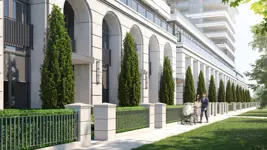Pre Construction & New Homes for sale in Markham
Explore 100+ pre construction homes in Markham. Homebaba has updated list of 100+ New developments from reputable home builders across Markham. Browse upcoming pre construction projects as well as check out sold-out projects out for price reference. If you are resale home buyers or browsing homes for sale in Markham, check out detached homes for sale in Markham, Townhomes in Markham, or Semi detached homes , or Condos listed for sale in Markham.Homebaba.ca has the updated list of all resale homes updated daily.Check out pre construction homes in Markham on Condomonk.Explore 100+ pre construction homes in Markham. Homebaba has updated list of 100+ New developments from reputable home builders across Markham. Browse upcoming pre construction projects as well as check out sold-out projects out for price reference. If you are resale home buyers or browsing homes for sale in Markham, check out detached homes for sale in Markham, Townhomes in Markham, or Semi detached homes , or Condos listed for sale in Markham.Homebaba.ca has the updated list of all resale homes updated daily.Check out pre construction homes in Markham on Condomonk.
Showing result 25 of 100 new homes
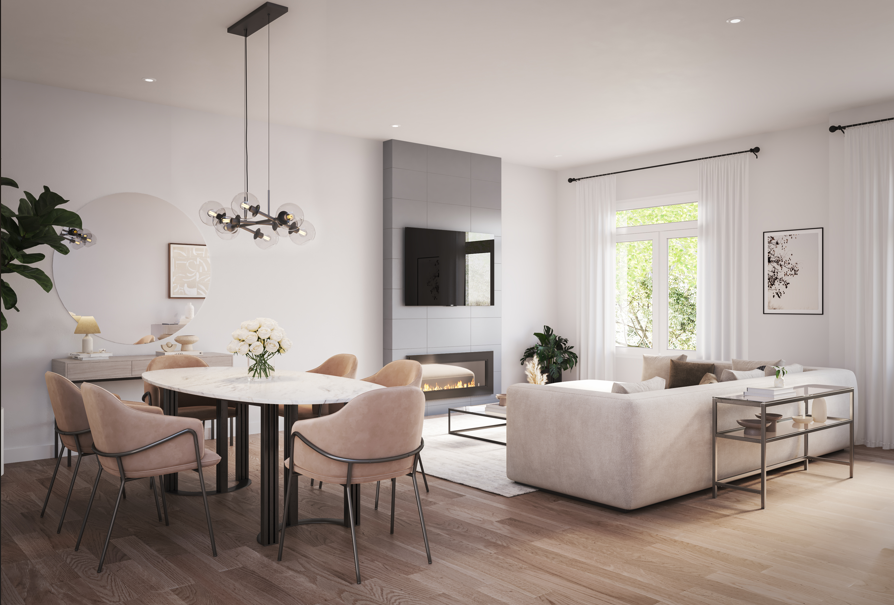
1. Townhomes of Little Rouge
Donald Cousens Parkway and Ninth Line, Markham
Project Type: Townhome
Developed by Camcos Living
Occupancy: 2026
From$990K
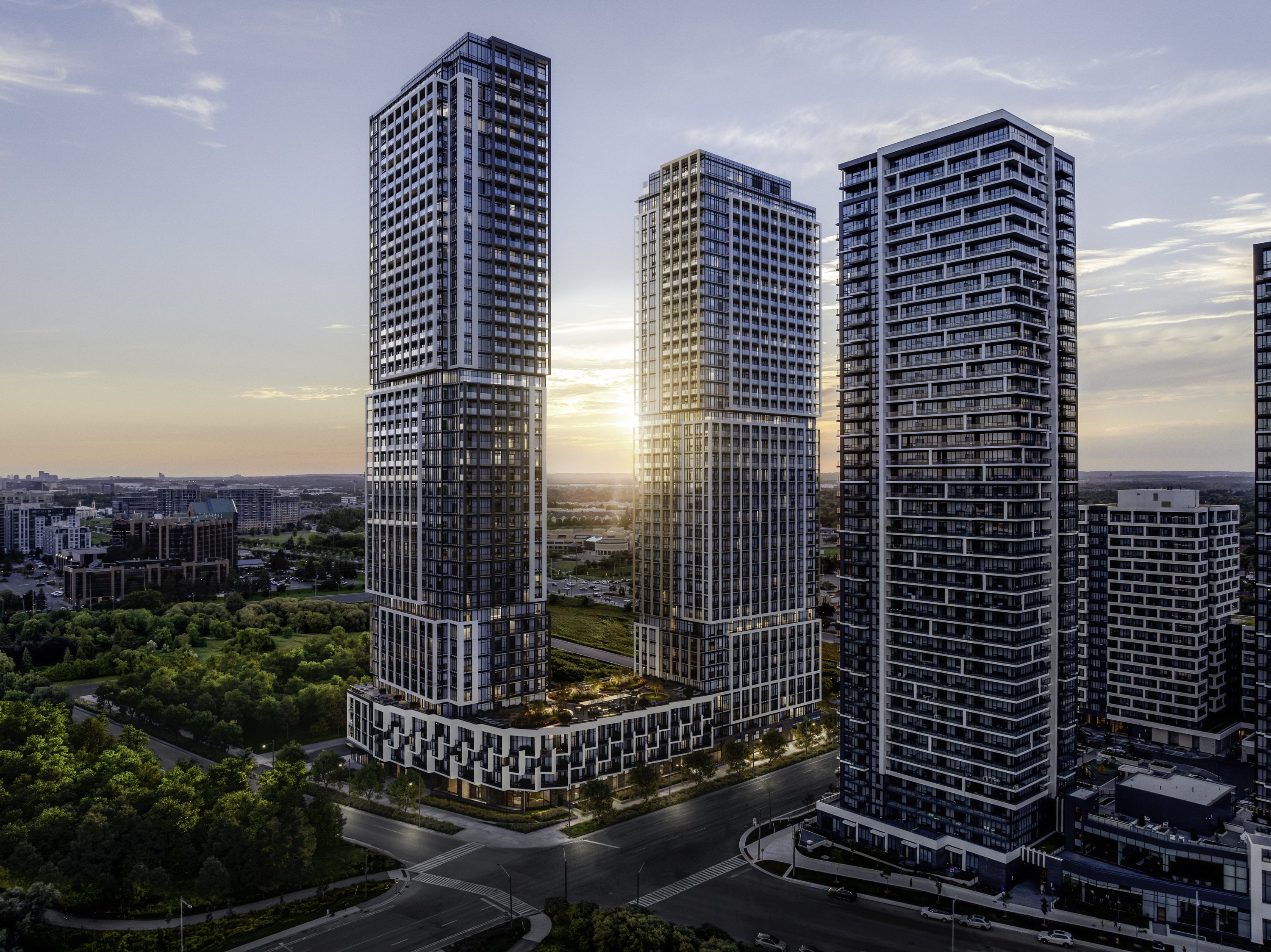
2. Pangea Condos
3825 Highway 7, Markham, ON
Project Type: Condo
Developed by Times Group Corporation
Occupancy: Spring/Summer 2028
From$629K
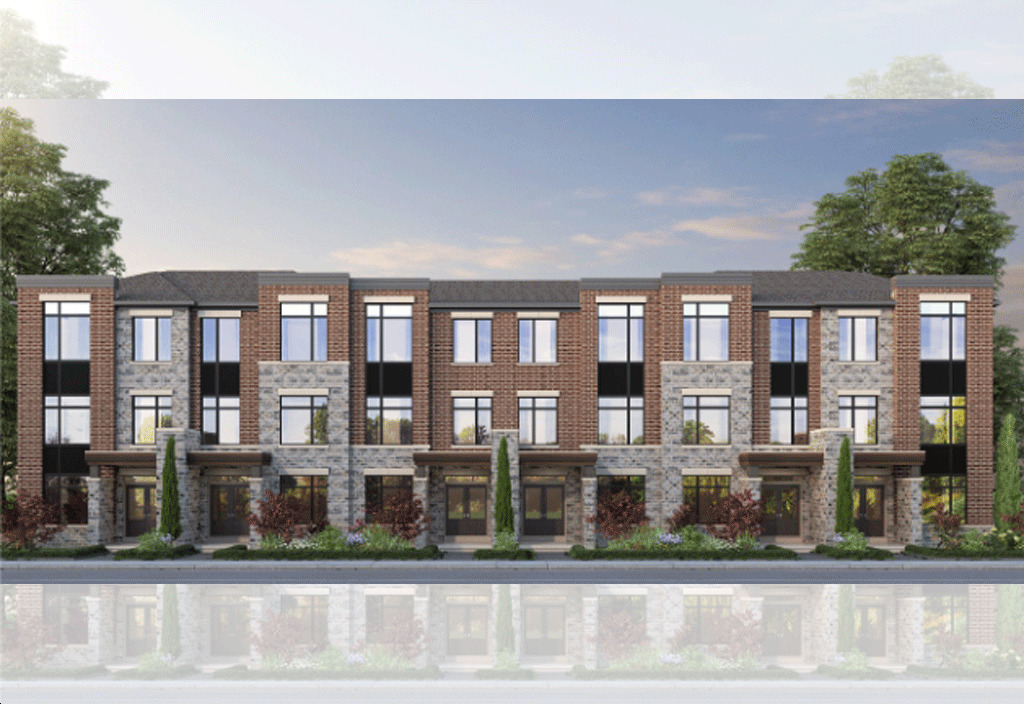
3. Victory Green Towns
5685 14th Avenue, Markham, ON
Project Type: Townhome
Developed by Fulton Homes
Occupancy: Completion: 2026
From$1.4M
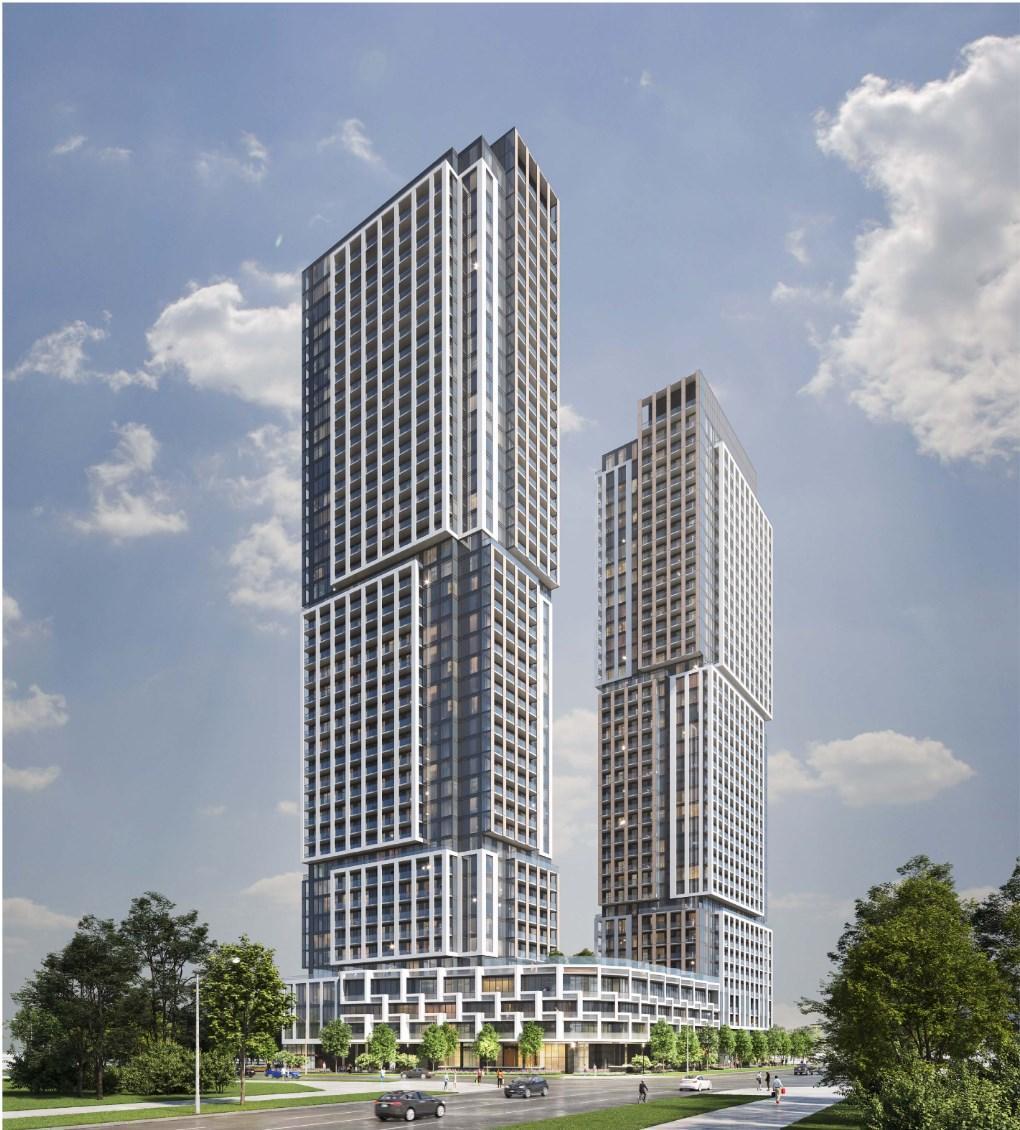
4. Uptown Condo Markham
Warden Ave & Hwy 7, Markham
Project Type: Condo
Developed by Times Group Corporation
Occupancy: TBD
Pricing available soon
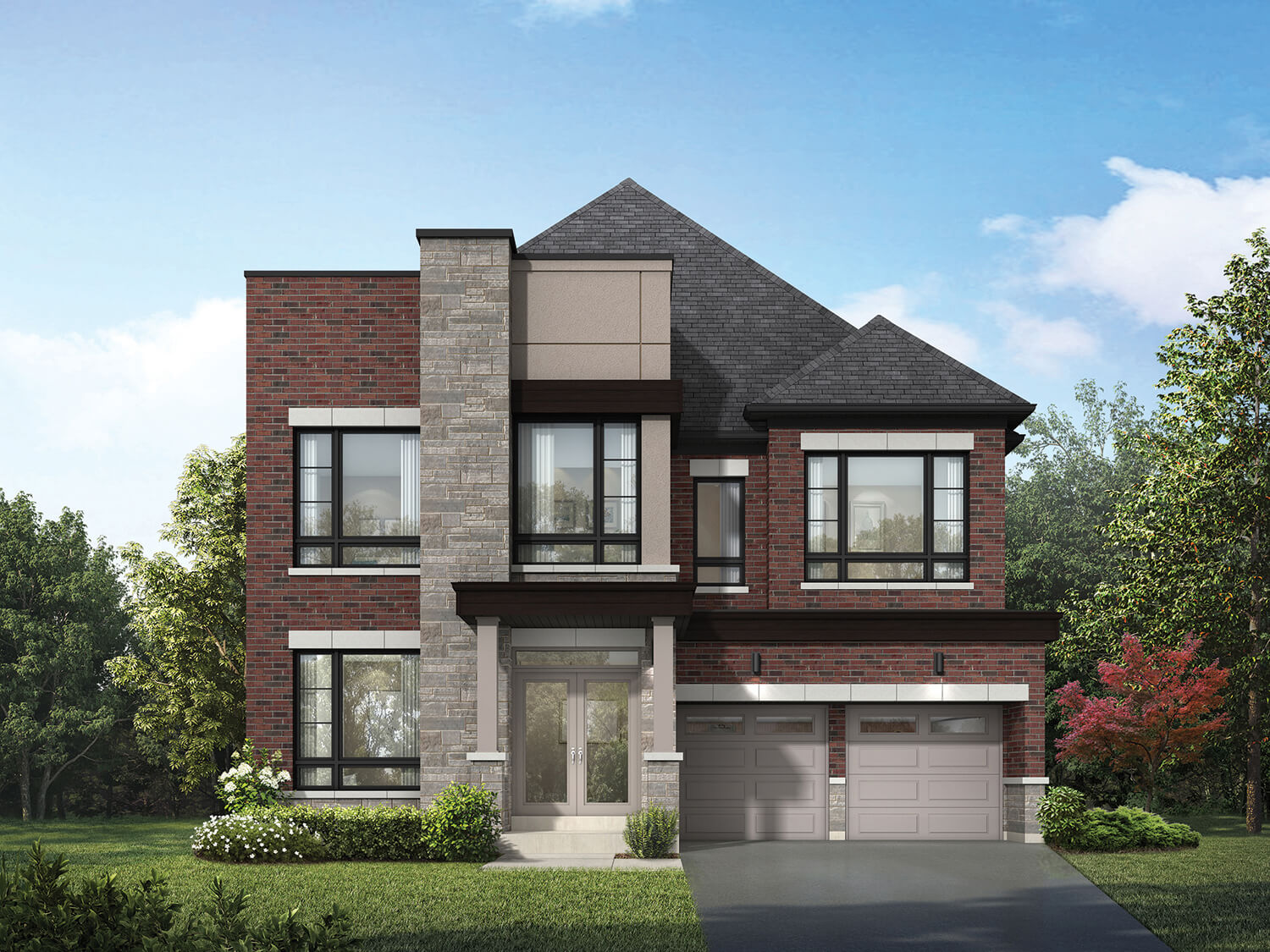
5. Unionville Upper East Side
Major MacKenzie Drive & Woodbine Avenue, Markham
Project Type: Townhome
Developed by Fieldgate Homes
Occupancy: Completion: 2025
From$1.7M
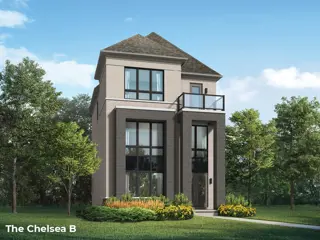
6. Highgrove
Woodbine Avenue & Russell Dawson Road, Markham, ON
Project Type: Townhome
Developed by Green City Communities Inc.
Occupancy: Est. Compl. Jul 2025
From$1.6M
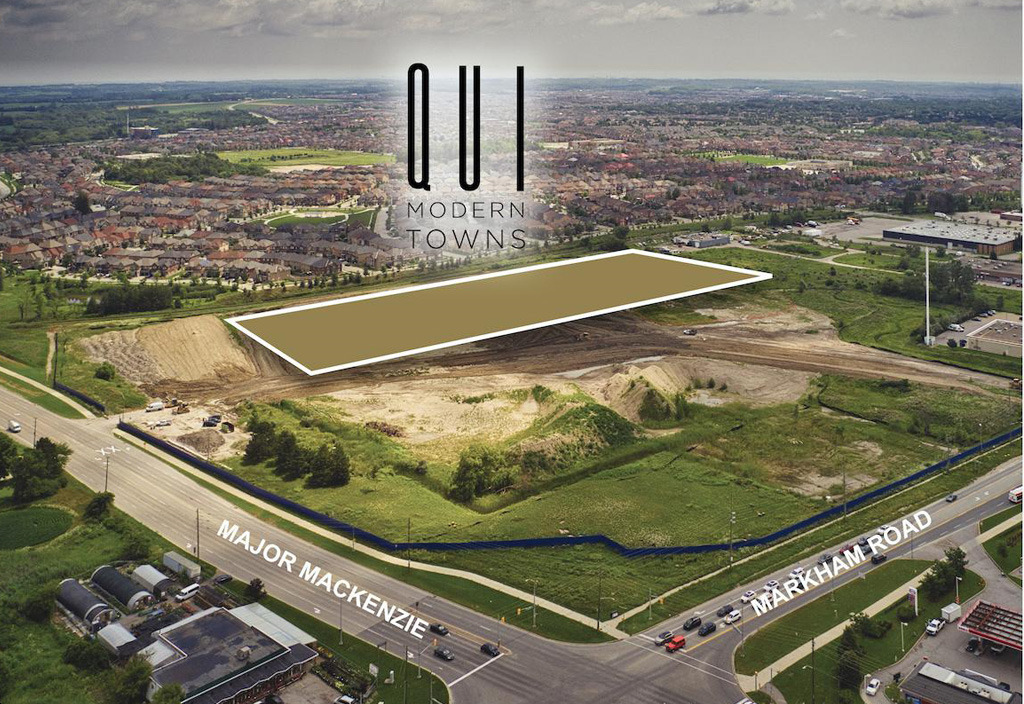
7. Qui Modern Towns
9999 Markham Road, Markham, ON
Project Type: Townhome
Developed by LeBANC Development
Occupancy: TBD
From$1.3M
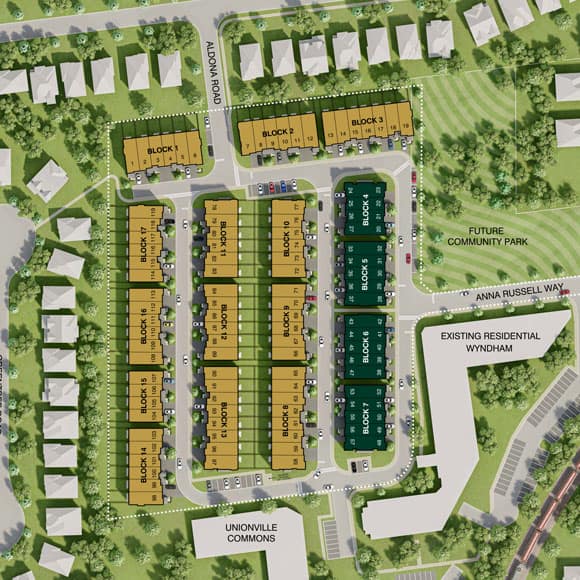
8. Park & Main Towns
17 Anna Russell Way, Markham, ON, Canada
Project Type: Townhome
Developed by Minto Communities
Occupancy: TBA
From$1.5M
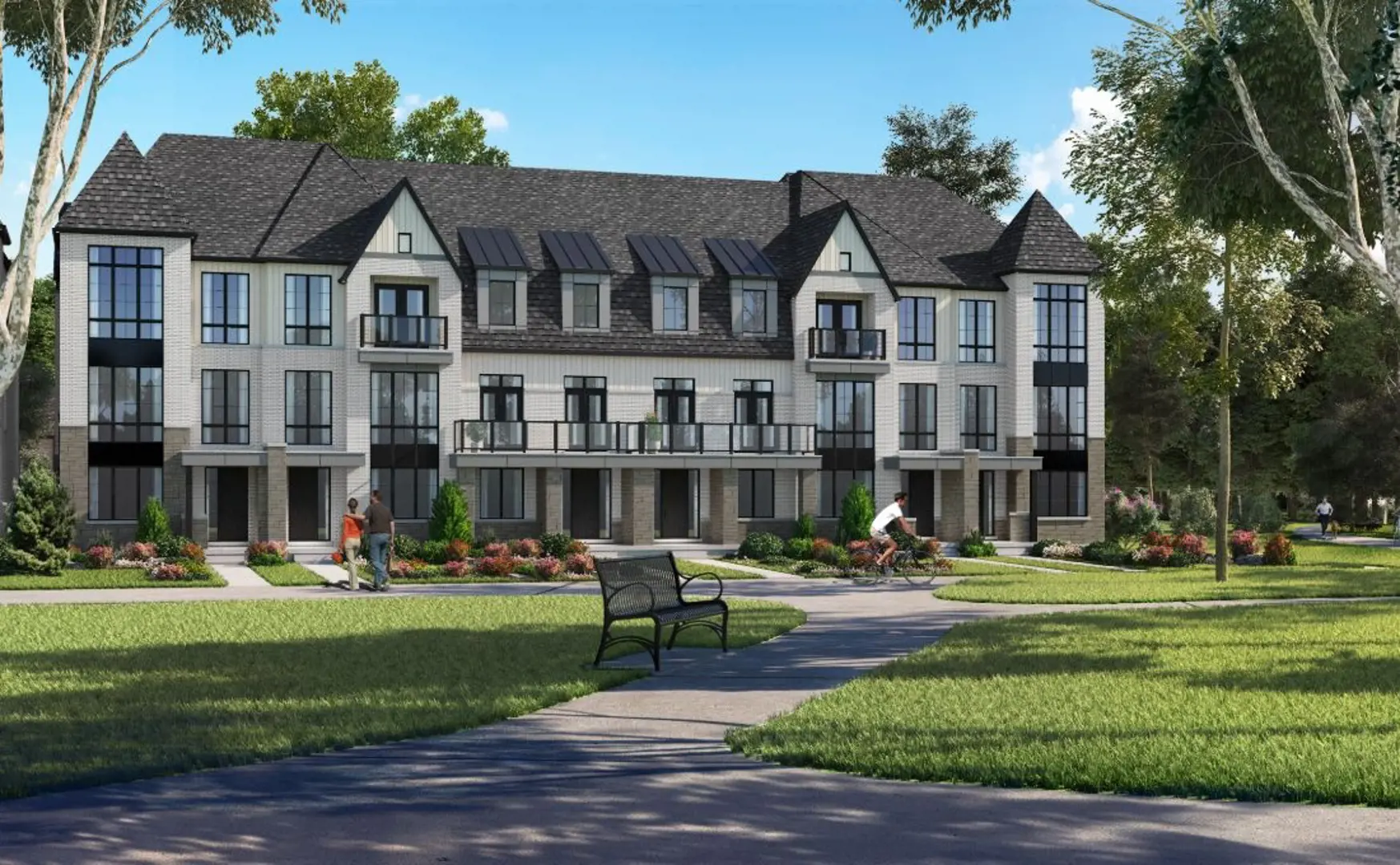
9. Angus Glen South Village
4134 16th Avenue, Markham, ON
Project Type: Townhome
Developed by Kylemore Communities
Occupancy: Est. Compl. Dec 2025
From$2.1M
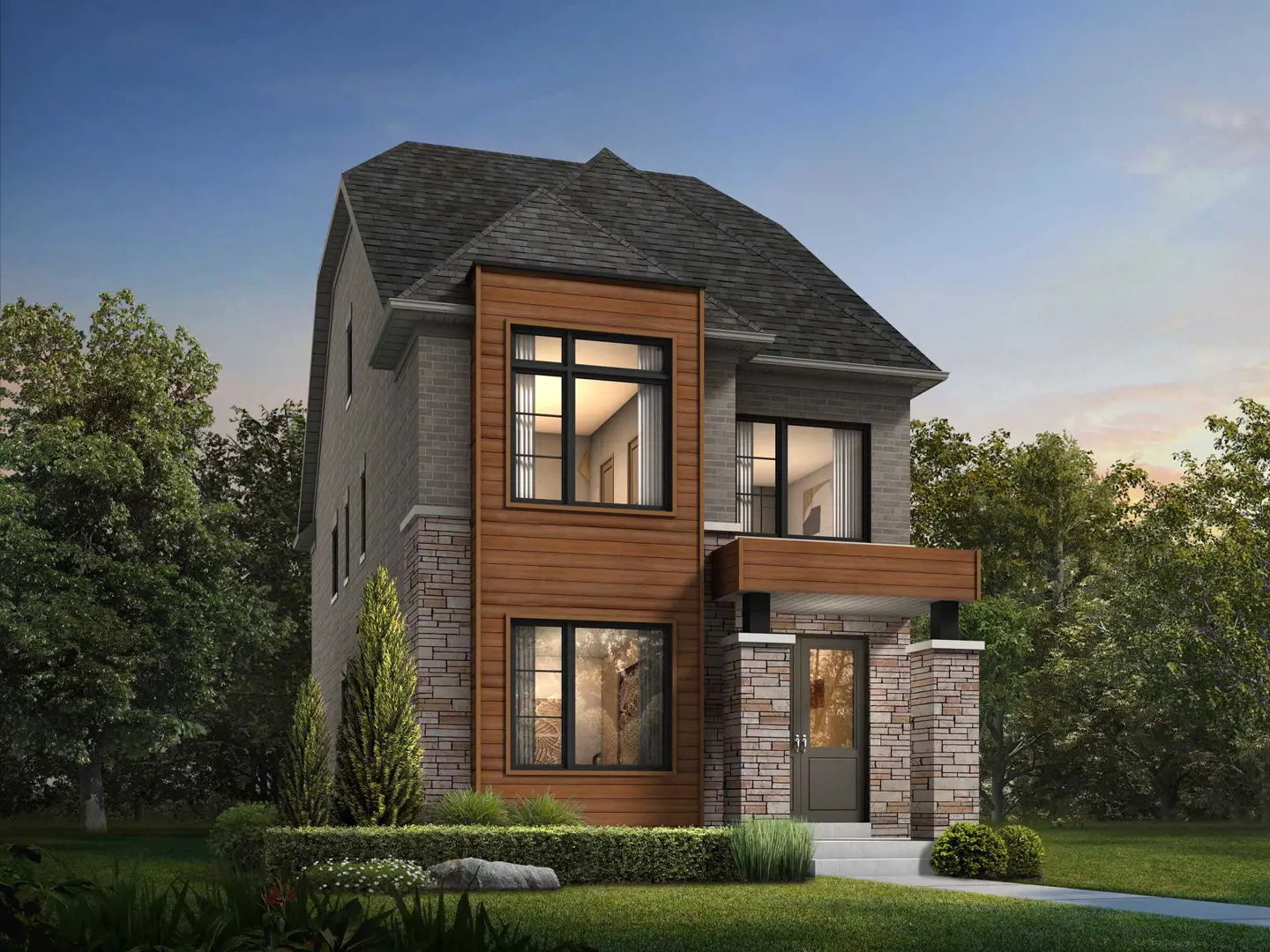
10. South Cornell Homes
South Cornell Community | Markham, ON
Project Type: Detached
Developed by Country Wide Homes
Occupancy: Est. Compl. Jul 2025
From$1.8M
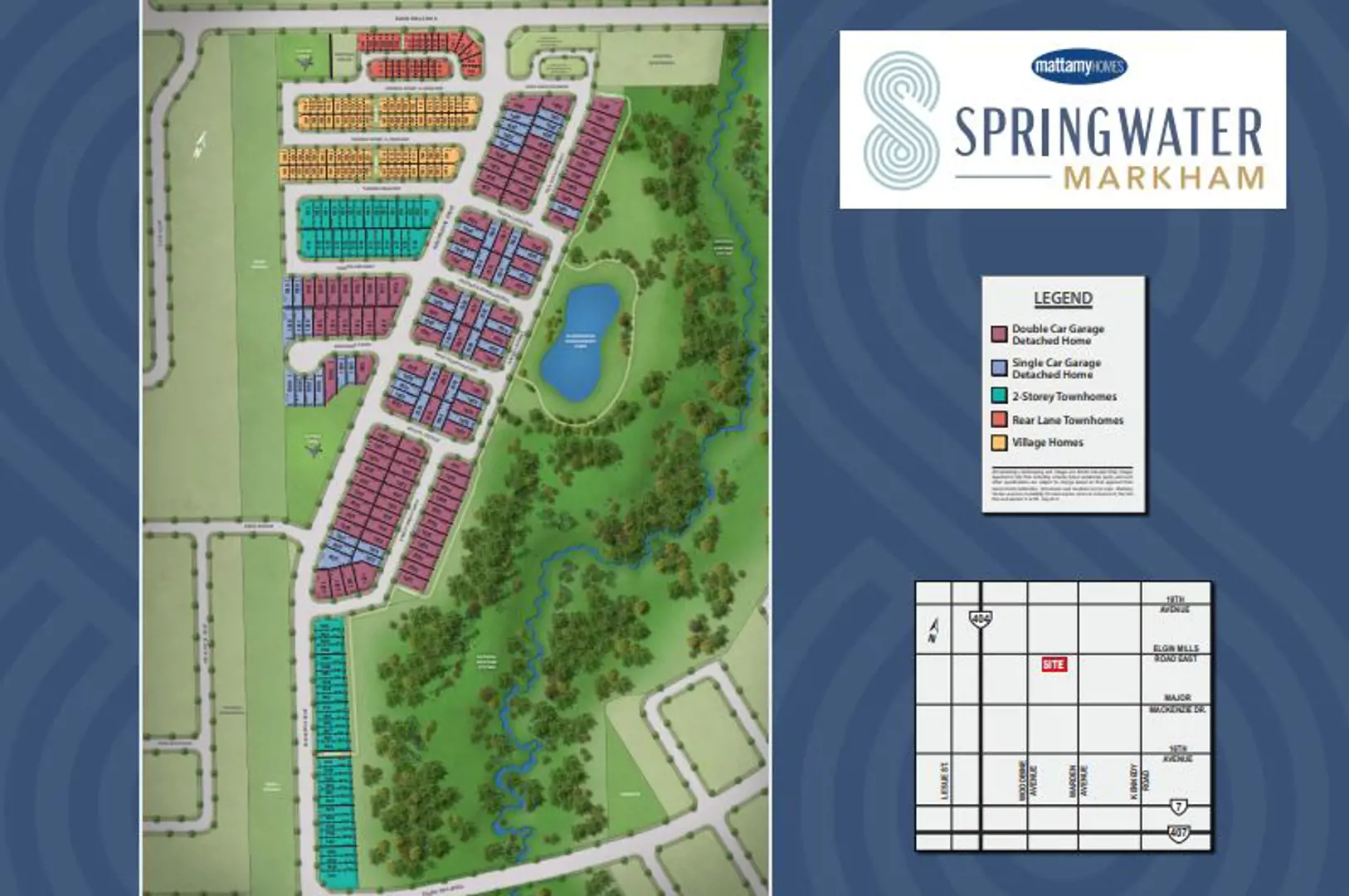
11. Springwater Towns
3217 Elgin Mills Road East, Markham, ON
Project Type: Townhome
Developed by Mattamy Homes Canada
Occupancy: TBD
From$1.6M
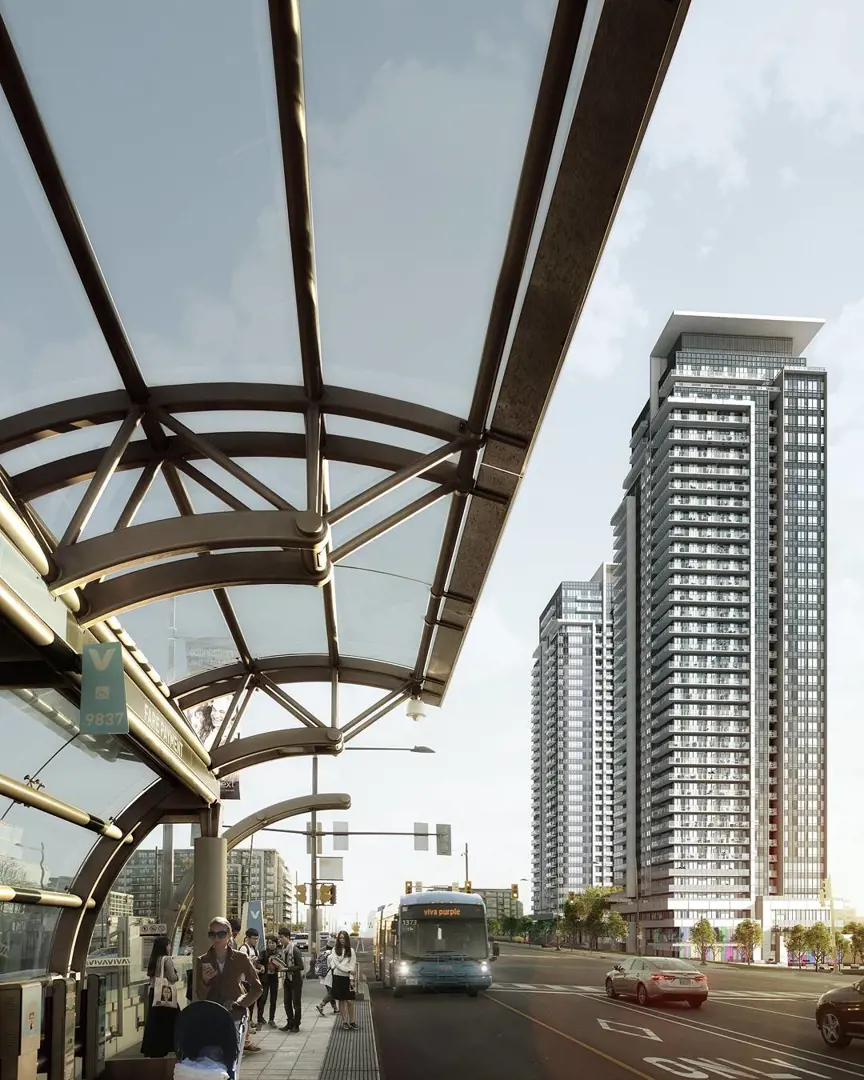
12. Pavilia Towers Condominiums
95 South Park Road, Markham, ON
Project Type: Condo
Developed by Times Group Corporation
Occupancy: Completed Mar 2023
From$1.3M
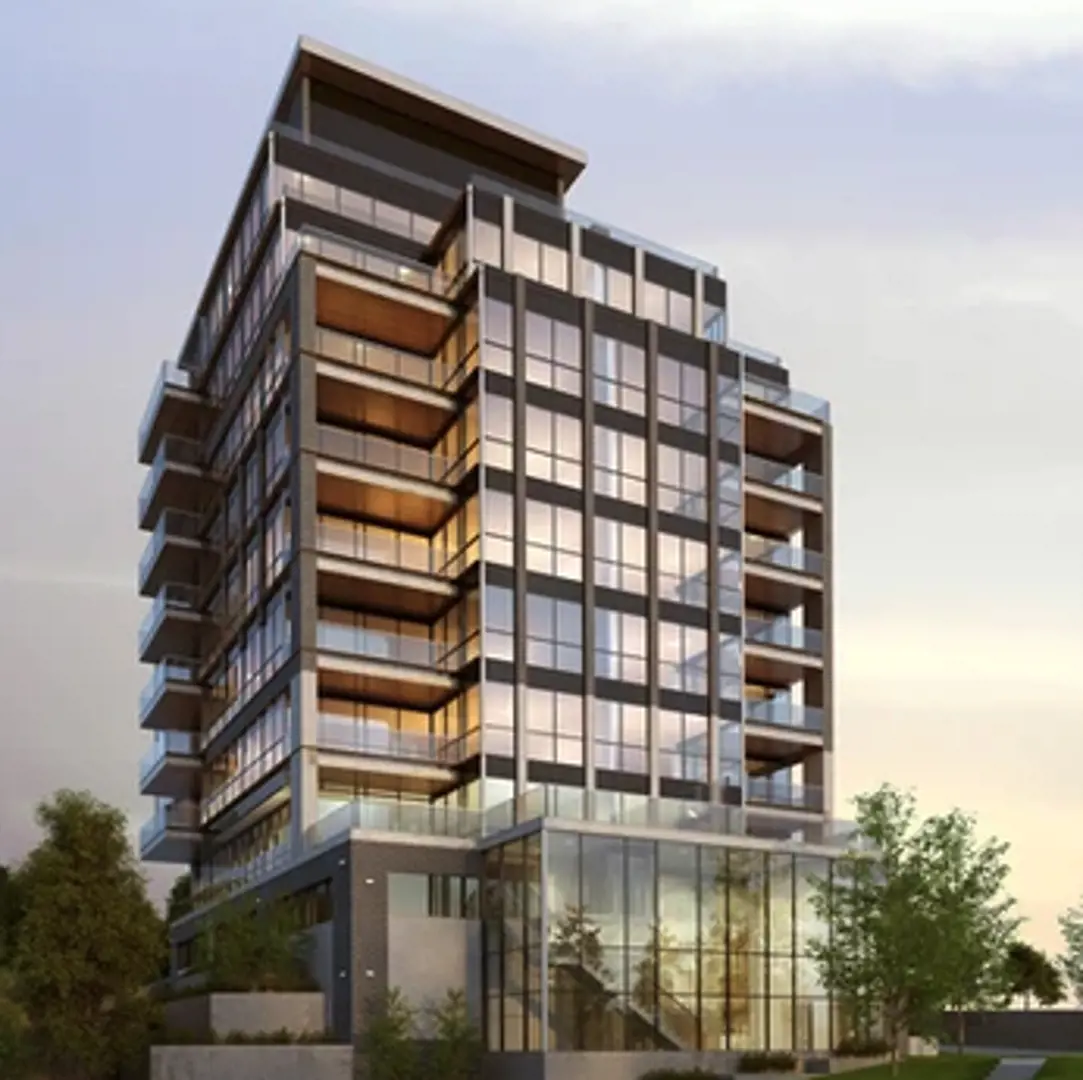
13. One Place Gardens Towns
168 Old Kennedy Road, Markham, ON
Project Type: Townhome
Developed by Berkin Developments
Occupancy: Est. Compl. Fall 2023
From$1.2M
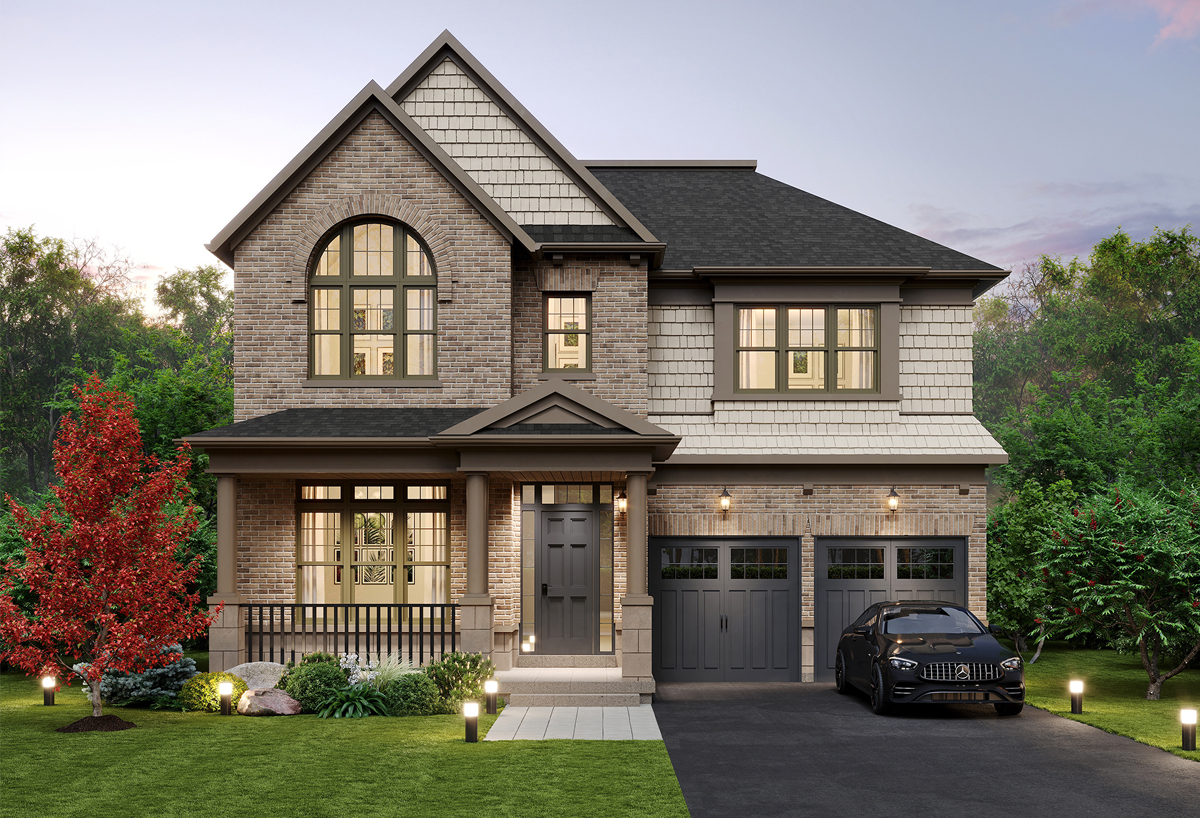
14. Markham Estates
Town Crier Lane, Markham, ON
Project Type: Detached
Developed by City Park Homes
Occupancy: Est. Compl. Summer 2024
From$3.3M
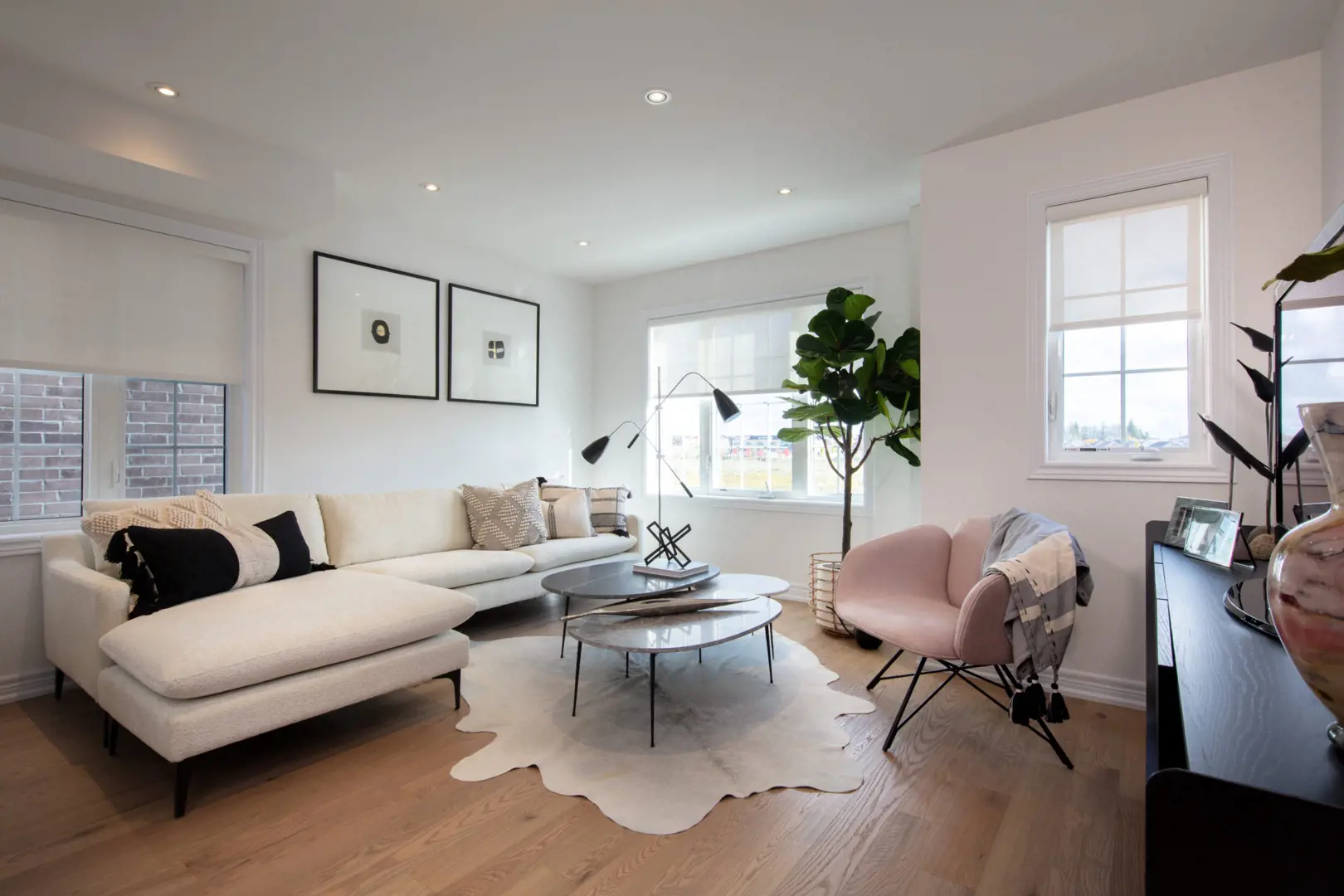
15. Cornell Rouge Phase 7 Towns
Donald Cousens Parkway & White's Hill Avenue, Markham, ON
Project Type: Townhome
Developed by Forest Hill Homes
Occupancy: Construction Started Winter/Spring 2021
From$1.9M
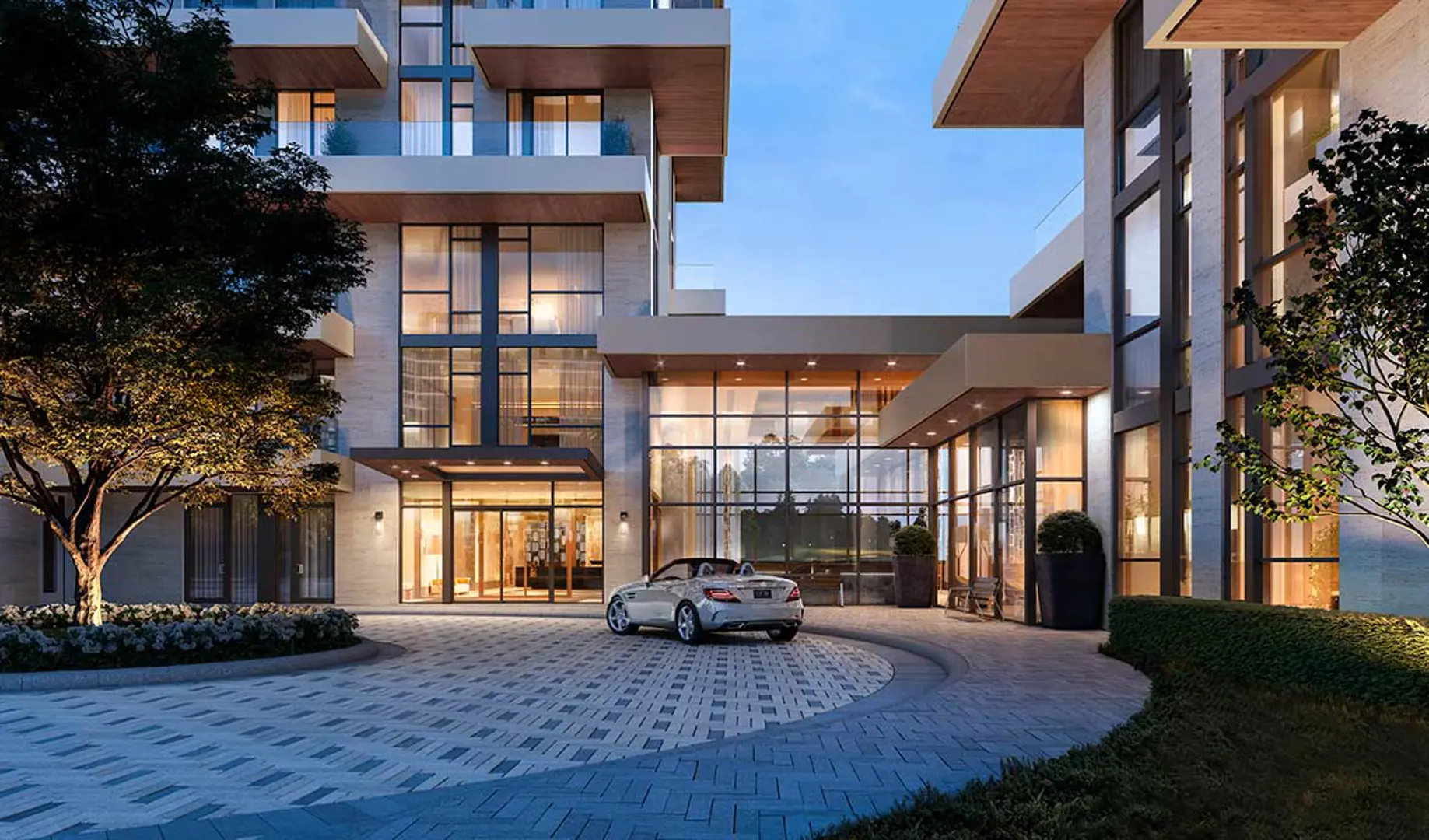
16. Royal Bayview Condos
Royal Bayview Community | Bayview Avenue & Royal Orchard Boulevard, Markham, ON
Project Type: Condo
Developed by Tridel
Occupancy: Est. Compl. 2025
From$1.6M
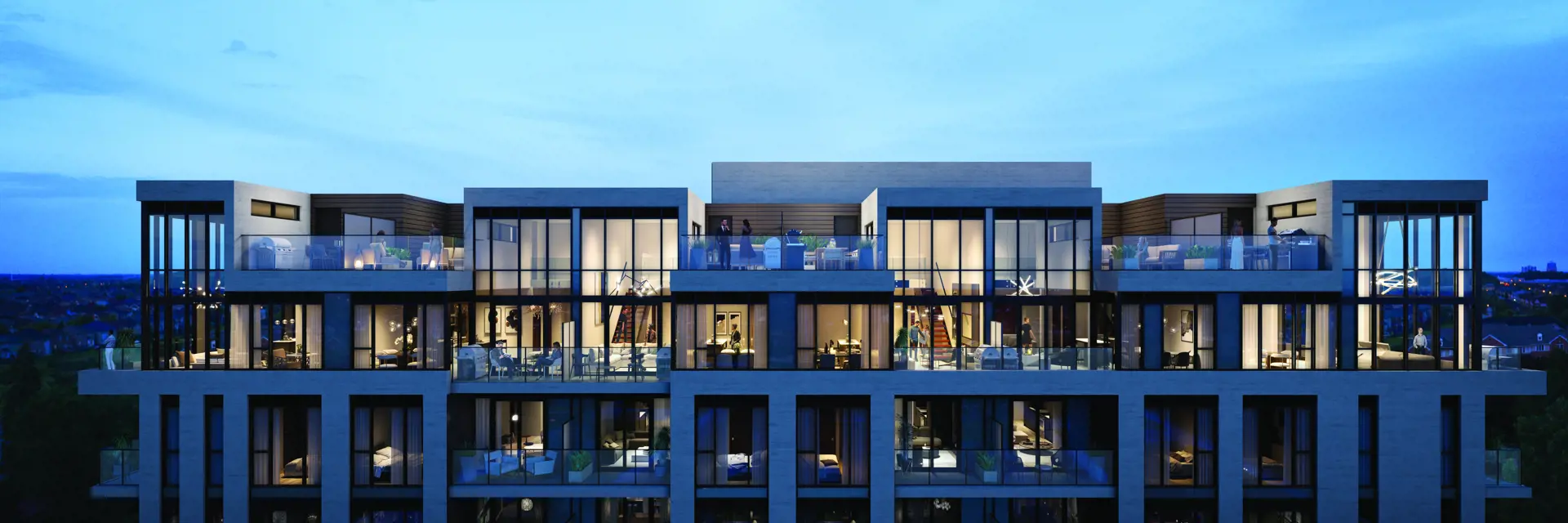
17. EverHome Markham Condos
9704 McCowan Road, Markham, ON
Project Type: Condo
Developed by The Sher Corporation
Occupancy: Est. Compl. Oct 2023
From$753.8K
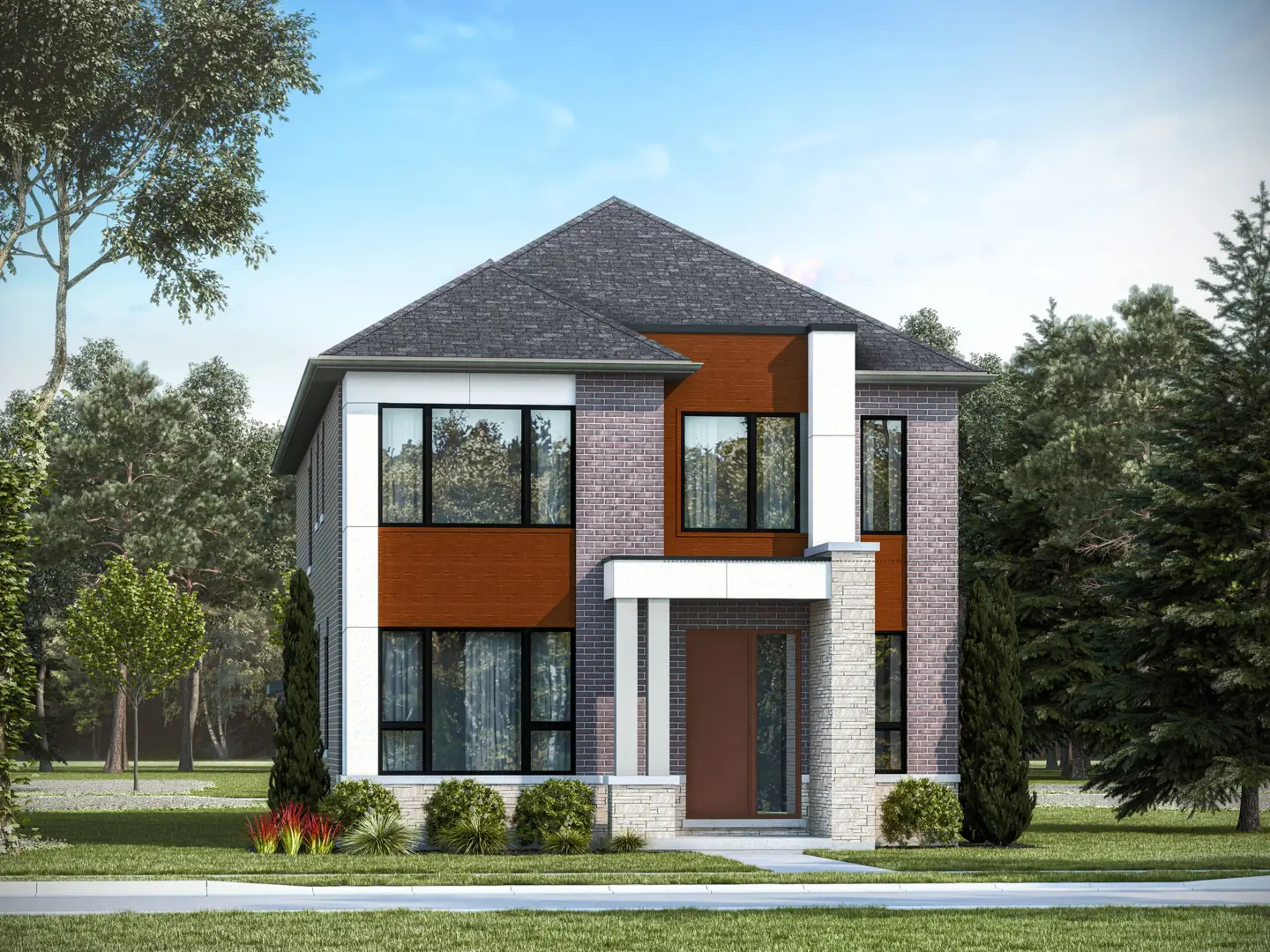
18. South Cornell Towns
South Cornell Community | Bur Oak Avenue & Highway 7, Markham, ON
Project Type: Townhome
Developed by Lindvest
Occupancy: Est. Compl. Fall 2023
From$1.8M

19. Joy Station Condos
9781 Markham Road, Markham, ON
Project Type: Condo
Developed by Liberty Development Corporation
Occupancy: Est. Nov 2024
From$561.9K
Launching Soon - Pre Construction Projects in Markham
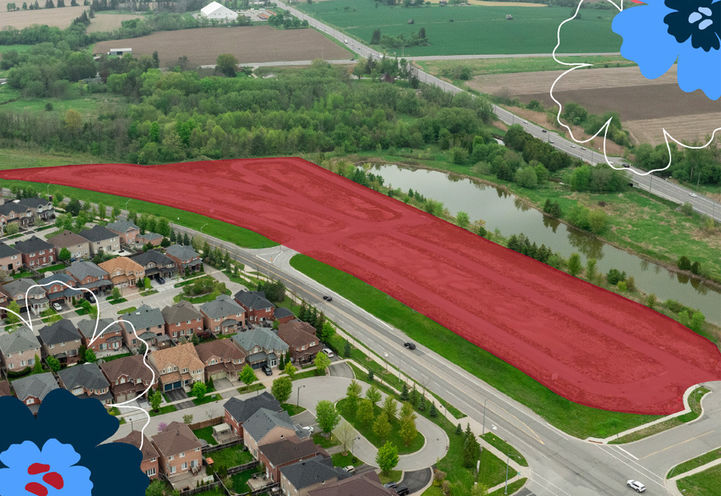
1. Townhomes of Little Rouge
Donald Cousens Parkway & Ninth Line, Markham
Project Type: Townhome
Developed by Camcos Living
Occupancy: TBD
Pricing available soon
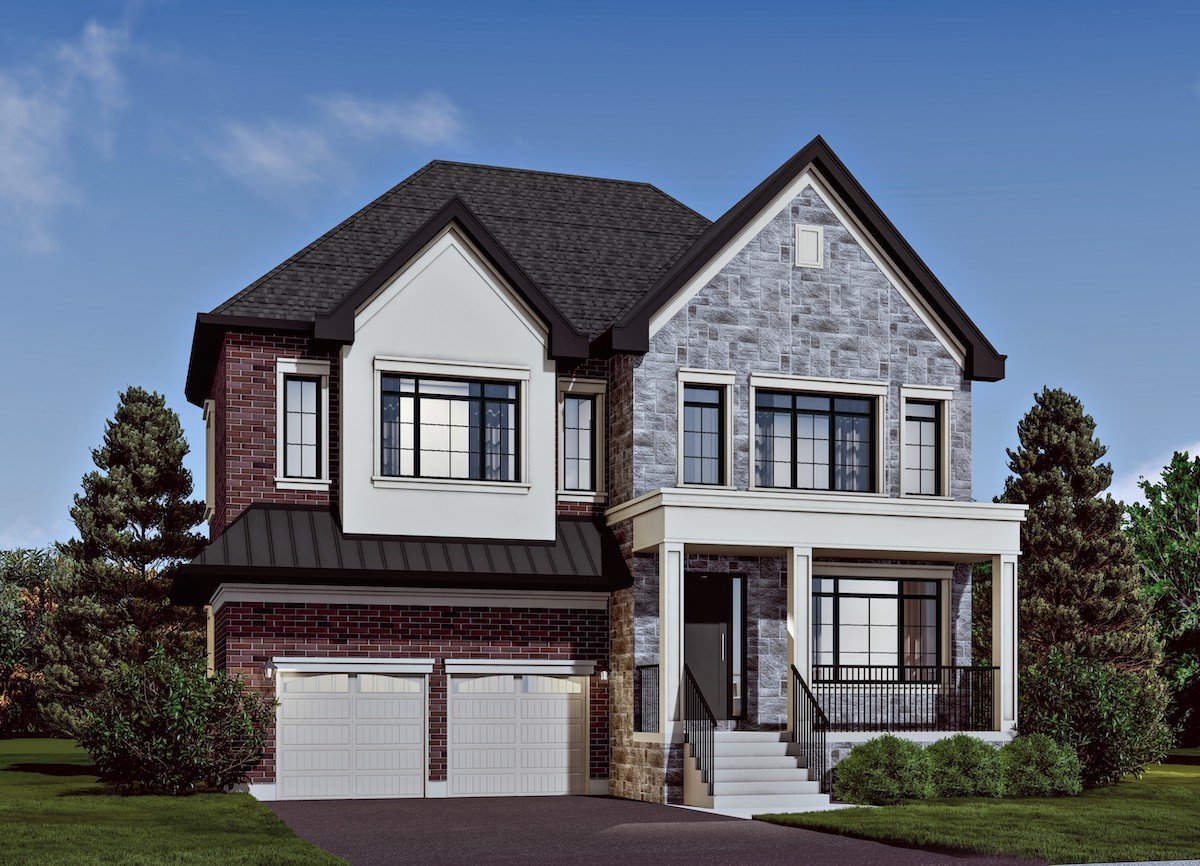
2. Country Ridge Homes
16th Avenue & McCowan Road, Markham, ON, Canada
Project Type: Detached
Developed by Great Ascent Homes
Occupancy: TBA
From$2.4M
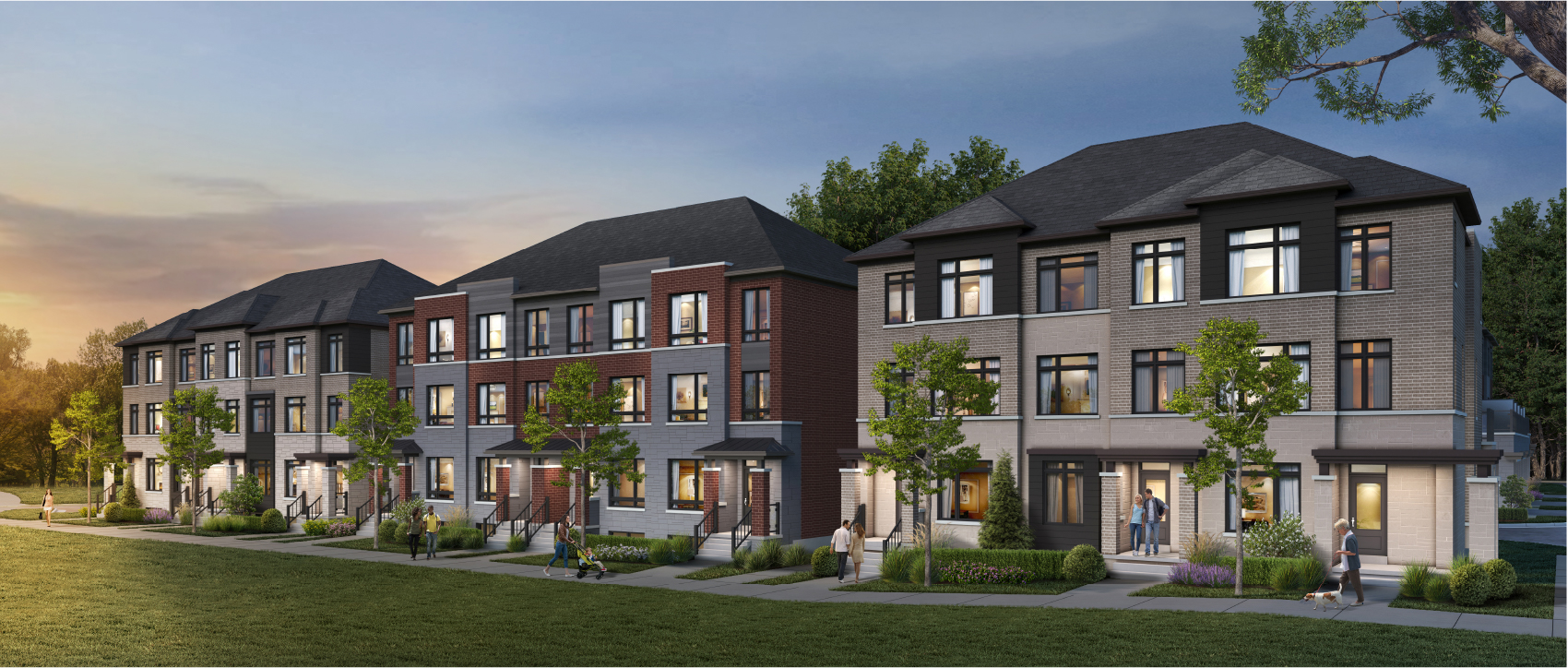
3. Terrace Park Towns
Highway 7 & William Forster Road, Markham, ON
Project Type: Townhome
Developed by Forest Hill Homes
Occupancy: Est. 2025
From$1.3M
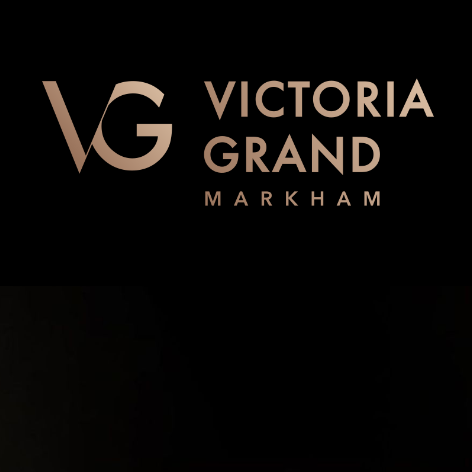
4. Victoria Grand
Warden Avenue & Elgin Mills Road East, Markham, ON
Project Type: Townhome
Developed by Aspen Ridge Homes, Countrywide Homes, Regal Crest Homes
Occupancy: TBD
Pricing available soon

5. Unionglen Homes
Kennedy Road & Major Mackenzie Drive East, Markham, ON
Project Type: Townhome
Developed by Greenpark Group
Occupancy: TBD
Pricing available soon

6. Unionville Upper East Side Towns
Major MacKenzie Drive & Woodbine Avenue, Markham, ON
Project Type: Townhome
Developed by Fieldgate Homes
Occupancy: TBD
Pricing available soon
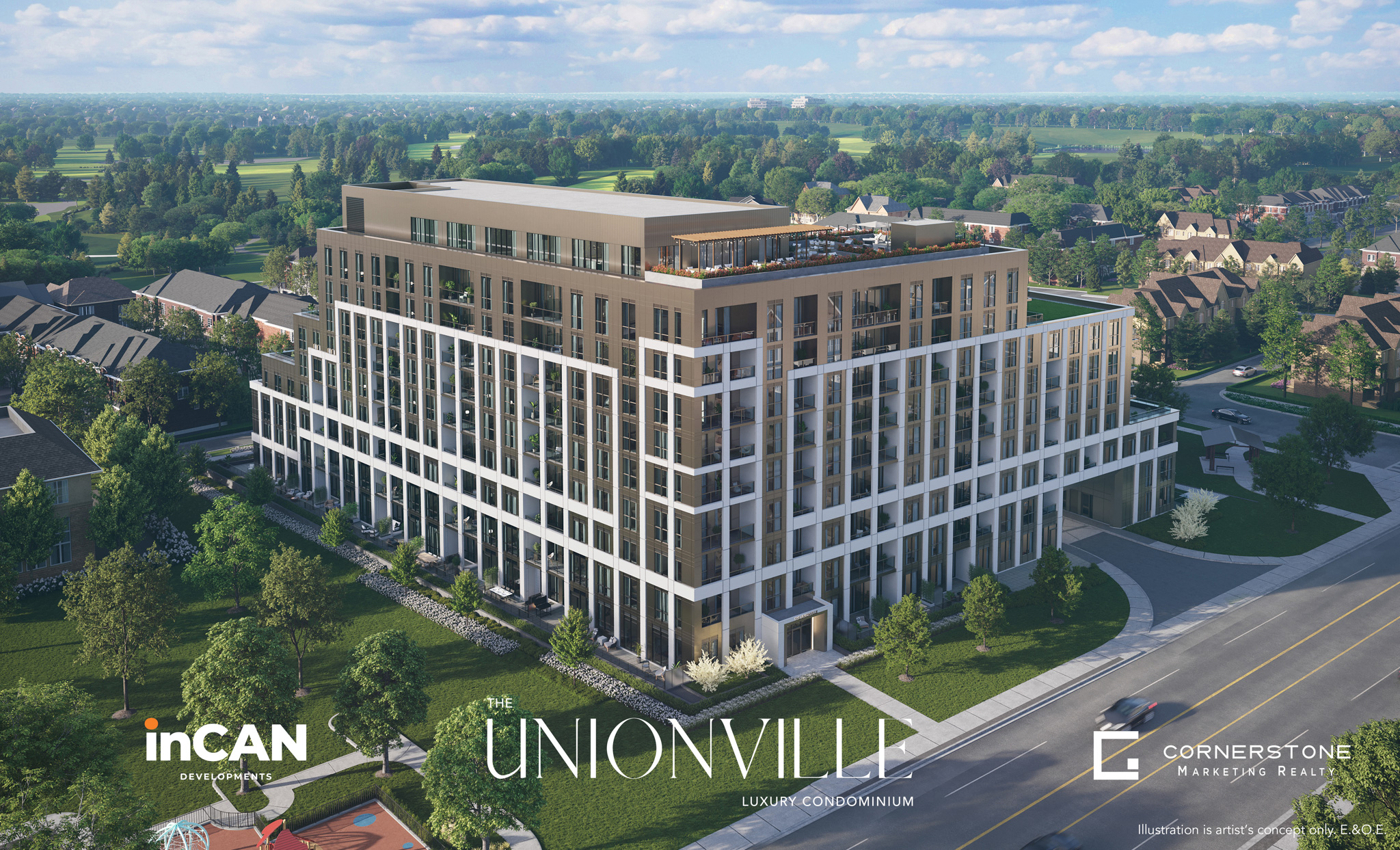
7. The Unionville Condos
3308 Kennedy Rd, Markham
Project Type: Condo
Developed by inCan Developments
Occupancy: Est. 2026
Pricing available soon
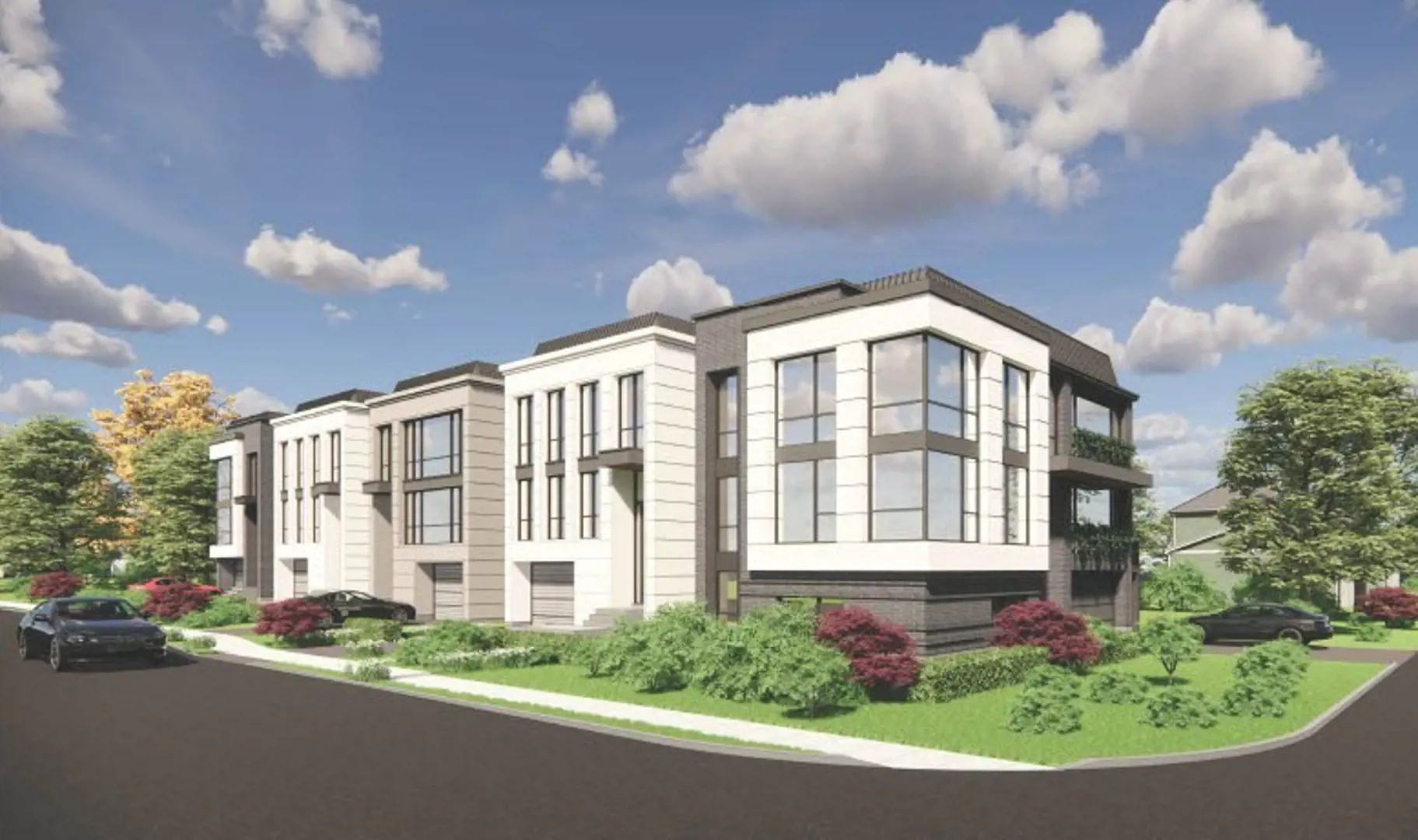
8. Thornheights Homes
16 Kirk Drive, Markham, ON
Project Type: Condo
Developed by A1 Development
Occupancy: TBD
Pricing available soon
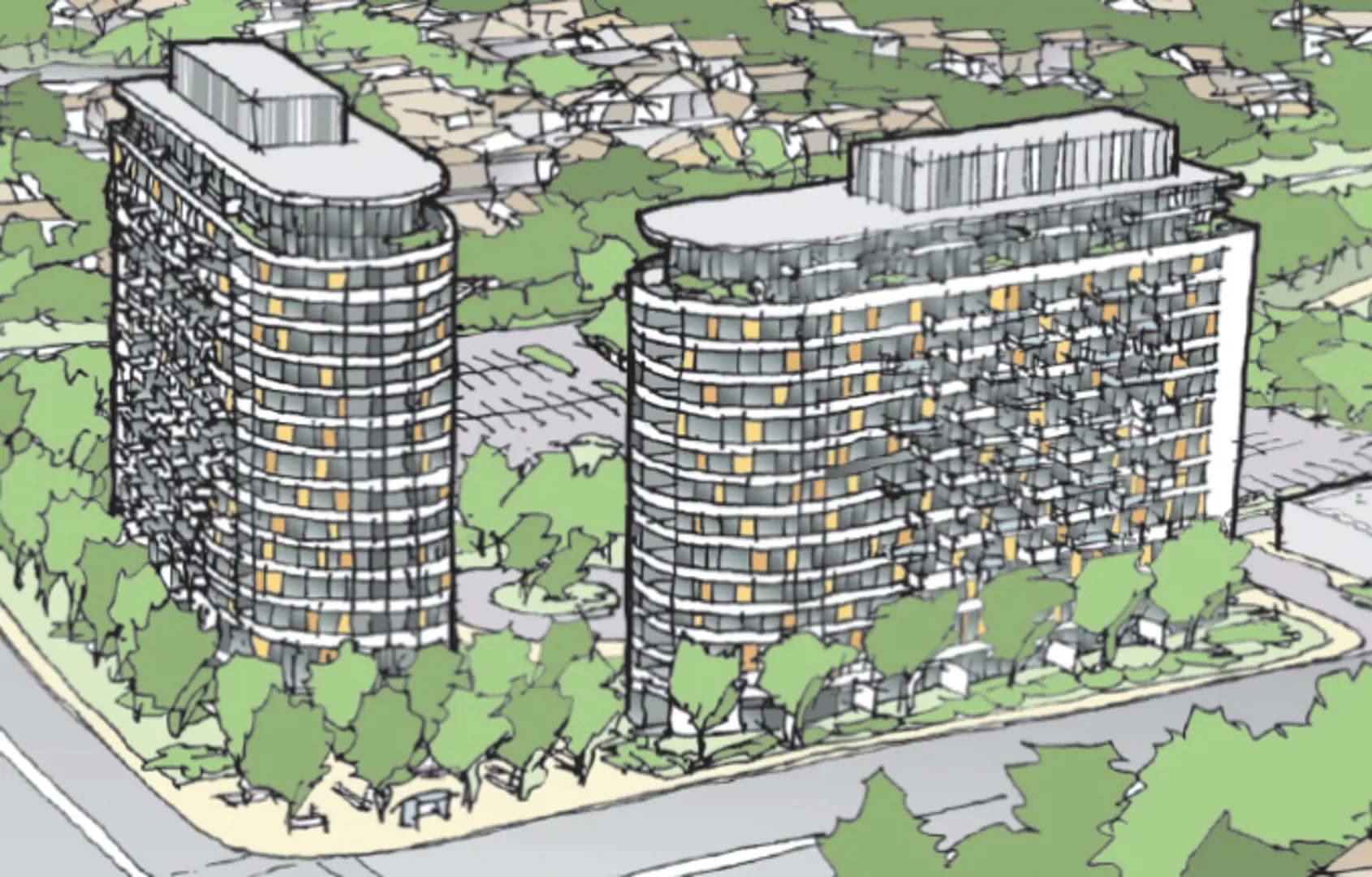
9. Leslie Street & John Street Condos
Leslie Street & John Street, Markham, ON
Project Type: Condo
Developed by Primont Homes
Occupancy: TBD
Pricing available soon
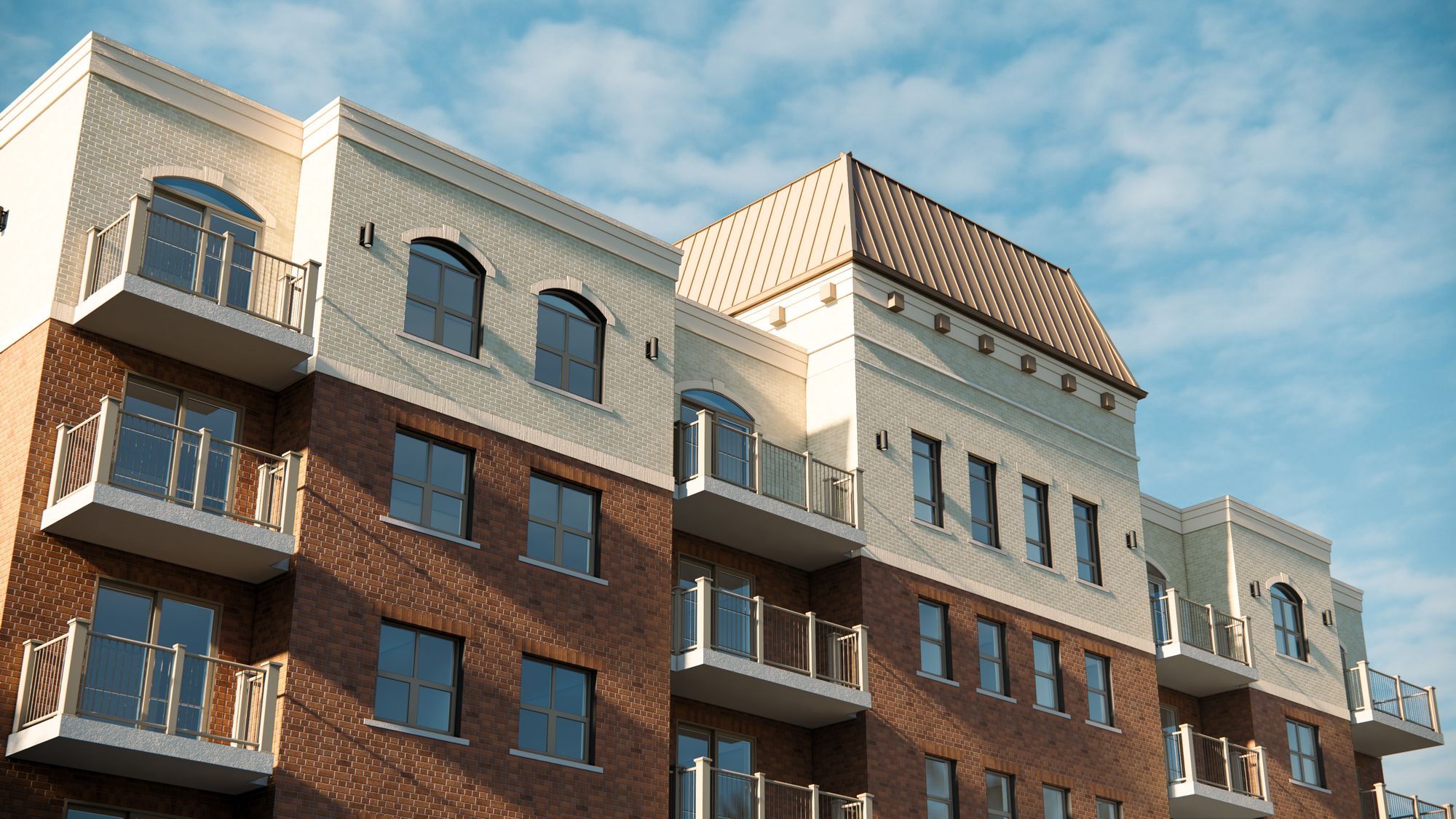
10. 46 On Main Condos
46 Main Street Markham North, Markham, ON
Project Type: Condo
Developed by Eringate Homes
Occupancy: TBD
Pricing available soon
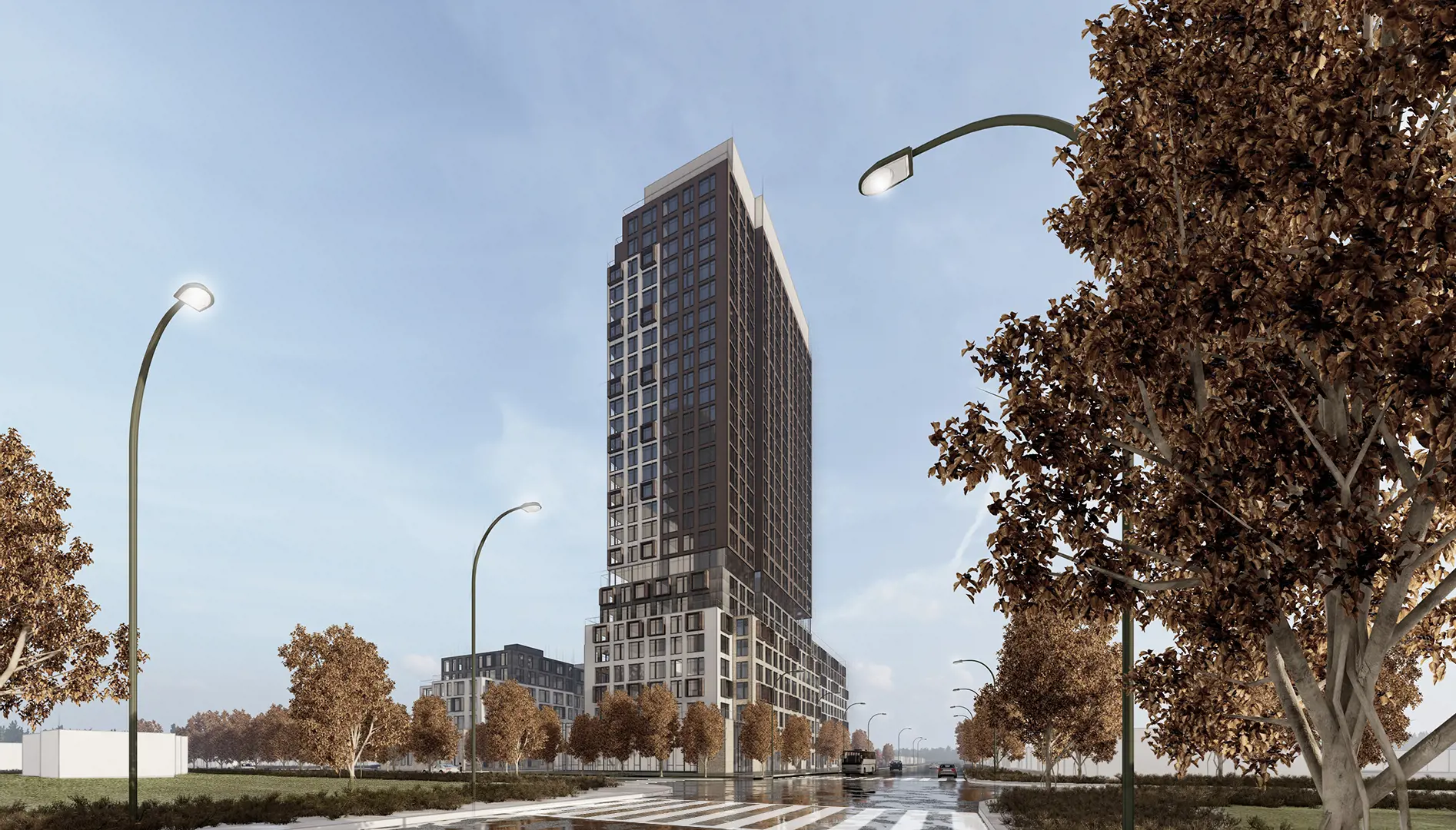
11. ZONIX TOWER Condos
36 Steeles Avenue East, Markham, ON
Project Type: Condo
Developed by ZONIX
Occupancy: Est. Compl. 2026
Pricing available soon
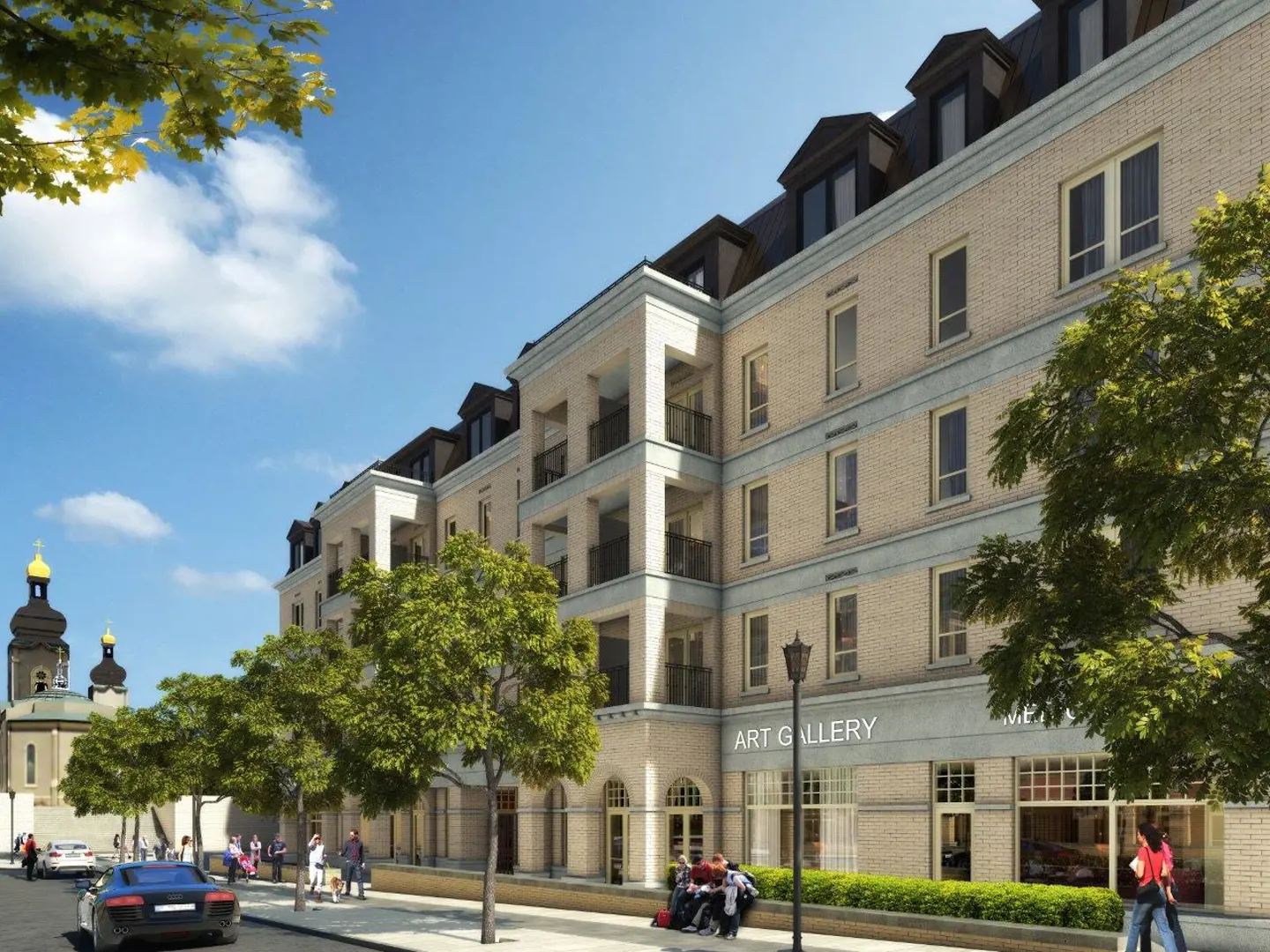
12. The Courtyards at Cathedraltown Condos
10350 Victoria Square Boulevard, Markham, ON
Project Type: Condo
Developed by King David Inc.
Occupancy: Est. Compl. 2023
From$947K
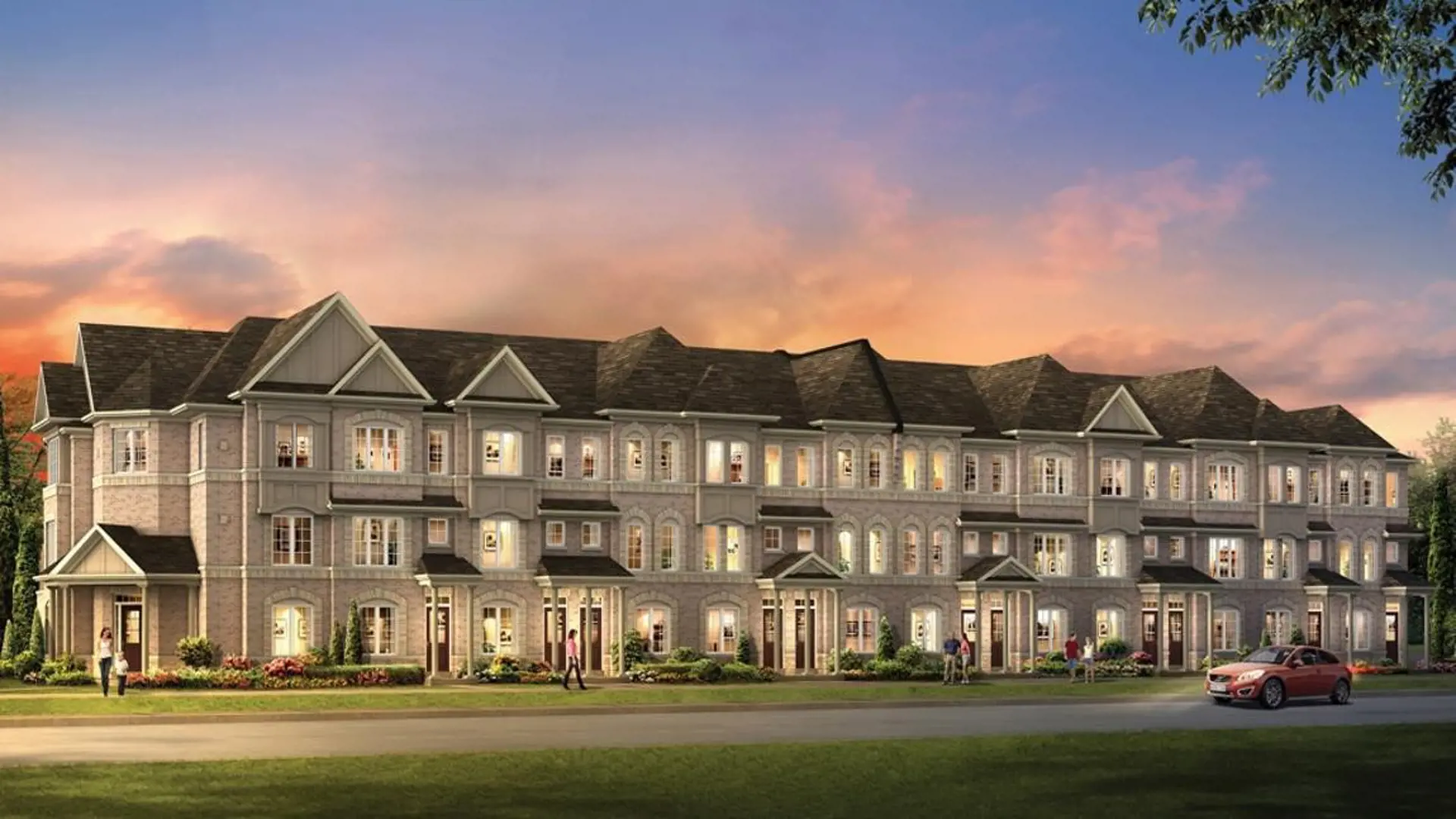
13. 7350 Markham Road Condos
7350 Markham Road, Markham, ON
Project Type: Condo
Developed by Incon Group
Occupancy: TBD
Pricing available soon
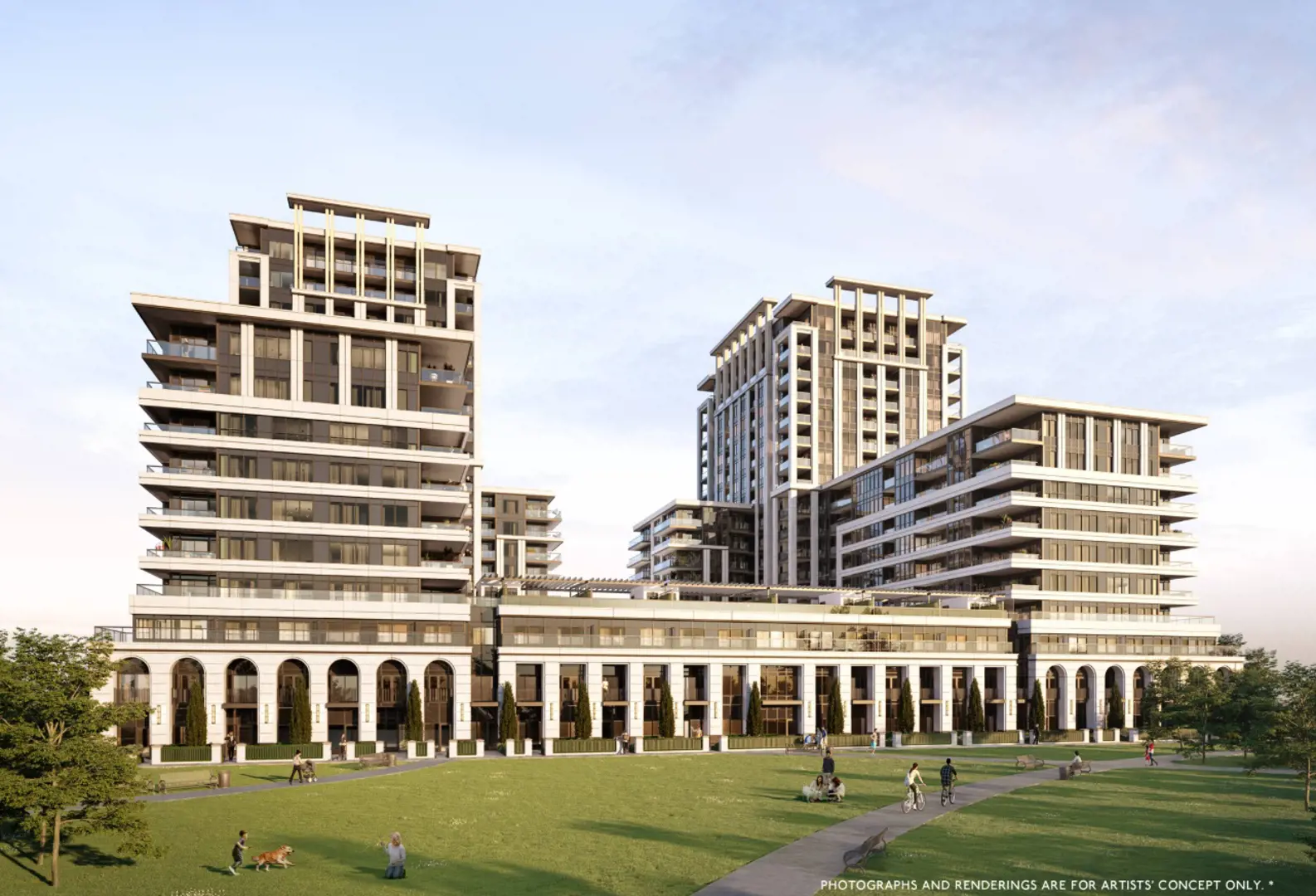
14. Vendôme Markham Condos
8 Cedarland Drive, Markham, ON
Project Type: Condo
Developed by H & W Developements
Occupancy: Est. Compl. Fall/Winter 2023
Pricing available soon
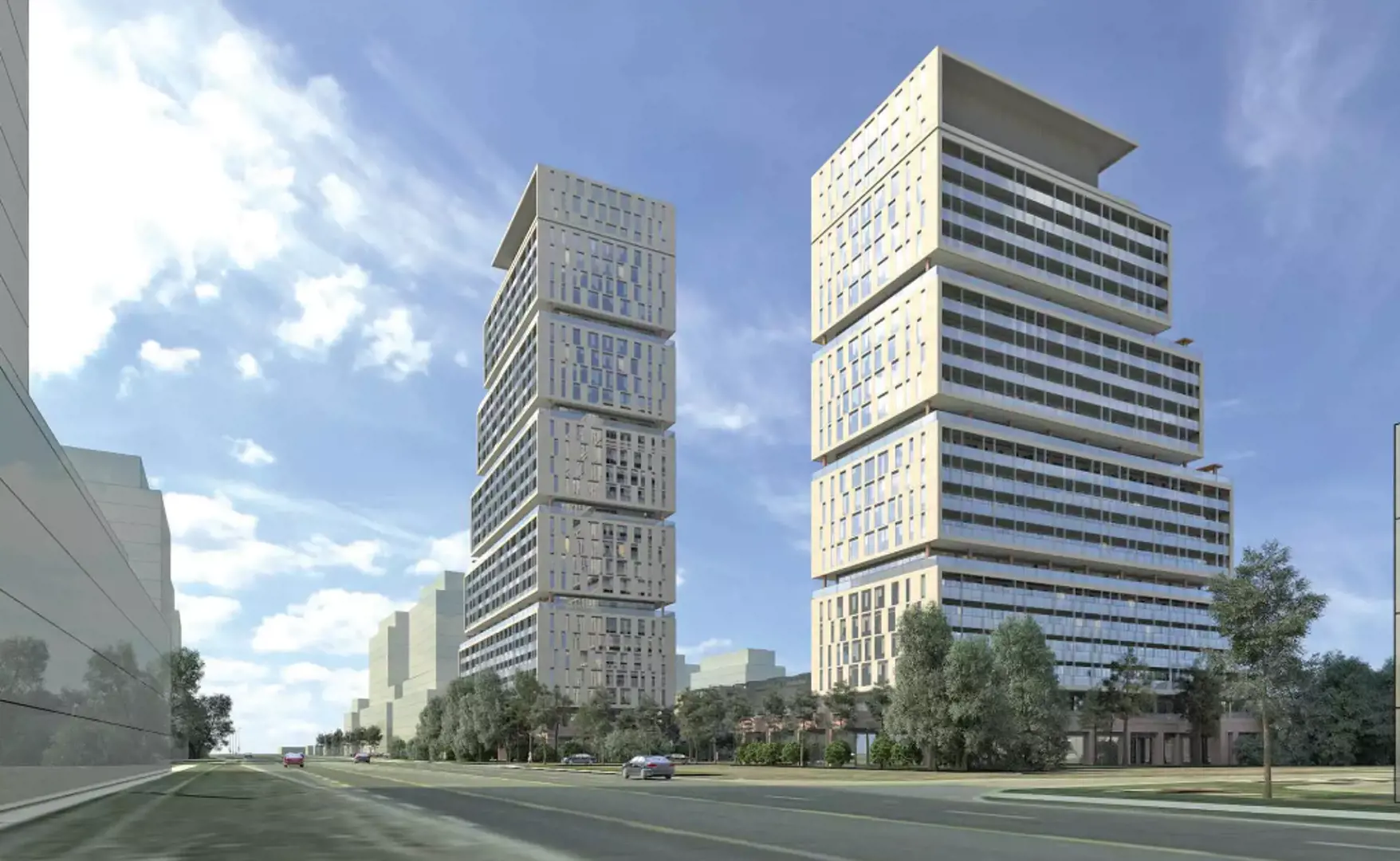
15. Markham GOLD Phase II Condo
9900 Markham Road, Markham, ON
Project Type: Condo
Developed by Sunny Communities
Occupancy: TBD
Pricing available soon
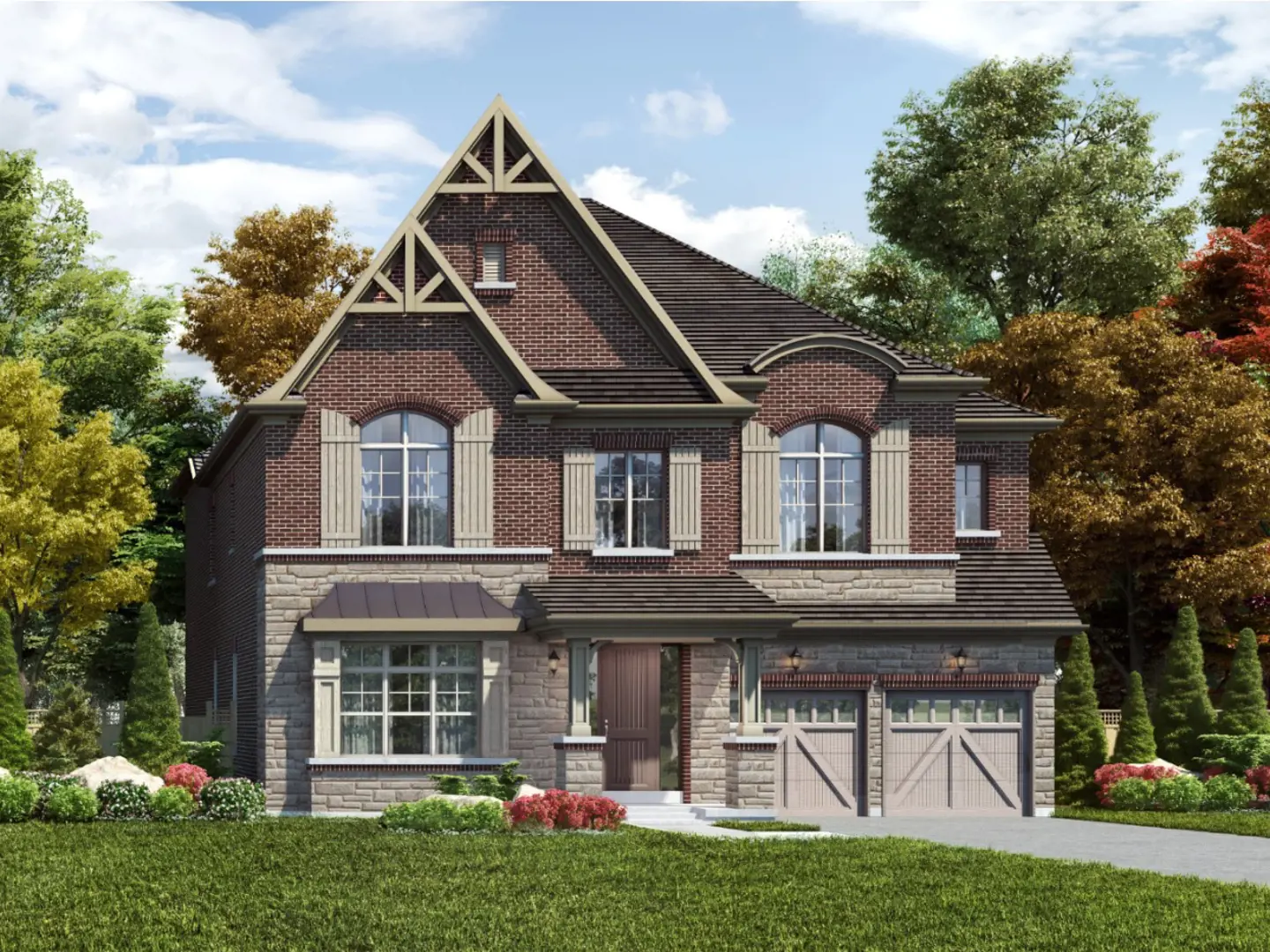
16. Union Village Towns
16th Avenue, Markham, ON
Project Type: Townhome
Developed by Minto Communities
Occupancy: TBD
Pricing available soon
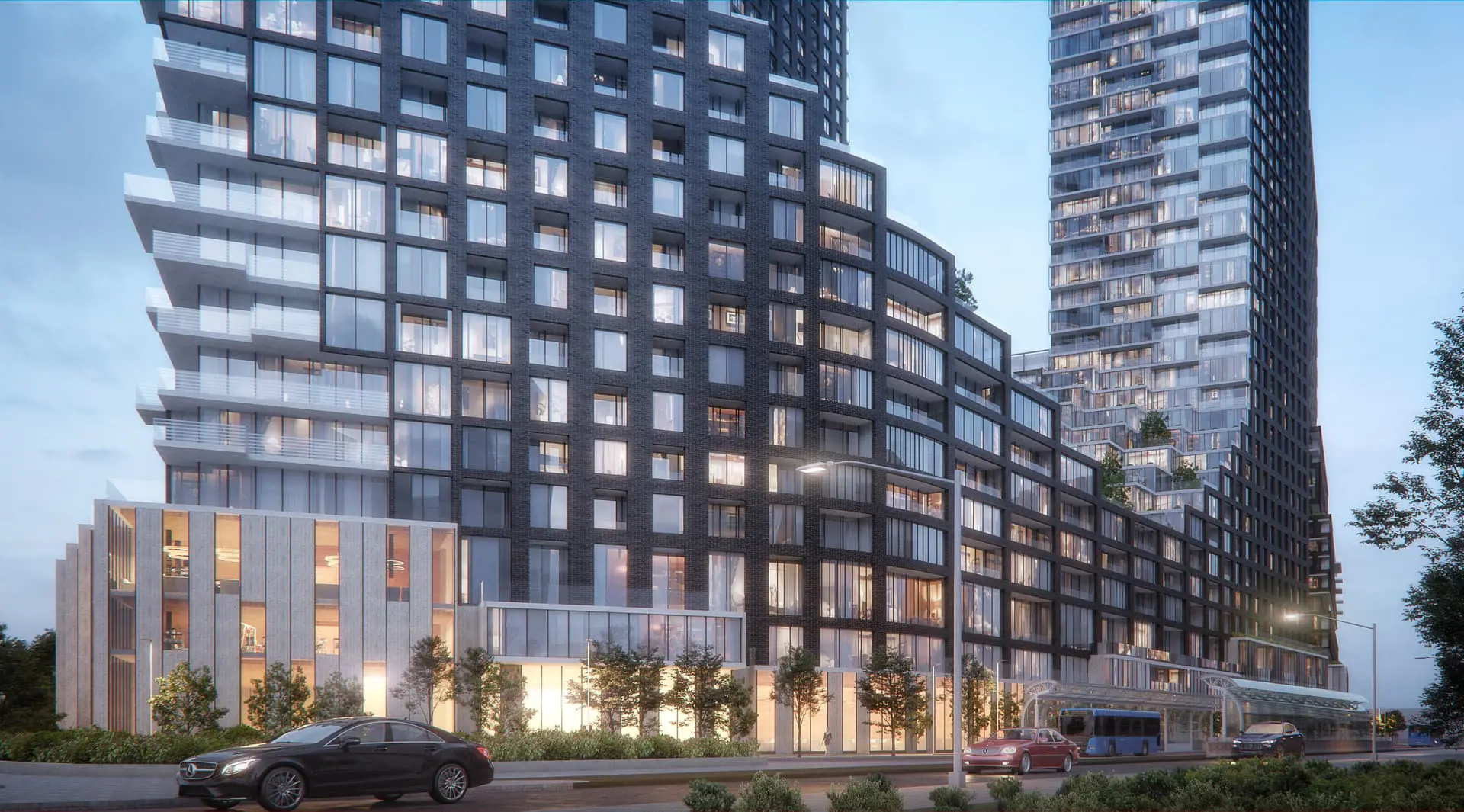
17. Panda Markham Condo
8200 Warden Avenue, Markham, ON
Project Type: Condo
Developed by Lifetime Developments
Occupancy: TBD
Pricing available soon

18. Unionville Station Condo
York Regional Road 3 & Helen Avenue, Markham, ON
Project Type: Condo
Developed by Digreen Homes
Occupancy: TBD
Pricing available soon
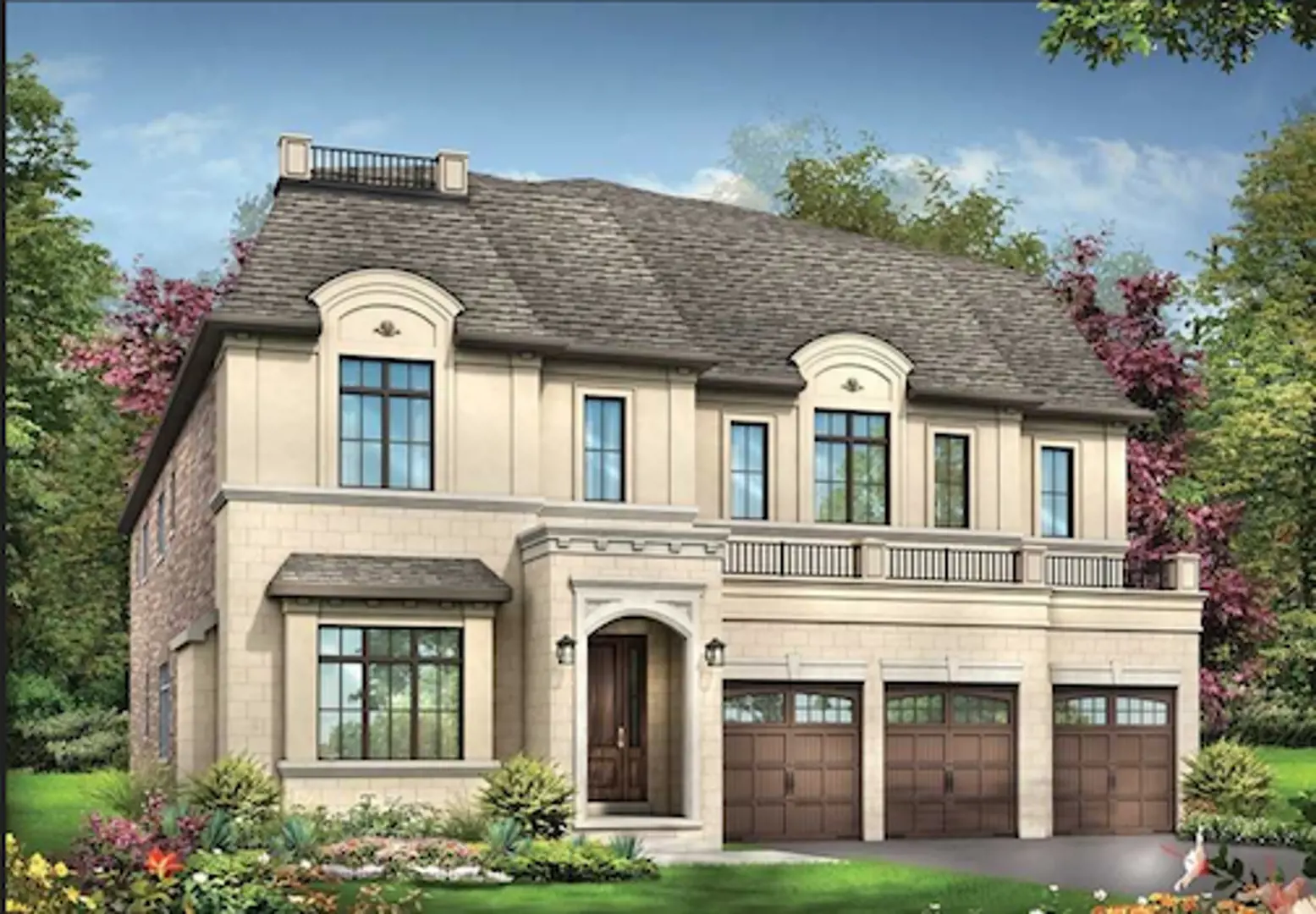
19. Rycroft on the Park Condo
Rycroft Drive, Markham, ON
Project Type: Condo
Developed by Dellray Group
Occupancy: TBD
Pricing available soon
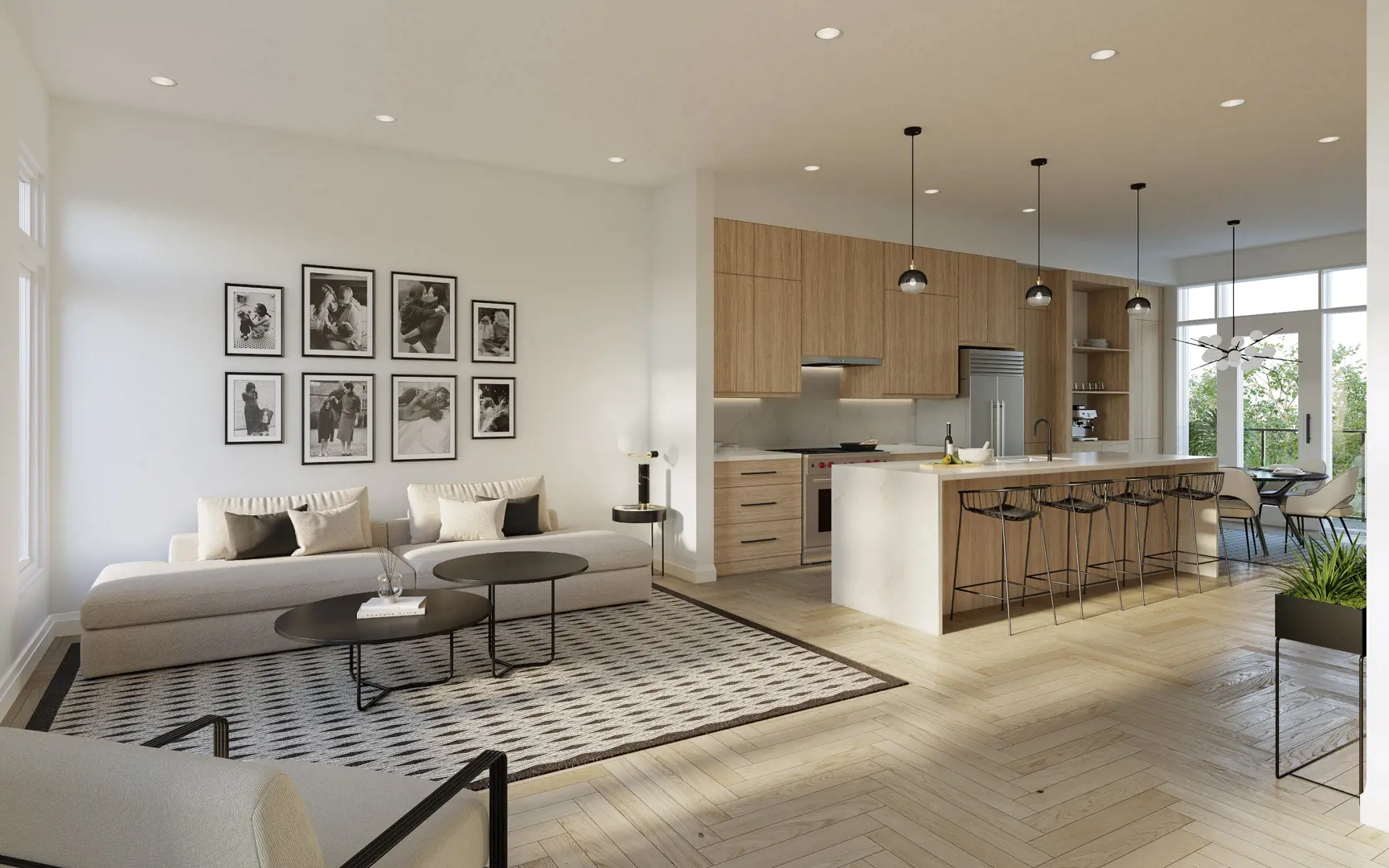
20. West Markham Condo
Major Mackenzie Drive East & Woodbine Avenue, Markham, ON
Project Type: Condo
Developed by Green City Development
Occupancy: TBD
Pricing available soon
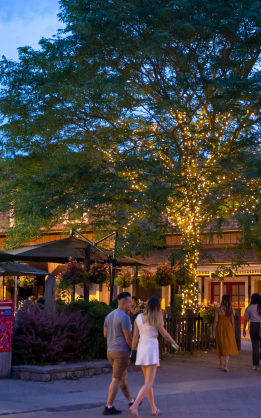
21. UnionCity Condos
Enterprise Boulevard, Markham, ON
Project Type: Condo
Developed by Metropia
Occupancy: TBD
Pricing available soon
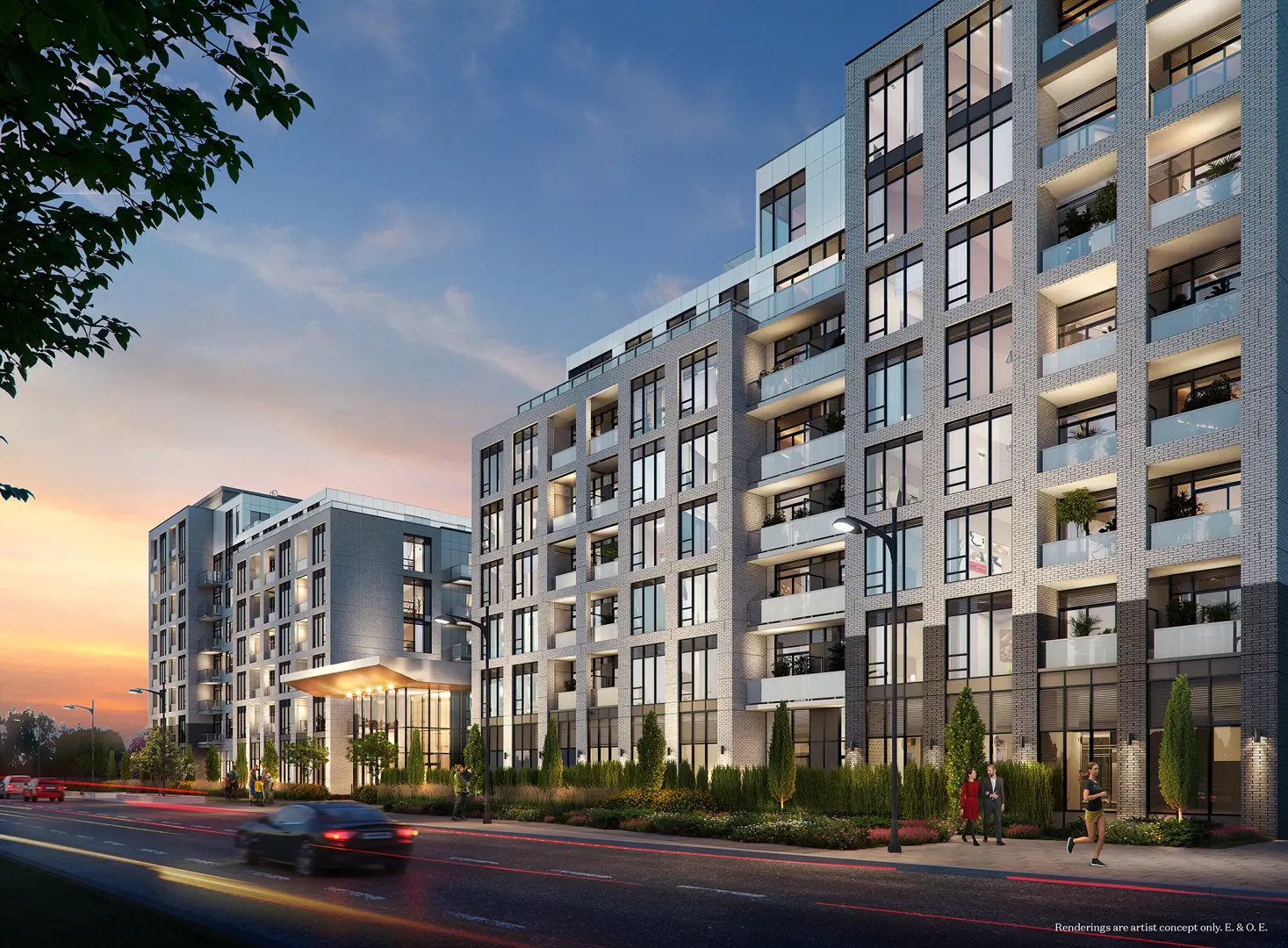
22. Highmount Condo
4077 Highway 7, Markham, ON
Project Type: Condo
Developed by Kingdom
Occupancy: TBD
From$500K
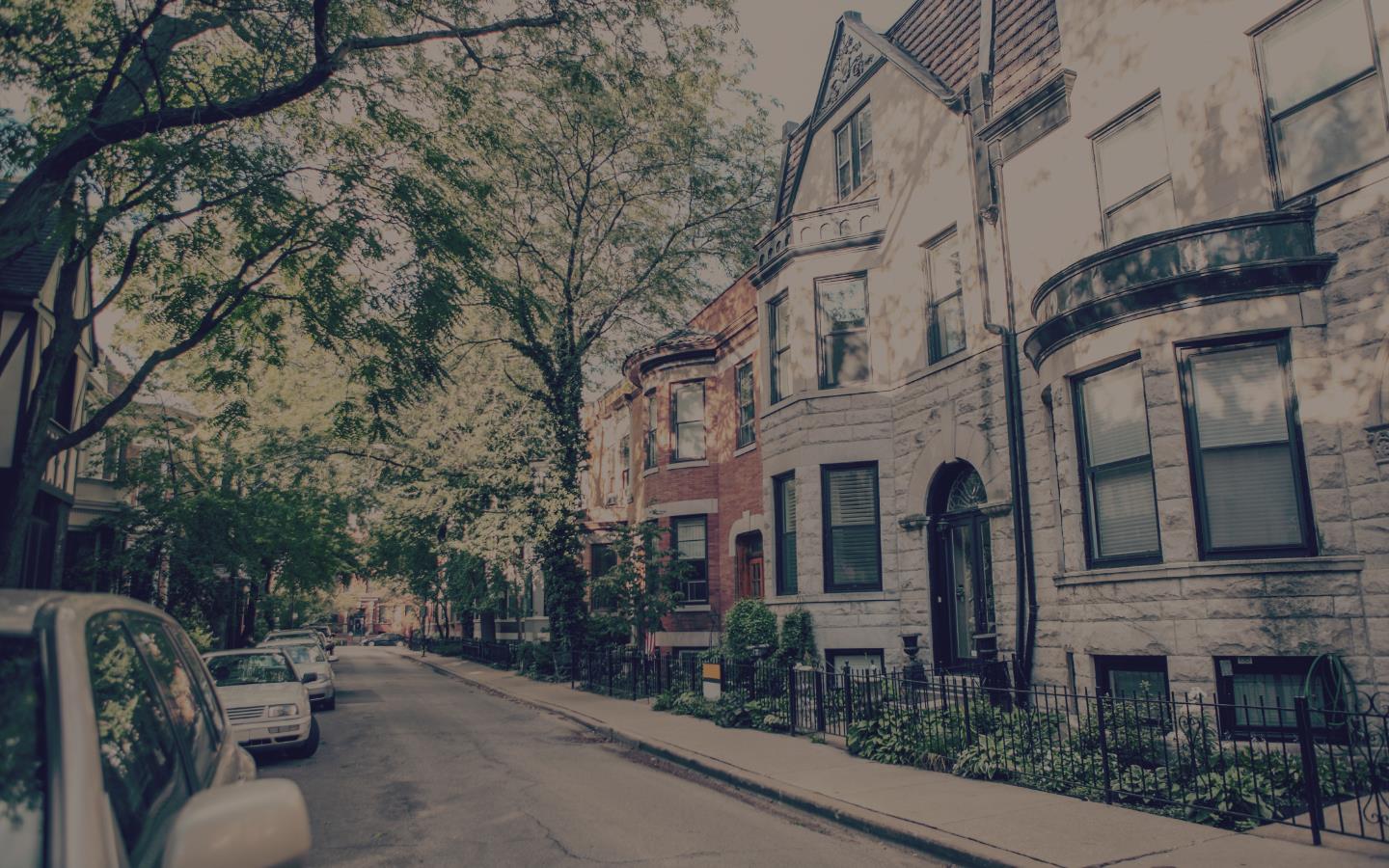
23. Goldmark Towns
20 New Delhi Drive, Markham, ON
Project Type: Townhome
Developed by Incon Group
Occupancy: TBD
From$2M

24. Orchid Condominiums
8293 Warden Ave, Markham, ON
Project Type: Condo
Developed by The Conservatory Group
Occupancy: TBD
Pricing available soon
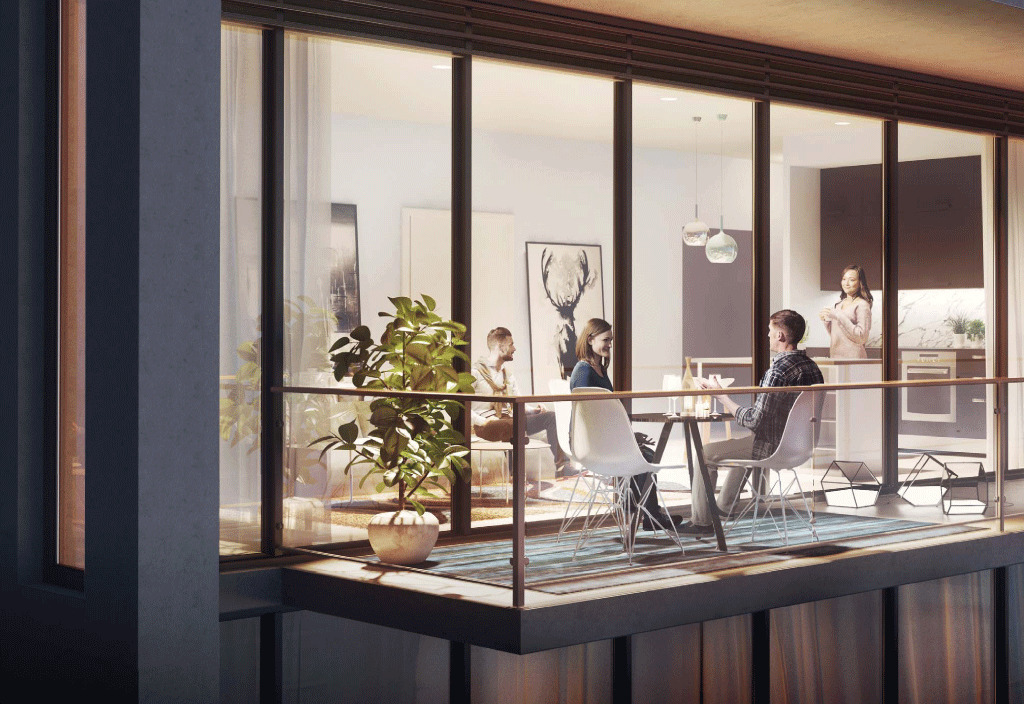
25. Gallery Towers
190 Enterprise Boulevard, Markham, ON
Project Type: Condo
Developed by The Remington Group
Occupancy: TBD
From$600K
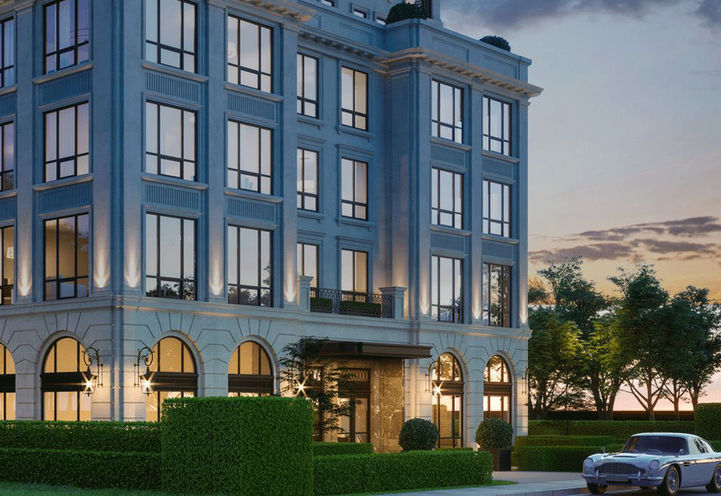
26. The Watford
162 Main Street Unionville, Markham, ON
Project Type: Condo
Developed by The Conservatory Group
Occupancy: TBD
Pricing available soon
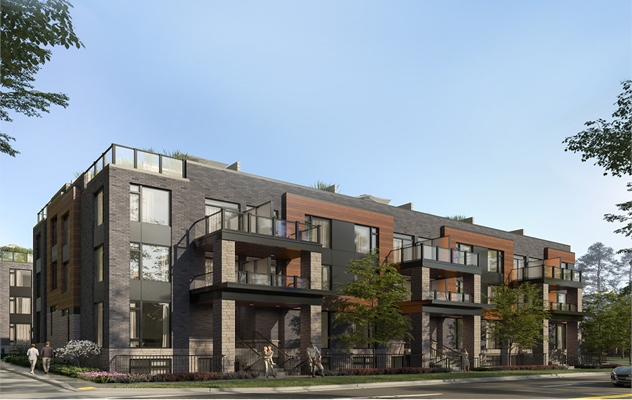
27. The Markdale Towns
Denison Street & Markham Road, Markham, ON
Project Type: Townhome
Developed by JD Development Group
Occupancy: TBD
Pricing available soon
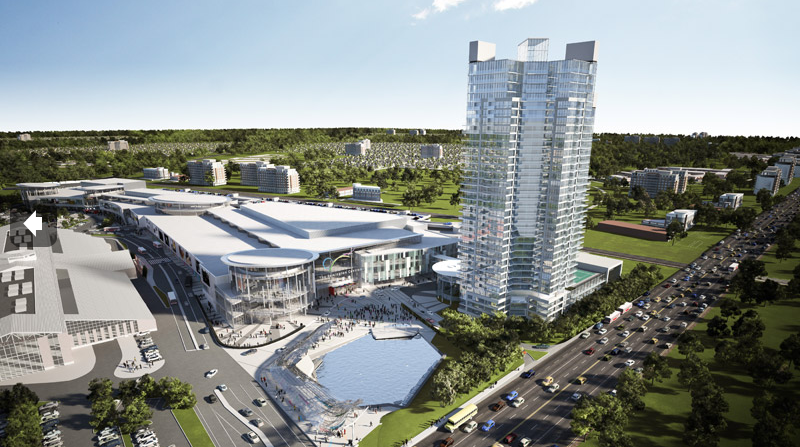
28. The Remington Centre
4390 Steeles Avenue East, Markham, ON
Project Type: Condo
Developed by The Remington Group
Occupancy: TBD
Pricing available soon
Sold Out Projects in Markham
By Project Status
By Home Type
By Price Ranges
Nearby Cities
Resale homes in Markham
Pre Construction Homes for Sale in Markham - Explore New Projects, Prices & Floor Plans
Looking to invest in pre construction homes for sale in Markham? Markham's real estate market is booming with exciting new projects offering everything from stylish 1-bedroom condos to spacious 3+ bedroom detached homes in top communities like Seton, Belmont, and Downtown. There are 49+ projects on homebaba for first time home buyers to savvy investors.
Whether you're a first-time buyer or a seasoned investor, Markham's pre construction homes provide excellent value, flexible pricing, and modern living spaces starting from competitive price ranges. With developments by leading builders and a variety of home types including condos, townhouses, and single-family homes, you can find a property that suits your needs and budget.
Explore the latest pre construction homes in Markham, discover estimated handover dates, compare price ranges, and get matched with trusted real estate partners. Ready to make your move? Enquire now and be the first to access exclusive new listings in Markham's most desirable neighbourhoods.
List of all pre construction homes in Markham | Last Updated Dec 13, 2025
Showing results 1 - 100 of 1500
| # | Project Name | Developer | Type | Status |
|---|---|---|---|---|
| 1 | 46 On Main Condos Eringate Homes Condo | Eringate Homes | Condo | Upcoming |
| 2 | 7350 Markham Road Condos Incon Group Condo | Incon Group | Condo | Upcoming |
| 3 | Angus Glen South Village Kylemore Communities Townhome | Kylemore Communities | Townhome | Selling |
| 4 | Cornell Rouge Phase 7 Towns Forest Hill Homes Townhome | Forest Hill Homes | Townhome | Selling |
| 5 | Country Ridge Homes Great Ascent Homes Detached | Great Ascent Homes | Detached | Upcoming |
| 6 | EverHome Markham Condos The Sher Corporation Condo | The Sher Corporation | Condo | Selling |
| 7 | Gallery Towers The Remington Group Condo | The Remington Group | Condo | Upcoming |
| 8 | Goldmark Towns Incon Group Townhome | Incon Group | Townhome | Upcoming |
| 9 | Highgrove Green City Communities Inc. Townhome | Green City Communities Inc. | Townhome | Selling |
| 10 | Highmount Condo Kingdom Condo | Kingdom | Condo | Upcoming |
| 11 | Joy Station Condos Liberty Development Corporation Condo | Liberty Development Corporation | Condo | Selling |
| 12 | Leslie Street & John Street Condos Primont Homes Condo | Primont Homes | Condo | Upcoming |
| 13 | Markham Estates City Park Homes Detached | City Park Homes | Detached | Selling |
| 14 | Markham GOLD Phase II Condo Sunny Communities Condo | Sunny Communities | Condo | Upcoming |
| 15 | One Place Gardens Towns Berkin Developments Townhome | Berkin Developments | Townhome | Selling |
| 16 | Orchid Condominiums The Conservatory Group Condo | The Conservatory Group | Condo | Upcoming |
| 17 | Panda Markham Condo Lifetime Developments Condo | Lifetime Developments | Condo | Upcoming |
| 18 | Pangea Condos Times Group Corporation Condo | Times Group Corporation | Condo | Selling |
| 19 | Park & Main Towns Minto Communities Townhome | Minto Communities | Townhome | Selling |
| 20 | Pavilia Towers Condominiums Times Group Corporation Condo | Times Group Corporation | Condo | Selling |
| 21 | Qui Modern Towns LeBANC Development Townhome | LeBANC Development | Townhome | Selling |
| 22 | Royal Bayview Condos Tridel Condo | Tridel | Condo | Selling |
| 23 | Rycroft on the Park Condo Dellray Group Condo | Dellray Group | Condo | Upcoming |
| 24 | South Cornell Homes Country Wide Homes Detached | Country Wide Homes | Detached | Selling |
| 25 | South Cornell Towns Lindvest Townhome | Lindvest | Townhome | Selling |
| 26 | Springwater Towns Mattamy Homes Canada Townhome | Mattamy Homes Canada | Townhome | Selling |
| 27 | Terrace Park Towns Forest Hill Homes Townhome | Forest Hill Homes | Townhome | Upcoming |
| 28 | The Courtyards at Cathedraltown Condos King David Inc. Condo | King David Inc. | Condo | Upcoming |
| 29 | The Markdale Town 2 JD Development Group Townhome | JD Development Group | Townhome | Coming Soon |
| 30 | The Markdale Towns JD Development Group Townhome | JD Development Group | Townhome | Upcoming |
| 31 | The Remington Centre The Remington Group Condo | The Remington Group | Condo | Upcoming |
| 32 | The Unionville Condos inCan Developments Condo | inCan Developments | Condo | Upcoming |
| 33 | The Watford The Conservatory Group Condo | The Conservatory Group | Condo | Upcoming |
| 34 | Thornheights Homes A1 Development Condo | A1 Development | Condo | Upcoming |
| 35 | Townhomes of Little Rouge Camcos Living Townhome | Camcos Living | Townhome | Upcoming |
| 36 | Townhomes of Little Rouge Camcos Living Townhome | Camcos Living | Townhome | Selling |
| 37 | Union Village Towns Minto Communities Townhome | Minto Communities | Townhome | Upcoming |
| 38 | UnionCity Condos Metropia Condo | Metropia | Condo | Upcoming |
| 39 | Unionglen Homes Greenpark Group Townhome | Greenpark Group | Townhome | Upcoming |
| 40 | Unionville Station Condo Digreen Homes Condo | Digreen Homes | Condo | Upcoming |
| 41 | Unionville Upper East Side Fieldgate Homes Townhome | Fieldgate Homes | Townhome | Selling |
| 42 | Unionville Upper East Side Towns Fieldgate Homes Townhome | Fieldgate Homes | Townhome | Upcoming |
| 43 | Uptown Condo Markham Times Group Corporation Condo | Times Group Corporation | Condo | Selling |
| 44 | Vendome Condo H & W Developements Condo | H & W Developements | Condo | Sold out |
| 45 | Vendôme Markham Condos H & W Developements Condo | H & W Developements | Condo | Upcoming |
| 46 | Victoria Grand Aspen Ridge Homes, Countrywide Homes, Regal Crest Homes Townhome | Aspen Ridge Homes, Countrywide Homes, Regal Crest Homes | Townhome | Upcoming |
| 47 | Victory Green Towns Fulton Homes Townhome | Fulton Homes | Townhome | Selling |
| 48 | West Markham Condo Green City Development Condo | Green City Development | Condo | Upcoming |
| 49 | ZONIX TOWER Condos ZONIX Condo | ZONIX | Condo | Upcoming |
The True Canadian Way:
Trust, Innovation & Collaboration
Homebaba hand in hand with leading Pre construction Homes, Condos Developers & Industry Partners










Frequently Asked Questions About New and Pre-Construction Homes in Markham
Updated on 10 December 2025
What You’ll Discover in This FAQ
- Why Markham is a growing market for new housing in 2025?
- How buyers can financially prepare for a home purchase?
- Which Markham areas are ideal for rental income?
- What customization options are available in pre-construction homes?
- How interest rates affect home buying in Markham?
- What legal steps buyers should take before purchasing?
- Comparing resale homes and pre-construction homes in Markham?
Why is Markham attracting new homebuyers in 2025?
Markham is a major technology and business hub within the GTA, attracting families and professionals alike. Interest in new homes in Markham continues to rise because of high-ranking schools, rapid development, and long-term price stability.
How should buyers financially prepare to purchase a new home in Markham?
Secure mortgage approval early, budget for land transfer taxes, and understand closing expenses. Many pre-construction homes in Markham allow extended deposit schedules, making budgeting easier for buyers.
Which Markham neighbourhoods are best for rental investment?
High-demand rental areas include proximity to transit, business parks, and schools:
- Unionville — upscale and in demand
- Markham Centre — strong condo rental market
- Thornhill — mixed housing options
- Box Grove — family rental appeal
Can buyers customize their new homes before moving in?
Yes. Builders provide customization choices from floor plans to fixtures. Buying new construction homes allows buyers to tailor finishes and layouts to suit personal preferences.
How do interest rates affect new home purchases in Markham?
Higher rates influence affordability, but Markham’s strong resale demand supports long-term value. Investing in new homes in Markham during construction provides time to plan financing.
What legal steps should buyers take before committing?
Review builder contracts with a real estate lawyer, confirm occupancy conditions, and verify warranty coverage. Ontario’s consumer protection rules apply to all pre-construction homes in Markham.
Should buyers choose a resale home or a pre-construction home?
Resale homes offer immediate move-in, while pre-construction homes offer modern features and warranties. Buyers searching for new homes in Markham benefit from customization and reduced maintenance costs.
Browse the newest new and pre-construction homes in Markham on Condomonk — your trusted platform for Markham real estate updates.
Frequently Asked Questions About New and Pre-Construction Homes in Markham
Updated on 2 December 2025
What You’ll Discover in This FAQ
- Why is Markham a top destination for new homebuyers in 2025?
- Who are the leading builders shaping Markham’s housing market?
- What property types are most in demand in Markham?
- Which neighbourhoods in Markham are best for new developments?
- What makes pre-construction homes in Markham a smart investment?
- What incentives are available for first-time buyers in Markham?
- What future real estate projects are coming to Markham?
Why is Markham a top destination for new homebuyers in 2025?
Markham is one of the most coveted municipalities in the Greater Toronto Area, in large part due to its flourishing tech sector, family-friendly atmosphere, and its close proximity to the City of Toronto. The city is home to a number of modern communities as well as job opportunities, which draw both professionals and expanding families to purchase new homes in Markham.
Who are the leading builders shaping Markham’s housing market?
Markham’s housing boom is being driven by some of Ontario’s most trusted builders, known for innovation, sustainability, and premium craftsmanship. Top names include:
These builders have helped create vibrant communities with modern designs, smart technology, and sustainable features, contributing to Markham’s rising demand for new developments.
What property types are most in demand in Markham?
Markham’s real estate market offers a wide variety of options for buyers and investors. The most popular new home types in Markham include:
- Detached Homes in Markham — perfect for families looking for privacy and spacious layouts.
- Townhomes in Markham — ideal for first-time buyers seeking affordability without compromising style.
- Condos in Markham — popular among young professionals for their convenience and proximity to transit hubs.
- Stacked Townhomes — offering modern urban living in a compact, affordable design.
Which neighbourhoods in Markham are best for new developments?
Several communities across Markham are experiencing rapid growth and development. Top choices for pre-construction homes in Markham include:
- Cornell — a master-planned neighbourhood with family-oriented detached homes and parks.
- Unionville — a prestigious area featuring luxury condos and heritage charm.
- Wismer — known for its schools, amenities, and new townhome developments.
- Berczy Village — combining modern family homes with walkable, community-centered design.
What makes pre-construction homes in Markham a smart investment?
Purchasing pre-construction homes in Markham gives homeowners and investors the opportunity to take advantage of today’s prices, while also realizing future capital appreciation. The flexible payment plans, energy-efficient features, and custom options provide a dependable and long-term investment within the growing Markham market.
What incentives are available for first-time buyers in Markham?
Those looking to buy a home for the first time in Markham may qualify for one or more incentives, such as the First-Time Home Buyer Incentive (FTHBI), land transfer tax refund, and green building rebates. These programs make it easier to buy a new home in Markham by helping to reduce the initial cash needed and/or provide flexible terms on financing.
What future real estate projects are coming to Markham?
Markham's evolving skyline continues to welcome new communities that value sustainability, technology, and mixed-use living. Future developments highlight smart home technology, garages with EV charging, and energy-efficient products that will define the next generation of new construction homes in Markham.
Explore the latest new and pre-construction homes in Markham on Condomonk — your trusted source for the city’s best upcoming real estate developments.
Frequently Asked Questions About New and Pre-Construction Homes in Markham
Updated on 30 November 2025
What You’ll Discover in This FAQ
- Why Markham is one of the GTA’s most desirable cities for new homebuyers
- Which developers are shaping modern communities in Markham
- What trends are driving demand for Markham’s new homes
- Top neighbourhoods for buying new construction homes
- How investors can gain from Markham’s fast-growing real estate market
- Financing options available for new and pre-construction buyers
- Upcoming projects that will impact Markham’s housing landscape
Why is Markham one of the GTA’s most desirable cities for new homebuyers?
Markham is recognized for having an enduring tech sector, an amazing school system, cultural diversity, and safe neighbourhoods. These attributes keep families and professionals moving into the area. As more master-planned communities continue to be built in Markham, there still remains enormous demand for new homes.
Which developers are shaping modern communities in Markham?
Several top-tier builders are contributing to Markham’s rapidly evolving housing market. These trusted developers include:
What trends are driving demand for new homes in Markham?
Markham’s real estate market is influenced by growing demand for smart homes, family-oriented neighbourhoods, and well-connected transit options. Popular new home choices in Markham include:
- Detached Homes in Markham — ideal for large families seeking space.
- Townhomes in Markham — a budget-friendly option for first-time buyers.
- Condos in Markham — perfect for professionals working in the tech corridor.
- Semi-Detached and Luxury Homes — for premium living in modern communities.
Which neighbourhoods are best for buying new homes in Markham?
Markham offers a mix of high-demand and emerging neighbourhoods ideal for pre-construction homes. Top areas include:
- Wismer — known for top-rated schools and family-friendly amenities.
- Cornell — a vibrant community with modern townhomes and walkable streets.
- Unionville — historic charm mixed with luxury detached homes.
- Greensborough — affordable new-build options in a peaceful setting.
How can investors benefit from Markham’s pre-construction market?
Markham has one of the best investment markets in the Greater Toronto Area due to its technology-focused economy, low vacancy rates, and increasing property values. Purchasing pre-construction homes in Markham offers investors the opportunity to gain long-term capital appreciation, flexible deposit arrangements, and high rental demand.
What financing options are available for new homebuyers?
Buyers in Markham can access first-time homebuyer incentives, competitive mortgage rates, and builder-specific promotions. Energy-efficient rebates are also available for qualifying new homes in Markham.
What upcoming projects will shape Markham’s housing market?
New master-planned communities, mid-rise condo developments, and luxury projects are underway in Markham. The new homes in Markham are focused on sustainability, smart technology, and transportation.
Explore the latest new and pre-construction homes in Markham on Condomonk — your trusted source for Markham’s most exciting real estate opportunities.
Frequently Asked Questions About New and Pre-Construction Homes in Markham
Updated on 26 November 2025
What You’ll Discover in This FAQ
- Why Markham is a growing market for new housing in 2025?
- How buyers can financially prepare for a home purchase?
- Which Markham areas are ideal for rental income?
- What customization options are available in pre-construction homes?
- How interest rates affect home buying in Markham?
- What legal steps buyers should take before purchasing?
- Comparing resale homes and pre-construction homes in Markham?
Why is Markham attracting new homebuyers in 2025?
Markham combines accessibility to the GTA, modern amenities, and strong job growth. With increasing demand for new homes in Markham, the city is attractive to families, investors, and first-time buyers looking for long-term value.
How should buyers financially prepare to purchase a new home in Markham?
Buyers should secure mortgage pre-approval, plan for closing costs, and understand deposit schedules. Many pre-construction homes in Markham offer flexible deposits over several months, allowing buyers to manage their finances ahead of closing.
Which Markham neighbourhoods are best for rental investment?
Rental-focused buyers often consider areas near transit, schools, and employment centers. Popular rental-friendly communities include:
- Unionville — historic charm with high rental demand
- Markham Centre — close to transit hubs and amenities
- Box Grove — family-friendly with growing rental opportunities
- Thornhill — mix of condos and detached homes attracting renters
Can buyers customize their new homes before moving in?
Yes. Builders let buyers select finishes, flooring, cabinetry, and layout options. Purchasing new construction homes in Markham allows customization to suit lifestyle preferences without costly renovations afterward.
How do interest rates affect new home purchases in Markham?
Interest rates impact affordability, but Markham’s relatively stable housing market and modern pre-construction options allow buyers flexibility and long-term value. Entering early also provides time to organize financing before occupancy.
What legal steps should buyers take before committing?
Buyers should review agreements with a real estate lawyer, confirm occupancy timelines, and check warranty coverage. Ontario’s new home warranty protection provides extra security for those purchasing pre-construction homes in Markham.
Should buyers choose a resale home or a pre-construction home?
Resale homes provide immediate possession, while new homes offer modern designs, energy efficiency, and warranties. Buyers choosing new homes in Markham can consider options like detached homes or condos in Markham depending on budget and lifestyle.
Explore the newest new and pre-construction homes in Markham on Condomonk — your trusted source for Markham real estate listings and trends.
Frequently Asked Questions About New and Pre-Construction Homes in Markham
Updated on 23 November 2025
What You’ll Discover in This FAQ
- Why Markham is attracting new homebuyers from across the GTA?
- What types of new homes are currently in demand in Markham?
- Which neighbourhoods offer strong long-term value?
- How Markham’s real estate market compares to other GTA cities?
- Whether pre-construction homes in Markham are a good investment?
- What incentives builders are offering to new buyers?
- What major communities and developments are planned for Markham?
Why is Markham becoming one of the GTA’s most desirable real estate markets?
Markham has built a name as a strong economy and high-tech job centre, good schools, and organized urban environment. As demand for new homes in Markham grows, home buyers from Toronto and nearby cities are now embracing Markham for its balance of luxury, convenience, and long-term growth.
What types of new homes are most popular in Markham?
Markham offers a variety of new home options to suit different lifestyles and budgets. Popular choices include:
- Detached Homes — ideal for families seeking spacious layouts and premium neighbourhoods.
- Townhomes — a budget-friendly option offering modern amenities and efficient designs.
- Condos — suitable for young professionals, downsizers, and investors.
- Semi-Detached Homes — offering strong long-term value in established communities.
Which Markham communities offer the best value for new homebuyers?
Markham features well-planned neighbourhoods with easy access to transportation, top-rated schools, parks, and shopping. Highly desirable areas for pre-construction homes in Markham include:
- Wismer — known for excellent schools and family-friendly streets.
- Cornell — a master-planned community with modern developments and a growing transit hub.
- Unionville — offering a mix of luxury homes, vibrant culture, and strong long-term demand.
- Berczy Village — popular for newer homes, parks, and top-tier educational institutions.
How does Markham’s real estate market compare to other GTA cities?
Markham is recognized as one of the most formidable housing markets in the GTA. When compared to Toronto, Markham is characterized by larger homes, more professionally planned communities, and ease of access to significant employment centres. With solid new construction home demand, Markham and its real estate market are continuously outperforming many of its surrounding cities in appreciation over the long term.
Are pre-construction homes a good investment in Markham?
Yes. Markham’s high demand, top-ranked schools, and growing economy make pre-construction homes a reliable investment. Buyers benefit from:
- Strong resale and rental demand
- Consistent appreciation across established and new communities
- Premium neighbourhood amenities and high-quality development standards
Do Markham builders offer incentives for buyers?
Markham builders often provide appliance packages, upgrade credits, capped development charges, and flexible deposit structures. These incentives make new homes in Markham more appealing to both families and investors.
What major developments are planned for Markham’s future?
With the upcoming LRT projects, new community hubs, high-tech business expansion, and master plan communities, Markham is growing. Each of these enhancements furthers the demand for pre-construction homes in Markham while enabling long-term value across your property.
Explore the latest new and pre-construction homes in Markham on Condomonk — your trusted platform for the best real estate opportunities in the GTA.
Frequently Asked Questions About New and Pre-Construction Homes in Markham
Updated on 19 November 2025
What You’ll Discover in This FAQ
- Why Markham remains one of the GTA’s most in-demand markets
- What types of new homes buyers prefer in the city
- Which Markham neighbourhoods offer the best value
- How Markham compares to other GTA housing markets
- Whether pre-construction homes are a good investment
- What incentives developers offer to homebuyers
- What major developments are shaping Markham’s future
Why is Markham’s real estate market so strong?
Markham is known for being the high-tech capital of Canada. Markham features high-caliber schools, a range of community options, and plentiful employment opportunities. With continuing demand for homes to buy in Markham, the city appeals to families, professionals, and investors who seek long-term value to the east of Toronto.
What types of new homes are most popular in Markham?
Markham buyers look for high-quality finishes, family-friendly layouts, and energy-efficient features. Popular new home options include:
- Detached Homes — ideal for growing families needing space and privacy.
- Townhomes — offering modern designs and excellent affordability.
- Condos — perfect for professionals and commuters.
- Semi-Detached Homes — a balanced choice between price and comfort.
Which Markham neighbourhoods offer the best value?
Markham features some of the GTA’s most desirable communities, with convenient transit, parks, and top-rated schools. Popular areas for pre-construction homes include:
- Cornell — known for new builds, parks, and family living.
- Wismer — highly rated schools and modern communities.
- Greensborough — peaceful, green, and ideal for families.
- Unionville — a premium neighbourhood with strong long-term value.
How does Markham compare to other major GTA cities?
While being less expensive than central Toronto, Markham also offers more space, newer homes, and some of the highest ranked schools in York Region. In relation to Richmond Hill and Vaughan, Markham also offers a strong employment base, with more tech companies and new housing available that's great for families and investors.
Are pre-construction homes a good investment in Markham?
Yes. Markham’s rapid growth, thriving tech economy, and steady demand for housing make pre-construction homes a smart long-term investment. Buyers benefit from:
- Flexible deposit structures
- High resale demand after completion
- Strong rental potential in tech-driven areas
Do developers in Markham offer incentives for new buyers?
Yes, there are plenty of incentives from builders - decor credits, upgrades to appliances, extended deposits and pricing up front, just to name a few. These incentives add an appeal to buying a new home in Markham for first-time buyers or investors.
What major developments are planned for Markham’s future?
Markham is growing quickly and bringing new development projects to the Markham Centre redevelopment, transit upgrades, community expansion, and new schools. These changes are still contributing to interest in pre-construction homes for sale in Markham.
Explore the latest new and pre-construction homes in Markham on Condomonk — your trusted source for the best opportunities in the city.
Frequently Asked Questions About New and Pre-Construction Homes in Markham
Updated on 16 November 2025
What You’ll Discover in This FAQ
- Why Markham is one of the GTA’s most desirable cities for new homebuyers
- Which developers are shaping modern communities in Markham
- What trends are driving demand for Markham’s new homes
- Top neighbourhoods for buying new construction homes
- How investors can gain from Markham’s fast-growing real estate market
- Financing options available for new and pre-construction buyers
- Upcoming projects that will impact Markham’s housing landscape
Why is Markham one of the GTA’s most desirable cities for new homebuyers?
Markham is recognized for having an enduring tech sector, an amazing school system, cultural diversity, and safe neighbourhoods. These attributes keep families and professionals moving into the area. As more master-planned communities continue to be built in Markham, there still remains enormous demand for new homes.
Which developers are shaping modern communities in Markham?
Several top-tier builders are contributing to Markham’s rapidly evolving housing market. These trusted developers include:
What trends are driving demand for new homes in Markham?
Markham’s real estate market is influenced by growing demand for smart homes, family-oriented neighbourhoods, and well-connected transit options. Popular new home choices in Markham include:
- Detached Homes in Markham — ideal for large families seeking space.
- Townhomes in Markham — a budget-friendly option for first-time buyers.
- Condos in Markham — perfect for professionals working in the tech corridor.
- Semi-Detached and Luxury Homes — for premium living in modern communities.
Which neighbourhoods are best for buying new homes in Markham?
Markham offers a mix of high-demand and emerging neighbourhoods ideal for pre-construction homes. Top areas include:
- Wismer — known for top-rated schools and family-friendly amenities.
- Cornell — a vibrant community with modern townhomes and walkable streets.
- Unionville — historic charm mixed with luxury detached homes.
- Greensborough — affordable new-build options in a peaceful setting.
How can investors benefit from Markham’s pre-construction market?
Markham has one of the best investment markets in the Greater Toronto Area due to its technology-focused economy, low vacancy rates, and increasing property values. Purchasing pre-construction homes in Markham offers investors the opportunity to gain long-term capital appreciation, flexible deposit arrangements, and high rental demand.
What financing options are available for new homebuyers?
Buyers in Markham can access first-time homebuyer incentives, competitive mortgage rates, and builder-specific promotions. Energy-efficient rebates are also available for qualifying new homes in Markham.
What upcoming projects will shape Markham’s housing market?
New master-planned communities, mid-rise condo developments, and luxury projects are underway in Markham. The new homes in Markham are focused on sustainability, smart technology, and transportation.
Explore the latest new and pre-construction homes in Markham on Condomonk — your trusted source for Markham’s most exciting real estate opportunities.
Frequently Asked Questions About New and Pre-Construction Homes in Markham
Updated on 12 November 2025
What You’ll Discover in This FAQ
- Why is Markham a top destination for new homebuyers in 2025?
- Who are the leading builders shaping Markham’s housing market?
- What property types are most in demand in Markham?
- Which neighbourhoods in Markham are best for new developments?
- What makes pre-construction homes in Markham a smart investment?
- What incentives are available for first-time buyers in Markham?
- What future real estate projects are coming to Markham?
Why is Markham a top destination for new homebuyers in 2025?
Markham is one of the most coveted municipalities in the Greater Toronto Area, in large part due to its flourishing tech sector, family-friendly atmosphere, and its close proximity to the City of Toronto. The city is home to a number of modern communities as well as job opportunities, which draw both professionals and expanding families to purchase new homes in Markham.
Who are the leading builders shaping Markham’s housing market?
Markham’s housing boom is being driven by some of Ontario’s most trusted builders, known for innovation, sustainability, and premium craftsmanship. Top names include:
These builders have helped create vibrant communities with modern designs, smart technology, and sustainable features, contributing to Markham’s rising demand for new developments.
What property types are most in demand in Markham?
Markham’s real estate market offers a wide variety of options for buyers and investors. The most popular new home types in Markham include:
- Detached Homes in Markham — perfect for families looking for privacy and spacious layouts.
- Townhomes in Markham — ideal for first-time buyers seeking affordability without compromising style.
- Condos in Markham — popular among young professionals for their convenience and proximity to transit hubs.
- Stacked Townhomes — offering modern urban living in a compact, affordable design.
Which neighbourhoods in Markham are best for new developments?
Several communities across Markham are experiencing rapid growth and development. Top choices for pre-construction homes in Markham include:
- Cornell — a master-planned neighbourhood with family-oriented detached homes and parks.
- Unionville — a prestigious area featuring luxury condos and heritage charm.
- Wismer — known for its schools, amenities, and new townhome developments.
- Berczy Village — combining modern family homes with walkable, community-centered design.
What makes pre-construction homes in Markham a smart investment?
Purchasing pre-construction homes in Markham gives homeowners and investors the opportunity to take advantage of today’s prices, while also realizing future capital appreciation. The flexible payment plans, energy-efficient features, and custom options provide a dependable and long-term investment within the growing Markham market.
What incentives are available for first-time buyers in Markham?
Those looking to buy a home for the first time in Markham may qualify for one or more incentives, such as the First-Time Home Buyer Incentive (FTHBI), land transfer tax refund, and green building rebates. These programs make it easier to buy a new home in Markham by helping to reduce the initial cash needed and/or provide flexible terms on financing.
What future real estate projects are coming to Markham?
Markham's evolving skyline continues to welcome new communities that value sustainability, technology, and mixed-use living. Future developments highlight smart home technology, garages with EV charging, and energy-efficient products that will define the next generation of new construction homes in Markham.
Explore the latest new and pre-construction homes in Markham on Condomonk — your trusted source for the city’s best upcoming real estate developments.
Markham Real Estate Snapshot – October 2025
In October 2025, Markham recorded 281 home sales with a total dollar volume exceeding $345.8 million. The average home price in Markham stood at $1,230,833. Detached homes led the market with 121 sales, averaging $1,619,141. Semi-detached homes averaged $1,135,978, while townhomes came in at $1,132,440. Condo apartments offered a more affordable entry point with an average price of $703,423, making them attractive options for first-time buyers and investors looking to enter Markham’s vibrant housing market.
| Property Type | Sales | Dollar Volume | Average Price | Median Price | New Listings | Active Listings |
|---|---|---|---|---|---|---|
| All Types | 281 | $345,864,183 | $1,230,833 | $1,138,000 | 680 | 1,170 |
| Detached Homes | 121 | $195,916,076 | $1,619,141 | $1,480,000 | 288 | 486 |
| Semi-Detached Homes | 18 | $20,447,600 | $1,135,978 | $1,049,500 | 39 | 50 |
| Townhomes | 51 | $57,754,464 | $1,132,440 | $1,065,000 | 106 | 177 |
| Condo Apartments | 57 | $40,095,118 | $703,423 | $615,000 | 167 | 337 |
Explore Pre-Construction in Markham
Looking for brand-new developments? Explore pre-construction homes in Markham, offering modern designs, energy-efficient layouts, and long-term value in one of the GTA’s most dynamic real estate markets.
Final Thoughts
In October 2025, the Markham housing market had strong activity across property types, with solid detached home sales and continued growth in the condo category. Markham remains a top location for buyers seeking variety and accessibility, as well as long-term investment potential in York Region.
Frequently Asked Questions About New and Pre-Construction Homes in Markham
Updated on 9 November 2025
What You’ll Discover in This FAQ
- Why are new home buyers showing interest in Markham in 2025?
- Who are the most reputable homebuilders in Markham?
- What types of new homes are trending in Markham?
- Which Markham neighbourhoods are leading in new developments?
- What makes pre-construction homes in Markham a great investment?
- How does Markham’s affordability compare to nearby GTA cities?
- What future housing trends are shaping Markham’s market?
Why are new home buyers showing interest in Markham in 2025?
Markham remains one of the best places to live in the Greater Toronto Area. Its strong tech economy, great schools, and family-friendly lifestyle attract many people. The city combines modern city features with suburban comfort. This makes new homes in Markham a popular choice for both professionals and families.
Who are the most reputable homebuilders in Markham?
Markham is home to several award-winning builders who are redefining residential living with innovative and sustainable designs. Some of the most trusted builders include:
These developers are known for building eco-friendly, high-quality communities that reflect Markham’s growing demand for luxury and convenience.
What types of new homes are trending in Markham?
The demand for new homes in Markham spans a mix of housing types that cater to different needs and lifestyles. The most popular include:
- Detached Homes in Markham — perfect for families seeking space and privacy.
- Townhomes in Markham — offering contemporary designs and ideal for first-time buyers.
- Condos in Markham — ideal for professionals and investors who prefer low-maintenance living.
- Luxury Estates — in areas like Angus Glen and Victoria Square for those seeking exclusivity and comfort.
Which Markham neighbourhoods are leading in new developments?
Several vibrant communities in Markham are experiencing rapid growth and new construction activity in 2025. Top neighbourhoods include:
- Cornell — a master-planned community featuring a mix of townhomes and detached homes.
- Unionville — blending heritage charm with upscale condo developments and fine dining.
- Greensborough — known for affordable pre-construction homes in a family-friendly setting.
- Berczy Village — offering beautiful detached homes close to parks and schools.
What makes pre-construction homes in Markham a great investment?
Investing in pre-construction homes in Markham allows buyers to secure properties at current prices before they increase. The city is developing continuously, and there is a strong demand for rentals. Pre-construction homes provide great long-term value and offer flexible payment options.
How does Markham’s affordability compare to nearby GTA cities?
New homes in Markham usually cost more than in suburban areas like Oshawa or Whitby. However, they are still more affordable than homes in downtown Toronto. Markham provides great value because it is close to major highways, tech centers, and highly-rated schools.
What future housing trends are shaping Markham’s market?
Emerging trends in Markham include sustainable design, smart home automation, and transit-oriented developments near major GO stations. Builders emphasize green technologies and modern architecture to attract buyers who care about the environment and want new construction homes in Markham.
To find your dream home, explore new and pre-construction homes in Markham and discover projects that balance innovation, comfort, and long-term value for your next investment.
Frequently Asked Questions About New and Pre-Construction Homes in Markham
Updated on 4 November 2025
What You’ll Discover in This FAQ
- Why are homebuyers choosing Markham in 2025?
- Who are the top homebuilders in Markham?
- What types of new and pre-construction homes are popular in Markham?
- Which Markham neighbourhoods are most desirable?
- Is buying a pre-construction home in Markham a smart investment?
- How do home prices in Markham compare to those in nearby cities?
- What makes Markham ideal for both families and investors?
Why are homebuyers choosing Markham in 2025?
Markham remains one of the hottest housing markets in the Greater Toronto Area (GTA). The city and region have a good tech sector, quality school options, and modern amenities, drawing families, professionals, and investors seeking a well-connected, developing city to put down their roots.
Who are the top homebuilders in Markham?
Several renowned developers are contributing to Markham’s evolving skyline and suburban communities. Some of the most trusted homebuilders include:
These builders are known for their innovative designs, energy-efficient features, and commitment to creating vibrant, family-friendly neighbourhoods in Markham.
What types of new and pre-construction homes are popular in Markham?
Markham’s real estate landscape offers diverse housing styles catering to different preferences and budgets. Popular choices include:
- Detached Homes in Markham — spacious and ideal for growing families.
- Townhomes in Markham — offering affordability and low maintenance for first-time buyers.
- Condos in Markham — perfect for professionals seeking convenience and city-style living.
- Semi-Detached and Freehold Homes — providing excellent investment opportunities and long-term value.
Which Markham neighbourhoods are most desirable?
Markham’s blend of urban convenience and suburban comfort makes it one of the GTA’s most dynamic real estate markets. Popular neighbourhoods include:
- Cornell — known for its modern townhomes and family-focused community.
- Unionville — a heritage-rich area featuring luxury detached homes and upscale amenities.
- Berczy Village — ideal for families with access to excellent schools and parks.
- Wismer — offering a great mix of condos and family homes.
- Greensborough — a fast-growing neighbourhood with sustainable and eco-friendly designs.
Is buying a pre-construction home in Markham a smart investment?
Certainly! Markham's consistent expansion, healthy job market, and location relative to Toronto give pre-construction homes in Markham the potential for a good return on investment. Buyers will benefit from pre-development pricing, modern layouts, and a long-term positive return in one of the GTA's most stable housing markets.
How do home prices in Markham compare to those in nearby cities?
Markham is priced slightly higher than its neighboring communities of Pickering or Ajax; however, newly built homes feature unparalleled access to premium schools, business centres, and the best entertainment. This puts Markham on the short list of communities for those looking for lifestyle choices and long-term value.
What makes Markham ideal for both families and investors?
The combination of innovation, culture, and community within Markham makes it an ideal choice for homebuyers. With fantastic transit access, emerging business sectors, and amenities for families, new build homes in Markham are attractive to both investors and end-users.
Whether you’re a first-time buyer or an investor, explore new and pre-construction homes in Markham to find your perfect property in this growing GTA city.
Frequently Asked Questions About New and Pre-Construction Homes in Markham
Updated on 31 October 2025
What You’ll Discover in This FAQ
- Why is Markham one of the fastest-growing real estate markets in the GTA?
- Which builders are developing modern homes in Markham?
- What types of pre-construction homes are popular in Markham?
- Which Markham neighborhoods are leading in new housing projects?
- Are pre-construction homes in Markham suitable for first-time buyers?
- How is Markham’s real estate market performing in 2025?
- Why do investors see Markham as a long-term real estate hotspot?
Why is Markham one of the fastest-growing real estate markets in the GTA?
Markham has established itself as one of the most sought-after municipalities to live in Greater Toronto. With a prosperous tech industry, quality schools, and a modern infrastructure, Markham allows families to enjoy an urban lifestyle while maintaining the advantages of suburban living. Homebuyers are attracted to new homes in Markham for their design, neighborhood amenities, and their proximity to some of Toronto's major employment regions.
Which builders are developing modern homes in Markham?
Markham’s housing boom is supported by some of the most trusted and innovative builders in Ontario. Top developers shaping the city’s skyline include:
These builders focus on creating communities with smart layouts, sustainable designs, and luxurious finishes that appeal to families and professionals alike.
What types of pre-construction homes are popular in Markham?
Markham’s pre-construction market offers a mix of property types catering to diverse buyer needs and investment goals:
- Detached Homes in Markham — ideal for families looking for space and privacy.
- Townhomes in Markham — a perfect blend of affordability and modern comfort.
- Condos in Markham — suited for professionals and investors seeking convenience.
- Semi-Detached Homes — offer excellent value and family-friendly neighborhood living.
Which Markham neighborhoods are leading in new housing projects?
Based on Condomonk’s Markham listings, the city continues to expand with new communities designed for modern living. Top areas include:
- Cornell — known for its walkable streets and mix of detached and townhomes.
- Wismer — popular with families for its schools, parks, and vibrant atmosphere.
- Greensborough — a master-planned community surrounded by green spaces.
- Unionville — offers luxury condos and heritage-inspired living near key amenities.
Are pre-construction homes in Markham suitable for first-time buyers?
Definitely, Markham has an array of entry-level pre-construction options, including townhomes in Markham and condo projects. New buyers will get builder incentives, creative payment terms, and the ability to own a home in an established city right next to Toronto.
How is Markham’s real estate market performing in 2025?
In 2025, the pre-construction market in Markham is still performing solidly. Increasingly strong demand for new developments combined with ongoing population and employment growth are keeping Markham as one of the stable housing markets in the GTA. Developers are offering both luxury and middle-range developments to support all the residents demands in the area.
Why do investors see Markham as a long-term real estate hotspot?
Markham is a desirable destination for real estate investors, with its advantageous position, expanding tech industry, and scarcity of new land. The existing construction projects in Markham and the strong demand for rentals will continue to drive property values higher in the next few years.
Whether you’re a first-time buyer or a seasoned investor, exploring new and pre-construction homes in Markham offers a chance to secure a modern property in one of Ontario’s most forward-looking cities.
Frequently Asked Questions About New and Pre-Construction Homes in Markham
Updated on 28 October 2025
What You’ll Discover in This FAQ
- Why are more buyers choosing Markham for new pre-construction homes?
- Which developers are shaping Markham’s new housing landscape?
- What types of pre-construction homes are available in Markham?
- Which Markham neighbourhoods are most popular for new builds?
- Is Markham better for condo buyers or low-rise homebuyers?
- How is Markham’s pre-construction market trending in 2025?
- Is Markham a good long-term investment?
Why are more buyers choosing Markham for new pre-construction homes?
Markham has become a leading choice for homebuyers seeking a balanced lifestyle close to Toronto. The city offers strong employment in tech and business sectors, excellent schools, and high-quality infrastructure. Buyers can explore modern new homes in Markham while staying close to major highways and transit routes.
Which developers are shaping Markham’s new housing landscape?
Markham is home to several reputable builders who continue to launch new master-planned communities and high-rise projects. Popular developers featured on Condomonk include:
These developers are known for high-quality design, energy efficiency, and family-focused community features.
What types of pre-construction homes are available in Markham?
Buyers have access to a good range of new home options depending on their budget and lifestyle preferences, including:
- Detached Homes in Markham — perfect for families seeking more living space.
- Townhomes in Markham — a great option for first-time buyers.
- New Condos in Markham — ideal for investors and commuters.
- Stacked Towns & Boutique Condos — good for low-maintenance living.
Which Markham neighbourhoods are most popular for new builds?
Markham’s fast-growing communities offer modern planning, schools, parks, and easy transportation access. Based on Condomonk’s Markham listings, top neighbourhoods include:
- Unionville — upscale living with proximity to amenities and schools.
- Cornell — a master-planned community ideal for families.
- Wismer — known for parks and family-friendly layouts.
- Berczy Village — stylish properties and great walkability.
Is Markham better for condo buyers or low-rise homebuyers?
Both property types perform well in Markham. New condos in Markham are ideal for investors and commuters due to GO transit and highway access. Meanwhile townhomes in Markham and detached homes attract families looking for space with long-term value.
How is Markham’s pre-construction market trending in 2025?
The pre-construction market in Markham is expanding due to rising demand for homes near Toronto but with better affordability than downtown. The city continues to see strong interest from professionals, families, and international buyers.
Is Markham a good long-term investment?
Yes. Markham is part of York Region’s fastest-growing corridor and benefits from ongoing commercial development and expanding transit infrastructure. With several new pre-construction projects in Markham, long-term appreciation potential remains strong for both investors and end-users.
Exploring a new or pre-construction home in Markham provides a great opportunity for buyers looking for modern living close to Toronto, with excellent amenities and growing market value.
Frequently Asked Questions About New and Pre-Construction Homes in Markham
Updated on 24 October 2025
What You’ll Discover in This FAQ
- Why is Markham considered a top destination for new home buyers?
- Which builders are leading new development projects in Markham?
- What types of pre-construction homes are available in the city?
- Which neighbourhoods in Markham are most popular for new construction?
- Are condos or townhomes a better option for first-time buyers?
- How is Markham’s new construction market trending in 2025?
- Is Markham a good place for long-term real estate investment?
Why is Markham considered a top destination for new home buyers?
Markham is one of the fastest-growing cities in the GTA. It has a tech-driven economy, great schools, and well-planned communities. Buyers look for new homes in Markham because of their modern designs, smart layouts, and easy access to major highways and transit.
Which builders are leading new development in Markham?
Several well-known developers are shaping Markham's future growth with large-scale residential masterplans, including:
These reputable builders continue to deliver premium communities with strong long-term value.
What types of pre-construction homes are available in Markham?
Markham offers a variety of new home styles tailored to different buyer profiles, including:
- Detached and Luxury Singles: Popular among growing families.
- New Townhomes in Markham — ideal for families and move-up buyers.
- New Condos in Markham — preferred by investors and commuters.
- Semi-Detached and Linked Homes: Great balance between price and privacy.
Which Markham communities are most popular for new development?
Some of the fastest-growing neighbourhoods featured on Condomonk’s Markham listings page include:
- Cornell — known for family-friendly planning and new schools.
- Wismer — ideal for families seeking parks and premium schools.
- Greensborough — walkable and close to GO stations.
- Berczy Village — upscale designs and well-established amenities.
Are condos or townhomes a better option for first-time buyers?
Townhomes tend to appeal to families wanting more living space and parking, while new condos in Markham are preferred by investors and young professionals seeking convenience and lower maintenance. New townhomes in Markham offer a great balance between affordability and long-term value.
How is Markham’s pre-construction market trending in 2025?
The pre-construction housing market in Markham keeps experiencing steady demand because of its closeness to Toronto, a growing business center, and its top-rated schools that draw in long-term buyers.
Is Markham good for long-term real estate investment?
Absolutely. Markham's tech economy, strong rental market, and quality community planning make it a great place for long-term real estate growth. With many new pre-construction communities in Markham being developed, buyers enjoy both lifestyle improvements and increased property value.
Choosing a new or pre-construction home in Markham is a smart move for stability, convenience, and long-term value.
Frequently Asked Questions About New and Pre-Construction Homes in Markham
Updated on 21 October 2025
What You’ll Discover in This FAQ
- Why is Markham becoming a top choice for new homebuyers?
- Which builders are leading new housing developments in Markham?
- What types of pre-construction properties are popular in the city?
- Which Markham neighbourhoods offer strong long-term value?
- Are condos or low-rise homes better for first-time buyers in Markham?
- How active is Markham’s new construction market right now?
- Is investing in a Markham pre-construction home financially smart?
Why is Markham becoming a top choice for new homebuyers?
Markham is one of the fastest-growing cities in the Greater Toronto Area. It is known as Canada’s “High-Tech Capital,” and it continues to draw professionals, families, and investors. Buyers can choose from a variety of new and pre-construction homes in Markham, all with access to top schools, efficient transit, and a strong job market.
Which builders are leading new housing developments in Markham?
Several award-winning builders are shaping modern communities in Markham. Active developers listed on Condomonk include:
These builders specialize in master-planned communities, smart-home features, and premium urban amenities.
What types of pre-construction properties are popular in the city?
Homebuyers in Markham are investing in options that blend convenience, community, and modern design. Trending property types include:
- New Condos in Markham — ideal for investors and professionals.
- New Townhomes in Markham — a family-friendly option with low maintenance.
- Detached & Semi-Detached Homes — preferred by long-term buyers seeking space and privacy.
Which Markham neighbourhoods offer strong long-term value?
Some of the best neighbourhoods for long-term appreciation and lifestyle benefits featured on Condomonk’s Markham listings include:
- Unionville — historic charm with modern luxury.
- Cornell — walkable, transit-ready urban community.
- Uptown Markham — a hotspot for new condos and mixed-use living.
- Bur Oak — modern suburban living with excellent schools.
Are condos or low-rise homes better for first-time buyers in Markham?
Both options have benefits depending on lifestyle and budget. Condos in Markham are more affordable upfront and offer strong rental demand. Meanwhile, townhomes in Markham and low-rise options give buyers more space and long-term appreciation potential.
How active is Markham’s new construction market right now?
The pre-construction market in Markham is growing steadily in 2025. This growth is fueled by demand from local buyers and GTA investors. Many builders are starting multi-phase projects because of the rising interest.
Is investing in a Markham pre-construction home financially smart?
Yes, with its rapid economic growth, stable property values, and expanding infrastructure, Markham remains one of the strongest real estate markets in the GTA. Buyers who secure a new or pre-construction home in Markham gain from future growth, modern urban living, and high potential for long-term appreciation.
Frequently Asked Questions About New and Pre-Construction Homes in Markham
Updated on 19 October 2025
What You’ll Discover in This FAQ
- Why are more people choosing Markham for new home investments?
- Who are the top builders shaping Markham’s skyline?
- What types of new homes are most popular among Markham buyers?
- Which areas in Markham offer the best value for new builds?
- Are new condos or townhomes better for first-time buyers?
- How is Markham’s pre-construction market performing in 2025?
- What makes investing in Markham real estate a smart decision today?
Why are more people choosing Markham for new home investments?
Markham remains one of the fastest-growing real estate markets in the Toronto area. Its strong tech sector, good schools, and well-planned city infrastructure contribute to this growth. Purchasing a new home in Markham gives buyers access to modern communities, efficient transit, and solid long-term property value. The combination of city convenience and suburban comfort appeals to professionals, families, and investors.
Who are the top builders shaping Markham’s skyline?
Some of the country’s top developers are creating high-quality master-planned communities in Markham. You can check out many of their new and upcoming projects on Condomonk. Top builders include:
These developers are responsible for several important projects that bring together modern architecture, sustainable features, and community planning that supports families.
What types of new homes are most popular among Markham buyers?
Buyers in Markham are drawn to a mix of housing options that support modern living, including:
- Detached Homes: Ideal for families wanting more privacy, parking, and outdoor space.
- New Townhomes in Markham: A top choice for young professionals looking for affordability without sacrificing space.
- New Condos in Markham: Perfect for commuters and investors who want low maintenance and strong rental demand.
- Semi-Detached Homes: A popular middle-ground option for growing families.
Which areas in Markham offer the best value for new builds?
Markham offers a wide range of neighbourhoods with strong investment potential and quality lifestyles. Popular areas for new builds include:
- Upper Unionville — elegant master-planned neighbourhoods with parks and top schools.
- Wismer — family-friendly with modern townhomes and excellent amenities.
- Cornell — a growing east-end community with walkable streets and newer developments.
- Berczy Village — known for schools, safety, and newer detached homes.
Are new condos or townhomes better for first-time buyers?
This depends on lifestyle and budget. New condos in Markham are ideal for those seeking convenience, low maintenance, and walkable amenities. Meanwhile, new townhomes in Markham are better for buyers wanting more living space, private entries, and a community feel, especially for growing families.
How is Markham’s pre-construction market performing in 2025?
The pre-construction real estate market in Markham is competitive and moves quickly in 2025. This is due to demand from both end-users and investors. The city keeps introducing tech-focused, transit-friendly communities that attract professionals working in the York Region tech corridor.
What makes investing in Markham real estate a smart decision today?
Markham shows strong long-term growth, great living conditions, and steady demand from buyers. With major employers, transit expansions on the way, and modern community planning, new construction projects in Markham have great rental potential and capital growth. It is one of the best suburban markets in the GTA for real estate investment.
In short, a new or pre-construction home in Markham is an investment in a high-growth community with strong economic foundations, making it a smart choice for both families and investors.
Frequently Asked Questions About New and Pre-Construction Homes in Markham
Updated on 16 October 2025
What to Expect in this FAQ Section?
- Why is Markham a promising city for new home buyers?
- Who are the major homebuilders developing in Markham?
- What types of new homes are Markham buyers seeking?
- Where in Markham can I find affordable new construction homes?
- Which neighbourhoods in Markham are rising in popularity?
- How to decide between a new or resale home in Markham?
- Is investing in Markham real estate a smart move now?
Why is Markham a promising city for new home buyers?
Buying a new home in Markham provides a great lifestyle and strong growth potential. The city has excellent schools, more transit options, major highways like 404 and 407, and a rising demand for housing. Markham remains one of the most sought-after markets in the GTA. New developments offer modern features, energy efficiency, and planned infrastructure that improve long-term value.
Who are the major homebuilders developing in Markham?
Markham’s new construction market includes several reputable builders found on Condomonk and local project listings. Some of the well-known names are:
These builders are behind many of Markham’s pre-construction and upcoming projects such as The Markdale and 100+ projects listed on Condomonk in Markham.
What types of new homes are Markham buyers seeking?
Homebuyers in Markham are usually looking for:
- Detached Homes: For families wanting space and privacy.
- Townhomes: A popular option that balances cost, convenience, and amenities.
- Condos / Low-Rise Apartments: Especially for professionals or empty nesters, often located near transit or in master-planned developments.
- Semi-Detached Homes: For those wanting more space without the premium of full detached homes.
Where in Markham can I find affordable new construction homes?
To find new construction homes with more accessible pricing, explore listings on Condomonk’s Markham page. Some neighborhoods and projects worth checking out include:
Which neighbourhoods in Markham are rising in popularity?
Some neighbourhoods that are increasingly attractive to buyers of new homes include:
- Cornell
- Belmont
- Downtown Markham
- Milliken Mills
- Wismer
How to decide between a new or resale home in Markham?
While resale homes may provide immediate occupancy and established landscapes, new construction homes in Markham come with several long-term benefits.
- Modern energy efficiency and up-to-date building codes.
- Customization — floor plans, finishes, and even some structural features.
- Warranty protection and less maintenance in the early years.
- Better alignment with future infrastructure developments (transit, schools, retail).
Is investing in Markham real estate a smart move now?
Yes. There are over 120 pre-construction homes listed in Markham. The ongoing demand and several upcoming large mixed-use developments indicate strong growth potential in the market. Whether you’re buying to live or invest, the combination of location, schools, and transit makes Markham a smart choice.
In summary, a new or pre-construction home in Markham offers modern comfort, growth potential, and lifestyle benefits—making it an excellent option for families, young professionals, and discerning buyers alike.
Frequently Asked Questions About New and Pre-Construction Condos in Markham
Updated on 14 October 2025
What to Expect in this FAQ Section?
- Why would I invest in a new house in Markham?
- What are the best homebuilders in Markham?
- What are the favorite new houses for consumers in Markham?
- Where in Markham can new house construction be found under desirable price points?
- What are the advantages of purchasing a new condominium in Markham?
- What are the hot spots for purchasing a new house in Markham?
- Are there pre-construction property investments available in Markham?
- Better to Buy a New House in Markham or a Used House?
Why would I invest in a new house in Markham?
Investing in a new home in Markham gives you access to great transit, good schools, tech jobs, and future development. New constructions provide energy efficiency and modern layouts. They are often situated in planned communities with parks and nearby amenities.
What are the best homebuilders in Markham?
Markham has many well-known builders listed on Condomonk’s builder directory. They are recognized for their high standards, warranties, and modern design. Some of the trusted names working on Markham projects include:
- CountryWide Homes
- Remington Homes
- Mattamy Homes Canada
- Times Group Corporation
- Fulton Homes
- Kylemore Communities
- Green City Communities Inc.
These builders are behind many of the pre-construction and new projects in Markham — including condos, townhomes, and detached housing.
What are the favorite new houses for consumers in Markham?
Consumers in Markham often look for:
- Detached Homes: For families needing space and privacy.
- Townhomes: Modern, often more affordable, with good amenities.
- Condos: Low maintenance and close to transit.
- Semi-Detached Homes: For those wanting a balance between detached space and cost efficiency.
Where in Markham can new house construction be found under desirable price points?
Though Markham’s real estate is mostly on the expensive side, there are new projects that offer more affordable options. For example, some townhome and condo units are featured in Markham's new listings.
Some of the projects & neighbourhoods to watch:
What are the advantages of purchasing a new condominium in Markham?
Buying a new or pre-construction condo in Markham offers these benefits:
- Lower maintenance and modern amenities.
- Close proximity to transit (GO, highways), schools, shopping.
- Energy efficient builds vs older stock.
- Potential for growth in value and greater resale appeal.
- Opportunity to buy early and customise some finishes (depending on project).
What are the hot spots for purchasing a new house in Markham?
Some neighbourhoods/project areas that are popular / growing include:
- Unionville / Main Street Unionville
- Markham Village
- Box Grove
- Milliken Mills
- Denison
- Elgin Mills
Are there pre-construction property investments available in Markham?
Yes — the pre-construction market in Markham is active with many upcoming projects.
- Potential for equity build-up before possession.
- Warranty and modern construction standards.
- Frequent investor interest due to growth in York Region.
- Better amenities and modern infrastructure compared to older properties.
Better to Buy a New House in Markham or a Used House?
While resale homes often allow for quicker occupancy, new homes in Markham tend to offer longer term benefits:
- More energy efficiency and modern building codes.
- Lower maintenance costs initially.
- Greater appeal to future buyers; higher resale potential.
- More options for design, layout, and modern finishes.
For many buyers, a pre-construction or new home in Markham means peace of mind, future readiness, and long-term investment value in one of GTA’s most desirable cities.
Q. I am a first time home buyer. How do deposits work for new construction homes in Markham? Are the payments the same for all types of homes?
When buying a new home in Markham, deposits are usually paid in smaller amounts over time instead of all at once. You’ll typically make the first deposit when signing the purchase agreement, then pay additional amounts as the home is being built. Condos often need smaller deposits than detached homes, so payment schedules can vary. This approach helps you manage your budget more easily.
Q. What is the typical down payment required for pre-construction homes in Markham?
Most pre-construction homes in Markham require a down payment starting around 5%. You’ll pay the rest in few smaller installments as the home is built. If your total down payment is less than 20%, you’ll likely need to pay mortgage insurance. It’s wise to save a bit extra to cover those costs plus closing fees.
Q. What are the most desirable areas in Markham for new home developments in 2025?
Markham has vibrant communities attracting families and buyers from all walks of life. Some of the most active and family-friendly neighborhoods with new build opportunities include:
-
Unionville
-
Cornell
-
Box Grove
-
Milliken Mills
-
Angus Glen
-
Buttonville
-
Springwater
-
Little Rouge
-
Victoria Grand
-
Country Ridge
These areas offer excellent schools, parks, shopping, and rapid development, making them popular choices for first-time buyers and families alike
Q. I am looking to buy a pre-construction home. Who are the top home builders in Markham?
Top builders in Markham include Mattamy Homes, Tridel, and Monarch Group. They have strong reputations for quality and customer service, with many new developments in popular neighborhoods. Visiting their show homes is a great way to learn about their offerings.
Q. Are there first-time buyer incentives or government programs in Markham that can help with down payments or closing costs?
Yes, Markham offers programs like the Ontario Land Transfer Tax rebate and the First Home Savings Account to help first-time buyers save on upfront costs. Although the federal First-Time Home Buyer Incentive is paused for new applicants, local and provincial rebates still provide good savings. A real estate agent can help you understand and apply for these programs.
Markham Real Estate Snapshot – August 2025
In August 2025, Markham recorded 240 home sales with a total dollar volume of more than $272.7 million. The average home price in Markham was $1,136,323. Detached homes led the market with 88 sales averaging $1,573,623, while semi-detached homes averaged $1,103,822. Townhomes recorded an average of $1,137,962, and condo apartments provided a more affordable option at $652,562, appealing to both first-time buyers and investors.
| Property Type | Sales | Dollar Volume | Average Price | Median Price | New Listings | Active Listings |
|---|---|---|---|---|---|---|
| All Types | 240 | $272,717,613 | $1,136,323 | $1,094,000 | 635 | 1,222 |
| Detached Homes | 88 | $138,478,852 | $1,573,623 | $1,501,500 | 257 | 504 |
| Semi-Detached | 18 | $19,868,800 | $1,103,822 | $1,042,900 | 37 | 53 |
| Townhomes | 39 | $44,380,500 | $1,137,962 | $1,080,000 | 88 | 164 |
| Condo Apartments | 66 | $43,069,117 | $652,562 | $619,500 | 176 | - |
Explore Pre-Construction in Markham
Looking ahead, pre-construction homes in Markham continue to offer attractive opportunities, from high-rise condos to new townhome and detached communities. These projects feature modern designs, energy-efficient features, and excellent long-term investment potential.
Markham Real Estate Snapshot: July 2025 Market Insights
In July 2025, the Markham real estate market recorded a total of 266 home sales, generating a dollar volume of approximately $331.46 million. The average home price across all property types was $1,246,087, with a median price of $1,155,000. Detached homes in Markham led the market with 121 sales and the highest average price of $1,678,690, followed by semi-detached homes averaging $1,091,923. Townhomes in Markham sold for an average of $1,070,782, while condo apartments remained the most affordable option with an average price of $690,334. Inventory levels included 771 new listings and 1,310 active listings, reflecting continued buyer interest in pre-construction homes in Markham and other property types.
| Property Type | Sales | Dollar Volume | Average Price | Median Price | New Listings | Active Listings |
|---|---|---|---|---|---|---|
| All Types | 266 | $331,459,187 | $1,246,087 | $1,155,000 | 771 | 1,310 |
| Detached Homes | 121 | $203,121,480 | $1,678,690 | $1,471,000 | 315 | 525 |
| Semi-Detached | 13 | $14,195,000 | $1,091,923 | $1,062,000 | 42 | 57 |
| Townhomes | 36 | $38,548,144 | $1,070,782 | $1,039,400 | 113 | 190 |
| Condo Apartments | 60 | $41,420,064 | $690,334 | $652,500 | 220 | 386 |
Explore Pre-Construction in Markham
Considering a modern new home? Explore pre-construction homes in Markham to discover the latest developments, from luxury condominiums to family-friendly townhouse communities. These projects offer contemporary designs, energy-efficient builds, and excellent long-term value in one of the GTA’s fastest-growing cities.
Markham Real Estate Snapshot: June 2025 Market Insights
In June 2025, the Markham real estate market remained active and balanced, with a total of 274 home sales and an average selling price of $1.28 million. Detached homes continued to dominate, averaging $1.66 million across 136 sales, making them the most in-demand property type for families seeking space and comfort. Townhomes and semi-detached homes followed, offering slightly more affordable options with strong value. Condo apartments remained a popular choice for first-time buyers and investors, with 58 units sold at an average price of $698,169. With 833 new listings and 1,322 active listings on the market, buyers had a wide range of opportunities to explore in Markham’s thriving real estate scene.
| Property Type | Sales | Dollar Volume | Average Price | Median Price | New Listings | Active Listings |
|---|---|---|---|---|---|---|
| All Types | 274 | $352,379,512 | $1,286,057 | $1,260,000 | 833 | 1,322 |
| Detached Homes | 136 | $225,830,934 | $1,660,522 | $1,555,000 | 348 | 524 |
| Semi-Detached Homes | 13 | $15,189,188 | $1,168,399 | $1,239,888 | 37 | 54 |
| Townhomes | 43 | $48,889,553 | $1,136,966 | $1,120,000 | 123 | 206 |
| Condo Apartments | 58 | $40,493,788 | $698,169 | $636,000 | 218 | 370 |
Frequently Asked Questions (FAQs) about Markham Market [June Update]
1. How are detached homes performing in Markham?
Detached homes remain in high demand with 136 sales and an average price of $1,660,522. These homes are ideal for families seeking privacy and space. Browse current detached homes in Markham.
2. What’s happening in the semi-detached segment?
Semi-detached homes had limited activity with just 13 sales, averaging $1.17M. This segment still presents solid value. Check out semi-detached homes in Markham.
3. Are townhomes a good option in Markham?
Yes, with 43 townhomes sold at an average price of $1.13M, they offer a great blend of value and space. Browse townhomes for sale in Markham.
4. What is the average condo price in Markham?
Condo apartments averaged $698,169, offering a more affordable entry point. They're popular with first-time buyers and investors. View current condos in Markham.
5. Is now a good time to buy a home in Markham?
Yes, with 833 new listings and 1,322 active listings, buyers have plenty of options across all property types. Whether you're looking for resale homes in Markham or pre-construction homes in Markham, it's a good time to enter the market.
Markham Real Estate Snapshot: May 2025 Market Insights
Markham’s housing market remained active in May 2025, with 256 properties sold and a total transaction volume exceeding $327 million. The average home price was $1,279,253, while the median price stood at $1,230,000, highlighting consistent demand across both luxury and mid-range segments.
| Property Type | Sales | Dollar Volume | Average Price | Median Price | New Listings | Active Listings |
|---|---|---|---|---|---|---|
| All Types | 256 | $327,488,670 | $1,279,253 | $1,230,000 | 948 | 1,311 |
| Detached | 123 | $207,109,332 | $1,683,816 | $1,505,000 | 411 | 544 |
| Semi-Detached | 18 | $20,926,888 | $1,162,605 | $1,157,500 | 39 | 54 |
| Townhomes | 34 | $39,083,688 | $1,149,520 | $1,185,000 | 158 | 212 |
| Condo Apartments | 59 | $39,640,588 | $671,874 | $650,000 | 240 | 359 |
Final Thoughts
With steady demand and lots a variety of housing types, Markham continues to offer diversified real estate options. Whether you're seeking luxury detached homes in Markham or first-time condos near technology and transit, this city is one of the best locations for York Region purchasers to search. Keep an eye out for new condo constructions in Markham as the city ramps up its vertical product lines in the coming months.
Frequently Asked Questions (FAQs) about Markham Market [May Update]
1. How many homes were sold in Mississauga in May 2025?
There were 508 homes sold in Mississauga in May 2025, with a total dollar volume of $528,881,516.
2. What was the average home price in Mississauga?
The average home price across all property types was $1,040,979, and the median price was $950,000.
3. Which home type had the most sales in May?
Detached homes led the market with 204 sales at an average price of $1,471,579.
4. Are there affordable options for first-time buyers?
Yes, condo apartments are a popular entry point, averaging $584,398, with 136 units sold.
5. What are the price ranges for townhomes and semi-detached homes?
Semi-detached homes averaged $985,660, while townhomes were slightly higher at $1,015,595.
6. Is the inventory high in Mississauga?
Yes, with 1,994 new listings and 2,800 active listings, buyers currently have a wide range of options and more room to negotiate.
7. Why choose Mississauga in 2025?
Mississauga offers a vibrant market with high buyer demand, property variety, excellent amenities, and proximity to Toronto—making it a top destination for families, investors, and newcomers alike.
Markham Real Estate Market Update: April 2025 Snapshot
Markham continues to be one of the most sought-after cities in the GTA for families, investors, and immigrants. Whether you're searching for affordable homes in Markham or homes in Markham, the latest real estate figures show a competitive but opportunity-rich market.
Current Market Overview for Markham
Here's a detailed breakdown of sales and price trends across different property types:
| Property Type | Sales | Dollar Volume | Average Price | Median Price | New Listings | Active Listings |
|---|---|---|---|---|---|---|
| All Types of Homes | 238 | $295,112,204 | $1,239,967 | $1,200,000 | 779 | 1121 |
| Detached | 99 | $167,769,264 | $1,694,639 | $1,600,000 | 326 | 467 |
| Semi-Detached | 12 | $14,542,688 | $1,211,891 | $1,220,344 | 39 | 47 |
| Condos | 71 | $49,135,188 | $692,045 | $675,000 | 208 | 323 |
| Condo Townhomes | 11 | $10,339,800 | $939,982 | $850,000 | 62 | 87 |
| Towns | 36 | $42,215,376 | $1,172,649 | $1,164,900 | 119 | 170 |
Frequently Asked Questions (FAQs) about Markham Market [April Update]
1. How many homes were sold in Mississauga in April 2025?
There were 490 homes sold in Mississauga in April 2025, with a total sales volume of over $487 million.
2. What is the average home price in Mississauga?
The average home price across all property types was $993,959, while the median price was $912,500.
3. Which property type had the highest average price?
Detached homes had the highest average price at $1,440,838, with 180 sales and $259M in total volume.
4. Are there affordable options for first-time buyers?
Yes. Condo apartments averaged $549,790, offering a more affordable entry point in the Mississauga market.
5. How active is the current inventory in Mississauga?
There were 1,656 new listings and 2,391 active listings in April 2025, showing strong supply and variety for buyers.
6. What’s the average price for semi-detached homes in Mississauga?
Semi-detached homes averaged $985,461, with 65 sales in April and 174 new listings added.
7. Are there many townhomes available?
There were 59 new listings and 67 active townhomes in Mississauga in April, with an average sale price of $970,500.
8. Where can I find pre-construction options in Mississauga?
Explore upcoming projects and new builds on the pre-construction homes in Mississauga page for more modern and customizable choices.
9. Why choose Mississauga for real estate in 2025?
Mississauga offers diverse housing, a strong economy, and excellent transit links to Toronto. With balanced pricing and growing inventory, it's a top pick for both buyers and investors.
Markham Real Estate Snapshot: March 2025 Market Insights
In March 2025, Markham recorded a total of 220 home sales across all property types, reaching a dollar volume of $267 million. The average home price stood at $1,213,744, with a median price of $1,205,000. A total of 719 new listings entered the market, while 992 active listings were available.
Detached homes were the most dominant category, with 89 sales and a strong average price of $1.63 million. Semi-detached homes saw limited activity, with only 10 sales, though their average price remained high at $1.2 million. Townhomes saw 36 transactions with an average price of approximately $1.16 million. Meanwhile, condo apartments remained the most affordable option, with 57 sales and an average price of $708,107.
This data reflects a market that continues to show strong demand—especially for detached and townhome properties—while condo apartments remain a popular choice for budget-conscious buyers.
| Property Type | Sales | Dollar Volume | Average Price | Median Price | New Listings | Active Listings |
|---|---|---|---|---|---|---|
| All Types | 220 | $267,023,593 | $1,213,744 | $1,205,000 | 719 | 992 |
| Detached | 89 | $145,747,794 | $1,637,616 | $1,538,000 | 302 | 425 |
| Semi-Detached | 10 | $12,037,888 | $1,203,789 | $1,208,000 | 35 | 40 |
| Townhomes | 36 | $41,850,600 | $1,162,517 | $1,179,000 | 112 | 144 |
| Condo Apartment | 57 | $40,362,111 | $708,107 | $690,000 | 208 | 302 |
Disclaimer: The content on this page is curated from various reputable online sources, including blogs, news outlets, and real estate boards. While our content writer team at Homebaba.ca strives to present valuable information, we do not guarantee its accuracy or completeness. Some information could be prone to error and some details may be outdated, and the content should not be considered professional advice. For the most accurate and personalized guidance, please consult a licensed real estate agent or broker.
