






EverHome Markham Condos
Starting From Low $753.8K
- Developer:The Sher Corporation
- City:Markham
- Address:9704 McCowan Road, Markham, ON
- Postal Code:L3P 3J3
- Type:Condo
- Status:Selling
- Occupancy:Est. Compl. Oct 2023
Project Details
The most anticipated preconstruction project in Markham.
EverHome Markham is a new condo development by The Sher Corporation currently under construction at 9704 McCowan Road, Markham. The development is scheduled for completion in 2023. Available units range in price from $753,800 to over $1,433,800. EverHome Markham has a total of 131 units. Sizes range from 566 to 1102 square feet.
You want a home that’s good for you and your family – and for the planet. A place you feel great about living in. That’s everHOME.
Airy, light-filled layouts give you lots of room to breathe (and live, work and play). Geothermal heat and a green roof give the environment a little breathing room too, reducing your carbon footprint.
And it’s a place that lets you live sustainably in other ways, too: the walkable neighbourhood is close to bike paths and green spaces that’ll have you going car-free more often.
You’ll want to live here forever.
YOUR HOME
. Single level suites of the East Block offer 9ft†*C or 10ft high ceilings.†*C
. Two-storey Lofthouses offer 9ft 6” high ceilings.†*C
. Choice of European wide-plank luxury wood-inspired laminate flooring.V
. Square profile baseboard with coordinating door casings.V
. Solid core suite entry door with deadbolt lock and security viewer.
. Contemporary “slab style” interior doors.
. Spacious balconies or terraces are accessible using sliding or swing doors.†
. Brushed chrome contemporary hardware†.
. Wire shelving in all closets.
. Flat white paint throughout all areas with the exception of semi-gloss paint in laundry and bathrooms.
. Gas bib connections for Penthouse units and Garden Patios.
SUSTAINABILITY
. Geothermal bore-field is used as the primary source of energy for the EverHome Markham Community.†
. The Central Courtyard is the focal point to the community, providing a connection to nature and improving the quality of air for all.†
. Occupancy sensors in selected common areas to reduce hydro consumption.†
. Electric Car Charging Station rough-ins on each of the parking levels, P1 and P2.†
. Ensuite light fixtures to fit long-lasting energy-saving lamps.
. Low VOC paints and finishes.
. Water efficient fixtures and energy saving appliances to reduce consumption.
. Architecturally designed aluminum window frames with double pane sealed glazing.
. Building recycling systems in place.
. Energy Recovery Ventilation (ERV).
. Green roofs complete the roof assembly for the buildings within EverHome Markham to reduce the ‘heat island effect’.
CONTEMPORARY KITCHENS
. Two-tone Italian galley kitchen integrating open cubbies and closed shelves in a range of colours.†V.
. Moveable kitchen island.†V
. Choice of quartz surface countertop.†V
. EverHome Markham signature backsplash.†V
. One large single bowl undermount stainless steel sink, with single-lever faucet and vegetable spray.†
APPLIANCES
. 30” stainless steel refrigerator/freezer
. 30” slide-in stainless steel range
. Slim line hoodfan
. 24” integrated dishwasher
. Stainless Steel microwave with trim kit
. Stacked front-loading washer and dryer
REJUVENATING BATHS
. Italian cabinetry with drawers in a range of designer colours.†V
. Selection of quartz surface countertop.†V
. Square vessel sink with contemporary single-lever faucet.†
. Full-height vanity mirror and side light.†
. Rectangular design, deep soaker tub.†
. Oversized rainhead shower.†
. Glass partition for shower.†
. Selection of porcelain floor tile.†V
. Contemporary dual flush water-efficient toilet.
. Pressure balanced valves in all bathtubs and showers.
. Privacy lock on bathroom doors.
MECHANICAL AND ELECTRICAL SYSTEMS
. Thermostat controlled heating and cooling.
. Pre-wired high-speed internet and cable outlet.
. Separate suite metering for hydro and water.
. Individual electrical panel with circuit breakers.
. White decora style switches and receptacles.
* - Ceiling heights are approximate
† - As per plan
V - From vendor’s samples
C - Ceiling heights are subject to bulkheads, dropped ceilings and structural beams and all bathrooms, washer-dryer closets and suite foyers will have smooth drywall ceilings
Source: EverHome Markham
Builder's Website: https://shercorp.ca/
Deposit Structure
LOCAL
$5,000 on signing
Balance to 5% in 30 days
5% in 60 days
5% in 420 days
5% in 480 days
INTERNATIONAL
$10,000 on signing
Balance to 10% in 30 days
10% in 60 days
10% in 420 days
10% in 480 days
Floor Plans
Facts and Features
- Bicycle E-Charger
- Bike Repair Station
- Fitness Facility
- Concierge
- Table Tennis
- Bicycle Racks
- Social Pavilion
- Theatre Room
- Outdoor Fitness Area
- Lobby
- Kids Play Room
- Rooftop Terrace
- EV Charging
- Lounge with Kitchen & Dining
- Outdoor play equipment
- Garden Patio
- Billiards
- Pet Wash
- Central Courtyard
- Mail and Parcel Room
- BBQ Area
- Green Roof
- Bicycle Repair Station
Latest Project Updates
Location - EverHome Markham Condos
Note: The exact location of the project may vary from the address shown here
Walk Around the Neighbourhood
Note : The exact location of the project may vary from the street view shown here
Note: Homebaba is Canada's one of the largest database of new construction homes. Our comprehensive database is populated by our research and analysis of publicly available data. Homebaba strives for accuracy and we make every effort to verify the information. The information provided on Homebaba.ca may be outdated or inaccurate. Homebaba Inc. is not liable for the use or misuse of the site's information.The information displayed on homebaba.ca is for reference only. Please contact a liscenced real estate agent or broker to seek advice or receive updated and accurate information.

EverHome Markham Condos is one of the condo homes in Markham by The Sher Corporation
Browse our curated guides for buyers
EverHome Markham Condos is an exciting new pre construction home in Markham developed by The Sher Corporation, ideally located near 9704 McCowan Road, Markham, ON, Markham (L3P 3J3). Please note: the exact project location may be subject to change.
Offering a collection of modern and stylish condo for sale in Markham, EverHome Markham Condos is launching with starting prices from the low 753.8Ks (pricing subject to change without notice).
Set in one of Ontario's fastest-growing cities, this thoughtfully planned community combines suburban tranquility with convenient access to urban amenities, making it a prime choice for first-time buyers , families, and real estate investors alike. . While the occupancy date is Est. Compl. Oct 2023, early registrants can now request floor plans, parking prices, locker prices, and estimated maintenance fees.
Don't miss out on this incredible opportunity to be part of the EverHome Markham Condos community — register today for priority updates and early access!
Frequently Asked Questions about EverHome Markham Condos

Send me pricing details
The True Canadian Way:
Trust, Innovation & Collaboration
Homebaba hand in hand with leading Pre construction Homes, Condos Developers & Industry Partners










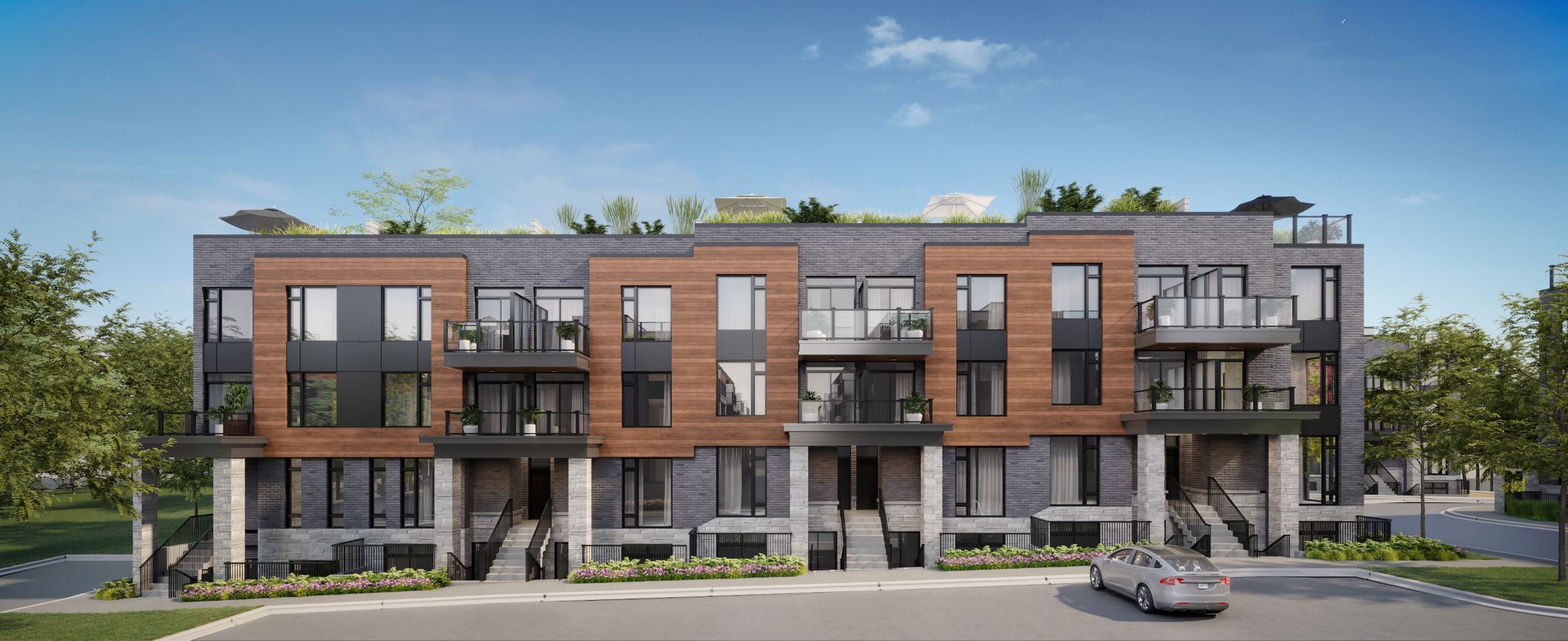
The Markdale Town 2
7200 Markham Road, Markham, ON
Project Type: Townhome
Developed by JD Development Group
Occupancy: TBD
Pricing available soon
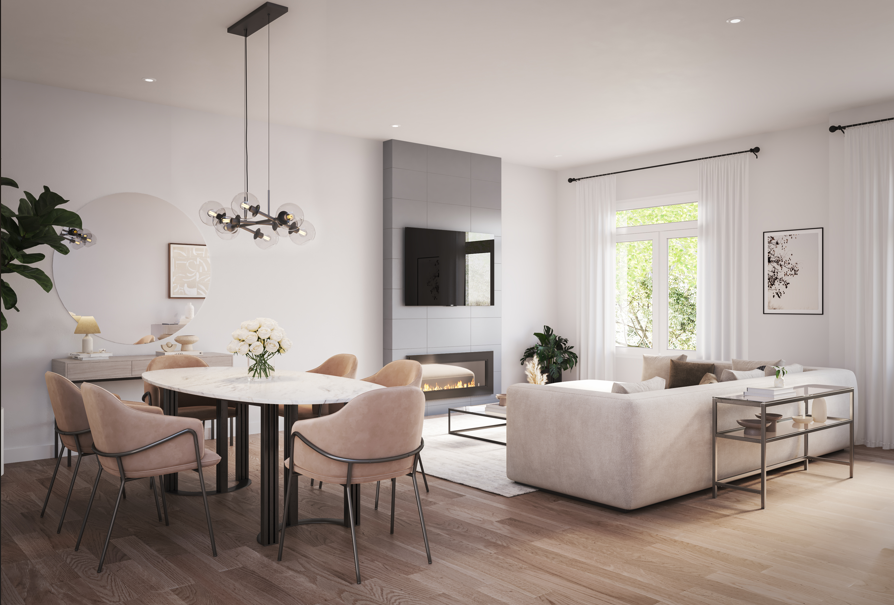
Townhomes of Little Rouge
Donald Cousens Parkway and Ninth Line, Markham
Project Type: Townhome
Developed by Camcos Living
Occupancy: 2026
From$990K
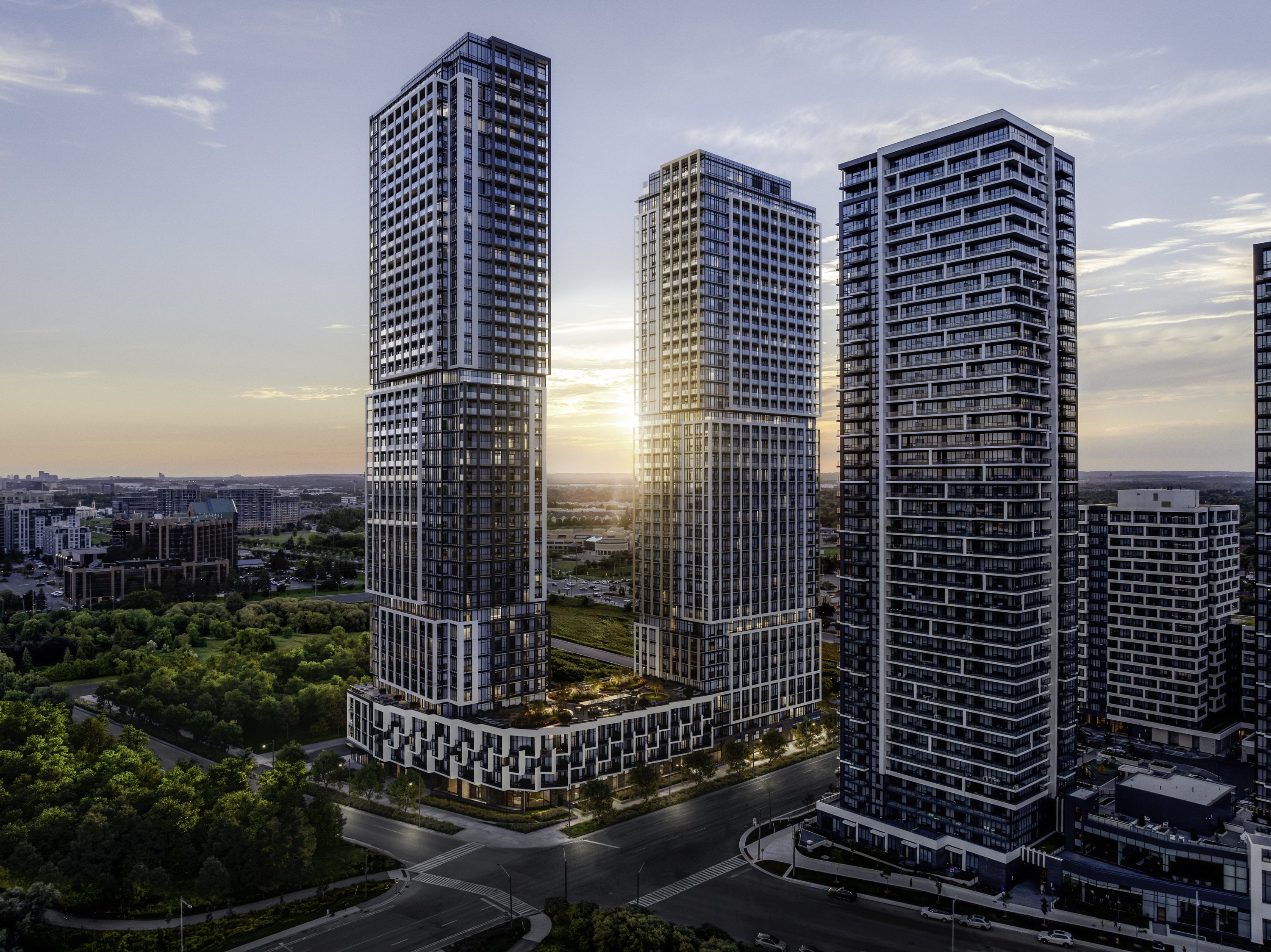
Pangea Condos
3825 Highway 7, Markham, ON
Project Type: Condo
Developed by Times Group Corporation
Occupancy: Spring/Summer 2028
From$629K
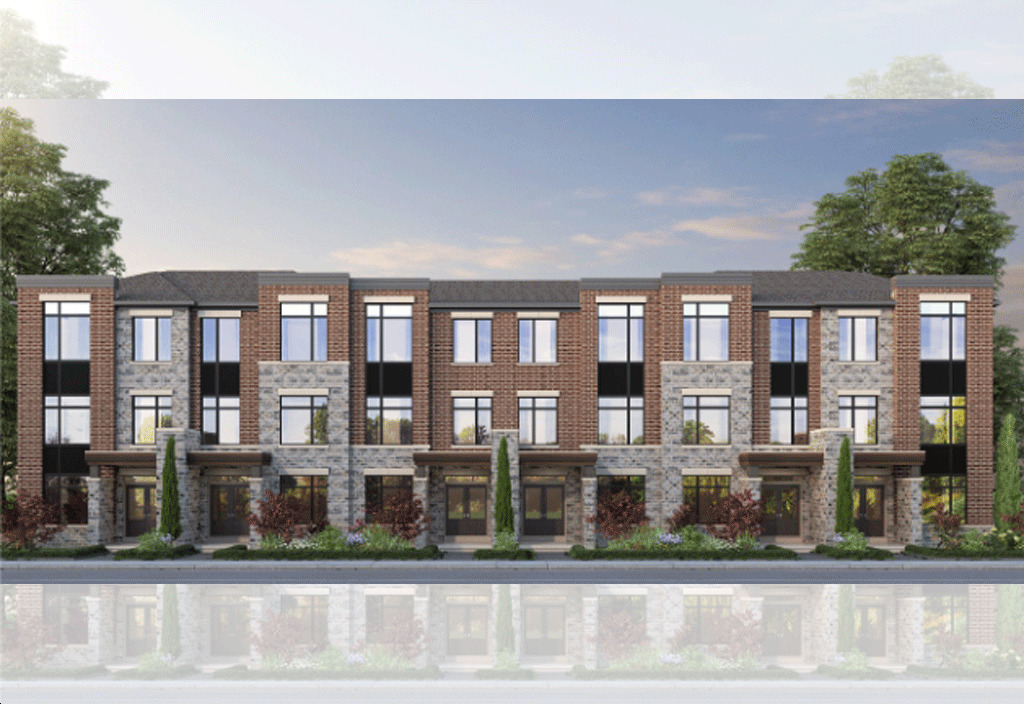
Victory Green Towns
5685 14th Avenue, Markham, ON
Project Type: Townhome
Developed by Fulton Homes
Occupancy: Completion: 2026
From$1.4M
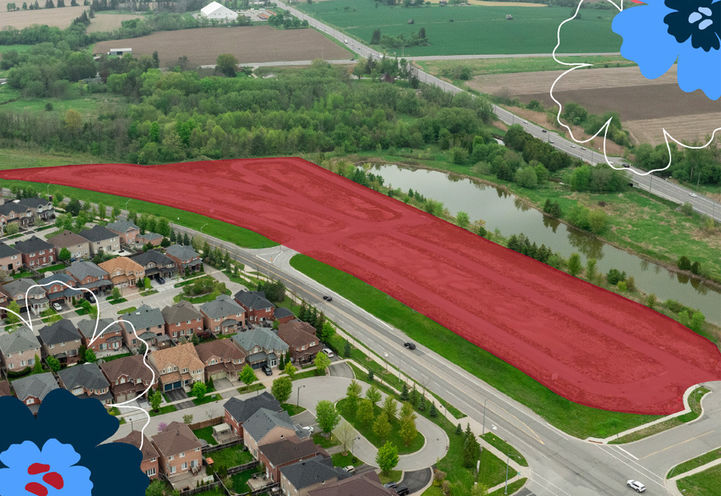
Townhomes of Little Rouge
Donald Cousens Parkway & Ninth Line, Markham
Project Type: Townhome
Developed by Camcos Living
Occupancy: TBD
