






The Courtyards at Cathedraltown Condos
Starting From Low $947K
- Developer:King David Inc.
- City:Markham
- Address:10350 Victoria Square Boulevard, Markham, ON
- Postal Code:L6C 1H9
- Type:Condo
- Status:Upcoming
- Occupancy:Est. Compl. 2023
Project Details
The most anticipated preconstruction project in Markham.
The Courtyards at Cathedraltown is a new condo development by King David Inc. currently under construction at 10350 Victoria Square Boulevard, Markham. The development is scheduled for completion in 2023. Available units range in price from $947,000 to $3,383,750. The Courtyards at Cathedraltown has a total of 103 units. Sizes range from 947 to 2707 square feet.
CATHEDRALTOWN | THE COURTYARDS
Each of the two five-storey buildings of The Courtyards, in the heart of Cathedraltown, will contain residential suites and ground-floor commercial and retail units.
This exquisite community – just east of Highway 404 between Major Mackenzie Drive and Elgin Mills Road – is close to schools, shops, cultural and entertainment venues and major transportation hubs.
Bordering the Piazza that will surround the magnificent Cathedral of the Transfiguration, The Courtyards contain spacious one, two and three-bedroom and two-level condominium suites and ground-floor retail.
Groundbreaking for The Courtyards 1 is scheduled for July 2019, with occupancy expected in November 2021.
ARCHITECTURAL/BUILDING FEATURES
*LEED Silver Certified five-storey building
*Professionally designed and decorated lobby
*Beautifully detailed corridors
*An underground parking space and storage locker included with each suite
*Two elevators
*Secured residential and visitor parking
*Conveniently located mailroom
*Designer-decorated special occasion reception room complete with TV and wi-fi, opening onto a loggia and private courtyard with BBQ facilities
INTERIOR FEATURES
*Ceiling heights of 9 feet throughout (ceiling heights are exclusive of bulkheads required for mechanical, electrical, structural and/or architectural building systems)
*Strip laminate flooring throughout living room, dining rooms, kitchen, den and foyer, including closet and hallways, from Vendor's standard samples
*Individually controlled in-suite heating and air conditional system
*Contemporary interior doors with designer finish hardware
*Built-in plastic-coated wire shelving in all closets, including linen shelves
*All trim painted in off-white, semi-gloss paint
*Washable off-white, semi-gloss paint throughout kitchen, laundry room power room and bathrooms - flat latex, off-white paint in all other areas
*Double-glazed thermal glass on all windows, with screens provided for operating windows Sliding door with screens or swing door to balconies and terraces
*Designer white Décora-style switches and receptacles throughout 4.25-inch baseboards with coordinating door casing design
KITCHEN FEATURES
*Strip laminate flooring from Vendor's standard samples
*Contemporary designed Italian kitchens - one choice of colour for kitchen cabinets from Vendor's standard samples
*Ceramic tile backsplash from Vendor's standard samples
*Granite kitchen countertop with stainless steel drop-in sink(s) from Vendor's standard samples
*Single-lever faucet with pull-out vegetable spray
*Complete brand name stainless steel appliance package
BATHROOM FEATURES (MAIN AND/OR ENSUITE)
*Contemporary designed vanities from Vendor's standard samples
*Ceramic tile flooring from Vendor's standard samples
*Vanity mirror with designer selected decorative light fixture
*Tub enclosure to include ceramic tile from Vendor's standard samples on wall to ceiling (excluding ceiling)
*Separate shower stall with framed glass door to include ceramic tile from Vendor's standard samples on shower wall to ceiling (excluding ceiling) with ceramic base to match floor tile.
*Chrome bathroom towel bar and toilet paper dispenser (ceramic soap dish in tub/shower to be white)
*Pressure-balance mixing valve for tub/shower controls
*Exhaust fan vented to exterior Privacy lock
LAUNDRY FEATURES
*In-suite laundry with white, full-sized stacked dryer vented to exterior and Energy Star® front-load washer
*Vendor's pre-selected white ceramic tile flooring in laundry
GREEN FEATURES
*Individual suite utility metering giving you more control over your energy consumption Energy Stark appliances to save on energy costs
- High-efficiency stainless steel dishwasher, refrigerator and stove
- High-efficiency front-load laundry washer/dryer (white)
*Carbon Monoxide (CO) detection system designed to minimize the operation of the exhaust fans in the parking garage, resulting in energy savings and reduced noise pollution
*Low-emission laminate flooring and insulated glass window units to retain internal warmth and lower energy usage
*Low VOC (Volatile Organic Compounds) paint to ensure better air quality
*Water save low-flow showerheads, lavatory Faucets and toilets
*Automated tri-sorter recycling collection system to sort waste, recyclables and organics
ELECTRICAL FEATURES
*Individual 100 amp service panel and circuit breakers and copper wiring within suite (100/208 volt)
*Pre-wired for cable TV in all bedrooms, living room and den and separate telephone line in all the rooms listed, plus kitchen
*Smoke and carbon monoxide detectors In-suite fire sprinkler system
*Ceiling light fixtures in foyer, hallway, kitchen, bedroom(s) and den
*Capped ceiling outlets in dining room
*Cable wiring for future connection to internet/fax/e-mail
*All appliances connected and ready to use
Source: Cathedral Town Courtyards 1
Builder's Website: http://www.kingdavid-inc.com/about.php?lang=en
Deposit Structure
$10,000 on signing
Balance of 5% in 15 days
10% in 45 days
5% on Occupancy
Floor Plans
Facts and Features
- Patio Spaces
- Private Courtyard
- Green Roof
- Lounge
- BBQ Facilities
- Party Room
- Key Fob Controlled Access
- Games Room
- Bar and kitchen
- Solarium
- 24 Hour Concierge Service
- Reception Room
- Loggia
- Fitness Centre
- Glass Loggia
Latest Project Updates
Location - The Courtyards at Cathedraltown Condos
Note: The exact location of the project may vary from the address shown here
Walk Around the Neighbourhood
Note : The exact location of the project may vary from the street view shown here
Note: Homebaba is Canada's one of the largest database of new construction homes. Our comprehensive database is populated by our research and analysis of publicly available data. Homebaba strives for accuracy and we make every effort to verify the information. The information provided on Homebaba.ca may be outdated or inaccurate. Homebaba Inc. is not liable for the use or misuse of the site's information.The information displayed on homebaba.ca is for reference only. Please contact a liscenced real estate agent or broker to seek advice or receive updated and accurate information.

The Courtyards at Cathedraltown Condos is one of the condo homes in Markham by King David Inc.
Browse our curated guides for buyers
The Courtyards at Cathedraltown Condos is an exciting new pre construction home in Markham developed by King David Inc., ideally located near 10350 Victoria Square Boulevard, Markham, ON, Markham (L6C 1H9). Please note: the exact project location may be subject to change.
Offering a collection of modern and stylish condo for sale in Markham, The Courtyards at Cathedraltown Condos is launching with starting prices from the low 947Ks (pricing subject to change without notice).
Set in one of Ontario's fastest-growing cities, this thoughtfully planned community combines suburban tranquility with convenient access to urban amenities, making it a prime choice for first-time buyers , families, and real estate investors alike. . While the occupancy date is Est. Compl. 2023, early registrants can now request floor plans, parking prices, locker prices, and estimated maintenance fees.
Don't miss out on this incredible opportunity to be part of the The Courtyards at Cathedraltown Condos community — register today for priority updates and early access!
Frequently Asked Questions about The Courtyards at Cathedraltown Condos

Send me pricing details
The True Canadian Way:
Trust, Innovation & Collaboration
Homebaba hand in hand with leading Pre construction Homes, Condos Developers & Industry Partners










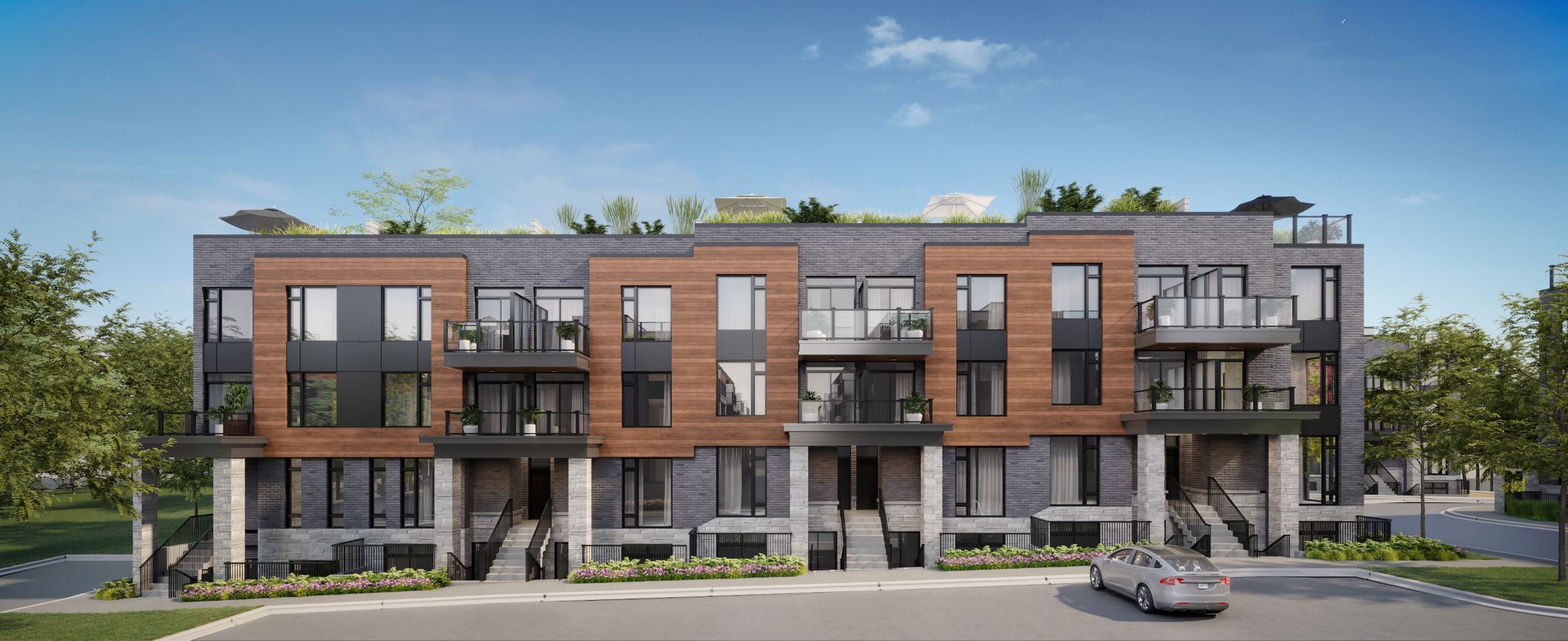
The Markdale Town 2
7200 Markham Road, Markham, ON
Project Type: Townhome
Developed by JD Development Group
Occupancy: TBD
Pricing available soon
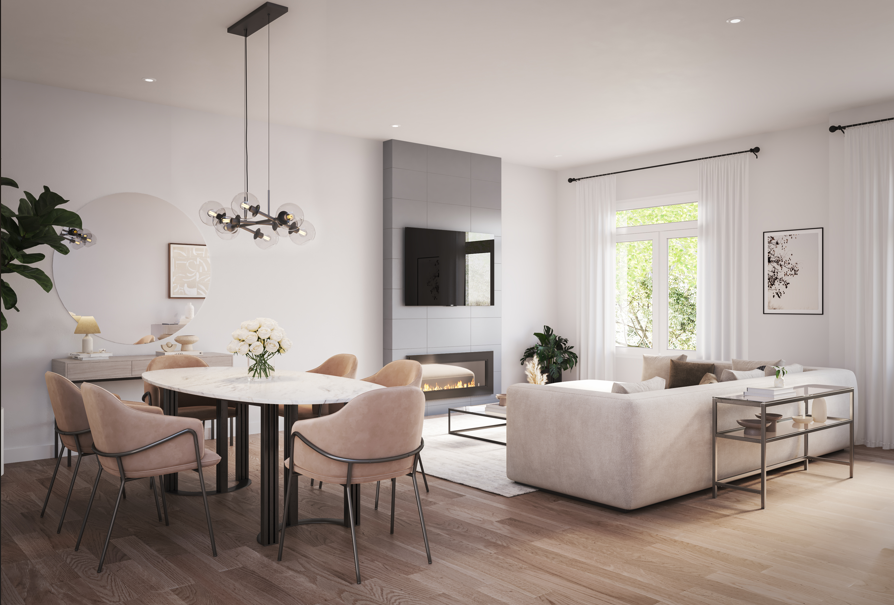
Townhomes of Little Rouge
Donald Cousens Parkway and Ninth Line, Markham
Project Type: Townhome
Developed by Camcos Living
Occupancy: 2026
From$990K
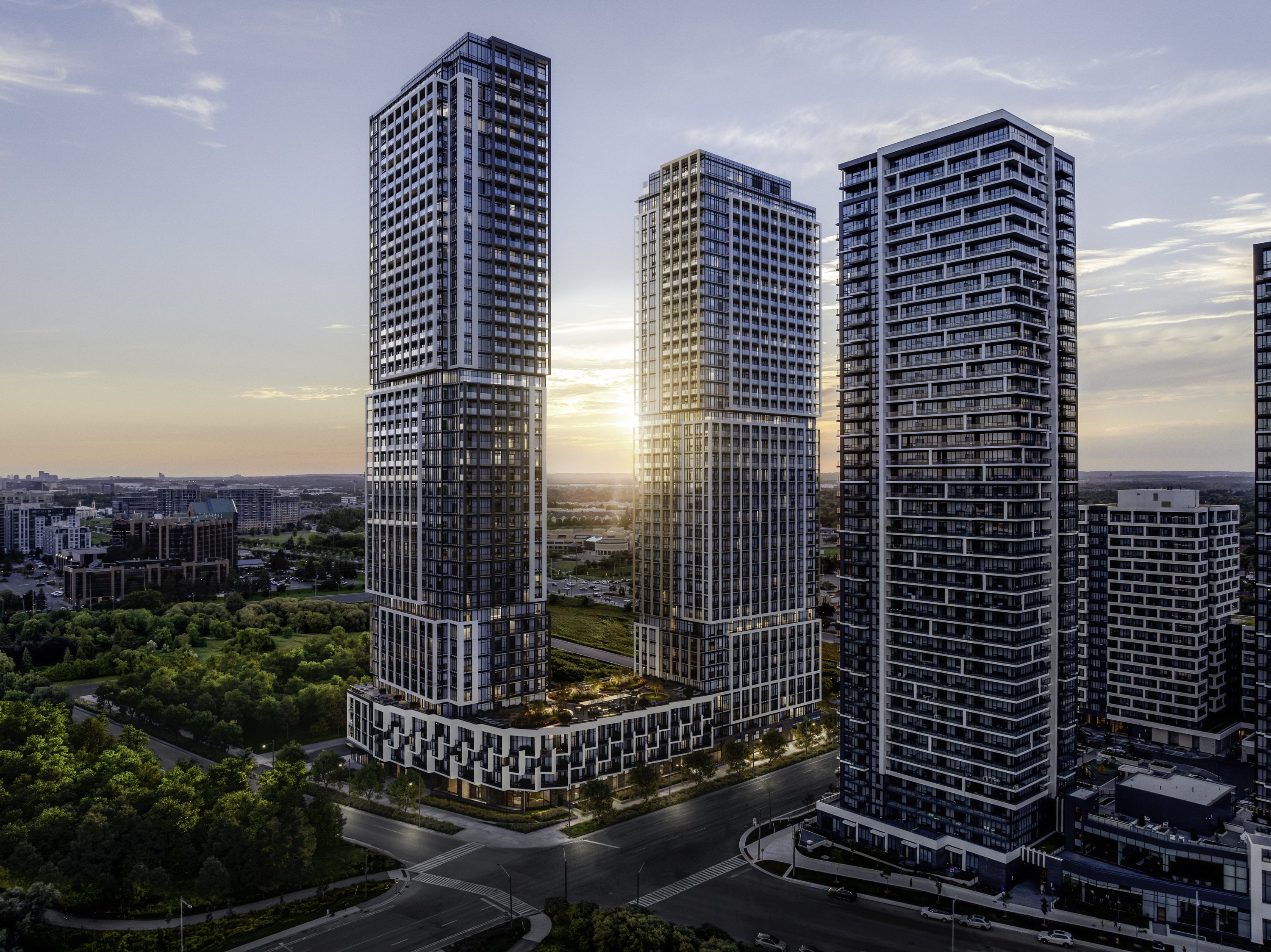
Pangea Condos
3825 Highway 7, Markham, ON
Project Type: Condo
Developed by Times Group Corporation
Occupancy: Spring/Summer 2028
From$629K
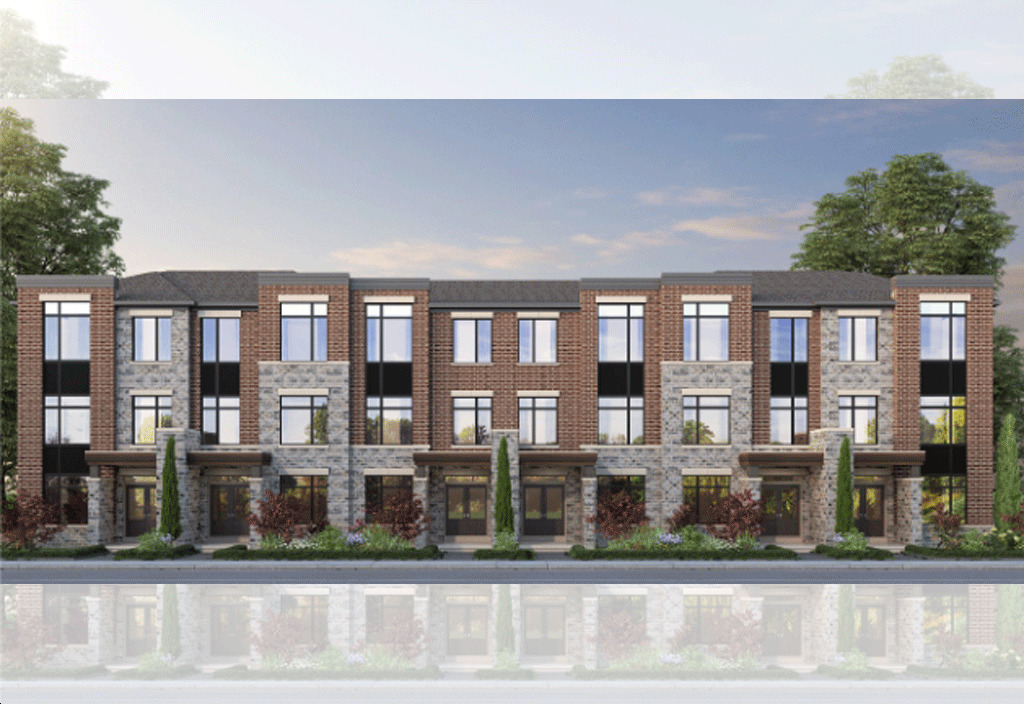
Victory Green Towns
5685 14th Avenue, Markham, ON
Project Type: Townhome
Developed by Fulton Homes
Occupancy: Completion: 2026
From$1.4M
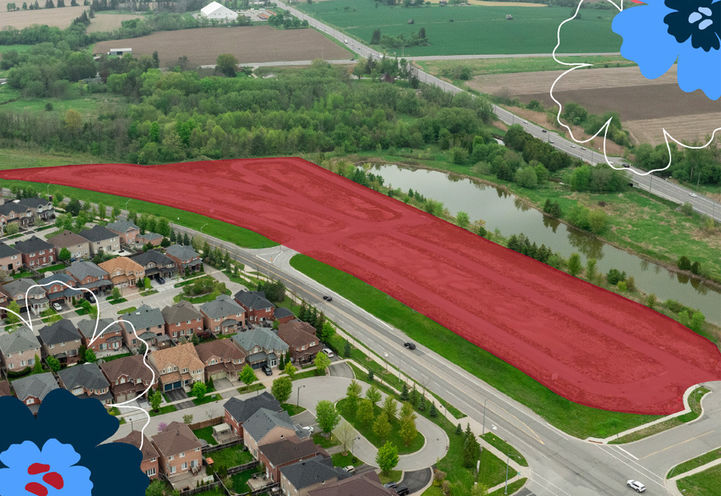
Townhomes of Little Rouge
Donald Cousens Parkway & Ninth Line, Markham
Project Type: Townhome
Developed by Camcos Living
Occupancy: TBD
