






Thornheights Homes
Price Coming Soon
- Developer:A1 Development
- City:Markham
- Address:16 Kirk Drive, Markham, ON
- Postal Code:L3T 3K9
- Type:Condo
- Status:Upcoming
- Occupancy:TBD
Project Details
The most anticipated preconstruction project in Markham.
Thornheights Homes is a new single family home development by A1 Development currently in preconstruction at 16 Kirk Drive, Markham. Thornheights Homes has a total of 5 units.
Thornheights Homes
16 Kirk Dr, Thornhill ON
Planning & Approval
5 Single Detached Homes
15,000 sq ft
Thornheights is a half-acre lot located in Thornhill at the northeast corner of Yonge Street and Kirk Drive. Currently zoned as residential low-rise, a site plan has been proposed for 5 single detached homes. The affluent Thornhill neighborhood of Toronto is expected to improve further with the proposed extension of the TTC subway system along Yonge street.
Source: A1 Developments
Builder's Website: https://a1development.ca/
Deposit Structure
TBA
Floor Plans
Facts and Features
- Green Space
- Easy access to the major highways
- Nearby Parks,
- Schools,
- Restaurants,
- Shopping and many more.
Latest Project Updates
Location - Thornheights Homes
Note: The exact location of the project may vary from the address shown here
Walk Around the Neighbourhood
Note : The exact location of the project may vary from the street view shown here
Note: Homebaba is Canada's one of the largest database of new construction homes. Our comprehensive database is populated by our research and analysis of publicly available data. Homebaba strives for accuracy and we make every effort to verify the information. The information provided on Homebaba.ca may be outdated or inaccurate. Homebaba Inc. is not liable for the use or misuse of the site's information.The information displayed on homebaba.ca is for reference only. Please contact a liscenced real estate agent or broker to seek advice or receive updated and accurate information.

Thornheights Homes is one of the condo homes in Markham by A1 Development
Browse our curated guides for buyers
Thornheights Homes is an exciting new pre construction home in Markham developed by A1 Development, ideally located near 16 Kirk Drive, Markham, ON, Markham (L3T 3K9). Please note: the exact project location may be subject to change.
Offering a collection of modern and stylish condo for sale in Markham, Thornheights Homes pricing details will be announced soon.
Set in one of Ontario's fastest-growing cities, this thoughtfully planned community combines suburban tranquility with convenient access to urban amenities, making it a prime choice for first-time buyers , families, and real estate investors alike. . While the occupancy date is TBD, early registrants can now request floor plans, parking prices, locker prices, and estimated maintenance fees.
Don't miss out on this incredible opportunity to be part of the Thornheights Homes community — register today for priority updates and early access!
Frequently Asked Questions about Thornheights Homes

Send me pricing details
The True Canadian Way:
Trust, Innovation & Collaboration
Homebaba hand in hand with leading Pre construction Homes, Condos Developers & Industry Partners










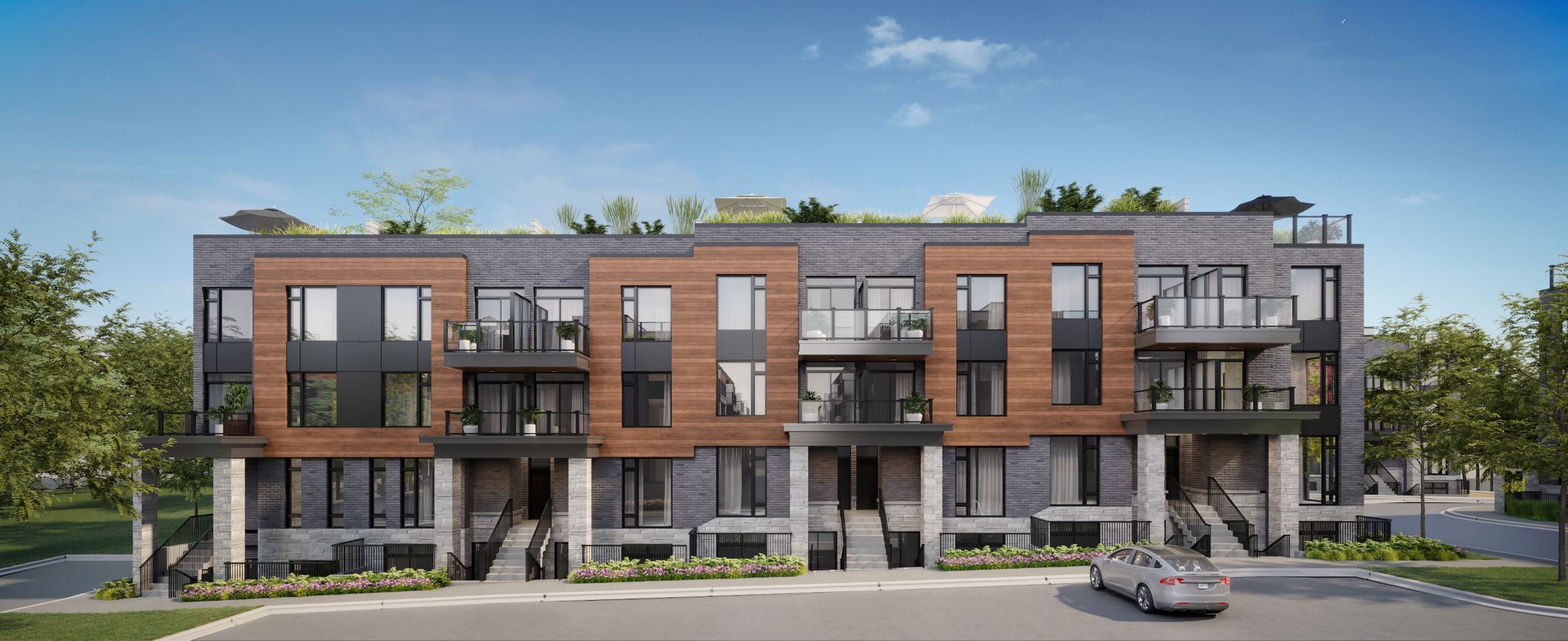
The Markdale Town 2
7200 Markham Road, Markham, ON
Project Type: Townhome
Developed by JD Development Group
Occupancy: TBD
Pricing available soon
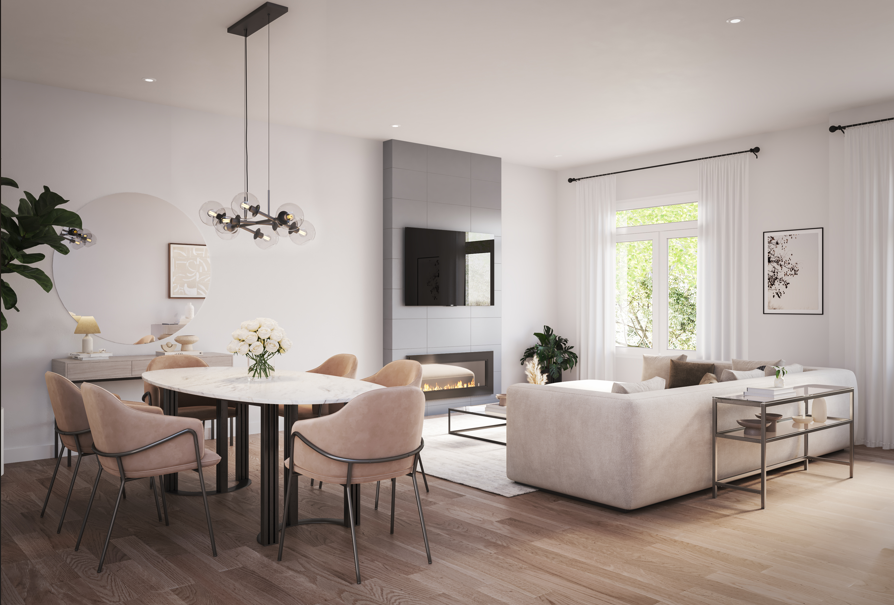
Townhomes of Little Rouge
Donald Cousens Parkway and Ninth Line, Markham
Project Type: Townhome
Developed by Camcos Living
Occupancy: 2026
From$990K
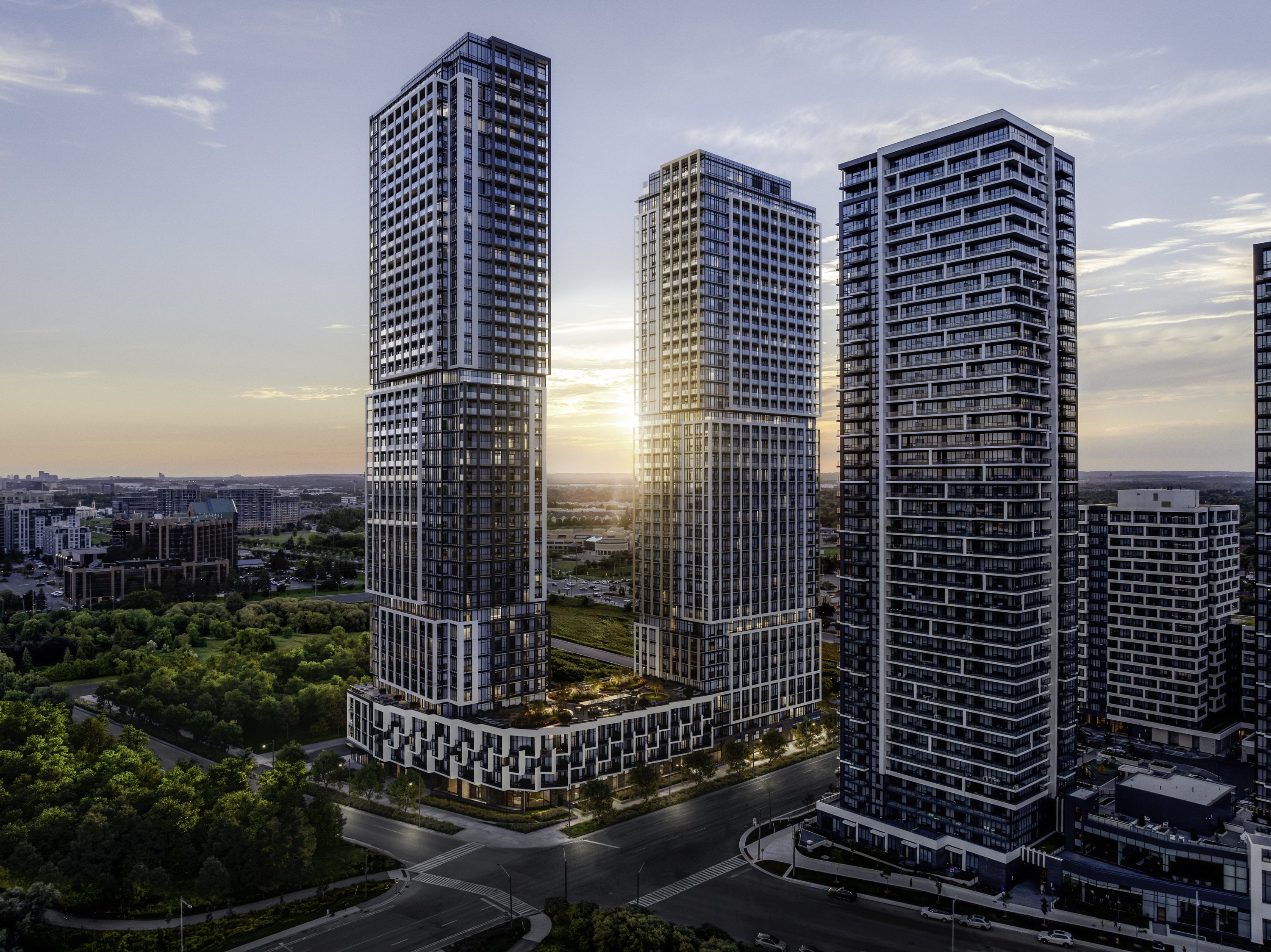
Pangea Condos
3825 Highway 7, Markham, ON
Project Type: Condo
Developed by Times Group Corporation
Occupancy: Spring/Summer 2028
From$629K
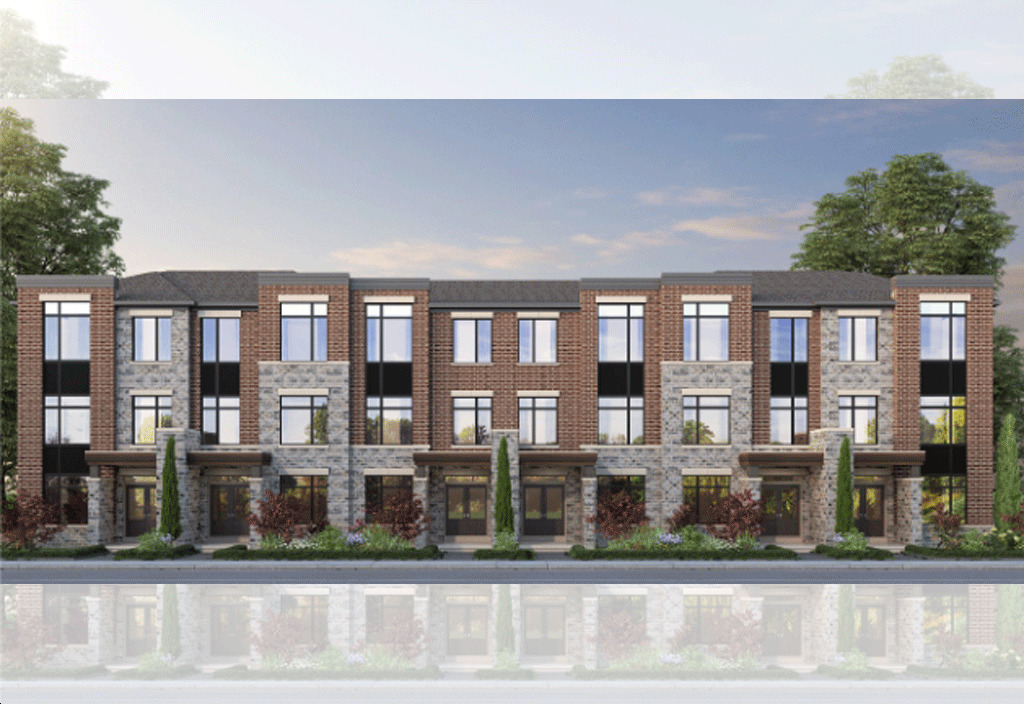
Victory Green Towns
5685 14th Avenue, Markham, ON
Project Type: Townhome
Developed by Fulton Homes
Occupancy: Completion: 2026
From$1.4M
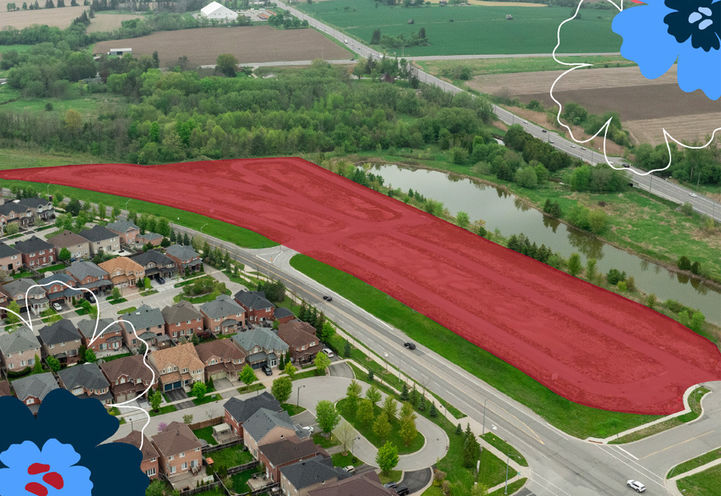
Townhomes of Little Rouge
Donald Cousens Parkway & Ninth Line, Markham
Project Type: Townhome
Developed by Camcos Living
Occupancy: TBD
