






South Cornell Homes
Starting From Low $1.8M
- Developer:Country Wide Homes
- City:Markham
- Address:South Cornell Community | Markham, ON
- Postal Code:L6B 1A8
- Type:Detached
- Status:Selling
- Occupancy:Est. Compl. Jul 2025
Project Details
The most anticipated preconstruction project in Markham.
South Cornell is a new single family home development by CountryWide Homes currently under construction at Markham. South Cornell unit sizes range from 2055 to 3481 square feet.
28' & 32' Singles with Optional Coach House
Starting from $1.8M
We’ve saved the best for last at South Cornell. Among the bustling metropolitan cityscape, uninterrupted views of the sunset, a visionary collection of new homes in Markham situated in desirable Cornell, Markham’s most sought-after area where leisurely escapes meet prominent urban conveniences. Your most treasured memories are coming soon. On the south side of Hwy 7 between Bur Oak and Donald Cousens, these new single-detached homes in Markham are the prime location.
South Cornell is the collaborative vision of two established builders. Phase 1 of these new homes in Markham will consist of 28' and 32' singles. Bounded by world-class shopping centres, big-box retailers and leisurely amenities. Why settle for less when you can have the best of Cornell.
LUXURY STANDARD FEATURES & FINISHES BY COUNTRYWIDE HOMES
• Imported 12”x24” tile flooring in foyer, powder room, laundry room, and all bathrooms (as per plan)
• Ceiling Heights: 9’ ceilings on all floors including coach house option and 8’ in lofts
• 3" Strip engineered hardwood flooring in a stained finish throughout (as per plan and excluding tiled areas)
• Smooth finish ceilings throughout all floors
• Choice of Maple or Oak kitchen cabinets with extended height uppers
• Valance trim with lighting in kitchens/servery (as per plan)
• Quartz countertops in kitchen
• Master ensuite shower stall with frameless glass enclosure , 2 recessed pot lights and one rain shower head coming from the ceiling and hand held shower fixture, as per plan.
• Secondary shower stall with frameless glass enclosure, 1 recessed pot light and one RAIN shower head coming from the wall, as per plan
• Upgraded modern FREE STANDING soaker tub in Master Ensuite
• Quartz countertop with an undermount sink and single lever faucet throughout all washrooms (excluding powder room)
• Base cabinet with drop in sink, Quartz countertop and chrome faucet, in all finished laundry rooms
• Capped gas line at rear of amenity space for future BBQ hook up
• Rough in central vacuum system
• 4 USB outlets total throughout
• 10 Slimline pot lights throughout (excluding open to below/above and high ceilings)
• Screwless plate plugs and switches throughout
• Advanced floor joist system utilizing upgraded “Engineered Floor Joist Technology
Your CountryWide Home is protected by The Tarion Warranty Program:
• Seven (7) Year protection on structural defects
• Two (2) Year protection on mechanicals and materials including electrical, plumbing, heating and distribution systems, all exterior cladding, windows and doors
• One (1) Year protection on workmanship and material defects
STATELY EXTERIORS
1. Traditional and Contemporary inspired architecture utilizing brick, stone, stucco and architectural board, as per elevation
2. Precast concrete and or stucco window sills, headers and arches, as per elevation
3. Copper or Black metal accent roof(s), as per elevation, all other roof areas to receive 40-year self-sealing shingles
4. Prefinished exterior aluminum railings and pickets with frosted glass panels as per elevation
5. Maintenance – free aluminum soffits, fascia, downspouts and eaves troughs
6. Metal insulated sectional roll-up garage doors with heavy duty springs & decorative glazing
7. Fully paved driveways, Optional parking pad available for certain lots at an extra charge
8. Fully sodded front and rear yards, Narrow side yards may be graveled at the Vendor’s sole discretion
SUPERIOR DOORS AND WINDOWS
9. Energy Star rated color coordinated taller vinyl casement windows with low-E,
argon gas throughout (basement to be Low-E windows). All operable windows to be screened. Internal aluminum grilles as per elevation
10. French door or patio doors leading to porches/patios, as per plan
11. Insulated metal entry door from garage to house, if grade permits
12. Front entry doors with satin-nickel grip set, and all other entry doors with standard finish passage and deadbolts
LUXURIOUS INTERIORS
13. Ceiling height: Basement Approx. 9’-0”, Main Floor and 2nd Floor Approx. 9’-0. Optional loft will be approx. 8’0” ceiling height
14. Smooth finish ceilings throughout all floors
15. Upgraded trim with 5 ¼” baseboard and 3 “casing throughout on all doorways, squared archways and windows
16. Approximately 7’ high two panel smooth style Carrara interior doors thru-out where Approx. 9-0” ceiling heights are applicable. Approximately 6’-8” high two panel smooth style Carrara interior doors thru-out where Approx. 8-0” ceiling heights are applicable. As per model
17. Satin-nickel interior lever door handles and hinges
18. Stained finish Oak veneer stairs (not including unfinished spruce basement staircase).
with your choice of stained finish oak pickets (package R2A) or metal pickets (package R5B) from vendor’s standard samples, with solid oak nosing
19. Electric fireplace for all models
SUMPTUOUS FLOORING
20. Imported 12” x 24” tile flooring in foyer, powder room, laundry room, and all bathrooms, (as per plan) from Vendor’s standard samples
21. 3” engineered hardwood flooring in a stained finish throughout (as per plan and excluding tiled areas)
GOURMET KITCHEN
22. Choice of Maple or Oak kitchen cabinets with extended height uppers (from vendor’s standard line)
23. Valance trim with lighting in kitchens/servery (as per plan)
24. Islands, pantry and/or chef desk, as per plan
25. Flush breakfast bars in kitchen, as per plan
26. Quartz countertops in kitchen/Servery areas from vendor’s standard samples
27. Double-bowl stainless steel kitchen sink
28. Single lever chrome kitchen faucet with integrated pull out spray
29. Rough-in dishwasher space with electrical and plumbing supply
BATHROOM RETREATS
30. 8”x10” tiles in all bathtub enclosures (excluding ceiling) and shower enclosures to include the walls and ceiling. Shower stall floors to have 2”x2” mosaic flooring as per the vendors standard samples
31. All bathrooms to receive 2-piece elongated toilet
32. Master Ensuite shower stall with frameless glass enclosure, 2 recessed pot lights and one RAIN shower head coming from the ceiling, and hand held shower fixture as per plan
33. Secondary shower stall with frameless glass enclosure, 1 recessed pot light and one RAIN shower head coming from the wall, as per plan
34. Powder room to receive mirror, upgraded pedestal sink and standard 2-piece
elongated toilet
35. Upgraded FREE STANDING soaker tub in Master Ensuite, as per plan
36. Crisp white porcelain sinks in all bathrooms with single lever faucet package and mechanical pop-up drain
37. Deep acrylic soaker tubs throughout (except for Master Ensuite) as per plan
38. Choice of Maple or Oak cabinetry (from standard line), vanity top drawers (where applicable)
39. Quartz countertop with a undermount sink and single lever faucet throughout all washrooms (excluding powder room
40. Upgraded vanity light fixtures in all bathrooms, with standard ceiling mounted fixture in powder room
FUNCTIONAL LAUNDRY ROOM
41. Base Cabinet with drop-in sink, Quartz countertop and chrome faucet, in all finished laundry room. Upper cabinets not included
42. All required plumbing, electrical and venting rough-ins will be provided for future Washer and Dryer installation
COMFORT AND PEACE OF MIND FEATURES
43. Control switch located on interior of home near garage and one in the master
bedroom to power off your future garage door opener when you are on vacation, or in bed
44. Capped gas line at rear of home for future BBQ hook up
45. Rough in central vacuum system with all runs dropped to location determined by vendor
46. Two exterior hose bibs are included, one at the rear and one in the garage
47. Shut off valves for all sinks and toilets
48. Smoke and Carbon monoxide detectors installed and hard wired as per Ontario Building Code
49. Programmable ENERGY STAR thermostat
50. Door chime at front entry doors
51. Professionally cleaned duct work prior to closing
52. Monitored security system available through builder’s supplier. Must be ordered by purchaser (see builders’ representative for details)
LIGHTING, ELECTRICAL AND TECHNOLOGY
53. 100 AMP Electrical Service
54. 4 USB outlets total throughout
55. 10 Slimline pot lights throughout (excluded open to below/above and high ceilings)
56. One exterior SEASONAL electrical outlet mounted on lower porch soffit, operated on a separate switch
57. Screwless plate plugs and switches throughout, as per Vendor’s standard
specifications
58. Interior light fixtures in all bedrooms, family room, kitchen, great room, dining room, living room, breakfast area, den, halls, laundry and capped outlet in open to above areas as per vendors specifications
59. Weather proof exterior electrical outlets- one at front entry, one at rear and one exterior plug on any accessible front exterior balcony or side door, as per plan
60. Electrical wall outlet(s) in garage and an electrical outlet per garage door on garage ceiling for future garage door opener
61. Up to 5 – TV Cable (RG-6) rough ins throughout home, with locations to be
determined at pre-wire consultation
62. Up To 5 – Telephone (CAT 5) rough ins throughout home, with locations to be determined at pre-wire consultation
SUPERIOR CONSTRUCTION
63. Approx. 8 foot poured concrete basement walls with heavy duty damp proofing,
drainage board, weeping tiles and full height blanket insulation, as per plan
64. Reinforced concrete garage floors with grade beams
65. Advanced floor joist system utilizing upgraded “Engineered Floor Joist Technology”
66. High Efficiency, forced air heating
67. Tongue and Groove subfloor to be glued, screwed and sanded
68. 2 x 6 exterior wall construction with insulation and attic insulation
69. Poured concrete porch AND steps, as per plan and approved grading
70. Steel post and wood beam construction with pre-engineered floor system (excluding areas due to structural design)
71. Spray foam insulation in garage ceiling below livable areas as well as all cantilevered areas
72. Rough-in three-piece plumbing (drainpipes only) in basement for future bathroom, as per vendors standard location
73. Cold Cellar with steel insulated door, weather stripping, light and floor drain, as per plan
74. All garage walls to be fully drywalled and to be prime painted. Excluding concrete block walls
WARRANTY
• The Tarion Warranty Program offers
• Seven (7) Year protection on structural defects
• Two (2) Year protection on mechanicals and materials including electrical, plumbing, heating and distribution systems, all exterior cladding, windows and doors
• One (1) Year protection on workmanship and material defects
• All references to sizes, measurements, materials, construction styles, trade/ brand/ industry names or terms may be subject to change or variation within generally accepted industry standards & tolerances. Measurements may by converted from imperial to metric or vice versa & actual product size may vary slightly as a result
• All references to features and finishes are as per applicable plan or elevation and each item may not be applicable to every home. Locations of features and finishes are as per applicable plan or at the Vendors’ sole Discretion
• All features and finishes where Purchaser is given the option to select the style and/or color shall be from the Vendor’s predetermined standard selections. Useable square footages may vary from stated floor areas
Source: Countrywide Homes
Builder's Website: https://countrywidehomes.ca/
Deposit Structure
CountryWide Singles Deposit Structure:
- $50,000 with Offer
- $50,000 in 60 Days
- $50,000 in 90 Days
- $50,000 in 150 Days
- Total Deposit: $250,000
Floor Plans
Facts and Features
- Green Space
- Easy access to the major highways
- Nearby Parks,
- Schools,
- Restaurants,
- Shopping and many more.
Latest Project Updates
Location - South Cornell Homes
Note: The exact location of the project may vary from the address shown here
Walk Around the Neighbourhood
Note : The exact location of the project may vary from the street view shown here
Note: Homebaba is Canada's one of the largest database of new construction homes. Our comprehensive database is populated by our research and analysis of publicly available data. Homebaba strives for accuracy and we make every effort to verify the information. The information provided on Homebaba.ca may be outdated or inaccurate. Homebaba Inc. is not liable for the use or misuse of the site's information.The information displayed on homebaba.ca is for reference only. Please contact a liscenced real estate agent or broker to seek advice or receive updated and accurate information.

South Cornell Homes is one of the detached homes in Markham by Country Wide Homes
Browse our curated guides for buyers
South Cornell Homes is an exciting new pre construction home in Markham developed by Country Wide Homes, ideally located near South Cornell Community | Markham, ON, Markham (L6B 1A8). Please note: the exact project location may be subject to change.
Offering a collection of modern and stylish detached for sale in Markham, South Cornell Homes is launching with starting prices from the low 1.8Ms (pricing subject to change without notice).
Set in one of Ontario's fastest-growing cities, this thoughtfully planned community combines suburban tranquility with convenient access to urban amenities, making it a prime choice for first-time buyers , families, and real estate investors alike. . While the occupancy date is Est. Compl. Jul 2025, early registrants can now request floor plans, parking prices, locker prices, and estimated maintenance fees.
Don't miss out on this incredible opportunity to be part of the South Cornell Homes community — register today for priority updates and early access!
Frequently Asked Questions about South Cornell Homes

Send me pricing details
The True Canadian Way:
Trust, Innovation & Collaboration
Homebaba hand in hand with leading Pre construction Homes, Condos Developers & Industry Partners










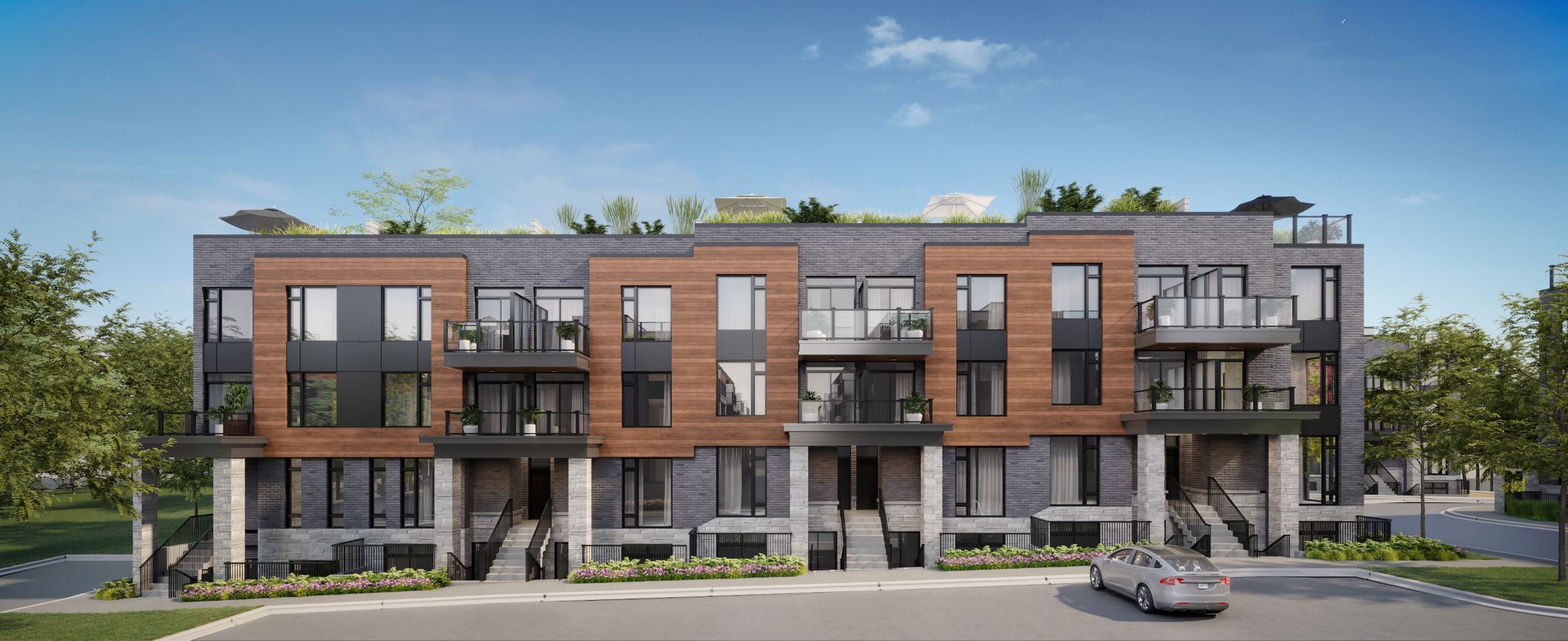
The Markdale Town 2
7200 Markham Road, Markham, ON
Project Type: Townhome
Developed by JD Development Group
Occupancy: TBD
Pricing available soon
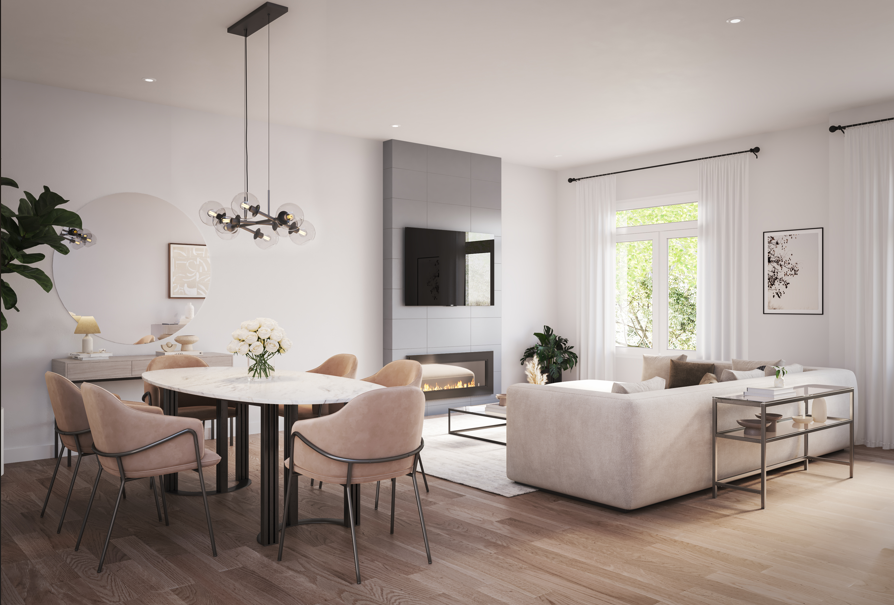
Townhomes of Little Rouge
Donald Cousens Parkway and Ninth Line, Markham
Project Type: Townhome
Developed by Camcos Living
Occupancy: 2026
From$990K
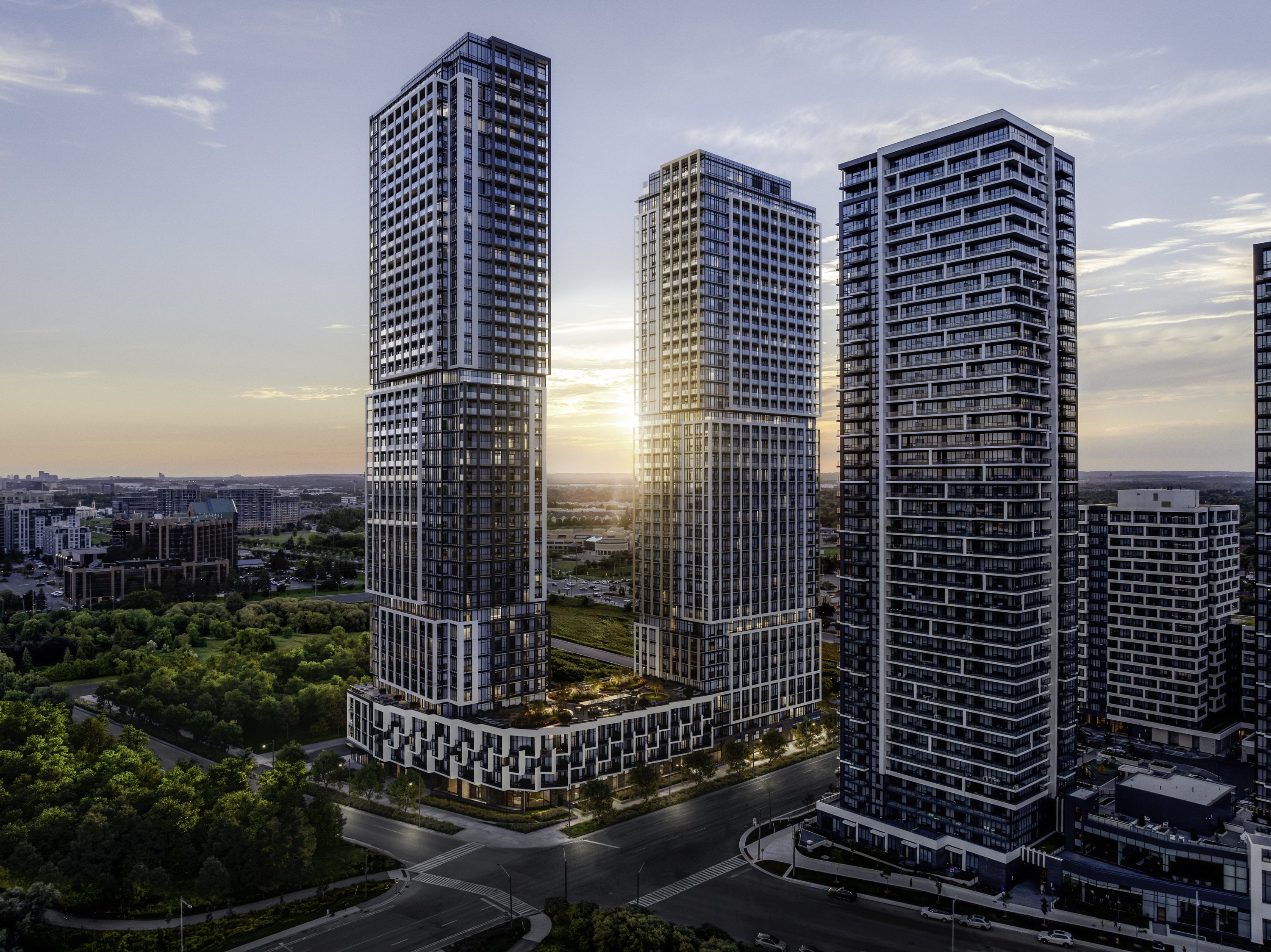
Pangea Condos
3825 Highway 7, Markham, ON
Project Type: Condo
Developed by Times Group Corporation
Occupancy: Spring/Summer 2028
From$629K
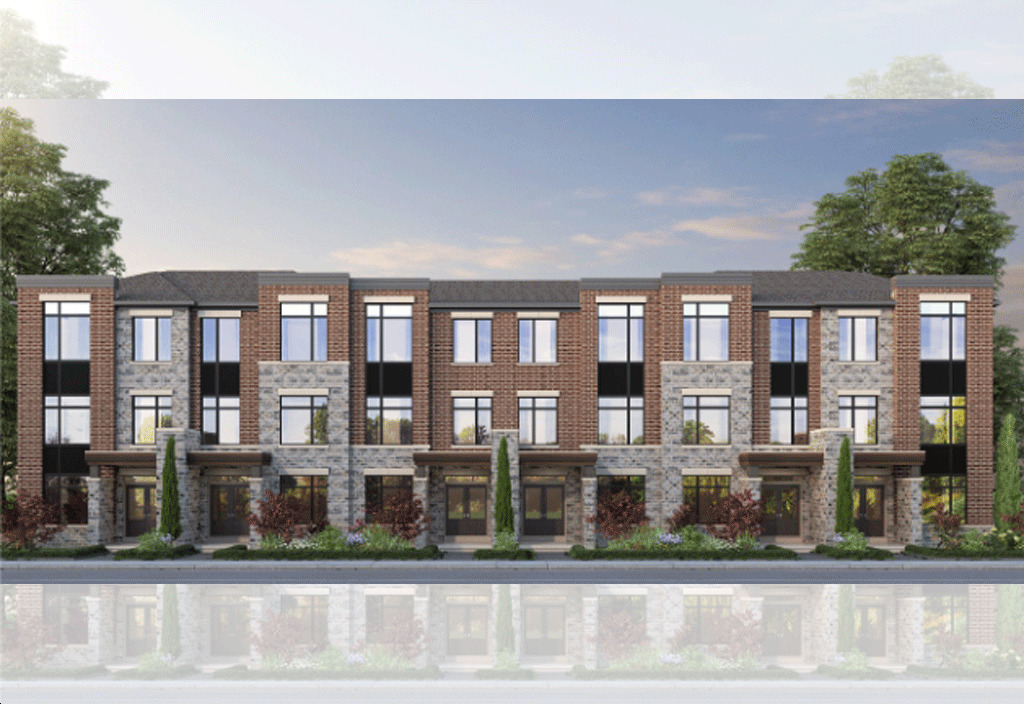
Victory Green Towns
5685 14th Avenue, Markham, ON
Project Type: Townhome
Developed by Fulton Homes
Occupancy: Completion: 2026
From$1.4M
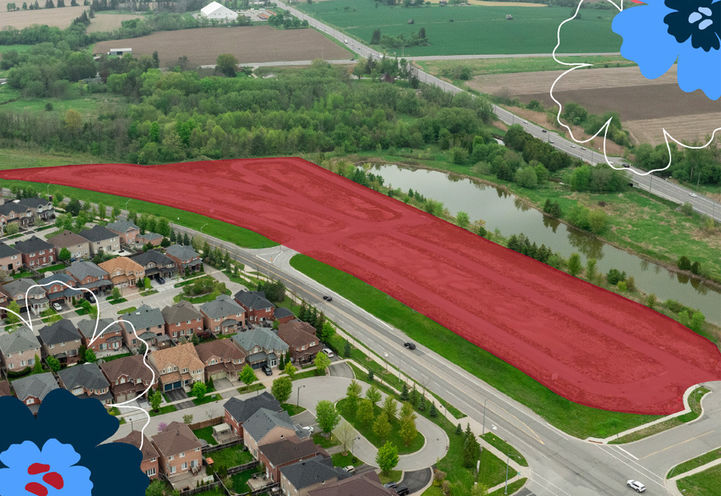
Townhomes of Little Rouge
Donald Cousens Parkway & Ninth Line, Markham
Project Type: Townhome
Developed by Camcos Living
Occupancy: TBD
