






South Cornell Towns
Starting From Low $1.8M
Project Details
The most anticipated preconstruction project in Markham.
South Cornell is a new townhouse and single family home development by Lindvest currently in preconstruction at Bur Oak Avenue & Highway 7, Markham. The development is scheduled for completion in 2023. Available units range in price from $1,824,900 to $1,939,900. South Cornell has a total of 39 units, with 5 quick move-in homes currently for sale. Sizes range from 2148 to 2588 square feet.
YOU DESERVE
THE BEST
Located in the desirable Cornell village, South Cornell is the pinnacle of Markham living. With a limited batch of lots on one of the last remaining pieces of picturesque southern land, bask in unobstructed views of sunlight. With ample opportunities for leisurely escapes, rest in the assurance you’ve got the best of Cornell. The Boulevards — phase 1 of these new homes in Markham consists of 28’ and 32’ detached singles.
This visionary collection invites you to capture the lifestyle of your dreams. Bounded by world-class shopping centres, big-box retailers, and endless amenities, close to central express routes Highway 7 and 407, these new homes in Markham are the centre of modern living.
EXTERIOR CONSTRUCTION DETAILS
1. Exterior walls to be brick and stone cladded, with accent details in other materials, as per Vendor’s predetermined architectural colour schemes and as per plan.
2. Exterior paint colour as per Vendor’s predetermined colour schemes.
3. Self-sealing roof shingles and/or metal roof (as per plan) from Vendor’s predetermined colour schemes.
4. Maintenance free aluminium and/or vinyl soffits, fascia, eavestroughs and downspouts.
5. Approximately 8’ high exterior front entry door(s) with grip set and deadbolt.
6. Exterior light fixture(s) on front elevation and at rear patio door, as per model type.
7. Professionally graded and sodded lot.
8. Precast slabs and steps as required with precast slabs at rear garden/sliding door to detached or attached garage, as per model type.
9. Continuous exterior wall insulation, basement wall insulation and R-60 attic insulation, to meet or exceed Ontario Building Code requirements.
10. Cold cellar and poured concrete porch, as per model type, and where grade permits.
11. Reinforced poured concrete garage floor.
12. 9’0” high, 10” wide poured concrete basement walls with damp proofing and foundation collector drains. Drainage layer provided on exterior of
basement walls to enhance overall water resistance.
13. One (1) cold water hose bib provided at front and one (1) cold water hose bib at rear.
INTERIOR FINISHES
1. Ceiling height approximately 9’0” on main floor and 8’0” on second floor, as per model type.
2. Natural finish oak main staircase (veneer risers and stringers) with oak handrails and spindles from Vendor’s selected samples. Stairway railings to be mounted on oak nosings in platformed area(s), as per model type. Platform(s) and landing(s) to be completed with natural finish engineered oak flooring (approximately 3 1/4” wide) chosen from Vendor’s selected samples, as per model type.
3. Painted stairs to unfinished basement, with painted handrail, as per model type.
4. Choice of two panel style or flat slab style doors throughout, as per plan, chosen from Vendor’s selected samples.
5. All main floor archways to be trimmed.
6. All interior doors on main floor to be 8’0” high and 7’0” high on second floor.
7. Choice of paint grade “Upgrade 1” or “Contemporary” trim on all doors and arches, chosen from Vendor’s selected samples.
8. All interior walls to be finished with premium acrylic latex paint. Wood trim and doors painted with semi-gloss white paint. Purchaser to have choice of one (1) wall colour throughout from Vendor’s selected samples.
9. Smooth ceiling finish throughout main floor, laundry areas and all main and second floor washrooms, as per model type. Stippled ceilings with smooth borders on second floor throughout, as per model type.
10. All interior door hardware to be lever type in satin nickel colour finish with hinges to match, chosen from Vendor’s selected samples.
11. Laundry area complete with base cabinet and laminate countertop chosen from Vendor’s selected samples, and standard tub, as per model type.
12. Accommodation for stackable washer/dryer in coach house, as per model type.
13. Natural gas fireplace with stonecast mantle, surround and hearth chosen from Vendor’s selected samples, as per model type
KITCHEN SPECIFICATIONS
1. Quality “Upgrade Level-2” cabinetry with extended height upper cabinets and “Upgrade Level-1” granite countertops complete with undermount double bowl stainless steel sink with washerless single lever faucet, chosen from Vendor’s selected samples, as per plan.
2. “Upgrade Level-1” tile backsplash, chosen from Vendor’s selected samples, as per plan.
3. Exhaust hood fan over stove with 6” ducting to exterior.
4. Heavy duty plug receptacle provided for stove.
5. Designated dishwasher space with rough-in electrical-plumbing for future dishwasher.
BATHROOM FINISHES
1. Quality “Upgrade Level-2” cabinetry with “Upgrade Level-1” granite countertops and undermount sinks selected from Vendor’s standard samples in all bathrooms and powder room, as per model type.
2. Wall mirrors in all bathrooms.
3. All bathroom plumbing fixtures to be white.
4. “Upgrade Level-1” wall tiles, chosen from Vendor’s selected samples, installed in all bathroom tub enclosures up to ceiling, as per model type.
5. Framed clear glass door with clear glass on half wall(s) and recessed shower light in separate shower stall in master/secondary ensuite bathroom with “Upgrade Level-1” wall tiles, chosen from Vendor’s selected samples, installed up to and including ceiling, as per model type.
6. 3-sided freestanding bathtub in master ensuite bathroom with “1st Upgrade” wall tile to approximately 16” above tub on tub wall complete with marble ledge, chosen from Vendor’s selected samples, as per model type. (Model 2803 Connect to receive a drop in tub in master ensuite bathroom with “1st Upgrade” wall tile to approximately 16” above tub, chosen from Vendor’s
selected samples.)
7. Exhaust fan in all bathrooms.
8. Temperature and pressure control single lever faucet on all showers, as per model type.
9. Rough-in drain lines for future basement bathroom.
FLOORING FEATURES
1. Natural finish engineered oak flooring (approximately 3 1/4” wide) on main and second floor non-tiled areas, as per model type.
2. “1st Upgrade” tile floor in designated areas chosen from Vendor’s selected samples, as per model type.
3. Luxury vinyl flooring on coach house non-tiled floor areas, as per model type.
4. Engineered floor joist system with tongue and groove “weather guard” sub-flooring.
5. All sub-floors will be glued and fastened with screws.
DOORS AND WINDOWS
1. Colour coordinated vinyl casement and/or awning, or thermo fixed glass windows with LOW-E glass throughout finished recreational area, main and second floor, as per model type.
2. High quality white basement windows, with LOW-E glass, in lower level areas.
3. Screens on all operational windows.
4. Fiberglass insulated front entry door with high quality weatherstripping and colour coordinated prefinished vinyl door frame.
5. Pre-finished, steel insulated, roll-up garage door with colour coordinated prefinished vinyl garage door frame.
6. Colour coordinated garden door with LOW-E glass provided, as per model type.
ELECTRICAL AND LIGHTING DETAILS
1. “200 amp” electrical service with breaker panel and copper wiring throughout.
2. Quality LED light fixtures provided throughout finished areas where applicable, as per model type.
3. Electrical outlets provided in garage along with waterproof exterior outlet near all exterior doors.
4. Heavy duty receptacle and wiring provided for clothes dryer.
5. Rough-in RG6, or equivalent, cable T.V. in family room and master bedroom, as per model type.
6. Door chime provided.
7. Interconnected carbon monoxide detectors as per Ontario Building Code.
8. Electronic interconnected, visual smoke detectors installed in basement, on main and upper floor, including all bedrooms, as per Ontario Building Code.
9. Rough-in for central vacuum.
10. Rough-in for category 5, or equivalent, voice/data wiring in kitchen, family room and master bedroom, as per model type.
11. “Decora” switches and plugs.
12. Rough-in electric car charger conduit in garage.
13. Solar-ready rough in conduit from attic to basement.
MECHANICAL SPECIFICATIONS
1. Natural gas forced air “High Efficiency” furnace with electronically commutated furnace motors (ECMs) in main house and coach house, as per model type.
2. Installed rental gas hot water heater, and tankless gas hot water heater in coach house, as per model type.
3. Central Air Conditioning Unit in main house (optional in coach house).
LINDVEST BESPOKE and “GREEN” CHARACTER FEATURES
1. All paints to be low VOC.
2. All Bathroom exhaust fans to be energy efficient low sone for quiet operation.
3. Shut-off valves on all hot and cold water lines on sinks and toilets.
4. 2 x 6 wall construction with R22 batt insulation – plus R5 rigid insulation.
5. ERV for improved air quality.
6. One electronic smoke detector installed in garage.
7. Water-efficient toilets, vanity faucets and shower heads.
8. Framed mechanical room in basement.
9. Finished electrical closet in basement.
10. Ducts professionally cleaned prior to Closing
Source: South Cornell
Builder's Website: https://www.lindvest.com/
Deposit Structure
TBA
Floor Plans
Facts and Features
- Green Space
- Easy access to the major highways
- Nearby Parks,
- Schools,
- Restaurants,
- Shopping and many more.
Latest Project Updates
Location - South Cornell Towns
Note: The exact location of the project may vary from the address shown here
Walk Around the Neighbourhood
Note : The exact location of the project may vary from the street view shown here
Note: Homebaba is Canada's one of the largest database of new construction homes. Our comprehensive database is populated by our research and analysis of publicly available data. Homebaba strives for accuracy and we make every effort to verify the information. The information provided on Homebaba.ca may be outdated or inaccurate. Homebaba Inc. is not liable for the use or misuse of the site's information.The information displayed on homebaba.ca is for reference only. Please contact a liscenced real estate agent or broker to seek advice or receive updated and accurate information.

South Cornell Towns is one of the townhome homes in Markham by Lindvest
Browse our curated guides for buyers
South Cornell Towns is an exciting new pre construction home in Markham developed by Lindvest, ideally located near South Cornell Community | Bur Oak Avenue & Highway 7, Markham, ON, Markham (L6E 1H7). Please note: the exact project location may be subject to change.
Offering a collection of modern and stylish townhome for sale in Markham, South Cornell Towns is launching with starting prices from the low 1.8Ms (pricing subject to change without notice).
Set in one of Ontario's fastest-growing cities, this thoughtfully planned community combines suburban tranquility with convenient access to urban amenities, making it a prime choice for first-time buyers , families, and real estate investors alike. . While the occupancy date is Est. Compl. Fall 2023, early registrants can now request floor plans, parking prices, locker prices, and estimated maintenance fees.
Don't miss out on this incredible opportunity to be part of the South Cornell Towns community — register today for priority updates and early access!
Frequently Asked Questions about South Cornell Towns

Send me pricing details
The True Canadian Way:
Trust, Innovation & Collaboration
Homebaba hand in hand with leading Pre construction Homes, Condos Developers & Industry Partners










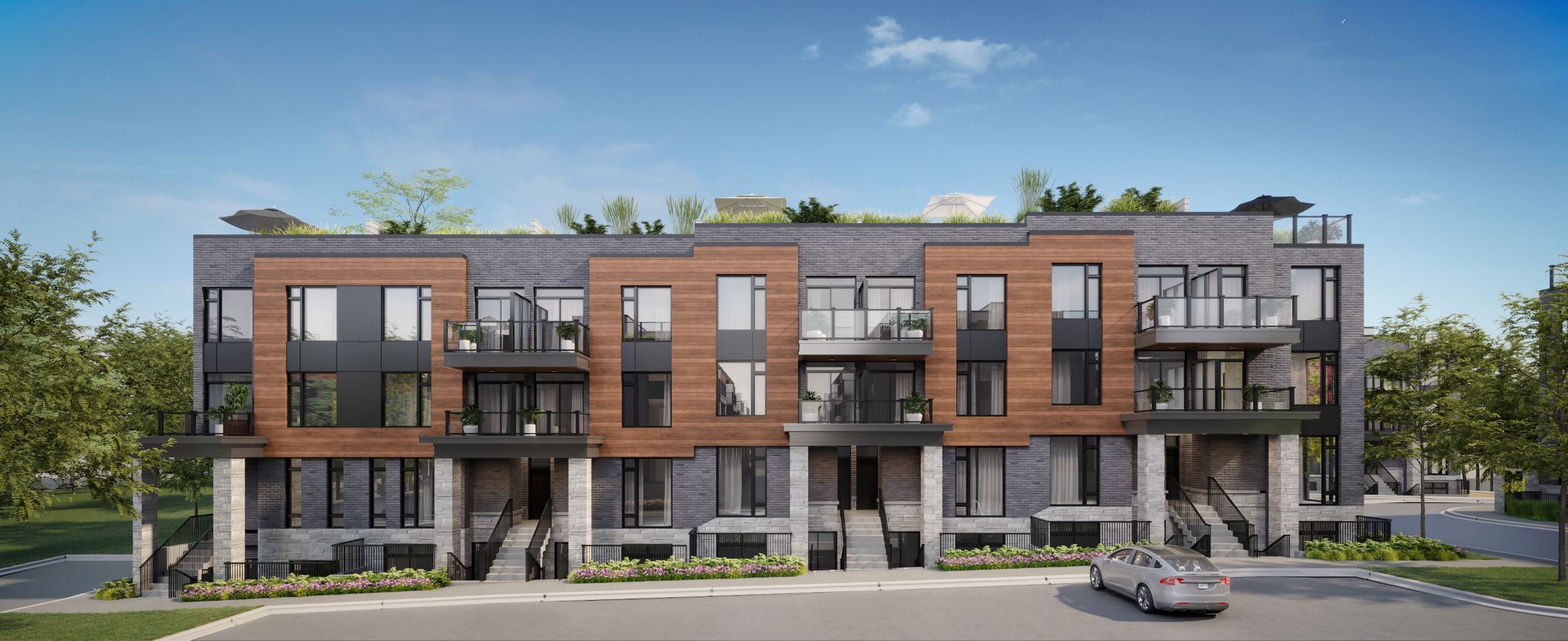
The Markdale Town 2
7200 Markham Road, Markham, ON
Project Type: Townhome
Developed by JD Development Group
Occupancy: TBD
Pricing available soon
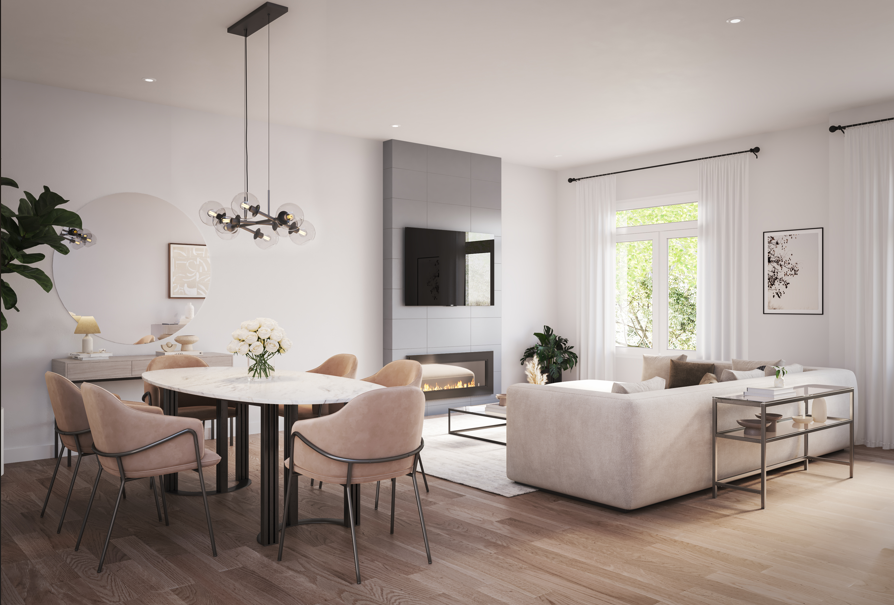
Townhomes of Little Rouge
Donald Cousens Parkway and Ninth Line, Markham
Project Type: Townhome
Developed by Camcos Living
Occupancy: 2026
From$990K
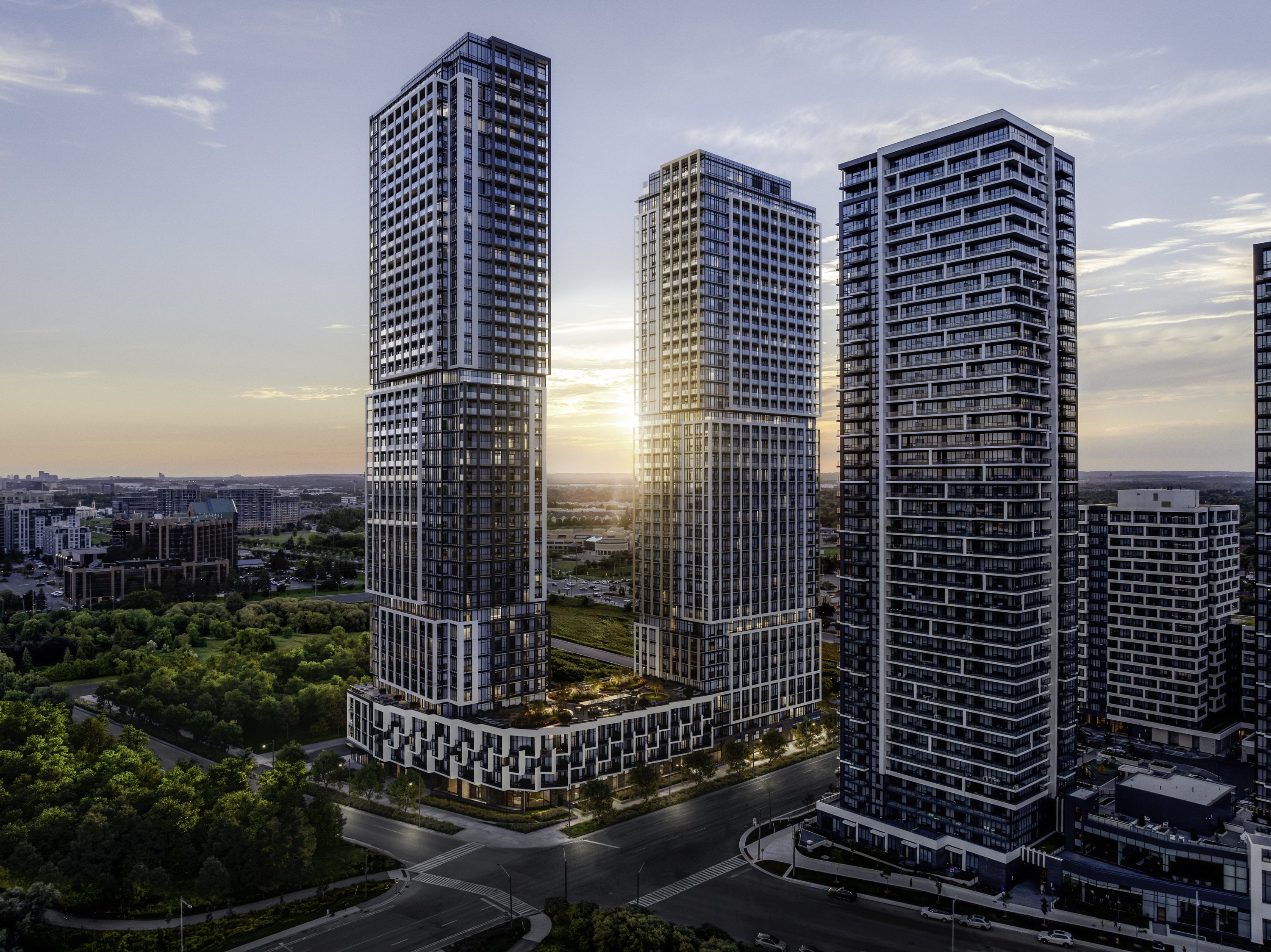
Pangea Condos
3825 Highway 7, Markham, ON
Project Type: Condo
Developed by Times Group Corporation
Occupancy: Spring/Summer 2028
From$629K
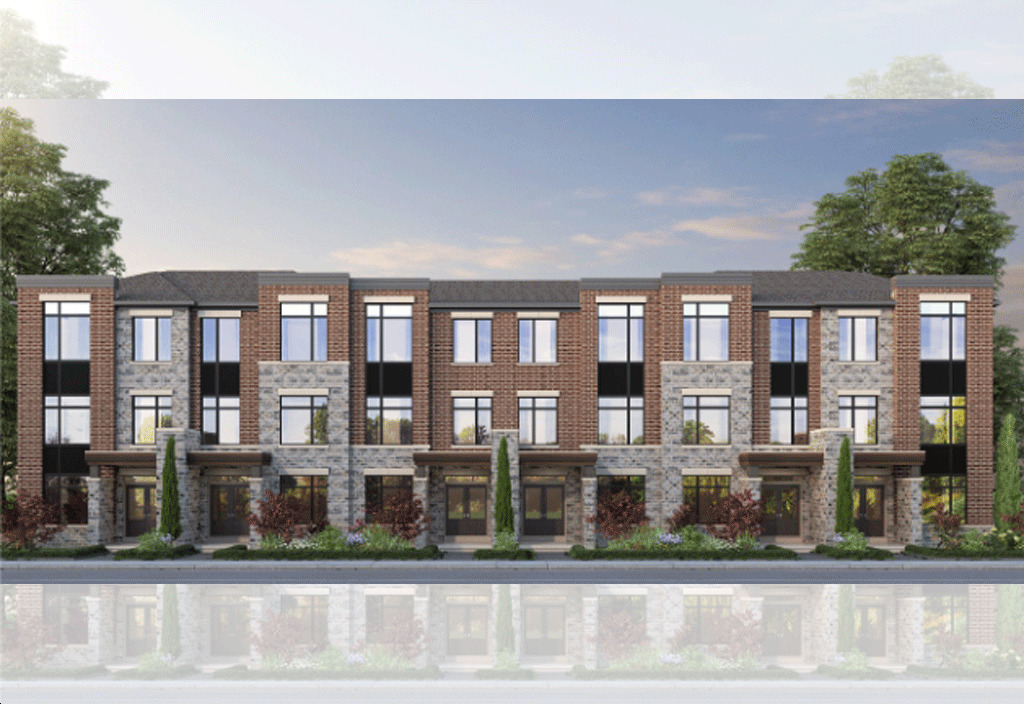
Victory Green Towns
5685 14th Avenue, Markham, ON
Project Type: Townhome
Developed by Fulton Homes
Occupancy: Completion: 2026
From$1.4M
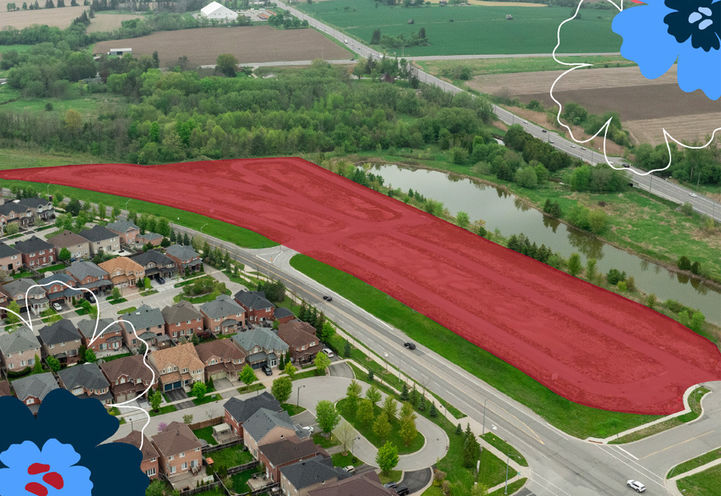
Townhomes of Little Rouge
Donald Cousens Parkway & Ninth Line, Markham
Project Type: Townhome
Developed by Camcos Living
Occupancy: TBD
