






Vendome Condo
Price Coming Soon
- Developer:H & W Developements
- City:Markham
- Address:8 Cedarland Drive, Markham, ON
- Postal Code:M3C 1C1
- Type:Condo
- Status:Sold out
- Occupancy:Fall/Winter 2023
Project Details
The most anticipated preconstruction project in Markham.
Vendôme Markham is a new condo and townhouse development by H & W Developments currently under construction at 8 Cedarland Drive, Markham. The development is scheduled for completion in 2023. Vendôme Markham has a total of 530 units.
You’ve Earned It – A Place at Vendome
You’ve worked hard to arrive where you are. At Vendome, you will leave behind the uncertainty of searching for a luxury setting that meets your high standards of living. Achieve the flexibility you desire while strengthening your financial future.
Features & Finishes
General
24 hour Concierge and Security patrol
Smart Thermostat control of in-suite temperature
Floor-to-ceiling height of 8’6” with smooth finish throughout
Premium laminate hardwood floor with acoustic underlay
Interior walls primed and painted with low-VOC latex paint
Thermally insulated energy efficient windows
Private balcony or walk-out terrace in every suite
Kitchen
Selection of contemporary designer cabinetry packages with soft-close hardware
Wood-grain interior finish for all kitchen cabinetry
LED under-cabinet lighting
Polished edge premium quartz countertop with matching slab backsplash
Designer selected large stainless-steel sink
Single lever kitchen faucet with pull-out spray
Elegant designer track lighting in kitchen area
Appliance package includes: electric cooktop, convection oven, free-standing fridge, panel-smooth dishwasher, high-velocity hood fan, integrated or countertop microwave
Stacked front-loading Energy Star washer and dryer
Bathroom(s) And Laundry
Custom vanity with white basin set in stone countertop with single level faucet
Frameless glass shower enclosure with custom base for sleek, modern look
High-pressure shower head(s) and tub spout
Recessed potlight in tub(s) or shower enclosure(s)
High-efficiency elongated toilet with soft-close seat cover
Electric outlet provided for future bidet or washlet upgrades
Integrated privacy lock for bathroom(s)
Tiled flooring and baseboard in laundry area
Safety And Convenience
Live surveillance cameras in strategic locations monitored by security
Secure encrypted key fob for building access and amenity areas
Individually controlled heating and cooling for seasonal comfort
Hard wired smoke alarm(s) in every suite and all common areas
In-suite sprinkler system
Electric Vehicle enabled parking spot(s)
Electrical And Communication
White designer series receptacles and switches throughout
Individual service panels with circuit breakers
Pre-wiring for telephone, cable and high-speed internet access outlets in living room, bedroom(s), and den, as per plan
Capped ceiling outlet in living/dining room, den and bedroom(s)Source: Vendome Markham
Builder's website: https://hwdevelopments.ca/
Deposit Structure
TBA
Floor Plans
Facts and Features
- Indoor Multi Sports Facility
- Gourmet Private Dining
- Fitness Centre
- 24 Hour Concierge Service
- Deluxe Guest Suite
- Kid's Play Space
- Social Lounge
- Sound Studio
- Gourmet Kitchen
- Parcel Room with Refrigerated Storage
- Club Room
- Library Lounge
Latest Project Updates
Location - Vendome Condo
Note: The exact location of the project may vary from the address shown here
Walk Around the Neighbourhood
Note : The exact location of the project may vary from the street view shown here
Note: Homebaba is Canada's one of the largest database of new construction homes. Our comprehensive database is populated by our research and analysis of publicly available data. Homebaba strives for accuracy and we make every effort to verify the information. The information provided on Homebaba.ca may be outdated or inaccurate. Homebaba Inc. is not liable for the use or misuse of the site's information.The information displayed on homebaba.ca is for reference only. Please contact a liscenced real estate agent or broker to seek advice or receive updated and accurate information.

Vendome Condo is one of the condo homes in Markham by H & W Developements
Browse our curated guides for buyers
Vendome Condo is an exciting new pre construction home in Markham developed by H & W Developements, ideally located near 8 Cedarland Drive, Markham, ON, Markham (M3C 1C1). Please note: the exact project location may be subject to change.
Offering a collection of modern and stylish condo for sale in Markham, Vendome Condo pricing details will be announced soon.
Set in one of Ontario's fastest-growing cities, this thoughtfully planned community combines suburban tranquility with convenient access to urban amenities, making it a prime choice for first-time buyers , families, and real estate investors alike. . While the occupancy date is Fall/Winter 2023, early registrants can now request floor plans, parking prices, locker prices, and estimated maintenance fees.
Don't miss out on this incredible opportunity to be part of the Vendome Condo community — register today for priority updates and early access!
Frequently Asked Questions about Vendome Condo

Send me pricing details
The True Canadian Way:
Trust, Innovation & Collaboration
Homebaba hand in hand with leading Pre construction Homes, Condos Developers & Industry Partners










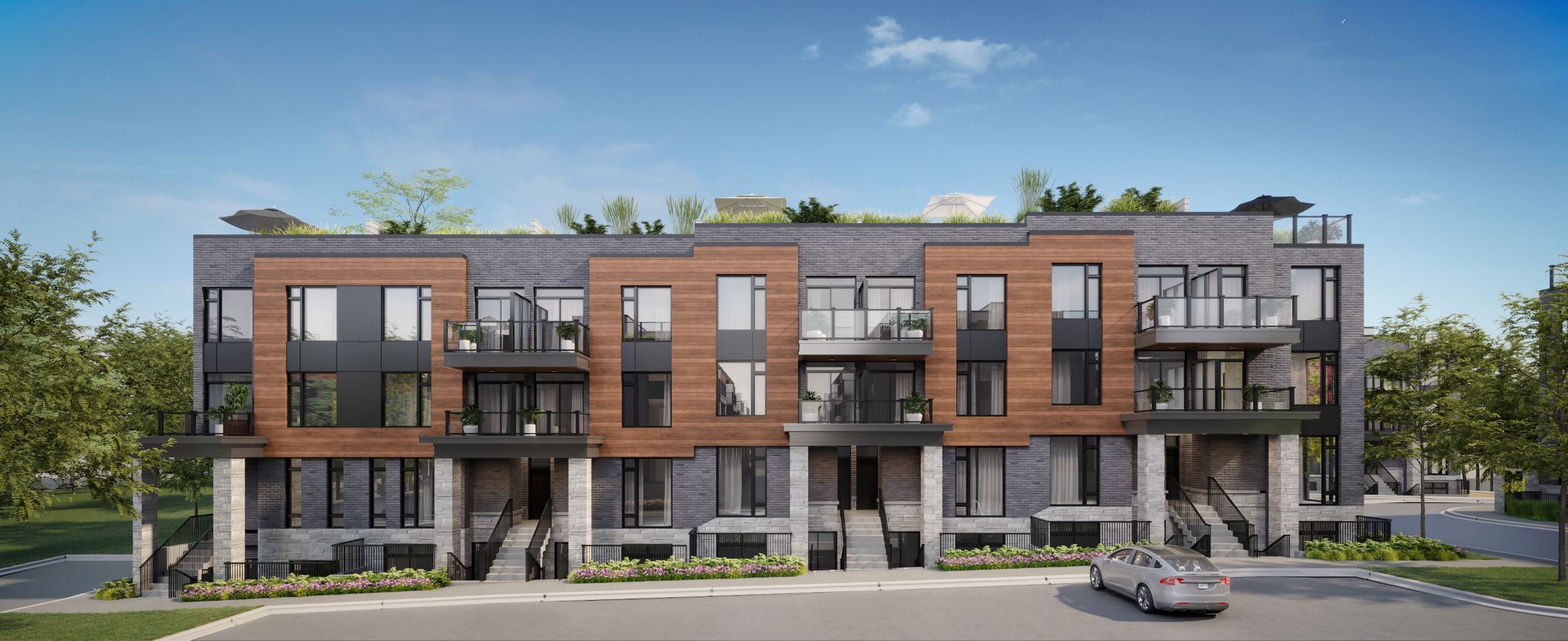
The Markdale Town 2
7200 Markham Road, Markham, ON
Project Type: Townhome
Developed by JD Development Group
Occupancy: TBD
Pricing available soon
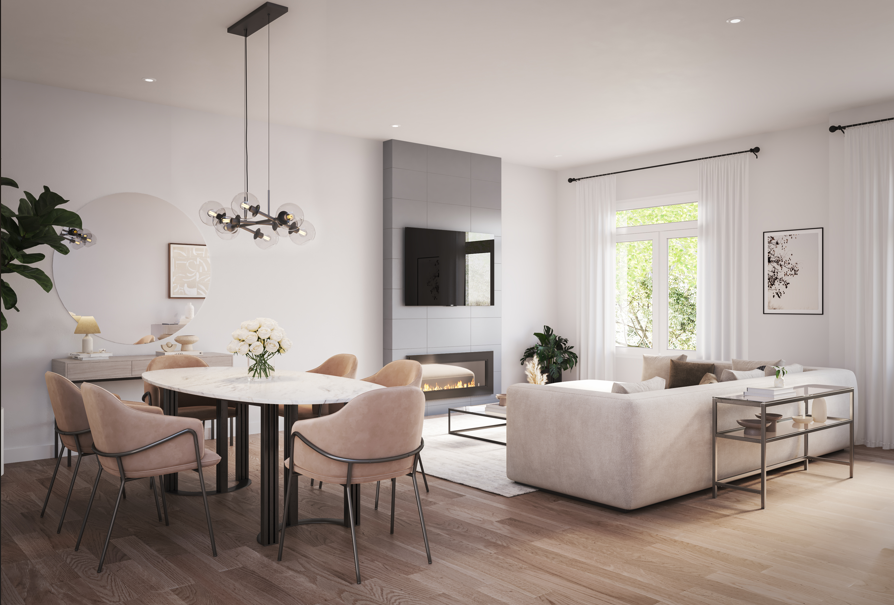
Townhomes of Little Rouge
Donald Cousens Parkway and Ninth Line, Markham
Project Type: Townhome
Developed by Camcos Living
Occupancy: 2026
From$990K
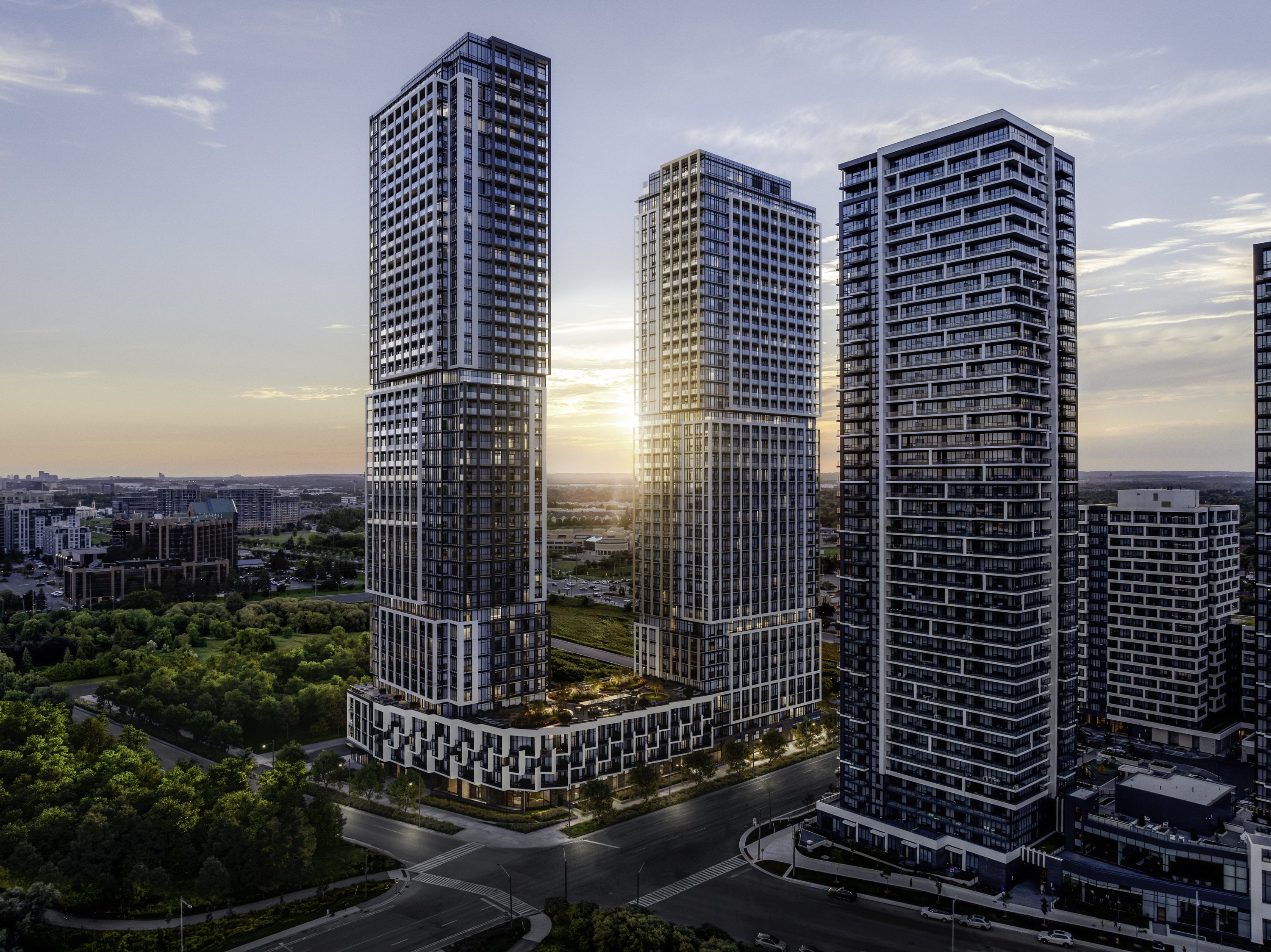
Pangea Condos
3825 Highway 7, Markham, ON
Project Type: Condo
Developed by Times Group Corporation
Occupancy: Spring/Summer 2028
From$629K
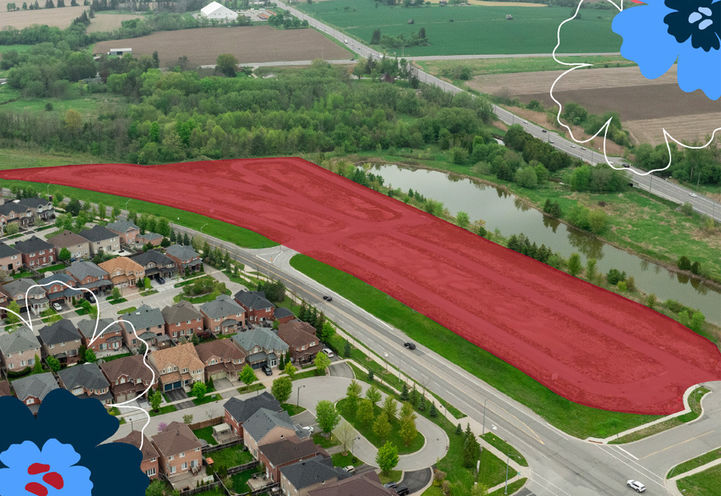
Townhomes of Little Rouge
Donald Cousens Parkway & Ninth Line, Markham
Project Type: Townhome
Developed by Camcos Living
Occupancy: TBD
Pricing available soon
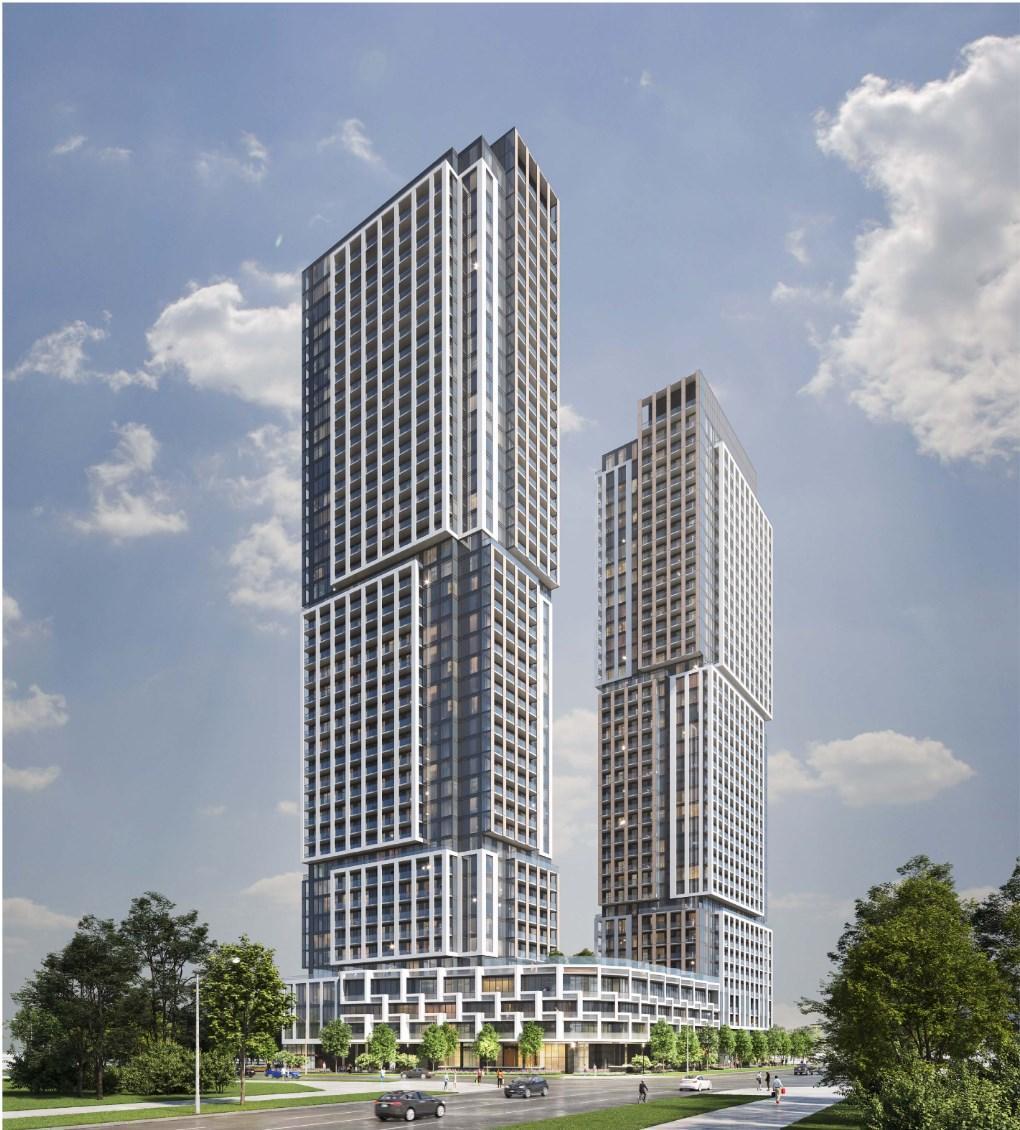
Uptown Condo Markham
Warden Ave & Hwy 7, Markham
Project Type: Condo
Developed by Times Group Corporation
Occupancy: TBD
