Pre Construction & New Homes for sale in Guelph
Explore 100+ pre construction homes in Guelph. Homebaba has updated list of 100+ New developments from reputable home builders across Guelph. Browse upcoming pre construction projects as well as check out sold-out projects out for price reference. If you are resale home buyers or browsing homes for sale in Guelph, check out detached homes for sale in Guelph, Townhomes in Guelph, or Semi detached homes , or Condos listed for sale in Guelph.Homebaba.ca has the updated list of all resale homes updated daily.Check out pre construction homes in Guelph on Condomonk.Explore 100+ pre construction homes in Guelph. Homebaba has updated list of 100+ New developments from reputable home builders across Guelph. Browse upcoming pre construction projects as well as check out sold-out projects out for price reference. If you are resale home buyers or browsing homes for sale in Guelph, check out detached homes for sale in Guelph, Townhomes in Guelph, or Semi detached homes , or Condos listed for sale in Guelph.Homebaba.ca has the updated list of all resale homes updated daily.Check out pre construction homes in Guelph on Condomonk.
Showing result 25 of 100 new homes
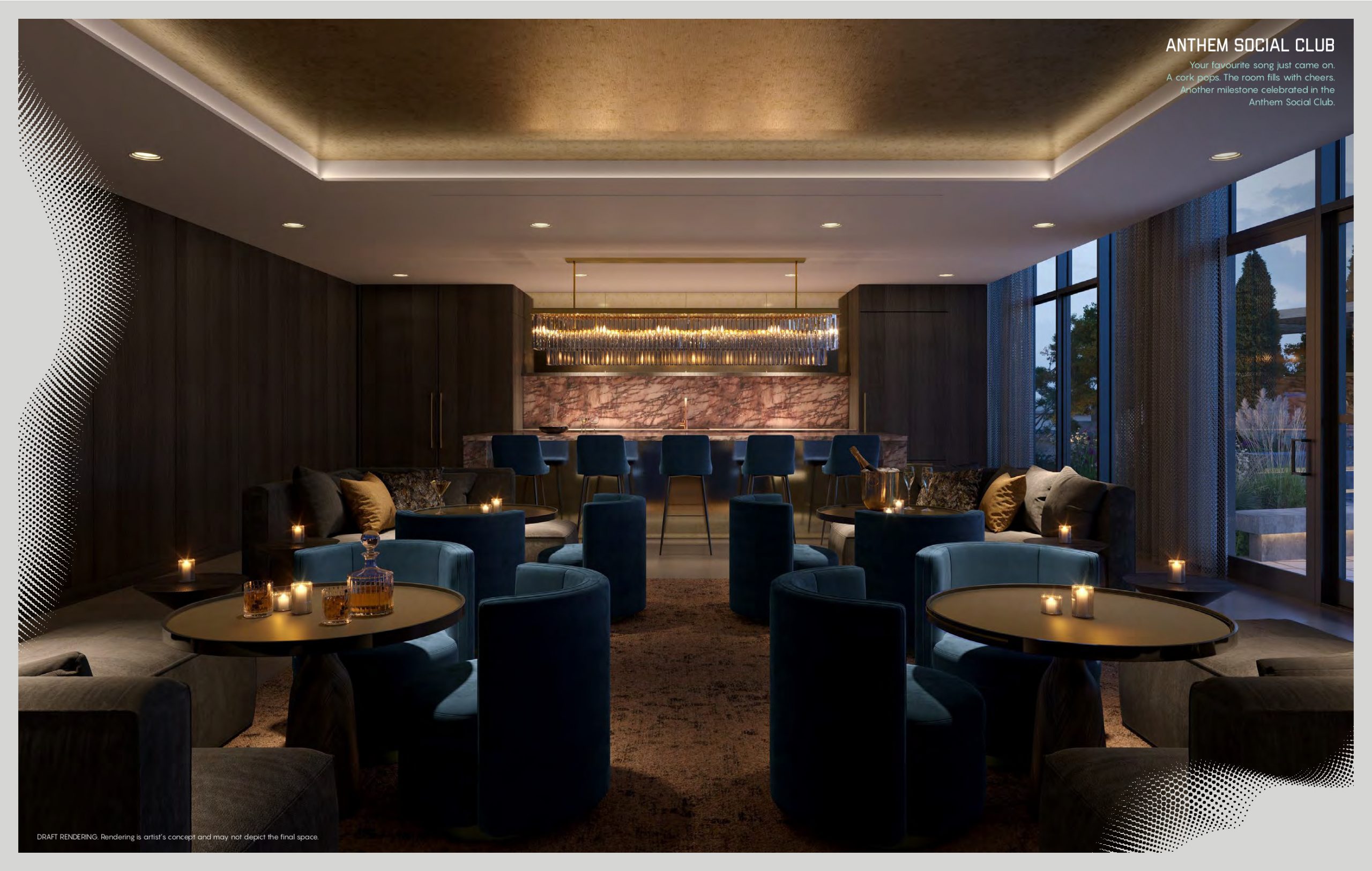
1. Anthem at The Metalworks
5 Arthur Street South, Guelph, ON
Project Type: Condo
Developed by Fusion Homes
Occupancy: Est. 2024
From$526.9K
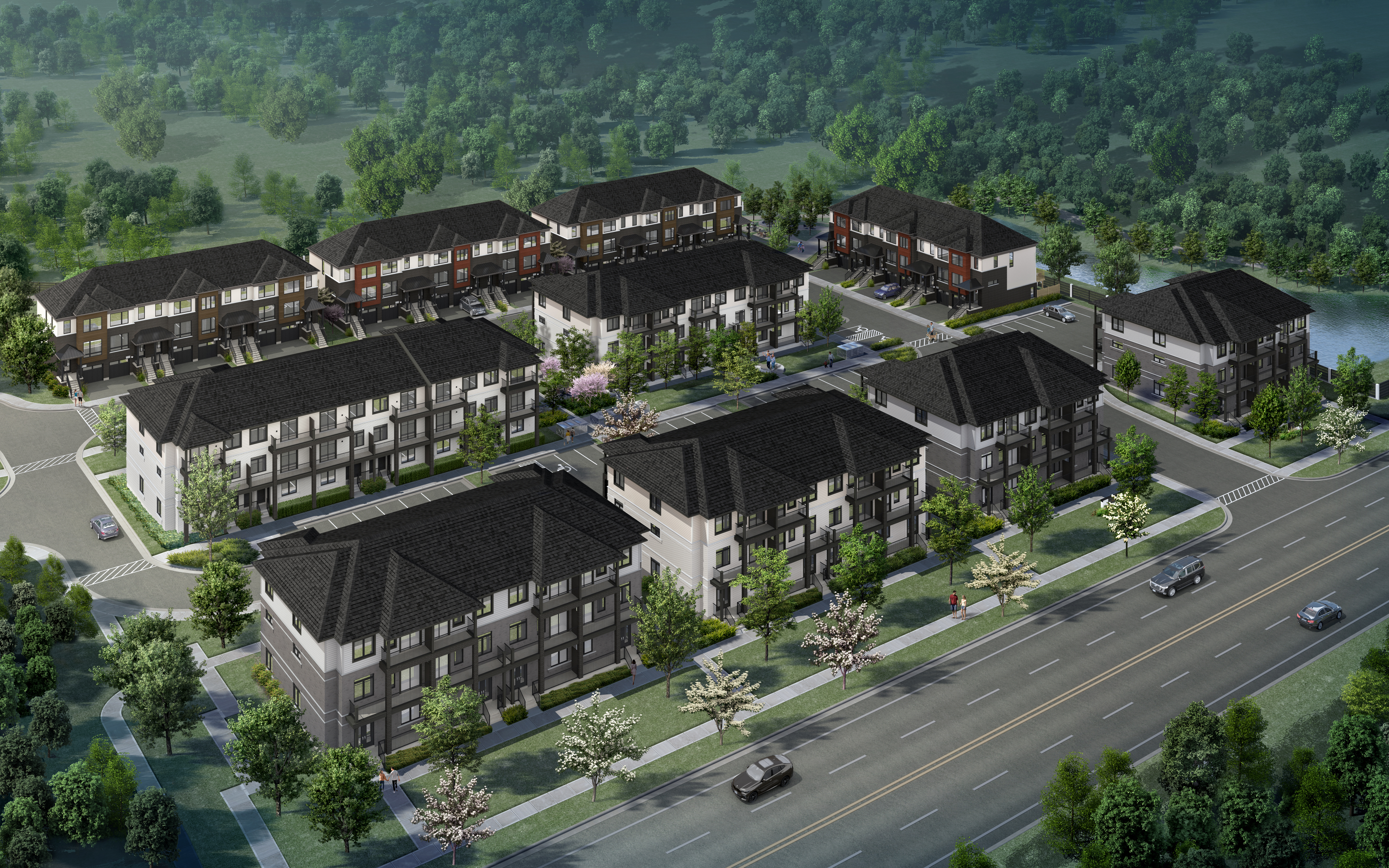
2. Alister at Solterra Towns
855 Victoria Road South, Guelph, ON, Canada
Project Type: Townhome
Developed by Fusion Homes
Occupancy: 2024
From$830K
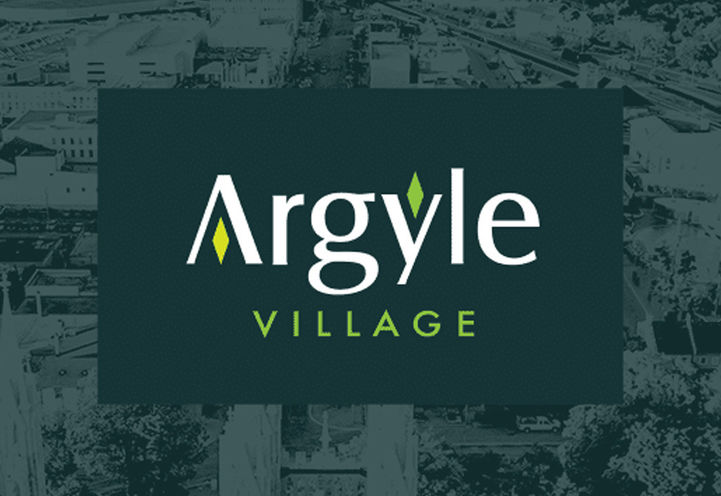
3. Argyle Village Condo
Hanlon Parkway & College Avenue West, Guelph, ON
Project Type: Condo
Developed by Reids Heritage Homes
Occupancy: TBD
From$565.9K
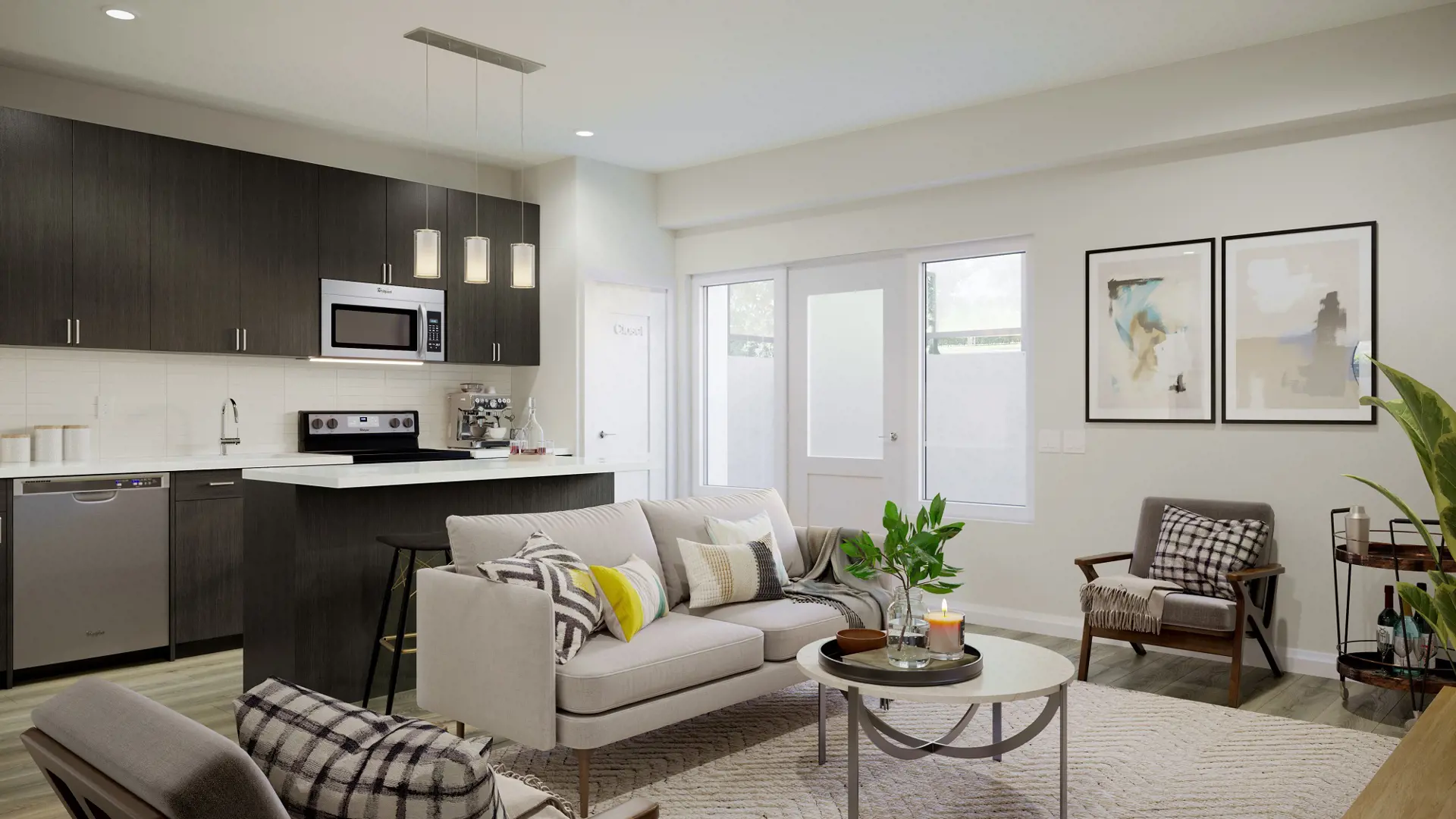
4. Marquis Modern Towns
708 Woolwich Street, Guelph, ON
Project Type: Townhome
Developed by Reid's Heritage Properties
Occupancy: Construction Starts 2023
From$609.9K
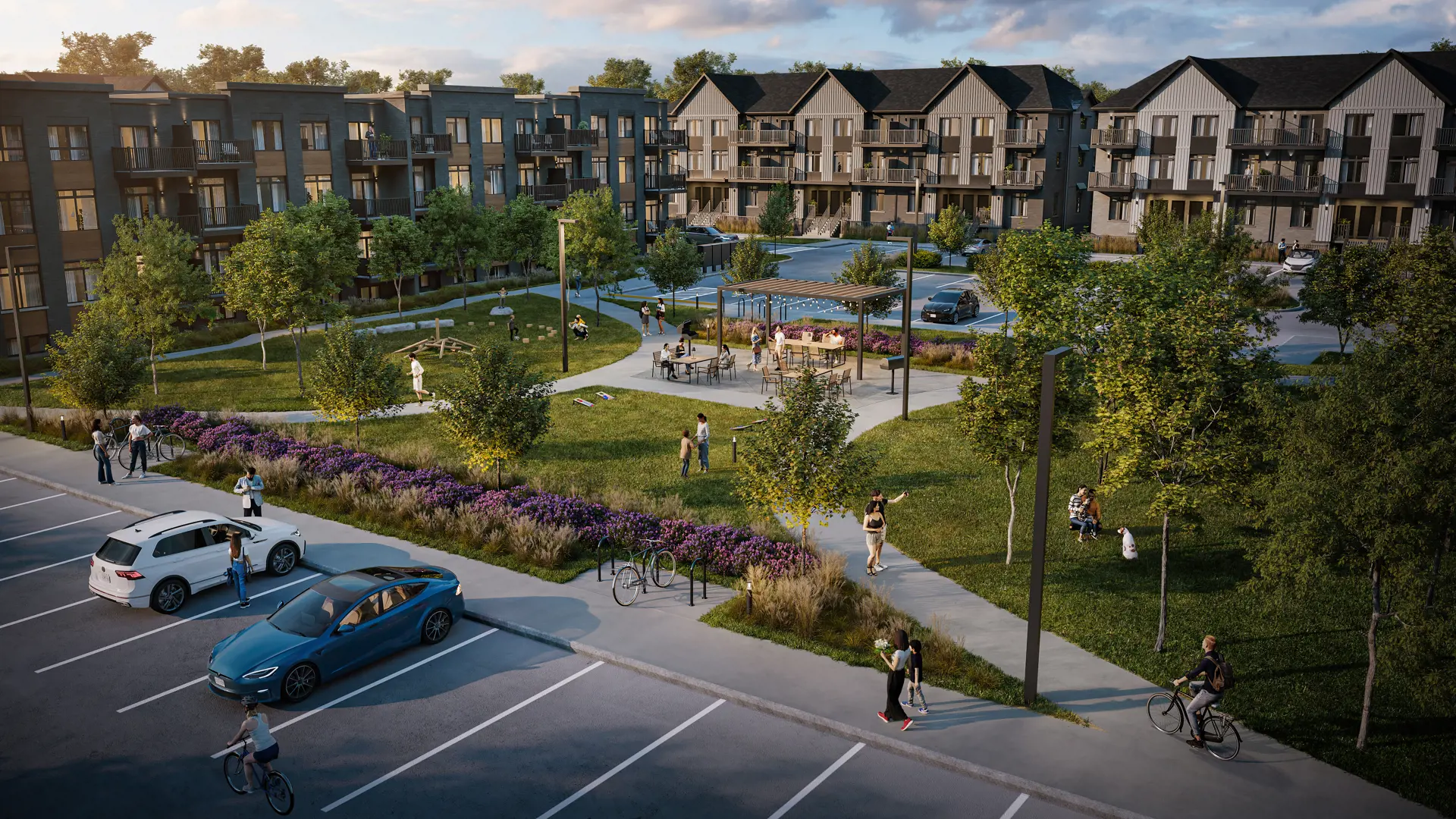
5. Northside
824 Woolwich Street, Guelph, ON
Project Type: Townhome
Developed by Granite Homes
Occupancy: Winter/Spring 2025
From$545K
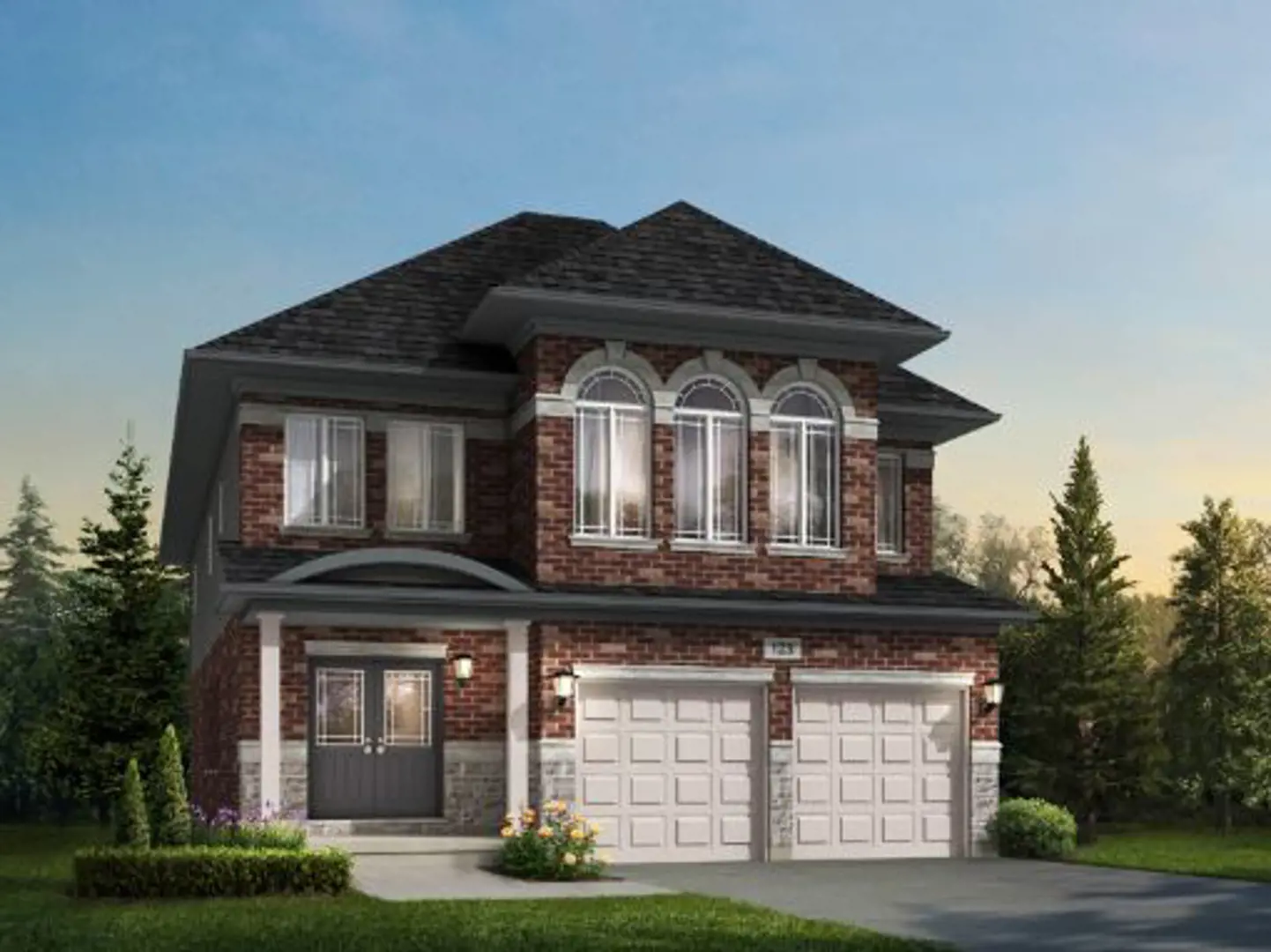
6. Sora At The Glade
The Glade Community | 300 Grange Road, Guelph, ON
Project Type: Detached
Developed by Fusion Homes
Occupancy: TBD
From$1.1M
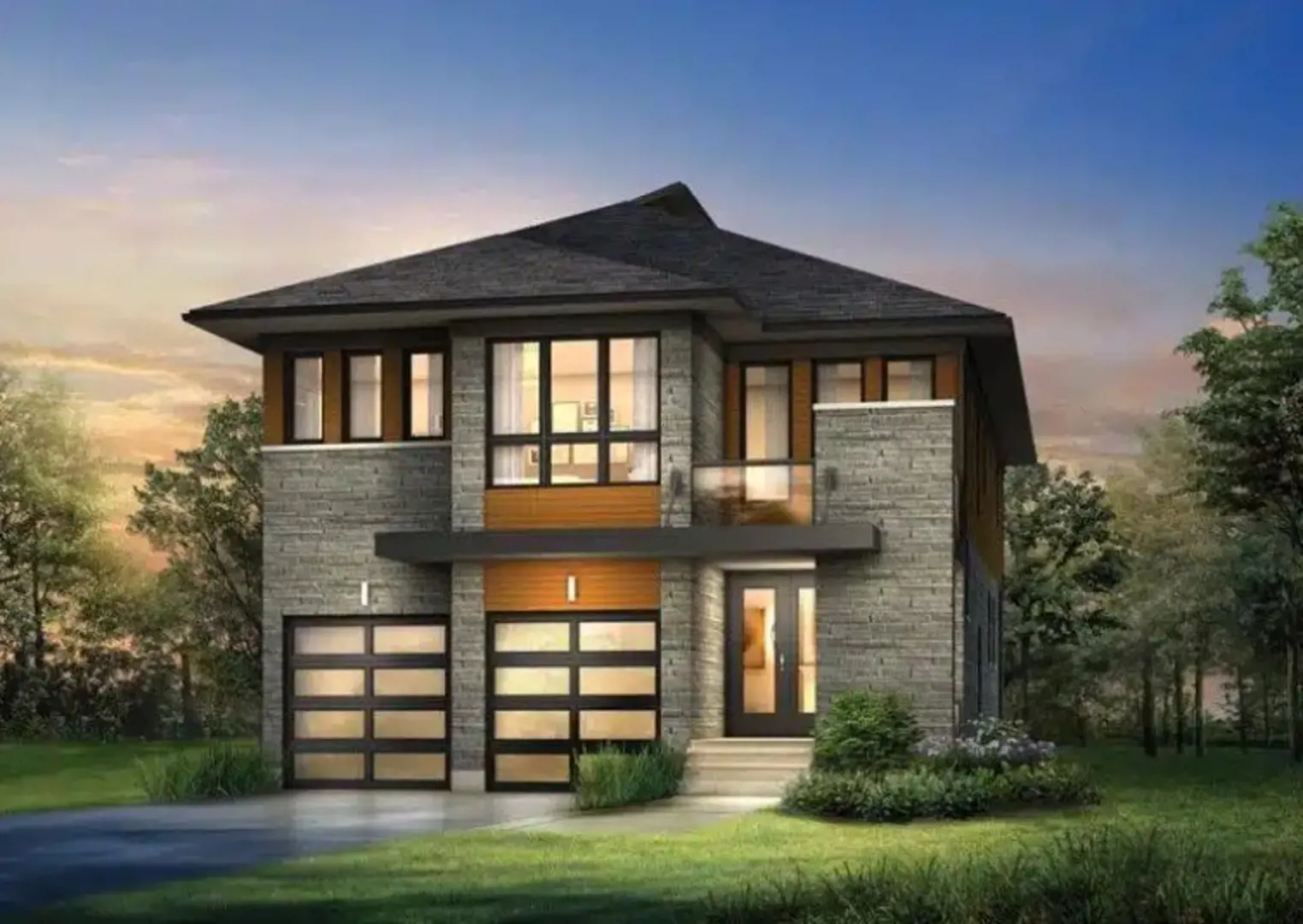
7. Nima
Woodlawn Road East, Guelph, ON
Project Type: Detached
Developed by Terra View Homes
Occupancy: Construction Started 2020
From$1.1M
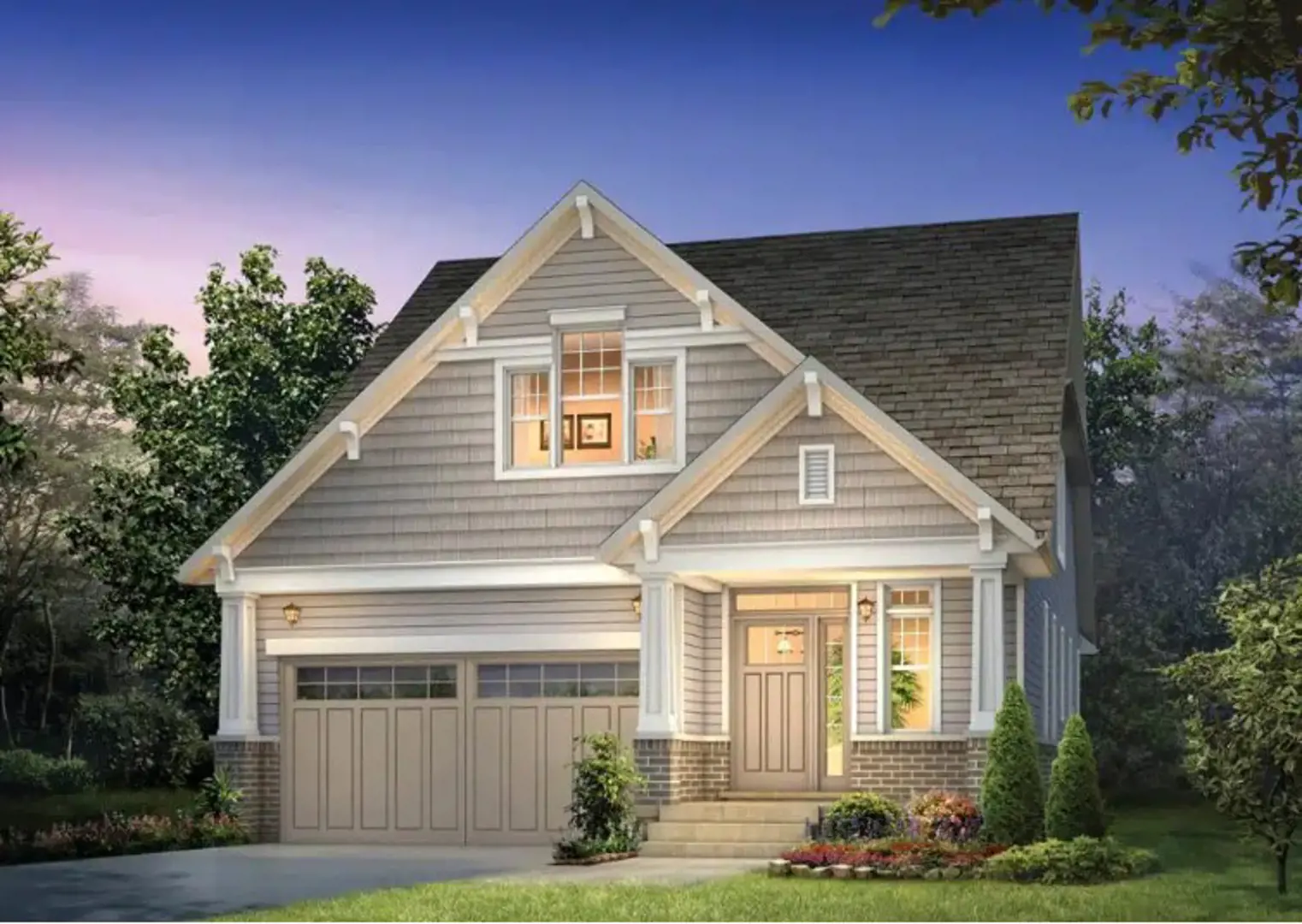
8. Hart Village
214 Carrington Drive, Guelph, ON
Project Type: Detached
Developed by Terra View Homes
Occupancy: TBD
From$1M
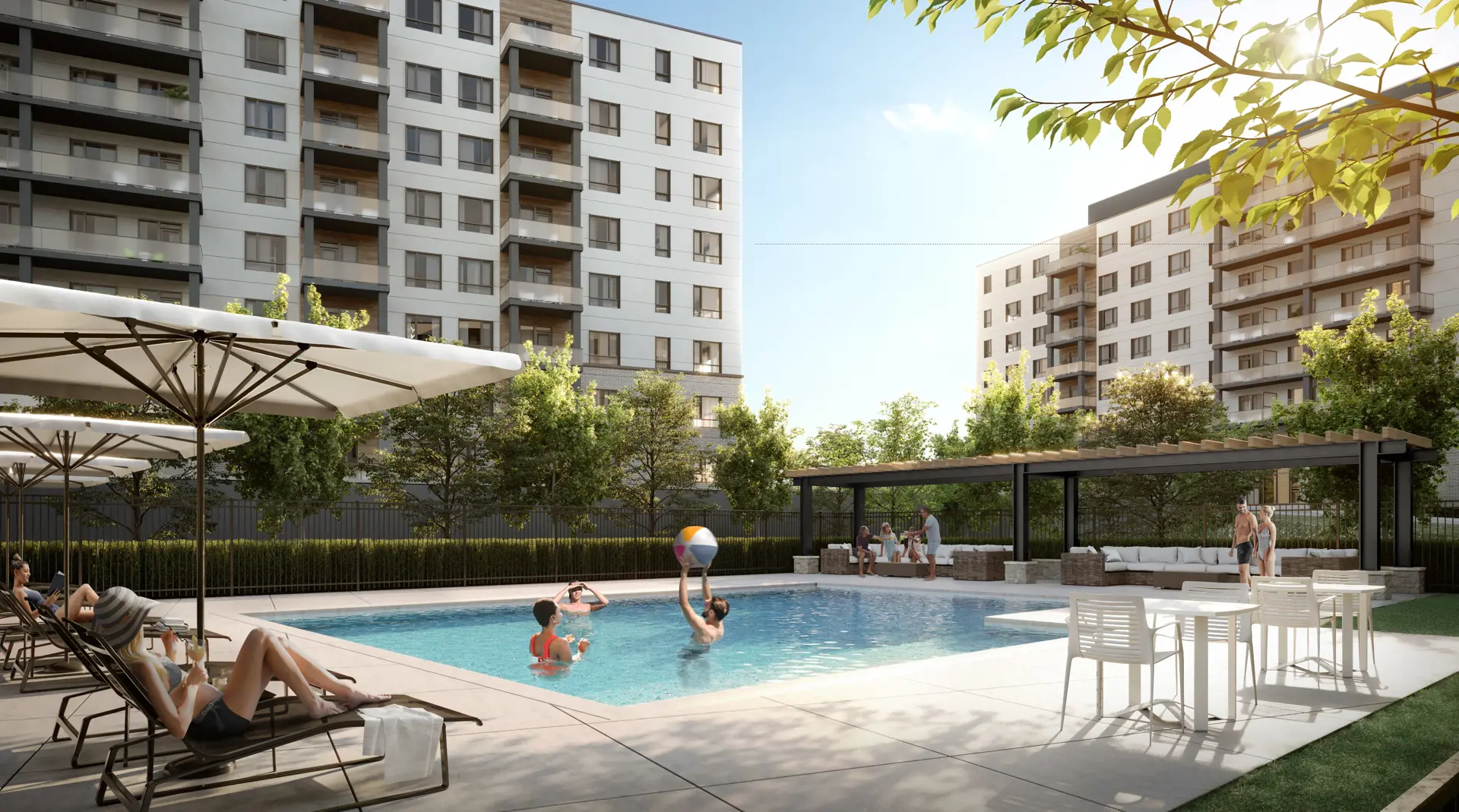
9. West Peak Condo
Paisley Road & Elmira Road South, Guelph, ON
Project Type: Condo
Developed by E Squared Developments
Occupancy: TBD
From$537.8K
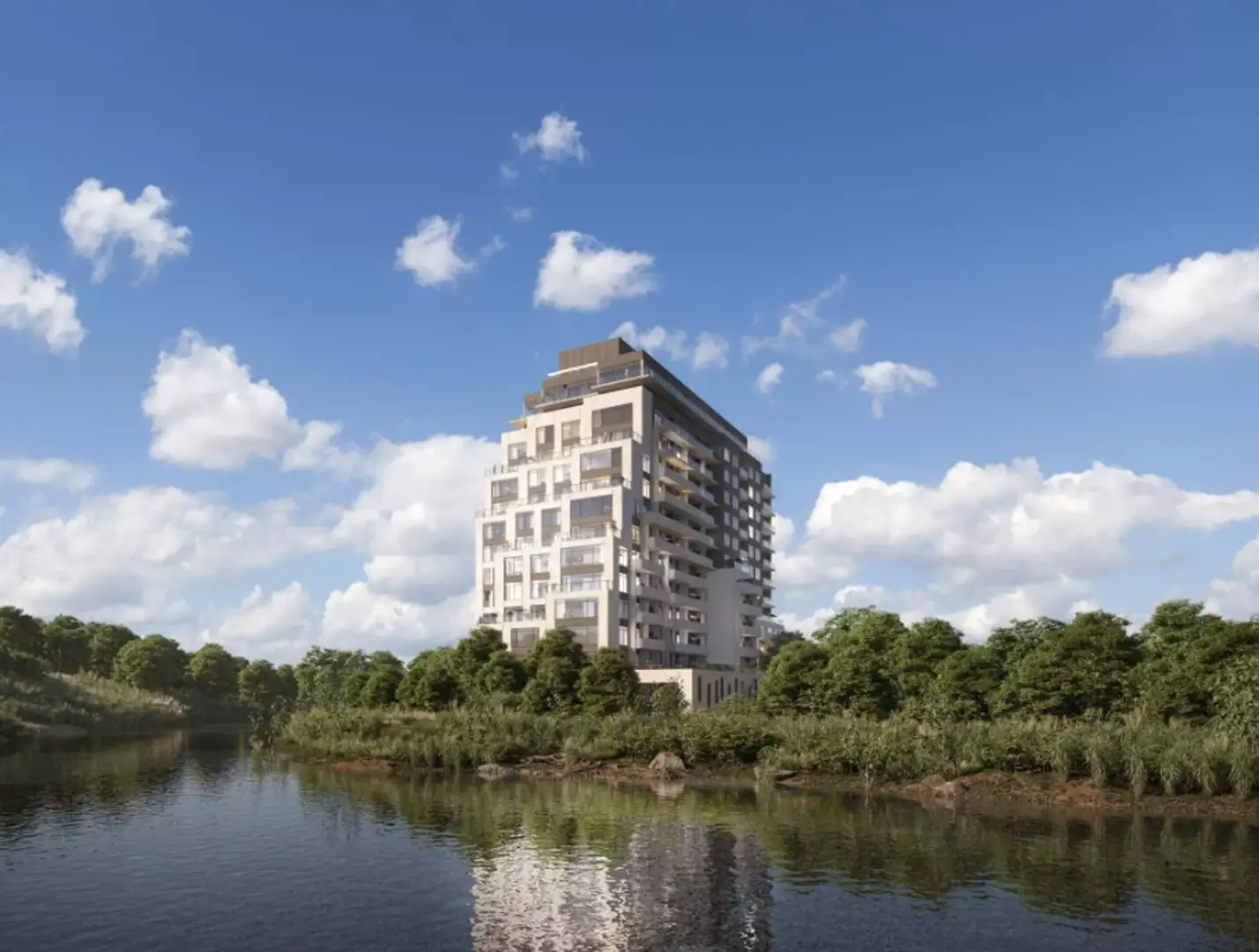
10. Edgewater Condo
71 Wyndham Street South, Guelph, ON
Project Type: Condo
Developed by Tricar
Occupancy: Summer 2023
From$942K
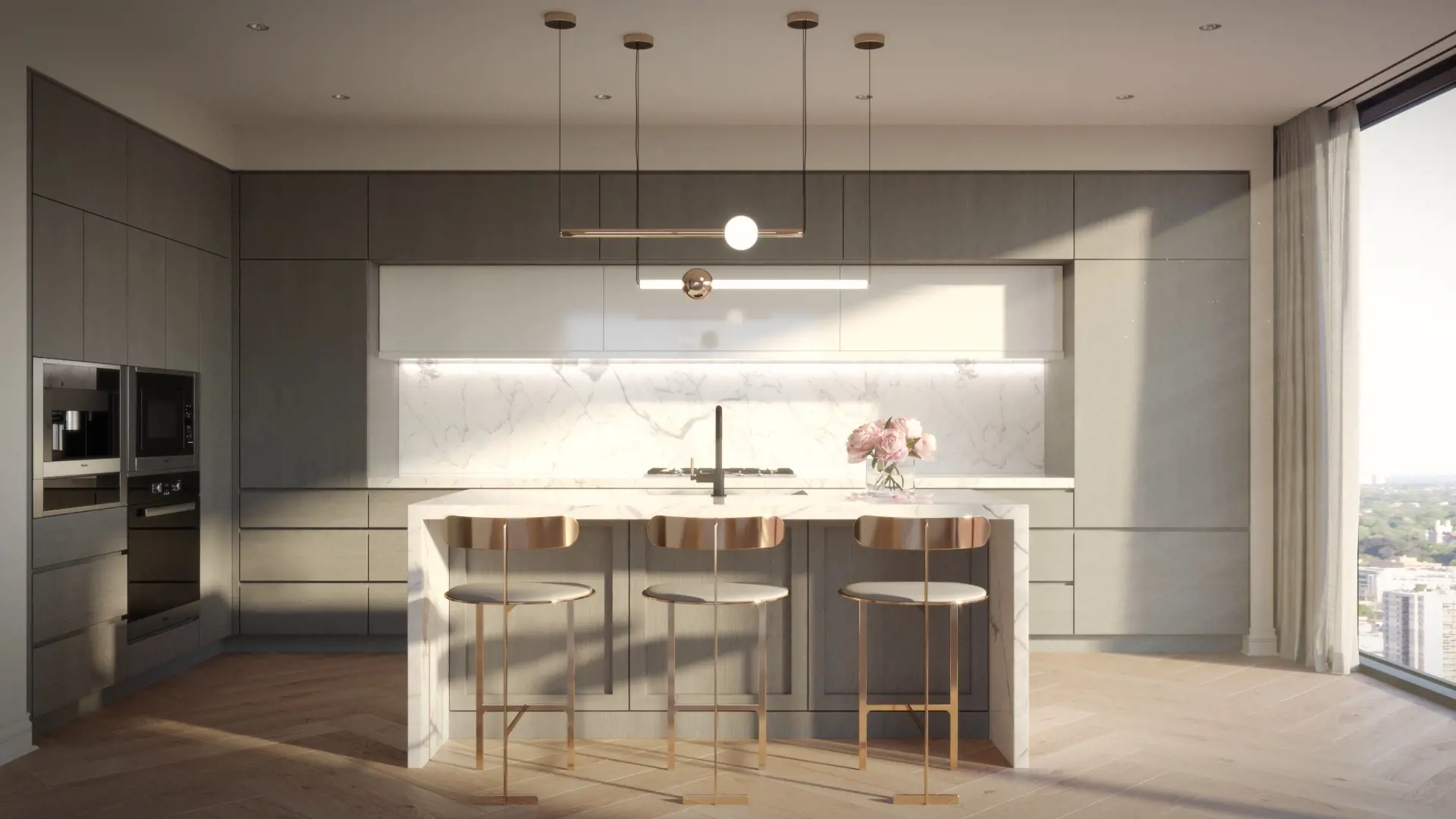
11. The Copper Club at The Metalworks Condo
The Metalworks Community | 5 Arthur Street South, Guelph, ON
Project Type: Condo
Developed by Fusion Homes
Occupancy: 2022
Pricing available soon
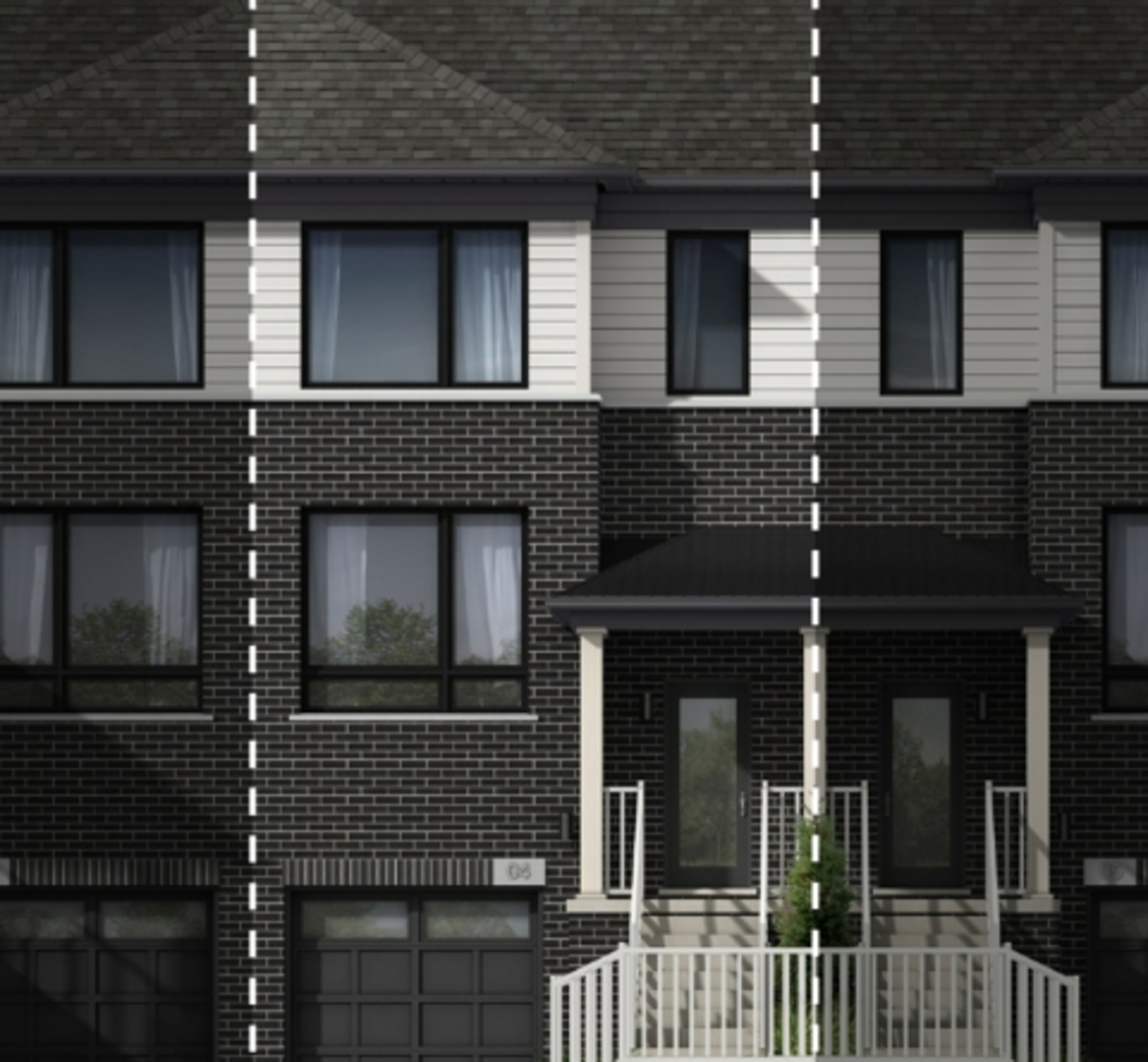
12. Sora at The Glade
43 Everton Drive, Guelph, ON
Project Type: Townhome
Developed by Fusion Homes
Occupancy: Est. 2023
From$899.9K
Launching Soon - Pre Construction Projects in Guelph
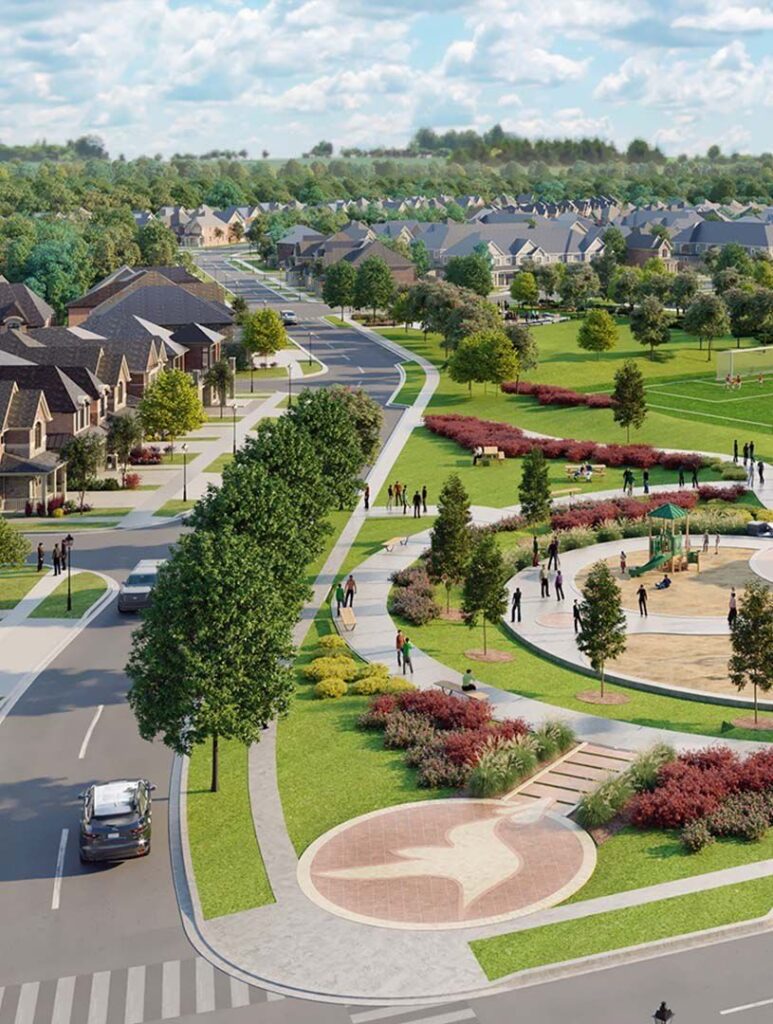
1. Clairmont Townhomes
Intersection Clair Road & Gosling Garden, Guleph
Project Type: Townhome
Developed by Mattamy Homes
Occupancy: 2008
From$3
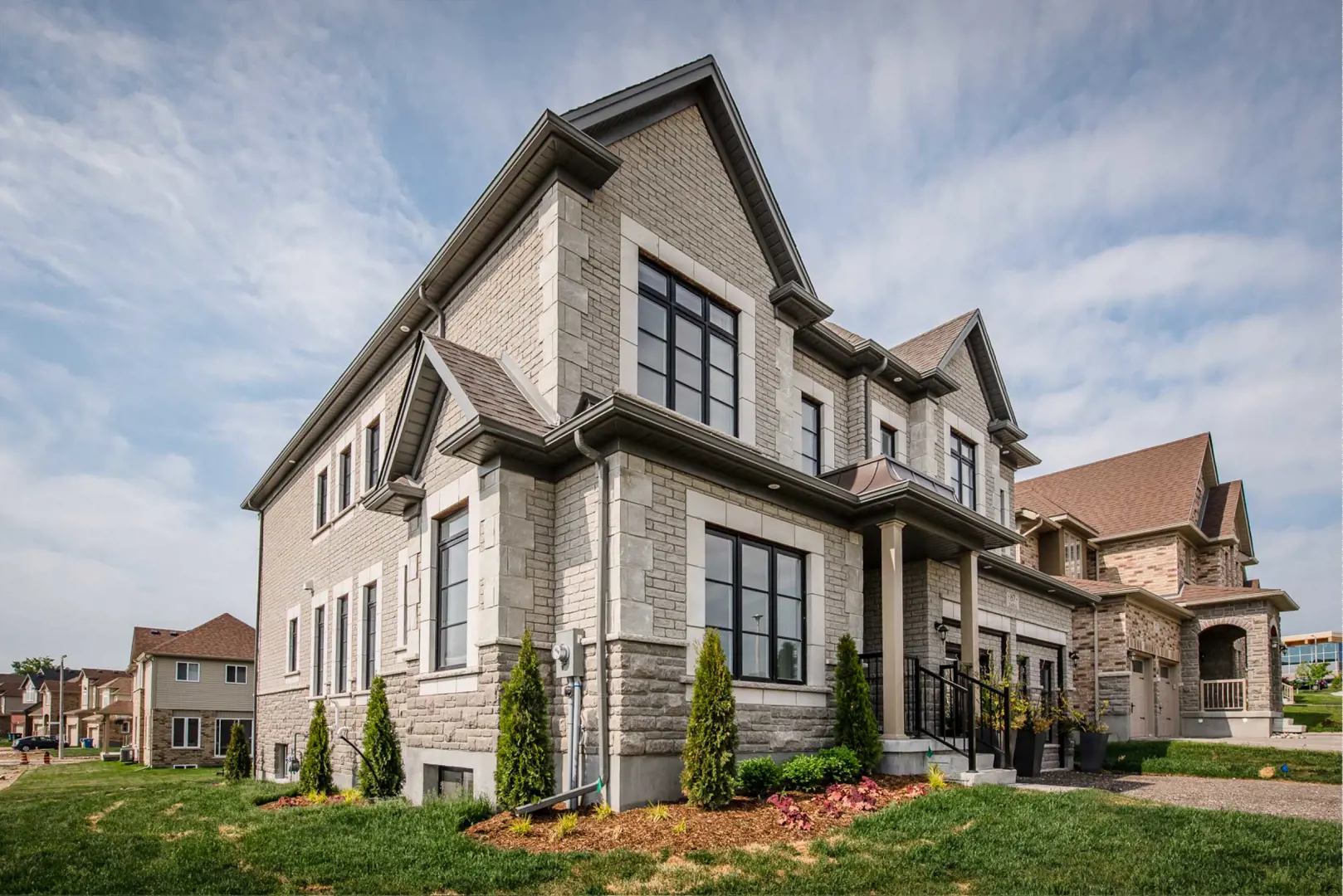
2. Solterra Towns
87 Zaduk Place, Guelph, ON
Project Type: Townhome
Developed by Fusion Homes
Occupancy: TBD
Pricing available soon
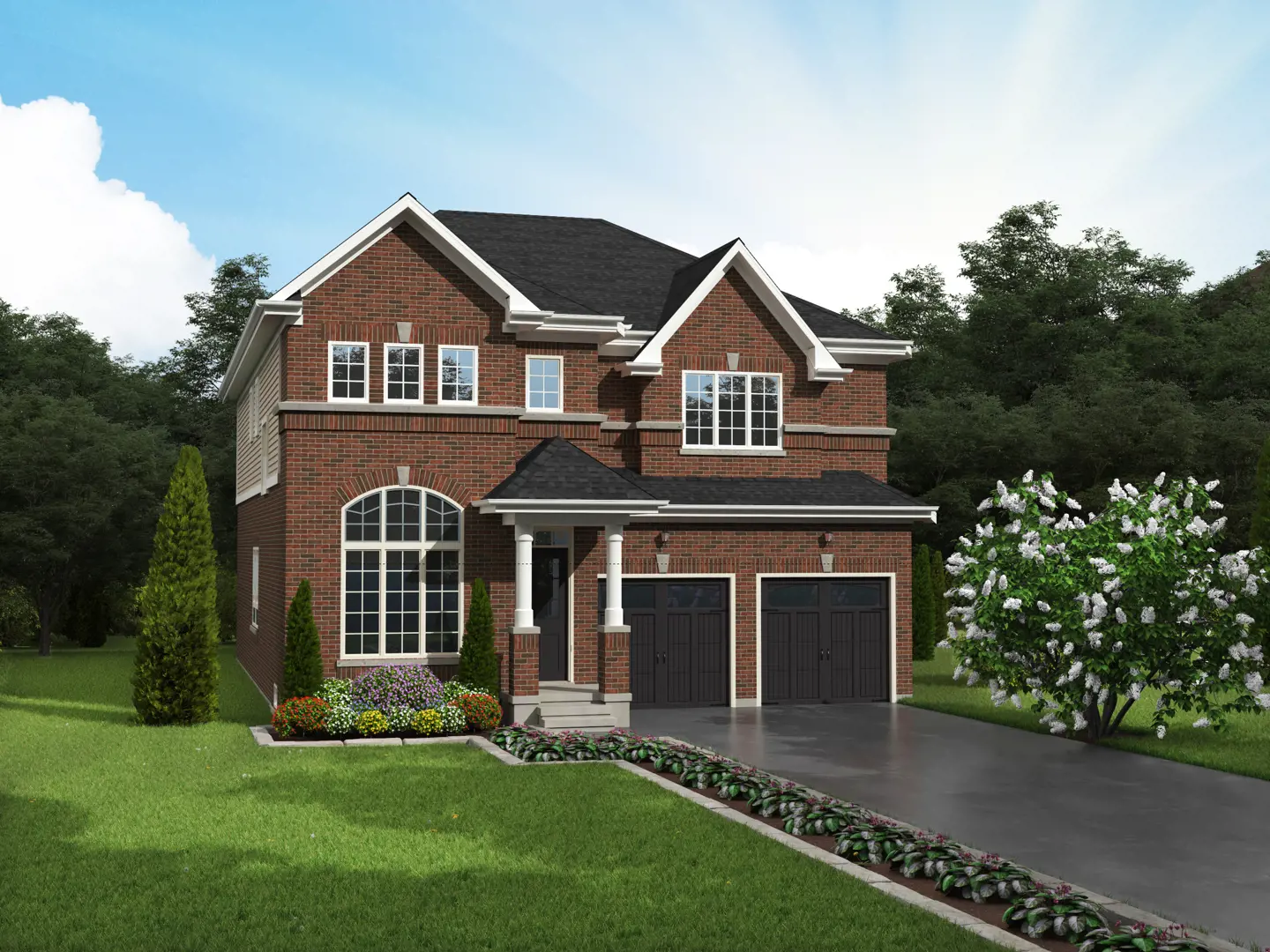
3. Royal Valley at Victoria Park: Phase II
1159 Victoria Road South, Guelph, ON
Project Type: Detached
Developed by Country Green Homes Inc.
Occupancy: Construction Started Summer 2021
Pricing available soon
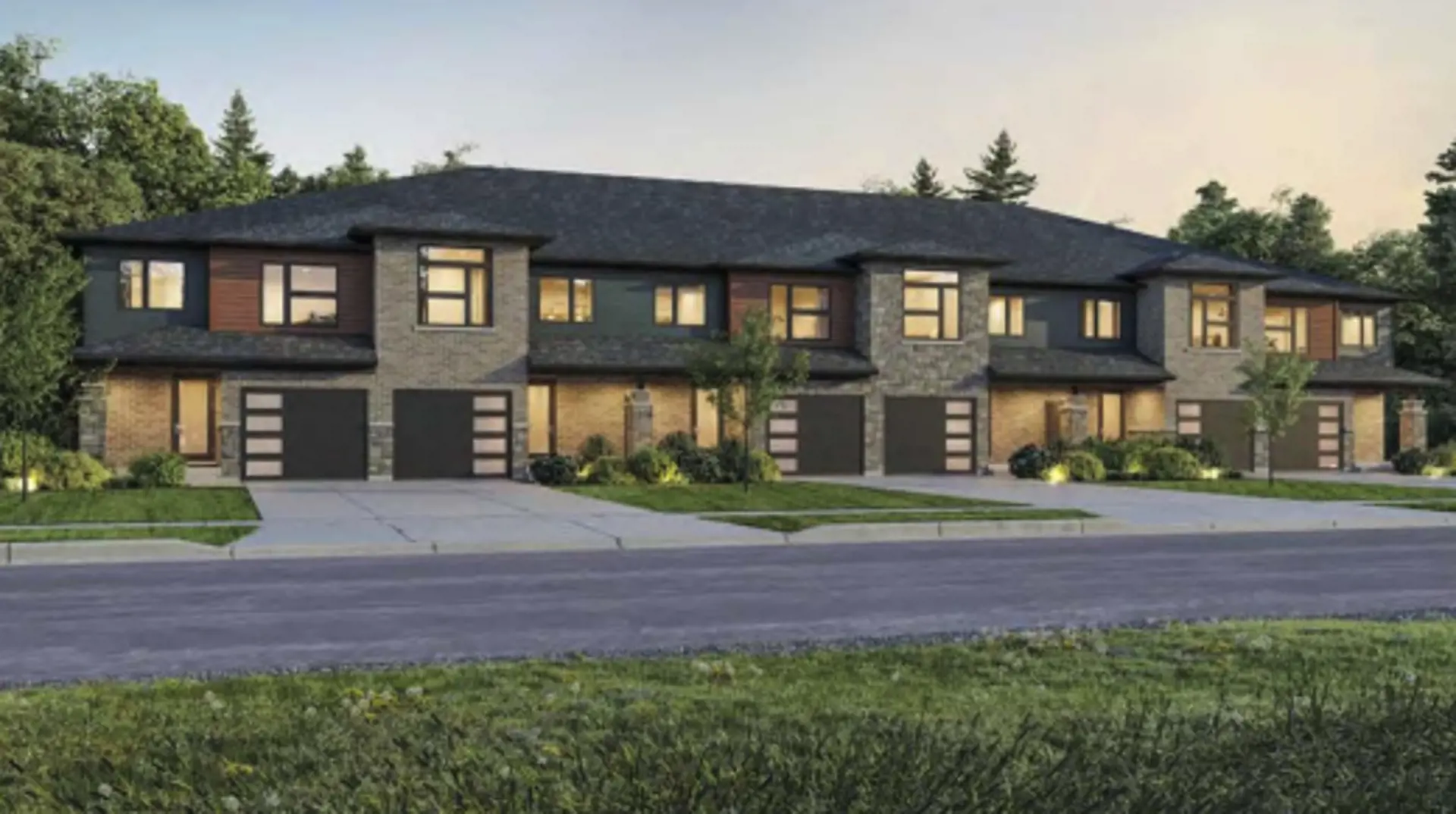
4. 103 - 105 Victoria Road North Townhomes
103 Victoria Road North, Guelph, ON
Project Type: Townhome
Developed by Gemini Homebuilders
Occupancy: TBD
Pricing available soon
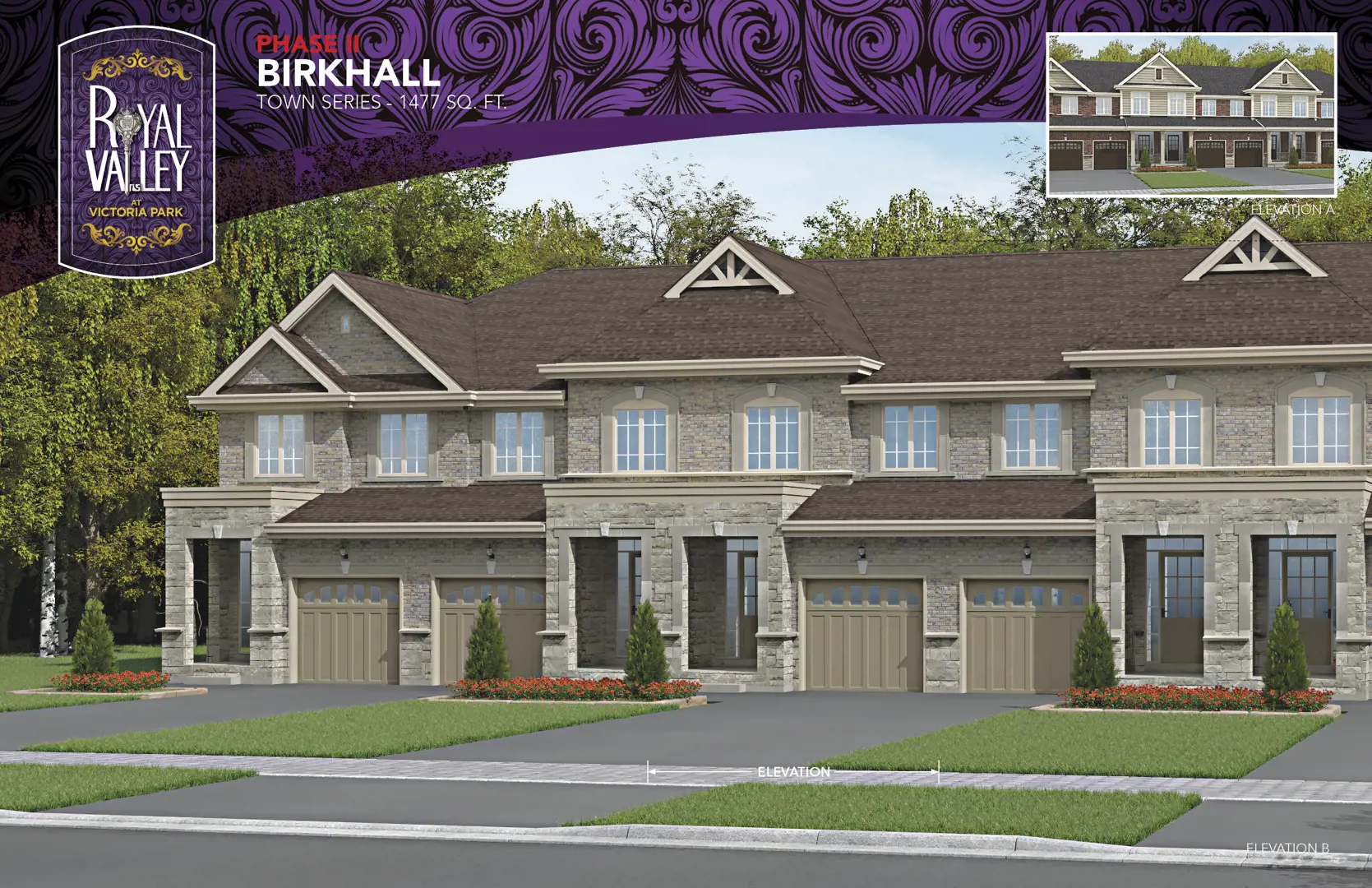
5. Royal Valley - Phase 2
Decorso Drive, Guelph, ON
Project Type: Townhome
Developed by Mikmada Homes
Occupancy: TBD
From$899.9K
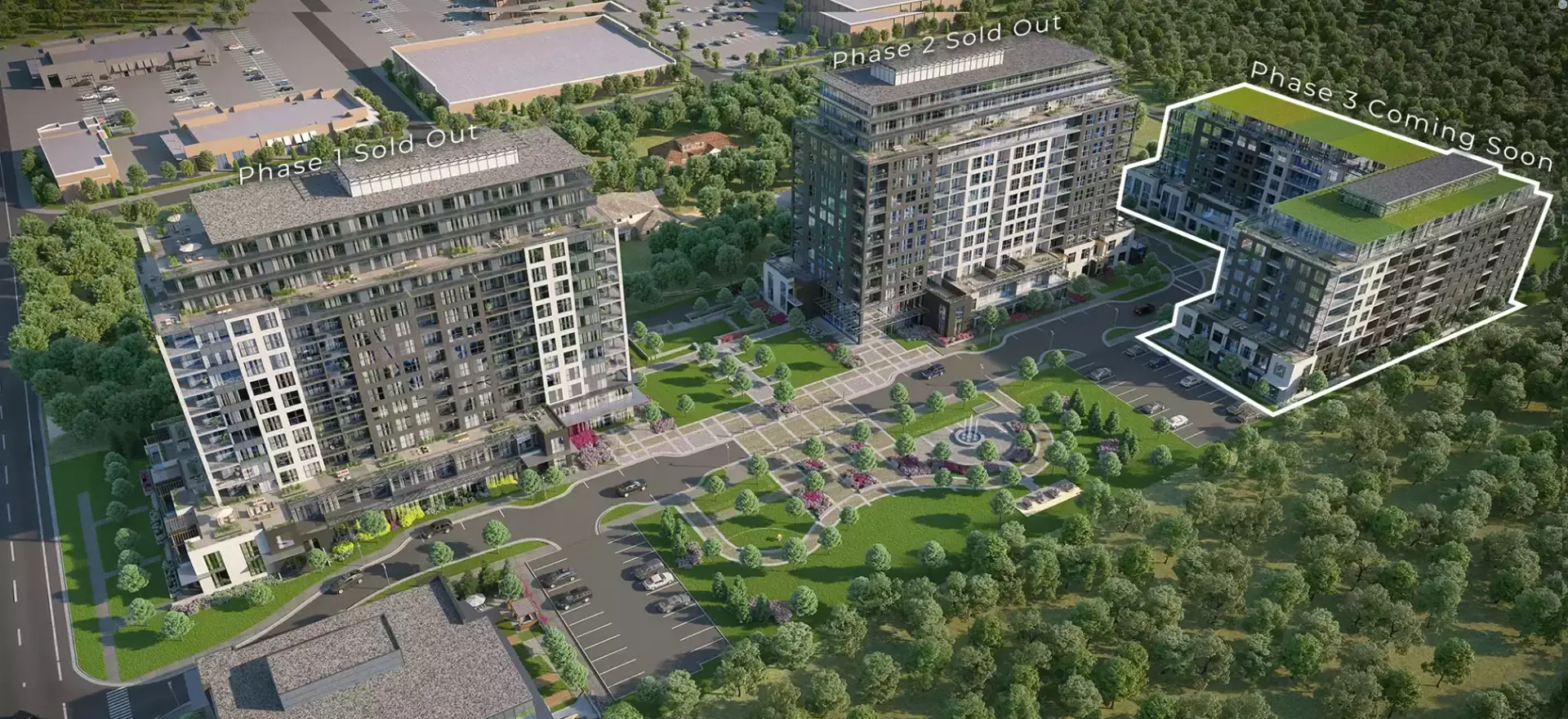
6. Gordon Square 3
1882 Gordon Street, Guelph, ON
Project Type: Condo
Developed by Tricar
Occupancy: TBD
Pricing available soon
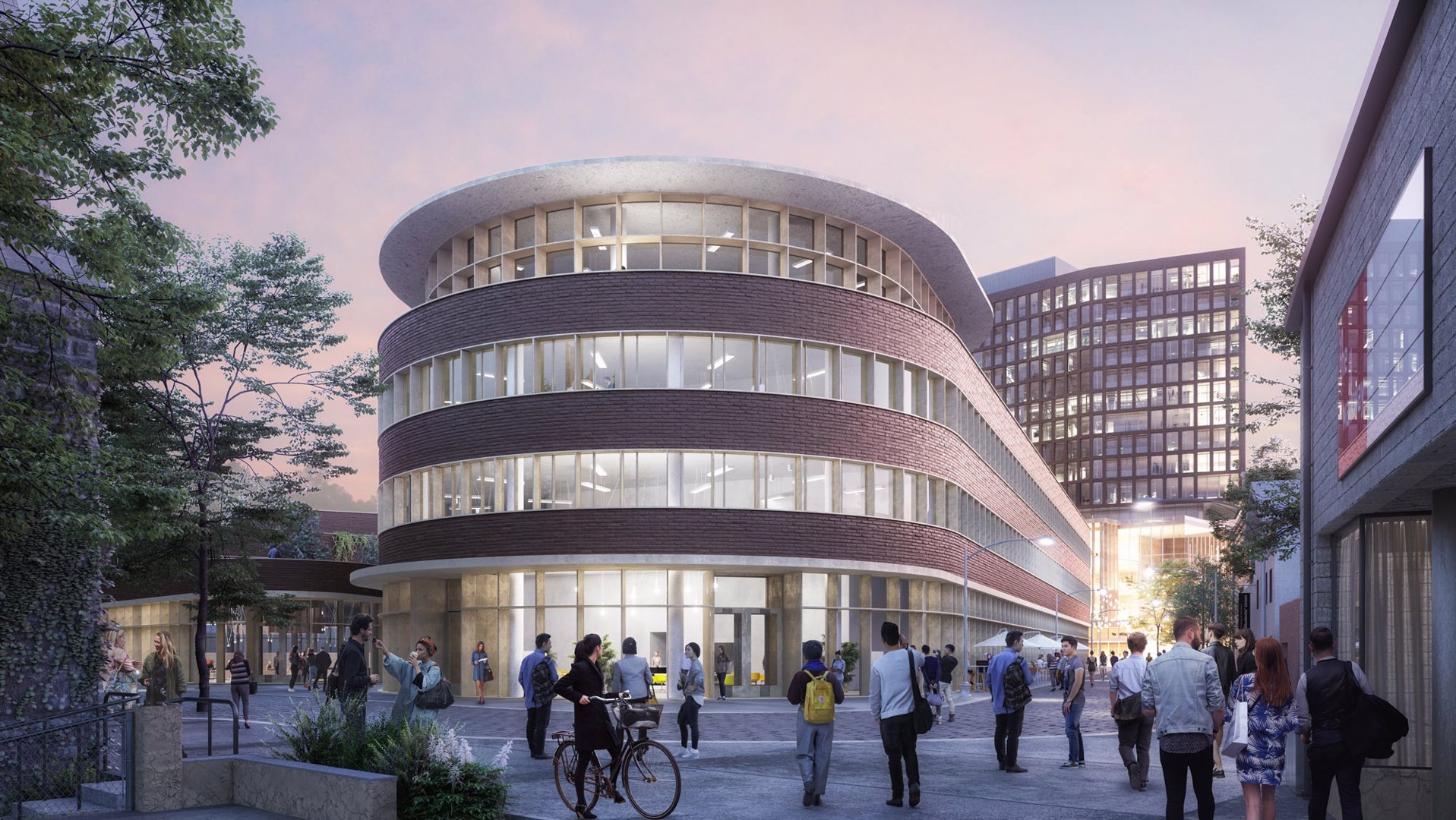
7. The Baker District
Wyndham Street North, Guelph, ON
Project Type: Condo
Developed by Windmill Development Group Ltd.
Occupancy: TBA
Pricing available soon
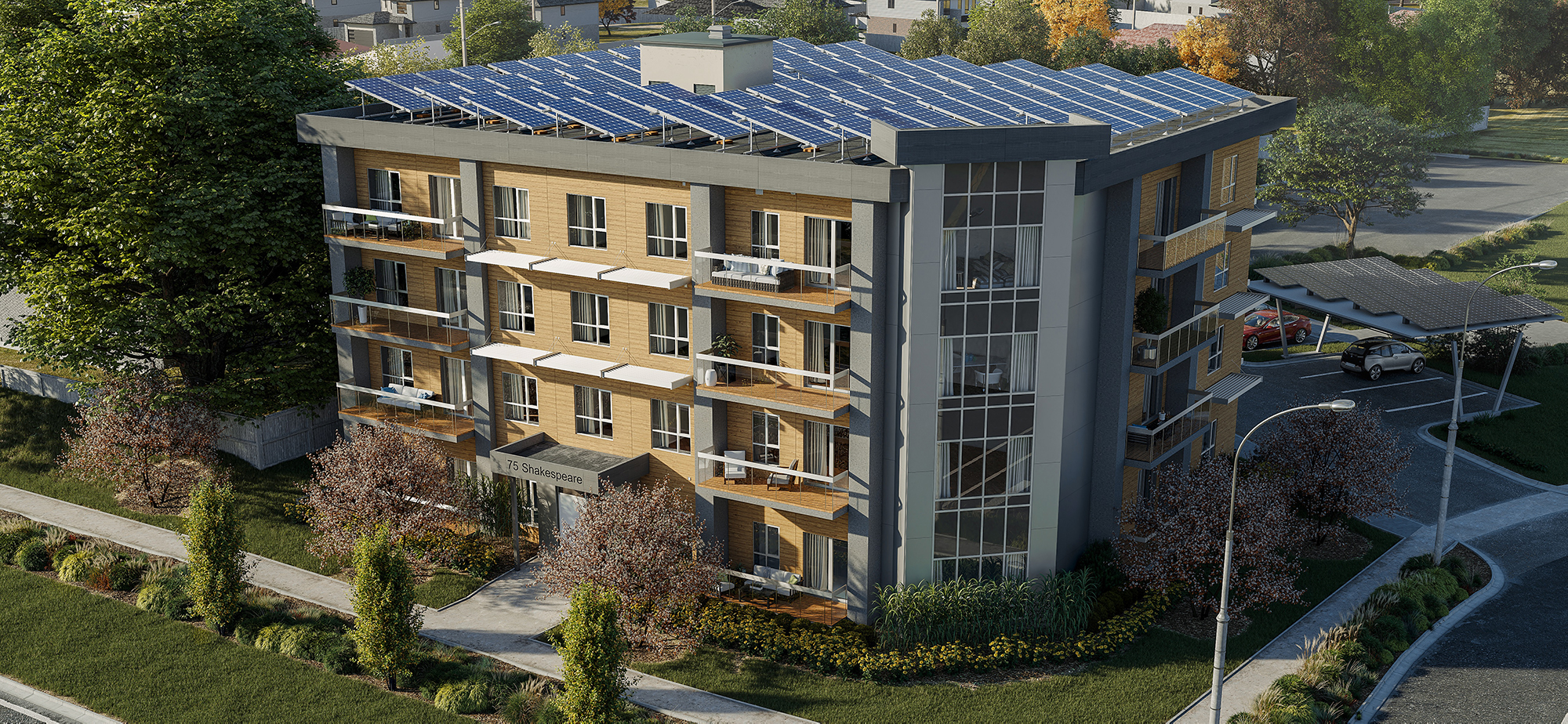
8. Terra Condos
75 Shakespeare Drive, Guelph, ON
Project Type: Condo
Developed by Terra View Homes
Occupancy: TBD
Pricing available soon
By Project Status
By Home Type
By Price Ranges
Nearby Cities
Resale homes in Guelph
Pre Construction Homes for Sale in Guelph - Explore New Projects, Prices & Floor Plans
Looking to invest in pre construction homes for sale in Guelph? Guelph's real estate market is booming with exciting new projects offering everything from stylish 1-bedroom condos to spacious 3+ bedroom detached homes in top communities like Seton, Belmont, and Downtown. There are 20+ projects on homebaba for first time home buyers to savvy investors.
Whether you're a first-time buyer or a seasoned investor, Guelph's pre construction homes provide excellent value, flexible pricing, and modern living spaces starting from competitive price ranges. With developments by leading builders and a variety of home types including condos, townhouses, and single-family homes, you can find a property that suits your needs and budget.
Explore the latest pre construction homes in Guelph, discover estimated handover dates, compare price ranges, and get matched with trusted real estate partners. Ready to make your move? Enquire now and be the first to access exclusive new listings in Guelph's most desirable neighbourhoods.
List of all pre construction homes in Guelph | Last Updated Dec 13, 2025
Showing results 1 - 100 of 1500
| # | Project Name | Developer | Type | Status |
|---|---|---|---|---|
| 1 | 103 - 105 Victoria Road North Townhomes Gemini Homebuilders Townhome | Gemini Homebuilders | Townhome | Upcoming |
| 2 | Alister at Solterra Towns Fusion Homes Townhome | Fusion Homes | Townhome | Selling |
| 3 | Anthem at The Metalworks Fusion Homes Condo | Fusion Homes | Condo | Selling |
| 4 | Argyle Village Condo Reids Heritage Homes Condo | Reids Heritage Homes | Condo | Selling |
| 5 | Clairmont Townhomes Mattamy Homes Townhome | Mattamy Homes | Townhome | Upcoming |
| 6 | Edgewater Condo Tricar Condo | Tricar | Condo | Selling |
| 7 | Gordon Square 3 Tricar Condo | Tricar | Condo | Upcoming |
| 8 | Hart Village Terra View Homes Detached | Terra View Homes | Detached | Selling |
| 9 | Marquis Modern Towns Reid's Heritage Properties Townhome | Reid's Heritage Properties | Townhome | Selling |
| 10 | Nima Terra View Homes Detached | Terra View Homes | Detached | Selling |
| 11 | Northside Granite Homes Townhome | Granite Homes | Townhome | Selling |
| 12 | Royal Valley - Phase 2 Mikmada Homes Townhome | Mikmada Homes | Townhome | Upcoming |
| 13 | Royal Valley at Victoria Park: Phase II Country Green Homes Inc. Detached | Country Green Homes Inc. | Detached | Upcoming |
| 14 | Solterra Towns Fusion Homes Townhome | Fusion Homes | Townhome | Upcoming |
| 15 | Sora At The Glade Fusion Homes Detached | Fusion Homes | Detached | Selling |
| 16 | Sora at The Glade Fusion Homes Townhome | Fusion Homes | Townhome | Selling |
| 17 | Terra Condos Terra View Homes Condo | Terra View Homes | Condo | Upcoming |
| 18 | The Baker District Windmill Development Group Ltd. Condo | Windmill Development Group Ltd. | Condo | Upcoming |
| 19 | The Copper Club at The Metalworks Condo Fusion Homes Condo | Fusion Homes | Condo | Selling |
| 20 | West Peak Condo E Squared Developments Condo | E Squared Developments | Condo | Selling |
The True Canadian Way:
Trust, Innovation & Collaboration
Homebaba hand in hand with leading Pre construction Homes, Condos Developers & Industry Partners










Disclaimer: The content on this page is curated from various reputable online sources, including blogs, news outlets, and real estate boards. While our content writer team at Homebaba.ca strives to present valuable information, we do not guarantee its accuracy or completeness. Some information could be prone to error and some details may be outdated, and the content should not be considered professional advice. For the most accurate and personalized guidance, please consult a licensed real estate agent or broker.
