






Sora At The Glade
Starting From Low $1.1M
- Developer:Fusion Homes
- City:Guelph
- Address:The Glade Community | 300 Grange Road, Guelph, ON
- Postal Code:N1E 7G7
- Type:Detached
- Status:Selling
- Occupancy:TBD
Project Details
Sora at The Glade, situated at 300 Grange Road, Guelph, is an exciting new townhouse community developed by Fusion Homes. Currently under construction, Sora at The Glade offers a range of units with prices ranging from $874,900 to $923,900. These townhomes start at 1425 square feet, providing spacious and modern living spaces for residents.
Inspired by the natural beauty of the surrounding area, the townhomes at Sora boast a refined and contemporary style, seamlessly blending indoor and outdoor living. Each home is thoughtfully designed to harmonize with the serene environment, offering residents a tranquil retreat from the bustling city life.
As part of the Sora community, residents can enjoy a range of amenities and features, including:
Save Over $100,000: Take advantage of special pricing offers and incentives, making homeownership more attainable.
Contemporary Townhomes: Experience modern and stylish living spaces designed with the latest trends and amenities in mind.
Wood Decks Included: Enjoy outdoor living with private wood decks included in each townhome, perfect for entertaining or relaxing in the fresh air.
With its blend of natural beauty and contemporary design, Sora at The Glade offers residents a unique opportunity to live in harmony with nature while enjoying the comforts of modern living.
QUALITY CONSTRUCTION
• Oversized 40” x 24” operating basement windows (as per plan)
• Cold room with steel door (as per plan)
• Rough-in for future 3 piece bathroom in basement
• California ceilings throughout
• Central vac rough-in
• Closets featuring full swing doors in lieu of bi-fold (where permitted as per plan)
• 7lb carpet underlay
• Installed piping for dryer vents (purchaser to connect to dryer)
LUXURY BATHROOMS
• Master bedroom ensuite (as per plan)
• Luxurious soaker tubs in all baths
• Ceramic tiles on ceilings in all showers
• Energy efficient bathroom exhaust fans
• Moen plumbing fixtures throughout
• Ceramic floor tiles (as per plan)
• Ceramic wall tiles for tub surrounds (as per plan)
• Vanities included in all powder rooms (as per plan)
DISTINCTIVE EXTERIORS
• Victorian window grilles on front (as per elevation)
• Brick over first floor windows and doors on front elevation
• Walkway to front entry from paved driveway (12” x 12” paving stones)
• Rectangular address stone
GREEN LIVING
• Water saver taps
• Low E windows with argon
• Eco dual flush toilets
• Programmable digital thermostat
• R-27 insulated above-grade 2”x6” walls
• R-20 full height blanket insulation in basement
• R-31 insulated floor over unheated space
• R-60 insulation in attic
• High-efficiency hot water tank (rental)
• High-efficiency furnace
• Energy saving bulbs in interior and exterior fixtures (Note: some light fixtures may not be able to accommodate these bulbs)
• Energy Revocery Ventilator (ERV) system
GOURMET KITCHENS
• Gourmet custom cabinetry with soft close cabinet doors
• Ceramic floor tiles (as per plan)
SOPHISTICATED FINISHES
• Premium carpet offering
• 4” baseboards with 2 ¾” casing throughout
• One light fixture in each room, including walk-in closets
• Decora light switches and plugs throughout entire home
• All studio walls capped and painted
• Space saving configuration for shelving in walk-in closets
• Choice of standard interior paint (entire home)
Source: Fusion Homes
Builder's Website: https://fusionhomes.com/community/the-glade/
Deposit Structure
End User: 10%
2.5% due at firming
2.5% due in 30 Days
2.5% due in 60 Days
2.5% due in 90 Days
Investor: 15%
7.5% due at firming
2.5% due in 30 Days
2.5% due in 60 Days
2.5% due in 90 Days
Floor Plans
Facts and Features
- Green Space
- Easy access to the major highways
- Nearby Parks,
- Schools,
- Restaurants,
- Shopping and many more.
Latest Project Updates
Location - Sora At The Glade
Note: The exact location of the project may vary from the address shown here
Walk Around the Neighbourhood
Note : The exact location of the project may vary from the street view shown here
Note: Homebaba is Canada's one of the largest database of new construction homes. Our comprehensive database is populated by our research and analysis of publicly available data. Homebaba strives for accuracy and we make every effort to verify the information. The information provided on Homebaba.ca may be outdated or inaccurate. Homebaba Inc. is not liable for the use or misuse of the site's information.The information displayed on homebaba.ca is for reference only. Please contact a liscenced real estate agent or broker to seek advice or receive updated and accurate information.

Sora At The Glade is one of the detached homes in Guelph by Fusion Homes
Browse our curated guides for buyers
Sora At The Glade is an exciting new pre construction home in Guelph developed by Fusion Homes, ideally located near The Glade Community | 300 Grange Road, Guelph, ON, Guelph (N1E 7G7). Please note: the exact project location may be subject to change.
Offering a collection of modern and stylish detached for sale in Guelph, Sora At The Glade is launching with starting prices from the low 1.1Ms (pricing subject to change without notice).
Set in one of Ontario's fastest-growing cities, this thoughtfully planned community combines suburban tranquility with convenient access to urban amenities, making it a prime choice for first-time buyers , families, and real estate investors alike. . While the occupancy date is TBD, early registrants can now request floor plans, parking prices, locker prices, and estimated maintenance fees.
Don't miss out on this incredible opportunity to be part of the Sora At The Glade community — register today for priority updates and early access!
Frequently Asked Questions about Sora At The Glade

Send me pricing details
The True Canadian Way:
Trust, Innovation & Collaboration
Homebaba hand in hand with leading Pre construction Homes, Condos Developers & Industry Partners










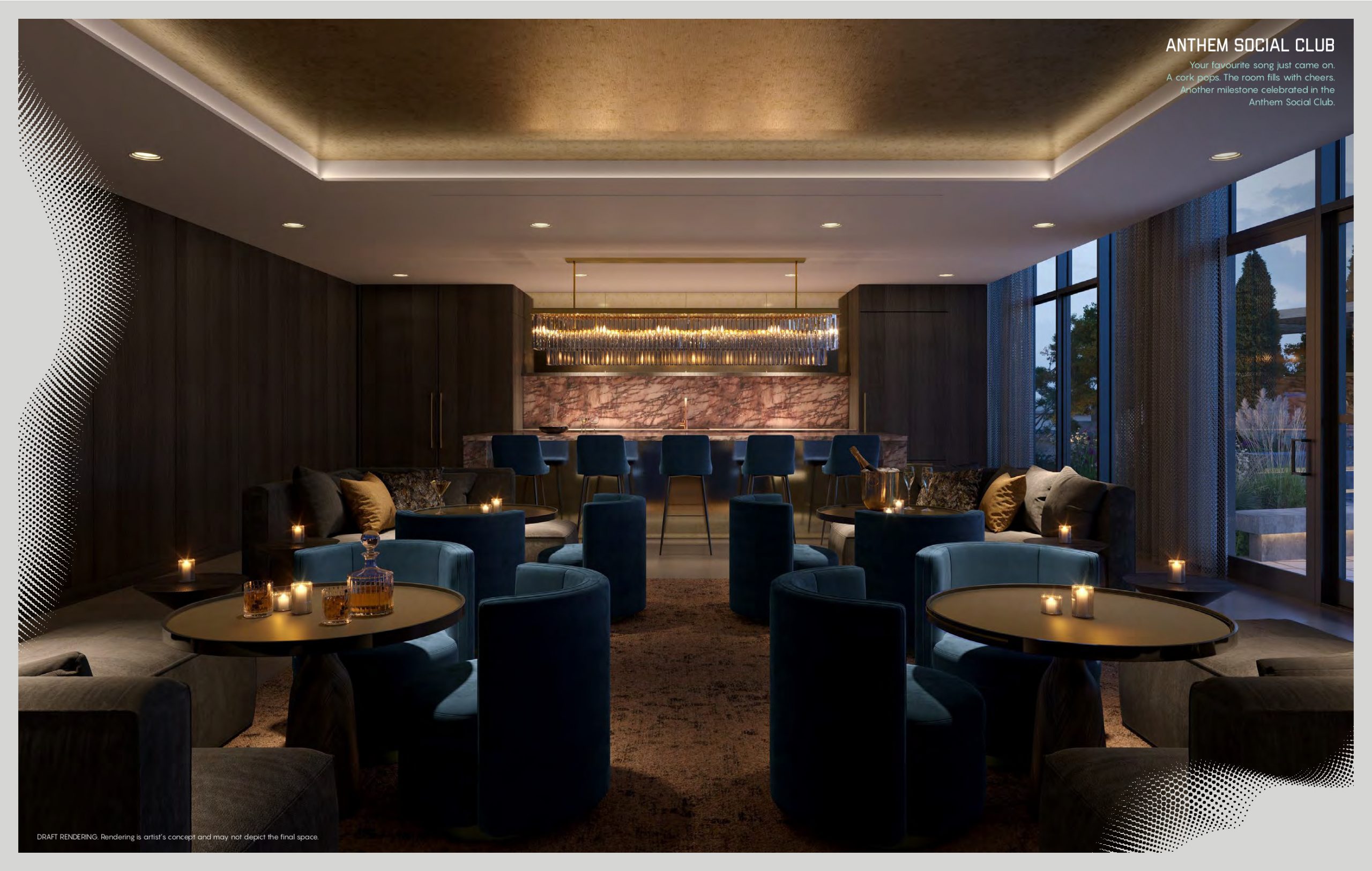
Anthem at The Metalworks
5 Arthur Street South, Guelph, ON
Project Type: Condo
Developed by Fusion Homes
Occupancy: Est. 2024
From$526.9K
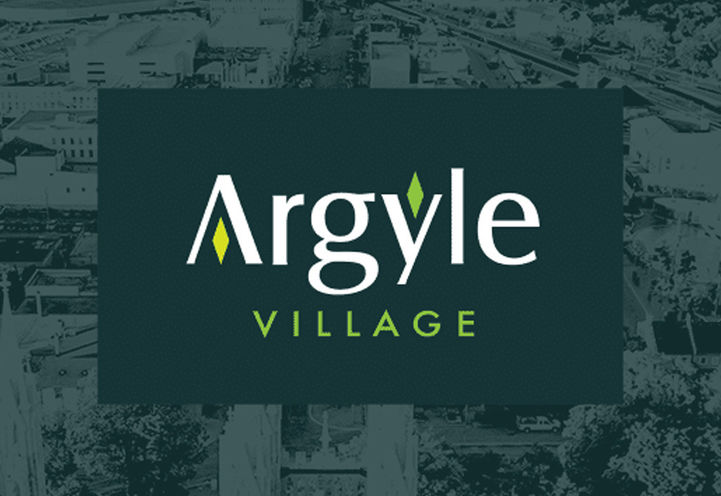
Argyle Village Condo
Hanlon Parkway & College Avenue West, Guelph, ON
Project Type: Condo
Developed by Reids Heritage Homes
Occupancy: TBD
From$565.9K
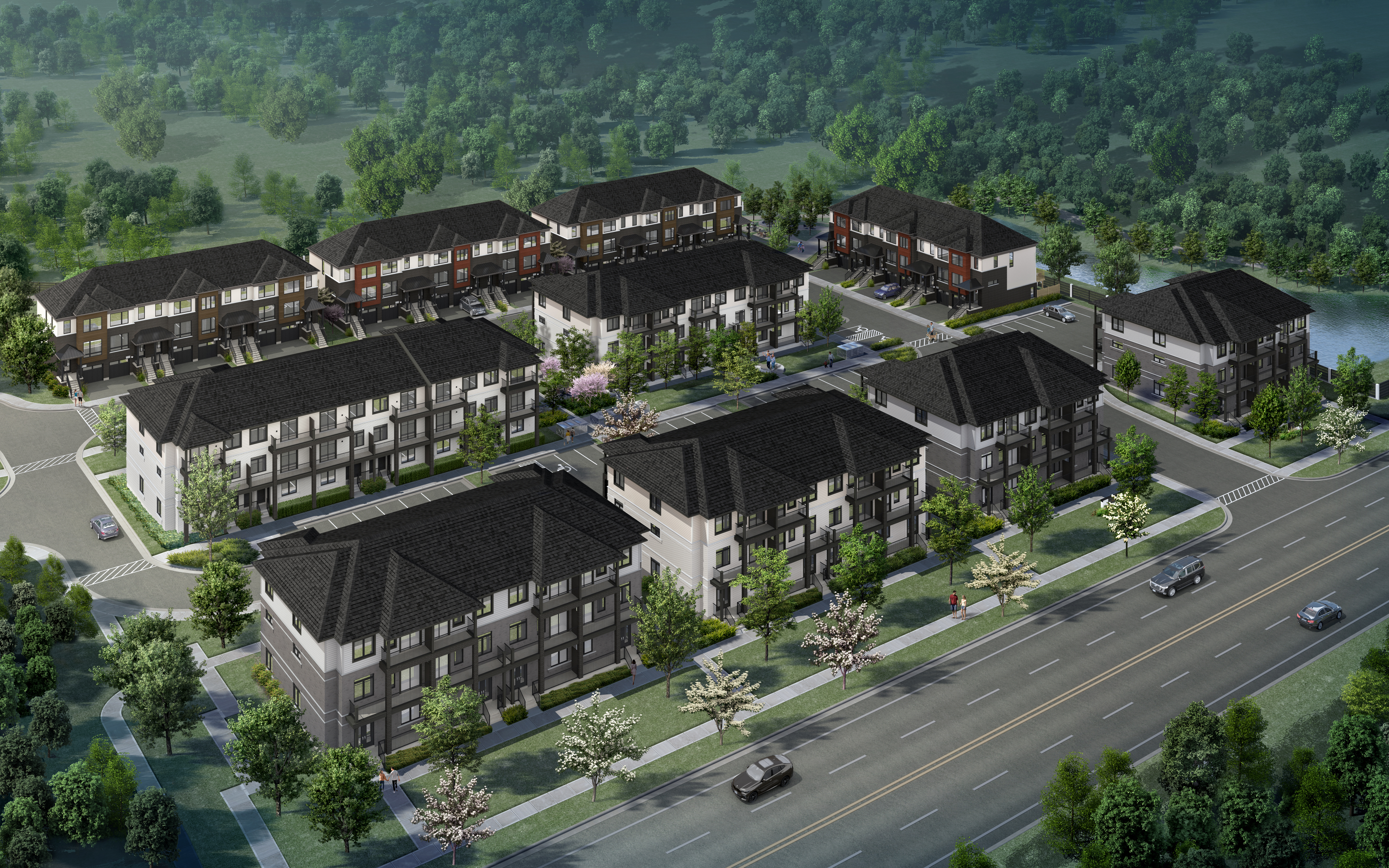
Alister at Solterra Towns
855 Victoria Road South, Guelph, ON, Canada
Project Type: Townhome
Developed by Fusion Homes
Occupancy: 2024
From$830K
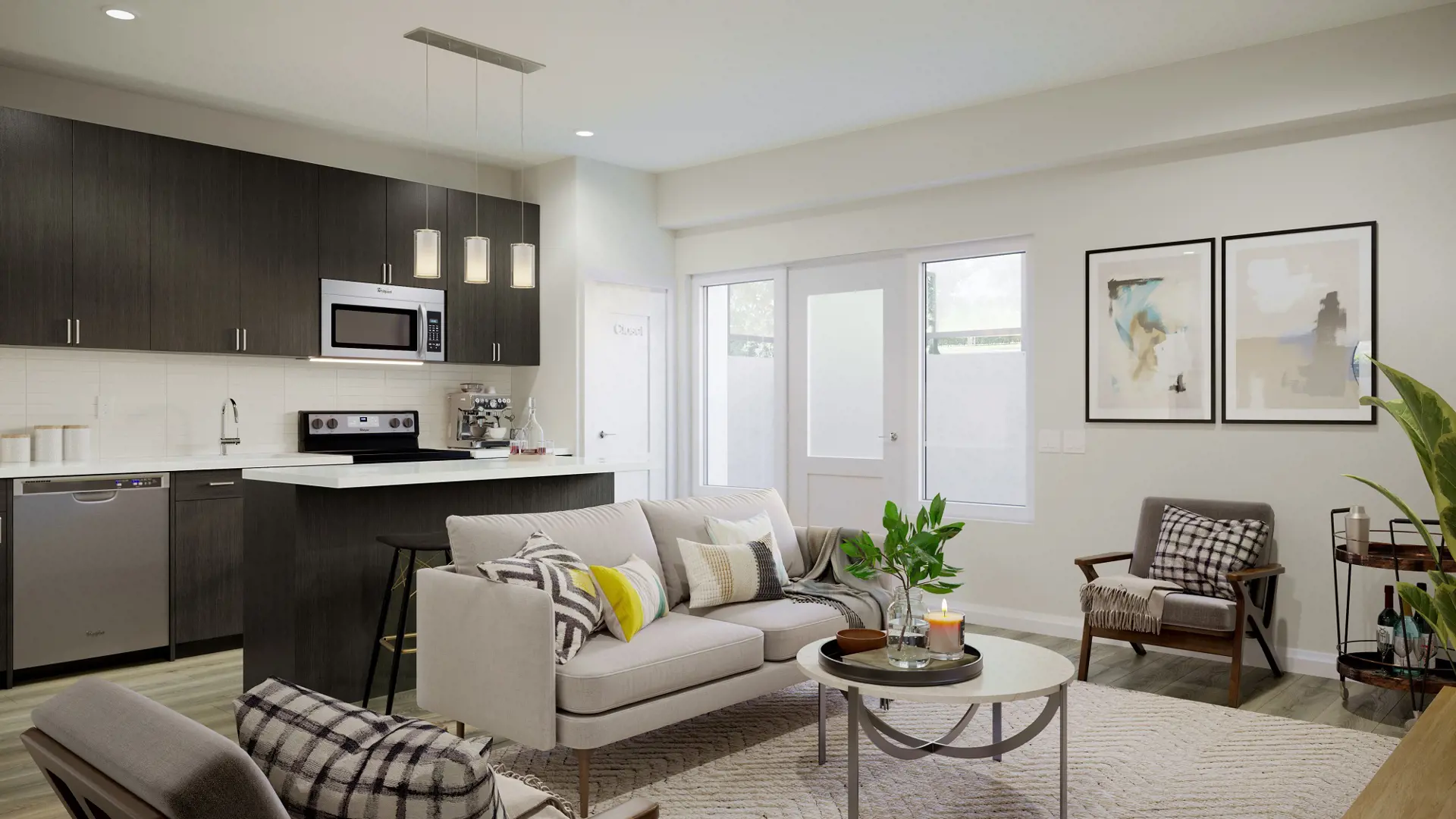
Marquis Modern Towns
708 Woolwich Street, Guelph, ON
Project Type: Townhome
Developed by Reid's Heritage Properties
Occupancy: Construction Starts 2023
From$609.9K
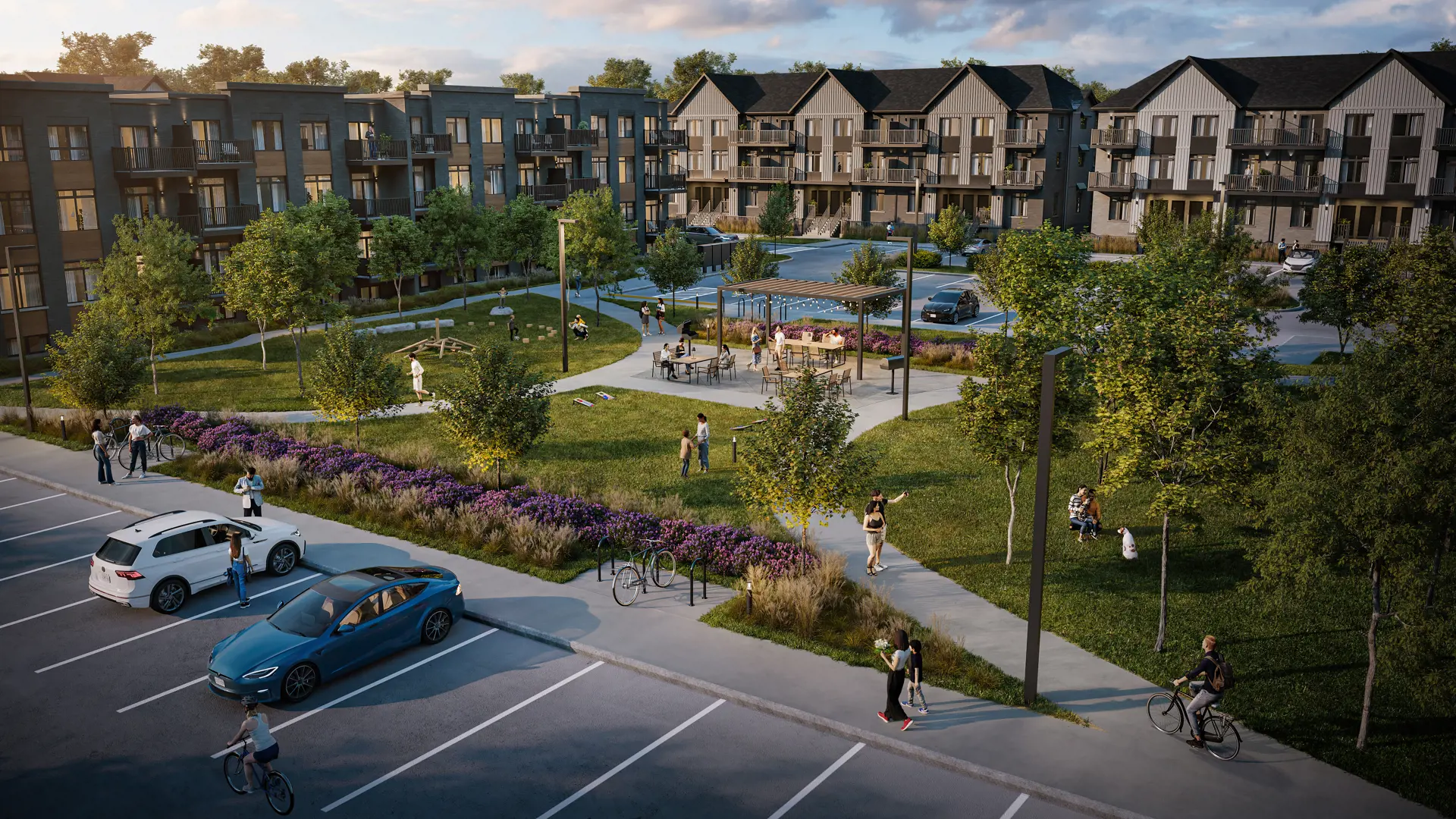
Northside
824 Woolwich Street, Guelph, ON
Project Type: Townhome
Developed by Granite Homes
Occupancy: Winter/Spring 2025
