






Sora at The Glade
Starting From Low $899.9K
- Developer:Fusion Homes
- City:Guelph
- Address:43 Everton Drive, Guelph, ON
- Postal Code:N1E 7G7
- Type:Townhome
- Status:Selling
- Occupancy:Est. 2023
Project Details
Most anticipated preconstruction project in Guelph.
Sora at The Glade is a new townhouse development by Fusion Homes currently under construction at 43 Everton Drive, Guelph. The development is scheduled for completion in 2023. Available units range in price from $899,900 to $899,900. Sora at The Glade unit sizes start at 1425 square feet.
Where nature and home come together. The townhomes at Sora boast a refined, contemporary style inspired by the great outdoors surrounding the area.
- Fusion’s Newest Community
- Condo Townhomes
- East Guelph Living
Features & Finishes
QUALITY CONSTRUCTION
• California ceilings throughout
• Soundproofing panels within adjoining walls
• Central vac rough-in
• 9’ ceiling height on main storey
• Full swing doors on all closets (as per plan)
• Installed piping for dryer vents (purchaser to connect to dryer)
LUXURY BATHROOMS
• Master bedroom ensuite (as per plan)
• Luxurious soaker tubs in all baths
• Ceramic tiles on ceilings in all showers/bathtubs
• Energy efficient bathroom exhaust fans
• Ceramic floor tiles (as per plan)
• Ceramic wall tiles for tub surrounds (as per plan)
• Vanities included in all powder rooms (as per plan)
DISTINCTIVE EXTERIORS
• Upgraded exterior light fixtures (as per elevation)
• Wood deck constructed off rear of home on 2nd floor (as per plan)
• Concrete slab patio constructed off rear of home on ground level
• Upgraded full glass, steel, insulated front door
• Paved driveway (as per plan)
• Upgraded black exterior window package
• Upgraded black sectional steel roll-up garage door
• Address stone (as per elevation)
GREEN LIVING
• Low E windows with Argon
• R-27 insulated above-grade 2”x6” walls
• R-20 full height blanket insulation in basement
• R-31 insulated floor over unheated space
• R-60 insulation in attic
• High-efficiency hot water tank (rental)
• High-efficiency furnace
• Energy saving bulbs in interior and exterior fixtures (Note: some light fixtures may not be able to accommodate these bulbs)
• Energy Recovery Ventilator (ERV) system
GOURMET KITCHENS
• 36” upper cabinetry
• Gourmet custom cabinetry features:
o Soft close cabinet doors
• Ceramic floor tiles (as per plan)
SOPHISTICATED FINISHES
• Premium carpet offering
• 4” baseboards with 2 ¾” casing throughout
• One light fixture in each room, including walk-in closets
• Decora light switches and plugs throughout entire home
• All studio walls capped and painted
• Space saving configuration for shelving in walk-in closets
Source: Fusion Homes
Deposit Structure
A reservation agreement reserves your lot and plan for 5 days until an agreement of purchase and sale can be completed. You will be required to put down a deposit of $5000 to reserve your lot.
Floor Plans
Facts and Features
- Visitor Parking
- Parkette
Latest Project Updates
Location - Sora at The Glade
Note: The exact location of the project may vary from the address shown here
Walk Around the Neighbourhood
Note : The exact location of the project may vary from the street view shown here
Note: Homebaba is Canada's one of the largest database of new construction homes. Our comprehensive database is populated by our research and analysis of publicly available data. Homebaba strives for accuracy and we make every effort to verify the information. The information provided on Homebaba.ca may be outdated or inaccurate. Homebaba Inc. is not liable for the use or misuse of the site's information.The information displayed on homebaba.ca is for reference only. Please contact a liscenced real estate agent or broker to seek advice or receive updated and accurate information.

Sora at The Glade is one of the townhome homes in Guelph by Fusion Homes
Browse our curated guides for buyers
Sora at The Glade is an exciting new pre construction home in Guelph developed by Fusion Homes, ideally located near 43 Everton Drive, Guelph, ON, Guelph (N1E 7G7). Please note: the exact project location may be subject to change.
Offering a collection of modern and stylish townhome for sale in Guelph, Sora at The Glade is launching with starting prices from the low 899.9Ks (pricing subject to change without notice).
Set in one of Ontario's fastest-growing cities, this thoughtfully planned community combines suburban tranquility with convenient access to urban amenities, making it a prime choice for first-time buyers , families, and real estate investors alike. . While the occupancy date is Est. 2023, early registrants can now request floor plans, parking prices, locker prices, and estimated maintenance fees.
Don't miss out on this incredible opportunity to be part of the Sora at The Glade community — register today for priority updates and early access!
Frequently Asked Questions about Sora at The Glade

Send me pricing details
The True Canadian Way:
Trust, Innovation & Collaboration
Homebaba hand in hand with leading Pre construction Homes, Condos Developers & Industry Partners










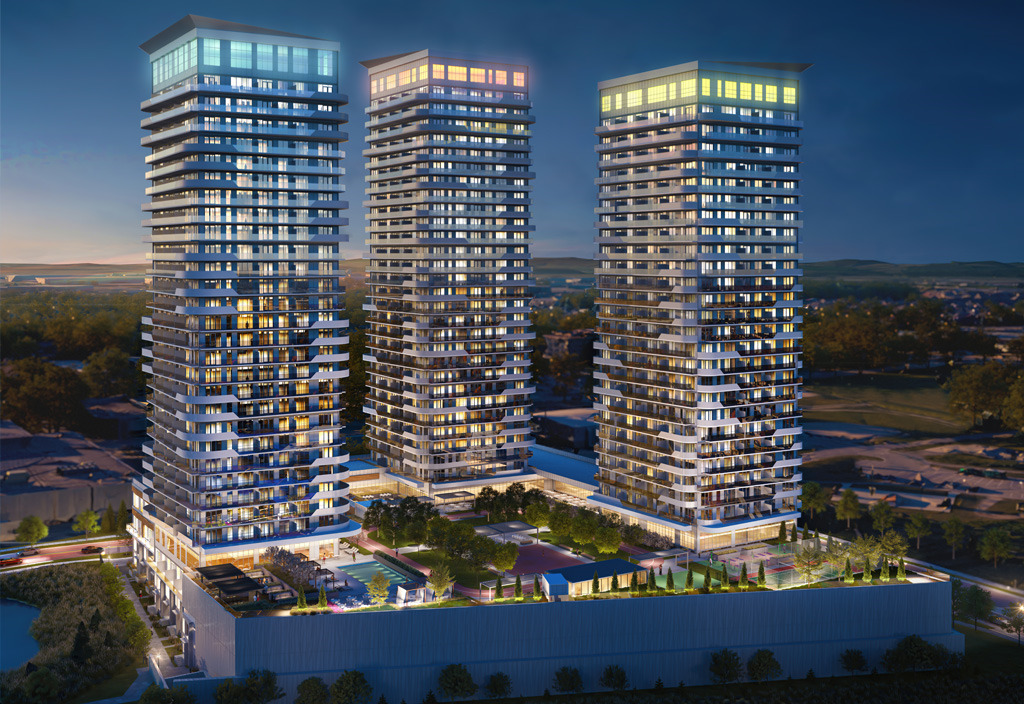
Thompson Towers Condo
Thompson Road South & Drew Centre, Milton, ON
Project Type: Condo
Developed by Greenpark Group
Occupancy: Est. 2026
From$593.9K
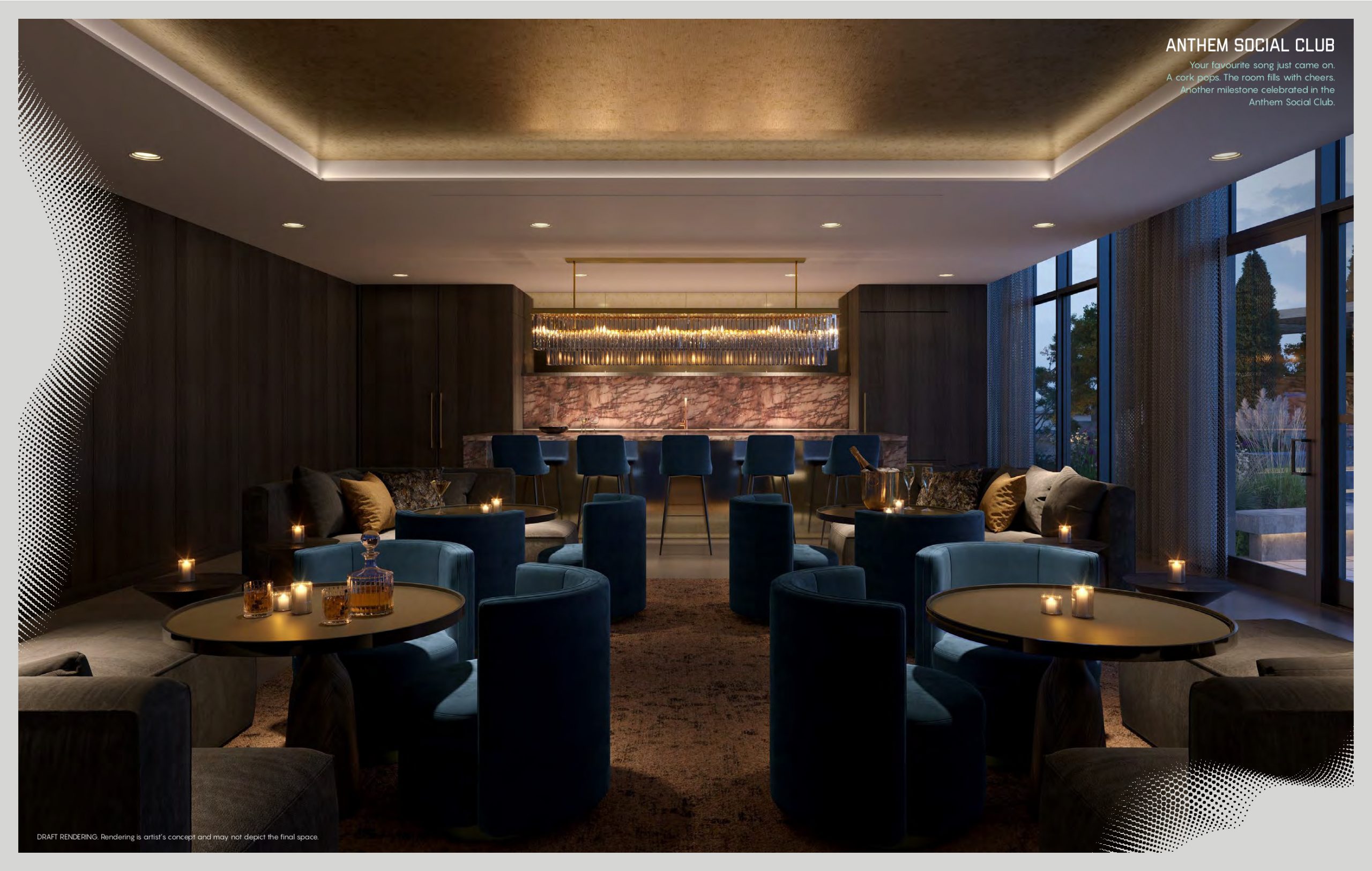
Anthem at The Metalworks
5 Arthur Street South, Guelph, ON
Project Type: Condo
Developed by Fusion Homes
Occupancy: Est. 2024
From$526.9K
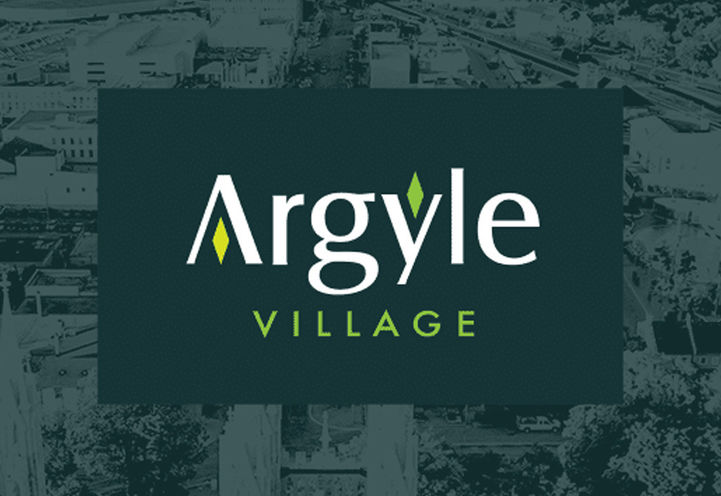
Argyle Village Condo
Hanlon Parkway & College Avenue West, Guelph, ON
Project Type: Condo
Developed by Reids Heritage Homes
Occupancy: TBD
From$565.9K
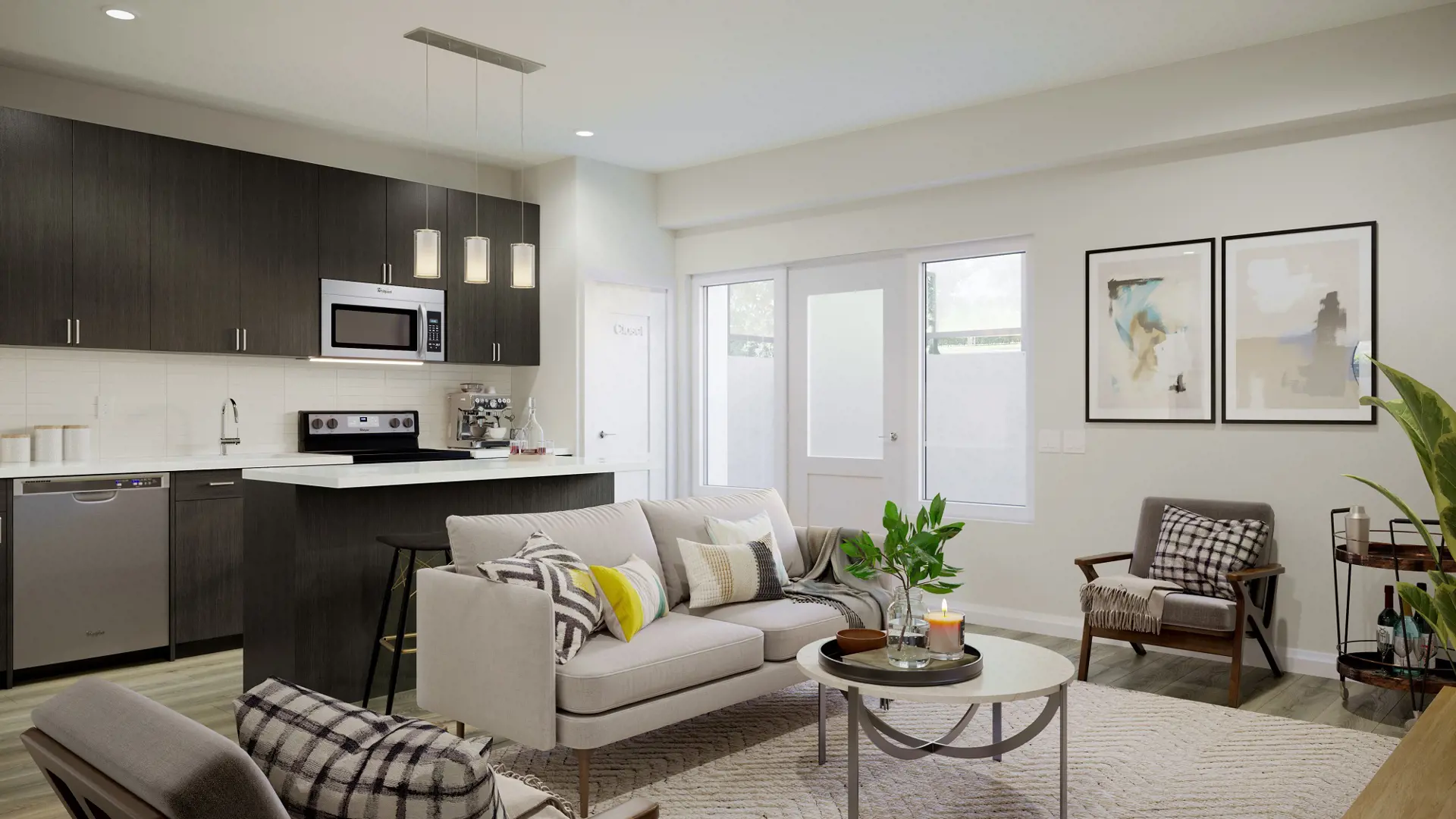
Marquis Modern Towns
708 Woolwich Street, Guelph, ON
Project Type: Townhome
Developed by Reid's Heritage Properties
Occupancy: Construction Starts 2023
From$609.9K
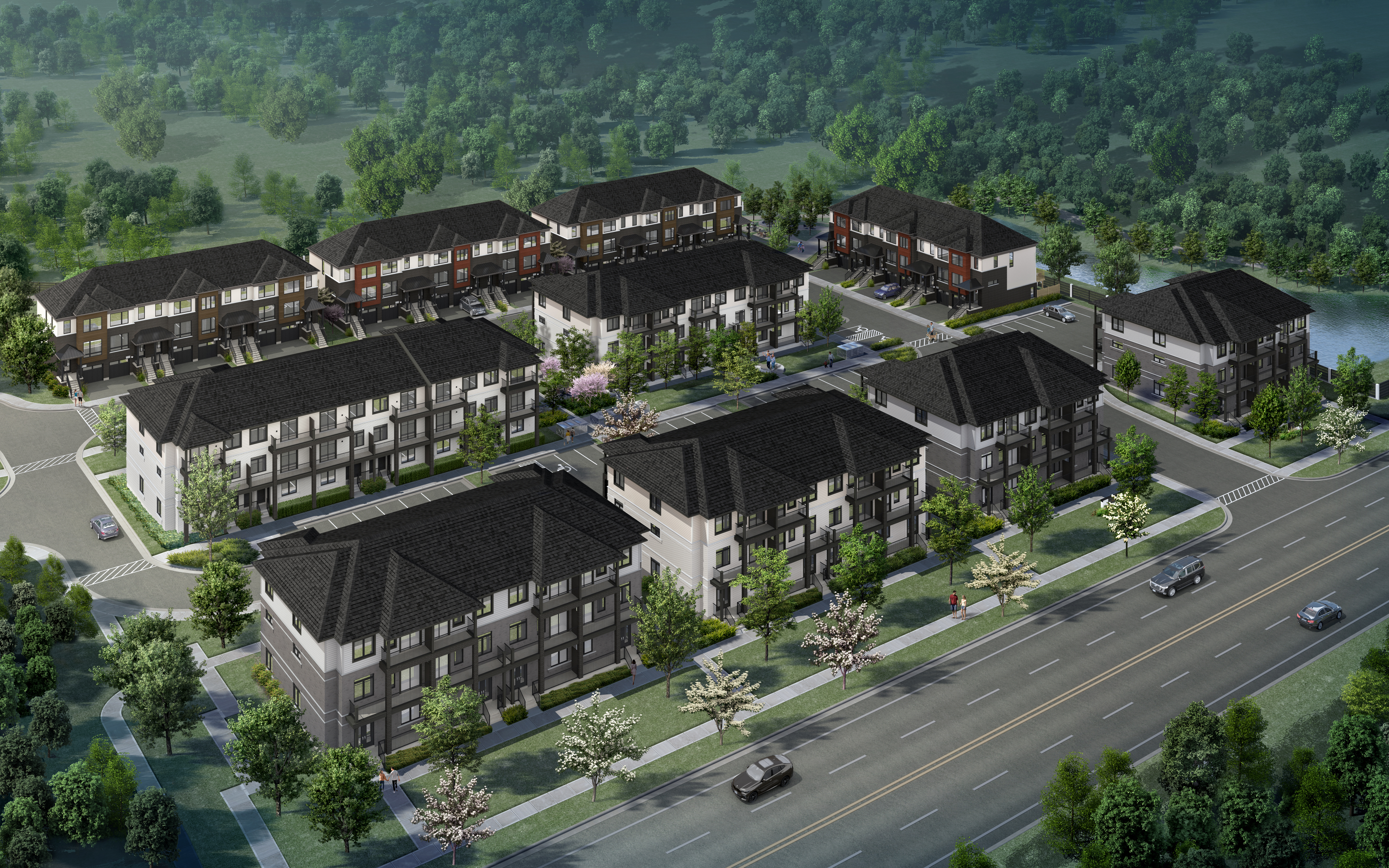
Alister at Solterra Towns
855 Victoria Road South, Guelph, ON, Canada
Project Type: Townhome
Developed by Fusion Homes
Occupancy: 2024
