






Solterra Towns
Price Coming Soon
- Developer:Fusion Homes
- City:Guelph
- Address:87 Zaduk Place, Guelph, ON
- Postal Code:N1G 0C5
- Type:Townhome
- Status:Upcoming
- Occupancy:TBD
Project Details
The most anticipated preconstruction project in Guelph.
Solterra is a new townhouse and single family home development by Fusion Homes currently under construction at 87 Zaduk Place, Guelph. Solterra has a total of 413 units. Sizes range from 2300 to 3950 square feet.
South Guelph’s most prestigious community. These luxuriously designed homes provide easy access to the 401 and are nestled amongst the area’s best amenities. Luxury has a name – Solterra.
QUALITY CONSTRUCTION
• Oversized 40" x 24" operating basement windows (as per plan)
• Cold room with steel door (as per plan)
• Rough-in for future 3-piece bathroom in basement
• California ceilings throughout
• Central voe rough-in
• Closets featuring full swing doors in lieu of bi fold (as per plan)
• 7Ib carpet underlay
• Installed piping for dryer vents (purchaser to connect to dryer)
• 9' Main floor ceiling height
LUXURY BATHROOMS
• Master bedroom ensuite (as per plan)
• Luxurious soaker tubs in all baths
• Ceramic tiles on ceilings in all showers
• Energy efficient bathroom exhaust fans
• Ceramic floor tiles (as per plan)
• Ceramic wall tiles for Tub Surrounds (as per plan)
• Vanities included in all Powder Rooms (as per plan)
DISTINCTIVE EXTERIORS
• Victorian window grilles on front 6 flank (as per elevation)
• Taupe exterior columns and garage doors (as per elevation)
• Brick over first floor windows and doors on front elevation
• Walkway to front entry from interlocking driveway (12" x 12" paving stones)
• Premium exterior colour package
• 1" SOL Window Grilles
• Black exterior window package
• Masonite Hollister front entry door
• Clopay Coachman Series garage door(s)
• Exterior front door grip set: Ashfield Iron Black
GREEN LIVING
• Water saver taps
• Low E windows with Argon
• Eco dual flush toilets
• Programmable digital thermostat
• R-27 insulated above-grade 2"x6" walls
• R-20 full height blanket insulation in basement
• R-31insulated floor over unheated space
• R-60 insulation in attic
• High-efficiency hot water tank (rental)
• High-efficiency furnace
• Energy saving bulbs in interior and exterior fixtures (Note: some light fixtures may not be able to accommodate these bulbs)
• Energy Recovery Ventilator (ERV) system
GOURMET KITCHENS
• Gourmet custom cabinetry features:
- Soft close cabinet doors
• Ceramic floor tiles (as per plan)
• Granite or Quartz countertops
• Kitchen pull down faucet in Camerist Chrome
SOPHISTICATED FINISHES
• Premium carpet offering
• One light fixture in each room. including walk in closets
• Decora light switches and plugs throughout entire home
• All studio walls capped and painted
• Space saving configuration for shelving in walk-in closets
• Mirage Elegant Oak/Maple 3 ¼" in the Great Room
• Satin Nickel Levelers for interior door hardware
• Colonial trim package (3" 6 5-1/8" Base)
• Oak railings with heritage spindles
• Choice of standard interior paint (entire home)
Source: Fusion Homes
Builder's Website: https://fusionhomes.com/
Deposit Structure
TBA
Floor Plans
Facts and Features
- Green Space
- Park
Latest Project Updates
Location - Solterra Towns
Note: The exact location of the project may vary from the address shown here
Walk Around the Neighbourhood
Note : The exact location of the project may vary from the street view shown here
Note: Homebaba is Canada's one of the largest database of new construction homes. Our comprehensive database is populated by our research and analysis of publicly available data. Homebaba strives for accuracy and we make every effort to verify the information. The information provided on Homebaba.ca may be outdated or inaccurate. Homebaba Inc. is not liable for the use or misuse of the site's information.The information displayed on homebaba.ca is for reference only. Please contact a liscenced real estate agent or broker to seek advice or receive updated and accurate information.

Solterra Towns is one of the townhome homes in Guelph by Fusion Homes
Browse our curated guides for buyers
Solterra Towns is an exciting new pre construction home in Guelph developed by Fusion Homes, ideally located near 87 Zaduk Place, Guelph, ON, Guelph (N1G 0C5). Please note: the exact project location may be subject to change.
Offering a collection of modern and stylish townhome for sale in Guelph, Solterra Towns pricing details will be announced soon.
Set in one of Ontario's fastest-growing cities, this thoughtfully planned community combines suburban tranquility with convenient access to urban amenities, making it a prime choice for first-time buyers , families, and real estate investors alike. . While the occupancy date is TBD, early registrants can now request floor plans, parking prices, locker prices, and estimated maintenance fees.
Don't miss out on this incredible opportunity to be part of the Solterra Towns community — register today for priority updates and early access!
Frequently Asked Questions about Solterra Towns

Send me pricing details
The True Canadian Way:
Trust, Innovation & Collaboration
Homebaba hand in hand with leading Pre construction Homes, Condos Developers & Industry Partners










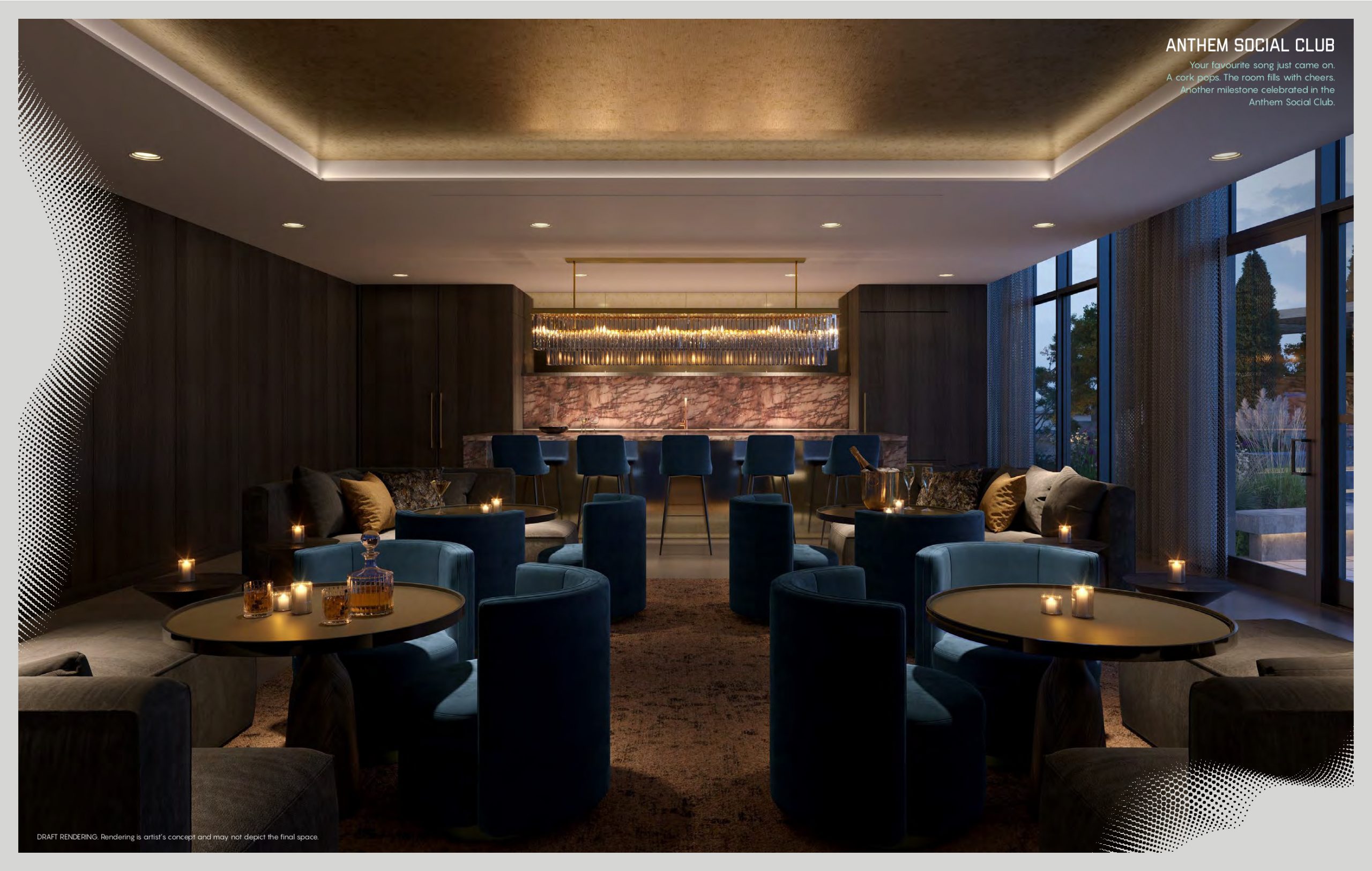
Anthem at The Metalworks
5 Arthur Street South, Guelph, ON
Project Type: Condo
Developed by Fusion Homes
Occupancy: Est. 2024
From$526.9K
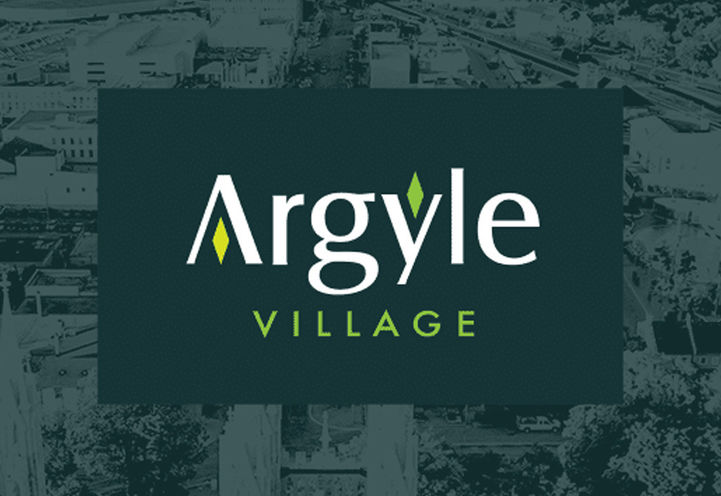
Argyle Village Condo
Hanlon Parkway & College Avenue West, Guelph, ON
Project Type: Condo
Developed by Reids Heritage Homes
Occupancy: TBD
From$565.9K
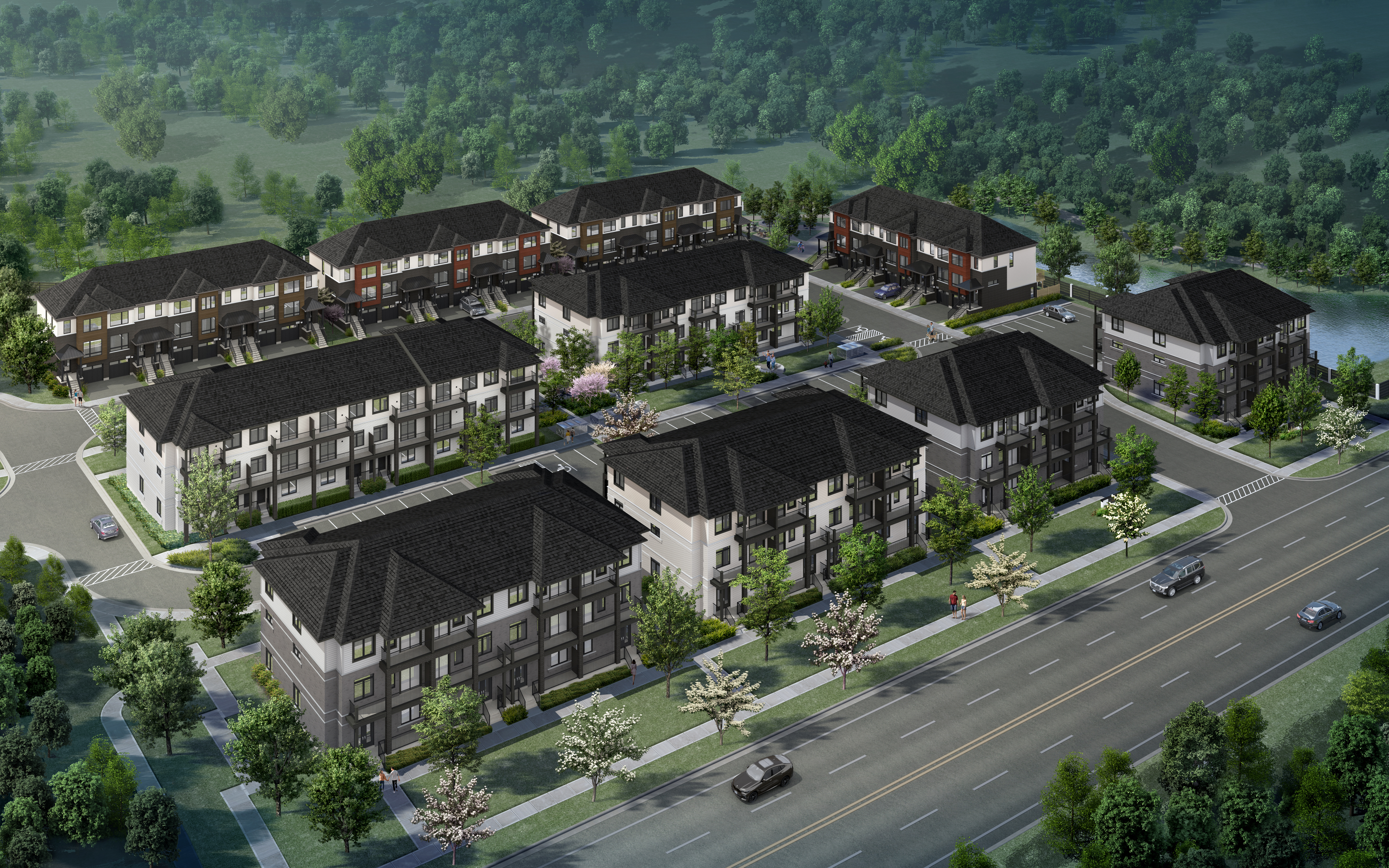
Alister at Solterra Towns
855 Victoria Road South, Guelph, ON, Canada
Project Type: Townhome
Developed by Fusion Homes
Occupancy: 2024
From$830K
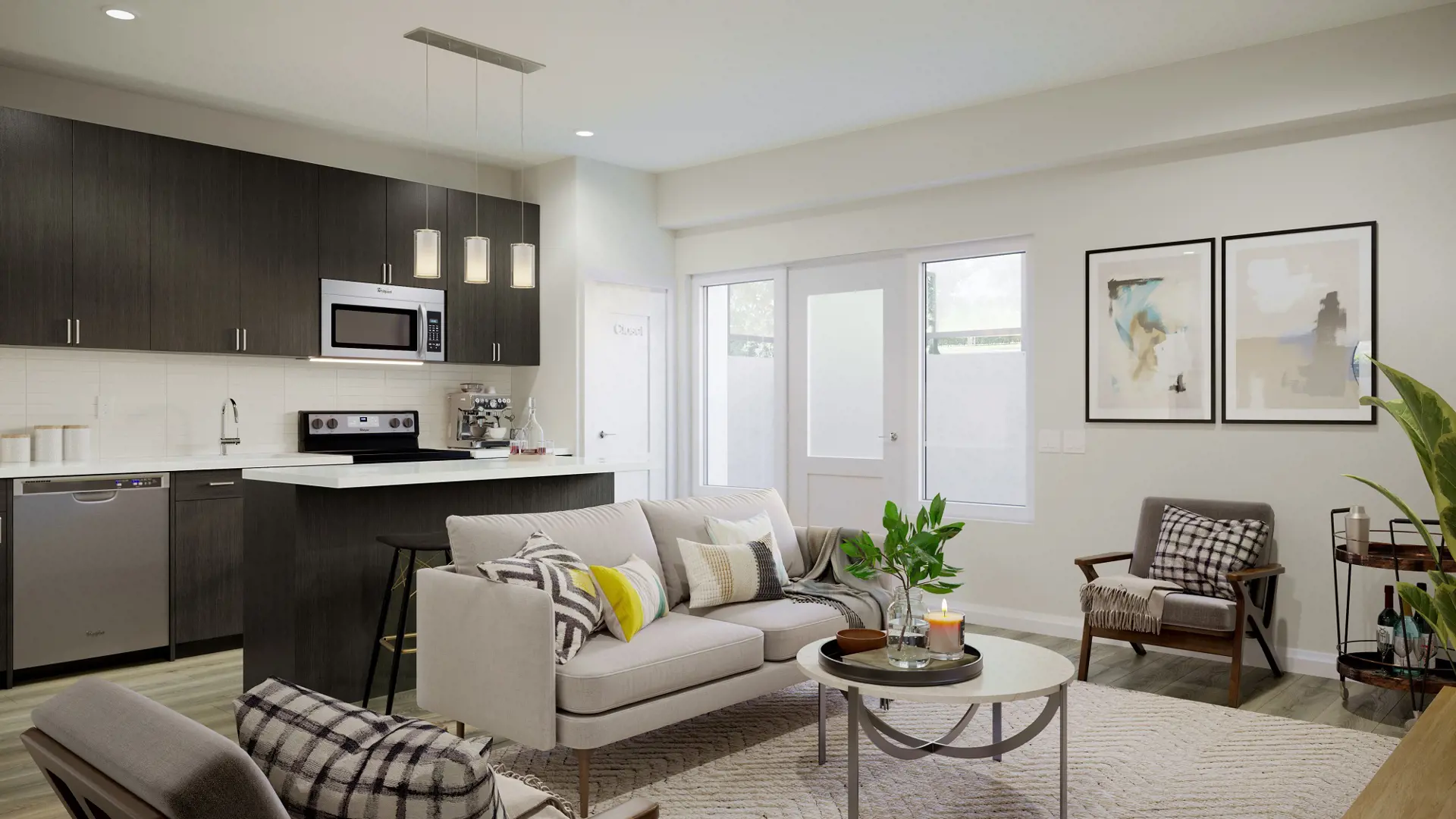
Marquis Modern Towns
708 Woolwich Street, Guelph, ON
Project Type: Townhome
Developed by Reid's Heritage Properties
Occupancy: Construction Starts 2023
From$609.9K
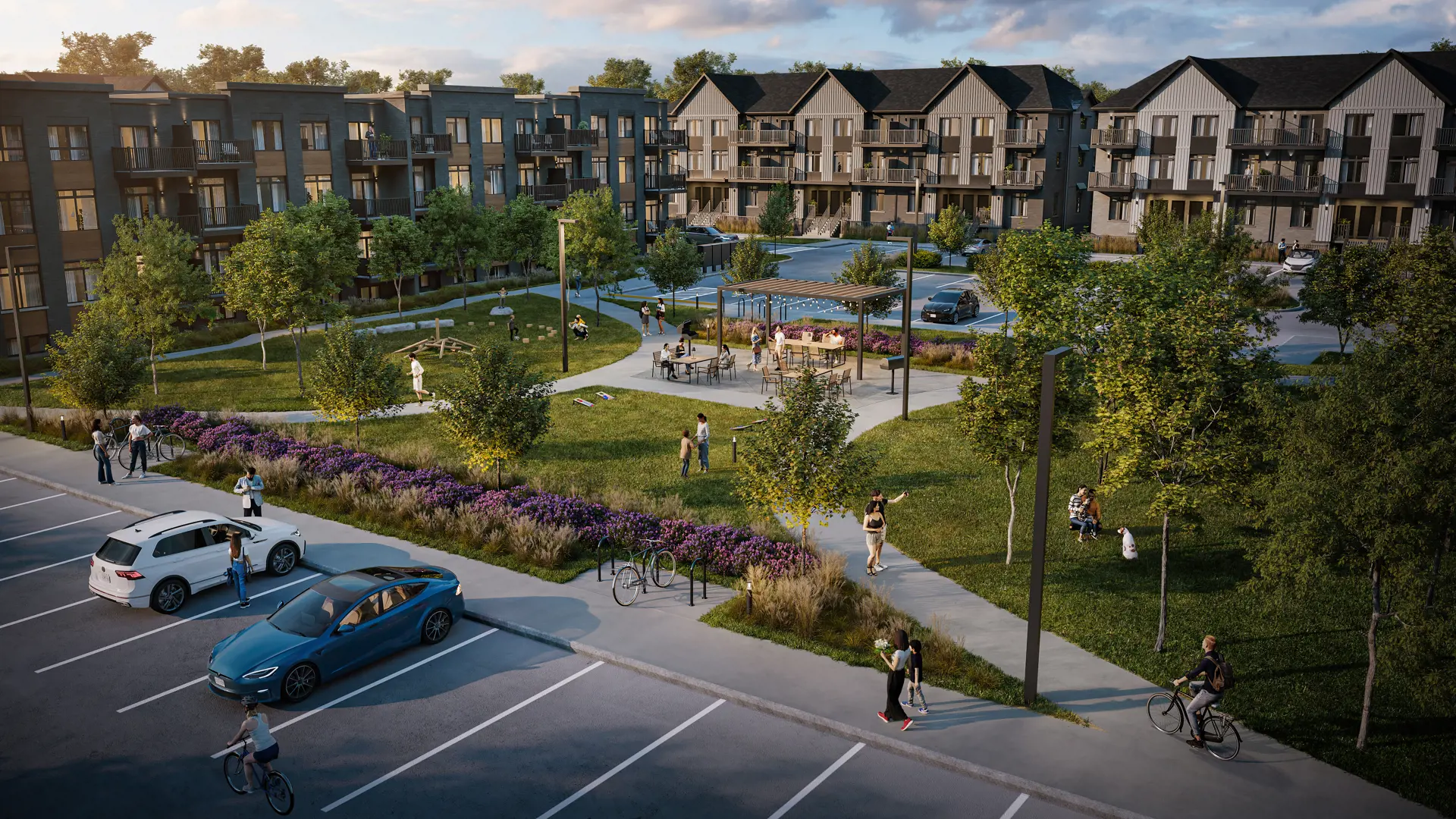
Northside
824 Woolwich Street, Guelph, ON
Project Type: Townhome
Developed by Granite Homes
Occupancy: Winter/Spring 2025
