






Edgewater Condo
Starting From Low $942K
Project Details
The most anticipated preconstruction project in Guelph.
Located at the forks of the Speed and Eramosa rivers in beautiful Downtown Guelph, Edgewater Condominiums offers residents premier condominium living with elevated features in a once-in-a-lifetime location.
THE BUILDING:
* Fourteen storeys with 139 residential suites in the most prime, picturesque location in Downtown Guelph. At the edge of the Speed River, walking trails and parkland, with all the Downtown Guelph amenities at your doorstep
• Modem architecture with distinguished brick podium and over 2000 sq.ft. of commercial space fronting Wyndham Street.
• Designer lobby with dual high speed elevators.
• Bright,extra-wide hallways lead to all our spacious suites.
• One secured entry underground parking space included with every suite. Additional spaces may be available for purchase. Limited number of electric vehicle spaces available for purchase.
SUITE FINISHES:
• Spacious, open concept suites with quality, contemporary finishes.
* Engineered hardwood flooring throughout living areas and bedrooms with porcelain and ceramic tile options for foyer, kitchen, laundry, and bath areas.
• Generous-sized windows provide expansive views and natural light
• Roller screens are included on all windows.
• In-suite laundry including a full-size front-loading washer and dryer.
• Balconies and/or terraces (based on plan) to expand your living space to the outdoors and enjoy the fresh air and amazing views.
* Pot lights in living room, kitchen, foyer, and master bedroom.
* Flat ceiling finish throughout.
* Each living room is complete with a linear electric fireplace and full height drywall build-out. Comes with painted drywall or porcelain/ceramic tile finish from builders' selections.
* Modern trim, casing and interior door style.
GOURMET KITCHENS:
* Gorgeous Barzotti custom cabinets.
* Cabinetry features soft close doors and drawers, crown molding, quality hardware and a variety of finishes to complement your suite.
• Under-cabinet valance lighting and 4" pot lights over the breakfast bar illuminate your kitchen.
• Granite or quartz countertops.
• Designer faucets, undermount stainless sinks and tile backsplash.
* Stainless steel appliances included - refrigerator, slide in stove, dishwasher, chimney style range hood, and built-in microwave (or over the range microwave/exhaust fan as per plan).
ENSUITE & BATHS:
• Custom-designed vanities with soft closing doors and drawers, granite or quartz countertops, designer faucets, and frameless mirrors.
* Rain shower head with hydro rail system included in ensuite for a spa like experience.
• Main bath features a tub-shower combination or stand-up shower (as per plan).
* Ensuite baths include a stand up shower. Some suites include free standing bath tub in ensuite.
• Baths and showers include choice of full-height porcelain or ceramic tile surround.
MULTI-MEDIA & ELECTRICAL/ MECHANICAL:
• Pre-wired for communications and electronics including fibre internet to each suite.
• Electrical outlet on exterior balcony or terrace.
• Energy efficient central heating and cooling system; individually controlled with programmable thermostats in each suite.
• Individually metered hydro service for each suite with a 100-amp breaker panel.
LIFE & SAFETY FEATURES:
• Smoke detectors monitor each suite. All suites are individually sprinkled with a fire suppression system that is electronically monitored and controlled by a fire panel.
• Each resident can control visitor access via their phone.
• High-definition color security cameras are stationed at all entrances and include night-vision and live-time recording to a DVR system.
• All exterior and garage doors are controlled by an electronic access system.
• Barrier-free door operation offers hands-free entrance to all residents.
Source: Tricar
Developer's Website: https://www.tricar.com/
Deposit Structure
A total deposit of $60,000 is required for the purchase of each suite.
$20,000 dated on signing plus an additional $40,000 post-dated within 60 days of signing.
Floor Plans
Facts and Features
- Outdoor Dining Area
- BBQ Area
- Lounge Bar
- Residents Lounge
- Terraces
- Storage Lockers Available
- Billiards Room
- Fitness Center
- Lobby
- Office
- Mailroom
- Guest Suite
- EV Chargers
- Bar and Dining Room
- Golf Simulator
- Social Lounge
- Library Room
- Visitor Parking
- Bike Storage Room
- Underground Parking
Latest Project Updates
Location - Edgewater Condo
Note: The exact location of the project may vary from the address shown here
Walk Around the Neighbourhood
Note : The exact location of the project may vary from the street view shown here
Note: Homebaba is Canada's one of the largest database of new construction homes. Our comprehensive database is populated by our research and analysis of publicly available data. Homebaba strives for accuracy and we make every effort to verify the information. The information provided on Homebaba.ca may be outdated or inaccurate. Homebaba Inc. is not liable for the use or misuse of the site's information.The information displayed on homebaba.ca is for reference only. Please contact a liscenced real estate agent or broker to seek advice or receive updated and accurate information.

Edgewater Condo is one of the condo homes in Guelph by Tricar
Browse our curated guides for buyers
Edgewater Condo is an exciting new pre construction home in Guelph developed by Tricar, ideally located near 71 Wyndham Street South, Guelph, ON, Guelph (N1E 5R4). Please note: the exact project location may be subject to change.
Offering a collection of modern and stylish condo for sale in Guelph, Edgewater Condo is launching with starting prices from the low 942Ks (pricing subject to change without notice).
Set in one of Ontario's fastest-growing cities, this thoughtfully planned community combines suburban tranquility with convenient access to urban amenities, making it a prime choice for first-time buyers , families, and real estate investors alike. . While the occupancy date is Summer 2023, early registrants can now request floor plans, parking prices, locker prices, and estimated maintenance fees.
Don't miss out on this incredible opportunity to be part of the Edgewater Condo community — register today for priority updates and early access!
Frequently Asked Questions about Edgewater Condo

Send me pricing details
The True Canadian Way:
Trust, Innovation & Collaboration
Homebaba hand in hand with leading Pre construction Homes, Condos Developers & Industry Partners










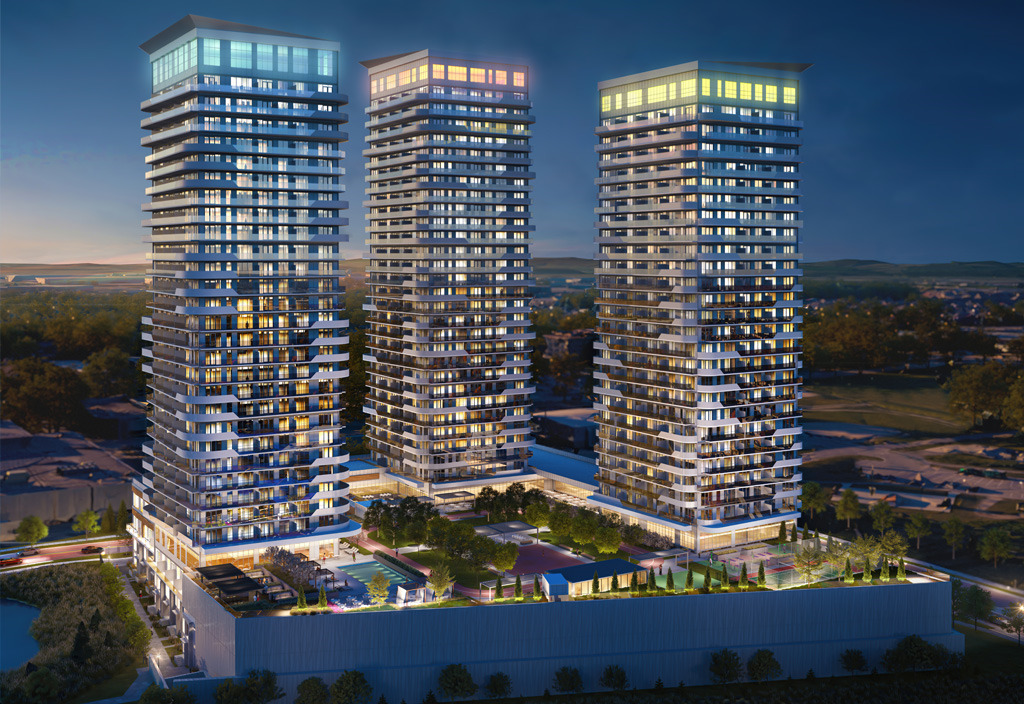
Thompson Towers Condo
Thompson Road South & Drew Centre, Milton, ON
Project Type: Condo
Developed by Greenpark Group
Occupancy: Est. 2026
From$593.9K
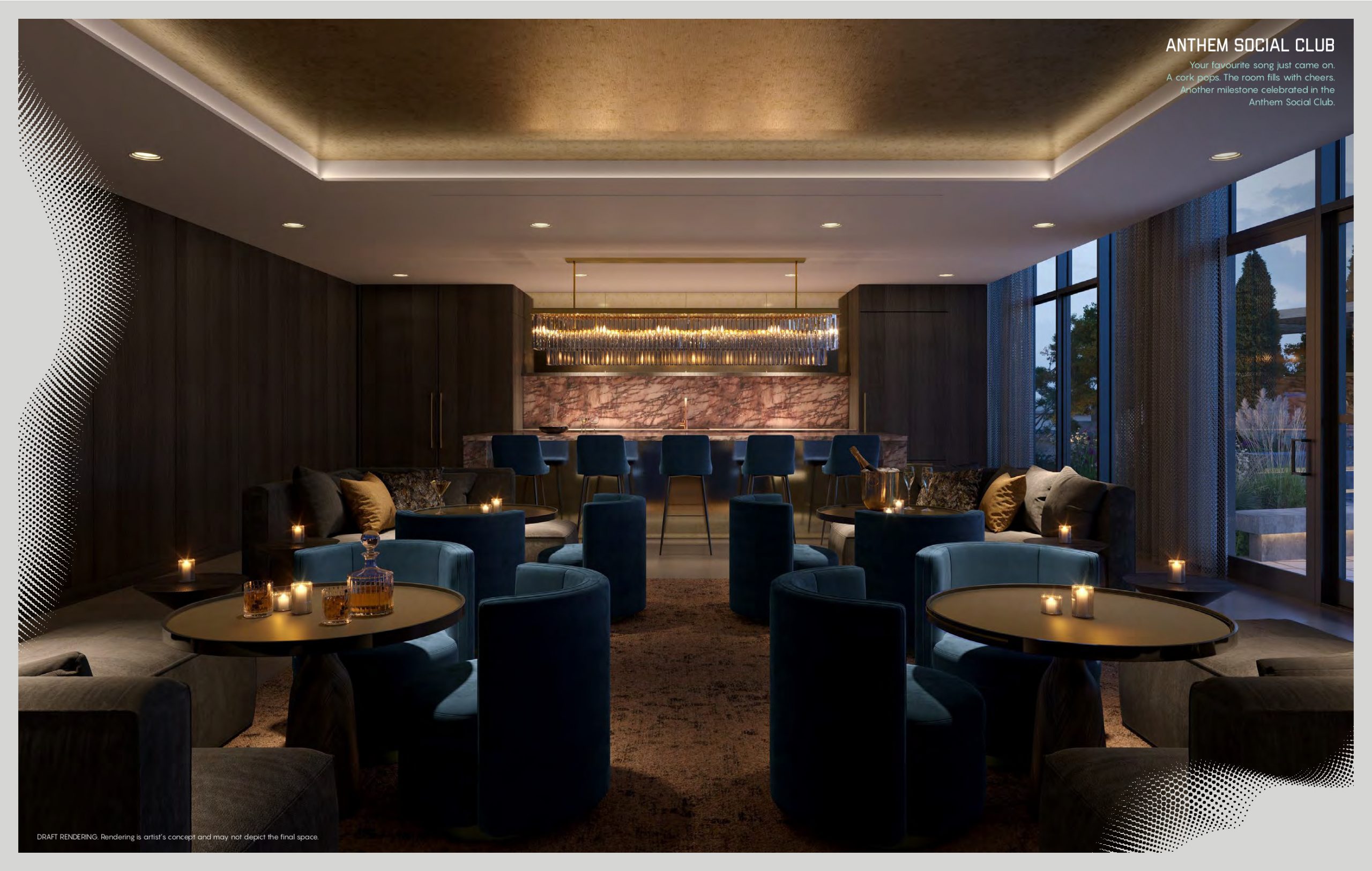
Anthem at The Metalworks
5 Arthur Street South, Guelph, ON
Project Type: Condo
Developed by Fusion Homes
Occupancy: Est. 2024
From$526.9K
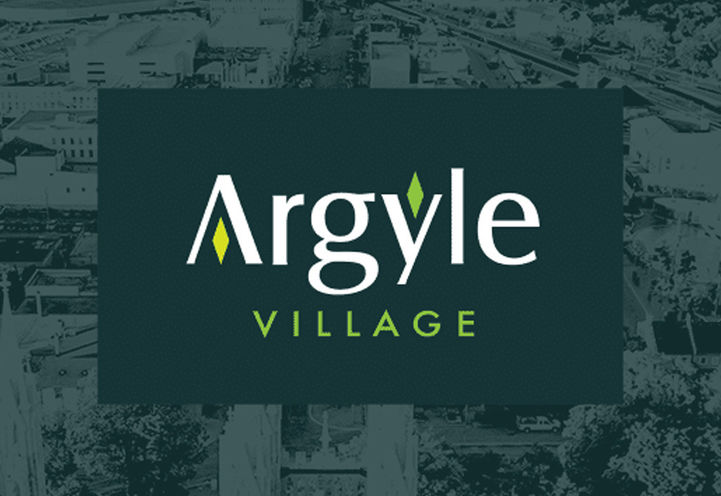
Argyle Village Condo
Hanlon Parkway & College Avenue West, Guelph, ON
Project Type: Condo
Developed by Reids Heritage Homes
Occupancy: TBD
From$565.9K
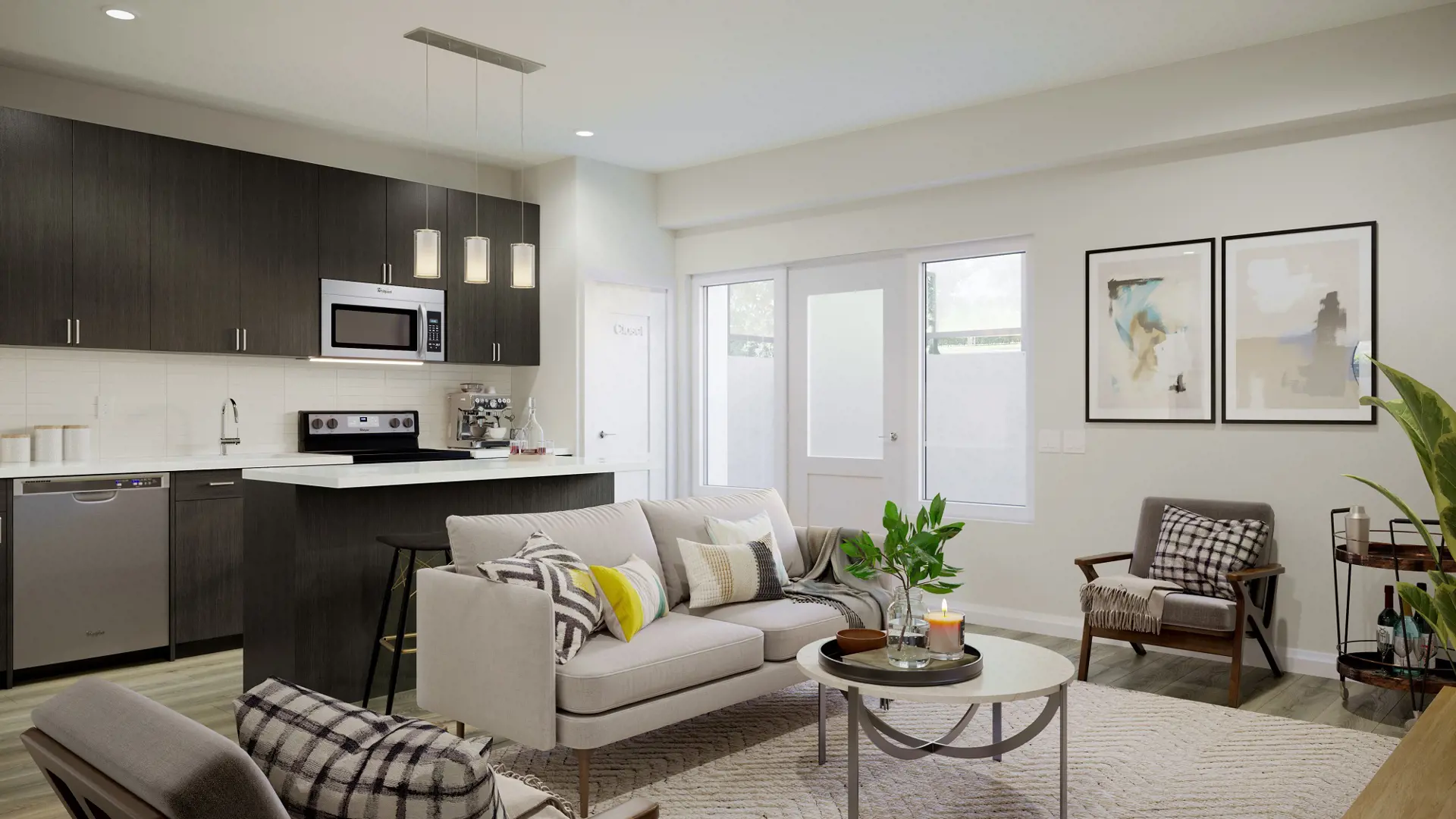
Marquis Modern Towns
708 Woolwich Street, Guelph, ON
Project Type: Townhome
Developed by Reid's Heritage Properties
Occupancy: Construction Starts 2023
From$609.9K
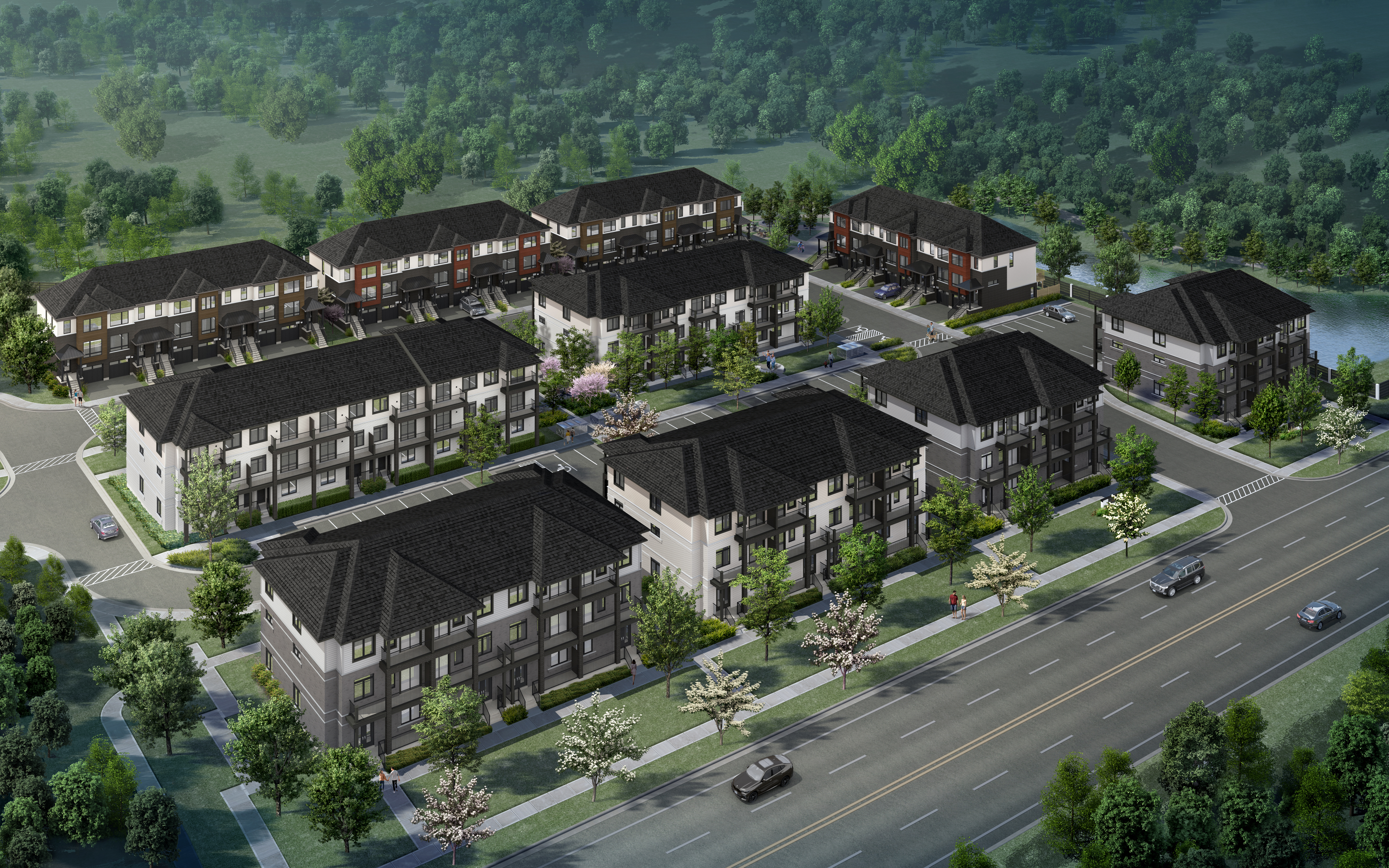
Alister at Solterra Towns
855 Victoria Road South, Guelph, ON, Canada
Project Type: Townhome
Developed by Fusion Homes
Occupancy: 2024
