






The Copper Club at The Metalworks Condo
Price Coming Soon
- Developer:Fusion Homes
- City:Guelph
- Address:The Metalworks Community | 5 Arthur Street South, Guelph, ON
- Postal Code:N1E 5K2
- Type:Condo
- Status:Selling
- Occupancy:2022
Project Details
The most anticipated preconstruction project in Guelph
The Copper Club at The Metalworks is a new condo and townhouse development by Fusion Homes at 5 Arthur Street South, Guelph. The development was completed in 2022. The Copper Club at The Metalworks unit sizes range from 1730 to 2000 square feet.
Come in, get comfortable, tell your story. If you’re prone to wander, wander here. Welcome to The Copper Club, the third phase of Downtown Guelph’s master-planned community.
Source: Fusion Homes
Features & Finishes:
General:
• Spacious 8' ½" high ceilings in all principle rooms (Levels 3 to 7 only) (As per plan, may vary due to bulkheads and structural components)
• Spacious 10' high ceilings in all principle rooms (Levels 1 & 2 only). (As per plan, may vary due to bulkheads and structural components)
• In-suite, white, energy efficient, stacked or side-by-side laundry unit (as per plan)
• Centralized water softener with third line to kitchen sink bypassing softener
• Centralized water heating system
• California style ceiling
• Space-saving configuration for shelving in walk-in closets
• Wire shelving in all closets including linen closet
• Contemporary style casing around doors and windows
• All interior walls receive primer coat and finish coat in interior latex, low VOC paint in a matte finish
• 4 ¼" contemporary baseboards throughout
• Satin nickel lever hardware on all swing doors
• Decora light switches and plugs throughout
• Multi-media outlet for television, internet and phone (minimum of 2 per suite)
• Technology ready suites with 1 USB charging outlet with two ports in each kitchen and master bedroom
Flooring:
• Square, oversized ceramic tile in front foyer, kitchen, laundry room, mechanical room and bathroom(s) (as per plan)
• 40 oz. plush carpet with high-quality 7 lb. underlay pad in in living room, dining room, bedroom(s) and hallway(s) (as per plan)
Bathroom:
• High efficiency, low flow toilet with soft close seat
• Deep acrylic soaker tub in bathroom(s) (as per plan)
• Free standing 66" soaker tub in master ensuite only (Townhomes only, as per plan)
• Frameless bathroom mirrors extending full width of vanity
• Local Canadian-made cabinetry
• Laminate countertops
• Ceramic tile on walls and ceilings in all showers (including tub showers)
• Full height glass shower enclosure in secondary 3-piece bathrooms (as per plan)
• Solid stone shower sills (as per plan)
• Contemporary Vitreous China sink
• Spa-inspired chrome bathroom accessories
• 1 humidity sensor and fan control in each bathroom
• High efficiency, ultra-quiet bathroom exhaust
Kitchen:
• Energy efficient, 30" wide, stainless steel, ice-makerready refrigerator with bottom-mount freezer.
• Energy efficient, 30" stainless steel slide-in electric stove with glass top
• High efficiency, ultra-quiet range hood fans
• Stainless steel microwave range hood
• Energy efficient, built-in stainless steel dishwasher
• Quartz countertops with polished square edges
• Double stainless steel sink with pressure balanced, pull down, single lever chrome faucet
• Local Canadian-made cabinetry includes 36" upper cabinets, cabinet above refrigerator, and dishwasher opening (as per plan) (42" on Levels 1 & 2)
Windows, Entry Doors & Balconies/ Patios/ Terraces
• Expansive, maintenance-free double glazed thermal-pane commercial grade windows
• Screens for operating windows
• Double glazed operating glass door to balcony/patio/terrace (as per plan)
• Standard height, flat slab, solid core, fire-rated, selfclosing contemporary door from corridor to suite with lever and fob entry system (8' on Levels 1 & 2)
• Entry door with grip set and double glazed glass insert to front patio (as per elevation, Level 1 Townhouse units only)
• Private open-air balcony with metal dividers between units, metal and glass architectural railing, and concrete floor (as per plan) (open-air patios and terraces have patio stone floor)
• Private open-air patios with cedar and metal dividers between units, metal architectural railing, and patio stone floor (Level 1 units Arthur Street facing units and level 2 courtyard units only)
• Exterior lighting on balcony
• Painted contemporary flat, smooth interior standard height doors (8' doors in Level 1 & 2 units only)
• Full swing or sliding doors on closets in place of bi-folds where space permits (as per plan) Landscaping
• Professionally designed landscaping with irrigation system
• Multiple bike racks on exterior of building
• Convenient access to public River Walk
• Courtyard space with BBQs, natural gas fire pit, Games Deck and 2.5 acres of open green space
Landscaping
• Professionally designed landscaping with irrigation system
• Multiple bike racks on exterior of building
• Convenient access to public River Walk
• Courtyard space with BBQs, natural gas fire pit, Games Deck and 2.5 acres of open green space
Sustainability
• Top roof of Townhomes and River Estates will contain a non-invasive green roof
• Programmable, digital thermostat
• High efficiency, forced air heating and air conditioning with in-suite control
• Energy efficient exterior envelope
• Electric vehicle charging station(s) available
Safety & Security
• Secure entrance with key fob access system and high definition colour camera on front building entrance
• Controlled entry to building and suite with individual, reprogrammable key fob
• Secure remote-controlled access to parking garage
• Pressurized fire suppression system monitored and controlled by fire panel
• Interconnected smoke and carbon monoxide detectors
General Items
• Onsite concierge for a minimum of 30 hours perweek (stationed in Phase 1 and Phase 3 buildings)
• Onsite building superintendent(stationed in Phase 1 building)
• 2 elevators in Tower for quick suite access
• Floors equipped with garbage, recycling andorganic chutes (Tri-Sorter)
• Individual mailboxes in main lobby
• Onsite designated car share parking unit
• Tarion Ontario New Home Warranty Registrationpaid by Fusion Homes
THE PYRAMID COLLECTION
Suite Interiors
General:
• Spacious 9' high ceilings in all principle rooms (As per plan, may vary due to bulkheads and structural components)
• In-suite, white, energy efficient, stacked or side-by-side laundry unit (as per plan)
• Centralized water softener with third line to kitchen sink bypassing softener
• Centralized water heating system
• California style ceiling
• Space-saving configuration for shelving in walk-in closets
• Wire shelving in all closets including linen closet
• Contemporary style casing around doors and windows
• All interior walls receive primer coat and finish coat in interior latex, low VOC paint in a matte finish
• 7 ¼" contemporary baseboards throughout
• Satin nickel lever hardware on all swing doors
• Decora light switches and plugs throughout
• Multi-media outlet for television, internet and phone (minimum of 2 per suite)
• Technology ready suites with 1 USB charging outlet with two ports in each kitchen and master bedroom
Flooring:
• Engineered hardwood in dining, living room, family room and hallway(s) (as per plan)
• Square, oversized ceramic tile in front foyer,kitchen, laundry room, mechanical room and bathroom(s) (as per plan)
• 40 oz. plush carpet with high-quality 7 lb. underlay pad in in living room, dining room, bedroom(s) and hallway(s) (as per plan)
Bathroom:
• High efficiency, low flow toilet with soft close seat
• Luxurious deep acrylic soaker tub in bathroom(s) (as per plan)
• Frameless bathroom mirrors extending full width of vanity
• Local Canadian-made cabinetry
• Laminate countertops
• Ceramic tile on walls and ceilings in all showers (including tub showers)
• Full height glass shower enclosure in secondary 3-piece bathrooms (as per plan)
• Solid stone shower sills (as per plan)
• Contemporary Vitreous China sink
• Spa-inspired chrome bathroom accessories
• 1 humidity sensor and fan control in each bathroom
• High efficiency, ultra-quiet bathroom exhaust
Kitchen:
• Energy efficient, 30" wide, stainless steel, ice-makerready refrigerator with bottom-mount freezer.
• Energy efficient, 30" stainless steel slide-in electric stove with glass top
• High efficiency, ultra-quiet range hood fans
• Stainless steel microwave range hood
• Energy efficient, built-in stainless steel dishwasher
• Quartz countertops with polished square edges
• Double stainless steel sink with pressure balanced, pull down, single lever chrome faucet
• Local Canadian-made cabinetry includes 42" upper cabinets, cabinet above refrigerator, and dishwasher opening
Windows, Entry Doors & Balconies/ Patios/ Terraces
• Expansive, maintenance-free double glazed thermal-pane commercial grade windows
• Screens for operating windows
• Double glazed operating glass door to balcony/ patio/terrace (as per plan)
• Standard height, flat slab, solid core, fire-rated, selfclosing contemporary door from corridor to suite with lever and fob entry system (8' on Levels 1 & 2)
• Entry door with grip set and double glazed glass insert to front patio (as per elevation, Level 1 Townhouse units only)
• Private open-air balcony with metal dividers between units, metal and glass architectural railing, and concrete floor (as per plan) (open-air patios and terraces have patio stone floor)
• Private open-air patios with cedar and metal dividers between units, metal architectural railing, and patio stone floor (Level 1 units Arthur Street facing units and level 2 courtyard units only)
• Exterior lighting on balcony
• Painted contemporary flat, smooth interior standard height doors (8' doors in Level 1 & 2 units only)
• Full swing or sliding doors on closets in place of bi-folds where space permits (as per plan)
Landscaping
• Professionally designed landscaping with irrigation system
• Multiple bike racks on exterior of building
• Convenient access to public River Walk
• Courtyard space with BBQs, natural gas fire pit, Games Deck and 2.5 acres of open green space
Sustainability
• Top roof of Townhomes and River Estates will contain a non-invasive green roof
• Programmable, digital thermostat
• High efficiency, forced air heating and air conditioning with in-suite control
• Energy efficient exterior envelope
• Electric vehicle charging station(s) available
Safety & Security
• Secure entrance with key fob access system and high definition colour camera on front building entrance
• Controlled entry to building and suite with individual, reprogrammable key fob
• Secure remote-controlled access to parking garage
• Pressurized fire suppression system monitored and controlled by fire panel
• Interconnected smoke and carbon monoxide detectors
General Items
• Onsite concierge for a minimum of 30 hours perweek (stationed in Phase 1 and Phase 3 buildings)
• Onsite building superintendent (stationed in Phase 1 building)
• 2 elevators in Tower for quick suite access
• Floors equipped with garbage, recycling and organic chutes (Tri-Sorter)
• Individual mailboxes in main lobby
• Onsite designated car share parking unit
• Tarion Ontario New Home Warranty Registration paid by Fusion Homes
THE SUNBURST COLLECTION
Suite Interiors
General:
• Spacious 12' high ceilings in principle rooms (As per plan, may vary due to bulkheads and structural components)
• Private open-air terraces with metal dividers between units, metal and glass architectural railing, and patio stones (as per plan)
• Energy efficient, in-suite, front loading washer (with stainless steel drum) and gas dryer (as per plan)
• Fiberglass laundry tub (as per plan)
• Centralized water softener with third line to kitchen sink bypassing softener
• Centralized water heating system
• Smooth drywall ceiling (as per plan)
• Space-saving configuration for shelving in walk-in closets
• Wire shelving in all closets including linen closet
• Contemporary style casing around doors and windows
• All interior walls receive primer coat and finish coat in interior latex, low VOC paint in a matte finish
• 9" contemporary baseboards throughout
• Satin nickel lever hardware on all swing doors
• Decora light switches and plugs throughout
• Multi-media outlet for television, internet and phone (minimum of 3 per suite)
• Technology ready suites with 1 USB charging outlet with two ports in each kitchen and master bedroom
Flooring:
• Engineered hardwood in dining, living room, family room, and hallway(s) (as per plan)
• Oversized, rectangular ceramic tile in front foyer, kitchen, dinette, laundry room, mechanical room, hallway(s) and bathrooms (as per plan)
• 40 oz. plush carpet with high-quality 7 lb. underlay pad in bedroom(s) (as per plan)
Bathroom:
• High efficiency, low flow toilet with soft close seat
• Deep acrylic soaker tub in bathroom(s) (as per plan)
• Free standing 66" soaker tub in master ensuite only (Townhomes only, as per plan)
• Full height glass shower enclosure with frameless 30" glass door in master ensuite (as per plan)
• Frameless bathroom mirrors extending full width of vanity
• Local Canadian-made cabinetry
• Quartz countertops with polished square corners
• Oversized European, ceramic tile on walls and ceilings in all showers (including tub showers)
• Solid stone shower sills (as per plan)
• Contemporary square undermount sink
• Spa-inspired chrome bathroom accessories
• Pressure balanced, single lever chrome faucets
• 1 humidity sensor and fan control in each bathroom
• High efficiency, ultra-quiet bathroom exhaust
Kitchen:
• Local Canadian-made cabinetry includes 42" upper cabinets, built out cabinet above refrigerator, and dishwasher opening (as per plan)
• Quartz countertops with polished square corners
• Energy efficient, stainless steel 36" professional gas 6 burner cooktop
• Stainless steel 36" professional built-in range hood
• Energy efficient, stainless steel 30" professional built-in electric wall oven
• Stainless steel built-in microwave
• Energy efficient, stainless steel built-in professional refrigerator with bottom mount freezer and ice-maker
• Energy efficient, stainless steel built-in professional dishwasher with hidden controls
• Double stainless steel sink with pressure balanced, pull down, single lever chrome faucet
Windows, Entry Doors & Terraces
• Expansive, maintenance-free double glazed thermal-pane commercial grade windows
• Screens for operating windows
• Double glazed operating glass door(s) to terrace (as per plan)
• 8' solid core, 3 panel, fire-rated, self-closing contemporary door from corridor to suite with lever grip set and fob entry system
• Exterior lighting on balcony
• 8' painted contemporary 3 panel shaker interior doors
• Full swing or sliding doors on closets in place of bi-folds where space permits (as per plan) Landscaping
• Professionally designed landscaping with irrigation system
• Multiple bike racks on exterior of building
• Convenient access to public River Walk
• Courtyard space with BBQs, natural gas fire pit, Games Deck and 2.5 acres of open green space
Landscaping
• Professionally designed landscaping with irrigation system
• Multiple bike racks on exterior of building
• Convenient access to public River Walk
• Courtyard space with BBQs, natural gas fire pit, Games Deck and 2.5 acres of open green space
Sustainability
• Top roof of River Estates will contain a non-invasive green roof
• Durable, commercial grade roofing system
• 1 electric vehicle charging station at one parking stall
• Programmable SMART, digital thermostat, controllable by mobile device
• High efficiency, forced air heating and air conditioning with in-suite control
• Energy efficient exterior envelope
• Electric vehicle charging station(s) available
Safety & Security
• Secure entrance with key fob access system and high definition colour camera on front building entrance
• Controlled entry to building and suite with individual, reprogrammable key fob
• Secure remote-controlled access to parking garage
• Pressurized fire suppression system monitored and controlled by fire panel
• Interconnected smoke and carbon monoxide detectors
General Items
• Onsite concierge for a minimum of 30 hours per week (stationed in Phase 1 and Phase 3 buildings)
• Onsite building superintendent (stationed in Phase 1 building)
• 2 elevators in Tower
• Floors equipped with garbage, recycling and organic chutes (Tri-Sorter)
• Individual mailboxes in main lobby
• Onsite designated car share parking unit
• Tarion Ontario New Home Warranty Registration paid by Fusion Homes
Builder's website: https://fusionhomes.com
Deposit Structure
TBA
Floor Plans
Facts and Features
- Courtyard
- Library
- Concierge
- BBQ Area
- Pet Grooming Station
- Seating Area
- Kitchen
- Pet Spa
- Car Share
- Fire Pit
- Electric Charging Station Available
- Games Deck
- The Speakeasy Room
- Yoga Area
- Outdoor Lounge
- Dining Room
- Recharge Retreat
- Parking
- Guest Suite
- Plush Lounge
- Fitness Centre
- Lobby
- Bike Racks
- Entertainment Room
- Green Space
Latest Project Updates
Location - The Copper Club at The Metalworks Condo
Note: The exact location of the project may vary from the address shown here
Walk Around the Neighbourhood
Note : The exact location of the project may vary from the street view shown here
Note: Homebaba is Canada's one of the largest database of new construction homes. Our comprehensive database is populated by our research and analysis of publicly available data. Homebaba strives for accuracy and we make every effort to verify the information. The information provided on Homebaba.ca may be outdated or inaccurate. Homebaba Inc. is not liable for the use or misuse of the site's information.The information displayed on homebaba.ca is for reference only. Please contact a liscenced real estate agent or broker to seek advice or receive updated and accurate information.

The Copper Club at The Metalworks Condo is one of the condo homes in Guelph by Fusion Homes
Browse our curated guides for buyers
The Copper Club at The Metalworks Condo is an exciting new pre construction home in Guelph developed by Fusion Homes, ideally located near The Metalworks Community | 5 Arthur Street South, Guelph, ON, Guelph (N1E 5K2). Please note: the exact project location may be subject to change.
Offering a collection of modern and stylish condo for sale in Guelph, The Copper Club at The Metalworks Condo pricing details will be announced soon.
Set in one of Ontario's fastest-growing cities, this thoughtfully planned community combines suburban tranquility with convenient access to urban amenities, making it a prime choice for first-time buyers , families, and real estate investors alike. . While the occupancy date is 2022, early registrants can now request floor plans, parking prices, locker prices, and estimated maintenance fees.
Don't miss out on this incredible opportunity to be part of the The Copper Club at The Metalworks Condo community — register today for priority updates and early access!
Frequently Asked Questions about The Copper Club at The Metalworks Condo

Send me pricing details
The True Canadian Way:
Trust, Innovation & Collaboration
Homebaba hand in hand with leading Pre construction Homes, Condos Developers & Industry Partners










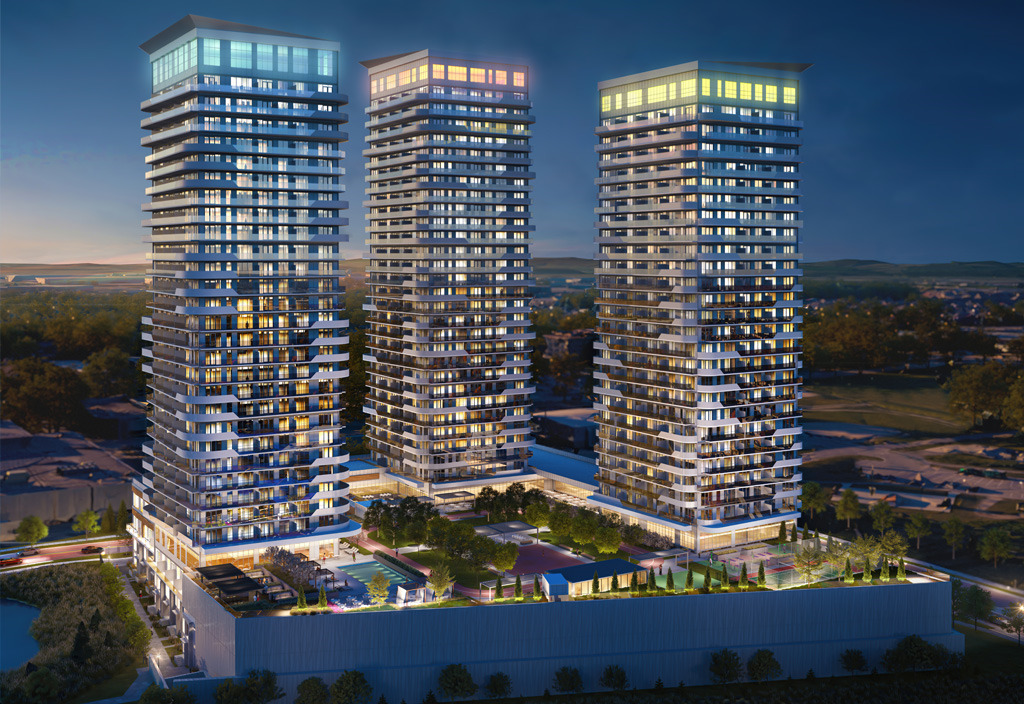
Thompson Towers Condo
Thompson Road South & Drew Centre, Milton, ON
Project Type: Condo
Developed by Greenpark Group
Occupancy: Est. 2026
From$593.9K
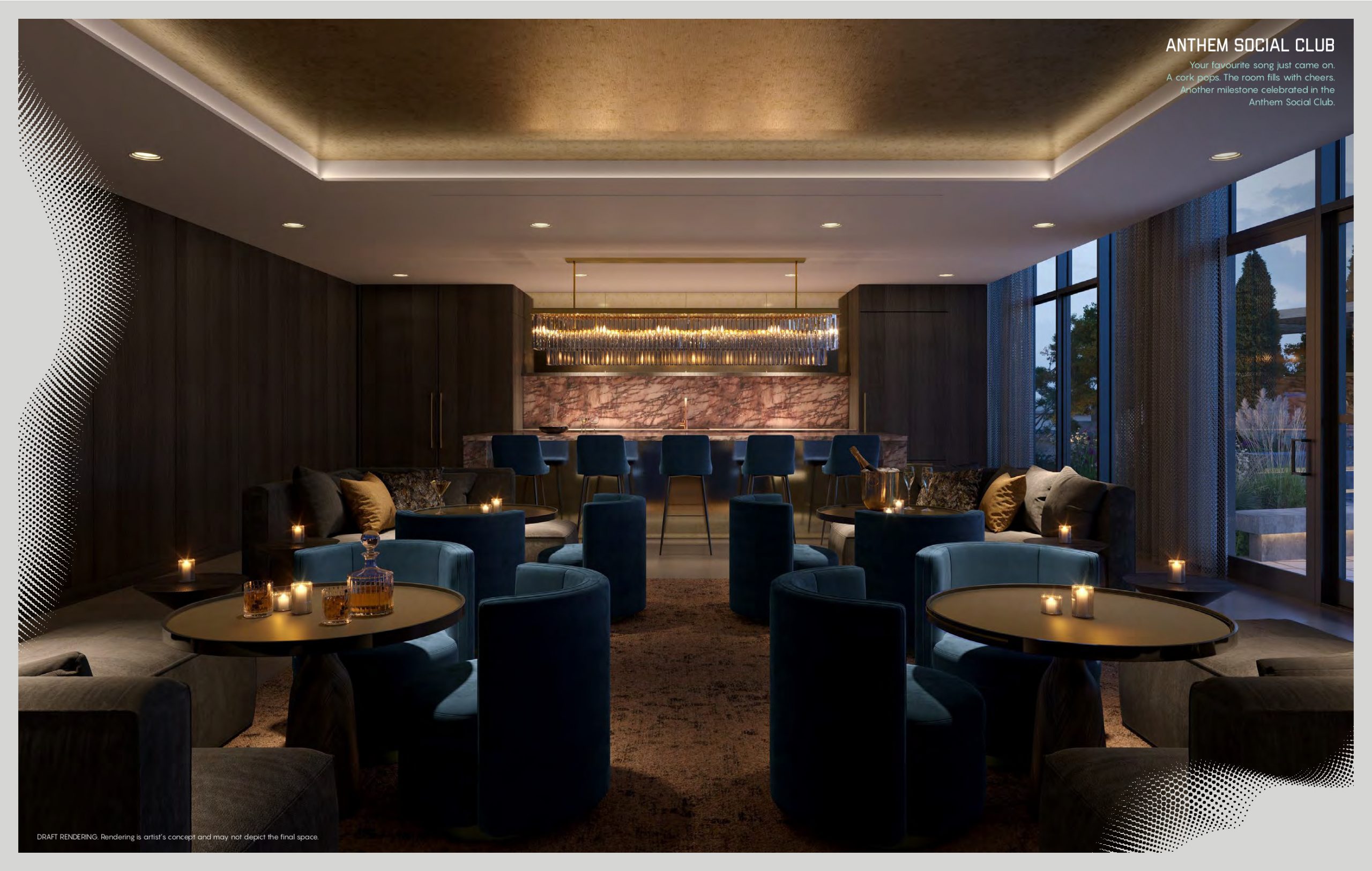
Anthem at The Metalworks
5 Arthur Street South, Guelph, ON
Project Type: Condo
Developed by Fusion Homes
Occupancy: Est. 2024
From$526.9K
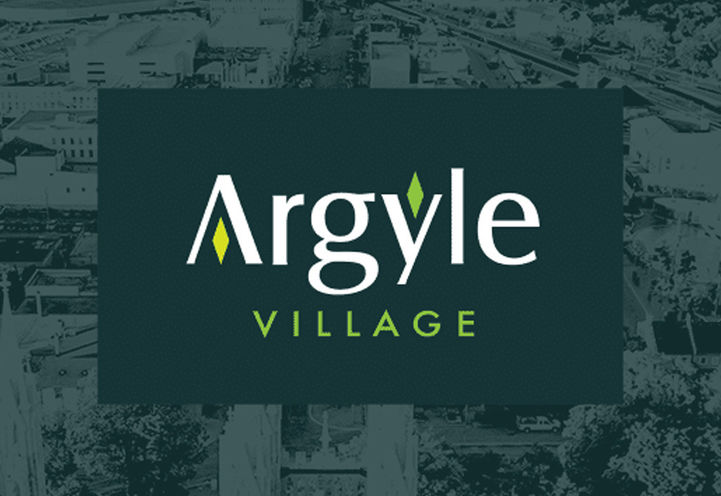
Argyle Village Condo
Hanlon Parkway & College Avenue West, Guelph, ON
Project Type: Condo
Developed by Reids Heritage Homes
Occupancy: TBD
From$565.9K
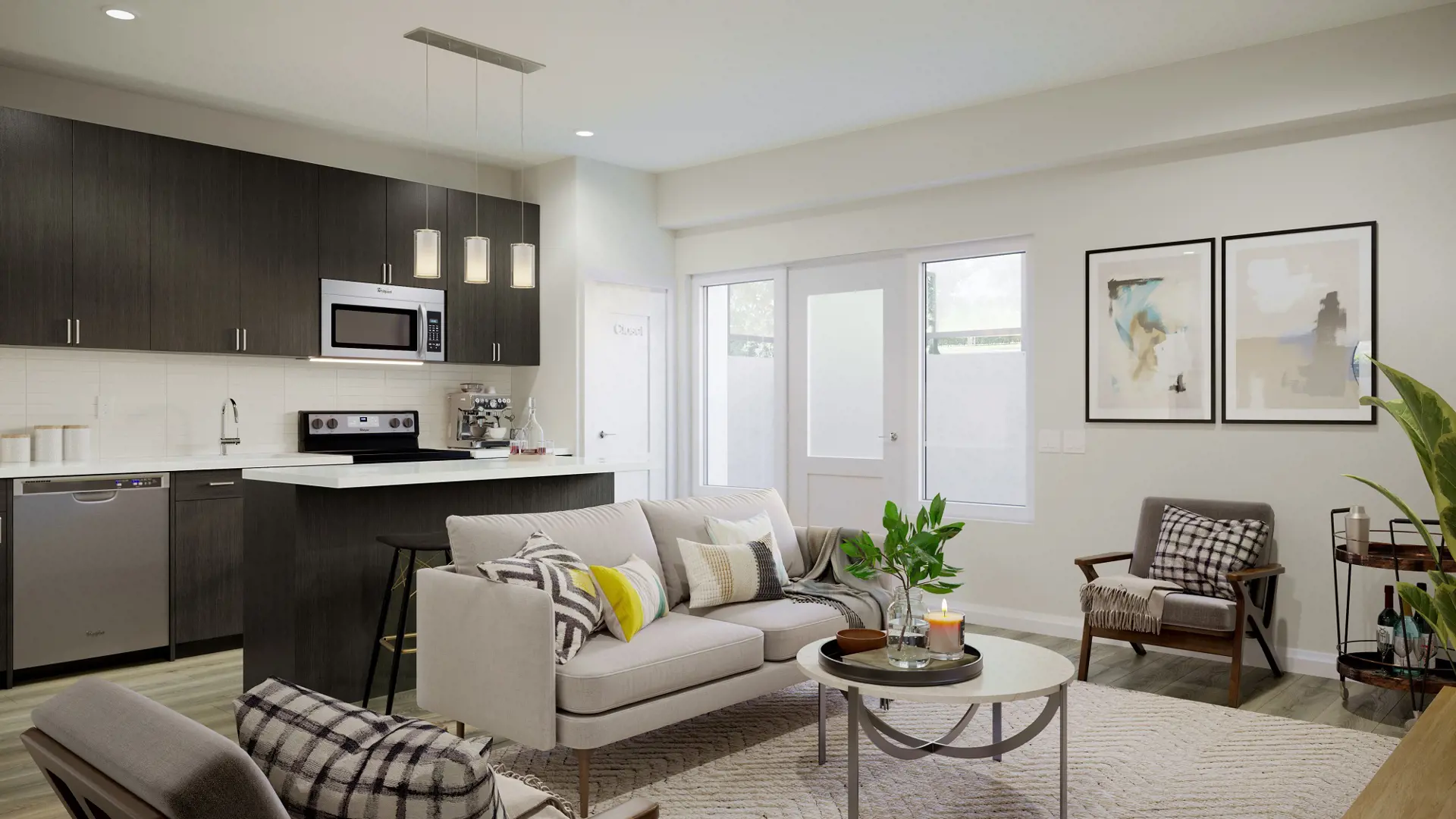
Marquis Modern Towns
708 Woolwich Street, Guelph, ON
Project Type: Townhome
Developed by Reid's Heritage Properties
Occupancy: Construction Starts 2023
From$609.9K
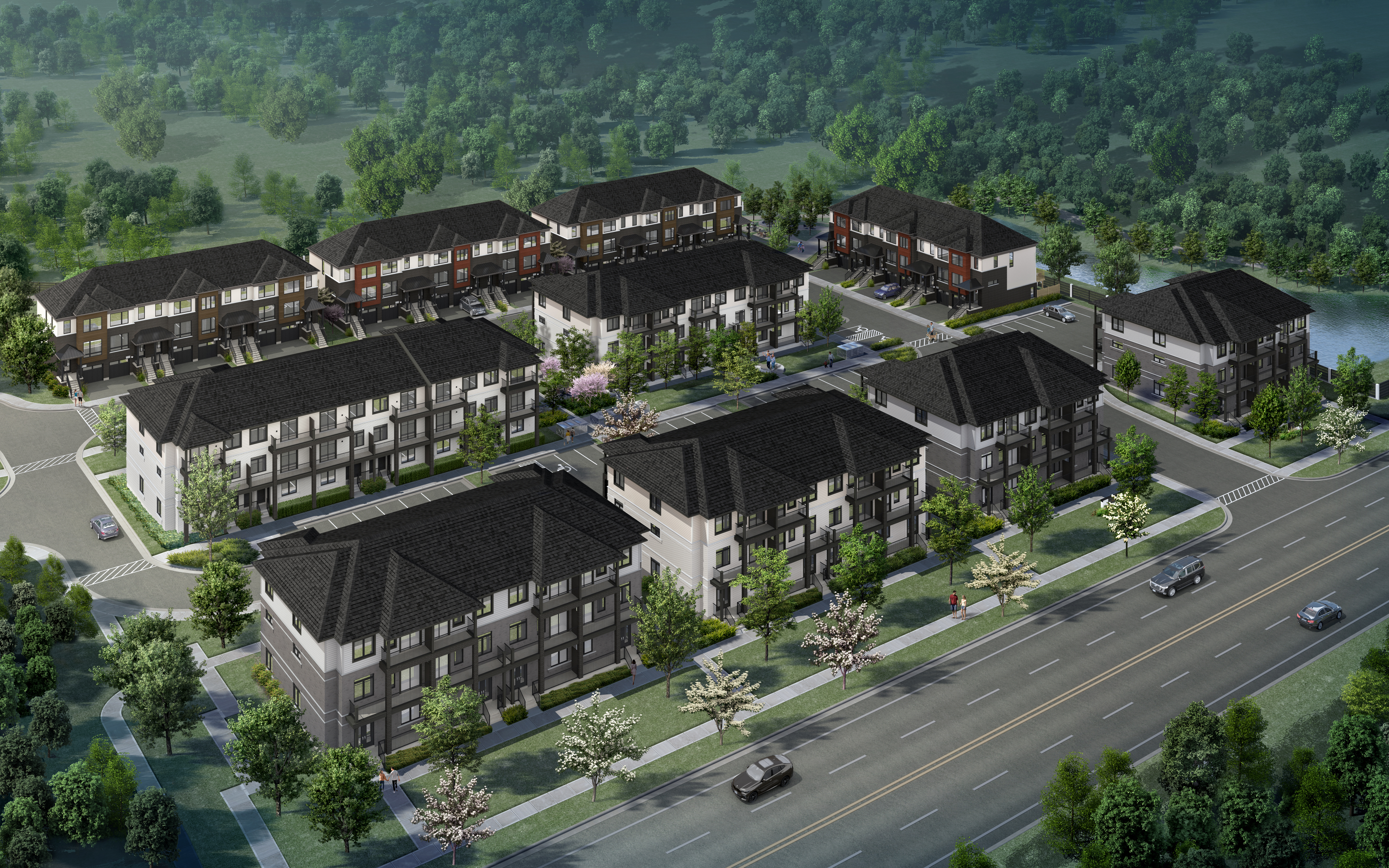
Alister at Solterra Towns
855 Victoria Road South, Guelph, ON, Canada
Project Type: Townhome
Developed by Fusion Homes
Occupancy: 2024
