Pre Construction & New Homes for sale in Oakville
Find latest Oakville New Homes & Pre Construction Development for sale below. Find 156 New developments from reputable home builders across Oakville, Ontario. New Construction development in Oakville, ON has been booming over the last decade. Are you one of the 50% of Canadians who are looking to purchase new homes? Find new development in most sought after Oakville communities such as Joshua Creek, Bronte, West Oakville, and Glen Abbey. Oakville's new home market is being boosted by the influx of young immigrants & robust local economy driven by high employment rate which has been continuing to attract new real estate buyers to oakville each month. By browsing new home listings, you can see upcoming new homes by reputable developers such as Mattamy Homes, Minto Communities, Great Gulf & Branthaven Homes.(West & Post Towns, NAVA Oakville Townhomes Upper Joshua Creek - Townhomes, Oakpointe Townhomes). You will find homes which have recently been constructed, quick possession homes or you can design the home of your dreams right from scratch. You can also view affordable new Homes under $500,000, $600,000 , $700,000 , & $800,000 in and around Oakville. For additional information about new home builds for sale in Oakville, ON or to schedule a private tour, contact your Oakville real estate professionals today! Read more about New Townhomes or New Condos in Oakville. Last Updated at 12:48 PM on October 28, 2025 ( EST)
Find latest Oakville New Homes & Pre Construction Development for sale below. Find 156 New developments from reputable home builders across Oakville, Ontario. New Construction development in Oakville, ON has been booming over the last decade. Are you one of the 50% of Canadians who are looking to purchase new homes? Find new development in most sought after Oakville communities such as Joshua Creek, Bronte, West Oakville, and Glen Abbey. Oakville's new home market is being boosted by the influx of young immigrants & robust local economy driven by high employment rate which has been continuing to attract new real estate buyers to oakville each month. By browsing new home listings, you can see upcoming new homes by reputable developers such as Mattamy Homes, Minto Communities, Great Gulf & Branthaven Homes.(West & Post Towns, NAVA Oakville Townhomes Upper Joshua Creek - Townhomes, Oakpointe Townhomes). You will find homes which have recently been constructed, quick possession homes or you can design the home of your dreams right from scratch. You can also view affordable new Homes under $500,000, $600,000 , $700,000 , & $800,000 in and around Oakville. For additional information about new home builds for sale in Oakville, ON or to schedule a private tour, contact your Oakville real estate professionals today! Read more about New Townhomes or New Condos in Oakville. Last Updated at 12:48 PM on October 28, 2025 ( EST)
Find latest Oakville New Homes & Pre Construction Development for sale below. Find 156 New developments from reputable home builders across Oakville, Ontario. New Construction development in Oakville, ON has been booming over the last decade. Are you one of the 50% of Canadians who are looking to purchase new homes? Find new development in most sought after Oakville communities such as Joshua Creek, Bronte, West Oakville, and Glen Abbey. Oakville's new home market is being boosted by the influx of young immigrants & robust local economy driven by high employment rate which has been continuing to attract new real estate buyers to oakville each month. By browsing new home listings, you can see upcoming new homes by reputable developers such as Mattamy Homes, Minto Communities, Great Gulf & Branthaven Homes.(West & Post Towns, NAVA Oakville Townhomes Upper Joshua Creek - Townhomes, Oakpointe Townhomes). You will find homes which have recently been constructed, quick possession homes or you can design the home of your dreams right from scratch. You can also view affordable new Homes under $500,000, $600,000 , $700,000 , & $800,000 in and around Oakville. For additional information about new home builds for sale in Oakville, ON or to schedule a private tour, contact your Oakville real estate professionals today! Read more about New Townhomes or New Condos in Oakville. Last Updated at 12:48 PM on October 28, 2025 ( EST)
Find latest Oakville New Homes & Pre Construction Development for sale below. Find 156 New developments from reputable home builders across Oakville, Ontario. New Construction development in Oakville, ON has been booming over the last decade. Are you one of the 50% of Canadians who are looking to purchase new homes? Find new development in most sought after Oakville communities such as Joshua Creek, Bronte, West Oakville, and Glen Abbey. Oakville's new home market is being boosted by the influx of young immigrants & robust local economy driven by high employment rate which has been continuing to attract new real estate buyers to oakville each month. By browsing new home listings, you can see upcoming new homes by reputable developers such as Mattamy Homes, Minto Communities, Great Gulf & Branthaven Homes.(West & Post Towns, NAVA Oakville Townhomes Upper Joshua Creek - Townhomes, Oakpointe Townhomes). You will find homes which have recently been constructed, quick possession homes or you can design the home of your dreams right from scratch. You can also view affordable new Homes under $500,000, $600,000 , $700,000 , & $800,000 in and around Oakville. For additional information about new home builds for sale in Oakville, ON or to schedule a private tour, contact your Oakville real estate professionals today! Read more about New Townhomes or New Condos in Oakville. Last Updated at 12:48 PM on October 28, 2025 ( EST)
Showing result 25 of 100 new homes
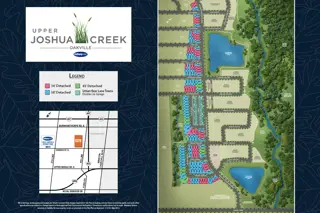
Upper Joshua Creek Phase 5
1264 Burnhamthorpe Road East, Oakville, ON
Project Type: Townhome
Developed by Mattamy Homes Canada
Occupancy: TBD
From$1.1M
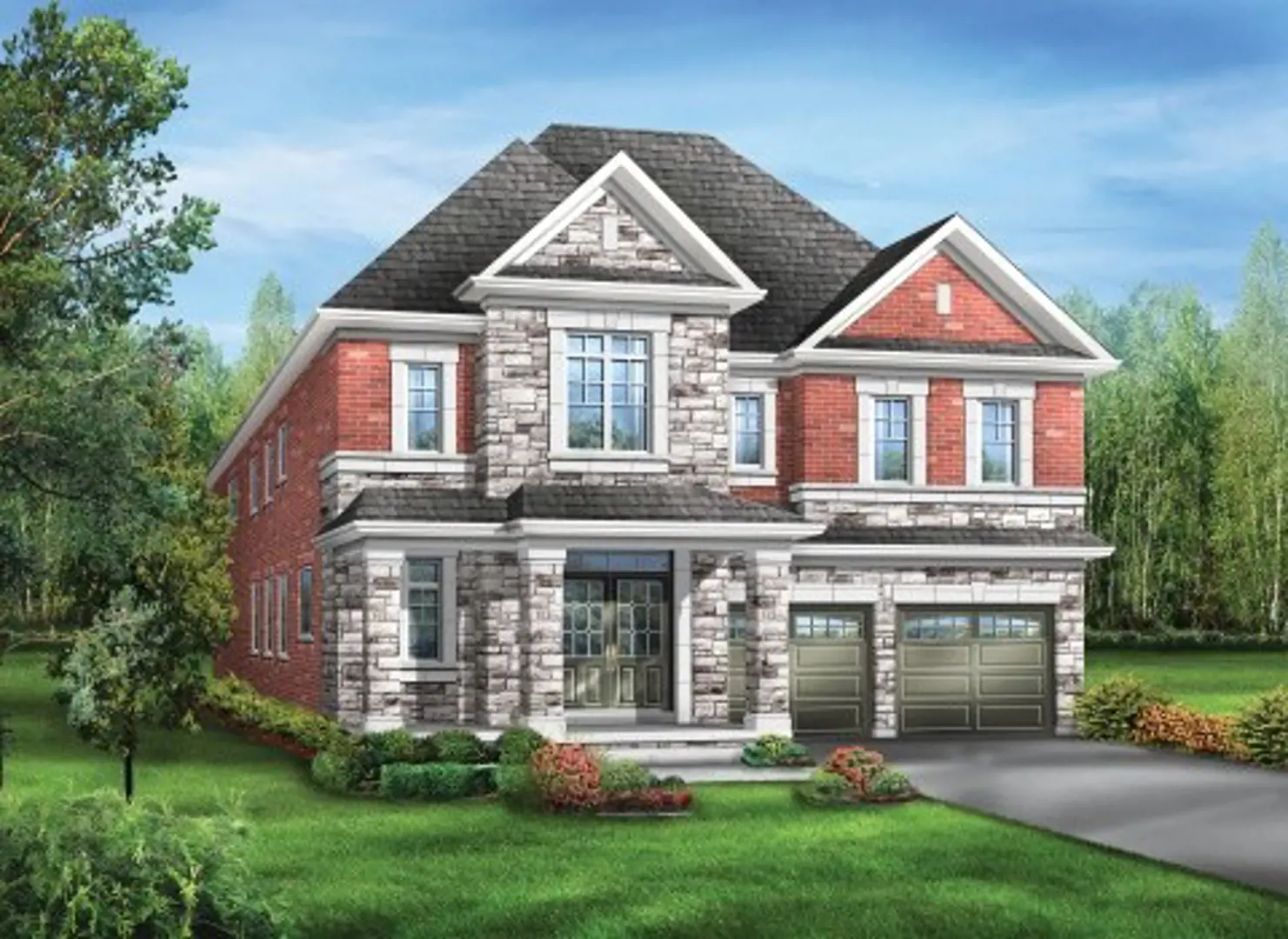
1. Ivy Rouge
Settlers Road West, Oakville, ON L6M 4K1
Project Type: Detached
Developed by Starlane Home Corporation
Occupancy: TBD
From$1.2M
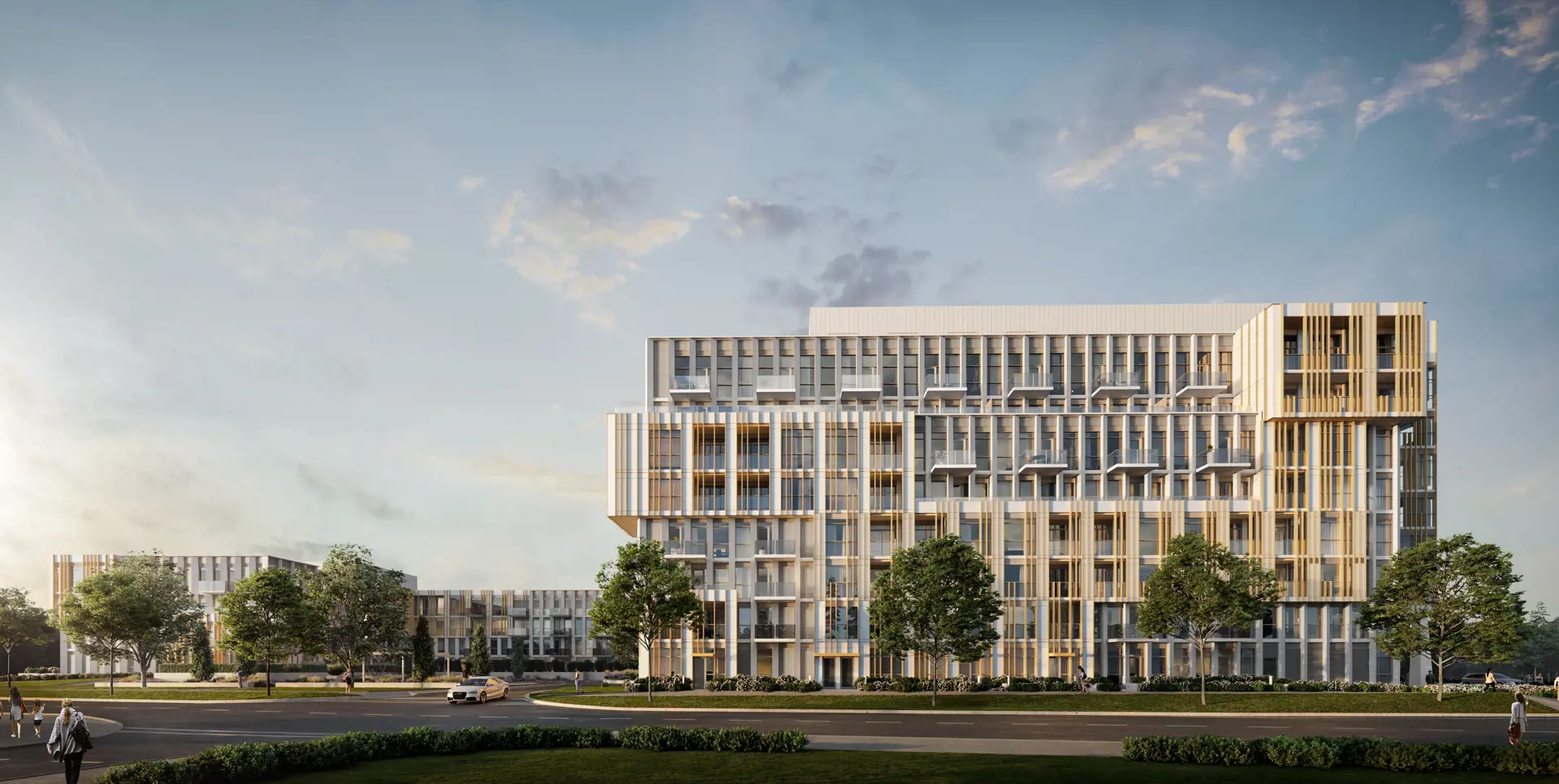
2. The Wilmot
1005 Dundas Street East, Oakville, ON L6H 7E8
Project Type: Condo
Developed by WP Development Inc
Occupancy: Jul 2025
From$600K
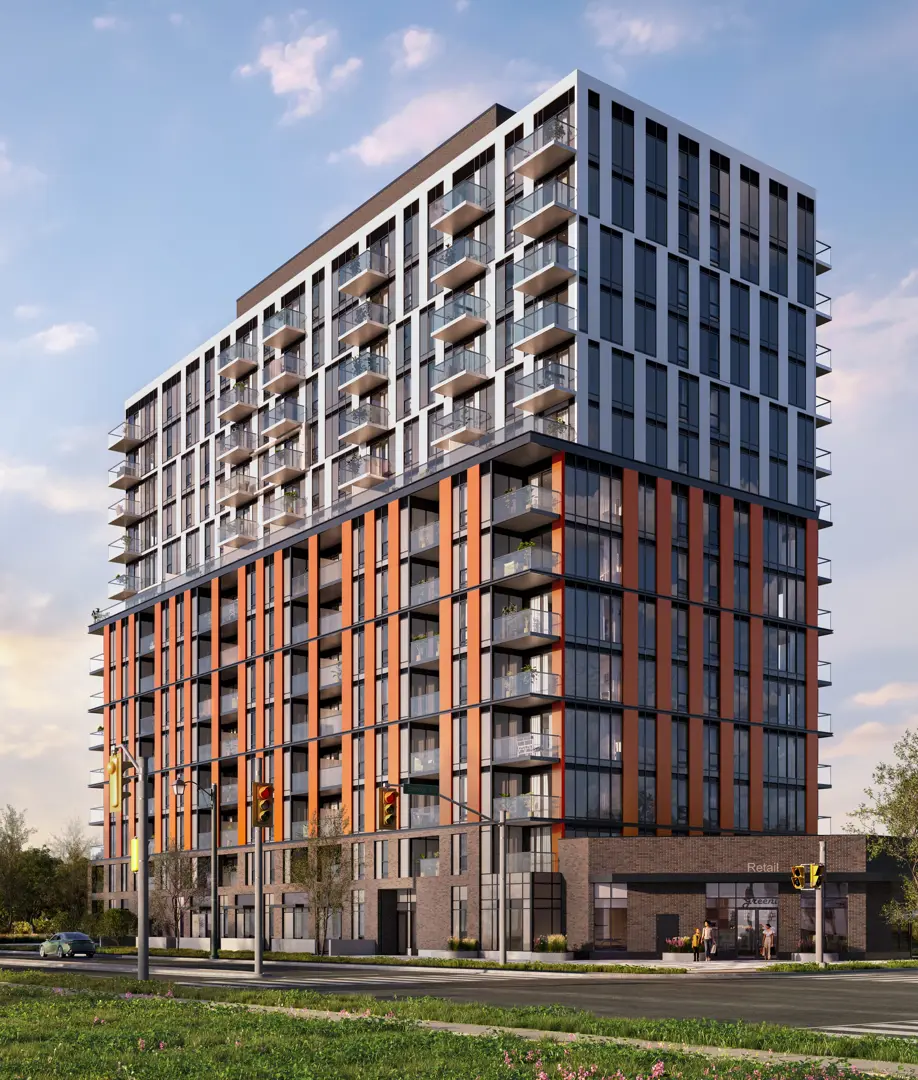
3. The Laurels
1388 Dundas Street West, Oakville, ON L6M 4L8
Project Type: Condo
Developed by Mattamy Homes Canada
Occupancy: TBD
Pricing available soon
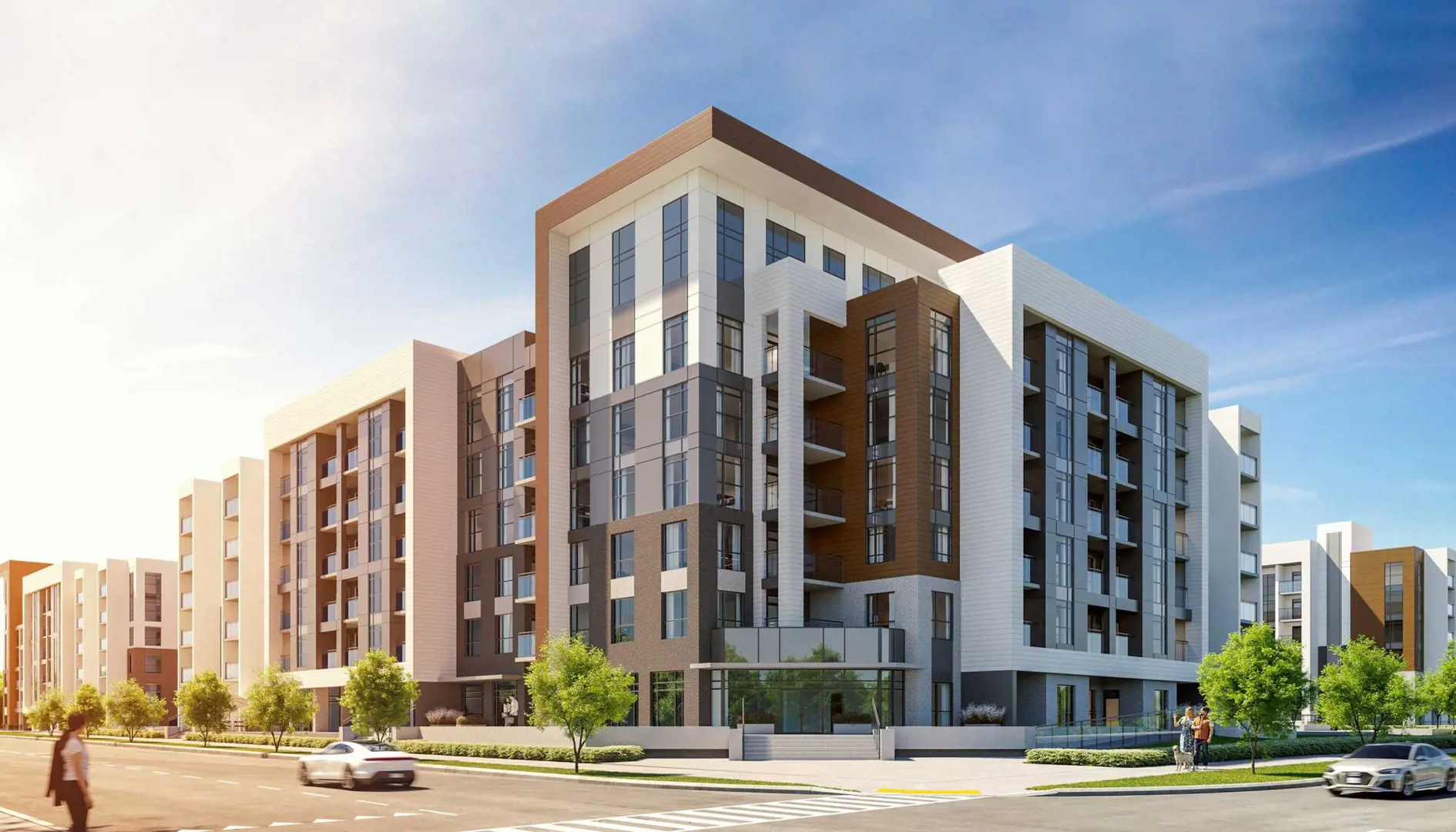
4. Soleil Condos
1388 Dundas Street West, Oakville, ON L6M 4L8
Project Type: Condo
Developed by Mattamy Homes Canada
Occupancy: TBD
From$545K
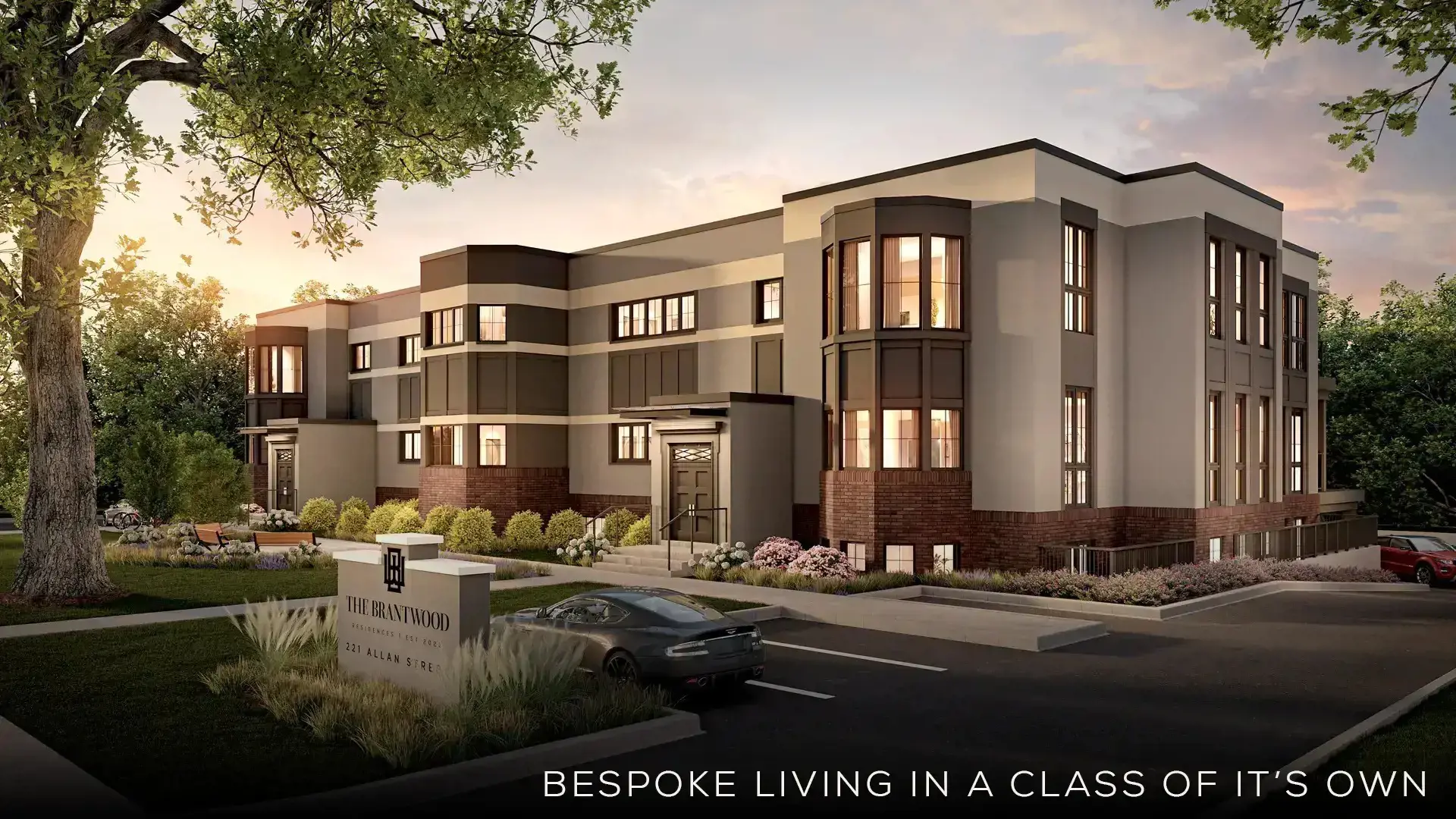
5. The Brantwood Residences
221 Allan Street, Oakville, ON L6J 3P2
Project Type: Condo
Developed by Red Pine Communities
Occupancy: TBD
From$2.9M
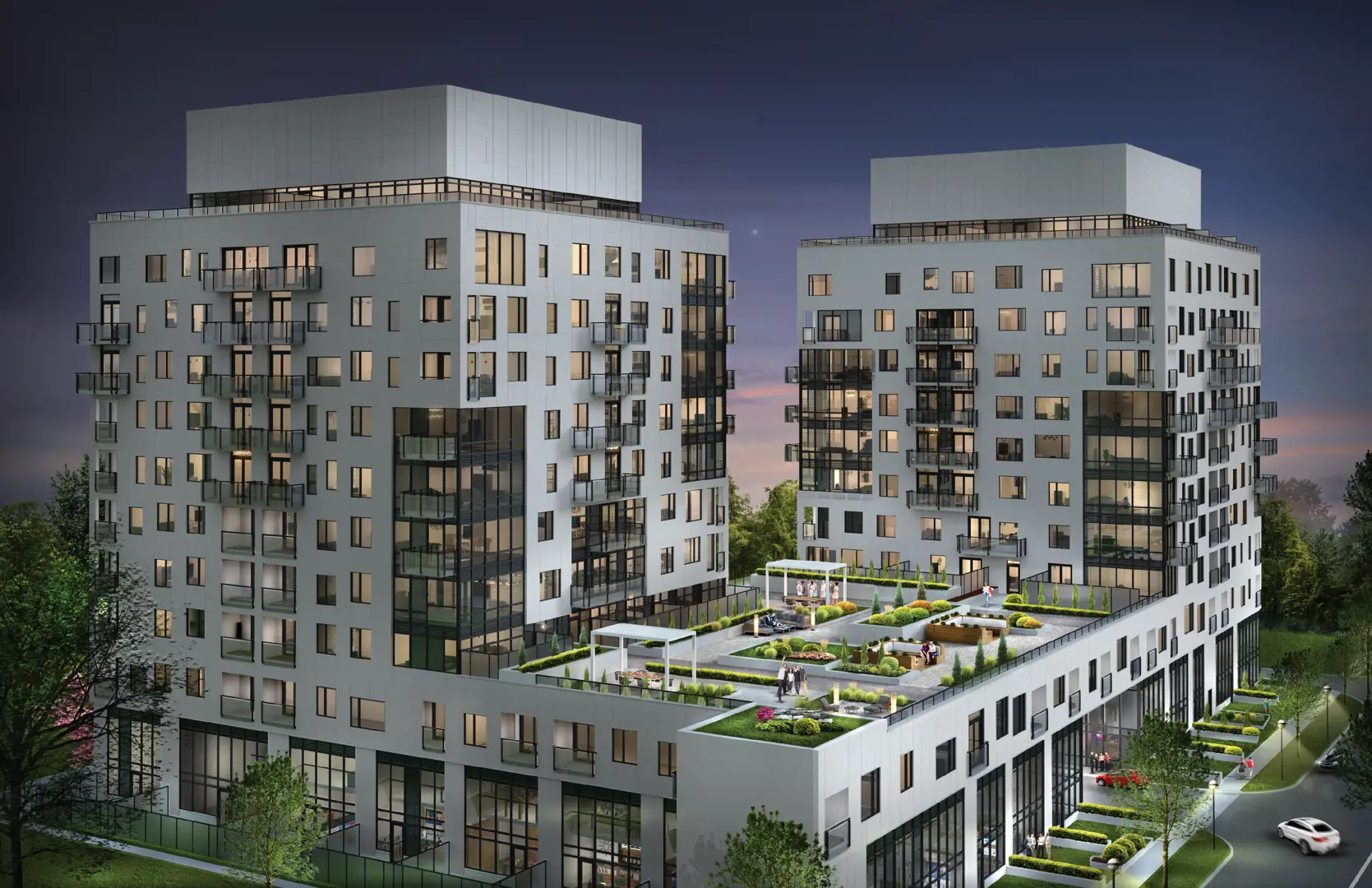
6. Gemini—South Tower
54 Shepherd Road, Oakville, ON L6K 2G5
Project Type: Condo
Developed by Castleridge Homes
Occupancy: Apr 2027
From$756K
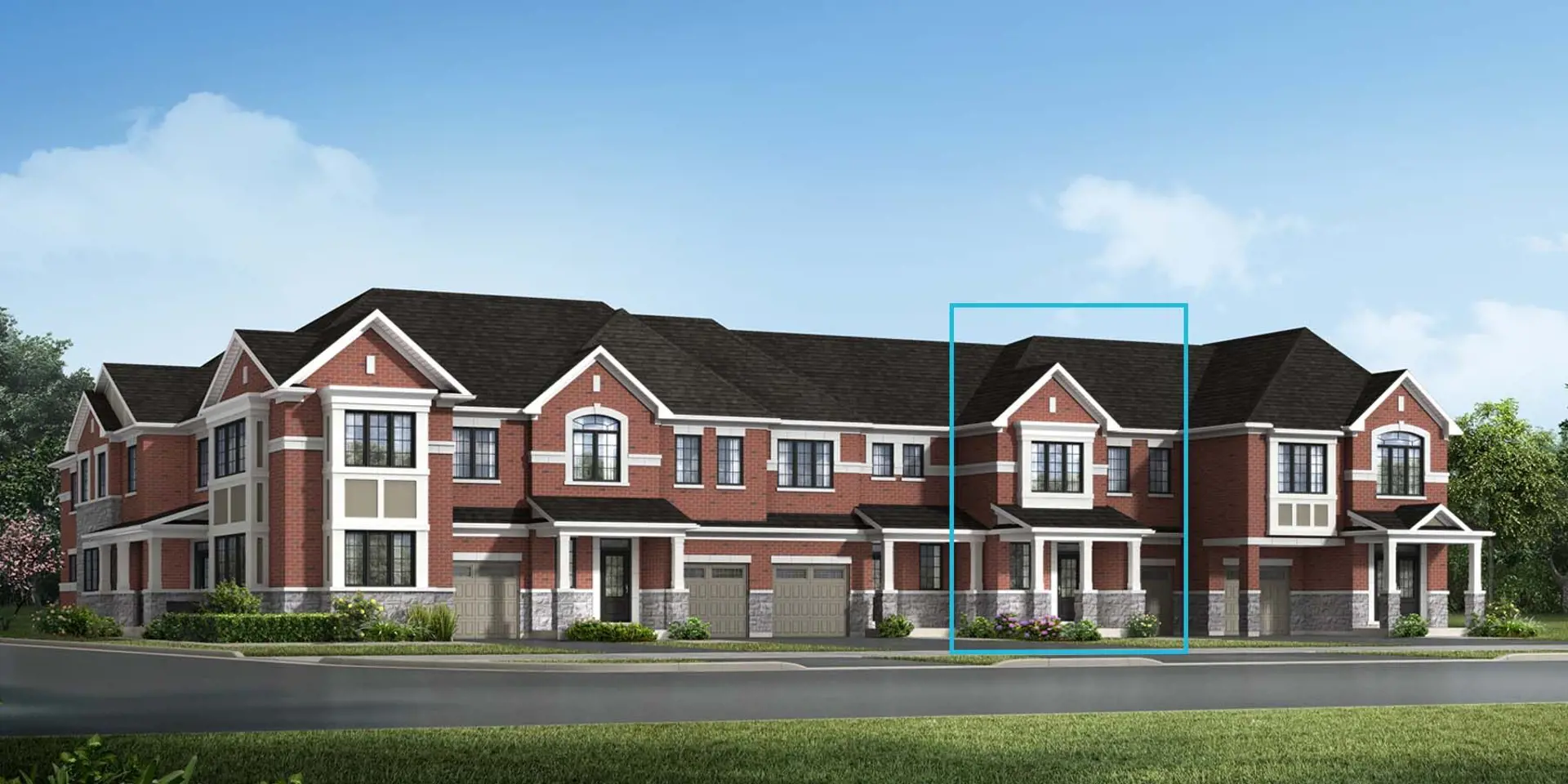
7. Upper Joshua Creek - Townhomes
1388 Dundas Street West, Oakville, ON L6M 4L8
Project Type: Townhome
Developed by York Developments and Birchwood Homes
Occupancy: TBD
From$1M
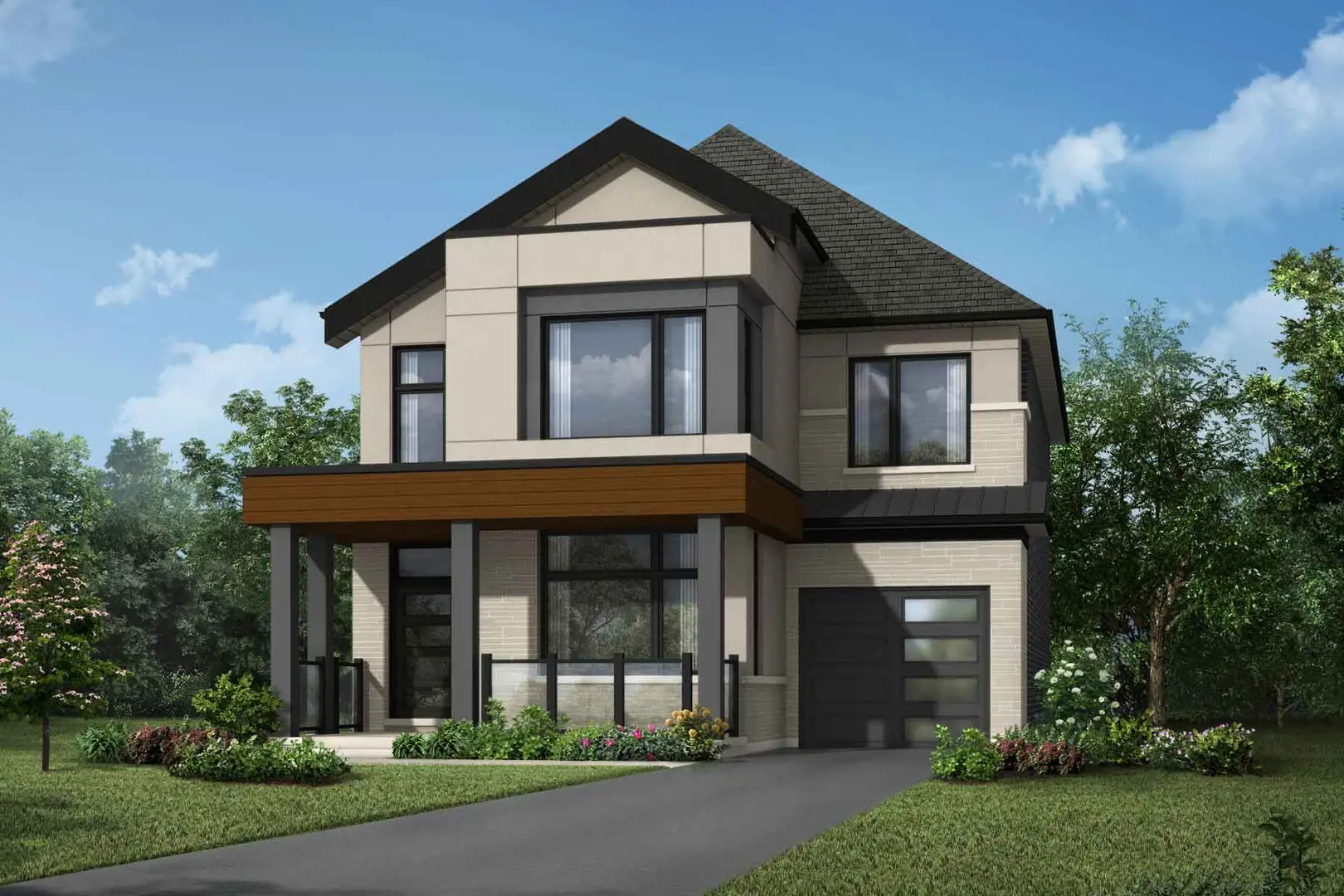
8. Upper Joshua Creek - Detached
1388 Dundas Street West, Oakville, ON L6M 4L8
Project Type: Detached
Developed by Mattamy Homes
Occupancy: TBD
From$1M
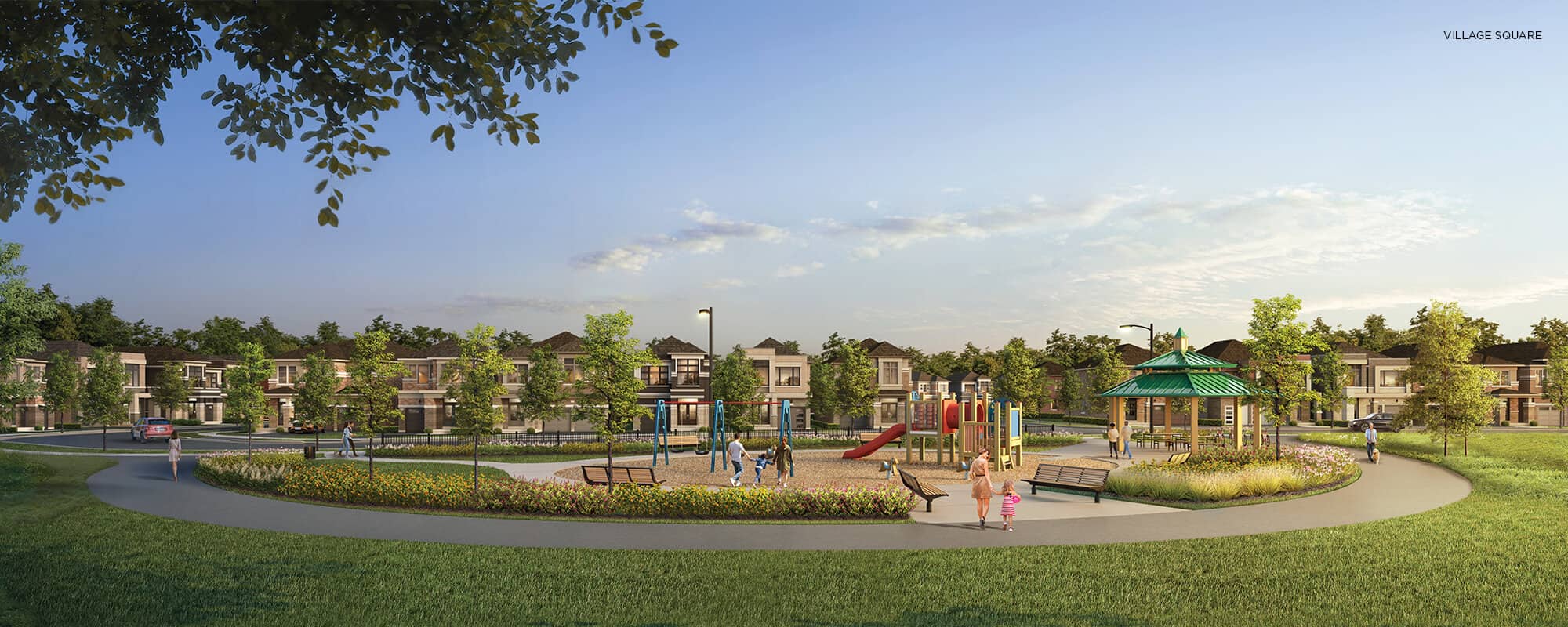
9. Oakpointe Townhomes
Dundas Street East & Eighth Line, Oakville, ON
Project Type: Townhome
Developed by Great Gulf
Occupancy: TBD
From$1.3M
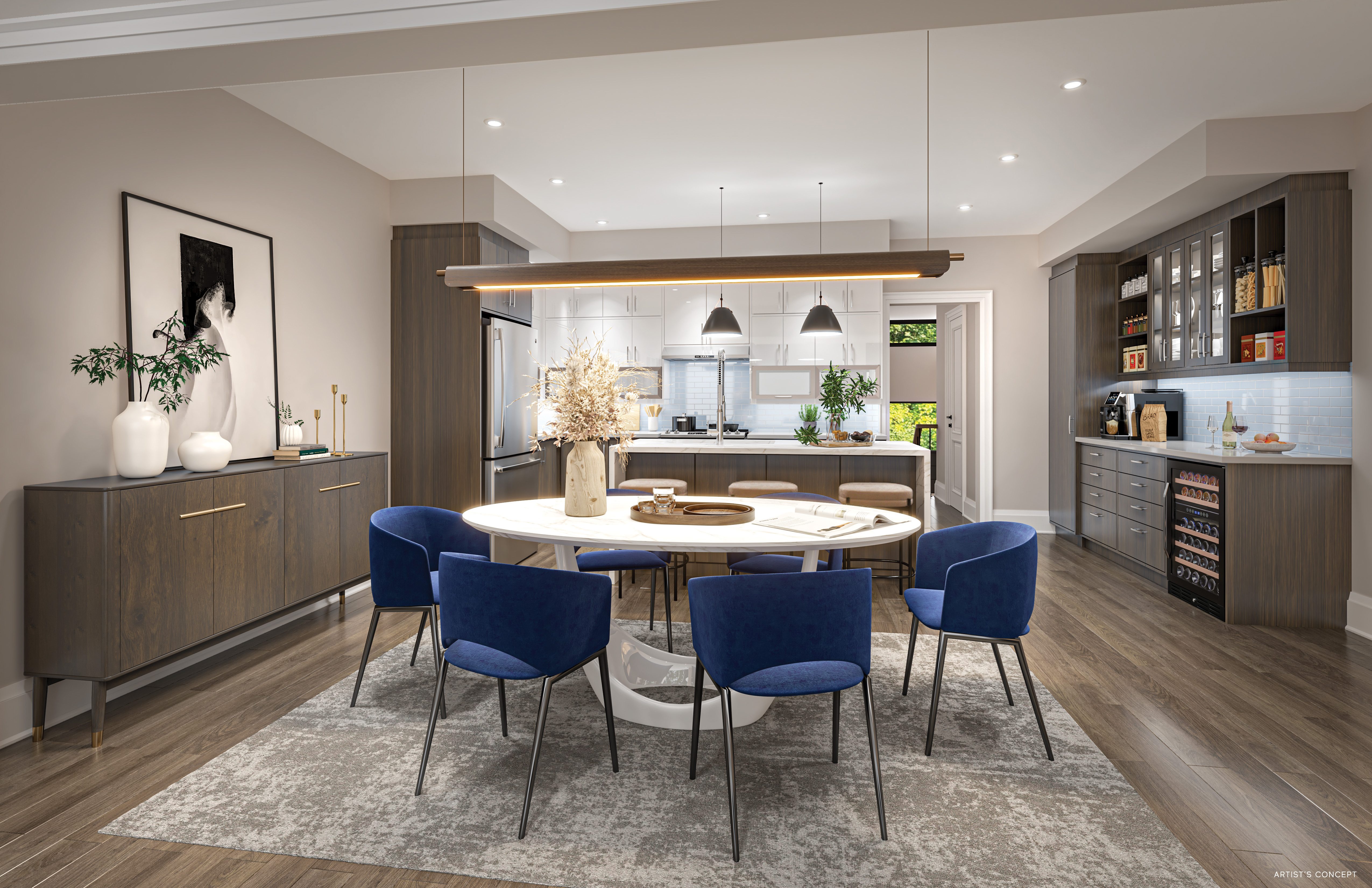
10. Oakbrook Towns
Burnhamthorpe Road West & Sixth Line, Oakville, ON, Canada
Project Type: Townhome
Developed by Fernbrook Homes
Occupancy: TBD
From$1M
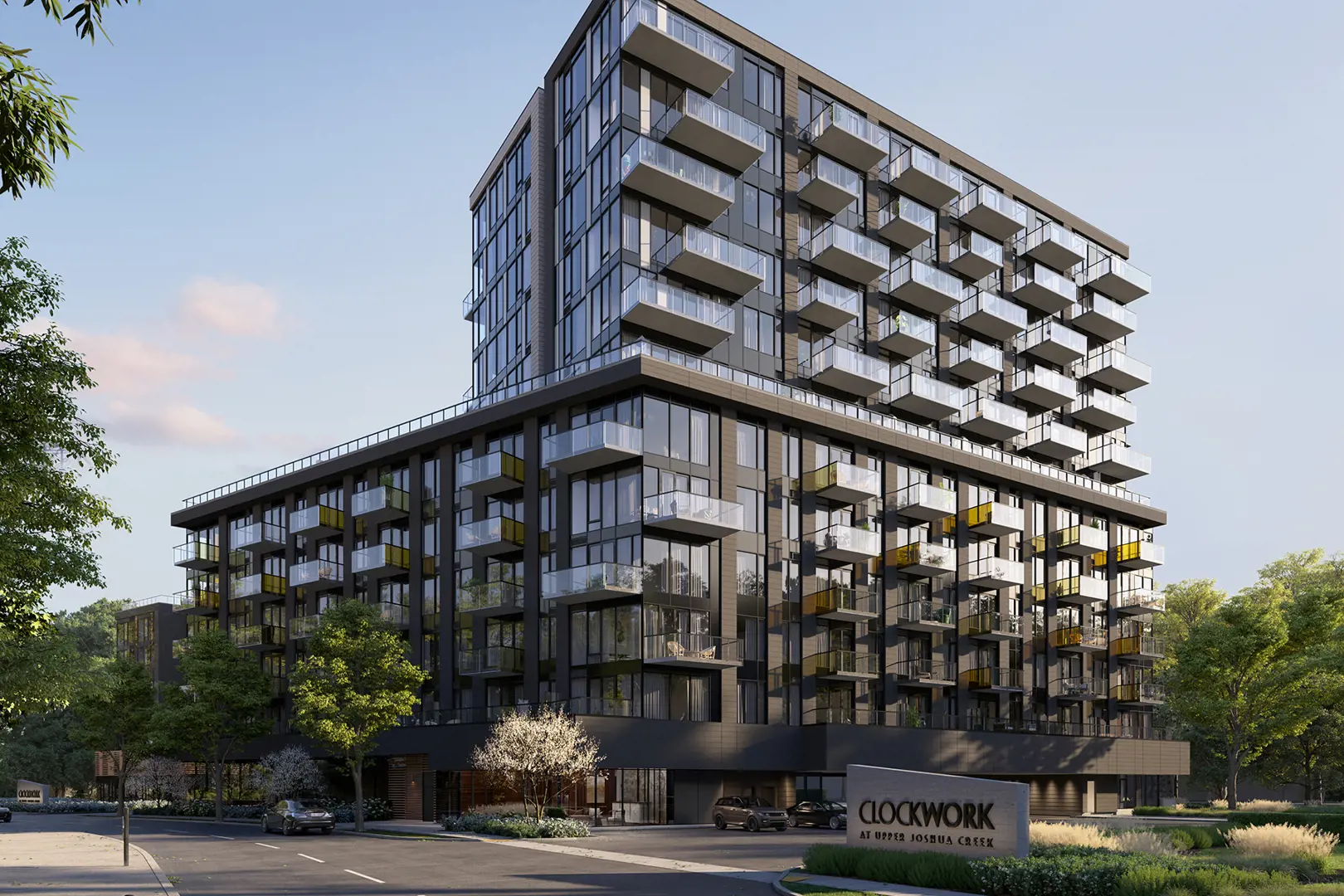
11. ClockWork at Upper Joshua Creek Condos
1388 Dundas Street West, Oakville, ON
Project Type: Condo
Developed by Mattamy Homes Canada
Occupancy: TBD
Pricing available soon

12. NAVA Oakville Townhomes
Sixth Line & Dundas Street West, Oakville, ON
Project Type: Condo
Developed by Digreen Homes
Occupancy: TBD
From$900K
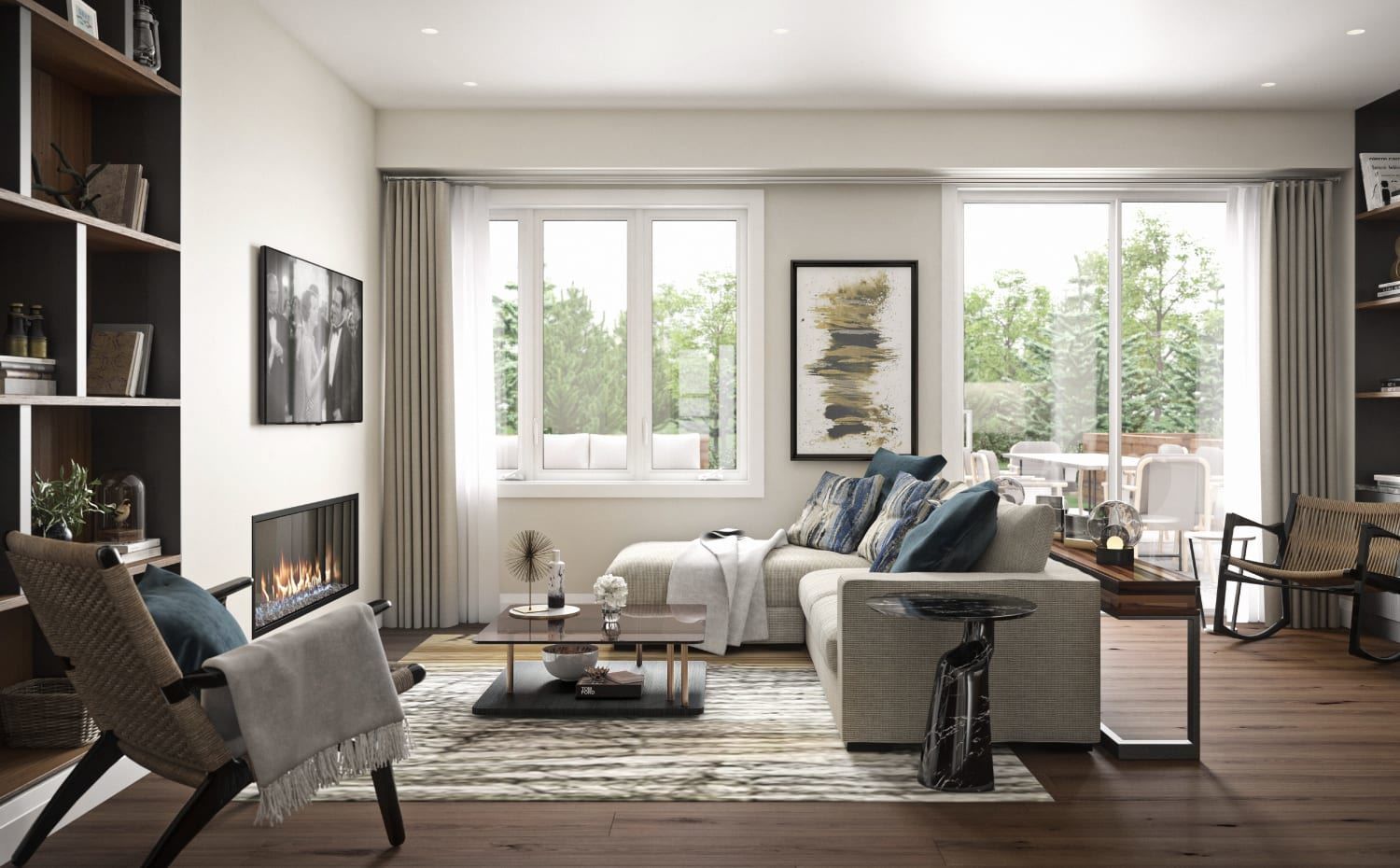
13. West&Post Towns
2714 Westoak Trails Boulevard, Oakville, ON Canada
Project Type: Townhome
Developed by Branthaven Homes
Occupancy: TBA
From$1.1M
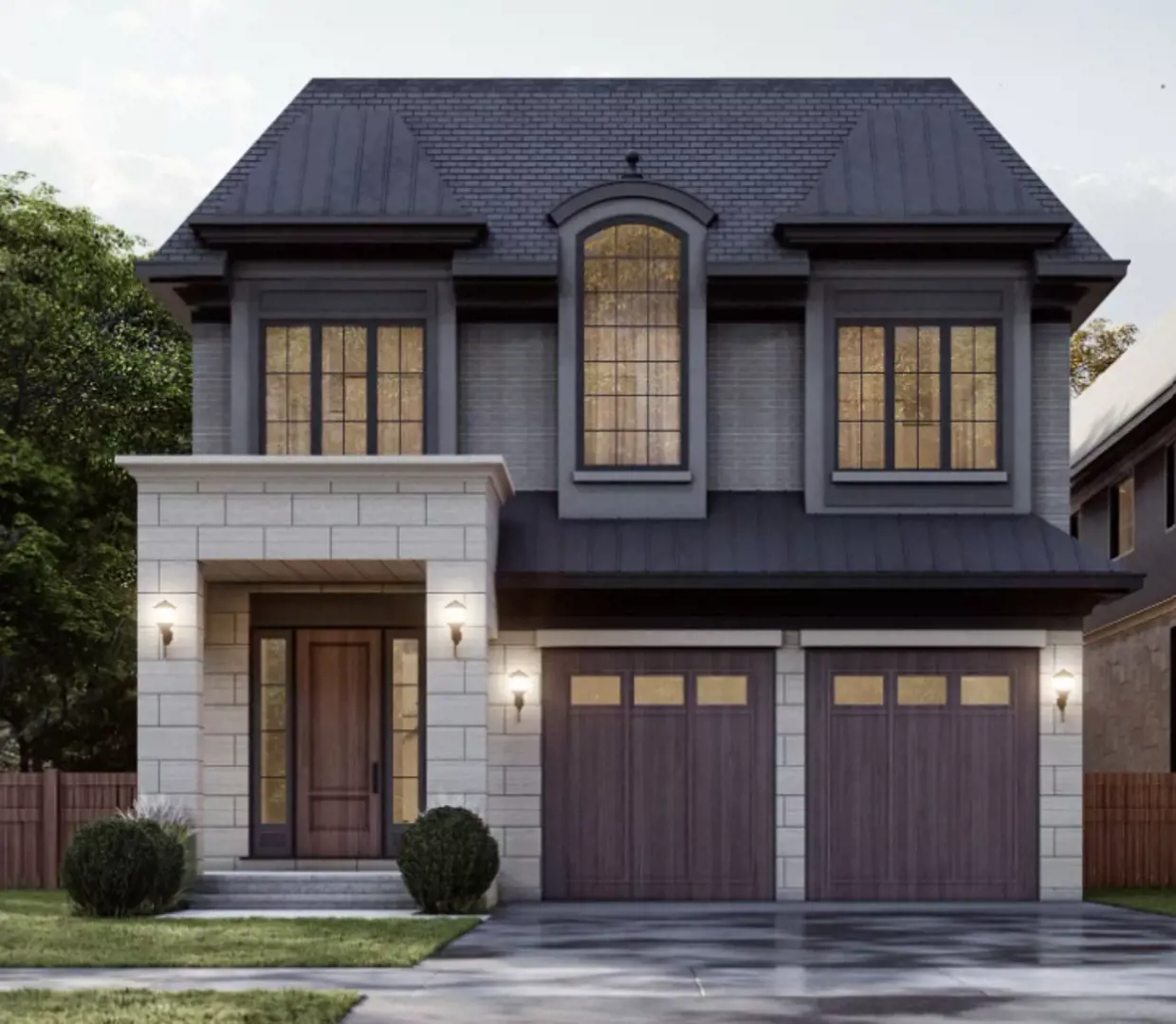
14. Ridgewood Estates
2379 Woodridge Way, Oakville, ON
Project Type: Detached
Developed by Rock Cliff Custom Homes
Occupancy: Est. Compl. Winter/Spring 2025
From$2.8M
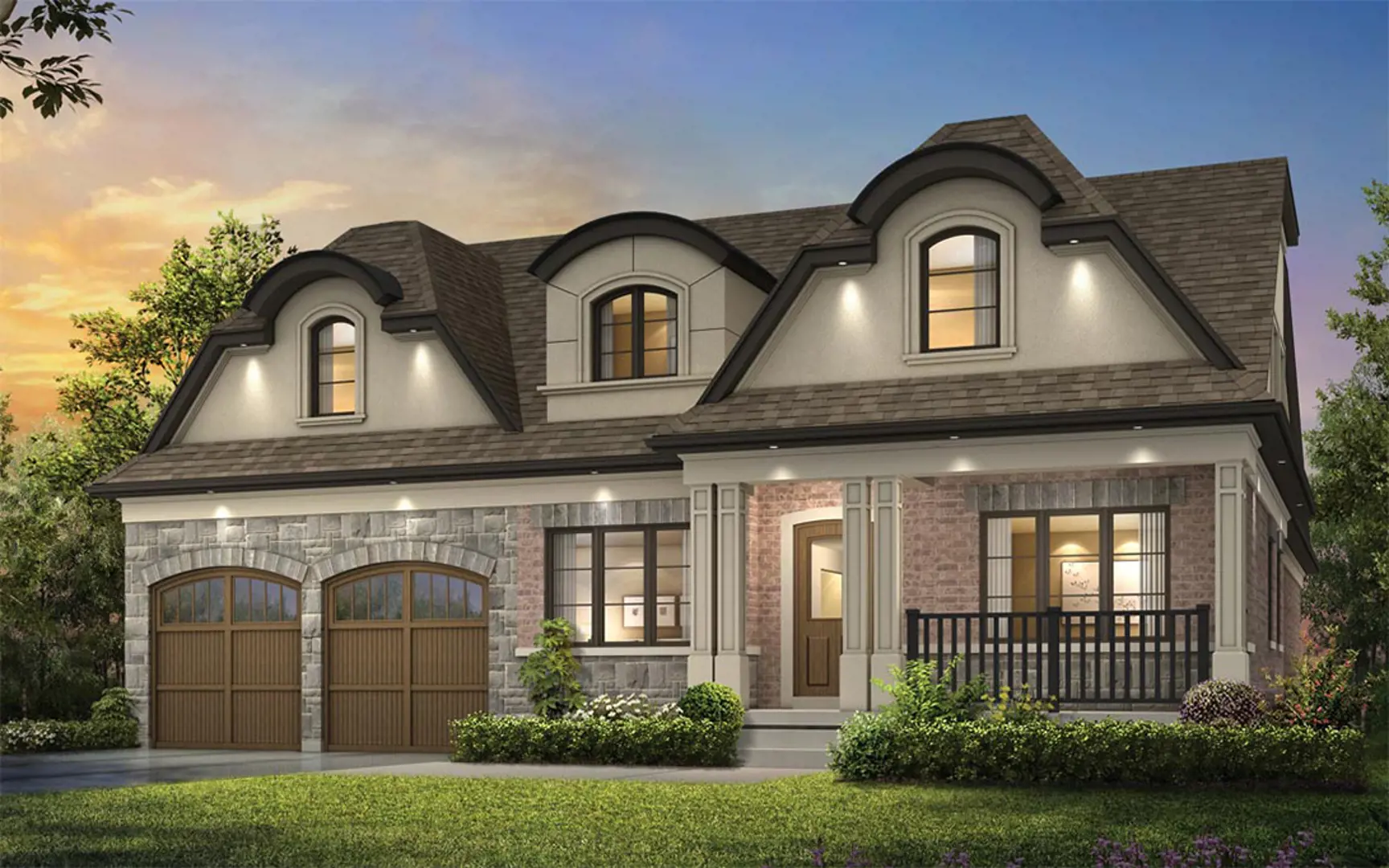
15. Bronte Meadows
457 Warminster Drive, Oakville, ON
Project Type: Detached
Developed by Flato Developments Inc.
Occupancy: TBD
From$3M
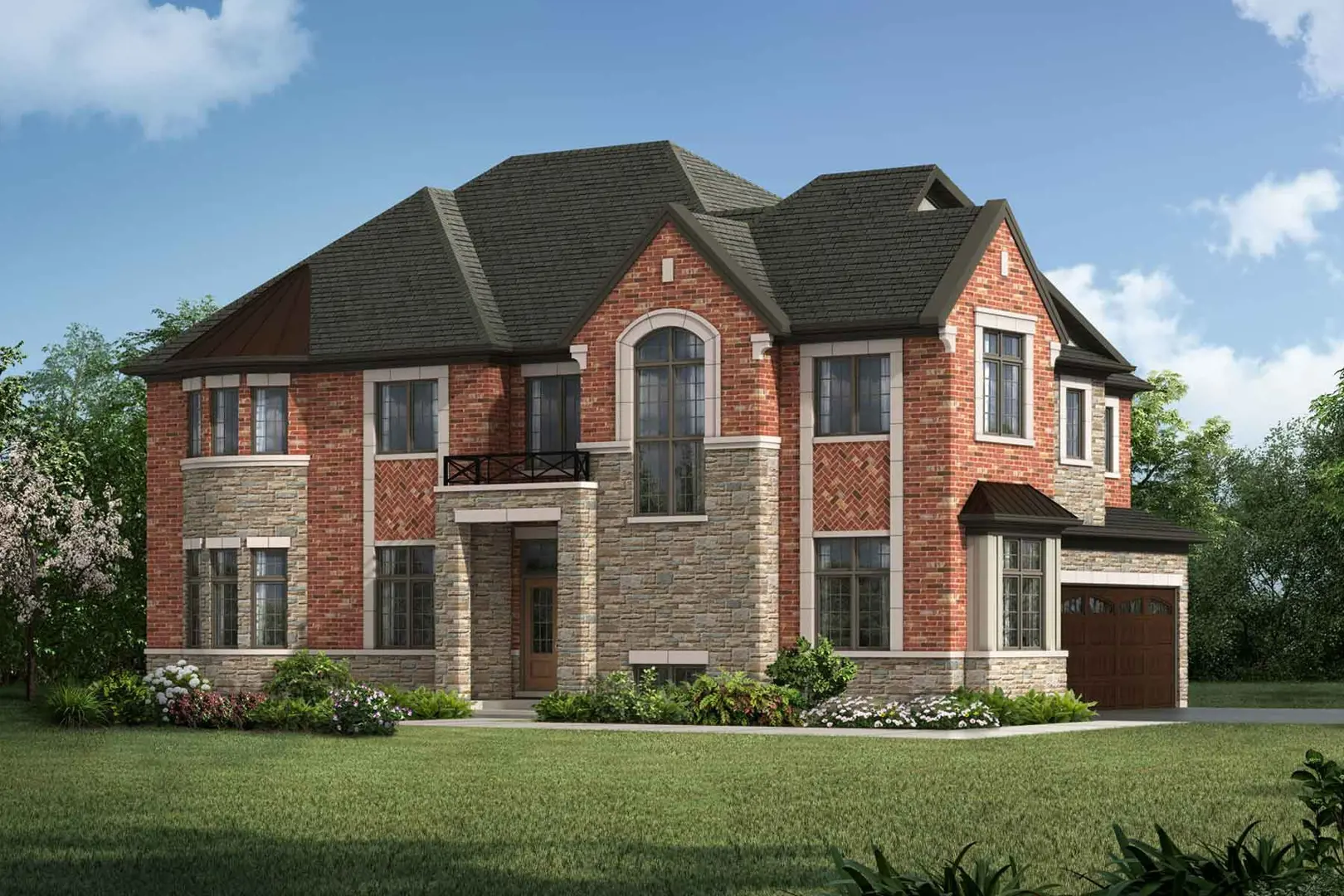
16. Preserve West Towns
1388 Dundas Street West, Oakville, ON
Project Type: Townhome
Developed by Mattamy Homes Canada
Occupancy: TBD
From$946K
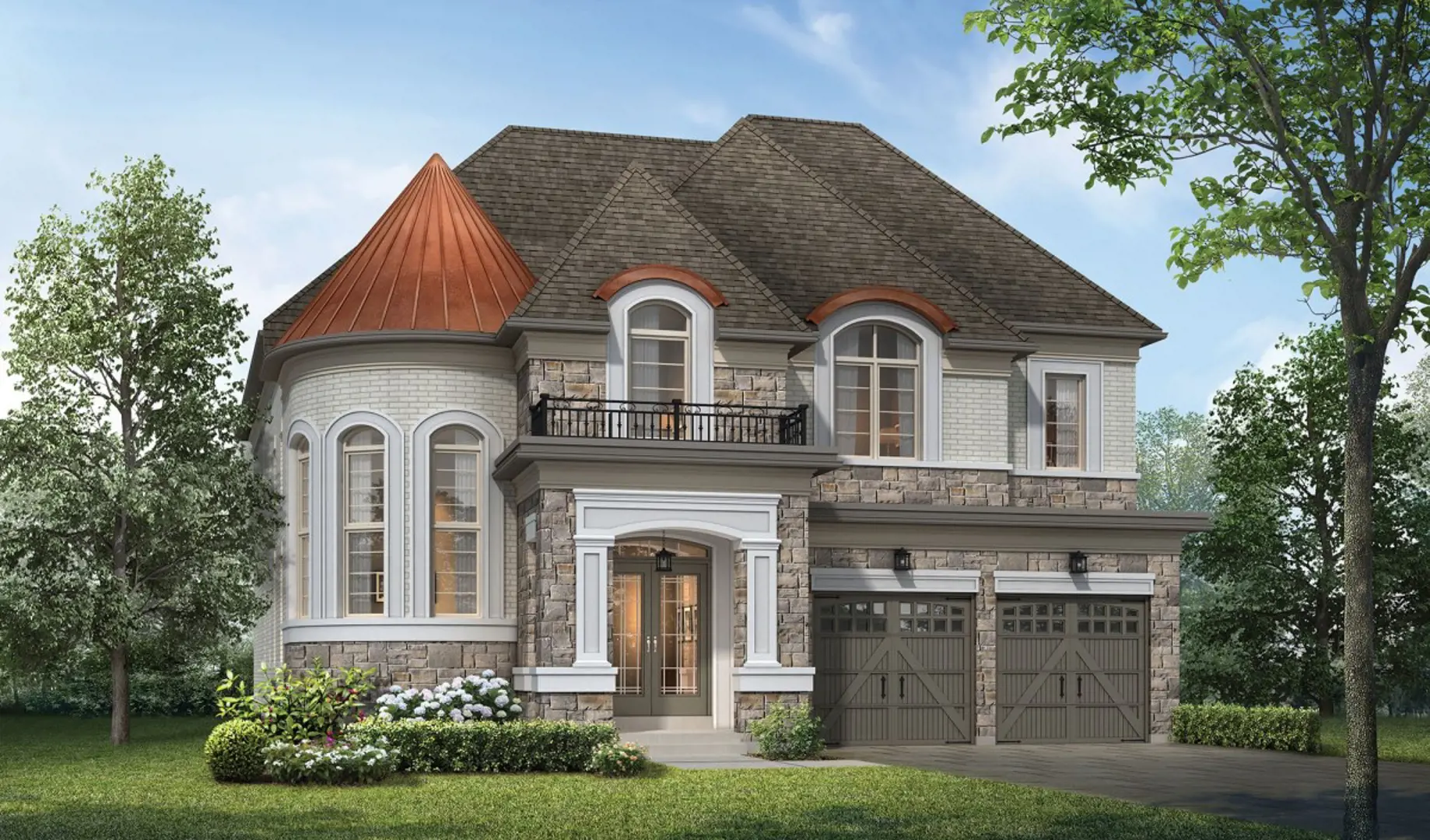
17. Glen Abbey Encore Towns
Glen Abbey Encore Community | Upper Middle Road West & Bronte Road, Oakville, ON
Project Type: Condo
Developed by Fernbrook Homes
Occupancy: TBD
From$3.1M
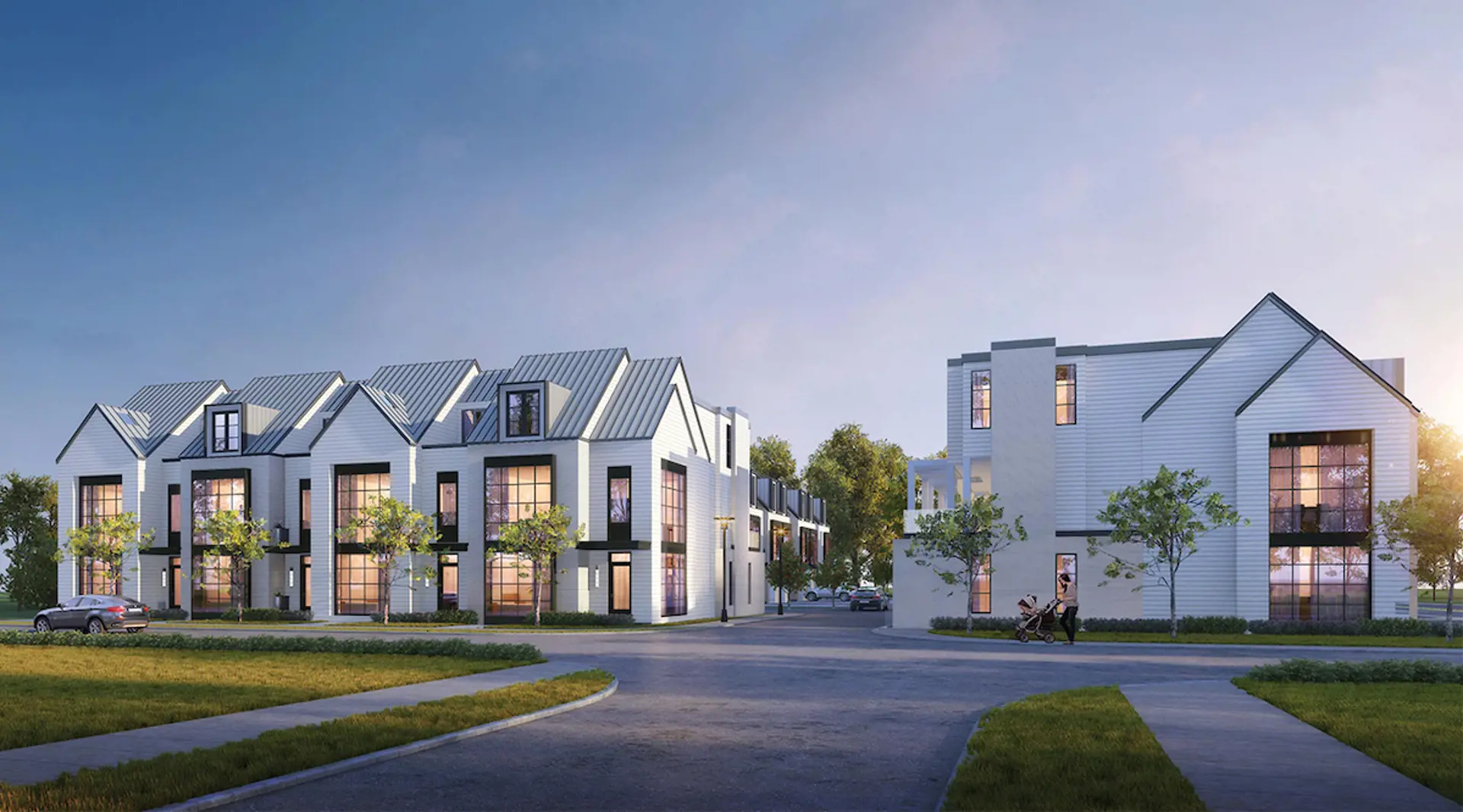
18. Shore Club Towns
124 East Street, Oakville, ON
Project Type: Condo
Developed by Sunfield Homes Ltd.
Occupancy: Est. Compl. Fall 2023
From$2.1M
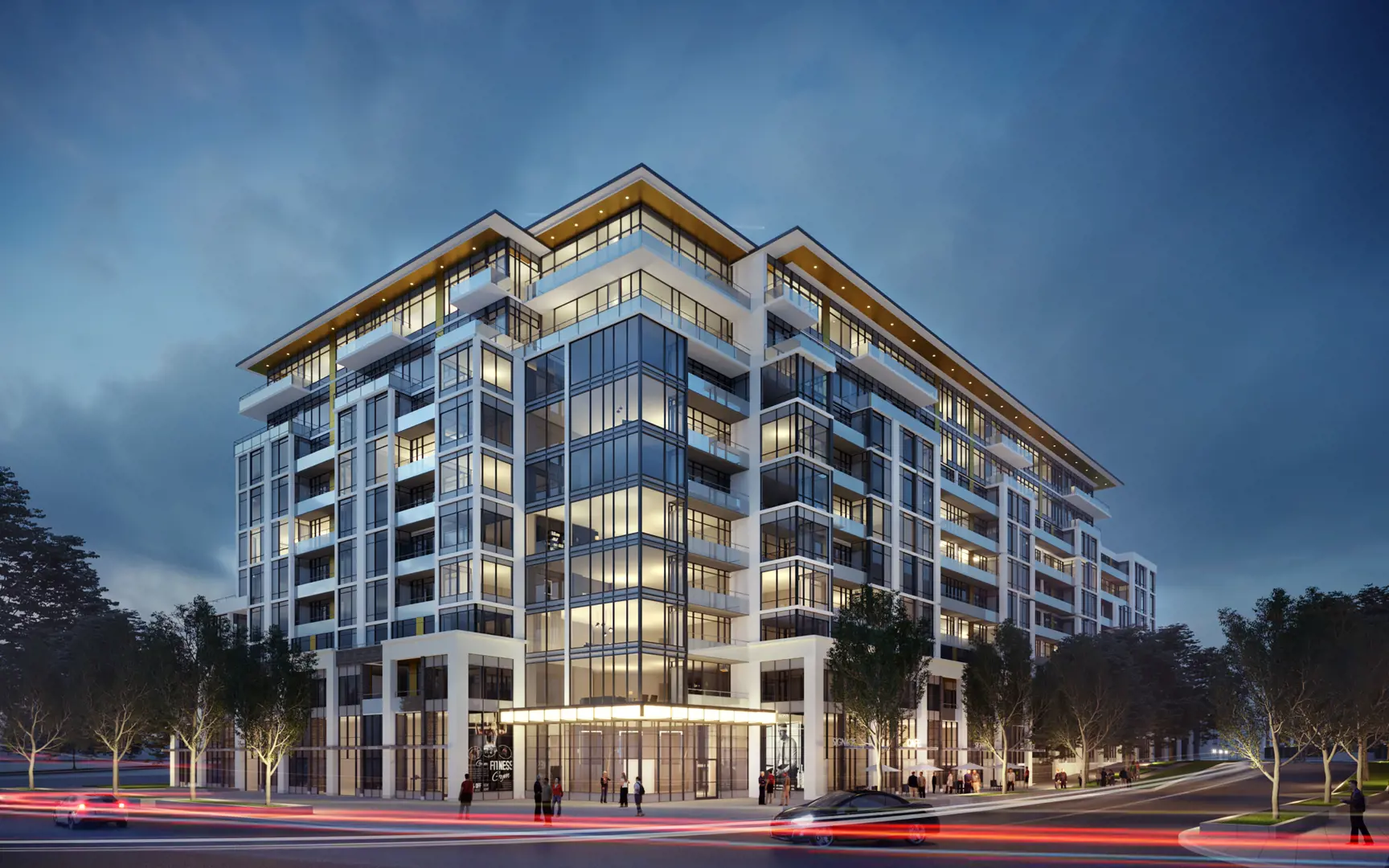
19. Distrikt Trailside West Condos
Distrikt Trailside Community | 407 Dundas Street West, Oakville, ON
Project Type: Condo
Developed by Distrikt Developments
Occupancy: Est. Compl. Summer 2023
From$824.9K
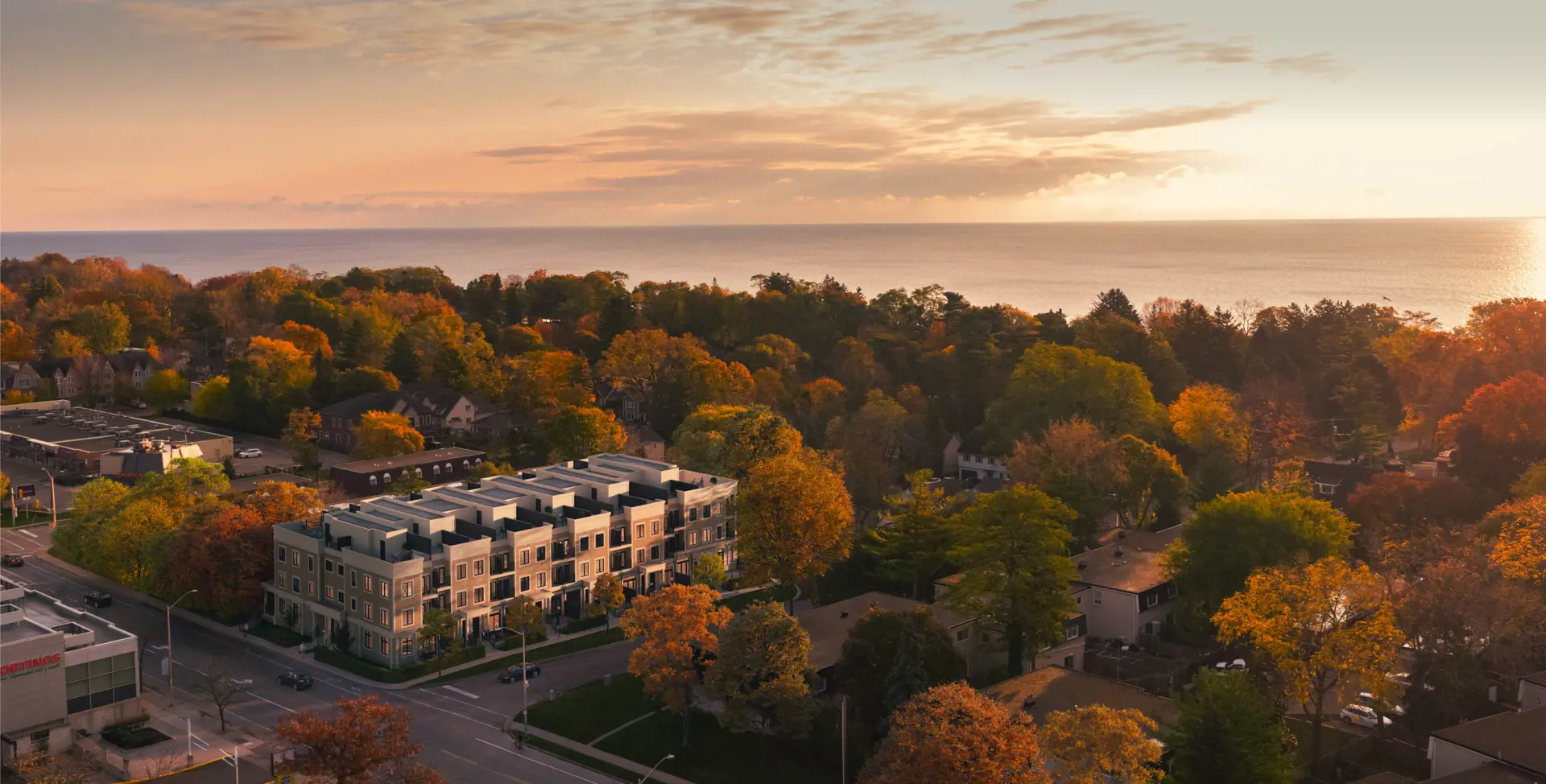
20. Harbour Place Towns
174 Lakeshore Road West, Oakville, ON
Project Type: Townhome
Developed by Biddington Homes
Occupancy: Est. Compl. Feb 2023
From$1.9M
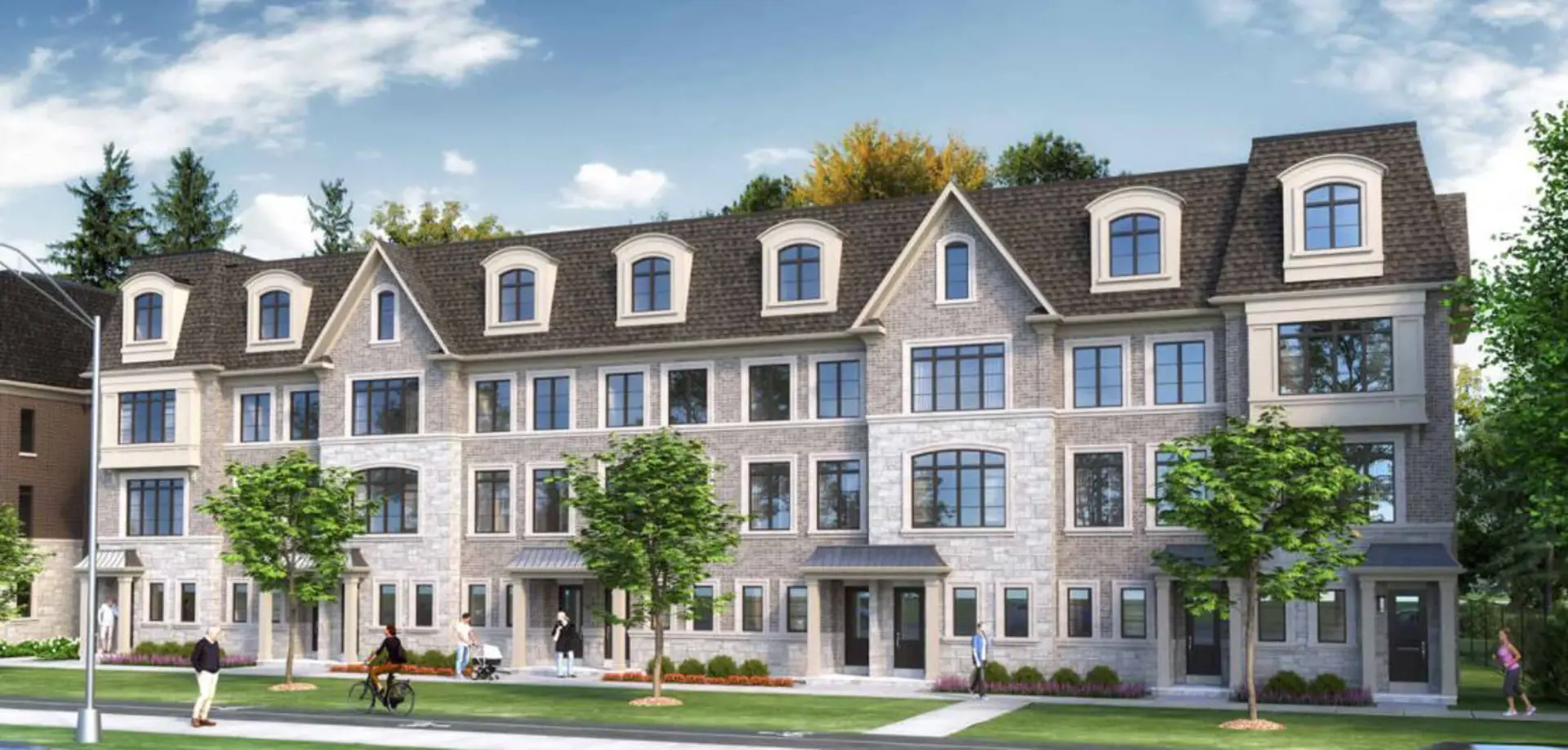
21. Uptown Oakville Towns
2136 Trafalgar Road, Oakville, ON
Project Type: Townhome
Developed by DiCarlo Homes
Occupancy: Est. Compl. Spring 2024
From$1.7M
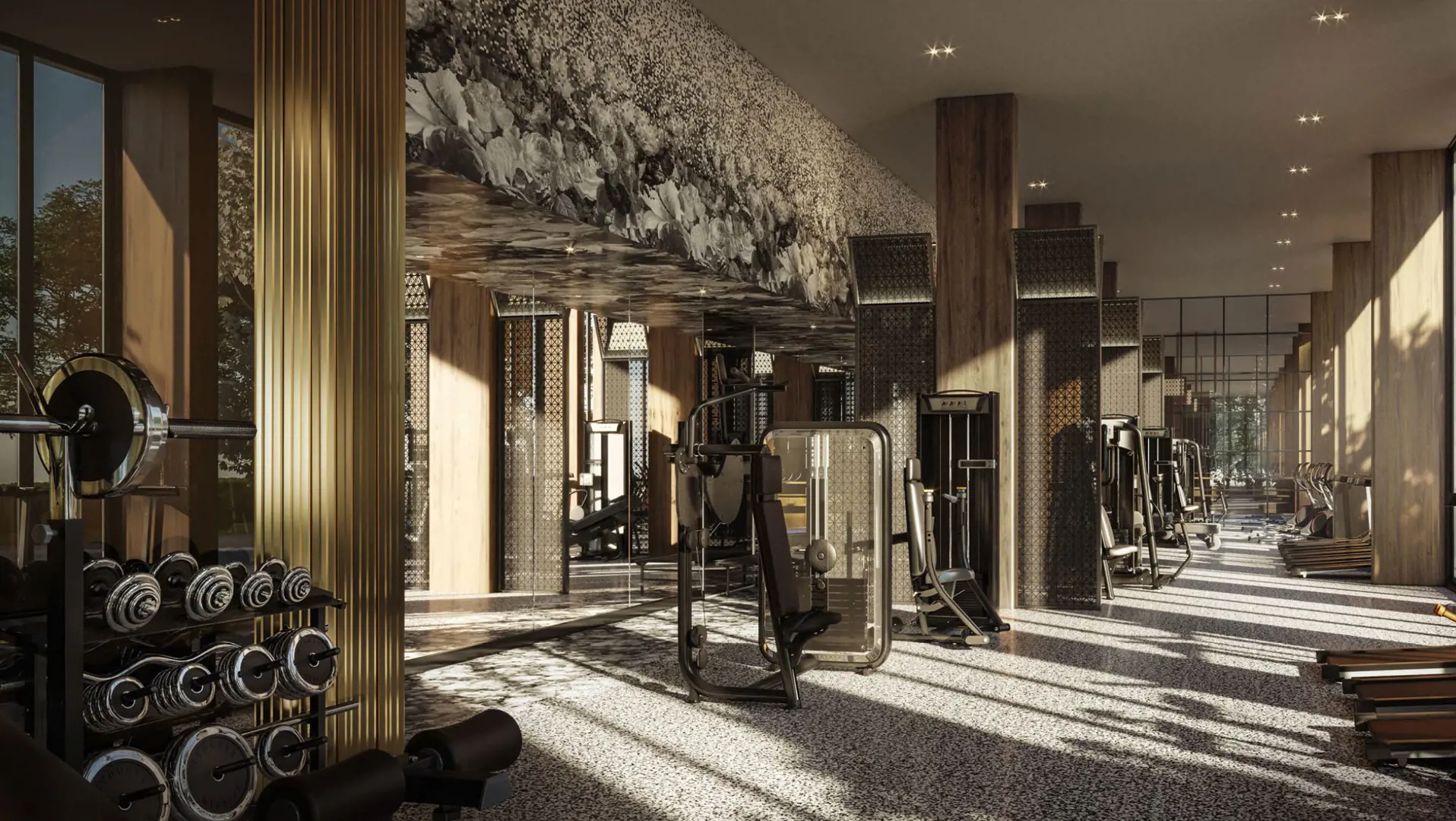
22. Distrikt Trailside 2.0 Condos
Distrikt Trailside Community | 393 Dundas Street West, Oakville, ON
Project Type: Condo
Developed by Distrikt Developments
Occupancy: Est. Compl. Fall/Winter 2023
From$659.9K
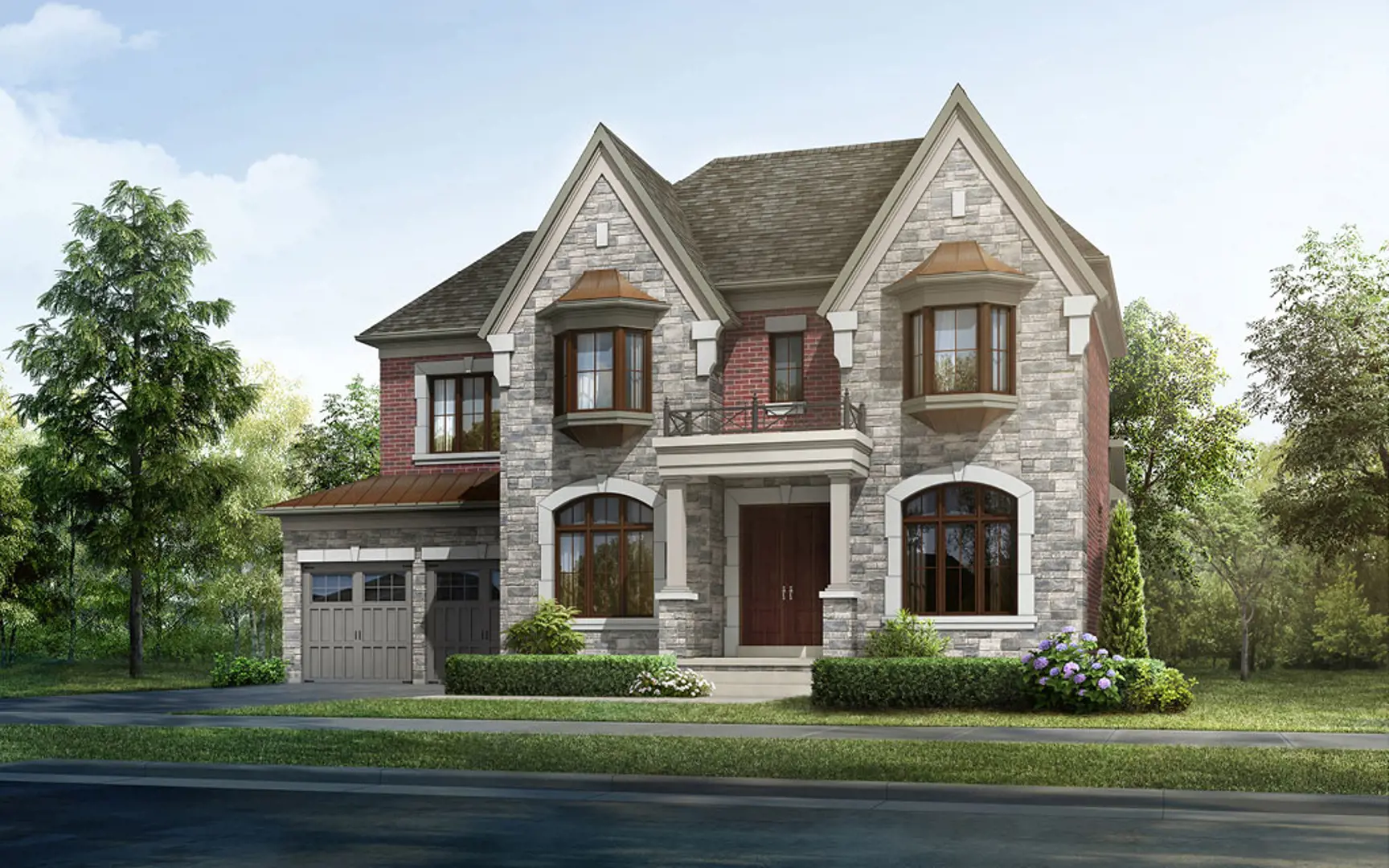
23. Glen Abbey Encore - Phase 3
Glen Abbey Encore Community | Saw Whet Boulevard & Bronte Road, Oakville, ON
Project Type: Detached
Developed by Country Wide Homes
Occupancy: Est. Compl. Mar 2024
From$2.8M
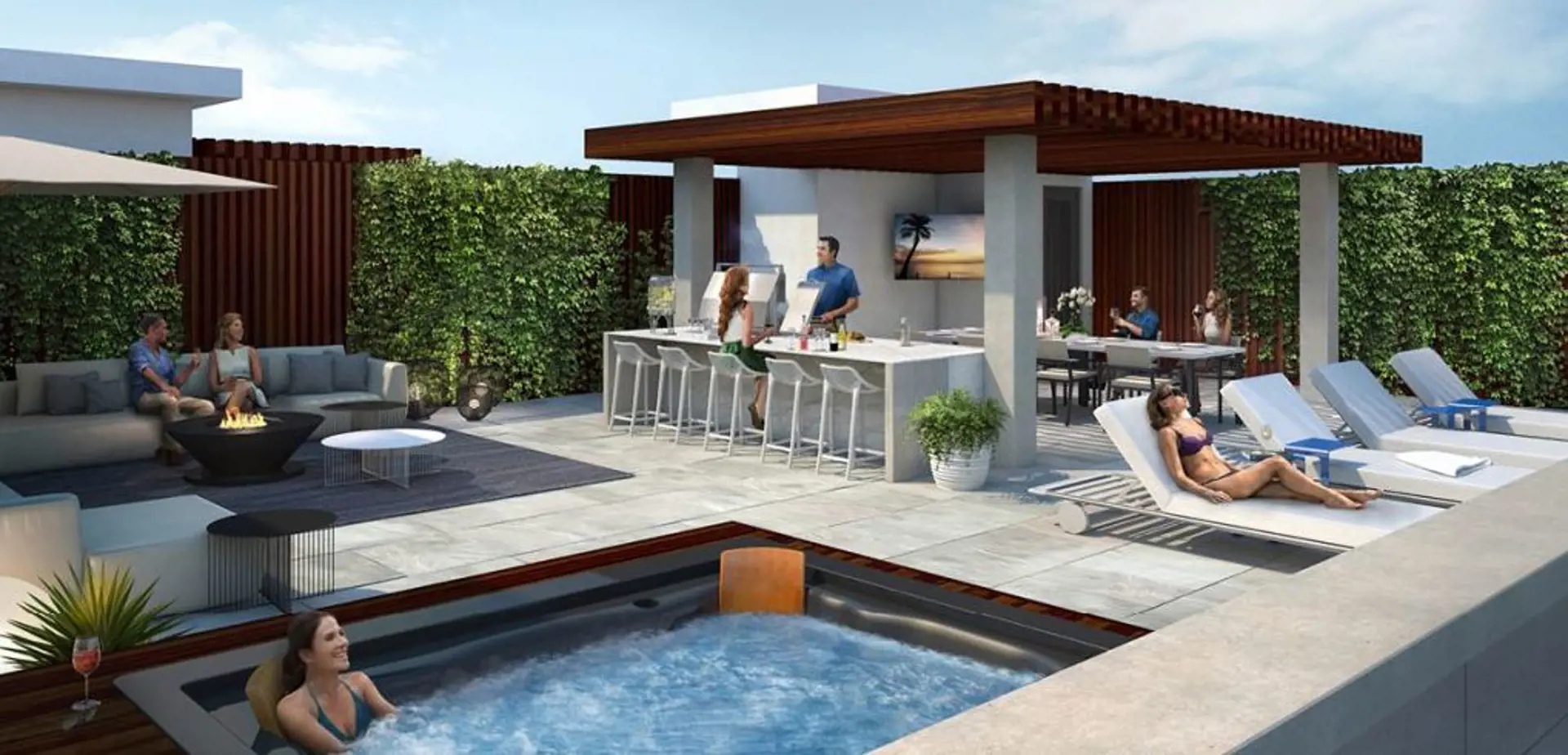
24. Berkshire Residences Condos
123 Maurice Drive, Oakville, ON
Project Type: Condo
Developed by Rise Developments
Occupancy: Est. Compl. Summer 2023
From$1.9M
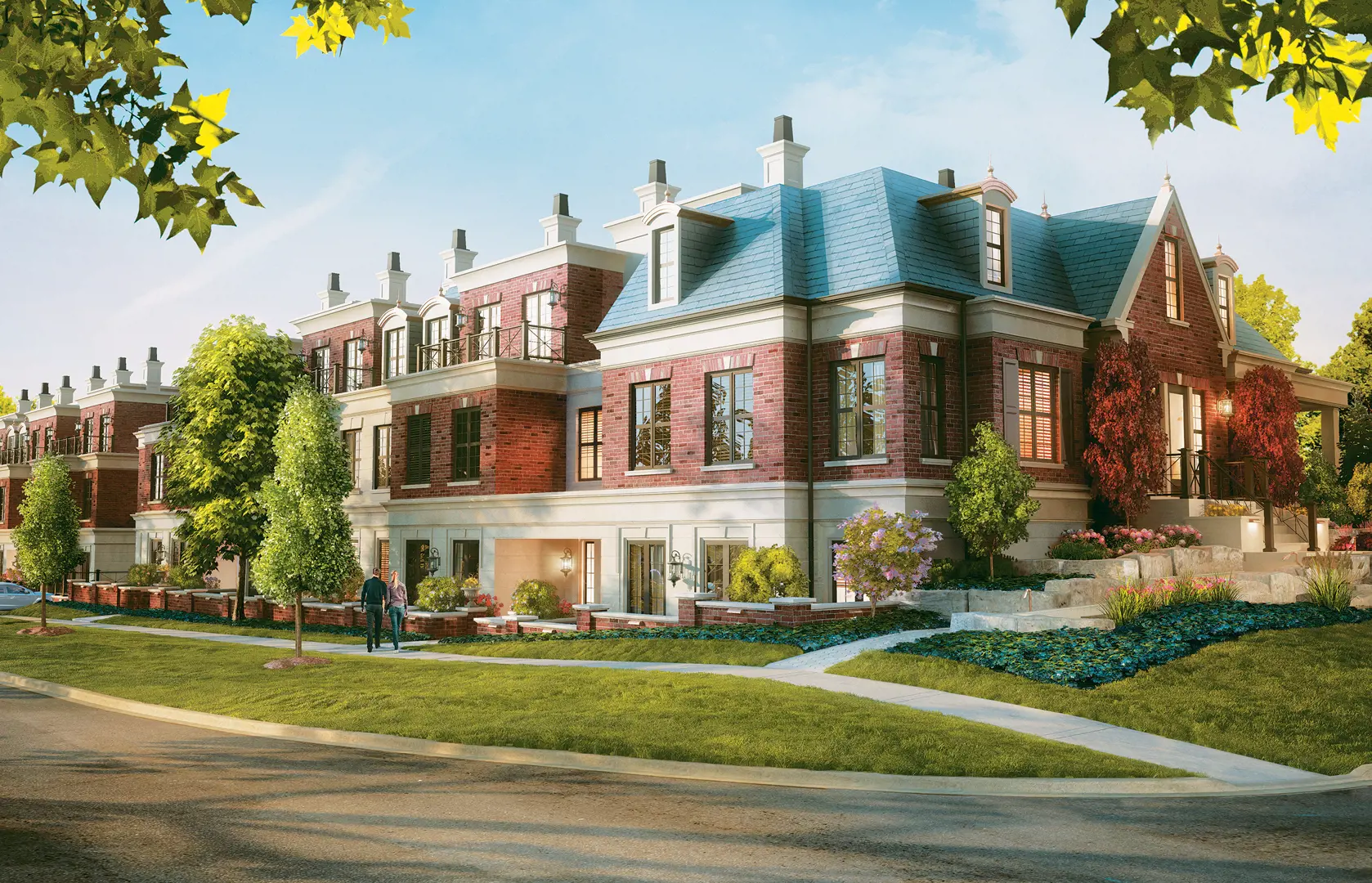
25. 331 Sheddon Avenue Condos
331 Sheddon Avenue, Oakville, ON
Project Type: Condo
Developed by JRB Group
Occupancy: Completed Feb 2021
From$5.7M
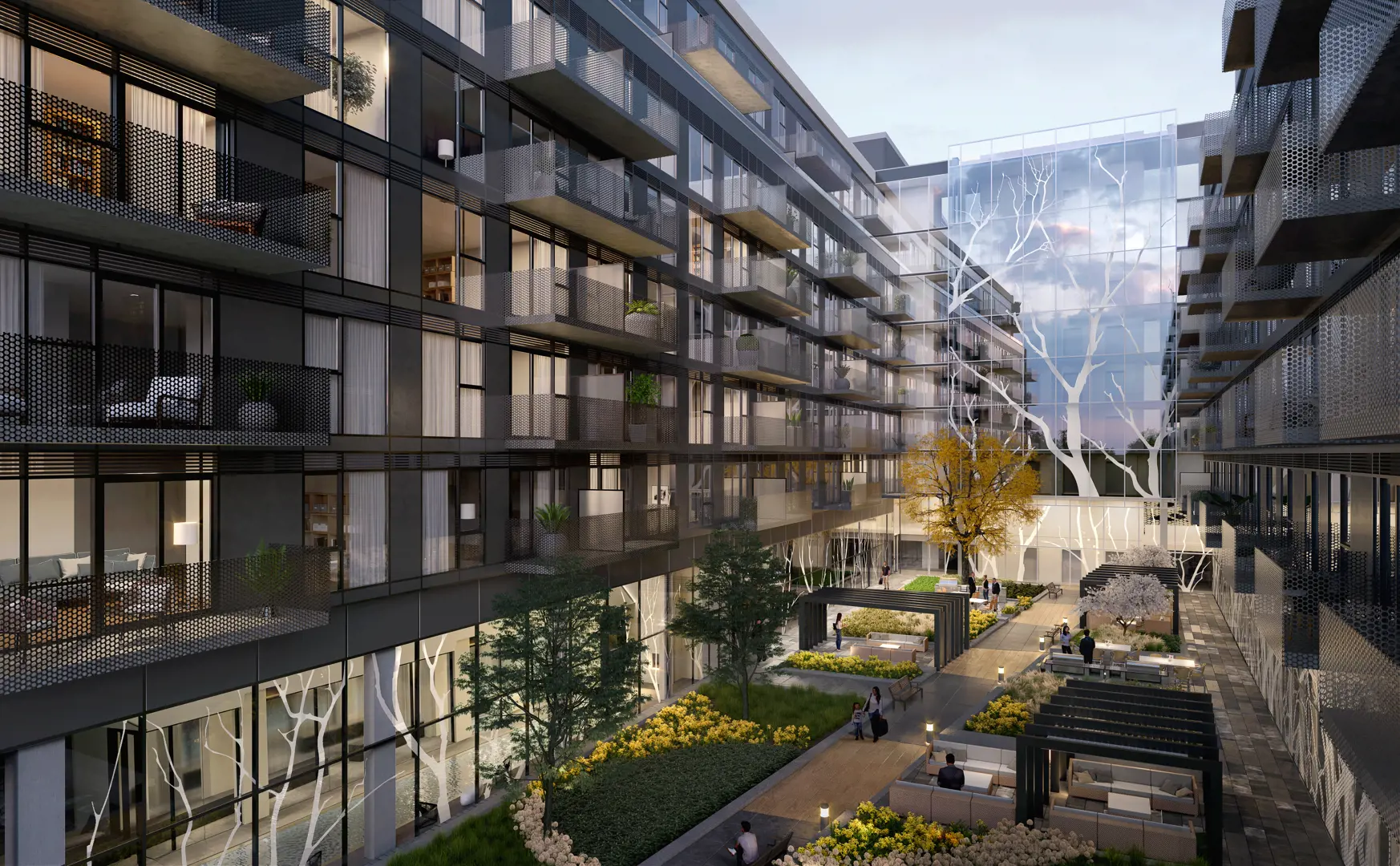
26. The Branch Condos
2444 Old Bronte Road, Oakville, ON
Project Type: Condo
Developed by Zancor Homes
Occupancy: Est. Compl. Jul 2023
From$878.9K
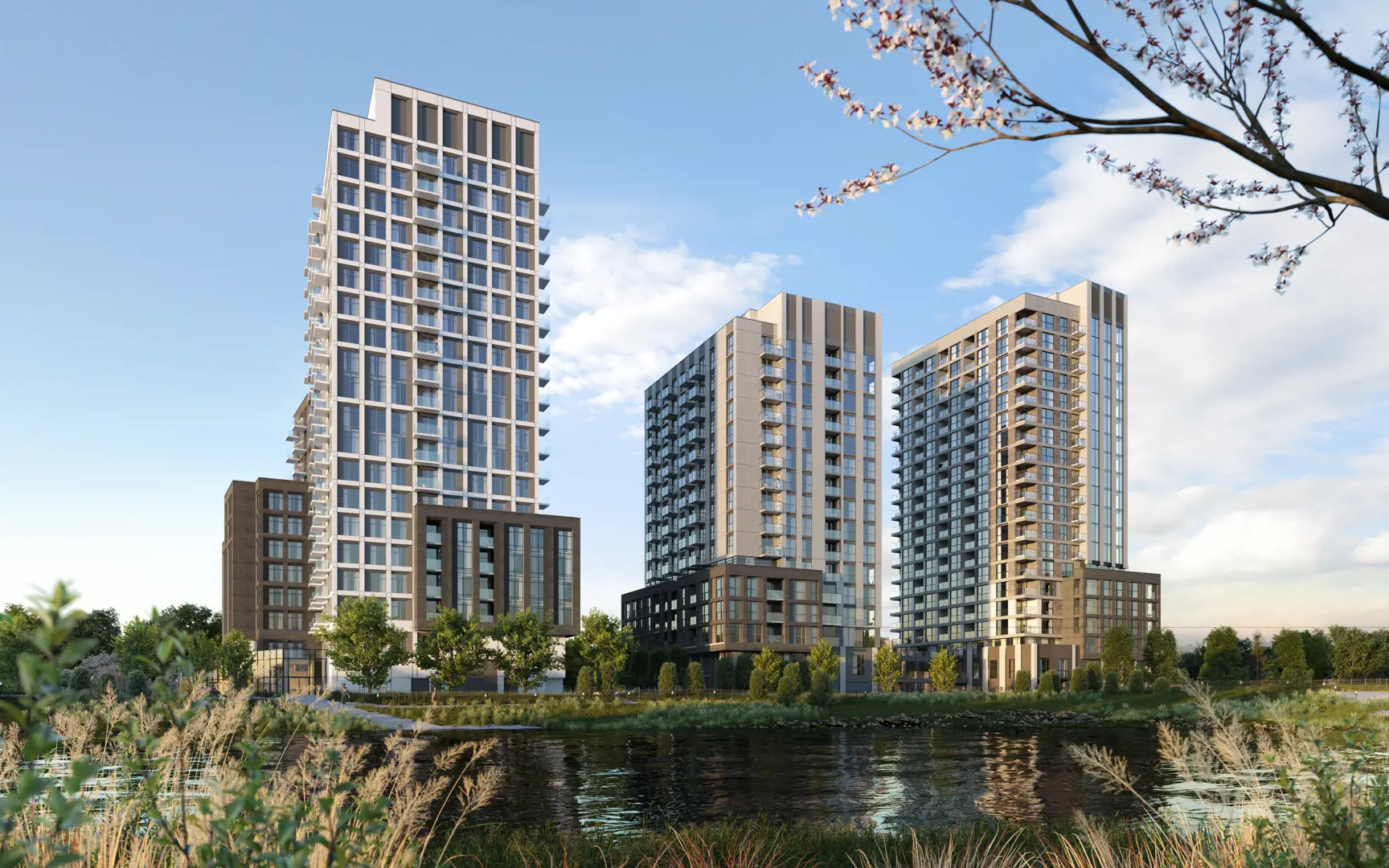
27. North Oak - Condos at Oakvillage
Oakvillage Community | Wheat Boom Drive & Trafalgar Road, Oakville, ON
Project Type: Condo
Developed by Minto Communities
Occupancy: Est. Compl. 2026
From$661.9K

28. The Greenwich Condos at Oakvillage
3240 Trafalgar Road, Oakville, ON
Project Type: Condo
Developed by Branthaven
Occupancy: TBD
Pricing available soon
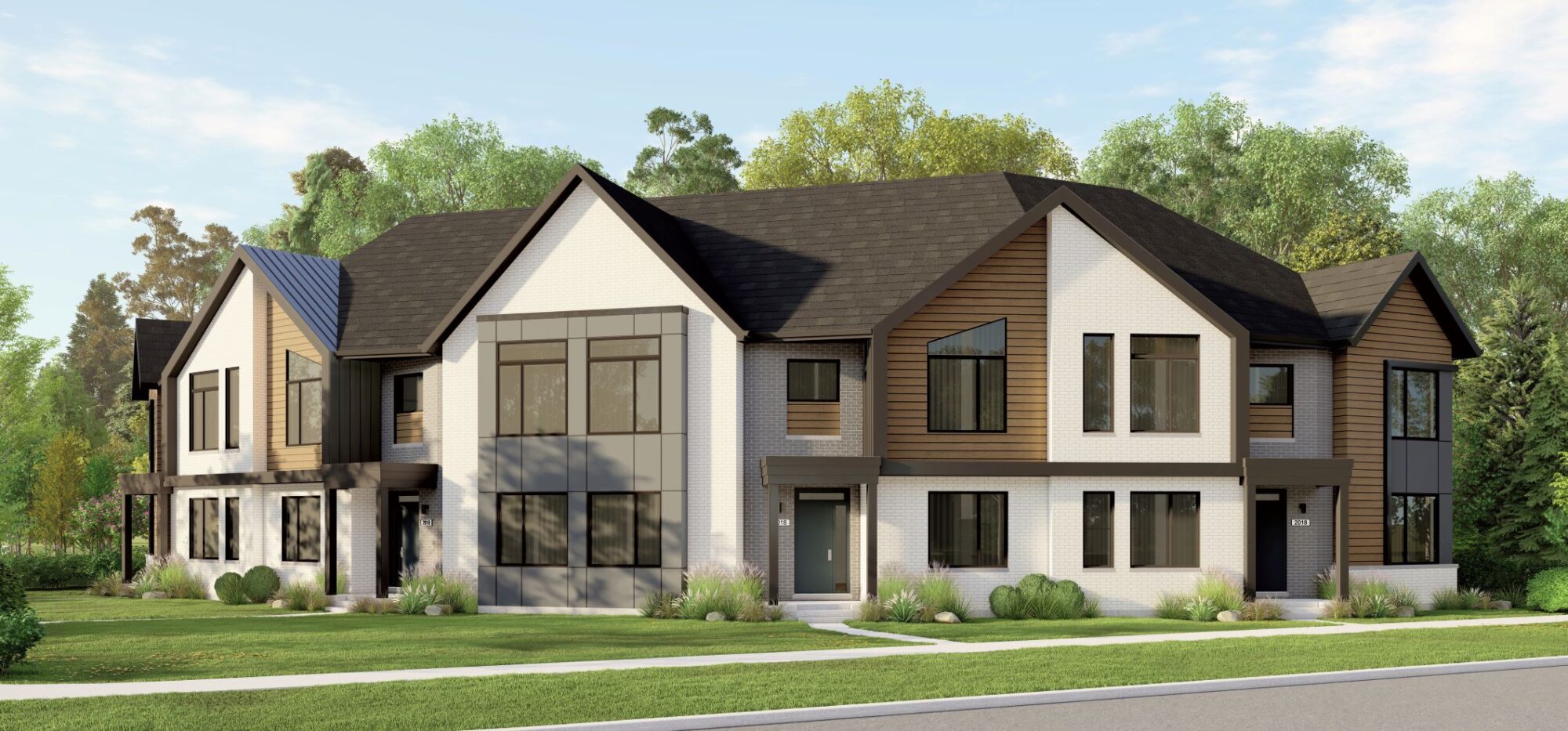
29. Creekside
Sixth Line & Marvin Avenue, Oakville, ON
Project Type: Townhome
Developed by Caivan Communities
Occupancy: TBD
From$1.3M
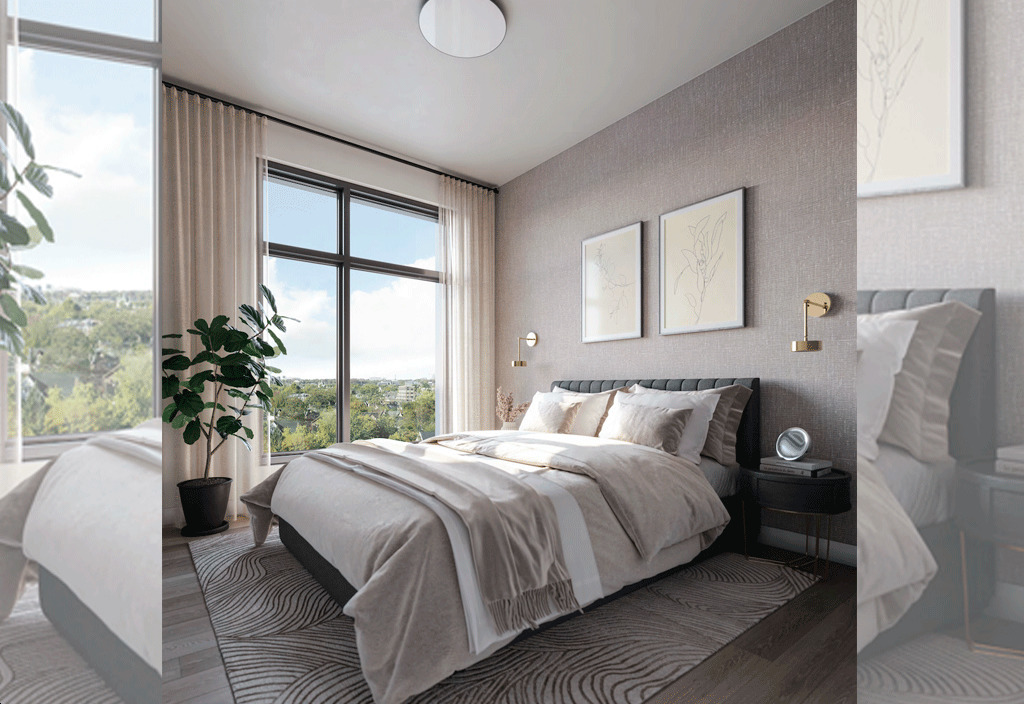
30. North Oak Tower 3
3315 Trafalgar Rd, Oakville,ON
Project Type: Condo
Developed by Minto Communities
Occupancy: Est. 2025
From$600K
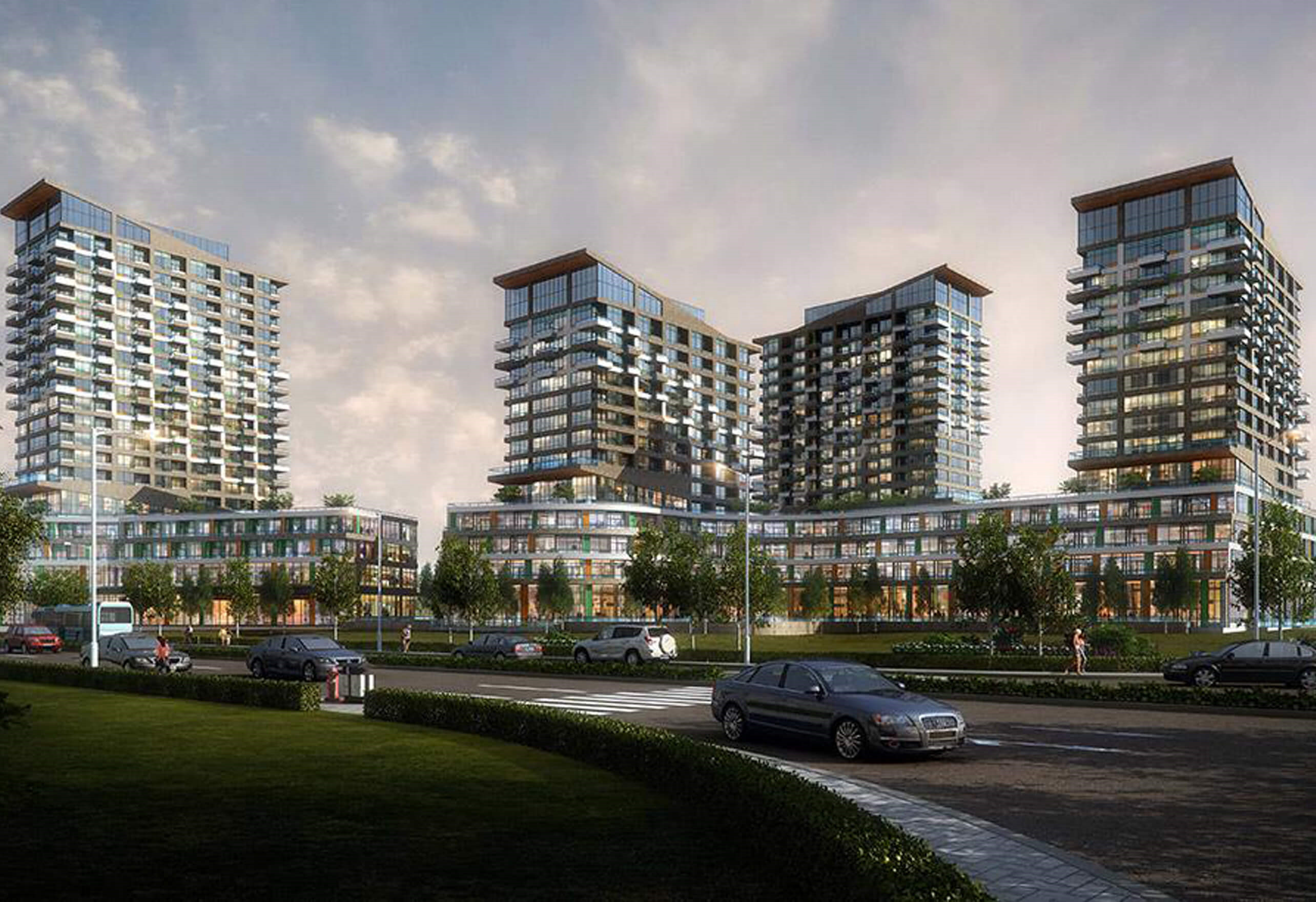
31. Oak and Co Condos
278 Dundas Street East, Oakville, Ontario L6H 7C3, Canada
Project Type: Condo
Developed by Cortel Group
Occupancy: 2020
From$918.8K
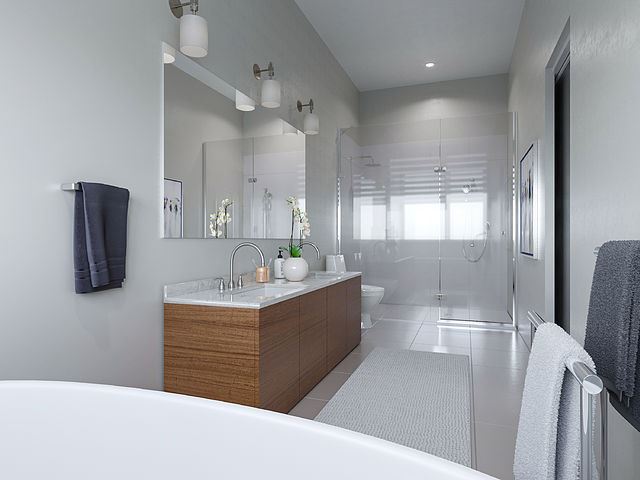
32. The Sixteen Condos
156 Randall Street, Oakville, Ontario, Canada
Project Type: Condo
Developed by Kamoaks Limited
Occupancy: 2021
From$2.7M
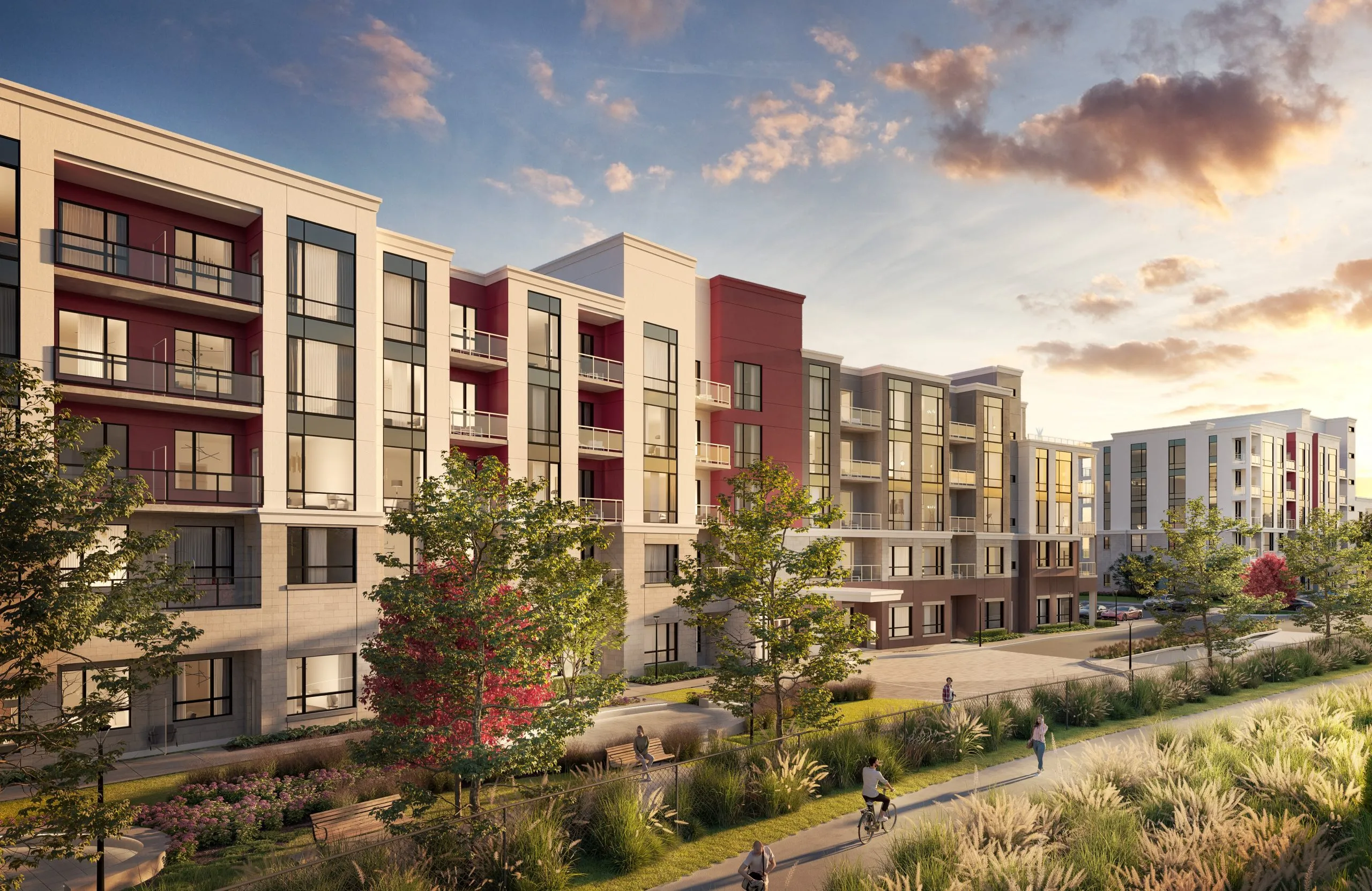
33. Views on the Preserve Condos
266 N Park Blvd, Oakville, Ontario
Project Type: Condo
Developed by Mattamy Homes
Occupancy: Est. Jun 2023
From$553K
Launching Soon - Pre Construction Projects in Oakville
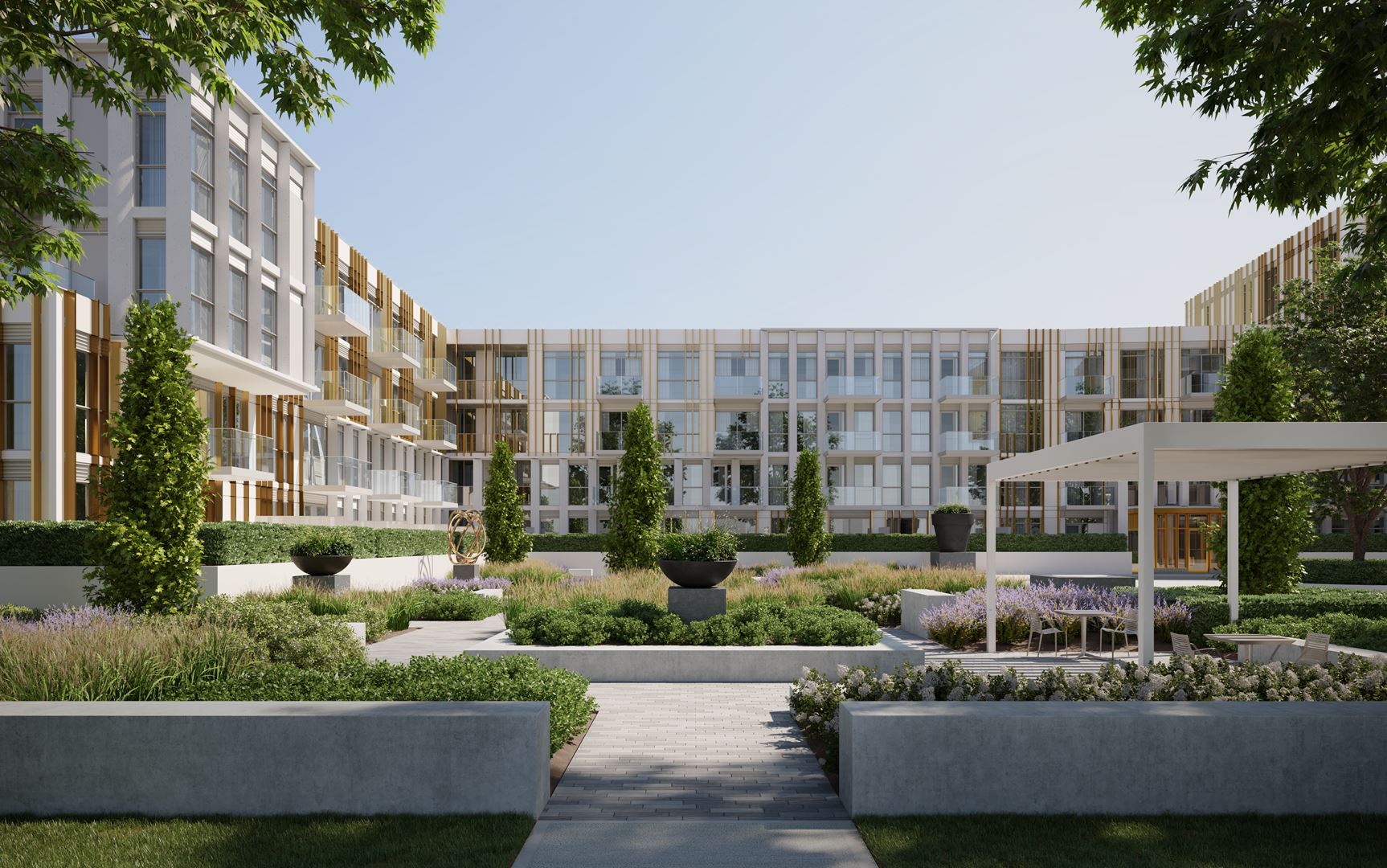
1. The Wilmot Condos
1005 Dundas Street East, Oakville, ON
Project Type: Condo
Developed by WP Development Inc and GCL Builds
Occupancy: Est. Winter 2025
From$600K
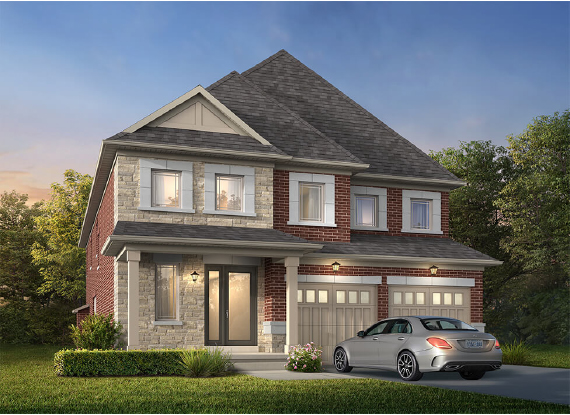
2. Trafalgar Highlands
Trafalgar Rd & Burnhamthorpe Rd E
Project Type: Townhome
Developed by Coscorp Inc.
Occupancy: TBD
Pricing available soon
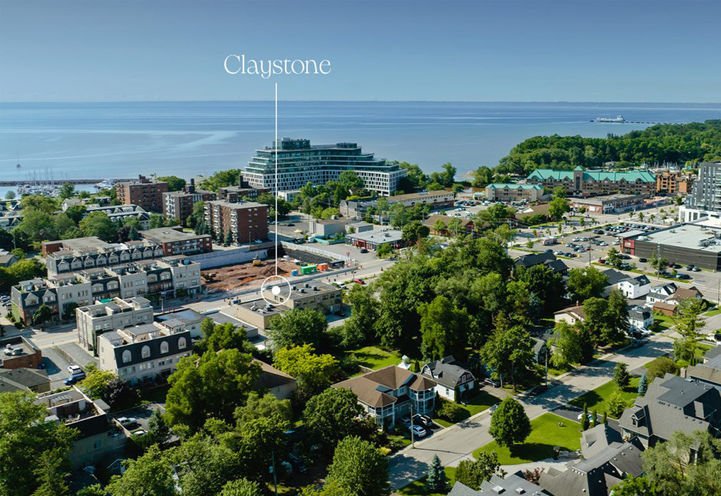
3. Claystone Condos
2375 Lakeshore Rd W, Oakville, ON
Project Type: Condo
Developed by Graywood Developments
Occupancy: TBD
Pricing available soon

4. South Lake
193 Nautical Boulevard, Oakville, ON
Project Type: Detached
Developed by Menkes Developments
Occupancy: TBD
From$2.3M
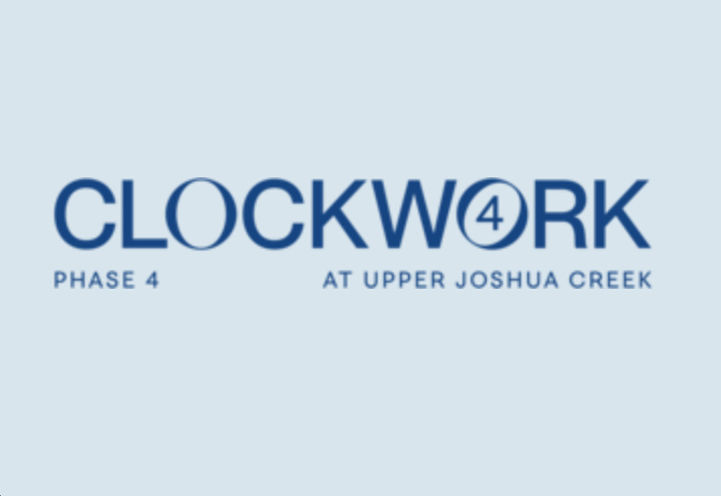
5. Clockwork 4
1388 Dundas Street West , Oakville, ON
Project Type: Condo
Developed by Mattamy Homes
Occupancy: TBD
Pricing available soon
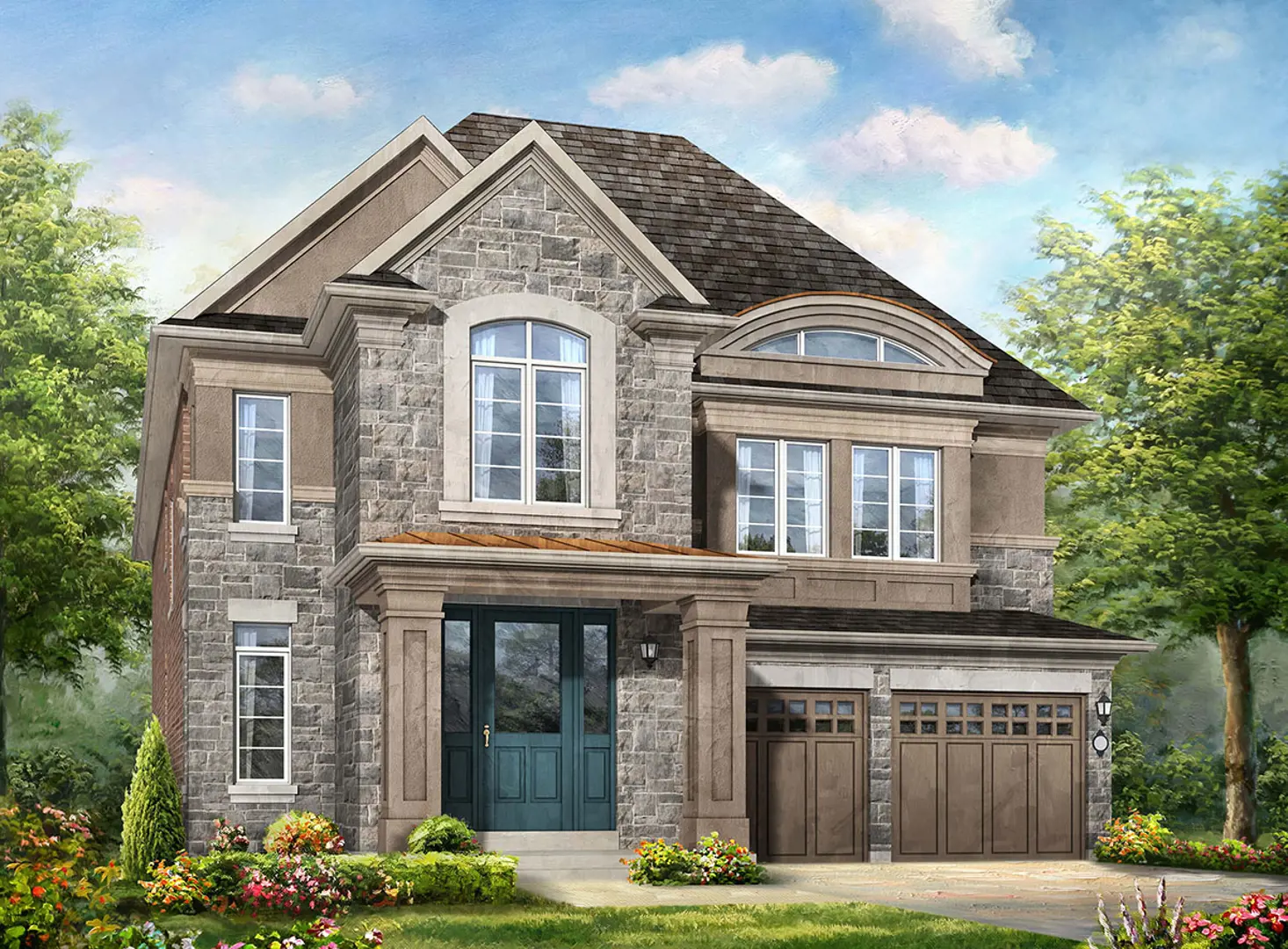
6. Ivy Rouge Oakville
Ivy Rouge Community | Burnhamthorpe Road West & Sixth Line, Oakville, ON
Project Type: Townhome
Developed by Rosehaven Homes and DeSantis Homes
Occupancy: TBD
Pricing available soon
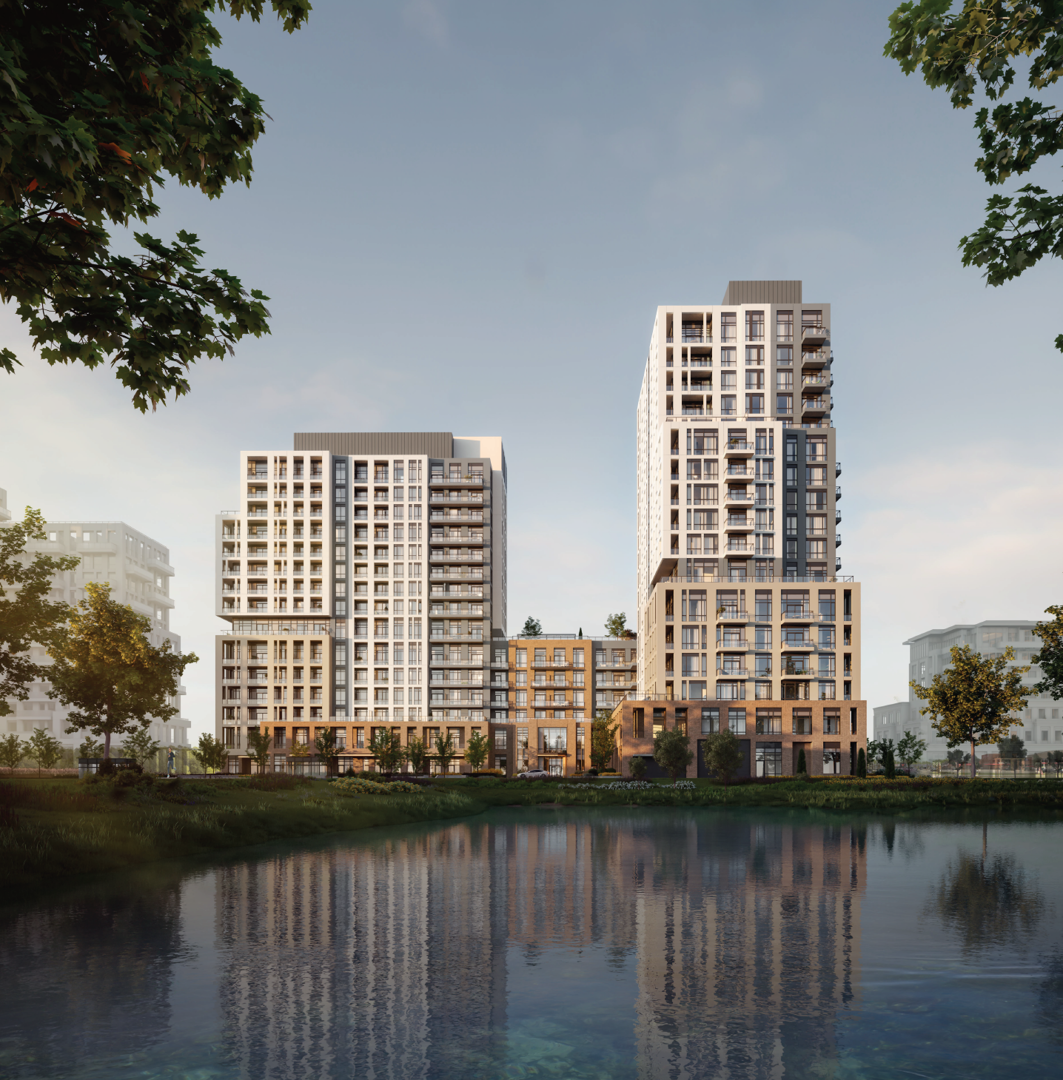
7. Oakville Yards Condos
351 Dundas Street East, Oakville, ON
Project Type: Condo
Developed by The Daniels Corporation and Emshih Developments
Occupancy: TBD
Pricing available soon
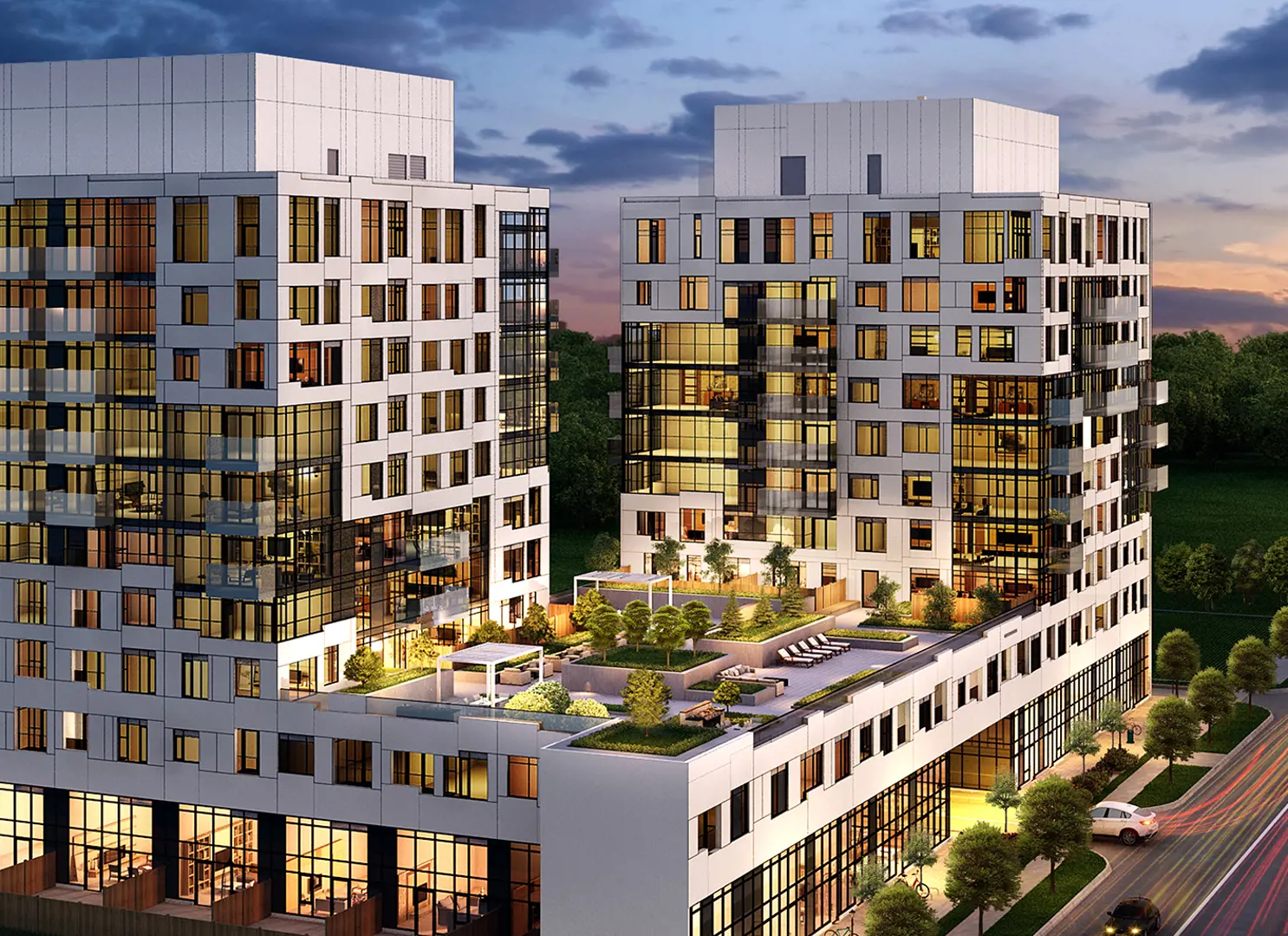
8. Gemini Condos
54 Shepherd Road, Oakville, ON
Project Type: Condo
Developed by Castleridge Homes
Occupancy: Est. Compl. 2023
Pricing available soon
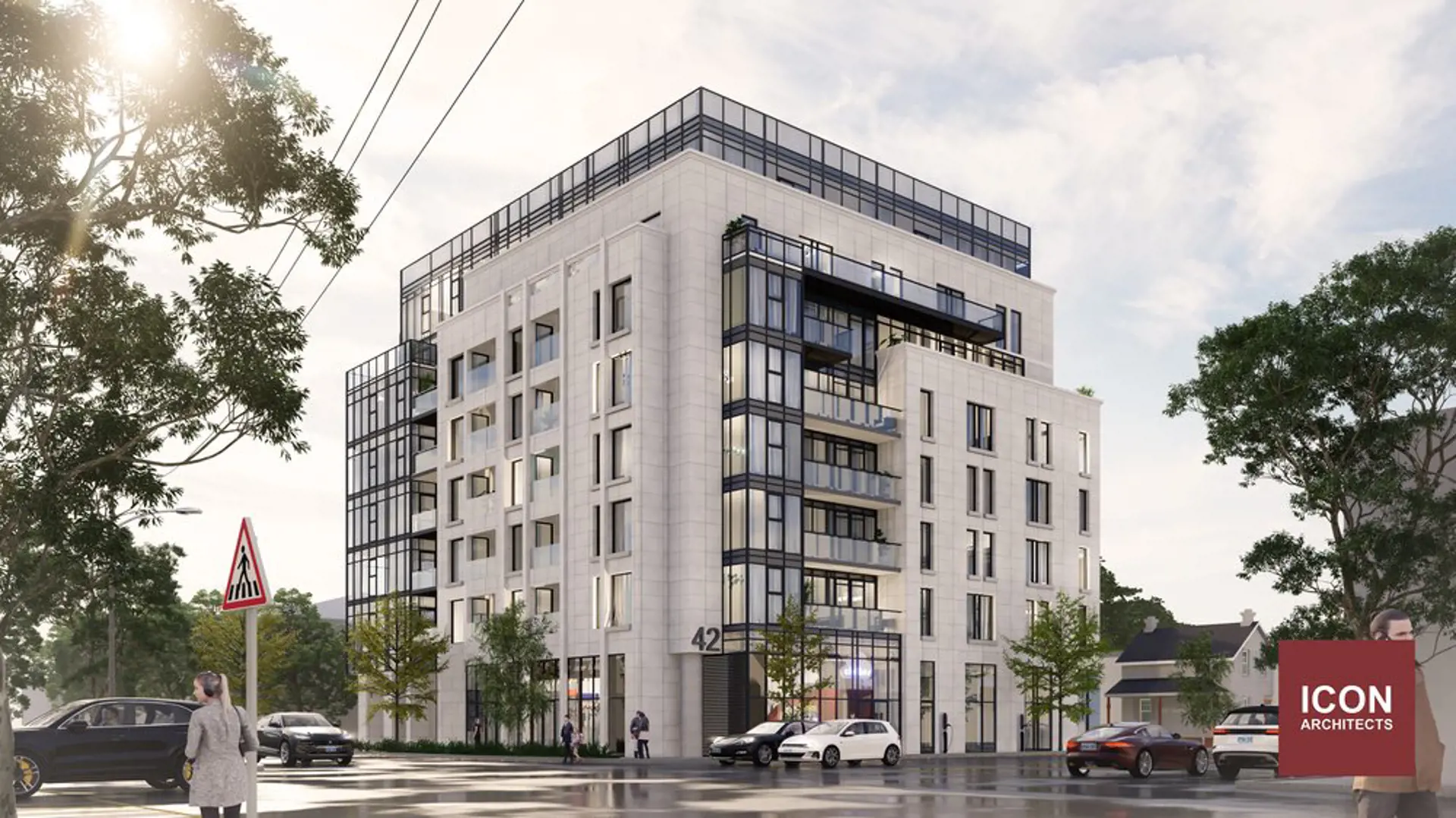
9. 42 Lakeshore Road West Condos
42 Lakeshore Road West, Oakville, ON
Project Type: Condo
Developed by Format Group
Occupancy: TBD
Pricing available soon
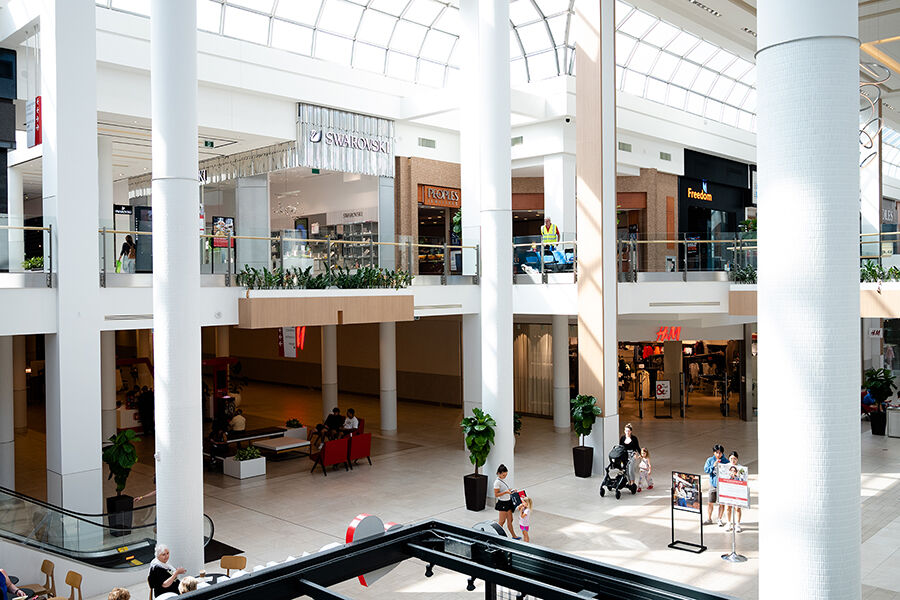
10. Carding House Condos
The Preserve Community | 3240 Carding Mill Trail, Oakville, ON
Project Type: Condo
Developed by Mattamy Homes Canada
Occupancy: TBD
From$500K
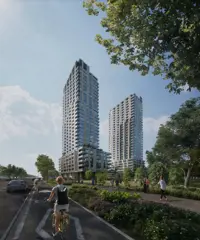
11. Trafalgar Condos
3064 Trafalgar Road, Oakville, ON
Project Type: Condo
Developed by Distrikt Developments and Alterra
Occupancy: TBD
Pricing available soon
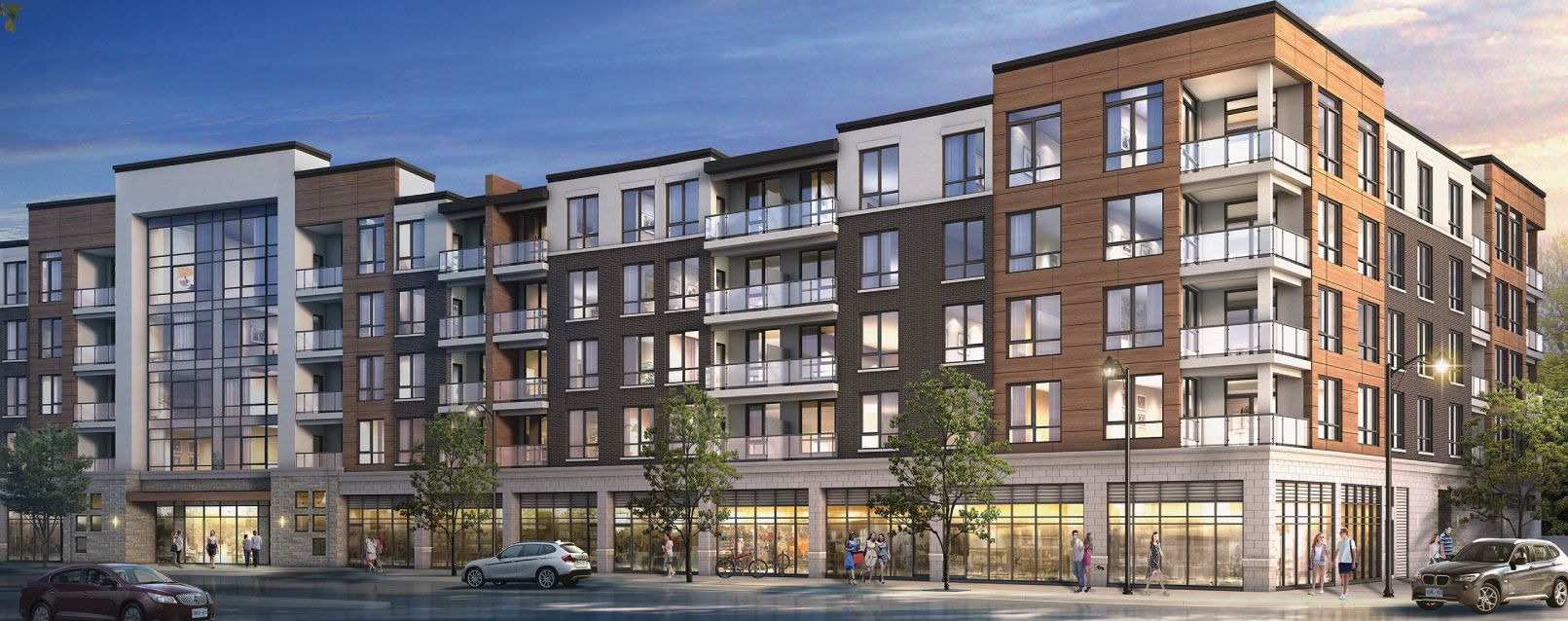
12. The Villages of Oak Park Condos
90 Oak Park Boulevard, Oakville, ON
Project Type: Condo
Developed by Ballantry Homes
Occupancy: TBA
From$500K
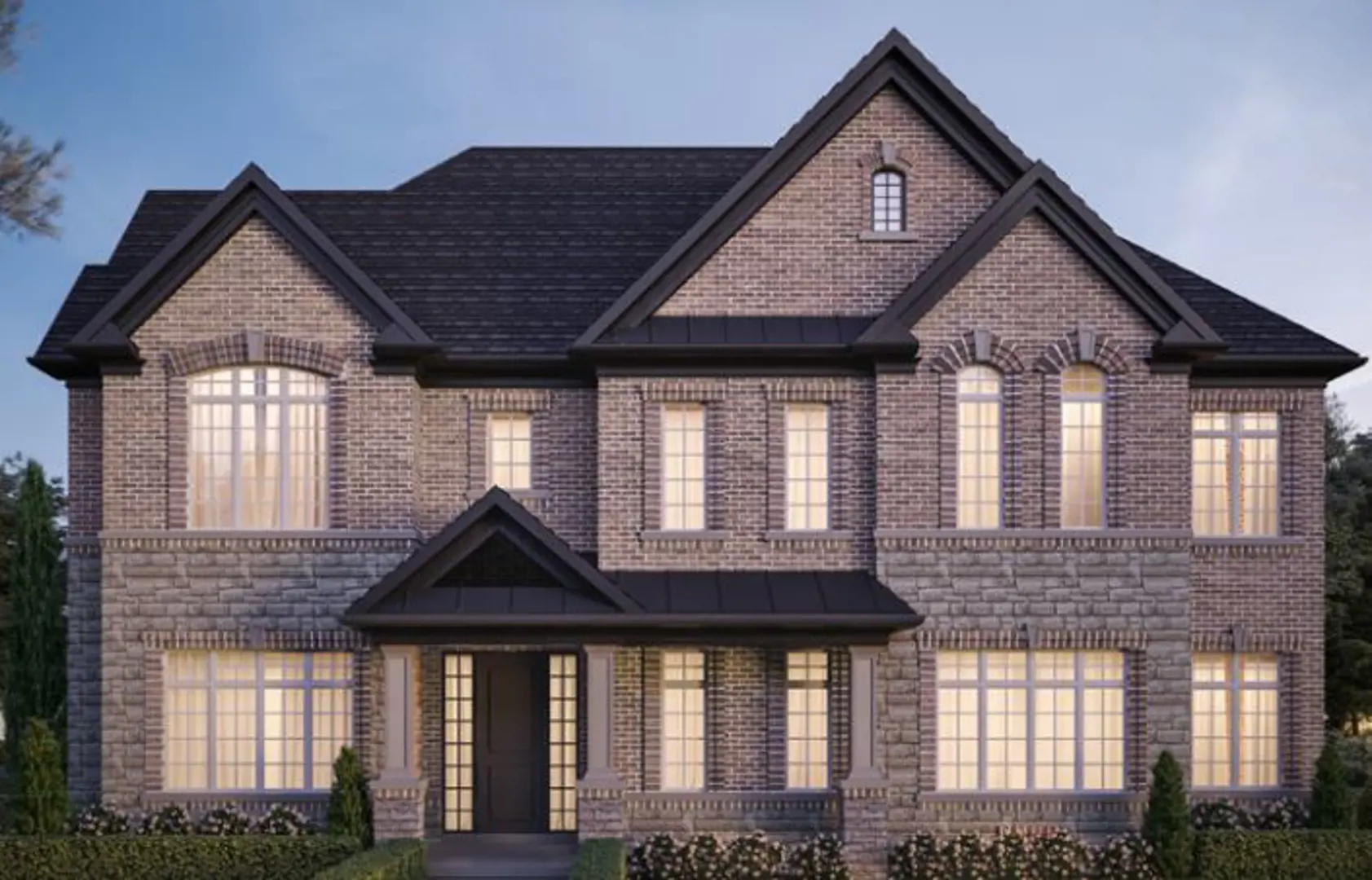
13. Joshua Creek Montage Towns
Joshua Creek Montage Community | 1161 Dundas Street East, Oakville, ON
Project Type: Townhome
Developed by Primont Homes
Occupancy: Est. Compl. Spring 2024
Pricing available soon
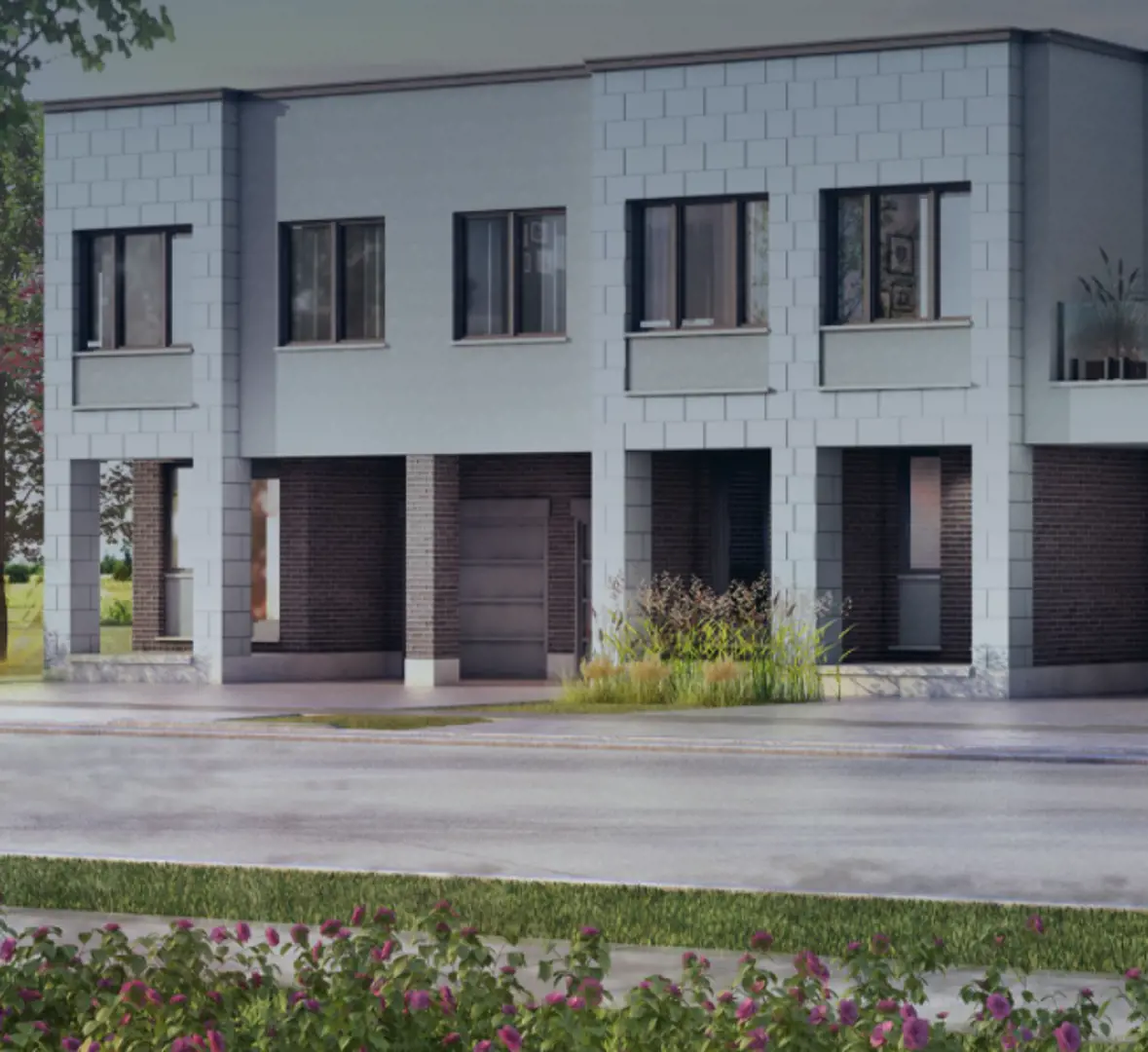
14. Oakville Mid-rise Towns
Trafalgar Road & Dundas Street East, Oakville, ON
Project Type: Townhome
Developed by Great Gulf
Occupancy: TBD
Pricing available soon
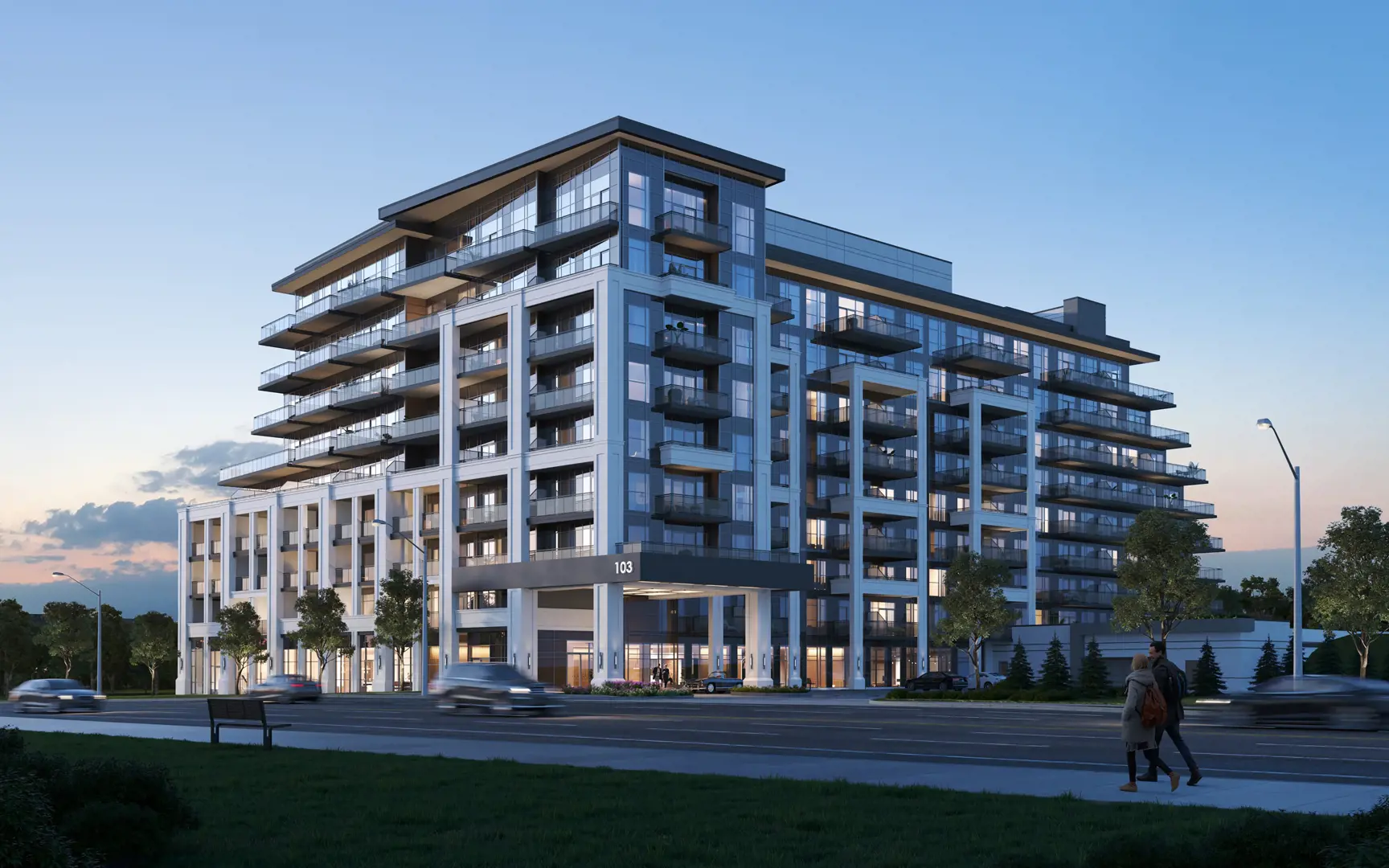
15. The Butler Condominiums
103 Dundas Street West, Oakville, ON
Project Type: Condo
Developed by Fernbrook Homes and Mayfair Communities Inc.
Occupancy: TBD
Pricing available soon
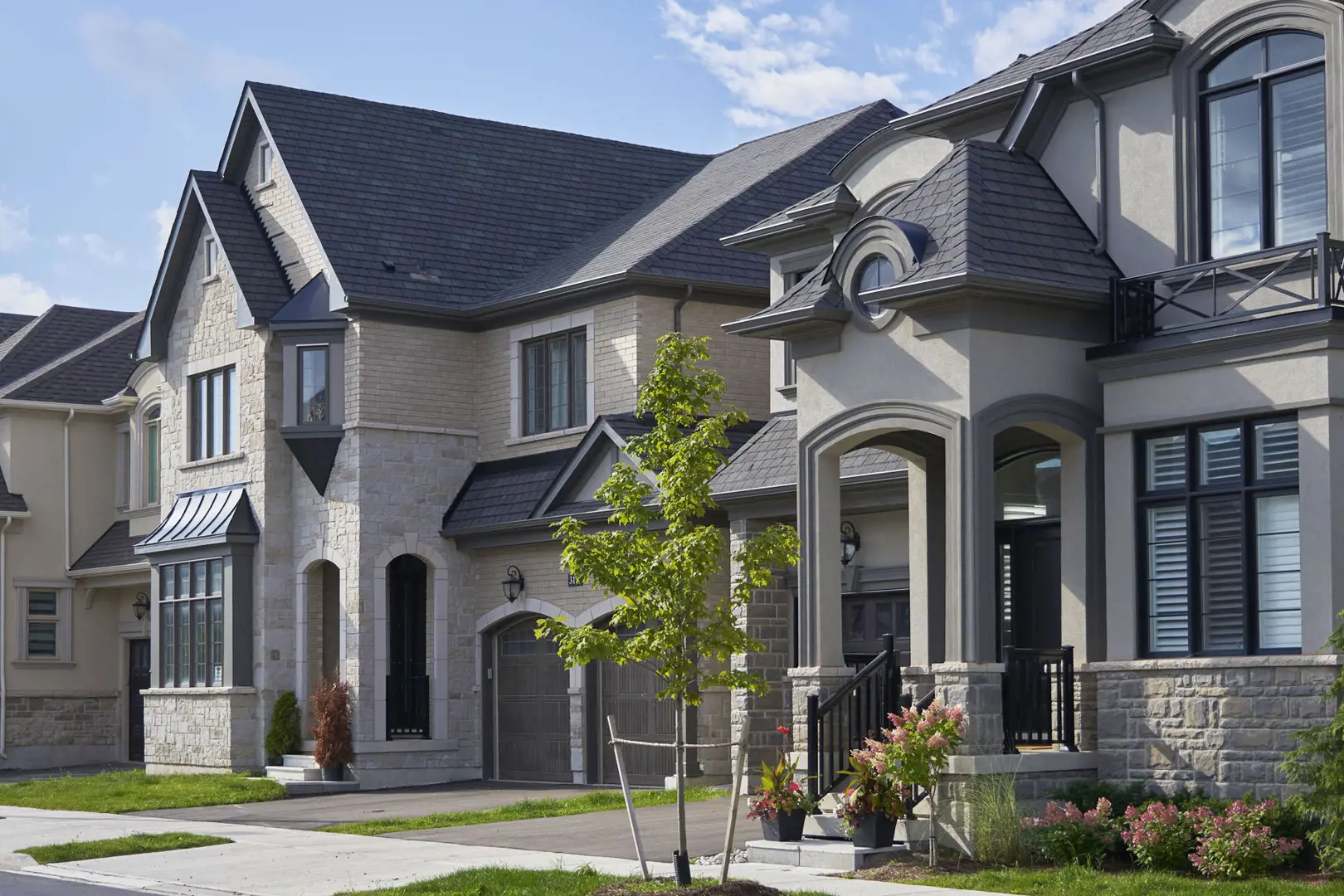
16. Upper Joshua Creek Towns
1388 Dundas Street West, Oakville, ON
Project Type: Townhome
Developed by Mattamy Homes Canada
Occupancy: TBD
Pricing available soon
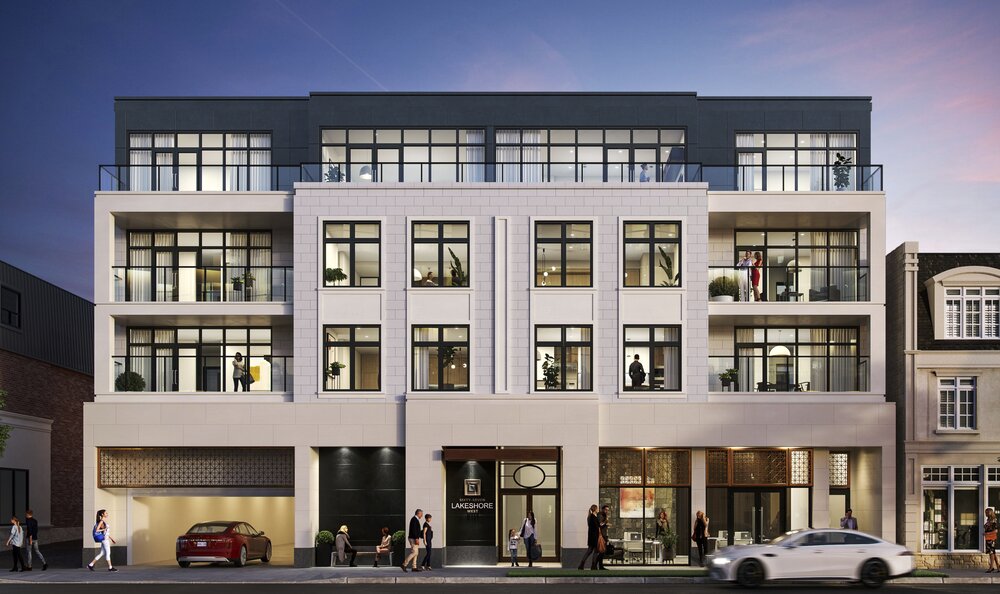
17. 67 Lakeshore West Condos
67 Lakeshore Road West, Oakville, ON
Project Type: Condo
Developed by Bevco Homes
Occupancy: TBD
Pricing available soon
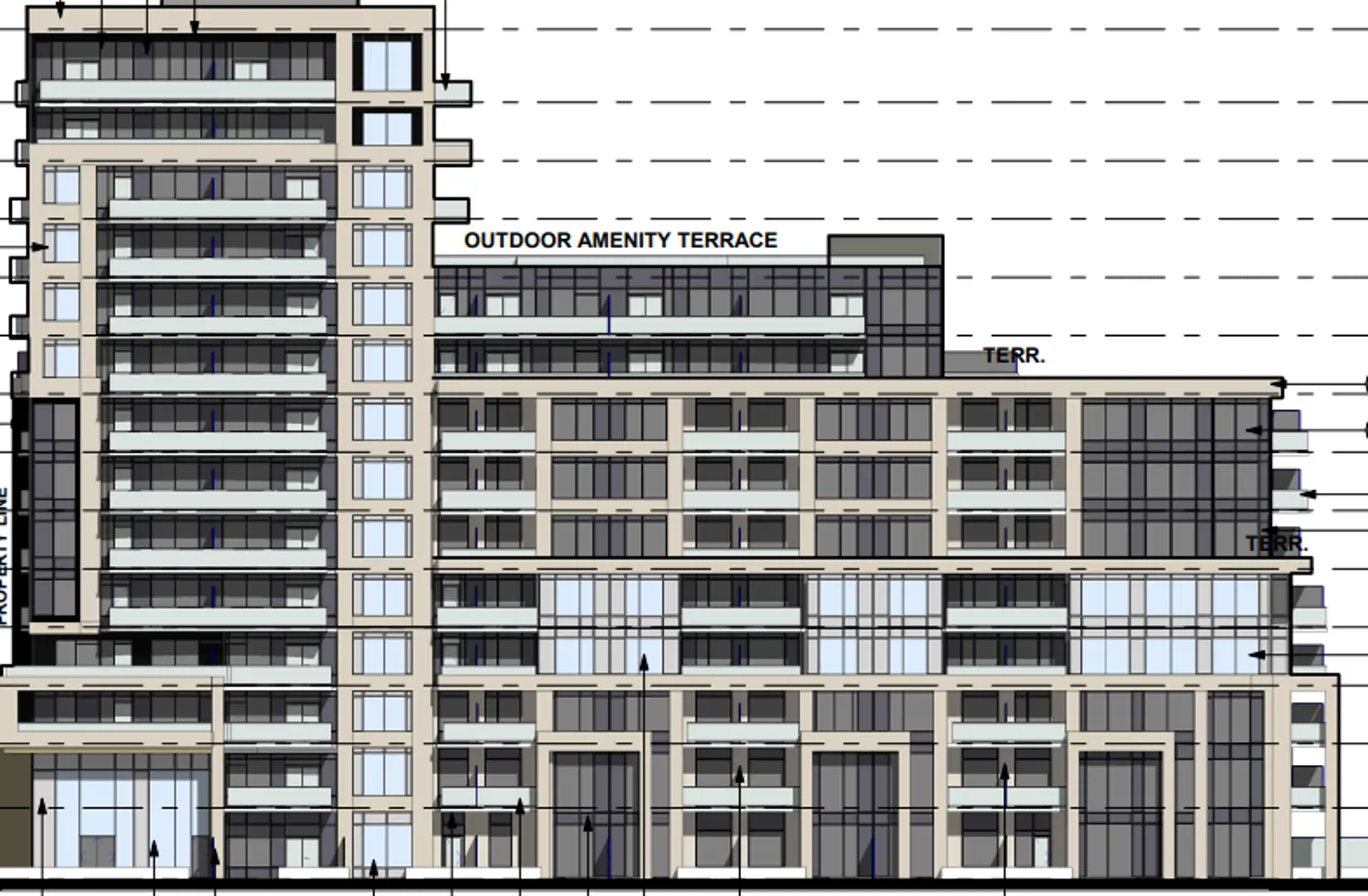
18. Oakvillage Phase 3 Condos
3200 William Coltson Avenue, Oakville, ON
Project Type: Condo
Developed by Branthaven
Occupancy: TBD
Pricing available soon
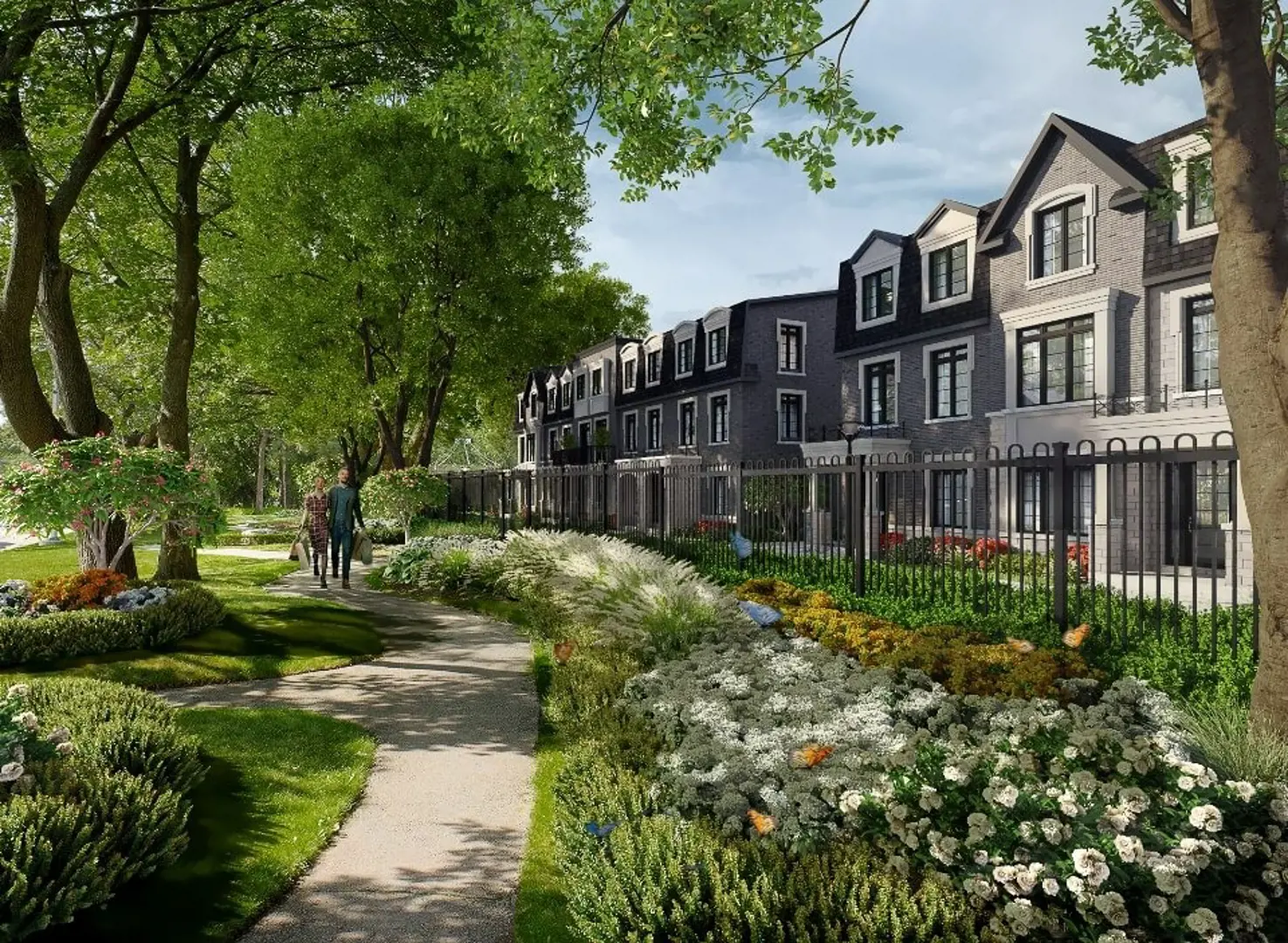
19. Flora Towns
3171 Lakeshore Road West, Oakville, ON
Project Type: Townhome
Developed by Wycliffe Homes
Occupancy: TBD
From$1.5M
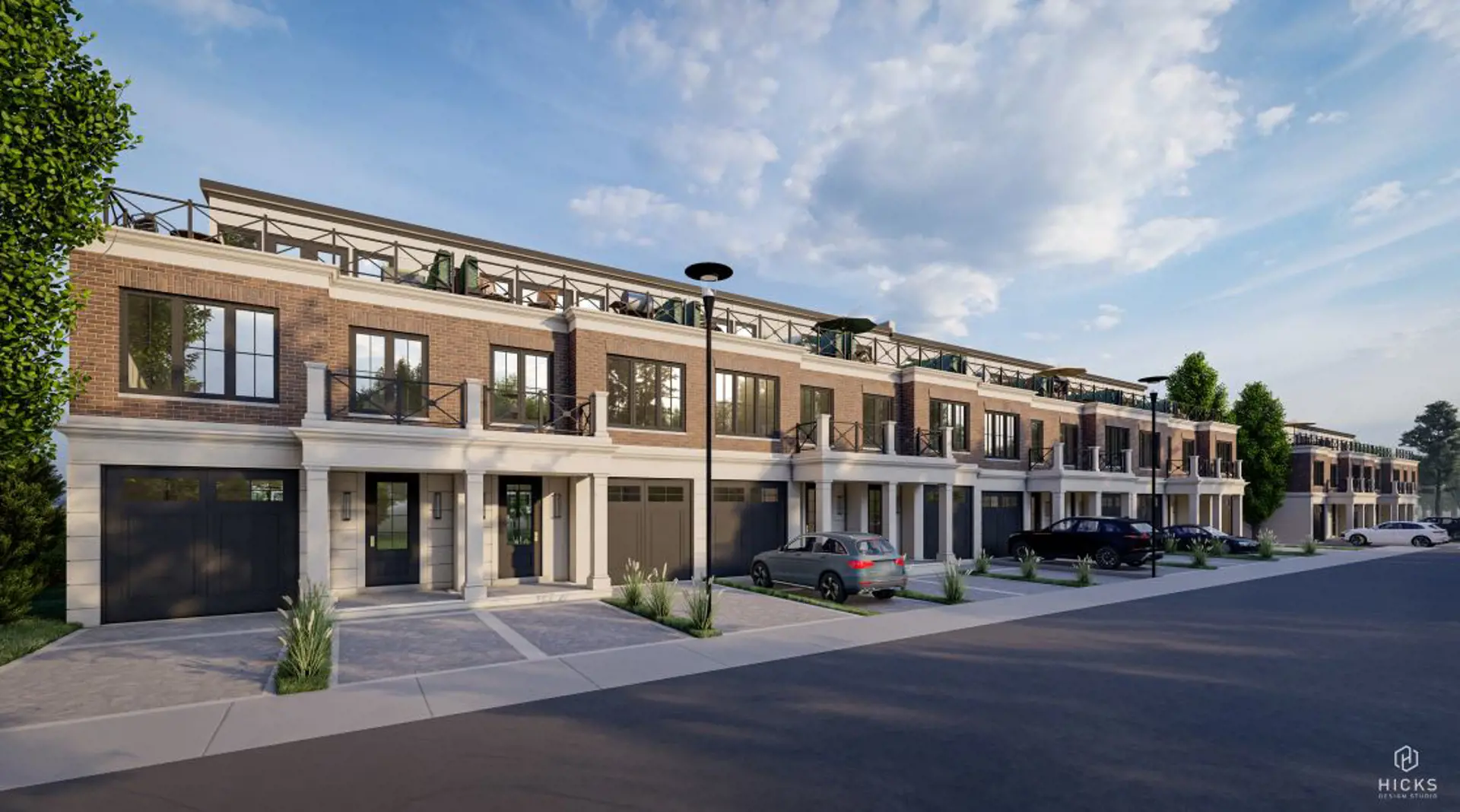
20. 320 Bronte Road Towns
320 Bronte Road, Oakville, ON
Project Type: Townhome
Developed by U Developments
Occupancy: TBD
Pricing available soon

21. Oakville Green Condos
Oakville Green Community | Third Line & Dundas Street West, Oakville, ON
Project Type: Condo
Developed by Queensgate Homes
Occupancy: TBD
Pricing available soon
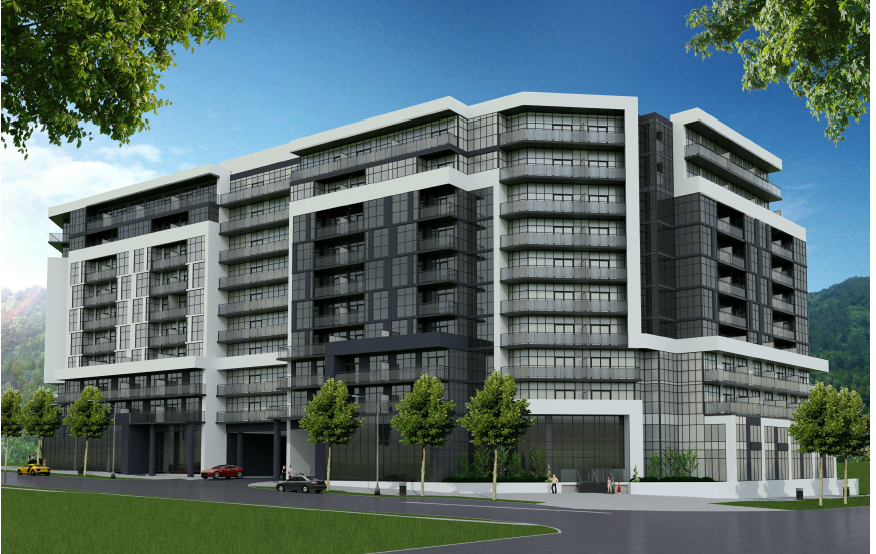
22. The Gates of Bronte
2418 Khalsa Gate, Oakville, ON
Project Type: Condo
Developed by Maplelands
Occupancy: TBD
Pricing available soon
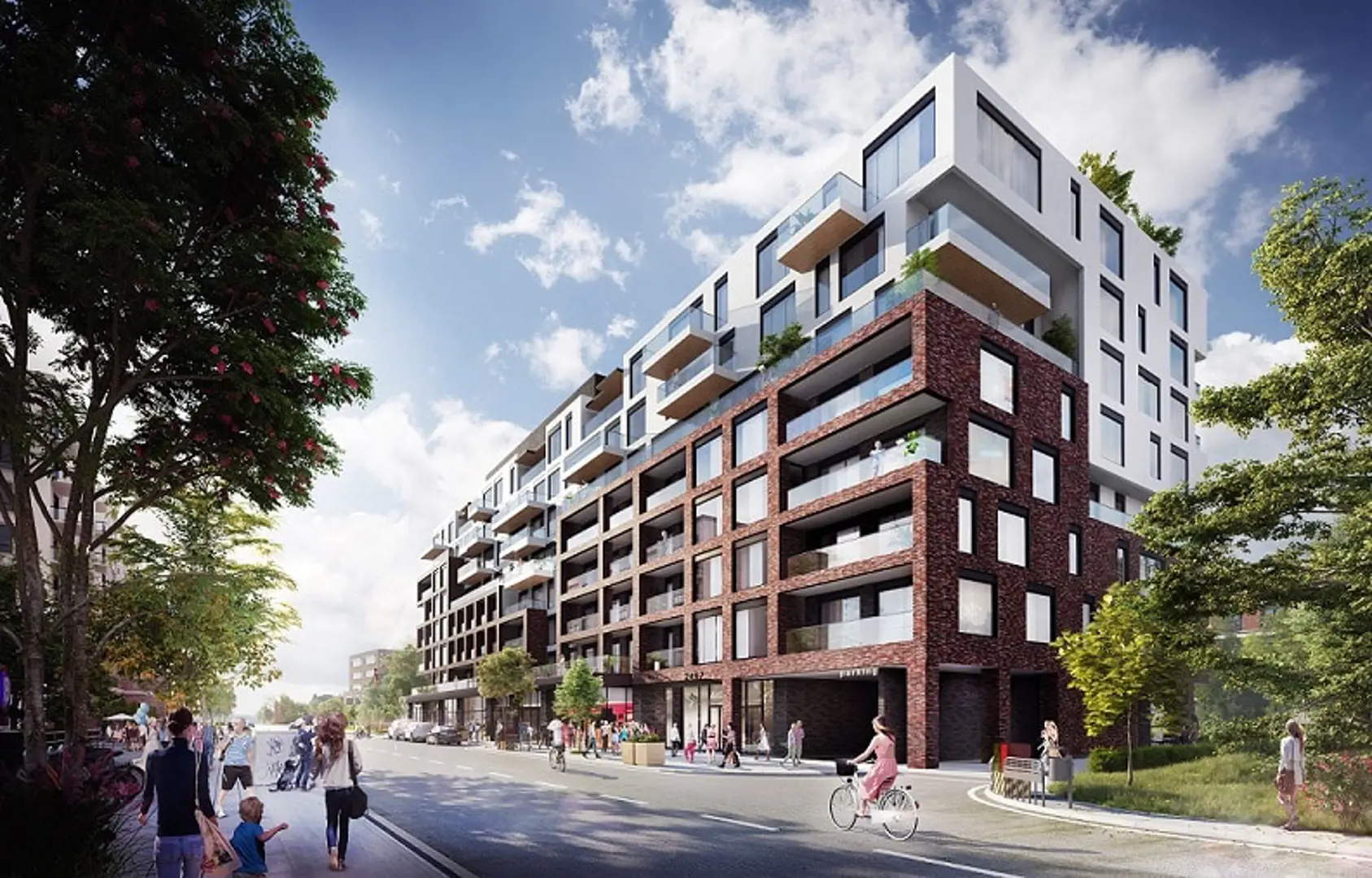
23. 2477 Old Bronte Road Condos
2477 Old Bronte Road, Oakville, ON
Project Type: Condo
Developed by Haven Developments
Occupancy: TBD
Pricing available soon
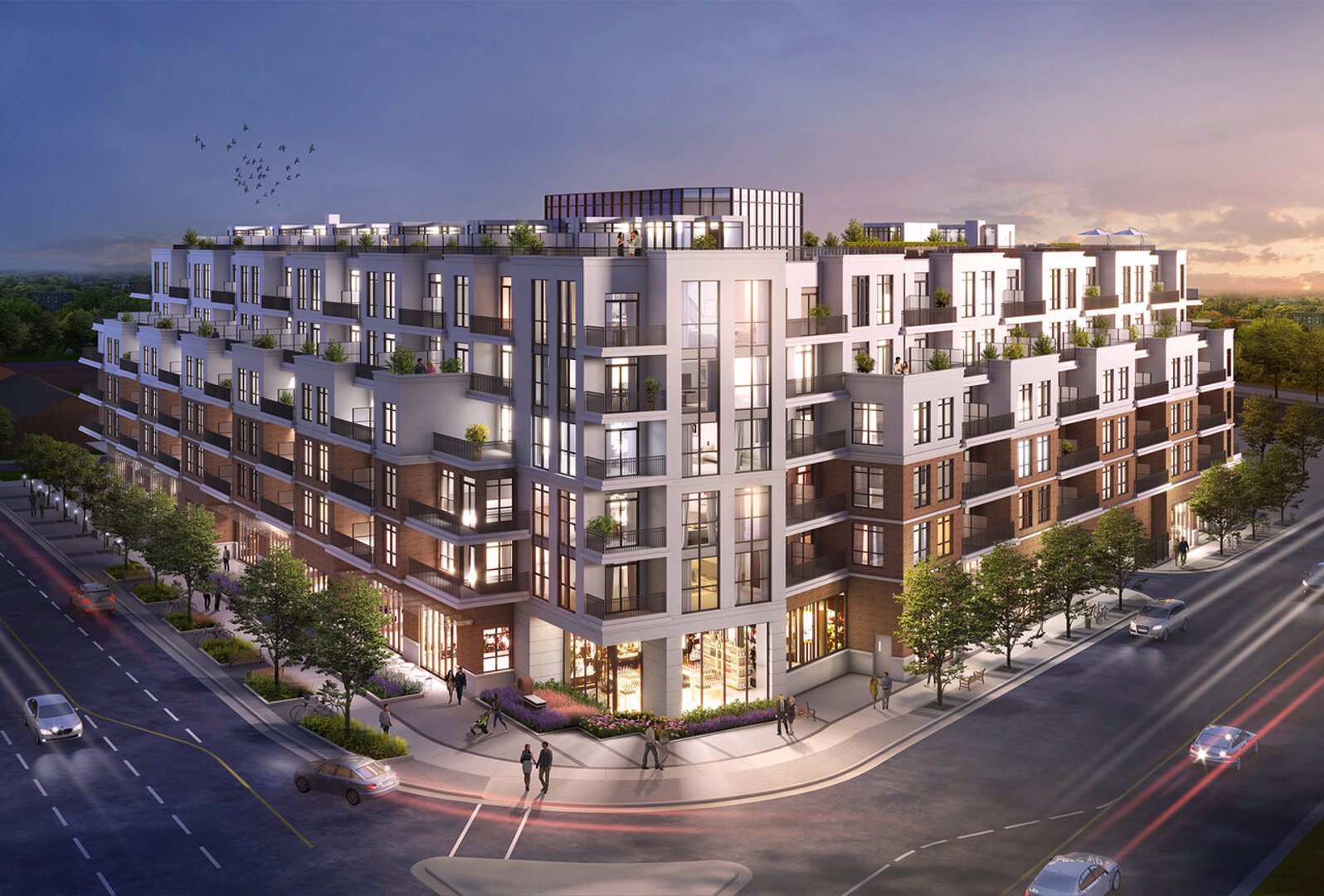
24. The Residences at Bronte Lakeside
2452 Lakeshore Road West, Oakville, ON
Project Type: Condo
Developed by Alliance United Corporation
Occupancy: Est. 2026
From$689.9K
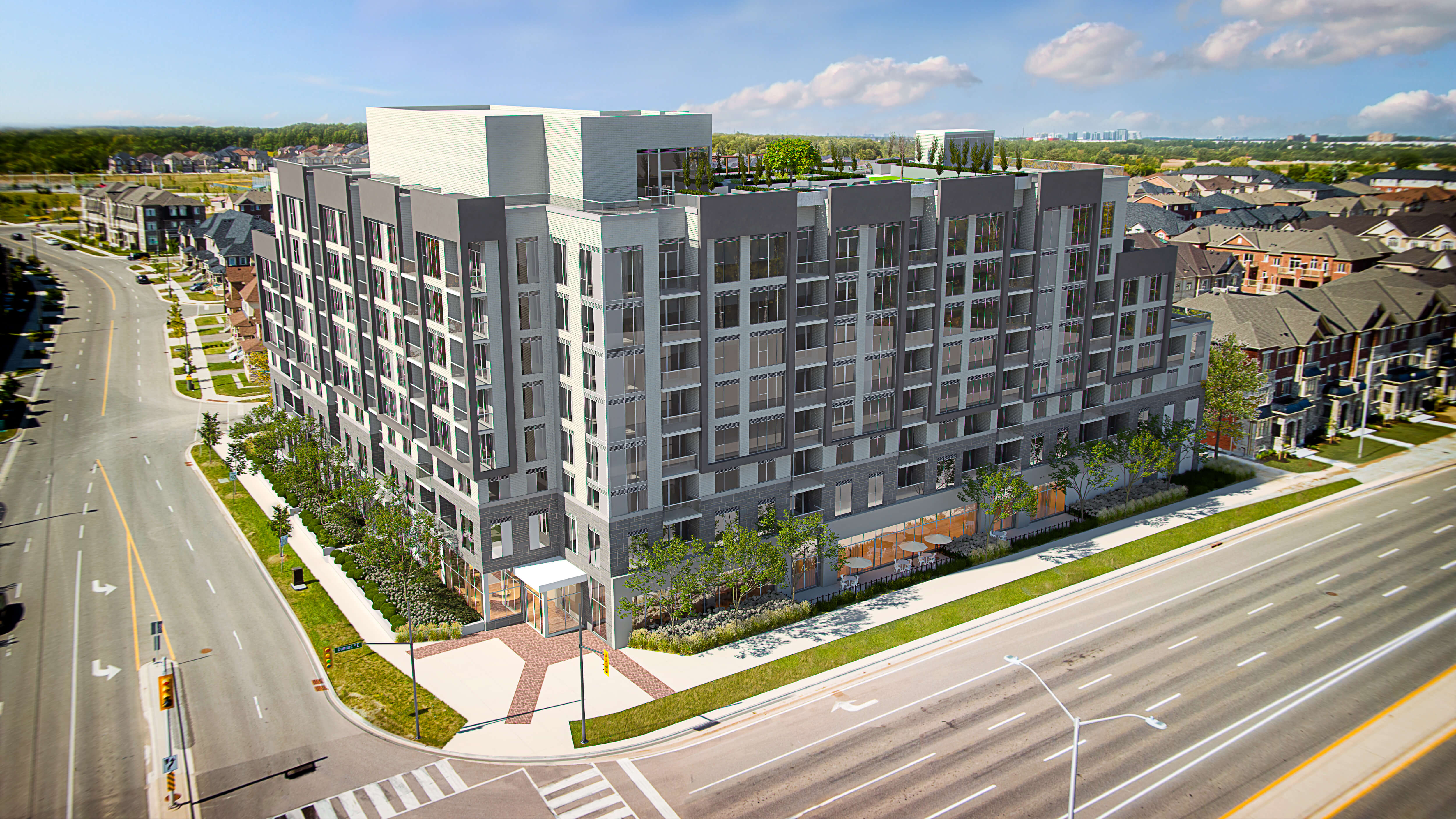
25. The Post Condos
Postridge Drive & Dundas Street East, Oakville, ON
Project Type: Condo
Developed by Greenpark Group
Occupancy: Est. 2024
Pricing available soon
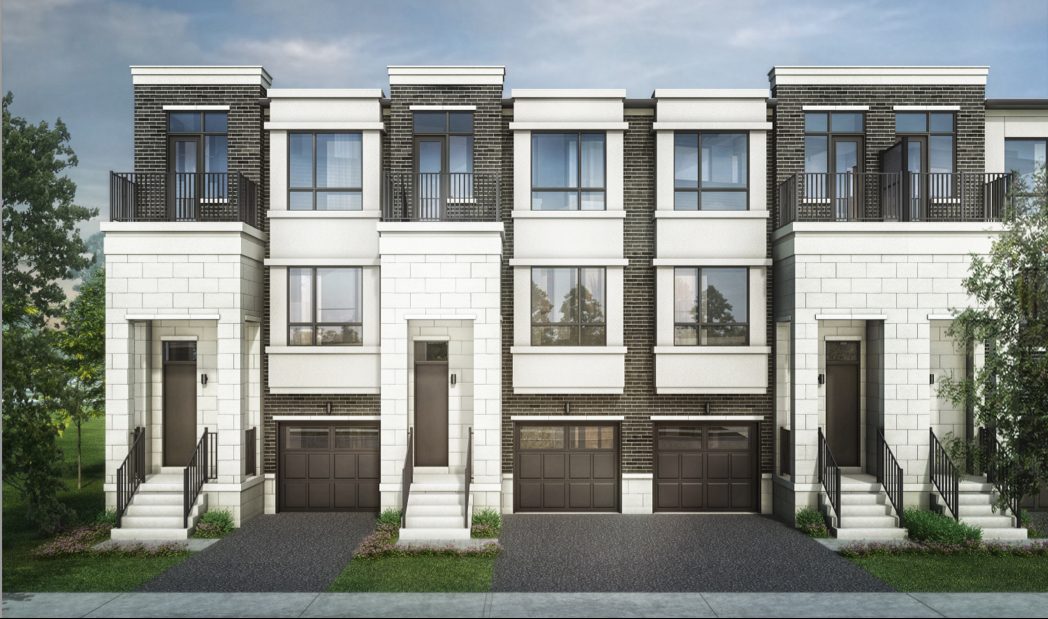
26. The Treasury Towns
Dundas Street East & Sixth Line, Oakville, ON
Project Type: Townhome
Developed by Treasure Hill Homes
Occupancy: TBD
Pricing available soon
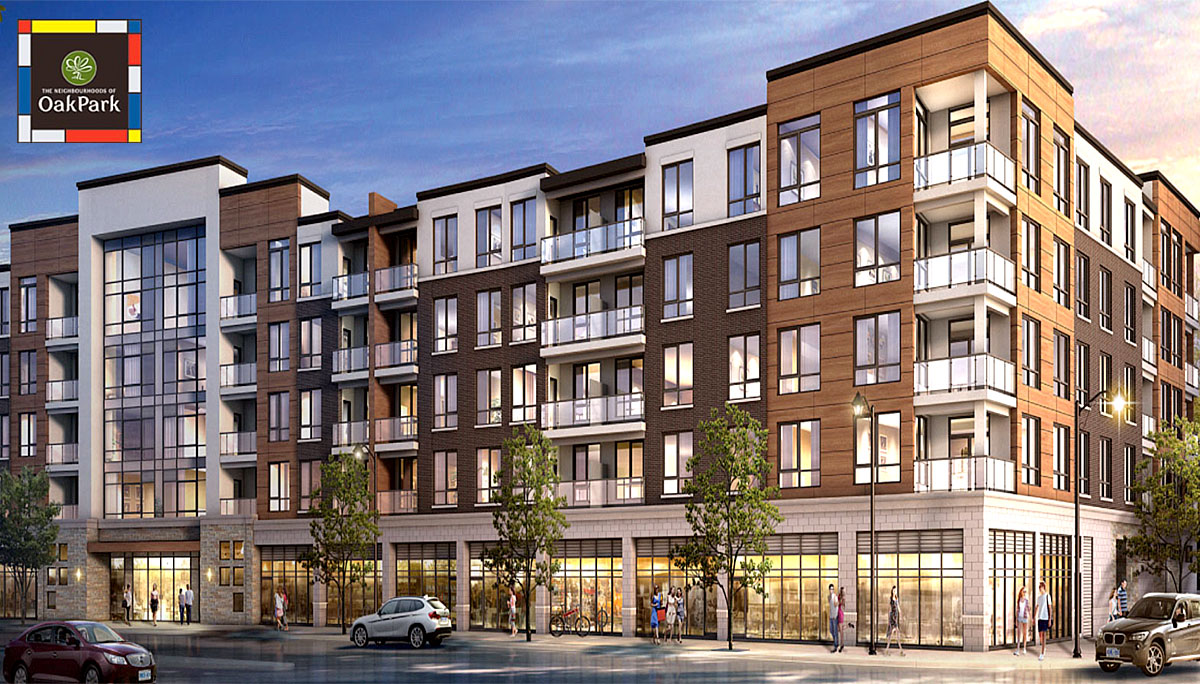
27. The Cosmopolitan Condos
Dundas Street East, Oakville, Ontario L6H 7E8, Canada
Project Type: Condo
Developed by Ballantry Homes
Occupancy: TBA
Pricing available soon
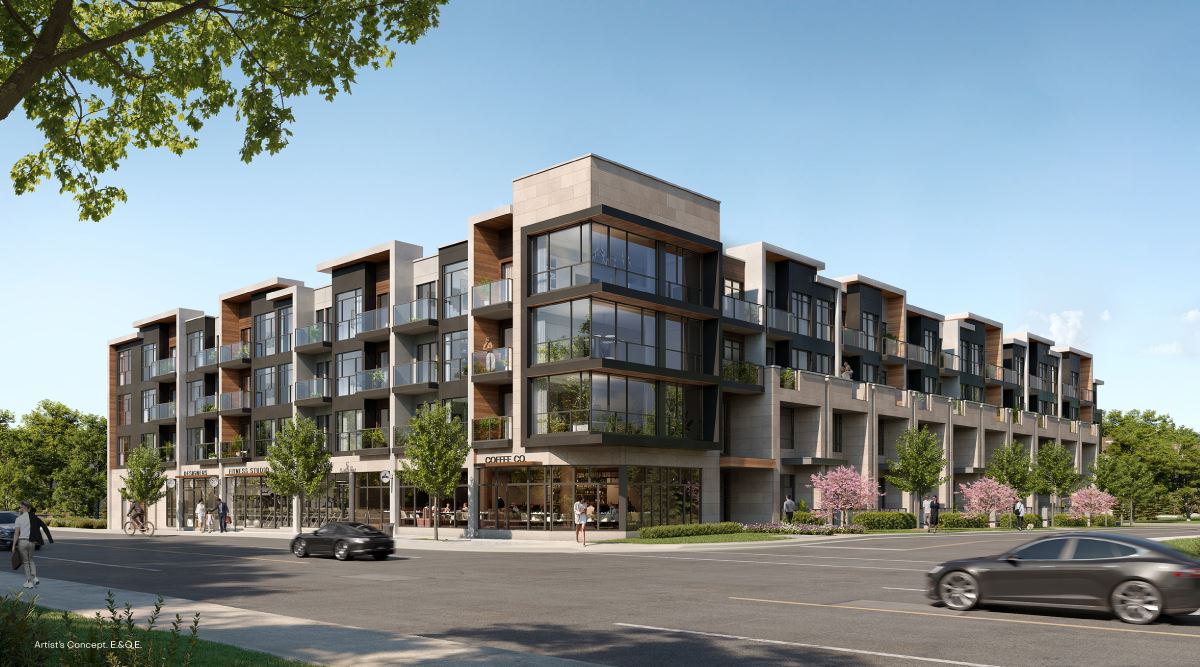
28. The Deane
224 Kerr Street, Oakville, Ontario L6K 3A8, Canada
Project Type: Condo
Developed by Rise Developments
Occupancy: TBA
Pricing available soon

29. Clockwork Condos
Dundas Street, Oakville, Ontario L5L 5Z6, Canada
Project Type: Condo
Developed by Mattamy Homes
Occupancy: 2024
Pricing available soon
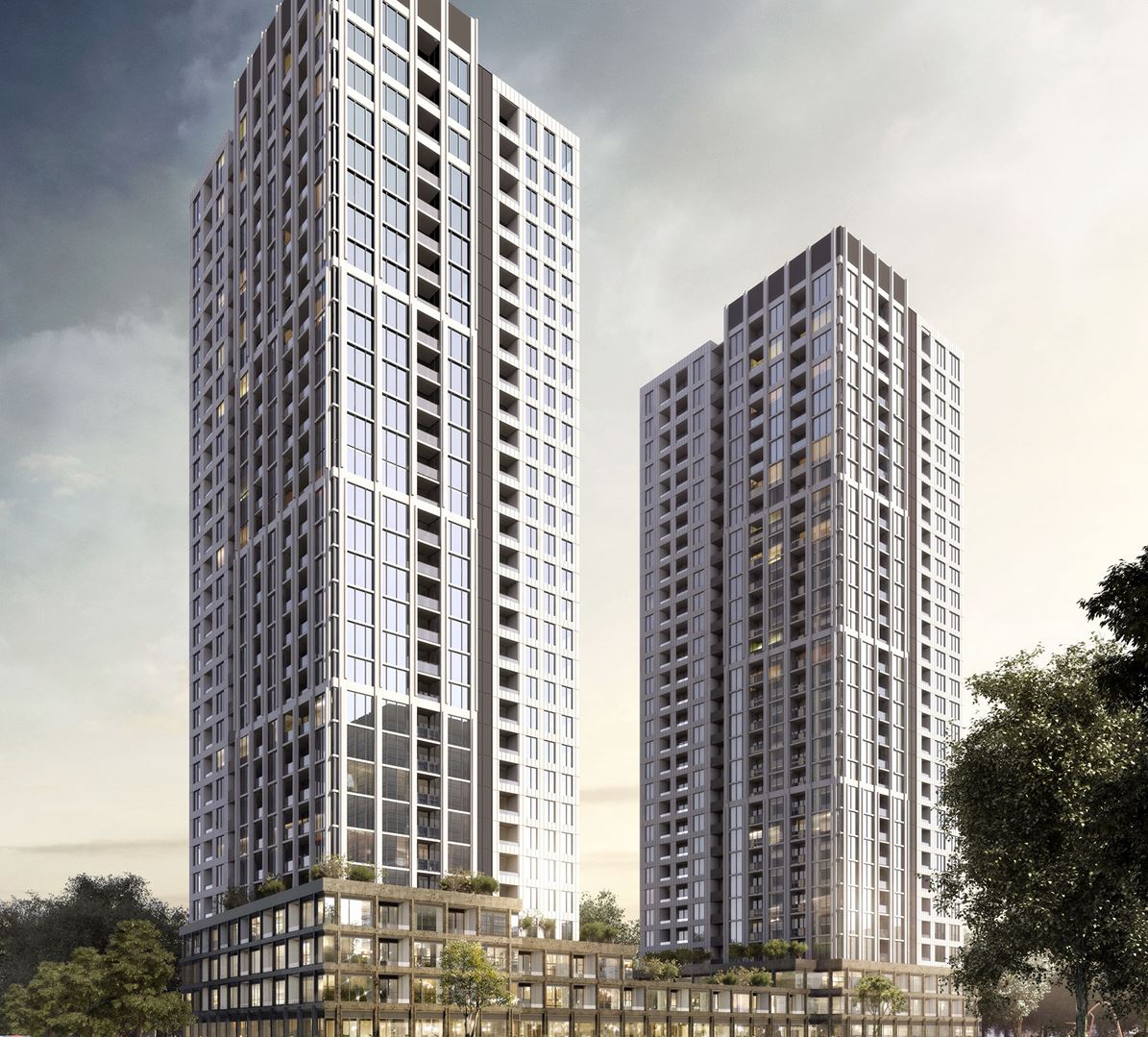
30. Distrikt Trafalgar Condos
3064 Trafalgar Road, Oakville, ON, Canada
Project Type: Condo
Developed by Distrikt Developments
Occupancy: TBA
Pricing available soon

31. Distrikt Station Condos
217 Cross Avenue, Oakville, ON, Canada
Project Type: Condo
Developed by Distrikt Developments
Occupancy: 2022
Pricing available soon
By Project Status
By Home Type
By Price Ranges
Nearby Cities
Resale homes in Oakville
Pre Construction Homes for Sale in Oakville - Explore New Projects, Prices & Floor Plans
Looking to invest in pre construction homes for sale in Oakville? Oakville's real estate market is booming with exciting new projects offering everything from stylish 1-bedroom condos to spacious 3+ bedroom detached homes in top communities like Seton, Belmont, and Downtown. There are 64+ projects on homebaba for first time home buyers to savvy investors.
Whether you're a first-time buyer or a seasoned investor, Oakville's pre construction homes provide excellent value, flexible pricing, and modern living spaces starting from competitive price ranges. With developments by leading builders and a variety of home types including condos, townhouses, and single-family homes, you can find a property that suits your needs and budget.
Explore the latest pre construction homes in Oakville, discover estimated handover dates, compare price ranges, and get matched with trusted real estate partners. Ready to make your move? Enquire now and be the first to access exclusive new listings in Oakville's most desirable neighbourhoods.
List of all pre construction homes in Oakville | Last Updated Dec 13, 2025
Showing results 1 - 100 of 1500
| # | Project Name | Developer | Type | Status |
|---|---|---|---|---|
| 1 | 2477 Old Bronte Road Condos Haven Developments Condo | Haven Developments | Condo | Upcoming |
| 2 | 320 Bronte Road Towns U Developments Townhome | U Developments | Townhome | Upcoming |
| 3 | 331 Sheddon Avenue Condos JRB Group Condo | JRB Group | Condo | Selling |
| 4 | 42 Lakeshore Road West Condos Format Group Condo | Format Group | Condo | Upcoming |
| 5 | 67 Lakeshore West Condos Bevco Homes Condo | Bevco Homes | Condo | Upcoming |
| 6 | Berkshire Residences Condos Rise Developments Condo | Rise Developments | Condo | Selling |
| 7 | Bronte Meadows Flato Developments Inc. Detached | Flato Developments Inc. | Detached | Selling |
| 8 | Carding House Condos Mattamy Homes Canada Condo | Mattamy Homes Canada | Condo | Upcoming |
| 9 | Claystone Condos Graywood Developments Condo | Graywood Developments | Condo | Upcoming |
| 10 | ClockWork at Upper Joshua Creek Condos Mattamy Homes Canada Condo | Mattamy Homes Canada | Condo | Selling |
| 11 | Clockwork 4 Mattamy Homes Condo | Mattamy Homes | Condo | Upcoming |
| 12 | Clockwork Condos Mattamy Homes Condo | Mattamy Homes | Condo | Upcoming |
| 13 | Creekside Caivan Communities Townhome | Caivan Communities | Townhome | Selling |
| 14 | Distrikt Station Condos Distrikt Developments Condo | Distrikt Developments | Condo | Upcoming |
| 15 | Distrikt Trafalgar Condos Distrikt Developments Condo | Distrikt Developments | Condo | Upcoming |
| 16 | Distrikt Trailside 2.0 Condos Distrikt Developments Condo | Distrikt Developments | Condo | Selling |
| 17 | Distrikt Trailside West Condos Distrikt Developments Condo | Distrikt Developments | Condo | Selling |
| 18 | Flora Towns Wycliffe Homes Townhome | Wycliffe Homes | Townhome | Upcoming |
| 19 | Gemini Condos Castleridge Homes Condo | Castleridge Homes | Condo | Upcoming |
| 20 | Gemini—South Tower Castleridge Homes Condo | Castleridge Homes | Condo | Selling |
| 21 | Glen Abbey Encore - Phase 3 Country Wide Homes Detached | Country Wide Homes | Detached | Selling |
| 22 | Glen Abbey Encore Towns Fernbrook Homes Condo | Fernbrook Homes | Condo | Selling |
| 23 | Harbour Place Towns Biddington Homes Townhome | Biddington Homes | Townhome | Selling |
| 24 | Ivy Rouge Starlane Home Corporation Detached | Starlane Home Corporation | Detached | Selling |
| 25 | Ivy Rouge Oakville Rosehaven Homes and DeSantis Homes Townhome | Rosehaven Homes and DeSantis Homes | Townhome | Upcoming |
| 26 | Joshua Creek Montage Towns Primont Homes Townhome | Primont Homes | Townhome | Upcoming |
| 27 | NAVA Oakville Townhomes Digreen Homes Condo | Digreen Homes | Condo | Selling |
| 28 | North Oak - Condos at Oakvillage Minto Communities Condo | Minto Communities | Condo | Selling |
| 29 | North Oak Tower 3 Minto Communities Condo | Minto Communities | Condo | Selling |
| 30 | Oak and Co Condos Cortel Group Condo | Cortel Group | Condo | Selling |
| 31 | Oakbrook Towns Fernbrook Homes Townhome | Fernbrook Homes | Townhome | Selling |
| 32 | Oakpointe Townhomes Great Gulf Townhome | Great Gulf | Townhome | Selling |
| 33 | Oakvillage Phase 3 Condos Branthaven Condo | Branthaven | Condo | Upcoming |
| 34 | Oakville Green Condos Queensgate Homes Condo | Queensgate Homes | Condo | Upcoming |
| 35 | Oakville Mid-rise Towns Great Gulf Townhome | Great Gulf | Townhome | Upcoming |
| 36 | Oakville Yards Condos The Daniels Corporation and Emshih Developments Condo | The Daniels Corporation and Emshih Developments | Condo | Upcoming |
| 37 | Preserve West Towns Mattamy Homes Canada Townhome | Mattamy Homes Canada | Townhome | Selling |
| 38 | Ridgewood Estates Rock Cliff Custom Homes Detached | Rock Cliff Custom Homes | Detached | Selling |
| 39 | Shore Club Towns Sunfield Homes Ltd. Condo | Sunfield Homes Ltd. | Condo | Selling |
| 40 | Soleil Condos Mattamy Homes Canada Condo | Mattamy Homes Canada | Condo | Selling |
| 41 | South Lake Menkes Developments Detached | Menkes Developments | Detached | Upcoming |
| 42 | The Branch Condos Zancor Homes Condo | Zancor Homes | Condo | Selling |
| 43 | The Brantwood Residences Red Pine Communities Condo | Red Pine Communities | Condo | Selling |
| 44 | The Butler Condominiums Fernbrook Homes and Mayfair Communities Inc. Condo | Fernbrook Homes and Mayfair Communities Inc. | Condo | Upcoming |
| 45 | The Cosmopolitan Condos Ballantry Homes Condo | Ballantry Homes | Condo | Upcoming |
| 46 | The Deane Rise Developments Condo | Rise Developments | Condo | Upcoming |
| 47 | The Gates of Bronte Maplelands Condo | Maplelands | Condo | Upcoming |
| 48 | The Greenwich Condos at Oakvillage Branthaven Condo | Branthaven | Condo | Selling |
| 49 | The Laurels Mattamy Homes Canada Condo | Mattamy Homes Canada | Condo | Selling |
| 50 | The Post Condos Greenpark Group Condo | Greenpark Group | Condo | Upcoming |
| 51 | The Residences at Bronte Lakeside Alliance United Corporation Condo | Alliance United Corporation | Condo | Upcoming |
| 52 | The Sixteen Condos Kamoaks Limited Condo | Kamoaks Limited | Condo | Selling |
| 53 | The Treasury Towns Treasure Hill Homes Townhome | Treasure Hill Homes | Townhome | Upcoming |
| 54 | The Villages of Oak Park Condos Ballantry Homes Condo | Ballantry Homes | Condo | Upcoming |
| 55 | The Wilmot WP Development Inc Condo | WP Development Inc | Condo | Selling |
| 56 | The Wilmot Condos WP Development Inc and GCL Builds Condo | WP Development Inc and GCL Builds | Condo | Upcoming |
| 57 | Trafalgar Condos Distrikt Developments and Alterra Condo | Distrikt Developments and Alterra | Condo | Upcoming |
| 58 | Trafalgar Highlands Coscorp Inc. Townhome | Coscorp Inc. | Townhome | Upcoming |
| 59 | Upper Joshua Creek - Detached Mattamy Homes Detached | Mattamy Homes | Detached | Selling |
| 60 | Upper Joshua Creek - Townhomes York Developments and Birchwood Homes Townhome | York Developments and Birchwood Homes | Townhome | Selling |
| 61 | Upper Joshua Creek Phase 5 Mattamy Homes Canada Townhome | Mattamy Homes Canada | Townhome | Selling |
| 62 | Upper Joshua Creek Towns Mattamy Homes Canada Townhome | Mattamy Homes Canada | Townhome | Upcoming |
| 63 | Uptown Oakville Towns DiCarlo Homes Townhome | DiCarlo Homes | Townhome | Selling |
| 64 | Views on the Preserve Condos Mattamy Homes Condo | Mattamy Homes | Condo | Selling |
| 65 | West&Post Towns Branthaven Homes Townhome | Branthaven Homes | Townhome | Selling |
The True Canadian Way:
Trust, Innovation & Collaboration
Homebaba hand in hand with leading Pre construction Homes, Condos Developers & Industry Partners










Frequently Asked Questions About New and Pre-Construction Homes in Oakville
Updated on 5 December 2025
What You’ll Discover in This FAQ
- Why is Oakville a top choice for homebuyers in 2025?
- Which builders are developing new homes in Oakville?
- What types of homes are most popular among Oakville buyers?
- Which Oakville communities are best for pre-construction investments?
- Why are investors choosing Oakville over nearby GTA cities?
- How does Oakville’s housing market compare to Mississauga and Burlington?
- What future trends are shaping Oakville’s new home market?
Why is Oakville a top choice for homebuyers in 2025?
Oakville continues to attract families and professionals with its waterfront lifestyle, good schools and strong community values. Oakville, which is located within commuting distance of Toronto and has great infrastructure nearby, has recently been a top choice for new homeowners who desire comfort and convenience without sacrificing luxury.
Which builders are developing new homes in Oakville?
Several trusted developers are shaping Oakville’s real estate landscape with premium communities and modern designs. Leading builders include:
These developers are known for crafting energy-efficient, master-planned neighbourhoods that reflect Oakville’s refined character and community charm.
What types of homes are most popular among Oakville buyers?
Oakville’s real estate market offers a mix of luxury and practicality. Popular new homes in Oakville include:
- Detached Homes in Oakville — spacious, elegant homes perfect for families seeking privacy and comfort.
- Townhomes in Oakville — a popular choice for young couples and growing families.
- Condos in Oakville — ideal for downsizers or professionals looking for low-maintenance living near transit and amenities.
- Semi-detached and boutique homes — offering affordable luxury with Oakville’s signature suburban appeal.
Which Oakville communities are best for pre-construction investments?
Oakville has several thriving communities known for their quality developments and long-term growth potential. Top areas include:
- Glen Abbey Encore — a prestigious neighbourhood featuring luxury detached homes and family amenities.
- North Oak — modern condo developments designed with urban sophistication.
- Upper Joshua Creek — a hotspot for townhomes and pre-construction homes with great highway access.
- Bronte Village — perfect for waterfront living and boutique-style communities.
Why are investors choosing Oakville over nearby GTA cities?
With its blend of high-end living options, leading school districts, and apartments with strong rental demand, Oakville is an attractive option for property investment. With steady increases in property values, Oakville's preconstruction homes are a desirable lifestyle investment as well as a good long-term financial investment, which has attracted investors from across Ontario.
How does Oakville’s housing market compare to Mississauga and Burlington?
Although the average cost of homes in Oakville is typically higher than in Burlington, homes in Oakville appreciate well over the long term and offer more exclusivity. In comparison to Mississauga, while new homes in Oakville will cost slightly more, you will get more square footage, better community planning and development, and a quieter, more family-friendly environment.
What future trends are shaping Oakville’s new home market?
Oakville's housing trends will focus on sustainability, smart home technology, and lifestyle-based communities in 2025. Developers are incorporating renewable landscapes, energy-efficient systems, and adaptable floorplans to attract new homebuyers interested in new builds in Oakville.
To explore the latest developments, visit new and pre-construction homes in Oakville — where elegance, modern design, and community living meet in one of Ontario’s most desirable towns.
Frequently Asked Questions About New and Pre-Construction Homes in Oakville
Updated on 30 November 2025
What You’ll Discover in This FAQ
- Why are homebuyers choosing Oakville in 2025?
- Who are the top homebuilders in Oakville?
- What types of new and pre-construction homes are popular in Oakville?
- Which Oakville neighbourhoods are growing the fastest?
- Is buying a pre-construction home in Oakville a good investment?
- How affordable are new homes in Oakville compared to nearby cities?
- What makes Oakville ideal for investors and families?
Why are homebuyers choosing Oakville in 2025?
Oakville remains one of the most sought-after locations in the Greater Toronto Area, being known for its high-quality lifestyle, leading schools, and beautiful lakeside. With its blend of urban convenience and suburban charms, new homes in Oakville are attractive to both families and professionals looking for an exceptional quality of life.
Who are the top homebuilders in Oakville?
Oakville’s housing market is supported by some of the most reputable developers in Ontario, known for their premium craftsmanship and innovative community planning. Leading names include:
These developers have transformed Oakville into a vibrant mix of modern communities, offering townhomes, condos, and luxury detached homes tailored to today’s homebuyers.
What types of new and pre-construction homes are popular in Oakville?
Oakville’s real estate landscape offers a variety of housing types, making it suitable for a wide range of buyers. Popular options include:
- Detached Homes in Oakville — perfect for families looking for space and privacy.
- Townhomes in Oakville — ideal for young professionals and small families.
- Condos in Oakville — offering modern amenities and convenient access to transit and shopping.
- Luxury Estates — designed for those seeking exclusive and upscale living near Oakville’s waterfront and golf clubs.
Which Oakville neighbourhoods are growing the fastest?
Oakville’s neighbourhoods continue to evolve, with several areas experiencing rapid development and community growth. The most in-demand locations include:
- North Oakville — home to master-planned communities with townhomes and detached houses surrounded by parks and schools.
- Glen Abbey — known for its golf course views and luxury homes.
- Bronte Village — a picturesque area near the waterfront with new condo developments.
- Joshua Creek — one of Oakville’s most prestigious neighbourhoods, offering modern pre-construction homes.
Is buying a pre-construction home in Oakville a good investment?
Yes. Oakville's ongoing growth of the market, high-quality infrastructure and location next to Toronto's metropolitan area make it an appealing investment opportunity in the GTA. Buying a pre-construction home in Oakville ensures you the best location in the future, appreciation over time, and modern living standards.
How affordable are new homes in Oakville compared to nearby cities?
Although Oakville has higher home prices than surrounding areas, new developments in Oakville offer tremendous value due to quality of design, education, and small-town safe, community. Many buyers look at Oakville as not just a physical place to live, but an investment in their lifestyle and home value.
What makes Oakville ideal for investors and families?
Oakville has a special combination of prestige, convenience, and community ease. With low crime rates, strong education, and ongoing development, new construction homes in Oakville are perfect for family living and investment. Expanded local economies and new transit systems in the future make it even more attractive for savvy buyers.
Whether you’re searching for a luxury estate, a modern condo, or a family-friendly townhome, explore new and pre-construction homes in Oakville to find your dream property in one of Ontario’s most desirable cities.
Frequently Asked Questions About New and Pre-Construction Homes in Oakville
Updated on 27 November 2025
What You’ll Discover in This FAQ
- Why Oakville remains a premium housing market in Ontario?
- Who should consider buying pre-construction homes in Oakville?
- What types of homes dominate Oakville’s new developments?
- How lifestyle amenities influence home values?
- What makes Oakville attractive for long-term investors?
- How new buyers can budget wisely in Oakville?
- Which Oakville communities offer the best appreciation?
Why is Oakville considered a premium real estate market?
Oakville consistently ranks among the most desirable cities in the GTA due to its waterfront lifestyle, award-winning schools, and upscale neighbourhoods. Demand for new homes in Oakville remains strong among luxury buyers and professionals seeking quality living environments.
Who should invest in pre-construction homes in Oakville?
Pre-construction buyers in Oakville typically include move-up homeowners, investors, and families seeking modern living spaces. Purchasing pre-construction homes in Oakville allows early access to new communities and value appreciation before occupancy.
What types of new homes are being built in Oakville?
New developments in Oakville primarily feature luxury detached homes, townhomes, and select condo residences. Options include detached homes in Oakville, townhomes in Oakville, and condos in Oakville for different budgets and lifestyle preferences.
How do lifestyle amenities impact Oakville home values?
Oakville’s lakefront parks, golf courses, and shopping districts continue to boost real estate demand. Buyers searching for new homes in Oakville benefit from long-term resale value driven by lifestyle appeal.
Is Oakville a good city for long-term real estate investment?
Yes. Limited land supply and consistent demand make Oakville an excellent choice for property appreciation. Investors exploring pre-construction homes in Oakville often experience steady equity growth over time.
How can buyers budget effectively for an Oakville home?
Buyers should calculate property taxes, mortgage qualifications, and ongoing maintenance costs. Many new construction homes in Oakville allow extended deposit schedules to ease financial pressure.
Which Oakville neighbourhoods offer the best growth potential?
Growth-focused buyers target neighbourhoods with access to transit, waterfront access, and new retail developments. High-demand areas include:
- Bronte — waterfront lifestyle
- Glen Abbey — family-oriented community
- Joshua Creek — top-ranked school district
- Old Oakville — luxury estate living
Explore the latest new and pre-construction homes in Oakville on Condomonk for updated listings and expert insights.
Oakville Real Estate Snapshot – October 2025
In October 2025, Oakville recorded 249 home sales with a total dollar volume of more than $338.9 million. The average home price in Oakville stood at $1,361,258. Detached homes led the market with 134 sales, averaging $1,768,562. Semi-detached homes averaged $1,159,767, while townhomes came in at $1,097,713. Condo apartments offered a more affordable entry point with an average price of $579,454, appealing to both first-time buyers and investors seeking value in Oakville’s vibrant market.
| Property Type | Sales | Dollar Volume | Average Price | Median Price | New Listings | Active Listings |
|---|---|---|---|---|---|---|
| All Types | 249 | $338,953,162 | $1,361,258 | $1,210,000 | 669 | 1,247 |
| Detached Homes | 134 | $236,987,363 | $1,768,562 | $1,598,000 | 342 | 653 |
| Semi-Detached Homes | 15 | $17,396,500 | $1,159,767 | $1,119,000 | 17 | 27 |
| Townhomes | 40 | $43,908,500 | $1,097,713 | $1,052,000 | 125 | 194 |
| Condo Apartments | 37 | $21,439,800 | $579,454 | $525,000 | 133 | 282 |
Explore Pre-Construction in Oakville
Looking for new opportunities? Discover pre-construction homes in Oakville, featuring luxury condos, modern townhomes, and contemporary detached houses perfect for long-term investment and family living.
Final Thoughts
The Oakville real estate market in October 2025 continued to reflect stable strength. Detached homes are still the highest-performing category, backed by ongoing demand for townhomes and condos. With its combination of luxury living, community features, and waterfront surroundings, Oakville remains among the most sought-after housing markets in the GTA.
Frequently Asked Questions About New and Pre-Construction Homes in Oakville
Updated on 10 November 2025
What You’ll Discover in This FAQ
- Why is Oakville a top choice for homebuyers in 2025?
- Which builders are developing new homes in Oakville?
- What types of homes are most popular among Oakville buyers?
- Which Oakville communities are best for pre-construction investments?
- Why are investors choosing Oakville over nearby GTA cities?
- How does Oakville’s housing market compare to Mississauga and Burlington?
- What future trends are shaping Oakville’s new home market?
Why is Oakville a top choice for homebuyers in 2025?
Oakville continues to attract families and professionals with its waterfront lifestyle, good schools and strong community values. Oakville, which is located within commuting distance of Toronto and has great infrastructure nearby, has recently been a top choice for new homeowners who desire comfort and convenience without sacrificing luxury.
Which builders are developing new homes in Oakville?
Several trusted developers are shaping Oakville’s real estate landscape with premium communities and modern designs. Leading builders include:
These developers are known for crafting energy-efficient, master-planned neighbourhoods that reflect Oakville’s refined character and community charm.
What types of homes are most popular among Oakville buyers?
Oakville’s real estate market offers a mix of luxury and practicality. Popular new homes in Oakville include:
- Detached Homes in Oakville — spacious, elegant homes perfect for families seeking privacy and comfort.
- Townhomes in Oakville — a popular choice for young couples and growing families.
- Condos in Oakville — ideal for downsizers or professionals looking for low-maintenance living near transit and amenities.
- Semi-detached and boutique homes — offering affordable luxury with Oakville’s signature suburban appeal.
Which Oakville communities are best for pre-construction investments?
Oakville has several thriving communities known for their quality developments and long-term growth potential. Top areas include:
- Glen Abbey Encore — a prestigious neighbourhood featuring luxury detached homes and family amenities.
- North Oak — modern condo developments designed with urban sophistication.
- Upper Joshua Creek — a hotspot for townhomes and pre-construction homes with great highway access.
- Bronte Village — perfect for waterfront living and boutique-style communities.
Why are investors choosing Oakville over nearby GTA cities?
With its blend of high-end living options, leading school districts, and apartments with strong rental demand, Oakville is an attractive option for property investment. With steady increases in property values, Oakville's preconstruction homes are a desirable lifestyle investment as well as a good long-term financial investment, which has attracted investors from across Ontario.
How does Oakville’s housing market compare to Mississauga and Burlington?
Although the average cost of homes in Oakville is typically higher than in Burlington, homes in Oakville appreciate well over the long term and offer more exclusivity. In comparison to Mississauga, while new homes in Oakville will cost slightly more, you will get more square footage, better community planning and development, and a quieter, more family-friendly environment.
What future trends are shaping Oakville’s new home market?
Oakville's housing trends will focus on sustainability, smart home technology, and lifestyle-based communities in 2025. Developers are incorporating renewable landscapes, energy-efficient systems, and adaptable floorplans to attract new homebuyers interested in new builds in Oakville.
To explore the latest developments, visit new and pre-construction homes in Oakville — where elegance, modern design, and community living meet in one of Ontario’s most desirable towns.
Frequently Asked Questions About New and Pre-Construction Homes in Oakville
Groundbreaking Ceremony by Mattamy Homes in Oakville on Nov 6.
It was wonderul celebrating the exciting milesone with mattamy homes at The Laurel Condo's Groundbreaking Ceremony. This moment represents the start of construction and the begining of vibrant commity where neighbours connect, families grow and lasting memories are made. The information about Laurel's condos is found here. ( Nov 6, 2025)
Updated on 6 November 2025
What You’ll Discover in This FAQ
- Why is Oakville’s housing market so desirable in 2025?
- Who are the top homebuilders in Oakville?
- What types of new homes are most in demand in Oakville?
- Which neighbourhoods in Oakville are seeing the most growth?
- Are pre-construction homes in Oakville a good investment?
- How does Oakville compare to nearby cities for homebuyers?
- What future trends are shaping Oakville’s real estate market?
Why is Oakville’s housing market so desirable in 2025?
Oakville remains a popular city for real estate enthusiasts in the GTA. The strong economy, excellent schools, and lovely waterfront make it clear why people want to live here. In Oakville, you can enjoy local amenities and time on the water without sacrificing one for the other. With a combination of urban features and suburban comfort, the town is a great place for both families and professionals.
Who are the top homebuilders in Oakville?
Oakville is home to several reputable developers known for quality craftsmanship and innovative community planning. Leading builders include:
These builders are known for creating sustainable, family-oriented communities and incorporating modern architecture and energy-efficient features into every project.
What types of new homes are most in demand in Oakville?
Oakville’s diverse housing landscape caters to a wide range of buyers, from first-timers to luxury investors. Popular property types include:
- Detached Homes in Oakville — spacious and elegant, ideal for growing families.
- Townhomes in Oakville — offering a balance of space, affordability, and convenience.
- Condos in Oakville — perfect for young professionals or downsizers seeking low-maintenance living.
- Luxury Estates and Waterfront Homes — for buyers seeking exclusivity and premium amenities.
Which neighbourhoods in Oakville are seeing the most growth?
Several Oakville communities are flourishing thanks to new infrastructure, transit access, and lifestyle amenities. Top areas include:
- North Oakville — a hotspot for pre-construction homes and family-friendly developments.
- Glen Abbey — known for its upscale detached homes and golf course views.
- Bronte Village — popular for lakeside condo projects and scenic living.
- River Oaks — offering a variety of townhomes with easy access to parks and schools.
Are pre-construction homes in Oakville a good investment?
Yes. Oakville's closeness to Toronto, high rental demand, and consistent appreciation rates make pre-construction homes a great investment opportunity. Buyers enjoy modern design, customizable layouts, and the chance for equity growth before moving in.
How does Oakville compare to nearby cities for homebuyers?
Compared to Mississauga or Toronto, new homes in Oakville provide more space, cleaner environments, and a quiet suburban feel. This is without giving up on convenience. Its top schools and waterfront views make it one of the most sought-after towns in Ontario.
What future trends are shaping Oakville’s real estate market?
Oakville's future housing trends focus on sustainability, smart home technology, and mixed-use communities. Builders are placing importance on green spaces, walkable neighborhoods, and energy-efficient homes that meet the needs of modern living.
Whether you’re a first-time buyer or a seasoned investor, explore new and pre-construction homes in Oakville to find a home that aligns with your lifestyle and future aspirations.
Frequently Asked Questions About New and Pre-Construction Homes in Oakville
Updated on 3 November 2025
What You’ll Discover in This FAQ
- Why are homebuyers choosing Oakville in 2025?
- Who are the top homebuilders in Oakville?
- What types of new and pre-construction homes are popular in Oakville?
- Which Oakville neighbourhoods are growing the fastest?
- Is buying a pre-construction home in Oakville a good investment?
- How affordable are new homes in Oakville compared to nearby cities?
- What makes Oakville ideal for investors and families?
Why are homebuyers choosing Oakville in 2025?
Oakville remains one of the most sought-after locations in the Greater Toronto Area, being known for its high-quality lifestyle, leading schools, and beautiful lakeside. With its blend of urban convenience and suburban charms, new homes in Oakville are attractive to both families and professionals looking for an exceptional quality of life.
Who are the top homebuilders in Oakville?
Oakville’s housing market is supported by some of the most reputable developers in Ontario, known for their premium craftsmanship and innovative community planning. Leading names include:
These developers have transformed Oakville into a vibrant mix of modern communities, offering townhomes, condos, and luxury detached homes tailored to today’s homebuyers.
What types of new and pre-construction homes are popular in Oakville?
Oakville’s real estate landscape offers a variety of housing types, making it suitable for a wide range of buyers. Popular options include:
- Detached Homes in Oakville — perfect for families looking for space and privacy.
- Townhomes in Oakville — ideal for young professionals and small families.
- Condos in Oakville — offering modern amenities and convenient access to transit and shopping.
- Luxury Estates — designed for those seeking exclusive and upscale living near Oakville’s waterfront and golf clubs.
Which Oakville neighbourhoods are growing the fastest?
Oakville’s neighbourhoods continue to evolve, with several areas experiencing rapid development and community growth. The most in-demand locations include:
- North Oakville — home to master-planned communities with townhomes and detached houses surrounded by parks and schools.
- Glen Abbey — known for its golf course views and luxury homes.
- Bronte Village — a picturesque area near the waterfront with new condo developments.
- Joshua Creek — one of Oakville’s most prestigious neighbourhoods, offering modern pre-construction homes.
Is buying a pre-construction home in Oakville a good investment?
Yes. Oakville's ongoing growth of the market, high-quality infrastructure and location next to Toronto's metropolitan area make it an appealing investment opportunity in the GTA. Buying a pre-construction home in Oakville ensures you the best location in the future, appreciation over time, and modern living standards.
How affordable are new homes in Oakville compared to nearby cities?
Although Oakville has higher home prices than surrounding areas, new developments in Oakville offer tremendous value due to quality of design, education, and small-town safe, community. Many buyers look at Oakville as not just a physical place to live, but an investment in their lifestyle and home value.
What makes Oakville ideal for investors and families?
Oakville has a special combination of prestige, convenience, and community ease. With low crime rates, strong education, and ongoing development, new construction homes in Oakville are perfect for family living and investment. Expanded local economies and new transit systems in the future make it even more attractive for savvy buyers.
Whether you’re searching for a luxury estate, a modern condo, or a family-friendly townhome, explore new and pre-construction homes in Oakville to find your dream property in one of Ontario’s most desirable cities.
Frequently Asked Questions About New and Pre-Construction Homes in Oakville
Updated on 29 October 2025
What You’ll Discover in This FAQ
- Why are more buyers choosing Oakville for new construction homes?
- Which builders are most active in Oakville’s new home market?
- What types of pre-construction homes are available in Oakville?
- Which Oakville communities are best for new development?
- Is Oakville better for luxury buyers or first-time homebuyers?
- How is Oakville’s new housing market trending in 2025?
- Is Oakville a secure long-term investment for real estate buyers?
Why are more buyers choosing Oakville for new construction homes?
Oakville is one of the most sought-after communities in the GTA because of its waterfront lifestyle, excellent schools, and well-planned neighborhoods. Many families and professionals are moving here for a high quality of life and solid property value growth. Buyers looking for new homes in Oakville enjoy a mix of luxury, convenience, and long-term value.
Which builders are most active in Oakville’s new home market?
Oakville features a strong lineup of reputable developers focused on upscale communities, including:
These developers are known for luxury features, lifestyle amenities, and community-focused planning.
What types of pre-construction homes are available in Oakville?
Homebuyers can explore a mix of upscale and family-focused home options such as:
- Detached Homes in Oakville — ideal for families seeking privacy and space.
- Townhomes in Oakville — a premium option for urban-style living.
- New Condos in Oakville — popular among investors and commuters.
- Luxury Estate Homes — for upscale buyers seeking exclusivity.
Which Oakville communities are best for new development?
According to Condomonk’s Oakville listings, the top growth communities include:
- Joshua Creek — known for upscale detached living and proximity to top schools.
- North Oakville — the most active hub for new low-rise communities.
- Glenorchy — ideal for modern townhomes and growing families.
- Bronte — popular for boutique condo developments near the waterfront.
Is Oakville better for luxury buyers or first-time homebuyers?
Oakville is especially strong for move-up and luxury buyers due to premium planning and high-end finishes. However, new condos in Oakville offer an accessible entry point for first-time buyers and investors looking for long-term growth near the waterfront and GO stations.
How is Oakville’s new housing market trending in 2025?
The pre-construction market in Oakville is very competitive in 2025. It is driven by rising demand from Toronto commuters, young families, and international buyers. Limited supply and careful development planning keep pushing demand higher.
Is Oakville a secure long-term investment for real estate buyers?
Yes. Oakville consistently ranks as one of Ontario’s most stable real estate markets. This is due to its attractive neighborhoods, strong school systems, and waterfront appeal. New communities keep increasing in value at a steady pace, even during slower market cycles.
Exploring a new or pre-construction home in Oakville provides excellent upside potential for both investors and families seeking long-term value and lifestyle quality.
Frequently Asked Questions About New and Pre-Construction Homes in Oakville
Updated on 26 October 2025
What You’ll Discover in This FAQ
- Why are buyers choosing Oakville for new construction homes?
- Which builders are most active in Oakville’s development market?
- What types of pre-construction homes are available in Oakville?
- Which neighbourhoods in Oakville are best for new home buyers?
- Are condos a better fit than townhomes for Oakville residents?
- How is Oakville’s pre-construction market trending in 2025?
- Is Oakville considered a premium long-term real estate investment?
Why are buyers choosing Oakville for new construction homes?
Oakville is one of the most sought-after communities in the GTA. It features a beautiful waterfront, known schools, and high-end lifestyle options. The city has new homes with stylish finishes, walkable neighborhoods, and solid long-term investment potential.
Which builders are most active in Oakville’s development market?
Oakville attracts top-tier developers who focus on luxury craftsmanship, energy efficiency, and modern community planning. Leading builders include:
These builders are delivering premium neighbourhoods with smart layouts and future-forward amenities.
What types of pre-construction homes are available in Oakville?
Oakville offers a wide range of pre-construction options that cater to families, investors, and luxury buyers including:
- New Detached Homes in Oakville — ideal for luxury and family living.
- New Townhomes in Oakville — perfect for families and upsizing buyers.
- New Condos in Oakville — popular among investors and young professionals.
- Semi-detached and boutique residences: Limited but growing in high-demand areas.
Which neighbourhoods in Oakville are best for new construction buyers?
Some of Oakville’s fastest-growing and most desirable communities featured on Condomonk’s Oakville listings include:
- North Oakville — major hub for new master-planned developments.
- Glenorchy — known for green spaces, schools, and modern home designs.
- Joshua Creek — upscale homes in a high-demand lifestyle community.
- River Oaks — a well-established family-friendly neighbourhood with new phases emerging.
Are condos a better fit than townhomes for Oakville residents?
Both are in strong demand, but they cater to different buyer lifestyles. Condos in Oakville appeal to singles, investors, and professionals wanting low-maintenance living, while townhomes in Oakville are popular among families needing more space and a residential neighbourhood setting.
How is Oakville’s pre-construction market trending in 2025?
The pre-construction housing market in Oakville stays competitive and stable in 2025. This is due to a limited supply of land and strong interest from buyers. Demand keeps growing, particularly among families moving from Toronto who want a quieter, more upscale lifestyle.
Is Oakville considered a premium long-term real estate investment?
Yes. Oakville often ranks as one of Ontario's top real estate markets concerning lifestyle quality and property value growth. Many new construction projects are in progress, along with long-term development plans. Buying in Oakville provides strong appreciation and a high-quality living experience.
Choosing a new or pre-construction home in Oakville gives buyers access to a well-planned, future-ready community backed by lasting market value.
Frequently Asked Questions About New and Pre-Construction Homes in Oakville
Updated on 22 October 2025
What You’ll Discover in This FAQ
- Why Oakville is a top destination for new housing in 2025
- Most reputable developers currently active in Oakville
- Types of pre-construction homes trending across the city
- Top Oakville neighbourhoods for new builds
- Whether condos, townhomes, or detached homes are best for investors
- How competitive the Oakville new home market is this year
- Long-term investment value of buying pre-construction in Oakville
What makes Oakville a desirable city for new homebuyers in 2025?
Oakville is one of the most respected and desirable communities in the GTA. It offers a waterfront lifestyle, upscale neighborhoods, excellent schools, and solid long-term property value. Buyers looking for new homes in Oakville are attracted to its natural beauty, high-quality amenities, and consistent real estate growth.
Which developers are currently building major pre-construction projects in Oakville?
Oakville is home to several well-known builders that focus on luxury and deliver modern, high-quality communities. Popular developers include:
These builders are known for luxury finishes, master-planned communities, and strong long-term resale appeal.
What types of pre-construction homes are trending in Oakville?
Oakville’s market caters to both luxury families and investors. The most in-demand property types include:
- New townhomes in Oakville — ideal for families wanting community living with lower maintenance.
- New condos in Oakville — preferred by investors and professionals near transit hubs.
- Detached homes — popular among move-up buyers seeking privacy and long-term growth.
Which Oakville neighbourhoods are best for new developments?
Some of the most desirable neighbourhoods for new construction homes in Oakville include:
- Glen Abbey — family-friendly living with quick QEW access.
- North Oakville — a major hub for new townhomes and master-planned communities.
- Kerr Village — modern condo developments with walkable amenities.
- Uptown Core — lifestyle-oriented communities close to transit and shopping.
Is a condo, townhouse, or detached home a better investment in Oakville?
Each housing type offers unique advantages. New condos in Oakville are strong rental performers near transit and commercial districts. New townhomes in Oakville appeal to families seeking more space without detached pricing. Detached homes typically deliver the highest long-term appreciation due to land value and neighbourhood exclusivity.
How competitive is the pre-construction market in Oakville?
Demand for pre-construction homes in Oakville stays strong in 2025, particularly in luxury and family-friendly neighborhoods. Many builders are introducing new inventory in phases because of steady buyer interest from local residents and GTA move-up buyers.
Are new homes in Oakville a good long-term investment?
Yes. Oakville remains one of the most stable and high-performing markets in Ontario. It has great schools, a connected transit system, and strong demand for new homes. Buying a new or pre-construction home in Oakville provides good potential for appreciation and excellent long-term livability.
Frequently Asked Questions About New and Pre-Construction Homes in Oakville
Updated on 19 October 2025
What You’ll Discover in This FAQ
- Why Oakville is one of the most desirable places for new home investments
- Top builders developing luxury and modern communities in Oakville
- Which types of homes are most popular among Oakville buyers
- Neighbourhoods that offer the best value for new construction
- Whether condos or townhomes are better for first-time buyers
- How Oakville’s pre-construction market is performing in 2025
- Why investing in Oakville real estate is considered a premium choice
Why are more people choosing Oakville for new home investments?
Oakville has become one of the most sought-after places to live in Ontario thanks to its waterfront lifestyle, excellent schools, and well-planned neighborhoods. Purchasing a new home in Oakville lets families enjoy a mix of nature, high-end amenities, and sustained property value growth. With good connections to Toronto through GO Transit and the QEW, Oakville draws in both families and high-income professionals.
Who are the top builders shaping Oakville’s new communities?
Oakville is home to several well-known builders recognized for luxury finishes, smart home features, and planned neighborhoods. Some top builders include:
These builders create Oakville’s most sought-after neighborhoods. They focus on stylish designs and high-quality amenities that appeal to families and investors.
What types of new homes are most popular among Oakville buyers?
Oakville attracts buyers who value luxury living, privacy, and modern home design. The most popular home types include:
- Luxury Detached Homes — ideal for upscale family living and long-term appreciation.
- New Townhomes in Oakville — offer a balance of affordability and premium locations.
- New Condos in Oakville — popular with downsizers, investors, and professionals.
- Semi-Detached Homes — a good option for families who want both space and manageable pricing.
Which areas in Oakville offer the best value for new builds?
Oakville’s neighbourhoods are carefully master-planned, offering lifestyle convenience, schools, and green spaces. Top value areas listed on Condomonk’s Oakville listings include:
- Glenorchy — known for new townhomes and family-friendly living
- North Oakville — hub for new master-planned developments
- Preserve / The Preserve Area — upscale builds with premium amenities
- River Oaks — scenic and highly walkable community
Are new condos or townhomes better for first-time buyers in Oakville?
It depends on buyer priorities. New condos in Oakville are ideal for buyers who want an urban-style lifestyle near transit, schools, and shopping. Meanwhile, new townhomes in Oakville offer more space and a community setting that suits young families looking to settle in premium neighbourhoods.
How is Oakville’s pre-construction market performing in 2025?
The pre-construction market in Oakville stays strong in 2025. There is high buyer demand and limited land availability. New projects include energy-efficient designs, luxury interiors, and modern architecture. With attractive neighborhoods and strong resale demand, prices keep rising.
What makes investing in Oakville real estate a smart decision today?
Oakville remains one of the best real estate markets in Ontario. This is due to strong infrastructure, its lakeside location, and the ease of commuting to Toronto. With many new homes being built in Oakville, buyers can expect future value growth, great lifestyle amenities, and solid long-term stability.
In short, a new or pre-construction home in Oakville is more than a purchase — it’s a premium lifestyle investment backed by strong demand, community growth, and long-term value.
Frequently Asked Questions About New and Pre-Construction Homes in Oakville
Updated on 16 October 2025
What to Expect in this FAQ Section?
- Why is Oakville a great place to buy a new home?
- Who are the top homebuilders in Oakville?
- What types of new homes are most popular in Oakville?
- Where can I find affordable new construction homes in Oakville?
- Which Oakville neighbourhoods are best for new home buyers?
- Should I buy a new or resale home in Oakville?
- Is now a good time to invest in Oakville real estate?
Why is Oakville a great place to buy a new home?
Buying a new home in Oakville offers both luxury and strong investment potential. Known for its beautiful lakeside views, great schools, and family-friendly neighborhoods, Oakville combines city convenience with small-town appeal. The city’s growing developments and closeness to Toronto make it an ideal spot for workers and families looking for a high-quality lifestyle.
Who are the top homebuilders in Oakville?
Oakville features some of the most recognized and trusted homebuilders in Ontario, offering elegant and energy-efficient pre-construction homes. Leading builders include:
- Mattamy Homes
- Fernbrook Homes
- Primont Homes
- Minto Communities
- Menkes Developments
- Rosehaven Homes
- Conservatory Group
These builders have created some of Oakville’s most well-known neighborhoods. They combine luxury design with green space and strong community connections.
What types of new homes are most popular in Oakville?
Oakville’s real estate market caters to various lifestyles and budgets. Popular home types include:
- Detached Homes: Spacious, luxury properties perfect for families seeking privacy and long-term living.
- Townhomes: Stylish and functional options that combine affordability and convenience.
- Condos: Ideal for professionals and investors wanting low-maintenance living near downtown Oakville or the waterfront.
- Semi-Detached Homes: Great for growing families who want more space without the cost of a detached property.
Where can I find affordable new construction homes in Oakville?
You can browse affordable new construction homes in Oakville on Condomonk. Popular and up-and-coming communities include:
These neighborhoods are known for their schools, parks, shopping, and family-friendly environments. They also have good connections to the GTA.
Which Oakville neighbourhoods are best for new home buyers?
Some of the most desirable communities for pre-construction homes in Oakville include:
- Kerr Village
- River Oaks
- Bronte Village
- Westmount
- College Park
- Glenorchy
Each area offers unique advantages, from scenic waterfront living to modern suburban neighbourhoods with great schools and amenities.
Should I buy a new or resale home in Oakville?
While resale homes offer established neighbourhoods, new construction homes in Oakville come with several advantages:
- Modern architecture with smart home features and energy-efficient materials.
- Warranty coverage and lower long-term maintenance costs.
- Opportunity to choose design finishes and layouts that match your lifestyle.
- Access to new amenities and master-planned communities.
Is now a good time to invest in Oakville real estate?
Yes, Oakville is still one of Ontario’s most stable and appealing markets. The demand for pre-construction homes in Oakville keeps increasing because of its strong community support, waterfront charm, and high resale value. Whether you are an investor or a homebuyer, Oakville provides long-term growth and a great quality of life.
In summary, a new or pre-construction home in Oakville offers the perfect blend of elegance, comfort, and future value—ideal for families, professionals, and real estate investors alike.
Frequently Asked Questions About New and Pre-Construction Condos in Oakville
Updated on 13 October 2025
What to Expect in this FAQ Section?
- Why would I invest in a new house in Oakville?
- What are the best homebuilders in Oakville?
- What are the favorite new houses for consumers in Oakville?
- Where in Oakville can new house construction be found under $1,000,000?
- What are the advantages of purchasing a new condominium in Oakville?
- What are the hot spots for purchasing a new house in Oakville?
- Are there pre-construction property investments available in Oakville?
- Better to Buy a New House in Oakville or a Used House?
Why would I invest in a new house in Oakville?
Buying a new home in Oakville is one of the best real estate choices in the Greater Toronto Area. The city provides a balanced lifestyle with lakeside views, great schools, modern infrastructure, and a growing business community. Oakville’s new construction homes are energy-efficient, stylish, and located in master-planned neighborhoods that focus on comfort, accessibility, and green spaces.
What are the best homebuilders in Oakville?
Oakville features a wide range of reputable and award-winning homebuilders who focus on luxury design, quality craftsmanship, and sustainability. Some of the most trusted builders include:
- Branthaven Homes
- ADI Developments
- Mattamy Homes
- Fernbrook Homes
- Ballantry Homes
- Minto Communities
- Great Gulf
These builders are behind some of the most notable new and pre-construction projects in Oakville, offering everything from elegant condos to family-sized detached homes.
What are the favorite new houses for consumers in Oakville?
Buyers in Oakville have diverse preferences, but certain home types continue to stand out due to their design and value. The most popular choices include:
- Detached Homes: Ideal for families who want large living spaces and privacy.
- Townhomes: Perfect for those seeking modern living at a more affordable price point.
- Condos: Attractive for professionals and investors due to their location convenience and low maintenance.
- Semi-Detached Homes: A great option for growing families who want both comfort and cost efficiency.
Where in Oakville can new house construction be found under $1,000,000?
While Oakville is known for its luxury market, several growing communities offer new homes under $1,000,000. Some of the most promising areas include:
These neighbourhoods feature a mix of modern townhomes, pre-construction condos, and semi-detached homes with easy access to schools, shopping centres, and major highways like the QEW and 407.
What are the advantages of purchasing a new condominium in Oakville?
Investing in a new or pre-construction condo in Oakville offers several appealing advantages for both homeowners and investors:
- Low maintenance lifestyle ideal for busy professionals or retirees.
- Access to luxury amenities such as fitness centres, lounges, and rooftop terraces.
- Proximity to Oakville GO Station, Lake Ontario, and downtown shops.
- Strong appreciation potential and consistent rental demand.
- Energy-efficient building systems that reduce long-term costs.
What are the hot spots for purchasing a new house in Oakville?
Oakville has many sought-after neighbourhoods that attract homebuyers looking for new construction homes. Some of the most popular communities include:
- North Oakville
- Glen Abbey
- Bronte Village
- Westmount
- River Oaks
- Uptown Core
These areas combine luxury living with convenience, featuring parks, top-rated schools, and easy access to major roadways.
Are there pre-construction property investments available in Oakville?
Yes. The pre-construction real estate market in Oakville continues to grow as demand for new homes and condos remains strong. Investors benefit from:
- Appreciation before possession as property values rise.
- Builder incentives and flexible payment structures.
- Low maintenance costs with full Tarion warranty coverage.
- Consistent rental demand from professionals, families, and students.
Exploring upcoming pre-construction projects in Oakville allows buyers to secure high-value homes in prime locations before prices increase.
Better to Buy a New House in Oakville or a Used House?
While resale homes offer quicker move-in times, new homes in Oakville provide superior long-term benefits:
- Modern designs with customizable layouts and finishes.
- Lower energy bills thanks to updated building standards.
- Full new home warranty and minimal repair costs.
- Higher resale value due to modern construction and growing demand.
For many buyers, a new or pre-construction home in Oakville means a future-ready lifestyle with peace of mind, modern comfort, and lasting investment value.
Oakville Real Estate Snapshot – September 2025
In September 2025, the Oakville housing market remained strong, posting 196 residential sales worth more than $274 million. The average price per home in Oakville was $1,399,948, reflecting consistent buyer demand in one of the GTA's most sought-after communities.
Detached homes in Oakville led the pack with 101 deals and a record average of $1,850,360, reflecting the city's continued demand for larger family homes. Townhomes saw 33 sales at an average of $1,093,652, offering versatile options for professionals and families seeking convenience and affordability.
Condo activity was equally strong, with condo prices averaging $685,829 across 35 transactions. The sector remains attractive to first-time buyers and investors seeking an affordable entry into the expensive Oakville market. With 854 new listings and 1,331 active listings last month, the market remains in equilibrium, offering value for both buyers and sellers.
For investors entering modern communities, pre-construction homes in Oakville provide a chance to invest in future projects that combine luxury design with long-term growth value.
| Property Type | Sales | Dollar Volume | Average Price | Median Price | New Listings | Active Listings |
|---|---|---|---|---|---|---|
| All Types | 196 | $274,389,859 | $1,399,948 | $1,250,000 | 854 | 1,331 |
| Detached Homes | 101 | $186,886,369 | $1,850,360 | $1,639,000 | 449 | 699 |
| Semi-Detached Homes | 8 | $9,358,000 | $1,169,750 | $1,125,000 | 28 | 37 |
| Townhomes | 33 | $36,090,500 | $1,093,652 | $1,050,000 | 141 | 195 |
| Condo Towns | 7 | $4,494,500 | $642,071 | $630,000 | 25 | 32 |
| Condo Apartments | 35 | $24,004,000 | $685,829 | $530,000 | 166 | 296 |
| Link Homes | 2 | $2,400,000 | $1,200,000 | $1,200,000 | 3 | 4 |
Oakville Real Estate Snapshot – August 2025
In August 2025, Oakville recorded 211 home sales with a total dollar volume of more than $298.6 million. The average home price in Oakville stood at $1,415,357, while the median price was $1,170,000. Detached homes led the market with 106 sales at an average price of $1,898,700, while semi-detached homes averaged $1,024,357 across 7 sales. Townhomes saw 38 transactions averaging $1,114,053, and condo apartments offered the most affordable choice at $767,596 across 43 sales.
| Property Type | Sales | Dollar Volume | Average Price | Median Price | New Listings | Active Listings |
|---|---|---|---|---|---|---|
| All Types | 211 | $298,640,292 | $1,415,357 | $1,170,000 | 685 | 1,240 |
| Detached | 106 | $201,262,164 | $1,898,700 | $1,672,500 | 323 | 631 |
| Semi-Detached | 7 | $7,170,500 | $1,024,357 | $1,018,000 | 23 | 35 |
| Townhomes | 38 | $42,334,000 | $1,114,053 | $1,058,500 | 132 | 173 |
| Condo Apartments | 43 | $33,006,638 | $767,596 | $572,000 | 157 | — |
Explore Pre-Construction in Oakville
Interested in new developments? Browse pre-construction homes in Oakville to find upcoming condo and townhouse projects with modern layouts, upgraded finishes, and early-buyer incentives—ideal for buyers planning ahead or investors seeking future growth.
Final Thoughts
Oakville’s August 2025 market reflects a high-value market driven by detached homes, with semi-detached, townhome, and condo segments offering options across price tiers. For buyers and investors who value location, schools, and lifestyle amenities, Oakville remains a top choice in the GTA.
Oakville Real Estate Snapshot: July 2025 Market Insights
In June 2025, Oakville recorded 226 home sales with a total dollar volume exceeding $302.4 million. The average home price in Oakville stood at $1,338,263, supported by strong activity across multiple property types. Detached homes in Oakville led the market with 120 sales averaging $1,783,617, reflecting ongoing demand for spacious, upscale living. Townhomes averaged $1,055,119, appealing to buyers seeking a blend of affordability and space, while condo apartments offered a more accessible entry point at an average price of $652,976.
| Property Type | Sales | Dollar Volume | Average Price | Median Price | New Listings | Active Listings |
|---|---|---|---|---|---|---|
| All Types | 226 | $302,447,431 | $1,338,263 | $1,225,000 | 655 | 1,330 |
| Detached Homes | 120 | $214,034,002 | $1,783,617 | $1,669,000 | 356 | 685 |
| Semi-Detached | 6 | $6,182,000 | $1,030,333 | $963,500 | 16 | 36 |
| Townhomes | 36 | $37,984,301 | $1,055,119 | $1,060,000 | 96 | 166 |
| Condo Apartments | 44 | $28,730,938 | $652,976 | $552,500 | 134 | - |
Explore Pre-Construction in Oakville
Looking for a brand-new home? Explore pre-construction homes in Oakville to find the latest developments, including luxury condominiums, townhouses, and detached homes. These projects offer modern architecture, energy efficiency, and excellent long-term value in one of the GTA’s most prestigious cities.
Final Thoughts
Oakville remains one of the most appealing real estate markets in the Greater Toronto Area. The city offers a wide range of housing options, including detached homes, townhouses, and condominiums. Whether you are looking for new real estate projects in Oakville or established resale properties, the city presents strong investment opportunities and a high quality of life.
Oakville Real Estate Snapshot: June 2025 Market Insights
In June 2025, the Oakville real estate market remained strong, with 257 total home sales and a dollar volume exceeding $372 million. The average home price was $1,448,777, driven by high demand for detached homes, which averaged close to $2 million. Other property types like townhomes and condos also saw steady sales, offering more affordable options. With over 900 new listings across all segments, the city continues to present excellent opportunities for both families and investors exploring homes for sale and upcoming pre-construction projects in Oakville.
| Property Type | Sales | Dollar Volume | Average Price | Median Price | New Listings | Active Listings |
|---|---|---|---|---|---|---|
| All Types | 257 | $372,335,601 | $1,448,777 | $1,242,500 | 918 | 1,443 |
| Detached Homes | 124 | $244,394,647 | $1,970,925 | $1,798,500 | 459 | 724 |
| Semi-Detached Homes | 8 | $9,395,500 | $1,174,438 | $1,225,000 | 26 | 33 |
| Townhomes | 42 | $47,773,300 | $1,137,460 | $1,075,000 | 132 | 193 |
| Condo Apartments | 51 | $42,436,588 | $832,090 | $562,000 | 211 | 371 |
Conclusion
From lavish estates to intelligently designed condos, Oakville's June 2025 real estate data reaffirms the city's attractiveness to a variety of purchasers. Whether buying for your family or seeking solid real estate investments, Oakville provides stability and potential in the market today.
Frequently Asked Questions (FAQs) about Oakville Market [June Update]
1. What is the current state of detached homes in Oakville?
Detached homes dominated the Oakville market with 124 sales and an average price of $1,970,925. These luxury properties are ideal for buyers looking for privacy and space. Explore detached homes in Oakville.
2. Are semi-detached homes still available in Oakville?
Yes, but in very limited supply. Only 8 semi-detached homes were sold in June at an average price of $1,174,438. Check available semi-detached homes in Oakville.
3. What price range do Oakville townhomes fall into?
Townhomes averaged $1,137,460 in June 2025, with 42 units sold. These are ideal for families looking for space without the cost of a detached home. Browse townhomes in Oakville.
4. Are condos still affordable in Oakville?
Yes. While the average condo price was $832,090, the median price was a more accessible $562,000. Condos offer a great entry point for new buyers. Check out Oakville condos on Homebaba.
5. What are the benefits of investing in pre-construction homes in Oakville?
Pre-construction homes offer brand-new layouts, energy-efficient features, and flexible payment plans. They are ideal for long-term investments. Explore the latest pre-construction homes in Oakville on Condomonk.
Oakville Real Estate Snapshot: May 2025 Market Insights
As of May 2025, Oakville’s real estate market remained strong, with a total of 308 home sales and a combined dollar volume of over $445.7 million. The average home price was $1,447,106, while the median price came in at $1,274,000. Among all property types, detached homes led the market, both in sales (151) and pricing, with an average of $1.93 million. Townhomes and semi-detached homes offered relatively lower entry points, averaging $1.15 million and $1.09 million, respectively. Meanwhile, condo apartments recorded 58 sales at an average price of $833,817, providing more affordable options in this premium market. With 929 new listings and 1,415 active listings, Oakville continues to be a competitive and desirable market for both investors and families.
| Property Type | Sales | Dollar Volume | Average Price | Median Price | New Listings | Active Listings |
|---|---|---|---|---|---|---|
| All Types | 308 | $445,708,645 | $1,447,106 | $1,274,000 | 929 | 1,415 |
| Detached | 151 | $292,043,570 | $1,934,063 | $1,675,000 | 468 | 698 |
| Semi-Detached | 9 | $9,870,200 | $1,096,689 | $1,110,000 | 31 | 29 |
| Townhomes | 64 | $73,666,752 | $1,151,043 | $1,115,750 | 152 | 194 |
| Condo Apartments | 58 | $48,361,373 | $833,817 | $577,500 | 195 | 368 |
Final Thoughts
Oakville remains an upscale address for homeowners and investors in the GTA. With high-end detached housing to more affordable condos, the market offers a wide spectrum of choice. Its natural beauty, established infrastructure, and high standard of living persist in attracting demand year-round.
Frequently Asked Questions (FAQs) about Oakville Market [May Update]
1. What was the average home price in Oakville in May 2025?
The average price for all home types in Oakville in May 2025 was $1,447,106.
2. How many homes were sold in Oakville in May 2025?
A total of 308 homes were sold in Oakville during May 2025.
3. What was the average price of a detached home in Oakville in May 2025?
The average price of a detached home in Oakville was $1,934,063 in May 2025.
4. What was the average price of a condo apartment in Oakville in May 2025?
The average price of an apartment condo in Oakville was $833,817.
5. Where can you find pre-construction homes for sale in Oakville in 2025?
You can explore the latest pre-construction homes in Oakville on trusted platforms like CondoMonk and Homebaba.
Pre-construction homes in Oakville, Ontario
Looking for preconstruction homes in Oakville? Discover the latest condos, townhouses, and single homes in Oakville available for purchase. Explore your options and find your dream home today!
Top new pre-construction homes for sale in Oakville
- The Villages of Oak Park Condos—By Ballantry Homes | Location: 90 Oak Park Boulevard, Oakville, ON
- West & Post Towns—By Branthaven Homes | Location: 2714 Westoak Trails Boulevard, Oakville, ON
- Oakbrook Towns—By Fernbrook Homes | Location: Burnhamthorpe Road West & Sixth Line, Oakville, ON
- North Oak Tower 3—By Minto Communities | Location: 3315 Trafalgar Rd, Oakville, ON
- Oakville Yards—By The Daniels Corporation and Emshih Developments | Location: 351 Dundas Street East, Oakville, ON
- The Residences at Bronte Lakeside—By Alliance United Corporation | Location: 2452 Lakeshore Road West, Oakville, ON
- Oakville Green Condos—By Queensgate Homes | Location: Third Line & Dundas Street West, Oakville
- Oakvillage Phase 3 Condos—By Branthaven | Location: 3200 William Coltson Avenue, Oakville, ON
- Gemini Condos—By Castleridge Homes | Location: 54 Shepherd Road, Oakville, ON
- The Butler Condominiums—By Fernbrook Homes and Mayfair Communities Inc. | Location: 103 Dundas Street West, Oakville, ON
- Oakville Mid-rise Towns—By Great Gulf | Location: Trafalgar Road & Dundas Street East, Oakville, ON
- North Oak Condos at Oakvillage—By Minto Communities | Location: Wheat Boom Drive & Trafalgar Road, Oakville
- Carding House Condos—By Mattamy Homes Canada | Location: 3240 Carding Mill Trail, Oakville
- NAVA Oakville Condos—By Digreen Homes | Location: Sixth Line & Dundas Street West, Oakville, ON
- Distrikt Trailside 2.0 Condos—By Distrikt Developments | Location: 393 Dundas Street West, Oakville, ON
See all the pre-construction condo projects for sale in Oakville.
Oakville pre-construction Detached Homes for sale
- Glen Abbey Encore—Phase 3
By Country Wide Homes | Location: Saw Whet Boulevard & Bronte Road, Oakville, ON
Price Starting From Low $2.77M | Move in Est. 2024 - Bronte Meadows
By Flato Developments Inc. | Location: 457 Warminster Drive, Oakville, ON
Price Starting From Low $2,999,999 | Move-in TBD - Wedgewood Creek
By Rock Cliff Custom Homes | Location: 2379 Woodridge Way, Oakville, ON
Price Starting From Low $3,100,000 | Move in Est 2025
New homes in Oakville Bronte
- Flora Towns
By Wycliffe Homes | Location: 3171 Lakeshore Road West, Oakville, ON
Price: From the mid CAD $1,500,000's - The Residences at Bronte Lakeside
By Alliance United Corporation | Location: 2452 Lakeshore Road West, Oakville, ON
Price: From the CAD $500,000's - 2323 Belyea Street Townhomes
By Belyea Development Inc | Location: 2323 Belyea Street, Oakville, ON
Price: Coming soon - Shore Club
By Sunfield Homes Ltd. | Location: 124 East Street, Oakville, ON
Price From CAD $2,125,000
Mattamy Homes Oakville Price List
| Project Name | Price Range |
|---|---|
| Carding House Condos | From $529,990 to $836,990 |
| Views on the Preserve Condos | From $678,318 to $944,955 |
| Clockwork Condos 2 | From $703,990 to $996,990 |
| Preserve West Homes | From $1,041,990 to $1,890,440 |
| Upper Joshua Creek Towns | From $1,009,990 to $2,273,146 |
| Clockwork Condos | From $635,990 to $779,990 |
Mattamy homes Oakville price list (Dated: May 16, 2023). These data are subject to change or might have changed since the date of upload.
The Ultimate Guide to Preconstruction Homes in Oakville
1) Preconstruction Homes Meaning
Preconstruction homes, also known as presale or off-plan homes, are properties sold before they are built. Buyers can customize floor plans, finishes, and upgrades to create a home unique to their preferences. Purchasing during the preconstruction phase allows securing a future property at current prices.
2) Preconstruction Homes Prices
Prices for preconstruction homes in Oakville depend on location, size, customization level, and market demand. Proximity to amenities, schools, and transport significantly impacts prices. Always work with reputable builders providing transparent pricing.
3) What is a Preconstruction Phase Plan
The preconstruction phase involves project initiation, planning, design, permitting, and construction stages. It starts with land acquisition and assessments, followed by architectural planning and permits, leading to construction once approvals are secured.
4) Are Preconstruction Homes Cheaper
Preconstruction homes can be more cost-effective compared to existing homes. Buyers benefit from price appreciation during construction, equity growth, and customization options. Builders may offer incentives like appliance upgrades or discounted pricing.
5) Can You Use RRSP for Preconstruction
The Home Buyers' Plan (HBP) allows eligible buyers to withdraw from their RRSP tax-free for a down payment on a preconstruction home. Be sure to understand HBP rules, repayment, and tax implications by consulting financial advisors.
About Oakville
Oakville is a lakeside town in Halton Region, Southern Ontario, and part of the Greater Toronto Area (GTA). Known for its natural beauty and small-town ambience combined with urban amenities, Oakville is Ontario's largest town and one of Canada’s most densely populated areas.
Ranked Canada’s best place to live by MoneySense Magazine in 2018, Oakville offers a peaceful community with easy access to Toronto.
Life in Oakville Neighbourhoods
Oakville boasts peaceful neighborhoods, broad parklands, heritage architecture, diverse cultures, quality schools, and safety. Close proximity to Toronto allows residents to enjoy both city and town lifestyles. Oakville ranks as the 3rd best place to retire and the 5th best to raise a family in Canada.
Festivals in Oakville
- Oakville Film Festival
- Oakville Family Ribfest
- Downtown Oakville Jazz Festival
- Oakville Waterfront Festival
- For the Love of Arts Festival
Religious Affiliation in Oakville
- Christianity: 69.9%
- No Religion: 14.9%
- Islam: 4.25%
- Hinduism: 2.09%
- Sikhism: 1.35%
- Others: 1.64%
Leading Neighbourhoods in Oakville
- Downtown Oakville - Access to career opportunities and recreational amenities.
- Joshua Creek - Peaceful town life, 30 min to Toronto.
- Bronte - Ideal for families, peaceful with recreational facilities.
- River Oaks - Popular with young families, open spaces.
- Glen Abbey - Central location, convenient and tranquil.
- Marrison - Home to top academic institutions.
- West Oakville - Affordable housing with open areas.
House Market of Oakville
Despite its proximity to Toronto, Oakville offers relatively affordable housing. It is Canada’s richest town, with over 260 corporate headquarters in pharma, tech, automotive, aerospace, tourism, and business sectors. The average home price is $1.2M.
- Detached Homes: 57.9% | Average Price: $1.4M
- Condos: 17% | Average Price: $691K
- Townhomes: 17.7% | Average Price: $770K
- Semi-detached: 5.77% | Average Price: $970K
Mortgage and Down Payment Details
Mortgage rates vary, so researching lenders and comparing rates is vital. Types include residential first/second mortgages and commercial and industrial mortgages.
Minimum down payment:
- 5% on the first $500,000
- 10% on property value between $500,000 and $1,000,000
- 20% on property value above $1,000,000
Property Taxes and Other Taxes
Residential property tax rate in Oakville (2020) is 0.709970%, composed of municipal tax and provincial education tax.
Land Transfer Tax (LTT)
Land Transfer Tax is payable on property purchase at closing. In Oakville, buyers pay the provincial LTT based on property value.
Family Life and Education in Oakville
Oakville offers a family-friendly environment with quality schools, low crime, and a tranquil lifestyle. It is popular for raising families with its high safety standards and world-class amenities.
Popular Academic Institutions
- James W. Hill Public School (K-8)
- Joshua Creek Public School (K-8)
- Pilgrim Wood Public School (K-8)
- Oakville Trafalgar (9-12)
- Iroquois Ridge (9-12)
- Abbey Park (9-12)
- Maclachlan College
- Evergreen College
- Sheridan Institute of Technology and Advanced Learning
Check out more pre-construction homes in Oakville.
Disclaimer: The content above reflects the personal opinions of Homebaba staff and may not be fully accurate or updated. Information is gathered from public sources and should not be considered professional advice. For personalized guidance, consult licensed real estate agents or brokers. Homebaba does not guarantee data accuracy.
Disclaimer: The content on this page is curated from various reputable online sources, including blogs, news outlets, and real estate boards. While our content writer team at Homebaba.ca strives to present valuable information, we do not guarantee its accuracy or completeness. Some information could be prone to error and some details may be outdated, and the content should not be considered professional advice. For the most accurate and personalized guidance, please consult a licensed real estate agent or broker.







