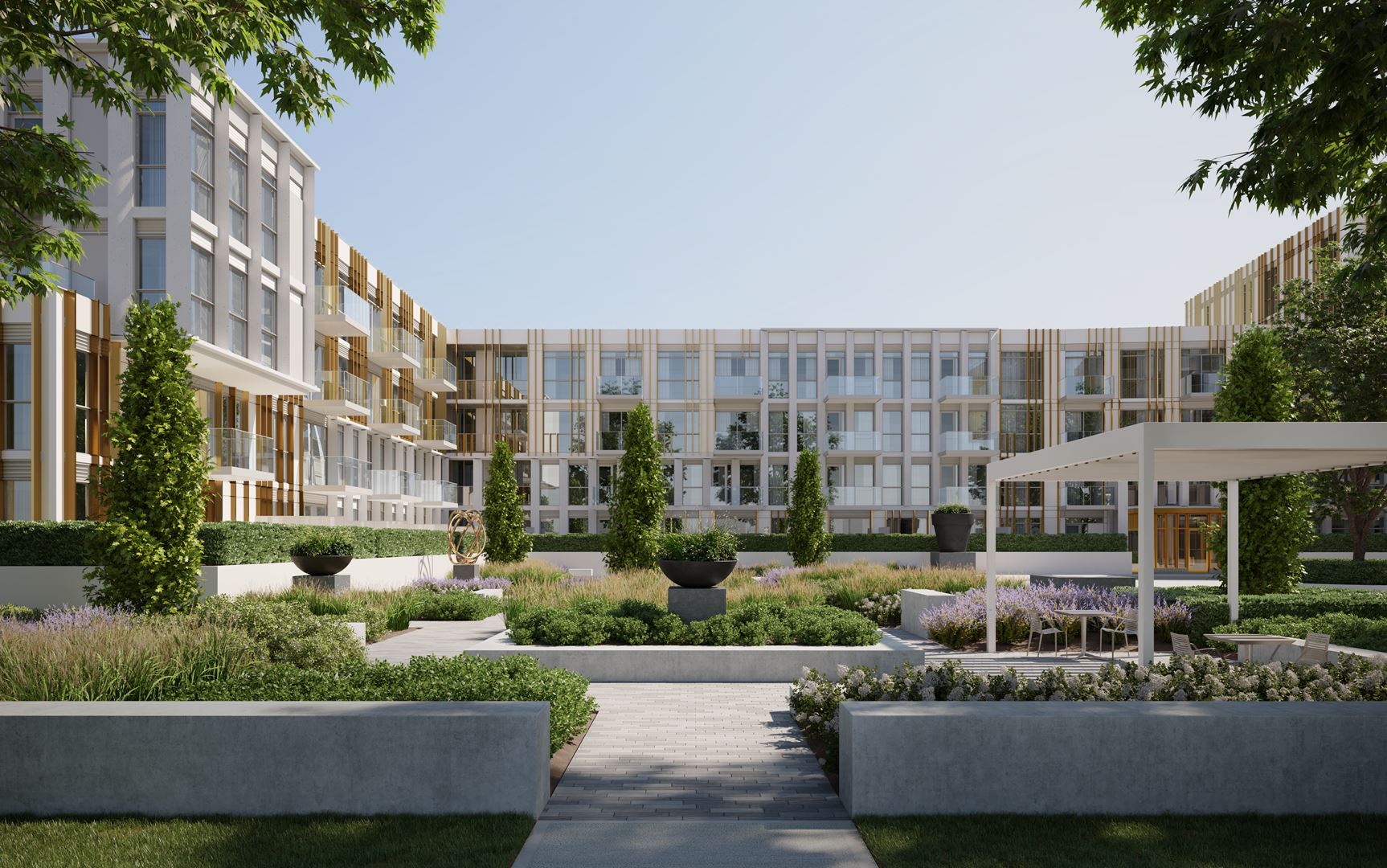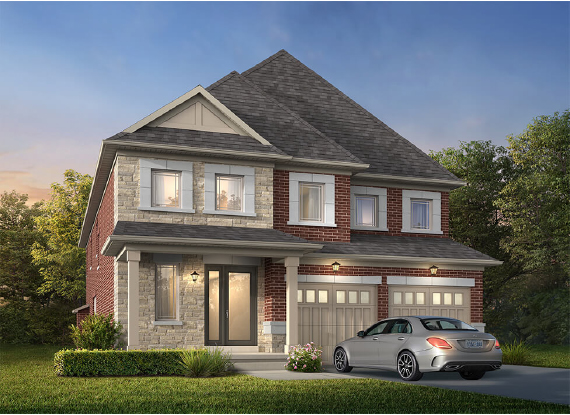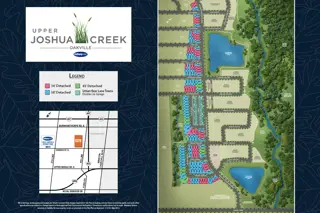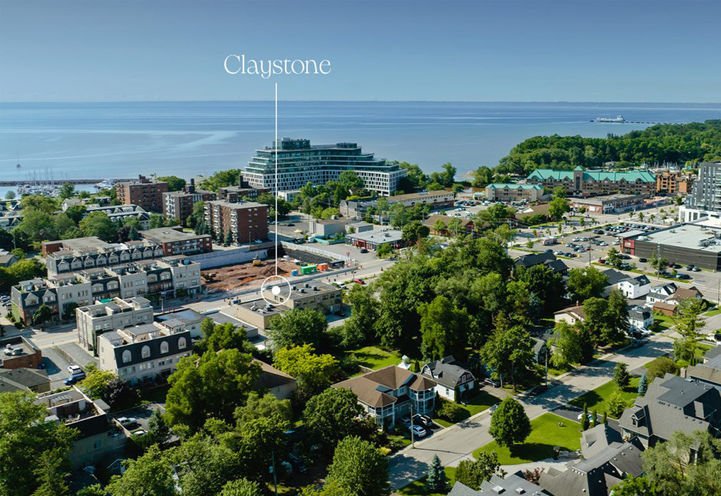






Berkshire Residences Condos
Starting From Low $1.9M
- Developer:Rise Developments
- City:Oakville
- Address:123 Maurice Drive, Oakville, ON
- Postal Code:L6K 2W6
- Type:Condo
- Status:Selling
- Occupancy:Est. Compl. Summer 2023
Project Details
The most anticipated preconstruction project in Oakville.
Berkshire Residences is a new condo development by Rise Developments currently under construction at 123 Maurice Drive, Oakville. The development is scheduled for completion in 2023. Available units range in price from $1,938,990 to over $2,550,990. Berkshire Residences has a total of 55 units. Sizes range from 1500 to 2099 square feet.
BOUTIQUE LUXURY IN SOUTH OAKVILLE BY THE LAKE
You’re savvy, sophisticated, worldly, with a taste for the good life. Introducing a distinctive address designed for a select few like you. The Berkshire Residences. A boutique luxury Residences with a limited collection of spacious suites, adorned with high quality features and finishes. Minutes from Lake Ontario and Downtown Oakville.
EXTERIOR FEATURES
• Refined elevations clad in contemporary material, complemented with colour-coordinated soffit and fascia
• Modern energy efficient windows, with screens on all operating windows
• Elegant exterior front door entry package including outside light fixture, door chime, privacy viewer, grip set and deadbolt (street level suites)
• Bright swing or sliding doors open onto the patio, balcony, terrace and rooftop patio*
• Environmentally friendly tri-sorter waste removal system
• Convenient gas line and hose bib connection provided at terrace and rooftop patio*
SECURITY
• Advanced keyless entry throughout the building
• Convenient key chain remote with access into building and from parking garage into building
• Reassuring video camera in garage with intercom to concierge
• Secured separate access for guests from visitors parking, directly into lobby
• Electronic communication system in the secure main entry vestibule, viewed by camera tied to security system
• Welcoming Concierge, two separate shifts per day
• Reassuring smoke, carbon monoxide and heat detectors provided in all suites
• State-of-the-art fire protection sprinklers in every suite
SUITE FEATURES
• Soaring 10’ ceilings on all floors
• Designer coffered ceiling in main living space
• Classic solid core entry door
• Smooth drywall painted ceilings in all areas
• Designer selected premium flat finish washable paint
• Contemporary 4” baseboard and 2 1/2” door casing
• Classic oak stairs for the 4th floor suites
• Oversized doors - 9’ solid core suite entry door, 8’ interior suite doors
• Modern slab style bathroom, closet and washer/dryer room doors with black lever hardware
• Favourable side by side or stacked (as per plan) washer and dryer in laundry room
• Comfortable individually controlled heating and air conditioning system to each suite with programmable thermostat
• Contemporary white decora style receptacles and switches throughout
• Stylish shades/blinds throughout
KITCHEN
• Custom designed kitchen cabinetry in a selection of door finishes** with island* and soft-close drawer slides, garbage sorter
• Designer undermount cabinet lighting in kitchen
• Gleaming porcelain slab surface counter top**
• Matching porcelain slab backsplash**
• Contemporary undermount single-bowl* or doublebowl* stainless steel sink
• Sleek single lever deck mounted faucet set with pull out spray
• High-end energy-efficient appliance package includes integrated fridge, integrated dishwasher, microwave convection oven, gas cooktop and built in electric oven by Fisher Paykel, with Electrolux washer and dryer.
PARKING GARAGE/STORAGE
• Secure underground parking with remote control garage access
• Central bike storage area
• Indoor parking garage includes 1 parking stall for 1 bedroom and 1 bedroom + den and 2 parking stalls for each other suite, included in suite price
• Spacious private locker for each suite, included in suite price
• Electric Vehicle Charging (upgrade or limited use)
BATHROOMS
• Custom-designed bathroom cabinetry in a selection of door finishes**
• Rain-style shower head and hand spray
• Energy-efficient low-flush toilet
• Over-sized back-lit mirror
• Designer porcelain wall tile on all wet wall surrounds
• Comfortable thermostatically controlled electric heated floor (2 bedroom or more)
• Stylish porcelain countertop**
• Gleaming full-size shower with tiled floor and framed glass enclosure* or deep soaker bathtub*
• Stylish under-mount rectangular sink
• Sleek designer choice of polished chrome bathroom fixtures
• Energy efficient pressure balanced mixing valve in the shower
• High-quality exhaust fan vented to the exterior
FLOOR COVERINGS
• Designer prefinished 5” engineered hardwood flooring throughout except in bathrooms, laundry and storage areas which feature porcelain floor tiles
ELECTRICAL FIXTURES
• Convenient individual electrical panel with circuit breakers
• Modern white ‘decora style’ receptacles and switches throughout
• Stylish ceiling mounted light fixtures where applicable, pot lights where applicable*
• Convenient, illuminated master lighting switch at front entrance
• Designer wall-mount vanity fixture in bathroom(s)*
• Contemporary pot light over bathtub* and shower*
• Capped ceiling light fixture outlet in dining area* and bedroom(s)
• Reassuring smoke, carbon monoxide and heat detectors provided in all suites
SMART HOME FIXTURE
• Modern 7” white touch panel
• Stylish 2 lighting keypads with dimmer
• Convenient programmable thermostat
• Powerful wireless gateway hub
• Secure App to control and monitor your home when you are away
• A wide range of high tech upgrade options such as audio distribution, in-ceiling/outdoor speakers/ lighting keypads, automated motorized shades, alarm system, cameras, network video recorders, video door stations, video distribution, remotes, door locks, motion sensors, surround sound systems and wireless access points
MULTI-MEDIA TECHNOLOGY
• Structured high-speed wiring infrastructure with network centre to support the latest entertainment and high-speed communications services
• Hi-tech pre-wired telephone, cable television and communication outlets. Category 5e (or better) telephone
wiring to all telephone outlets. RG-6 coaxial cable to all cable television outlets. Each cable television and telephone outlet connects directly to the suite network centre
Source: Berkshire Residences
Builder's Website: https://www.risedev.ca/
Deposit Structure
STANDARD DEPOSIT STRUCTURE
15% total
$5,000 on signing
Balance to 5% in 30 days from signing
5% in 180 days
5% on Occupancy
Floor Plans
Facts and Features
- Party Room with Kitchen and Lounge
- Private Cabanas
- Herb Gardens
- Lobby with concierge services
- Outdoor Hot Tub
- Rooftop Terrace
- Fitness Centre
Latest Project Updates
Location - Berkshire Residences Condos
Note: The exact location of the project may vary from the address shown here
Walk Around the Neighbourhood
Note : The exact location of the project may vary from the street view shown here
Note: Homebaba is Canada's one of the largest database of new construction homes. Our comprehensive database is populated by our research and analysis of publicly available data. Homebaba strives for accuracy and we make every effort to verify the information. The information provided on Homebaba.ca may be outdated or inaccurate. Homebaba Inc. is not liable for the use or misuse of the site's information.The information displayed on homebaba.ca is for reference only. Please contact a liscenced real estate agent or broker to seek advice or receive updated and accurate information.

Berkshire Residences Condos is one of the condo homes in Oakville by Rise Developments
Browse our curated guides for buyers
Berkshire Residences Condos is an exciting new pre construction home in Oakville developed by Rise Developments, ideally located near 123 Maurice Drive, Oakville, ON, Oakville (L6K 2W6). Please note: the exact project location may be subject to change.
Offering a collection of modern and stylish condo for sale in Oakville, Berkshire Residences Condos is launching with starting prices from the low 1.9Ms (pricing subject to change without notice).
Set in one of Ontario's fastest-growing cities, this thoughtfully planned community combines suburban tranquility with convenient access to urban amenities, making it a prime choice for first-time buyers , families, and real estate investors alike. . While the occupancy date is Est. Compl. Summer 2023, early registrants can now request floor plans, parking prices, locker prices, and estimated maintenance fees.
Don't miss out on this incredible opportunity to be part of the Berkshire Residences Condos community — register today for priority updates and early access!
Frequently Asked Questions about Berkshire Residences Condos

Send me pricing details
The True Canadian Way:
Trust, Innovation & Collaboration
Homebaba hand in hand with leading Pre construction Homes, Condos Developers & Industry Partners











The Wilmot Condos
1005 Dundas Street East, Oakville, ON
Project Type: Condo
Developed by WP Development Inc and GCL Builds
Occupancy: Est. Winter 2025
From$600K

Trafalgar Highlands
Trafalgar Rd & Burnhamthorpe Rd E
Project Type: Townhome
Developed by Coscorp Inc.
Occupancy: TBD
Pricing available soon

Upper Joshua Creek Phase 5
1264 Burnhamthorpe Road East, Oakville, ON
Project Type: Townhome
Developed by Mattamy Homes Canada
Occupancy: TBD
From$1.1M

Claystone Condos
2375 Lakeshore Rd W, Oakville, ON
Project Type: Condo
Developed by Graywood Developments
Occupancy: TBD
Pricing available soon

South Lake
193 Nautical Boulevard, Oakville, ON
Project Type: Detached
Developed by Menkes Developments
Occupancy: TBD
