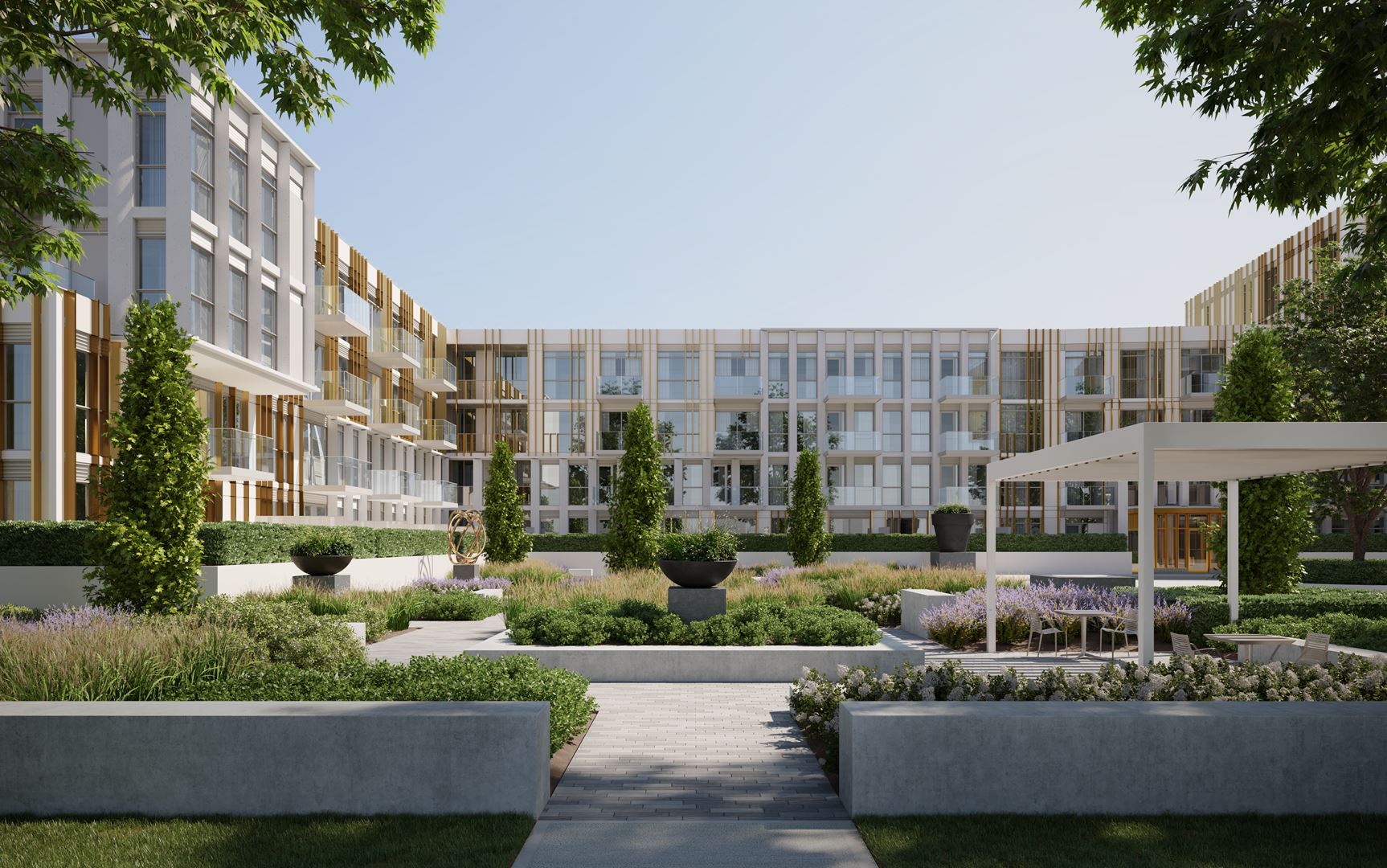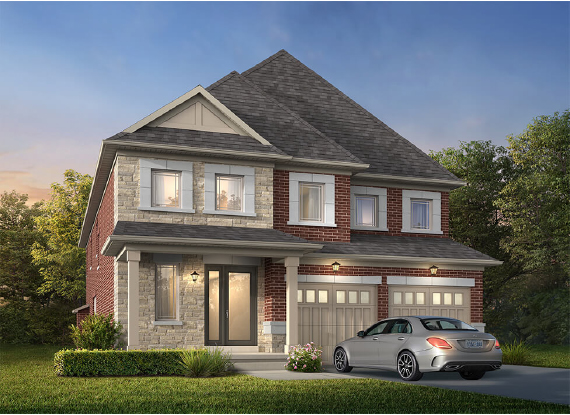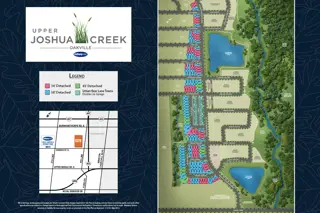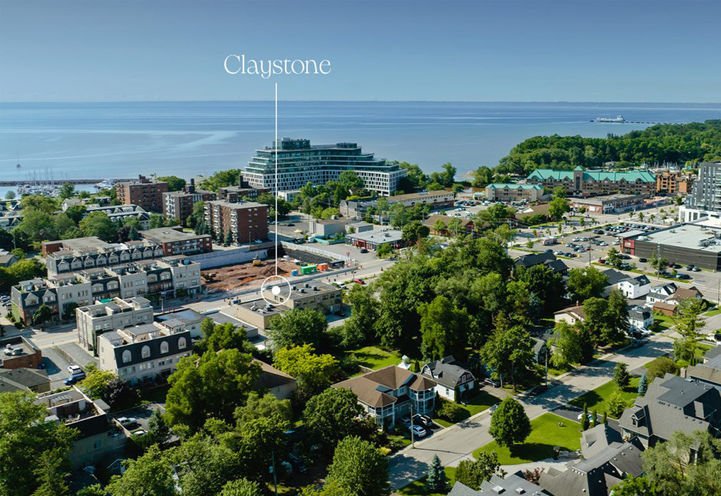






Harbour Place Towns
Starting From Low $1.9M
- Developer:Biddington Homes
- City:Oakville
- Address:174 Lakeshore Road West, Oakville, ON
- Postal Code:L6K 1E6
- Type:Townhome
- Status:Selling
- Occupancy:Est. Compl. Feb 2023
Project Details
The most anticipated preconstruction project in Oakville.
Harbour Place is a new townhouse development by Biddington Homes currently under construction at 174 Lakeshore Road West, Oakville. The development is scheduled for completion in 2023. Available units range in price from $1,929,900 to $2,269,900. Harbour Place has a total of 22 units. Sizes range from 2112 to 2537 square feet.
This new sophisticated neighbourhood features a collection of 22 luxury townhomes, marked by contemporary design and upscale finishes. Steps away from Oakville waterfront, this stunning community cultivates a path for a beautiful life by the harbour.
Distinct Exterior
• Contemporary exterior featuring designer brick and stone - with accent details based on the Biddington colour palette
• Elegant, 8’ steel front door with brushed nickel hardware and a deadbolt lock
• Architecturally designed railings, balconies and privacy screens
• Low maintenance aluminum soffits, eavestrough and downspouts
• Low-E Argon vinyl casement windows and patio doors
• Quiet and modern roll-up garage doors with two remotes
• Patios at ground-level and rooftop terraces
• Luxe home address plaque with unit number
Building Amenities
• Private rooftop terrace with exterior hose and gas line for future BBQ
• Electrical outlets on terrace level for outdoor entertainment
• Beautiful, long-lasting composite decking on terraces and balconies
• Professionally designed landscaping
• Private elevator with refined finishes that provides access to every level
• Convenient entry to all units from garage
• Basement-level storage available
• Two underground parking spaces per residence
• Visitor and outdoor bicycle parking available
Public Amenities
• Steps away from Lake Ontario with stunning waterfront views
• Walking distance to Downtown Oakville; featuring restaurants, boutiqueshoppes, the Oakville Yacht Club, parks and more
High-End Interiors
• 10’ main-level ceilings and 9’ ceilings on second and third levels
• This excludes areas with dropped ceilings and bulkheads
• Large front windows and rear skylights for additional natural light
• 5 LED pot lights in kitchen area, and 6 LED pot lights in living and dining area
• 5” high-quality hardwood flooring in living and dining room area, kitchen, den and hallway*
• Lush carpet or hardwood in bedrooms (as per Vendor standard samples)*
• Imported porcelain tile in foyer, bathrooms and laundry room
• Oak staircase complete with oak riser, stringer and thread; oak handrail and pickets - stained to match flooring
• Solid core 8’ interior doors on main level (excluding elevator) with elegant smooth finish and satin nickel hardware
• 6’8” white doors on both garage and upper levels
• Modern 7 1/4” baseboard, 3 1/2” door and window casings (painted white)
• Spacious closets complete with wire shelving
• All interior walls coated in one colour of top-quality paint
• Smooth-finish ceilings
• Optional customized office (as per Vendor’s upgrade selection)
Modern Kitchens
• Professionally designed soft-close cabinetry with crown moulding and under-cabinet LED lighting
• 3/4” square-edge quartz countertop*
• Eye-catching waterfall-edge kitchen island
• Backsplash per Vendor’s samples*
• Undermount stainless steel sink double bowl with chrome Moen faucet
• Luxurious stainless steel Miele appliance package (or similar) installed
• 30” gas range (or similar)
• 36” stainless steel counter depth fridge, built-in stainless steel dishwasher and stainless steel hood fan
• Shut-off valves for kitchens and bathrooms
Elegant Bathrooms
• Professionally designed cabinet for vanity
• Quartz countertop* and undermount sink with single-hole faucet
• Pedestal or vanity available for powder rooms
• Soaker tub and/or frameless glass shower, with standard mosaic shower flooring, tiled ceiling, and porcelain wall tile*
• Shower jambs to match countertop selection (if applicable)
• Comfort height toilets with elongated bowl and soft-close seating
• Tub, sinks and toilets in white
• Water-efficient faucets, rain shower heads and toilets
• Cabinet-width mirror with wall-mounted light fixture
• Privacy locks on all bathroom doors
• Pressure-controlled shower and tub controls
• Ultra-quiet exhaust fans, vented to exterior
Convenient Laundry Facilities
• Quality white washer and dryer
• Imported porcelain tile
Electrical & Mechanical Features
• High-efficiency, self-contained HVAC, vented to exterior (rental program)
• User-friendly programmable thermostat
• Central air conditioning
• Hot water and boiler tank system (rental program)
• Individual metering of utilities for hydro, gas and water
• 100 AMP electrical service with circuit breaker panel and copper wiring
• Ceiling light fixtures in kitchen, bedrooms, laundry/mechanical room and hallways
• Wall-mounted light fixture in bathrooms
• Electric smoke and carbon monoxide detectors as per Ontario Building Code
• Cable TV and telephone outlets installed in living room and master bedroom
• White decora style switches and electrical receptacles
• USB charging station in kitchen (specific location to be determined by Vendor)
• Counter-level ground fault electrical outlets in bathrooms and kitchen
• Security system rough-in for easy installation
• Professionally installed private elevators with automatic bi-fold gates
• Installed door bell
Designed With Detail & Comfort
• Acoustically engineered walls to mitigate noise transfer
• Professionally cleaned air ducts prior to occupancy
• Zoned heating system for optimal comfort
• Poured concrete foundation in garage with engineered suspended concrete slab
Source: Harbour Place
Builder's Website: https://www.biddington.com/
Deposit Structure
Deposit Incentive
$20,000 on singing
Balance to 5% in 60 days
5% due on Occupancy
Floor Plans
Facts and Features
- Rooftop Terrace
- Bicycle Parking
- Green Space
- Easy access to the major highways
- Nearby Parks
- Schools
- Restaurants
- Shopping and many more.
Latest Project Updates
Location - Harbour Place Towns
Note: The exact location of the project may vary from the address shown here
Walk Around the Neighbourhood
Note : The exact location of the project may vary from the street view shown here
Note: Homebaba is Canada's one of the largest database of new construction homes. Our comprehensive database is populated by our research and analysis of publicly available data. Homebaba strives for accuracy and we make every effort to verify the information. The information provided on Homebaba.ca may be outdated or inaccurate. Homebaba Inc. is not liable for the use or misuse of the site's information.The information displayed on homebaba.ca is for reference only. Please contact a liscenced real estate agent or broker to seek advice or receive updated and accurate information.

Harbour Place Towns is one of the townhome homes in Oakville by Biddington Homes
Browse our curated guides for buyers
Harbour Place Towns is an exciting new pre construction home in Oakville developed by Biddington Homes, ideally located near 174 Lakeshore Road West, Oakville, ON, Oakville (L6K 1E6). Please note: the exact project location may be subject to change.
Offering a collection of modern and stylish townhome for sale in Oakville, Harbour Place Towns is launching with starting prices from the low 1.9Ms (pricing subject to change without notice).
Set in one of Ontario's fastest-growing cities, this thoughtfully planned community combines suburban tranquility with convenient access to urban amenities, making it a prime choice for first-time buyers , families, and real estate investors alike. . While the occupancy date is Est. Compl. Feb 2023, early registrants can now request floor plans, parking prices, locker prices, and estimated maintenance fees.
Don't miss out on this incredible opportunity to be part of the Harbour Place Towns community — register today for priority updates and early access!
Frequently Asked Questions about Harbour Place Towns

Send me pricing details
The True Canadian Way:
Trust, Innovation & Collaboration
Homebaba hand in hand with leading Pre construction Homes, Condos Developers & Industry Partners











The Wilmot Condos
1005 Dundas Street East, Oakville, ON
Project Type: Condo
Developed by WP Development Inc and GCL Builds
Occupancy: Est. Winter 2025
From$600K

Trafalgar Highlands
Trafalgar Rd & Burnhamthorpe Rd E
Project Type: Townhome
Developed by Coscorp Inc.
Occupancy: TBD
Pricing available soon

Upper Joshua Creek Phase 5
1264 Burnhamthorpe Road East, Oakville, ON
Project Type: Townhome
Developed by Mattamy Homes Canada
Occupancy: TBD
From$1.1M

Claystone Condos
2375 Lakeshore Rd W, Oakville, ON
Project Type: Condo
Developed by Graywood Developments
Occupancy: TBD
Pricing available soon

South Lake
193 Nautical Boulevard, Oakville, ON
Project Type: Detached
Developed by Menkes Developments
Occupancy: TBD
