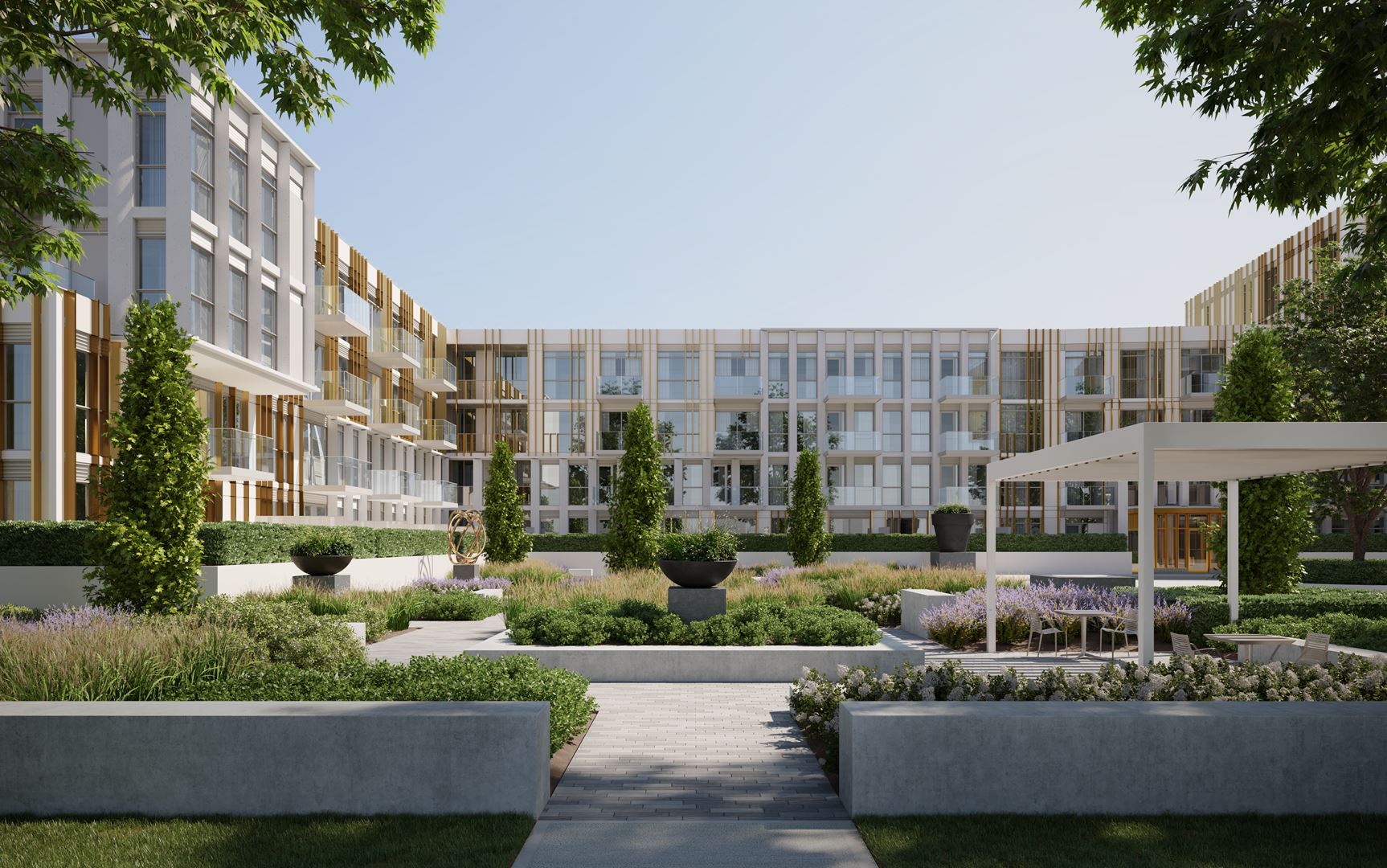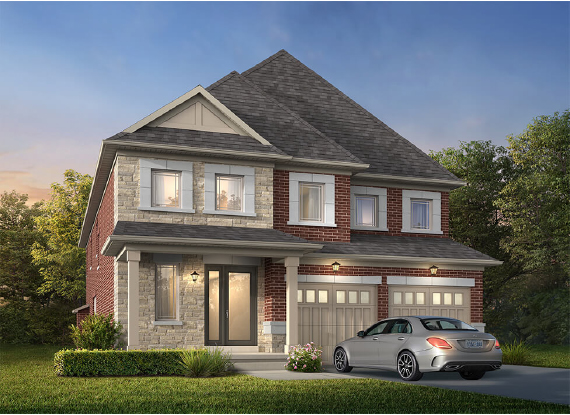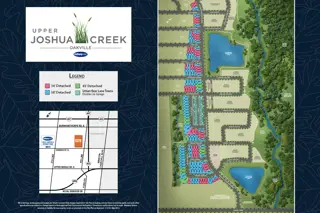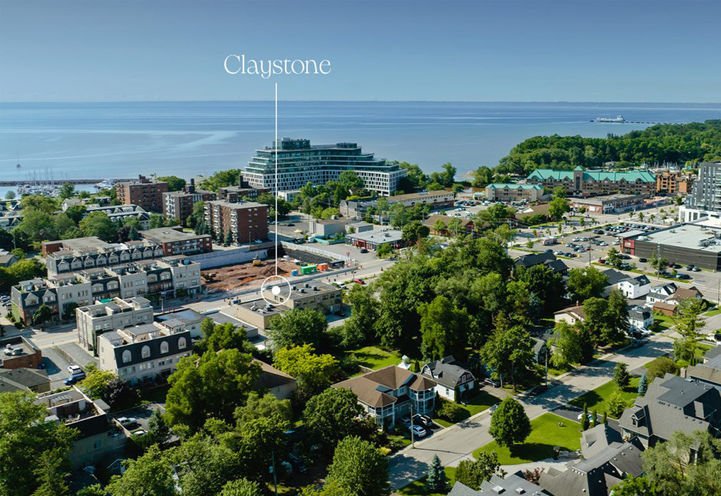






The Greenwich Condos at Oakvillage
Price Coming Soon
- Developer:Branthaven
- City:Oakville
- Address:3240 Trafalgar Road, Oakville, ON
- Postal Code:L6H 7B9
- Type:Condo
- Status:Selling
- Occupancy:TBD
Project Details
The most anticipated preconstruction project in Oakville.
The Greenwich Condos at Oakvillage is a new condo development by Branthaven currently in preconstruction at 3240 Trafalgar Road, Oakville. The Greenwich Condos at Oakvillage has a total of 351 units.
THE SHAPE OF THINGS TO COME
Dynamic design from every curve and angle. Soaring 20 storeys above the Oakville skyline, The Greenwich will be an iconic addition to the Trafalgar Road streetscape.
A celebration of contemporary design and rich materiality, The Greenwich's sculptural silhouette, sophisticated sheen, sweeping terraces and spectacular vistas, ensure its future landmark architectural achievement within Uptown Oakville.
At the Greenwich you'll discover an impressive array of feature-filled suites, sophisticated amenities and the elevated lifestyle that Branthaven is renowned for.
GENERAL
• Sleek, easy to operate roller blinds at all windows for comfort and privacy.
• Smooth ceiling finish throughout all finished areas.
• Modern style interior doors and trim. Modern trim includes approx. 3 1/2” casing, 4 3/4” baseboard and 2- panel painted doors.
• Baseboards with “floor stop” at all tiled and laminate areas.
• Interior swing doors are hung on fully cased jambs and are fully trimmed.
• Interior swing doors are approx. 8’ high on Ground, and Penthouse floors and approx. 6’- 8” high on floors 2 through 19 and at all suites with ceiling height of less than 10’.
• Drywall returns at windows and exterior doors for a sleek and modern look. Windows also include painted wood sill.
• Bedroom and Entry closets include sturdy wire shelving and free slide hanging rails for easy organization.
• Sophisticated satin nickel-finish interior lever door hardware with privacy locks on all bathrooms.
• All interior walls are painted with one (1) colour.
• All interior doors and trim are painted with Branthaven’s semi-gloss designer white.
• Double pane aluminum frame windows with thermal break, including one (1) operable window pane per bedroom, as per plan.
• Double pane exterior sliding patio door or swing door, as per plan.
• Approx. 9’ high ceilings on floors 2-11 and 13-19 with the exception of Suite 803 at approximately 8’-0”. Where dropped ceilings or bulkheads are required, the ceiling height will be lower. Further exceptions may arise due to architectural/construction requirements.
• Approx. 10’ high ceilings on Ground, 12th and Penthouse floors with the exception of Suites 117, 118 & 119 at approximately 9’-0” and 1201, 1202, 1203, 1204, 1205 & 1206 at approximately 8’-0”. Where dropped ceilings or bulkheads are required, the ceiling height will be lower. Further exceptions may arise due to architectural/construction requirements.
• Solid construction and design techniques ensure floor and wall assemblies between suites exceed OBC sound transmission class requirements.
FOYER
• Approx. 7’ high suite entry door on floors 2 through 19 with viewer and high-security keyless digital lockset with finger-scan technology, integrated with BH Home Technology™.
• Approx. 8’ high suite entry door on Ground and Penthouse floors with viewer and high-security digital keyless lockset with finger-scan technology, integrated with BH Home Technology™.
• Stylish and modern wide plank, wear resistant laminate flooring from vendor’s standard design packages.
KITCHEN
• Stainless steel finish appliance package including full size Range, Dishwasher and 24” or 30” wide Fridge, as per plan.
• Quartz solid-surface kitchen countertops from Branthaven’s Caesarstone Level 1 samples.
• Modern 3”x 6” tile backsplash in material from vendor’s standard design packages.
• Custom-crafted kitchen cabinetry with choice of styles and colour from Branthaven’s standard design packages.
• Approx. 39” extended height upper cabinets.
• Full height base cabinet doors for maximum storage.
• Bank of 2 deep drawers (may not be available on all models), convenient for storing pots, pans and small appliances.
• Soft close doors and drawers.
• Cutlery organizer.
• Moen ‘Align’ chrome finish, single lever high arc kitchen faucet, complete with pull down spray.
• Stainless steel undermount single compartment sink.
• Stylish and modern wide plank, wear resistant laminate flooring from vendor’s standard design packages.
• Stainless steel finish hood vent with integrated lighting, vented to the exterior.
LIVING, DINING, DEN, & BEDROOM(S)
• Stylish and modern, wide plank, wear resistant laminate flooring from vendor’s standard design packages.
ENSUITE & BATHROOM
• 12” x 12” imported ceramic tile from Branthaven’s standard design packages
• Sleek Moen ‘Align’ chrome finish single handle plumbing fixtures at vanity, shower and tub, as per plan.
• Contemporary Chrome finish towel bar and paper holder.
• Modern elevated vanity cabinet with storage drawers, as per plan.
• Soft close doors and drawers.
• Quartz countertop with undermount sink.
• Square Edge vanity mirror.
• Designer wall mounted light fixture above mirror.
• Low flow, high efficiency elongated toilet.
• Ensuite includes shower enclosure with semi-frameless glass sliding door, acrylic base, approx. 4”x4” modern-style tile walls and ceiling pot light.
• Main Bath includes skirted alcove Tub/Shower with 4”x4” modern-style tile walls and ceiling pot light. (as per plan)
• Safety-minded pressure balanced faucet in shower.
• Bathroom sinks fitted with mechanical pop up drain.
• Hotel-style chrome corner caddy in shower for convenient storage of personal care products.
• All plumbing fixtures are fitted with shut-off valves.
• White bathroom fixtures throughout.
LAUNDRY ROOM
• Fully installed, full-size front load stacked Washer and Dryer vented to exterior.
• 12” x 12” imported ceramic tile from vendor’s standard design packages.
TERRACES, BALCONIES & PATIOS
• Patio, balcony and terrace access via sliding patio door or swing door, as per plan. Step within suite may be required, as per plan.
• Railings / privacy screening, as per architectural design.
MECHANICAL
• Individual controlled in-suite heating and cooling system.
• Individual suite sub-metering for Electricity and Water consumption.
• In-suite Energy Recovery Ventilator (ERV) to help optimize humidity levels throughout the year while providing fresh air to improve indoor air quality and comfort for residents. Where ERV cannot be accommodated due to architectural/construction requirements, exhaust fans will be
provided for bathroom ventilation, as per plan.
• BH Home Technology™. integrated smart thermostat allows convenient access and control from a mobile device.
• Level 8 two-storey suites and Level 9 terrace suites include rough-in gas line with shut-off valve for future BBQ connection.
LIGHTING & ELECTRICAL
• Individual 60-amp electric service (each suite is separately metered).
• White Decora style receptacles and switches throughout.
• Ceiling light fixtures in foyer, hallway(s), kitchen, den, living room and bedroom(s), as per plan.
• Wall mounted light fixture in bathroom(s).
• Balcony and terrace areas include one weatherproof electrical receptacle.
• Patio, balcony and terrace lighting, as per architectural design.
• Electrical receptacle with integrated USB charging port in 1 Bedroom and Main Living Area, as per plan.
• Hard wired smoke alarm(s), heat detectors and carbon monoxide detectors, as per plan.
SECURITY & COMMUNICATIONS
• Integrated in-suite wall pad enables residents an easy interface to use features such as thermostat control, community notices, setting alarms, parcel management, viewing designated community cameras, calling the concierge, using the emergency call button, and viewing visitor logs all accessible on the wall pad or remotely via the mobile app.
• License plate recognition technology for quick and secure resident and visitor underground parking access.
• Integrated network smart lock system to allow residents access to building’s amenities and suites via fob or mobile devices.
• Each suite equipped with Biometric fingerprint scan suite door entry hardware.
• Communications cable jack available in Living, Den and Bedroom(s), as per plan.
• Phone jack available in Living Room, as per plan.
BARRIER-FREE SUITES (DESIGNATED SUITES ONLY)
• Suite entry door sized to accommodate Barrier-free access.
• Barrier-free path of travel from the suite entrance to the Kitchen, Living Area, one Bedroom and one Bathroom.
• One Bedroom and one Bathroom include Barrier-free width doorway.
• Enlarged floor area in one Bathroom to accommodate Barrier-free turning radius.
• Reinforcement provided within wall assembly to accommodate future installation of future grab bar at toilet and shower or tub/shower in one Bathroom.
2-STOREY SUITES
• Oak Stairs (including treads, risers, stringers, pickets and railing) with purchasers’ choice of stain colour from Branthaven’s standard selection.
• Rough-in gas line at rooftop terrace including shut-off valve.
Source: Branthaven
Builder's Website: https://www.branthaven.com/
Deposit Structure
TBA
Floor Plans
Facts and Features
- Landscaped Courtyard
- Fitness Centre
- Social Lounge
- Pet Spa
- Concierge
- Rooftop Terrace
- Fire Pit
- Media Lounge
- EV Charging
- Outdoor Bar
- Locker Rooms
- Dining bar
- Private Dining Room
- Lobby Lounge
- Mail and Parcel Room
- Outdoor Movie Theater
- Outdoor bbq and dining area
- Yoga and Stretching Space
- Indoor Bike Storage
- Coworking Space
- Entertainment Kitchen & Lounge
Latest Project Updates
Location - The Greenwich Condos at Oakvillage
Note: The exact location of the project may vary from the address shown here
Walk Around the Neighbourhood
Note : The exact location of the project may vary from the street view shown here
Note: Homebaba is Canada's one of the largest database of new construction homes. Our comprehensive database is populated by our research and analysis of publicly available data. Homebaba strives for accuracy and we make every effort to verify the information. The information provided on Homebaba.ca may be outdated or inaccurate. Homebaba Inc. is not liable for the use or misuse of the site's information.The information displayed on homebaba.ca is for reference only. Please contact a liscenced real estate agent or broker to seek advice or receive updated and accurate information.

The Greenwich Condos at Oakvillage is one of the condo homes in Oakville by Branthaven
Browse our curated guides for buyers
The Greenwich Condos at Oakvillage is an exciting new pre construction home in Oakville developed by Branthaven, ideally located near 3240 Trafalgar Road, Oakville, ON, Oakville (L6H 7B9). Please note: the exact project location may be subject to change.
Offering a collection of modern and stylish condo for sale in Oakville, The Greenwich Condos at Oakvillage pricing details will be announced soon.
Set in one of Ontario's fastest-growing cities, this thoughtfully planned community combines suburban tranquility with convenient access to urban amenities, making it a prime choice for first-time buyers , families, and real estate investors alike. . While the occupancy date is TBD, early registrants can now request floor plans, parking prices, locker prices, and estimated maintenance fees.
Don't miss out on this incredible opportunity to be part of the The Greenwich Condos at Oakvillage community — register today for priority updates and early access!
Frequently Asked Questions about The Greenwich Condos at Oakvillage

Send me pricing details
The True Canadian Way:
Trust, Innovation & Collaboration
Homebaba hand in hand with leading Pre construction Homes, Condos Developers & Industry Partners











The Wilmot Condos
1005 Dundas Street East, Oakville, ON
Project Type: Condo
Developed by WP Development Inc and GCL Builds
Occupancy: Est. Winter 2025
From$600K

Trafalgar Highlands
Trafalgar Rd & Burnhamthorpe Rd E
Project Type: Townhome
Developed by Coscorp Inc.
Occupancy: TBD
Pricing available soon

Upper Joshua Creek Phase 5
1264 Burnhamthorpe Road East, Oakville, ON
Project Type: Townhome
Developed by Mattamy Homes Canada
Occupancy: TBD
From$1.1M

Claystone Condos
2375 Lakeshore Rd W, Oakville, ON
Project Type: Condo
Developed by Graywood Developments
Occupancy: TBD
Pricing available soon

South Lake
193 Nautical Boulevard, Oakville, ON
Project Type: Detached
Developed by Menkes Developments
Occupancy: TBD
