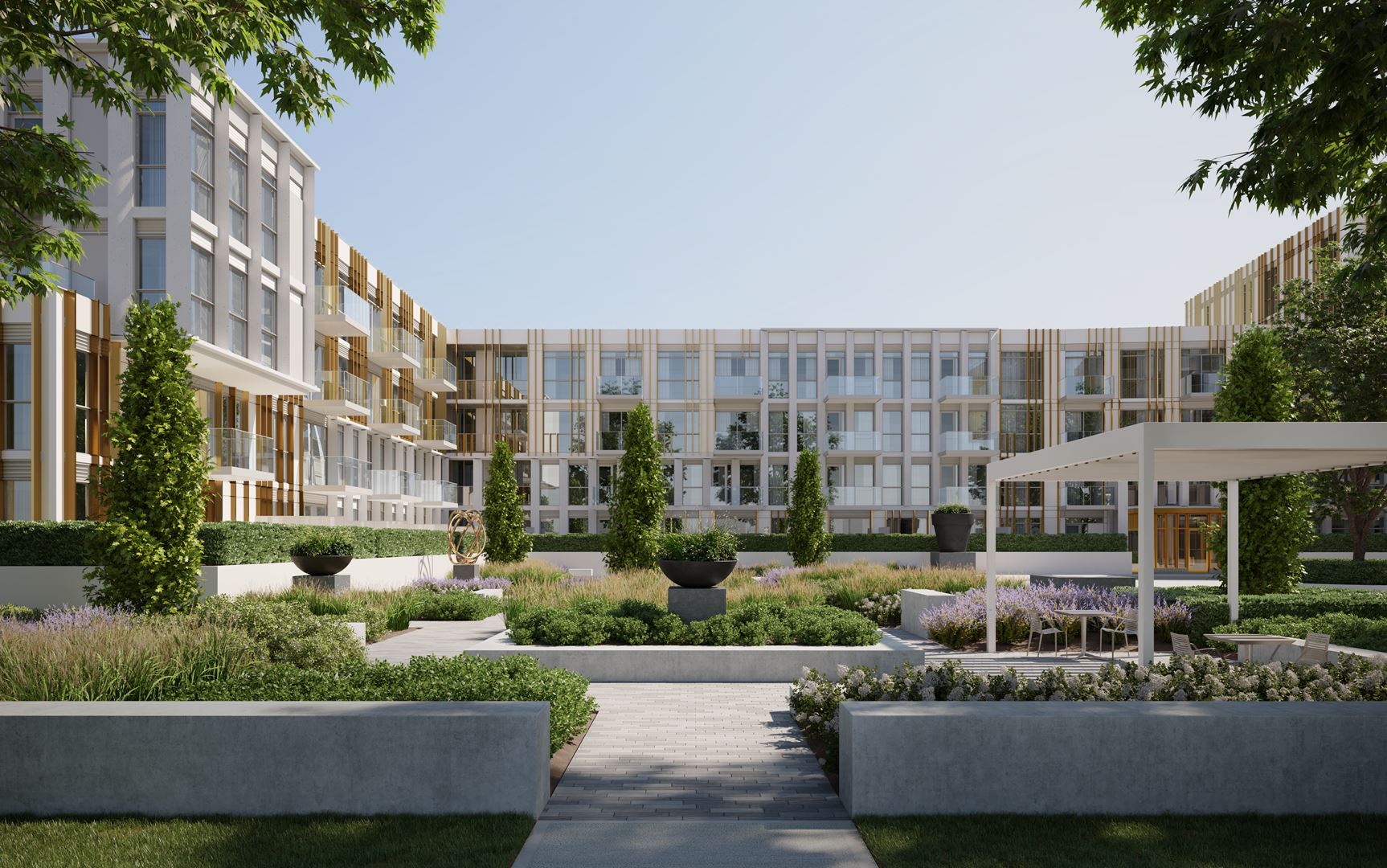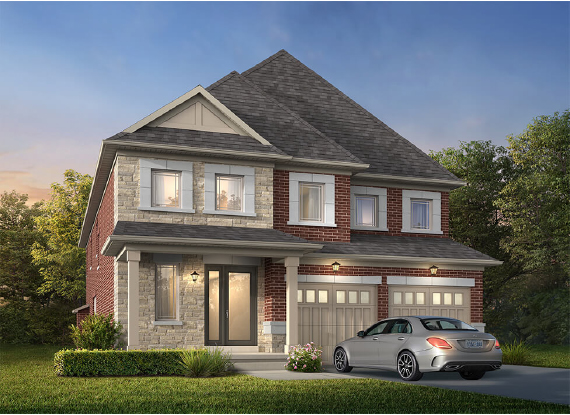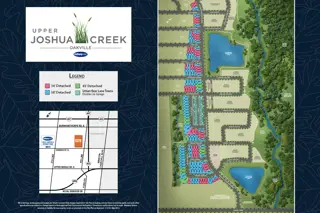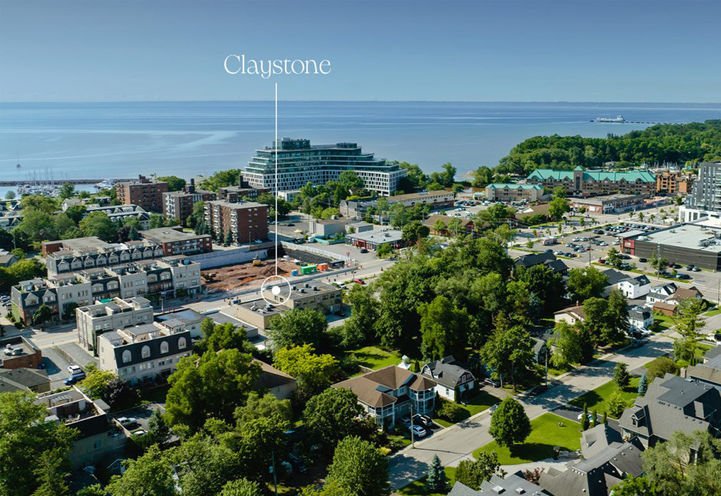






Upper Joshua Creek Towns
Price Coming Soon
- Developer:Mattamy Homes Canada
- City:Oakville
- Address:1388 Dundas Street West, Oakville, ON
- Postal Code:L6M 4L8
- Type:Townhome
- Status:Upcoming
- Occupancy:TBD
Project Details
The most anticipated preconstruction project in Oakville.
Upper Joshua Creek is a new townhouse and single family home development by Mattamy Homes Canada currently in preconstruction at 1388 Dundas Street West, Oakville. Upper Joshua Creek has a total of 532 units. Sizes range from 1496 to 3728 square feet.
Upper Joshua Creek is located in the heart of one of Oakville's most historic landscapes. While it benefits from the beauty and serenity of an Oakville address, it also enjoys proximity to the bustling cities of Mississauga and Toronto and all major highways. Make the most of all the urban amenities you might expect from city living, like a vibrant shopping district, great schools and every recreational facility you could need. With a variety of traditional and contemporary designs, this community offers a full range of options suitable for everyone a standard you have come to expect from Mattamy.
- 10' Ceilings on Main Floor
- 9' Ceilings on Second Floor
- Hardwood on Main & Second Floor Hallway (excluding tiled areas)
- Oak Stairs with Black Metal Pickets or Oak Pickets
- Granite Countertops in Kitchen, Master Ensuite & Bathroom
- Triple Glazed Windows
- Gas Fireplace
- Freestanding Tub in Master Ensuite (as per plan)
- Frameless Glass Showers in Master Ensuite (as per plan)
- Upgraded Moen Faucet Package
- Receptacle with USB Port
- Ecobee Smart Thermostat with Built-In Amazon Alexa
- ENERGY STAR Certified
- Integrated Switch on Garage Coach Light
Builder's Website: https://mattamyhomes.com/
Deposit Structure
TBA
Floor Plans
Facts and Features
- Green Space
- Easy access to the major highways
- Nearby Parks,
- Schools,
- Restaurants,
- Shopping and many more.
Latest Project Updates
Location - Upper Joshua Creek Towns
Note: The exact location of the project may vary from the address shown here
Walk Around the Neighbourhood
Note : The exact location of the project may vary from the street view shown here
Note: Homebaba is Canada's one of the largest database of new construction homes. Our comprehensive database is populated by our research and analysis of publicly available data. Homebaba strives for accuracy and we make every effort to verify the information. The information provided on Homebaba.ca may be outdated or inaccurate. Homebaba Inc. is not liable for the use or misuse of the site's information.The information displayed on homebaba.ca is for reference only. Please contact a liscenced real estate agent or broker to seek advice or receive updated and accurate information.

Upper Joshua Creek Towns is one of the townhome homes in Oakville by Mattamy Homes Canada
Browse our curated guides for buyers
Upper Joshua Creek Towns is an exciting new pre construction home in Oakville developed by Mattamy Homes Canada, ideally located near 1388 Dundas Street West, Oakville, ON, Oakville (L6M 4L8). Please note: the exact project location may be subject to change.
Offering a collection of modern and stylish townhome for sale in Oakville, Upper Joshua Creek Towns pricing details will be announced soon.
Set in one of Ontario's fastest-growing cities, this thoughtfully planned community combines suburban tranquility with convenient access to urban amenities, making it a prime choice for first-time buyers , families, and real estate investors alike. . While the occupancy date is TBD, early registrants can now request floor plans, parking prices, locker prices, and estimated maintenance fees.
Don't miss out on this incredible opportunity to be part of the Upper Joshua Creek Towns community — register today for priority updates and early access!
Frequently Asked Questions about Upper Joshua Creek Towns

Send me pricing details
The True Canadian Way:
Trust, Innovation & Collaboration
Homebaba hand in hand with leading Pre construction Homes, Condos Developers & Industry Partners











The Wilmot Condos
1005 Dundas Street East, Oakville, ON
Project Type: Condo
Developed by WP Development Inc and GCL Builds
Occupancy: Est. Winter 2025
From$600K

Trafalgar Highlands
Trafalgar Rd & Burnhamthorpe Rd E
Project Type: Townhome
Developed by Coscorp Inc.
Occupancy: TBD
Pricing available soon

Upper Joshua Creek Phase 5
1264 Burnhamthorpe Road East, Oakville, ON
Project Type: Townhome
Developed by Mattamy Homes Canada
Occupancy: TBD
From$1.1M

Claystone Condos
2375 Lakeshore Rd W, Oakville, ON
Project Type: Condo
Developed by Graywood Developments
Occupancy: TBD
Pricing available soon

South Lake
193 Nautical Boulevard, Oakville, ON
Project Type: Detached
Developed by Menkes Developments
Occupancy: TBD
