Pre Construction & New Homes for sale in Brampton
Explore 100+ pre construction homes in Brampton. Homebaba has updated list of 100+ New developments from reputable home builders across Brampton. Browse upcoming pre construction projects as well as check out sold-out projects out for price reference. If you are resale home buyers or browsing homes for sale in Brampton, check out detached homes for sale in Brampton, Townhomes in Brampton, or Semi detached homes , or Condos listed for sale in Brampton.Homebaba.ca has the updated list of all resale homes updated daily.Check out pre construction homes in Brampton on Condomonk.Explore 100+ pre construction homes in Brampton. Homebaba has updated list of 100+ New developments from reputable home builders across Brampton. Browse upcoming pre construction projects as well as check out sold-out projects out for price reference. If you are resale home buyers or browsing homes for sale in Brampton, check out detached homes for sale in Brampton, Townhomes in Brampton, or Semi detached homes , or Condos listed for sale in Brampton.Homebaba.ca has the updated list of all resale homes updated daily.Check out pre construction homes in Brampton on Condomonk.
Showing result 25 of 100 new homes
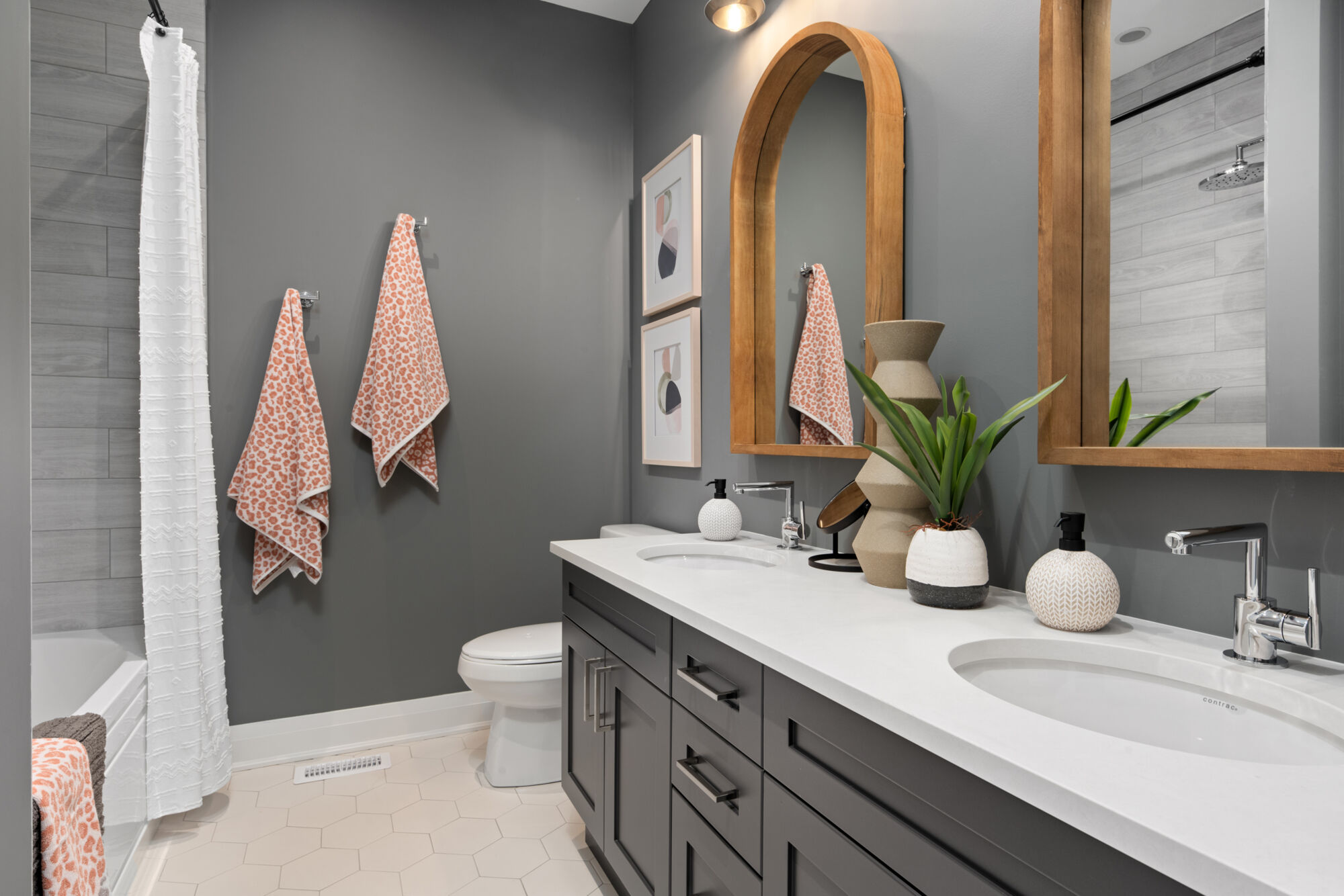
Mattamy Union Brampton
Bovaird Drive West & Mississauga Road, Brampton
Project Type: Townhome
Developed by Mattamy Homes
Occupancy: TBD
From$782K
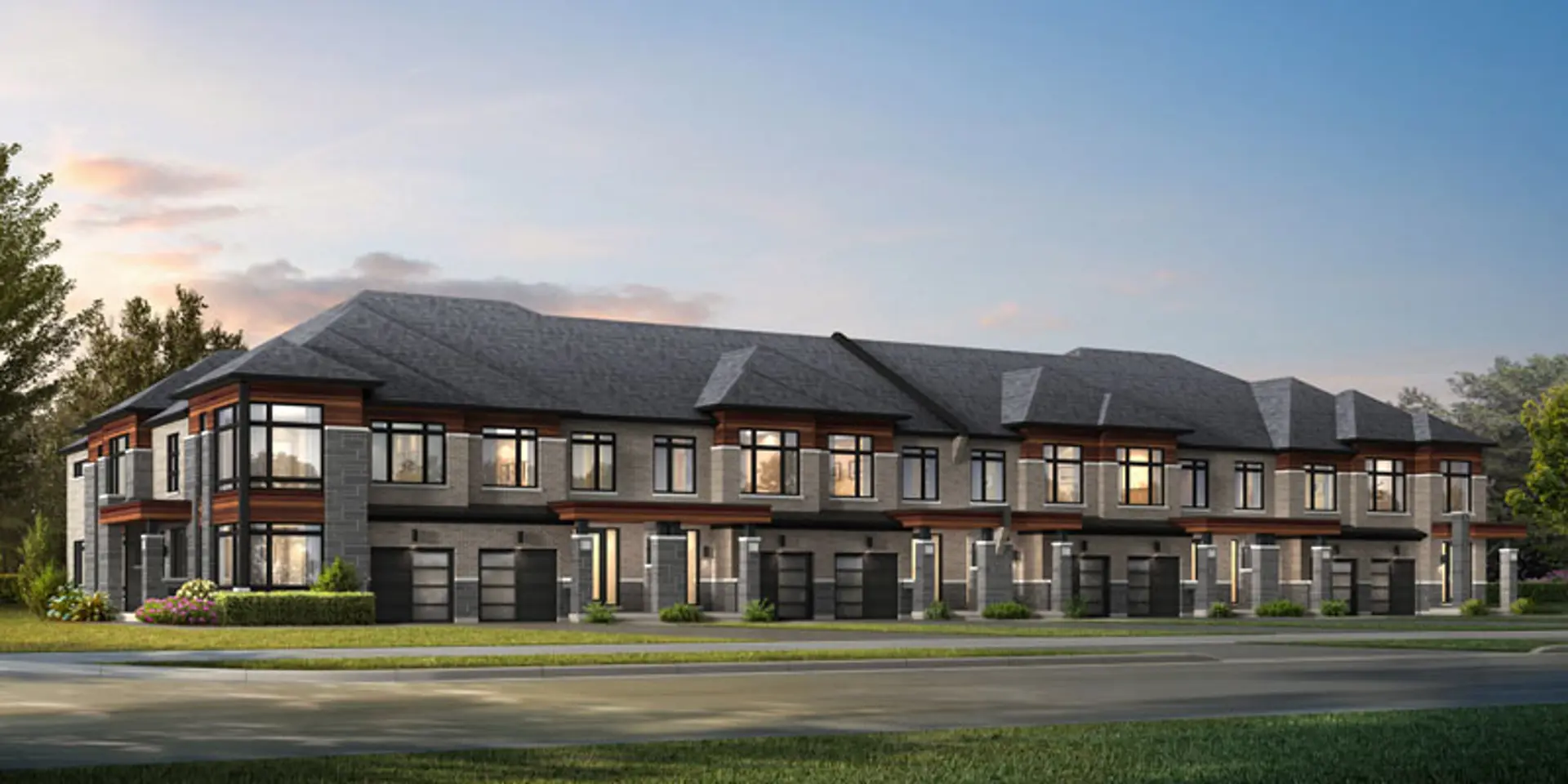
Castle Mile Brampton
9491 The Gore Road, Brampton, ON
Project Type: Townhome
Developed by OPUS Homes
Occupancy: 2025
From$1.1M
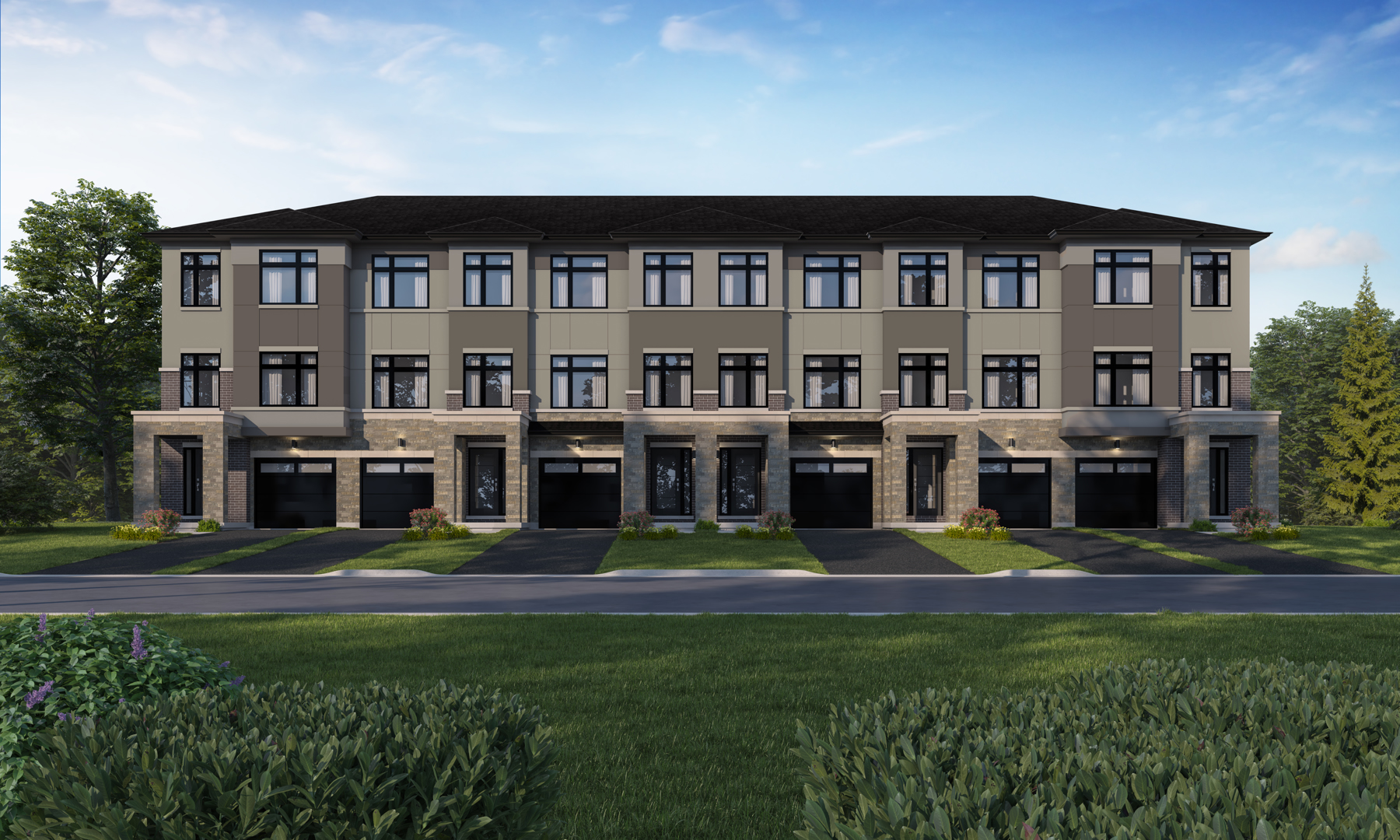
Maya Urban Townhomes
11613 Bramalea Rd, Brampton, ON Canada
Project Type: Townhome
Developed by LIV Communities
Occupancy: TBA
Pricing available soon
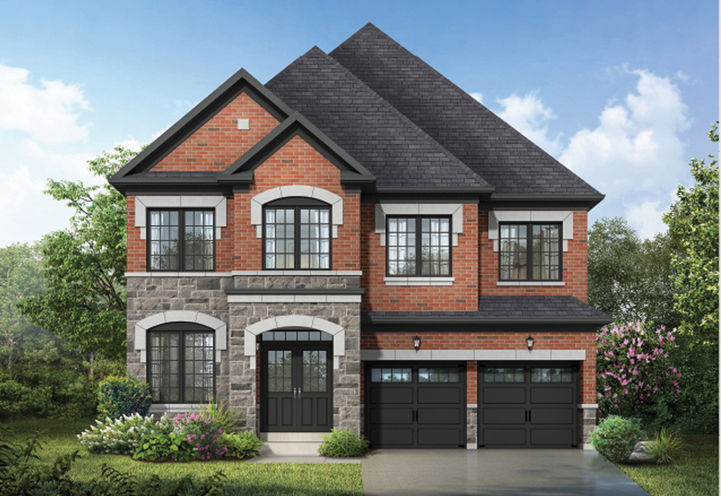
1. The Crescents Homes
11423 Kennedy Rd, Brampton,ON
Project Type: Townhome
Developed by Fieldgate Homes
Occupancy: Est. 2025
From$1000K
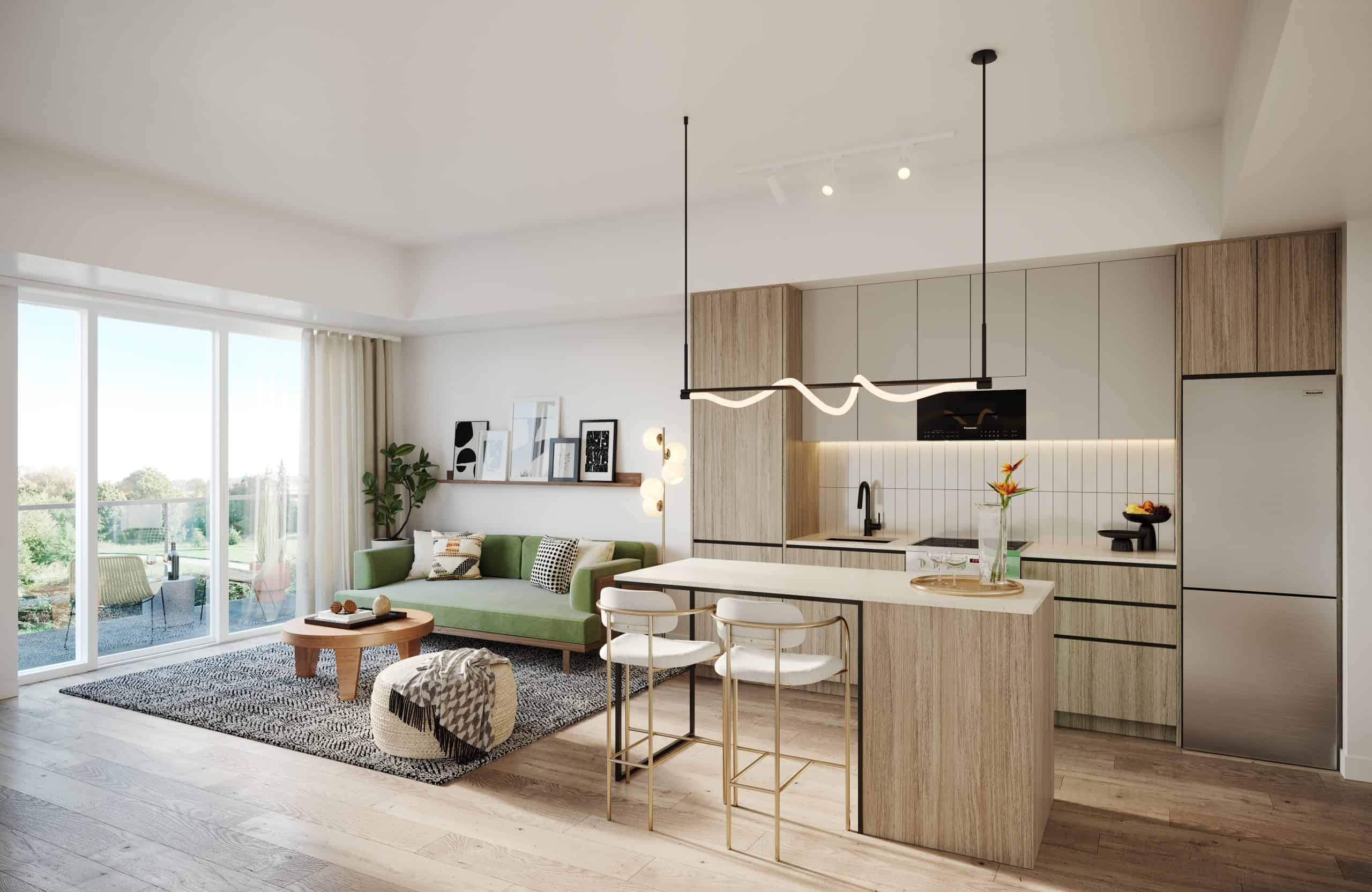
2. Daniels MPV 2
1700 Bovaird Drive West, Brampton, ON, Canada
Project Type: Condo
Developed by The Daniels Corporation
Occupancy: TBD
From$479.9K
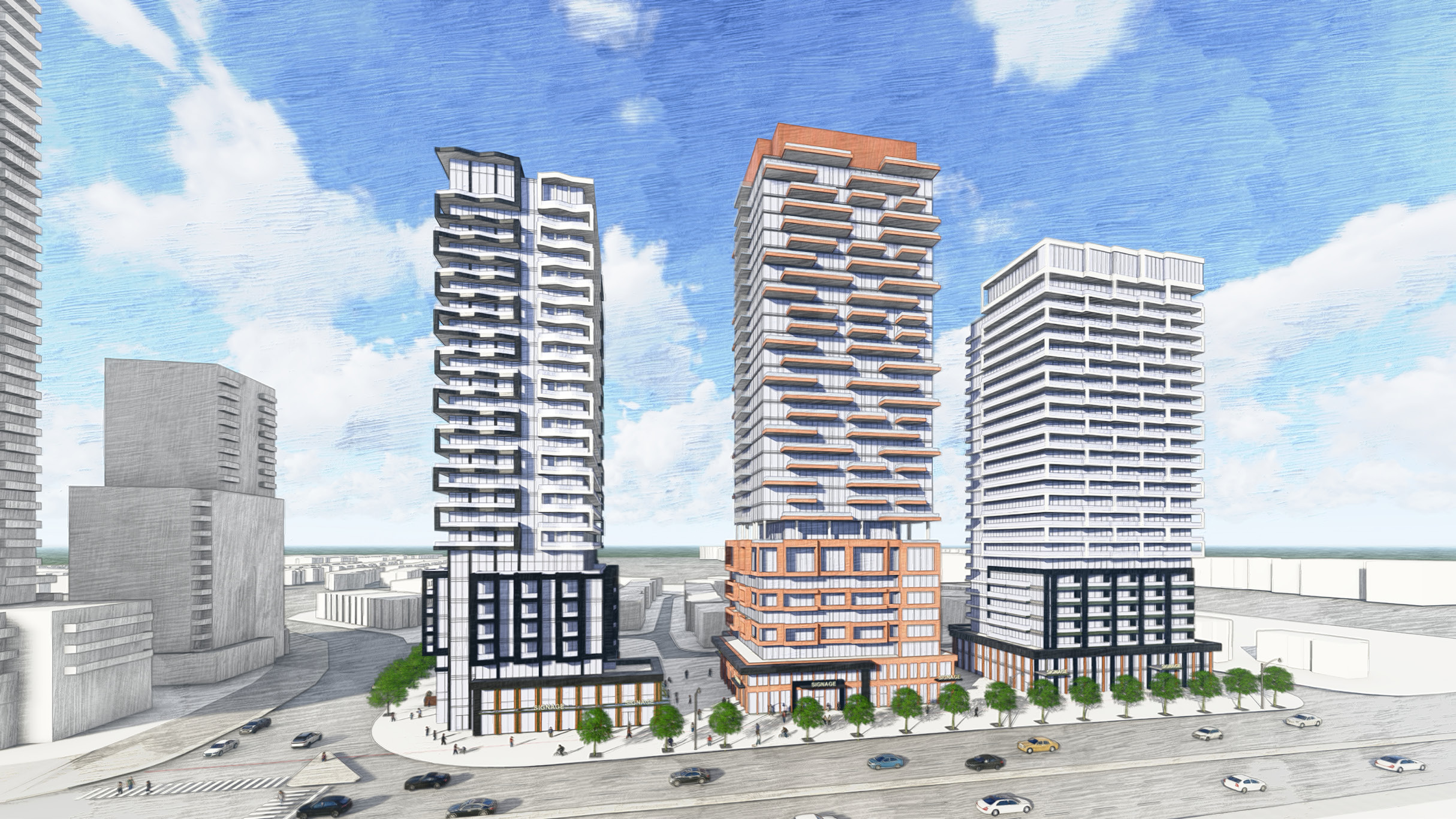
3. Duo Condos (Phase 2)
245 Steeles Ave W, Brampton, Ontario
Project Type: Condo
Developed by National Homes and Brixen Developments Inc.
Occupancy: TBA
From$400K
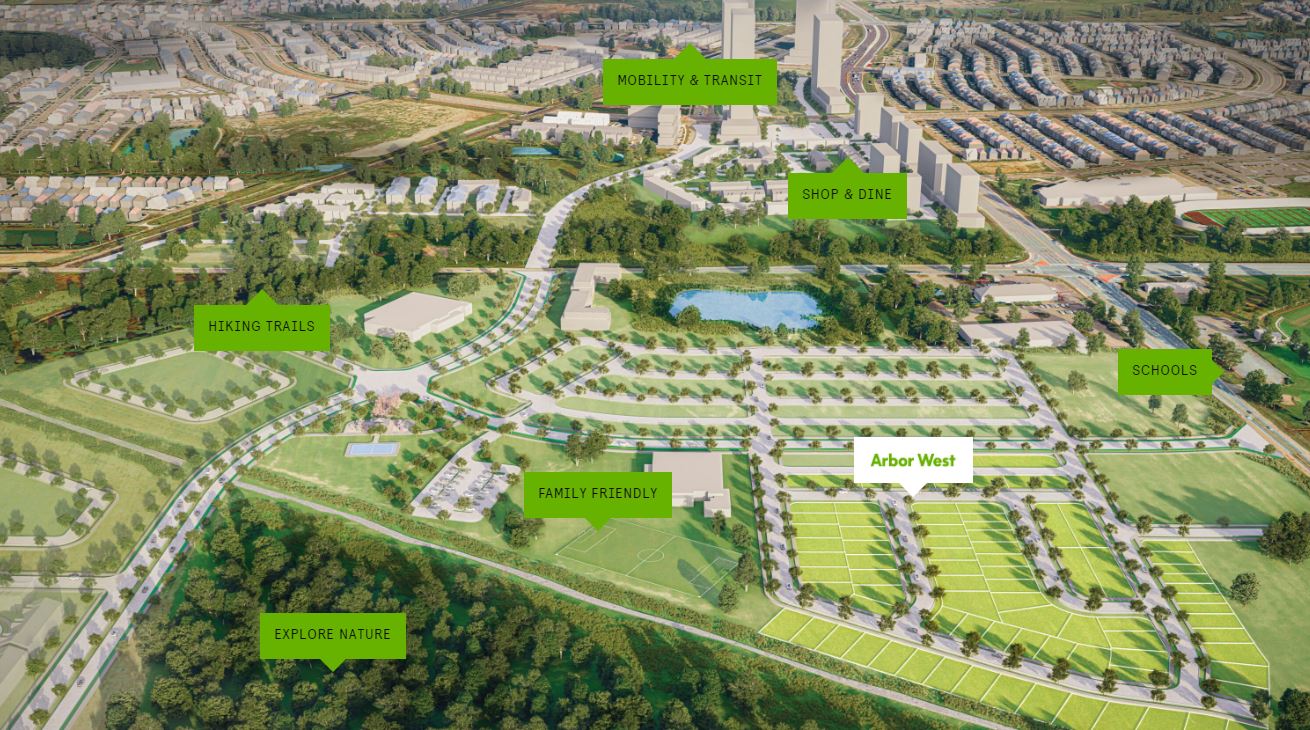
4. Arbor West
10024 Mississauga Rd, Brampton,ON
Project Type: Townhome
Developed by Caivan Communities
Occupancy: Est. Compl. Dec 2025
From$800K
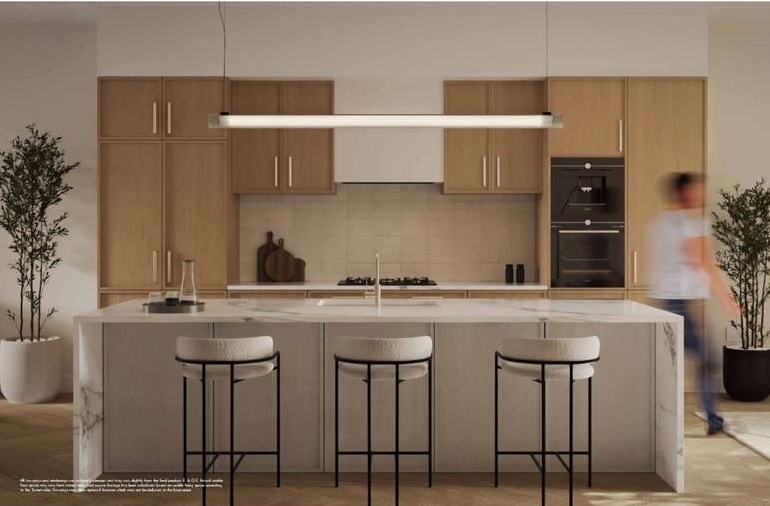
5. Honeystone Homes
Bovaird Drive West & Mississauga Road, Brampton, ON
Project Type: Detached
Developed by DECO Homes
Occupancy: TBD
From$850K
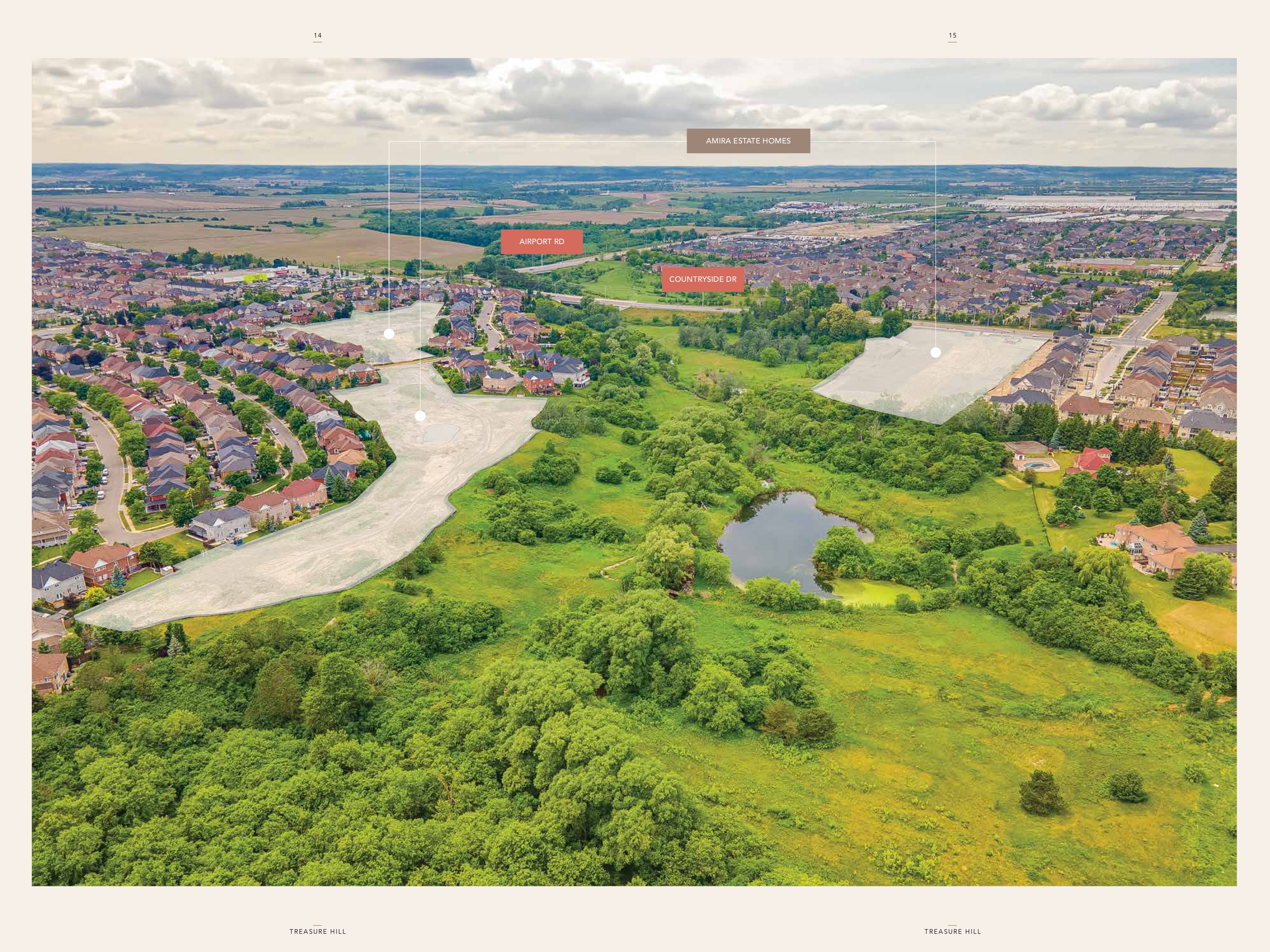
6. Amira Estates
Countryside Drive & Airport Road, Brampton, ON
Project Type: Townhome
Developed by Treasure Hill Homes
Occupancy: TBA
From$1.7M
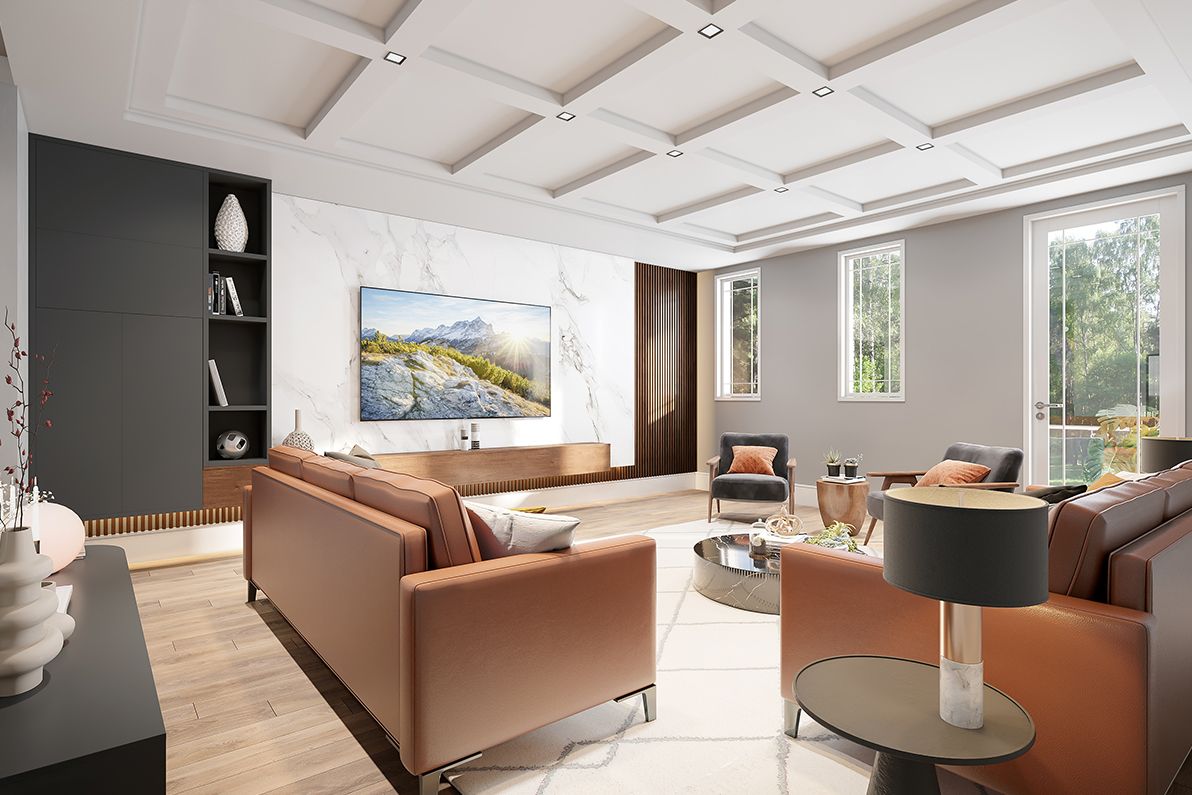
7. Bodhi Towns
130 Nexus Ave, Brampton,ON
Project Type: Townhome
Developed by Country Wide Homes
Occupancy: Est. 2025
Pricing available soon
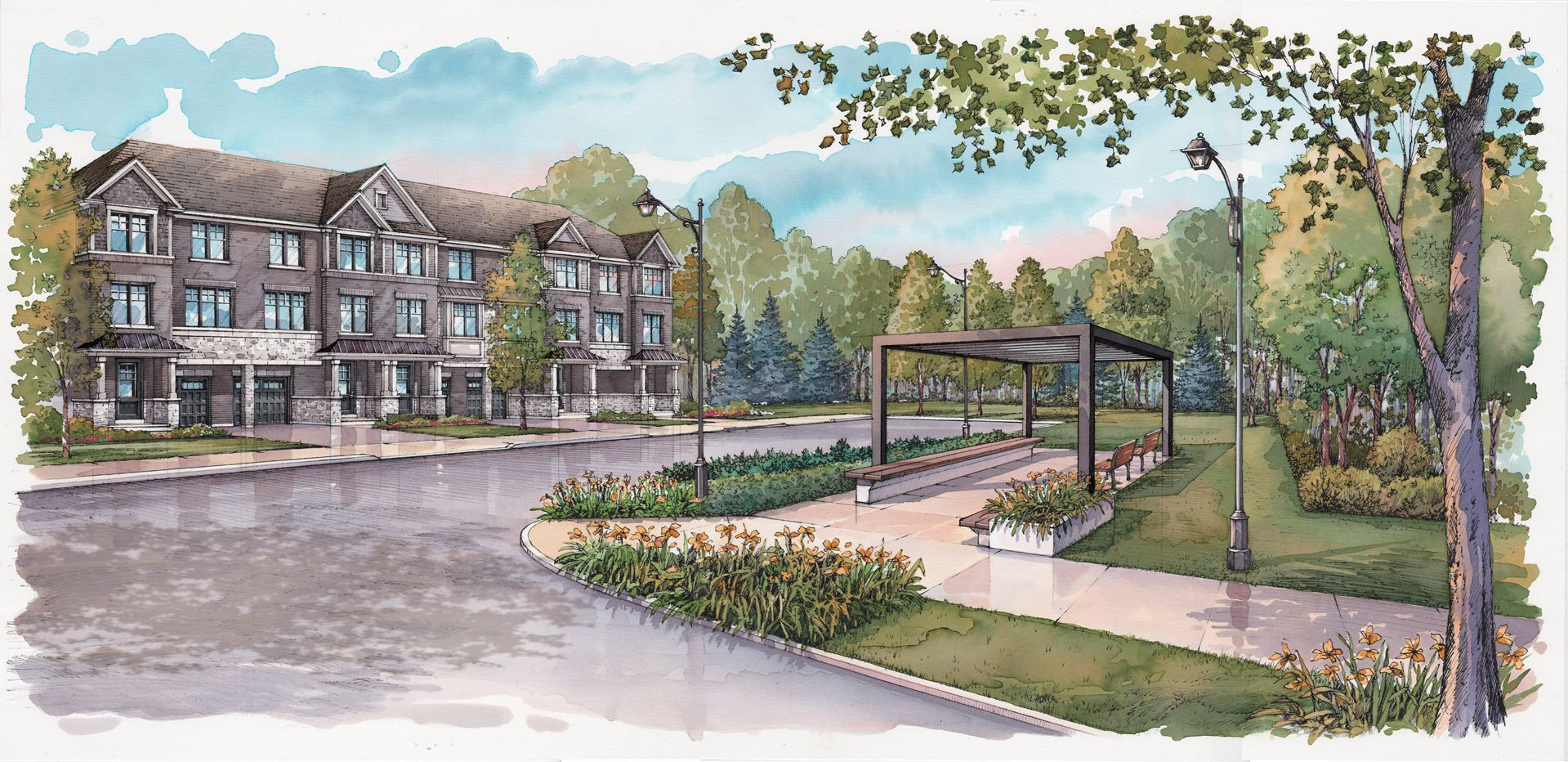
8. Queens Lane
Queen Street West & Mississauga Road, Brampton, ON
Project Type: Townhome
Developed by Branthaven Homes
Occupancy: TBD
From$900K
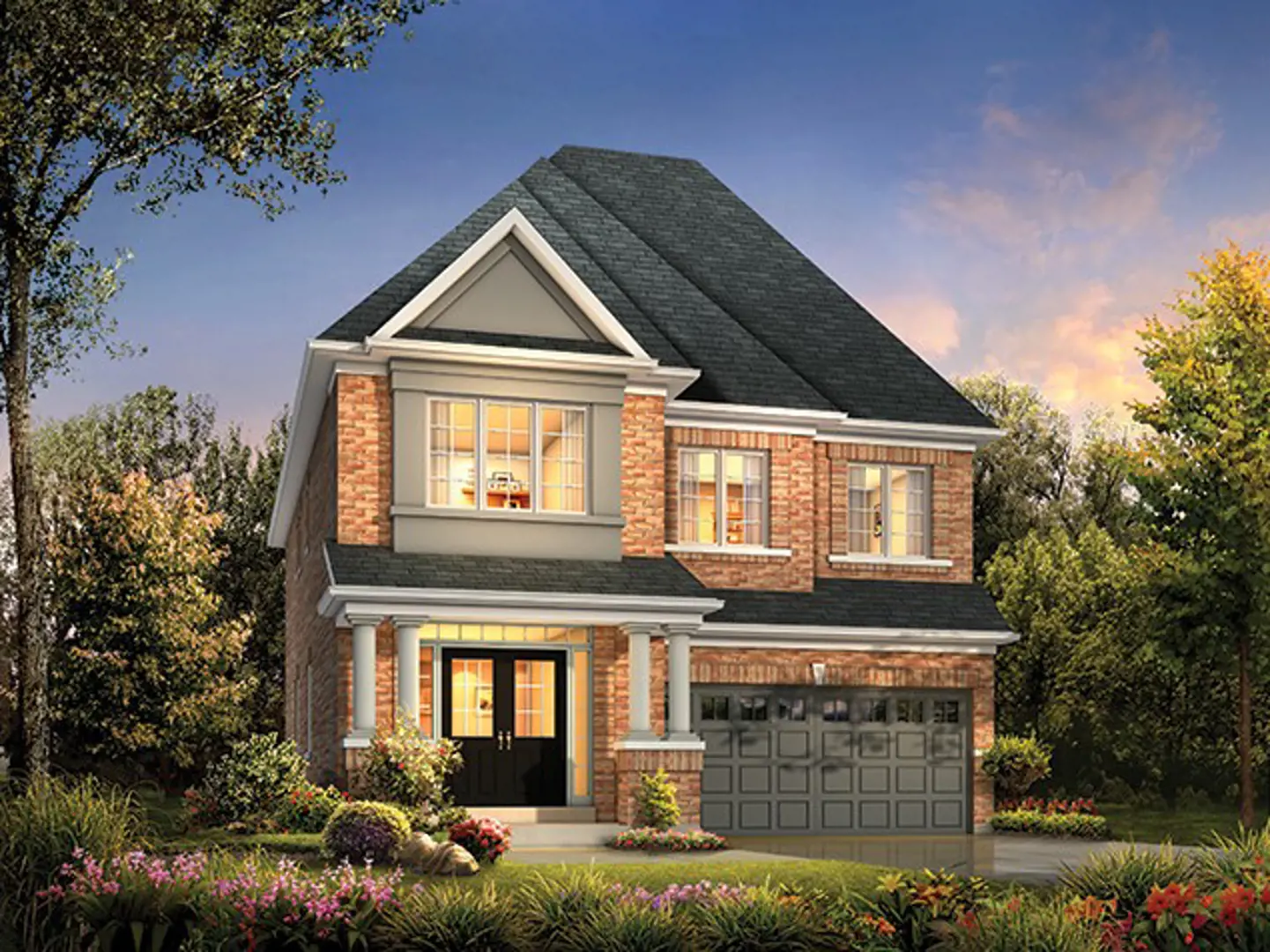
9. Mayfield Village
4585 Mayfield Road, Brampton, ON
Project Type: Detached
Developed by Country Wide Homes
Occupancy: Est. 2024
From$965K
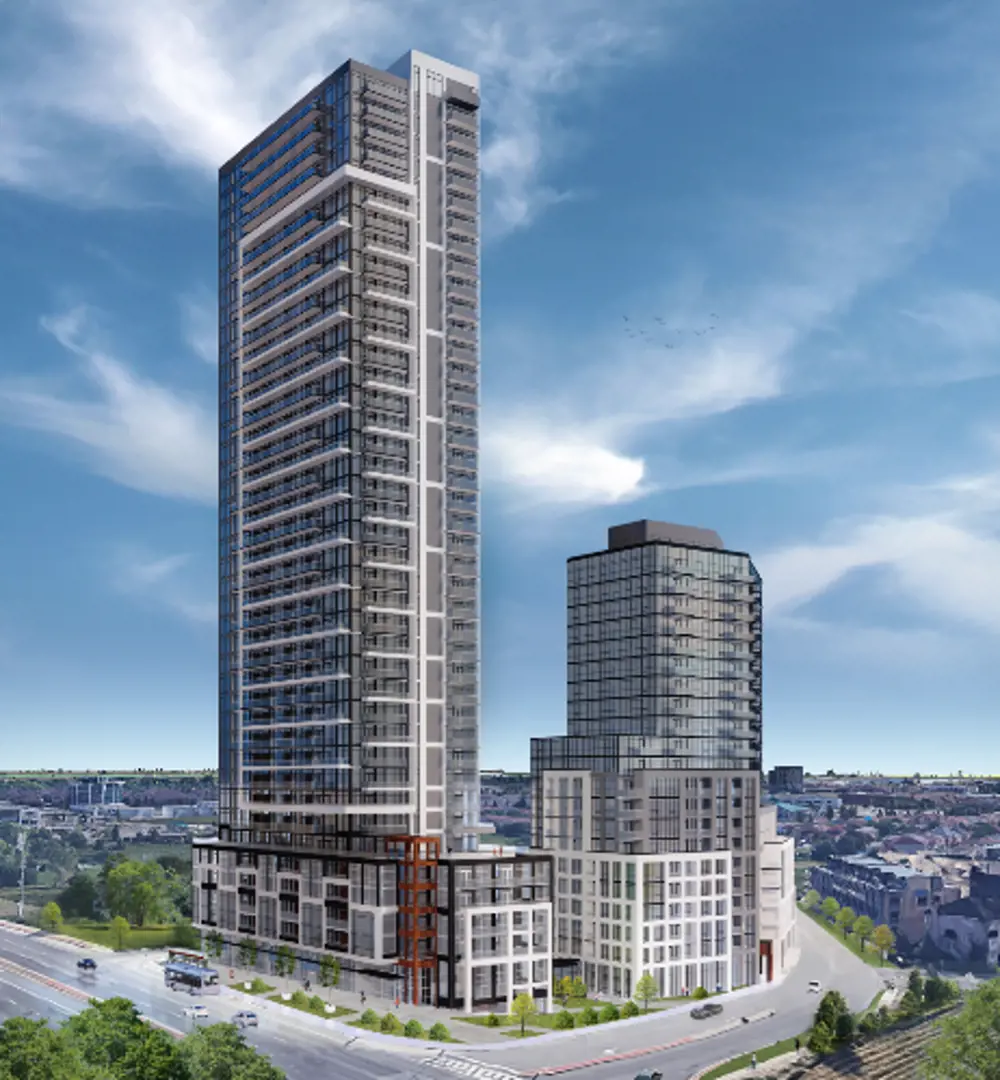
10. Stella 2 Condos
225 Malta Avenue, Brampton, ON
Project Type: Condo
Developed by i2 Developments
Occupancy: Est. 2026
From$655K
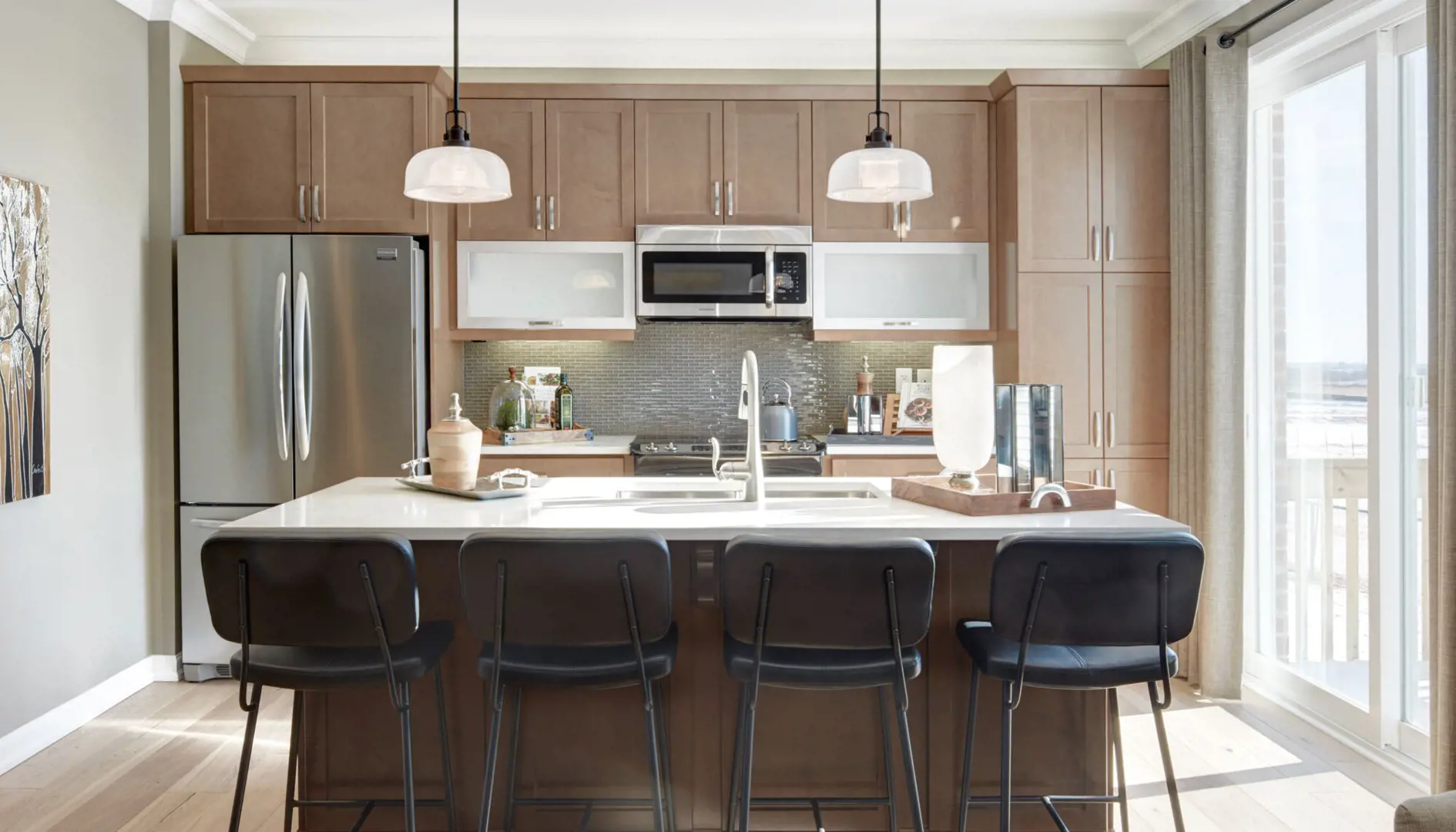
11. Mount Pleasant North
6 Worthington Avenue, Brampton, ON
Project Type: Townhome
Developed by Mattamy Homes
Occupancy: TBD
From$900K
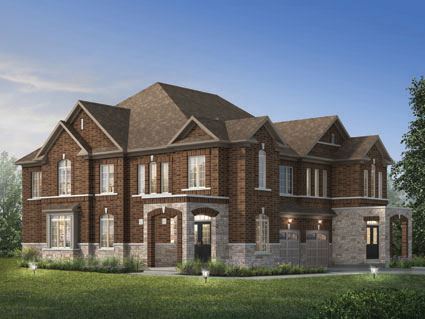
12. High Point
Veterans Dr & Adventura Road, Brampton, ON
Project Type: Townhome
Developed by Paradise Developments
Occupancy: TBD
From$1.2M
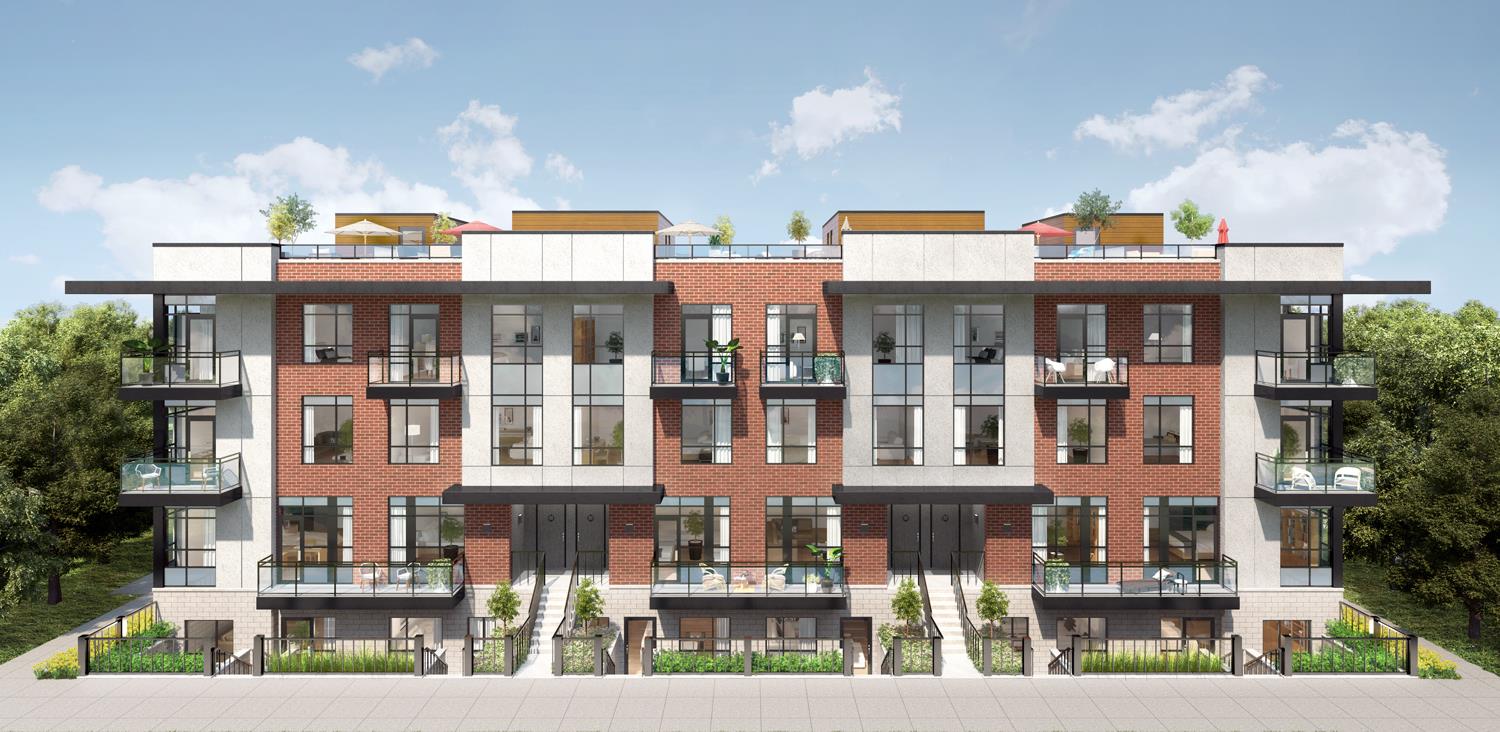
13. UPtowns at Heart Lake
10302 Heart Lake Road, Brampton, ON
Project Type: Condo
Developed by Vandyk Properties
Occupancy: TBD
Pricing available soon
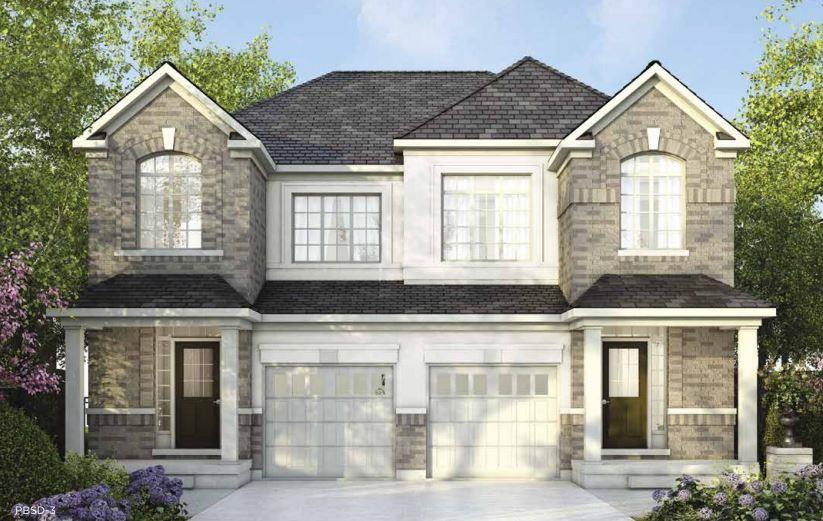
14. Westfield - Phase 4
Embleton Road & Heritage Road, Brampton, ON
Project Type: Detached
Developed by Great Gulf
Occupancy: TBD
From$1.4M
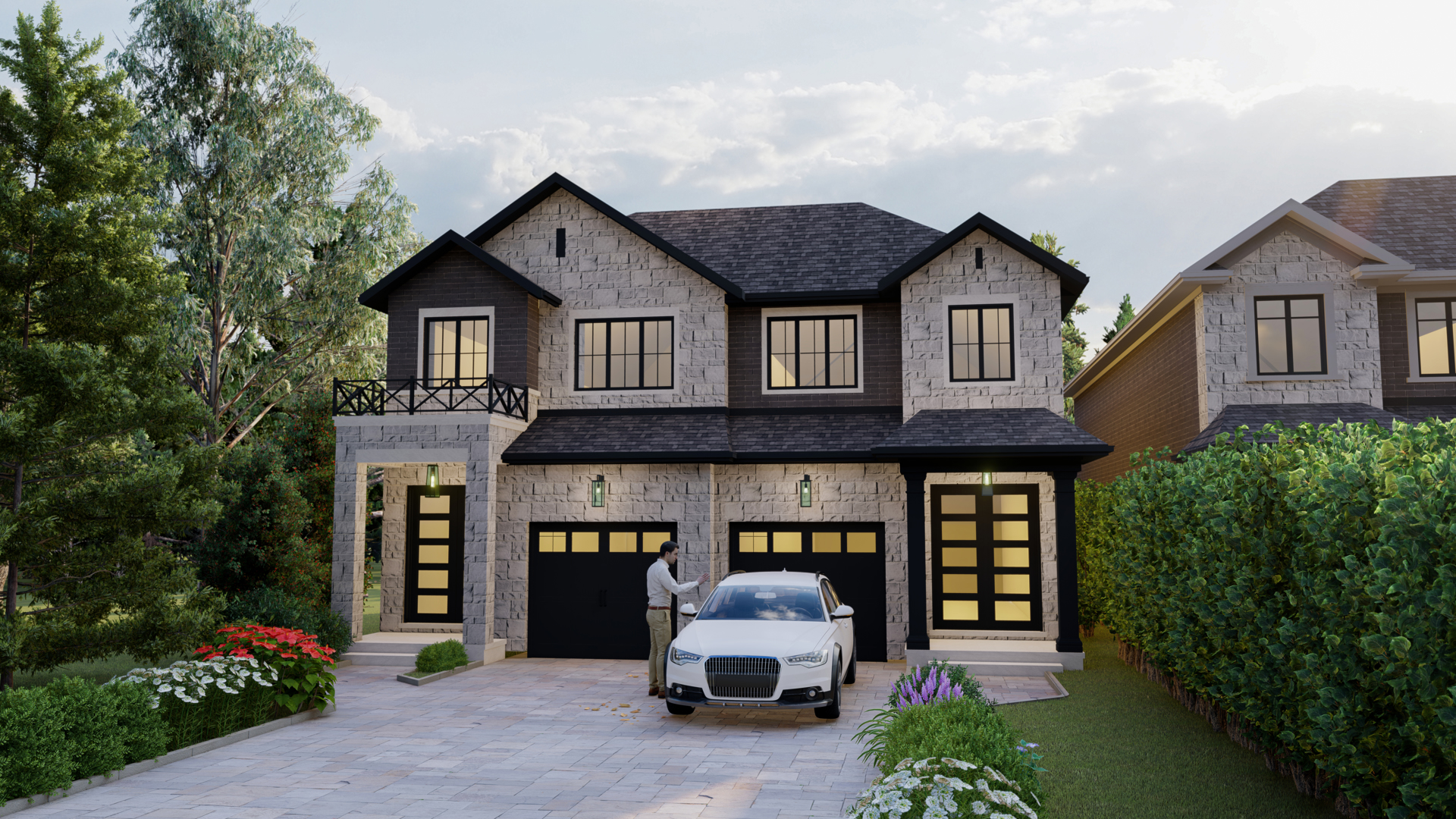
15. Cadillac On Credit
10783 Creditview Road, Brampton, ON
Project Type: Detached
Developed by marina Group Canada
Occupancy: July 2023
From$1.6M
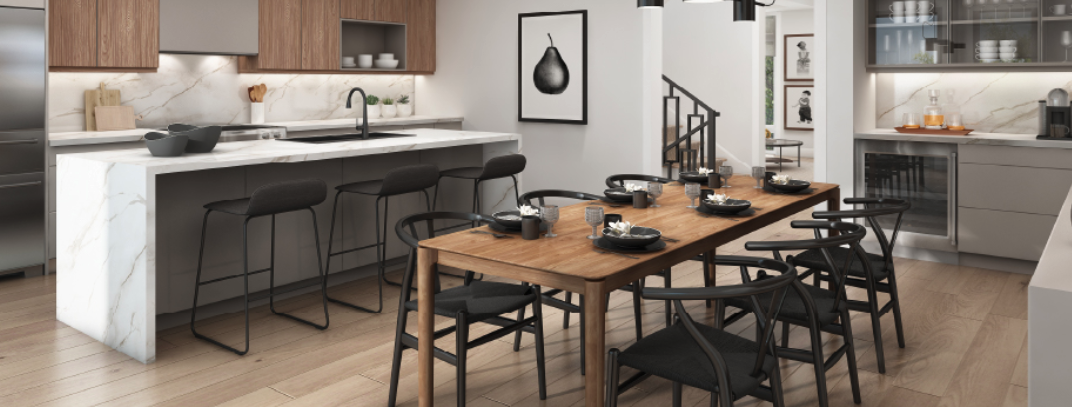
16. Parkside Heights
Chinguacousy Rd, Brampton, Ontario, Canada
Project Type: Townhome
Developed by Paradise Developments
Occupancy: Est. 2024
From$1.3M
Launching Soon - Pre Construction Projects in Brampton
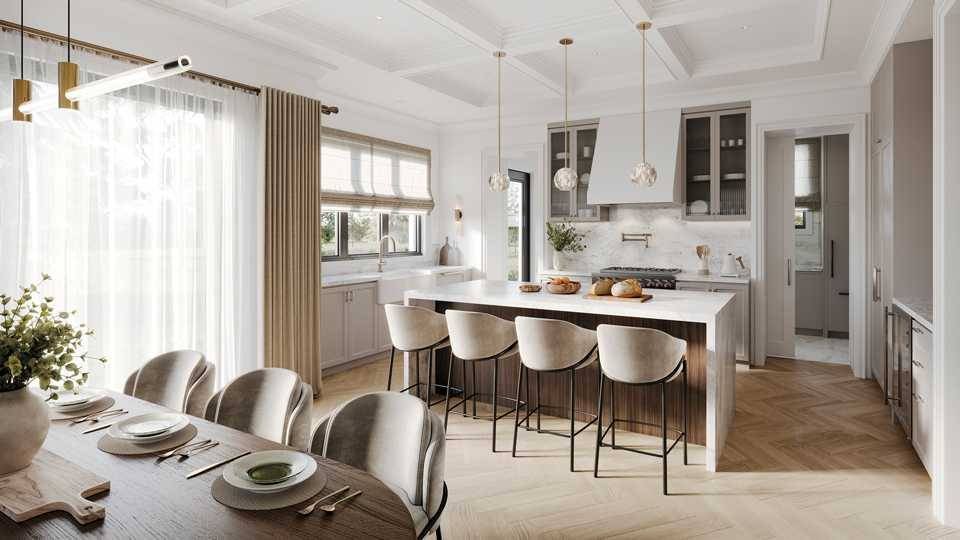
1. Classic Drive Brampton
8930 Creditview Rd, Brampton
Project Type: Detached
Developed by Branthaven Homes
Occupancy: TBD
From$1.6M
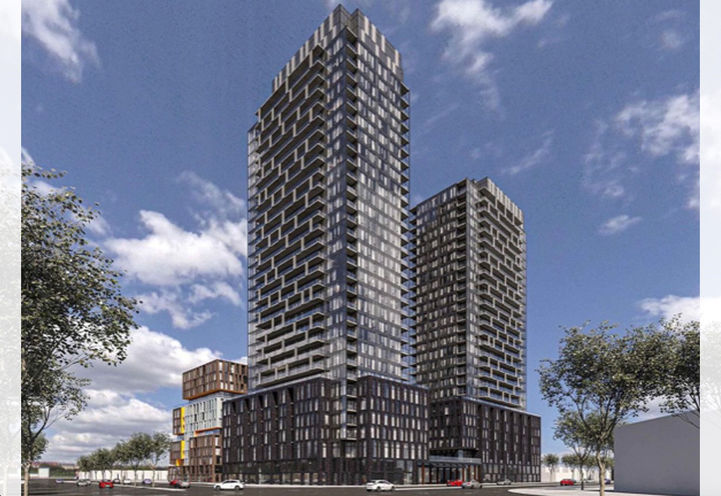
2. Primont Place Condos
10571 Mississauga Rd, Brampton
Project Type: Condo
Developed by Primont Homes
Occupancy: TBD
Pricing available soon

3. The Social Urban Towns
11678 McLaughlin Road, Brampton, ON
Project Type: Townhome
Developed by Fernbrook Homes, Zancor Homes
Occupancy: TBD
From$700K
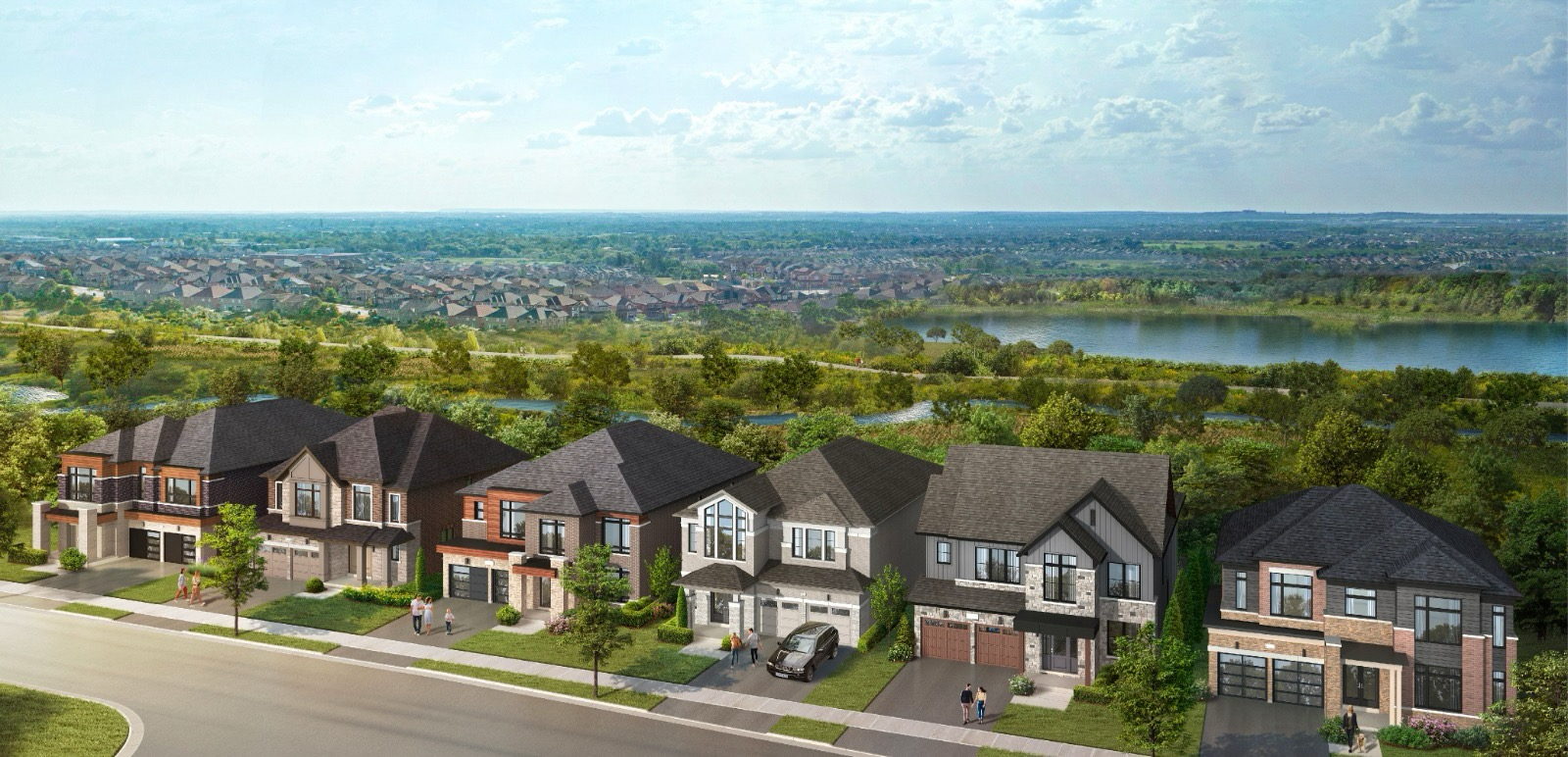
4. The Castle Mile
Cottrelle Boulevard & The Gore Road, Brampton, ON
Project Type: Townhome
Developed by OPUS Homes
Occupancy: TBA
From$1.1M
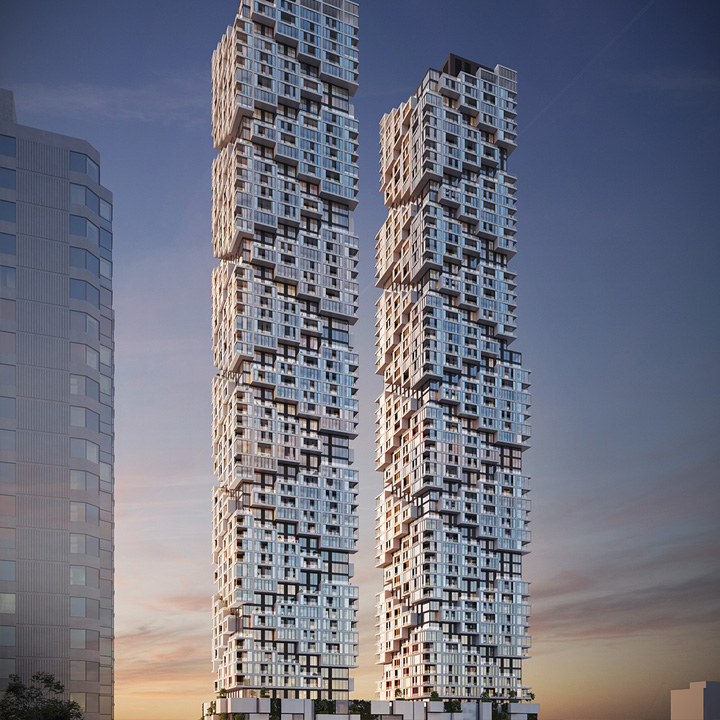
5. Bramalea Square Condos
16 Lisa Street, Brampton, ON, Canada
Project Type: Condo
Developed by Essence Homes and Yau Shin Investments Inc
Occupancy: TBD
Pricing available soon
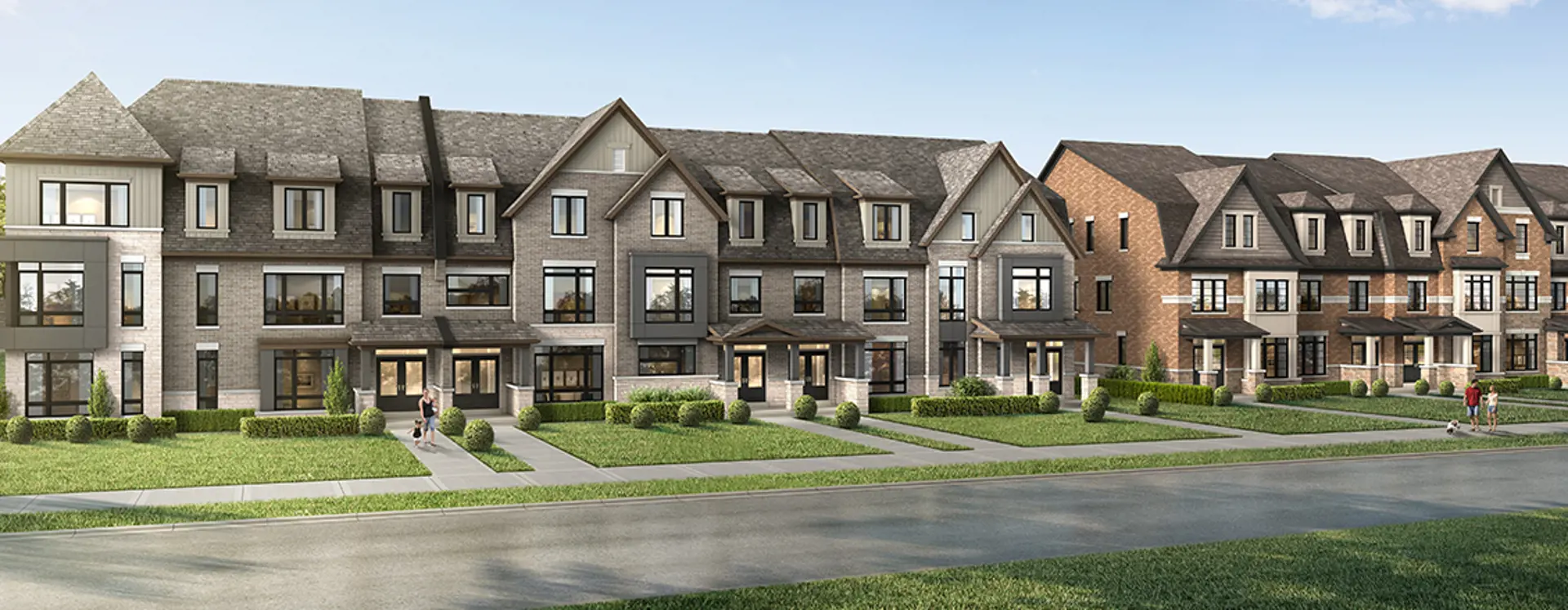
6. Heritage Heights Towns
Mississauga Road & Bovaird Drive West, Brampton, ON
Project Type: Townhome
Developed by Paradise Developments
Occupancy: TBD
Pricing available soon

7. Rosewood Urban Towns
17 Clarence Street, Brampton, ON
Project Type: Townhome
Developed by Old Orchard Development
Occupancy: Est. 2025
From$819K
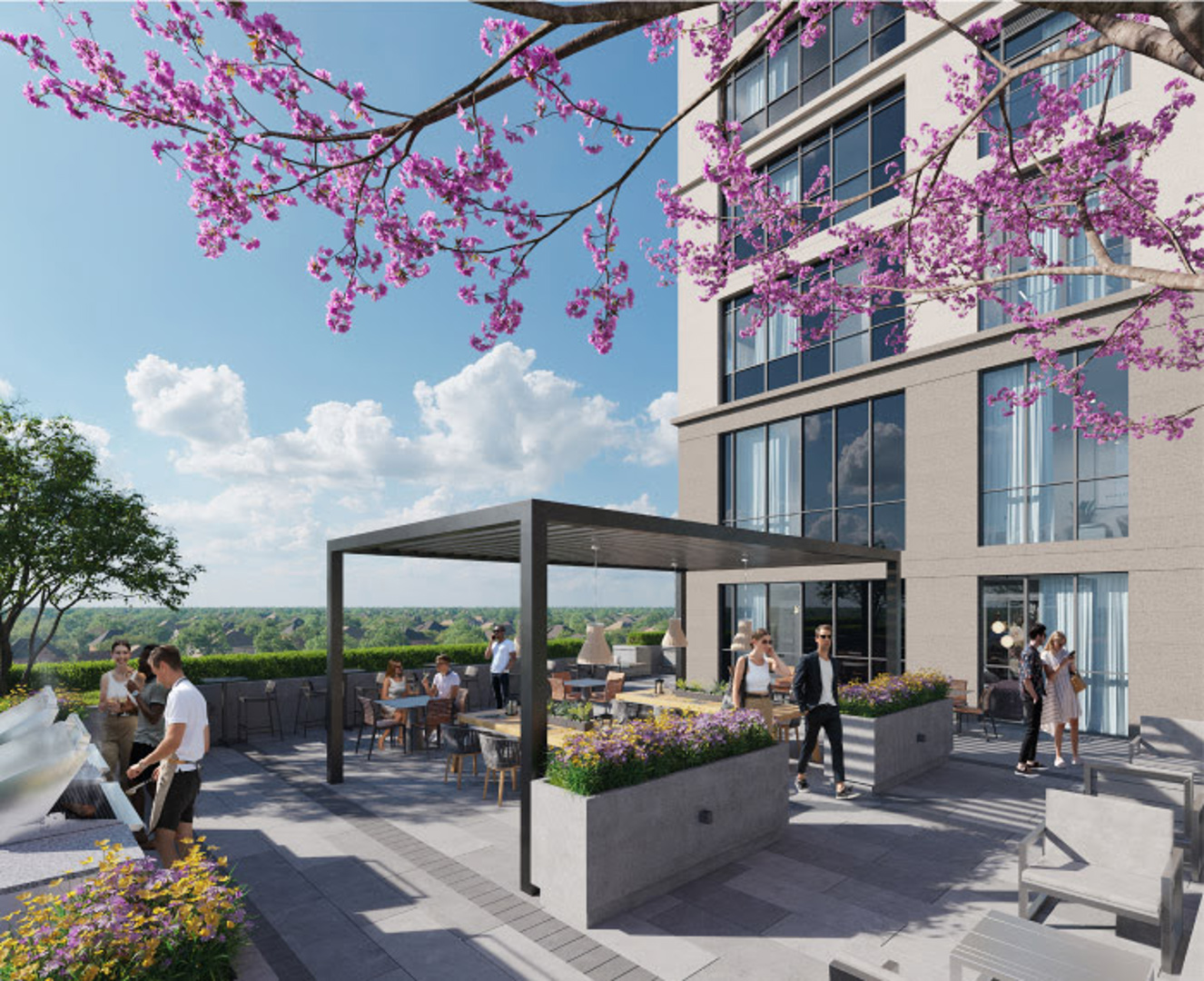
8. Bristol Place
199 Main Street North, Brampton, ON
Project Type: Condo
Developed by Solmar Development Corp
Occupancy: TBD
From$500K
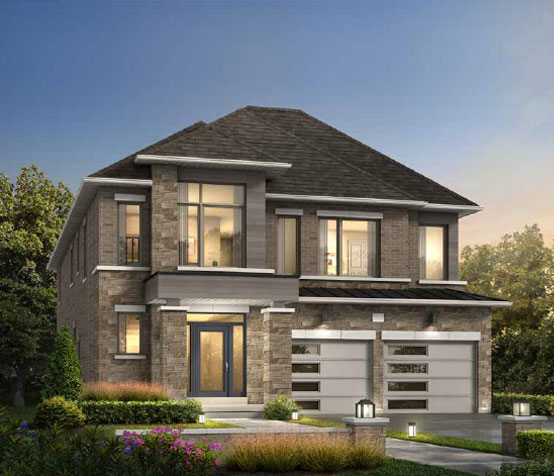
9. Castlemore Crossing
Castlemore Road & The Gore Road, Brampton, ON, Canada
Project Type: Detached
Developed by Royal Pine Homes
Occupancy: TBD
From$1.7M
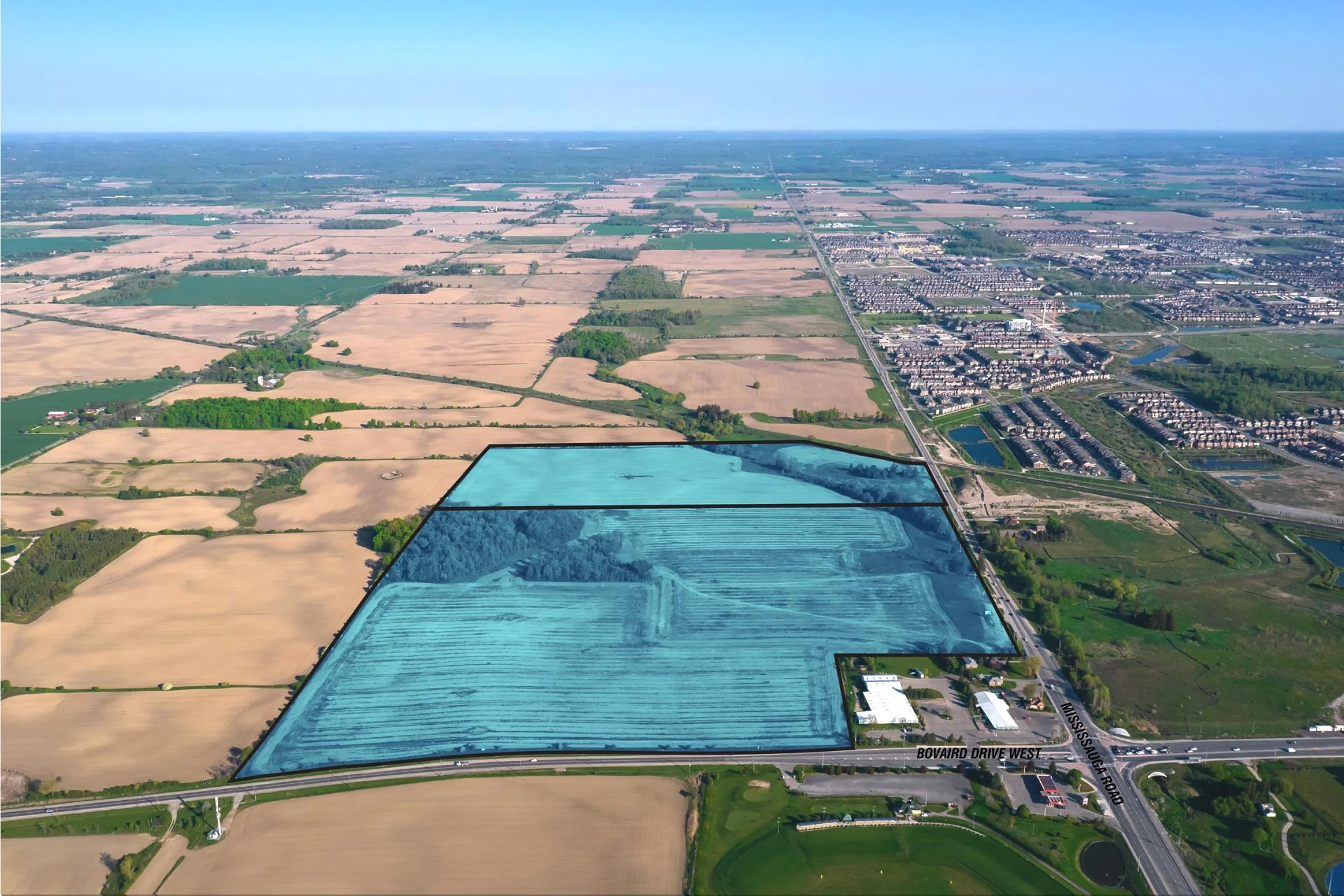
10. Mount Pleasant Heights
10244 Mississauga Road, Brampton, ON
Project Type: Condo
Developed by Argo Development Corp, TACC Construction Ltd., Fieldgate Urban and Paradise Developments
Occupancy: TBD
Pricing available soon
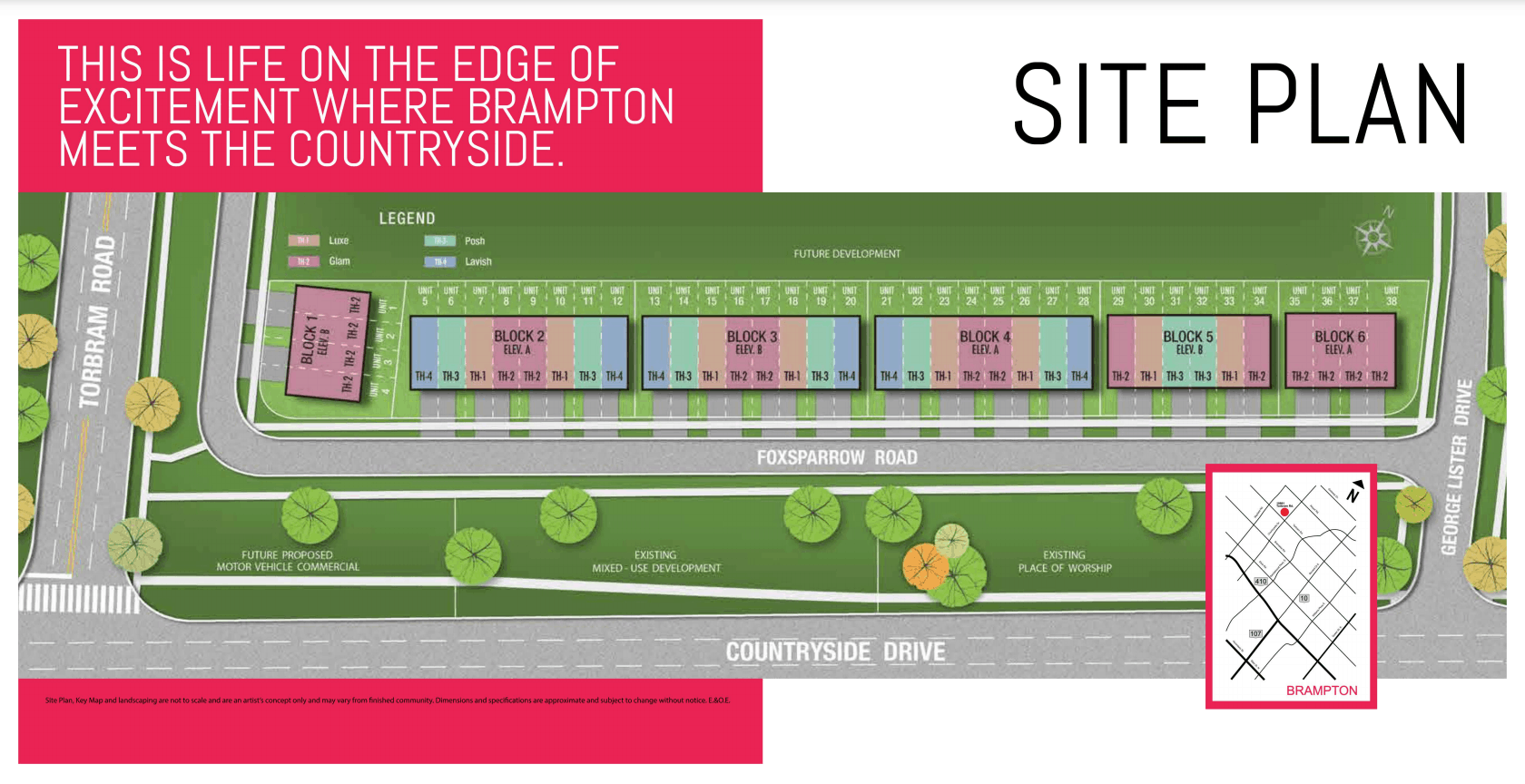
11. Torbram Countryside Crossing - Phase 2
Countryside Drive & Torbram Road, Brampton, ON
Project Type: Townhome
Developed by Digreen Homes
Occupancy: TBD
Pricing available soon

12. Clarkway & Castlemore
Castlemore Rd & Clarkway Dr
Project Type: Townhome
Developed by Gold Park Homes
Occupancy: TBD
Pricing available soon
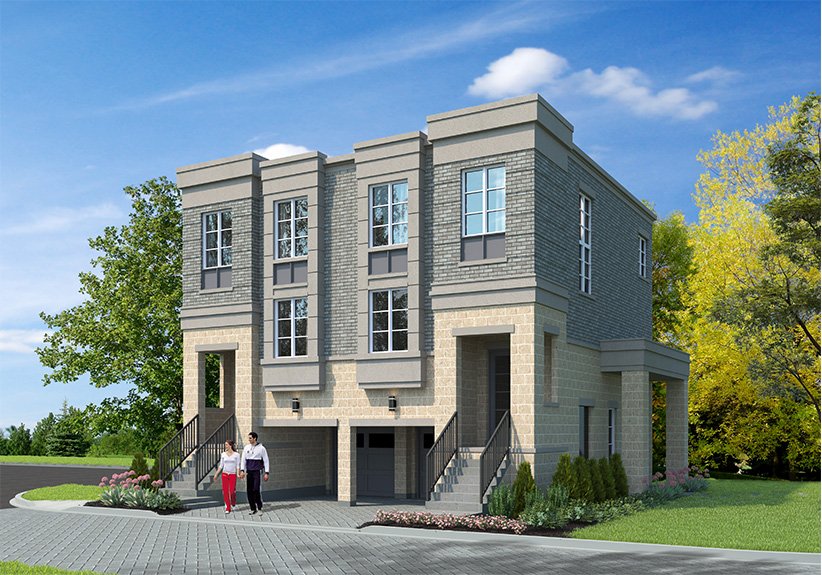
13. Kennedy Commons
172 Church Street East, Brampton, ON, Canada
Project Type: Townhome
Developed by Sunfield Homes Ltd.
Occupancy: TBD
Pricing available soon
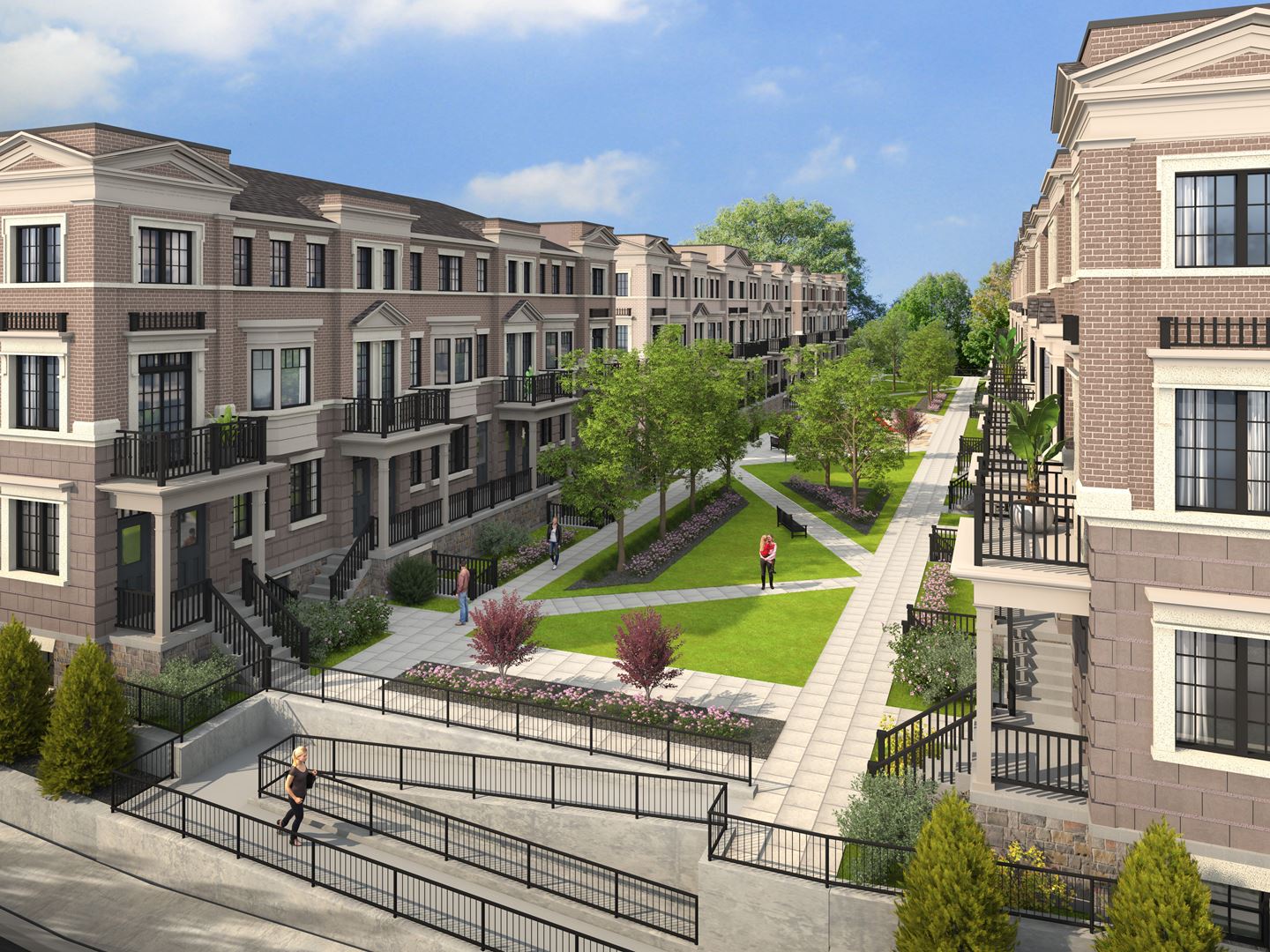
14. Bridle Trail Urban Towns
4316 Ebenezer Road, Brampton, ON
Project Type: Townhome
Developed by Your Home Developments
Occupancy: Est. 2023
Pricing available soon
Sold Out Projects in Brampton

1. Countryside Trails
Countryside Drive & Torbram Road, Brampton, ON
Project Type: Detached
Developed by Digreen Homes
Occupancy: TBD
Pricing available soon
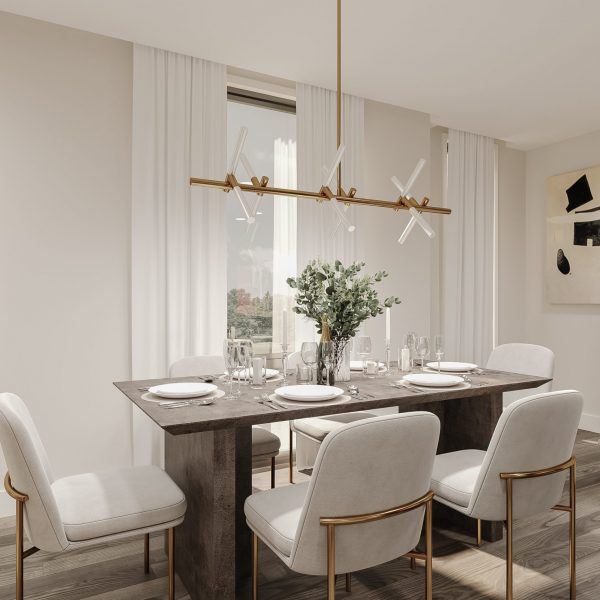
2. Forest Gate Phase II, Urban Towns
Financial Drive & Mississauga Road, Brampton, ON
Project Type: Townhome
Developed by Kaneff Corporation
Occupancy: Fall/Winter 2022
From$1.1M
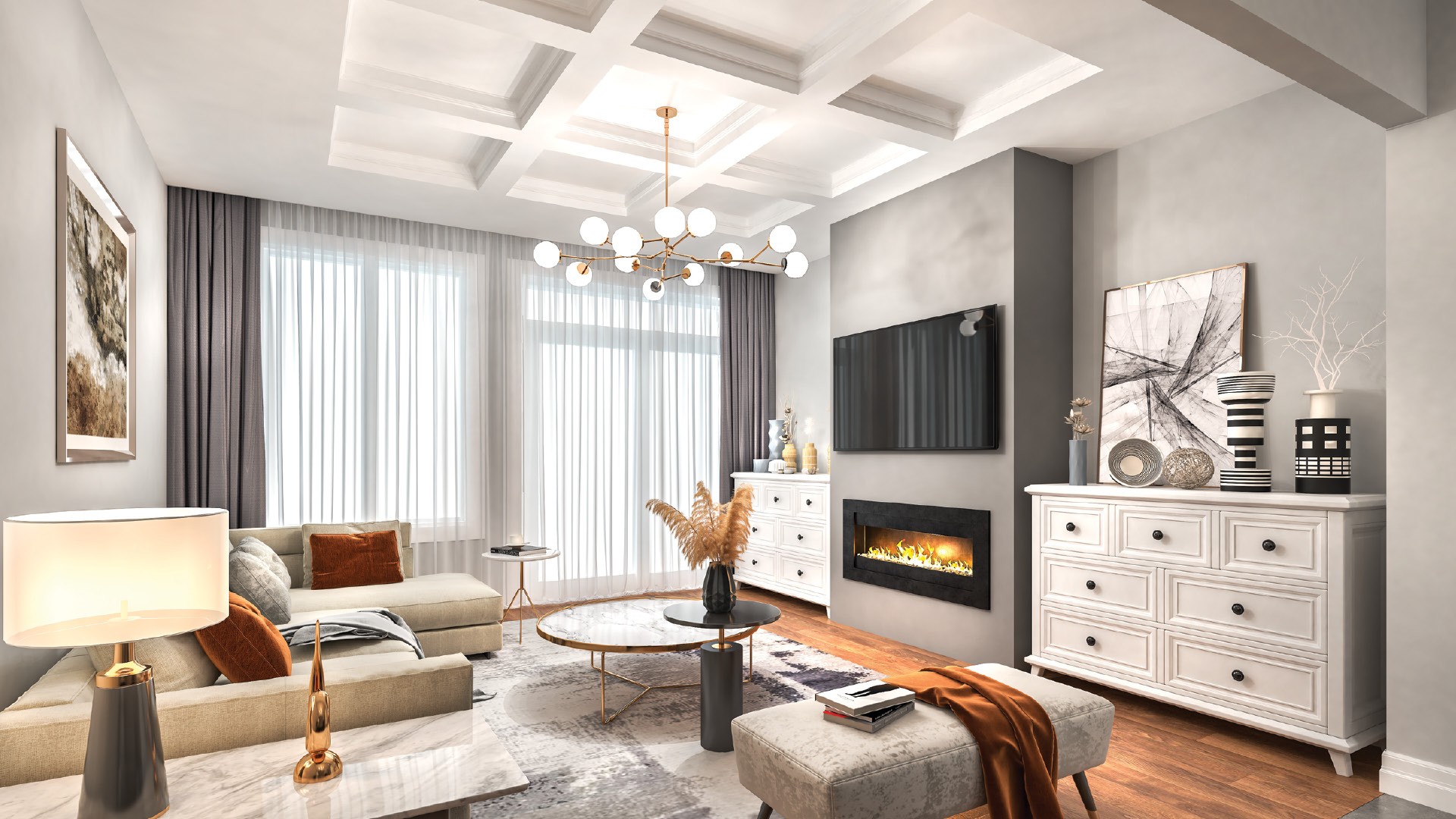
3. Dixie Park
Dixie Road & Queen Street East, Brampton, ON
Project Type: Detached
Developed by Sunfield Homes Ltd.
Occupancy: TBD
Pricing available soon
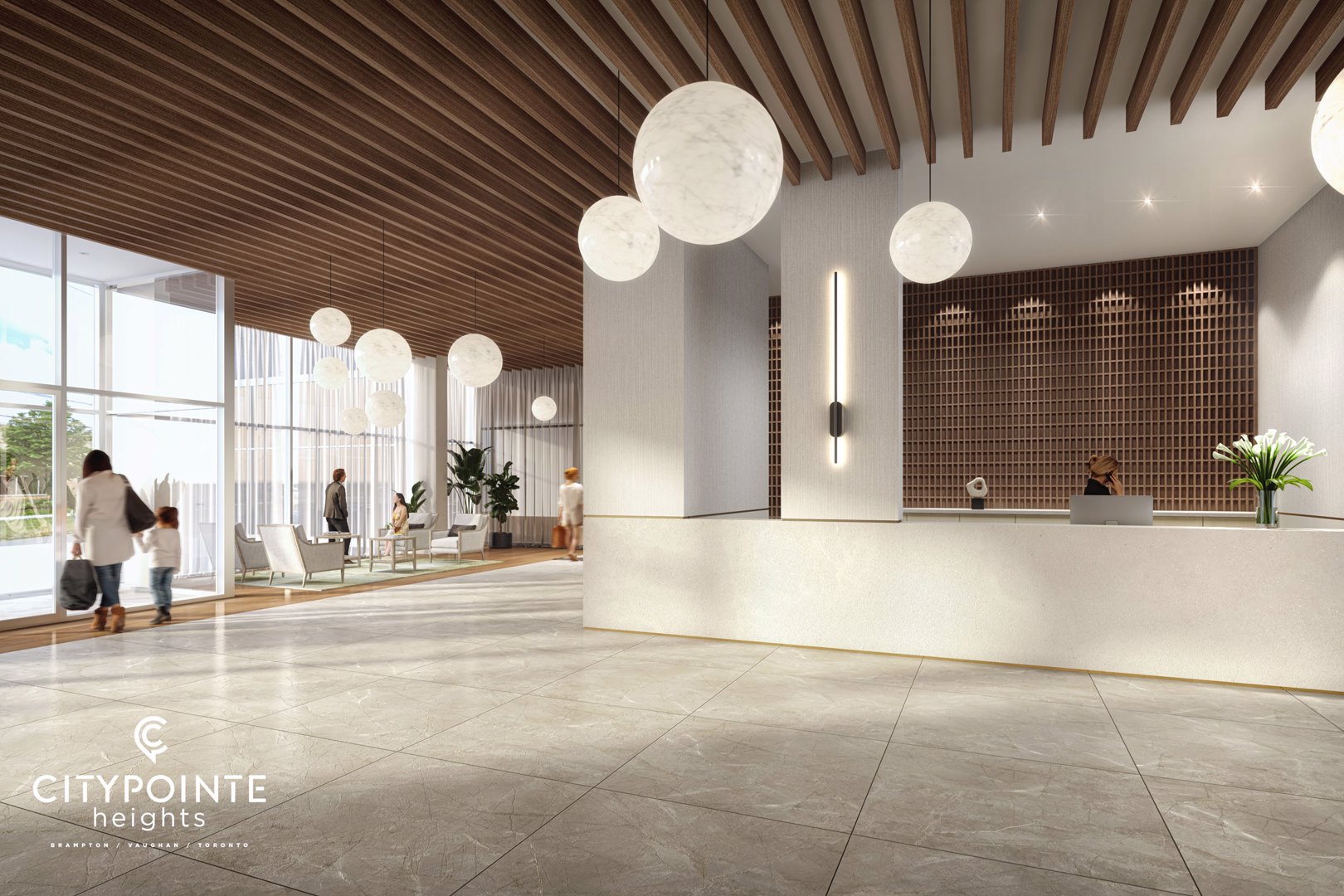
4. CityPointe Heights
The Gore Road & Queen Street East, Brampton, ON, Canada
Project Type: Condo
Developed by Poetry Living
Occupancy: Est. 2025
From$498K
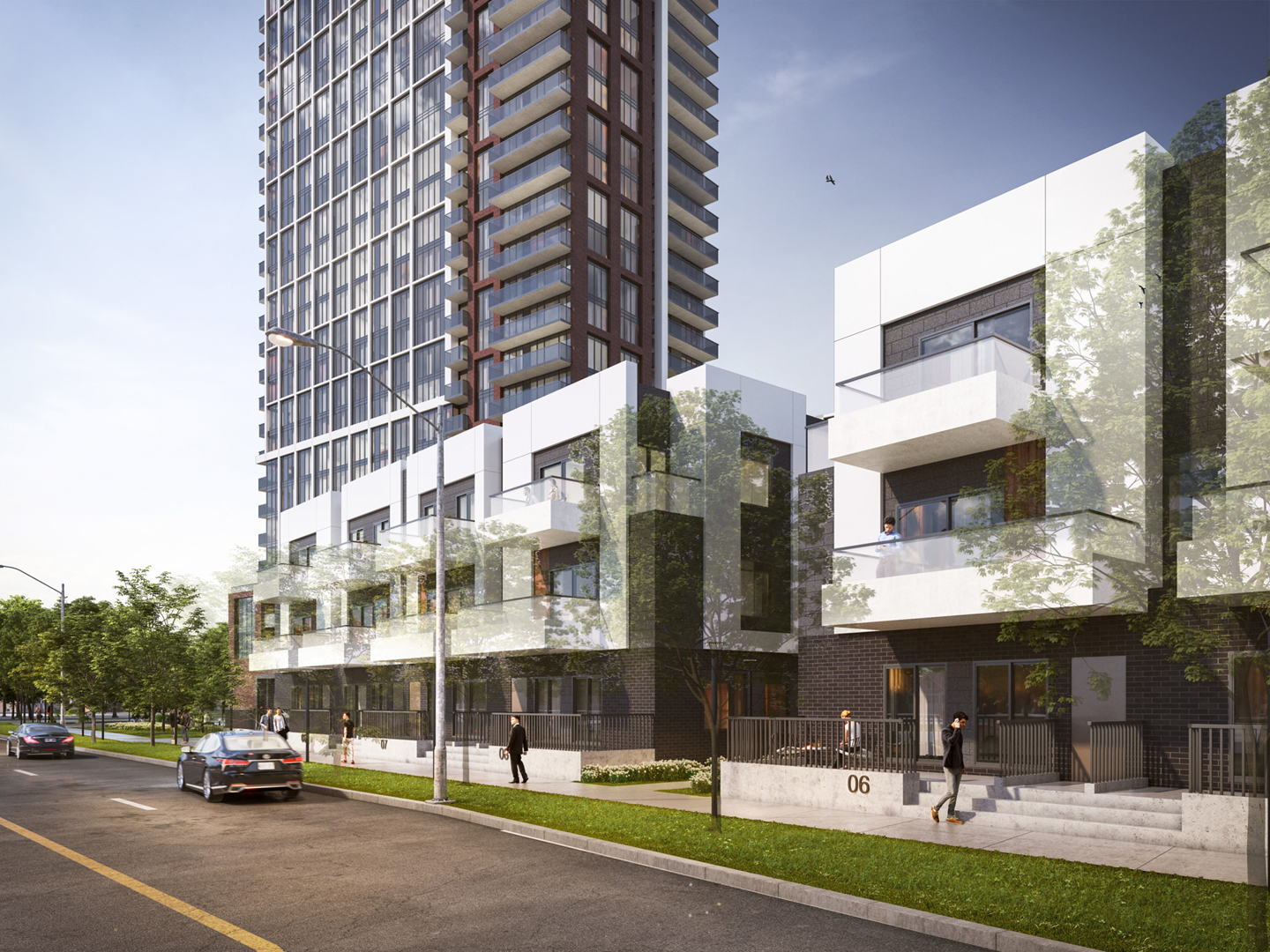
5. Daniels MPV
1700 Bovaird Drive West, Brampton, ON, Canada
Project Type: Condo
Developed by The Daniels Corporation and Choice Properties REIT
Occupancy: Est. 2023
From$412.9K
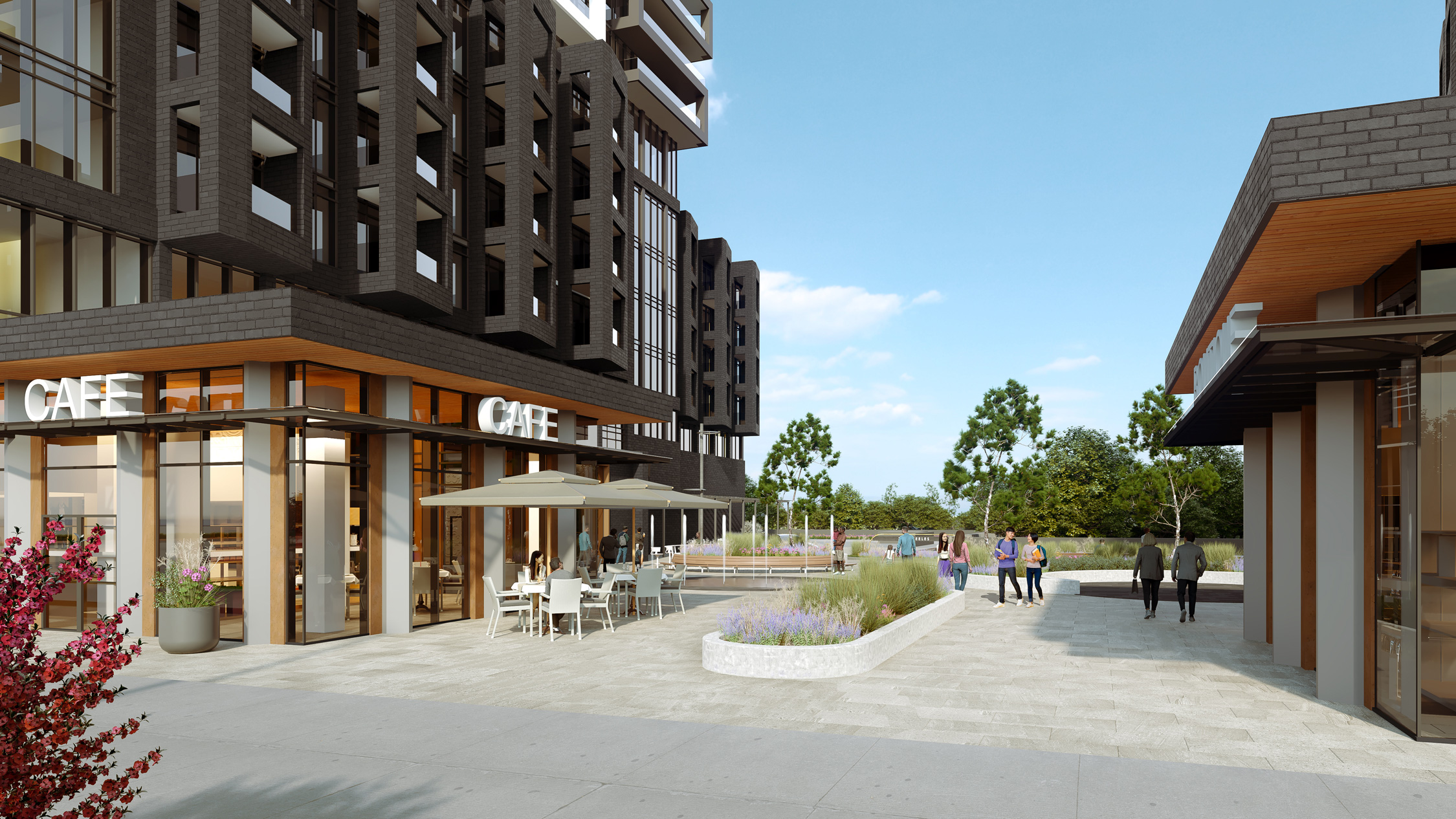
6. Duo Condos
245 Steeles Avenue West, Brampton, ON
Project Type: Condo
Developed by National Homes and Brixen Developments Inc.
Occupancy: TBD
From$451.9K
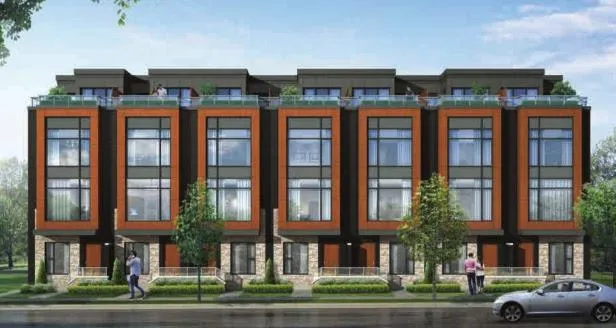
7. SouthSide Towns
209 Steeles Avenue West, Brampton, ON
Project Type: Townhome
Developed by i2 Developments
Occupancy: Completed
From$600K
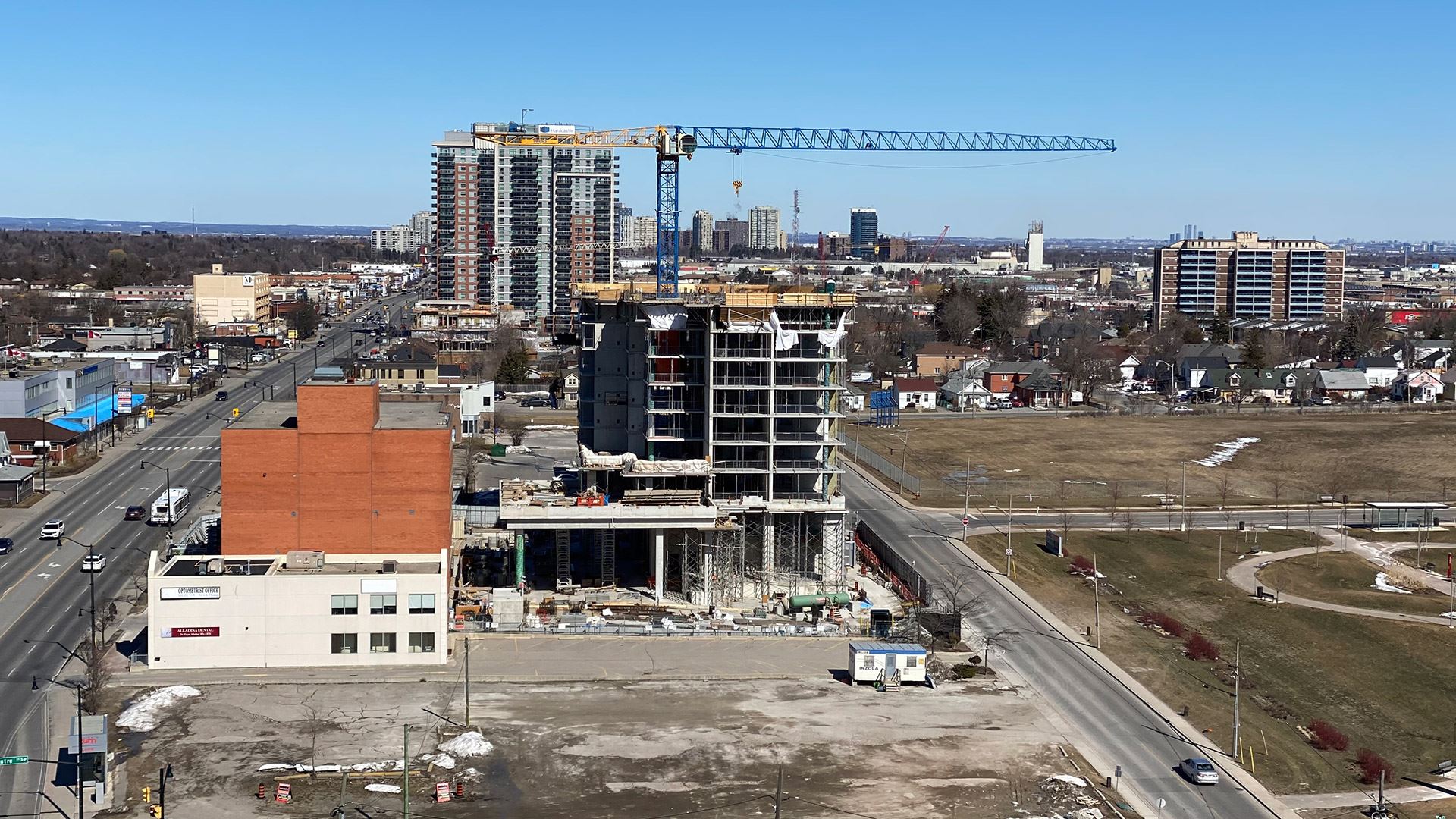
8. Symphony Condos
145 Queen Street East, Brampton, ON
Project Type: Condo
Developed by Inzola Group
Occupancy: Est Mar 2022
From$620K
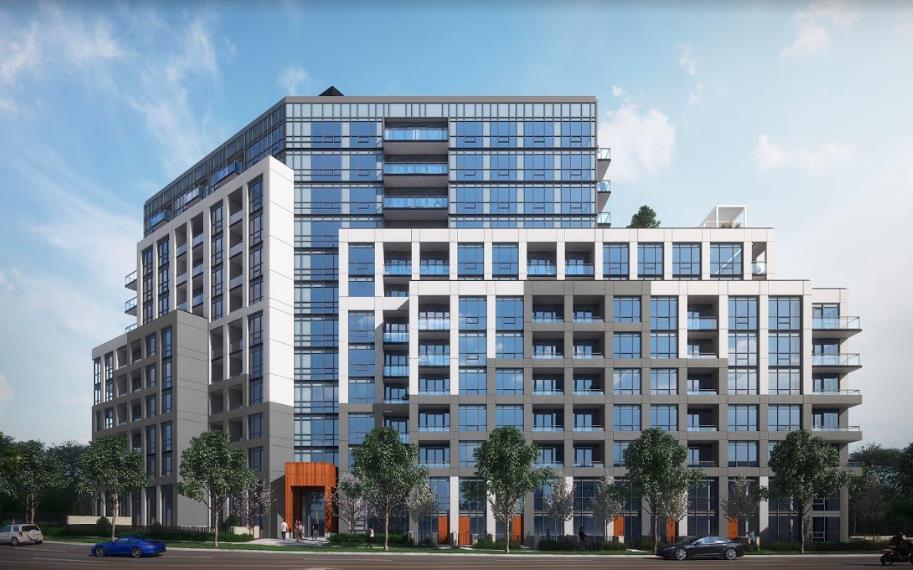
9. Stella Condos
209 Steeles Ave W Brampton, ON Canada
Project Type: Condo
Developed by i2 Developments
Occupancy: Winter 2023
From$459K
By Project Status
By Home Type
By Price Ranges
Nearby Cities
Resale homes in Brampton
Pre Construction Homes for Sale in Brampton - Explore New Projects, Prices & Floor Plans
Looking to invest in pre construction homes for sale in Brampton? Brampton's real estate market is booming with exciting new projects offering everything from stylish 1-bedroom condos to spacious 3+ bedroom detached homes in top communities like Seton, Belmont, and Downtown. There are 42+ projects on homebaba for first time home buyers to savvy investors.
Whether you're a first-time buyer or a seasoned investor, Brampton's pre construction homes provide excellent value, flexible pricing, and modern living spaces starting from competitive price ranges. With developments by leading builders and a variety of home types including condos, townhouses, and single-family homes, you can find a property that suits your needs and budget.
Explore the latest pre construction homes in Brampton, discover estimated handover dates, compare price ranges, and get matched with trusted real estate partners. Ready to make your move? Enquire now and be the first to access exclusive new listings in Brampton's most desirable neighbourhoods.
List of all pre construction homes in Brampton | Last Updated Dec 13, 2025
Showing results 1 - 100 of 1500
| # | Project Name | Developer | Type | Status |
|---|---|---|---|---|
| 1 | 123 Railroad Street Condos Syra Group, Doracin Terra Strategies Condo | Syra Group, Doracin Terra Strategies | Condo | Planning Phase |
| 2 | 132 Church East Condos The Sterling Group Condo | The Sterling Group | Condo | Planning Phase |
| 3 | Amira Estates Treasure Hill Homes Townhome | Treasure Hill Homes | Townhome | Selling |
| 4 | Arbor West Caivan Communities Townhome | Caivan Communities | Townhome | Selling |
| 5 | Bodhi Towns Country Wide Homes Townhome | Country Wide Homes | Townhome | Selling |
| 6 | Boutin Tower Everlast Group Ltd Condo | Everlast Group Ltd | Condo | Planning Phase |
| 7 | Bramalea Square Condos Essence Homes and Yau Shin Investments Inc Condo | Essence Homes and Yau Shin Investments Inc | Condo | Upcoming |
| 8 | Bridle Trail Urban Towns Your Home Developments Townhome | Your Home Developments | Townhome | Upcoming |
| 9 | Bristol Place Solmar Development Corp Condo | Solmar Development Corp | Condo | Upcoming |
| 10 | Cadillac On Credit marina Group Canada Detached | marina Group Canada | Detached | Selling |
| 11 | Castle Mile Brampton OPUS Homes Townhome | OPUS Homes | Townhome | Selling |
| 12 | Castlemore Crossing Royal Pine Homes Detached | Royal Pine Homes | Detached | Upcoming |
| 13 | CityPointe Heights Poetry Living Condo | Poetry Living | Condo | Sold out |
| 14 | Clarkway & Castlemore Gold Park Homes Townhome | Gold Park Homes | Townhome | Upcoming |
| 15 | Classic Drive Brampton Branthaven Homes Detached | Branthaven Homes | Detached | Upcoming |
| 16 | Countryside Trails Digreen Homes Detached | Digreen Homes | Detached | Sold out |
| 17 | Daniels MPV The Daniels Corporation and Choice Properties REIT Condo | The Daniels Corporation and Choice Properties REIT | Condo | Sold out |
| 18 | Daniels MPV 2 The Daniels Corporation Condo | The Daniels Corporation | Condo | Selling |
| 19 | Dixie Park Sunfield Homes Ltd. Detached | Sunfield Homes Ltd. | Detached | Sold out |
| 20 | Duo Condos National Homes and Brixen Developments Inc. Condo | National Homes and Brixen Developments Inc. | Condo | Sold out |
| 21 | Duo Condos (Phase 2) National Homes and Brixen Developments Inc. Condo | National Homes and Brixen Developments Inc. | Condo | Selling |
| 22 | Forest Gate Phase II, Urban Towns Kaneff Corporation Townhome | Kaneff Corporation | Townhome | Sold out |
| 23 | Heritage Heights Towns Paradise Developments Townhome | Paradise Developments | Townhome | Upcoming |
| 24 | High Point Paradise Developments Townhome | Paradise Developments | Townhome | Selling |
| 25 | Honeystone Homes DECO Homes Detached | DECO Homes | Detached | Selling |
| 26 | Kennedy Commons Sunfield Homes Ltd. Townhome | Sunfield Homes Ltd. | Townhome | Upcoming |
| 27 | Mattamy Union Brampton Mattamy Homes Townhome | Mattamy Homes | Townhome | Selling |
| 28 | Maya Urban Townhomes LIV Communities Townhome | LIV Communities | Townhome | Selling |
| 29 | Mayfield Village Country Wide Homes Detached | Country Wide Homes | Detached | Selling |
| 30 | Mount Pleasant Heights Argo Development Corp, TACC Construction Ltd., Fieldgate Urban and Paradise Developments Condo | Argo Development Corp, TACC Construction Ltd., Fieldgate Urban and Paradise Developments | Condo | Upcoming |
| 31 | Mount Pleasant North Mattamy Homes Townhome | Mattamy Homes | Townhome | Selling |
| 32 | Parkside Heights Paradise Developments Townhome | Paradise Developments | Townhome | Selling |
| 33 | Primont Place Condos Primont Homes Condo | Primont Homes | Condo | Upcoming |
| 34 | Queens Lane Branthaven Homes Townhome | Branthaven Homes | Townhome | Selling |
| 35 | Rosewood Urban Towns Old Orchard Development Townhome | Old Orchard Development | Townhome | Upcoming |
| 36 | SouthSide Towns i2 Developments Townhome | i2 Developments | Townhome | Sold out |
| 37 | Stella 2 Condos i2 Developments Condo | i2 Developments | Condo | Selling |
| 38 | Stella Condos i2 Developments Condo | i2 Developments | Condo | Sold out |
| 39 | Symphony Condos Inzola Group Condo | Inzola Group | Condo | Sold out |
| 40 | The Castle Mile OPUS Homes Townhome | OPUS Homes | Townhome | Upcoming |
| 41 | The Crescents Homes Fieldgate Homes Townhome | Fieldgate Homes | Townhome | Selling |
| 42 | The Social Urban Towns Fernbrook Homes, Zancor Homes Townhome | Fernbrook Homes, Zancor Homes | Townhome | Upcoming |
| 43 | Torbram Countryside Crossing - Phase 2 Digreen Homes Townhome | Digreen Homes | Townhome | Upcoming |
| 44 | UPtowns at Heart Lake Vandyk Properties Condo | Vandyk Properties | Condo | Selling |
| 45 | Westfield - Phase 4 Great Gulf Detached | Great Gulf | Detached | Selling |
The True Canadian Way:
Trust, Innovation & Collaboration
Homebaba hand in hand with leading Pre construction Homes, Condos Developers & Industry Partners










Brampton Real Estate Snapshot – October 2025
In October 2025, Brampton recorded 470 home sales, with a total dollar volume of more than $439 million. The average home price in Brampton was $934,245, reflecting strong buyer activity across all property types. Detached homes led the market with 278 sales, averaging $1,064,920. Semi-detached homes averaged $817,063, while townhomes recorded an average price of $780,983. Finally, condo apartments remained the most affordable option in the Brampton housing market, averaging $431,579, making them an attractive entry point for first-time buyers and investors seeking value in the Peel Region.
| Property Type | Sales | Dollar Volume | Average Price | Median Price | New Listings | Active Listings |
|---|---|---|---|---|---|---|
| All Types | 470 | $439,095,321 | $934,245 | $869,058 | 1,272 | 2,193 |
| Detached Homes | 278 | $296,047,660 | $1,064,920 | $993,000 | 749 | 1,267 |
| Semi-Detached Homes | 76 | $62,096,760 | $817,063 | $835,000 | 181 | 264 |
| Townhomes | 71 | $55,449,801 | $780,983 | $775,000 | 151 | 238 |
| Condo Apartments | 14 | $6,042,100 | $431,579 | $428,000 | 99 | 229 |
Explore Pre-Construction in Brampton
Looking for upcoming developments? Explore pre-construction homes in Brampton featuring modern layouts, energy-efficient designs, and excellent long-term value in one of the GTA’s fastest-growing cities.
Final Thoughts
The housing market in Brampton showed robust activity in all property types in October 2025. Detached homes continue to lead the way in both unit sales and prices, with opportunities for entry-level buyers in townhomes and condos. With continued demand and plenty of options, Brampton is one of the most active and opportunity-rich markets in the greater Toronto area.
Brampton Real Estate Snapshot – August 2025
In August 2025, Brampton recorded 424 home sales with a total dollar volume of more than $392.1 million. The average home price in Brampton stood at $924,980, while the median price was $860,000. Detached homes led the market with 231 sales at an average price of $1,077,929, while semi-detached homes averaged $868,364 across 64 sales. Townhomes saw 70 transactions averaging $779,459, and condo apartments offered the most affordable choice at $469,200 across 25 sales.
| Property Type | Sales | Dollar Volume | Average Price | Median Price | New Listings | Active Listings |
|---|---|---|---|---|---|---|
| All Types | 424 | $392,191,497 | $924,980 | $860,000 | 1,392 | 2,441 |
| Detached | 231 | $249,001,600 | $1,077,929 | $1,005,000 | 807 | 1,431 |
| Semi-Detached | 64 | $55,575,300 | $868,364 | $864,000 | 204 | 301 |
| Townhomes | 70 | $54,562,097 | $779,459 | $772,500 | 171 | 271 |
| Condo Apartments | 25 | $11,730,000 | $469,200 | $475,000 | 110 | — |
Explore Pre-Construction in Brampton
Planning ahead? Browse pre-construction homes in Brampton to discover upcoming condo and townhouse projects—many offer modern layouts, updated finishes, and incentives for early purchasers, which can be attractive for both homeowners and investors.
Final Thoughts
Brampton’s August 2025 market shows a full spectrum of housing choices across price tiers. Detached homes dominate in value and volume, while semi-detached homes and townhomes provide mid-market alternatives, and condos serve entry-level demand. For buyers and investors seeking value or growth potential within the GTA, Brampton remains an active and diverse market.
Brampton Real Estate Overview – July 2025
In June 2025, Brampton recorded 438 home sales with a total dollar volume of over $398.3 million. The average home price in Brampton reached $909,448. Detached homes led the market with 210 sales averaging $1,072,451, followed by semi-detached homes at $845,650 and townhomes at $807,072. Condo apartments offered the most affordable entry point at $490,500, making Brampton an attractive market for a wide range of buyers.
| Property Type | Sales | Dollar Volume | Average Price | Median Price | New Listings | Active Listings |
|---|---|---|---|---|---|---|
| All Types | 438 | $398,338,434 | $909,448 | $865,000 | 1,659 | 2,617 |
| Detached Homes | 210 | $225,214,723 | $1,072,451 | $1,013,000 | 971 | 1,536 |
| Semi-Detached | 95 | $80,336,738 | $845,650 | $850,000 | 261 | 318 |
| Townhomes | 67 | $54,073,823 | $807,072 | $800,001 | 198 | 311 |
| Condo Apartments | 27 | $13,243,500 | $490,500 | $475,000 | 100 | - |
Explore Pre-Construction in Brampton
Interested in a brand-new home? Explore pre-construction homes in Brampton to discover upcoming developments, from stylish condos to spacious detached houses. These new builds combine modern layouts, energy-efficient features, and excellent long-term value in one of the GTA’s fastest-growing cities.
Final Thoughts
Brampton is a lively and competitive real estate market with a variety of housing options. Whether you’re looking at detached houses, townhouses, or condominiums, the city provides choices for both homeowners and investors. With its expanding communities and great amenities, Brampton remains a leading option in the Greater Toronto Area.
Brampton Real Estate Overview – June 2025
In June 2025, Brampton recorded 476 residential property sales, generating over $454 million in total volume. The average home price reached $954,523. Detached homes led the way with 275 sales, averaging $1,097,328, while semi-detached homes and townhomes followed with average prices of $859,395 and $834,816, respectively. Condo apartments remained the most affordable option, with an average price of $459,414. With 1,767 new listings and 2,650 active listings, Brampton continues to offer a wide selection of properties for buyers at all price points.
| Property Type | Sales | Dollar Volume | Average Price | Median Price | New Listings | Active Listings |
|---|---|---|---|---|---|---|
| All Types | 476 | $454,352,883 | $954,523 | $908,750 | 1767 | 2650 |
| Detached Homes | 275 | $301,765,267 | $1,097,328 | $1,035,000 | 1038 | 1512 |
| Semi-Detached Homes | 74 | $63,595,195 | $859,395 | $865,000 | 270 | 335 |
| Townhomes | 62 | $51,758,581 | $834,816 | $830,000 | 240 | 327 |
| Condo Apartments | 25 | $11,485,350 | $459,414 | $430,000 | 96 | 246 |
Looking Ahead: Brampton Pre-Construction Market
As the resale market remains active, many buyers are turning to pre-construction homes in Brampton for modern designs, builder incentives, and long-term value. These new developments offer flexible move-in options and energy-efficient features, making them ideal for families and investors planning for the future.
Final Thoughts
June 2025 proves that Brampton remains a lively and affordable housing market with something for every kind of buyer. Whether it's detached family houses or budget-friendly condos, the city's healthy inventory and stable sales rhythm give it a top ranking in the GTA.
Frequently Asked Questions (FAQs) about Brampton Market [June Update]
1. How are detached homes in Brampton performing?
Detached homes led the market with 275 sales and an average price of $1,097,328 in June 2025. With 1,038 new listings and 1,512 active listings, buyers have an excellent selection to choose from in top Brampton neighborhoods.
2. Are semi-detached homes in Brampton a good buy?
Yes, Semi-detached homes continue to be a popular choice for affordability and space. June saw 74 sales with an average price of $859,395, making them a great option for growing families and first-time buyers.
3. What’s the average price of townhomes in Brampton?
In June 2025, townhomes averaged $834,816 across 62 sales. With 240 new listings, they continue to attract those seeking functional layouts and community living at a competitive price point.
4. Are condos in Brampton still affordable?
Yes, Condo apartments offered the most affordable entry point into the market, with an average price of $459,414 and 25 units sold in June. There are 96 new listings and 246 active condos, giving buyers many options.
5. Should I consider pre-construction homes in Brampton?
Absolutely. Brampton’s pre-construction market is growing, offering modern designs, builder incentives, and flexible timelines. These homes are ideal for buyers and investors planning for the future with long-term returns in mind.
Brampton Real Estate Overview—May 2025
Brampton’s real estate market remains active and diverse, offering opportunities for both homebuyers and investors. A total of 454 homes were sold across all types, generating over $431 million in dollar volume. The average home price in Brampton stands at $951,337, with a median of $885,000. Detached homes continue to lead the market, with 226 units sold at an average price of $1,143,568—ideal for larger families seeking space. Semi-detached homes averaged $867,104, while townhomes offered a slightly more affordable entry point at $814,827. For first-time buyers or downsizers, condo apartments provide the most budget-friendly option, averaging $491,567. The city also saw 1,784 new listings and 2,528 active listings, suggesting good inventory levels. With strong infrastructure, growing communities, and a variety of property types, Brampton continues to be a hotspot in the Greater Toronto Area for both resale and pre-construction homes.
| Home Type | Sales | Dollar Volume | Average Price | Median Price | New Listings | Active Listings |
|---|---|---|---|---|---|---|
| All Types | 454 | $431,906,780 | $951,337 | $885,000 | 1,784 | 2,528 |
| Detached | 226 | $258,446,460 | $1,143,568 | $1,070,000 | 1,044 | 1,443 |
| Semi-Detached | 80 | $69,368,337 | $867,104 | $853,500 | 237 | 296 |
| Townhomes | 73 | $59,482,399 | $814,827 | $820,000 | 205 | 300 |
| Condo Apartments | 30 | $14,746,999 | $491,567 | $477,500 | 149 | 268 |
If you're ready to move in now, Brampton has a vibrant resale market. Here are some useful links based on property types:
- All resale homes in Brampton
- Detached homes in Brampton
- Semi-detached homes in Brampton
- Townhomes in Brampton
- Condo apartments in Brampton
Frequently Asked Questions (FAQs) about Brampton Market [May Update]
1. How many homes were sold in Brampton in May 2025?
Brampton recorded 454 home sales, generating over $431 million in total dollar volume.
2. What is the average home price in Brampton?
The average price across all home types was $951,337, with the median price at $885,000.
3. Which property type sold the most in Brampton?
Detached homes led the market with 226 sales at an average price of $1,143,568.
4. What are the affordable housing options in Brampton?
Condo apartments averaged $491,567, offering the most affordable entry point. Semi-detached homes and townhomes also remain accessible under $900K.
5. Where can I explore homes for sale in Brampton?
You can browse a wide range of listings through: resale homes in Brampton or check out pre-construction homes in Brampton.
Brampton Real Estate Overview—April 2025
The Brampton housing market continues to show strong momentum, driven by active buyer interest across detached homes, semi-detached homes, condos, and new developments. April 2025 recorded healthy sales volumes, moderate price gains, and a growing number of listings—a sign of balance in the local market. Whether you're a first-time buyer or a seasoned investor, the Brampton real estate landscape offers something for everyone.
Market Summary Highlights
Here's a breakdown of how different property types performed in April 2025:
- Total Sales: 414 homes were sold in Brampton across all categories.
- Detached Homes: Led the market with 198 sales at an average price of $1.12M.
- Townhomes: Recorded 70 sales with an average price of $827K, a popular choice for families.
- Condos: With an average price of $495K, condos remain the most affordable entry point for buyers.
- New Listings: 1,537 new properties hit the market, showing strong seller activity.
Brampton Real Estate Market Stats—April 2025
| Property Type | Sales | Dollar Volume | Average Price | Median Price | New Listings | Active Listings |
|---|---|---|---|---|---|---|
| All Types | 414 | $390,938,865 | $944,297 | $895,000 | 1,537 | 2,210 |
| Detached | 198 | $222,434,278 | $1,123,405 | $1,050,000 | 840 | 1,211 |
| Semi-Detached | 81 | $72,299,787 | $892,590 | $885,000 | 225 | 268 |
| Condos | 28 | $13,868,300 | $495,296 | $496,000 | 122 | 238 |
| Condo Townhomes | 33 | $20,909,500 | $633,621 | $655,000 | 135 | 182 |
| Townhomes | 70 | $57,947,000 | $827,814 | $828,000 | 207 | 294 |
Frequently Asked Questions (FAQs) about Brampton Market [April Update]
1. How active was the Brampton real estate market in April 2025?
Brampton recorded 414 total sales with over $390 million in dollar volume, highlighting strong buyer demand across all home types.
2. What’s the average home price in Brampton?
The overall average price in April 2025 was $944,297, with detached homes averaging over $1.12 million.
3. Which property types are most in demand?
Detached homes in Brampton led with 198 sales, followed by semi-detached homes (81) and townhomes (70).
4. Are there affordable options in Brampton?
Yes, condos in Brampton averaged $495,296, while condo townhomes averaged $633,621.
5. What’s the outlook for pre-construction homes in Brampton?
Interest is strong in pre-construction homes in Brampton, with options ranging from new townhomes to luxury condos and modern detached houses.
Upcoming Pre-construction Home Projects in Brampton (Updated 2025)
Brampton continues to experience rapid urban growth, attracting investors and families alike. Whether you're looking for a high-rise condo, a townhome, or a detached house, Brampton has several exciting pre-construction homes in Brampton launching in 2025.
Featured Upcoming Pre-construction Projects
- The Southlands Condos (Mississauga)
A 2720-unit development by Camrost Felcorp at Burnhamthorpe Road West & Kariya Drive is currently in pre-construction. - Arbor West Brampton
A master-planned community by Caivan Communities near Mount Pleasant. - Bramalea Square Condos
Located at 16 Lisa Street, Brampton, by Essence Homes and Yau Shin Investments Inc. Project expected launch: Fall/Winter 2023. - Boutin Tower Condos
A 42-story mixed-use development by Everlast Group, adjacent to the Metrolinx-GO Kitchener Line rail corridor. - Primont Place Condos
By Primont Homes at 10571 Mississauga Rd., featuring 3 high-rise towers with excellent nearby amenities.
Most Anticipated Pre-construction Projects (Updated January 2025)
- Bristol Place—199 Main Street North, by Solmar Development Corp
- CityPointe Heights—The Gore Road & Queen Street East, by Poetry Living
- Daniels MPV2—1700 Bovaird Drive West, by The Daniels Corporation
- Stella 2 Condos—225 Malta Avenue, by i2 Developments
- Duo Condos—245 Steeles Avenue West, by National Homes & Brixen Developments Inc.
- Mount Pleasant North—6 Worthington Avenue, by Mattamy Homes
- Mount Pleasant Heights—10244 Mississauga Road, by Argo, TACC, Fieldgate Urban, and Paradise Developments
Why Invest in Pre-construction Homes in Brampton?
Brampton is one of the fastest-growing cities in Canada. Investing in pre-construction townhomes, detached homes, or condos in Brampton offers strong appreciation potential, access to modern amenities, and often lower entry pricing.
- Strong population growth and diversity
- Lower cost of living compared to Toronto
- Excellent transit connectivity
- Expanding community infrastructure
Top Neighbourhoods in Brampton
- Downtown Brampton – Affordable homes and vibrant community spaces.
- Bramalea – One of the largest areas, filled with amenities and green space.
- Gore Meadows—Upscale, family-friendly community with lots of greenery.
- Vales of Castlemore—Safe and serene with spacious detached homes.
- Mount Pleasant – Transit-oriented and ideal for commuters.
- Heart Lake – Perfect for nature lovers with lakes and trails.
Brampton Housing Market Insights (2025)
| Property Type | Average Price | Available Units |
|---|---|---|
| Detached | $1.2M | 87,550 |
| Condos | $478K | 17,535 |
| Townhomes | $612K | Data unavailable |
Explore Pre-construction Projects Across Canada
Check out listings for pre-construction properties in other cities:
- Preconstruction condos in Toronto
- Preconstruction condos in Mississauga
- Preconstruction condos in Vaughan
- Preconstruction condos in Ottawa
- Preconstruction condos in Calgary
- Preconstruction condos in Hamilton
Want to Invest in Brampton?
Our team of experts is here to help you make smart real estate decisions. Whether you're looking for preconstruction condos in Brampton or new townhomes and detached homes, we'll help you find the right fit for your needs and budget. Contact us today!
Disclaimer: The content on this page is curated from various reputable online sources, including blogs, news outlets, and real estate boards. While our content writer team at Homebaba.ca strives to present valuable information, we do not guarantee its accuracy or completeness. Some information could be prone to error and some details may be outdated, and the content should not be considered professional advice. For the most accurate and personalized guidance, please consult a licensed real estate agent or broker.





