






Honeystone Homes
Starting From Low $850K
- Developer:DECO Homes
- City:Brampton
- Address:Bovaird Drive West & Mississauga Road, Brampton, ON
- Postal Code:L6X 0Y6
- Type:Detached
- Status:Selling
- Occupancy:TBD
Project Details
Honeystone Homes is an exciting new development located at the intersection of Bovaird Drive West and Mississauga Road in Brampton, Ontario. Developed by Deco Homes, this community features a range of detached and freehold townhomes designed for modern living. The project is currently in the pre-construction phase, with an expected completion date in 2028.
Home Types and Pricing
- Home Types:
- Freehold Townhomes
- Detached Homes (Single and Double Car Garage)
- Pricing:
- Homes starting from $800,000
- Average pricing for available units ranges from $849,990 to over $1,239,990
- Sizes range from 1,395 to 2,374 square feet
Floor Plans
Honeystone Homes offers a variety of floor plans to suit different family needs, including options with 2 to 3 bedrooms and multiple bathrooms. Specific plans include:
- The Nutmeg: 2 beds, 3 baths, 1,395 SqFt
- The Santal (End): 3 beds, 3 baths, 1,621 SqFt
- The Lavender: 3 beds, 3 baths, 1,956 SqFt
- The Cassia: 3 beds, 3 baths, 1,981 SqFt
- The Bergamot: 3 beds, 3 baths, 2,055 SqFt
- The Rosemary: 3 beds, 3 baths, 2,063 SqFt
- The Saffron (End): 3 beds, 3 baths, 2,201 SqFt
- The Eucalyptus (End): 3 beds, 3 baths, 2,278 SqFt
- The Lemonbalm (Corner): 3 beds, 3 baths, 2,374 SqFt
Availability
- Total Units: 77
- Current Status: Many units are already in contract, but registration is open for future availability and updates.
Community Features and Amenities
- Building Amenities:
- Contemporary Fitness Center
- Inviting Swimming Oasis
- Scenic Park for Relaxing Strolls
- Sophisticated Community Clubhouse
- Nearby Attractions:
- Eldorado Park and Heart Lake Conservation Area for outdoor activities
- Close to Sheridan College, Brampton Civic Hospital, and Shoppers World Brampton
- Easy access to major highways, including Highway 407, and Pearson International Airport (20 minutes away)
Incentives
- First access to the best availability
- Platinum VIP pricing and floor plans
- Capped development levies
Honeystone Homes in Brampton offers a perfect blend of convenience, modern amenities, and natural beauty, making it an ideal place for families and professionals. With its strategic location and thoughtfully designed homes, this community is set to become one of Brampton's most desirable neighborhoods. Register now to access VIP pricing and floor plans!
Check out more pre construction homes in Brampton here.
Deposit Structure
Terrace Townhomes
- $20,000 offer, 30, 60, 120, 180 days
- $100,000 Total
Laneway & Executive Townhomes
- $20,000 offer, 30, 60, 90, 150, 180 days
- $120,000 Total
Detached Homes
- $30,000 offer, 30 days
- $25,000 60, 90, 150, 180 days
- $160,000 Total
Floor Plans
Facts and Features
Parks and Recreation: Access to expansive parkland, hiking trails, and family-friendly amenities such as playgrounds and soccer fields.
Mobility and Transit: Quick access to the Brampton GO Station, Züm transit stations, and major highways (400 series) for easy commuting.
Nearby Amenities: Close proximity to shopping centers, restaurants, banks, and daycare facilities
Schools: A variety of highly ranked local schools, including Mount Pleasant Montessori and Jean Augustine Secondary School, are within walking distance.
Higher Education: Close to Sheridan College and Algoma University campuses.
Latest Project Updates
Location - Honeystone Homes
Note: The exact location of the project may vary from the address shown here
Walk Around the Neighbourhood
Note : The exact location of the project may vary from the street view shown here
Note: Homebaba is Canada's one of the largest database of new construction homes. Our comprehensive database is populated by our research and analysis of publicly available data. Homebaba strives for accuracy and we make every effort to verify the information. The information provided on Homebaba.ca may be outdated or inaccurate. Homebaba Inc. is not liable for the use or misuse of the site's information.The information displayed on homebaba.ca is for reference only. Please contact a liscenced real estate agent or broker to seek advice or receive updated and accurate information.

Honeystone Homes is one of the detached homes in Brampton by DECO Homes
Browse our curated guides for buyers
Honeystone Homes is an exciting new pre construction home in Brampton developed by DECO Homes, ideally located near Bovaird Drive West & Mississauga Road, Brampton, ON, Brampton (L6X 0Y6). Please note: the exact project location may be subject to change.
Offering a collection of modern and stylish detached for sale in Brampton, Honeystone Homes is launching with starting prices from the low 850Ks (pricing subject to change without notice).
Set in one of Ontario's fastest-growing cities, this thoughtfully planned community combines suburban tranquility with convenient access to urban amenities, making it a prime choice for first-time buyers , families, and real estate investors alike. . While the occupancy date is TBD, early registrants can now request floor plans, parking prices, locker prices, and estimated maintenance fees.
Don't miss out on this incredible opportunity to be part of the Honeystone Homes community — register today for priority updates and early access!
Frequently Asked Questions about Honeystone Homes

Send me pricing details
The True Canadian Way:
Trust, Innovation & Collaboration
Homebaba hand in hand with leading Pre construction Homes, Condos Developers & Industry Partners










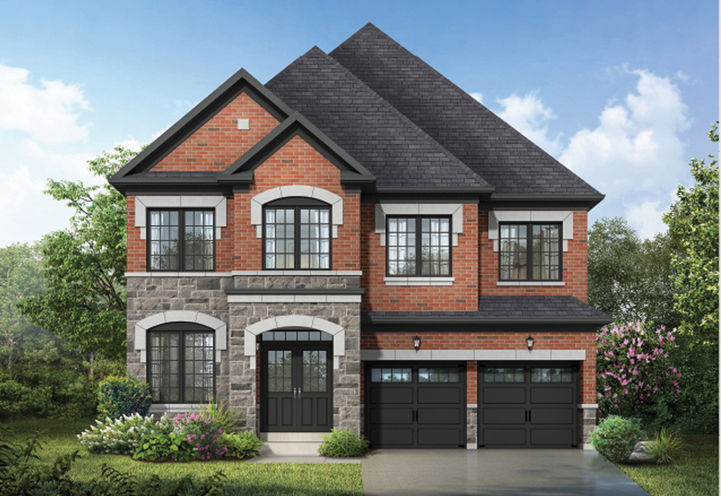
The Crescents Homes
11423 Kennedy Rd, Brampton,ON
Project Type: Townhome
Developed by Fieldgate Homes
Occupancy: Est. 2025
From$1000K
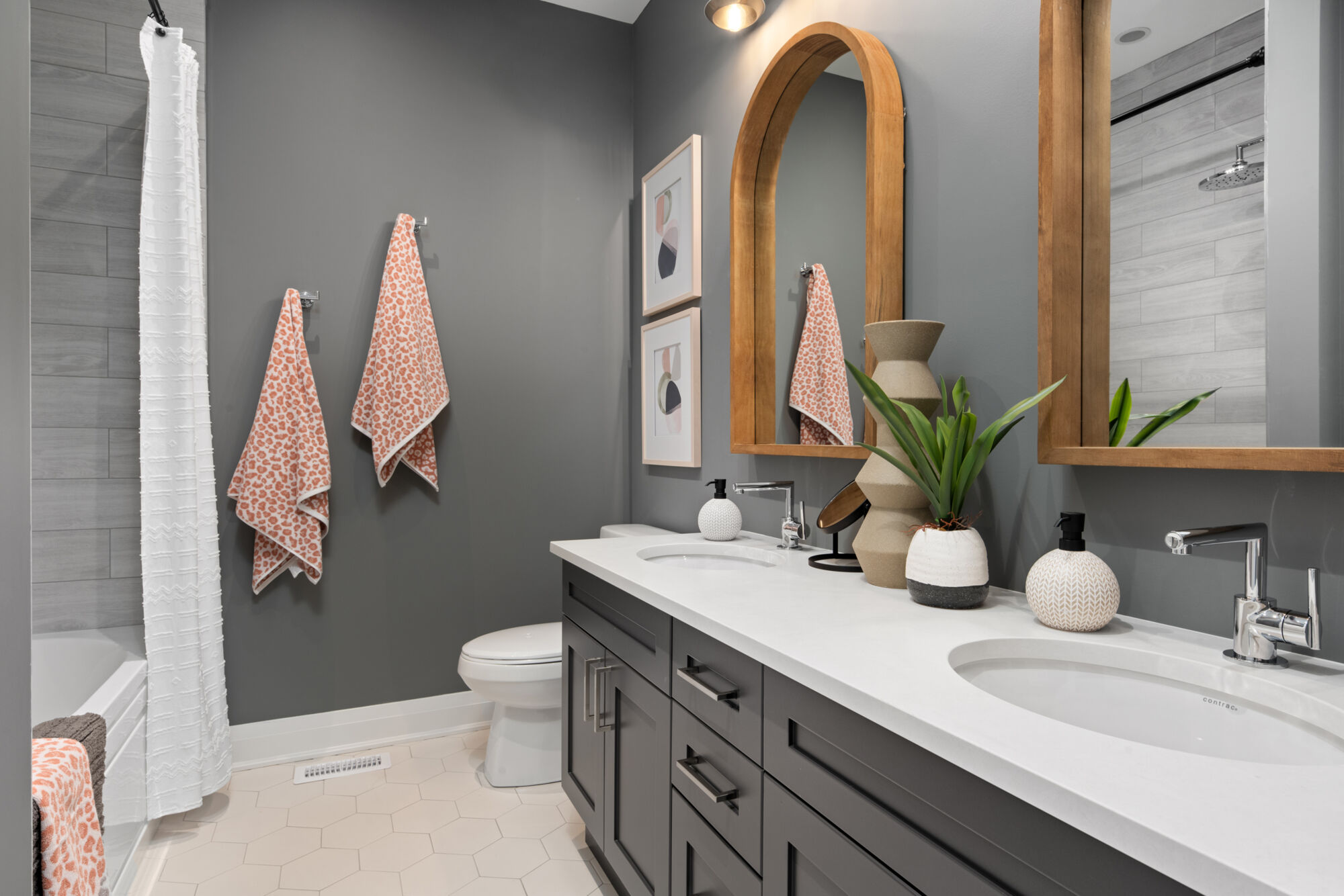
Mattamy Union Brampton
Bovaird Drive West & Mississauga Road, Brampton
Project Type: Townhome
Developed by Mattamy Homes
Occupancy: TBD
From$782K
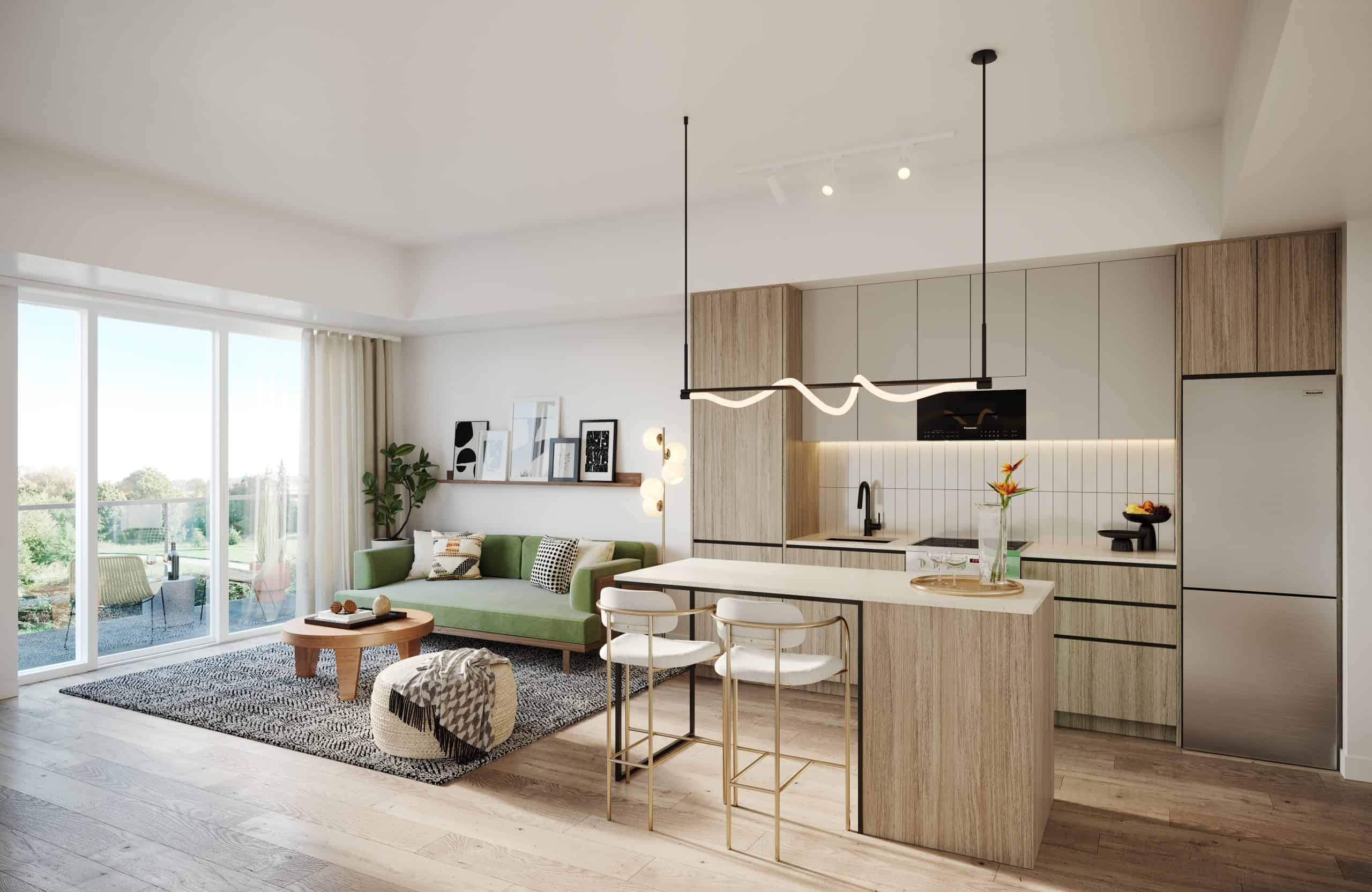
Daniels MPV 2
1700 Bovaird Drive West, Brampton, ON, Canada
Project Type: Condo
Developed by The Daniels Corporation
Occupancy: TBD
From$479.9K
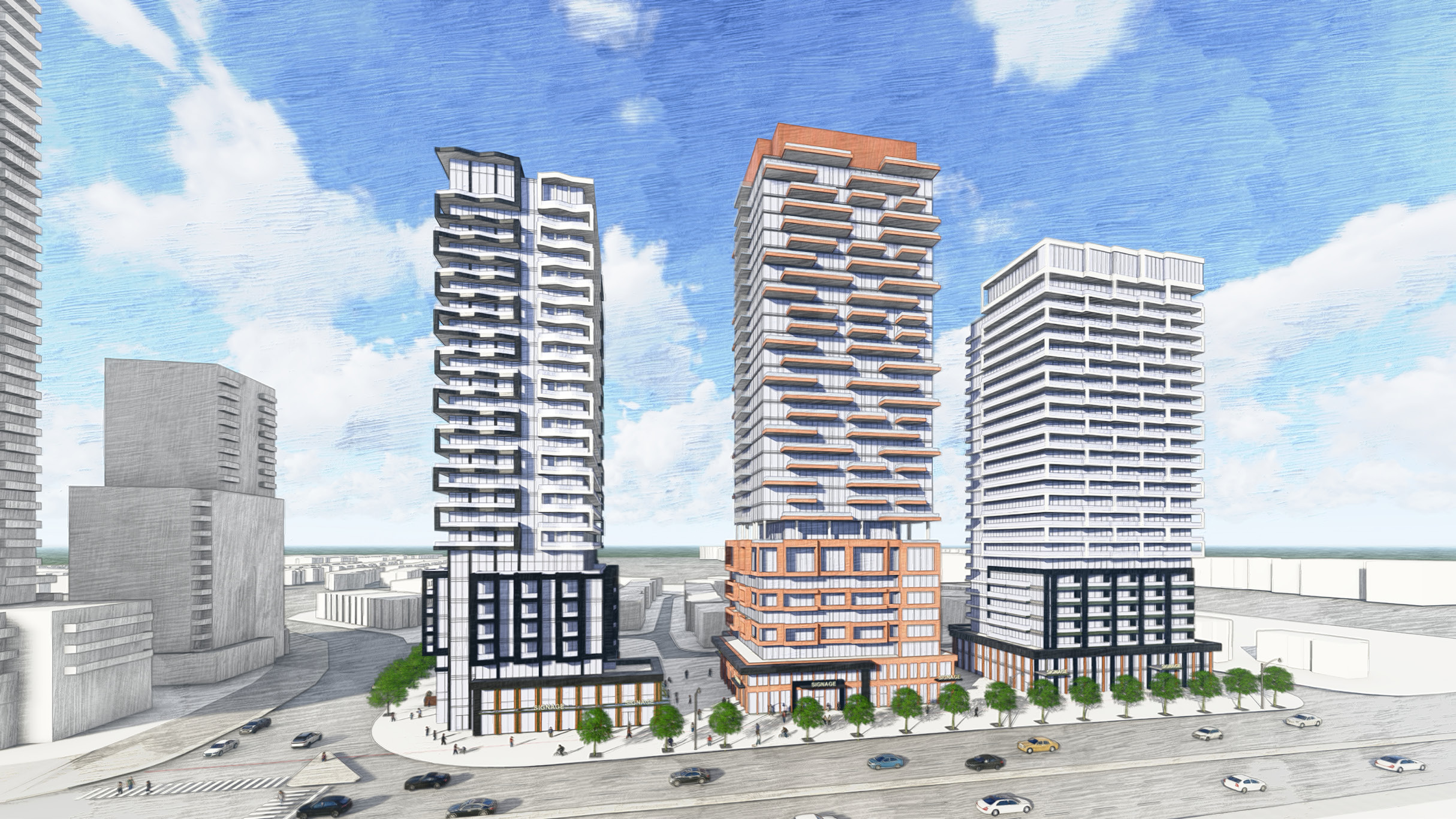
Duo Condos (Phase 2)
245 Steeles Ave W, Brampton, Ontario
Project Type: Condo
Developed by National Homes and Brixen Developments Inc.
Occupancy: TBA
From$400K
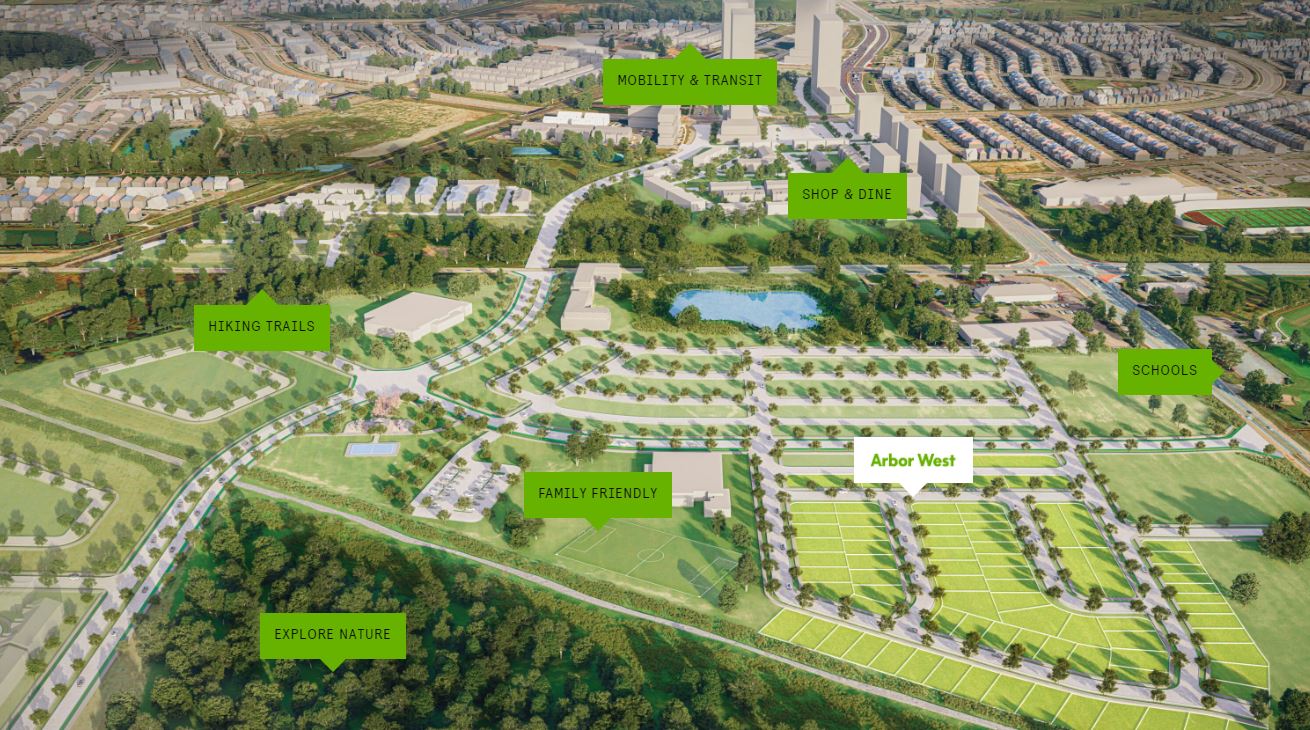
Arbor West
10024 Mississauga Rd, Brampton,ON
Project Type: Townhome
Developed by Caivan Communities
Occupancy: Est. Compl. Dec 2025
