






Dixie Park
Price Coming Soon
- Developer:Sunfield Homes Ltd.
- City:Brampton
- Address:Dixie Road & Queen Street East, Brampton, ON
- Postal Code:L6T 5R2
- Type:Detached
- Status:Sold out
- Occupancy:TBD
Project Details
Most anticipated preconstruction project in Brampton.
Dixie Park is a new single family home development by Sunfield Homes Ltd. currently in preconstruction at Dixie Road & Queen Street East, Brampton. Dixie Park has a total of 11 units. Sizes range from 2510 to 3369 square feet.
EXCEPTIONAL RESIDENTIAL IN A PARK SETTING
Enclaves are exclusive by their very nature – a limited number of homes that are set apart from their surroundings, offering a sense of privacy and intimacy for those privileged enough to live there.
Introducing an intimate, luxurious community in a beautiful and established neighbourhood in Brampton. Welcome to Dixie Park. An exclusive enclave of just 11 spectacular homes nestled in a park setting and surrounded by trails and green space. Close to the bustling intersection of Queen Street and Hwy 410, yet far enough to be quiet and peaceful. This tranquil oasis is built around a vibrant landscaped courtyard exclusively for residents to play, mingle and socialize amidst scenic nature.
Dixie Park shows that Sunfield Homes has created yet another great community for families with upscale designer finishes, modern features and beautiful brick and stone exteriors. Large open concept layouts, luxurious ensuites and up to 6 bedroom options, this exceptional residential is the perfect place to call home.
Features & Finishes
APPEALING EXTERIOR FEATURES & STRUCTURAL COMPONENTS
1. 5/8” tongue and groove sub-flooring with sanded joints, glued and fastened with screws for additional stability.
2. Advanced floor joist system utilizing upgraded “Engineered Floor Joist Technology”.
3. All exterior walls with 2”x 6” framing.
4. Poured concrete basement floors and foundation walls with damp proofing and drainage membrane to walls.
5. All homes feature 9’0” ceilings on the ground, main and upper floor, except where boxes and bulkheads exist, or where mechanical systems require a dropped ceiling. Many designs have double height features, vaulted and cathedral ceilings, as per plan.
6. Prominent usage of architecturally selected and controlled colour coordinated clay brick, with brick detailing. Stonework and/or stucco as per applicable elevation. Colour, style, materials, and elevations are pre-selected and architecturally controlled to achieve a variety within the streetscape.
7. Durable, maintenance free, pre-finished aluminum or vinyl soffits, fascia, eavestrough, down pipes, and siding – all colour coordinated.
8. Limited life (manufacturer’s warranty), self sealing asphalt shingles accenting metal roof details, as per plan.
9. Prominent insulated entry door with upgraded brush nickel grip set and deadbolt, featuring 1/2 panel glass inserts to all front entry door features, as per plan.
10. Aluminum/Vinyl railing for porch (where required by Building Code) and decorative applications.
11. Distinguished sectional steel insulated raised panel roll-up garage door with complimenting glass panels as per plan.
12. Quality colour coordinated, Energy Efficient vinyl thermo pane casement windows throughout (with low ‘E’ argon gas filled). Windows will also come with mullions (bars) on frontal elevations, complete with screens. Applicable Design to receive Sliding Doors as per plan. All exterior doors include weather stripping.
13. The finishing touches of a fully sodded lot complete with patterned patio slab design to front and rear elevation.
14. Coffered ceilings as per plan.
15. Waffle ceilings as per plan
KITCHEN & BATHS
1. Quality designed cabinetry with standard granite counter tops within kitchen (dishwasher space provided) and all bathrooms.
2. Extended kitchen upper cabinets throughout all designs. Pantries, breakfast bars & serveries, as per plan.
3. Kitchen faucet to be single lever faucet with pull out veggie spray.
4. Fully enclosed glass shower stalls in Ensuite as per plan.
5. Ceramic wall tiles installed in combination tub and shower enclosures including ceiling. Where tub and shower stalls are separate, tub areas are tiled to approximately 2 tiles high above tub deck. Glass shower stalls to receive tiled walls and ceiling.
6. All bathroom tub and shower enclosures to receive “mould resistant drywall”.
7. Mirrors over vanities in all bathrooms. All bathroom vanities to have top drawers or a single bank of drawers on double sink vanities, where sizing permits.
8. Undermount sinks at additional cost.
Design Conscious Interior Finishes
1. Sunken or raised foyer, mud room, laundry room, garage entrance landing as per plan (where permitted or dictated by grade). Purchaser accepts the same.
2. Smooth ceilings in kitchen, laundry, bathrooms and kitchen dinette.
3. Spray textured stippled ceilings with 4” smooth border throughout balance of home. Walk-in closets to be stippled only - no border.
4. Decorative columns and complimenting low wall detail, as per plan. All buffet niches to have MDF ledge and finished detail.
5. Upgraded Colonial trim with 4” baseboard and 2 3/4” casing to all doorways, windows, and doors. Interior doors to be two panel style.
6. Lever type brushed nickel hardware with complimenting hinges. All low walls are trimmed and painted.
7. All homes to receive an oak staircase - natural finish (veneer risers and stringers) with oak handrail, wood pickets and newel posts to finished areas, as per plan. All upper hallways to receive oak nosing.
8. Electric fireplace (optional). Gas fireplace (optional) for an Extra Cost.
9. Thoughtful storage considerations with well appointed Linen and Pantries closets, as per plan.
10. All interior trim and doors are painted classic white. The interior walls to be painted from your choice of 1 premium paint colour. (From Builders’ standard samples).
11. Professional home cleaning prior to occupancy
Mechanical & Plumbing Systems
1. Flexible water pipe solution using PEX (polyethylene) to reduce noise and eliminate solder contaminants within plumbing system.
2. Forced air hi-efficiency Energy Efficient gas furnace complete with EnergyEfficient electronic (programmable) thermostat.
3. Energy Efficient rated hot water delivery system (on rental basis).
4. Ductwork, in basement, to be sealed for better air flow. All duct work is sized to allow for future central air conditioning.
5. Energy Efficient Heat Recovery Ventilator (HRV) for fresh air exchange, energy efficiency and a healthier home.
6. Energy Efficient exhaust fans installed in all finished bathrooms.
7. White kitchen air cleaning hood fan over stove vented to the exterior.
8. Durable stainless steel double ledge back kitchen sink.
9. Provisional rough-in for future dishwasher (electrical run from panel to underside of subfloor located at sink).
10. Two exterior hose bibs are provided, one at rear (or side) and one in garage.
11. All shower areas to receive the comfort of pressure balance control valves.
12. All sink basins and plumbing fixtures to include the convenience of separate shut-off valves.
13. Low flow shower heads and faucets aerators are designed to conserve water while helping the environment.
Convenient Electrical Appointments
1. Black exterior coach lights on front and rear elevations.
2. 100 amp electrical service with breaker panel. Weatherproof exterior electrical outlets, one at rear of home and one at the front porch.
3. 220 volt Heavy-Duty receptacle for stove and dryer.
4. Ground fault indicator receptacles, as per building code.
5. The security of hard wired visual smoke detectors on all floors and each bedroom, including lower level, and carbon monoxide detector as per code.
6. White Decora light switches and receptacles throughout.
7. Contemporary ceiling fixtures in all bedrooms, hallways, side halls, foyer, kitchen, eat-in kitchen, living room and family room, as per plan. Bathrooms to receive a strip light fixture over the vanity and/or ceiling fixture (excluding powder room – to receive ceiling fixture only).
8. Ceiling mounted light within tiled ensuite shower enclosure.
9. Rough-in for future central vacuum system with dedicated plug within garage (termination of pipe may be in basement, garages or both – as determined by Vendor).
10. Convenient ceiling receptacle in garage for future garage door opener installation.
11. Energy Star® CFL light bulbs where applicable, helping reduce the greenhouse effect.
Floor Coverings
1. Minimum 3” wide Engineered Oak hardwood flooring main floor, upper floor, bedrooms and hallways, excluding tiled areas (as per Builders’ standard samples).
2. Ground floor laminate or vinyl flooring.
3. A wide assortment of contemporary ceramic tile flooring in foyer, kitchen, eat-in kitchen, all bathrooms, and finished laundry rooms from Builders’ standard samples.
4. Laminate flooring for finished basement foyers as per plan from Builders’ Standard Samples.
Added Features
1. Tasteful municipal address stones provided.
2. Vinyl protective membrane covering applied to all accessible balconies, as per plan, to prevent water penetration.
3. Fully drywalled, one coat taped and primed garages, excluding concrete and block walls.
4. Insulated garage to house access door installed with dead bolt and safety closer, if grading permits. If grading does not permit, no credits will apply and Purchaser shall accept the same.
Home Automation
1. Master bedroom and Family room are pre-wired for cable TV, and the home is pre-wired for 2 telephone locations. All above referenced rough-in locations are predetermined by the Builder.
Source: Dixie Park
Deposit Structure
TBA
Floor Plans
Facts and Features
Latest Project Updates
Location - Dixie Park
Note: The exact location of the project may vary from the address shown here
Walk Around the Neighbourhood
Note : The exact location of the project may vary from the street view shown here
Note: Homebaba is Canada's one of the largest database of new construction homes. Our comprehensive database is populated by our research and analysis of publicly available data. Homebaba strives for accuracy and we make every effort to verify the information. The information provided on Homebaba.ca may be outdated or inaccurate. Homebaba Inc. is not liable for the use or misuse of the site's information.The information displayed on homebaba.ca is for reference only. Please contact a liscenced real estate agent or broker to seek advice or receive updated and accurate information.

Dixie Park is one of the detached homes in Brampton by Sunfield Homes Ltd.
Browse our curated guides for buyers
Dixie Park is an exciting new pre construction home in Brampton developed by Sunfield Homes Ltd., ideally located near Dixie Road & Queen Street East, Brampton, ON, Brampton (L6T 5R2). Please note: the exact project location may be subject to change.
Offering a collection of modern and stylish detached for sale in Brampton, Dixie Park pricing details will be announced soon.
Set in one of Ontario's fastest-growing cities, this thoughtfully planned community combines suburban tranquility with convenient access to urban amenities, making it a prime choice for first-time buyers , families, and real estate investors alike. . While the occupancy date is TBD, early registrants can now request floor plans, parking prices, locker prices, and estimated maintenance fees.
Don't miss out on this incredible opportunity to be part of the Dixie Park community — register today for priority updates and early access!
Frequently Asked Questions about Dixie Park

Send me pricing details
The True Canadian Way:
Trust, Innovation & Collaboration
Homebaba hand in hand with leading Pre construction Homes, Condos Developers & Industry Partners










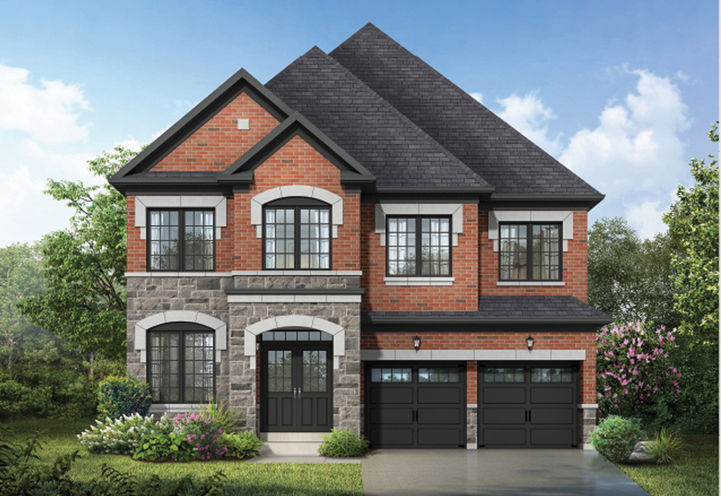
The Crescents Homes
11423 Kennedy Rd, Brampton,ON
Project Type: Townhome
Developed by Fieldgate Homes
Occupancy: Est. 2025
From$1000K
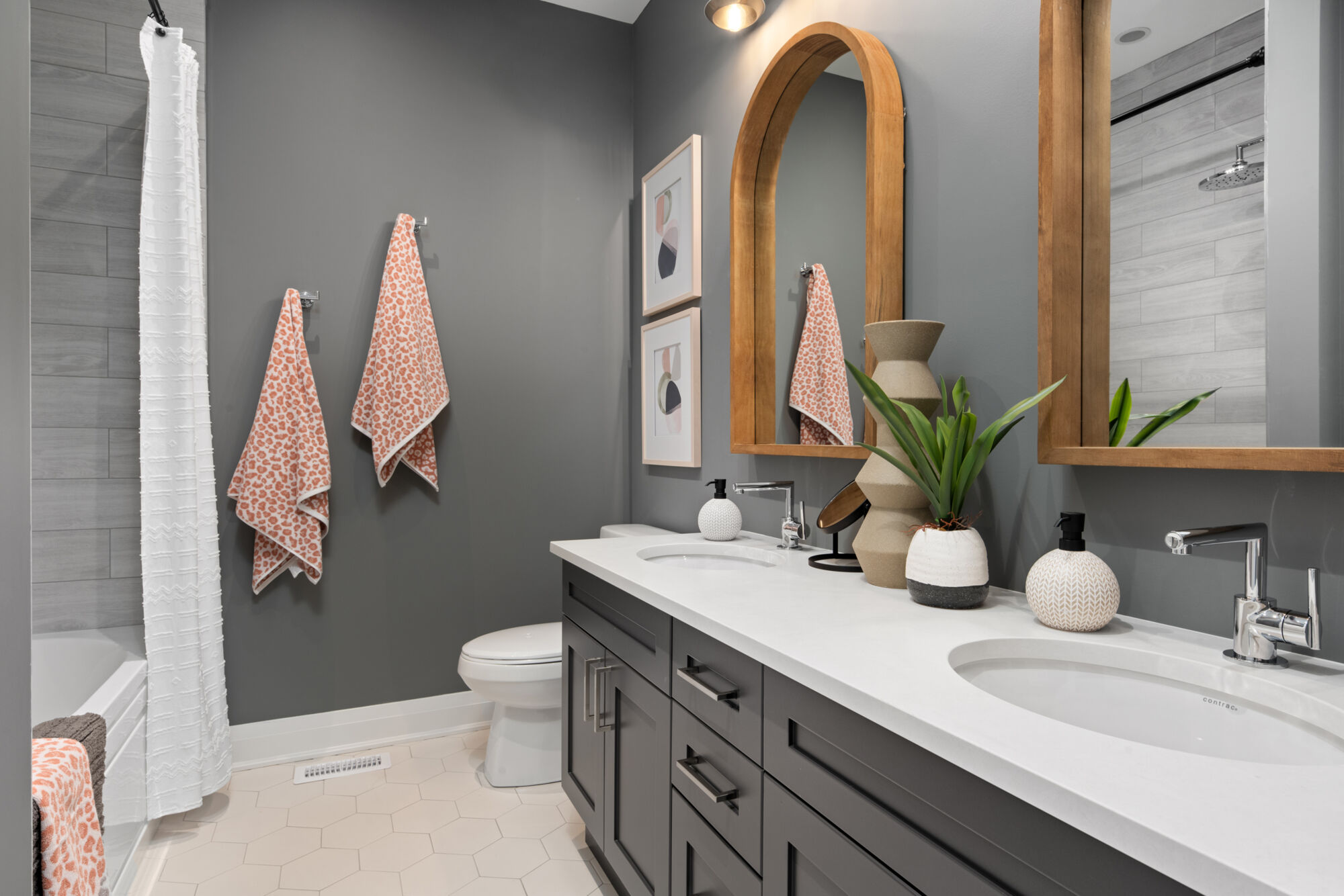
Mattamy Union Brampton
Bovaird Drive West & Mississauga Road, Brampton
Project Type: Townhome
Developed by Mattamy Homes
Occupancy: TBD
From$782K
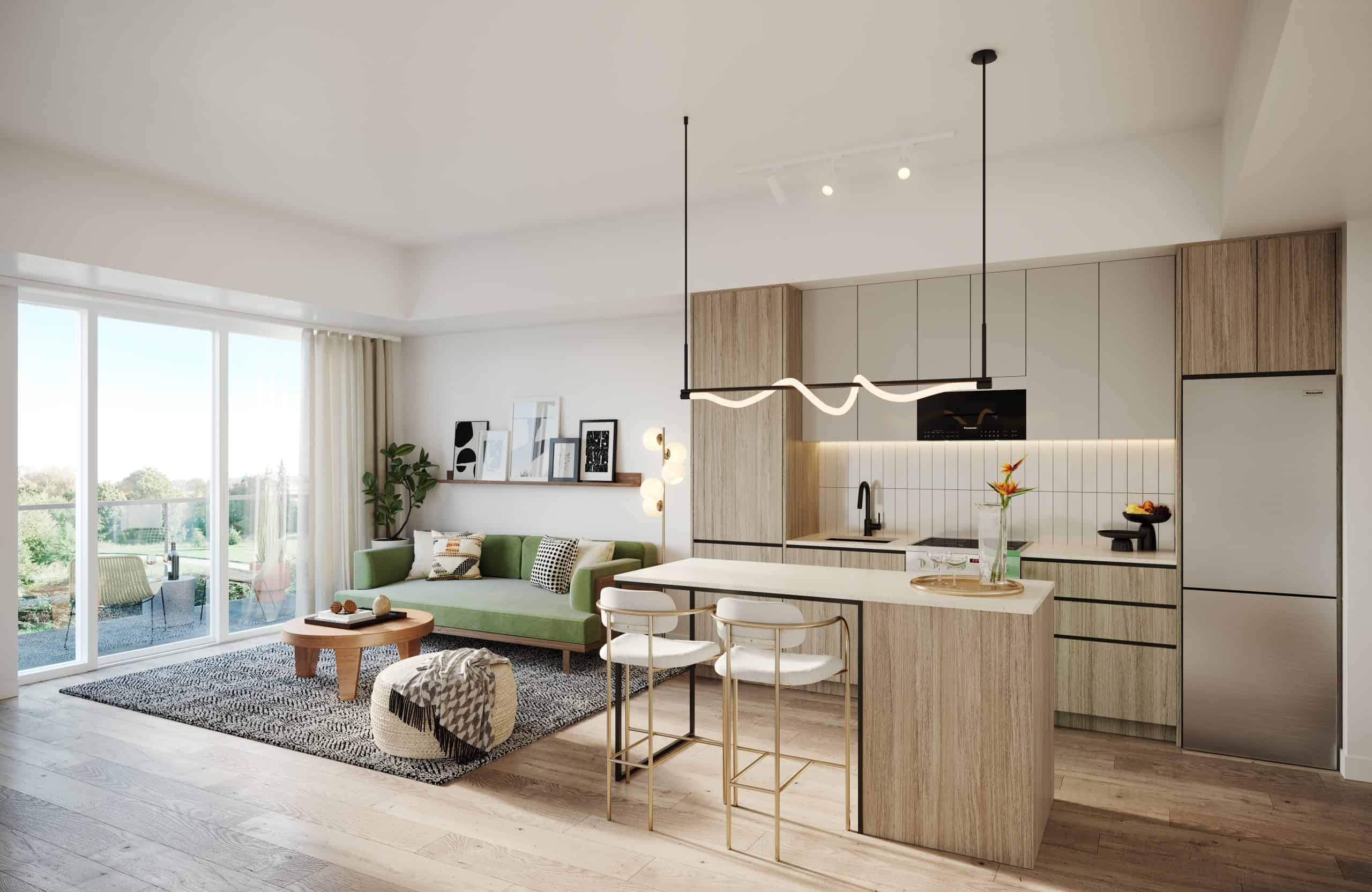
Daniels MPV 2
1700 Bovaird Drive West, Brampton, ON, Canada
Project Type: Condo
Developed by The Daniels Corporation
Occupancy: TBD
From$479.9K
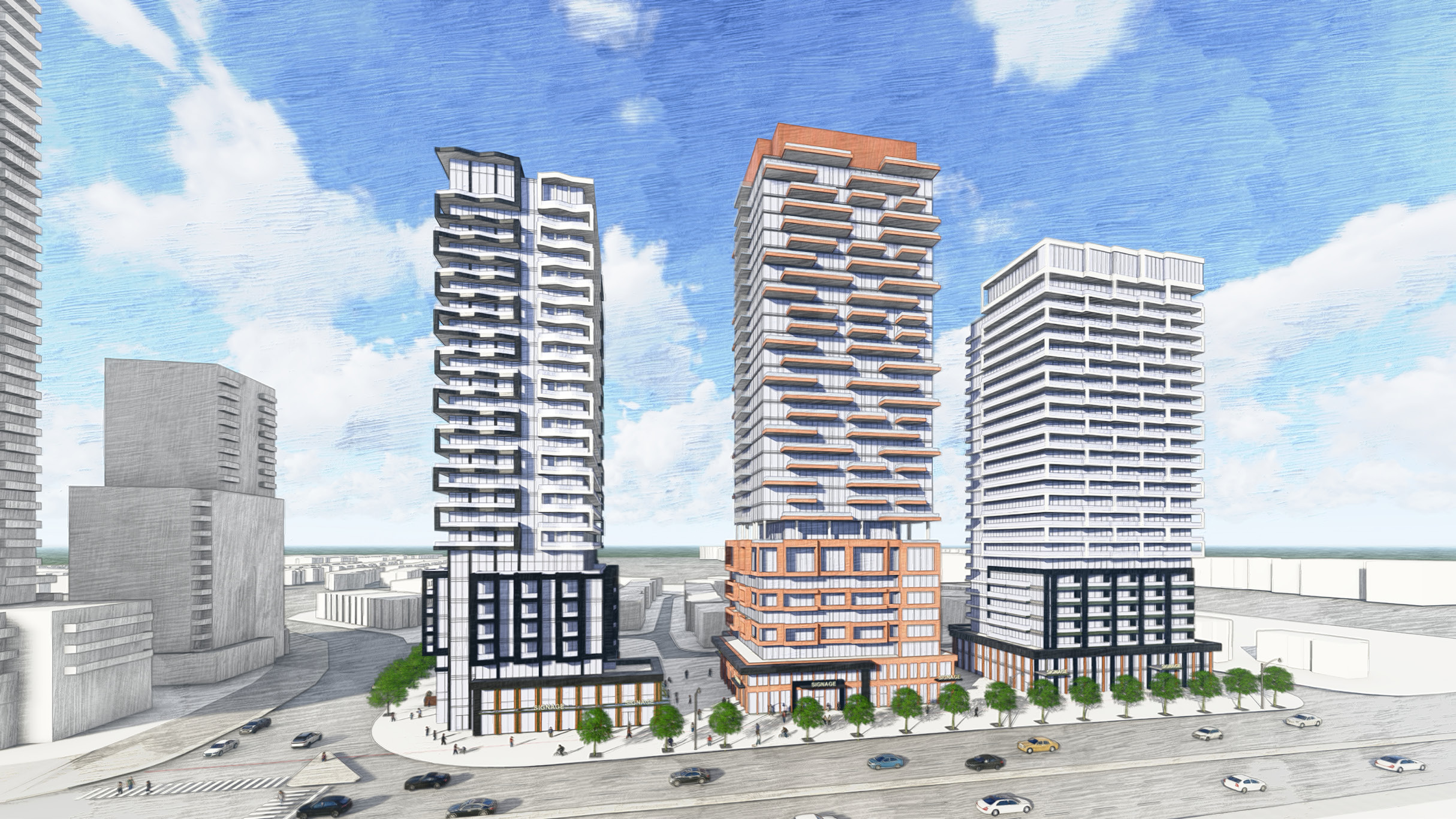
Duo Condos (Phase 2)
245 Steeles Ave W, Brampton, Ontario
Project Type: Condo
Developed by National Homes and Brixen Developments Inc.
Occupancy: TBA
From$400K
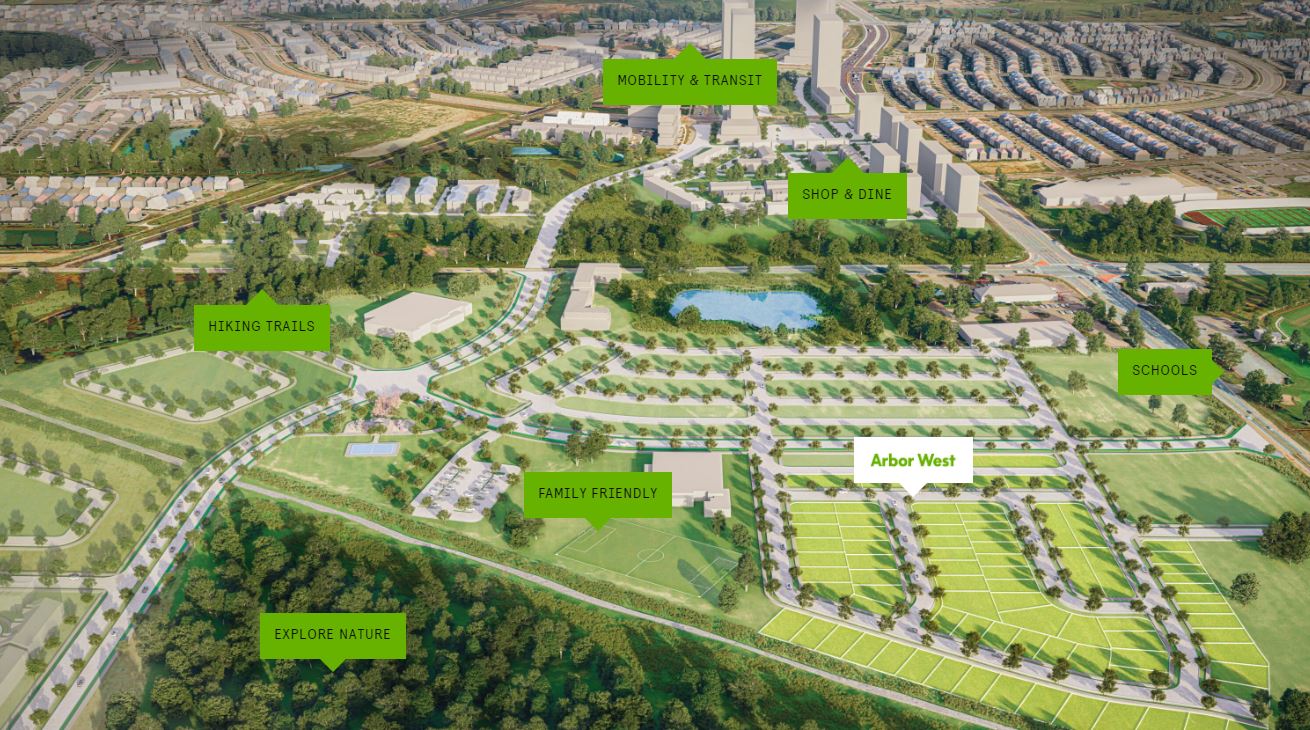
Arbor West
10024 Mississauga Rd, Brampton,ON
Project Type: Townhome
Developed by Caivan Communities
Occupancy: Est. Compl. Dec 2025
