






Mayfield Village
Starting From Low $965K
- Developer:Country Wide Homes
- City:Brampton
- Address:4585 Mayfield Road, Brampton, ON
- Postal Code:L6R 0B8
- Type:Detached
- Status:Selling
- Occupancy:Est. 2024
Project Details
The most anticipated preconstruction project in Brampton
Mayfield Village is a new townhouse and single family home development by CountryWide Homes currently under construction at 4585 Mayfield Road, Brampton. The development is scheduled for completion in 2024. Available units range in price from $964,990 to over $1,749,990. Mayfield Village unit sizes range from 1984 to 3156 square feet.
Now Open
Towns from $900+, Singles from $1.6M
Mayfield Village is a fantastic example of a progressive and modern Canadian neighbourhood. Here you can enjoy natural features like a valley, a woodlot/wetland, and a naturalized channel intersecting the community from north to south. You’re also well-connected with a central transit system that provides all residents with easy walking distances to all homes, commercial complexes, schools, and parks within the community.
Features & Finishes
STANDARD FEATURES & FINISHES
FREEHOLD TOWNS & DETACHED SINGLES
• 9 ft ceilings on ground, main and second floors and approx. 9 ft basement ceilings for 38’ singles and 8 ft basement ceilings for towns.
• Smooth finish ceilings throughout.
• Approx. 7 ft high two-panel smooth style interior doors throughout.
• Stained finish oak veneer stairs with black square or round plain metal pickets (not including unfinished spruce basement staircase).
• Electric “LINEAR” fireplace with black trim as per plan.
• Rogers Ignite Package 12 Months Free; TV, Internet, and Phone.
• Imported 12-inch x 24-inch flooring in foyer, kitchen, breakfast area, powder room, laundry room, and all bathrooms.
• 3-inch-wide hardwood flooring throughout.
• Quartz countertops in kitchen/servery.
• 6 USB electrical outlet combination receptacles throughout home.
• 10 LED pot lights throughout.
• 200 AMP electrical service.
• Primary Ensuite shower stall with frameless glass door, 2 recessed pot lights and one RAIN shower head from ceiling and separate handheld shower fixture.
• Primary Ensuite to receive quartz countertop with an undermount sink and single lever faucet.
• Upgraded freestanding soaker tubs in Primary Ensuite with deck mounted chrome faucet, as per plan.
• Capped gas line at rear of home for future BBQ hook up.
• Rough-in conduit pipe from garage to basement for future electric vehicle (EV) charging station.
STATELY EXTERIORS:
1. Traditional inspired architecture utilizing brick, stone, stucco and architectural board, as per elevation.
2. Precast concrete and/or stucco windowsills, headers and arches, as per elevation.
3. Black metal accent roof(s), as per elevation and other roof areas to receive Limited Life (manufacturer’s warranty) self-sealing asphalt shingles.
4. Decorative exterior aluminum railings as per plan.
5. Low maintenance aluminum soffits, fascia, downspouts, and eavestroughs.
6. Stylish metal insulated sectional roll-up garage doors with decorative glazing.
7. Elegant coach lights at all doorways on all elevations.
8. Fully sodded front and rear yards. Narrow side yards may be graveled at the Vendor’s sole discretion.
SUPERIOR DOORS AND WINDOWS:
9. Coloured coordinated vinyl casement windows and transoms with low-E and argon gas throughout (basement to be low-E windows). All operating windows to be screened.
10. Six-foot (6ft) sliding patio doors (as per plan) leading to rear.
11. Insulated metal entry door from garage to house if grade permits.
12. Metal Insulated front entry doors with satin-nickel grip set, and all other entry doors with standard finish passage and deadbolts.
LUXURIOUS INTERIORS:
13. 9 ft ceilings on ground, main and second floors and approx. 9 ft basement ceilings for 38’ singles and 8ft basement ceilings for towns (excluding areas due to mechanical or structural requirements).
14. Smooth finish ceilings throughout.
15. Upgraded profiled trim with 5 ¼-inch baseboard and 3-inch casing throughout on all doorways, squared archways and windows.
16. Approximately 7 ft high two-panel smooth style interior doors throughout the main and second floors.
17. Satin-nickel interior lever door handles and hinges.
18. Stained finish oak veneer stairs (not including unfinished spruce basement staircase), with black square or round plain metal pickets, with 3-inch halfround handrails with solid oak nosing.
19. Electric “LINEAR” fireplace with black trim as per plan. All fireplaces will be installed approximately 18-inches above finished floor.
SUMPTUOUS FLOORING:
20. Imported 12-inch x 24-inch tile flooring in foyer, kitchen, breakfast area, powder room, laundry room, all bathrooms, and lower finished foyer (as per plan) from Vendor’s standard samples.
21. Approximately 3-inch-wide hardwood flooring in stained finish throughout (as per plan and excluding tiled areas).
GOURMET KITCHEN:
22. Quality designed cabinetry with extended height uppers and valance trim from Vendor’s standard line. *Valance lighting not included.
23. Islands, pantry, and/or chef desk, as per plan.
24. Flush breakfast bars in kitchen, as per plan.
25. Quartz countertops in kitchen/servery areas from Vendor’s standard samples.
26. Undermount double-bowl stainless steel sink.
27. Single lever chrome kitchen faucet with integrated pullout spray.
28. Rough-in dishwasher space with electrical and plumbing supply.
BATHROOM RETREATS:
29. 12-inch x 24-inch tiles in all bathtub enclosures (excluding the Primary Ensuite) up to but not including the ceiling. Traditional shower stalls to include tiles on ceiling (excludes glass enclosures).
30. All bathrooms and powder room(s) to receive water conserving 2-piece toilet with elongated bowl.
31. Primary Ensuite shower stall with frameless glass door, 2 recessed pot lights and one RAIN shower head from ceiling and separate handheld shower fixture.
32. Powder room to receive oval mirror, upgraded pedestal sink with chrome single lever faucet.
33. Upgraded freestanding soaker tubs in Primary Ensuite with deck mounted chrome faucet, as per plan.
34. Crisp white porcelain sinks in all bathrooms with single lever faucet package and mechanical pop-up drain.
35. Deep acrylic soaker tubs throughout (except for Primary Ensuite) as per plan.
36. Quality crafted cabinetry (from standard line), with laminated counters and vanity top drawers (where applicable), excluding Primary Ensuite.
37. Primary Ensuite ONLY to receive quartz countertop with an undermount sink and single lever faucet.
38. Upgraded vanity light fixtures in all bathrooms, with standard ceiling mounted fixture in powder room.
39. Capped gas line at rear of home for future BBQ hook up.
40. Rough-in central vacuum system with all runs dropped to the basement.
41. Two exterior hose bibs are included, one at the rear and one in the garage.
42. Shut off valves for all sinks and toilets.
43. Smoke and carbon monoxide detectors installed and hard-wired as per Ontario Building Code.
44. Programmable ENERGY STAR thermostat.
45. Door chime at front entry doors.
46. Professionally cleaned duct work prior to closing.
LIGHTING, ELECTRICAL AND TECHNOLOGY:
47. 200 AMP electrical service.
48. Rough-in conduit pipe from garage to basement for future electric vehicle (EV) charging station. Excludes wires, circuits and or accessories.
49. 6 USB electrical outlet combination receptacles throughout home, with locations to be determined during the structural appointment.
50. 10 LED pot lights throughout (excluded open to below above and high ceilings).
51. One exterior SEASONAL electrical outlet mounted on porch soffit, operated on a separate switch.
52. Decora style screwless plate plugs and switches throughout, excluding fireplace switch as per Vendor’s standard specifications.
53. Interior light fixtures in all bedrooms, family room, kitchen, great room, dining room, living room, breakfast area, den, halls, laundry and capped outlet in open to above areas as per Vendor’s specifications.
54. Weatherproof exterior electrical outlets- one at front entry, one at rear and one exterior plug on any accessible front exterior balcony, as per plan.
55. Electrical wall outlet(s) in garage and an electrical outlet per garage door on garage ceiling for future garage door opener.
56. Up to 5 cable and data rough-ins throughout home, with locations to be determined at pre-wire consultation.
57. Up to 5 telephone rough-ins throughout home, with locations to be determined at pre-wire consultation.
58. Monitored security system consisting of primary control and display keypad at main entry way, motion detector, and magnetic contacts on all dwelling entry doors and main and basement windows. *Monitoring service agreement must be purchased from the Builder’s supplier.
SUPERIOR CONSTRUCTION:
59. Poured concrete basement walls with heavy duty damp proofing, drainage board, weeping tiles and full height blanket insulation (as per building code).
60. Reinforced concrete garage floors with grade beams.
61. Tongue and Groove subfloor to be glued, screwed, and sanded.
62. Conventional air circulating system HRV- simplified/ partial.
63. High efficiency natural gas furnace and humidifier.
64. Taped heating/cooling ducts in basement and garage ceiling.
65. Poured concrete porch and steps, as per plan and approved grading.
66. Steel post and wood beam construction with preengineered floor system (excluding areas due to structural design).
67. Spray foam insulation in garage ceiling below livable areas as well as all cantilevered areas.
68. Rough-in three-piece plumbing in basement for future bathroom, as per Vendor’s standard location.
69. Cold cellar with insulated door, weather stripping, light and floor drain.
70. All garage walls to be fully drywalled and to be prime painted.
WARRANTY:
The Tarion Warranty Program offers:
• Seven (7) Year protection on structural defects.
• Two (2) Year protection on mechanicals and materials including electrical, plumbing, heating and distribution systems, all exterior cladding, windows and doors.
• One (1) Year protection on workmanship and material defects.
• All references to sizes, measurements, materials, construction styles, trade/ brand/industry names or terms may be subject to change or variation within generally accepted industry standards & tolerances. Measurements may by converted from imperial to metric or vice versa &
actual product size may vary slightly as a result.
• All references to features and finishes are as per applicable plan or elevation and each item may not be applicable to every home. Locations of features and finishes are as per applicable plan or at the Vendors’ sole Discretion.
• All features and finishes where Purchaser is given the option to select the style and/or color shall be from the Vendor’s predetermined standard selections. Useable square footages may vary from stated floor areas.
Source: Country Wide Homes
Builder's website - http://www.countrywidehomes.ca/
Deposit Structure
Rear Lane Towns
Deposit of $25,000 with offer, $25,000 in 30 days
$25,000 in 90 days, $50,000 in 120 days
Total Deposit $125,000
Singles
Deposit of $50,000 with offer, $50,000 in 30 days
$50,000 in 90 days, $50,000 in 180 days
Total Deposit $200,000
Floor Plans
Facts and Features
- Easy access to the major highways
- Nearby Parks,
- Schools,
- Shopping,
- Restaurants and many more.
Latest Project Updates
Location - Mayfield Village
Note: The exact location of the project may vary from the address shown here
Walk Around the Neighbourhood
Note : The exact location of the project may vary from the street view shown here
Note: Homebaba is Canada's one of the largest database of new construction homes. Our comprehensive database is populated by our research and analysis of publicly available data. Homebaba strives for accuracy and we make every effort to verify the information. The information provided on Homebaba.ca may be outdated or inaccurate. Homebaba Inc. is not liable for the use or misuse of the site's information.The information displayed on homebaba.ca is for reference only. Please contact a liscenced real estate agent or broker to seek advice or receive updated and accurate information.

Mayfield Village is one of the detached homes in Brampton by Country Wide Homes
Browse our curated guides for buyers
Mayfield Village is an exciting new pre construction home in Brampton developed by Country Wide Homes, ideally located near 4585 Mayfield Road, Brampton, ON, Brampton (L6R 0B8). Please note: the exact project location may be subject to change.
Offering a collection of modern and stylish detached for sale in Brampton, Mayfield Village is launching with starting prices from the low 965Ks (pricing subject to change without notice).
Set in one of Ontario's fastest-growing cities, this thoughtfully planned community combines suburban tranquility with convenient access to urban amenities, making it a prime choice for first-time buyers , families, and real estate investors alike. . While the occupancy date is Est. 2024, early registrants can now request floor plans, parking prices, locker prices, and estimated maintenance fees.
Don't miss out on this incredible opportunity to be part of the Mayfield Village community — register today for priority updates and early access!
Frequently Asked Questions about Mayfield Village

Send me pricing details
The True Canadian Way:
Trust, Innovation & Collaboration
Homebaba hand in hand with leading Pre construction Homes, Condos Developers & Industry Partners










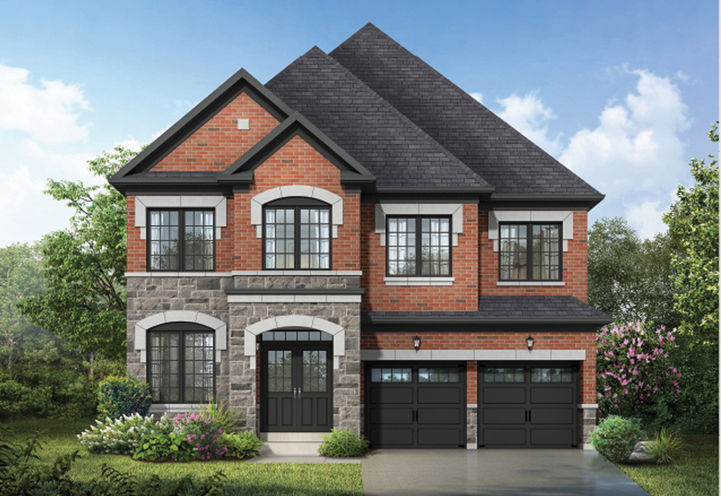
The Crescents Homes
11423 Kennedy Rd, Brampton,ON
Project Type: Townhome
Developed by Fieldgate Homes
Occupancy: Est. 2025
From$1000K
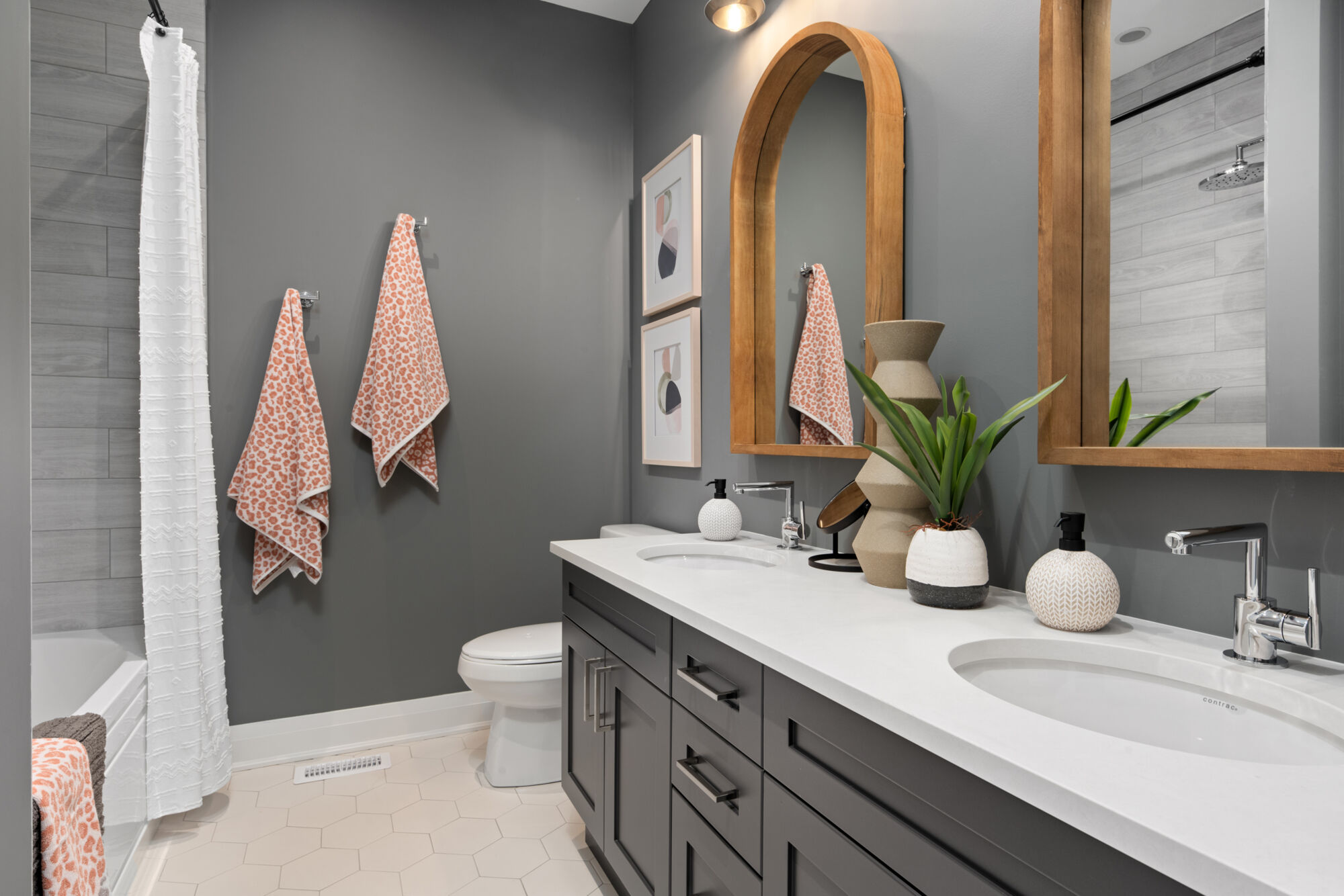
Mattamy Union Brampton
Bovaird Drive West & Mississauga Road, Brampton
Project Type: Townhome
Developed by Mattamy Homes
Occupancy: TBD
From$782K
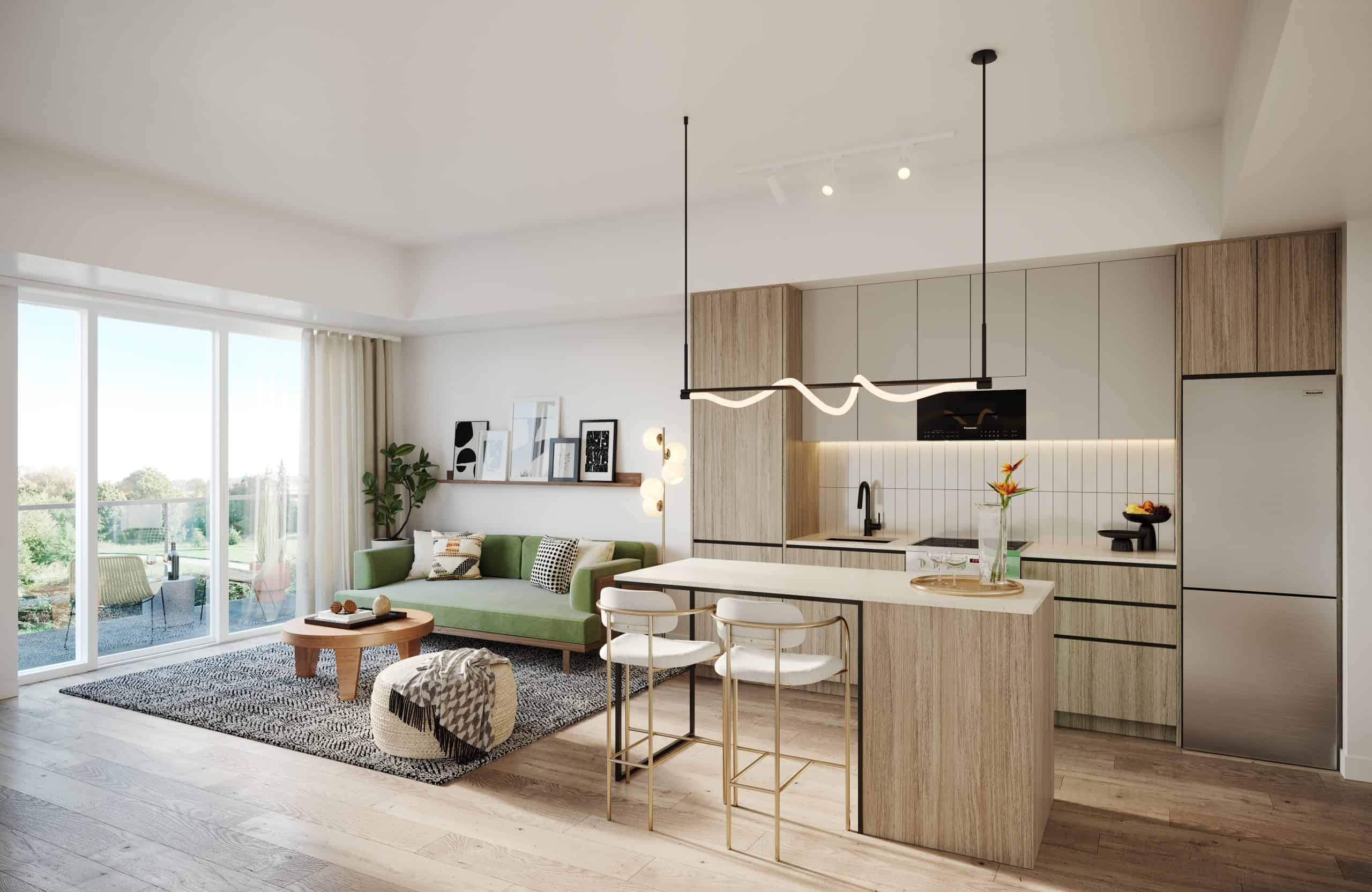
Daniels MPV 2
1700 Bovaird Drive West, Brampton, ON, Canada
Project Type: Condo
Developed by The Daniels Corporation
Occupancy: TBD
From$479.9K
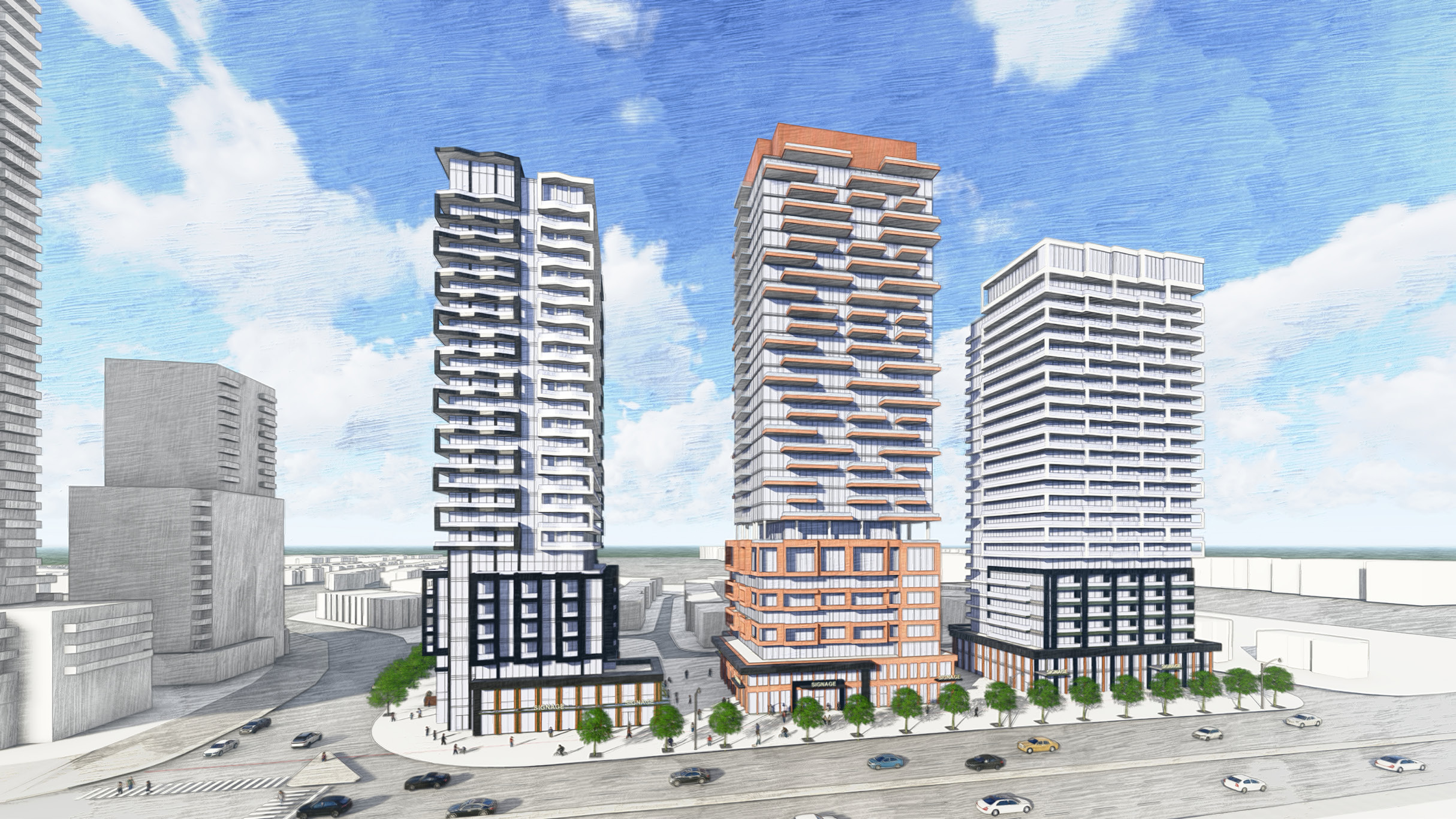
Duo Condos (Phase 2)
245 Steeles Ave W, Brampton, Ontario
Project Type: Condo
Developed by National Homes and Brixen Developments Inc.
Occupancy: TBA
From$400K
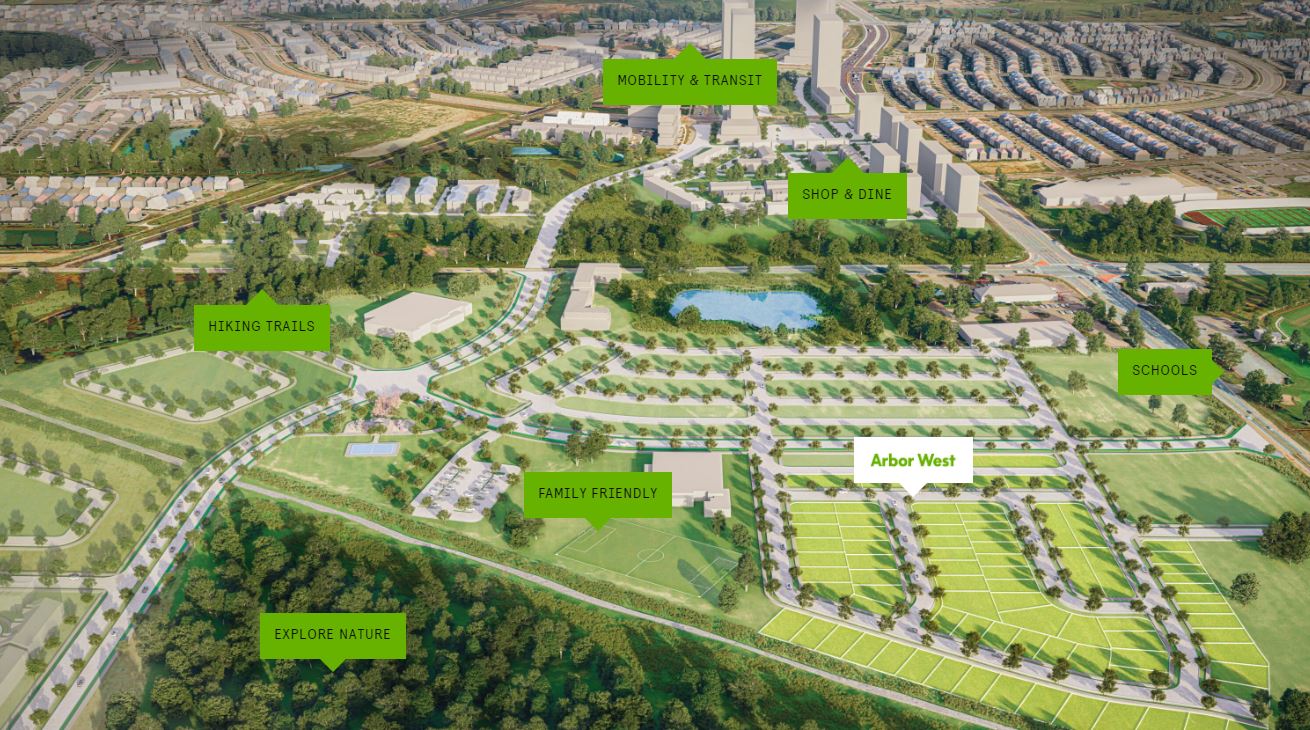
Arbor West
10024 Mississauga Rd, Brampton,ON
Project Type: Townhome
Developed by Caivan Communities
Occupancy: Est. Compl. Dec 2025
