






Cadillac On Credit
Starting From Low $1.6M
- Developer:marina Group Canada
- City:Brampton
- Address:10783 Creditview Road, Brampton, ON
- Postal Code:L7A 0G6
- Type:Detached
- Status:Selling
- Occupancy:July 2023
Project Details
A PLACE TO CALL HOME
Living at Cadillac on Credit can be best described as living in a small haven.
Famous for its tranquil green areas this neighborhood will provide you with a balance of aesthetic views and modern infrastructure.
The community is surrounded by some of the best schools in the city, a state-of-the-art sports complex and lush green parks.
Marina Homes understand what is important to you and your family when purchasing a new home. We take pride in our commitment to building in prime locations, exceeding client expectations, and using premium quality materials
KITCHEN FEATURES
-Upgraded custom designer kitchen with qualify kitchen cabinetry in a variety of door profiles and colour choices, from the builder's samples
-Extended 40" upper cabinets
-Under cabinet LED lighting with valance
-Kitchen island with quartz waterfall countertop, from builder's samples
-Kitchen exhaust hood fan in stainless steel, vented to exterior
-Kitchen hardware in choice of several finishes, from builder's samples
-Stainless steel double sink with faucet and quartz kitchen counter top, from builder's samples
-Rough-in plumbing and electrical for future dishwasher
-Heavy duty receptable for stove and dryer
-Built in cabinet for microwave
INTERIOR FEATURES AND FINISHES
-Main floor 10' ceilings with oversized windows to match
-Second floor 9' ceilings
-Stunning vaulted ceilings, as per plan
-Skylight on upper staircase
-Ceilings to be smooth and painted white
-3 1/2" casing and 5 1/2" baseboards with white semi-gloss latex paint
-Premium satin nickel finish detailed level handle hardware on all interior doors
-8' two panel interior doors
-Oak staircase
-Solid oak handrail, pickets and post stained to match
-Quality 12"x24" tile flooring in a wide range of colours in Front Entry, Kitchen, Bathrooms, Laundry Room
-Premium engineered hardwood throughout, from builder's samples
-Doors and trim painted with semi-gloss latex
-Interior garage walls drywalled and primed
BATH FEATURES
-Quality bathroom vanities in a variety of door profiles and colour choices, from builder's samples
-Full width mirror over vanity
-White porcelain sink and quartz countertop, from builder's samples
-Hardware in choice of several finishes, from builder's samples
-Moen single lever brushed nickel faucets and tub/shower faucets, from builder's samples
-Tub and shower with Moen fixtures and 4"x16" tile surround
-12"x24" tile floors
-Waterproof potlight in showers
-Stand up shower in Master Ensuite, as per plan
EXTERIOR FEATURES AND FINISHES
-Architecturally controlled exterior designers and colour selections
-Steel front entry door with elegant exterior handle grip set
-Steel garage doors with front windows as per model purchased
-Low maintenance aluminum soffit, fascia and eavestroughs
-Double front entry door
-All exterior doors with keyed alike deadbolt hardware
-Flexible caulking applied to all exterior doors and windows
-Decorative lighting on all exterior doors, including side doors
-6 Exterior potlights in front
-2'x2' concrete front walkways
-Vinyl siding patio door, as per plan
-Steel garage entry doors and garage side doors, as per plan
-Roof shingles (25-year non prorated warranty)
-Poured concrete foundation walls with protective drainage layer
-High quality maintenance-free vinyl windows, double glazed, casement and single hung
-Low E Argon filled doubled glazed windows with warm edge spacers for high performance
-High efficiency furnace for superior comfort and energy efficiency
-2"x6" exterior wall construction with house wrap
-5/8" OSB subflooring glued and nailed
Source: Cadillac On Credit by Marina Homes
Deposit Structure
$40,000 due on Signing
$40,000 due in 60 Days
$40,000 due in 105 Days
$40,000 due in 150 Days
Floor Plans
Facts and Features
Building Type - Single Family Home
Ownership: Freehold
Estimated Construction Start Date : Fall 2022
Estimated Completion Jun 2023
Latest Project Updates
Location - Cadillac On Credit
Note: The exact location of the project may vary from the address shown here
Walk Around the Neighbourhood
Note : The exact location of the project may vary from the street view shown here
Note: Homebaba is Canada's one of the largest database of new construction homes. Our comprehensive database is populated by our research and analysis of publicly available data. Homebaba strives for accuracy and we make every effort to verify the information. The information provided on Homebaba.ca may be outdated or inaccurate. Homebaba Inc. is not liable for the use or misuse of the site's information.The information displayed on homebaba.ca is for reference only. Please contact a liscenced real estate agent or broker to seek advice or receive updated and accurate information.

Cadillac On Credit is one of the detached homes in Brampton by marina Group Canada
Browse our curated guides for buyers
Cadillac On Credit is an exciting new pre construction home in Brampton developed by marina Group Canada, ideally located near 10783 Creditview Road, Brampton, ON, Brampton (L7A 0G6). Please note: the exact project location may be subject to change.
Offering a collection of modern and stylish detached for sale in Brampton, Cadillac On Credit is launching with starting prices from the low 1.6Ms (pricing subject to change without notice).
Set in one of Ontario's fastest-growing cities, this thoughtfully planned community combines suburban tranquility with convenient access to urban amenities, making it a prime choice for first-time buyers , families, and real estate investors alike. . While the occupancy date is July 2023, early registrants can now request floor plans, parking prices, locker prices, and estimated maintenance fees.
Don't miss out on this incredible opportunity to be part of the Cadillac On Credit community — register today for priority updates and early access!
Frequently Asked Questions about Cadillac On Credit

Send me pricing details
The True Canadian Way:
Trust, Innovation & Collaboration
Homebaba hand in hand with leading Pre construction Homes, Condos Developers & Industry Partners










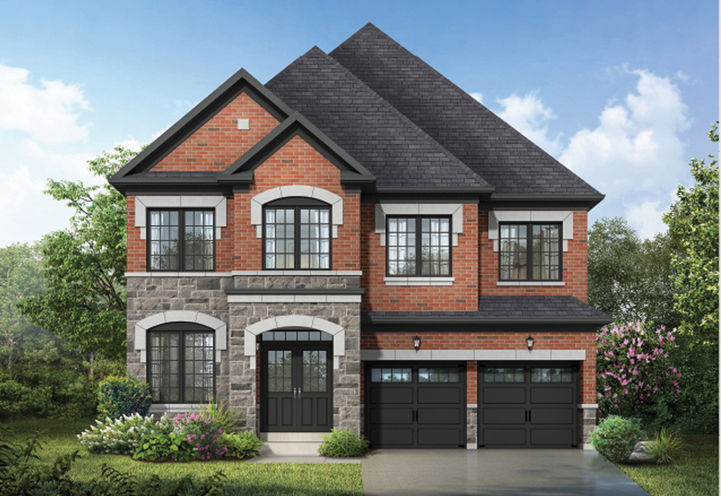
The Crescents Homes
11423 Kennedy Rd, Brampton,ON
Project Type: Townhome
Developed by Fieldgate Homes
Occupancy: Est. 2025
From$1000K
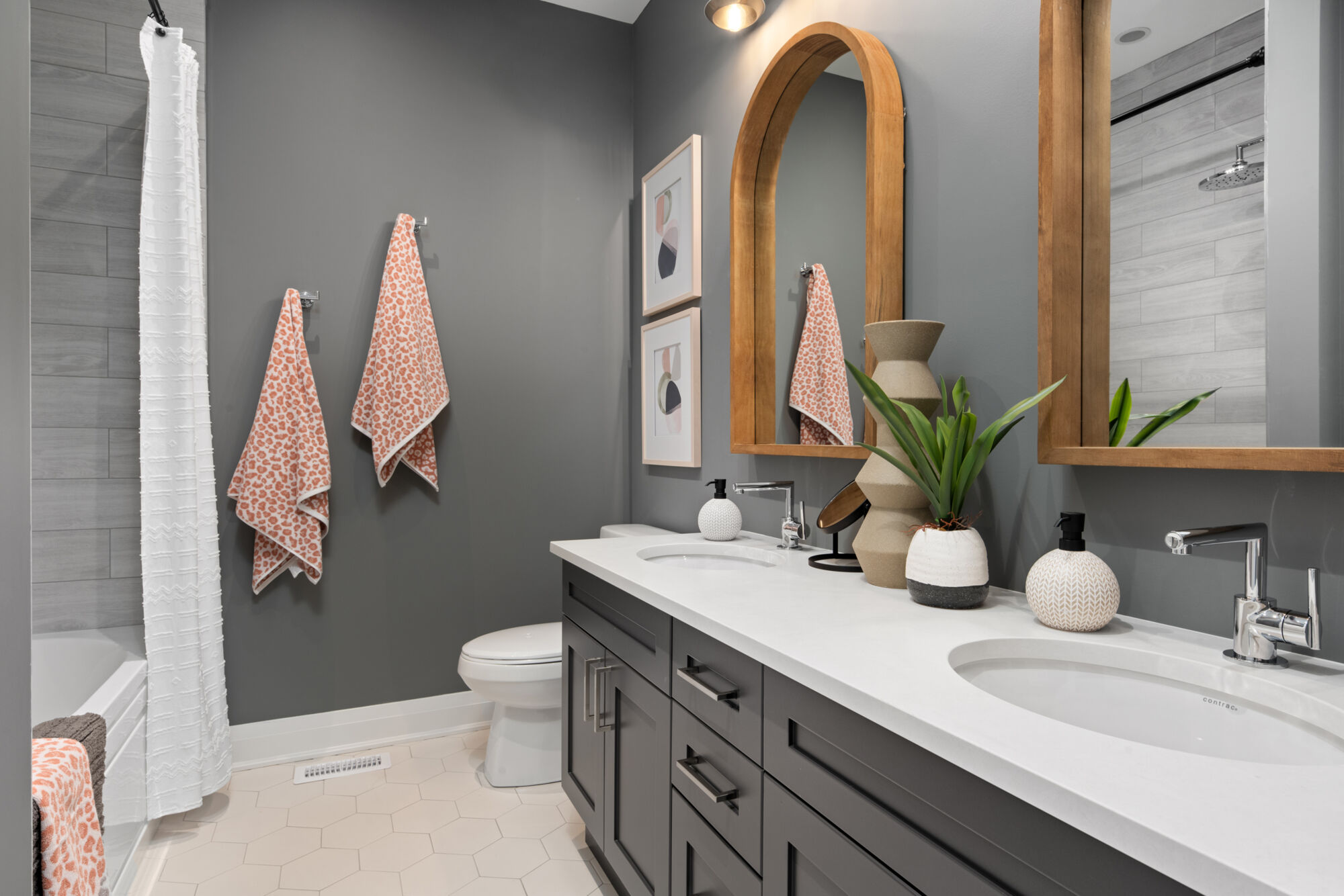
Mattamy Union Brampton
Bovaird Drive West & Mississauga Road, Brampton
Project Type: Townhome
Developed by Mattamy Homes
Occupancy: TBD
From$782K
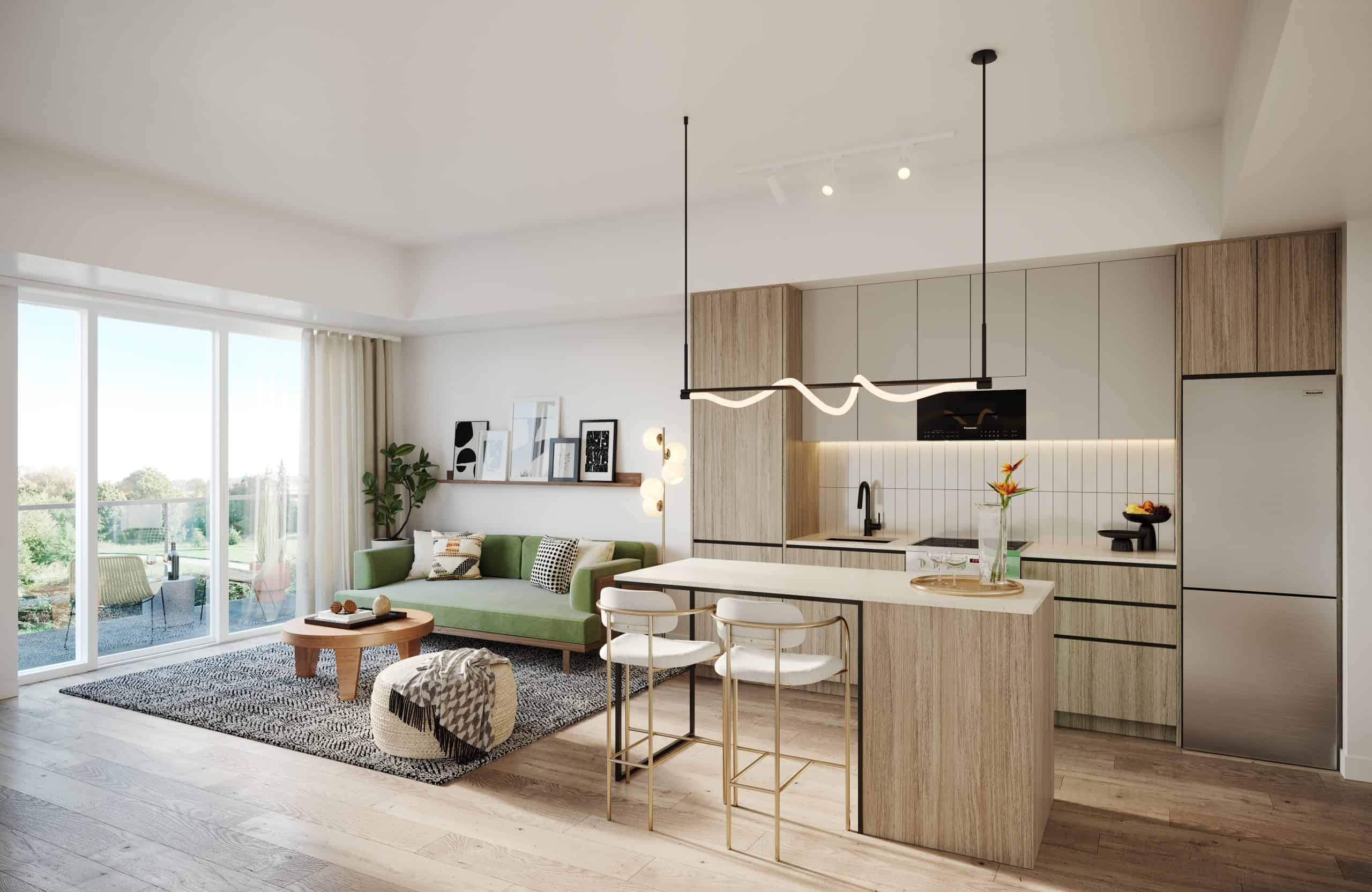
Daniels MPV 2
1700 Bovaird Drive West, Brampton, ON, Canada
Project Type: Condo
Developed by The Daniels Corporation
Occupancy: TBD
From$479.9K
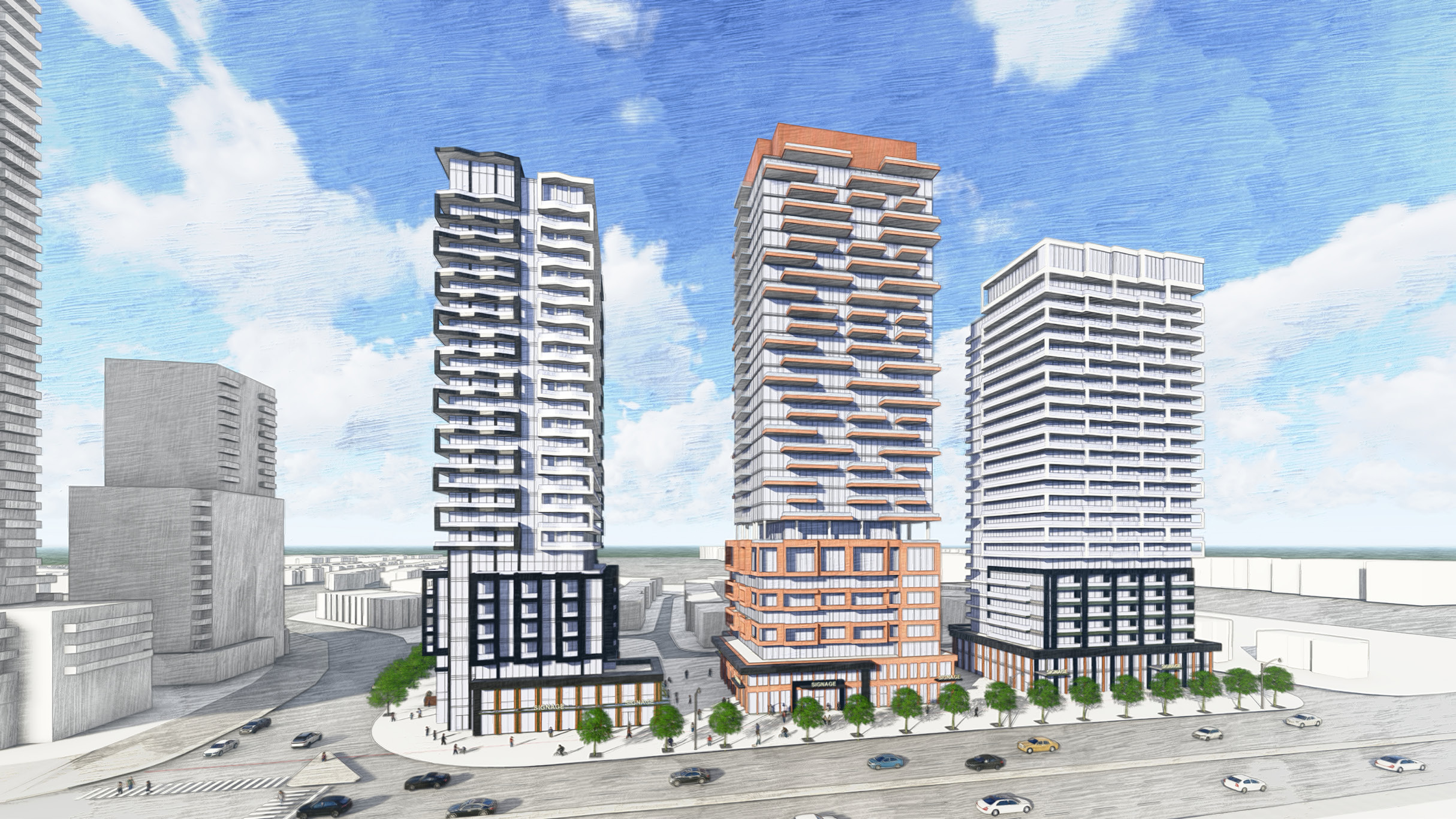
Duo Condos (Phase 2)
245 Steeles Ave W, Brampton, Ontario
Project Type: Condo
Developed by National Homes and Brixen Developments Inc.
Occupancy: TBA
From$400K
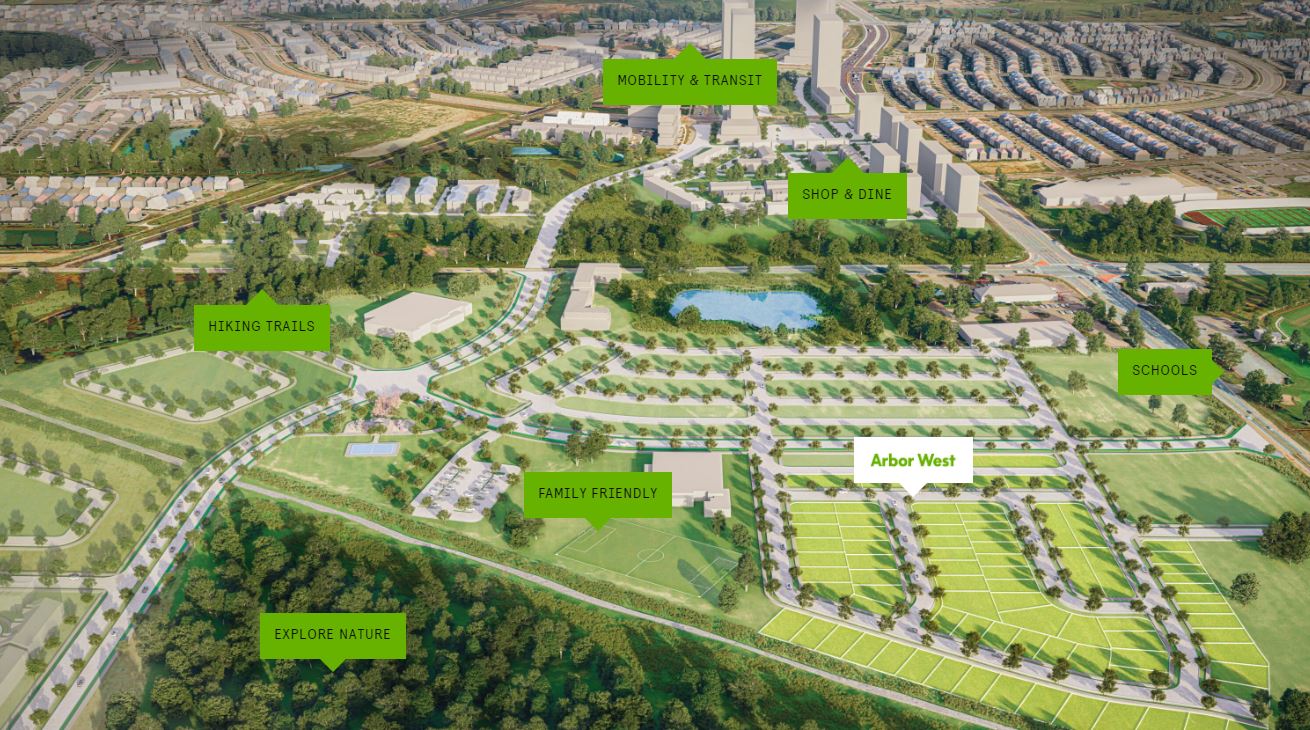
Arbor West
10024 Mississauga Rd, Brampton,ON
Project Type: Townhome
Developed by Caivan Communities
Occupancy: Est. Compl. Dec 2025
