






Westfield - Phase 4
Starting From Low $1.4M
- Developer:Great Gulf
- City:Brampton
- Address:Embleton Road & Heritage Road, Brampton, ON
- Postal Code:L6X 0E1
- Type:Detached
- Status:Selling
- Occupancy:TBD
Project Details
Highly anticipated preconstruction project in Brampton.
Westfield - Phase 4 is a new townhouse and single family home development by Great Gulf currently in preconstruction at Embleton Road & Heritage Road, Brampton. Available units range in price from $1,379,990 to over $1,404,990. Westfield - Phase 4 has a total of 103 units. Sizes range from 1740 to 1905 square feet.
Introducing Westfield; a prestigious new community located at Brampton’s most coveted address. An affluent urban setting where rolling landscapes merge with elegant family homes and sought-after services and amenities. At Westfield we guarantee you will find a perfect home.
Features & Finishes
EXTERIORS
1. All model types will be principally brick construction on the first and second floors, as per applicable model elevation.
2. Some sections of the house may be constructed of architectural stone, aluminum or vinyl siding, PVC, or stucco, as per architectural detailing.
3. Soldier coursing, brick arches, keystones and other masonry detailing as per model / elevation.
4. All soffits, fascias, eaves and down pipes are prefinished aluminum or vinyl at the option of the Vendor.
5. Exterior house address number.
6. Self-sealing limited lifetime warranty laminate shingles.
7. Weather-stripping on all exterior doors and precast stone thresholds.
8. Fibreglass insulated front entry door. Glass insert in front entry door, as per applicable/model elevation.
9. All sliding patio doors to be double-glazed, PVC, with low E glass (as per applicable model/elevation)
10. All windows are to be triple-glazed, PVC, with low-E glass. All operating windows are to be screened. All operable windows on the first and second floors will be casement throughout with decorative bars on the front elevation, as per applicable model/elevation.
11. All basement windows to be sliders, double-glazed, PVC, with low-E glass. Corrugated galvanized steel window wells may be required as per grading conditions. One (1) window in basement to be sized to allow for emergency means of egress, as per applicable model/elevation.
12. Garage overhead insulated door(s) with glass inserts as per applicable model/elevation.
13. All garage walls to be completed to drywall and primed.
14. Front, rear and side yards, if applicable to be fully sodded. Some side yards to be stone, as per grading conditions.
15. Concrete front entry steps, as per grading conditions.
16. Precast concrete slab walkway to front entry.
17. Exterior cold water tap installed in attached garage and at rear of house, as per applicable model/elevation.
18. Basement to be poured concrete with a drainage layer system and a damp protecting footing barrier membrane.
19. Vendor will provide a two-coat asphalt driveway at a cost more particularly set out in the Schedule B to the Agreement of Purchase and Sale. Driveway surface to be paved with base coat asphalt within eighteen (18) months of closing and the topcoat to be completed within the next calendar year. Vendor not responsible for minor settlement.
20. All exterior walls, interior partitions and flooring are built using H+ME Technology.
INTERIORS
21. Approximately 9 ft. ceiling heights on the main floor and basement, and 8 ft. ceilings on the second floor, except where precluded by bulkheads.
22. Finished oak stairs with railings, metal pickets on main floor staircase to second floor with a choice of stain from vendor’s selection.
23. Two panel square style interior doors.
24. Approximately 2 ¾ “casings on all windows and doors
25. Approximately 4 1/8” baseboards (with shoe mould in tiled and hardwood areas)
26. All closets to have wire shelving.
27. Satin nickel coloured finish hardware on all interior and exterior doors. Dead bolt on all exterior doors where applicable. Grip set with dead bolt on main entry door, and single lever handles on interior doors.
28. One (1) paint colour throughout the house. All interior paint is Zero VOC.
29. Sprayed stippled ceiling with smooth border in all rooms except the kitchen, bathrooms and laundry room, which are smooth finish.
FLOORING
30. High performance engineered flooring system “I” – joists.
31. O.S.B. Tongue and groove sub floor glued, nailed, and sanded.
32. Approximately 3” Prefinished strip hardwood flooring with choice of colour from vendors standard selection, in all areas of the main and second floor, except where shown as tile, as per applicable model/elevation.
33. Floor tile approx. 12” x 24” in foyer, and all bathrooms, or as shown on applicable model/elevation. Laundry area to be tiled.
KITCHEN
34. Choice of finished kitchen cabinets with a dishwasher opening.
35. Single lever chrome faucet with a pull-down sprayer.
36. Approximately 2 cm quartz countertops for kitchen with a square edge (No backsplash) and a double stainless steel undermount sink.
37. Stainless Steel ducted range hood fan over stove.
38. Rough-in plumbing and electrical outlet for dishwasher.
39. Wiring and receptacle for stove.
40. Electrical outlets are located for fridge and at counter level for small appliances.
BATH/PLUMBING
41. Choice of vanity cabinets and approximately 2 cm quartz countertops with a white undermount sink in all bathrooms.
42. All bathroom(s) to have a wall-mounted mirror and vanity cabinet as per applicable model / elevation.
43. Primary Ensuite bathroom to have a wall mounted mirror and vanity cabinet with one top drawer as per applicable model/elevation.
44. Primary ensuite bathroom to include a white drop-in acrylic
soaker tub or a white free-standing acrylic tub with a deck mount faucet as per applicable model. Soaker tub to have a tiled deck and skirt with tile on surrounding wall approximately 18” in height.
45. Primary ensuite bathroom to contain a separate framed glass shower enclosure, preformed shower base, walls to be tiled to ceiling, per applicable model/elevation, including waterproof pot light.
46. All bathtub enclosure walls in bathrooms to be tiled.
47. All bathtubs to be white acrylic, as per applicable model/elevation.
48. All toilets are to be white, low flow efficient and regular height.
49. Exhaust fan in all bathrooms, vented to the exterior.
50. Privacy locks on all bathroom doors.
51. Single lever chrome faucets on all sinks, with low flow efficiency, except laundry tub.
52. Temperature control valves in all showers.
53. Chrome towel bar and toilet paper dispenser in all bathrooms.
54. Main floor powder room to contain a vanity cabinet with 2 cm quartz countertop, a white undermount sink, toilet and wall-mounted mirror.
55. Shut off valves for all sinks and toilets.
56. All water lines to be polyethylene tubing throughout.
57. Rough-in three-piece plumbing in basement for future bathroom (drains only, no water lines).
LAUNDRY
58. Second floor laundry room equipped with floor drain as per applicable model/elevation.
59. Laundry room to have a laundry tub or base cabinet with built-in single compartment laundry tub with a two-handle laundry faucet and laminate counter-top, as per applicable model/elevation.
60. Plumbing and electrical outlet for future washing machine.
61. Dryer vent and electrical outlet for future dryer.
ELECTRICAL
62. 200 amp. electrical service.
63. Copper electrical wiring throughout.
64. Electric light fixtures with LED bulbs provided in all rooms except living room, as per applicable model/elevation.
65. Exterior cast aluminium lights with LED bulbs at all exterior doors, as per applicable model/elevation.
66. Two exterior waterproof ground fault circuit Interrupter (GFI) electrical outlets: one (1) at the rear of the house and one (1) in the porch area.
67. White decora style switches throughout.
68. Electrical outlet for future garage door opener(s). One outlet for each garage door.
69. Smoke detectors with strobe light hard wired to the electrical system, as per applicable code requirements.
70. Combination smoke detector / carbon monoxide detector hard wired to the electrical system, as per applicable code requirements.
71. Door bells to be installed at front entry doors as per applicable model.
72. Rough-in vacuum system, located in the basement for future connection as per applicable model/elevation.
73. Rough-in RG6 cable in family room, primary bedroom, loft and study/den, as per applicable model/elevation.
74. Rough-in CAT5 telephone as per Vendor’s specifications (one in kitchen, family room, all bedrooms, and den).
75. Rough-in conduit for future installation of an electric vehicle charger located in the garage.
76. A single ground fault interrupter (GFI) protected electrical outlet in all bathrooms.
77. Rough-in conduit for future solar energy.
MECHANICAL SYSTEMS & INSULATION
78. Direct vent gas-fi red high-efficiency forced air furnace with ECM (Electronically Commutated Motor) and includes a programmable thermostat installed. Hot water heater on a rental basis. Note: All mechanical equipment locations may vary from plan.
79. Heat Recovery Ventilator (HRV) as per the Ontario Building Code requirements
80. HVAC ducts are sized for future addition of air conditioning.
81. All insulation to be as per the Ontario Building Code requirements.
82. Basement insulation to be installed to within approximately 8” above the basement slab in the basement area. Note: Basement walls are not strapped.
83. Spray foam insulation to garage ceiling below any habitable space above.
GENERAL PROVISIONS
84. All materials and other selections for which the Purchaser is entitled to make a selection are to be chosen from Vendor’s samples and are as per Vendor’s specifications. Purchaser shall only be entitled to make such selections provided that the items are not already ordered or installed.
85. All exterior finishes and colors are selected by the Vendor and are subject to architectural control.
86. Homes are covered with Ontario New Home Warranties Plan Act warranty; enrolment fees and any regulatory oversight or other fees to be paid for by Purchaser on closing.
87. All interior finishing materials are to be chosen with the assistance of Great Gulf Interior Design Consultants.
88. The Purchaser acknowledges that finishing materials contained
in any model home or sales office display including but not limited to, broadloom, furniture, electrical fixtures, drapes, ceramic flooring, upgrades kitchen cabinets, stained staircases, railing, wallpaper, paint, landscaping and fencing, may be for display purposes only and may not be of the same grade or type, or may not be included in the dwelling unit purchased herein.
89. All dimensions, if any, are approximate, and are subject to change without notice.
90. All specifications and materials are subject to change without notice.
91. Floor and specific features will depend on the Vendor’s package as selected.
92. Actual useable floor space may vary from stated floor area(s).
93. Errors and Omissions Excepted.
Source: Great Gulf
Deposit Structure
- $ 35,000 with offer
- $ 35,000 in 30 days
- $ 35,000 in 60 days
- $ 35,000 in 90 days
- $ 35,000 in 120 days
- $ 175,000 TOTAL DEPOSIT
Floor Plans
Facts and Features
- convenient urban amenities can all be found just minutes from your front door
- With many fine schools located nearby, including an elementary school planned within the Westfield community
- Nearby shopping destinations
Latest Project Updates
Location - Westfield - Phase 4
Note: The exact location of the project may vary from the address shown here
Walk Around the Neighbourhood
Note : The exact location of the project may vary from the street view shown here
Note: Homebaba is Canada's one of the largest database of new construction homes. Our comprehensive database is populated by our research and analysis of publicly available data. Homebaba strives for accuracy and we make every effort to verify the information. The information provided on Homebaba.ca may be outdated or inaccurate. Homebaba Inc. is not liable for the use or misuse of the site's information.The information displayed on homebaba.ca is for reference only. Please contact a liscenced real estate agent or broker to seek advice or receive updated and accurate information.

Westfield - Phase 4 is one of the detached homes in Brampton by Great Gulf
Browse our curated guides for buyers
Westfield - Phase 4 is an exciting new pre construction home in Brampton developed by Great Gulf, ideally located near Embleton Road & Heritage Road, Brampton, ON, Brampton (L6X 0E1). Please note: the exact project location may be subject to change.
Offering a collection of modern and stylish detached for sale in Brampton, Westfield - Phase 4 is launching with starting prices from the low 1.4Ms (pricing subject to change without notice).
Set in one of Ontario's fastest-growing cities, this thoughtfully planned community combines suburban tranquility with convenient access to urban amenities, making it a prime choice for first-time buyers , families, and real estate investors alike. . While the occupancy date is TBD, early registrants can now request floor plans, parking prices, locker prices, and estimated maintenance fees.
Don't miss out on this incredible opportunity to be part of the Westfield - Phase 4 community — register today for priority updates and early access!
Frequently Asked Questions about Westfield - Phase 4

Send me pricing details
The True Canadian Way:
Trust, Innovation & Collaboration
Homebaba hand in hand with leading Pre construction Homes, Condos Developers & Industry Partners










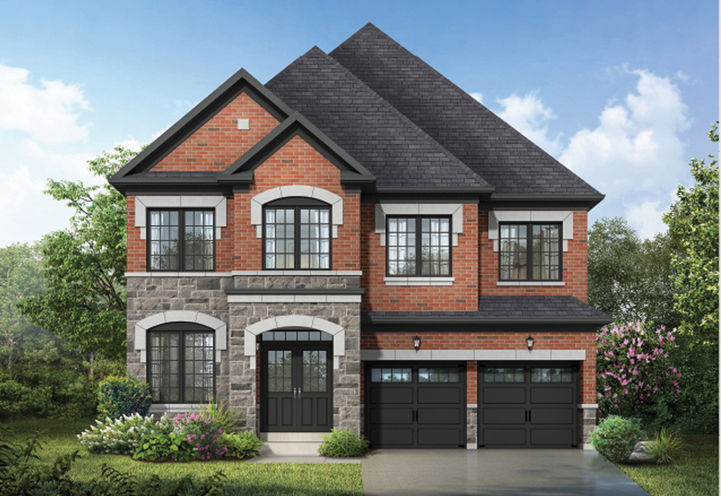
The Crescents Homes
11423 Kennedy Rd, Brampton,ON
Project Type: Townhome
Developed by Fieldgate Homes
Occupancy: Est. 2025
From$1000K
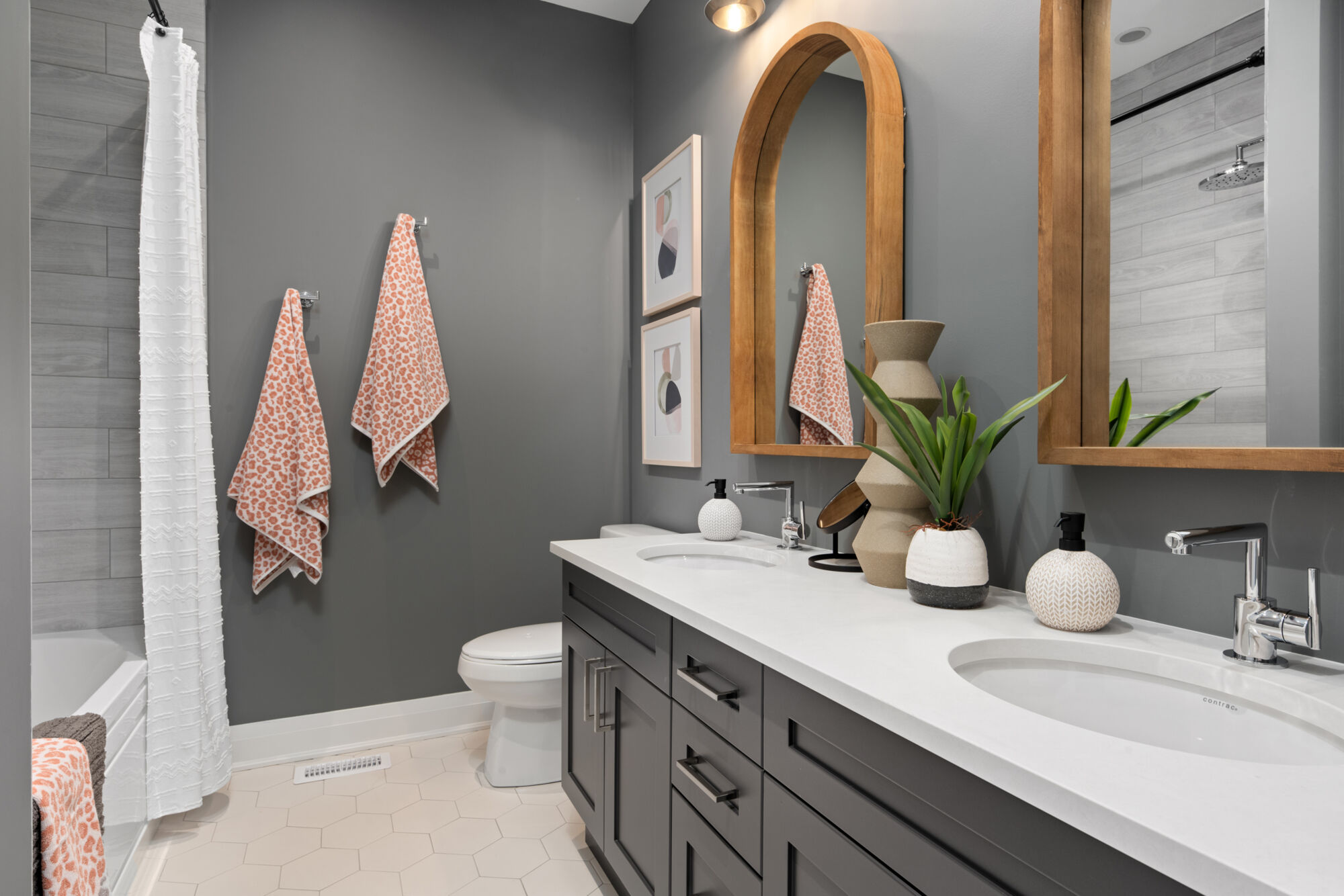
Mattamy Union Brampton
Bovaird Drive West & Mississauga Road, Brampton
Project Type: Townhome
Developed by Mattamy Homes
Occupancy: TBD
From$782K
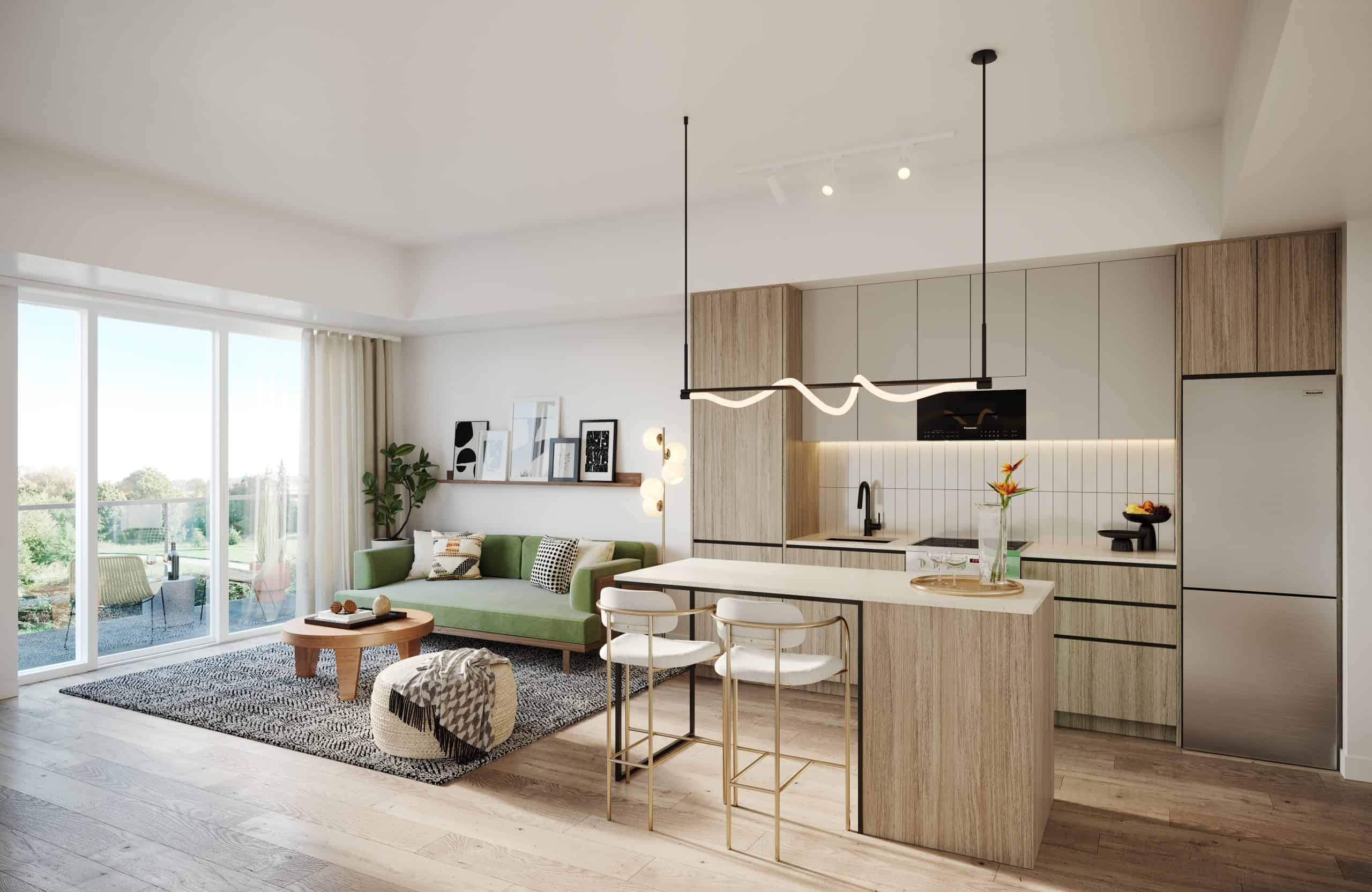
Daniels MPV 2
1700 Bovaird Drive West, Brampton, ON, Canada
Project Type: Condo
Developed by The Daniels Corporation
Occupancy: TBD
From$479.9K
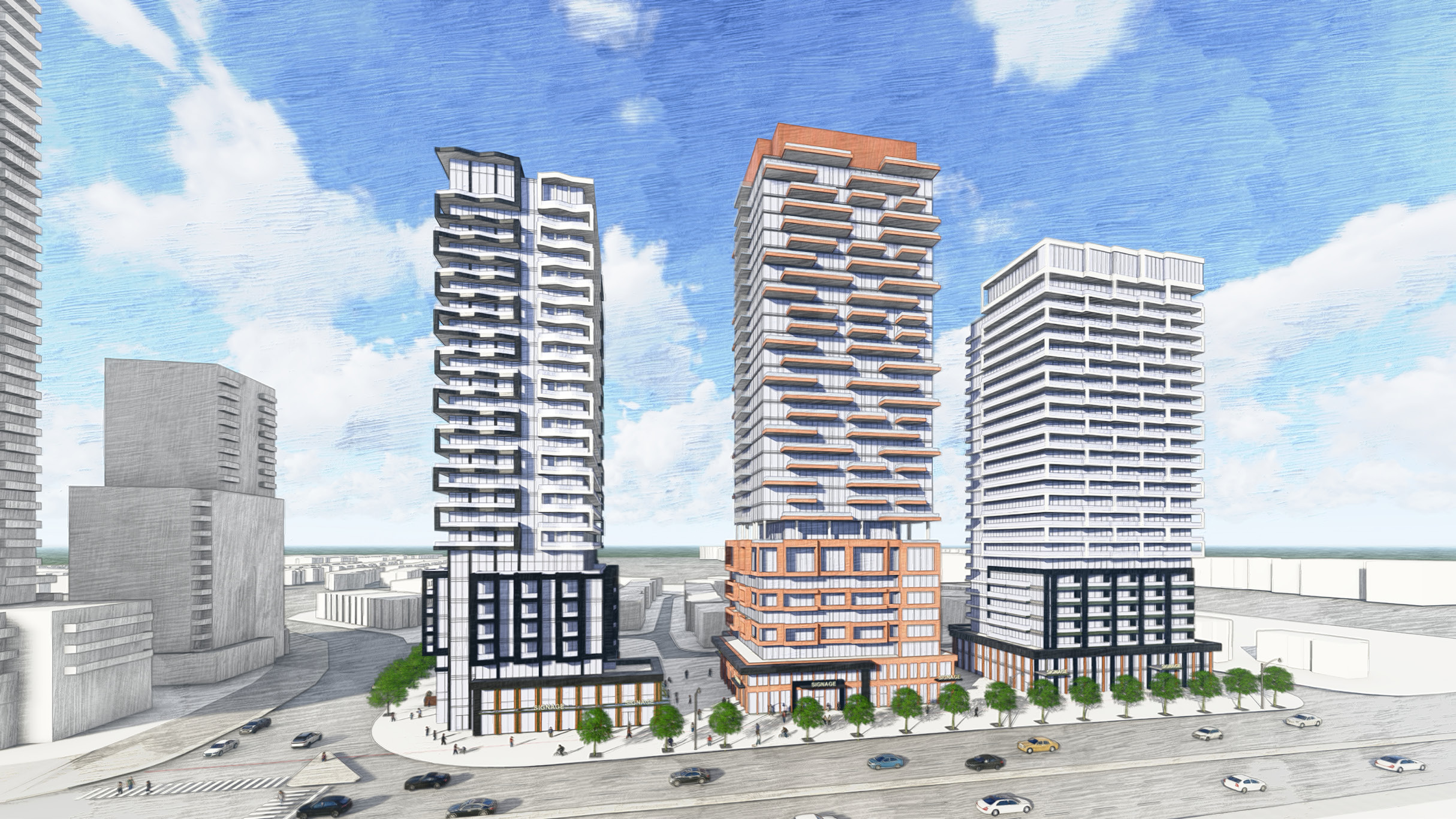
Duo Condos (Phase 2)
245 Steeles Ave W, Brampton, Ontario
Project Type: Condo
Developed by National Homes and Brixen Developments Inc.
Occupancy: TBA
From$400K
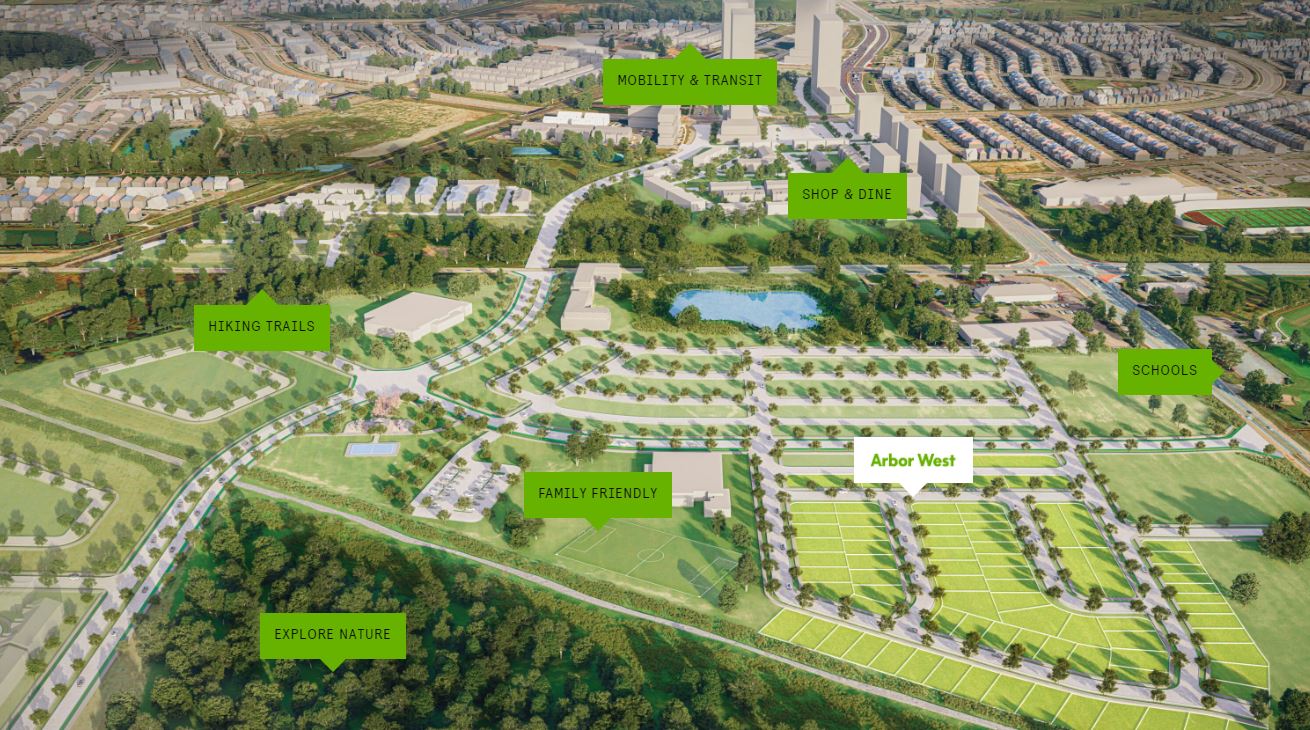
Arbor West
10024 Mississauga Rd, Brampton,ON
Project Type: Townhome
Developed by Caivan Communities
Occupancy: Est. Compl. Dec 2025
