Pre Construction & New Homes for sale in Etobicoke
Explore 100+ pre construction homes in Etobicoke. Homebaba has updated list of 100+ New developments from reputable home builders across Etobicoke. Browse upcoming pre construction projects as well as check out sold-out projects out for price reference. If you are resale home buyers or browsing homes for sale in Etobicoke, check out detached homes for sale in Etobicoke, Townhomes in Etobicoke, or Semi detached homes , or Condos listed for sale in Etobicoke.Homebaba.ca has the updated list of all resale homes updated daily.Check out pre construction homes in Etobicoke on Condomonk.Explore 100+ pre construction homes in Etobicoke. Homebaba has updated list of 100+ New developments from reputable home builders across Etobicoke. Browse upcoming pre construction projects as well as check out sold-out projects out for price reference. If you are resale home buyers or browsing homes for sale in Etobicoke, check out detached homes for sale in Etobicoke, Townhomes in Etobicoke, or Semi detached homes , or Condos listed for sale in Etobicoke.Homebaba.ca has the updated list of all resale homes updated daily.Check out pre construction homes in Etobicoke on Condomonk.
Showing result 25 of 100 new homes
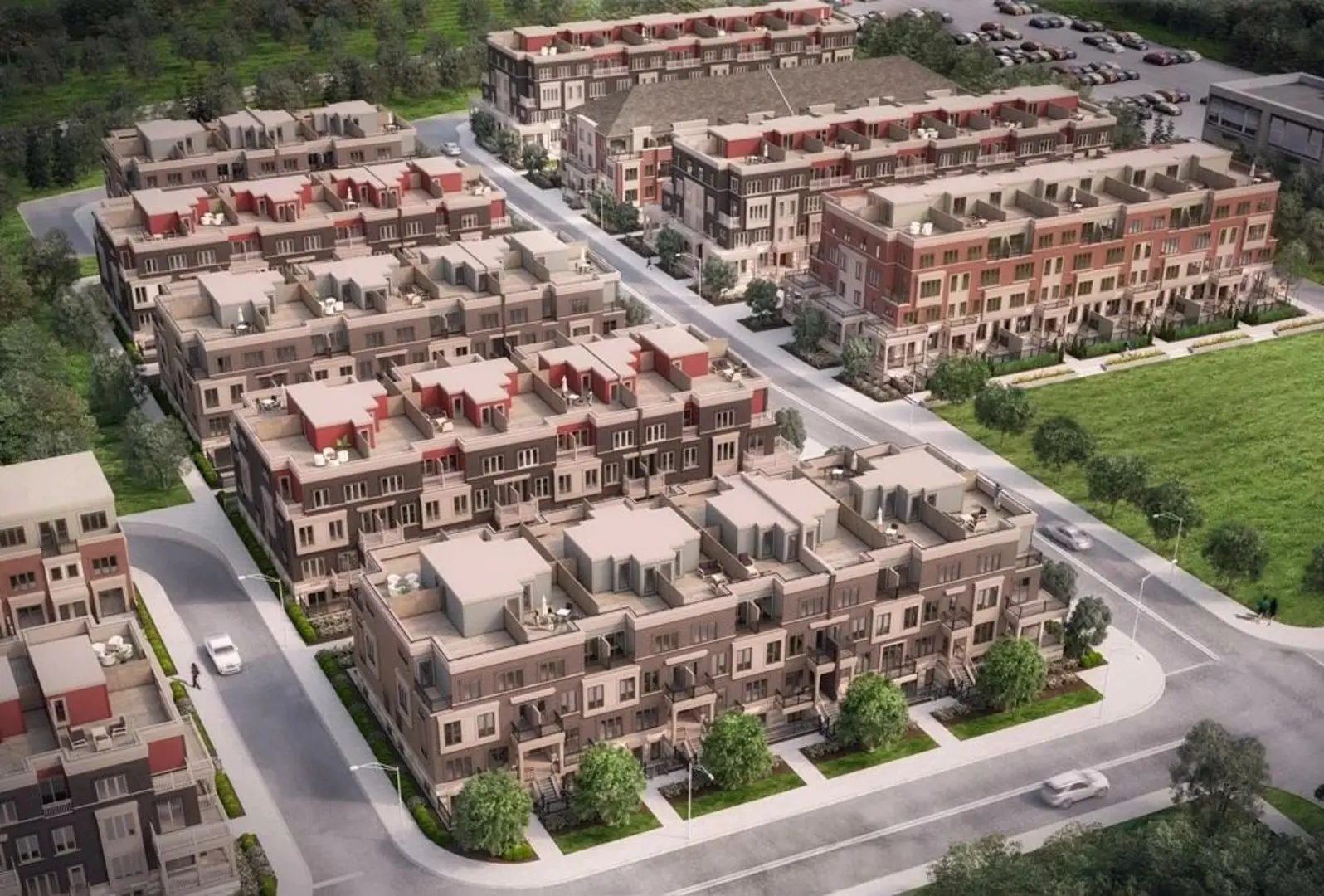
Westshore Towns
3526 Lake Shore Boulevard West, Toronto, ON
Project Type: Townhome
Developed by Minto Communities
Occupancy: TBD
From$586.9K
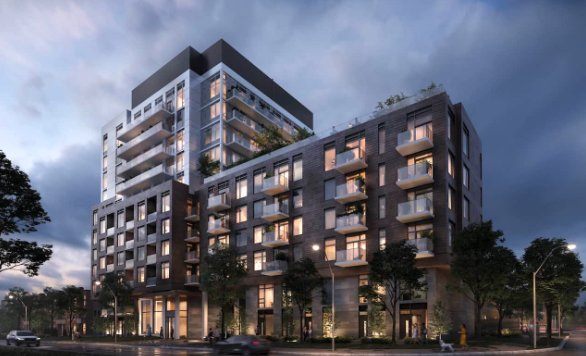
1. BLVD Q
3300 Bloor St W, Etobicoke, ON
Project Type: Condo
Developed by Mattamy Homes
Occupancy: 2027
From$479.9K
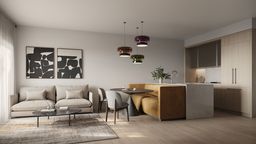
2. Islington Village Towns
26 Burnhamthorpe Road, Toronto, ON
Project Type: Townhome
Developed by Distrikt Developments
Occupancy: TBD
From$1.1M
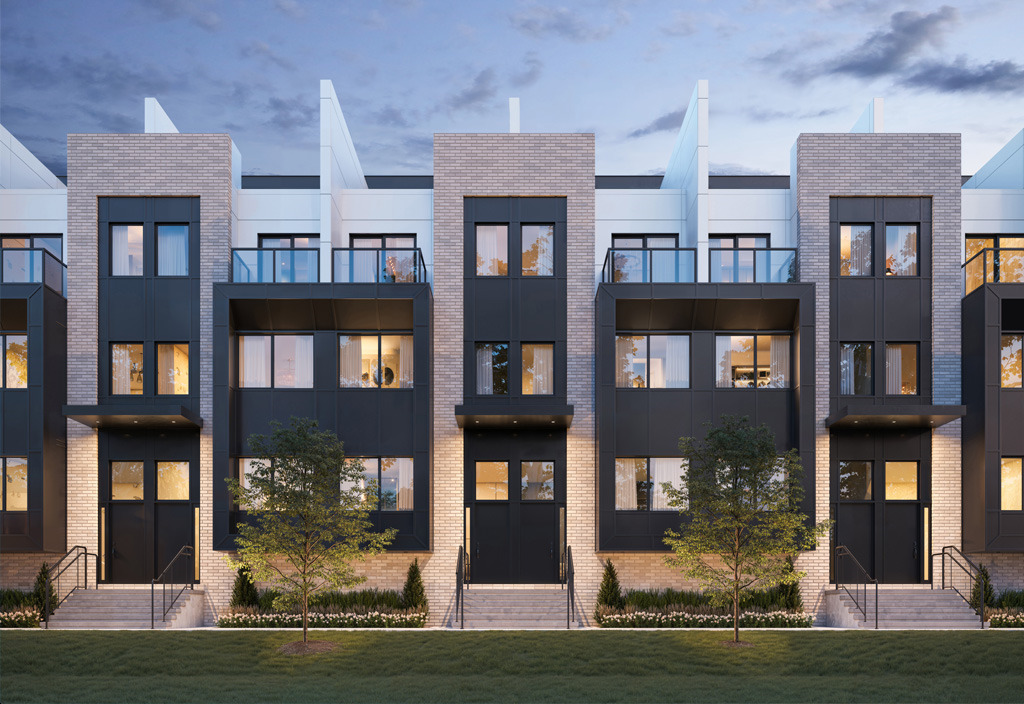
3. The Towns of Lambton Mills
175 Eileen Avenue, Toronto, ON
Project Type: Townhome
Developed by TFC Developments
Occupancy: 2026
From$1.3M
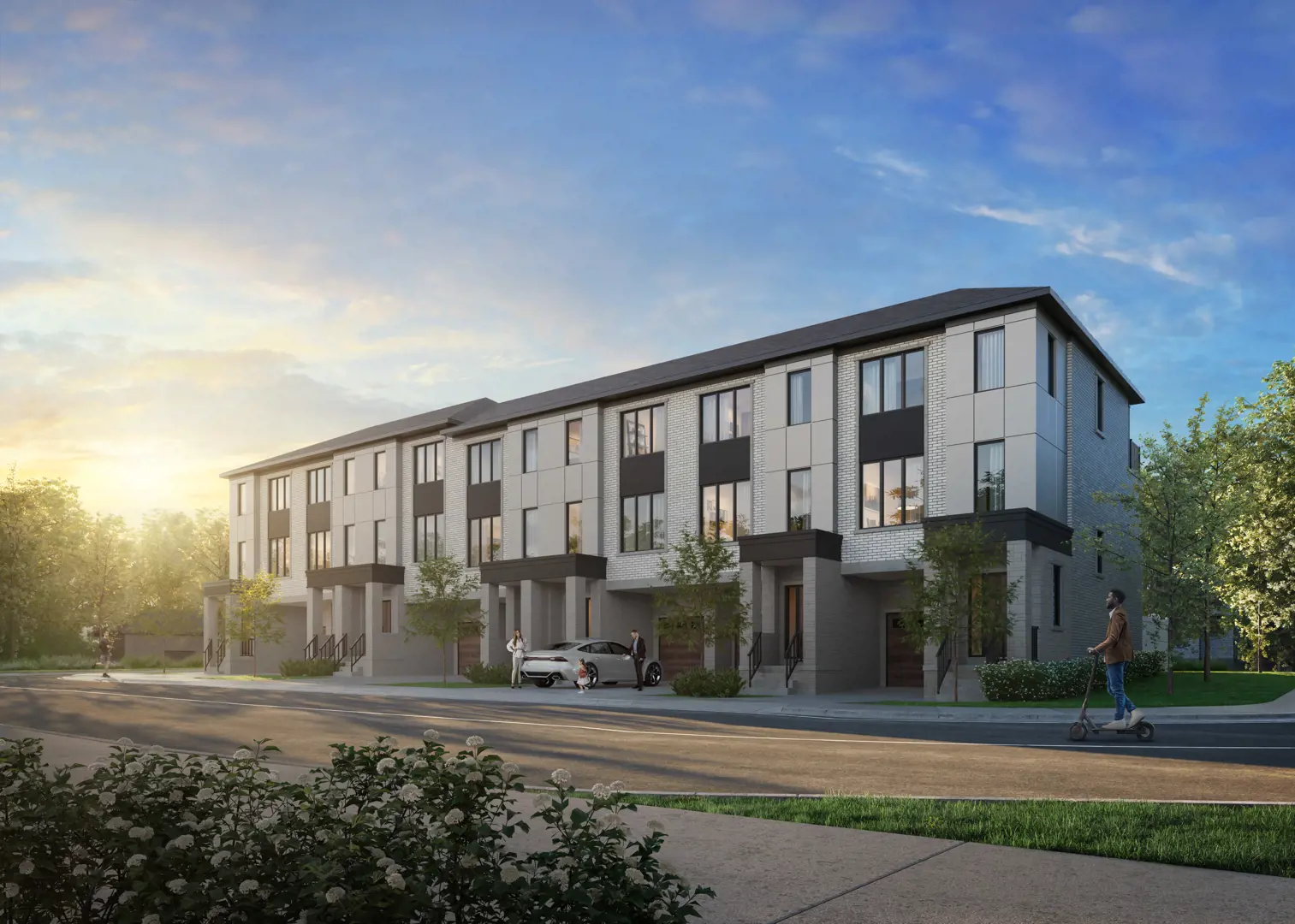
4. Westshore At Long Branch Towns
3526 Lake Shore Boulevard West, Toronto, ON
Project Type: Townhome
Developed by Minto Communities
Occupancy: Est. 2024
From$534.9K
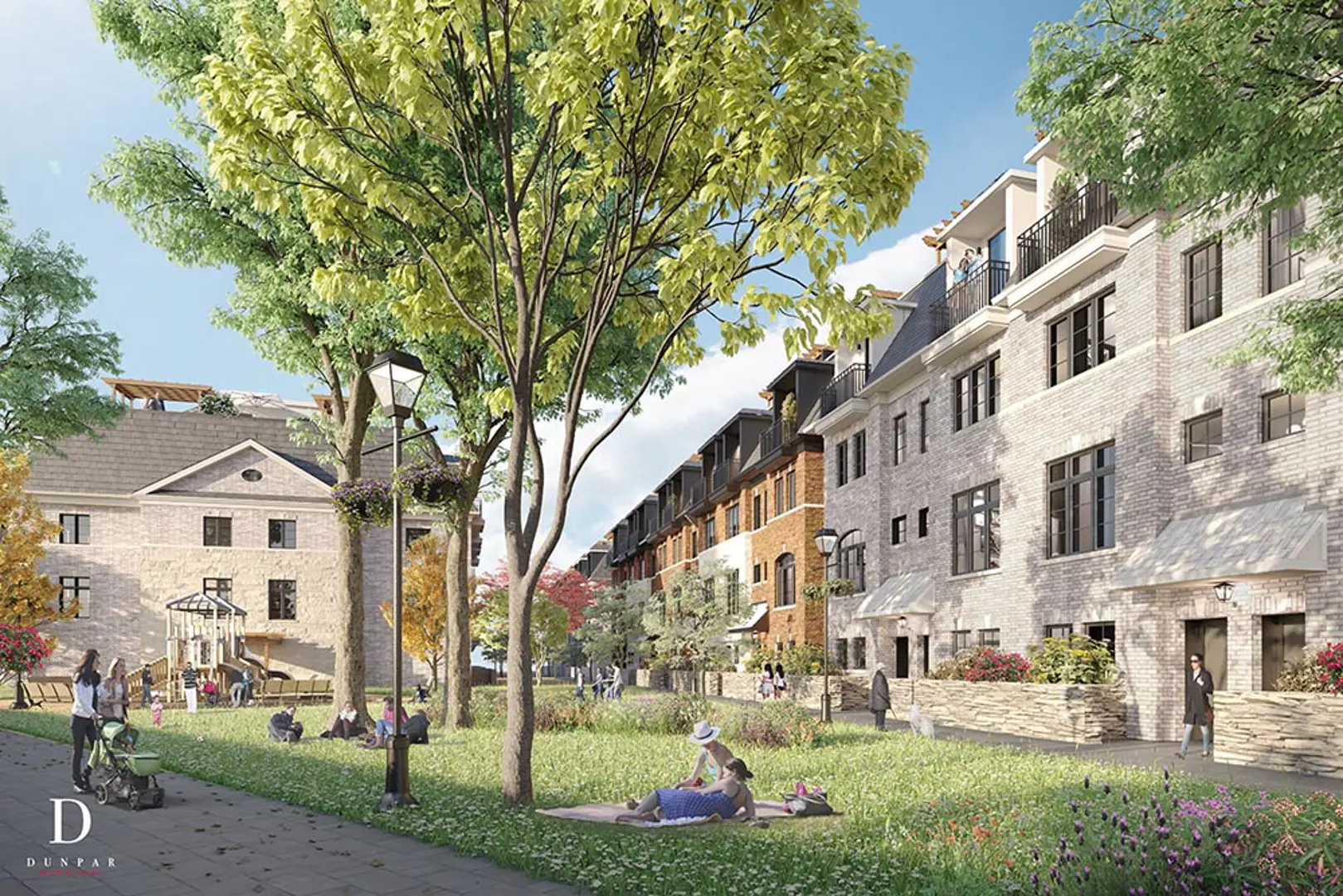
5. Lambton Towns
2650 Saint Clair Avenue West, Toronto, ON
Project Type: Townhome
Developed by Dunpar Homes
Occupancy: Est. Compl. Dec 2024
From$1.6M
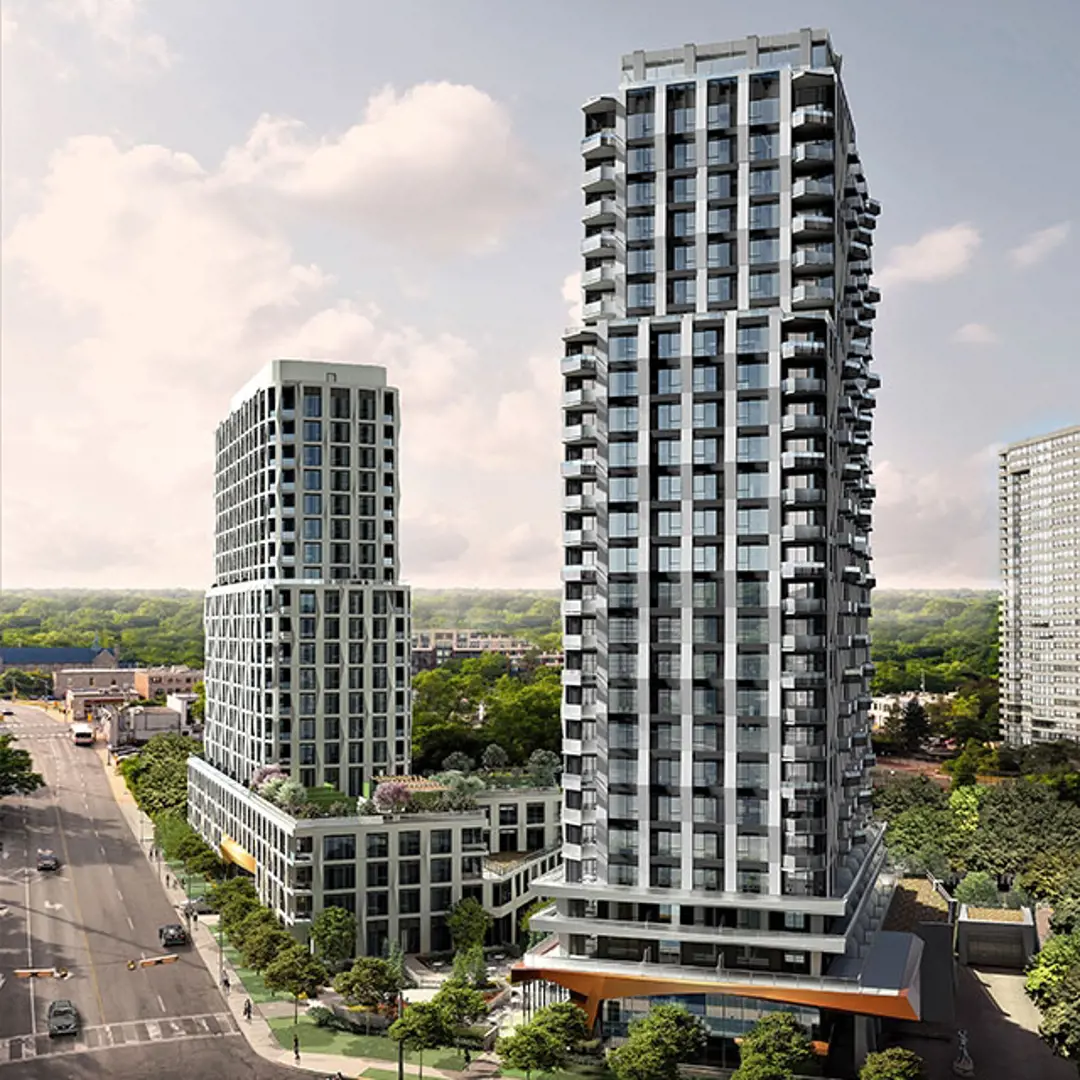
6. Westerly Condos
25 Cordova Avenue, Toronto, ON
Project Type: Condo
Developed by Tridel
Occupancy: Est. Compl. Winter/Spring 2025
From$940K
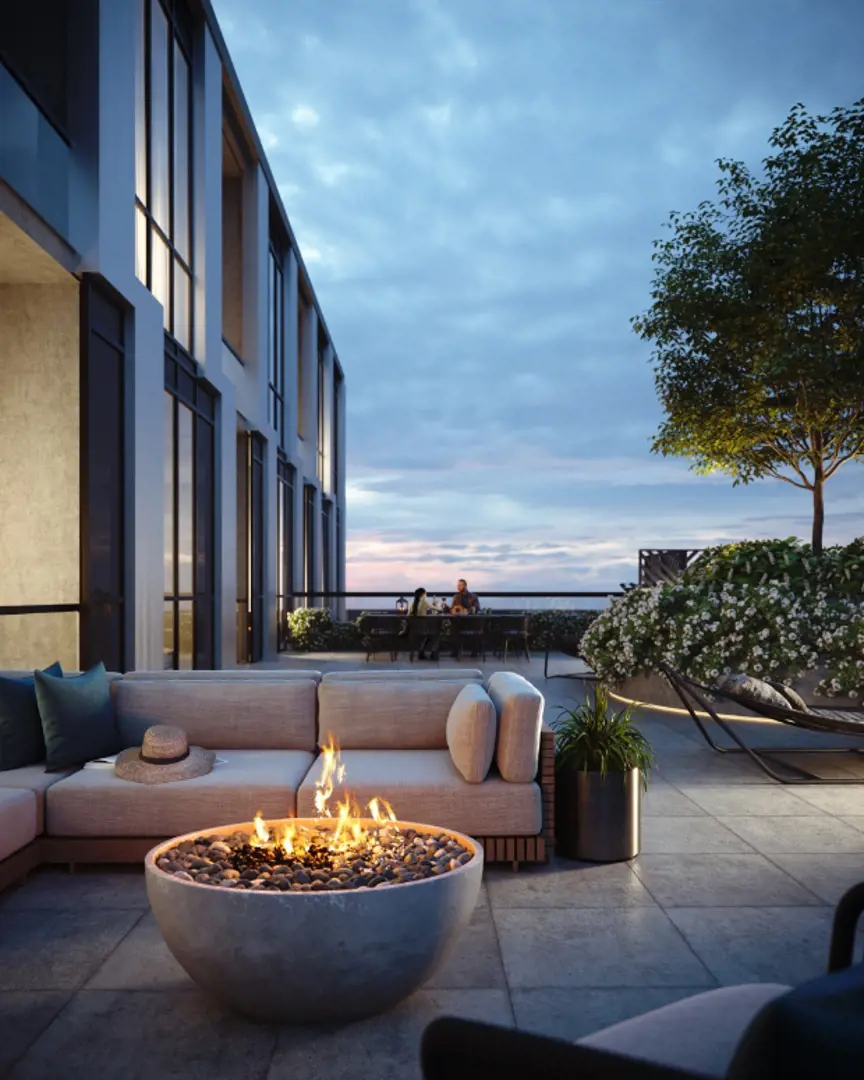
7. Verge 2 - East Tower Condos
Verge Condos Community | 1001 The Queensway, Toronto, ON
Project Type: Condo
Developed by RioCan Living
Occupancy: TBD
From$729.9K
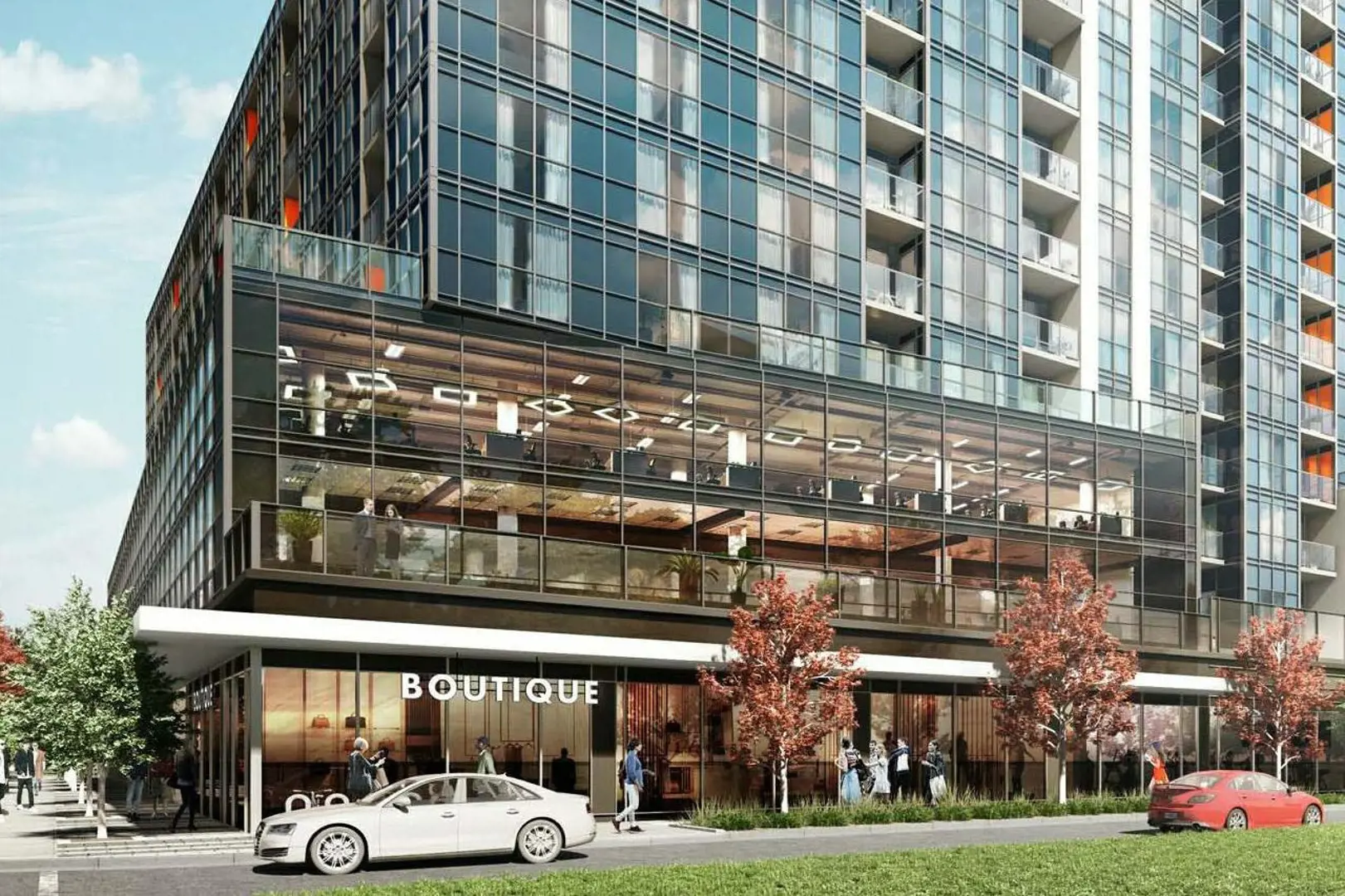
8. Cypress at Pinnacle Etobicoke Condos
Pinnacle Etobicoke Community | 50 Thomas Riley Road, Toronto, ON
Project Type: Condo
Developed by Pinnacle International
Occupancy: Completed Winter/Spring 2022
From$809.9K
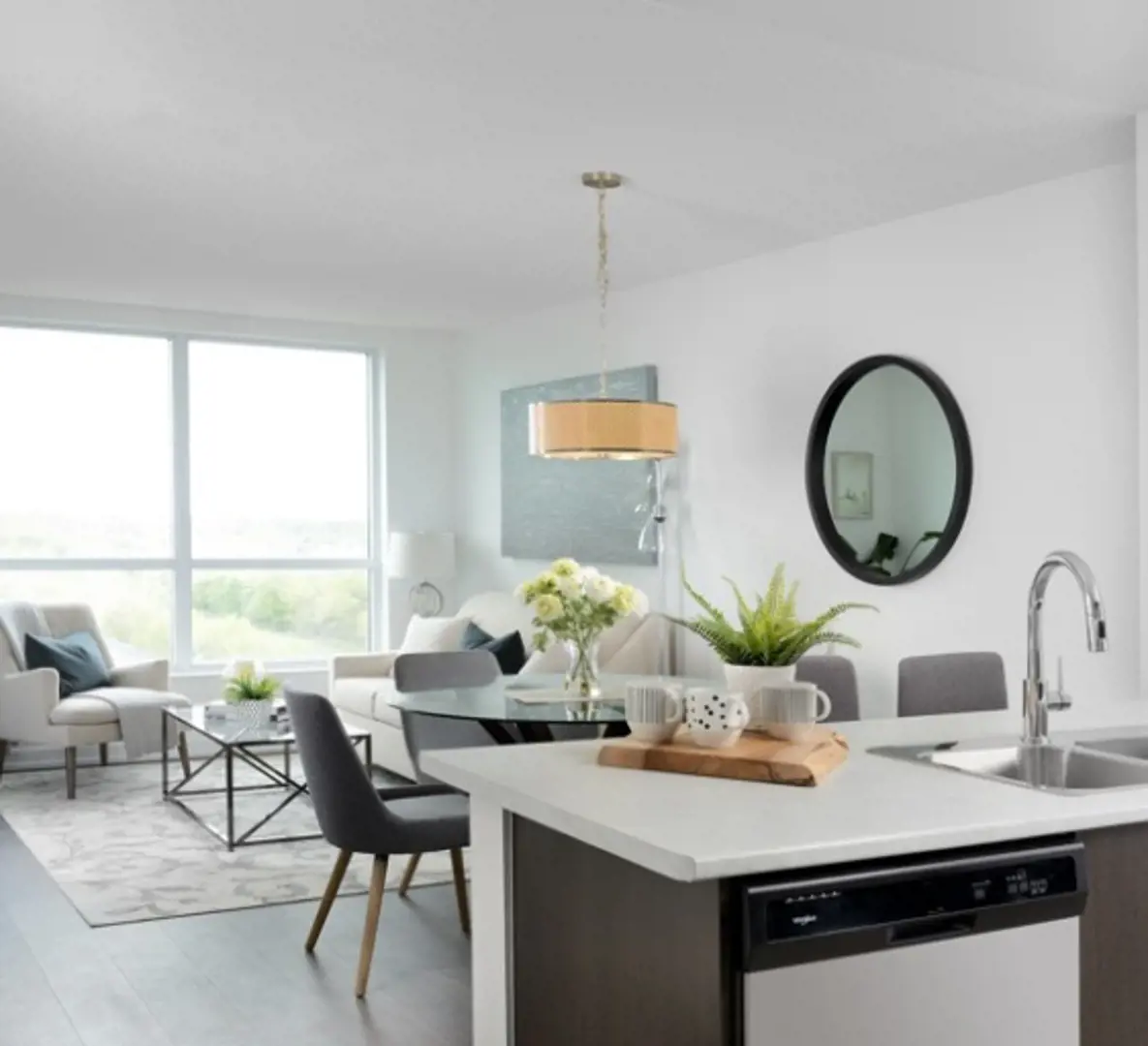
9. The Humber Condos
10 Wilby Crescent, Toronto, ON
Project Type: Condo
Developed by Options for Homes and Deltera Inc.
Occupancy: Est. Compl. Winter/Spring 2023
From$561.9K
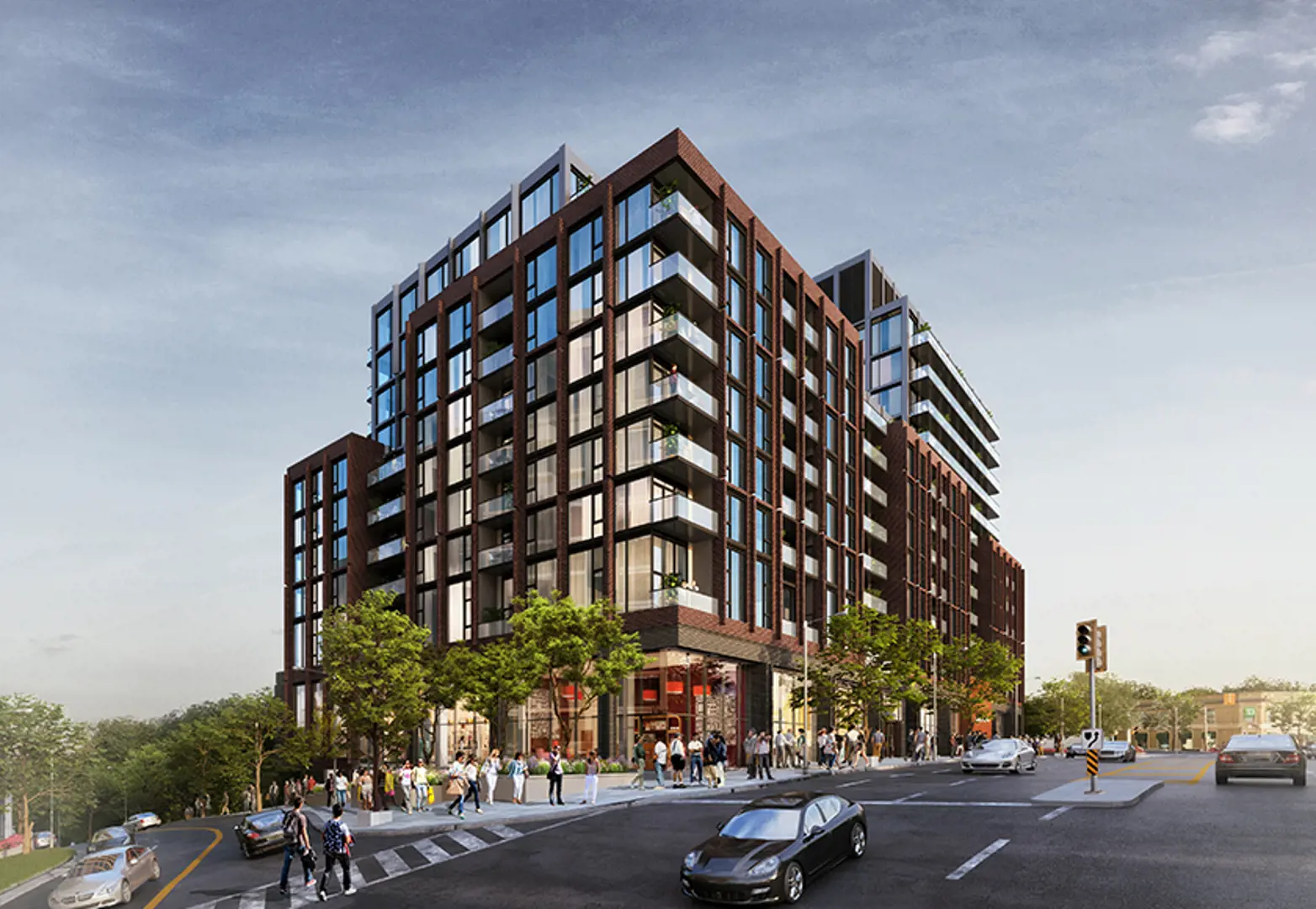
10. Bijou on Bloor Condos
2452 Bloor Street West, Toronto, ON
Project Type: Condo
Developed by Plaza
Occupancy: Est. Compl. Jun 2025
From$1.9M
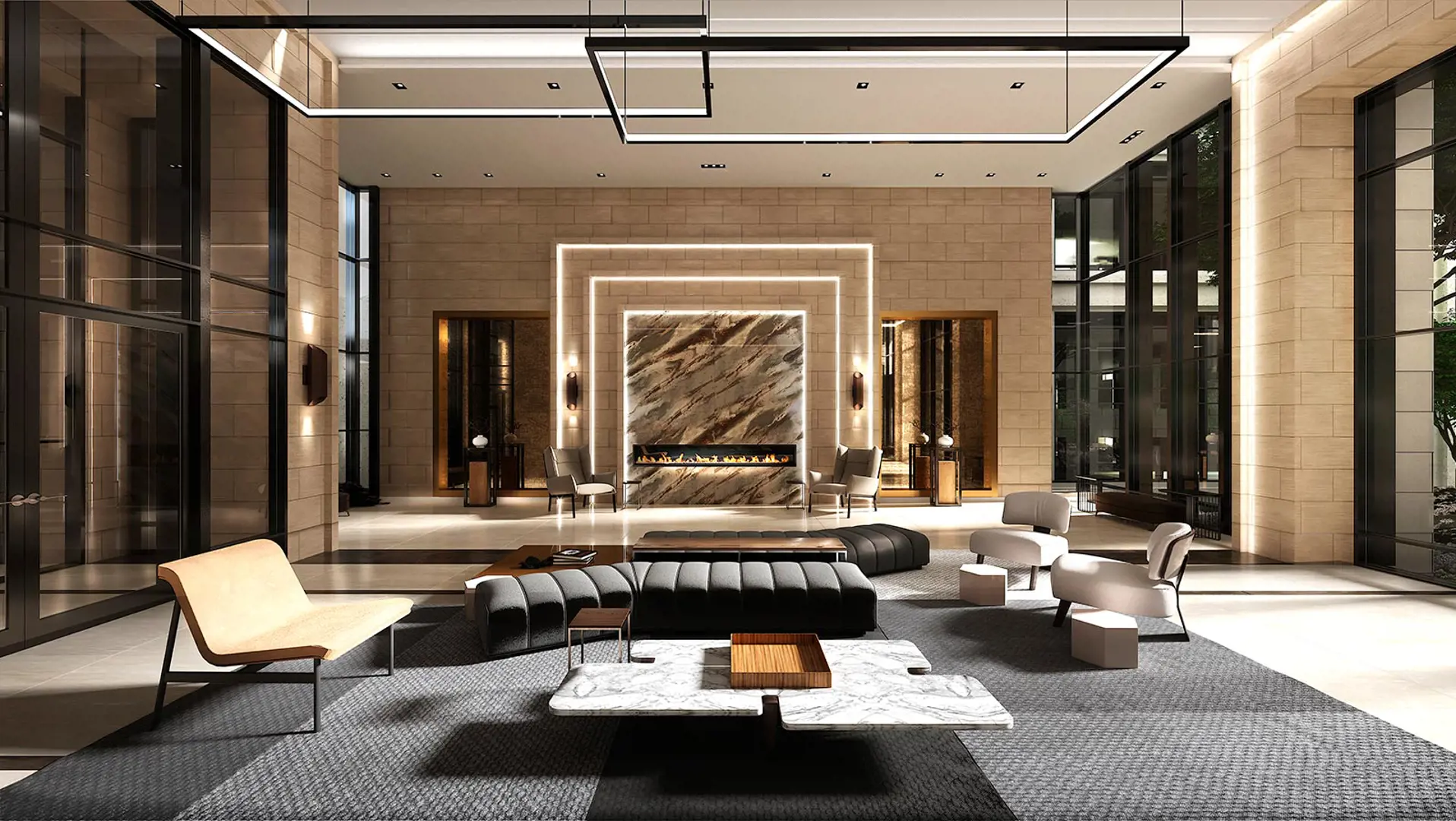
11. Evermore Condos
10 Eva Road, Toronto, ON
Project Type: Condo
Developed by Tridel
Occupancy: Est. Compl. Summer 2023
From$979K
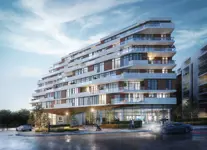
12. Kingsway Crescent Condos
4125 Dundas Street West, Toronto, ON
Project Type: Condo
Developed by Harhay Developments
Occupancy: Est. Compl. Spring 2023
From$859.9K
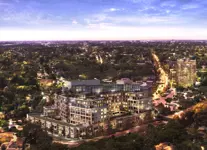
13. Edenbridge Kingsway Condo
Edenbridge Community | 255 The Kingsway, Toronto, ON
Project Type: Condo
Developed by Tridel
Occupancy: Est. Compl. 2025
From$2.1M
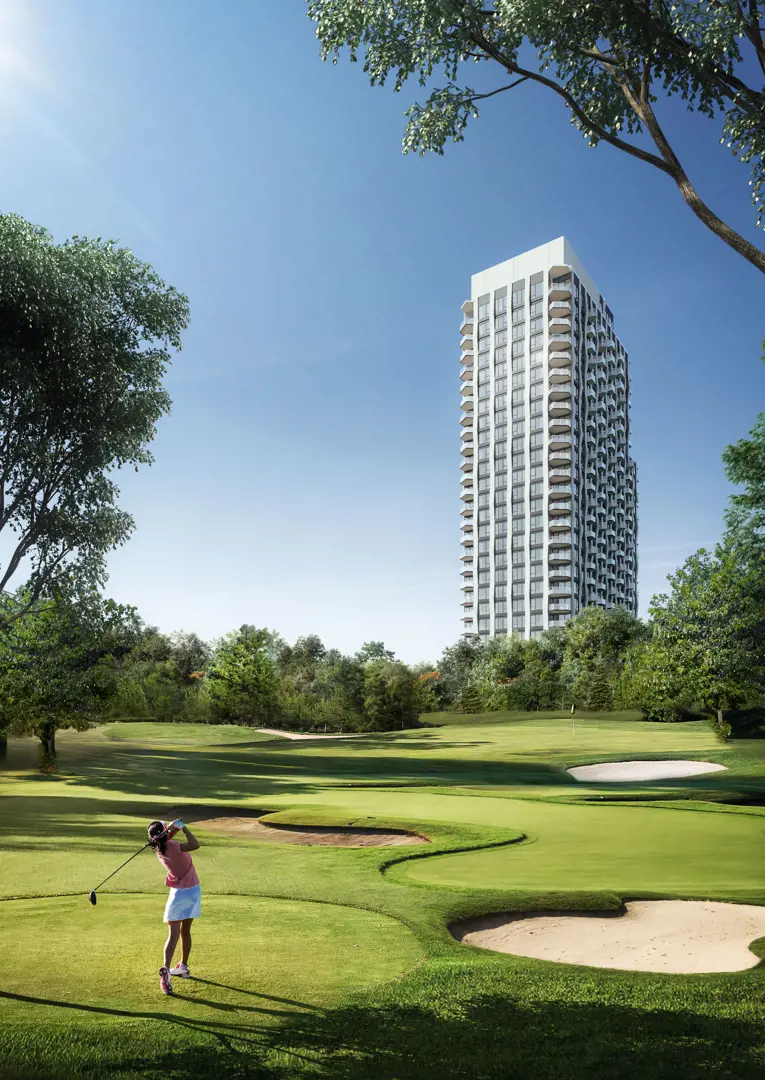
14. Westerly 2 Condos
Westerly Community | 60 Central Park Roadway, Toronto, ON
Project Type: Condo
Developed by Hollyburn Properties
Occupancy: Est. Compl. Winter/Spring 2025
From$814K
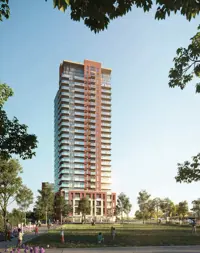
15. Notting Hill Condos
Notting Hill Community | 4000 Eglinton Avenue West, Toronto, ON
Project Type: Condo
Developed by Lanterra Developments
Occupancy: Est. Compl. Summer 2025
From$549.9K
Launching Soon - Pre Construction Projects in Etobicoke
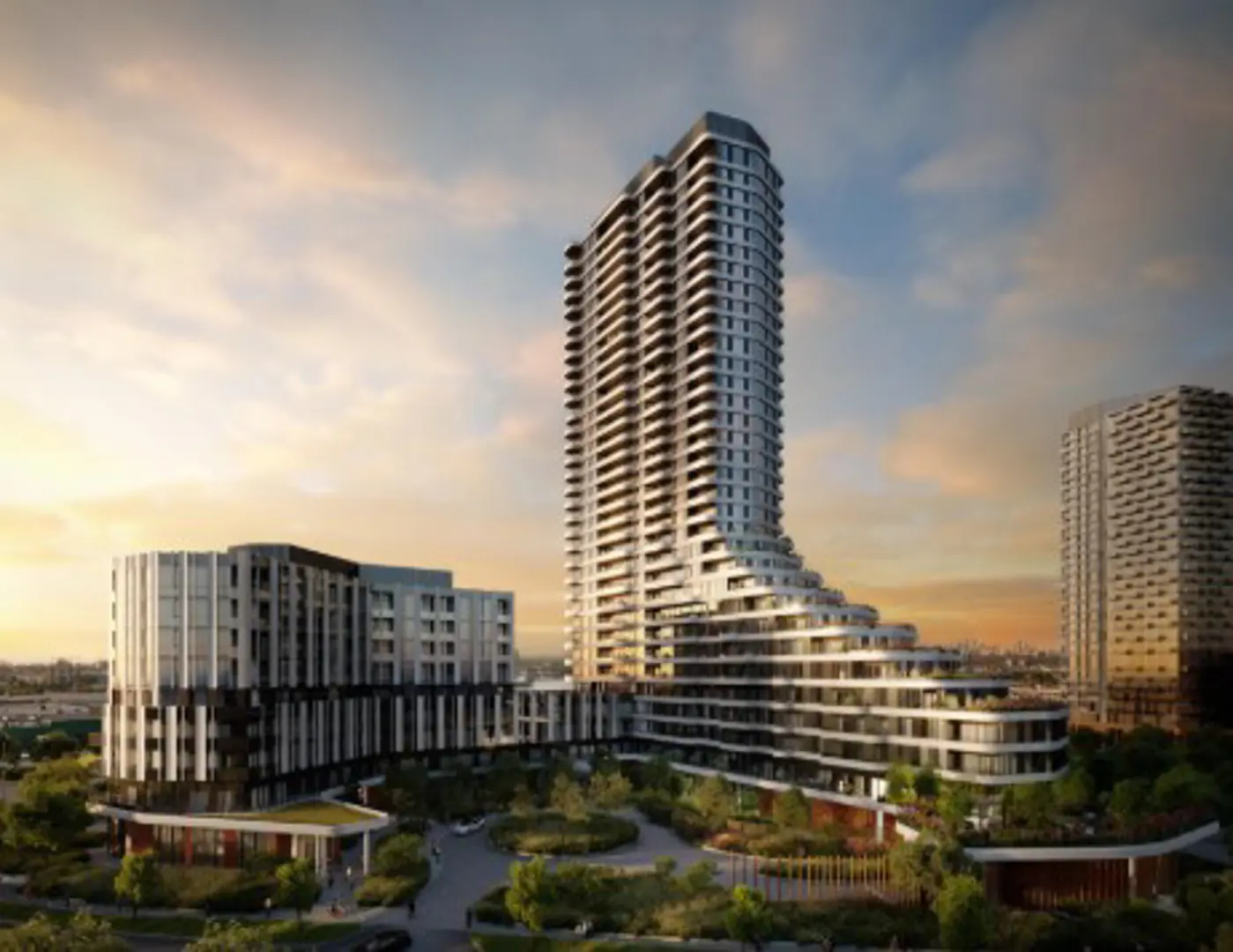
1. Clove Condos
Cloverdale Community
Project Type: Condo
Developed by Mattamy Homes Canada
Occupancy: 2028
From$400K
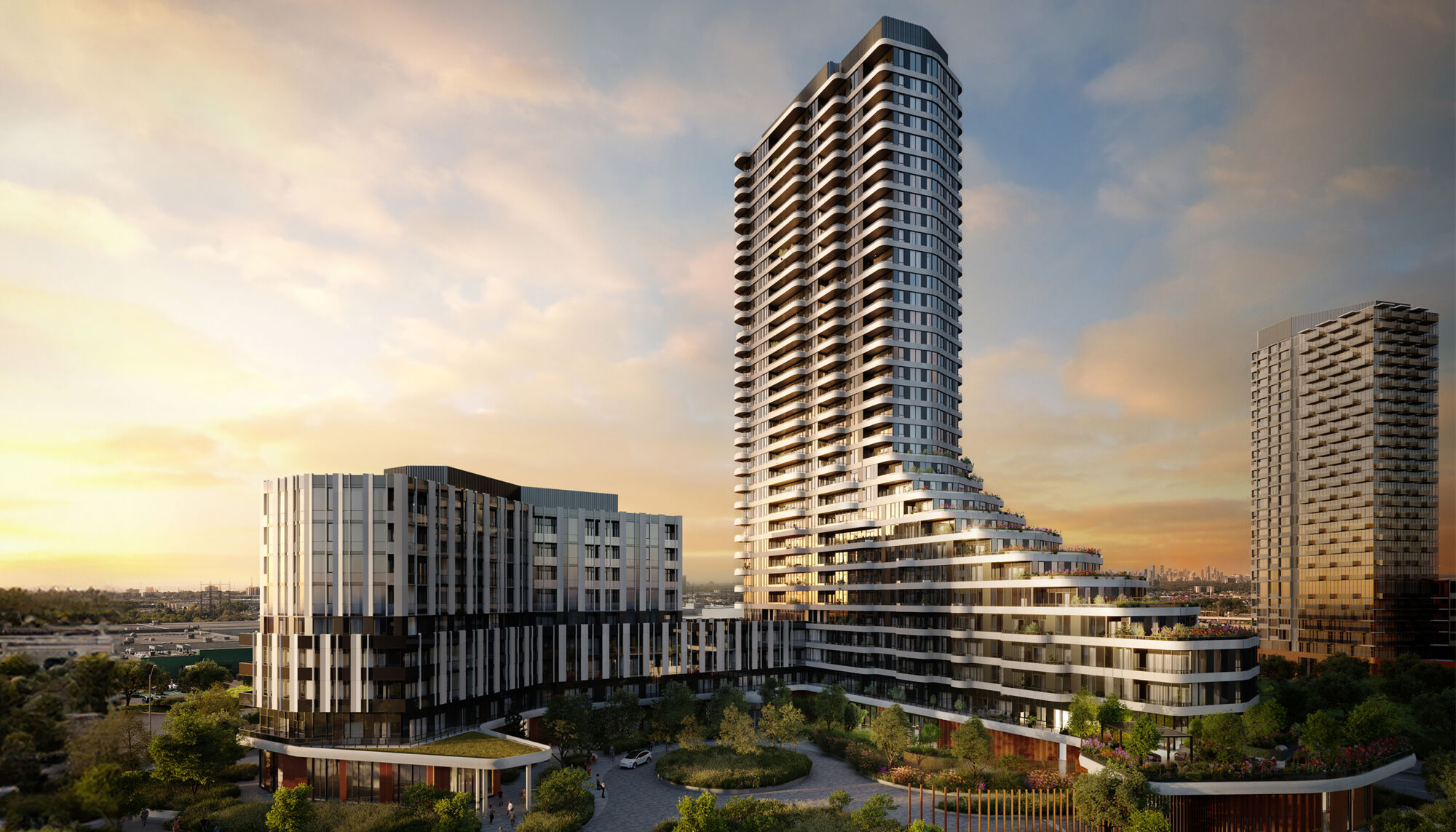
2. The Clove
Islington Ave & Bloor St W, Etobicoke
Project Type: Condo
Developed by Mattamy Homes
Occupancy: TBA
Pricing available soon
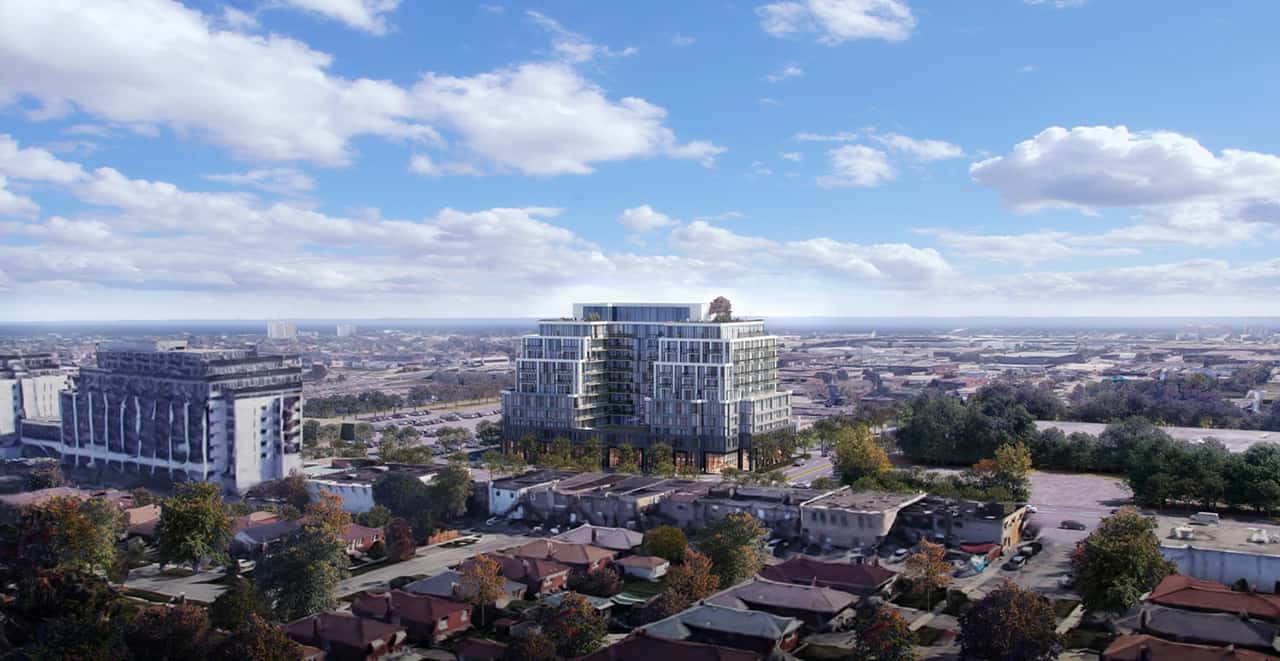
3. Joya Condos
1049 The Queensway, Etobicoke, ON, Canada
Project Type: Condo
Developed by Marlin Spring Developments and Greybrook Realty Partners
Occupancy: TBD
From$400
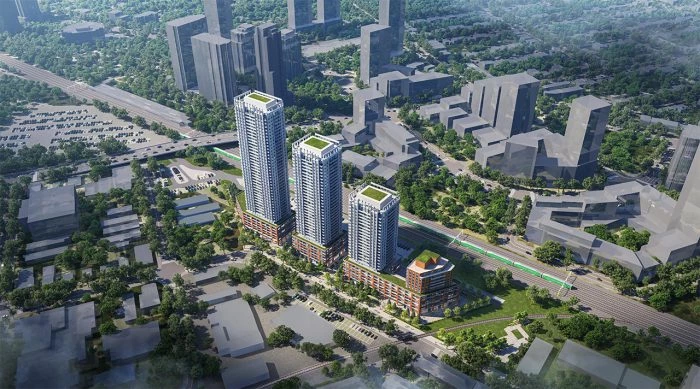
4. Arcadia District Condos
56 Fieldway Rd, Toronto, Ontario
Project Type: Condo
Developed by EllisDon Capital
Occupancy: September 15, 2023
Pricing available soon
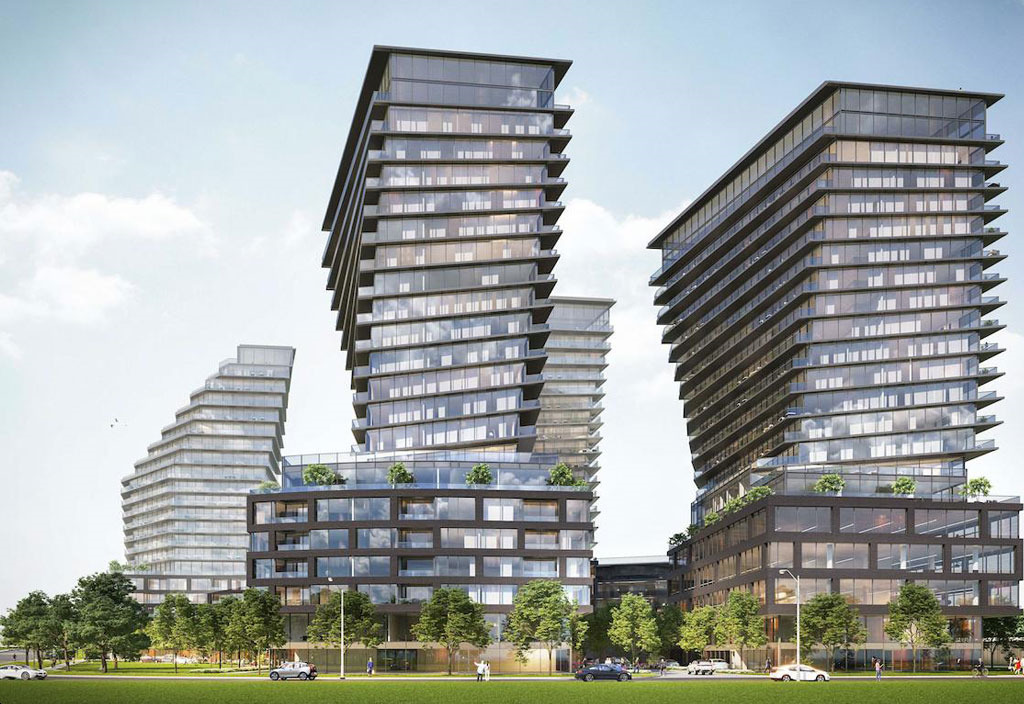
5. The 9Hundred Condos
900 The East Mall, Toronto, ON
Project Type: Condo
Developed by Harhay Developments
Occupancy: Est. Jun 2027
From$500K
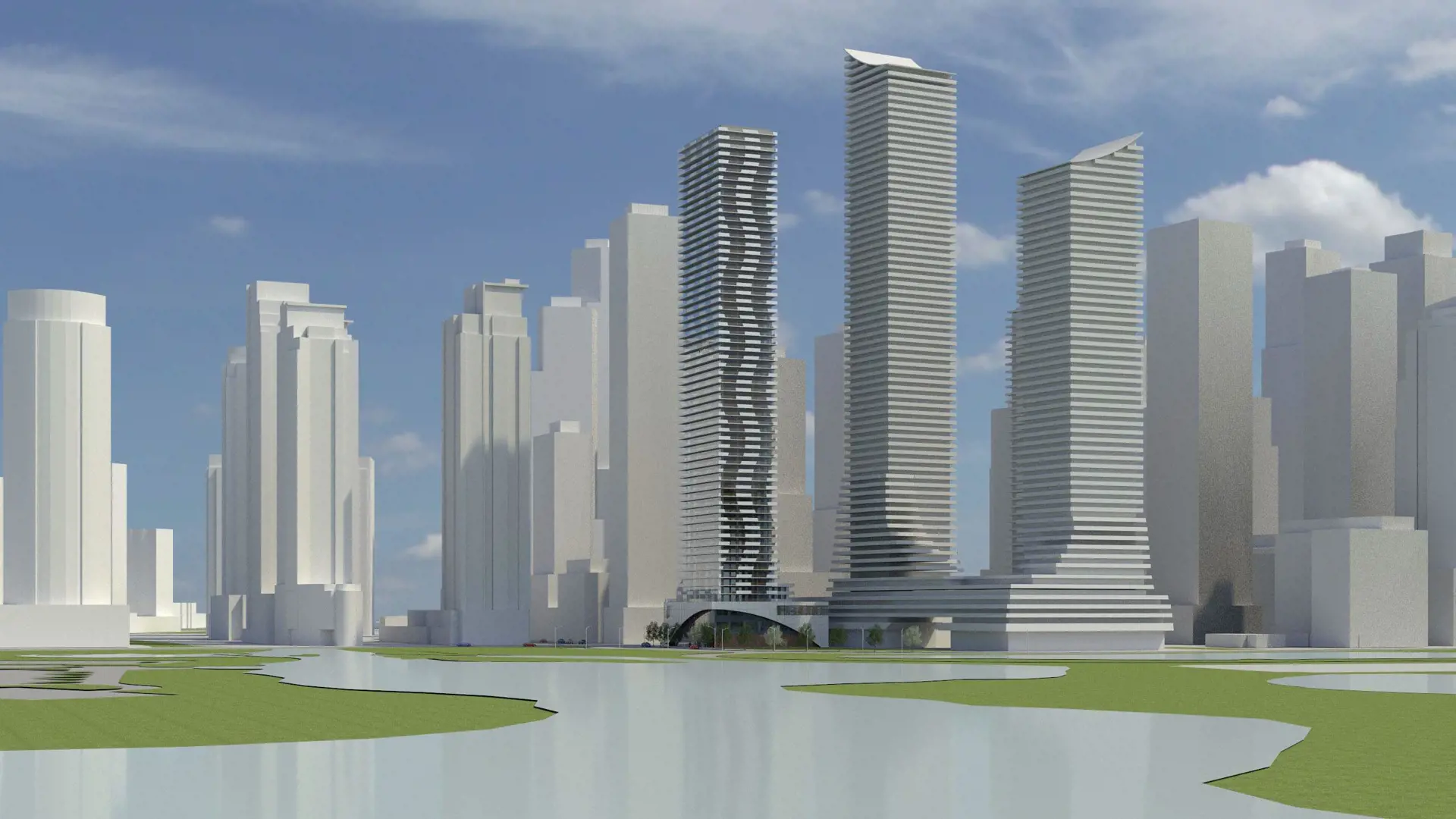
6. 2189 Lake Shore Boulevard West Condos
2189 Lake Shore Boulevard West, Toronto, ON
Project Type: Condo
Developed by Marlin Spring
Occupancy: TBD
Pricing available soon
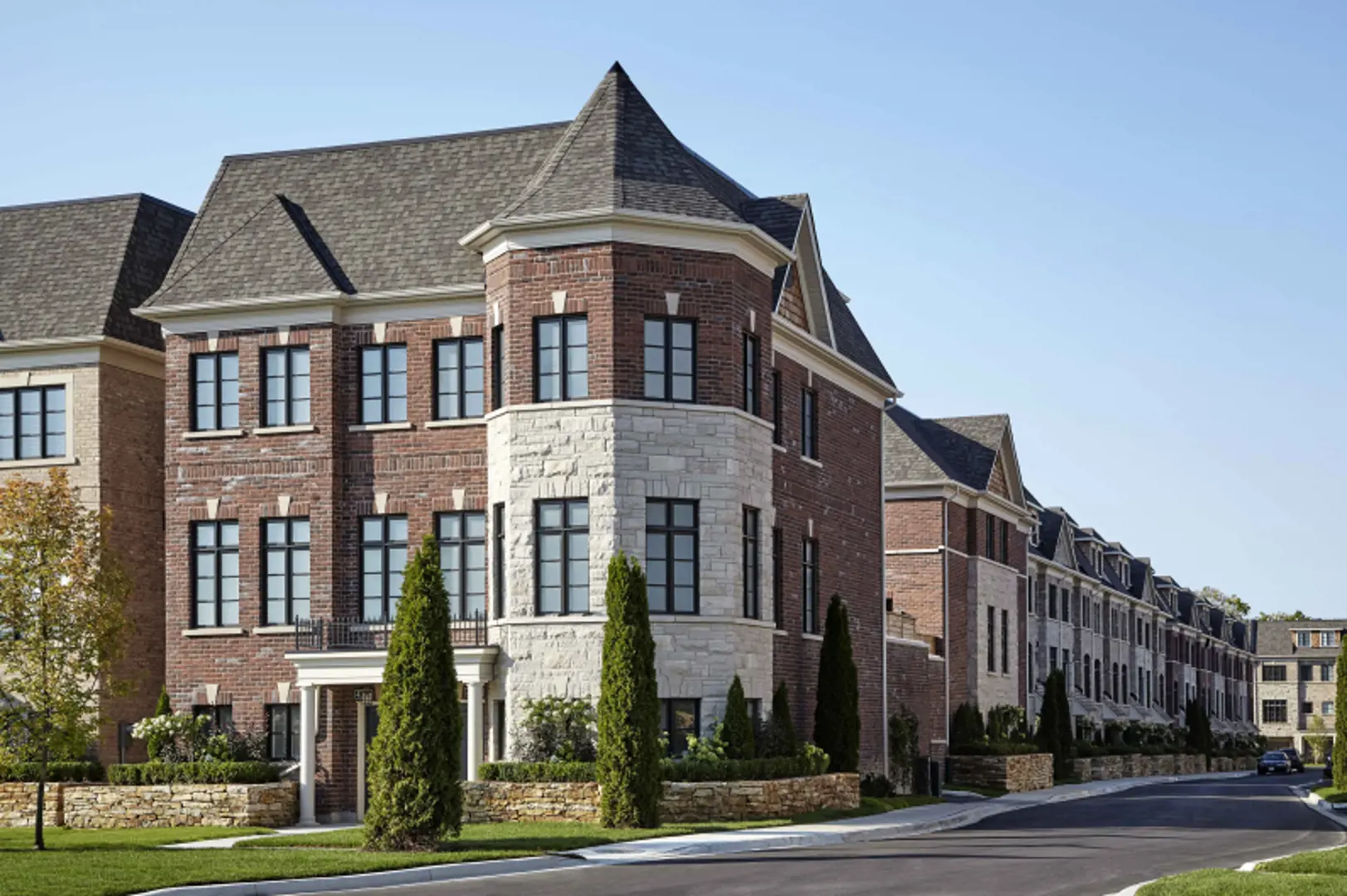
7. Boutique Towns On Lake Shore
80 Thirtieth Street, Toronto, ON
Project Type: Townhome
Developed by Dunpar Homes
Occupancy: TBD
Pricing available soon
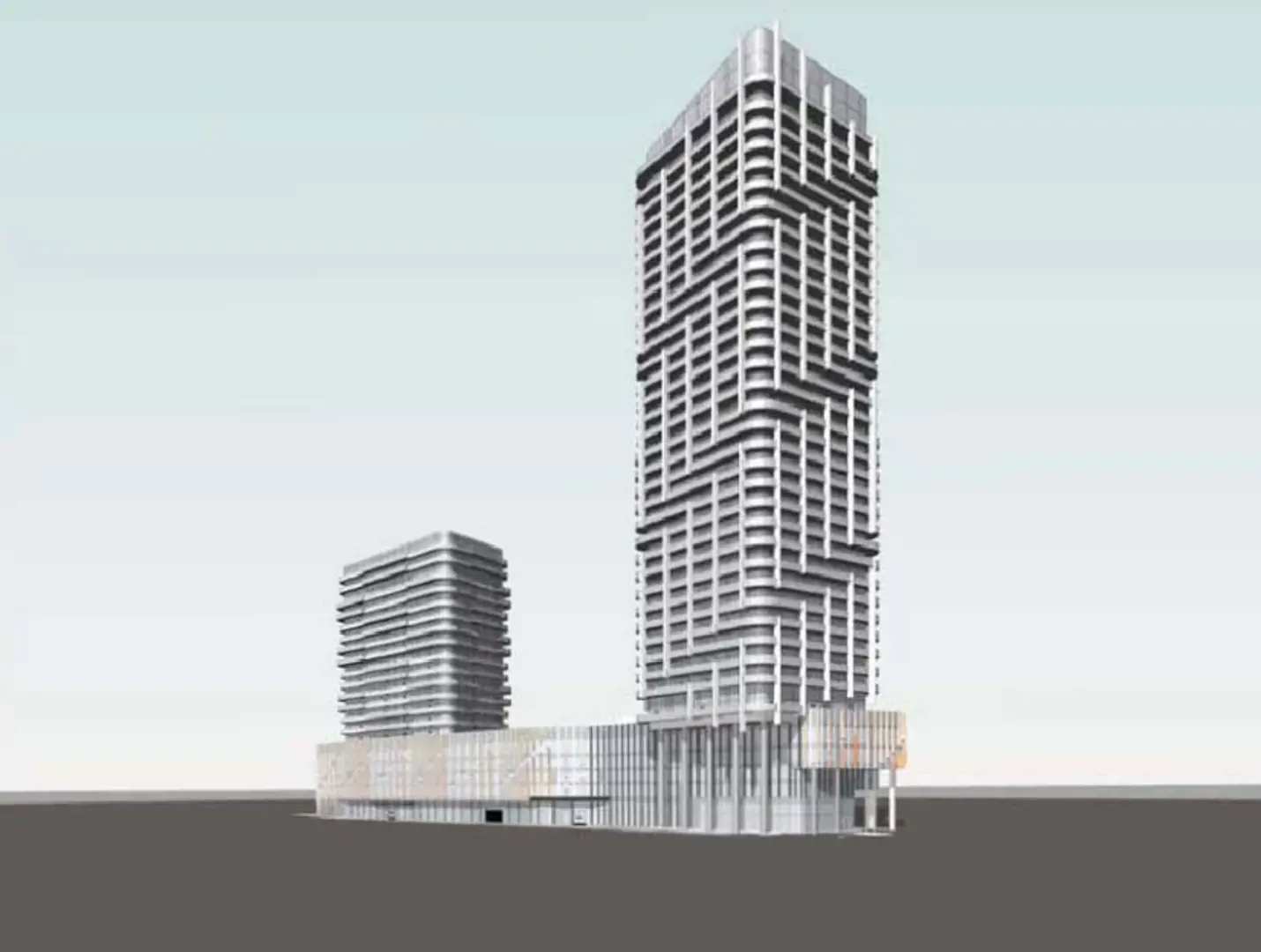
8. 1978 Lake Shore Boulevard West Condos
1978 Lake Shore Boulevard West, Toronto, ON
Project Type: Condo
Developed by Marlin Spring
Occupancy: TBD
Pricing available soon
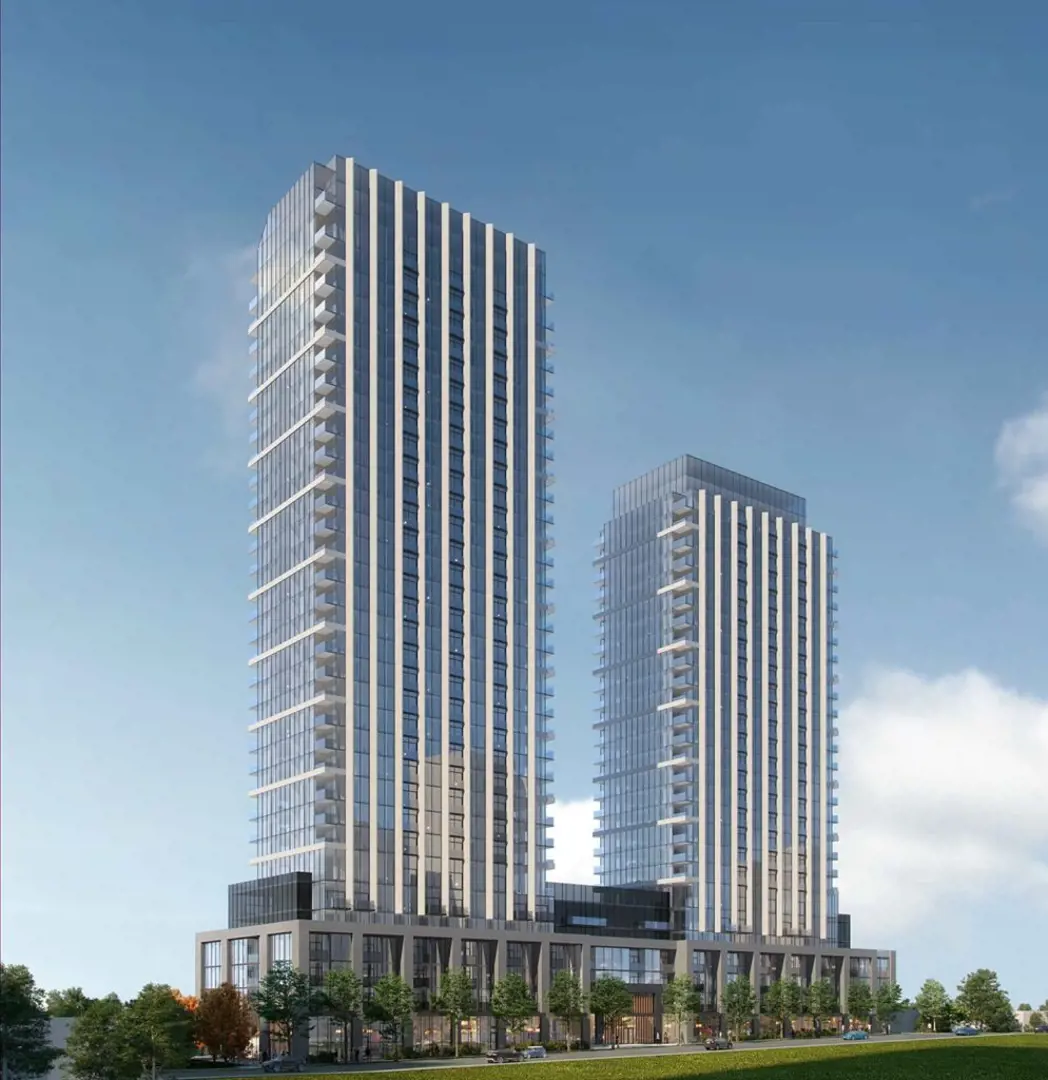
9. Kipling Station Condos
8 Jopling Avenue South, Toronto, ON
Project Type: Condo
Developed by Greybrook Realty Partners and Tribute Communities
Occupancy: TBD
Pricing available soon
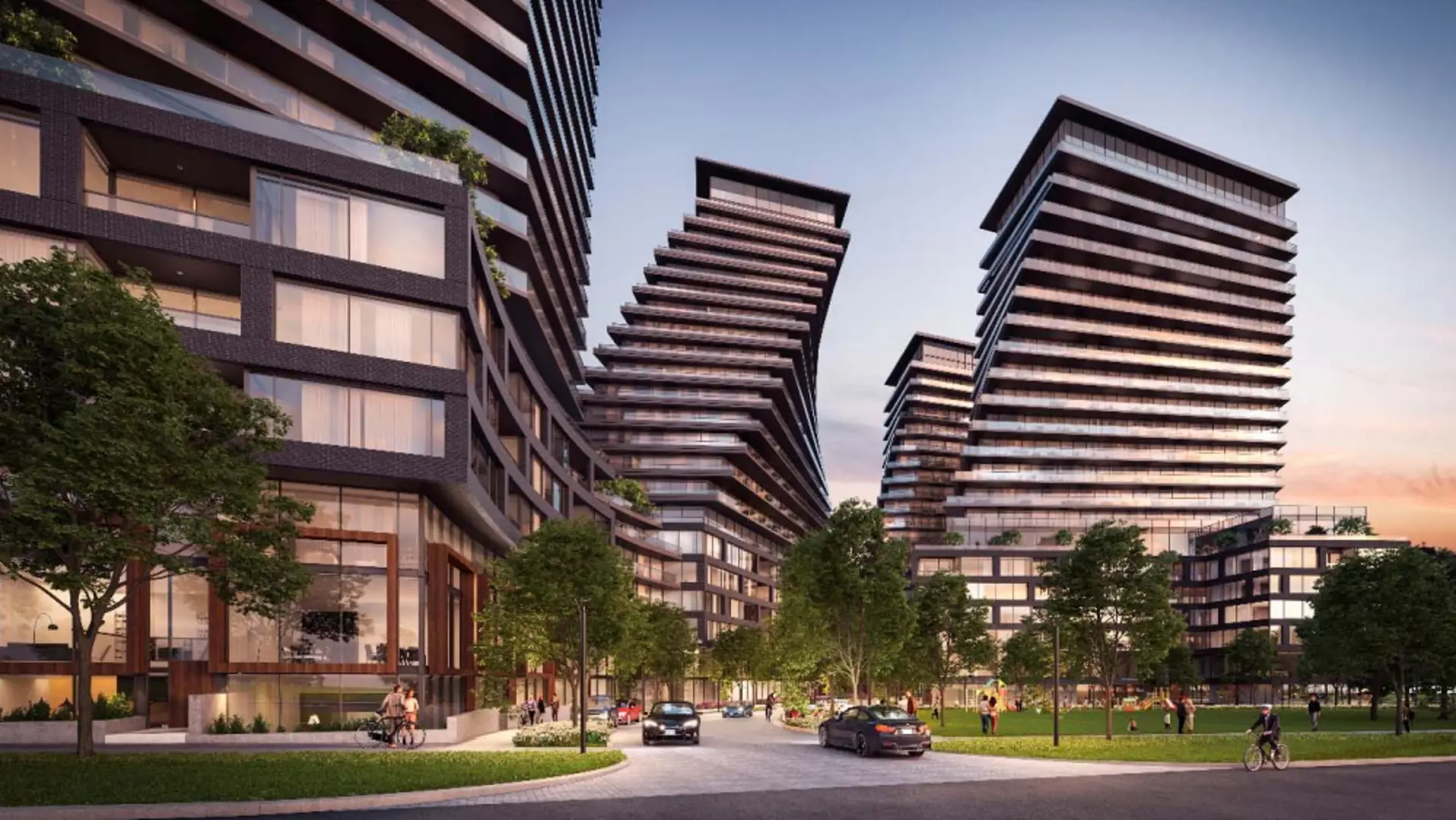
10. The East Mall Condos
The East Mall Community | 900 The East Mall, Toronto, ON
Project Type: Condo
Developed by Harhay Developments
Occupancy: TBD
Pricing available soon
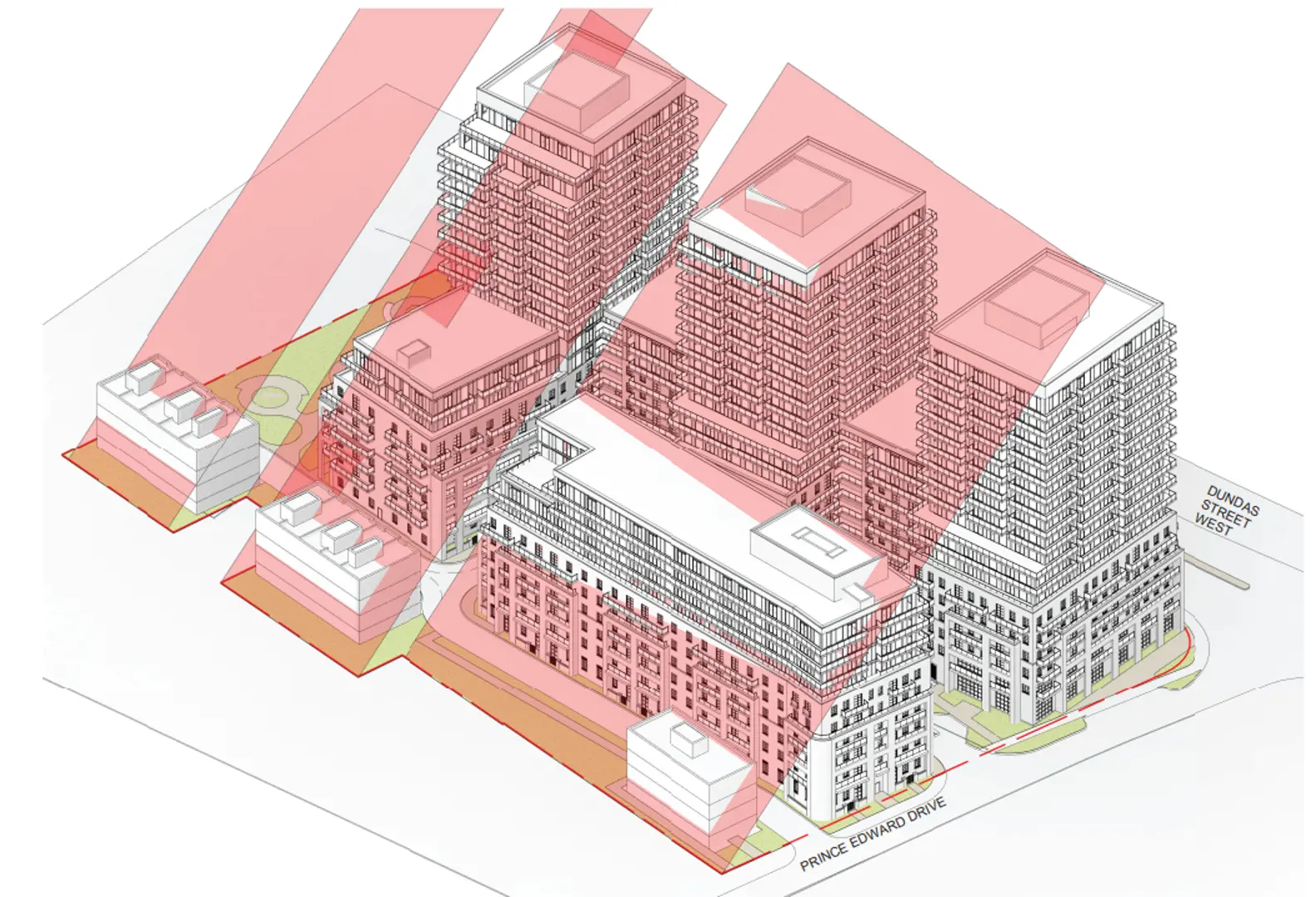
11. 4195 Dundas Street West Condos
4195 Dundas Street West, Toronto, ON
Project Type: Condo
Developed by Dunpar Homes
Occupancy: TBA
Pricing available soon
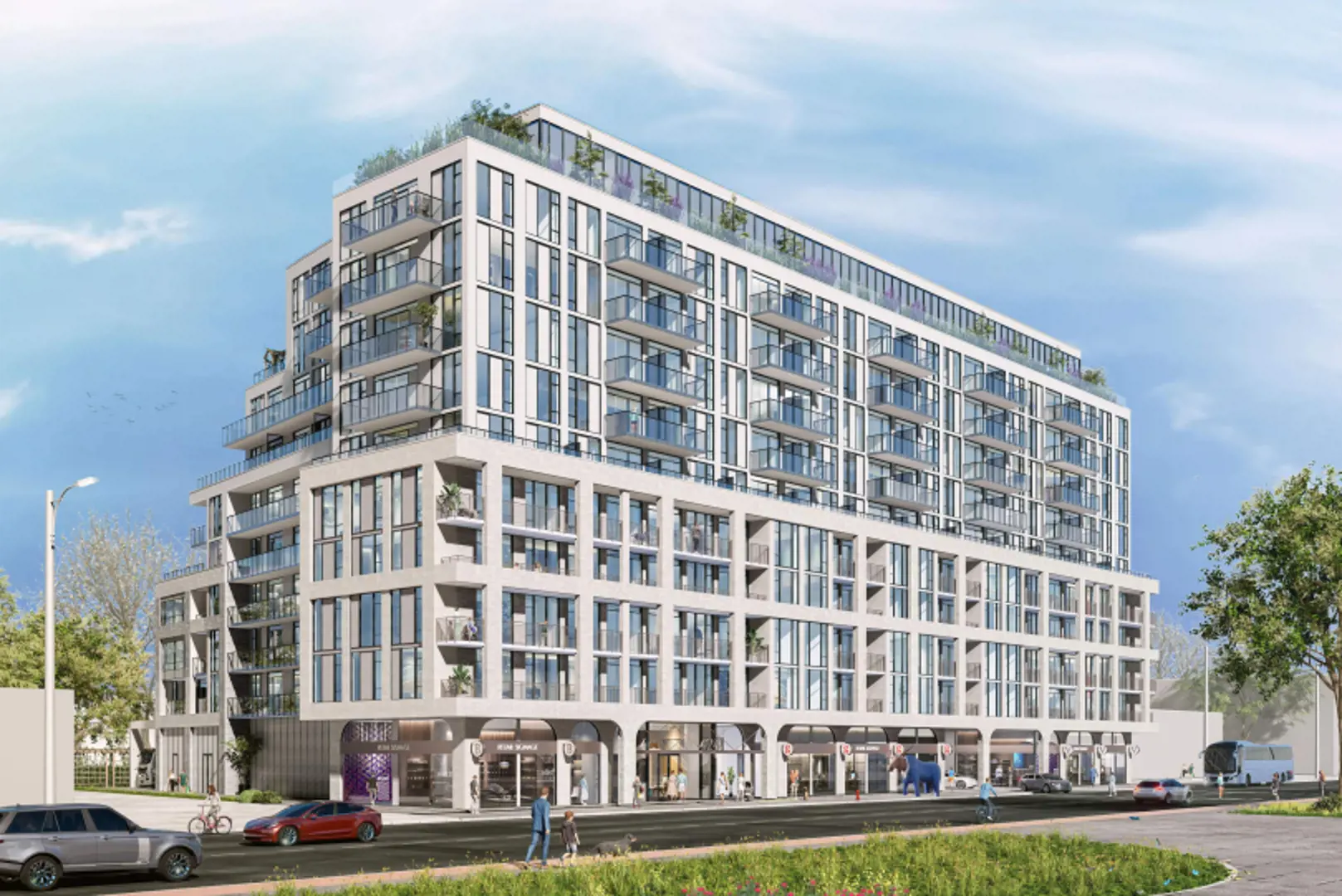
12. 4241 Dundas Street West Condos
4241 Dundas Street West, Toronto, ON
Project Type: Condo
Developed by Marlin Spring
Occupancy: TBA
Pricing available soon
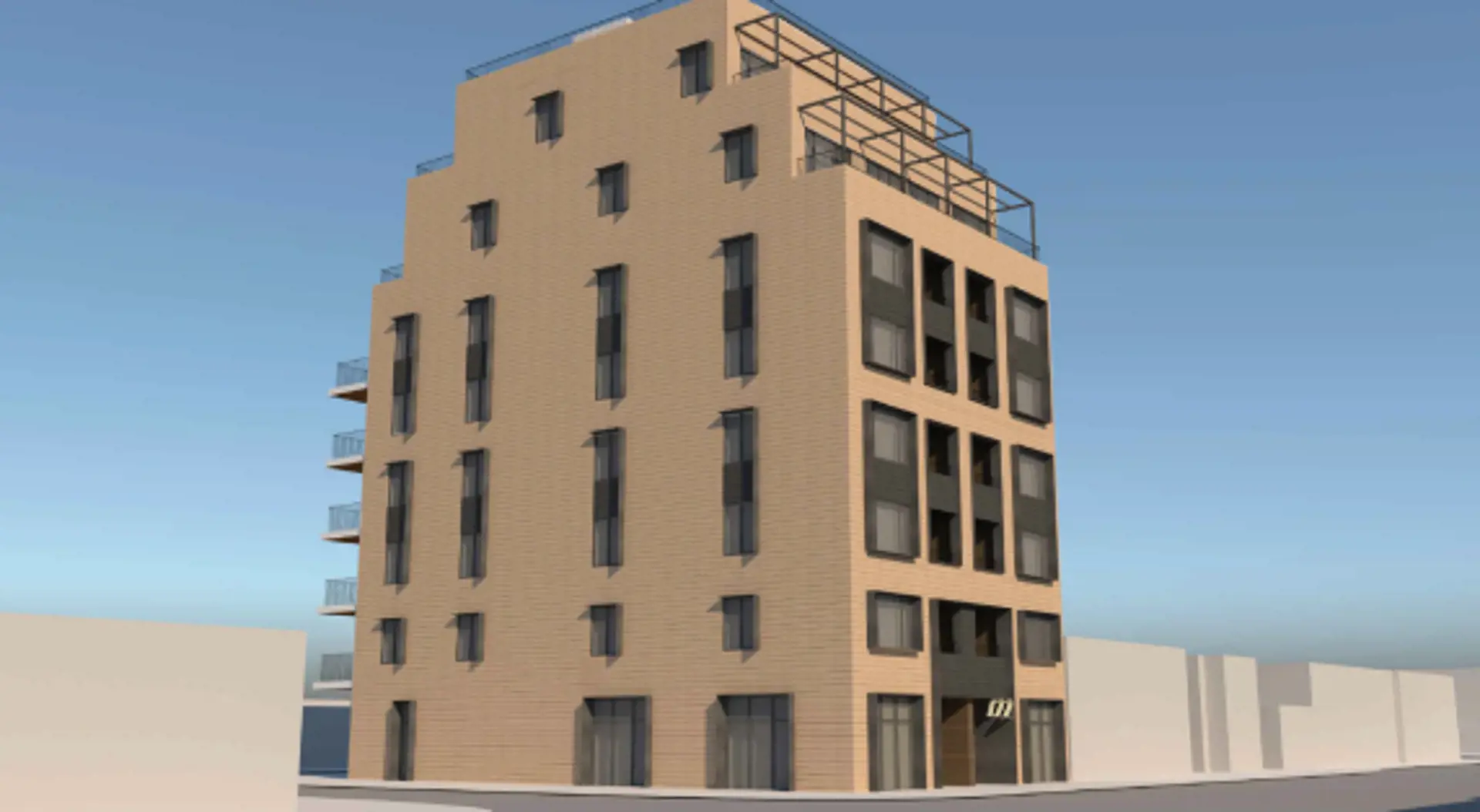
13. 722 The Queensway Condos
722 The Queensway, Toronto, ON
Project Type: Condo
Developed by Windmill Development Group Ltd. and Leader Lane Developments
Occupancy: TBD
Pricing available soon
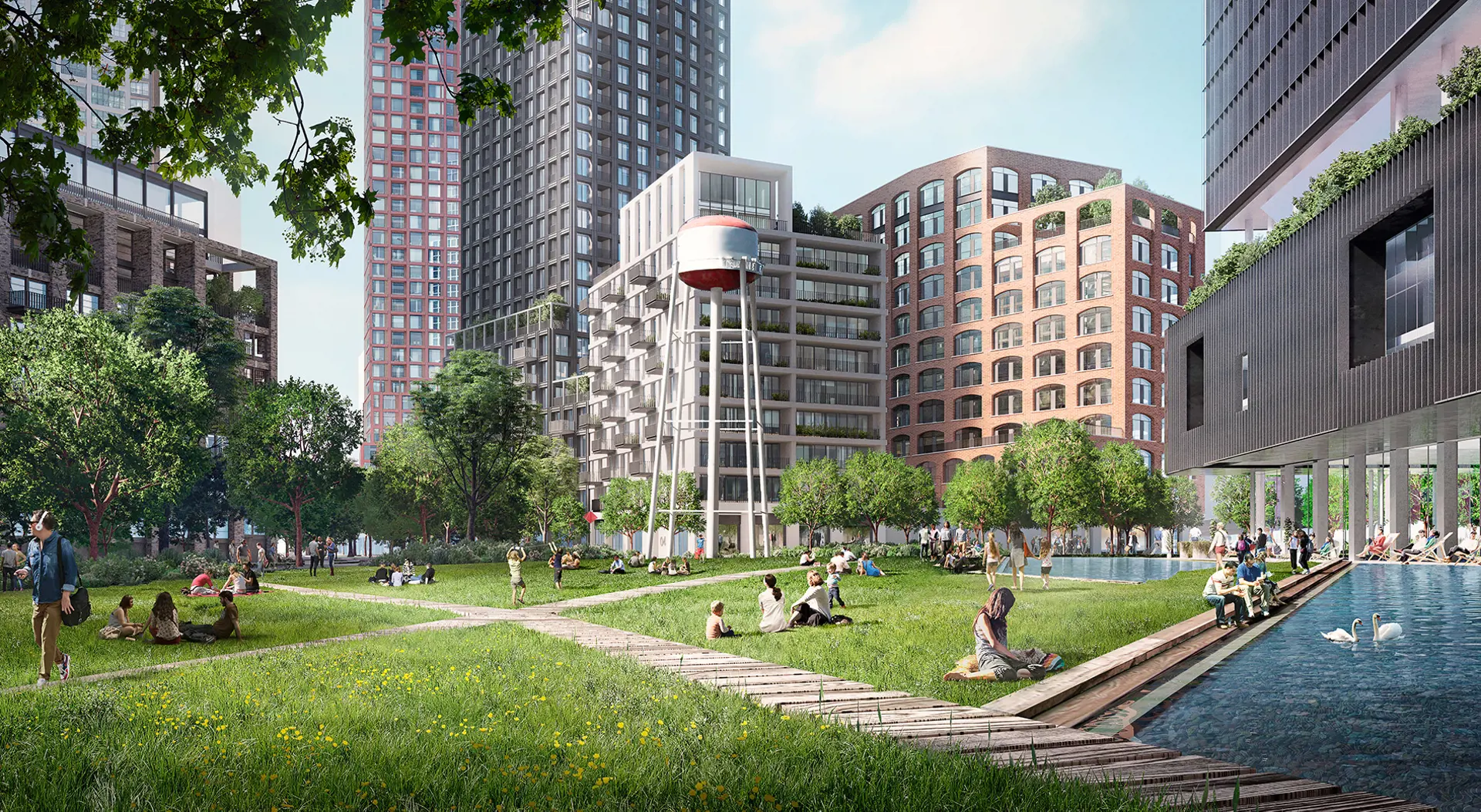
14. 2150 Lakeshore Boulevard West Condos
2150 Lake Shore Boulevard West, Toronto, ON
Project Type: Condo
Developed by First Capital and Pemberton Group
Occupancy: TBD
Pricing available soon
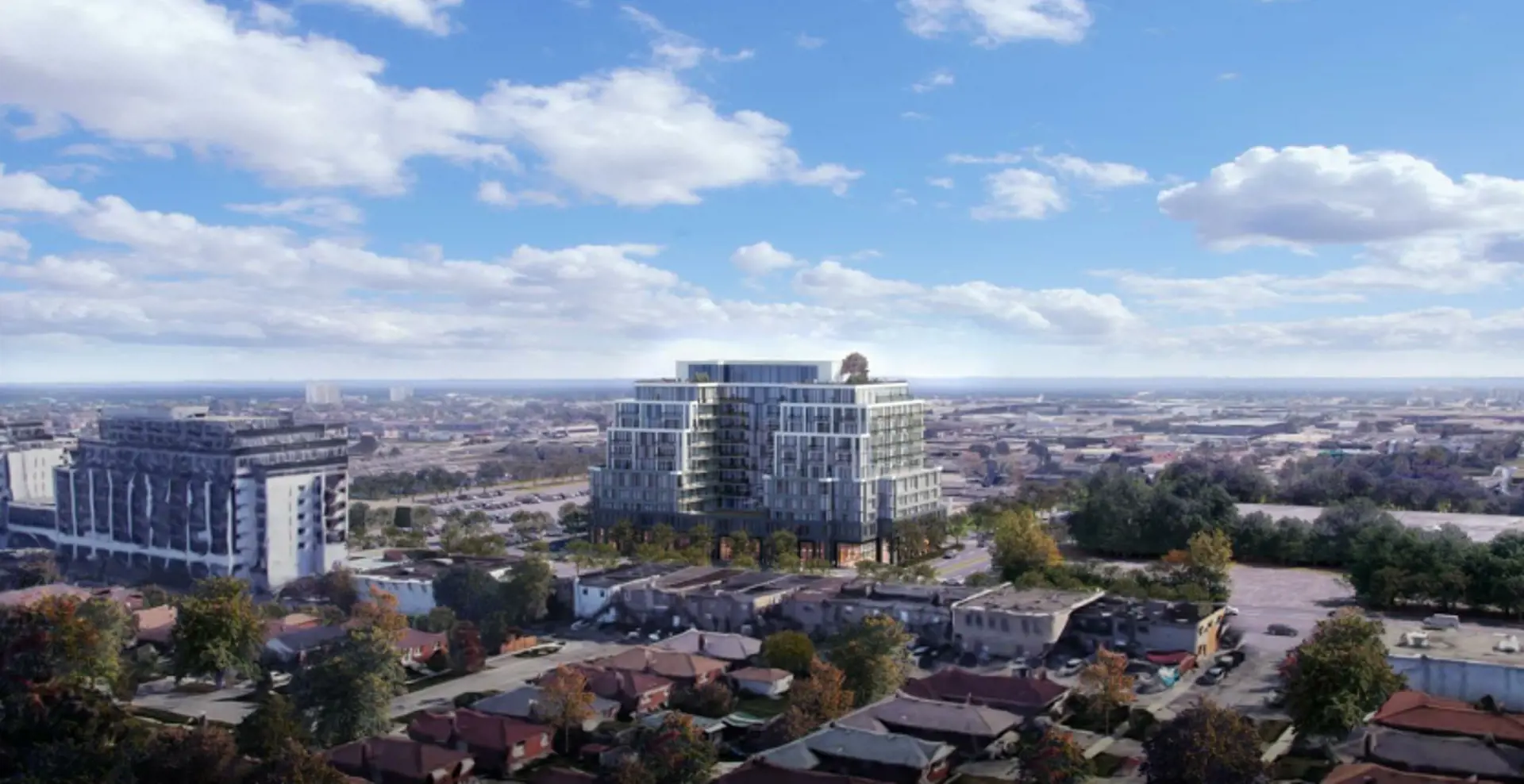
15. 1045 The Queensway Condos
1045 The Queensway, Toronto, ON
Project Type: Condo
Developed by Marlin Spring, Greybrook Realty Partners and Altree Developments
Occupancy: TBD
Pricing available soon
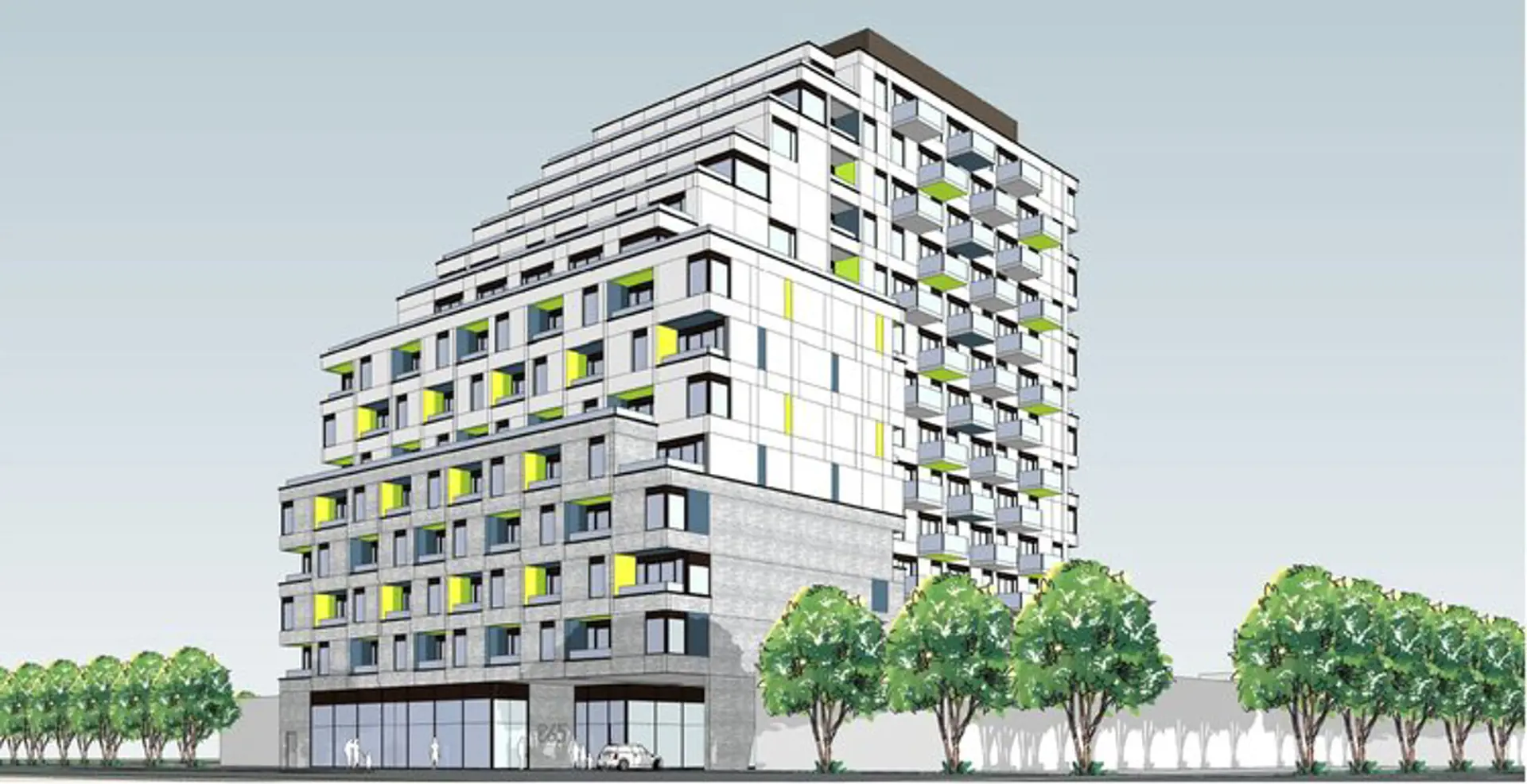
16. 875 The Queensway Condos
875 The Queensway, Toronto, ON
Project Type: Condo
Developed by Format Group
Occupancy: TBD
Pricing available soon
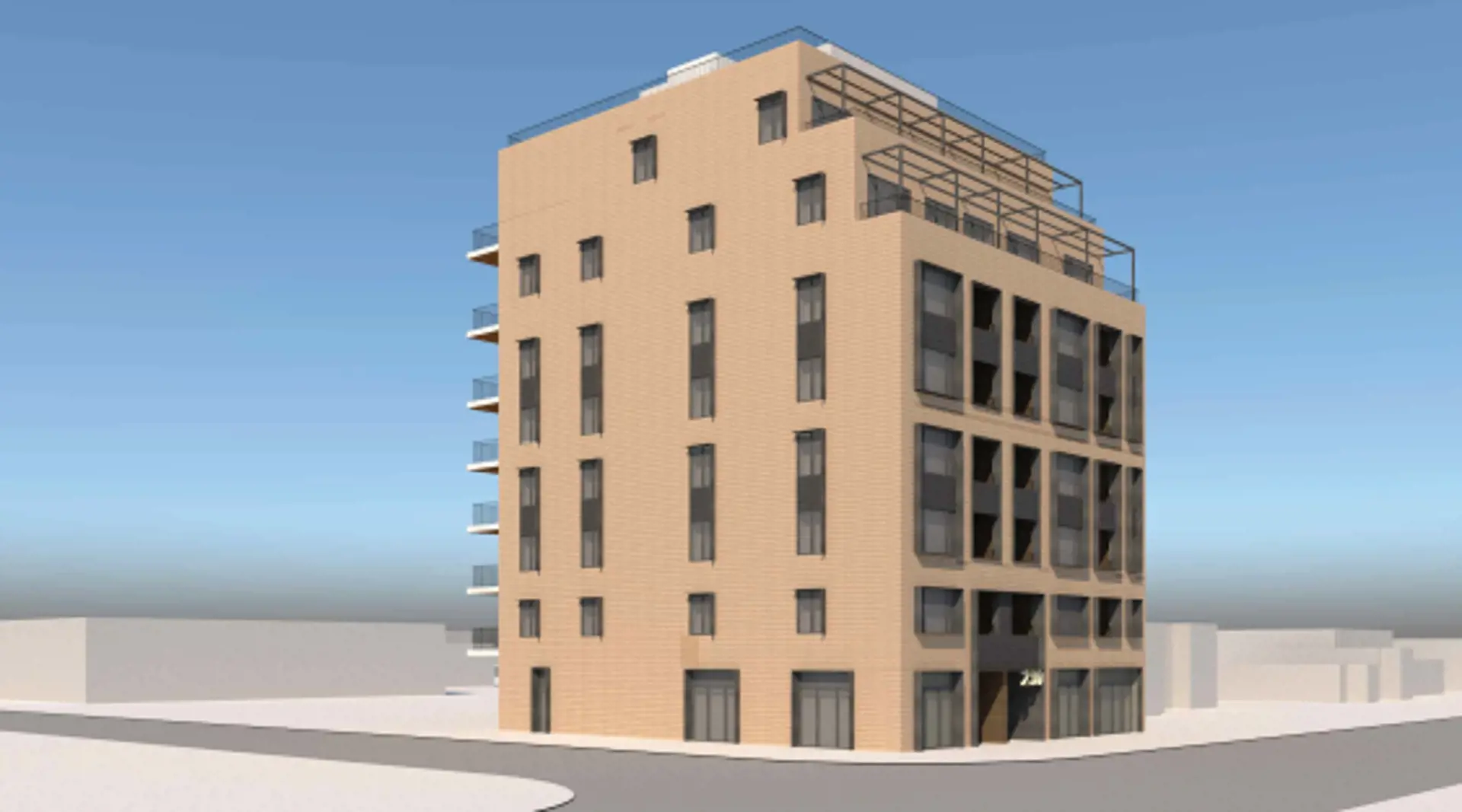
17. 230 Royal York Road Condos
230 Royal York Road, Toronto, ON
Project Type: Condo
Developed by Windmill Development Group Ltd. and Leader Lane Developments
Occupancy: TBD
Pricing available soon
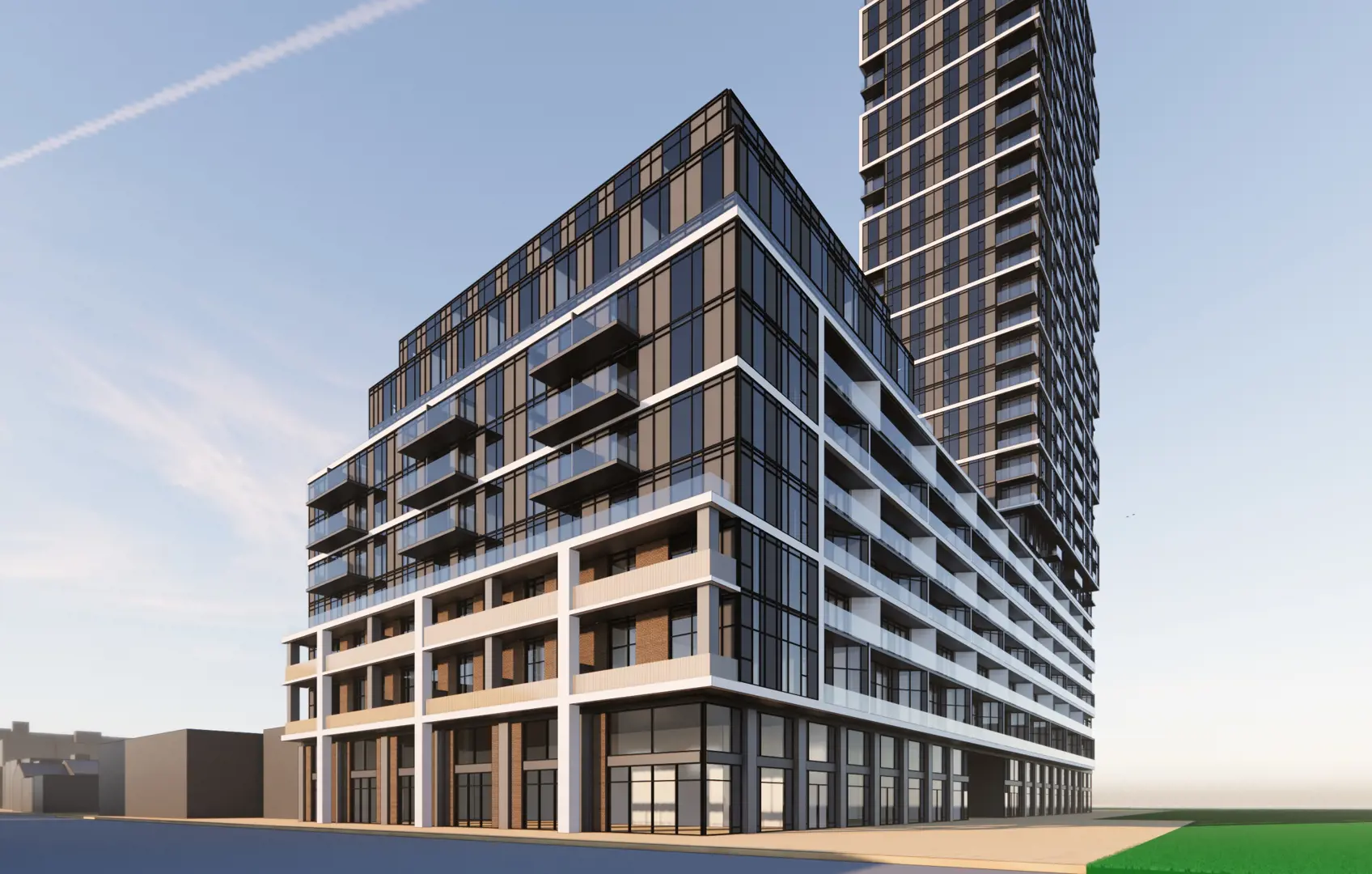
18. 2405 Lake Shore Boulevard West Condos
2405 Lake Shore Boulevard West, Toronto, ON
Project Type: Condo
Developed by Winzen
Occupancy: TBD
Pricing available soon
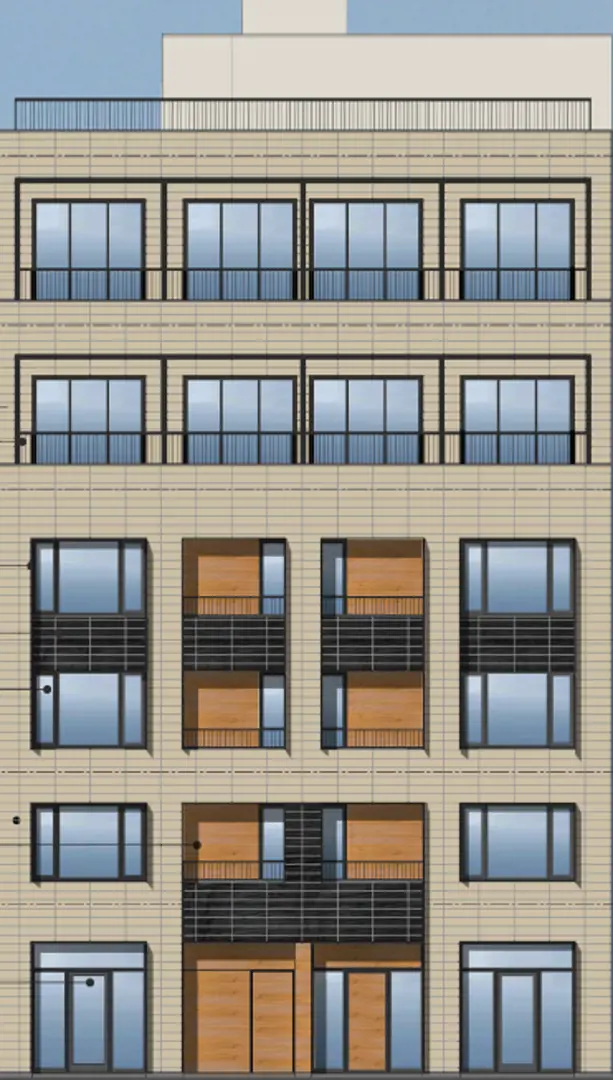
19. 430 Royal York Road Condos
430 Royal York Road, Toronto, ON
Project Type: Condo
Developed by Windmill Development Group Ltd. and Leader Lane Developments
Occupancy: TBD
Pricing available soon
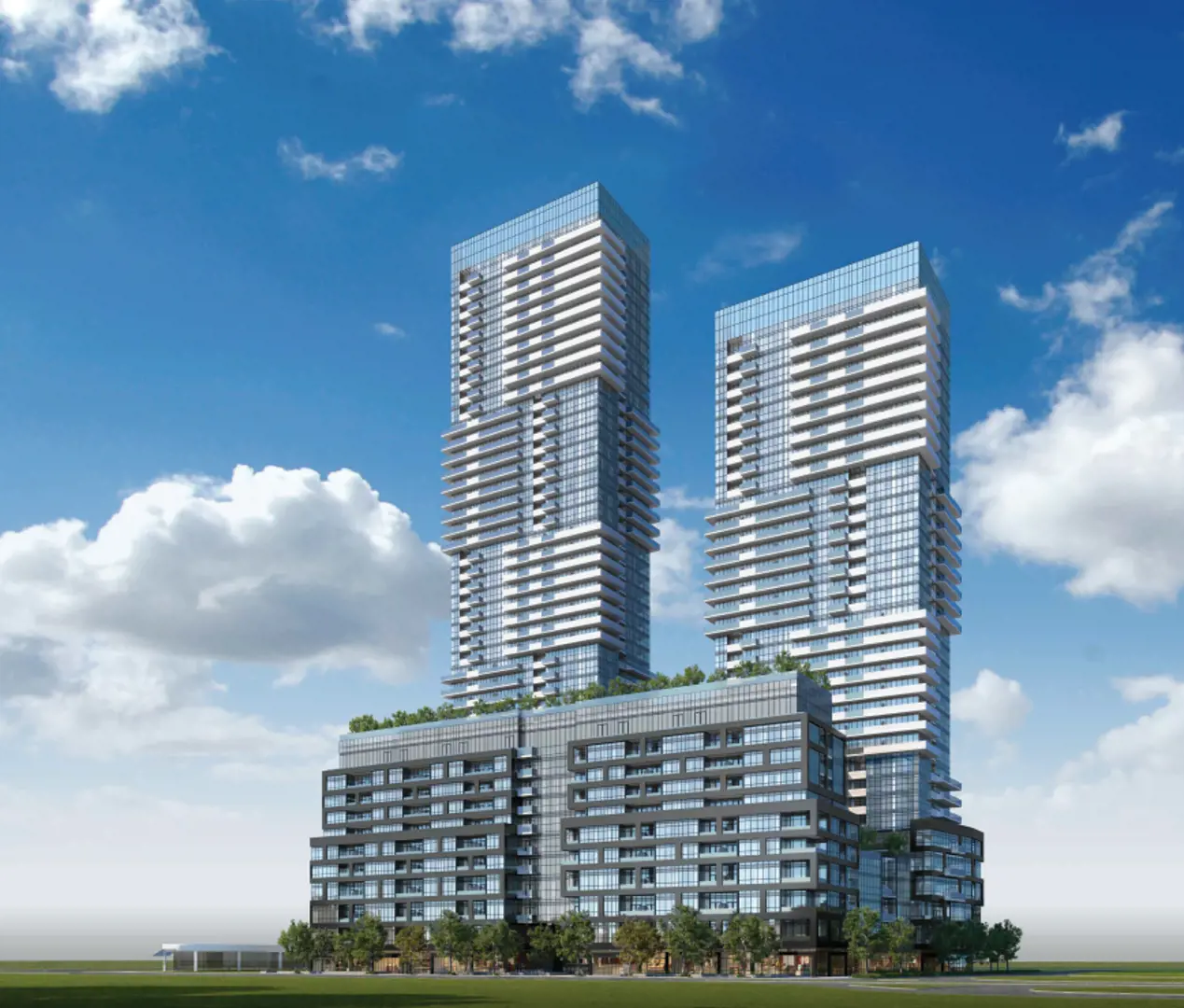
20. Queensway III Condo
1325 The Queensway, Toronto, ON
Project Type: Condo
Developed by Greybrook Realty Partners and Tribute Communities
Occupancy: TBD
Pricing available soon
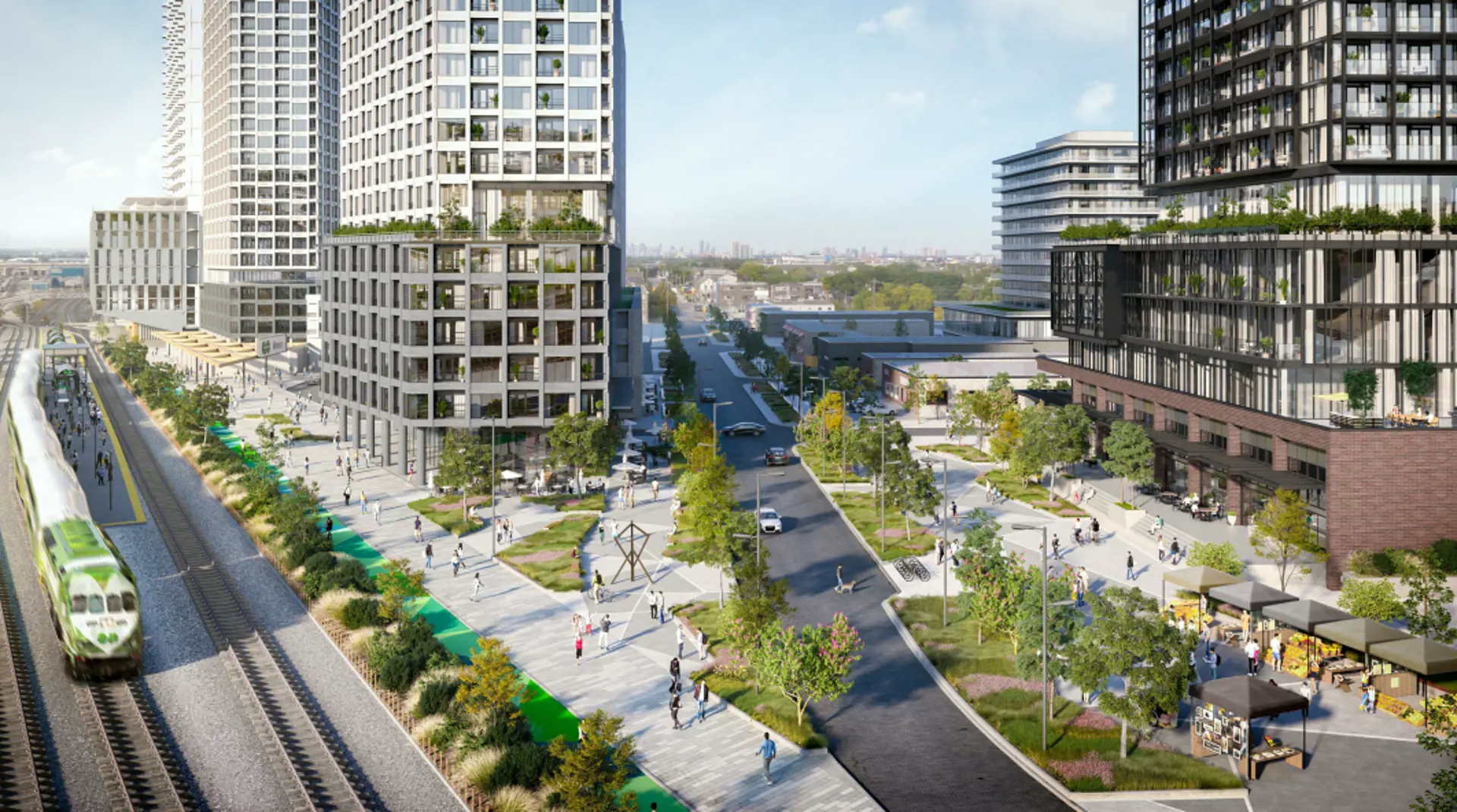
21. 327 Royal York Condos
327 Royal York Road, Toronto, ON
Project Type: Condo
Developed by Vandyk Properties
Occupancy: TBD
Pricing available soon
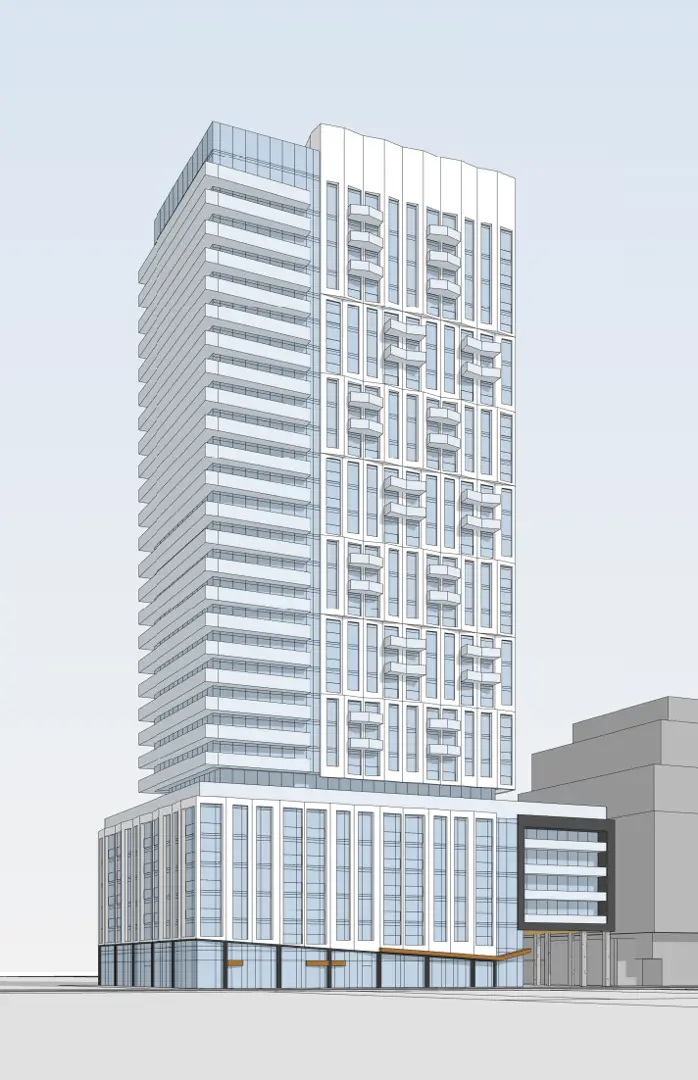
22. 10 Zorra Street Condos
10 Zorra Street, Toronto, ON
Project Type: Condo
Developed by Altree Developments
Occupancy: TBD
Pricing available soon
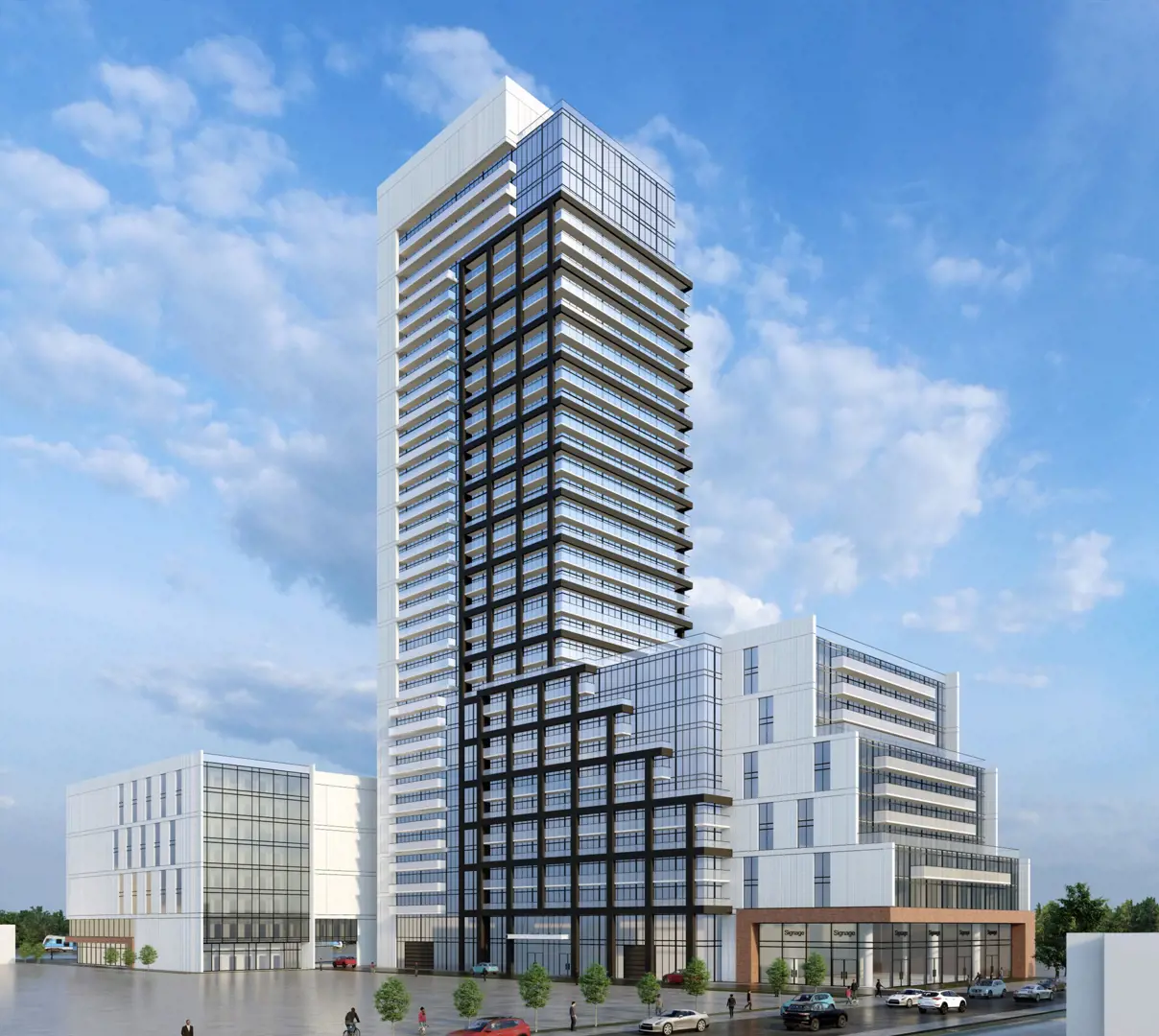
23. 266 Royal York Road Condos
266 Royal York Road, Toronto, ON
Project Type: Condo
Developed by Royal Mimico Developments Limited
Occupancy: TBD
Pricing available soon
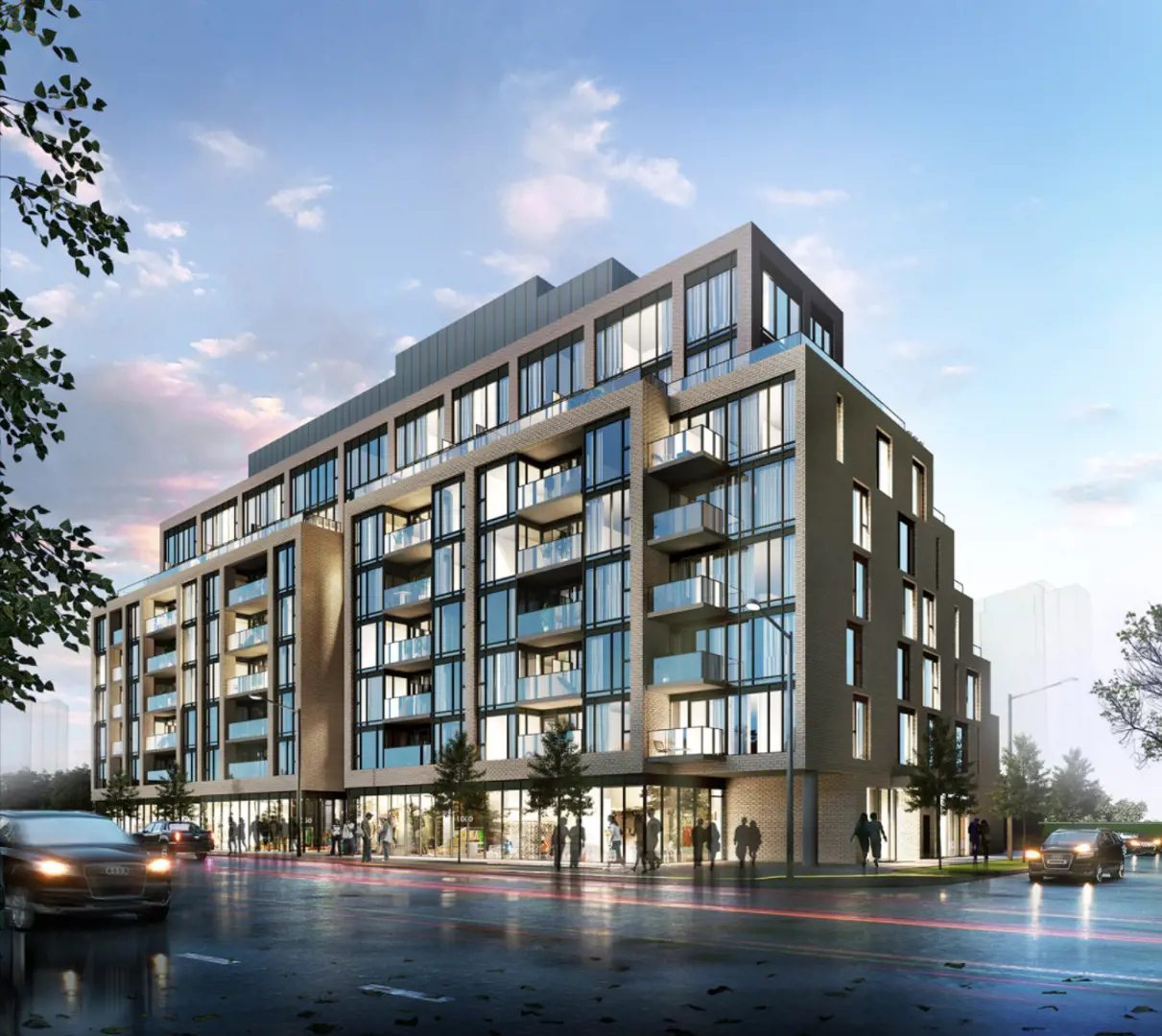
24. Kazmir Condos
880 The Queensway, Toronto, ON
Project Type: Condo
Developed by Lormel Homes
Occupancy: Est. Compl. Jan 2025
Pricing available soon
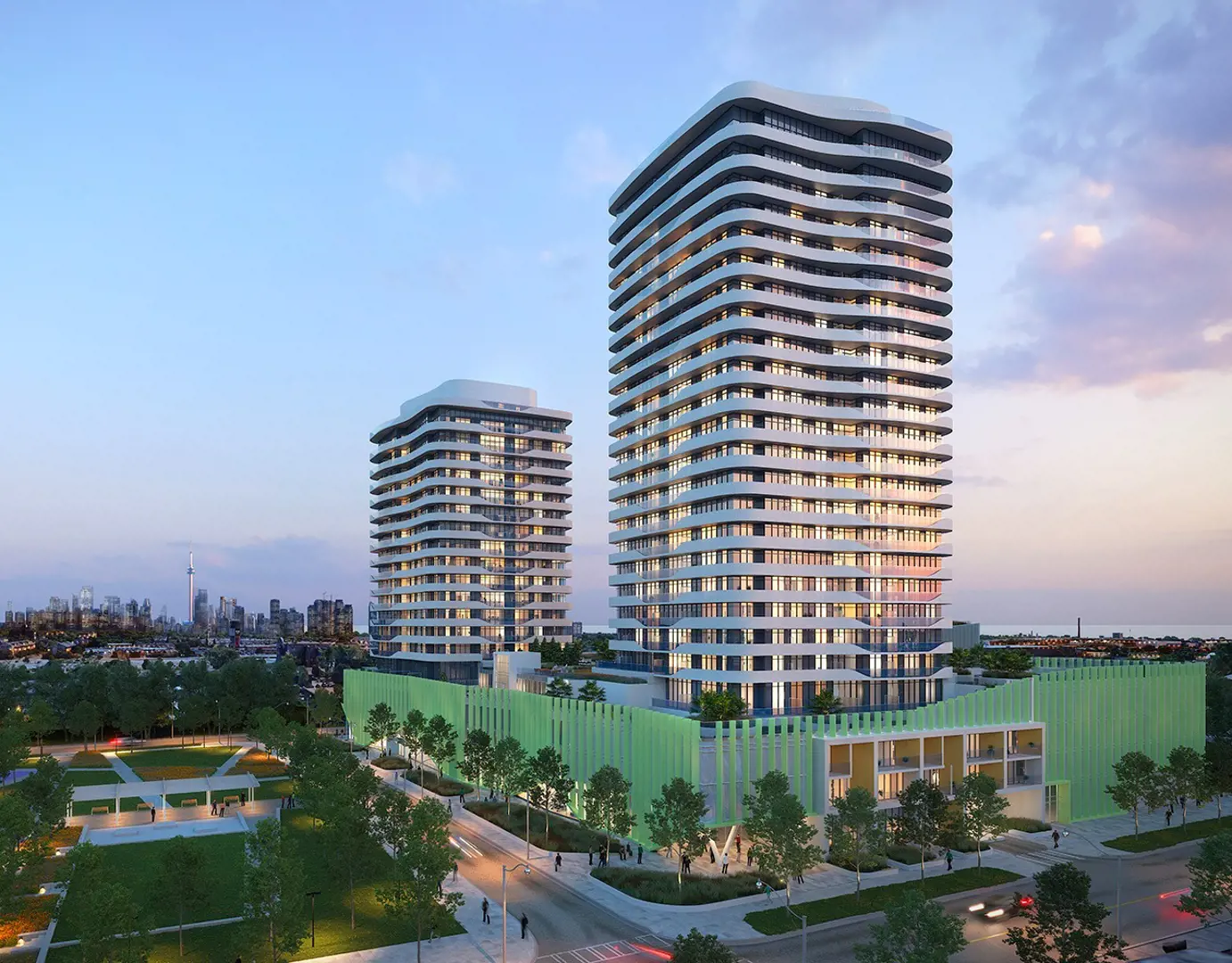
25. IQ3 Condos
IQ condos Community | 45 Zorra Street, Toronto, ON
Project Type: Condo
Developed by Remington Homes
Occupancy: TBD
Pricing available soon
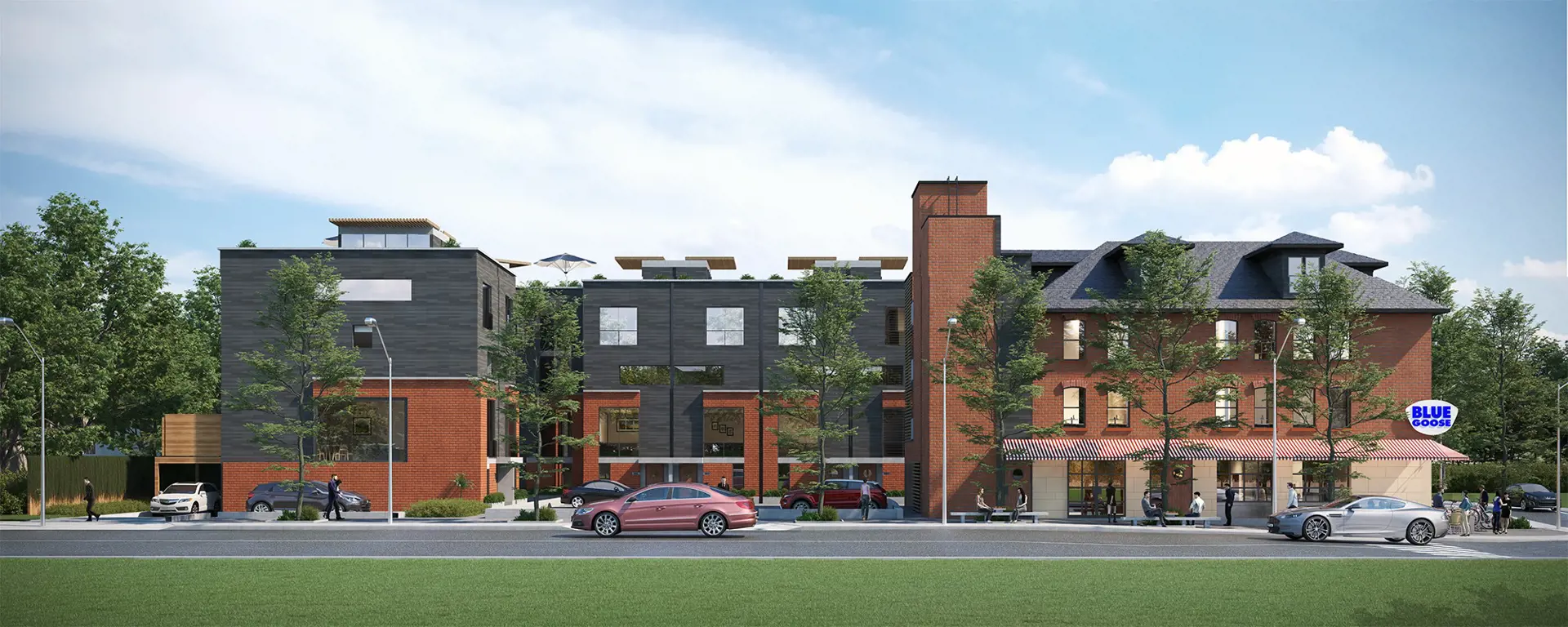
26. West Six Urban Towns
1 Blue Goose Street, Toronto, ON
Project Type: Townhome
Developed by Allegra Homes
Occupancy: TBD
From$1.5M
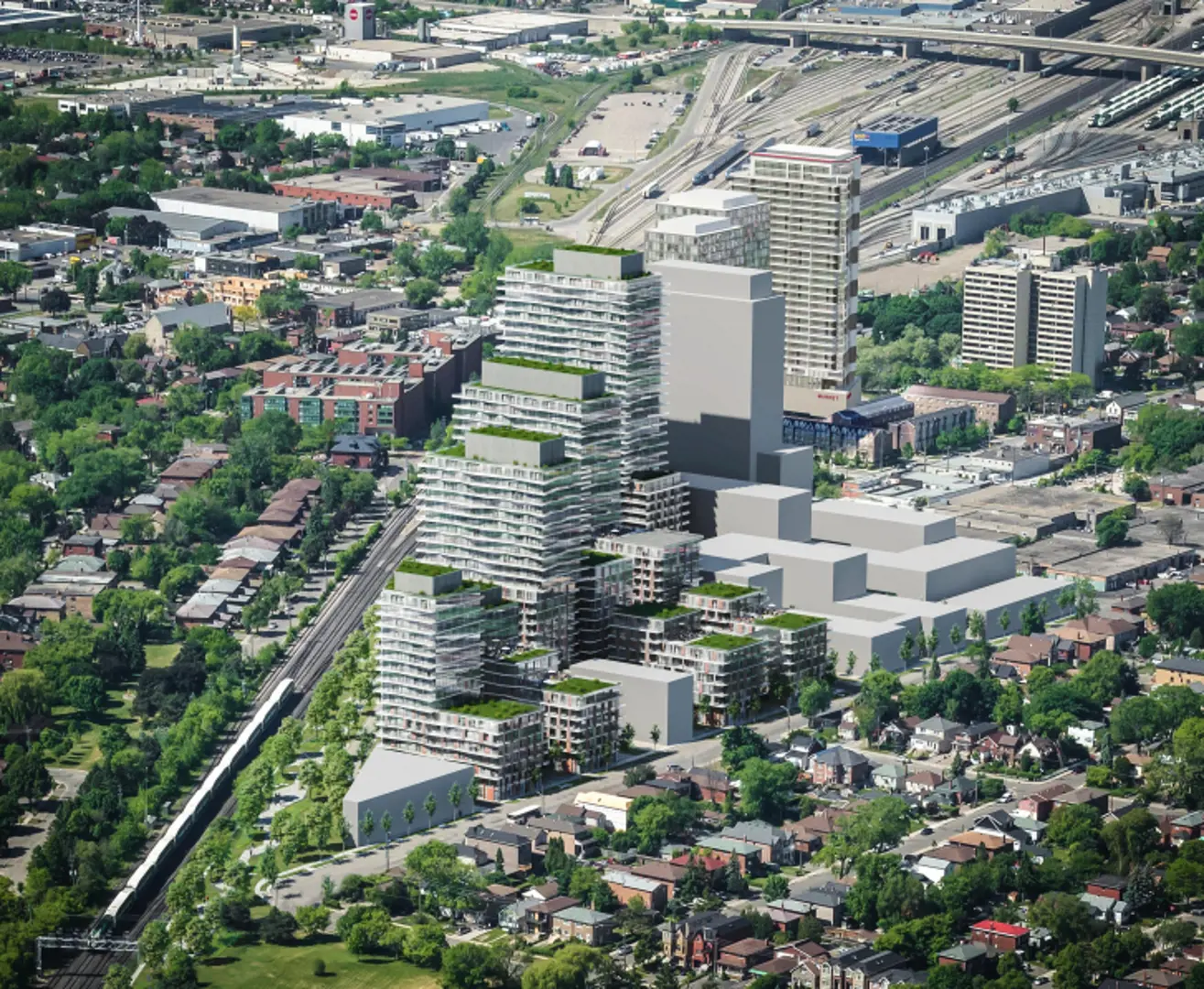
27. Grand Park Village Condos
10 Audley Street, Toronto, ON
Project Type: Condo
Developed by Minto Communities
Occupancy: TBD
Pricing available soon
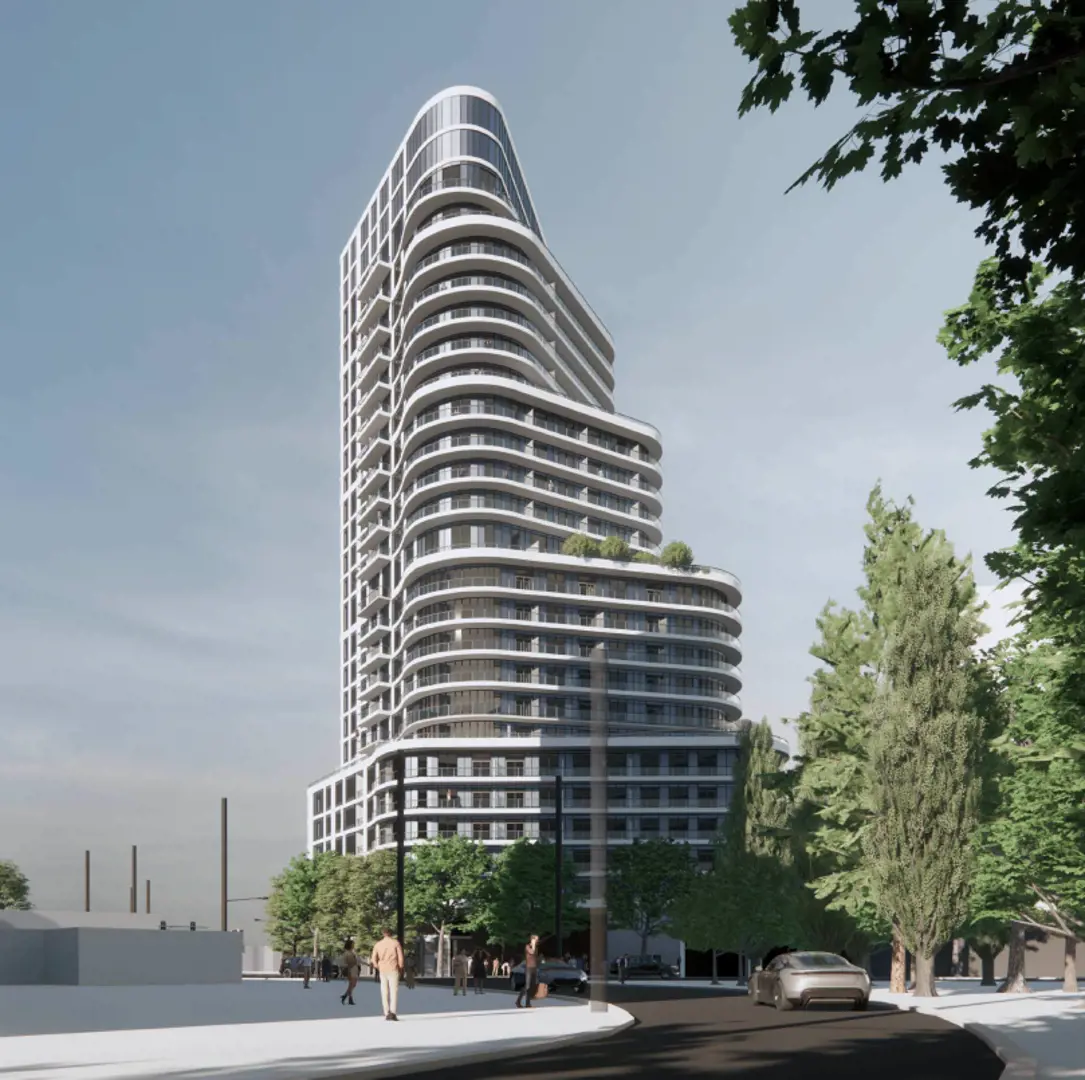
28. Hickory Tree Tower Condos
1746 Weston Road, Toronto, ON
Project Type: Condo
Developed by A1 Development
Occupancy: TBD
Pricing available soon
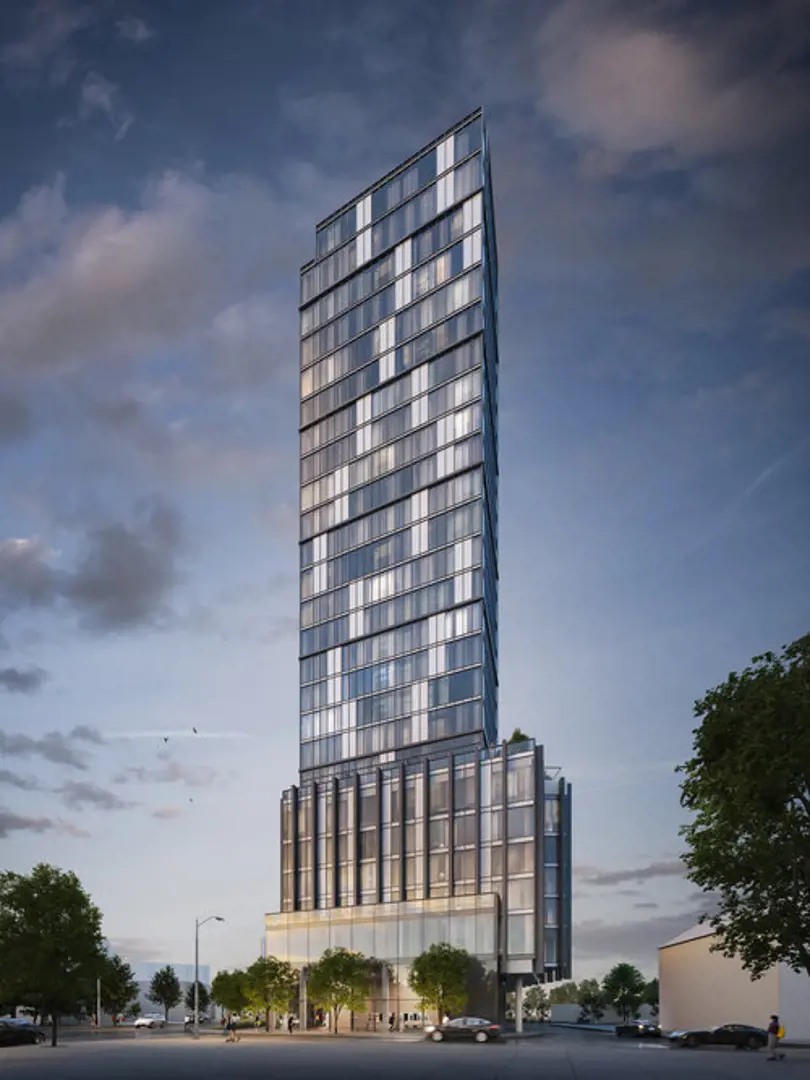
29. The Charlton Residences Condos
1705 Weston Road, Toronto, ON
Project Type: Condo
Developed by Oldstonehenge
Occupancy: TBD
Pricing available soon
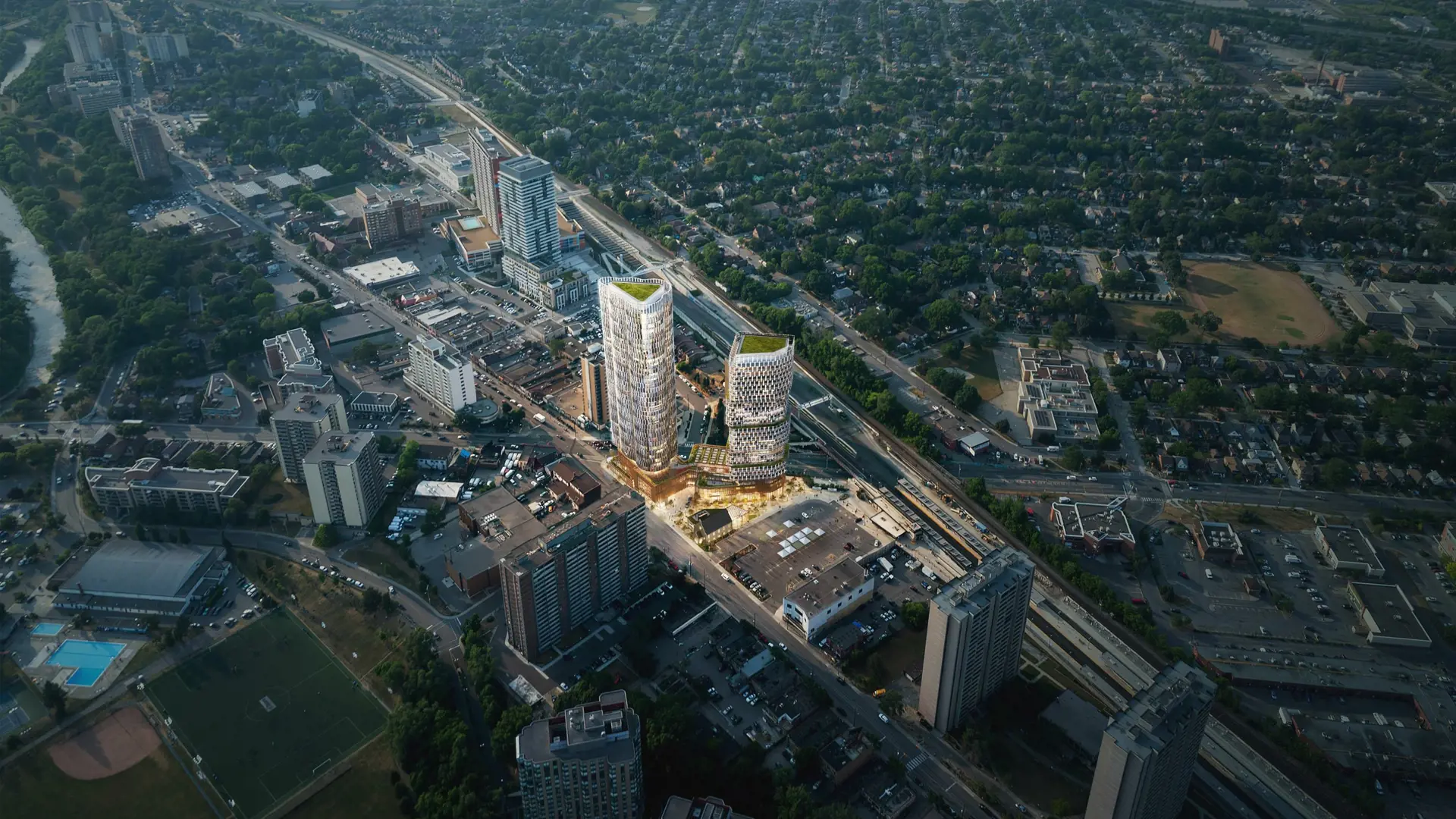
30. Weston Park Development Condos
1871 Weston Road, Toronto, ON
Project Type: Condo
Developed by Castlepoint Numa
Occupancy: TBD
Pricing available soon
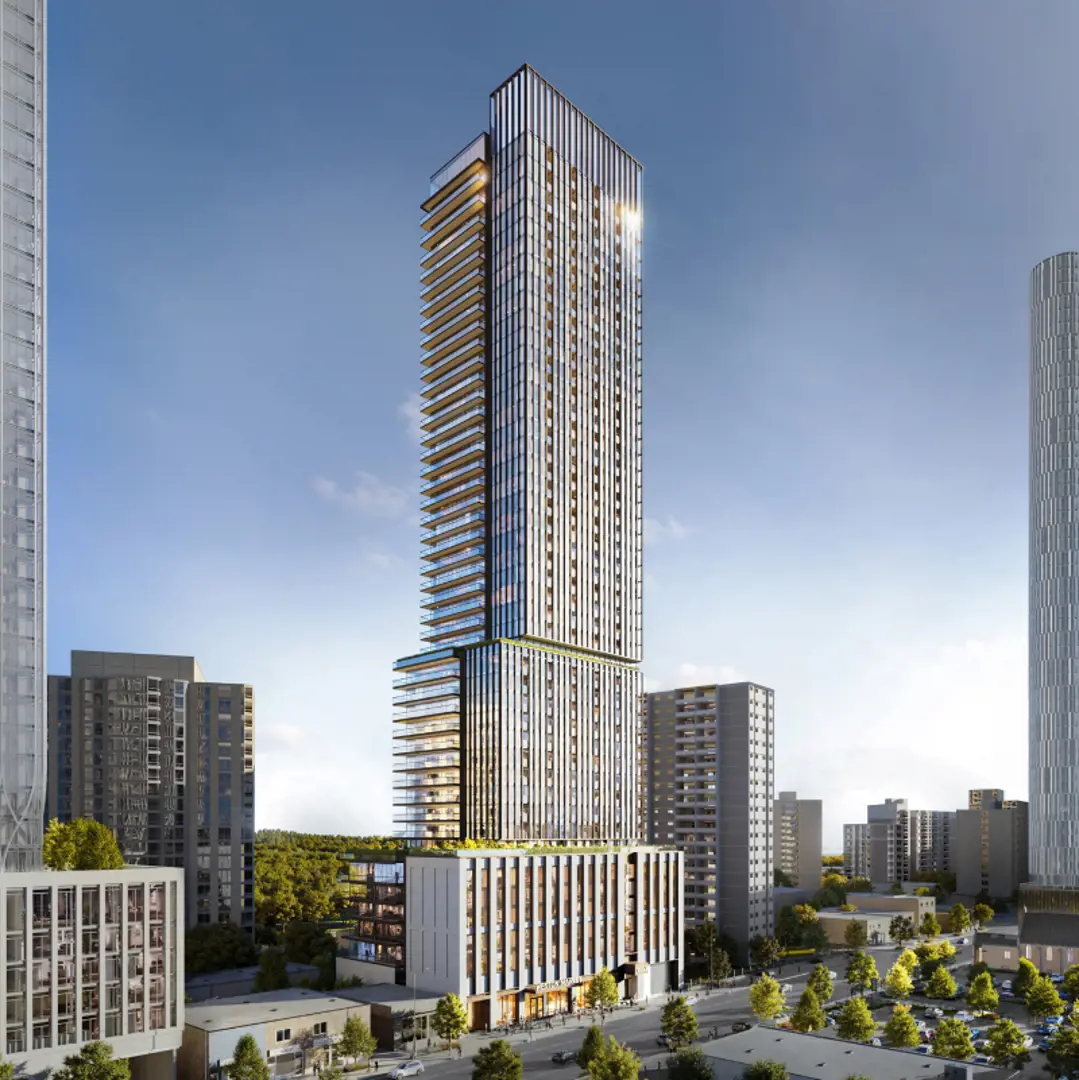
31. 1830 Weston Road Condos
1830 Weston Road, Toronto, ON
Project Type: Condo
Developed by Castlepoint Numa
Occupancy: TBD
Pricing available soon
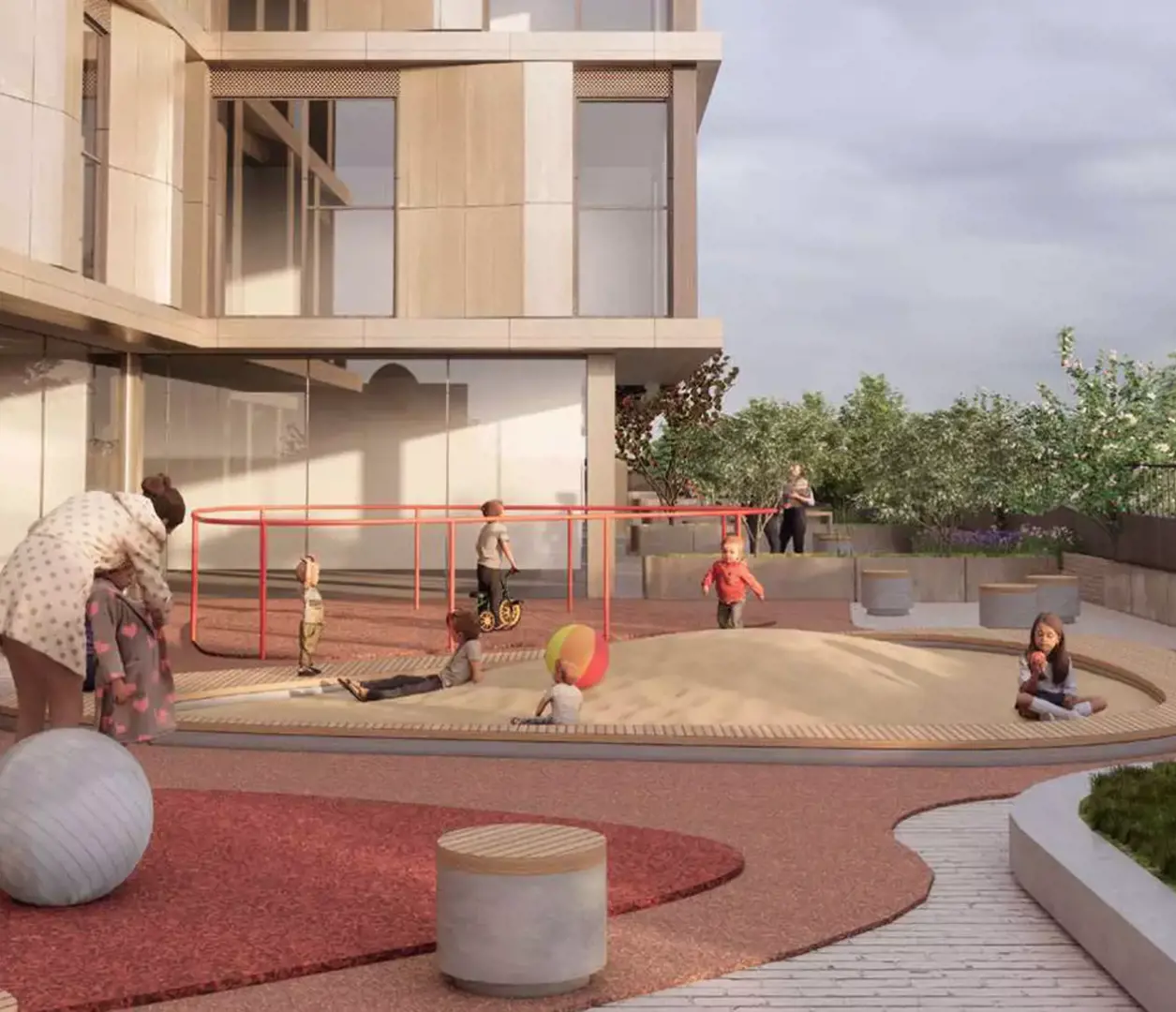
32. South Station Condos
21 John Street, Toronto, ON
Project Type: Condo
Developed by Devron
Occupancy: TBD
Pricing available soon
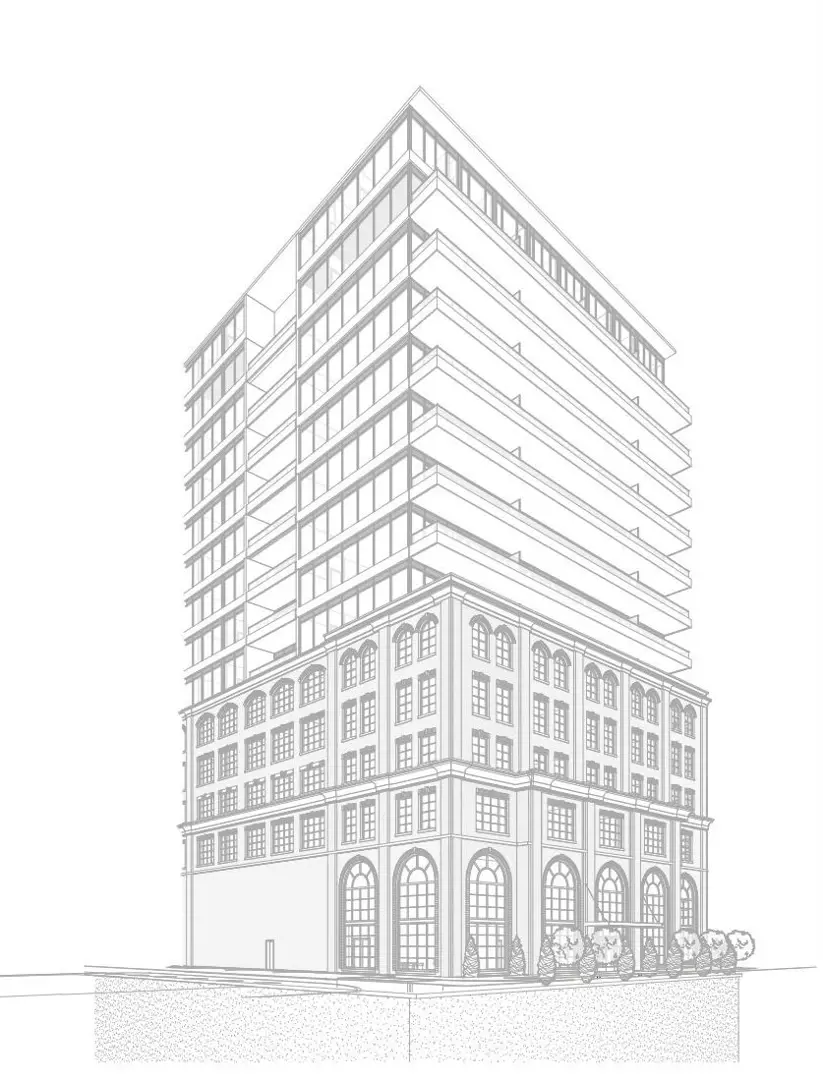
33. 4174 Dundas Street West Condos
4174 Dundas Street West, Toronto, ON
Project Type: Condo
Developed by Dunpar Homes
Occupancy: TBD
Pricing available soon
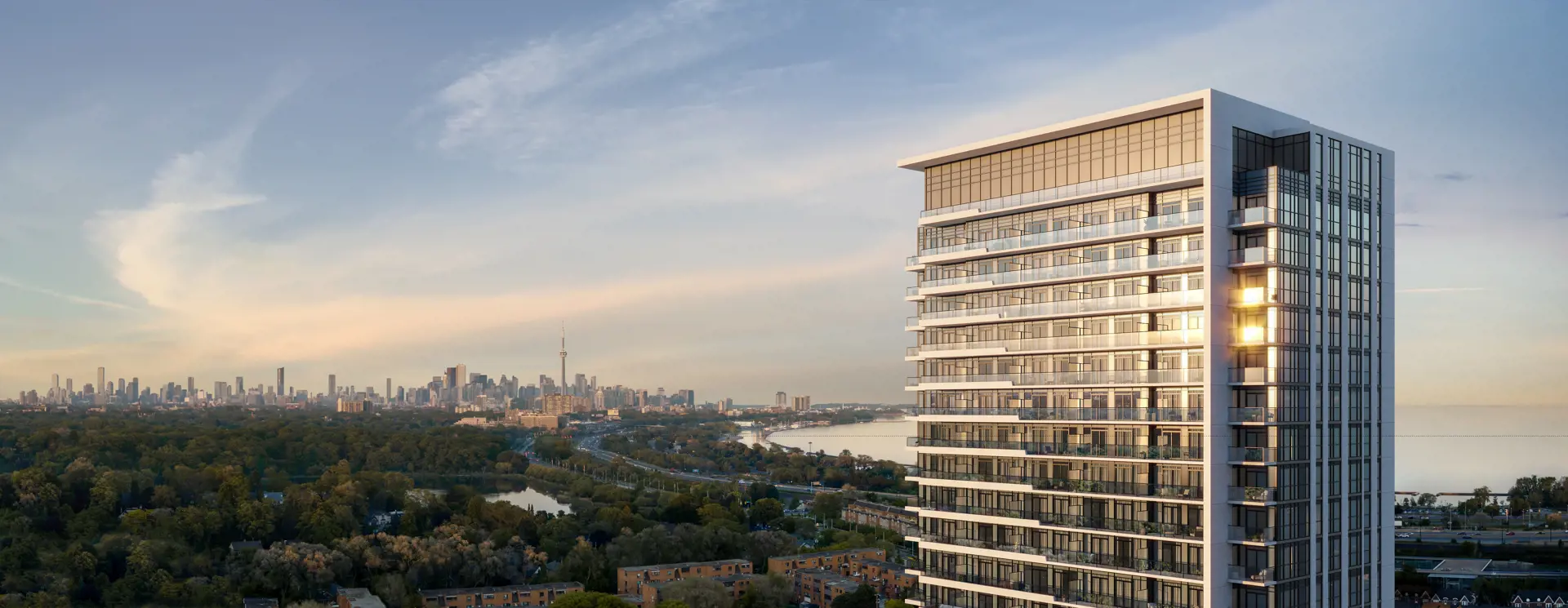
34. Southport in Swansea Condos
34 Southport St, Toronto, ON
Project Type: Condo
Developed by State Building Group
Occupancy: Construction Starts Winter/Spring 2023
Pricing available soon
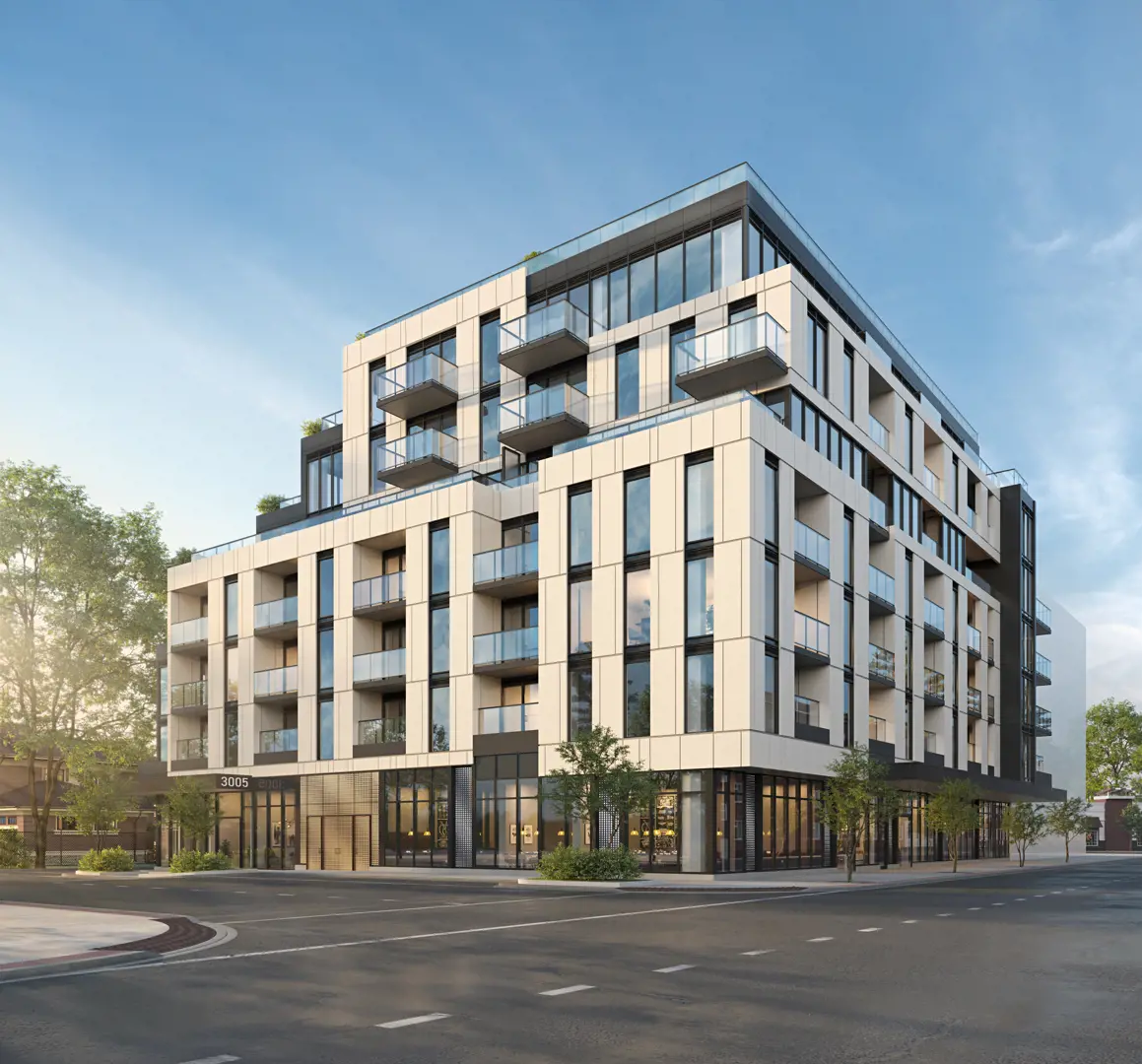
35. Windsor House Condos
3005 Bloor Street West, Toronto, ON
Project Type: Condo
Developed by ONE Properties
Occupancy: TBD
Pricing available soon
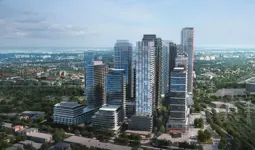
36. 5 Jopling Avenue South Condos
5 Jopling Avenue South, Toronto, ON
Project Type: Condo
Developed by CentreCourt
Occupancy: TBD
Pricing available soon
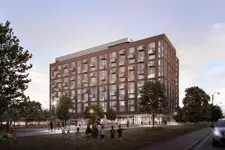
37. Richview Square Redevelopment Condos
250 Wincott Drive, Toronto, ON
Project Type: Condo
Developed by Trinity Development Group and CreateTO
Occupancy: TBD
Pricing available soon
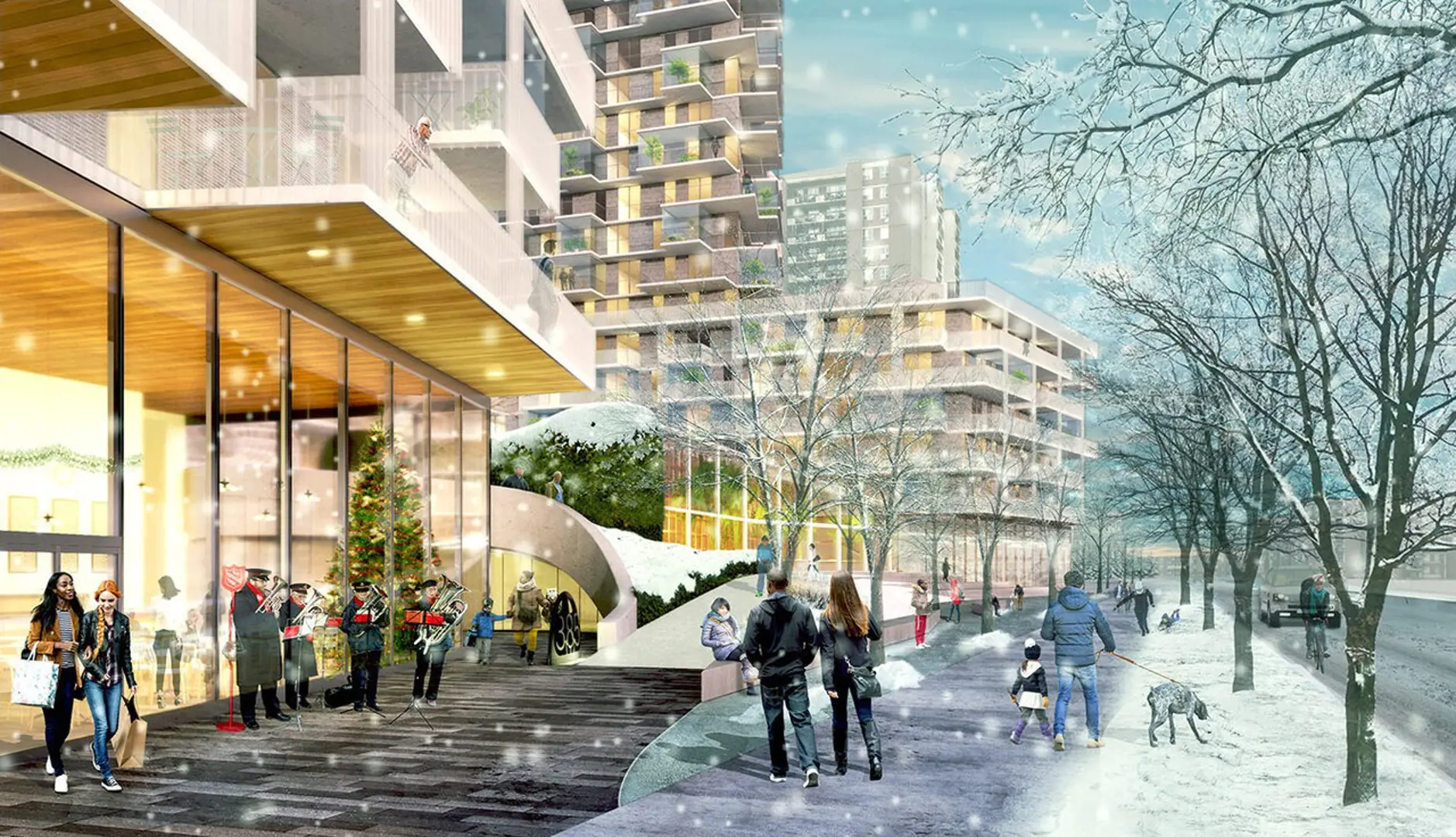
38. 385 The West Mall Condos
385 The West Mall, Toronto, ON
Project Type: Condo
Developed by TAS
Occupancy: Est. Compl. 2025
Pricing available soon
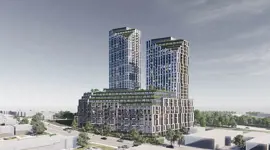
39. 955 Weston Road Condos
955 Weston Road, Toronto, ON
Project Type: Condo
Developed by Haven Developments
Occupancy: TBD
Pricing available soon
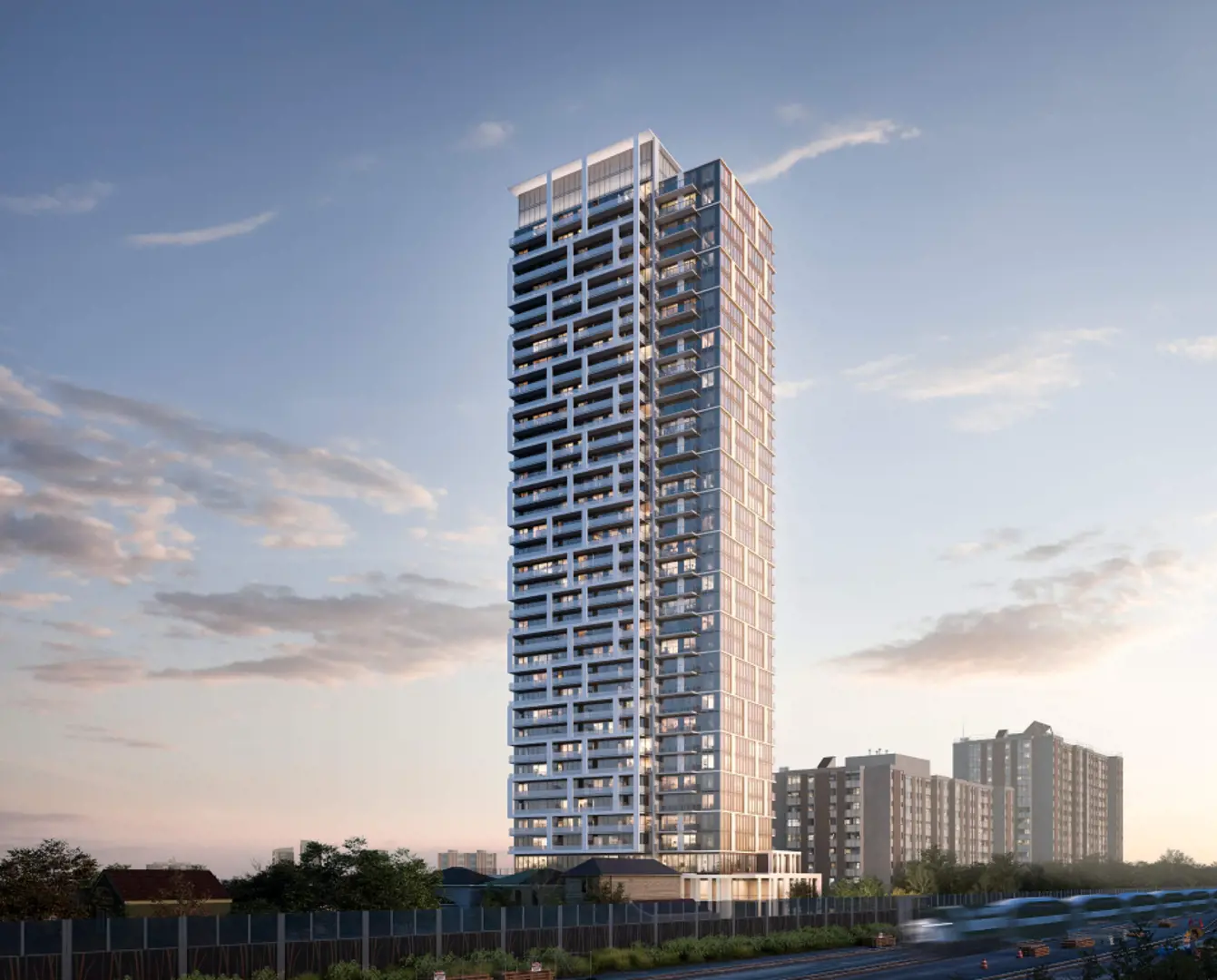
40. 8 Locust Street Condos
8 Locust Street, Toronto, ON
Project Type: Condo
Developed by Trolleybus Urban Development Inc and Fengate
Occupancy: TBD
Pricing available soon
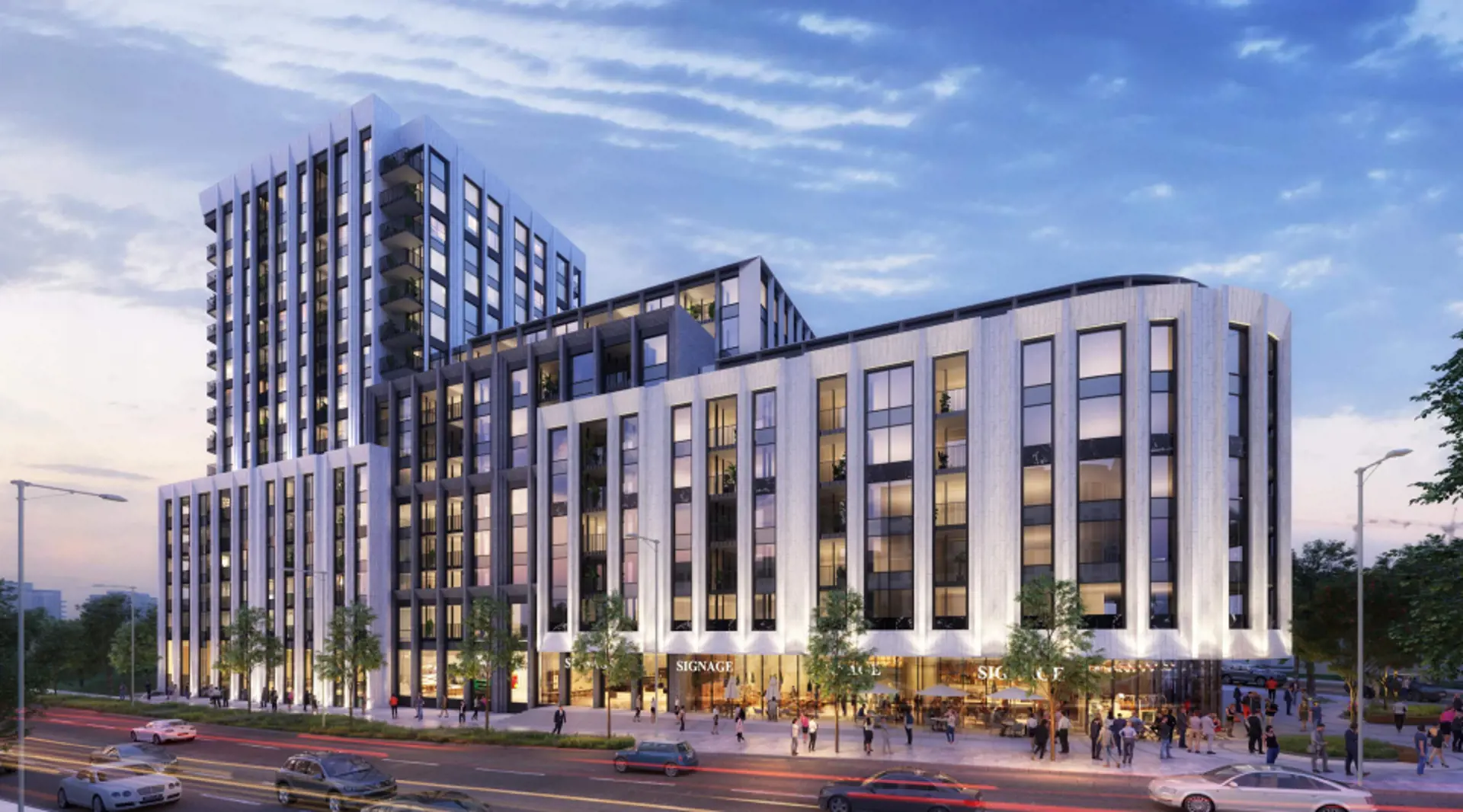
41. 3100 Bloor Street West Condos
3100 Bloor Street West, Toronto, ON
Project Type: Condo
Developed by Tridel
Occupancy: TBD
Pricing available soon
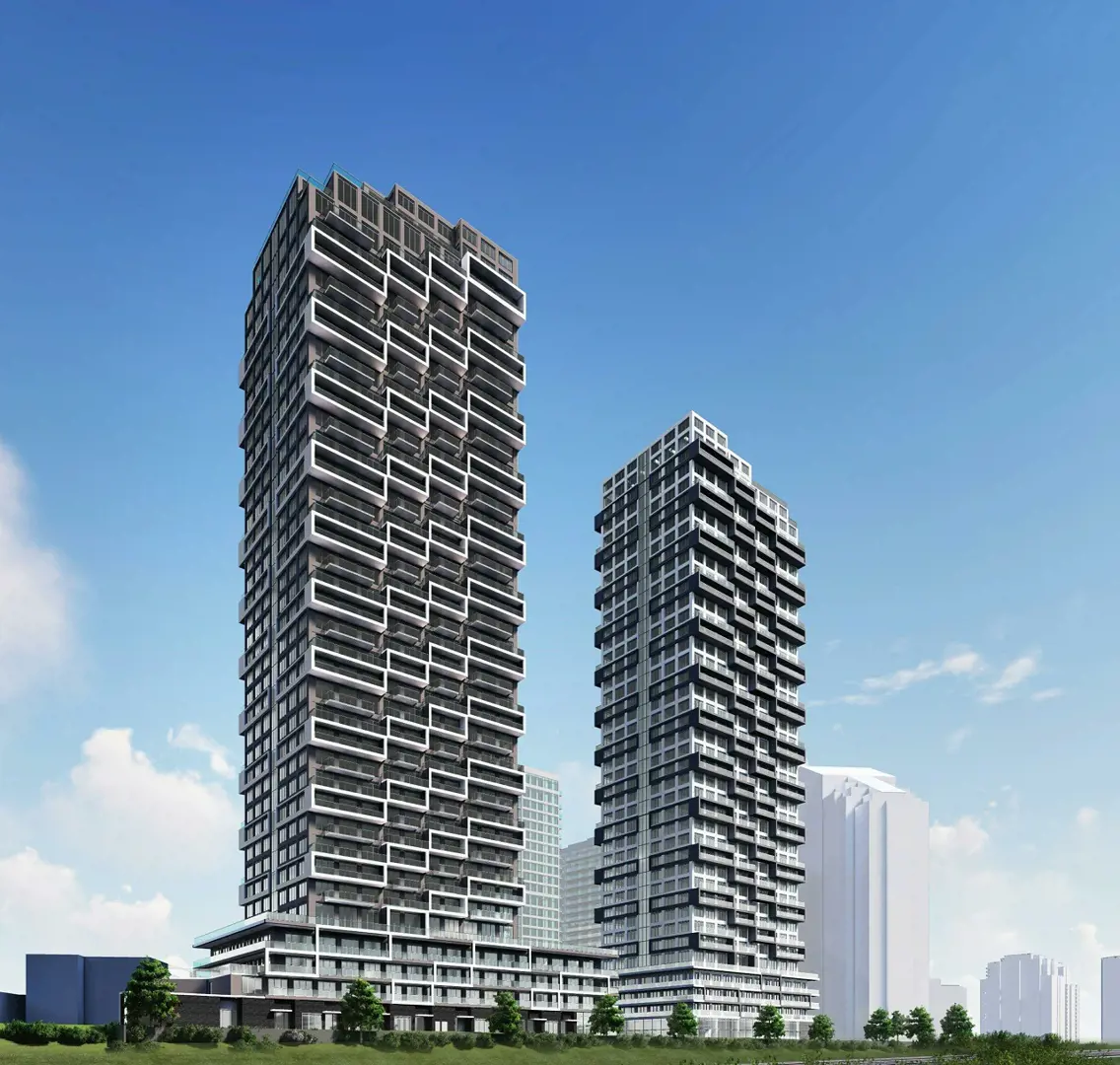
42. The Kip District Phase 3 Condos
The Kip District Community | 5365 Dundas Street West, Toronto, ON
Project Type: Condo
Developed by Concert
Occupancy: TBD
Pricing available soon
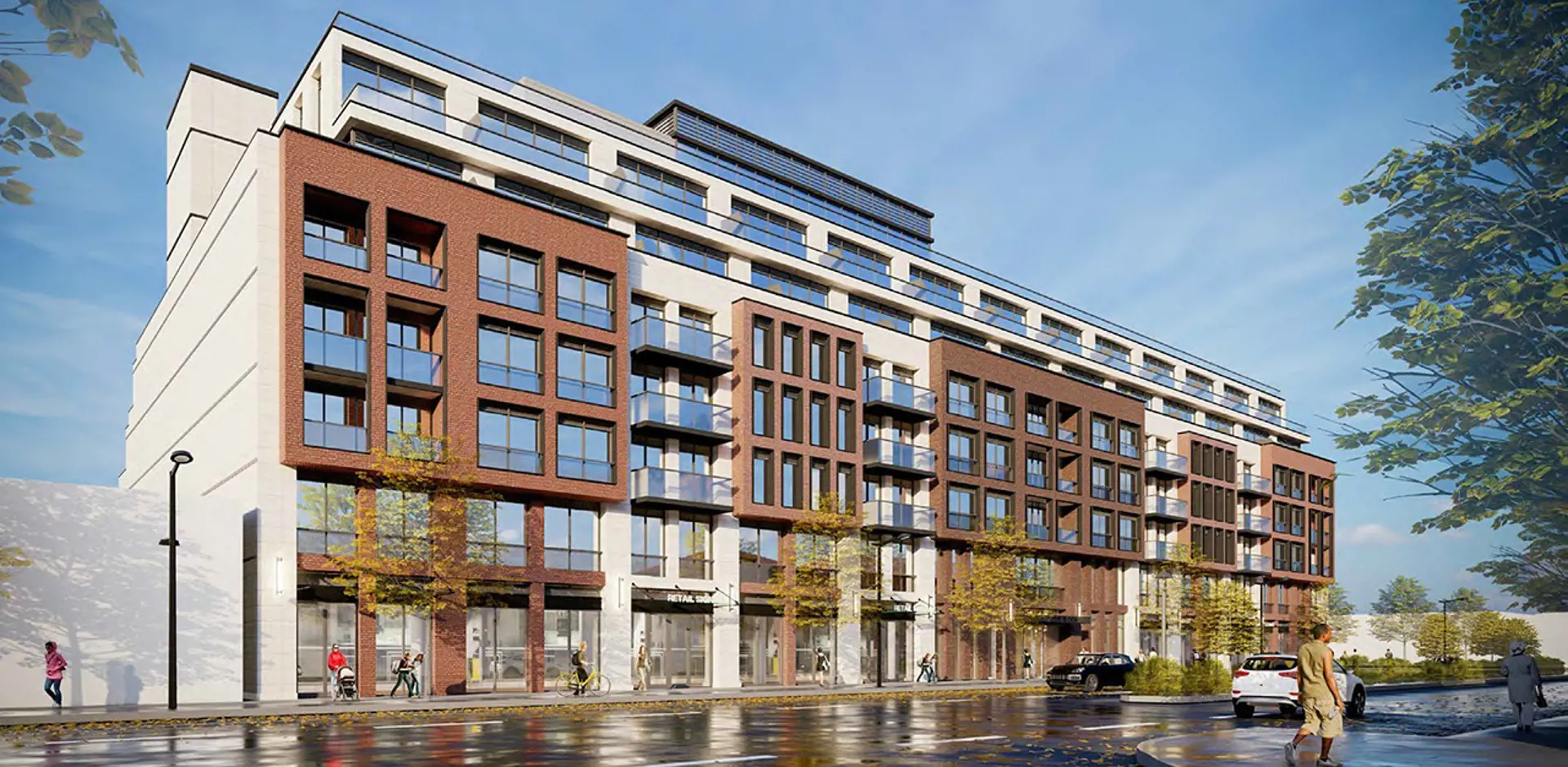
43. 2915 Bloor Street West Condos
2915 Bloor Street West, Toronto, ON
Project Type: Condo
Developed by Fieldgate Urban
Occupancy: TBD
Pricing available soon
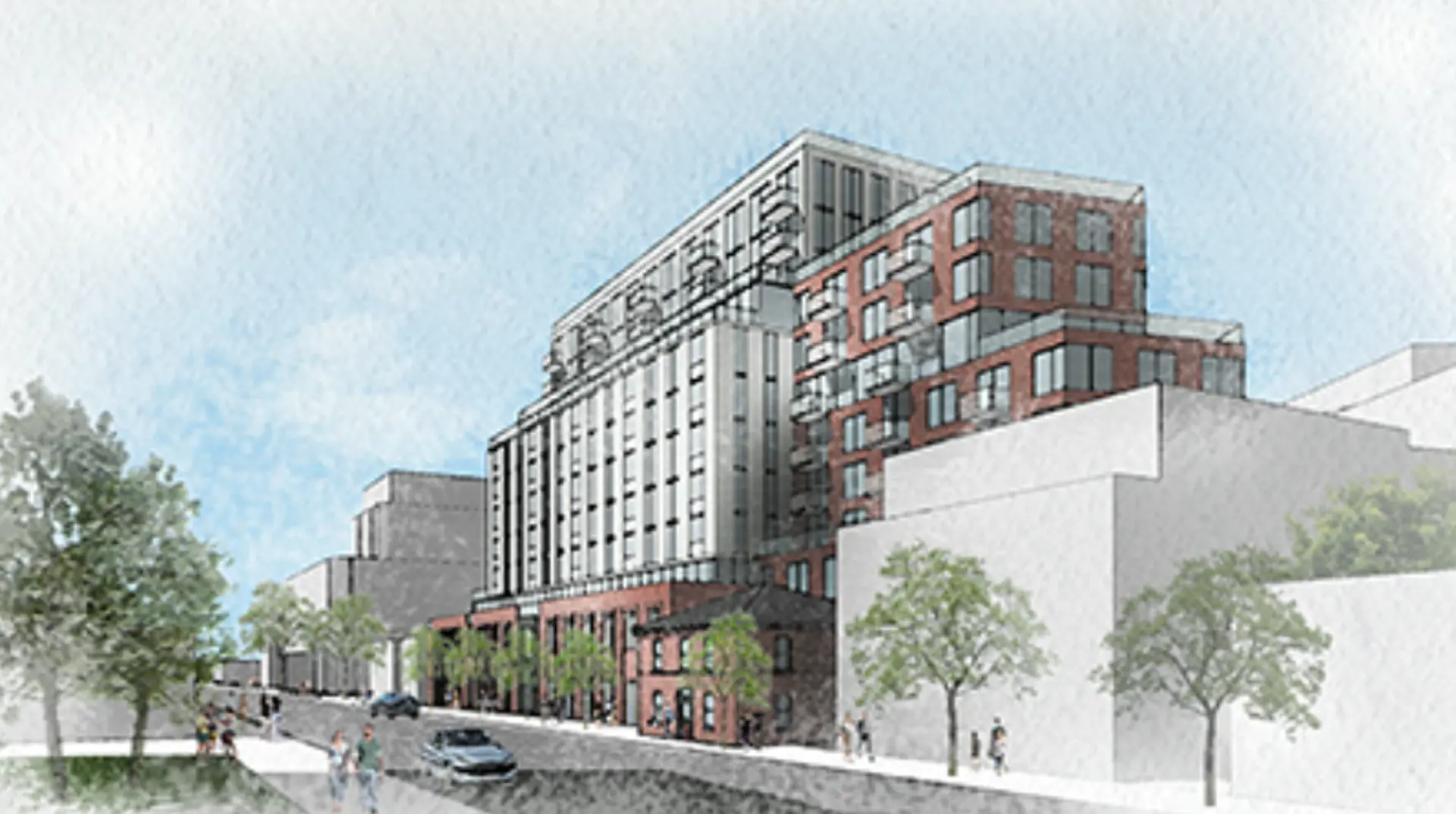
44. 4888 Dundas Street West Condos
4888 Dundas Street West, Toronto, ON
Project Type: Condo
Developed by The Rockport Group
Occupancy: TBD
Pricing available soon
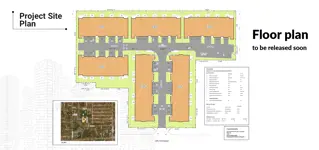
45. Cascada Towns
5407 Eglinton Avenue West, Toronto, ON
Project Type: Townhome
Developed by Pivotal Communities Inc.
Occupancy: TBD
Pricing available soon
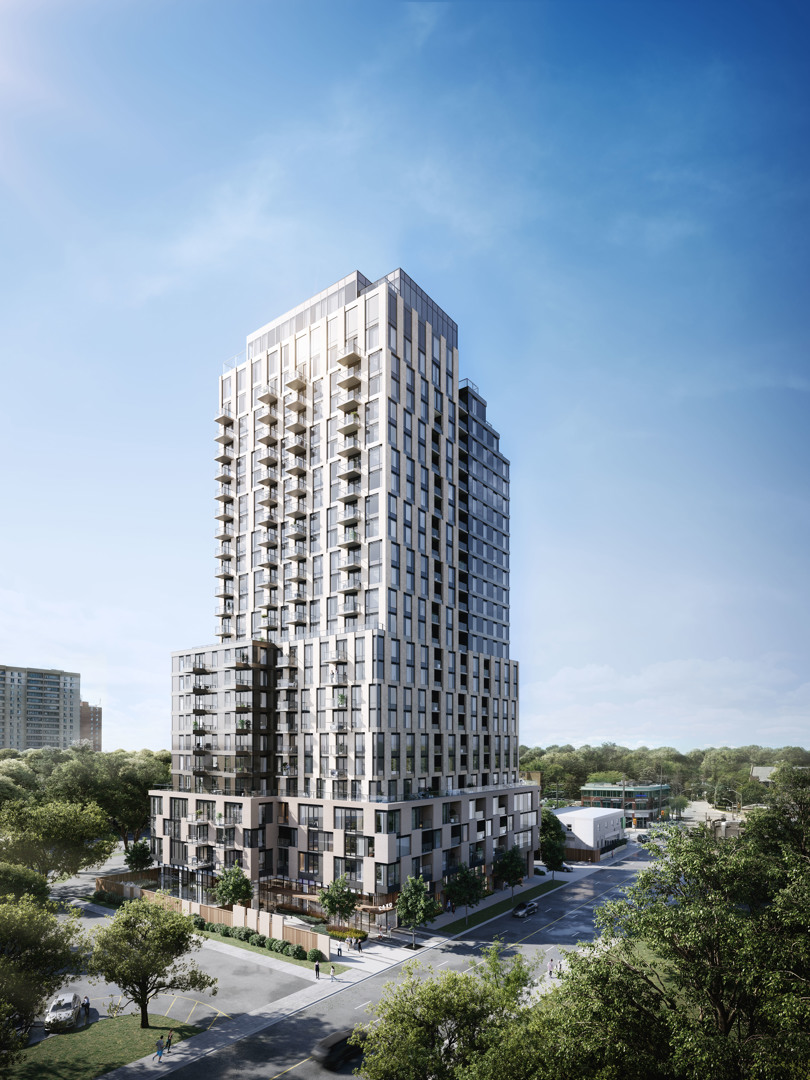
46. CAVO Condos
12 Cordova Avenue, Toronto, ON
Project Type: Condo
Developed by Minto Communities
Occupancy: TBD
Pricing available soon
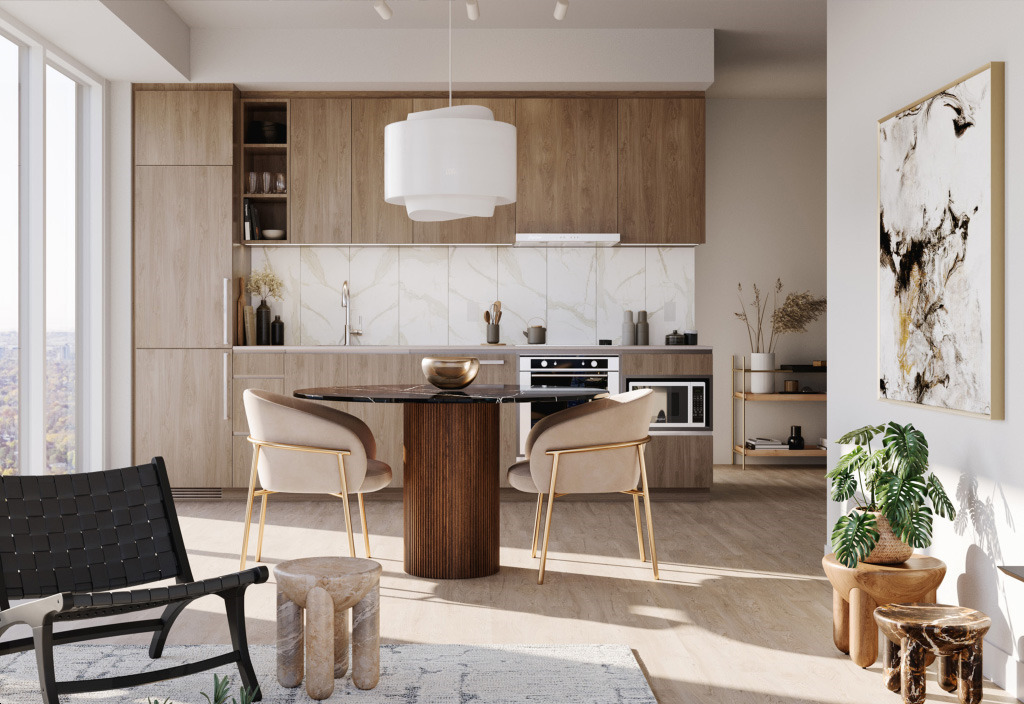
47. Kipling Station Condos
5251 Dundas Street West, Toronto, ON
Project Type: Condo
Developed by CentreCourt
Occupancy: TBD
From$400K
By Project Status
By Home Type
By Price Ranges
Nearby Cities
Resale homes in Etobicoke
Pre Construction Homes for Sale in Etobicoke - Explore New Projects, Prices & Floor Plans
Looking to invest in pre construction homes for sale in Etobicoke? Etobicoke's real estate market is booming with exciting new projects offering everything from stylish 1-bedroom condos to spacious 3+ bedroom detached homes in top communities like Seton, Belmont, and Downtown. There are 62+ projects on homebaba for first time home buyers to savvy investors.
Whether you're a first-time buyer or a seasoned investor, Etobicoke's pre construction homes provide excellent value, flexible pricing, and modern living spaces starting from competitive price ranges. With developments by leading builders and a variety of home types including condos, townhouses, and single-family homes, you can find a property that suits your needs and budget.
Explore the latest pre construction homes in Etobicoke, discover estimated handover dates, compare price ranges, and get matched with trusted real estate partners. Ready to make your move? Enquire now and be the first to access exclusive new listings in Etobicoke's most desirable neighbourhoods.
List of all pre construction homes in Etobicoke | Last Updated Dec 13, 2025
Showing results 1 - 100 of 1500
The True Canadian Way:
Trust, Innovation & Collaboration
Homebaba hand in hand with leading Pre construction Homes, Condos Developers & Industry Partners










Pre Construction Homes for Sale in Etobicoke, Toronto
Discover pre construction homes in Etobicoke, Toronto, offering the perfect opportunity to secure your dream home before it's even built. Explore a wide range of options, including detached homes, bungalows, and semi-detached residences, from reputable builders in the area.
Best Pre Construction Homes in Etobicoke for Sale
- Kipling Station Condos - By CentreCourt | Location: 5251 Dundas Street West, Toronto, ON
- Cavo Condos - By Minto Communities | Location: 12 Cordova Avenue, Toronto, ON
- The Kip District Phase 3 Condos - By Concert | Location: 5365 Dundas Street West, Toronto, ON
- The 9Hundred Condos - By Harhay Developments | Location: 900 The East Mall, Toronto, ON
- Kingsway Crescent Condos - By Harhay Developments | Location: 4125 Dundas Street West, Toronto, ON
Benefits of Buying Pre Construction Homes in Etobicoke, Toronto
Location and Accessibility
Etobicoke is located in the western part of Toronto, making it a convenient choice for those working downtown or in surrounding areas. It offers easy access to major highways like the Gardiner Expressway and Highway 427, plus public transit including buses and the Toronto subway system. The pre construction homes in Etobicoke are perfect for first-time homebuyers or investors.
Green Spaces and Natural Beauty
Etobicoke boasts numerous parks such as Humber Bay Park and Centennial Park, as well as the scenic Humber River, offering outdoor activities and tranquil views. These natural features make it a great location for families and outdoor enthusiasts looking for new condos and townhouses in Etobicoke.
Amenities and Infrastructure
The area features shopping centers like Sherway Gardens, restaurants, schools, healthcare, and recreation facilities, enhancing the value of pre construction condos in Etobicoke.
Development and Growth
Ongoing development brings improved services and infrastructure, making pre construction homes an attractive investment in Etobicoke’s rapidly growing market.
Variety of Housing Options
From detached homes to townhouses and condos, Etobicoke offers diverse housing options. Pre-construction homes provide customization opportunities to fit every buyer's preferences.
Community and Lifestyle
Etobicoke combines peaceful suburban living with access to vibrant city culture, festivals, and community events, offering the best of both worlds.
Leading Neighborhoods in Etobicoke
The Kingsway
A prestigious neighborhood known for elegant homes, upscale shops, beautiful parks, and top schools. It’s a highly desirable area for pre construction homes in The Kingsway.
Islington-City Centre West
A bustling neighborhood with excellent transit access including Islington Subway Station, offering a mix of condos and detached homes, popular with first-time buyers and investors.
Humber Bay Shores
A waterfront community with modern condos, parks, and marinas providing resort-like living along Lake Ontario.
Mimico
A revitalized neighborhood with a variety of homes and convenient transit options, popular among investors looking for pre construction homes in Mimico.
Long Branch
Known for its small-town feel, parks like Marie Curtis Park, and mix of housing styles, it offers great opportunities for families and working professionals.
House Market of Etobicoke
The housing market in Etobicoke is dynamic, with rising demand for detached homes, bungalows, and semi-detached residences. Pre-construction homes in Etobicoke allow buyers to customize modern homes with features like open-concept layouts and energy efficiency.
Future of House Market in Etobicoke
Pre-construction homes offer potential value appreciation as demand increases. Builders often provide incentives such as upgrades and flexible payment plans. These homes are protected by warranties for added buyer security. Market conditions should be evaluated carefully with professional advice.
What Should You Know Before Buying Pre Construction Homes in Etobicoke?
Research builder reputation, review agreements, and understand timelines and risks before investing. Work with experienced real estate professionals to navigate the pre construction process successfully.
Weekend Getaways From Etobicoke (Best Places to Visit Near Toronto)
- Niagara Falls: Famous natural wonder about two hours away with boat tours and nearby wineries.
- Toronto Islands: Short ferry ride from downtown with beaches, trails, and outdoor activities.
- Blue Mountain Resort: Year-round outdoor resort with hiking, skiing, and shopping village.
- Royal Botanical Gardens: Stunning gardens in Burlington offering peaceful nature walks and events.
- St. Jacobs: Charming village known for farmers' market, boutiques, and local crafts.
Check out more pre construction homes in Etobicoke!
Disclaimer: The content above is based on personal opinions of Homebaba staff and publicly available information, which may not be up-to-date or accurate. It is not to be taken as professional advice. Please consult licensed real estate agents or brokers for recommendations. Homebaba does not guarantee the accuracy of the data provided.
Disclaimer: The content on this page is curated from various reputable online sources, including blogs, news outlets, and real estate boards. While our content writer team at Homebaba.ca strives to present valuable information, we do not guarantee its accuracy or completeness. Some information could be prone to error and some details may be outdated, and the content should not be considered professional advice. For the most accurate and personalized guidance, please consult a licensed real estate agent or broker.