






Kazmir Condos
Price Coming Soon
- Developer:Lormel Homes
- City:Etobicoke
- Address:880 The Queensway, Toronto, ON
- Postal Code:M8Z 1P2
- Type:Condo
- Status:Upcoming
- Occupancy:Est. Compl. Jan 2025
Project Details
The most anticipated preconstruction project in Etobicoke.
Kazmir Condos is a new condo development by Lormel Homes currently under construction at 880 The Queensway, Toronto. The development is scheduled for completion in 2025. Kazmir Condos has a total of 103 units. Sizes range from 401 to 1001 square feet.
Kazmir Condos is located in Etobicoke, a leafy, family-friendly area. The region has been experiencing growth at a fast pace, with most of the growth concentrated around The Queensway. In addition to serving as the region’s commercial centre, it serves as a major artery into the city. This bustling stretch offers great commuting as well as public transit, and sits in proximity to shopping, eating establishments, services, entertainment, and schools.
A five-minute drive will get you to Sherway Gardens, which is the region’s main shopping centre. The mall which houses more than 200 retailers and eateries including Saks Fifth Avenue, as well as an upmarket Pusateri’s food hall, which was recently renovated. There are numerous recreation centres and golf courses in Etobicoke, and it's also home to the 500-acre Centennial Park and the 400-acre High Park. There's a Costco Wholesale conveniently down the street, and you're just a three minute drive to the well known Sanremo Bakery.
KAZMIR COMMUNITY FEATURES
• Fabulous multipurpose Party Room/Lounge with fireplace, dining area and kitchen
• Well-equipped Fitness Studio and Yoga Room
• Children’s play area
• Beautiful landscaped terrace with BBQ, fireplaces and conversation areas
• Underground parking spots available*
• Glass railings and poured concrete floor finish on all balconies, terraces will have pavers
• Landscaped green roof on select floors.
• Exclusive pricing for Rogers Ignite Internet Service Gigabit
• 1-Valet Concierge Entry System Management
• Key fob access throughout all common area and parking garage entry
INTERIOR FINISHES
• Ceiling heights (9’) feet; except in areas where bulkheads or dropped ceilings are required**
• Choice of 3 standard designer selected interior finishing options
• Modern baseboards and casing for all windows and doors trims throughout. All baseboard & trim to be painted white including passage doors
• Smooth ceilings throughout
• Interior wall surfaces sanded, primed and finishes in high quality matte finish latex paint, 1 colour throughout
• Modern flat panel interior doors painted, with contemporary satin nickel straight lever hardware for all passage doors
• High performance vinyl flooring throughout (except for tiled areas in bathrooms), as per plan
• Unit entry closet with mirrored sliding doors, as per plan
• Interior closets with white hardboard sliders or interior door, as per plan
• Privacy locks on all bathroom doors
• Solid core suite entry door with guest viewer
KITCHENS
• Sleek modern and transitional designs with designer-selected cabinet finishes
• Designer-selected quartz (engineered) countertops
• Stainless steel single bowl undermount sink with single lever pull-out kitchen faucet
• Premium European size stainless-steel appliance package to include: refrigerator, cooktop with 24” built-in oven below, dishwasher and over the range hood fan/micro combo
• Ceramic tile backsplash
BATHROOMS
• Modern and transitional designs with designer-selected vanity cabinet
• Designer-selected quartz (engineered) countertops with undermount basin and single lever chrome faucet
• Vanity mirror with wall mounted vanity light above
• Contemporary accessories including towel bar and toilet paper holder, in chrome
• White plumbing fixtures throughout
• Waterproof light in shower enclosures, if applicable
• Acrylic bathtub with porcelain (12 x 24) wall tile surround to ceiling height (as per plan)
• Shower enclosures with fixed glass partition and shower door, porcelain (12 x 24) wall tile surround to ceiling height (as per plan), with standard 2” x 2” mosaic tile on shower floor from Lormel’s standard packages
• Porcelain (12 x 24) floor tiles in all bathrooms and powder room
• White quartz shower jambs, where applicable
• High efficiency water-saving toilets throughout
• Temperature controlled shower valves and watersaving showerheads
ELECTRICAL AND HEATING
• White Decora style wall switches throughout
• Interior ceiling mounted light fixtures foyer, kitchen area, living/dining rooms, dens, bedrooms and walk-in closets (where applicable)
• Year round individually controlled heating and cooling systems with Energy Recovery Ventilation
• Submetering of heating, cooling, electricity and water consumption
• Weatherproof GFCI exterior electrical outlet at patio/balcony/terrace
• Electrical service panels with breakers
• Smoke detector and carbon monoxide detector
LAUNDRY
• In-suite stacked front loader washer and dryer with heat pump, in white
Source: Kazmir Condos
Builder's Website: https://lormelhomes.com/
Deposit Structure
TBA
Floor Plans
Facts and Features
- Underground Parking
- Landscaped Green Roofs
- Key FOB Access
- Yoga Room
- Children's Play Area
- Outdoor Fireplaces
- 1valet concierge
- Party Room equipped with full kitchen,dining and lounge area
- Outdoor Terrace with a BBQ
- Fitness Studio
Latest Project Updates
Location - Kazmir Condos
Note: The exact location of the project may vary from the address shown here
Walk Around the Neighbourhood
Note : The exact location of the project may vary from the street view shown here
Note: Homebaba is Canada's one of the largest database of new construction homes. Our comprehensive database is populated by our research and analysis of publicly available data. Homebaba strives for accuracy and we make every effort to verify the information. The information provided on Homebaba.ca may be outdated or inaccurate. Homebaba Inc. is not liable for the use or misuse of the site's information.The information displayed on homebaba.ca is for reference only. Please contact a liscenced real estate agent or broker to seek advice or receive updated and accurate information.

Kazmir Condos is one of the condo homes in Etobicoke by Lormel Homes
Browse our curated guides for buyers
Kazmir Condos is an exciting new pre construction home in Etobicoke developed by Lormel Homes, ideally located near 880 The Queensway, Toronto, ON, Etobicoke (M8Z 1P2). Please note: the exact project location may be subject to change.
Offering a collection of modern and stylish condo for sale in Etobicoke, Kazmir Condos pricing details will be announced soon.
Set in one of Ontario's fastest-growing cities, this thoughtfully planned community combines suburban tranquility with convenient access to urban amenities, making it a prime choice for first-time buyers , families, and real estate investors alike. . While the occupancy date is Est. Compl. Jan 2025, early registrants can now request floor plans, parking prices, locker prices, and estimated maintenance fees.
Don't miss out on this incredible opportunity to be part of the Kazmir Condos community — register today for priority updates and early access!
Frequently Asked Questions about Kazmir Condos

Send me pricing details
The True Canadian Way:
Trust, Innovation & Collaboration
Homebaba hand in hand with leading Pre construction Homes, Condos Developers & Industry Partners










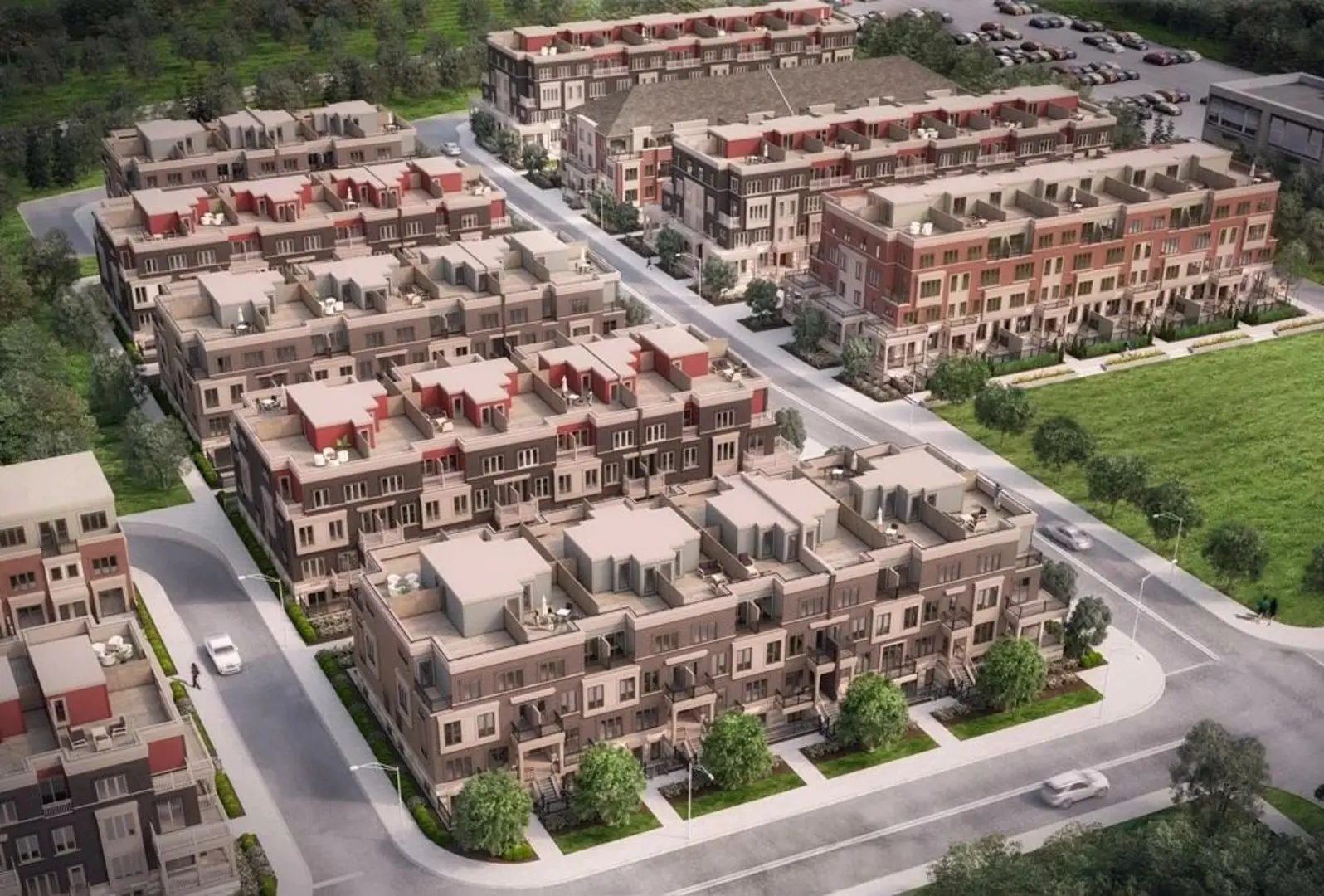
Westshore Towns
3526 Lake Shore Boulevard West, Toronto, ON
Project Type: Townhome
Developed by Minto Communities
Occupancy: TBD
From$586.9K
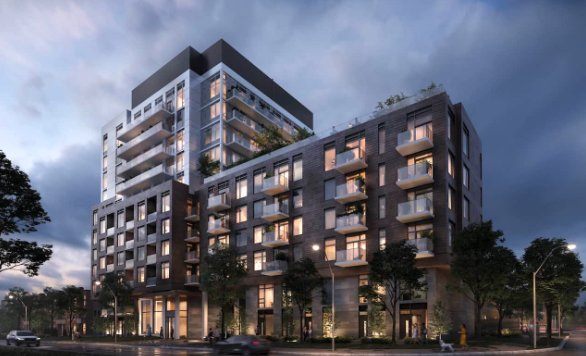
BLVD Q
3300 Bloor St W, Etobicoke, ON
Project Type: Condo
Developed by Mattamy Homes
Occupancy: 2027
From$479.9K
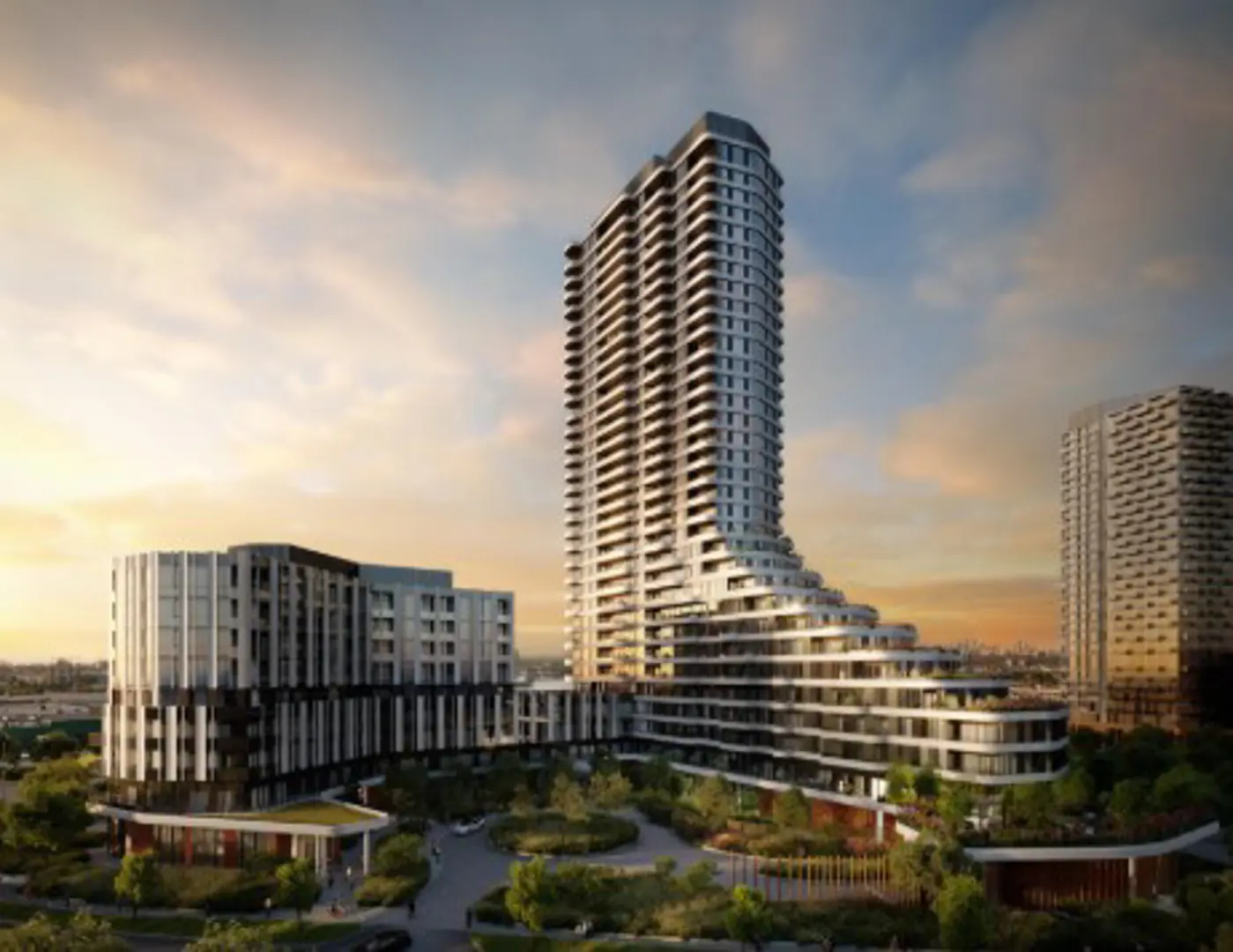
Clove Condos
Cloverdale Community
Project Type: Condo
Developed by Mattamy Homes Canada
Occupancy: 2028
From$400K
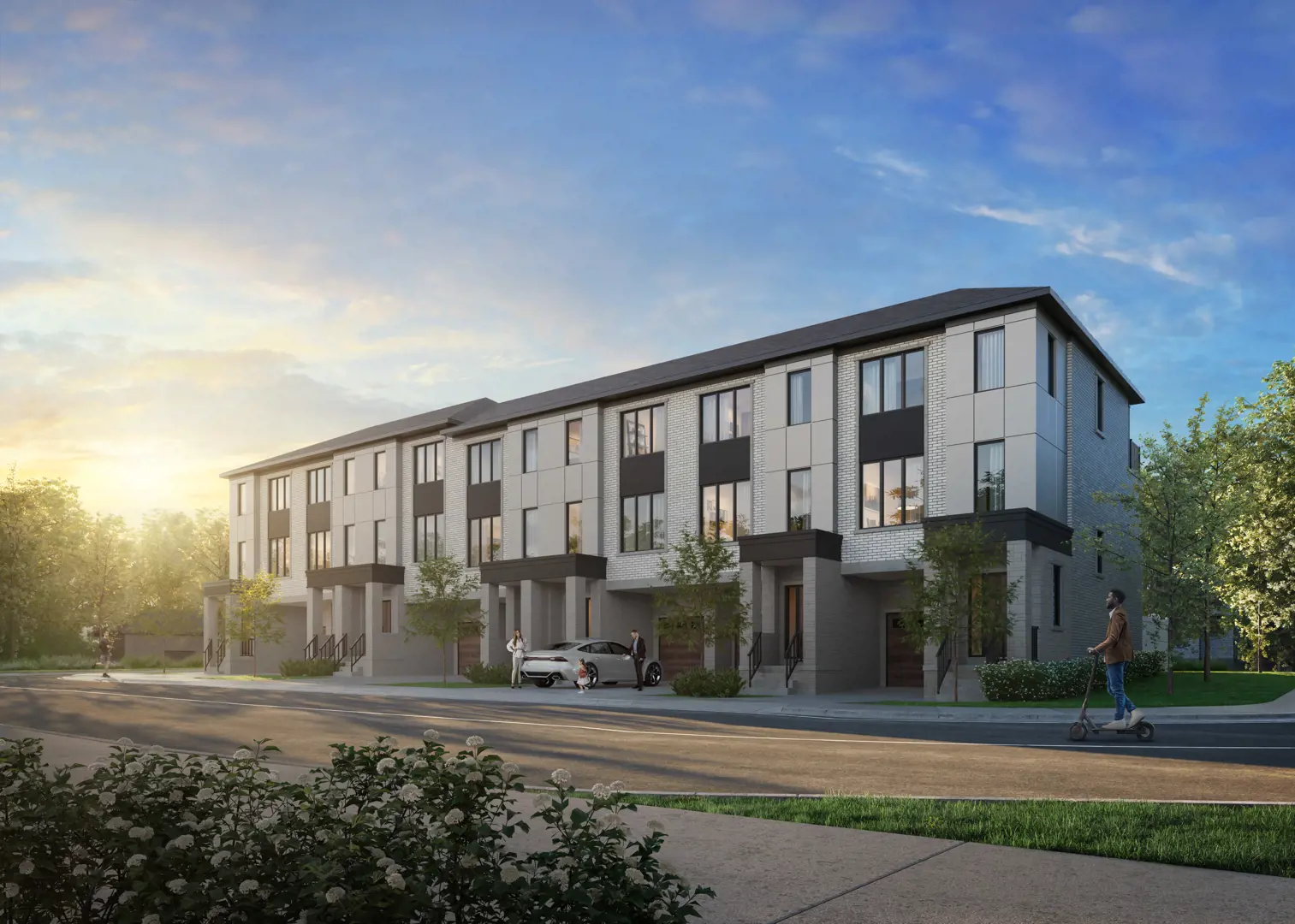
Westshore At Long Branch Towns
3526 Lake Shore Boulevard West, Toronto, ON
Project Type: Townhome
Developed by Minto Communities
Occupancy: Est. 2024
From$534.9K
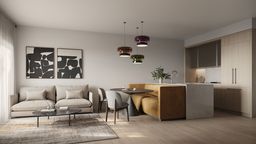
Islington Village Towns
26 Burnhamthorpe Road, Toronto, ON
Project Type: Townhome
Developed by Distrikt Developments
Occupancy: TBD
