






The Humber Condos
Starting From Low $561.9K
- Developer:Options for Homes and Deltera Inc.
- City:Etobicoke
- Address:10 Wilby Crescent, Toronto, ON
- Postal Code:M9N 0B6
- Type:Condo
- Status:Selling
- Occupancy:Est. Compl. Winter/Spring 2023
Project Details
The most anticipated preconstruction project in Etobicoke.
The Humber is a new condo development by Options for Homes and Deltera Inc. currently under construction at 10 Wilby Crescent, Toronto. The development is scheduled for completion in 2023. Available units range in price from $561,900 to $840,900. The Humber has a total of 232 units. Sizes range from 583 to 1021 square feet.
Welcome to The Humber
Limited inventory remains
Now under construction at Lawrence & Weston on the banks of the Humber River.
Quality meets stylish living
Living at The Humber offers you the perfect combination of affordability, quality and style. From beautifully appointed common spaces, to quality upgrades available through our builder Deltera, life by the river has never been better.
- Available upgrades include granite countertops, hardwood flooring
- Five standard appliances included. Stainless steel appliances available
INTERIOR AMENITIES
• 8’ or 9' ceilings, as per plan
• Ceramic tiles in bathrooms available in three colours**
• Laminate wood flooring in living and dining room available in three colours**
• Laminate flooring and custom cabinets in kitchen available in three colours**
• Stainless steel fridge, stove, dishwasher, hood fan
• Washer and dryer (white)
• Private balconies, as per plan
• Ensuite bathrooms, as per plan
• Closets in all bedrooms
GREEN FEATURES
- Solar panels
- Individually metered hot and cold water, hydro and heating
- 5 electric vehicle spots
- Tri-sorter recycling system and garbage compacting
- Household hazardous waste room
PET FRIENDLY
- Small- to medium-sized dogs that are up to 25 inches at the withers (the shoulders) are permitted, and homeowners can own up to 2 pets
- 13 km of trails outside your door
TORONTO’S FIRST “SMOKE LESS” CONDO
• Consumption of tobacco and cannabis is restricted to vapourizer or e-cigarette devices
• “Smoke Less” addresses the negative impacts of smoking while respecting individual choice
Source: Options for Homes
Builder's Website: https://optionsforhomes.ca/
Deposit Structure
AS LITTLE AS 5%* DOWN PAYMENT!
$5,000 on signing. Balance due in 30 days.
(*5% of the first $500,000; 10% on any amount above)
Floor Plans
Facts and Features
· Rooftop Terrace
· Indoor Bicycle Storage
· Outdoor patio with 2 BBQs
· Underground parking with enhanced security features
· Party Room with Kitchen
· Social Lounge
Latest Project Updates
Location - The Humber Condos
Note: The exact location of the project may vary from the address shown here
Walk Around the Neighbourhood
Note : The exact location of the project may vary from the street view shown here
Note: Homebaba is Canada's one of the largest database of new construction homes. Our comprehensive database is populated by our research and analysis of publicly available data. Homebaba strives for accuracy and we make every effort to verify the information. The information provided on Homebaba.ca may be outdated or inaccurate. Homebaba Inc. is not liable for the use or misuse of the site's information.The information displayed on homebaba.ca is for reference only. Please contact a liscenced real estate agent or broker to seek advice or receive updated and accurate information.

The Humber Condos is one of the condo homes in Etobicoke by Options for Homes and Deltera Inc.
Browse our curated guides for buyers
The Humber Condos is an exciting new pre construction home in Etobicoke developed by Options for Homes and Deltera Inc., ideally located near 10 Wilby Crescent, Toronto, ON, Etobicoke (M9N 0B6). Please note: the exact project location may be subject to change.
Offering a collection of modern and stylish condo for sale in Etobicoke, The Humber Condos is launching with starting prices from the low 561.9Ks (pricing subject to change without notice).
Set in one of Ontario's fastest-growing cities, this thoughtfully planned community combines suburban tranquility with convenient access to urban amenities, making it a prime choice for first-time buyers , families, and real estate investors alike. . While the occupancy date is Est. Compl. Winter/Spring 2023, early registrants can now request floor plans, parking prices, locker prices, and estimated maintenance fees.
Don't miss out on this incredible opportunity to be part of the The Humber Condos community — register today for priority updates and early access!
Frequently Asked Questions about The Humber Condos

Send me pricing details
The True Canadian Way:
Trust, Innovation & Collaboration
Homebaba hand in hand with leading Pre construction Homes, Condos Developers & Industry Partners










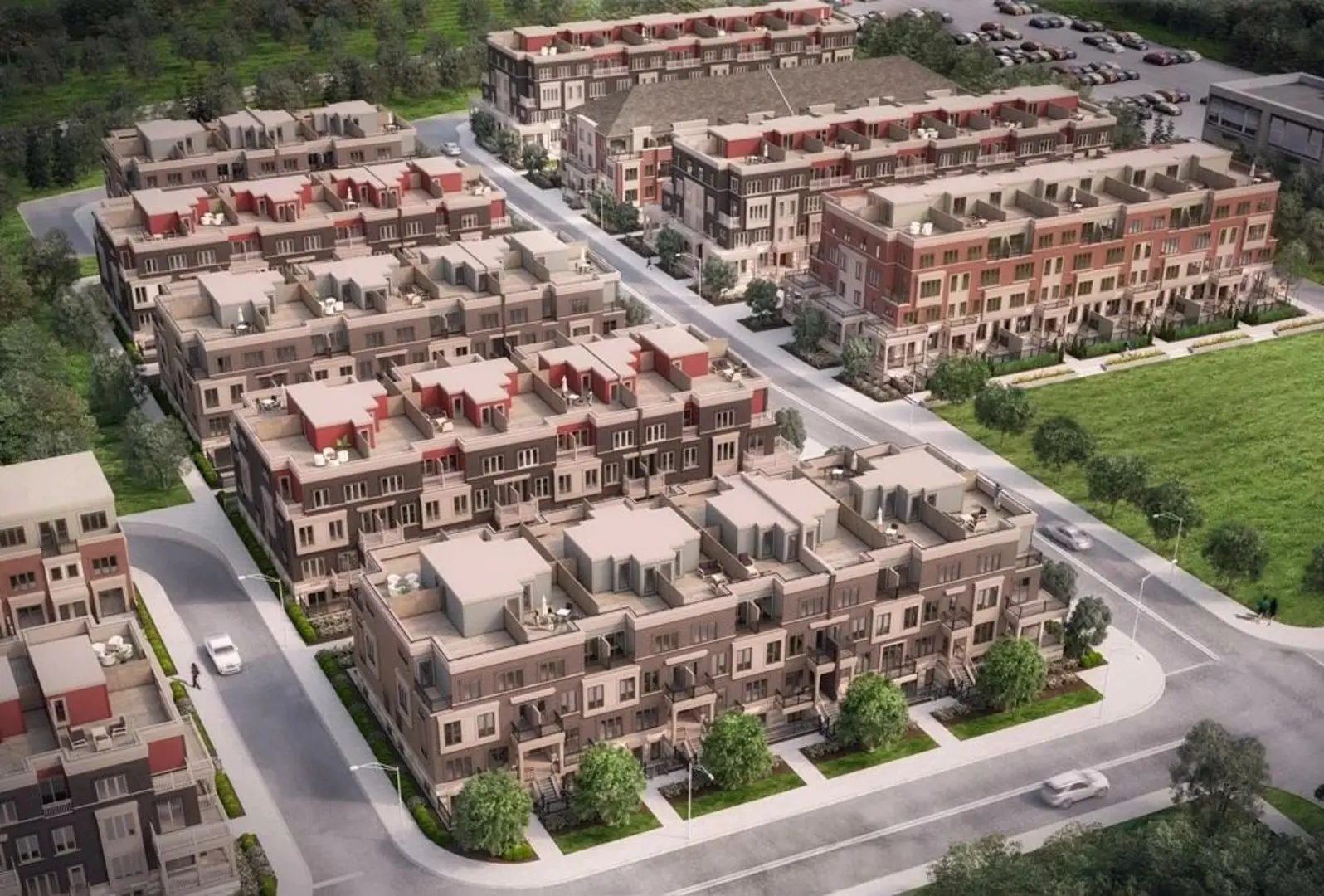
Westshore Towns
3526 Lake Shore Boulevard West, Toronto, ON
Project Type: Townhome
Developed by Minto Communities
Occupancy: TBD
From$586.9K
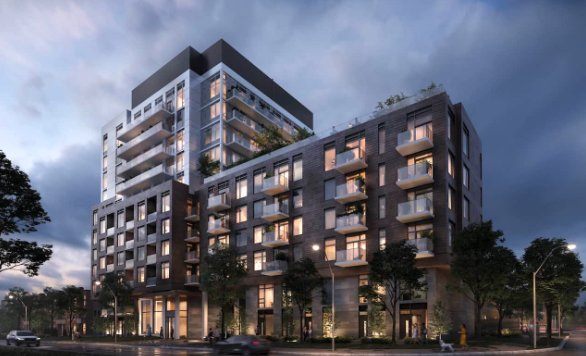
BLVD Q
3300 Bloor St W, Etobicoke, ON
Project Type: Condo
Developed by Mattamy Homes
Occupancy: 2027
From$479.9K
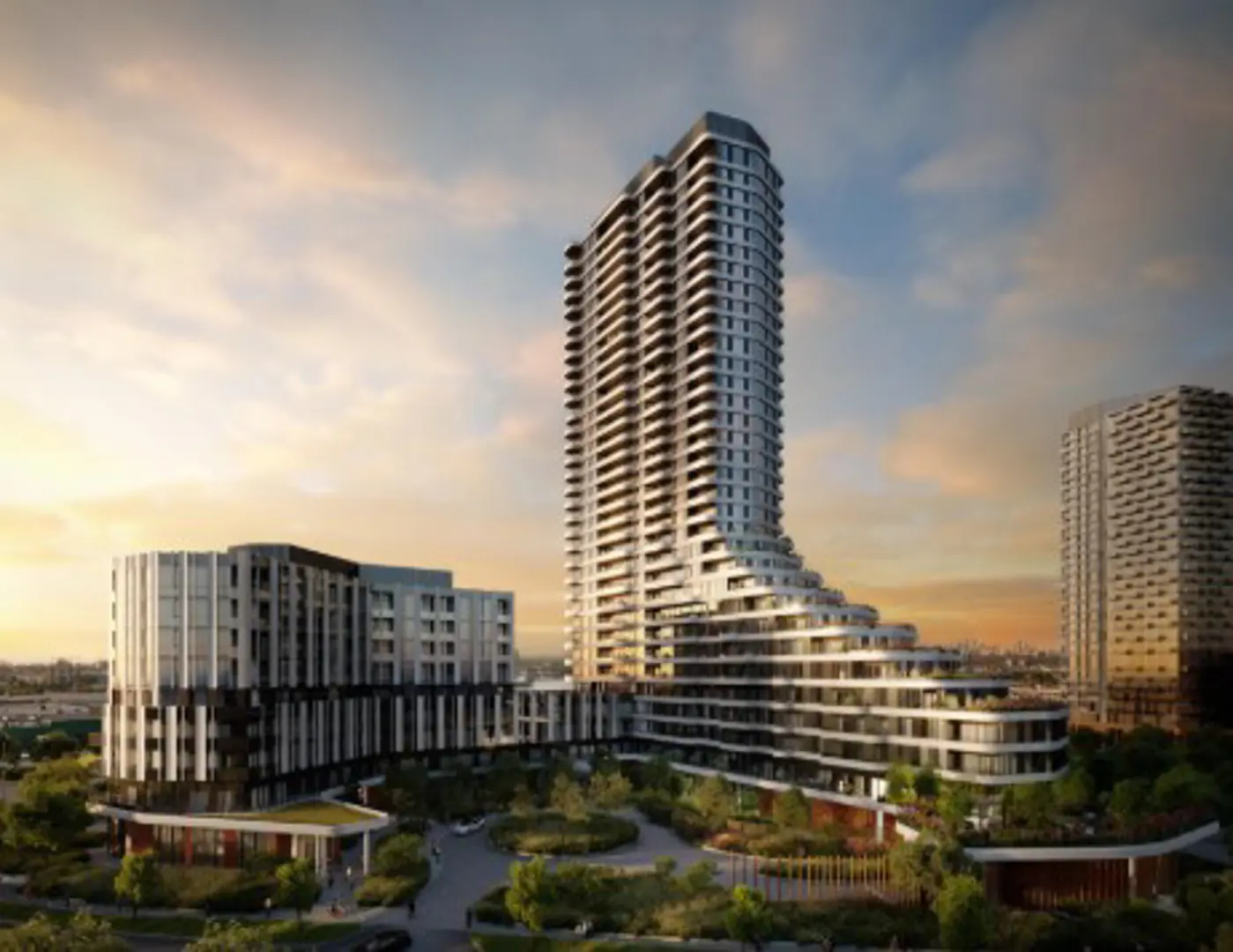
Clove Condos
Cloverdale Community
Project Type: Condo
Developed by Mattamy Homes Canada
Occupancy: 2028
From$400K
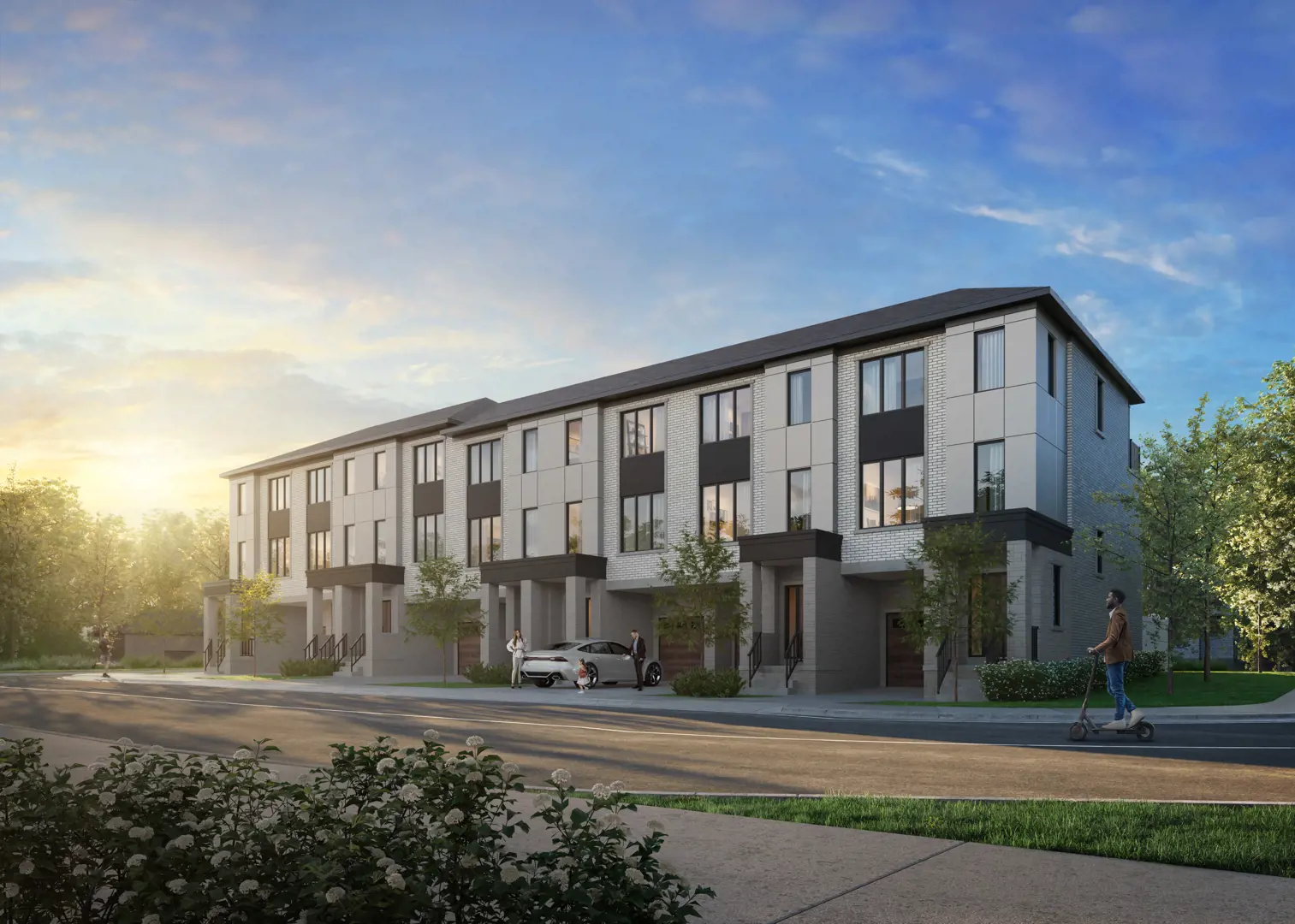
Westshore At Long Branch Towns
3526 Lake Shore Boulevard West, Toronto, ON
Project Type: Townhome
Developed by Minto Communities
Occupancy: Est. 2024
From$534.9K
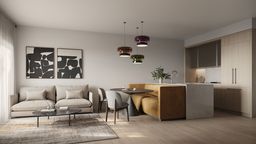
Islington Village Towns
26 Burnhamthorpe Road, Toronto, ON
Project Type: Townhome
Developed by Distrikt Developments
Occupancy: TBD
