






Verge 2 - East Tower Condos
Starting From Low $729.9K
- Developer:RioCan Living
- City:Etobicoke
- Address:Verge Condos Community | 1001 The Queensway, Toronto, ON
- Postal Code:M8Z 6C7
- Type:Condo
- Status:Selling
- Occupancy:TBD
Project Details
The most anticipated preconstruction project in Etobicoke.
Verge 2 - East Tower is a new condo development by RioCan Living currently under construction at 1001 The Queensway, Toronto. Available units range in price from $729,900 to $1,164,900. Verge 2 - East Tower has a total of 341 units. Sizes range from 563 to 972 square feet.
THE QUEENSWAY IS WHERE CONNECTIONS, CONVENIENCES AND OPPORTUNITIES CONVERGE.
What are we all striving for? Is it about connections, indulgences, or finding common escapes? Perhaps it’s about the simple things: that first sip of coffee while taking in the endless possibilities of a new day. The warmth of sun-filled spaces. The inspiration from an elevated point of view.
Whatever you seek, whichever path you choose to forge, go farther. Reach higher. Create the life you want. It’s that simple. Because you’re on the verge of something special. With each passing moment, endless possibilities await. So, raise new bars. Live without limits. And at the end of the day, home is here.
This is Verge.
KITCHEN FEATURES
• Beautifully crafted custom Italian kitchens
• 6-piece kitchen appliance package including a stainless steel refrigerator, integrated electric cooktop and wall oven, integrated dishwasher, microwave with trim kit, and ventilated hood fan
• Quartz countertop, as per builder’s sample
• Contemporary porcelain tile backsplash, as per builder’s sample
• Ceiling mounted track light fixture
• Stainless steel under-mount kitchen sink with contemporary graphite single lever kitchen faucet and pullout dual spray control
GENERAL SUITE FEATURES
• 9’ smooth finish ceilings throughout
• 4” contemporary white-painted baseboards in all principal areas
• Individual in-suite managed HVAC system (Heat pump with integrated ERVs) for residents to control seasonal heating and cooling throughout the year
• Stacked, front loading in-suite washer-dryer
• Premium wide plank laminate flooring throughout, as per builder’s sample
• Capped ceiling outlets in dining/living area, as per plan
• Switched outlet in living and bedrooms, as per plan
• Flush-mount light fixture in foyer and dens, as per plan
• Durable solid core entry door
• Flat-panel interior suite doors with contemporary hardware
• Private balconies securely enclosed with modern glass railing, as per plan
• Gas and water bib conveniently provided for terraces on floor 2 and 6, as per plan
SMART FEATURES
• User-friendly keyless smart door lock integration at suite entry
• High speed fibre internet
• Smart thermostats located in-suite to regulate unit temperature
• Utilization of 1VALET resident mobile application to centralize property management communication, community messaging, amenity booking, thermostat control, and garage door entry
• Ethernet cable conveniently provided in living, bedrooms, and dens, as per plan
BATHROOM FEATURES
• 12” x 24” sleek porcelain floor tile, with matching tile baseboards, as per builder’s sample
• 12” x 24” full-height modern porcelain wall tile in the bath and shower, as per builder’s sample
• Acrylic 5’ soaker tub with tiled front, as per plan
• Acrylic shower pan, as per plan
• Frameless fixed shower panel for a modern finish, as per plan
• Tension shower rod on tubs, as per plan
• Quartz countertop with under-mount sink and vanity mirror
• Designer selected plumbing fixtures in chrome finish
• Light fixture above vanity
• Shower pot light, as per plan
Source: Verge Condos
Builder's Website: https://riocanliving.com/about/
Deposit Structure
Extended Deposit Structure
• $10,000 due on signing
• Balance to 5% due in 30 days
• 5% due in 365 days
• 5% due in 720 days
• 5% due on Occupancy
Floor Plans
Facts and Features
- Games Room
- Kids Play Studio
- Lounge Spaces
- Mail Room
- BBQ & Outdoor Dining Area
- Interactive fitness studio
- Lobby
- 24 Hour Concierge Service
- Bicycle Parking
- Party Room
- Dog Spa
- Outdoor Fitness Area
- Parcel Room
- Cabanas
- Co-Working Spaces
- Outdoor Lounge & Fire Pit
- Outdoor Terrace
- Fitness Studio
Latest Project Updates
Location - Verge 2 - East Tower Condos
Note: The exact location of the project may vary from the address shown here
Walk Around the Neighbourhood
Note : The exact location of the project may vary from the street view shown here
Note: Homebaba is Canada's one of the largest database of new construction homes. Our comprehensive database is populated by our research and analysis of publicly available data. Homebaba strives for accuracy and we make every effort to verify the information. The information provided on Homebaba.ca may be outdated or inaccurate. Homebaba Inc. is not liable for the use or misuse of the site's information.The information displayed on homebaba.ca is for reference only. Please contact a liscenced real estate agent or broker to seek advice or receive updated and accurate information.

Verge 2 - East Tower Condos is one of the condo homes in Etobicoke by RioCan Living
Browse our curated guides for buyers
Verge 2 - East Tower Condos is an exciting new pre construction home in Etobicoke developed by RioCan Living, ideally located near Verge Condos Community | 1001 The Queensway, Toronto, ON, Etobicoke (M8Z 6C7). Please note: the exact project location may be subject to change.
Offering a collection of modern and stylish condo for sale in Etobicoke, Verge 2 - East Tower Condos is launching with starting prices from the low 729.9Ks (pricing subject to change without notice).
Set in one of Ontario's fastest-growing cities, this thoughtfully planned community combines suburban tranquility with convenient access to urban amenities, making it a prime choice for first-time buyers , families, and real estate investors alike. . While the occupancy date is TBD, early registrants can now request floor plans, parking prices, locker prices, and estimated maintenance fees.
Don't miss out on this incredible opportunity to be part of the Verge 2 - East Tower Condos community — register today for priority updates and early access!
Frequently Asked Questions about Verge 2 - East Tower Condos

Send me pricing details
The True Canadian Way:
Trust, Innovation & Collaboration
Homebaba hand in hand with leading Pre construction Homes, Condos Developers & Industry Partners










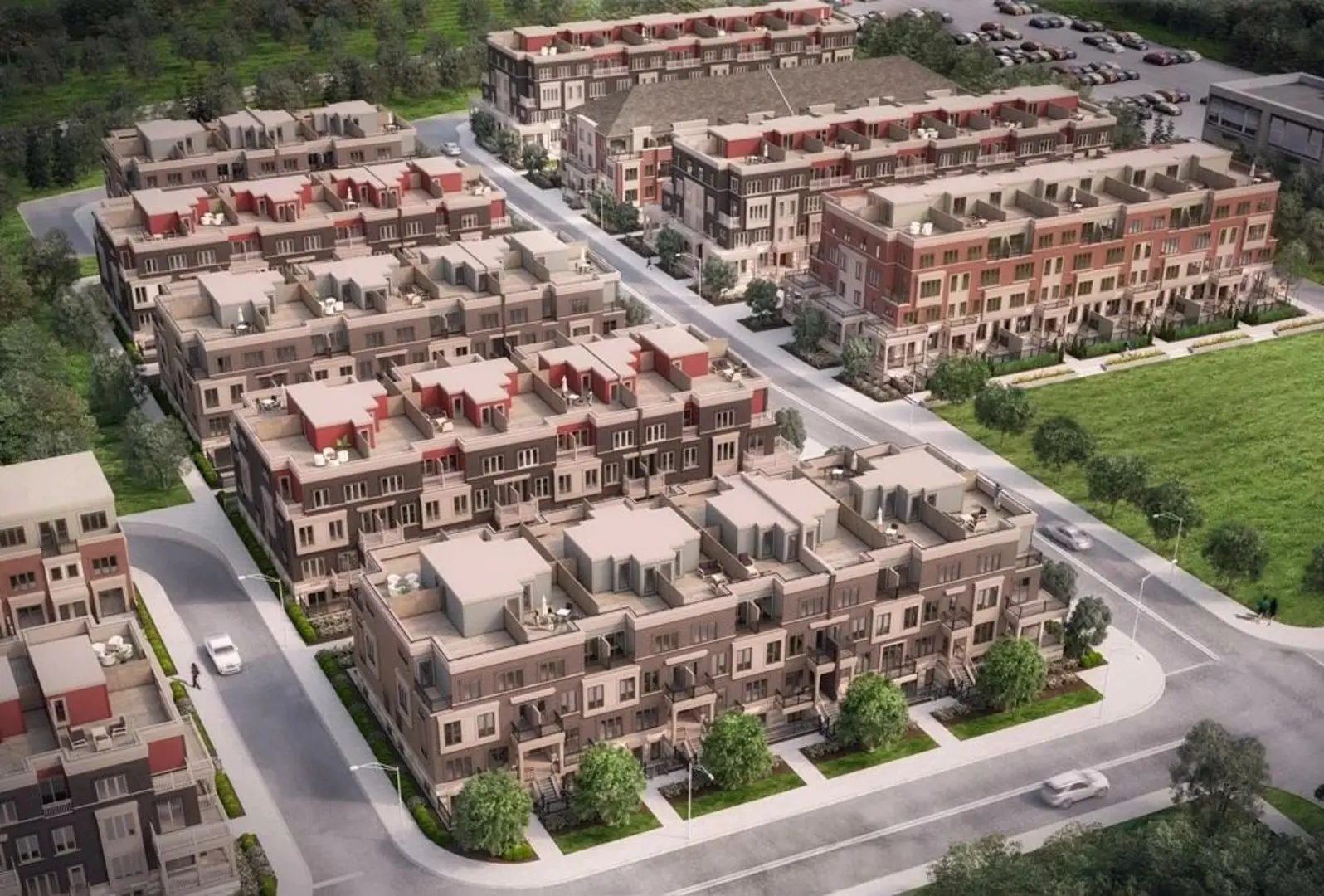
Westshore Towns
3526 Lake Shore Boulevard West, Toronto, ON
Project Type: Townhome
Developed by Minto Communities
Occupancy: TBD
From$586.9K
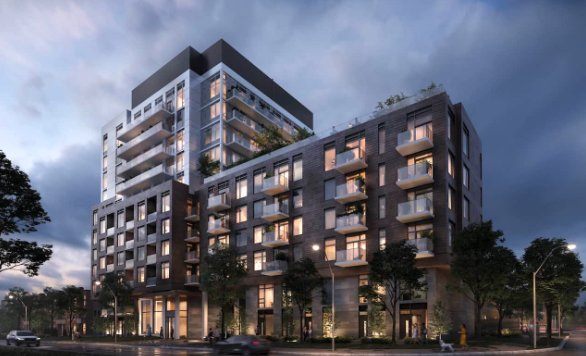
BLVD Q
3300 Bloor St W, Etobicoke, ON
Project Type: Condo
Developed by Mattamy Homes
Occupancy: 2027
From$479.9K
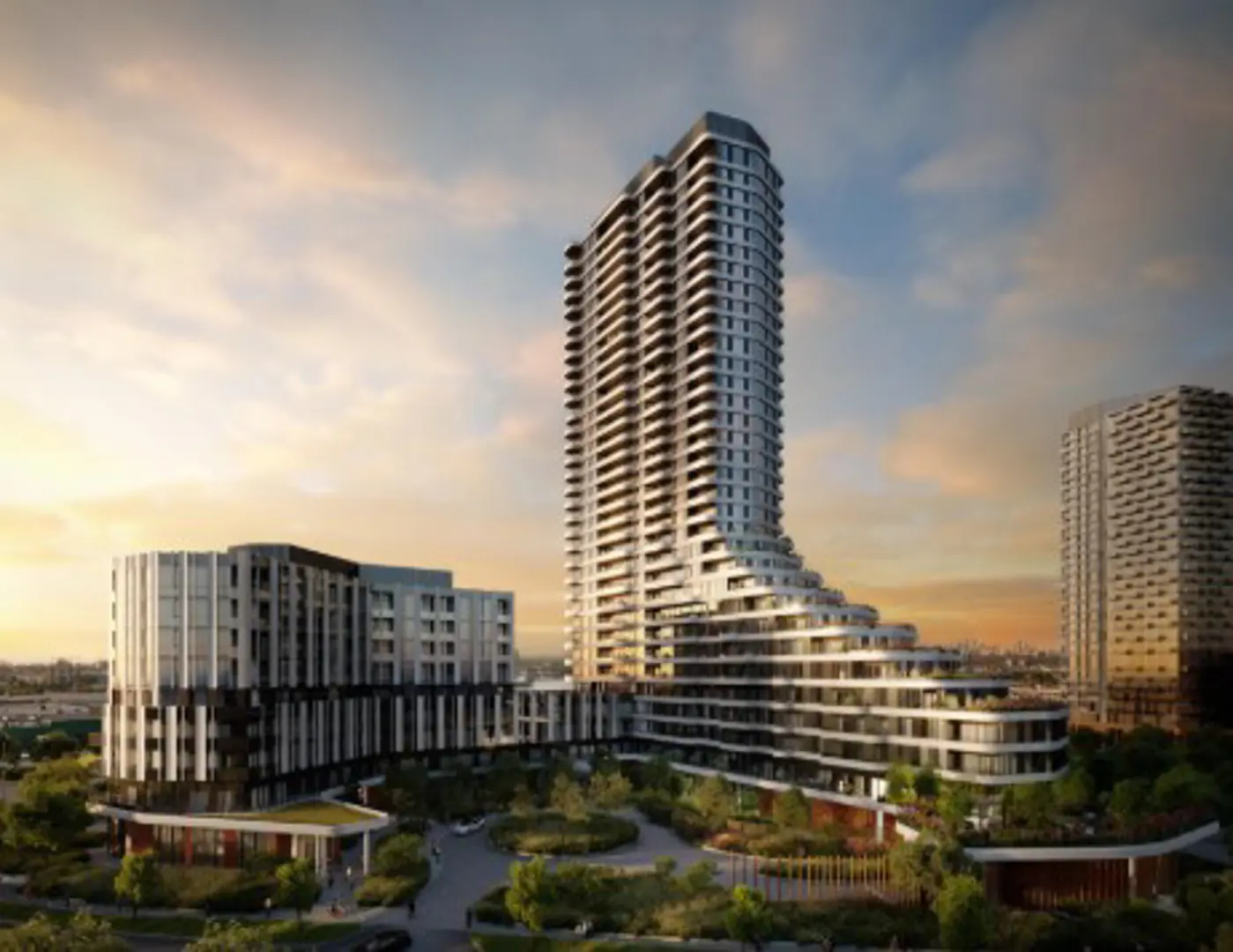
Clove Condos
Cloverdale Community
Project Type: Condo
Developed by Mattamy Homes Canada
Occupancy: 2028
From$400K
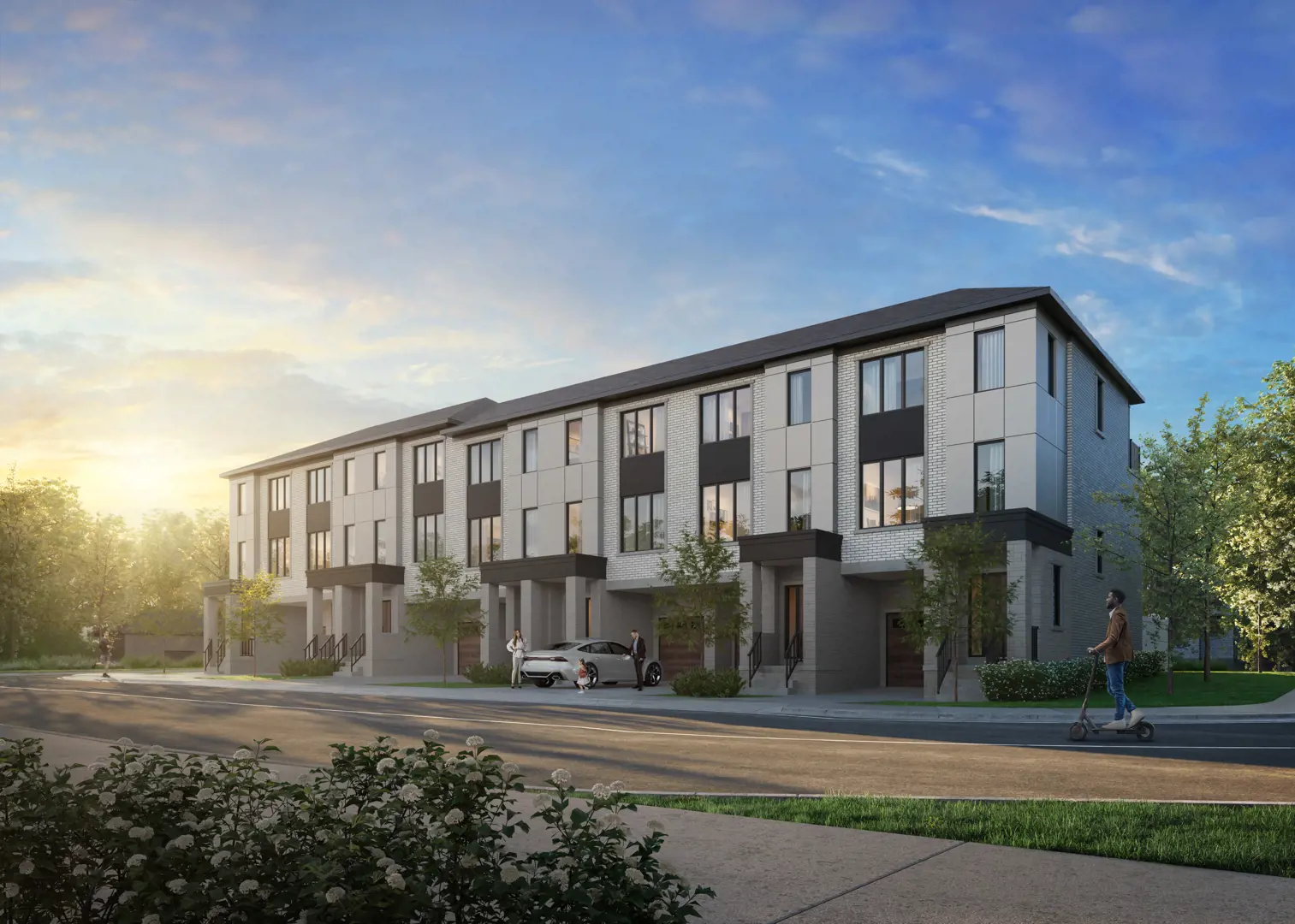
Westshore At Long Branch Towns
3526 Lake Shore Boulevard West, Toronto, ON
Project Type: Townhome
Developed by Minto Communities
Occupancy: Est. 2024
From$534.9K
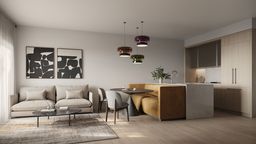
Islington Village Towns
26 Burnhamthorpe Road, Toronto, ON
Project Type: Townhome
Developed by Distrikt Developments
Occupancy: TBD
