






Cypress at Pinnacle Etobicoke Condos
Starting From Low $809.9K
- Developer:Pinnacle International
- City:Etobicoke
- Address:Pinnacle Etobicoke Community | 50 Thomas Riley Road, Toronto, ON
- Postal Code:M9B 0C5
- Type:Condo
- Status:Selling
- Occupancy:Completed Winter/Spring 2022
Project Details
The most anticipated preconstruction project in Etobicoke.
Cypress at Pinnacle Etobicoke is a new condo development by Pinnacle International at 50 Thomas Riley Road, Toronto. The development was completed in 2022. Available units range in price from $809,900 to $1,169,900. Cypress at Pinnacle Etobicoke has a total of 274 units. Sizes range from 737 to 1145 square feet.
Move in now
A new vibrant master planned community is coming soon to Etobicoke.
Located on Dundas Street West between Kipling Ave. and Hwy 427, this ideal location is your connection to a stress-free commute to work, easy access to endless weekend possibilities, and the comforts of your own home.
PINNACLE ETOBICOKE - The New City Centre
LIVING | WORKING | PLAYINGA
Make the most of every minute.
Refined Interiors
• Expansive door to ceiling windows
• Impressive wood doors, wood frames and baseboards
• Interior walls, doors and trim to be painted
• Swing door or mirrored sliding closet doors as per plan
• Glass sliding doors or swing doors to balcony as per plan
• Laminate wood dooring in entry, hallway, den, bedrooms and living/dining areas, as per plan, from Vendor's samples
Elegant Flooring
• Laminate wood flooring in entry, hallway, living/dining room and den
• Carpet in bedroom(s)
• Porcelain or ceramic tiles in ensuite and bathrooms
• Porcelain or ceramic floor tiles, in kitchen, as per plan
Spa-Like Bathrooms
• Deep soaker tub with single-lever pressure balancing valves
• Designer cabinetry
• Quartz vanity countertops
• Chrome faucets
• Chrome tissue holder and towel bar
• White plumbing fixtures in all bathrooms
• Framed vanity mirrors
• Wall sconce lighting located above vanity mirror
• Exhaust fan in each bathroom, vented to exterior
• Rain shower showerhead
• Framed separate shower enclosure finished in tile (base finished in fiberglass) as per plan
• Porcelain or ceramic tiles at tub or shower surround
• Porcelain or ceramic tiles in powder room, ensuites and bathrooms
Exciting Amenities
• Fully equipped exercise room
• Serene yoga room
• Party room with kitchenette
• Outdoor terrace with BBQ area
• Kid's play area
Chef's Kitchen
• Designer cabinetry
• Quartz countertop
• Soft close cabinets and drawers
• Under cabinet lighting
• Glass tile backsplash
• Double stainless steel under-mount sink
• Single lever faucet with integral pull-out sprayer
• Porcelain or ceramic tiles, as per plan
• Stainless steel kitchen appliances
• 24" Built-in dishwasher
• Counter-depth refrigerator with glass shelving
• 30" Electric self-cleaning slide-in range
• Stainless steel microwave with built-in high capacity hood fan vented to exterior
• Designer selected track lighting
Electrical & Mechanical
• Hard-wired smoke detectors
• Individual service panel with circuit breakers
• Pre-wiring for telephone, cable, and internet access
• Bulk internet service - high speed internet service including Rogers Advanced Wi-Fi modem with unlimited usage*
• White decorative light switches and receptacles throughout
• Ceiling light outlet in dining room
• Light fixtures in bedrooms, dens and foyer
• Individually controlled air-conditioning and heating (vertical fan coil system)
• Waste management and recycling system with garbage chute on every level
Peace of Mind
• 24 hour concierge
• Deadbolt lock and viewer on entry door
• Service panel with circuit breakers
• Resident key fob access to common areas and parking garage entry
• Convenient underground parking with cameras placed in pre-selected locations, along with two-way voice communication to concierge
Laundry
• White full size, front load, stacking laundry centre
• Ceramic tile flooring as per plan
Source: Pinnacle International
Builder's Website: https://www.pinnacleinternational.ca/
Deposit Structure
$5,000 with Offer
Balance of 5% in 30 Days
Floor Plans
Facts and Features
• Yoga Room
• Party Room with Kitchenette
• Kid's Play Area
• FOB Controlled Security System
• outdoor terrace with BBQ
• Gym
• 24 Hour Concierge
Latest Project Updates
Location - Cypress at Pinnacle Etobicoke Condos
Note: The exact location of the project may vary from the address shown here
Walk Around the Neighbourhood
Note : The exact location of the project may vary from the street view shown here
Note: Homebaba is Canada's one of the largest database of new construction homes. Our comprehensive database is populated by our research and analysis of publicly available data. Homebaba strives for accuracy and we make every effort to verify the information. The information provided on Homebaba.ca may be outdated or inaccurate. Homebaba Inc. is not liable for the use or misuse of the site's information.The information displayed on homebaba.ca is for reference only. Please contact a liscenced real estate agent or broker to seek advice or receive updated and accurate information.

Cypress at Pinnacle Etobicoke Condos is one of the condo homes in Etobicoke by Pinnacle International
Browse our curated guides for buyers
Cypress at Pinnacle Etobicoke Condos is an exciting new pre construction home in Etobicoke developed by Pinnacle International, ideally located near Pinnacle Etobicoke Community | 50 Thomas Riley Road, Toronto, ON, Etobicoke (M9B 0C5). Please note: the exact project location may be subject to change.
Offering a collection of modern and stylish condo for sale in Etobicoke, Cypress at Pinnacle Etobicoke Condos is launching with starting prices from the low 809.9Ks (pricing subject to change without notice).
Set in one of Ontario's fastest-growing cities, this thoughtfully planned community combines suburban tranquility with convenient access to urban amenities, making it a prime choice for first-time buyers , families, and real estate investors alike. . While the occupancy date is Completed Winter/Spring 2022, early registrants can now request floor plans, parking prices, locker prices, and estimated maintenance fees.
Don't miss out on this incredible opportunity to be part of the Cypress at Pinnacle Etobicoke Condos community — register today for priority updates and early access!
Frequently Asked Questions about Cypress at Pinnacle Etobicoke Condos

Send me pricing details
The True Canadian Way:
Trust, Innovation & Collaboration
Homebaba hand in hand with leading Pre construction Homes, Condos Developers & Industry Partners










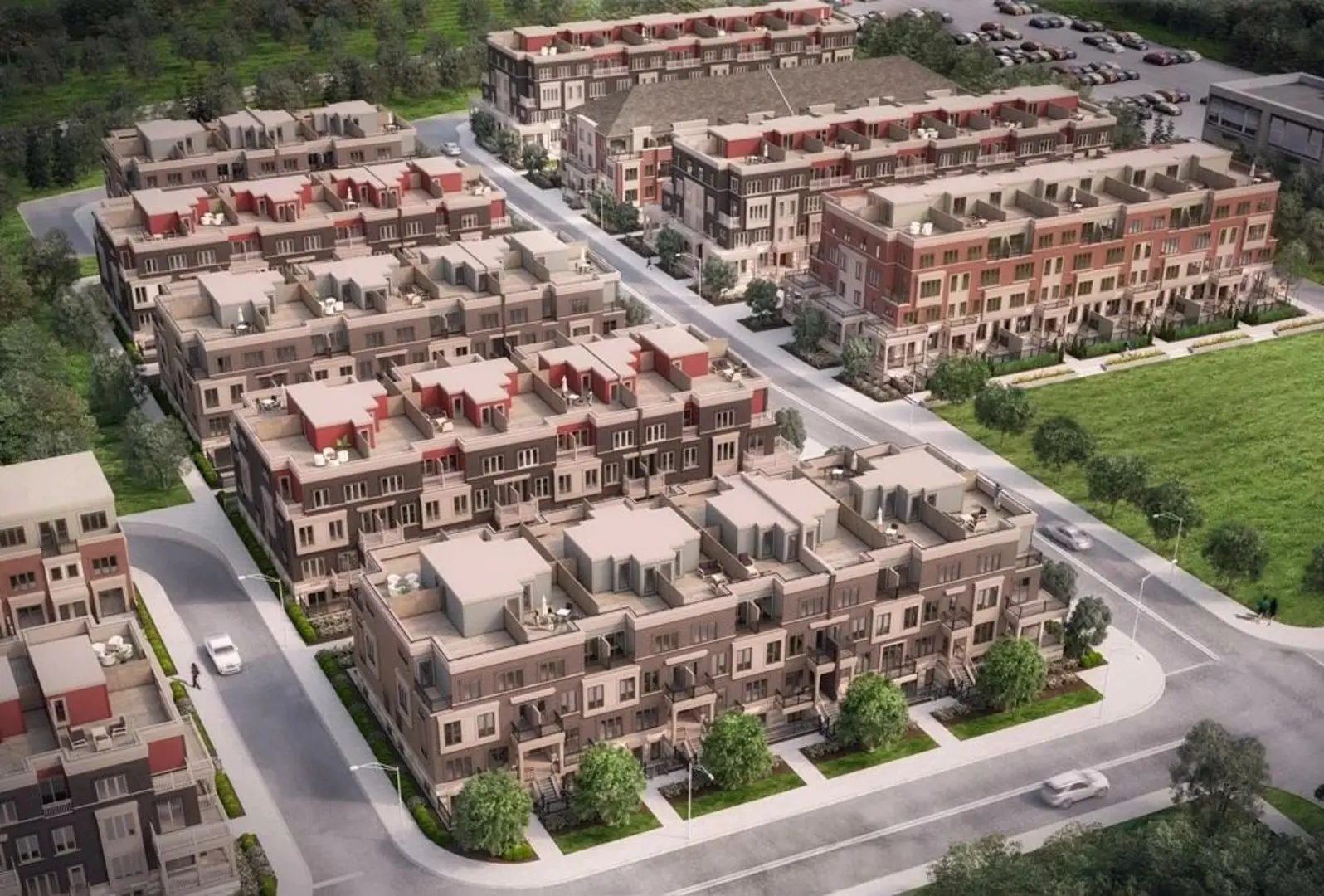
Westshore Towns
3526 Lake Shore Boulevard West, Toronto, ON
Project Type: Townhome
Developed by Minto Communities
Occupancy: TBD
From$586.9K
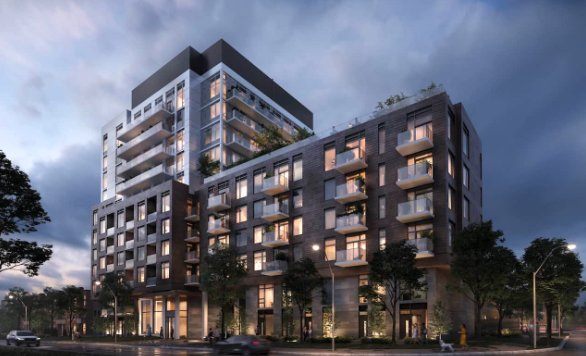
BLVD Q
3300 Bloor St W, Etobicoke, ON
Project Type: Condo
Developed by Mattamy Homes
Occupancy: 2027
From$479.9K
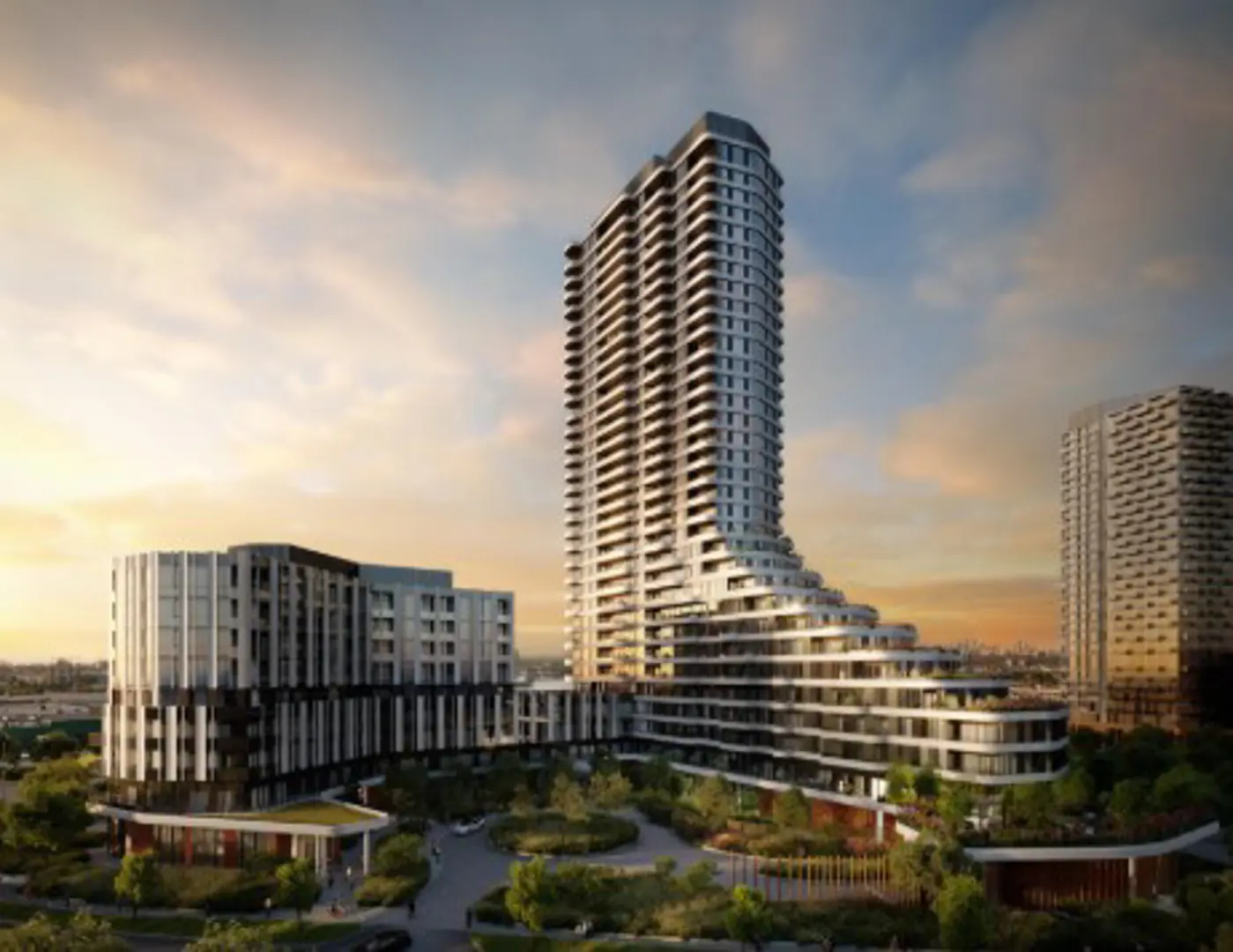
Clove Condos
Cloverdale Community
Project Type: Condo
Developed by Mattamy Homes Canada
Occupancy: 2028
From$400K
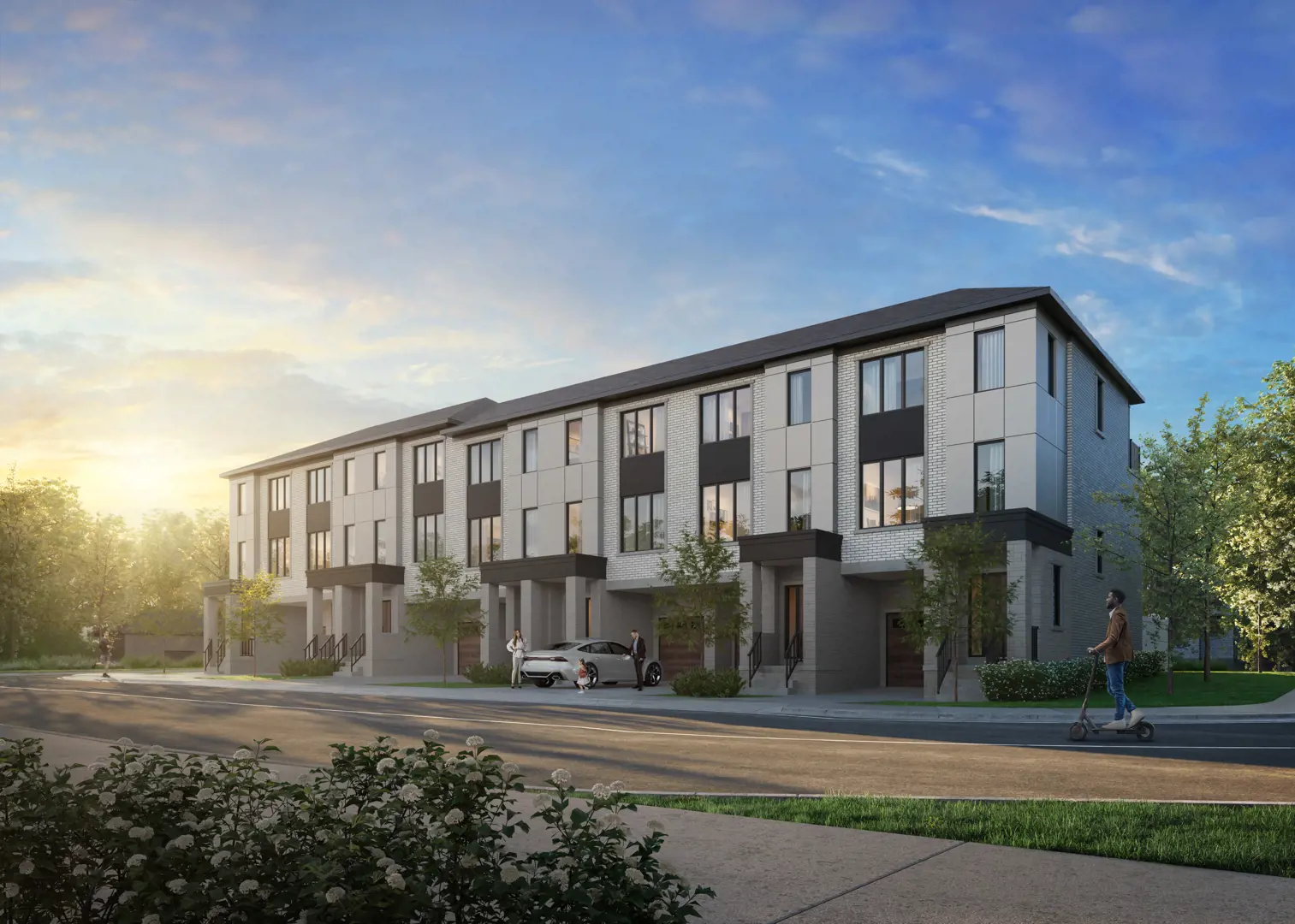
Westshore At Long Branch Towns
3526 Lake Shore Boulevard West, Toronto, ON
Project Type: Townhome
Developed by Minto Communities
Occupancy: Est. 2024
From$534.9K
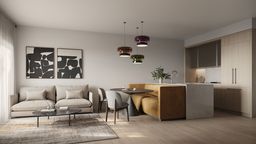
Islington Village Towns
26 Burnhamthorpe Road, Toronto, ON
Project Type: Townhome
Developed by Distrikt Developments
Occupancy: TBD
