






The Spencer at Dundas Peak
Price Coming Soon
- Developer:Sage Development Corp
- City:Hamilton
- Address:24 Brock Street North, Hamilton, ON
- Postal Code:L9H 1Z3
- Type:Condo
- Status:Upcoming
- Occupancy:TBD
Project Details
The most anticipated pre construction project in Hamilton
The Spencer at Dundas Peak is a new condo development by Sage Development Corp currently in preconstruction at 24 Brock Street North, Hamilton. The Spencer at Dundas Peak has a total of 51 units.
Features & Finishes
Building Security & Safety
• Surveillance cameras in lobby, main entry vestibule, and garage for optimal security
• Secure key fob access to building entrances, underground parking garage, and other communal areas
• Fire safety system in accordance with the current Ontario Building Code
• Additional in-suite smoke, heat, and carbon monoxide detectors for peace of mind
• Secure and well-lit underground parking area for your safety
Amenities
• Stylish and inviting Modern Lobby with comfortable seating
• Beautifully appointed Party Room for private gatherings
• Unique Rooftop Terrace Entertaining Space with BBQ, and plenty of Seating
• Secure In-Building Bicycle Storage and convenient Bicycle Repair Station
• Convenient and well-lit Underground Parking
• Lockers available for additional Storage Space
Lighting & Electrical
• In-suite electrical service panel with circuit breakers
• Decora-style white rocker switches and receptacles throughout
• Stylish ceiling mounted light fixtures in the entry, hallways, and living room
• Individual comfort-controlled heating and air conditioning supplied as part of a rental contract with Reliance Home Comfort to be assumed by Purchaser
Construction
• Smooth finished ceilings throughout
• Spacious private balcony or terrace with contemporary glass surround, as per plan*
• Solid core suite entry door with modern metal hardware and privacy viewer
• Contemporary style interior doors, baseboards and trim package with modern metal hardware
• Wide plank luxury vinyl flooring in all areas except Bathrooms, as per plan
• Polished ceramic floor tile in all bathrooms
• All walls to be painted with matte low VOC paint with one (1) colour to be selected from the Builder’s included colour palette*
• Cost-effective energy efficient double glazed windows
Kitchen Features
• Purchaser’s choice of stylish contemporary cabinetry with coordinating hardware*
• Gleaming quartz countertops with straight polished edge selected from Builders standard samples*
• Stainless steel undermount kitchen sink with single lever faucet
• Sleek contemporary tile backsplash *
Appliances
• Each Suite will be outfitted with a high-efficiency Energy Star appliance package
• 33” Stainless Steel Fridge
• 30” Stainless Steel Electric Range
• 24” Stainless Steel Dishwasher
• 30” Contemporary Stainless Steel Chimney Hood Vent
• 24” Stackable laundry pair
Bathrooms
• Stylish contemporary cabinetry with coordinating hardware*
• Gleaming ceramic tile for all wet wall surrounds as per plan
• Modern chrome faucets with pressure balanced shower control
• Luxurious contemporary soaker tub, as per plan
• Frameless mirror over vanity with modern light fixture
• “Right Height” Elongated Toilet for comfort
Penthouse Level Features & Finishes (4th Floor)
In addition to the above Included Features, Penthouse Level Suites will have the following features and finishes:
• Soaring 9’ Ceilings
• “Safe and Sound” Package including solid core doors and sound dampening insulation in all interior walls
• Stunning extended-height Upper Cabinets in Kitchen
• Quiet and convenient Soft-Close cabinet hardware
• All walls to be painted with “Dulux X-pert Matt” low VOC paint with Purchaser’s choice of two (2) colours selected from the Builder’s included colour palette*
• Two (2) Colour Appointments with our Professional Interior Design Consultant at Starward’s Award Winning Design Studio
Deposit Structure
NOT AVAILABLE
Floor Plans
Facts and Features
- Lobby
- Rooftop Terrace
- Bike Repair Station
- Underground Parking
- Party Room
- Outdoor BBQ Area
- Storage Lockers Available
- Seating Areas
- Bike Storage
Latest Project Updates
Location - The Spencer at Dundas Peak
Note: The exact location of the project may vary from the address shown here
Walk Around the Neighbourhood
Note : The exact location of the project may vary from the street view shown here
Note: Homebaba is Canada's one of the largest database of new construction homes. Our comprehensive database is populated by our research and analysis of publicly available data. Homebaba strives for accuracy and we make every effort to verify the information. The information provided on Homebaba.ca may be outdated or inaccurate. Homebaba Inc. is not liable for the use or misuse of the site's information.The information displayed on homebaba.ca is for reference only. Please contact a liscenced real estate agent or broker to seek advice or receive updated and accurate information.

The Spencer at Dundas Peak is one of the condo homes in Hamilton by Sage Development Corp
Browse our curated guides for buyers
The Spencer at Dundas Peak is an exciting new pre construction home in Hamilton developed by Sage Development Corp, ideally located near 24 Brock Street North, Hamilton, ON, Hamilton (L9H 1Z3). Please note: the exact project location may be subject to change.
Offering a collection of modern and stylish condo for sale in Hamilton, The Spencer at Dundas Peak pricing details will be announced soon.
Set in one of Ontario's fastest-growing cities, this thoughtfully planned community combines suburban tranquility with convenient access to urban amenities, making it a prime choice for first-time buyers , families, and real estate investors alike. . While the occupancy date is TBD, early registrants can now request floor plans, parking prices, locker prices, and estimated maintenance fees.
Don't miss out on this incredible opportunity to be part of the The Spencer at Dundas Peak community — register today for priority updates and early access!
Frequently Asked Questions about The Spencer at Dundas Peak

Send me pricing details
The True Canadian Way:
Trust, Innovation & Collaboration
Homebaba hand in hand with leading Pre construction Homes, Condos Developers & Industry Partners










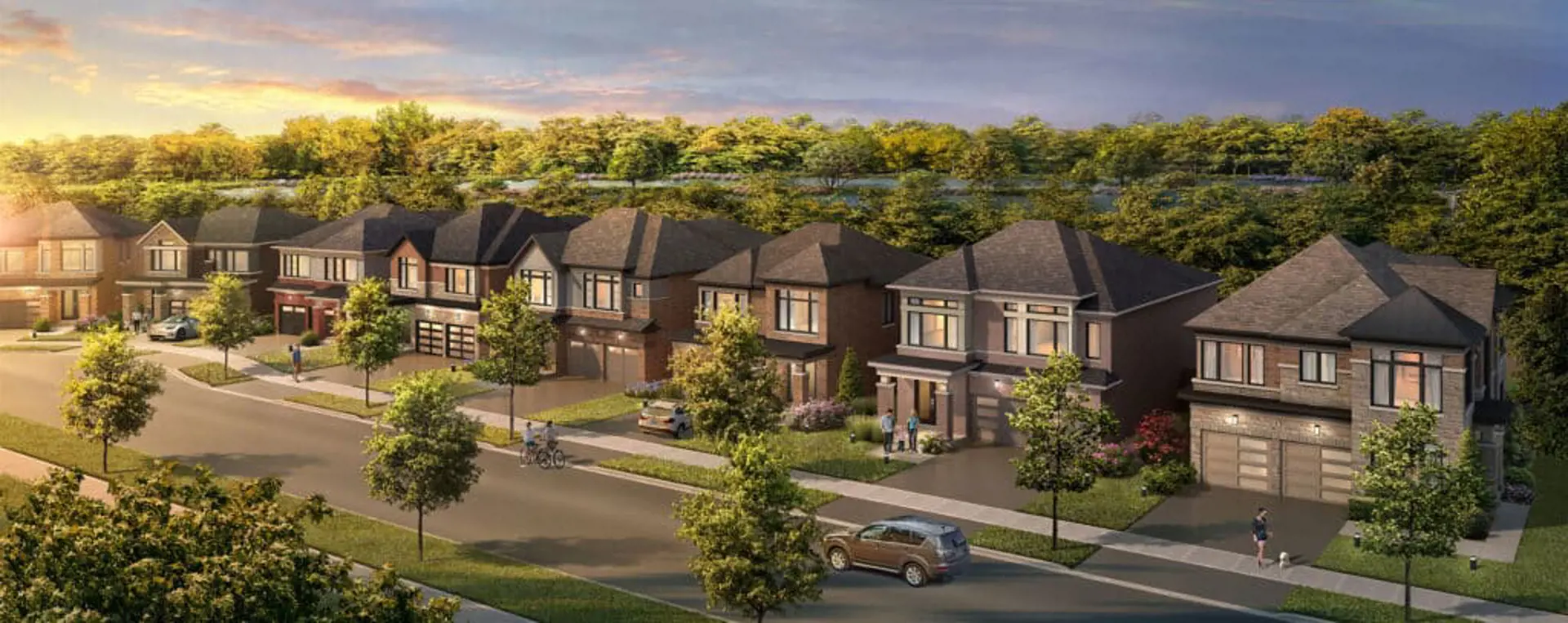
Cachet Binbrook
Binbrook Road & Fletcher Road, Hamilton, ON
Project Type: Detached
Developed by Cachet homes
Occupancy: TBD
From$880K
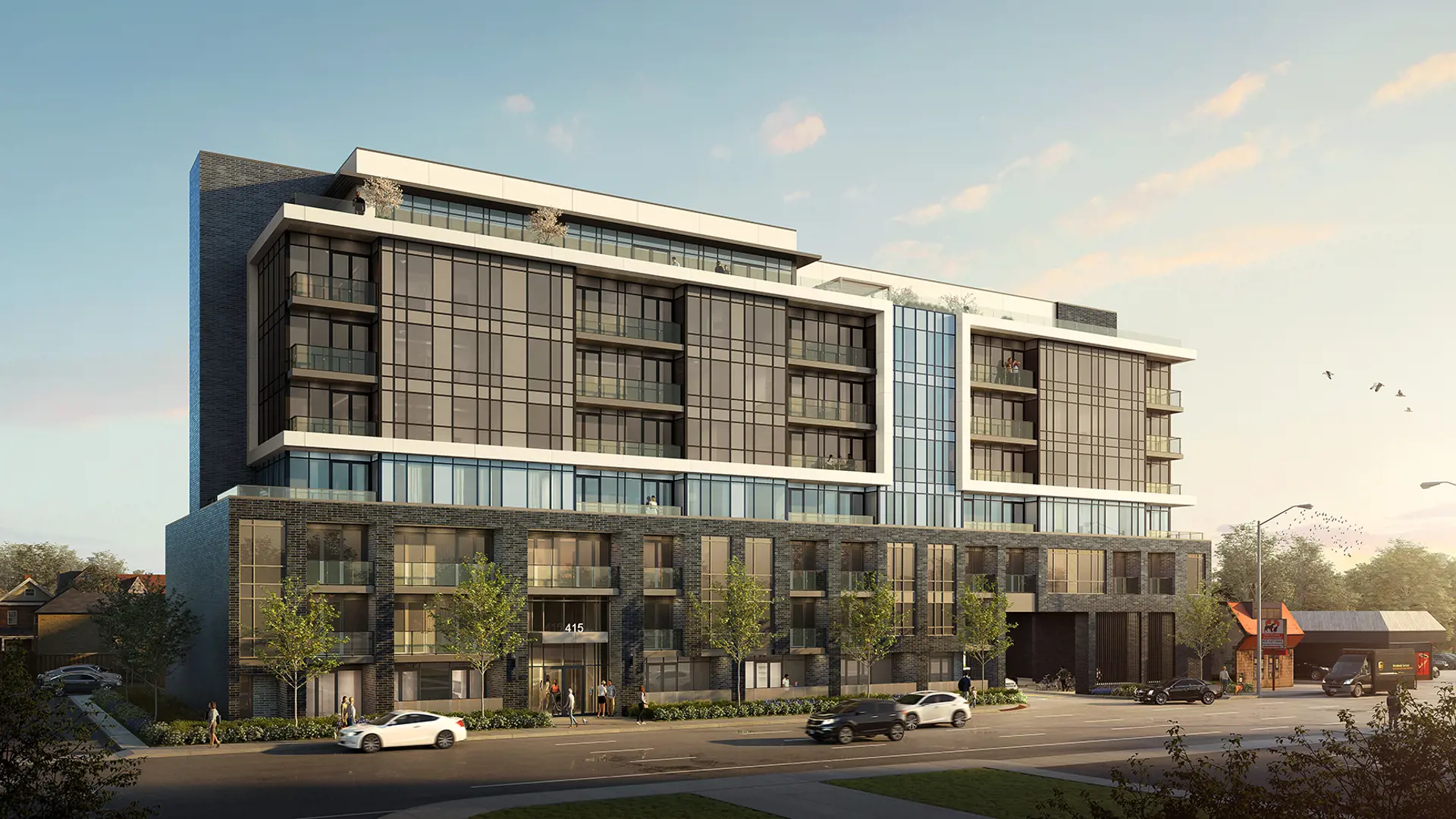
Westgate on Main Condos
415 Main Street West, Hamilton, ON
Project Type: Condo
Developed by Matrix Development Group
Occupancy: Est. 2023
From$485.9K
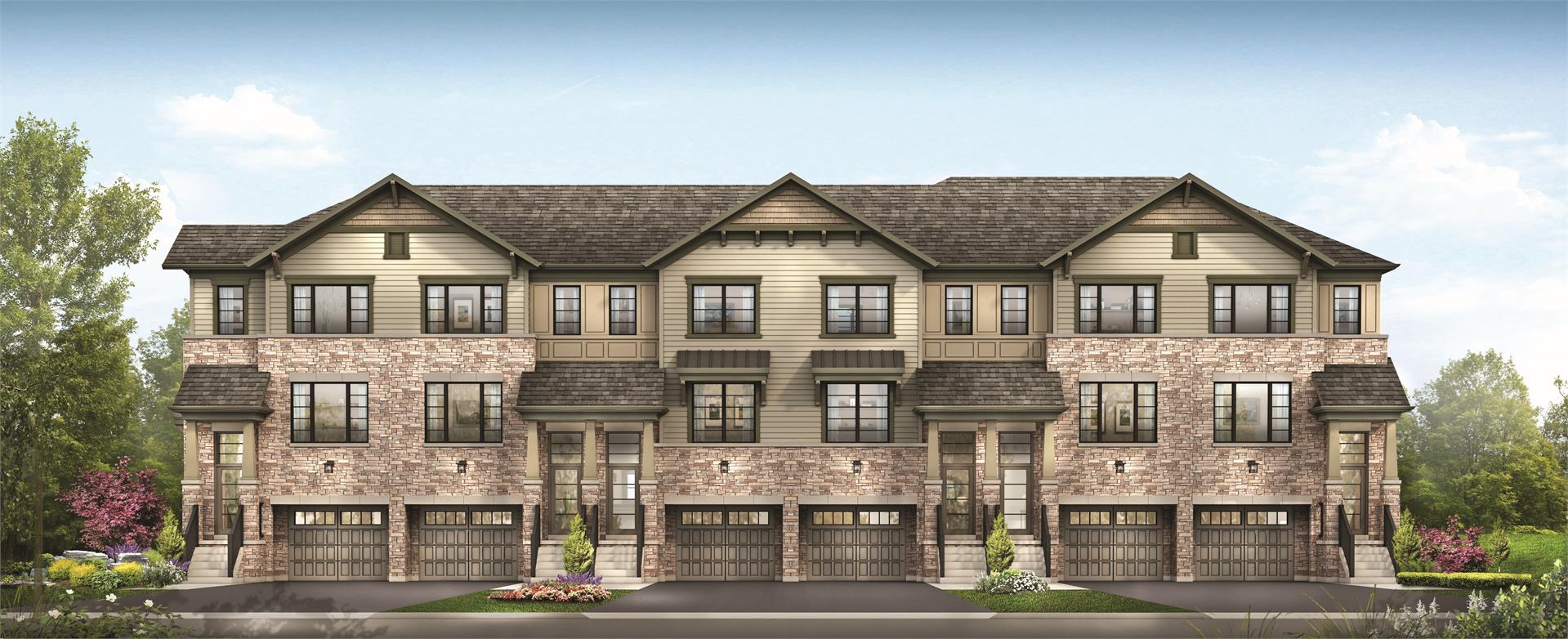
Empire Lush
22 Green Mountain Road West, Hamilton, ON
Project Type: Semi-Detached
Developed by Empire Communities
Occupancy: TBD
From$850K
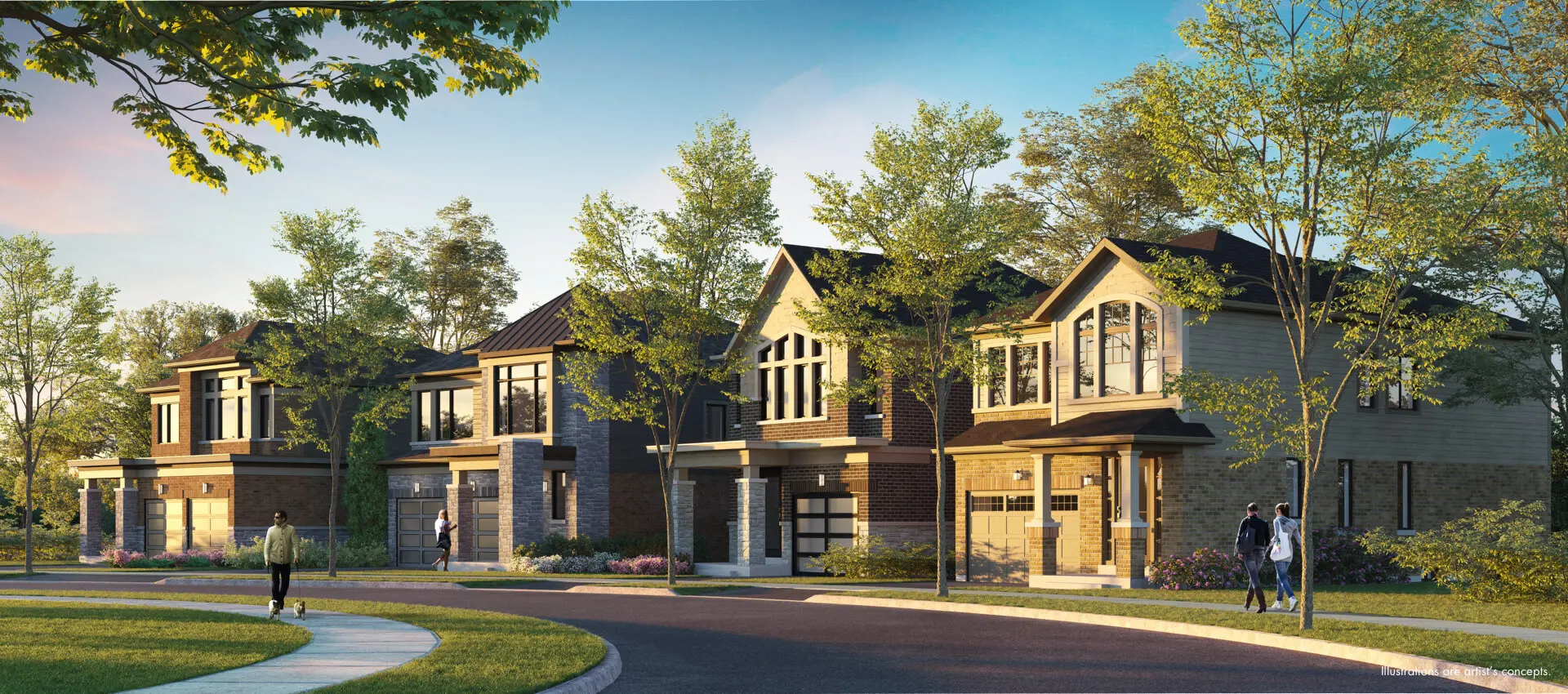
Mount Hope
9179 Airport Road West, Hamilton, ON
Project Type: Townhome
Developed by Cachet homes
Occupancy: Est. Compl. Fall 2025
From$680K
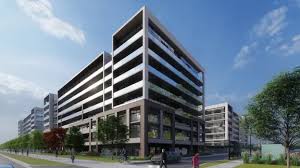
Electric Ave
Rymal Road East, Hamilton, ON
Project Type: Condo
Developed by Elite Developments
Occupancy: TBA
