






Westgate on Main Condos
Starting From Low $485.9K
- Developer:Matrix Development Group
- City:Hamilton
- Address:415 Main Street West, Hamilton, ON
- Postal Code:L8P 1K5
- Type:Condo
- Status:Selling
- Occupancy:Est. 2023
Project Details
The most anticipated pre construction project in Hamilton
Westgate on Main is a new condo development by Matrix Development Group currently under construction at 415 Main Street West, Hamilton. The development is scheduled for completion in 2023. Available units range in price from $595,900 to $699,900. Westgate on Main has a total of 108 units. Sizes range from 315 to 800 square feet.
UNDER CONSTRUCTION IN HAMILTON
A BOUTIQUE CONDO ON MAIN WEST from the low $500'S
STYLE AND COMFORT SUITES from from 508 sq.ft. to 755 sq.ft.
- Smart Bachelor
- 1 Bed, 1 Bed + Den
- 2 Bed, 2 Bed + Den
Midtown Hamilton is having a moment. Vibrant and revitalized, it is teeming with trendy eateries, breweries, markets, arts and culture. At the gateway to the city, on Main Street West, a brand new boutique condominium is coming soon to midtown. Only 14 suites remain, with spacious balconies, Westgate on Main is where neighbours become friends.
A grand two-storey lobby welcomes you, equipped with modern conveniences such as high-speed internet and mail and parcel pickup. The building’s enviable amenities include a convenient dog-washing station, community garden, and a rooftop terrace with study rooms, private dining area and a party room. Also on the rooftop patio, find shaded outdoor seating and Gym.
Welcome to Westgate on Main.
Features & Finishes
GOURMET KITCHEN FEATURES
• Quartz slab countertops.*
• European-style cabinets, with 36” high upper cabinets.*1
• Stainless steel undermount sink with single-lever with pull down vegetable spray faucet in chrome finish.*
• Tile backsplash.*
• Stainless Steel appliance package including: 24” cooktop, 24” built-in oven, microwave hood fan vented to exterior, 24” built-in multi-cycle dishwasher, 24” refrigerator.*
ELEGANT BATHROOM FEATURES
• Quartz countertop with undermount sink.*1
• White bathroom fixtures.1
• Porcelain tile on floors, tub surround and shower walls (where applicable).*1
• Choice of vanity cabinets from builder’s standard samples.*1
• Single-lever faucets for vanities in chrome finish.
• Pressure balanced valves in tub and shower in chrome finish.
• White acrylic soaker tub.1
• Custom mirror over vanity with integrated medicine cabinet in bathroom(s).1
QUALITY FLOORING
• Ceramic tile laundry area.*1
• Wood plank laminated flooring in living room, dining room, den and bedroom(s) (if applicable).*1
• Wood plank laminated flooring in foyer and kitchen.*
CONTEMPORARY SUITE FEATURES
• Solid core suite entry door with brushed nickel hardware and painted finish.
• Contemporary interior doors with brushed nickel lever hardware.
• Mirrored sliding closet doors in foyer, where applicable.1
• Contemporary white 4” baseboards and 2 1/4” trim casings.
• White smooth ceiling throughout the unit.
• Interior walls painted with two coats of flat latex white paint (bathroom(s), all interior doors and all trim painted with semi-gloss latex white paint).*
• Glass and rail treatment on balconies.1
• 6’ high privacy screen dividing balcony and terrace where applicable.1
• Stacking electric washer/dryer (white) vented to exterior.1
• 9’ ceilings on residential levels.2
SECURITY AND SAFETY FEATURES
• Surveillance cameras in select areas of building and underground garage.
• Electronic access control system for recreation amenities, parking garage, and other common areas.
• Entry phone and cameras located in lobby and visitor entrances allowing residents to view visitors through dedicated television channel.
• Suite entry doors roughed-in for in-suite security alarm system.
• In-Suite and building wide fire alarm system.
• In-Suite and building wide emergency fire sprinkler system.
MECHANICAL, ELECTRICAL AND TECHNOLOGICAL SYSTEMS
• Individually controlled central heating and cooling 2-pipe fan coil system (seasonal).
• Central domestic hot water system.
• White Decora-style receptacles and light switches throughout suites.
• Light fixtures provided in kitchen, all bedroom(s), living room, bathroom(s), and walk-in closet and den (if applicable).1
• Individual remote hydro and water metering.
• Heavy-duty wiring and receptacle for washer/dryer.
• Water shut-off valve for washer.
• Prewired for telephone and cable TV outlet in Living area.
• Bulk high-speed internet in all suites.
• * Indicates as per Vendor’s standard sample(s).
• 1 Indicates as per Vendor’s plans.
• 2 Units 308, 309, 318 and 319 will have 8’-6” Ceiling height.
Source: Westgate Condos
Builder's website - https://matrixdevelopment.ca/
Deposit Structure
NOT AVAILABLE
Floor Plans
Facts and Features
- Parking
- BBQs
- Party Room
- Outdoor Seating
- Study Rooms
- Community Garden
- Private Dining Area
- Dog Washing Station
- Gym
- Mail & Package Area
- Lobby
- Yoga Space
- Rooftop Terrace
- Rooftop Patio
Latest Project Updates
Location - Westgate on Main Condos
Note: The exact location of the project may vary from the address shown here
Walk Around the Neighbourhood
Note : The exact location of the project may vary from the street view shown here
Note: Homebaba is Canada's one of the largest database of new construction homes. Our comprehensive database is populated by our research and analysis of publicly available data. Homebaba strives for accuracy and we make every effort to verify the information. The information provided on Homebaba.ca may be outdated or inaccurate. Homebaba Inc. is not liable for the use or misuse of the site's information.The information displayed on homebaba.ca is for reference only. Please contact a liscenced real estate agent or broker to seek advice or receive updated and accurate information.

Westgate on Main Condos is one of the condo homes in Hamilton by Matrix Development Group
Browse our curated guides for buyers
Westgate on Main Condos is an exciting new pre construction home in Hamilton developed by Matrix Development Group, ideally located near 415 Main Street West, Hamilton, ON, Hamilton (L8P 1K5). Please note: the exact project location may be subject to change.
Offering a collection of modern and stylish condo for sale in Hamilton, Westgate on Main Condos is launching with starting prices from the low 485.9Ks (pricing subject to change without notice).
Set in one of Ontario's fastest-growing cities, this thoughtfully planned community combines suburban tranquility with convenient access to urban amenities, making it a prime choice for first-time buyers , families, and real estate investors alike. . While the occupancy date is Est. 2023, early registrants can now request floor plans, parking prices, locker prices, and estimated maintenance fees.
Don't miss out on this incredible opportunity to be part of the Westgate on Main Condos community — register today for priority updates and early access!
Frequently Asked Questions about Westgate on Main Condos

Send me pricing details
The True Canadian Way:
Trust, Innovation & Collaboration
Homebaba hand in hand with leading Pre construction Homes, Condos Developers & Industry Partners










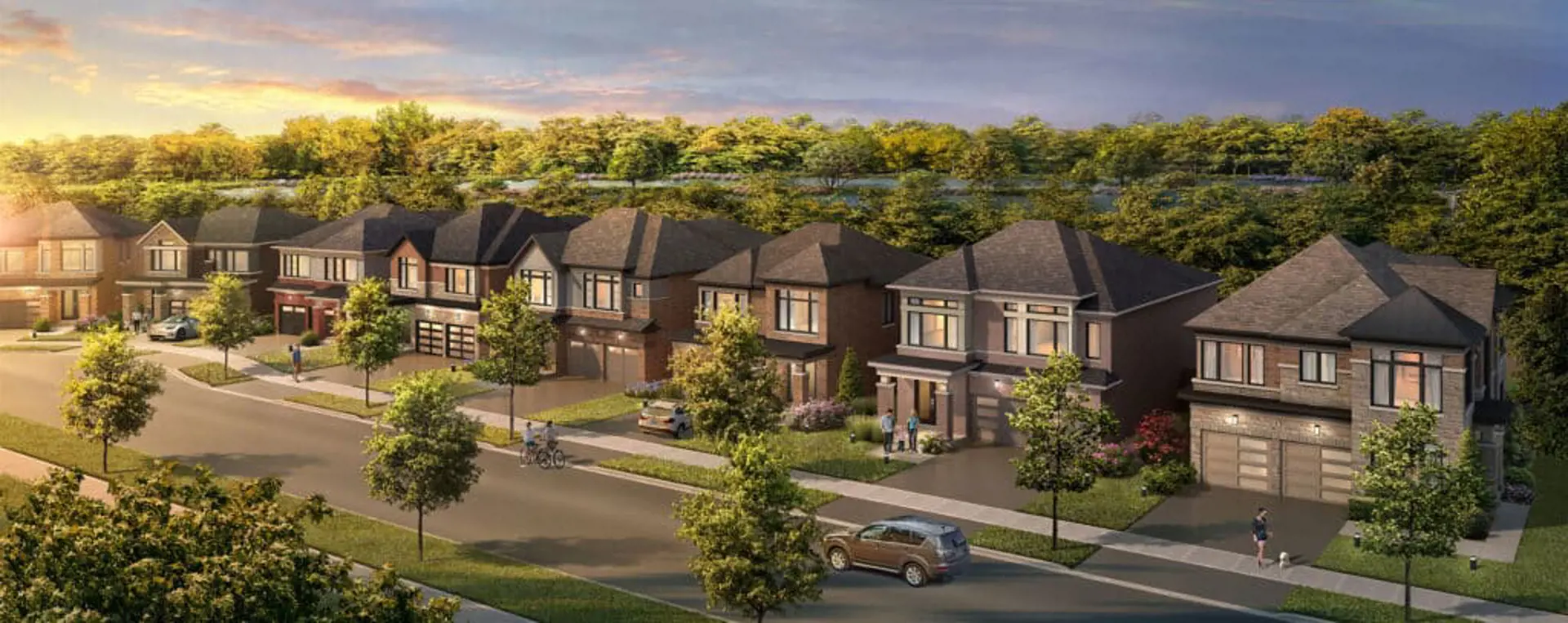
Cachet Binbrook
Binbrook Road & Fletcher Road, Hamilton, ON
Project Type: Detached
Developed by Cachet homes
Occupancy: TBD
From$880K
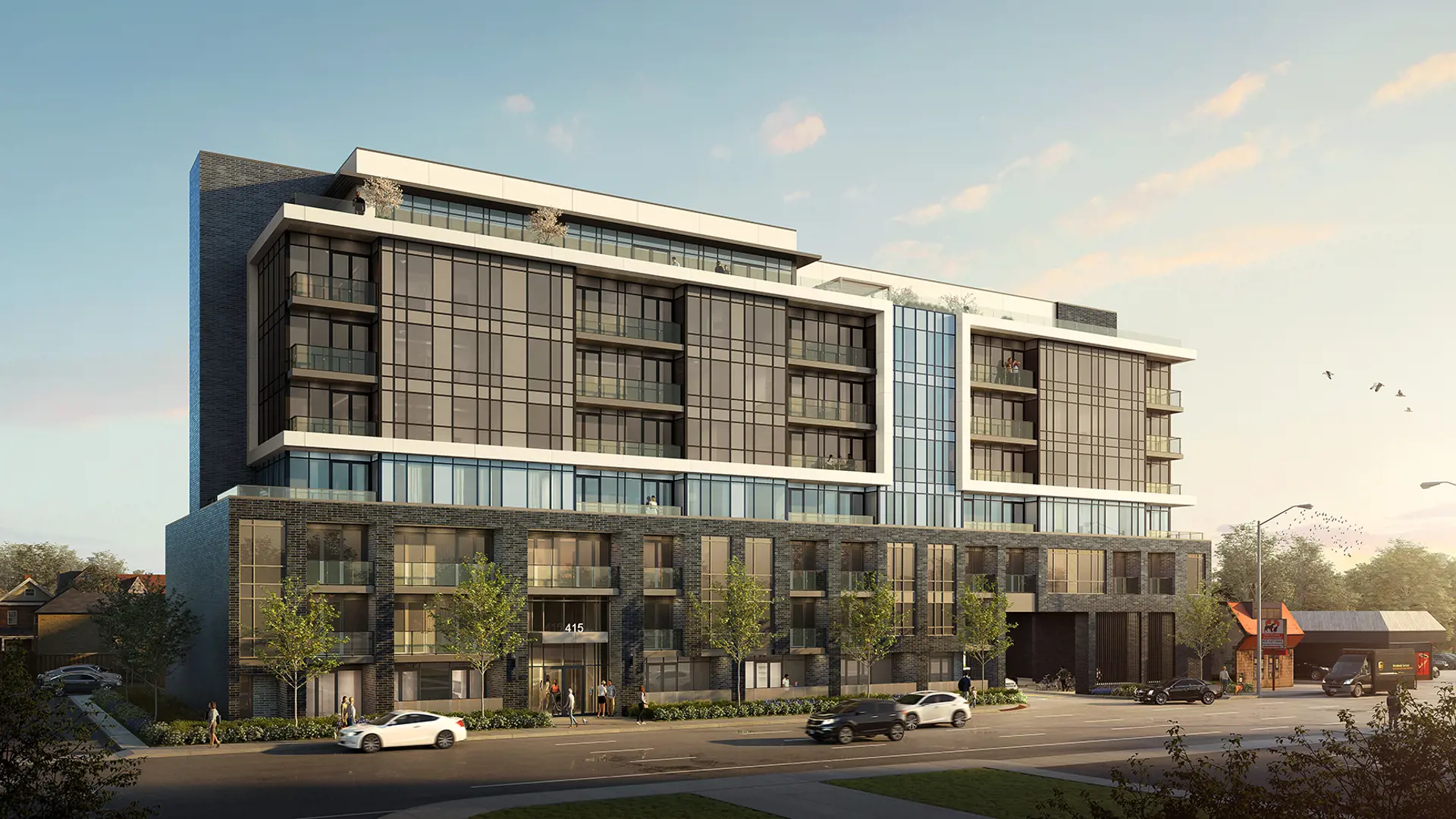
Westgate on Main Condos
415 Main Street West, Hamilton, ON
Project Type: Condo
Developed by Matrix Development Group
Occupancy: Est. 2023
From$485.9K
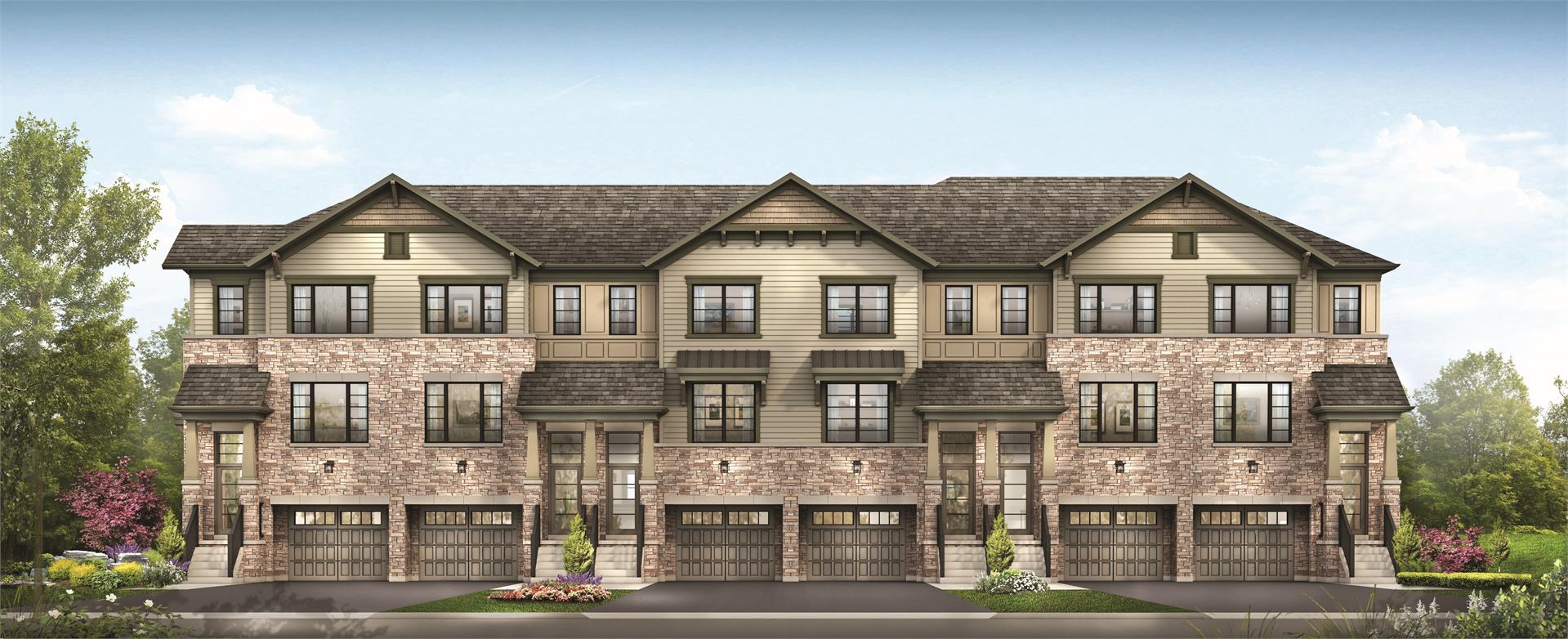
Empire Lush
22 Green Mountain Road West, Hamilton, ON
Project Type: Semi-Detached
Developed by Empire Communities
Occupancy: TBD
From$850K
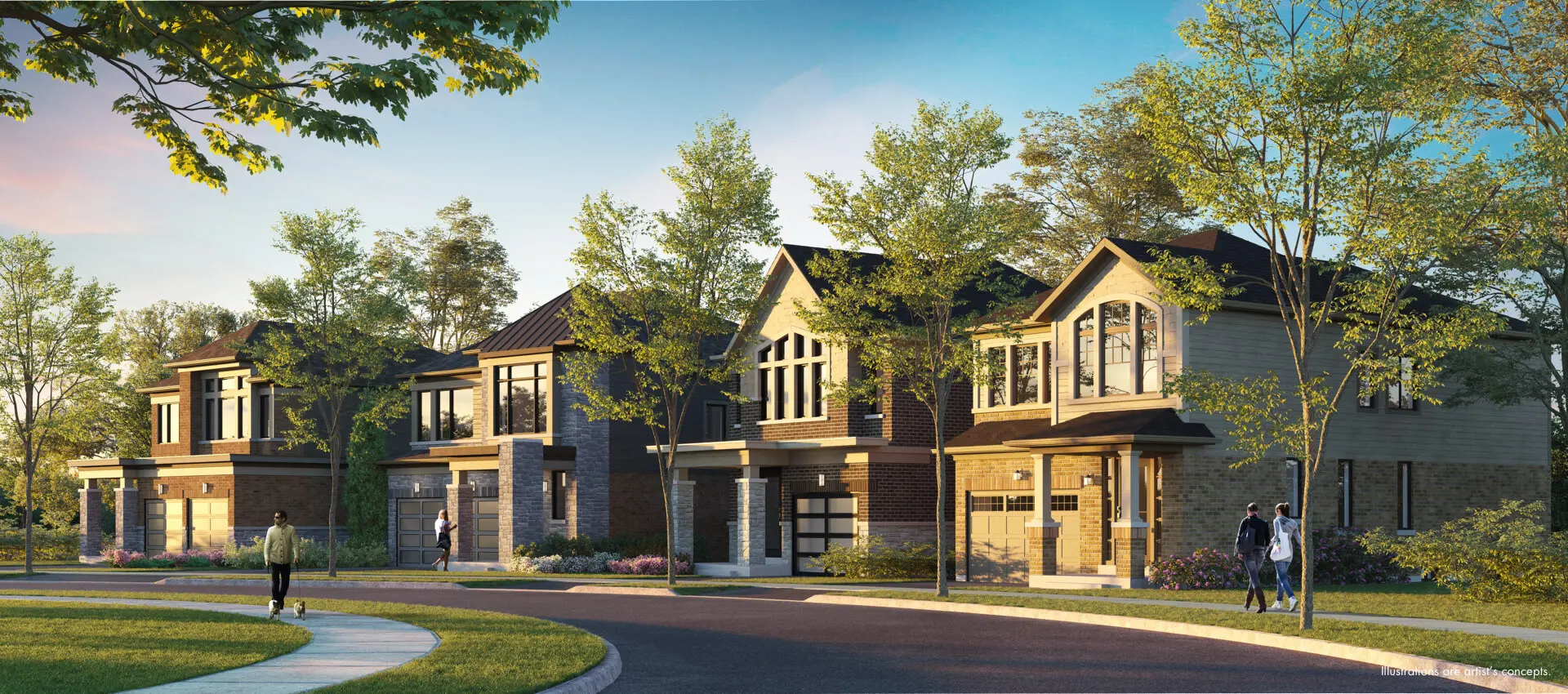
Mount Hope
9179 Airport Road West, Hamilton, ON
Project Type: Townhome
Developed by Cachet homes
Occupancy: Est. Compl. Fall 2025
From$680K
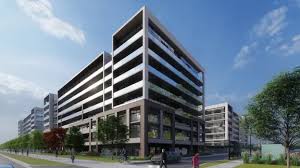
Electric Ave
Rymal Road East, Hamilton, ON
Project Type: Condo
Developed by Elite Developments
Occupancy: TBA
