






Mount Hope
Starting From Low $680K
- Developer:Cachet homes
- City:Hamilton
- Address:9179 Airport Road West, Hamilton, ON
- Postal Code:L0R 1W0
- Type:Townhome
- Status:Selling
- Occupancy:Est. Compl. Fall 2025
Project Details
The most anticipated pre construction project in Hamilton.
Mount Hope is a new townhouse and single family home development by Cachet Homes currently under construction at 9179 Airport Road West, Hamilton. Available units range in price from $849,990 to over $904,990. Mount Hope unit sizes range from 1485 to 1964 square feet.
WHERE ASPIRATIONAL LIVING BECOMES A REALITY
Mount Hope is home to everything the modern family could want: charm, great amenities, and quick access to green spaces and nearby highways. Close to shopping, dining, schools, nature, transportation options and more.
DISCOVER WHY YOU’LL LOVE LIVING HERE
With tree-lined streetscapes and ample places to gather, Mount Hope defines community, offering everything you and your family could hope for. From its farm-to-table restaurants to its vibrant art and start-up scenes, nearby Hamilton is brimming with all the conveniences and excitement you’ll want close to home.
Features & Finishes
INSPIRED INTERIORS
In keeping with today’s modern lifestyle, our homes are designed around the kitchen and living rooms with spacious, open-concept layouts.
- 9’ Ceilings on main level
- Pull-out spray faucet
- Stainless steel undermount sink
- USB integrated outlet in kitchen
- Granite or quartz countertop
- Breakfast bar, as per plan
- Extended height upper cabinets
- Hardwood on main level - natural varnished finish (excluding tiled areas)
- Contemporary baseboards and casing
Source: Cachet Homes
Builder's website - https://www.cachethomes.com/
Deposit Structure
Not Available
Floor Plans
Facts and Features
- Trail System
- Community Pond
- Garden
- Green Space
- Community Park
Latest Project Updates
Location - Mount Hope
Note: The exact location of the project may vary from the address shown here
Walk Around the Neighbourhood
Note : The exact location of the project may vary from the street view shown here
Note: Homebaba is Canada's one of the largest database of new construction homes. Our comprehensive database is populated by our research and analysis of publicly available data. Homebaba strives for accuracy and we make every effort to verify the information. The information provided on Homebaba.ca may be outdated or inaccurate. Homebaba Inc. is not liable for the use or misuse of the site's information.The information displayed on homebaba.ca is for reference only. Please contact a liscenced real estate agent or broker to seek advice or receive updated and accurate information.

Mount Hope is one of the townhome homes in Hamilton by Cachet homes
Browse our curated guides for buyers
Mount Hope is an exciting new pre construction home in Hamilton developed by Cachet homes, ideally located near 9179 Airport Road West, Hamilton, ON, Hamilton (L0R 1W0). Please note: the exact project location may be subject to change.
Offering a collection of modern and stylish townhome for sale in Hamilton, Mount Hope is launching with starting prices from the low 680Ks (pricing subject to change without notice).
Set in one of Ontario's fastest-growing cities, this thoughtfully planned community combines suburban tranquility with convenient access to urban amenities, making it a prime choice for first-time buyers , families, and real estate investors alike. . While the occupancy date is Est. Compl. Fall 2025, early registrants can now request floor plans, parking prices, locker prices, and estimated maintenance fees.
Don't miss out on this incredible opportunity to be part of the Mount Hope community — register today for priority updates and early access!
Frequently Asked Questions about Mount Hope

Send me pricing details
The True Canadian Way:
Trust, Innovation & Collaboration
Homebaba hand in hand with leading Pre construction Homes, Condos Developers & Industry Partners










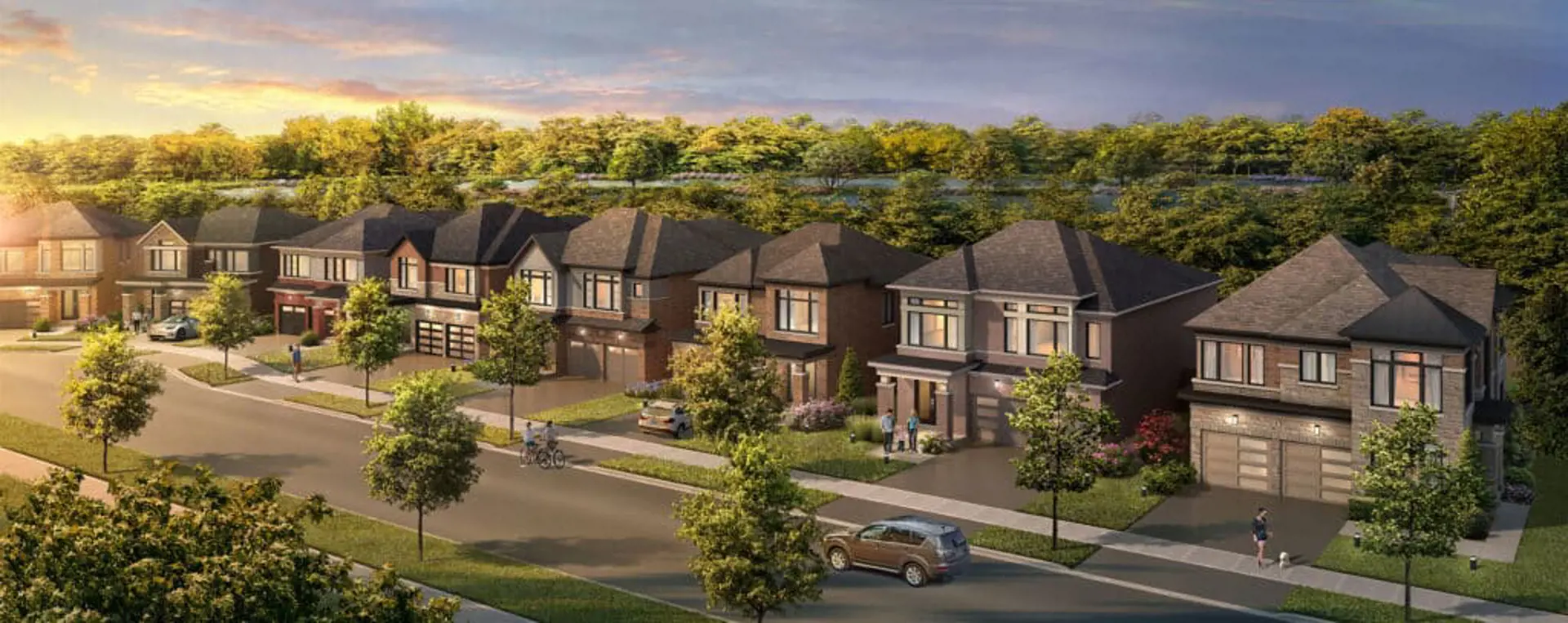
Cachet Binbrook
Binbrook Road & Fletcher Road, Hamilton, ON
Project Type: Detached
Developed by Cachet homes
Occupancy: TBD
From$880K
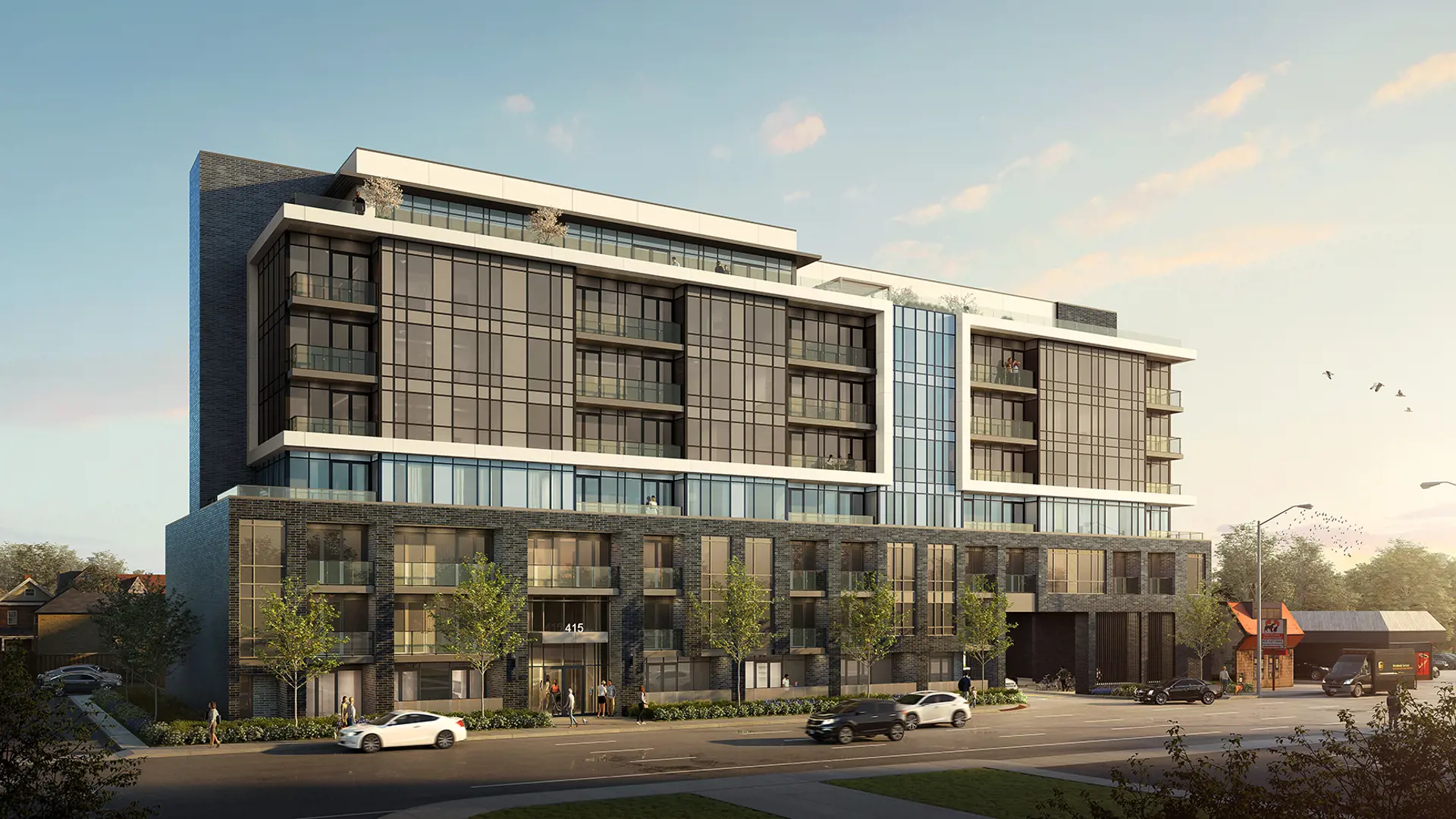
Westgate on Main Condos
415 Main Street West, Hamilton, ON
Project Type: Condo
Developed by Matrix Development Group
Occupancy: Est. 2023
From$485.9K
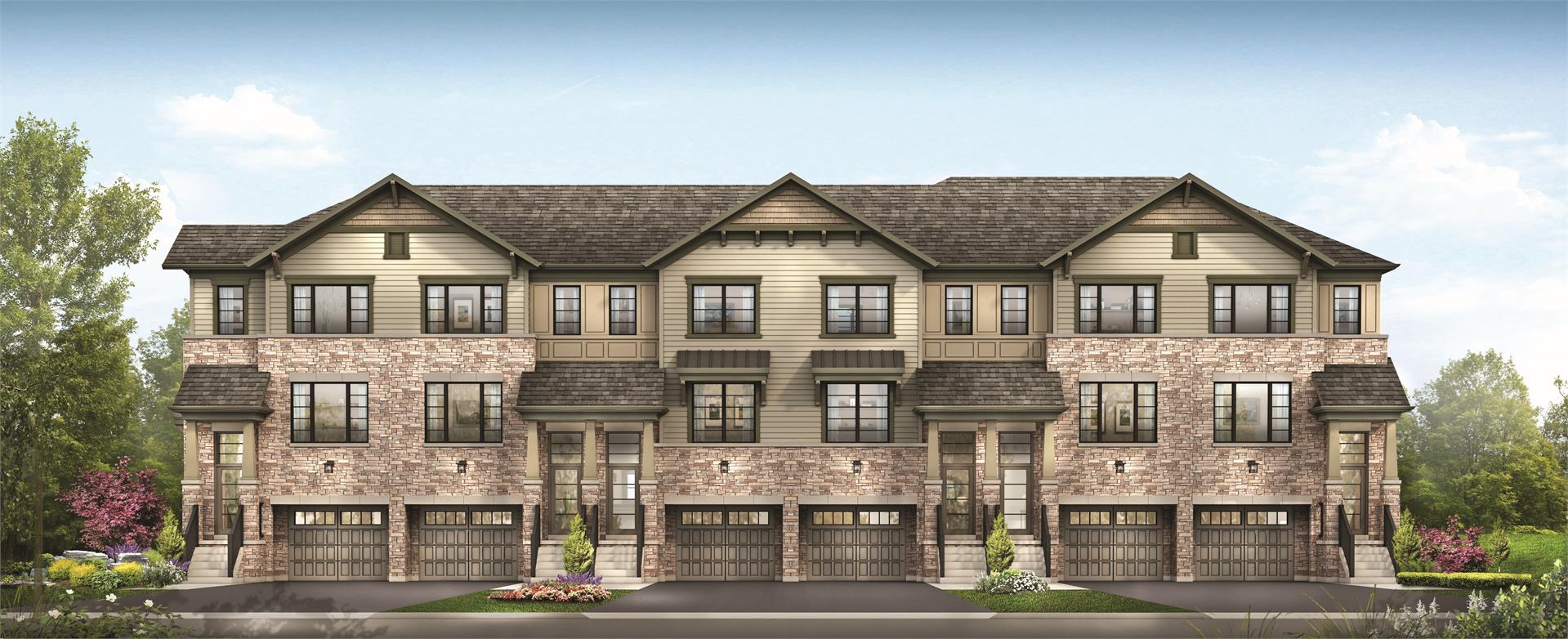
Empire Lush
22 Green Mountain Road West, Hamilton, ON
Project Type: Semi-Detached
Developed by Empire Communities
Occupancy: TBD
From$850K
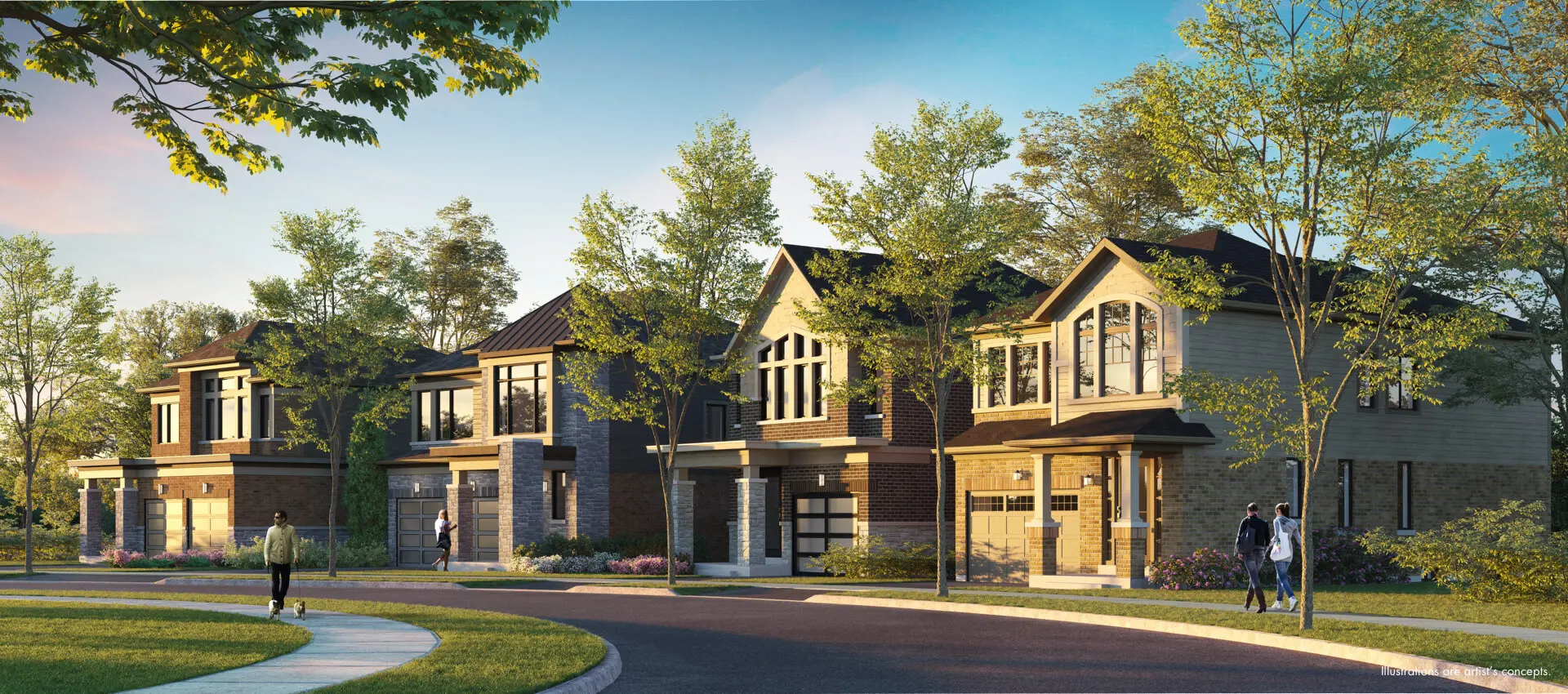
Mount Hope
9179 Airport Road West, Hamilton, ON
Project Type: Townhome
Developed by Cachet homes
Occupancy: Est. Compl. Fall 2025
From$680K
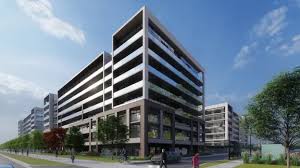
Electric Ave
Rymal Road East, Hamilton, ON
Project Type: Condo
Developed by Elite Developments
Occupancy: TBA
