






Television City Condos
Starting From Low $909.6K
- Developer:Lamb Development Corp
- City:Hamilton
- Address:163 Jackson Street West, Hamilton, ON
- Postal Code:L8P 1L8
- Type:Condo
- Status:Selling
- Occupancy:Est. 2026
Project Details
The most anticipated preconstruction Project in Hamilton.
Television City is a new condo development by Lamb Development Corp. currently in preconstruction at 163 Jackson Street West, Hamilton. The development is scheduled for completion in 2027. Available units range in price from $909,650 to $2,568,900. Television City unit sizes range from 613 to 2010 square feet.
Television City Condos offer an ideal location that is just a few minutes' drive from Highway 403, making it easily accessible to major roads and highways in the area. With this location, residents can quickly connect to other central Ontario highways, including Highways 407, 401, and the QEW. This strategic location ensures that motorists can quickly reach their desired destinations, whether they are going to other parts of Ontario or downtown Toronto, which is less than an hour's drive away.
Furthermore, residents of Television City Condos can enjoy the convenience of having easy access to major thoroughfares, allowing them to get to their desired destinations quickly. The location is ideal for those who rely on their vehicles to move around the city or for those who need to travel outside the city regularly. With the excellent connectivity, residents can explore various parts of Ontario without worrying about traffic congestion or long travel times, making Television City Condos an ideal location for anyone looking for convenient and accessible living.
Features & Finishes
SUITE FEATURES
+ Ceiling height in principal rooms is 9ft*
+ Ceiling height on 32nd floor in principal rooms is 10ft*
+ Large windows
+ Sliding doors open onto the balcony*
+ Exposed concrete ceilings in all areas except the bathroom, powder room*, washer/dryer room and foyer*
+ Bathroom, powder room* and foyer* ceilings are smooth drywall painted white
+ Exposed concrete feature wall* and columns* + White painted interior walls (drywalls only)
+ 4” Baseboard and 21/2” door casing
+ Slab style bathroom, closet and washer/dryer room doors with brushed chrome hardware + Frosted glass sliding or slab style* bedroom swing doors*
+ Vinyl coated wire shelving in all closets + Washer and dryer
+ Individually controlled heating and air conditioning system utilizing a 4 pipe fan coil or heat pump system
KITCHEN
+ Custom designed European style kitchen cabinetry with island* in a selection of door finishes***
+ Stone surface countertop***
+ Modern format ceramic backsplash tile*
+ Single bowl or double bowl under-mount stainless steel sink*
+ Single lever deck mounted faucet set + Stainless steel appliances - 24” Energy Star Frost Free refrigerator, 24” electric freestanding slide-in range, Energy Star dishwasher, and microvent
SUB-PENTHOUSE & PENTHOUSE PACKAGE
+ Stainless steel 36” Energy Star Frost Free refrigerator, Energy Star dishwasher
+ Stainless steel 6 burner electric cook top 36” built-in electric oven
BATHROOMS
+ Custom designed European style bathroom cabinetry in a selection of door finishes***
+ Contemporary shower head
+ Full vanity width mirror
+ Porcelain or ceramic wall tile*** on all wet wall tub surrounds
+ Deep soaker bathtub with tiled skirt + Pressure balanced mixing valve in the bathtub and shower*
FLOOR COVERINGS
+ Pre-finished engineered floors*** throughout with the exception of the bathroom and washer/dryer room
+ Porcelain or ceramic floor tile*** in bathroom + Ceramic floor tile in washer/dryer room
SAFETY AND SECURITY
+ 24hr Executive concierge
+ Electronic communication system located in the main entry vestibule
+ Surveillance cameras in the lobby, main entry vestibule, garage and elevators
+ Key fob controlled access system at main building entry point
+ Smoke and carbon monoxide detectors provided in all suites
+ Suites are fully sprinklered
ELECTRICAL FIXTURES
+ Individual electrical panel with circuit breakers
+ White ‘decora style’ receptacles and switches throughout
+ Ceiling mounted track lighting in kitchen
+ Ceiling mounted light fixtures in foyer* and hallways*
+ Pot light in bathroom(s*)
+ Capped ceiling light fixture outlet in dining room*
+ Switch-controlled split outlets in living room and bedroom(s)
MULTI-MEDIA TECHNOLOGY
+ Structured high speed wiring infrastructure with network centre to support the latest entertainment and high speed communications services
Builder's website - https://lambdevcorp.com/
Deposit Structure
- $10,000 at signing
- Balance to 5% at 30 days
Floor Plans
Facts and Features
- Children`s Play Area
- Cabanas
- Pool
- Parking
- Fitness Center
-
Sky Lounge
-
Lobby
-
Tech Center
-
24 Hour Concierge
-
Lockers
Latest Project Updates
Location - Television City Condos
Note: The exact location of the project may vary from the address shown here
Walk Around the Neighbourhood
Note : The exact location of the project may vary from the street view shown here
Note: Homebaba is Canada's one of the largest database of new construction homes. Our comprehensive database is populated by our research and analysis of publicly available data. Homebaba strives for accuracy and we make every effort to verify the information. The information provided on Homebaba.ca may be outdated or inaccurate. Homebaba Inc. is not liable for the use or misuse of the site's information.The information displayed on homebaba.ca is for reference only. Please contact a liscenced real estate agent or broker to seek advice or receive updated and accurate information.

Television City Condos is one of the condo homes in Hamilton by Lamb Development Corp
Browse our curated guides for buyers
Television City Condos is an exciting new pre construction home in Hamilton developed by Lamb Development Corp, ideally located near 163 Jackson Street West, Hamilton, ON, Hamilton (L8P 1L8). Please note: the exact project location may be subject to change.
Offering a collection of modern and stylish condo for sale in Hamilton, Television City Condos is launching with starting prices from the low 909.6Ks (pricing subject to change without notice).
Set in one of Ontario's fastest-growing cities, this thoughtfully planned community combines suburban tranquility with convenient access to urban amenities, making it a prime choice for first-time buyers , families, and real estate investors alike. . While the occupancy date is Est. 2026, early registrants can now request floor plans, parking prices, locker prices, and estimated maintenance fees.
Don't miss out on this incredible opportunity to be part of the Television City Condos community — register today for priority updates and early access!
Frequently Asked Questions about Television City Condos

Send me pricing details
The True Canadian Way:
Trust, Innovation & Collaboration
Homebaba hand in hand with leading Pre construction Homes, Condos Developers & Industry Partners










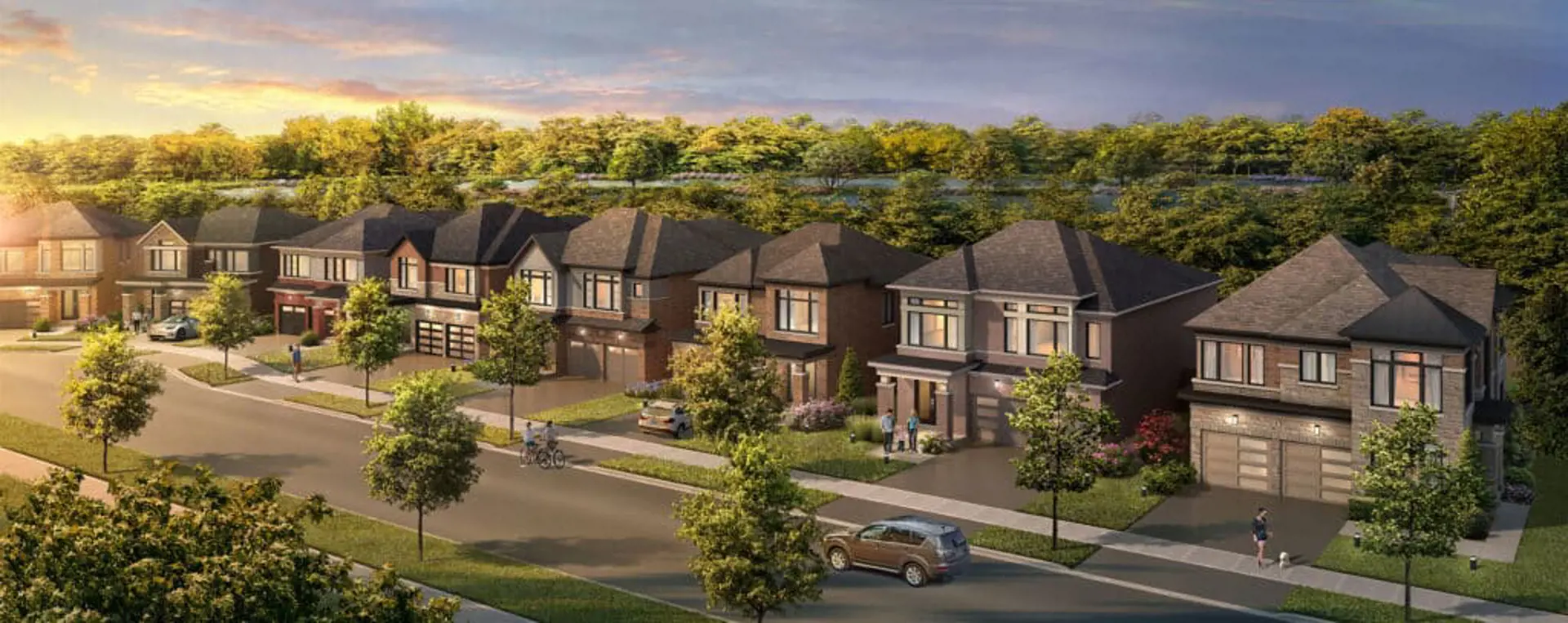
Cachet Binbrook
Binbrook Road & Fletcher Road, Hamilton, ON
Project Type: Detached
Developed by Cachet homes
Occupancy: TBD
From$880K
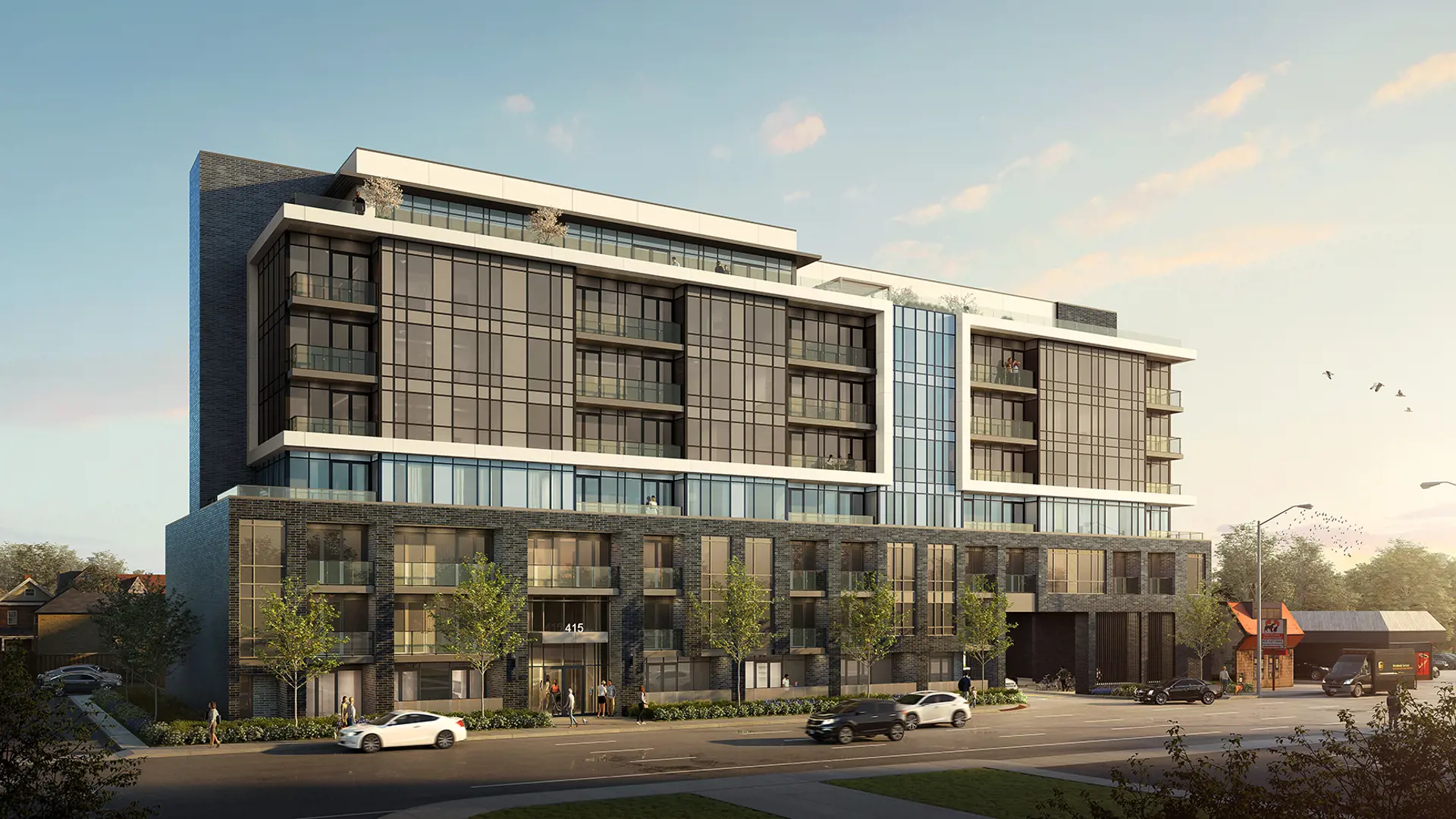
Westgate on Main Condos
415 Main Street West, Hamilton, ON
Project Type: Condo
Developed by Matrix Development Group
Occupancy: Est. 2023
From$485.9K
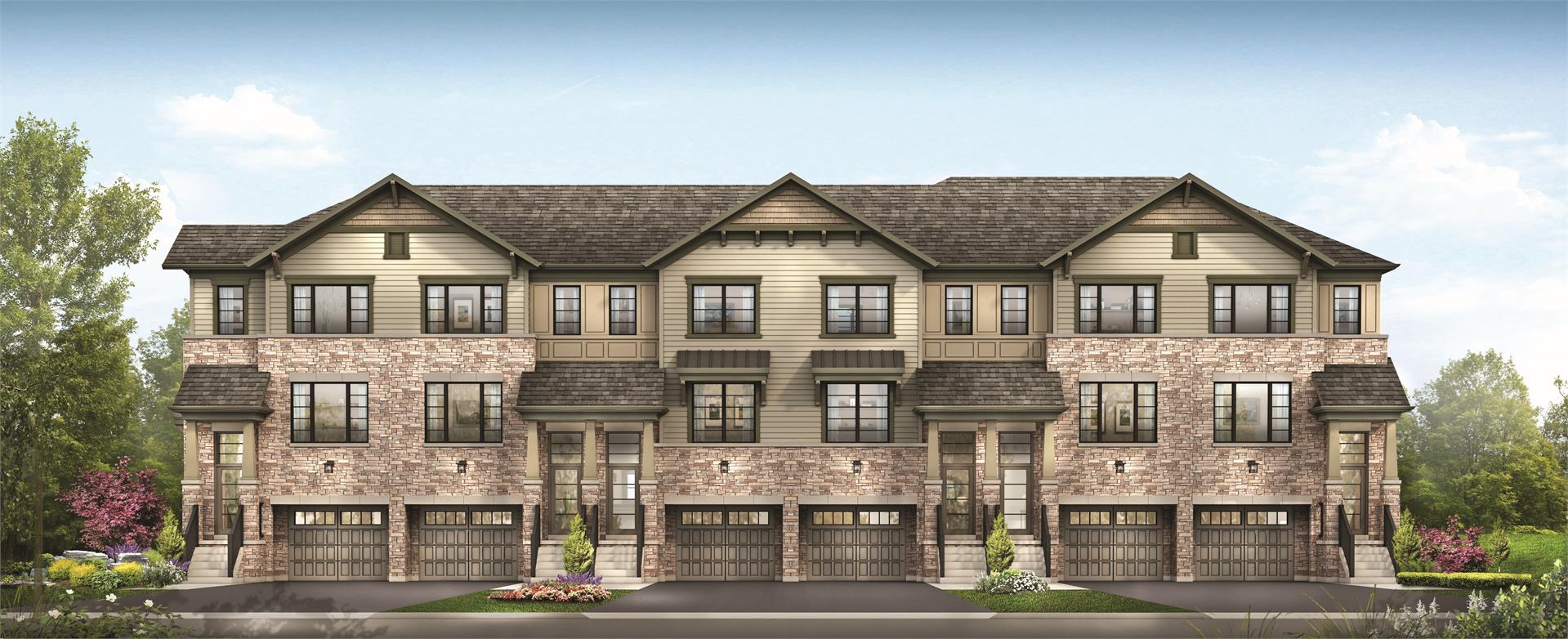
Empire Lush
22 Green Mountain Road West, Hamilton, ON
Project Type: Semi-Detached
Developed by Empire Communities
Occupancy: TBD
From$850K
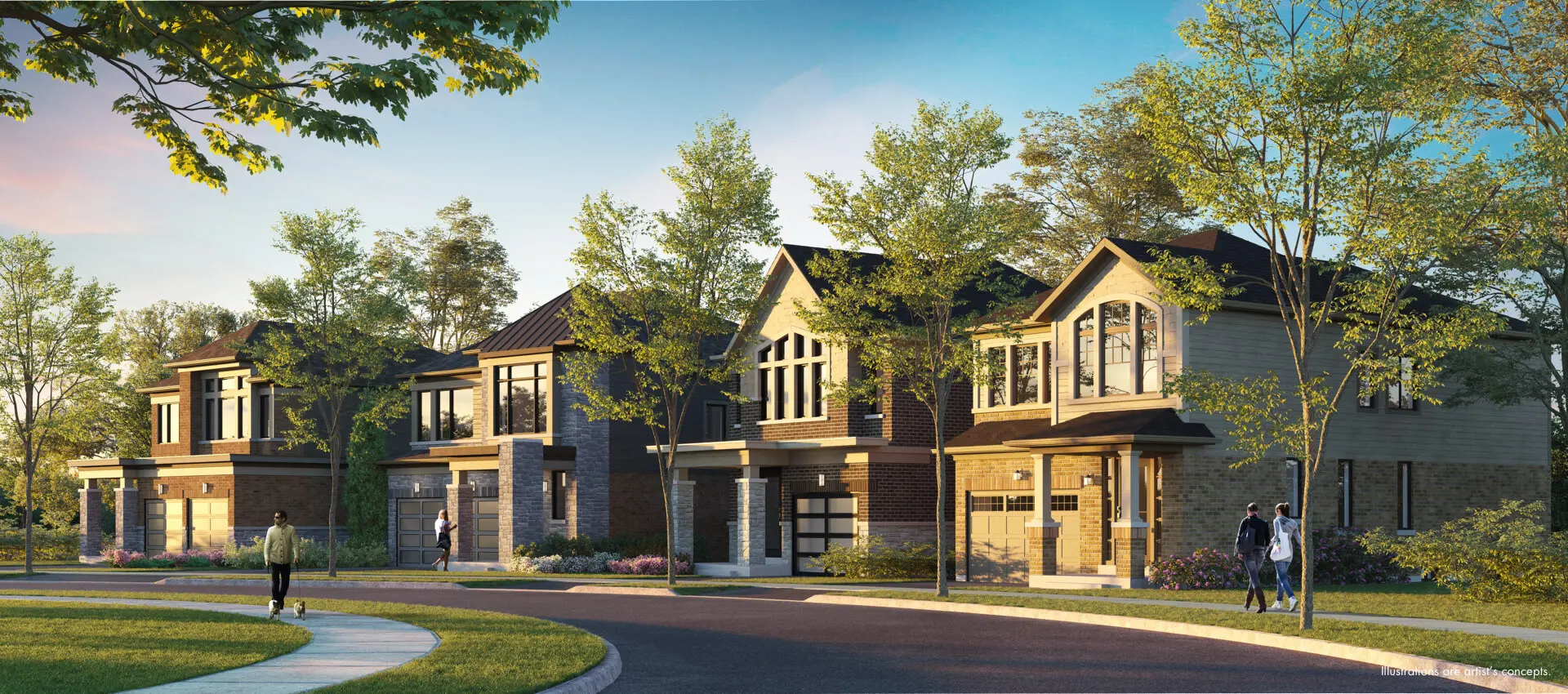
Mount Hope
9179 Airport Road West, Hamilton, ON
Project Type: Townhome
Developed by Cachet homes
Occupancy: Est. Compl. Fall 2025
From$680K
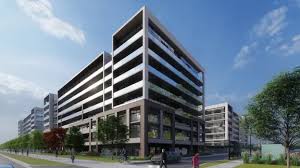
Electric Ave
Rymal Road East, Hamilton, ON
Project Type: Condo
Developed by Elite Developments
Occupancy: TBA
