






Radio Arts
Price Coming Soon
- Developer:Canlight Realty Corp.
- City:Hamilton
- Address:206 King Street West, Hamilton, ON
- Postal Code:L8P 1A5
- Type:Condo
- Status:Selling
- Occupancy:TBD
Project Details
Most anticipated preconstruction project in Hamilton.
Radio Arts is a new condo development by Canlight Realty Corp. currently in preconstruction at 206 King Street West, Hamilton. Available units range in price from the mid $400,000's to the high $800,000's. Radio Arts has a total of 122 units. Sizes range from 363 to 1020 square feet.
206 King Street West celebrates the history of the former CHIQ radio station era while providing new opportunities to be part of downtown Hamilton’s growing community.
At 14-storeys, 122 suites, it’s an intimate condominium conceptualized by KNYMH Architects that has been designed in the spirit of the past while rising up for a beautiful second act. The four-storey brick podium and arched windows gives a nod to the history of the original 1908 architecture while a black and white tower of glass and artful staggered terraces, balconies and Juliets adds a modern contrast to the masonry.
Features & Finishes
SMART COMMUNITY FEATURES
• 1VALET Smart Entry System with Resident App to access building & your suite, high-tech facial recognition and smartphone video calling to verify guests.
• Smart Locks/keyless smart lock integration at suite entry door.
• Smart Thermostats to control individual unit temperature.
• Smart Parcel Room with package delivery notification on your Resident App.
• 1VALET property management including communication, community messaging, and amenity booking through your Resident App.
• 24-hour Digital Concierge including two-way communication from select common areas.
• Smart air purification technology purifies, cleanses and disinfects indoor air while monitoring the quality in real time.
• CLEAR Hydro-OpticTM UV Water System is a centralized, chemical-free method to treat building water and designed to kill 99.99% of viruses and bacteria, resulting in pharmaceutical grade pure water without the use of chemicals.
• Underground Smart Stacked Parking by Klaus – innovative urban stack parkers.
SUITE FEATURES – PODIUM LEVELS (2nd – 4th)
• Sliding door with screens to outside balcony or terrace, as per applicable plan.
• Juliet balconies as per applicable plan.
• Brick and beam soft loft design with exposed brick feature walls, concrete ceiling and exposed ductwork in primary living areas.
• 9’ high smooth white ceilings painted flat white where applicable, except for bulkheads and dropped ceilings when required for mechanical purposes such as kitchen and bath exhausts and heating and cooling ducts.
• Contemporary flat profile 7” baseboards and 5” casings.
• Wide plank luxury vinyl flooring throughout suite, hard wearing floor tile in bathrooms.
• Modern interior door hardware in satin chrome finish.
• Solid core suite entry door with guest viewer and contemporary matte black hardware.
• Smooth slab interior and closet doors, swing or sliding as per applicable on plan.
• Closets fitted with rod and shelf.
SUITE FEATURES – TOWER FLOORS (5th – 14th)
• Sliding door with screens to outside balcony or terrace, as per applicable plan.
• Juliet balconies as per applicable plan.
• 9’ high smooth white ceilings painted flat white where applicable, except for bulkheads and dropped ceilings when required for mechanical purposes such as kitchen and bath exhausts and heating and cooling ducts.
• Contemporary flat profile 7” baseboards and 5” casings.
• Wide plank luxury vinyl flooring throughout suite, hard wearing floor tile in bathrooms.
• Modern interior door hardware in satin chrome finish.
• Solid core suite entry door with guest viewer and contemporary matte black hardware.
• Smooth slab interior and closet doors, swing or sliding as per applicable on plan.
• Closets fitted with rod and shelf.
KITCHENS
• Quality quartz countertops with contemporary square profile edge detail and luxury return matching quartz backsplash.
• Kitchen islands or peninsulas with quartz countertop (for applicable suites).
• Designer selected kitchens with upper cabinets featuring integrated open shelving and under cabinet lighting.
• Full height kitchen uppers or to bulkheads where applicable as per plan.
• Base cabinets include pot drawers where applicable.
• Undermount stainless kitchen sink.
• Single-lever pull down spray faucet in chrome.
• Energy Star® rated full sized contemporary appliance package including; s/s bottom freezer refrigerator, self cleaning 30” slide in s/s electric range, contemporary s/s kitchen hood fan, 24” dishwasher, and under cabinet microwave all installed
BATHROOMS & LAUNDRY
• Custom designed vanity with quartz countertop and backsplash, drawer storage and open shelf.
• Vitreous china undermount sinks and chrome faucets.
• 5’ soaker tub with full height wall tile surround.
• Rainhead showerhead in chrome finish.
• Framed shower enclosure with water resistant ceiling potlight.
• Thermostatic tub/shower controls for precise temperature control.
• Elongated front one-piece high efficiency toilets.
• Privacy lock on bathroom door.
• Exhaust fan vented to exterior.
• In-suite laundry facilities including Energy Star frontload stacked washer and dryer with wall mounted safety valve.
• Tile floor & baseboard in laundry areas.
• Heavy duty wiring and receptacle for dryer.
LIGHTING, TECHNOLOGY & MECHANICAL
• Individual electrical panel in each suite.
• Smart thermostat to control individual unit temperature.
• Each suite is individually metered for hydro & hot and cold water consumption.
• Living room will receive a switched outlet.
• Finished cable/phone data with outlets in living room.
• Electrical outlet with integrated USB port in kitchen and master bedroom.
• Exterior balconies/terraces will receive an electrical outlet.
• White “Decora” switches and outlets throughout.
• Builder standard ceiling light fixtures in foyer, halls, den, bathrooms, bedrooms, walk-in closets and laundry rooms.
• Kitchens with islands will include rough-in for 2 pendant lights as per plan.
• Linear style kitchens will receive 2 pot lights.
Source: Radio Arts
Deposit Structure
- $5,000 on Signing
- Balance to 5% in 30 Days
- 5% in 180 Days
- 5% in 420 Days
- 5% on Occupancy
Floor Plans
Facts and Features
- Co-working Space
- Outdoor Terrace
- Social lounge with kitchen
- Fitness Studio
- Rooftop Barbecue Terrace
- Private Mailroom
Latest Project Updates
Location - Radio Arts
Note: The exact location of the project may vary from the address shown here
Walk Around the Neighbourhood
Note : The exact location of the project may vary from the street view shown here
Note: Homebaba is Canada's one of the largest database of new construction homes. Our comprehensive database is populated by our research and analysis of publicly available data. Homebaba strives for accuracy and we make every effort to verify the information. The information provided on Homebaba.ca may be outdated or inaccurate. Homebaba Inc. is not liable for the use or misuse of the site's information.The information displayed on homebaba.ca is for reference only. Please contact a liscenced real estate agent or broker to seek advice or receive updated and accurate information.

Radio Arts is one of the condo homes in Hamilton by Canlight Realty Corp.
Browse our curated guides for buyers
Radio Arts is an exciting new pre construction home in Hamilton developed by Canlight Realty Corp., ideally located near 206 King Street West, Hamilton, ON, Hamilton (L8P 1A5). Please note: the exact project location may be subject to change.
Offering a collection of modern and stylish condo for sale in Hamilton, Radio Arts pricing details will be announced soon.
Set in one of Ontario's fastest-growing cities, this thoughtfully planned community combines suburban tranquility with convenient access to urban amenities, making it a prime choice for first-time buyers , families, and real estate investors alike. . While the occupancy date is TBD, early registrants can now request floor plans, parking prices, locker prices, and estimated maintenance fees.
Don't miss out on this incredible opportunity to be part of the Radio Arts community — register today for priority updates and early access!
Frequently Asked Questions about Radio Arts

Send me pricing details
The True Canadian Way:
Trust, Innovation & Collaboration
Homebaba hand in hand with leading Pre construction Homes, Condos Developers & Industry Partners










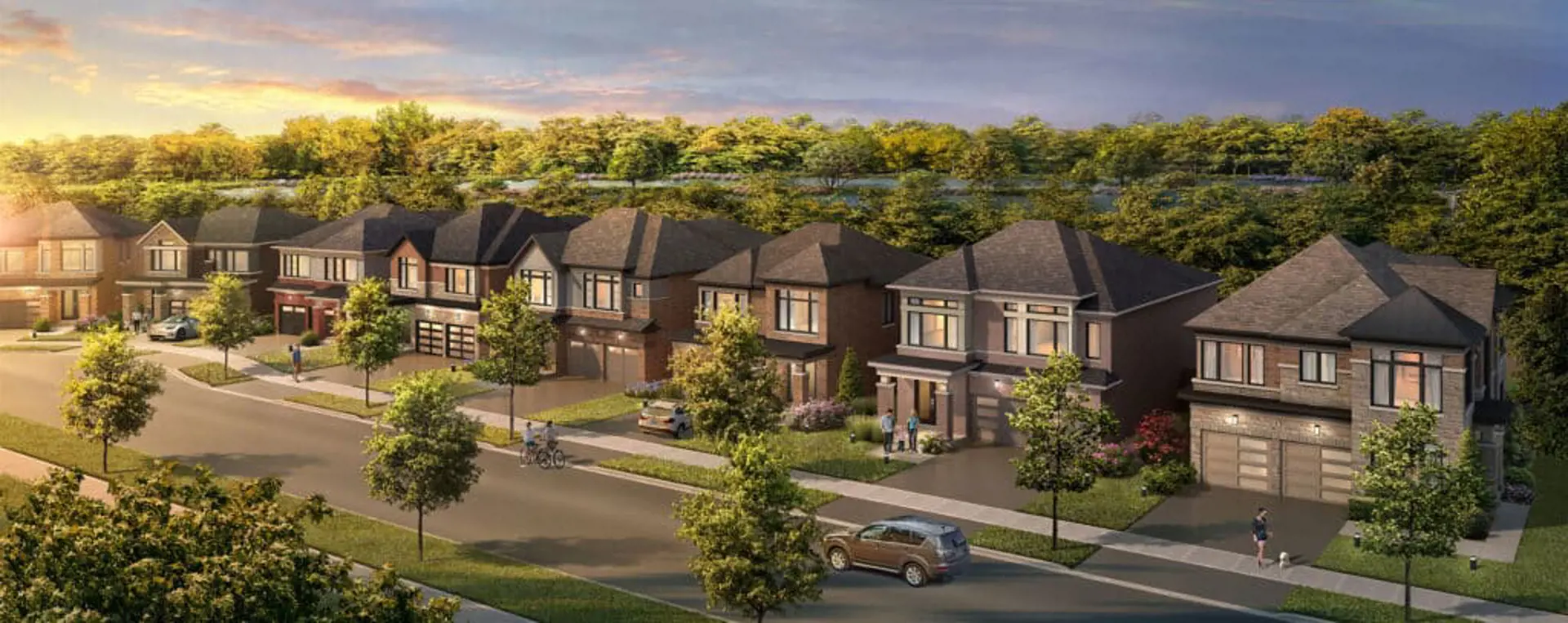
Cachet Binbrook
Binbrook Road & Fletcher Road, Hamilton, ON
Project Type: Detached
Developed by Cachet homes
Occupancy: TBD
From$880K
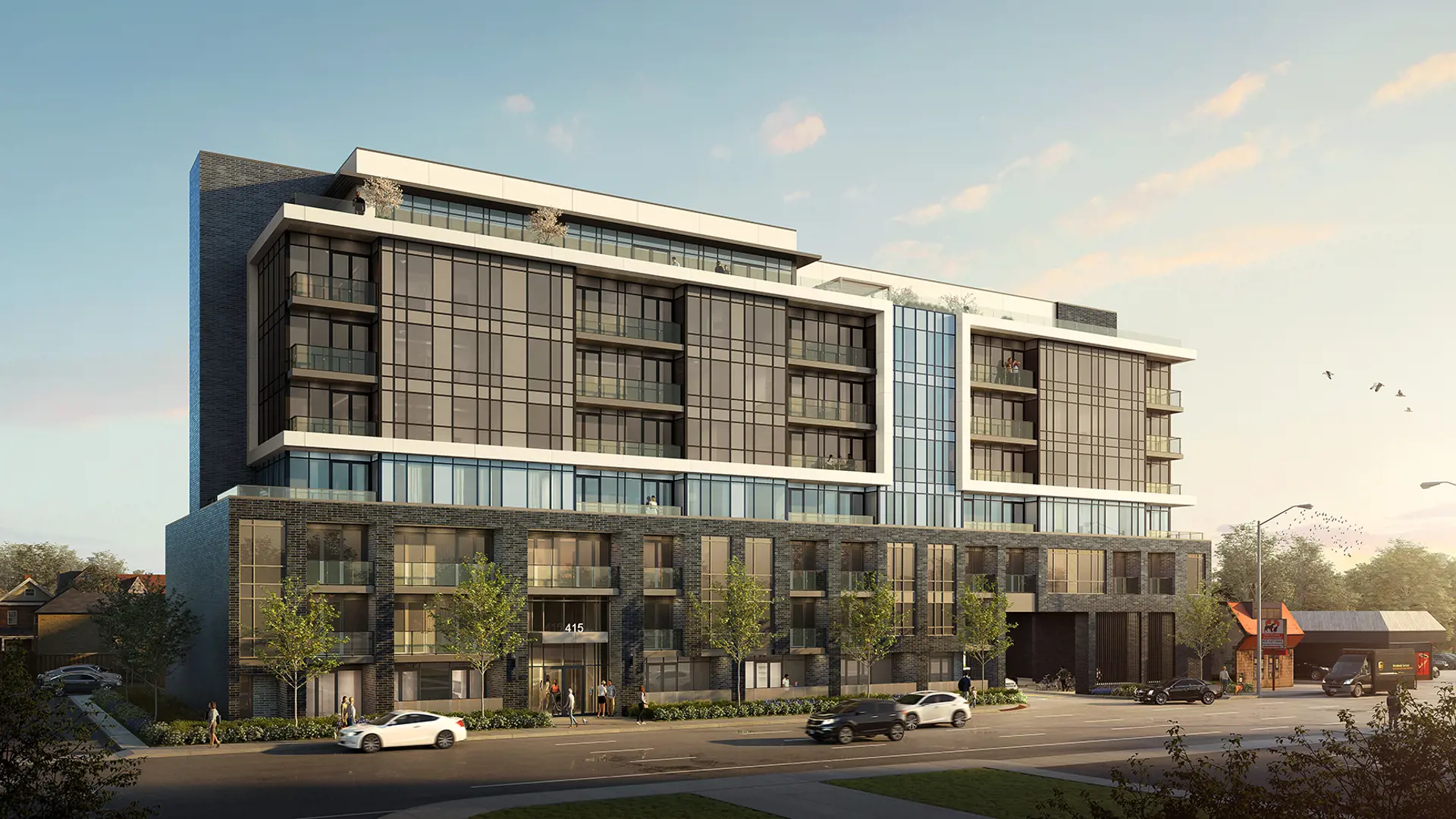
Westgate on Main Condos
415 Main Street West, Hamilton, ON
Project Type: Condo
Developed by Matrix Development Group
Occupancy: Est. 2023
From$485.9K
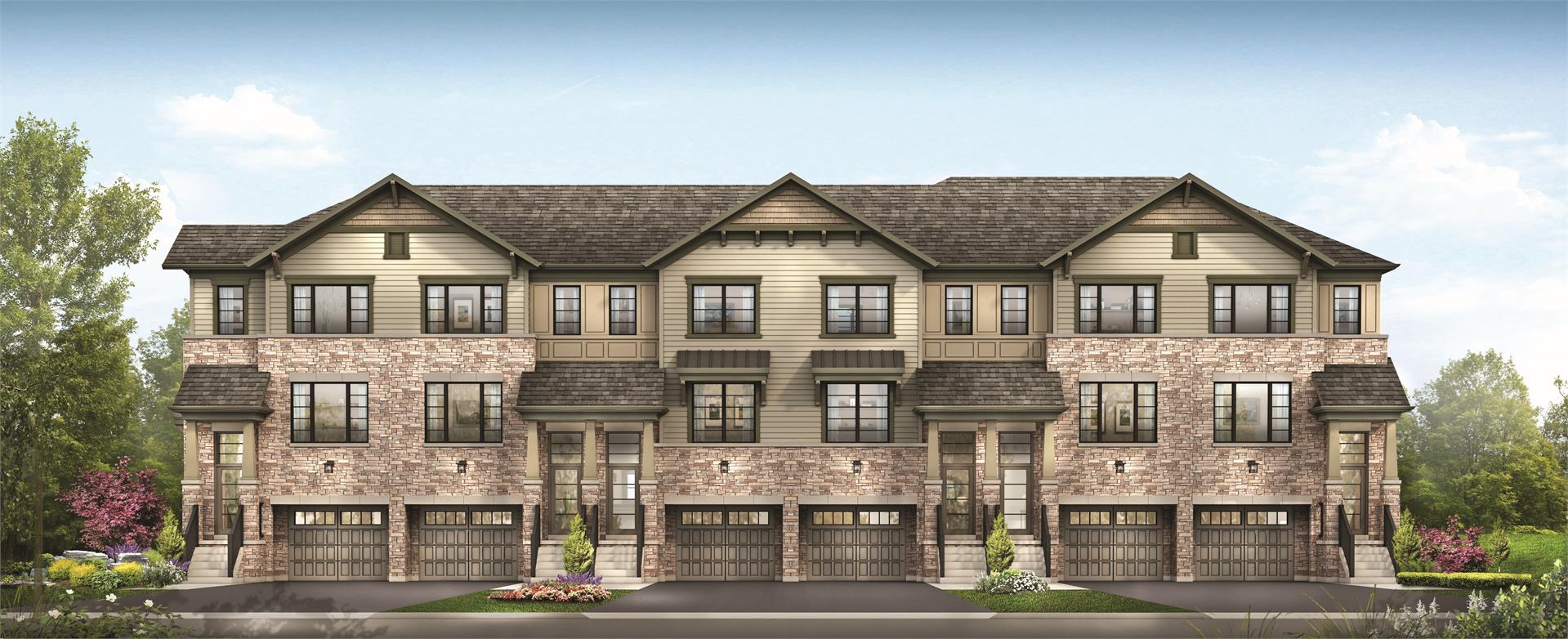
Empire Lush
22 Green Mountain Road West, Hamilton, ON
Project Type: Semi-Detached
Developed by Empire Communities
Occupancy: TBD
From$850K
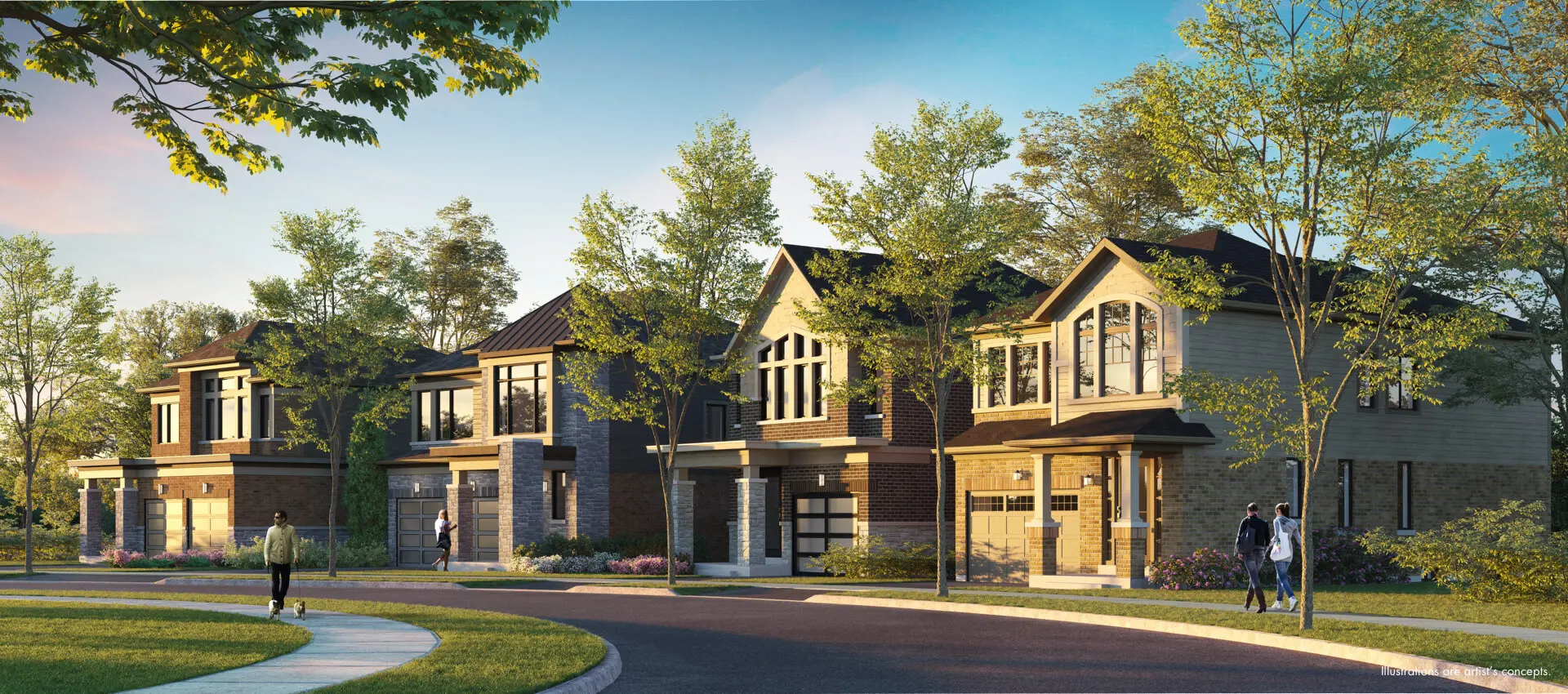
Mount Hope
9179 Airport Road West, Hamilton, ON
Project Type: Townhome
Developed by Cachet homes
Occupancy: Est. Compl. Fall 2025
From$680K
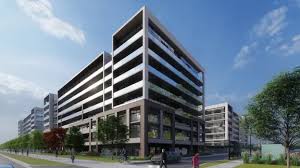
Electric Ave
Rymal Road East, Hamilton, ON
Project Type: Condo
Developed by Elite Developments
Occupancy: TBA
