






Beasley Park Lofts
Starting From Low $299.9K
- Developer:Stinson Properties
- City:Hamilton
- Address:134 Mary Street, Hamilton, ON
- Postal Code:L8R 1K5
- Type:Condo
- Status:Selling
- Occupancy:Est. 2026
Project Details
The most anticipated preconstruction project in Hamilton
Beasley Park Lofts is a new condo development by Stinson Properties currently in preconstruction at 134 Mary Street, Hamilton. The development is scheduled for completion in 2026. Available units range in price from $299,900 to over $699,900. Beasley Park Lofts unit sizes range from 300 to 750 square feet.
Welcome to Beasley Park Lofts
A unique, residential/commercial complex.... blending the best of Stinson’s past projects; the central downtown location, hotel services and convenience of 1 King West, with the spacious suites and historic character of the Candy Factory Lofts.
Stinson has an award-winning track record of redeveloping heritage buildings with an architectural style that comfortably blends the existing and the new. Beasley Park Lofts rises from within an 1840’s textile warehouse located in the historic central core of Hamilton, Ontario, and really does overlook Beasley Park. You can also walk to the nearby GO train, library, restaurants, clubs, theatres, or McMaster’s downtown campus
With over 400 residential suites, 140 commercial units and a boutique hotel, Beasley Park provides residents with an exceptional range of onsite features and services, including a 24-hour grocery store, restaurant, atrium garden cafe, pharmacy, business centre, 24-hour concierge and security, gym, rooftop terrace, underground parking, and private local shuttle bus service.
Watch the video below and know more about Beasley Park Lofts!
Source: Stinson Properties
Builder's website - https://stinsonproperties.com/
Deposit Structure
- $5000 on Signing
- $10,000 in 90 Days
- $15,000 in 180 Days
- Balance to 20% in 180 Days
Floor Plans
Facts and Features
- Pharmacy
- Business Centre
- Bar
- 24 Hour Concierge
- Rooftop Terrace
- EV Charging Available
- Gym
- Restaurant
- Atrium Garden Cafe
- Underground Parking
- Private Shuttle Bus
- 24-Hour Grocery Store
Latest Project Updates
Location - Beasley Park Lofts
Note: The exact location of the project may vary from the address shown here
Walk Around the Neighbourhood
Note : The exact location of the project may vary from the street view shown here
Note: Homebaba is Canada's one of the largest database of new construction homes. Our comprehensive database is populated by our research and analysis of publicly available data. Homebaba strives for accuracy and we make every effort to verify the information. The information provided on Homebaba.ca may be outdated or inaccurate. Homebaba Inc. is not liable for the use or misuse of the site's information.The information displayed on homebaba.ca is for reference only. Please contact a liscenced real estate agent or broker to seek advice or receive updated and accurate information.

Beasley Park Lofts is one of the condo homes in Hamilton by Stinson Properties
Browse our curated guides for buyers
Beasley Park Lofts is an exciting new pre construction home in Hamilton developed by Stinson Properties, ideally located near 134 Mary Street, Hamilton, ON, Hamilton (L8R 1K5). Please note: the exact project location may be subject to change.
Offering a collection of modern and stylish condo for sale in Hamilton, Beasley Park Lofts is launching with starting prices from the low 299.9Ks (pricing subject to change without notice).
Set in one of Ontario's fastest-growing cities, this thoughtfully planned community combines suburban tranquility with convenient access to urban amenities, making it a prime choice for first-time buyers , families, and real estate investors alike. . While the occupancy date is Est. 2026, early registrants can now request floor plans, parking prices, locker prices, and estimated maintenance fees.
Don't miss out on this incredible opportunity to be part of the Beasley Park Lofts community — register today for priority updates and early access!
Frequently Asked Questions about Beasley Park Lofts

Send me pricing details
The True Canadian Way:
Trust, Innovation & Collaboration
Homebaba hand in hand with leading Pre construction Homes, Condos Developers & Industry Partners










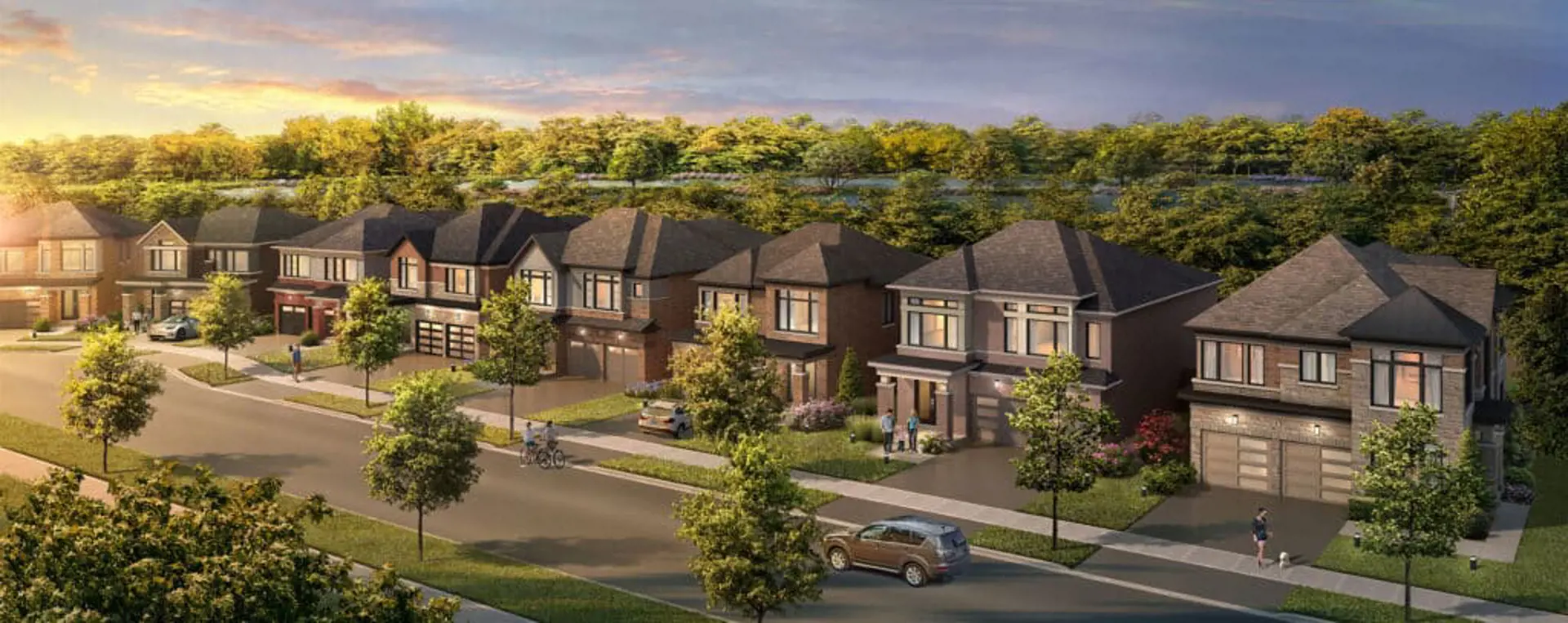
Cachet Binbrook
Binbrook Road & Fletcher Road, Hamilton, ON
Project Type: Detached
Developed by Cachet homes
Occupancy: TBD
From$880K
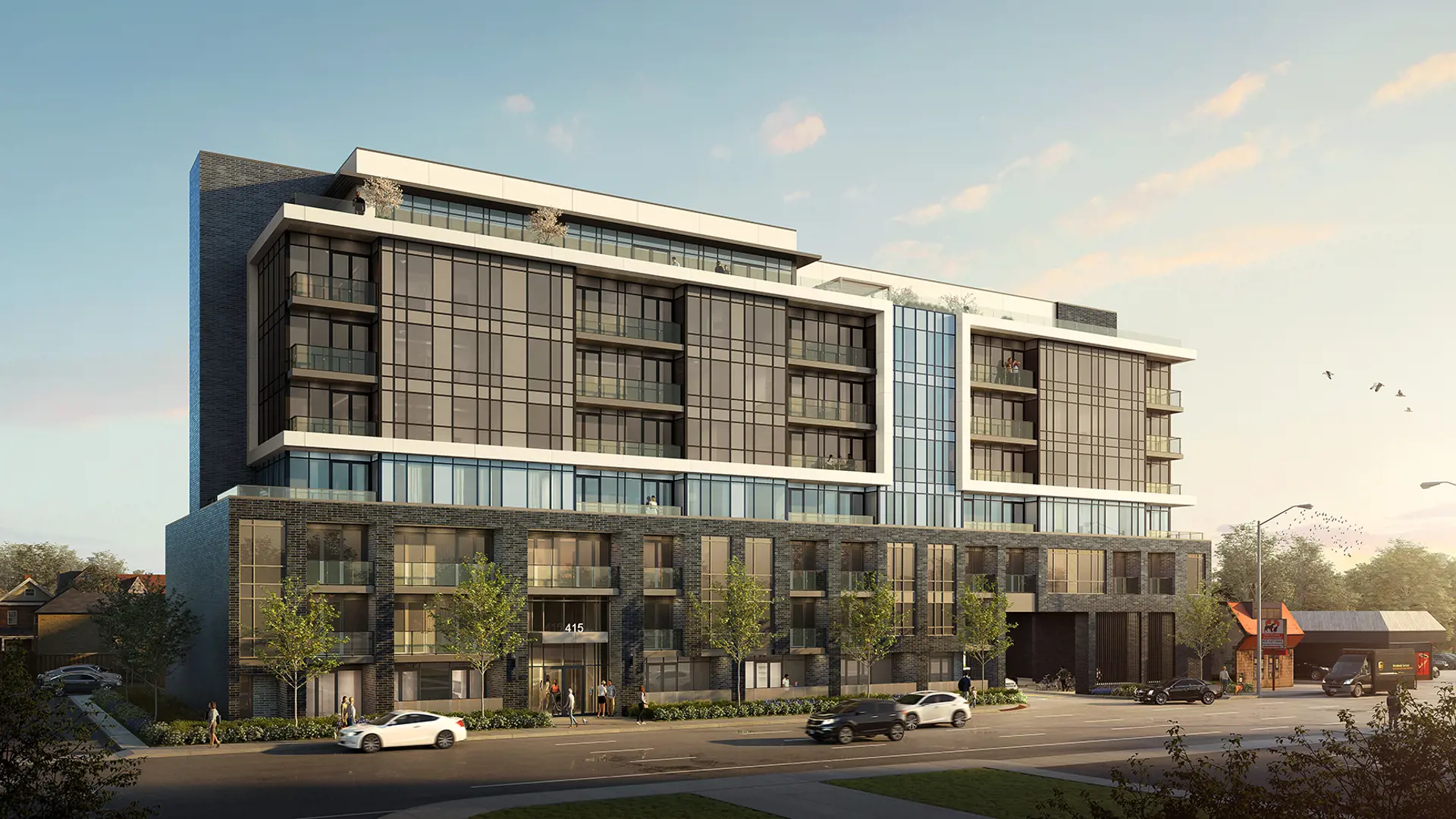
Westgate on Main Condos
415 Main Street West, Hamilton, ON
Project Type: Condo
Developed by Matrix Development Group
Occupancy: Est. 2023
From$485.9K
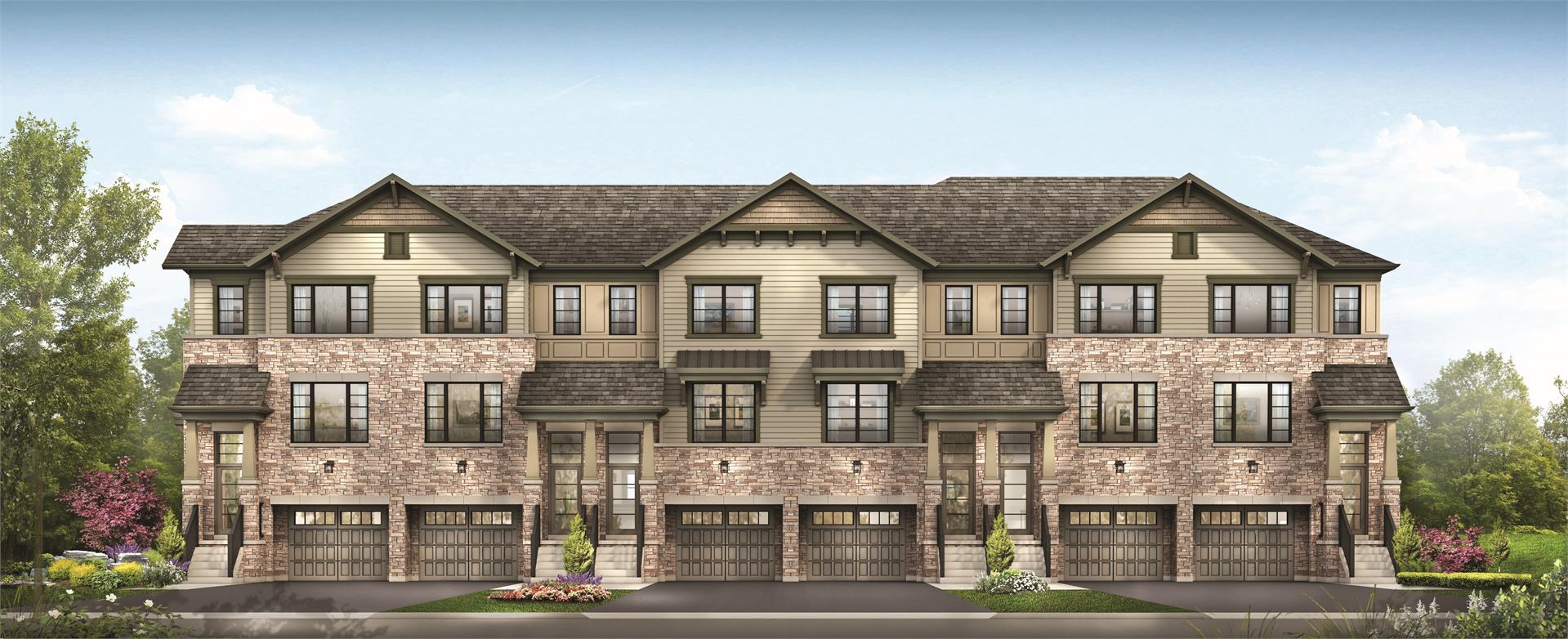
Empire Lush
22 Green Mountain Road West, Hamilton, ON
Project Type: Semi-Detached
Developed by Empire Communities
Occupancy: TBD
From$850K
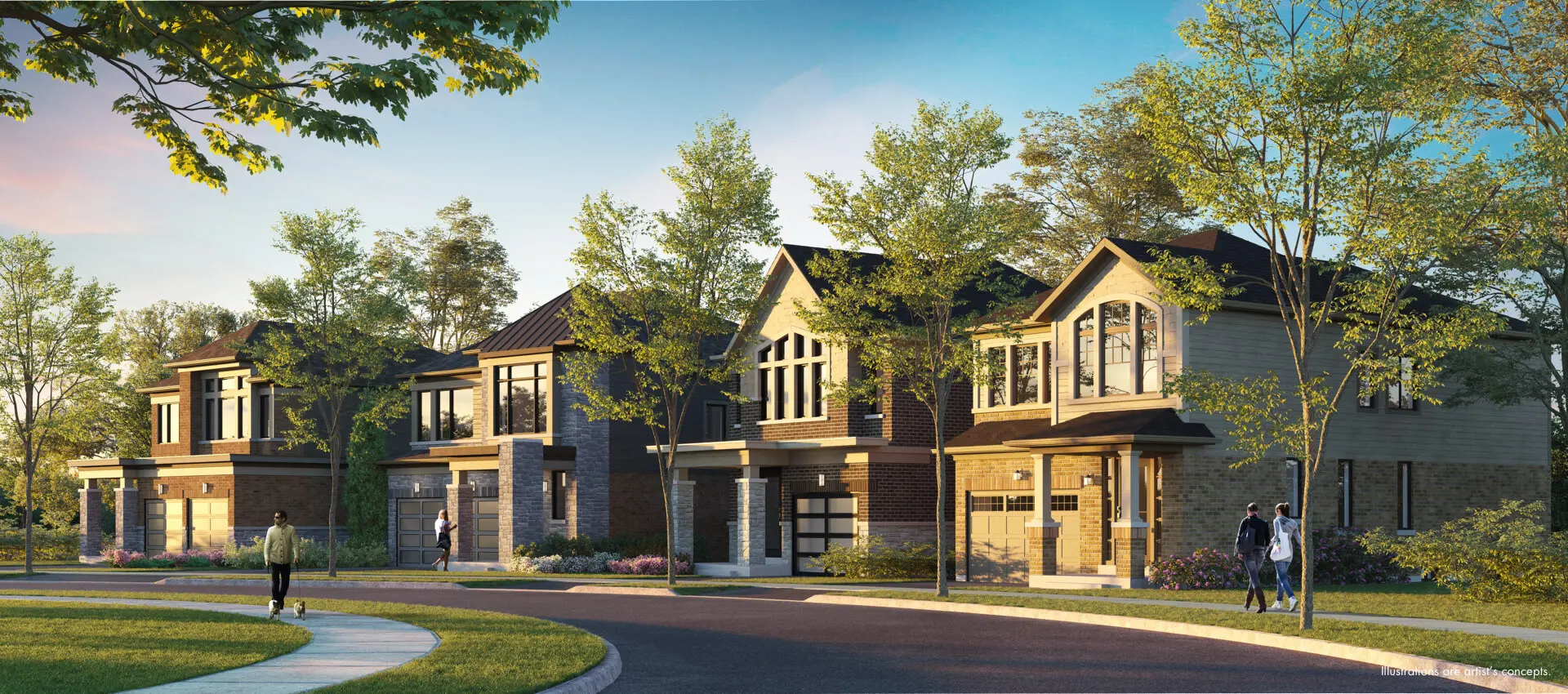
Mount Hope
9179 Airport Road West, Hamilton, ON
Project Type: Townhome
Developed by Cachet homes
Occupancy: Est. Compl. Fall 2025
From$680K
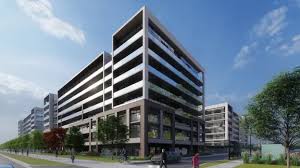
Electric Ave
Rymal Road East, Hamilton, ON
Project Type: Condo
Developed by Elite Developments
Occupancy: TBA
