






Harbourview Grand Condos
Starting From Low $530K
- Developer:Kaitlin Corporation
- City:Bowmanville
- Address:50 Lakebreeze Drive, Newcastle, ON
- Postal Code:L1B 0V7
- Type:Condo
- Status:Selling
- Occupancy:Completed Oct 2022
Project Details
The most anticipated preconstruction project in Bowmanville
Harbourview Grand is a new condo community by Kaitlin Corporation at 50 Lakebreeze Drive, Newcastle. The community was completed in 2022. Available units range in price from $529,990 to $709,990. Harbourview Grand has a total of 115 units. Sizes range from 689 to 914 square feet.
With waterfront views like these, every day feels like a vacation.
Presenting Harbourview Grand, a one-of-a-kind waterfront development on the shores of Lake Ontario in the Port of Newcastle community, offering a maintenance-free condominium lifestyle where each day is better than the last. This unparalleled collection of one, two and three bedroom suites (up to 1,922 sq. ft., some with terraces) is luxuriously appointed and elegant in both its exterior architecture, interior design, and impeccable selection of finishes. All the while surrounded by greenspace and offering incredible waterfront views of both the lake and marina.
Features and finishes
BUILDING FEATURES
• Sophisticated lobby.
• Balconies/patios with glass and aluminum railings for enhanced views.
• 2 conveniently located elevators.
• Entry system connected with suite phone lines.
• Professionally landscaped with sod, shrubs and trees.
• One (1) underground parking spot included.
SUITE FEATURES
• Suite entry doors with brushed chrome lever handles and deadbolts.
• Contemporary interior doors and trim.
• Brushed chrome lever handles on passage doors.
• 9' ceiling heights in all living areas (excluding bulkheads and ceiling drops. Kitchens may have dropped ceilings).
• Rental hot water heater/forced air heating system.
• Individually metered utilities (water, gas and hydro).
• Self-contained heating and air conditioning units.
• Textured ceilings throughout except kitchen and bathroom.
• In-suite smoke/carbon monoxide detectors.
SUITE FINISHES
Your choice of four (4) complete colour and material coordinated packages professionally designed, covering all interior finishes for your suite, including:
• Engineered wood flooring in all living areas.
• Quality Berber carpet in bedroom(s) and den if applicable.
• Designer floor tiles in kitchen, foyer and bathroom.
• Designer wall tiles around tub enclosure and shower stall as per plan.
Colour and finish coordinated kitchen/vanity cabinetry. Granite or quartz counter tops in kitchen and bathrooms as per designer package.
Neutral wall colour as per designer package with white trim and baseboard.
KITCHEN FEATURES
• Designer-selected cabinetry as per designer package.
• Granite or quartz counters, as per designer package.
• Extended upper cabinets for added storage.
• Deep fridge upper with gable as per plan.
• Flush breakfast bars as per plan.
• Stainless steel undermount sink with single lever chrome faucet and vegetable spray.
BATHROOM FEATURES
• Designer-selected raised height vanity as per designer package.
• Granite or quartz counters (as per designer package) with white rectangular undermount sink.
• 5' acrylic white deep soaker tub as per plan.
• Chrome single lever faucets.
• White comfort height toilets with elongated bowl.
• Chrome towel bar and toilet paper holder.
• Ceiling mounted exhaust fan vented to exterior.
• Strip lighting above vanity.
• Shower stall with frameless glass panel and door (as per plan).
• Ceiling height dropped by approximately 1 foot in bathrooms and closets as required.
ELECTRICAL
• Prewired cable TV outlets and telephone jacks in living room, all bedrooms and den as applicable.
• Two electrical plugs with USB ports – one in kitchen and one in master bedroom.
• Switch-controlled split outlet in living room.
• Ceiling lights in kitchen, dining area, bedrooms and den where applicable.
• White Decora switches and receptacles throughout suite.
• One weather-protected outlet on balcony/patio.
SPECIFICATIONS AND FEATURES
Specifications and features as described apply only where shown on plans.
• All plans and specifications are subject to modification from time to time at the sole discretion of the Vendor. Exterior elevations will be similar to renderings shown, but not necessarily identical. Substitutions made by the Vendor will be subject to the terms and conditions of The Tarion Warranty Program relating to Builder’s substitutions.
• Materials, prices, specifications and floor plans are subject to change without notice.
• All renderings are artist’s concept. Purchaser acknowledges that some features may not be applicable to all plans.
• The Purchaser acknowledges that due to framing members (lumber), plumbing and HVAC systems, the ceiling and wall electrical rough-ins and/or light fixtures and/or smoke and CO detectors may interfere with the centering or positioning of the above noted items in the applicable space.
• The Vendor will not allow the Purchaser to complete any work and/or supply any material to finish dwelling before closing date.
WARRANTY
• The Vendor’s warranty is backed by The Tarion Warranty Corporation.
• A pre-delivery inspection form to be completed with the Vendor prior to closing.
• Tarion coverage: One (1) year warranty on defects in workmanship and materials. Two (2) year warranty on electrical, plumbing and heating delivery and distribution system, water penetration through building envelope and foundation. Seven (7) year warranty on major structural defects. Purchaser agrees to pay Tarion enrolment fee plus applicable taxes on closing date.
Source: Harbourview Grand
Builder website: https://www.kaitlincorp.com/
Deposit Structure
5% with offer
BONUS PACKAGE
Stainless Steel Appliances including fridge, stove, microwave hoodfan, dishwater and white stackable washer/dryer (supplies and installed)
Luxury Vinyl Plank Flooring throughout
(Colour selections have already been selected by the Builder)
Occupancy: Immediate / 30 days
Deposit Structure: 5% on Firm Up
Total 5% Deposit
Maintenance Fees: Inquire with Sales Advisor
*Incentive current as of July 11, 2023
Floor Plans
Facts and Features
- Lobby
- Hot Tub
- Tennis Courts
- Children's Playground
- Library/Boardroom
- Mini Golf
- Green Space
- Private Beach
- Meeting Room
- Steam Room
- Indoor Pool
- Party Room
- Beach Pavilion
- Underground Parking
- Billiards-Games Room
- Private Theatre
- Business Centre
- Marina
- Bar
- Lounge Areas
- Fitness Room
- Beach Volleyball
- Banquet Room
- Clubhouse
Latest Project Updates
Location - Harbourview Grand Condos
Note: The exact location of the project may vary from the address shown here
Walk Around the Neighbourhood
Note : The exact location of the project may vary from the street view shown here
Note: Homebaba is Canada's one of the largest database of new construction homes. Our comprehensive database is populated by our research and analysis of publicly available data. Homebaba strives for accuracy and we make every effort to verify the information. The information provided on Homebaba.ca may be outdated or inaccurate. Homebaba Inc. is not liable for the use or misuse of the site's information.The information displayed on homebaba.ca is for reference only. Please contact a liscenced real estate agent or broker to seek advice or receive updated and accurate information.

Harbourview Grand Condos is one of the condo homes in Bowmanville by Kaitlin Corporation
Browse our curated guides for buyers
Harbourview Grand Condos is an exciting new pre construction home in Bowmanville developed by Kaitlin Corporation, ideally located near 50 Lakebreeze Drive, Newcastle, ON, Bowmanville (L1B 0V7). Please note: the exact project location may be subject to change.
Offering a collection of modern and stylish condo for sale in Bowmanville, Harbourview Grand Condos is launching with starting prices from the low 530Ks (pricing subject to change without notice).
Set in one of Ontario's fastest-growing cities, this thoughtfully planned community combines suburban tranquility with convenient access to urban amenities, making it a prime choice for first-time buyers , families, and real estate investors alike. . While the occupancy date is Completed Oct 2022, early registrants can now request floor plans, parking prices, locker prices, and estimated maintenance fees.
Don't miss out on this incredible opportunity to be part of the Harbourview Grand Condos community — register today for priority updates and early access!
Frequently Asked Questions about Harbourview Grand Condos

Send me pricing details
The True Canadian Way:
Trust, Innovation & Collaboration
Homebaba hand in hand with leading Pre construction Homes, Condos Developers & Industry Partners










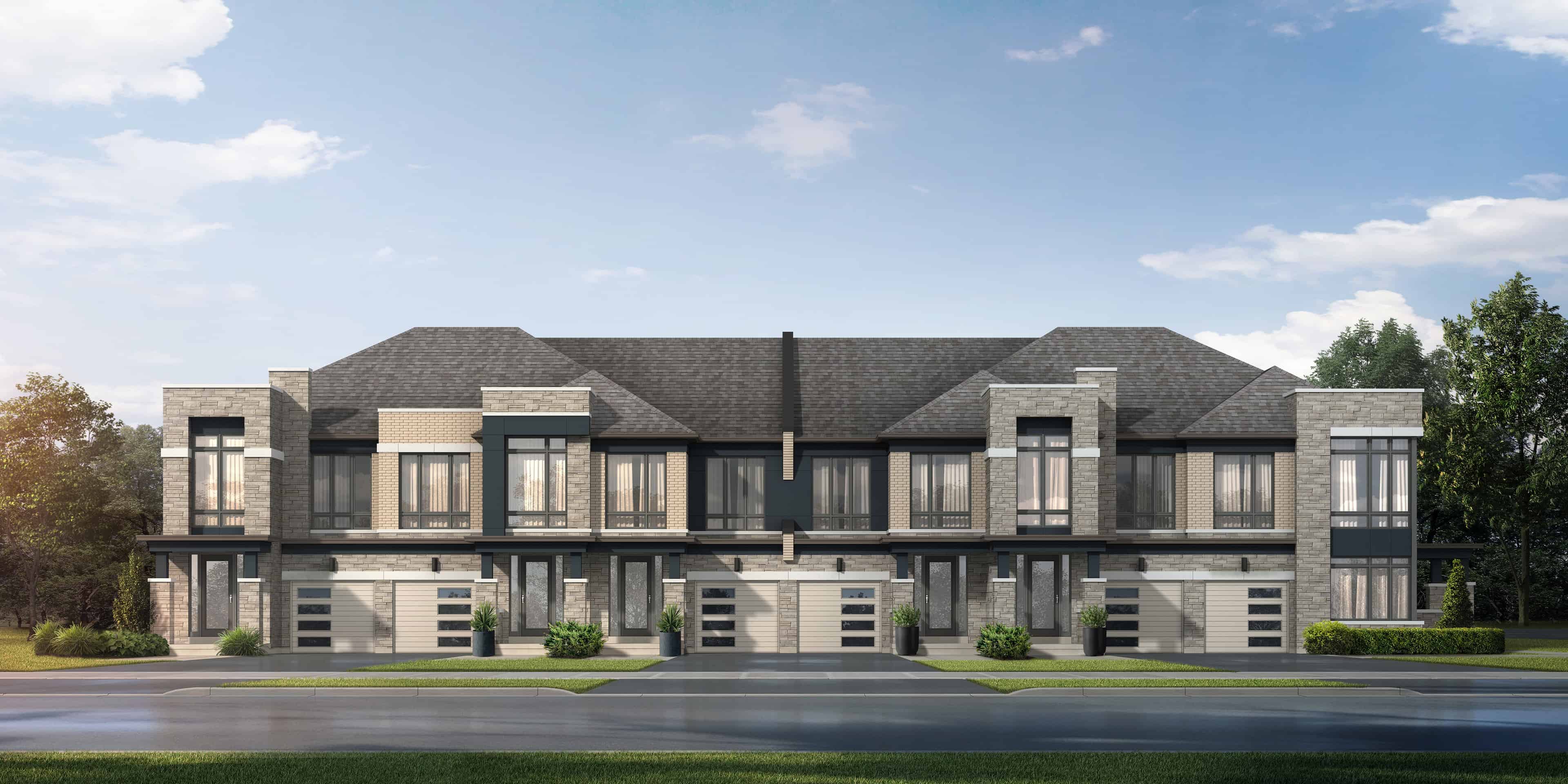
Livello Towns
King Street East & Emil Kolb Parkway, Bolton, ON, Canada
Project Type: Townhome
Developed by Zancor Homes
Occupancy: September 14, 2023
From$1.2M
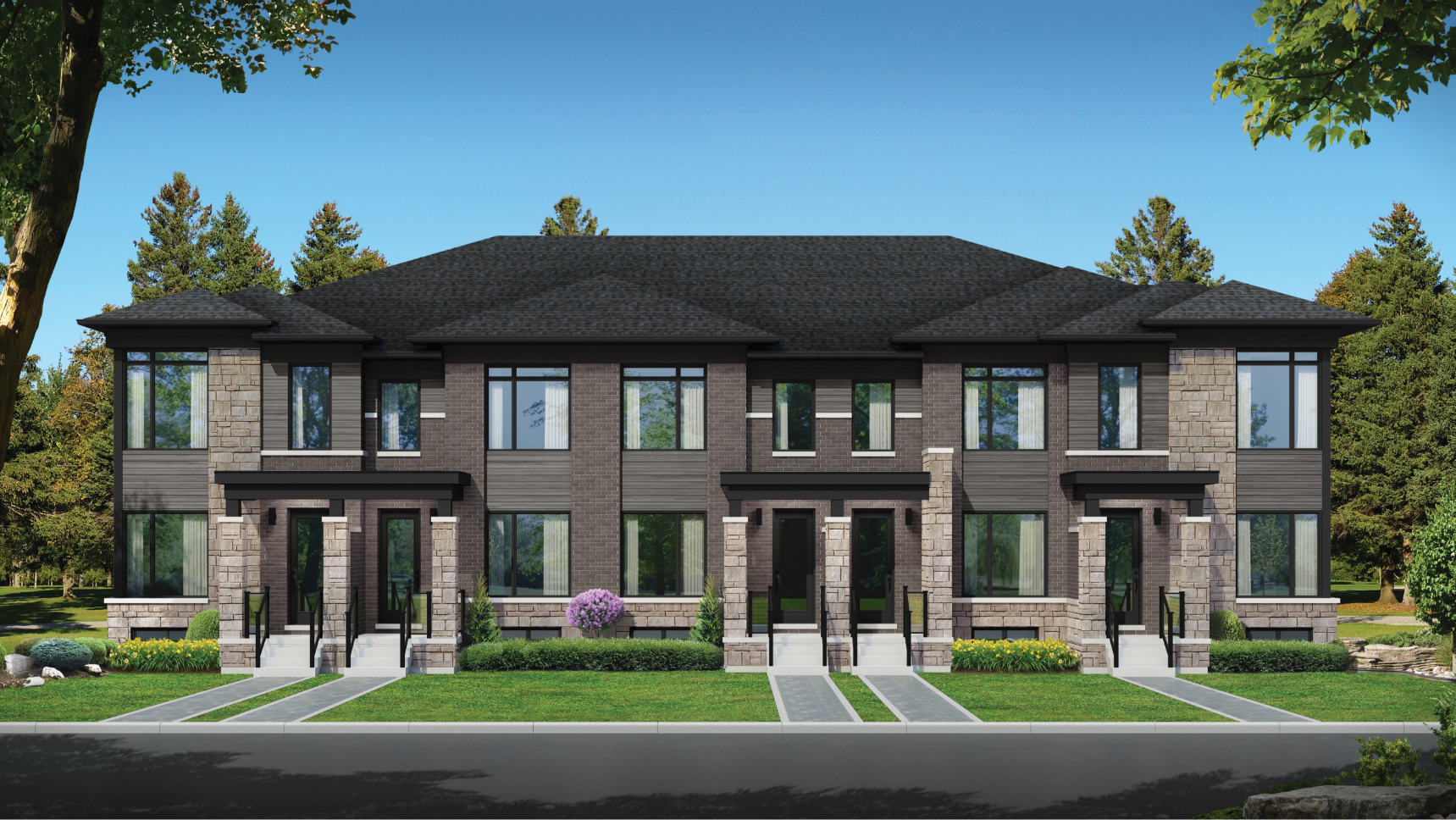
Liberty North Towns
273 Liberty St N Bowmanville , ON
Project Type: Townhome
Developed by Eastrose Homes
Occupancy: TBD
Pricing available soon
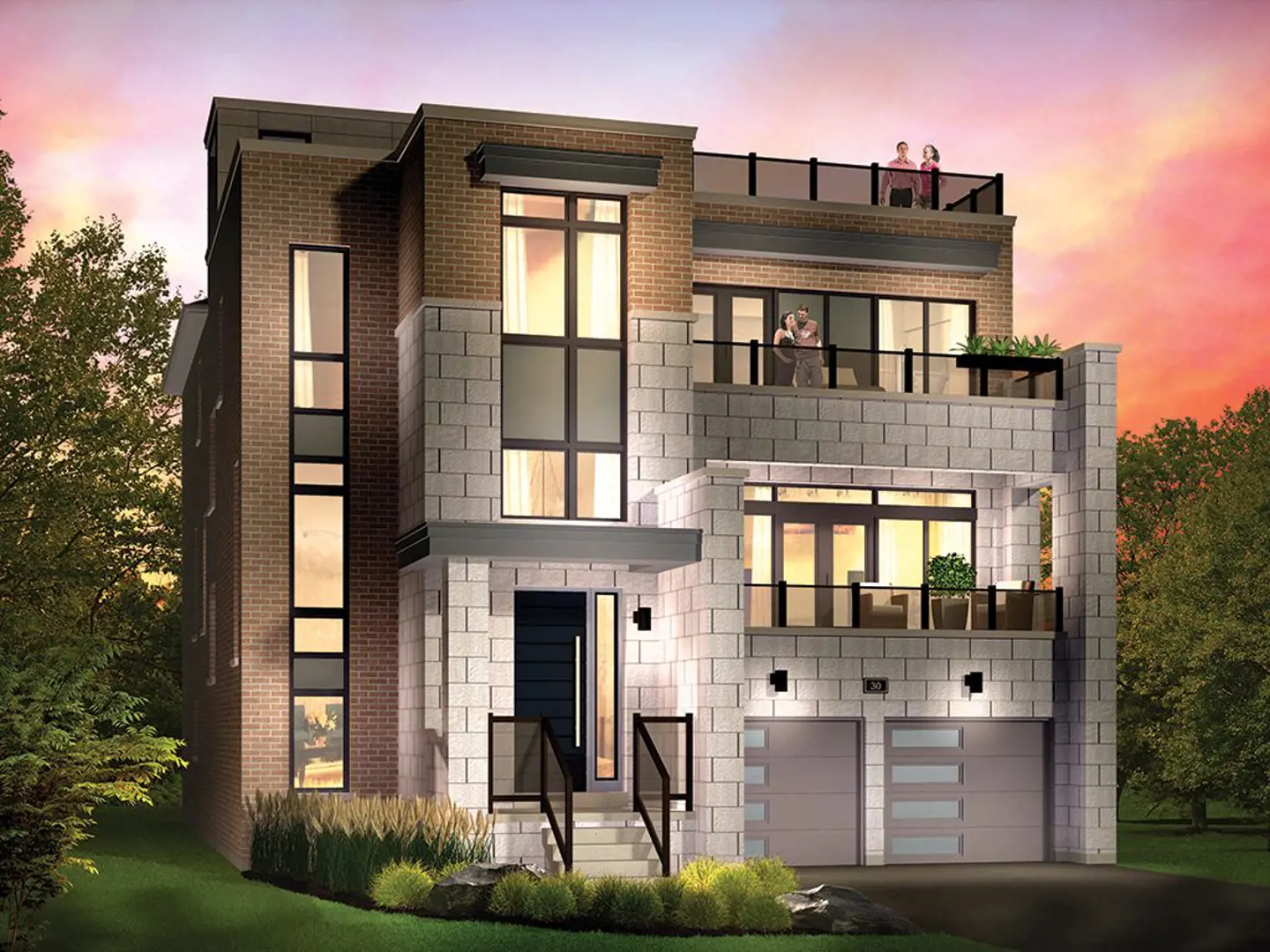
Lakebreeze Condos Bowmanville
East Beach Road, Bowmanville, ON
Project Type: Condo
Developed by Kaitlin Corporation
Occupancy: Completed Winter/Spring 2022
Pricing available soon
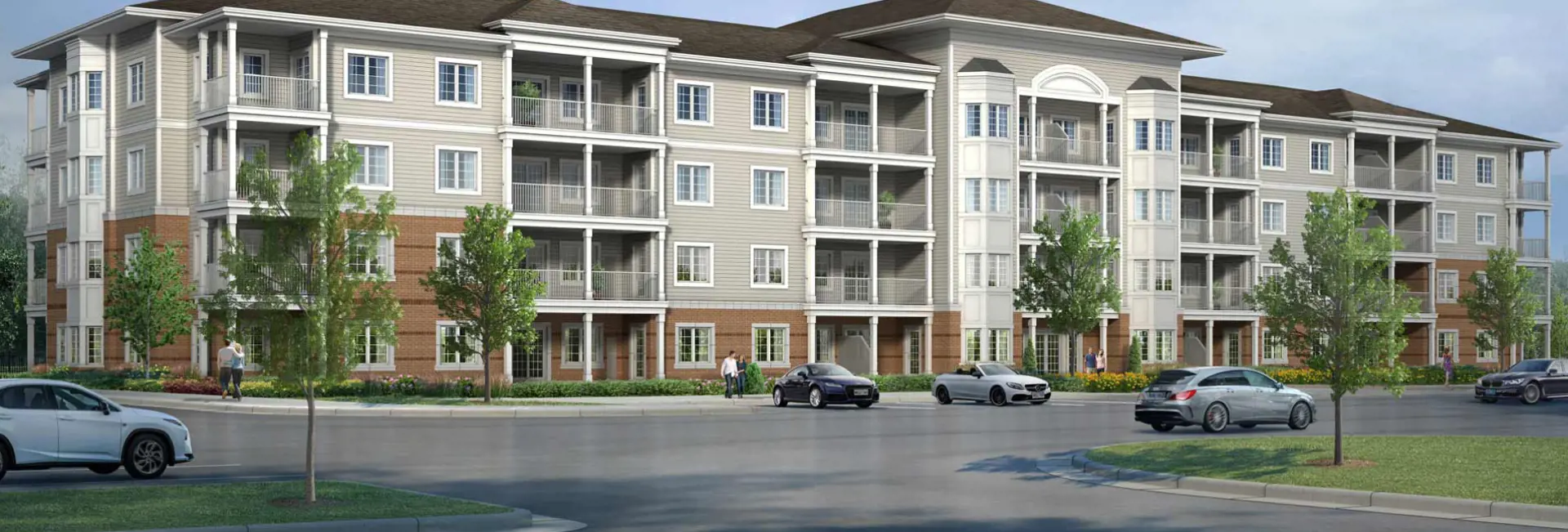
Cape Cod Condos
Lakebreeze Drive, Clarington, ON
Project Type: Condo
Developed by Kaitlin Corporation
Occupancy: Completed Apr 2021
Pricing available soon
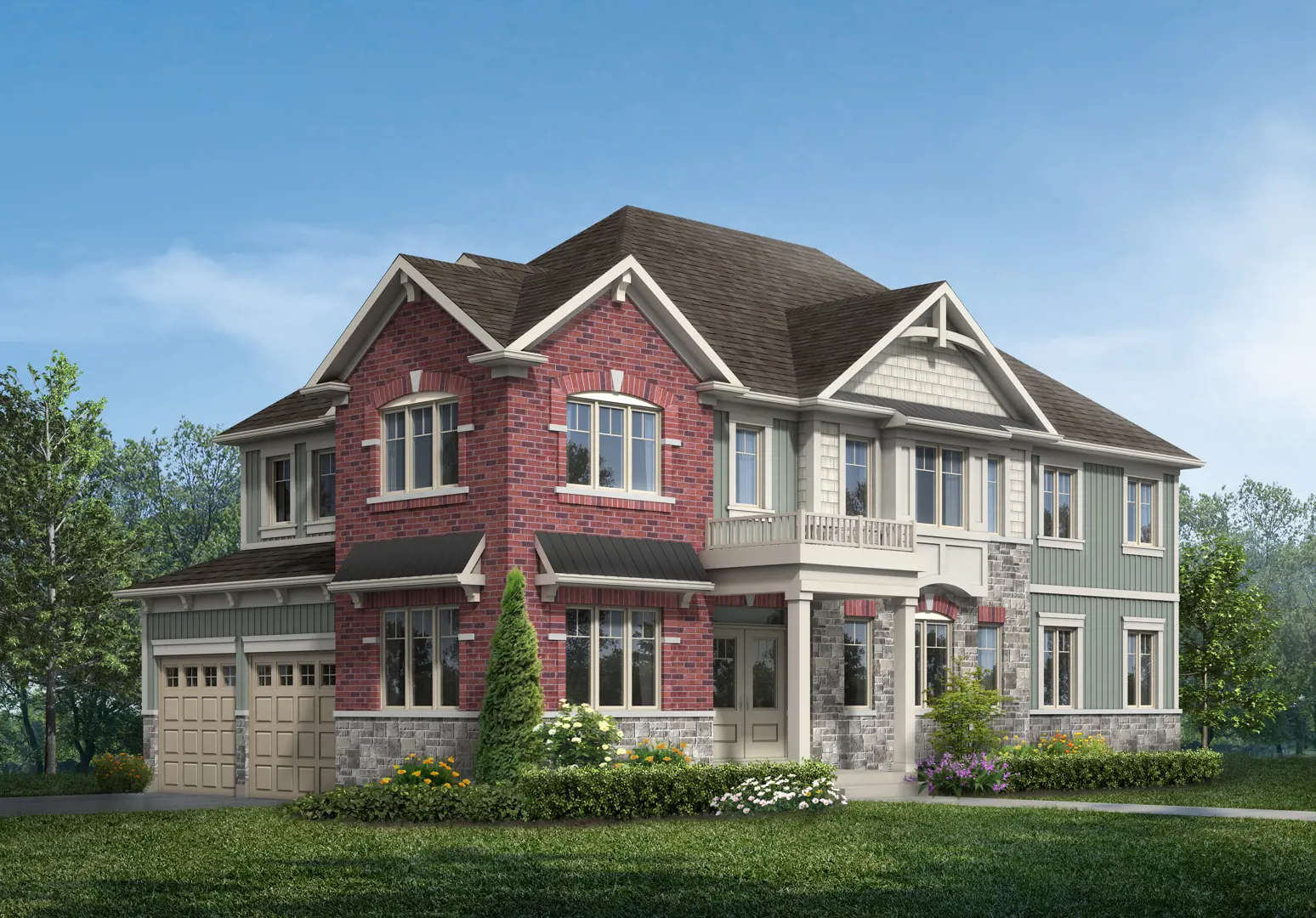
Orchard East Bowmanville
Bill Hutchinson Street & Ronald Hooper Avenue, Bowmanville, ON
Project Type: Detached
Developed by Cleary Homes
Occupancy: Complete
