






The Trails of Country Lane
Starting From Low $900K
Project Details
Most anticipated preconstruction project in Whitby.
The Trails of Country Lane is a new townhouse and single family home development by Heathwood currently under construction at Country Lane, Whitby. The Trails of Country Lane has a total of 133 units. Sizes range from 2775 to 4509 square feet.
Features & Finishes
NEW COLLECTION OF LUXURY DETACHED HOMES IN WHITBY
In beautiful Whitby, there’s a place where life beats to the rhythm of family and community. Where pristine nature rules, where amenities are abundant and where your dream home becomes a reality. Welcome to The Trails of Country Lane.
The Trails is the latest phase of Country Lane, a master-planned community that’s home to over 300 families. Soon releasing a brand new collection of Luxury Detached homes on 36’ and 45’ lots with timeless classic brick and stone facades and oversized picture windows. Come home to magnificent great rooms, master chef kitchens, elegant bedrooms and spa inspired ensuites. It’s modern style and comfort on a whole new level.
Heathwood’s Country Lane is a well-established, award-winning community. Everything is right at your doorstep, from 68 km of trails to 900 acres of parklands, from soccer fields and block parties to transit and highways, from schools and libraries to shopping and dining.
LUXURIOUS INTERIOR FINISHES
With your Heathwood Home you can be assured of the highest levels of quality and outstanding craftsmanship. The stately entrance gates at Country Lane create a magnificent first impression, while detailed exterior home appointments embody the very essence of gracious upcountry living. Country Lane features a wide selection of architectural elevations – luxurious new home residences that bring the perfect blend of clean, classic lines and contemporary flair. These are homes of distinction – a place for you and your loved ones to create treasured memories that will last a lifetime.
MAIN FLOOR ATTRIBUTES
- 10’ - 11’ Ceilings (as per plan)
- Smooth ceilings throughout main floor
- Upgraded custom designed kitchen cabinetry with extra height uppers and crown moulding. Includes top drawers, deep upper over fridge and soft closing doors and drawers
- Luxurious granite countertops with 1 1/2” built up square edge and undermount stainless steel sink with upgraded faucet
- 8’ “Safe and Sound” interior doors
- 5” Handscraped “Vintage” engineered Oak flooring throughout main floor (except tiled areas)
- Stained oak stairs with matching handrail and oak nosing in choice of stain with metal pickets
- Luxurious imported ceramic tile flooring in Kitchen,
- Breakfast Room, Powder Room, Foyer and Laundry Room
- Choice of location for 20 - 4” LED potlights on main or lower level
- Direct vent gas fireplace with painted wood mantle and marble surround
- Ceramic Kitchen backsplash
- 5 1/4” baseboard and 3” integrated backbend casing
- Stainless steel range hood
- Unique Powder Room pedestal sinks
- Dual flush toilet
- Central Vac rough-in
- Two Garage door openers
SECOND FLOOR FEATURES
- 9’ ceilings (as per plan)
- 5” Handscraped “Vintage” engineered Oak flooring in upper hall
- Stained oak stairs with matching handrails and oak nosing in a choice of stain with metal pickets to main floor
- Luxurious freestanding soaker tub
- Master Ensuite features, frameless glass shower enclosures with door
- Luxurious imported ceramic tile flooring in all ensuites
- All Ensuites feature upgraded vanity cabinetry
- Luxurious chrome framed glass shower with door in secondary ensuite
- 5 1/4” baseboard and
- 3” intergrated backbend casing
- 8’ “Safe and Sound” interior doors
- Luxury 40 oz broadloom in all bedrooms
- Dual flush toilets
LOWER LEVEL HIGHLIGHTS
- Fully Finished lower level
- 3 piece bathroom and much, much more
- 9’ ceilings*
- Stained oak stairs with matching handrails and metal pickets to main floor
- 6’ 8” “Safe and Sound” interior doors
- 5 1/4” baseboard and 3” integrated backbend casing
- 96% High Efficiency furnace with ECM motor
- Heat Recovery Ventilator (HRV)
- Humidifier
- 100 amp Electrical Service
- Luxurious 40 oz. broadloom
- Dual flush toilet
Source: Heathwood Country Lane
Deposit Structure
$20,000 to accompany the offer by Bank Draft
$30,000 in 30 days
$30,000 in 60 days
$30,000 in 90 days
$40,000 in 150 days
Floor Plans
Facts and Features
- Splash Pad
- Soccer Fields
- Walking and Biking trails
- Playground
- Park
Latest Project Updates
Location - The Trails of Country Lane
Note: The exact location of the project may vary from the address shown here
Walk Around the Neighbourhood
Note : The exact location of the project may vary from the street view shown here
Note: Homebaba is Canada's one of the largest database of new construction homes. Our comprehensive database is populated by our research and analysis of publicly available data. Homebaba strives for accuracy and we make every effort to verify the information. The information provided on Homebaba.ca may be outdated or inaccurate. Homebaba Inc. is not liable for the use or misuse of the site's information.The information displayed on homebaba.ca is for reference only. Please contact a liscenced real estate agent or broker to seek advice or receive updated and accurate information.

The Trails of Country Lane is one of the condo homes in Whitby by Heathwood
Browse our curated guides for buyers
The Trails of Country Lane is an exciting new pre construction home in Whitby developed by Heathwood, ideally located near Taunton Road West, Whitby, ON, Canada, Whitby ( L1R 3H8). Please note: the exact project location may be subject to change.
Offering a collection of modern and stylish condo for sale in Whitby, The Trails of Country Lane is launching with starting prices from the low 900Ks (pricing subject to change without notice).
Set in one of Ontario's fastest-growing cities, this thoughtfully planned community combines suburban tranquility with convenient access to urban amenities, making it a prime choice for first-time buyers , families, and real estate investors alike. . While the occupancy date is TBD, early registrants can now request floor plans, parking prices, locker prices, and estimated maintenance fees.
Don't miss out on this incredible opportunity to be part of the The Trails of Country Lane community — register today for priority updates and early access!
Frequently Asked Questions about The Trails of Country Lane

Send me pricing details
The True Canadian Way:
Trust, Innovation & Collaboration
Homebaba hand in hand with leading Pre construction Homes, Condos Developers & Industry Partners










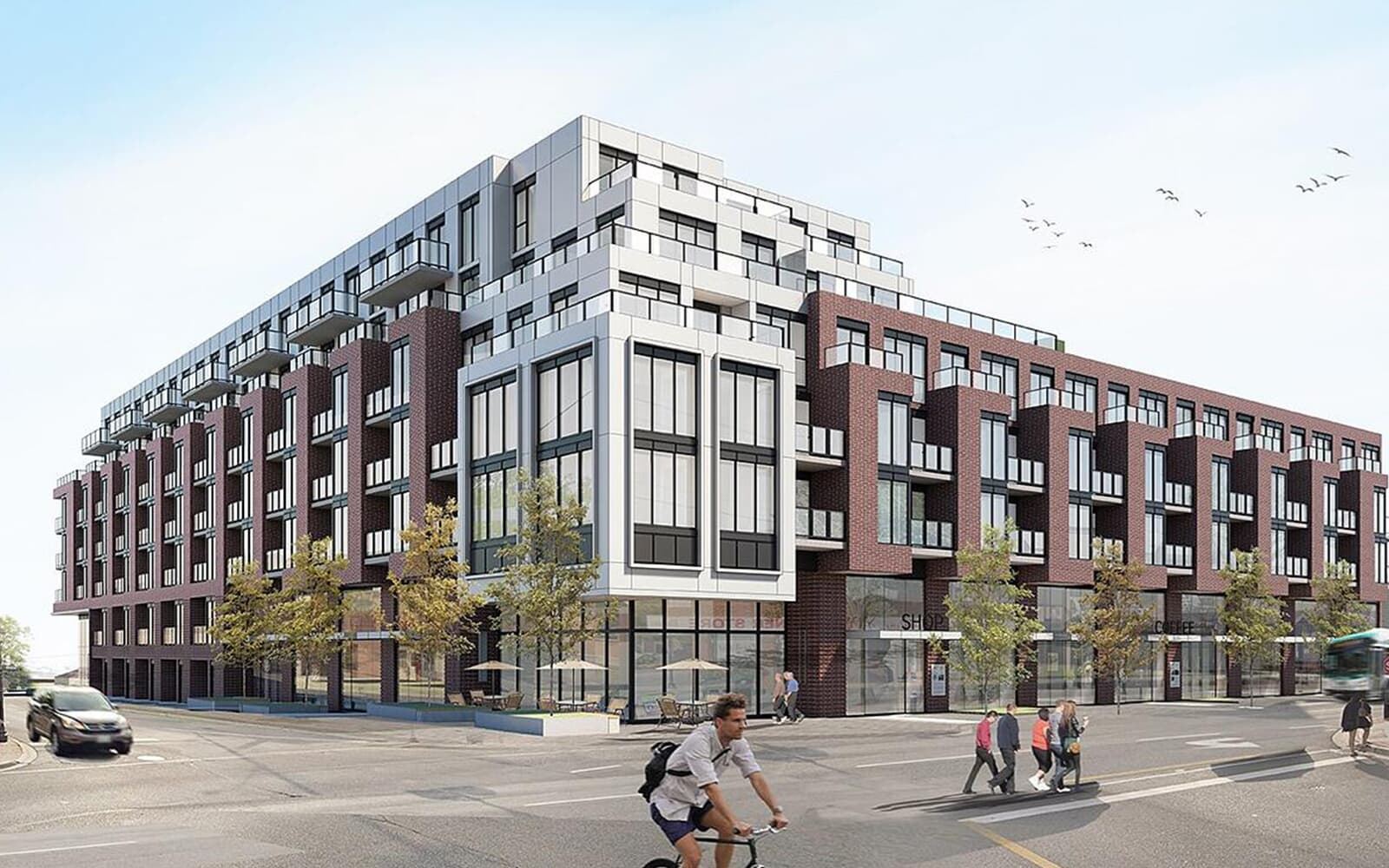
Station No. 3
105 Colborne Street East, Whitby, ON
Project Type: Condo
Developed by Brookfield Residential
Occupancy: TBD
From$540K
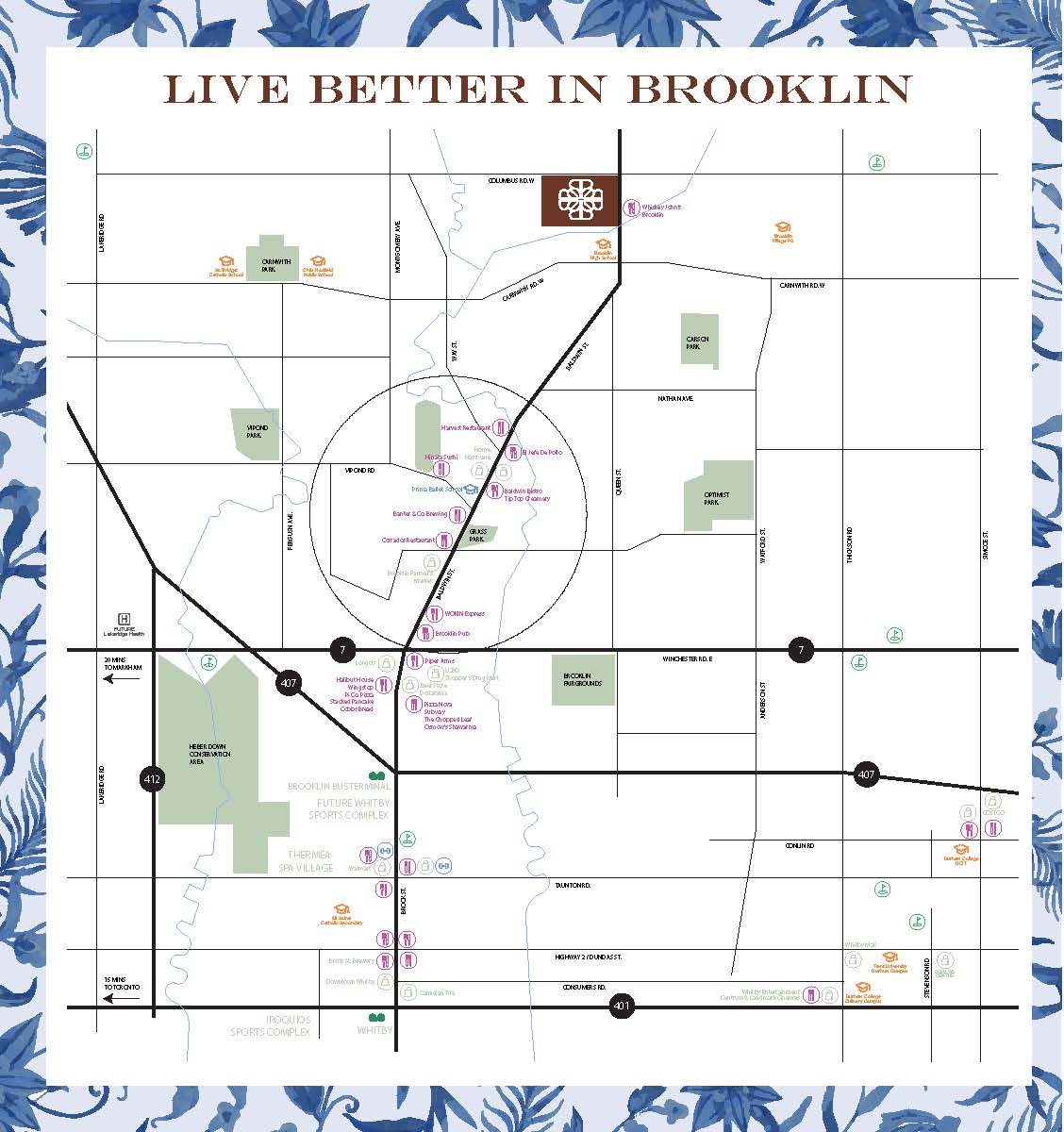
Brooklin Vue Towns
Columbus Road East & Baldwin Street North, Whitby, ON
Project Type: Townhome
Developed by Treasure Hill and Greybrook Realty Partners
Occupancy: TBD
From$669.9K
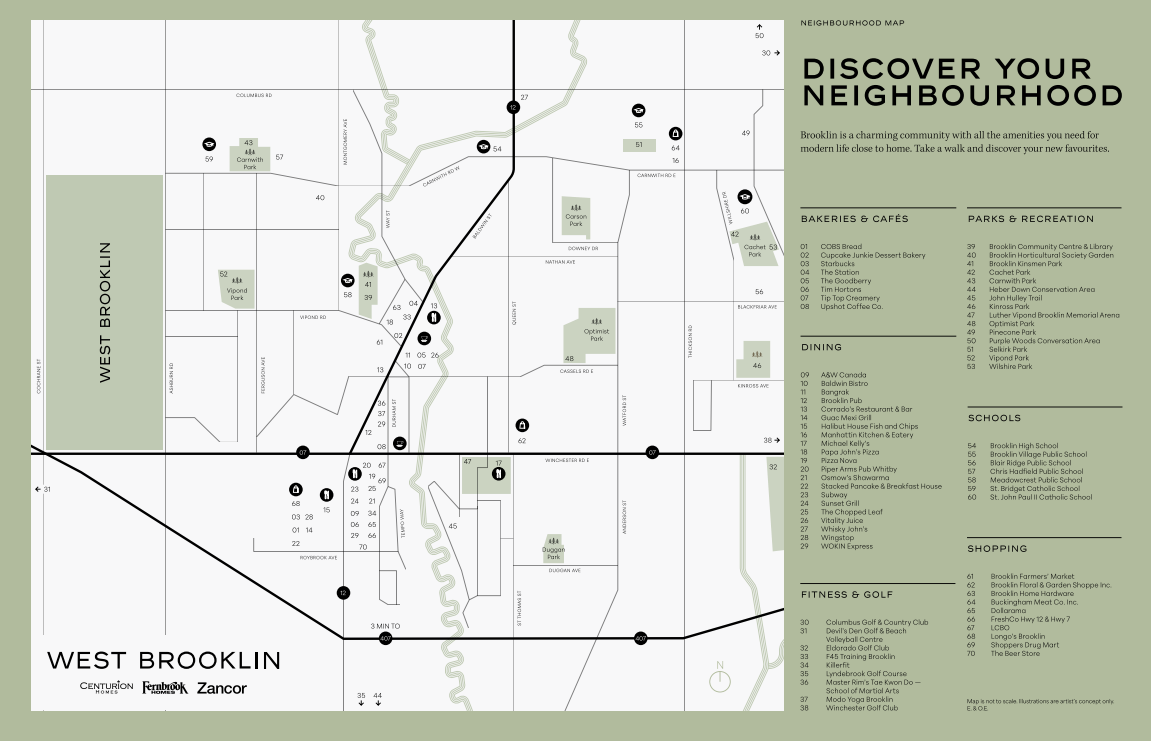
West Brooklin Towns
Ashburn Road & Highway 7, Whitby
Project Type: Townhome
Developed by Centurion Homes, Zancor Homes and Fernbrook Homes
Occupancy: TBD
From$800K
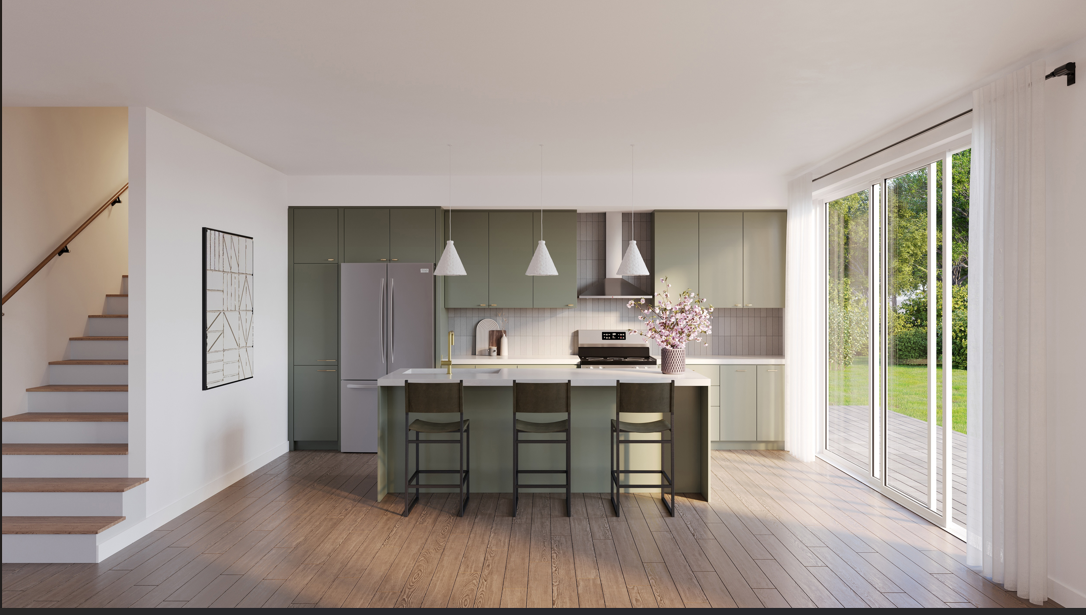
THE ATTERSLEY
Robert Attersley Drive East + Garden Street
Project Type: Detached
Developed by Mansouri Living
Occupancy: 2026
From$1.3M
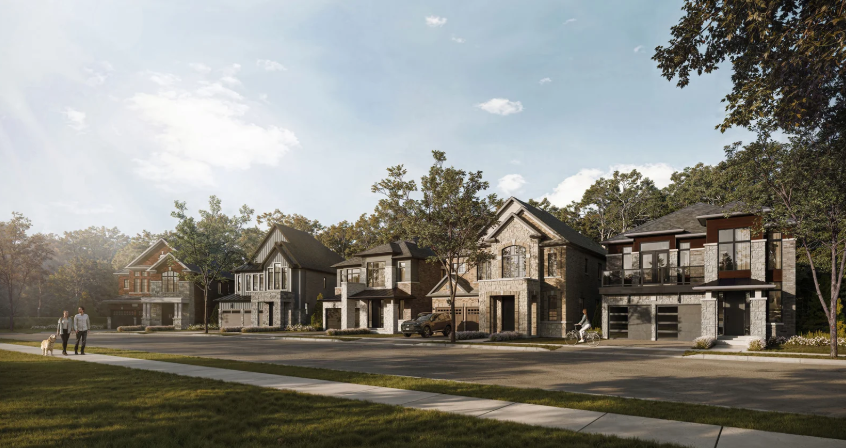
Zancor Brooklin
332 Columbus Rd E, Whitby, ON
Project Type: Detached
Developed by Zancor Homes
Occupancy: Winter 2027
