






THE ATTERSLEY
Starting From Low $1.3M
- Developer:Mansouri Living
- City:Whitby
- Address: Robert Attersley Drive East + Garden Street
- Postal Code:L1R 0B6
- Type:Detached
- Status:Selling
- Occupancy:2026
Project Details
The Attersley – Exquisite Detached Homes in Whitby, Ontario
Discover The Attersley, a prestigious collection of 18 beautifully crafted detached homes in one of Whitby’s most sought-after communities. Thoughtfully designed by Mansouri Living, these spacious four and five-bedroom residences sit on grand 37’ lots, offering an exceptional blend of modern elegance, functionality, and comfort.
Prime Location & Seamless Connectivity
Located at Robert Attersley Drive and Garden Street, The Attersley provides homeowners with effortless access to Highway 401, 407, and 412, as well as Whitby’s GO train station—perfect for commuters heading to Toronto.
Luxury Living & Thoughtful Design
Each detached home at The Attersley is meticulously designed to enhance your everyday living experience, featuring:
-
Expansive open-concept layouts filled with natural light
-
Gourmet kitchens with large islands and premium finishes
-
Spa-like principal ensuites with freestanding tubs for ultimate relaxation
-
Generous bedrooms and versatile living spaces, ideal for growing families
-
Optional finished lower levels, providing additional space to gather, entertain, or work from home
A Connected & Thriving Community
Beyond the home, The Attersley places residents within minutes of top-tier schools, parks, shopping, and dining. Enjoy morning walks through the nearby Heber Down Conservation Area, visit local farmer’s markets, or explore historic Downtown Whitby for boutique shopping and cultural experiences.
Crafted by Mansouri Living
With over 30 years of expertise and a reputation for excellence, Mansouri Living is committed to delivering quality homes that blend modern design with timeless elegance. Every detail at The Attersley is thoughtfully curated to create a warm, sophisticated, and functional living space for families to thrive.
Your Dream Home Awaits
Experience the best of luxury detached living at The Attersley. A rare opportunity to own a spacious, beautifully designed home in a vibrant and well-connected Whitby neighborhood.
Deposit Structure
LIMITED TIME EXTENDED DEPOSIT STRUCTURE
$20,000 on Signing
-
$15,000 in 30 Days
-
$15,000 in 60 Days
-
$15,000 in 90 Days
-
$15,000 in 120 Days
-
$15,000 in 150 Days
-
$15,000 in 180 Days
-
$15,000 in 210 Days
-
$15,000 in 240 Days
Only $140,000 Total Deposit
Floor Plans
Facts and Features
Main Amenities Near The Attersley
Schools & Daycares
-
Whitby Montessori & Elementary School
-
Schoolhouse Playcare Centres
-
Sinclair Secondary School
-
École Secondaire Catholic School
-
Durham District School Board
Retail & Shopping
-
Home Depot
-
Canadian Tire Store + Gas
-
FarmBoy
-
SportChek
-
Winners
-
Kitchen Stuff Plus
-
Staples
-
Real Canadian Superstore
-
LCBO
-
Walmart
Dining & Restaurants
-
Swiss Chalet Rotisserie & Grill
-
McDonald’s
-
State & Main Kitchen & Bar
-
Panera Bread
-
Burger King
-
IPPO Ramen
-
Kettlemans Bagel
-
Boston Pizza
-
COBS Bread
-
A Tavola Bistro
Healthcare & Services
-
Shoppers Drug Mart
-
LA Fitness
-
CIBC
-
RBC
-
Atlantis Children’s Dentistry
-
Whitby Fire Department HQ
-
Durham Police Central West Division
-
Durham Region Emergency Medical Services
-
Scotiabank
-
BMO
Parks & Recreation
-
Promenade Park
-
Willowbrook Park
-
McKinney Park
-
McKinney Community Centre
-
Valleywood Park
Latest Project Updates
Location - THE ATTERSLEY
Note: The exact location of the project may vary from the address shown here
Walk Around the Neighbourhood
Note : The exact location of the project may vary from the street view shown here
Note: Homebaba is Canada's one of the largest database of new construction homes. Our comprehensive database is populated by our research and analysis of publicly available data. Homebaba strives for accuracy and we make every effort to verify the information. The information provided on Homebaba.ca may be outdated or inaccurate. Homebaba Inc. is not liable for the use or misuse of the site's information.The information displayed on homebaba.ca is for reference only. Please contact a liscenced real estate agent or broker to seek advice or receive updated and accurate information.

THE ATTERSLEY is one of the detached homes in Whitby by Mansouri Living
Browse our curated guides for buyers
THE ATTERSLEY is an exciting new pre construction home in Whitby developed by Mansouri Living, ideally located near Robert Attersley Drive East + Garden Street, Whitby (L1R 0B6). Please note: the exact project location may be subject to change.
Offering a collection of modern and stylish detached for sale in Whitby, THE ATTERSLEY is launching with starting prices from the low 1.3Ms (pricing subject to change without notice).
Set in one of Ontario's fastest-growing cities, this thoughtfully planned community combines suburban tranquility with convenient access to urban amenities, making it a prime choice for first-time buyers , families, and real estate investors alike. . While the occupancy date is 2026, early registrants can now request floor plans, parking prices, locker prices, and estimated maintenance fees.
Don't miss out on this incredible opportunity to be part of the THE ATTERSLEY community — register today for priority updates and early access!
Frequently Asked Questions about THE ATTERSLEY

Send me pricing details
The True Canadian Way:
Trust, Innovation & Collaboration
Homebaba hand in hand with leading Pre construction Homes, Condos Developers & Industry Partners










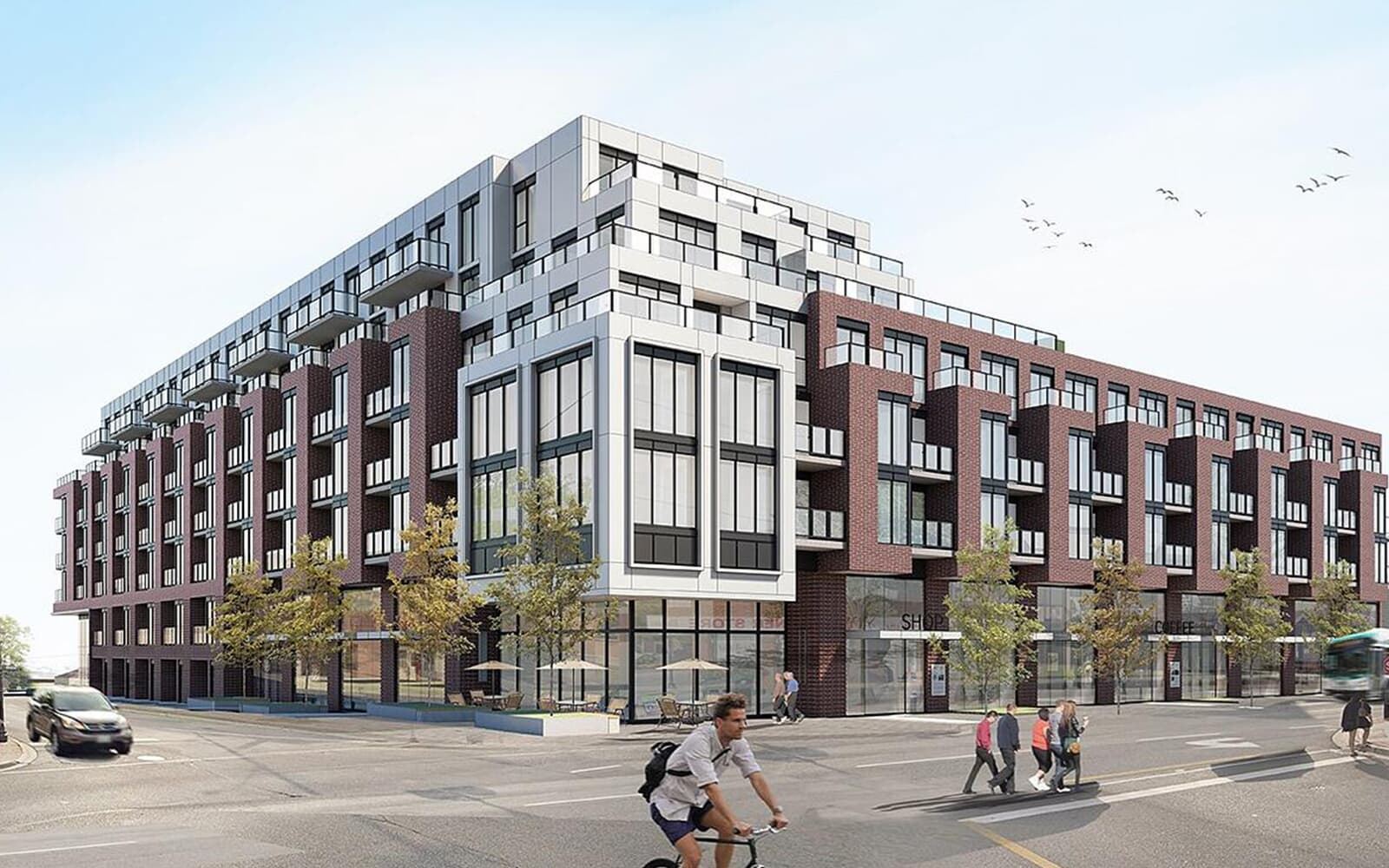
Station No. 3
105 Colborne Street East, Whitby, ON
Project Type: Condo
Developed by Brookfield Residential
Occupancy: TBD
From$540K
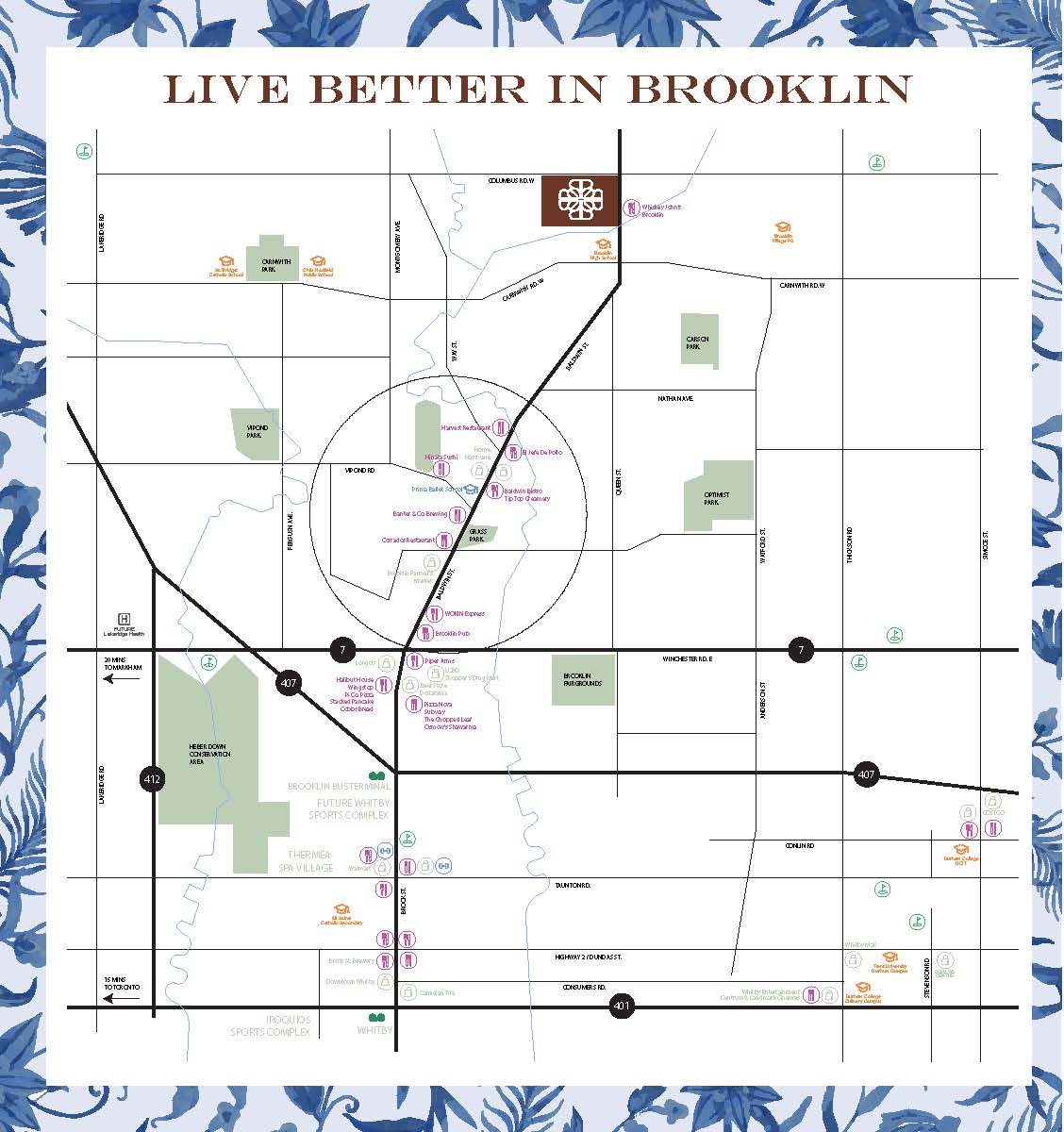
Brooklin Vue Towns
Columbus Road East & Baldwin Street North, Whitby, ON
Project Type: Townhome
Developed by Treasure Hill and Greybrook Realty Partners
Occupancy: TBD
From$669.9K
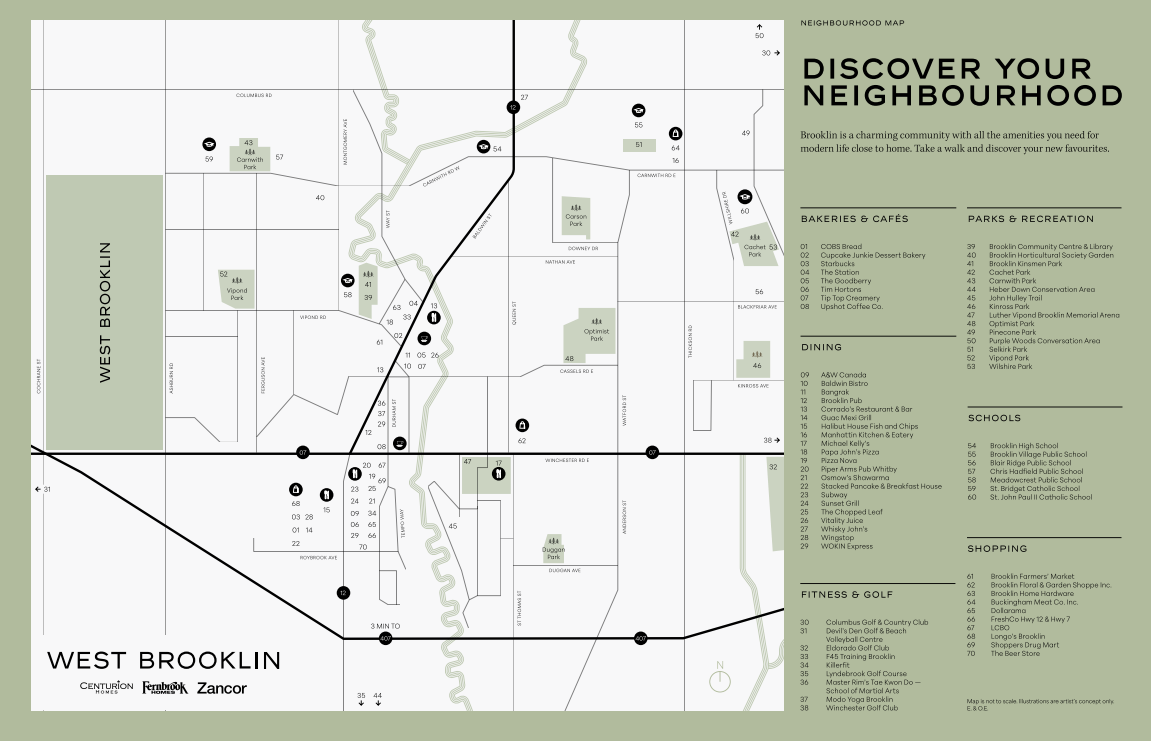
West Brooklin Towns
Ashburn Road & Highway 7, Whitby
Project Type: Townhome
Developed by Centurion Homes, Zancor Homes and Fernbrook Homes
Occupancy: TBD
From$800K
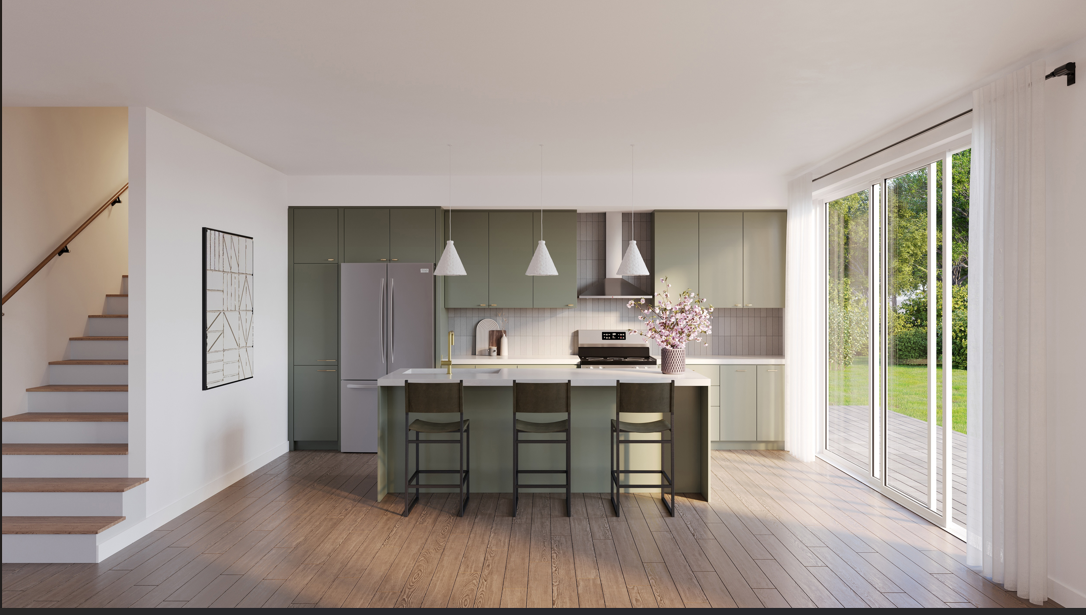
THE ATTERSLEY
Robert Attersley Drive East + Garden Street
Project Type: Detached
Developed by Mansouri Living
Occupancy: 2026
From$1.3M
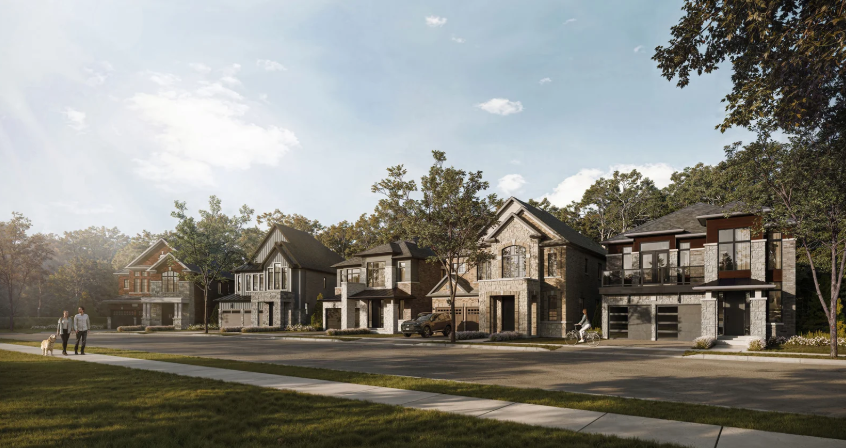
Zancor Brooklin
332 Columbus Rd E, Whitby, ON
Project Type: Detached
Developed by Zancor Homes
Occupancy: Winter 2027
