






The Attersley
Starting From Low $1.4M
- Developer:Mansouri Living
- City:Whitby
- Address:Robert Attersley Drive East & Garden Street, Whitby, ON
- Postal Code:L1R 3K4
- Type:Townhome
- Status:Selling
- Occupancy:Est. Compl. Fall/Winter 2025
Project Details
The Attersley is an upcoming residential community offering a blend of 18 detached homes and over 130 townhomes. Situated at the northwest corner of Robert Attersley Drive East and Garden Street, this development connects residents to an established, vibrant, and walkable neighborhood in Whitby. With its close proximity to schools, parks, shops, cafes, and farmers' markets, The Attersley promotes a lifestyle that balances both nature and modern conveniences.
Key Features:
- Nature-inspired living with pathways connecting to various amenities
- Family-friendly environment
- Close to schools, parks, and recreational facilities
- Convenient access to shops, cafes, and markets
- A vibrant, walkable neighborhood
This community offers a modern suburban lifestyle, combining the charm of Whitby’s outdoor spaces with the conveniences of urban living.
Deposit Structure
$20,000 with Offer
$30,000 in 30 days
$30,000 in 90 days
$30,000 in 120 days
Balance of 10% in 180 days
Floor Plans
Facts and Features
- Green Space
- Easy access to the major highways
- Nearby Parks,
- Schools,
- Restaurants,
- Shopping and many more.
Latest Project Updates
Location - The Attersley
Note: The exact location of the project may vary from the address shown here
Walk Around the Neighbourhood
Note : The exact location of the project may vary from the street view shown here
Note: Homebaba is Canada's one of the largest database of new construction homes. Our comprehensive database is populated by our research and analysis of publicly available data. Homebaba strives for accuracy and we make every effort to verify the information. The information provided on Homebaba.ca may be outdated or inaccurate. Homebaba Inc. is not liable for the use or misuse of the site's information.The information displayed on homebaba.ca is for reference only. Please contact a liscenced real estate agent or broker to seek advice or receive updated and accurate information.

The Attersley is one of the townhome homes in Whitby by Mansouri Living
Browse our curated guides for buyers
The Attersley is an exciting new pre construction home in Whitby developed by Mansouri Living, ideally located near Robert Attersley Drive East & Garden Street, Whitby, ON, Whitby (L1R 3K4). Please note: the exact project location may be subject to change.
Offering a collection of modern and stylish townhome for sale in Whitby, The Attersley is launching with starting prices from the low 1.4Ms (pricing subject to change without notice).
Set in one of Ontario's fastest-growing cities, this thoughtfully planned community combines suburban tranquility with convenient access to urban amenities, making it a prime choice for first-time buyers , families, and real estate investors alike. . While the occupancy date is Est. Compl. Fall/Winter 2025, early registrants can now request floor plans, parking prices, locker prices, and estimated maintenance fees.
Don't miss out on this incredible opportunity to be part of the The Attersley community — register today for priority updates and early access!
Frequently Asked Questions about The Attersley

Send me pricing details
The True Canadian Way:
Trust, Innovation & Collaboration
Homebaba hand in hand with leading Pre construction Homes, Condos Developers & Industry Partners










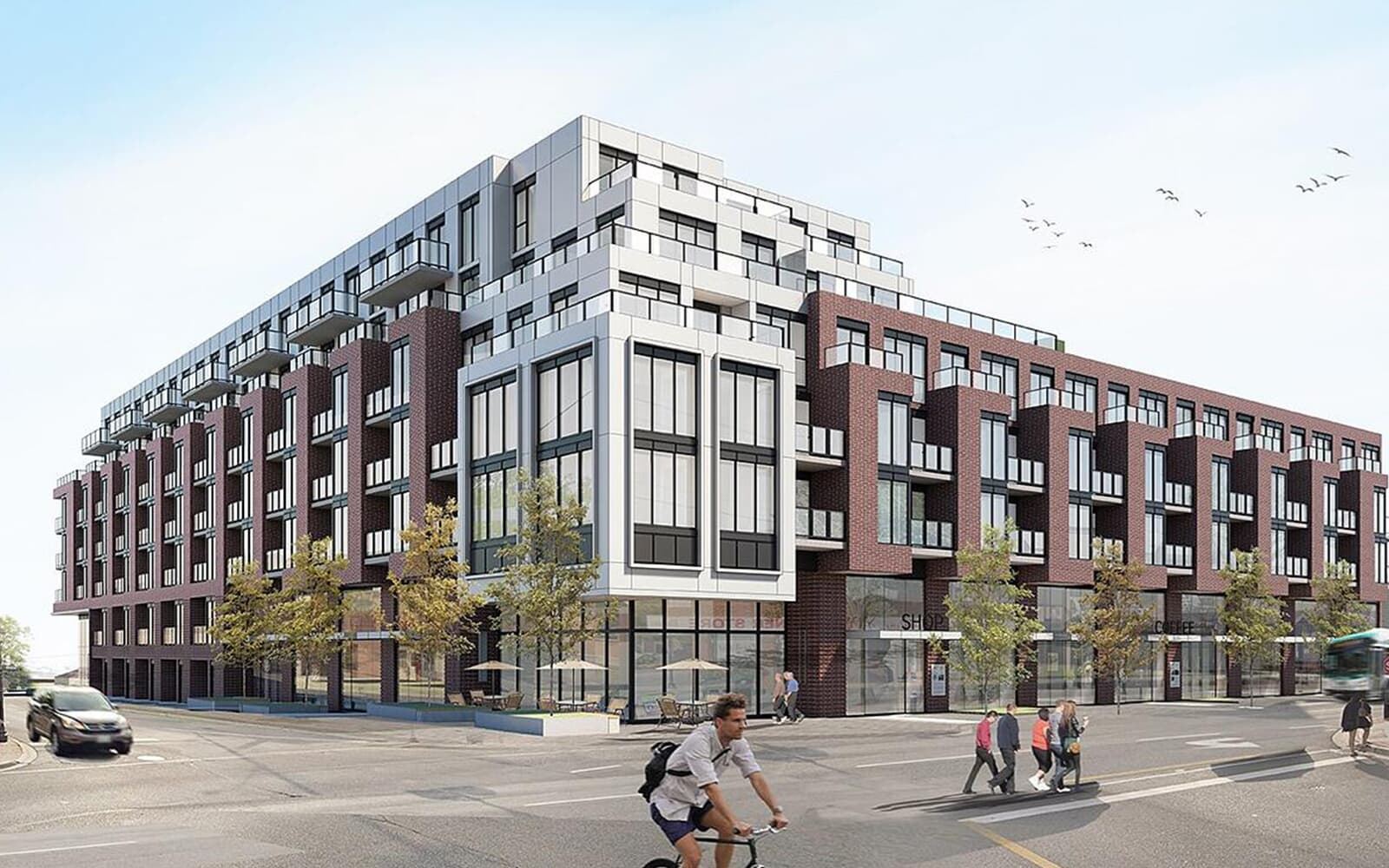
Station No. 3
105 Colborne Street East, Whitby, ON
Project Type: Condo
Developed by Brookfield Residential
Occupancy: TBD
From$540K
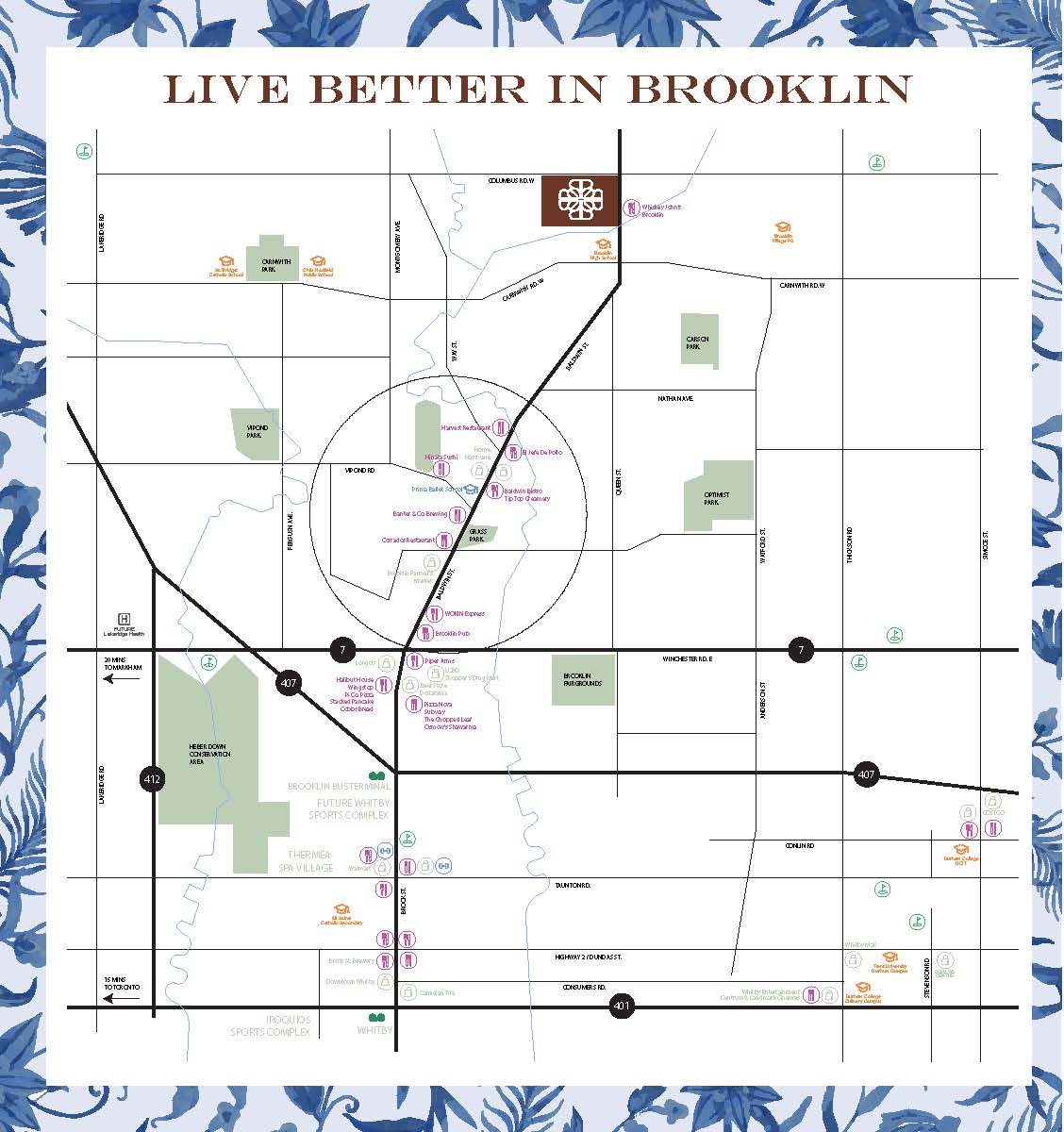
Brooklin Vue Towns
Columbus Road East & Baldwin Street North, Whitby, ON
Project Type: Townhome
Developed by Treasure Hill and Greybrook Realty Partners
Occupancy: TBD
From$669.9K
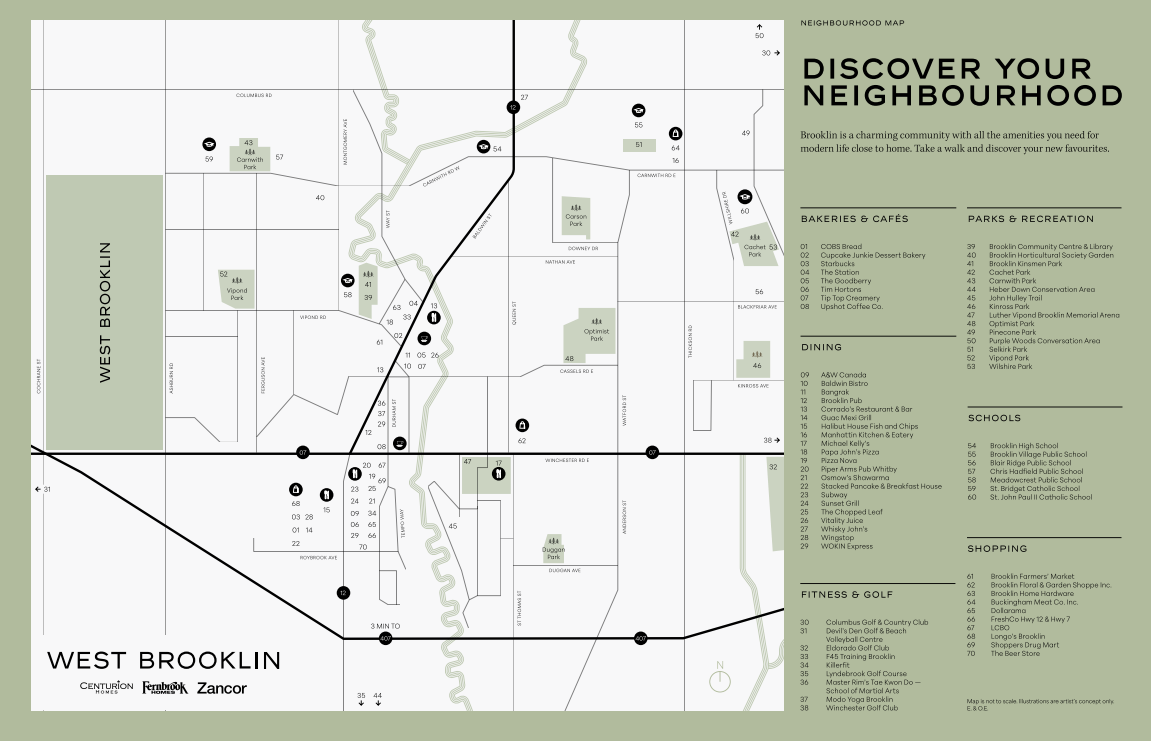
West Brooklin Towns
Ashburn Road & Highway 7, Whitby
Project Type: Townhome
Developed by Centurion Homes, Zancor Homes and Fernbrook Homes
Occupancy: TBD
From$800K
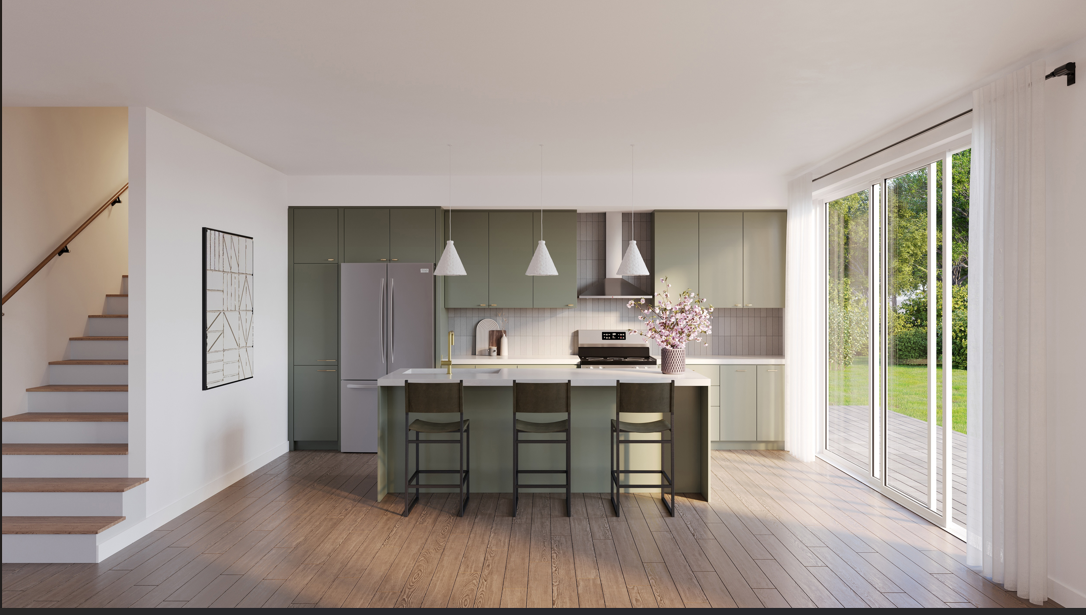
THE ATTERSLEY
Robert Attersley Drive East + Garden Street
Project Type: Detached
Developed by Mansouri Living
Occupancy: 2026
From$1.3M
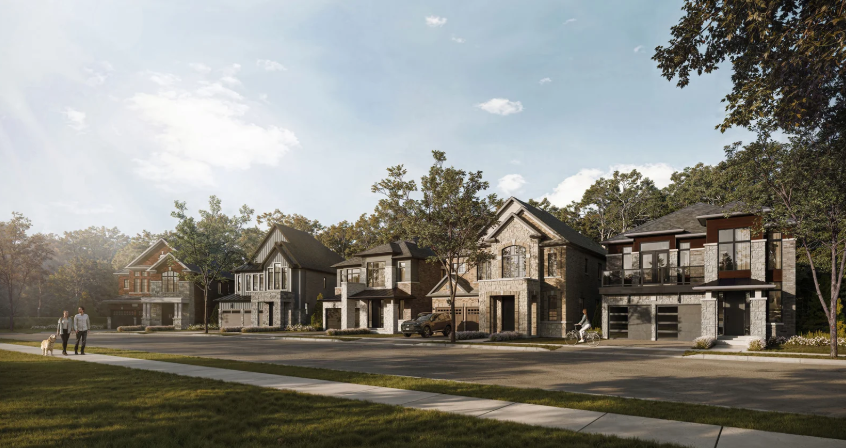
Zancor Brooklin
332 Columbus Rd E, Whitby, ON
Project Type: Detached
Developed by Zancor Homes
Occupancy: Winter 2027
