






Highcrest Whitby
Price Coming Soon
- Developer:Laurier Homes
- City:Whitby
- Address:Seaboard Gate, Whitby, ON
- Postal Code:L1N 9P2
- Type:Detached
- Status:Upcoming
- Occupancy:Construction Started Summer 2022
Project Details
The most anticipated preconstruction project in Whitby
Highcrest is a new single family home development by Laurier Homes currently under construction at Seaboard Gate, Whitby. Highcrest has a total of 39 units. Sizes range up to 2950 square feet.
SEMIS & SINGLES COMING SOON TO WHITBY SHORES
Adjacent to the windswept sands of Lake Ontario comes an intimate new home community promising comfort and convenience from Whitby’s most ideal lakeside locale. Here, a marvellous collection of residences offers the ultimate waterfront lifestyle in stunning semis and spacious singles up to 2,950 sq.ft. Within reach of serene marine beauty yet moments away from excellent shopping, dining, greenspaces and convenient transit and highway access, Highcrest at Whitby Shores truly puts you in touch with the best elements of the city. Register now to be first to receive exclusive updates and purchase opportunities for Whitby’s most-anticipated new community, coming soon.
Source: Laurier Homes
Builders website: http://www.laurierhomes.com/
Deposit Structure
TBA
Floor Plans
Facts and Features
Easy access to major highway
Near Parks,
Schools,
Restaurants
Shopping and many more
Latest Project Updates
Location - Highcrest Whitby
Note: The exact location of the project may vary from the address shown here
Walk Around the Neighbourhood
Note : The exact location of the project may vary from the street view shown here
Note: Homebaba is Canada's one of the largest database of new construction homes. Our comprehensive database is populated by our research and analysis of publicly available data. Homebaba strives for accuracy and we make every effort to verify the information. The information provided on Homebaba.ca may be outdated or inaccurate. Homebaba Inc. is not liable for the use or misuse of the site's information.The information displayed on homebaba.ca is for reference only. Please contact a liscenced real estate agent or broker to seek advice or receive updated and accurate information.

Highcrest Whitby is one of the detached homes in Whitby by Laurier Homes
Browse our curated guides for buyers
Highcrest Whitby is an exciting new pre construction home in Whitby developed by Laurier Homes, ideally located near Seaboard Gate, Whitby, ON, Whitby (L1N 9P2). Please note: the exact project location may be subject to change.
Offering a collection of modern and stylish detached for sale in Whitby, Highcrest Whitby pricing details will be announced soon.
Set in one of Ontario's fastest-growing cities, this thoughtfully planned community combines suburban tranquility with convenient access to urban amenities, making it a prime choice for first-time buyers , families, and real estate investors alike. . While the occupancy date is Construction Started Summer 2022, early registrants can now request floor plans, parking prices, locker prices, and estimated maintenance fees.
Don't miss out on this incredible opportunity to be part of the Highcrest Whitby community — register today for priority updates and early access!
Frequently Asked Questions about Highcrest Whitby

Send me pricing details
The True Canadian Way:
Trust, Innovation & Collaboration
Homebaba hand in hand with leading Pre construction Homes, Condos Developers & Industry Partners










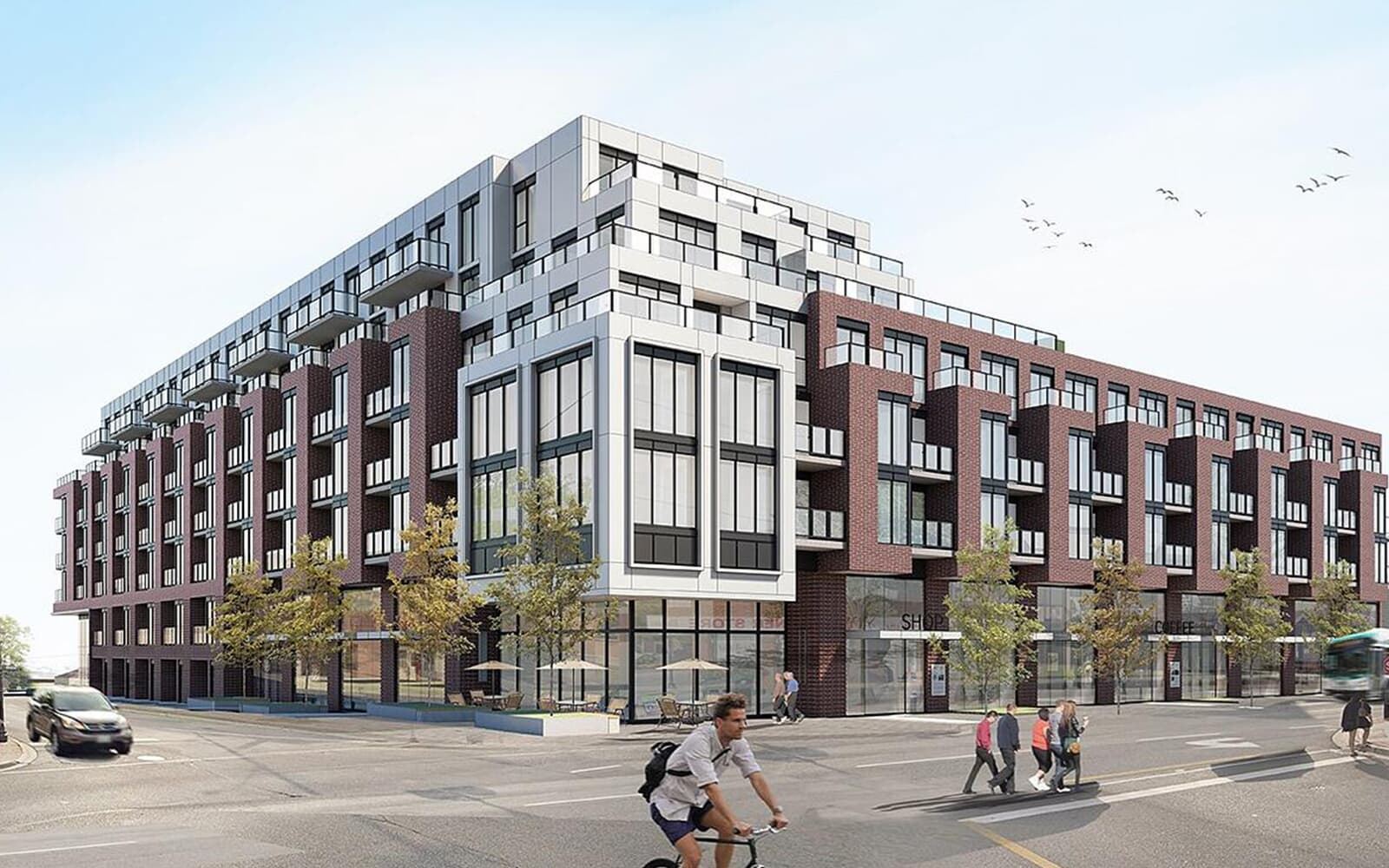
Station No. 3
105 Colborne Street East, Whitby, ON
Project Type: Condo
Developed by Brookfield Residential
Occupancy: TBD
From$540K
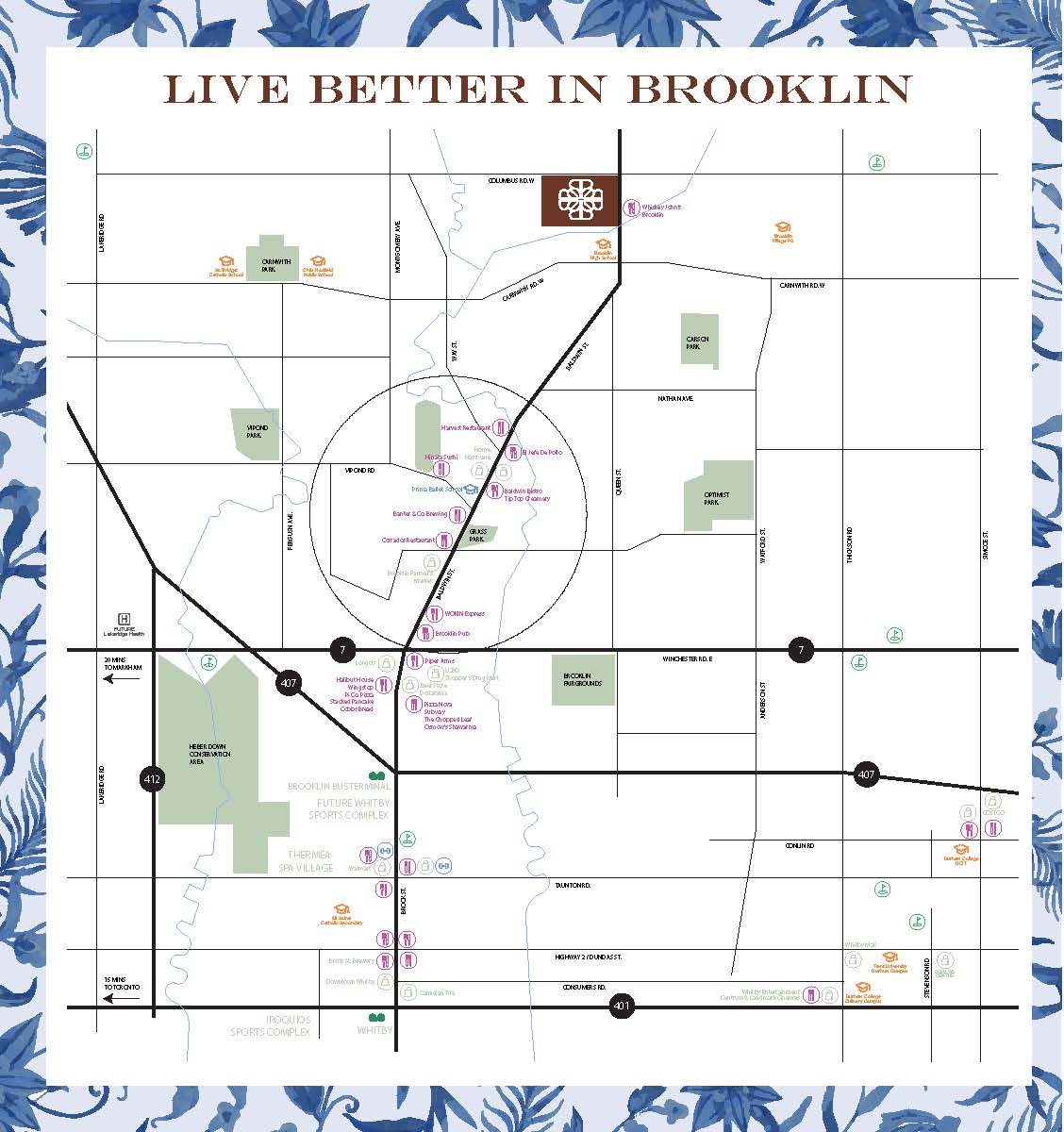
Brooklin Vue Towns
Columbus Road East & Baldwin Street North, Whitby, ON
Project Type: Townhome
Developed by Treasure Hill and Greybrook Realty Partners
Occupancy: TBD
From$669.9K
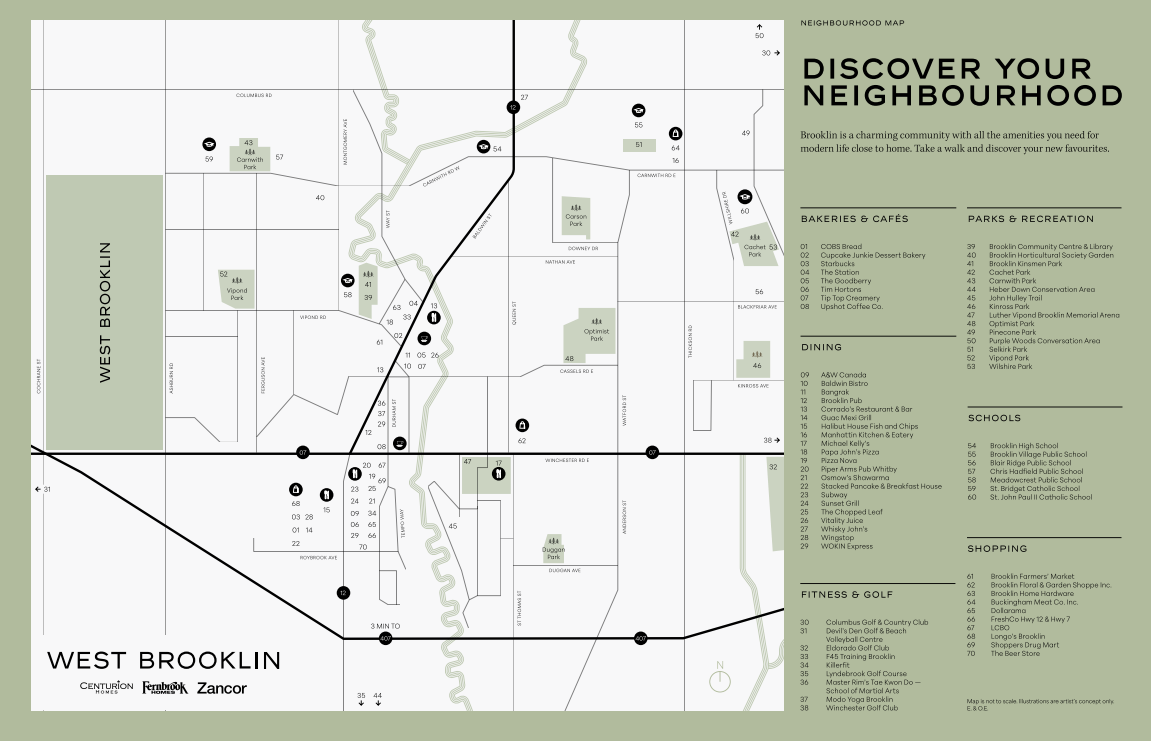
West Brooklin Towns
Ashburn Road & Highway 7, Whitby
Project Type: Townhome
Developed by Centurion Homes, Zancor Homes and Fernbrook Homes
Occupancy: TBD
From$800K
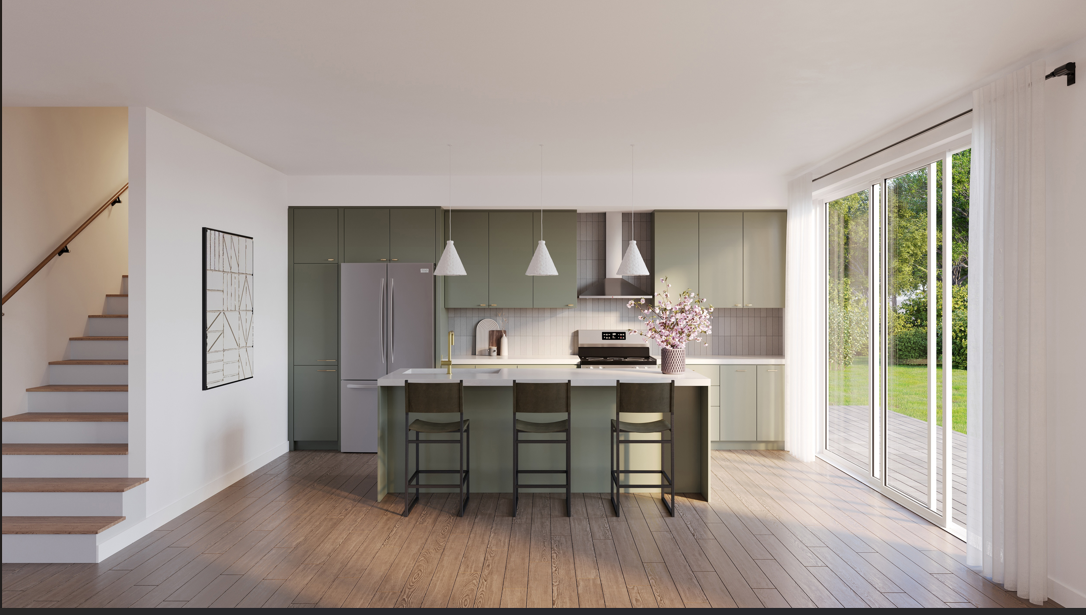
THE ATTERSLEY
Robert Attersley Drive East + Garden Street
Project Type: Detached
Developed by Mansouri Living
Occupancy: 2026
From$1.3M
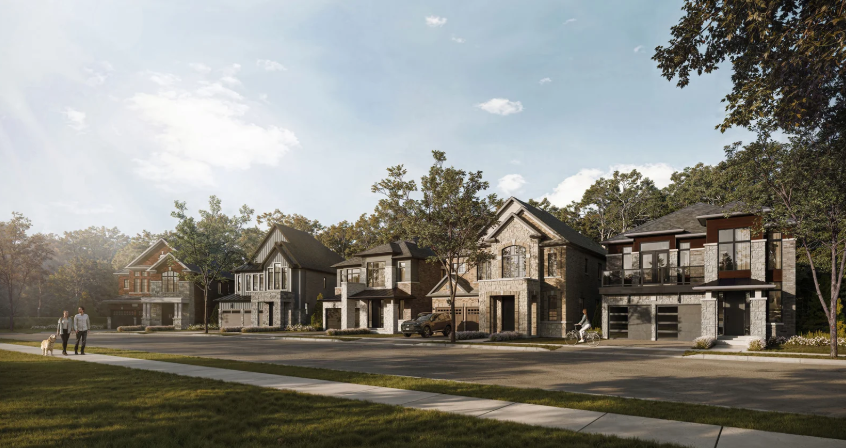
Zancor Brooklin
332 Columbus Rd E, Whitby, ON
Project Type: Detached
Developed by Zancor Homes
Occupancy: Winter 2027
