






VIVA condos
Starting From Low $395.9K
- Developer:Four Square Properties
- City:Surrey
- Address:60 Avenue & 144 Street, Surrey, BC
- Postal Code:V3X 0E2
- Type:Condo
- Status:Selling
- Occupancy: Est. Compl. Mar 2025
Project Details
The most anticipated preconstruction project in Surrey
VIVA is a new condo development By Four Square Properties
currently in preconstruction at 60 Avenue & 144 Street, Surrey. The development is scheduled for completion in 2025. Available units range in price from $395,900 to over $619,900. VIVA has a total of 71 units. Sizes range from 392 to 866 square feet.
CELEBRATE LIFE IN STYLE!
STUDIO, 1 BED, 1 BED+DEN, JUNIOR 2 BED AND 2 BEDROOM RESIDENCES
A VIBRANT DESTINATION SULLIVAN RIDGE WELCOMES YOU HOME
Living at VIVA, you’ll discover an exciting community close to major routes and transit, excellent schools, shopping, dining, entertainment, as well as numerous parks and walking trails – everything that makes urban living so attractive. Yet, you are tucked away from the hustle of city life. Stay connected to the city or across town, all from a peaceful location surrounded by nature.
Features & Finishes
HOMES
• Spacious homes that put the fun in functional. VIVA is located in the thriving Sullivan Ridge neighbourhood.
• Parks, schools, restaurants, shopping and all the modern conveniences within reach
• Sophisticated architecture designed by DF Architecture Inc.
• Expansive and beautifully landscaped courtyard designed by PMG Landscape Architects with outdoor amenities including serene walking paths and garden
• Over height 9' ceilings in all homes (select homes feature grand 11.5' ceilings)
• Rough-in air conditioning in all homes for comfortable climate control
ELEGANT INTERIORS
• Thoughtfully designed and spacious floor plans with large terraces in select homes
• Interior design by The Collaborative Design Studio
• Premium low maintenance and durable laminate flooring throughout all homes
• Plush and premium carpet in all bedrooms
• Expansive windows to allow natural light in homes
• Contemporary shades on all windows for additional privacy
• Convenient in-suite front-loading washer and dryer
GOURMET KITCHENS
• High performance kitchen appliance package:
• Stainless steel range
• Stainless steel dishwasher
• Stainless steel over the range microwave/hood fan
• Stainless steel refrigerator
• Custom designed kitchen cabinetry with soft close details and wood accent details
• Stunning quartz countertops and kitchen islands for entertaining with family and guests
• Sleek large format polished porcelain tile backsplashes for easy maintenance
• Large stainless steel sink with convenient pull down faucet
HOTEL-INSPIRED BATHROOMS
• Hotel-inspired bathrooms featuring luxurious details including wood accent finishing
• Designer-selected large format porcelain bathroom floor tiles and exquisite shower wall tiles
• Luxurious quartz countertops designed for easy maintenance
• Low consumption toilets
• Minimalist matte black faucet and shower/tub fixtures
• Sleek glass shower door enclosure
CLUB AMENITIES
• Residents have access to the approximately 2,500 sq ft of outdoor and 2,000 sq ft of indoor amenities including landscaped areas
• Residents' lounge with kitchen and dining area, facing intimate garden views
• Co-work stations
• Specialized parcel boxes storage area
PEACE OF MIND
• Secure residential underground parking and bike storage
• Comprehensive warranty protection:
• 2-year warranty for materials and labour
• 5-year warranty for building envelope
• 10-year warranty for structural defects
Source: VIVA Living
Builders website: http://foursquareproperties.ca/
Deposit Structure
TBA
Floor Plans
Facts and Features
- Landscaped Courtyard
- Storage Area
- Dining Area
- Outdoor Lounge
- Co-Work Stations
- Bike Storage
- Walking Paths
-
Kitchen
-
Kid's Play Area
-
Underground Parking
-
Residents Lounge
-
Firepit
-
Garden
Latest Project Updates
Location - VIVA condos
Note: The exact location of the project may vary from the address shown here
Walk Around the Neighbourhood
Note : The exact location of the project may vary from the street view shown here
Note: Homebaba is Canada's one of the largest database of new construction homes. Our comprehensive database is populated by our research and analysis of publicly available data. Homebaba strives for accuracy and we make every effort to verify the information. The information provided on Homebaba.ca may be outdated or inaccurate. Homebaba Inc. is not liable for the use or misuse of the site's information.The information displayed on homebaba.ca is for reference only. Please contact a liscenced real estate agent or broker to seek advice or receive updated and accurate information.

VIVA condos is one of the condo homes in Surrey by Four Square Properties
Browse our curated guides for buyers
VIVA condos is an exciting new pre construction home in Surrey developed by Four Square Properties, ideally located near 60 Avenue & 144 Street, Surrey, BC, Surrey (V3X 0E2). Please note: the exact project location may be subject to change.
Offering a collection of modern and stylish condo for sale in Surrey, VIVA condos is launching with starting prices from the low 395.9Ks (pricing subject to change without notice).
Set in one of Ontario's fastest-growing cities, this thoughtfully planned community combines suburban tranquility with convenient access to urban amenities, making it a prime choice for first-time buyers , families, and real estate investors alike. . While the occupancy date is Est. Compl. Mar 2025, early registrants can now request floor plans, parking prices, locker prices, and estimated maintenance fees.
Don't miss out on this incredible opportunity to be part of the VIVA condos community — register today for priority updates and early access!
Frequently Asked Questions about VIVA condos

Send me pricing details
The True Canadian Way:
Trust, Innovation & Collaboration
Homebaba hand in hand with leading Pre construction Homes, Condos Developers & Industry Partners










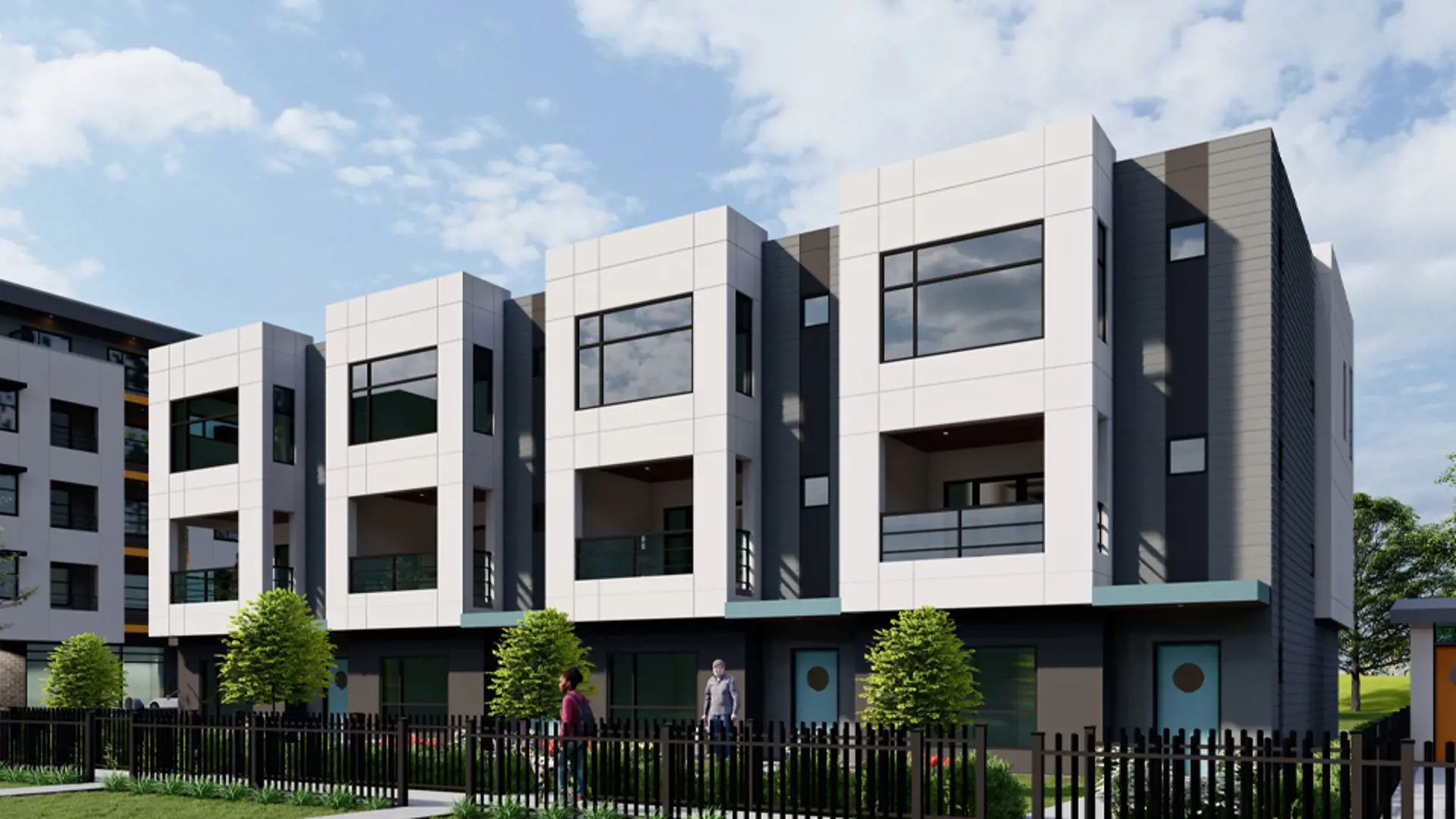
Douglas Green Living Towns
177 175A Street, Surrey, BC
Project Type: Townhome
Developed by Panorama West Group
Occupancy: Est. Compl. Mar 2024
From$1M
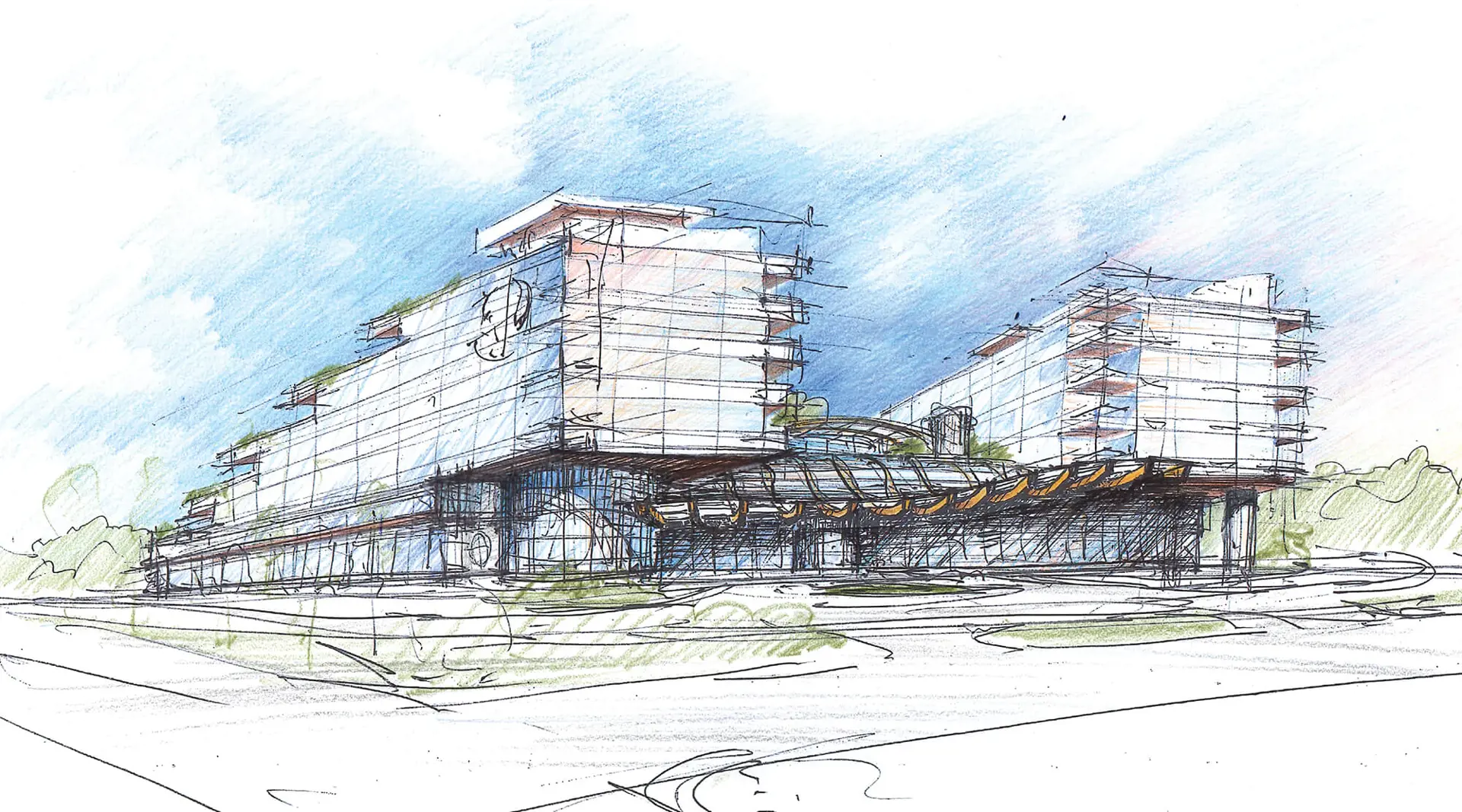
Gateway to Alluring BC
2 Avenue & 175A Street, Surrey, BC
Project Type: Condo
Developed by Darshan Builders
Occupancy: TBD
Pricing available soon
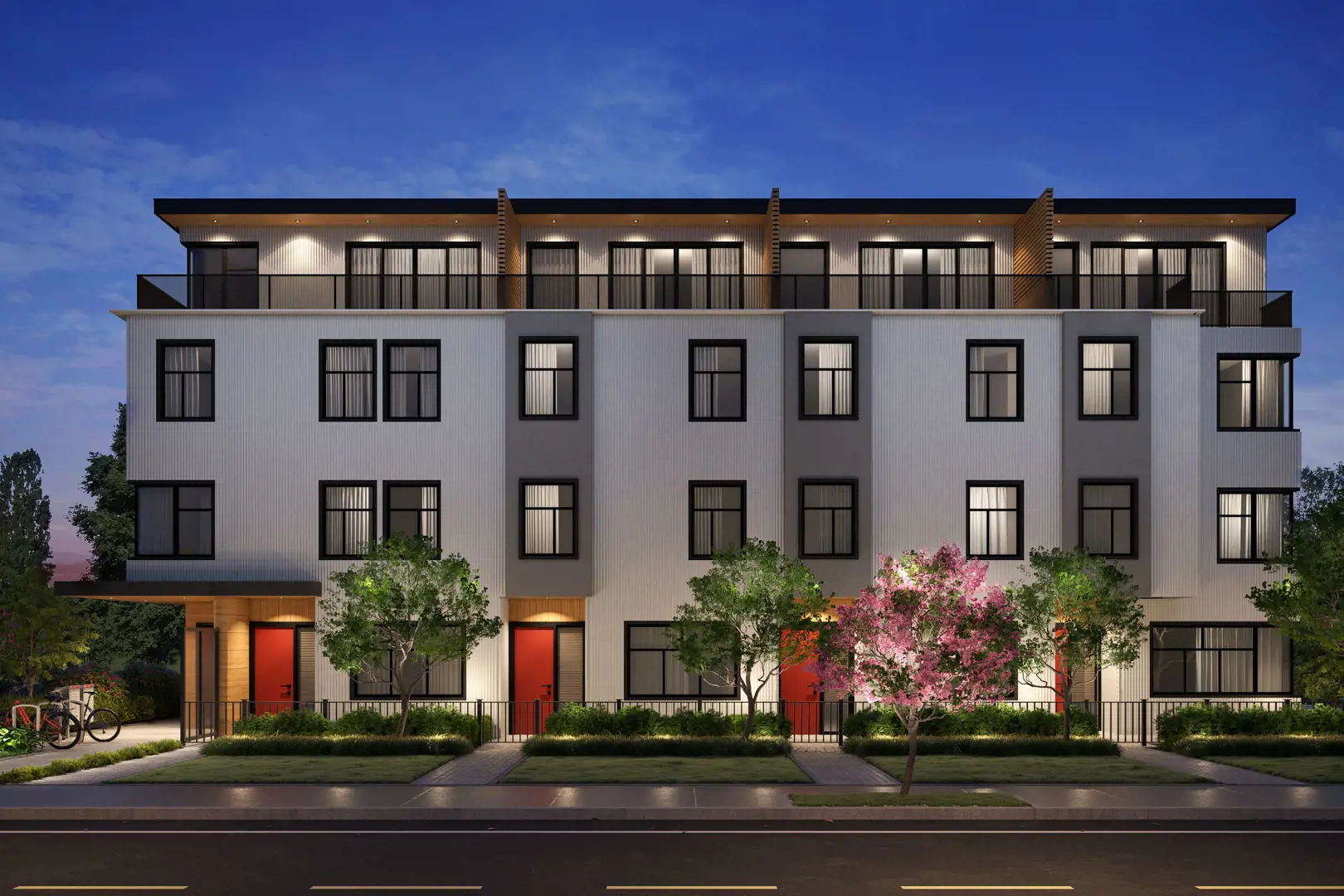
The Maisonettes Condos
15861 16 Avenue, Surrey, BC
Project Type: Condo
Developed by Avani Investment Group and Bridgewater Development Corporation
Occupancy: Est. Compl. Spring 2023
From$798K
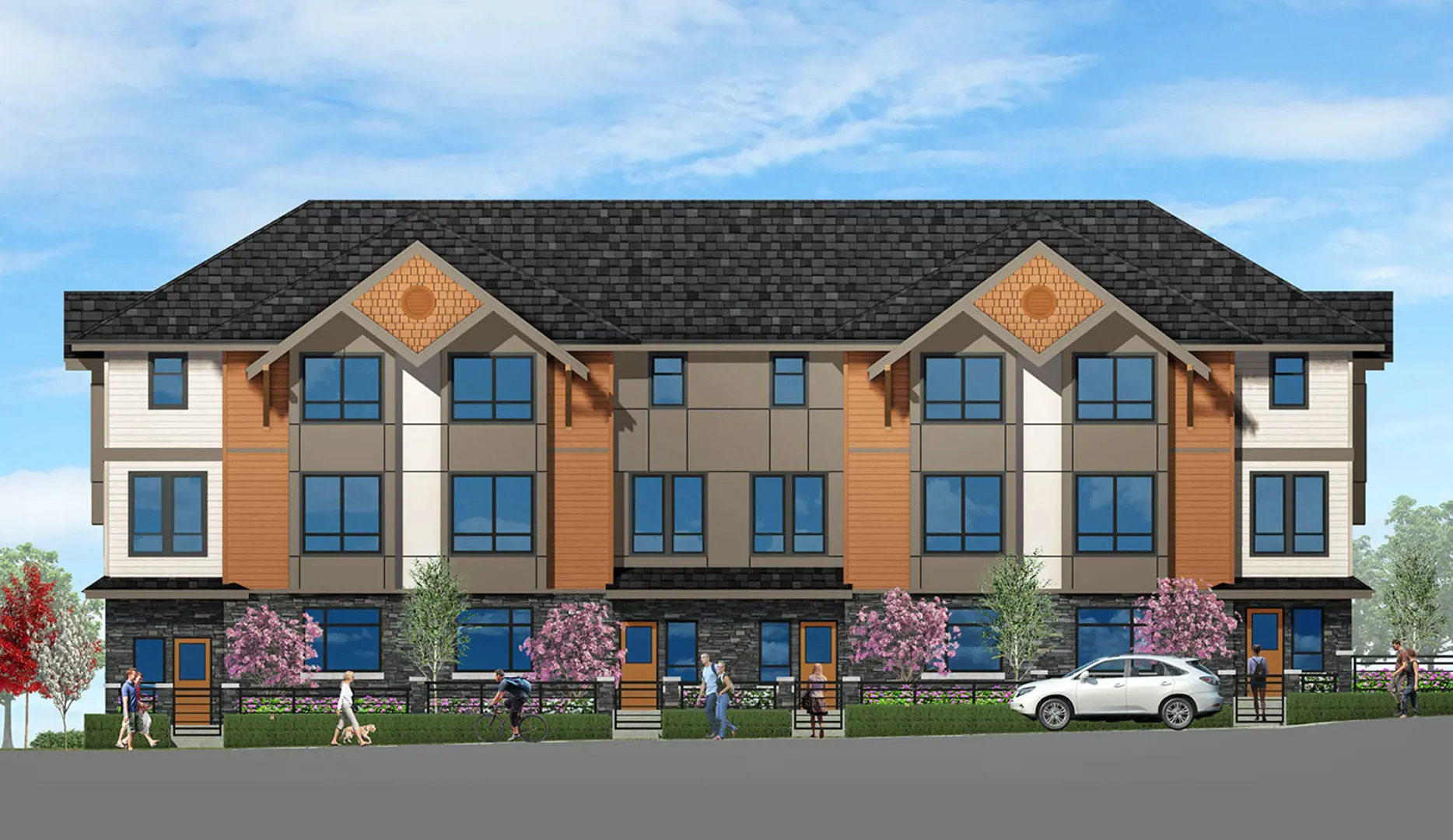
14280 60 Avenue Townhomes
14280 60 Avenue, Surrey, BC
Project Type: Townhome
Developed by Crescent Creek Homes
Occupancy: TBD
Pricing available soon
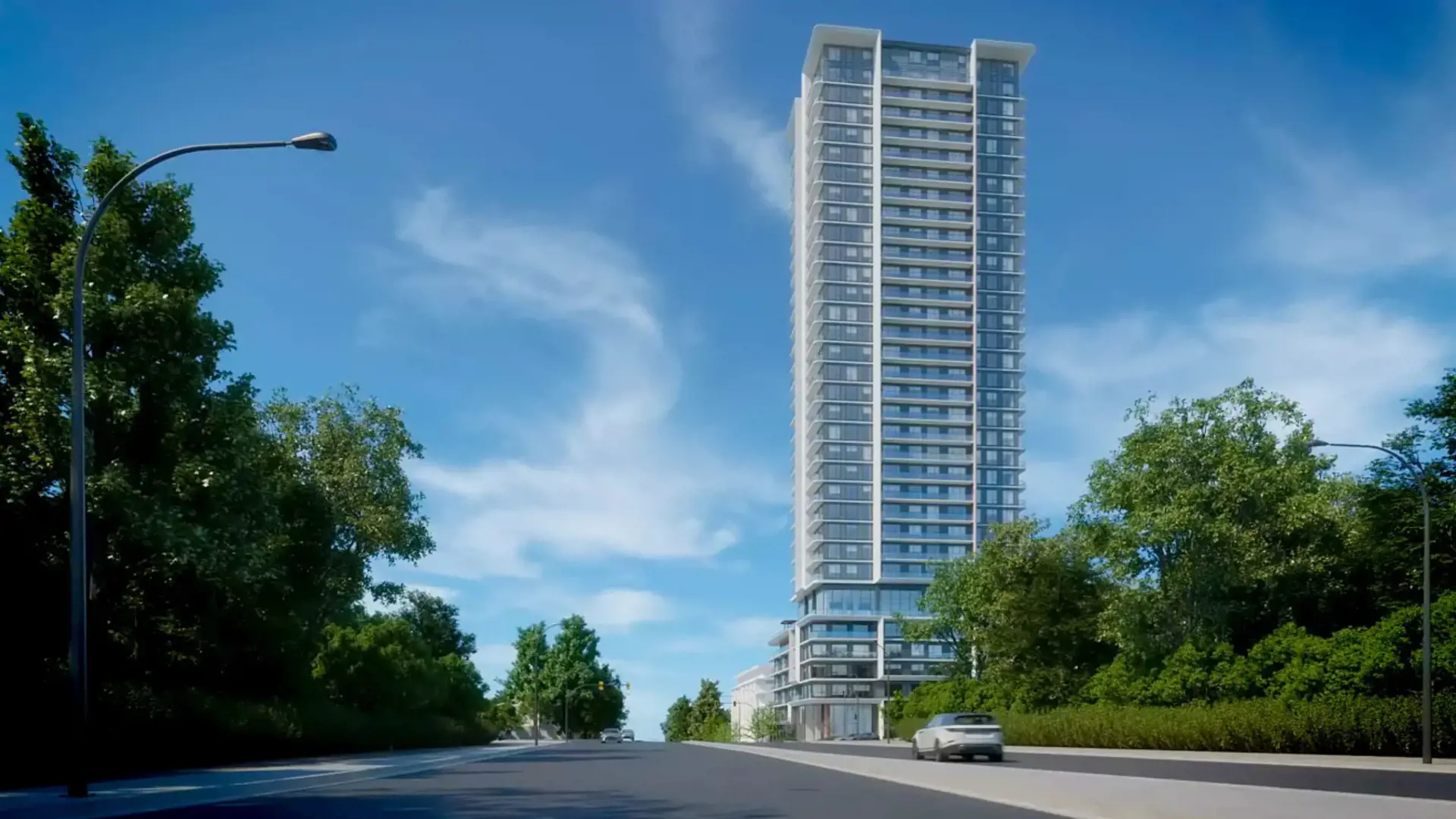
Parksville 96 Condos
9611 140 Street, Surrey, BC
Project Type: Condo
Developed by Darshan Builders
Occupancy: TBD
