






Douglas Green Living Towns
Starting From Low $1M
- Developer:Panorama West Group
- City:Surrey
- Address:177 175A Street, Surrey, BC
- Postal Code:V3S 9S4
- Type:Townhome
- Status:Selling
- Occupancy:Est. Compl. Mar 2024
Project Details
The most anticipated presale project in Surrey
Douglas Green Living - Townhomes is a new townhouse development by Panorama West Group currently in preconstruction at 177 175A Street, Surrey. The development is scheduled for completion in 2024. Available units range in price from $1,029,000 to $1,149,000. Douglas Green Living - Townhomes has a total of 28 units. Sizes range from 1519 to 1931 square feet.
EXPERIENCE DOUGLAS GREEN LIVING
CONTEMPORARY STYLE, SUSTAINABLE DESIGN
A community that inspires wellness – of self, community, and planet. Wake up feeling refreshed and rested.
These beautiful new condos and townhomes for sale makes Douglas Green Living a great place to call home.
CREATIVITY
Designed to enhance your energy levels, and overall well-being. Douglas Green Living, offering contemporary new condos, townhomes and commercial with stylish and sustainable plans.
SUSTAINABILITY
This green community features parks and open spaces, with energy efficient technologies – like vehicle charging stations – encouraging a low carbon lifestyle. Easy access to public transit, puts the shops, restaurants and business well within reach.
COMFORT
These beautiful new condos and townhomes for sale makes Douglas Green Living a great place to call home. community that inspires wellness – of self, community, and planet. Wake up feeling refreshed and rested.
DOUGLAS GREEN LIVING
Features five-storey condos, townhomes and commercial units that are contemporary in style and sustainable in design. A wide range of floor plans with one to three bedrooms, open concept making a stunning use of space with modern kitchens, sleek baths, balconies on select floor plans with open-air entertaining.
Features and finishes
Douglas Green Living is located minutes away from the Peace Arch borders. Amenities in the area includes golf courses, multiple elementary and secondary schools, as well as shopping centers including Semiahmoo Shopping Centre and The Shops at Morgan Crossing. The deposit for this project is 10% for only the first 8 townhomes sold. The assignment fee is 3% of the purchase price. , Kitchen Floor: Laminate, Kitchen Counter: Quartz, Entry Floor: Laminate, Living Area Floor: Laminate, Bedroom Floor: Carpet, Main Bathroom Floor: Tile, Main Bathroom Counter: Quartz, Ensuite Bathroom Floor: Tile, Ensuite Bathroom Counter: Quartz, Cabinets: Laminate, Appliance Finish: White, Fridge: Bottom Freezer, Stove: Gas Four Burner, Brands: Samsung, Heating Source: Forced Air Gas, AC: Not Offered
Source: Douglas Green Living
Builders website: https://panoramawesthomes.com/
Deposit Structure
Incentive 1
$20,000 discount (Q1-2023)
Floor Plans
Facts and Features
- Convenient highway access
- Abundant park options
- Proximity to schools
- Diverse dining choices
- Excellent shopping opportunities
Latest Project Updates
Location - Douglas Green Living Towns
Note: The exact location of the project may vary from the address shown here
Walk Around the Neighbourhood
Note : The exact location of the project may vary from the street view shown here
Note: Homebaba is Canada's one of the largest database of new construction homes. Our comprehensive database is populated by our research and analysis of publicly available data. Homebaba strives for accuracy and we make every effort to verify the information. The information provided on Homebaba.ca may be outdated or inaccurate. Homebaba Inc. is not liable for the use or misuse of the site's information.The information displayed on homebaba.ca is for reference only. Please contact a liscenced real estate agent or broker to seek advice or receive updated and accurate information.

Douglas Green Living Towns is one of the townhome homes in Surrey by Panorama West Group
Browse our curated guides for buyers
Douglas Green Living Towns is an exciting new pre construction home in Surrey developed by Panorama West Group, ideally located near 177 175A Street, Surrey, BC, Surrey (V3S 9S4). Please note: the exact project location may be subject to change.
Offering a collection of modern and stylish townhome for sale in Surrey, Douglas Green Living Towns is launching with starting prices from the low 1Ms (pricing subject to change without notice).
Set in one of Ontario's fastest-growing cities, this thoughtfully planned community combines suburban tranquility with convenient access to urban amenities, making it a prime choice for first-time buyers , families, and real estate investors alike. . While the occupancy date is Est. Compl. Mar 2024, early registrants can now request floor plans, parking prices, locker prices, and estimated maintenance fees.
Don't miss out on this incredible opportunity to be part of the Douglas Green Living Towns community — register today for priority updates and early access!
Frequently Asked Questions about Douglas Green Living Towns

Send me pricing details
The True Canadian Way:
Trust, Innovation & Collaboration
Homebaba hand in hand with leading Pre construction Homes, Condos Developers & Industry Partners










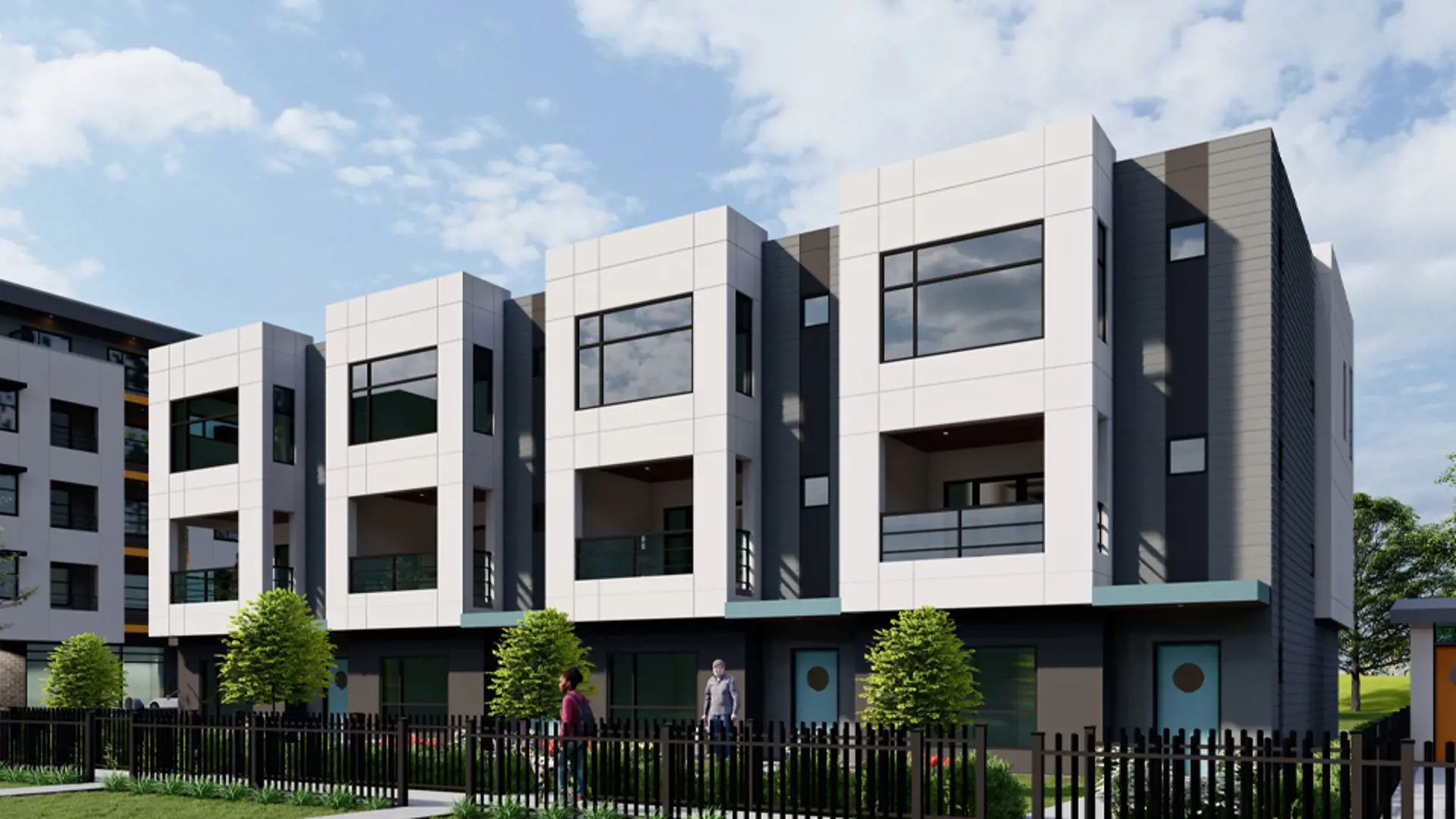
Douglas Green Living Towns
177 175A Street, Surrey, BC
Project Type: Townhome
Developed by Panorama West Group
Occupancy: Est. Compl. Mar 2024
From$1M
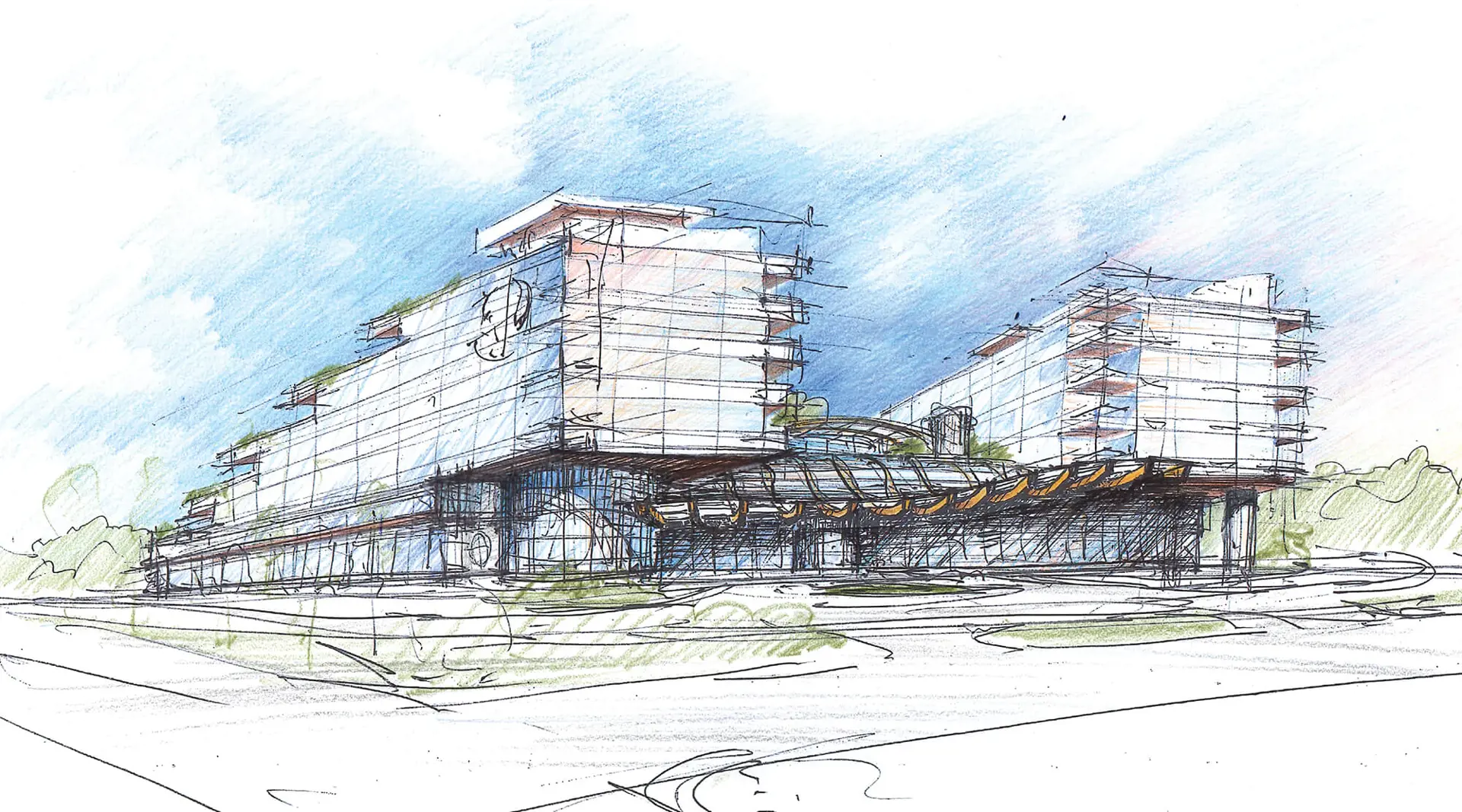
Gateway to Alluring BC
2 Avenue & 175A Street, Surrey, BC
Project Type: Condo
Developed by Darshan Builders
Occupancy: TBD
Pricing available soon
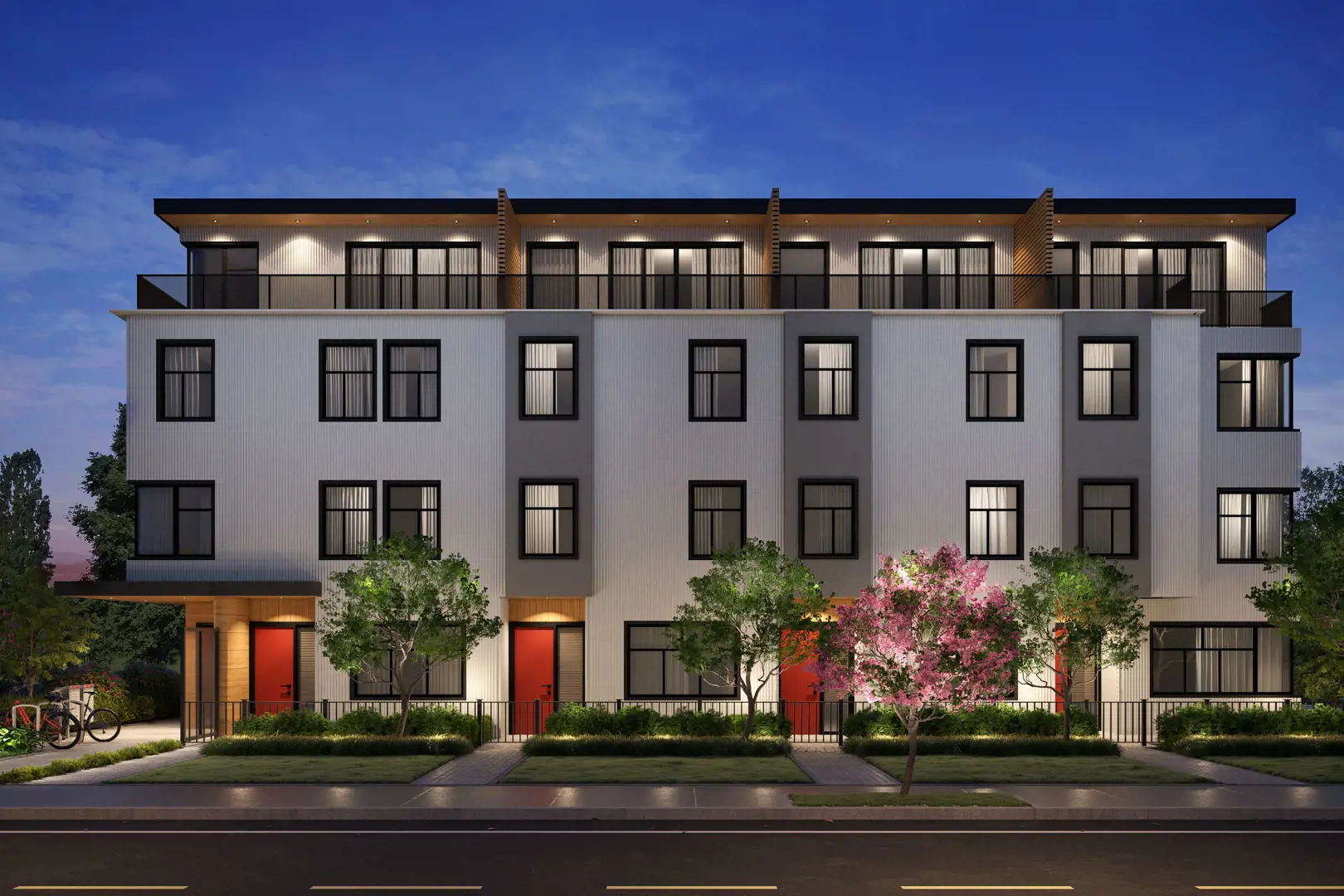
The Maisonettes Condos
15861 16 Avenue, Surrey, BC
Project Type: Condo
Developed by Avani Investment Group and Bridgewater Development Corporation
Occupancy: Est. Compl. Spring 2023
From$798K
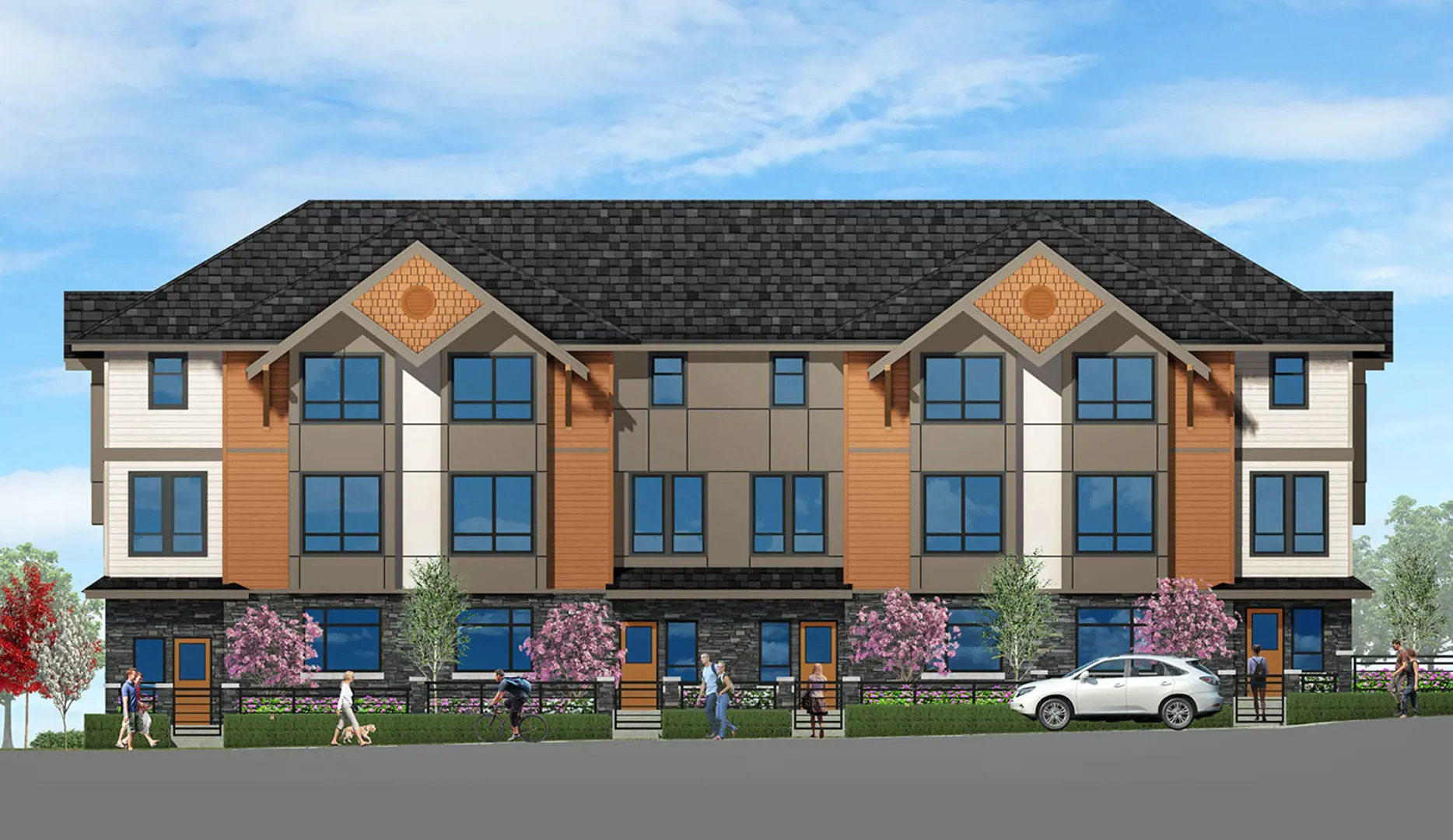
14280 60 Avenue Townhomes
14280 60 Avenue, Surrey, BC
Project Type: Townhome
Developed by Crescent Creek Homes
Occupancy: TBD
Pricing available soon
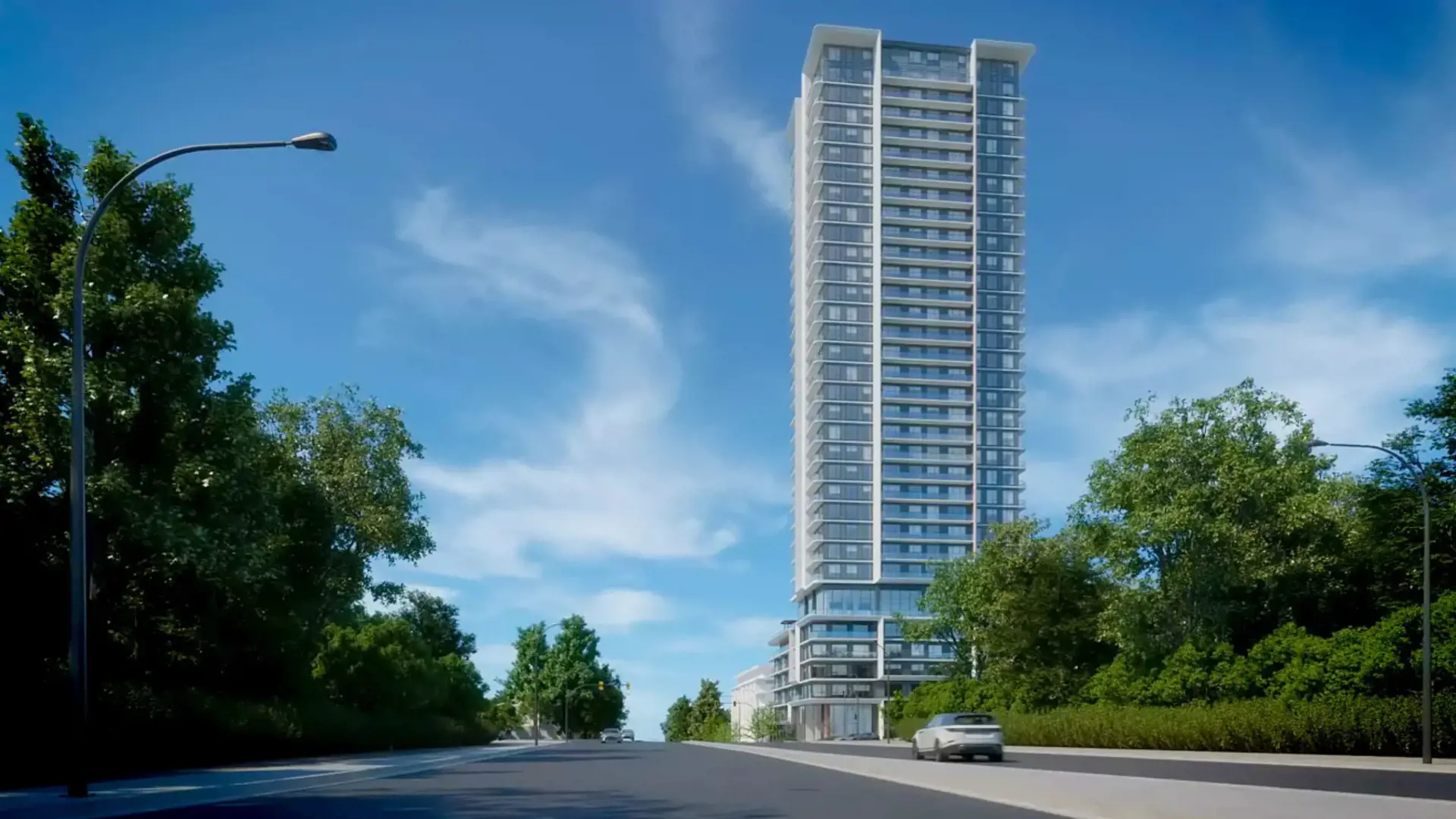
Parksville 96 Condos
9611 140 Street, Surrey, BC
Project Type: Condo
Developed by Darshan Builders
Occupancy: TBD
