






The Beverly Towns
Starting From Low $1.3M
- Developer:AcePoint Homes and His Grace Homes
- City:Surrey
- Address:17538 100 Avenue, Surrey, BC
- Postal Code:V4N 5H1
- Type:Townhome
- Status:Upcoming
- Occupancy: Est. Compl. Dec 2023
Project Details
The most anticipated preconstruction project in Surrey
The Beverly is a new townhouse development By AcePoint Homes and His Grace Homes
currently under construction at 17538 100 Avenue, Surrey. The development is scheduled for completion in 2023. Available units start from $1,299,999. The Beverly has a total of 42 units. Sizes range from 1778 to 1908 square feet.
Escape the Ordinary
The Beverly is a refined townhome collection set in an idyllic location. But there is nothing quiet about the design – Crisp, modern yet luxurious architecture has found a home in Fraser Heights. Livability is a theme that runs throughout the 42 homes featuring an open concept main floor, spacious bedrooms and double garage. The design is fresh and family-friendly, providing an ideal blend of style and substance.
Features & Finishes
IMPRESSIVE INTERIORS
• Choice of a bold white scheme with a black island - Sunset; or a refined modern scheme with white oak finishing - Sunrise
• Spacious open floor plans feature 10-foot ceilings in the main living areas
• Large windows allowing natural sunlight to brighten your home
• Smooth finish painted ceilings throughout
• Beautiful doors and closets accented with matte black hardware
• Elegant and durable wide-plank vinyl hardwood floors in the entry, kitchen, dining and living spaces, while plush carpeting adds comfort to the stairs and upper floor
• Retreat to you master suite complete with his and her walk-in closets
• Flush mounted LED pot lights tastefully illuminate key areas
• Sleek, modern tile in powder, main bath, ensuite and laundry
• Contemporary roller shades that allow you to regulate sunlight and preserve privacy with ease
• USB charging ports in master suite and kitchen • Built-in desk that creates a great space for work and/or study
• Ground floor bonus space for entertaining or future growth
KITCHENS
• Chef-inspired spacious kitchens with ample space for cooking, entertaining or working from home
• Soft-close flat-panel cabinets and drawers complemented with sleek handles on lower
cabinetry
• Polished quartz countertops and accented with porcelain backsplash
• Stylish pendant lighting suspended over large island and under-cabinet lighting
• Large stainless steel double-bowl undermount sink with garburator and pullout spray
• Innovative and stylish stainless steel appliances coordinate beautifully:
• 30" Frigidaire french door refrigerator and 30" freezer with ample storage, auto close doors and trim kit
• 30" KitchenAid Smart Commercial-Style Gas Range with true convection oven
• KitchenAid dishwasher with third level utensil rack and top controls
• KitchenAid sleek wall-mount canopy hood with Whisper Quiet® System
• Large Panasonic buit-in microwave
BATHROOMS
• Durable polished quartz countertops • Sleek undermount rectangular sinks with sleek finishes
• Modern flat-panel cabinets with soft-close hardware
• Step into style on porcelain tile flooring
• Luxurious soaker bathtub in main bathroom
• Efficient dual flush Kohler® toilets
• Double sinks in ensuite for added convenience in most homes
• Walk-in shower in ensuite with sleek DeltatM Ara® Collection shower head and faucets
• Frameless sliding shower door with clear tempered glass and matte black finish in ensuite
• NuHeat heated flooring in the ensuite
• LED vanity mirror lighting on sensor in powder and master
EVERYDAY CONVENIENCES
• Secure and spacious double garages
• Electric Vehicle outlets roughed in
• Programmable, smart and connected Google Nest® Thermostat ready
• Year round comfort in each home with your choice of the roughed in air conditioning or energy efficient air source Heat Pump
• Convenient hookup for barbeque ready to use
• Built-in closet shelving and organizers throughout entry and bedroom closets
• Efficent hot water on demand system for all household conveniences and necessities
• Closet depth front loading side-by-side Whirlpol Washer and Dryer with intuitive controls - complete with countertop and solid shelving for the convenience of your laundry needs and storage
AMENITIES
• A choice of outdoor green spaces ready for family picnics and children’s play areas for precious moments all year round
• Have a quiet moment amongst the serene setting of trees, plants and shrubs beautifully landscaped
• A clubhouse designed for balanced living and entertaining inclusive of a kitchen, dining area, lounge, a fully equipped games area - complete with pool, fooseball, ping pong tables.
SAFE AND SECURE
• Comprehensive 2/5/10 year home warranty protection
• Hard-wired smoke and carbon monoxide detectors
Source: Escape to Beverly
Builders website: https://acepointhomes.com/
Deposit Structure
TBA
Floor Plans
Facts and Features
- Easy access to major highway
- Near Parks,
- Schools,
- Restaurants
- Shopping and many more
Latest Project Updates
Location - The Beverly Towns
Note: The exact location of the project may vary from the address shown here
Walk Around the Neighbourhood
Note : The exact location of the project may vary from the street view shown here
Note: Homebaba is Canada's one of the largest database of new construction homes. Our comprehensive database is populated by our research and analysis of publicly available data. Homebaba strives for accuracy and we make every effort to verify the information. The information provided on Homebaba.ca may be outdated or inaccurate. Homebaba Inc. is not liable for the use or misuse of the site's information.The information displayed on homebaba.ca is for reference only. Please contact a liscenced real estate agent or broker to seek advice or receive updated and accurate information.

The Beverly Towns is one of the townhome homes in Surrey by AcePoint Homes and His Grace Homes
Browse our curated guides for buyers
The Beverly Towns is an exciting new pre construction home in Surrey developed by AcePoint Homes and His Grace Homes, ideally located near 17538 100 Avenue, Surrey, BC, Surrey (V4N 5H1). Please note: the exact project location may be subject to change.
Offering a collection of modern and stylish townhome for sale in Surrey, The Beverly Towns is launching with starting prices from the low 1.3Ms (pricing subject to change without notice).
Set in one of Ontario's fastest-growing cities, this thoughtfully planned community combines suburban tranquility with convenient access to urban amenities, making it a prime choice for first-time buyers , families, and real estate investors alike. . While the occupancy date is Est. Compl. Dec 2023, early registrants can now request floor plans, parking prices, locker prices, and estimated maintenance fees.
Don't miss out on this incredible opportunity to be part of the The Beverly Towns community — register today for priority updates and early access!
Frequently Asked Questions about The Beverly Towns

Send me pricing details
The True Canadian Way:
Trust, Innovation & Collaboration
Homebaba hand in hand with leading Pre construction Homes, Condos Developers & Industry Partners










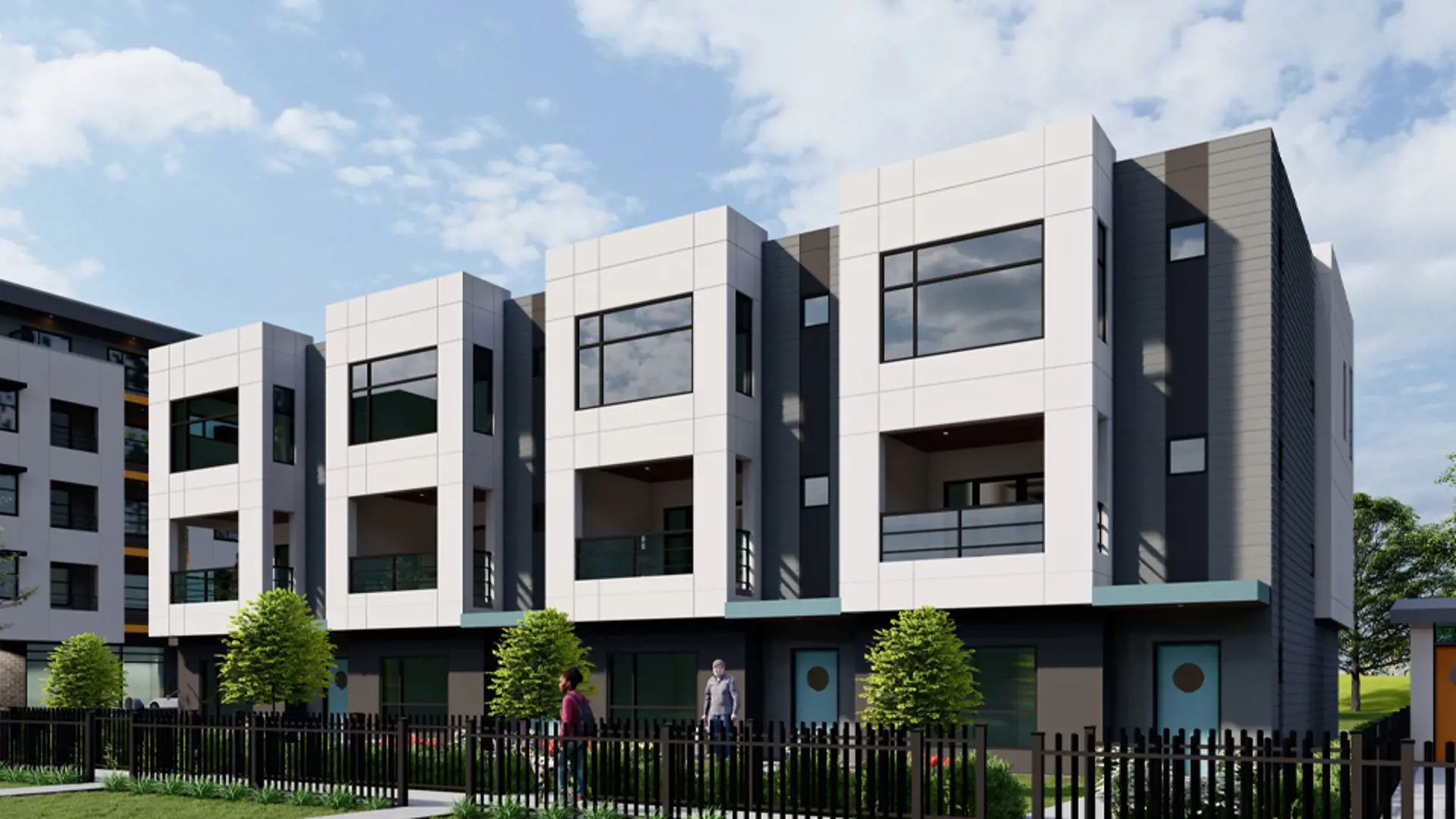
Douglas Green Living Towns
177 175A Street, Surrey, BC
Project Type: Townhome
Developed by Panorama West Group
Occupancy: Est. Compl. Mar 2024
From$1M
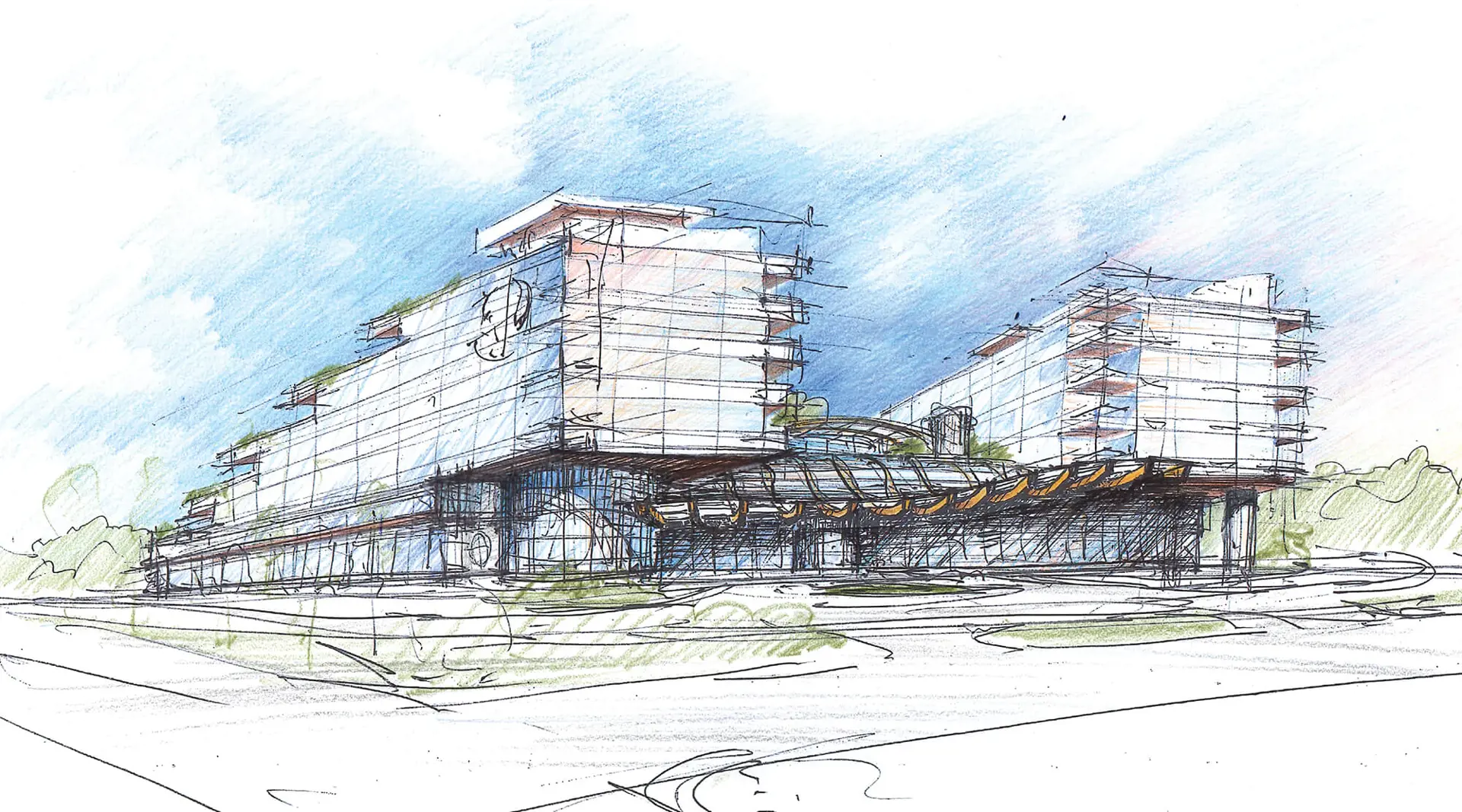
Gateway to Alluring BC
2 Avenue & 175A Street, Surrey, BC
Project Type: Condo
Developed by Darshan Builders
Occupancy: TBD
Pricing available soon
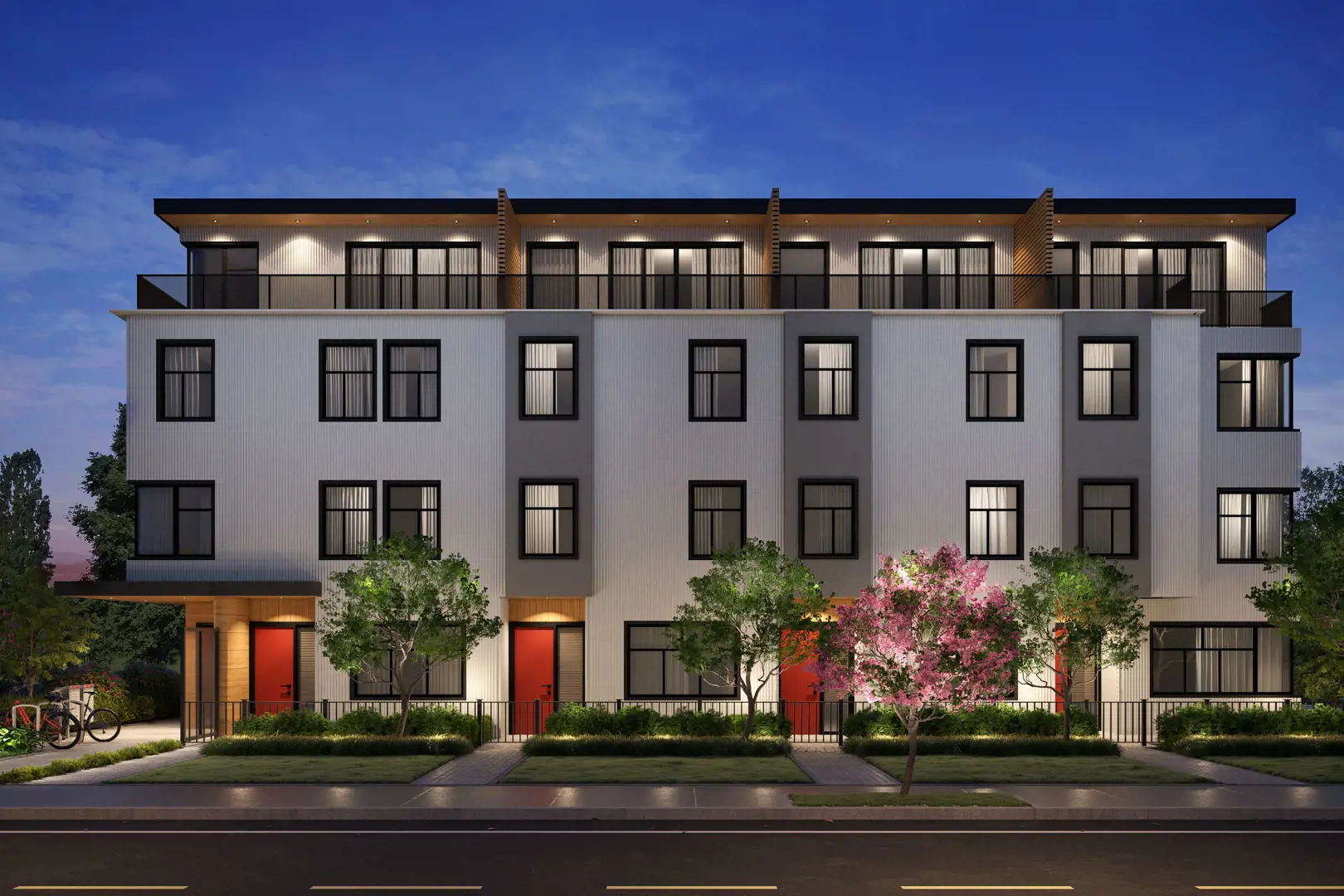
The Maisonettes Condos
15861 16 Avenue, Surrey, BC
Project Type: Condo
Developed by Avani Investment Group and Bridgewater Development Corporation
Occupancy: Est. Compl. Spring 2023
From$798K
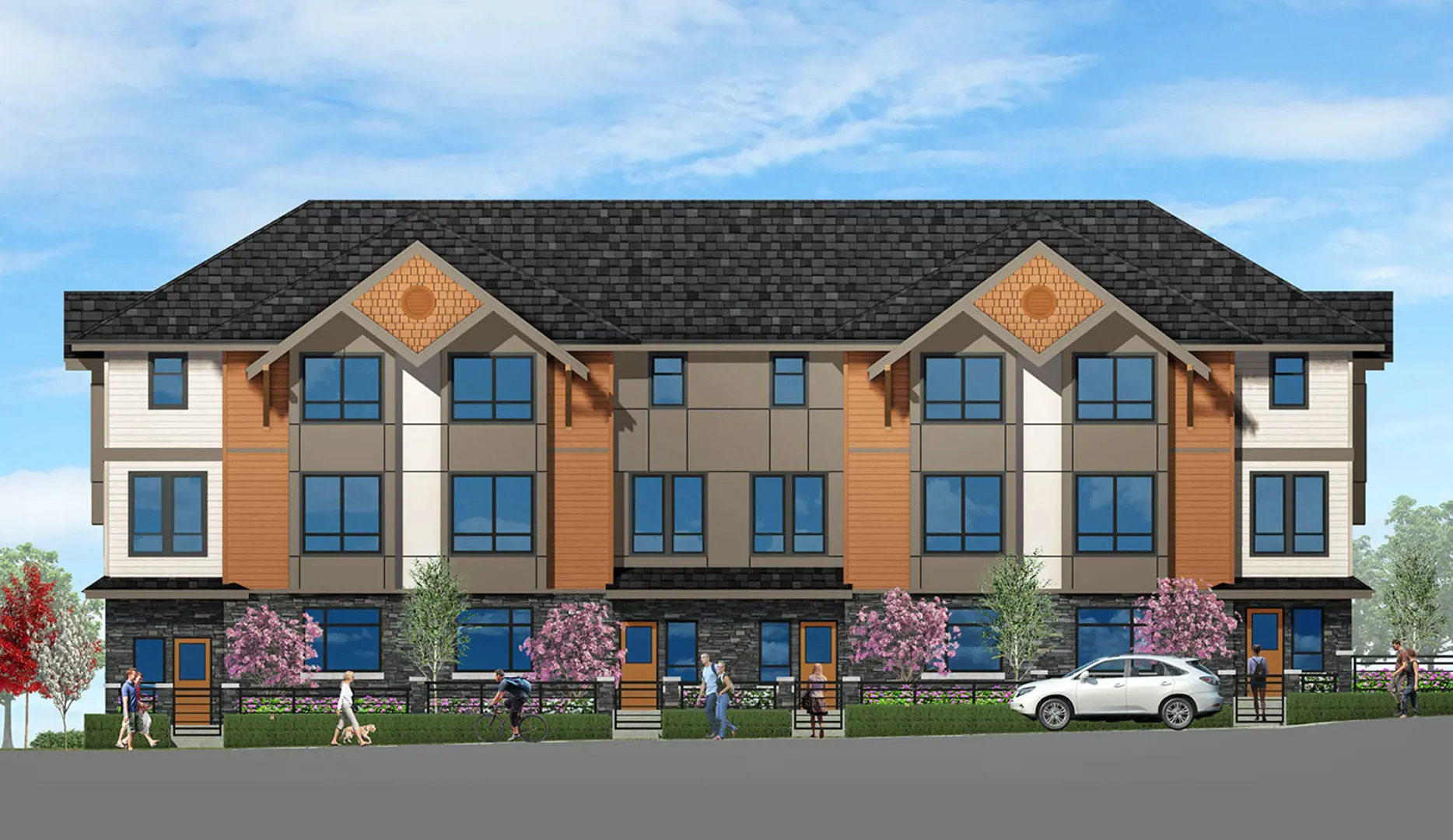
14280 60 Avenue Townhomes
14280 60 Avenue, Surrey, BC
Project Type: Townhome
Developed by Crescent Creek Homes
Occupancy: TBD
Pricing available soon
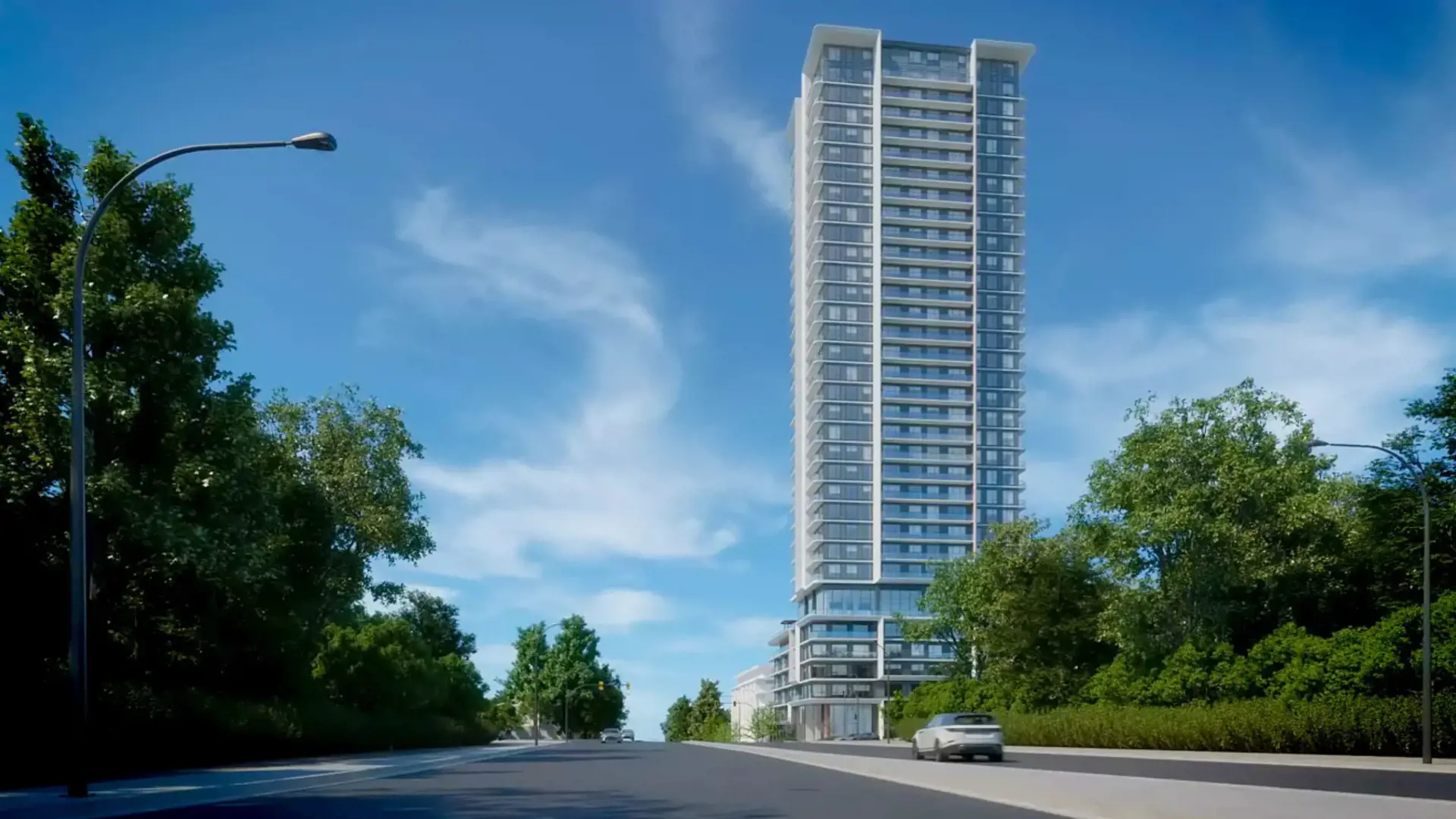
Parksville 96 Condos
9611 140 Street, Surrey, BC
Project Type: Condo
Developed by Darshan Builders
Occupancy: TBD
