






South Village Corners Towns
Starting From Low $1.6M
- Developer:Red Construction
- City:Surrey
- Address:2440 164 Street, Surrey, BC
- Postal Code:V3S 0E2
- Type:Townhome
- Status:Selling
- Occupancy: Completed Winter/Spring 2022
Project Details
The most anticipated preconstruction project in Surrey
South Village Corners is a new townhouse development By Red Construction
at 2440 164 Street, Surrey. The development was completed in 2022. Available units range in price from $1,599,000 to $1,599,000. South Village Corners has a total of 10 units. Sizes start at 2610 square feet.
Put down roots at South Village Corner
10 single-family, fee simple* row homes
MODERN FARMHOUSE REDEFINED
- Large modern-farmhouse homes
- Full of possibilities
- Great entertainment space
- Balanced living
- Close to schools and shopping
- *Fee simple. Own your land, no strata fees!
Features & Finishes
Rowhome Features
• Collection of 10 rowhomes with spacious garages for two vehicles on select homes
• Designer colour palette from renowned local design consultancy: Beyond Beige Interior Design
• Nostalgic white brick/panel exterior, nicely contrasted by black metal window frames and black-clad roofs
• Exterior landscaping design by award-winning Landscape Architects
• Three-level homes
• Generous deck and patio spaces
• Backyard fences create additional privacy and define the perimeter
Contemporary Interiors
• Custom ‘Harvest’ finishes palette from Beyond Beige
• High-efficiency, forced-air heating for evenly distributed warmth and a wonderfully comfortable home
• Elegant wide-plank laminate flooring in living, dining, and kitchen areas
• Generously-sized closet and storage spaces for family living
• 9' ceilings contribute to feelings of grandeur and spaciousness
• Vaulted ceilings in the master bedroom
• Den convertible to bedroom
Family-sized Kitchens
• Classic white, quartz countertops
• Black farmhouse sink with Moen black matte pull-down faucet
• Stylish kitchen island with counter top seating in select homes
• Stainless steel Fisher & Paykel and Samsung appliance package featuring:
• French door refrigerators with Twin Cooling Plus™
• Four-burner gas range stove
• Fingertip controlled, adjustable-rack dishwasher
• Wine fridge
• Stainless steel washer & dryer
Opulent Bathrooms
• Classic white shaker profile cabinetry with classic white, quartz countertops
• Ensuite boasts of spa-influences, including a luxurious, frameless shower enclosure
• Clean alcove-style bathtubs in secondary bathrooms, framed by textured designer tile feature Kohler dual-flush toilets
• Professionally designed lighting and vanity mirror package
• Moen black faucets, shower head and trim
• Main floor powder room with designer touches
• Storage wall in garage
Security & Peace of Mind
• Comprehensive 2–5–10 Year New Home Warranty
• Smoke detectors in every home and amenity space
• High-efficiency, forced air gas furnaces
• Electric hot water tanks in all homes
• Pre-wired security system in all homes
• Wireless operated Wi-Fi garage doors
• No Strata Fees
• Storage wall in garage
Custom Options
• BBQ hookups for entertaining and to enjoy outdoor living
• Upgrade EV plug-ins installed within garage
• Upgrade Year-round comfort control with energy efficient heating and air conditioning
Included Items
• Fisher & Paykel French Door Refrigerator with Bottom Freezer Drawer
• Fisher & Paykel Black Dual Fuel Freestanding Range with Convection Oven
• Washer and Dryer Units
• Black Farmhouse Kitchen Sink
• Master Ensuite PatternedFloor Tiles
• Steel Painted Satin Black Spindle Stairwell
• Roller Blinds and Screens
• Master Bedroom Light fixture
• Dining Room Light Fixture
• Island Copper Light Fixture
• Central Vacuum System
• Painted Epoxy Garage Floor
• Kitchen Custom Backsplash
Available Upgrades
• EV Plug-in $2,000
• Air Conditioning $6,500
Source: Live at South Village
Builders website: https://redconstruction.ca/
Deposit Structure
TBA
Floor Plans
Facts and Features
- Convenient highway access
- Abundant park options
- Proximity to schools
- Diverse dining choices
- Excellent shopping opportunities
Latest Project Updates
Location - South Village Corners Towns
Note: The exact location of the project may vary from the address shown here
Walk Around the Neighbourhood
Note : The exact location of the project may vary from the street view shown here
Note: Homebaba is Canada's one of the largest database of new construction homes. Our comprehensive database is populated by our research and analysis of publicly available data. Homebaba strives for accuracy and we make every effort to verify the information. The information provided on Homebaba.ca may be outdated or inaccurate. Homebaba Inc. is not liable for the use or misuse of the site's information.The information displayed on homebaba.ca is for reference only. Please contact a liscenced real estate agent or broker to seek advice or receive updated and accurate information.

South Village Corners Towns is one of the townhome homes in Surrey by Red Construction
Browse our curated guides for buyers
South Village Corners Towns is an exciting new pre construction home in Surrey developed by Red Construction, ideally located near 2440 164 Street, Surrey, BC, Surrey (V3S 0E2). Please note: the exact project location may be subject to change.
Offering a collection of modern and stylish townhome for sale in Surrey, South Village Corners Towns is launching with starting prices from the low 1.6Ms (pricing subject to change without notice).
Set in one of Ontario's fastest-growing cities, this thoughtfully planned community combines suburban tranquility with convenient access to urban amenities, making it a prime choice for first-time buyers , families, and real estate investors alike. . While the occupancy date is Completed Winter/Spring 2022, early registrants can now request floor plans, parking prices, locker prices, and estimated maintenance fees.
Don't miss out on this incredible opportunity to be part of the South Village Corners Towns community — register today for priority updates and early access!
Frequently Asked Questions about South Village Corners Towns

Send me pricing details
The True Canadian Way:
Trust, Innovation & Collaboration
Homebaba hand in hand with leading Pre construction Homes, Condos Developers & Industry Partners










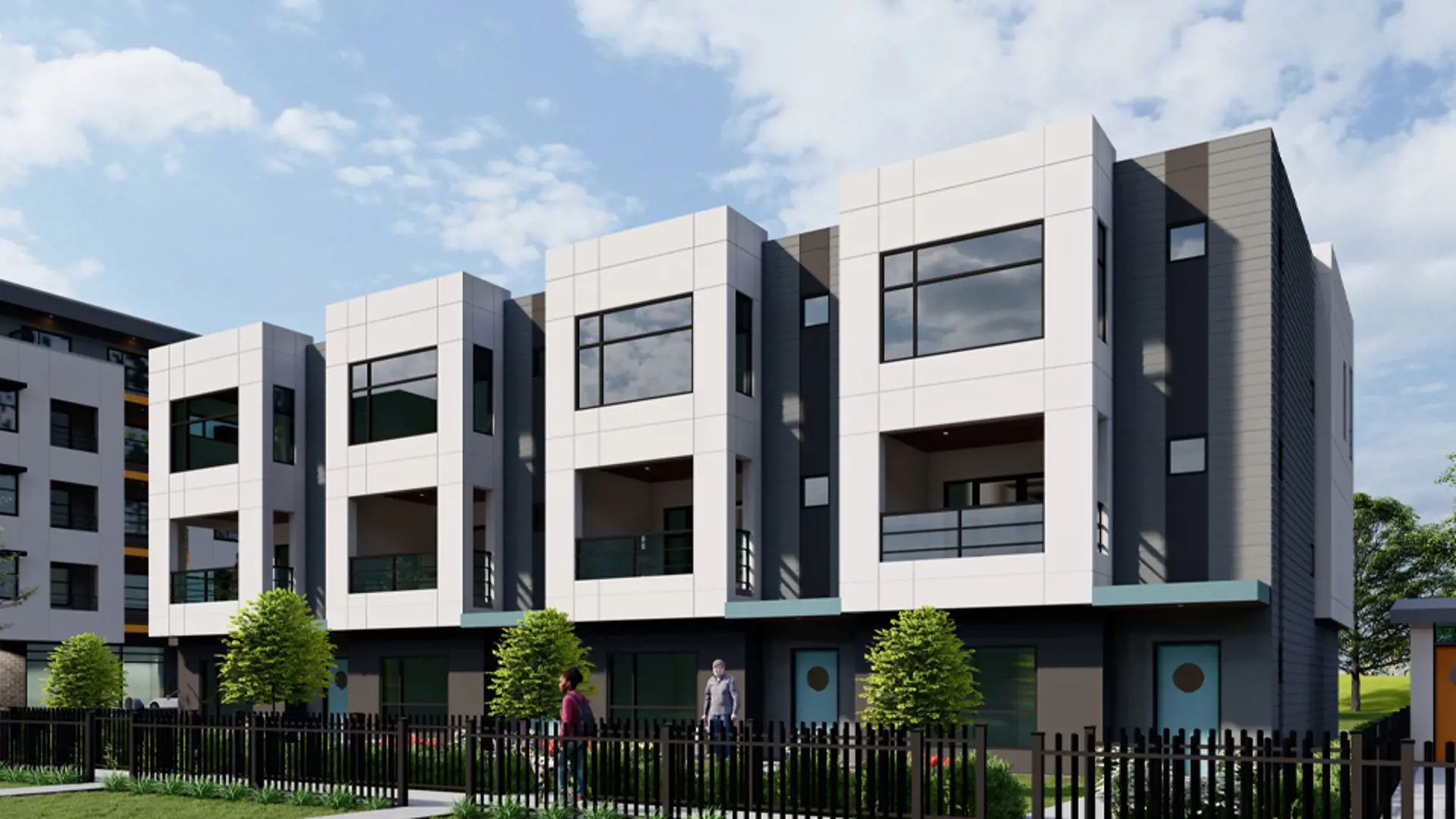
Douglas Green Living Towns
177 175A Street, Surrey, BC
Project Type: Townhome
Developed by Panorama West Group
Occupancy: Est. Compl. Mar 2024
From$1M
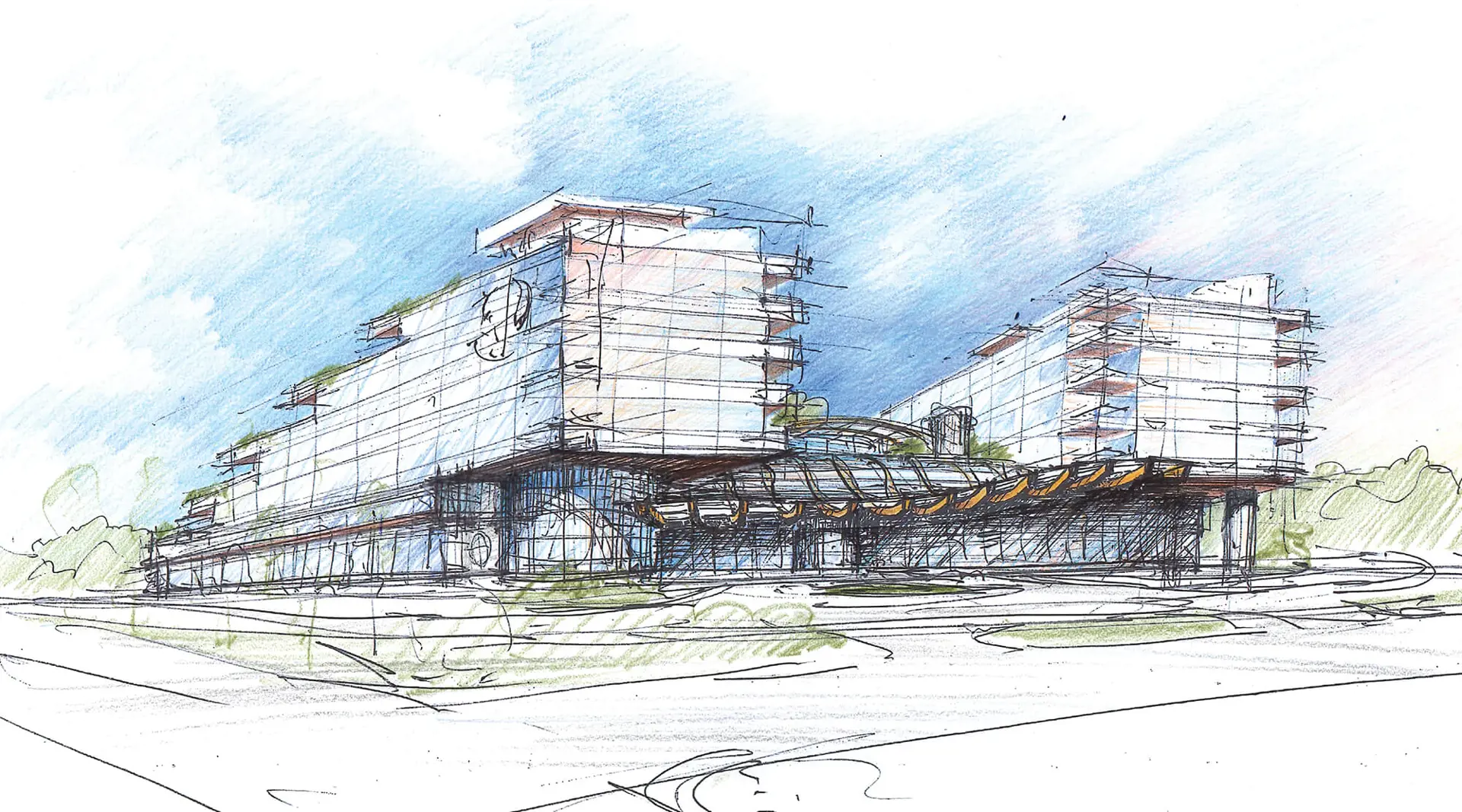
Gateway to Alluring BC
2 Avenue & 175A Street, Surrey, BC
Project Type: Condo
Developed by Darshan Builders
Occupancy: TBD
Pricing available soon
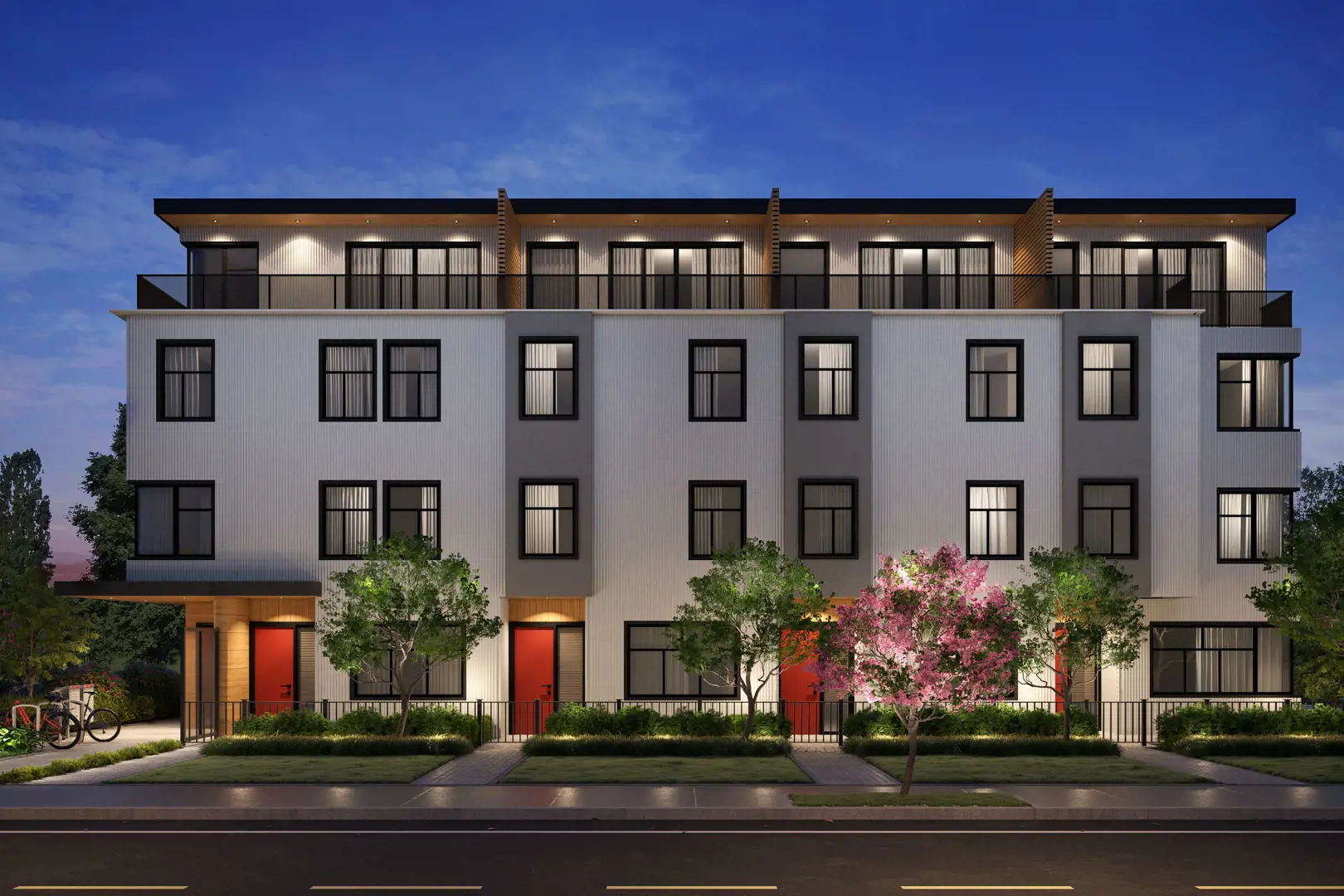
The Maisonettes Condos
15861 16 Avenue, Surrey, BC
Project Type: Condo
Developed by Avani Investment Group and Bridgewater Development Corporation
Occupancy: Est. Compl. Spring 2023
From$798K
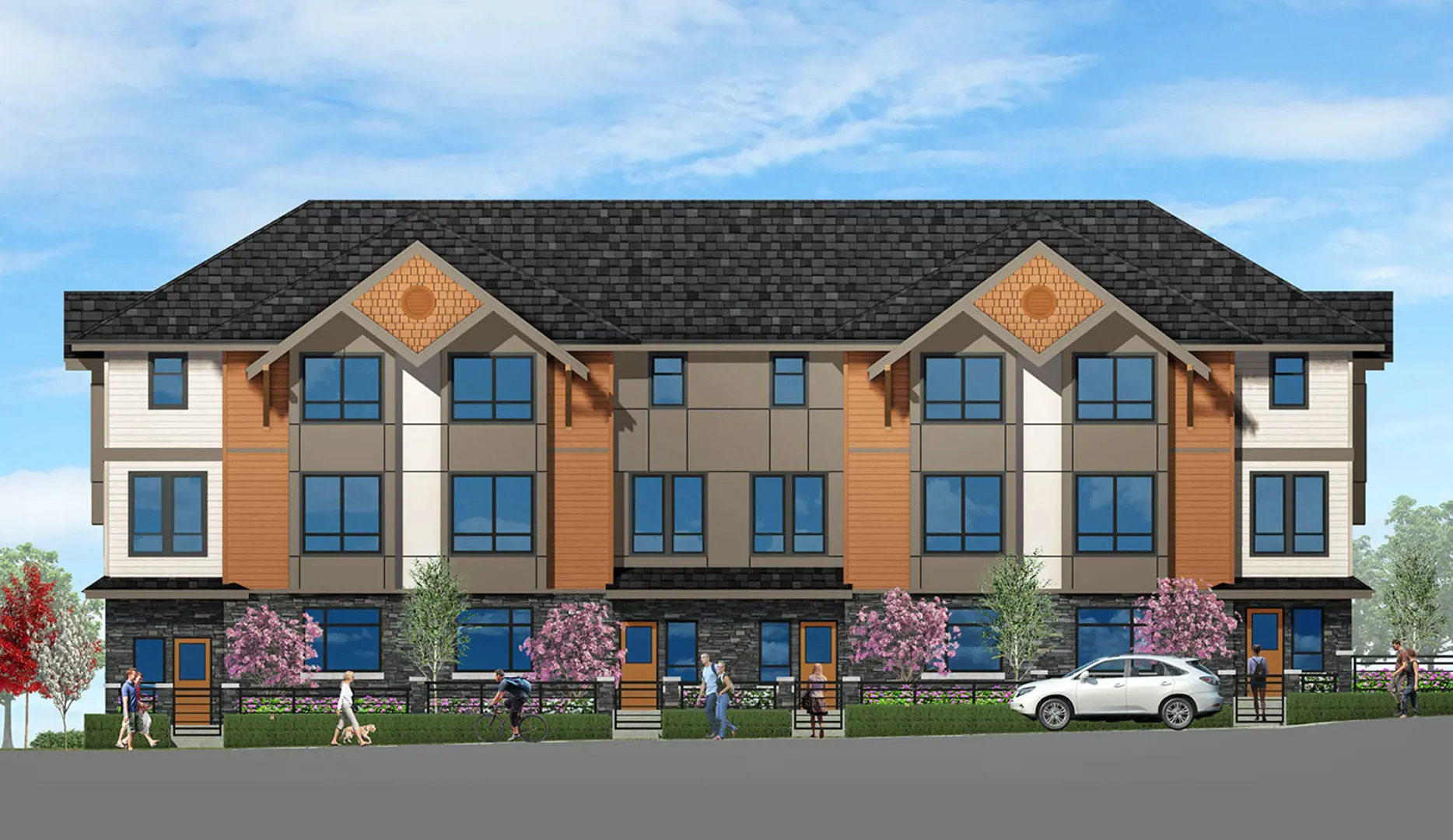
14280 60 Avenue Townhomes
14280 60 Avenue, Surrey, BC
Project Type: Townhome
Developed by Crescent Creek Homes
Occupancy: TBD
Pricing available soon
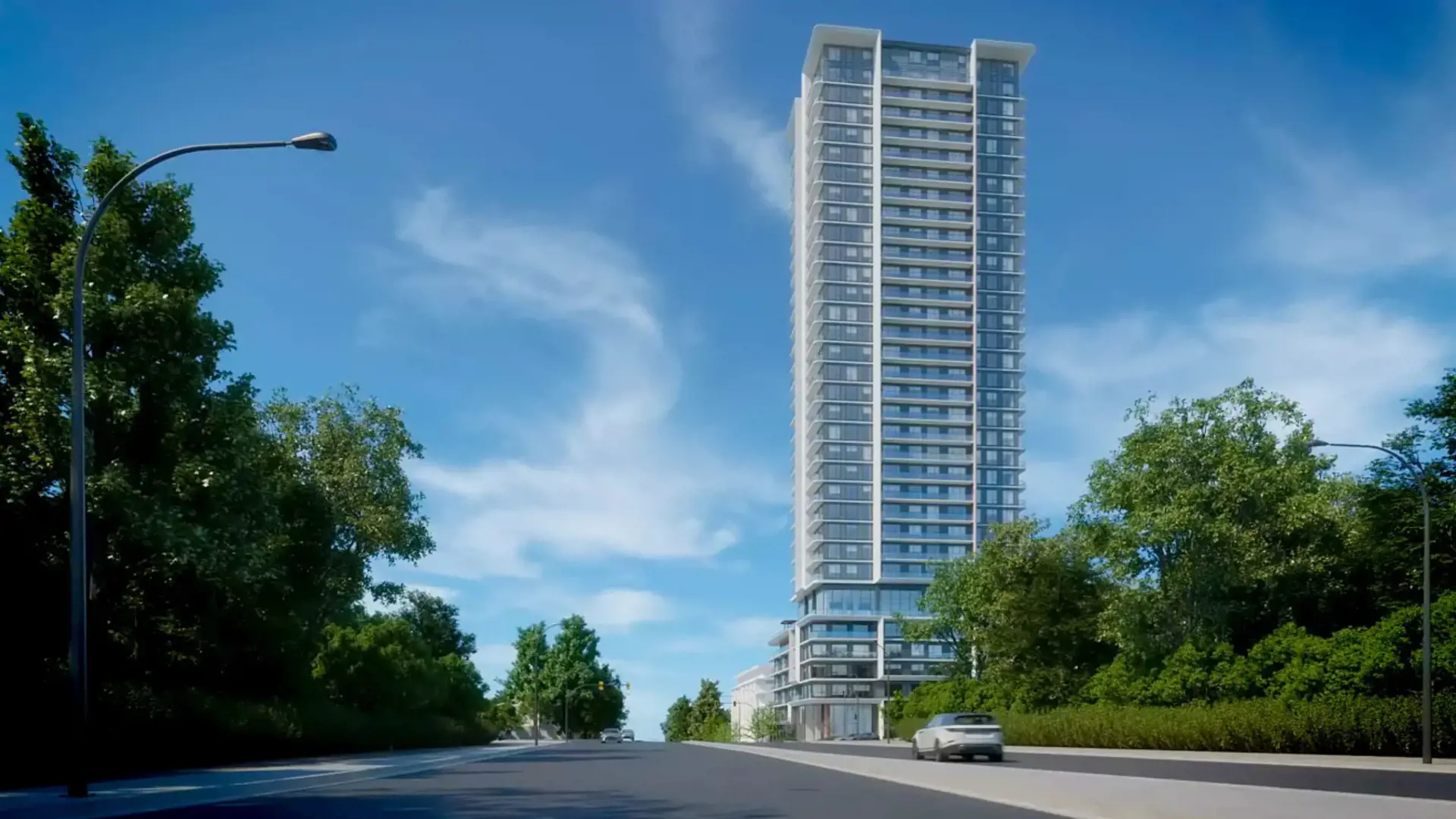
Parksville 96 Condos
9611 140 Street, Surrey, BC
Project Type: Condo
Developed by Darshan Builders
Occupancy: TBD
