






Hartley Condos
Starting From Low $509.9K
- Developer:Porte Communities
- City:Surrey
- Address: 10463 139 Street, Surrey, BC
- Postal Code:V3T 4L6
- Type:Condo
- Status:Selling
- Occupancy: Est. Compl. Mar 2025
Project Details
The most anticipated preconstruction project in Surrey
Hartley is a new condo and townhouse development By Porte Communities
currently under construction at 10463 139 Street, Surrey. The development is scheduled for completion in 2025. Available units start from $509,900. Hartley has a total of 74 units.
1 BEDROOM – 2+DEN CONDOS YOU’LL LOVE TO CALL HOME. There’s never been a better time to fall in love with your home. Home is the place that holds us. Home is the place that warms us. Home is the place where we belong. Home is here, at Hartley. Home is our trusted backbone as the world changes around us. We no longer just hope our home has it all, we require it too. Room to grow. Space to create. Outdoor places to play. Communal hubs to connect. Hartley hits all the marks, bringing something special to the centre of modern Surrey.
Features & Finishes
Interiors
• Interior Design by award winning Portico
• Choose between two designer colour pallettes
• 8’10’ ceiling height
• 4” baseboards throughout
• Faux wood blinds for shade & privacy
• In-suite Samsung front loading washer & dryer
• Ample storage and closet space throughout
• Large oversized windows
• Laminate flooring throughout main living areas with carpet in the bedrooms
Kitchens
• Modern soft close cabinetry with under cabinet lighting
• Woodgrain-detailed open shelving
• Quartz countertops and vertical porcelain tile backsplash
• Stainless steel undermount double basin sink with pull down spray faucet in matte black
• Full size stainless steel appliance package includes:
• Samsung 16 cu.ft. counter depth refrigerator with bottom freezer
• Samsung 30” electric range with 5 burners
• Samsung Energy Star Certified dishwasher
• AEG built-in hood fan
Bathrooms
• Custom designed vanity with undermount sink, quartz countertops & and oversized drawers
• Medicine cabinet for extra storage in ensuite
• Deep soaker tub and/or oversized shower stalls with glass doors and porcelain tile surround
• Porcelain tile floors
• Matte black faucet and accessories
Exteriors
• Designed by Studio One
• 6 story wood-frame building
• Spacious outdoor living for every home
• Durable exterior Hardie Panel cement board cladding with an integral rain screen system and brick cladding
Peace of Mind
• Backed by the Porte name, with over 53+ years of experience building homes in BC
• Porte Customer Care team included with every home
• Secured underground parking and Key FOB building access
• Travelers 2-5-10 new home warranty:
• 2 years materials and labour warranty
• 5 year building envelope
• 10 year structural
• Forward thinking rough-ins for electric vehicle charging stations in parkade
• Parking stall included with most homes
Source: Porte Communities
Builders website: https://porte.ca/
Deposit Structure
Current Incentives
10% Deposit (Q4-2022)
Floor Plans
Facts and Features
- Easy highway access
- Close to schools, parks, shopping & dining
- Convenient location for entertainment and leisure
- Bonus: Nearby healthcare & public transport options
Latest Project Updates
Location - Hartley Condos
Note: The exact location of the project may vary from the address shown here
Walk Around the Neighbourhood
Note : The exact location of the project may vary from the street view shown here
Note: Homebaba is Canada's one of the largest database of new construction homes. Our comprehensive database is populated by our research and analysis of publicly available data. Homebaba strives for accuracy and we make every effort to verify the information. The information provided on Homebaba.ca may be outdated or inaccurate. Homebaba Inc. is not liable for the use or misuse of the site's information.The information displayed on homebaba.ca is for reference only. Please contact a liscenced real estate agent or broker to seek advice or receive updated and accurate information.

Hartley Condos is one of the condo homes in Surrey by Porte Communities
Browse our curated guides for buyers
Hartley Condos is an exciting new pre construction home in Surrey developed by Porte Communities, ideally located near 10463 139 Street, Surrey, BC , Surrey (V3T 4L6). Please note: the exact project location may be subject to change.
Offering a collection of modern and stylish condo for sale in Surrey, Hartley Condos is launching with starting prices from the low 509.9Ks (pricing subject to change without notice).
Set in one of Ontario's fastest-growing cities, this thoughtfully planned community combines suburban tranquility with convenient access to urban amenities, making it a prime choice for first-time buyers , families, and real estate investors alike. . While the occupancy date is Est. Compl. Mar 2025, early registrants can now request floor plans, parking prices, locker prices, and estimated maintenance fees.
Don't miss out on this incredible opportunity to be part of the Hartley Condos community — register today for priority updates and early access!
Frequently Asked Questions about Hartley Condos

Send me pricing details
The True Canadian Way:
Trust, Innovation & Collaboration
Homebaba hand in hand with leading Pre construction Homes, Condos Developers & Industry Partners










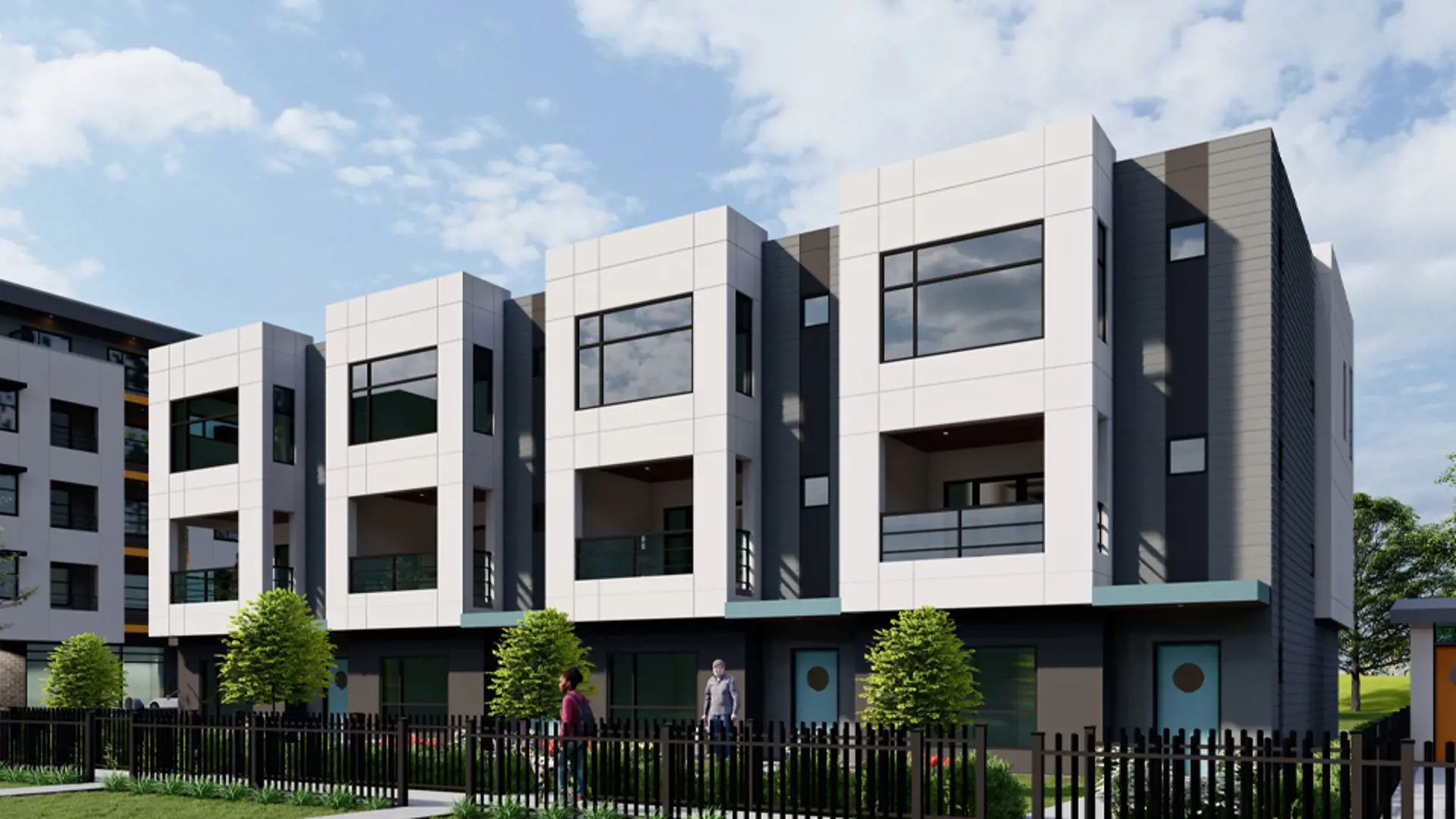
Douglas Green Living Towns
177 175A Street, Surrey, BC
Project Type: Townhome
Developed by Panorama West Group
Occupancy: Est. Compl. Mar 2024
From$1M
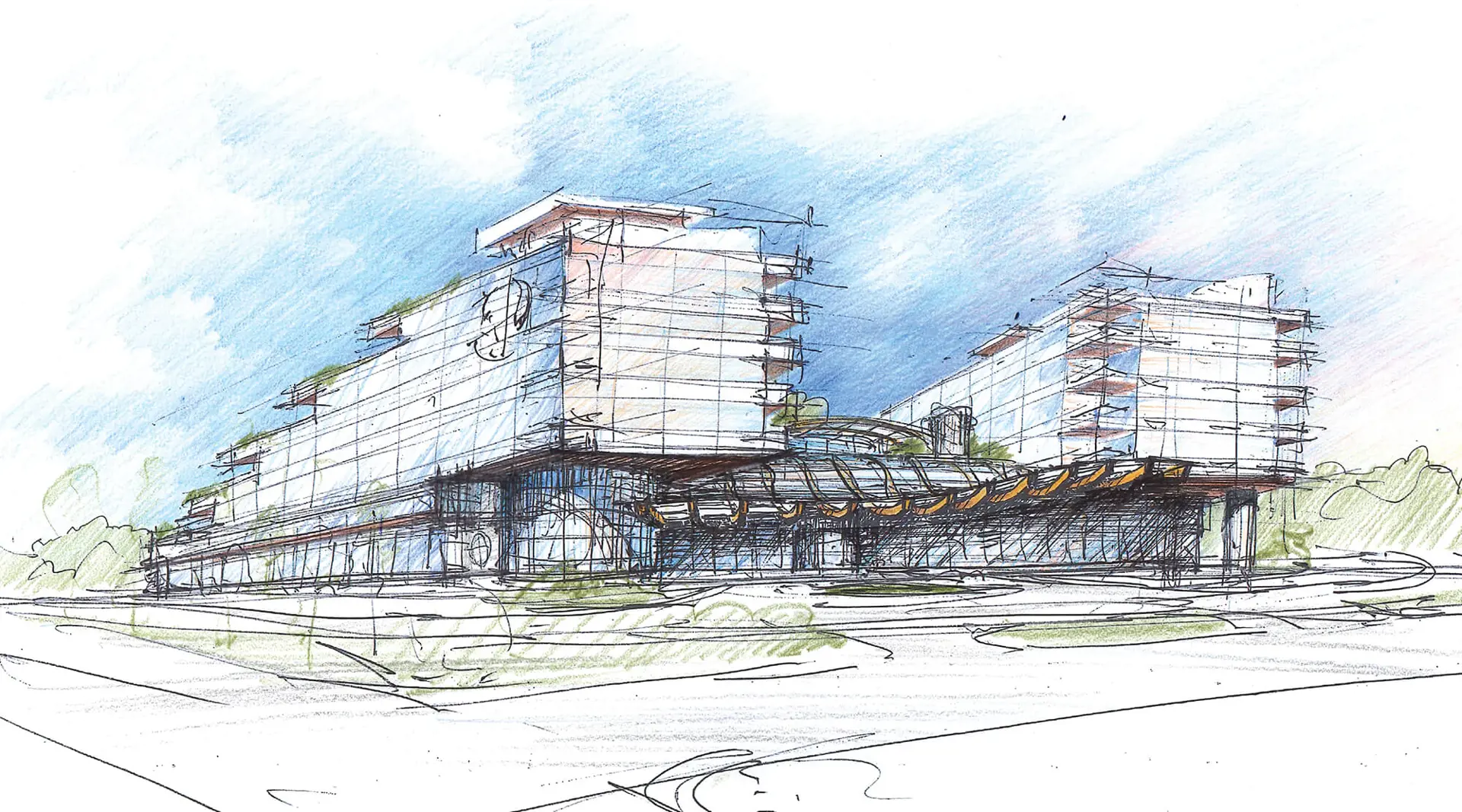
Gateway to Alluring BC
2 Avenue & 175A Street, Surrey, BC
Project Type: Condo
Developed by Darshan Builders
Occupancy: TBD
Pricing available soon
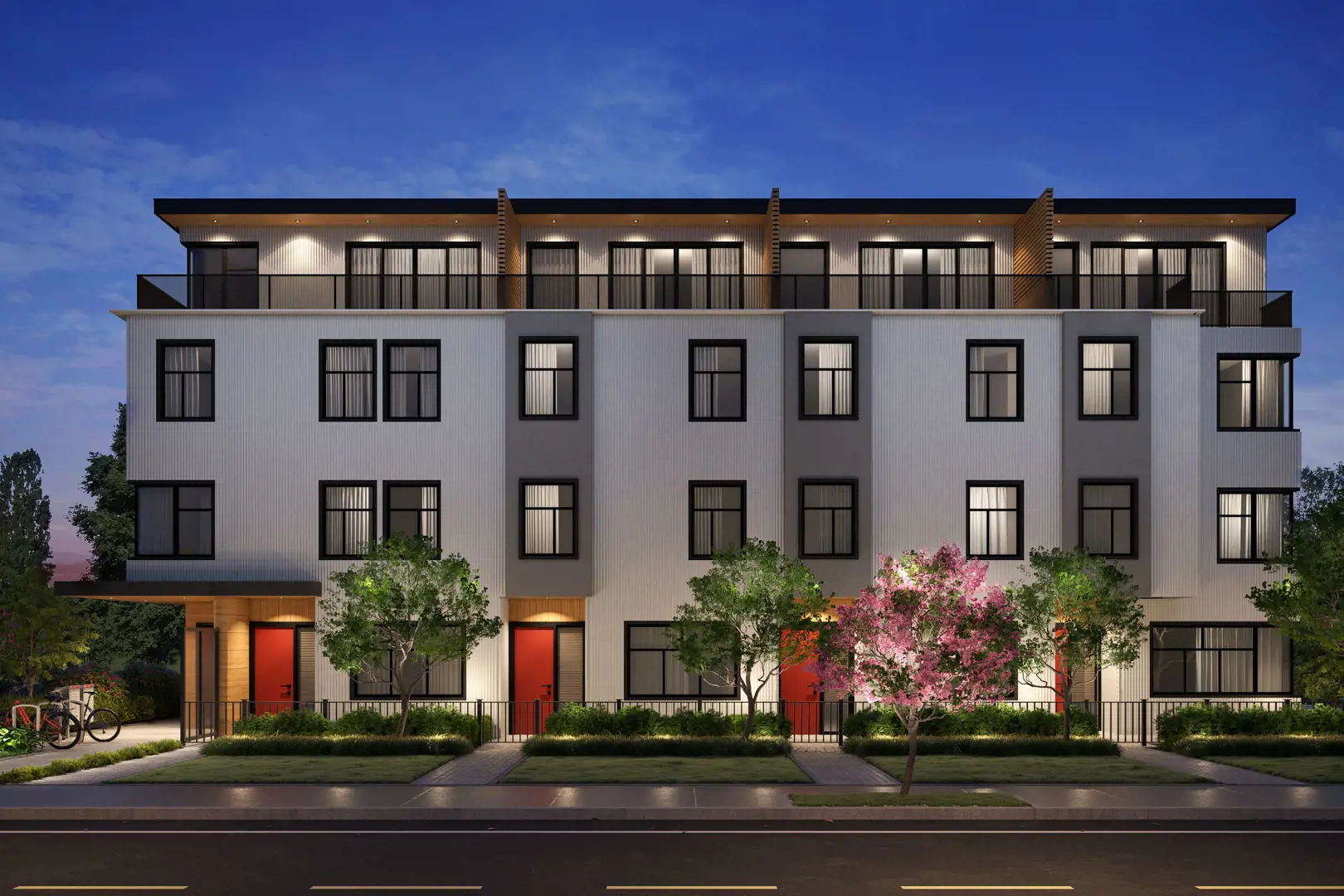
The Maisonettes Condos
15861 16 Avenue, Surrey, BC
Project Type: Condo
Developed by Avani Investment Group and Bridgewater Development Corporation
Occupancy: Est. Compl. Spring 2023
From$798K
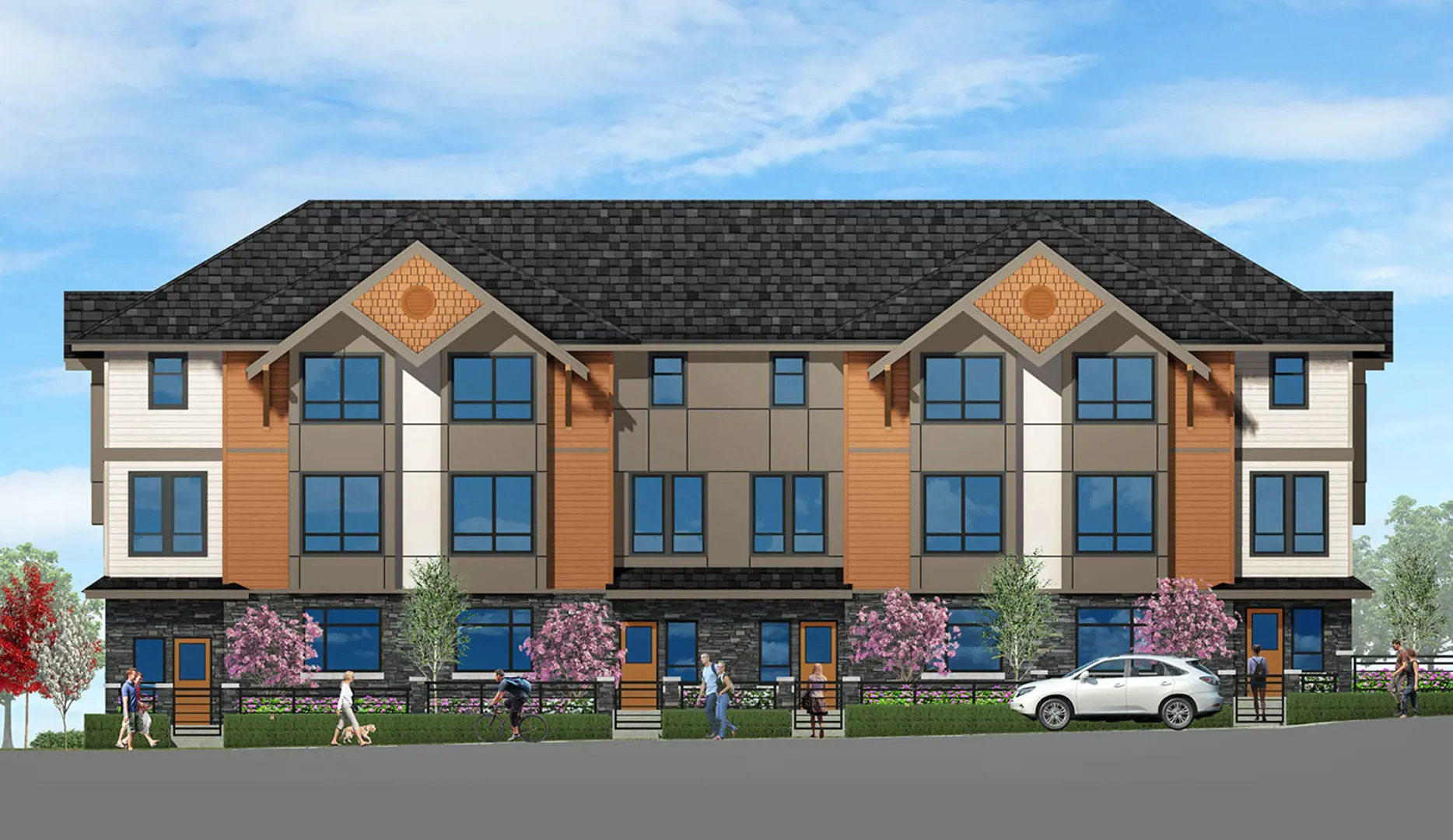
14280 60 Avenue Townhomes
14280 60 Avenue, Surrey, BC
Project Type: Townhome
Developed by Crescent Creek Homes
Occupancy: TBD
Pricing available soon
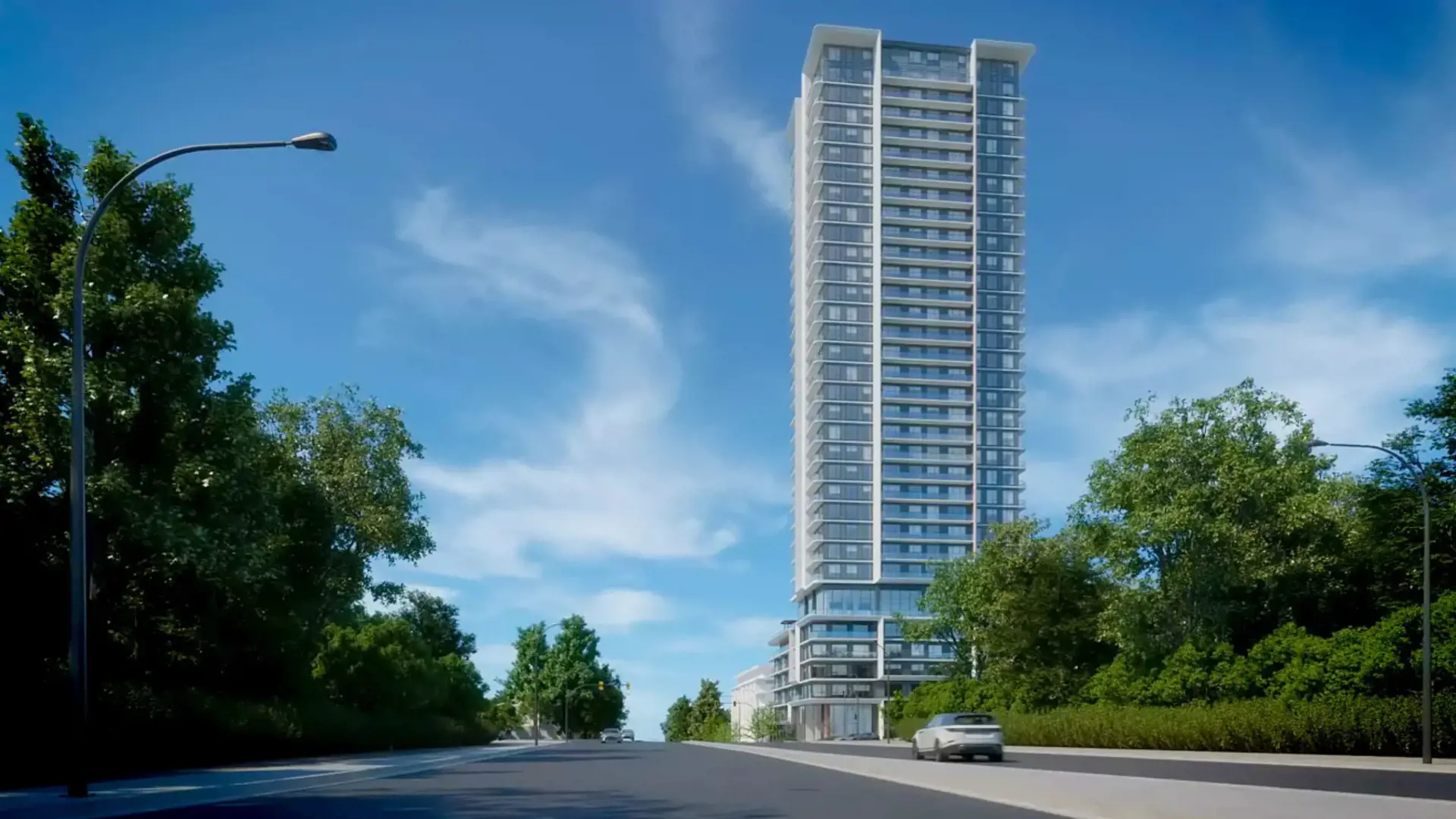
Parksville 96 Condos
9611 140 Street, Surrey, BC
Project Type: Condo
Developed by Darshan Builders
Occupancy: TBD
