






Camellia Residences - Retirement Condos
Starting From Low $462.9K
- Developer:Camellia Residences
- City:Surrey
- Address:10928 132 Street, Surrey, BC
- Postal Code:V3T 3W7
- Type:Condo
- Status:Selling
- Occupancy:Completed Sept 2021
Project Details
The most anticipated preconstruction project in Surrey
Camellia Residences - Retirement Community 55+ is a new condo development at 10928 132 Street, Surrey. The development was completed in 2021. Available units range in price from $462,900 to $462,900. Camellia Residences - Retirement Community 55+ has a total of 116 units. Sizes range from 537 to 563 square feet.
Retirement living personalized to you.
Camellia Residences provides a unique retirement experience like no other. Surrey’s newest retirement community is a vibrant residence where like-minded individuals can connect and thrive in the joys of the Camellia lifestyle, together.
Camellia Residences offers customizable retirement packages, providing our residents the flexibility to shape and direct this exciting chapter of their lives on their own terms.
Features & Finishes
Tranquil Living Space
· A 5-storey modern building expertly designed by Ankenman Associates Architects
· Studio, One, One Bed + Den and Two bedroom homes located in a tree-lined family neighbourhood close to urban amenities
· Open concept homes with ample space and ease of movement
· LG all-in-one washer/dryer combo in select units
· Every home comes with a private outdoor balcony space
· Sliding closet doors in bedrooms
· Solid core wood coat closet, laundry, bathroom, and bedroom doors
· Easy grip, satin chrome finish door handles
· 3000K LED Philips ceiling lights
· Warm and luxuriant wall-to-wall cut pile broadloom carpet in bedrooms
Kitchens
· Two colour schemes with beautiful contemporary cabinets
· Polished stone countertop
· Riobel single handle, stainless steel kitchen faucet with swivel spout and pull out spray
· Stainless steel single bowl undermount kitchen sink (double sink in Two bedroom)
· Panasonic mid-size, stainless steel microwave oven
· KitchenAid 24” stainless steel Energy Star refrigerator with bottom mount freezer in some units
· Sleek KitchenAid frameless ceramic glass cooktops
· Broan 2-speed stainless steel hood fan
· AEG 24” stainless steel built-in, glide-out range hood with LED lighting in Two bedroom homes
· 24” inch Whirlpool stainless steel dishwasher in select units
· Beautifully styled 6”x 24” polished porcelain tile kitchen backsplash
· Thick laminate flooring
Spacious Bathrooms
· Spacious bathrooms allow easy accessibility and movement
· Riobel single handle stainless steel faucet
· Caroma rectangular undermount porcelain sink
· Walk-in shower with low profile entry
· Surface mounted custom vanity mirror with American hardwood and tempered glass shelf
· Polished, oversized 12”x 24” porcelain floor and wall tiles
· Stylish polished chrome towel, toilet bars, and robe hooks
· Rectilinear LED vanity light with chrome accent
· Polished chrome hand shower rail with flexible hose, swivel and 3-jet hand shower with pause
Source: Camellia Residences
Builders website: https://camelliaresidences.ca/
Deposit Structure
TBA
Floor Plans
Facts and Features
- Child Daycare
- Fireplace
- Library
- Billboard Room
- Integrated Medical Clinic
- Dining Room
- Guest Suite
- Courtyard
- Card Room
- Fitness Centre
- Lounge
- Business Centre
- Billards Room
- Beauty Salon
- Culinary Room
Latest Project Updates
Location - Camellia Residences - Retirement Condos
Note: The exact location of the project may vary from the address shown here
Walk Around the Neighbourhood
Note : The exact location of the project may vary from the street view shown here
Note: Homebaba is Canada's one of the largest database of new construction homes. Our comprehensive database is populated by our research and analysis of publicly available data. Homebaba strives for accuracy and we make every effort to verify the information. The information provided on Homebaba.ca may be outdated or inaccurate. Homebaba Inc. is not liable for the use or misuse of the site's information.The information displayed on homebaba.ca is for reference only. Please contact a liscenced real estate agent or broker to seek advice or receive updated and accurate information.

Camellia Residences - Retirement Condos is one of the condo homes in Surrey by Camellia Residences
Browse our curated guides for buyers
Camellia Residences - Retirement Condos is an exciting new pre construction home in Surrey developed by Camellia Residences, ideally located near 10928 132 Street, Surrey, BC, Surrey (V3T 3W7). Please note: the exact project location may be subject to change.
Offering a collection of modern and stylish condo for sale in Surrey, Camellia Residences - Retirement Condos is launching with starting prices from the low 462.9Ks (pricing subject to change without notice).
Set in one of Ontario's fastest-growing cities, this thoughtfully planned community combines suburban tranquility with convenient access to urban amenities, making it a prime choice for first-time buyers , families, and real estate investors alike. . While the occupancy date is Completed Sept 2021, early registrants can now request floor plans, parking prices, locker prices, and estimated maintenance fees.
Don't miss out on this incredible opportunity to be part of the Camellia Residences - Retirement Condos community — register today for priority updates and early access!
Frequently Asked Questions about Camellia Residences - Retirement Condos

Send me pricing details
The True Canadian Way:
Trust, Innovation & Collaboration
Homebaba hand in hand with leading Pre construction Homes, Condos Developers & Industry Partners










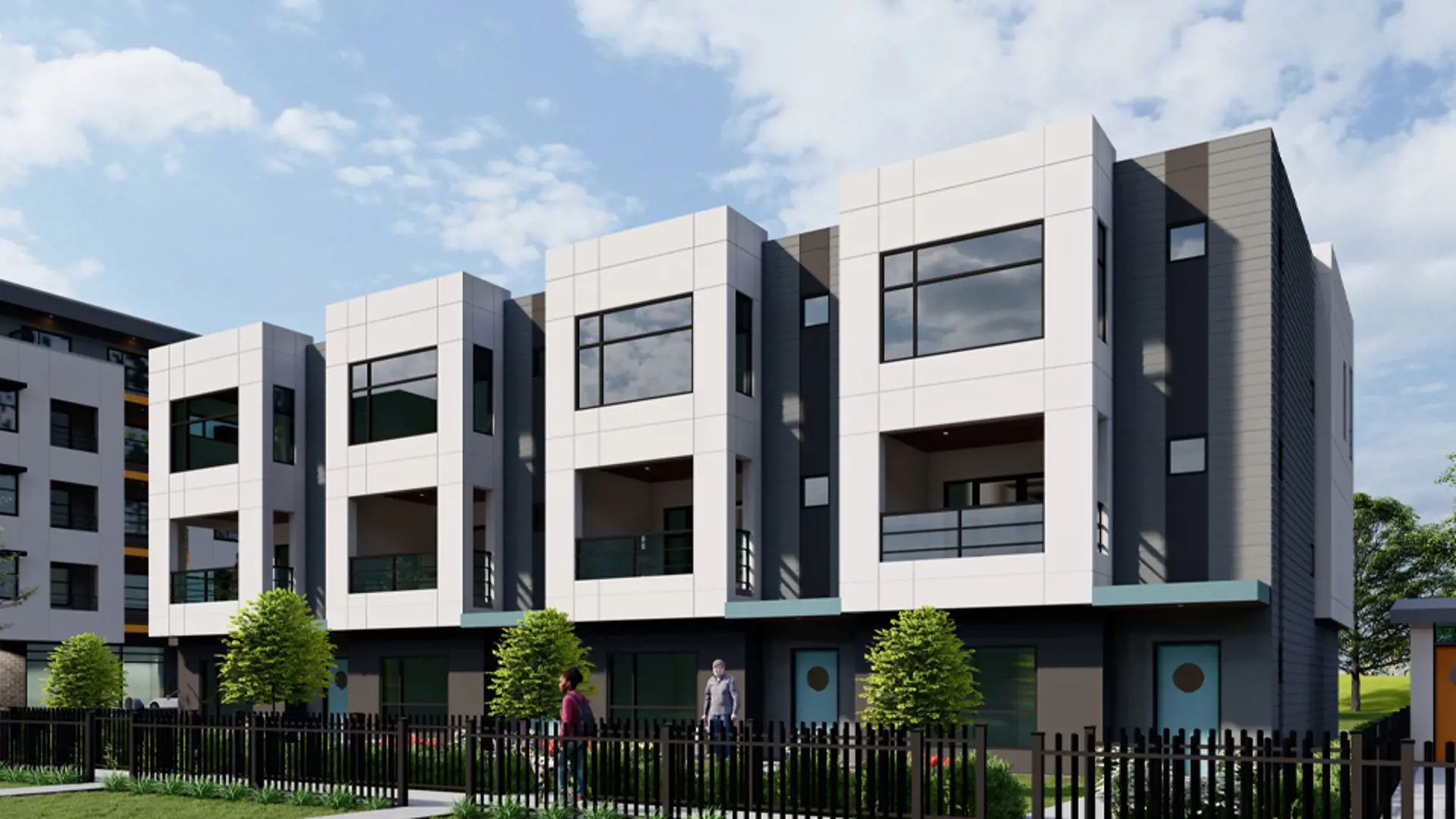
Douglas Green Living Towns
177 175A Street, Surrey, BC
Project Type: Townhome
Developed by Panorama West Group
Occupancy: Est. Compl. Mar 2024
From$1M
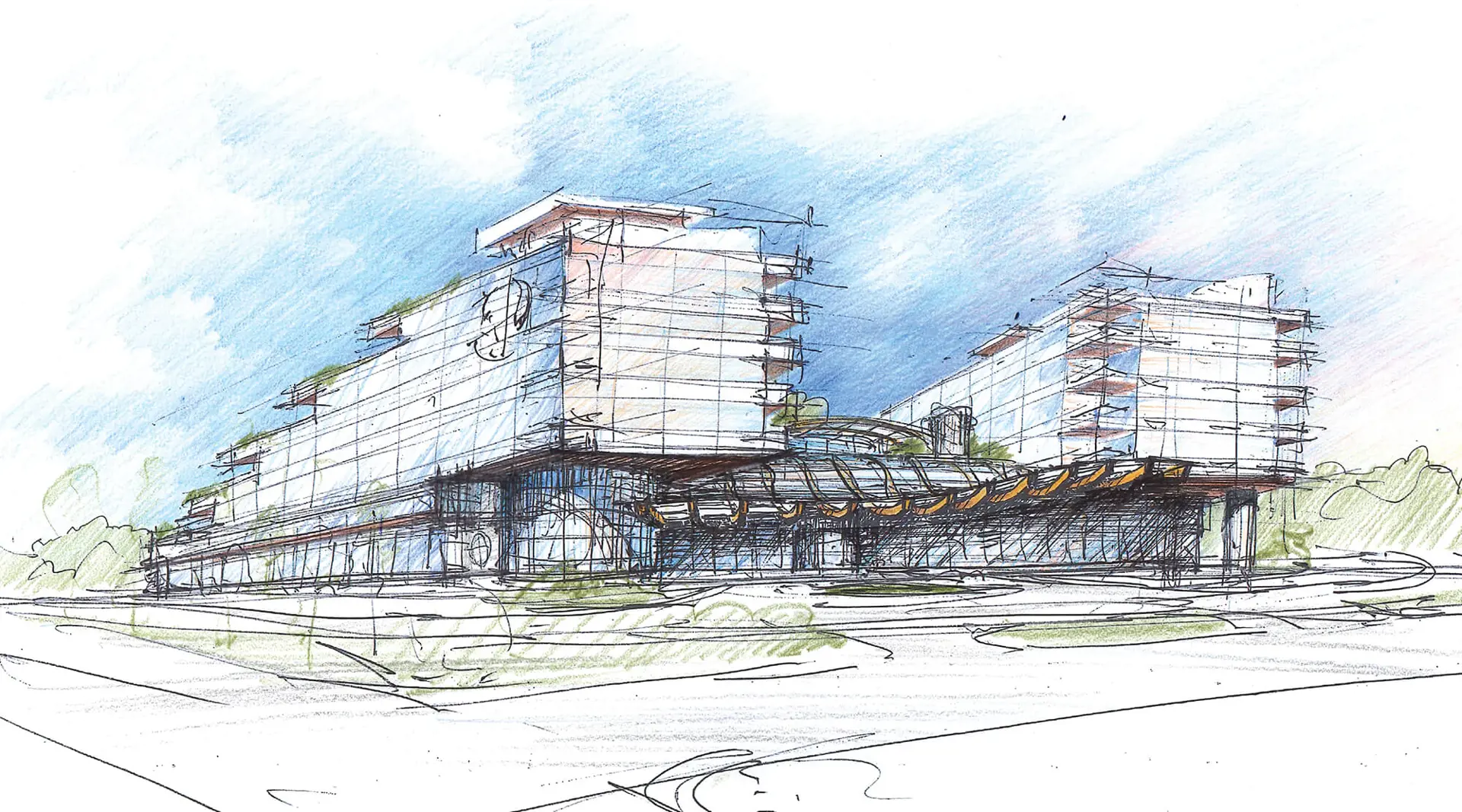
Gateway to Alluring BC
2 Avenue & 175A Street, Surrey, BC
Project Type: Condo
Developed by Darshan Builders
Occupancy: TBD
Pricing available soon
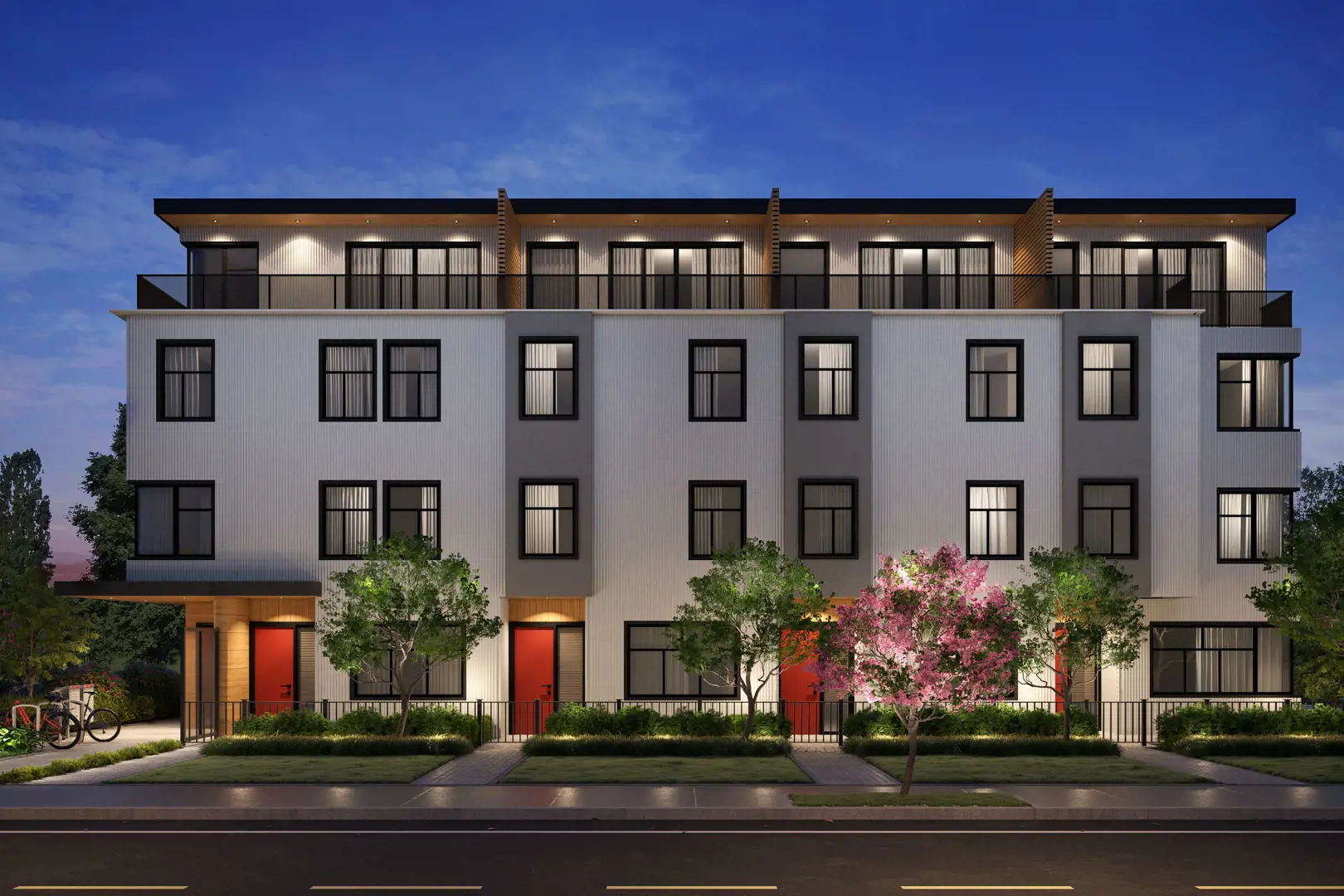
The Maisonettes Condos
15861 16 Avenue, Surrey, BC
Project Type: Condo
Developed by Avani Investment Group and Bridgewater Development Corporation
Occupancy: Est. Compl. Spring 2023
From$798K
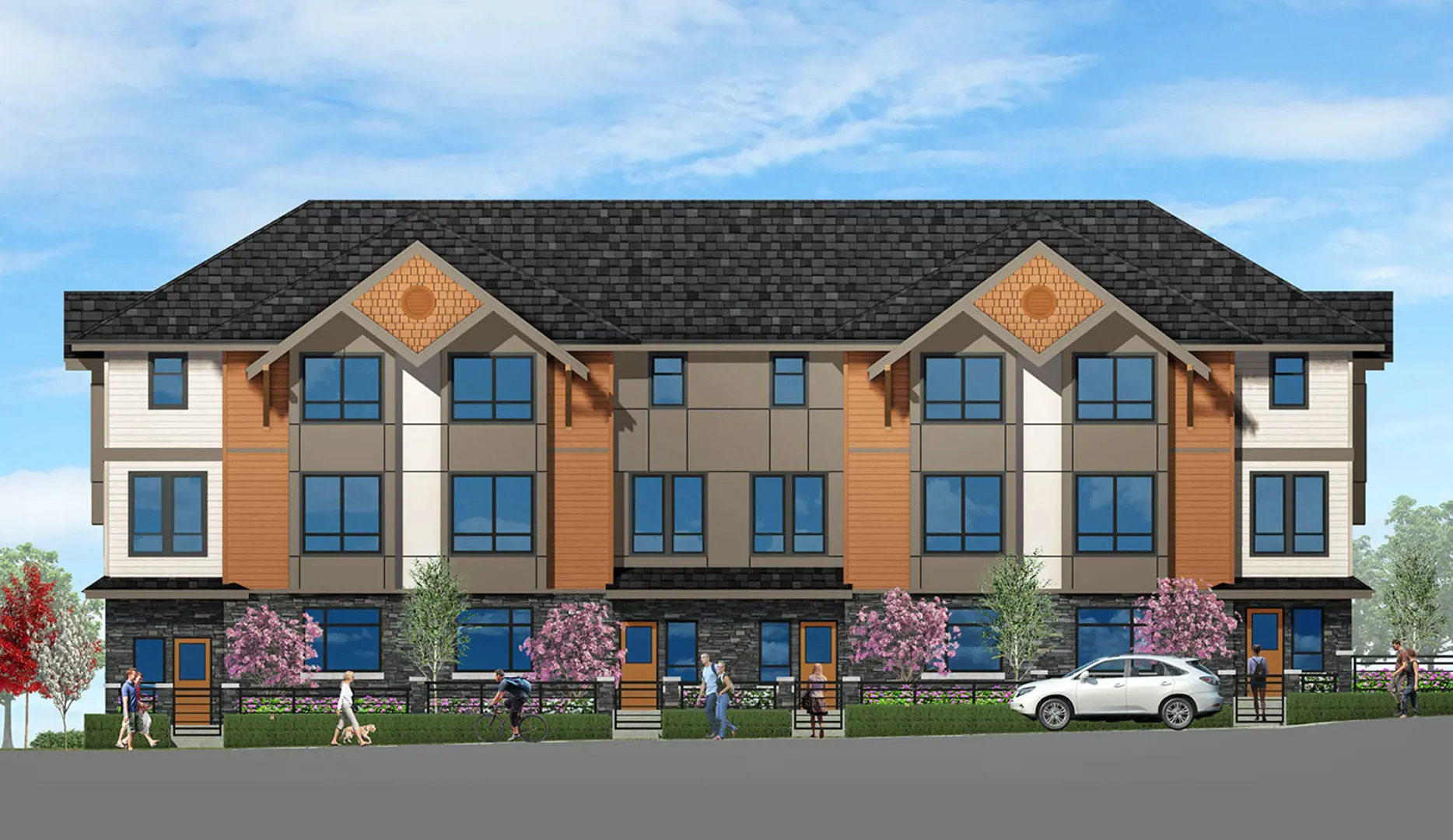
14280 60 Avenue Townhomes
14280 60 Avenue, Surrey, BC
Project Type: Townhome
Developed by Crescent Creek Homes
Occupancy: TBD
Pricing available soon
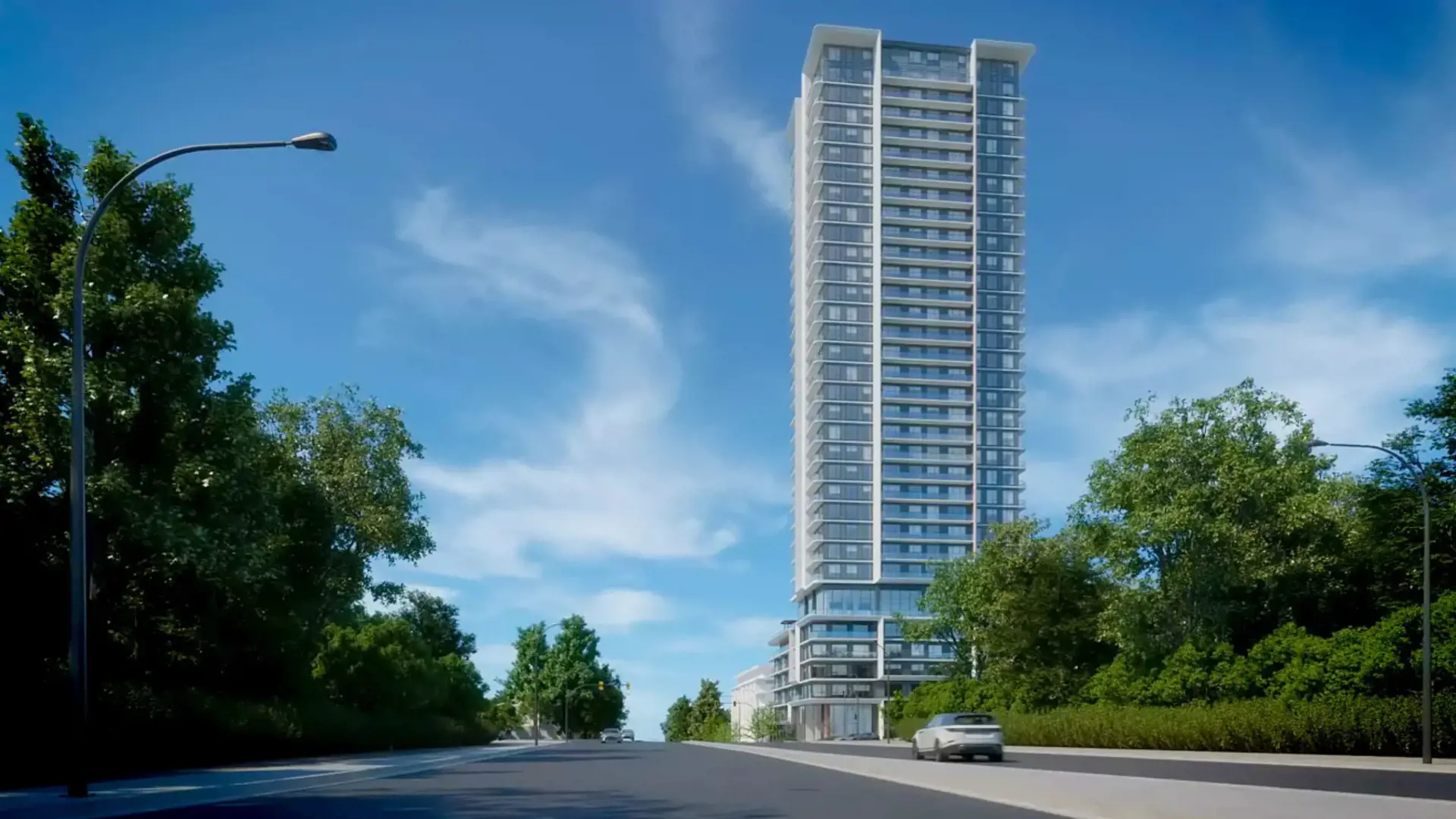
Parksville 96 Condos
9611 140 Street, Surrey, BC
Project Type: Condo
Developed by Darshan Builders
Occupancy: TBD
