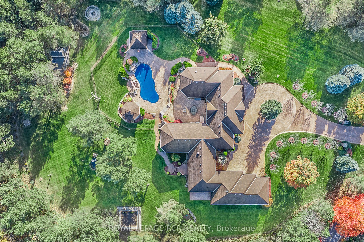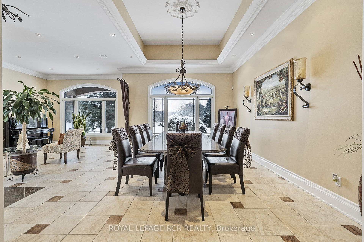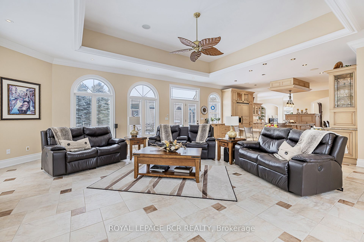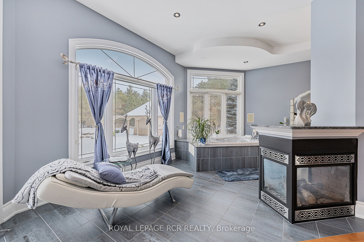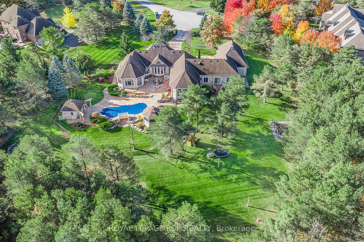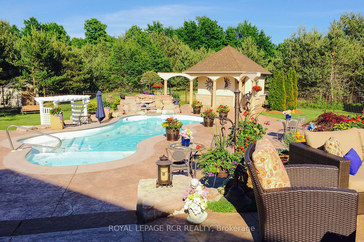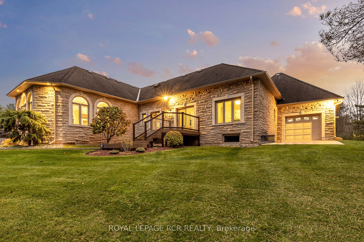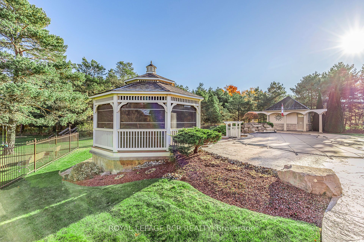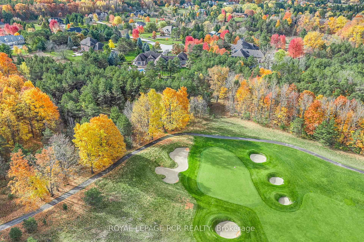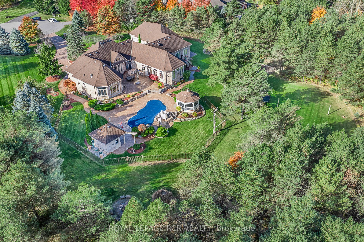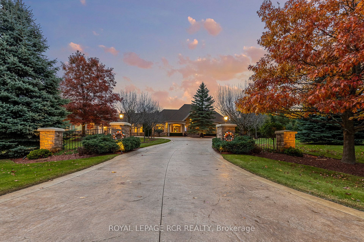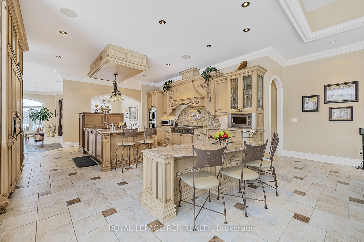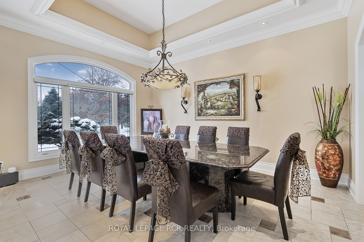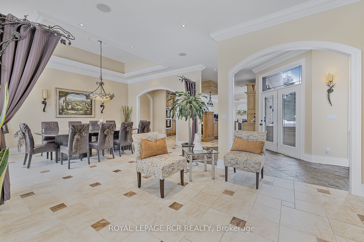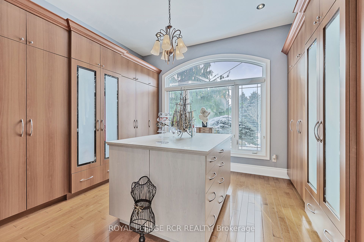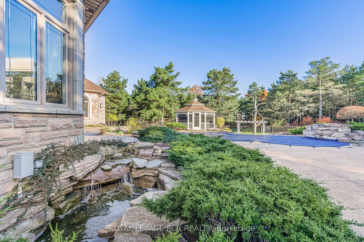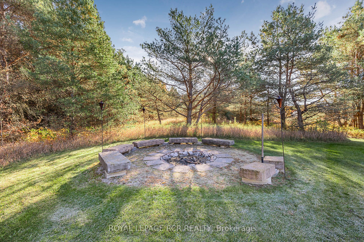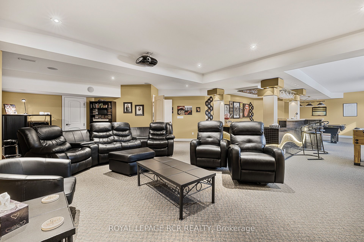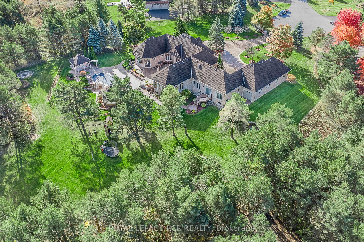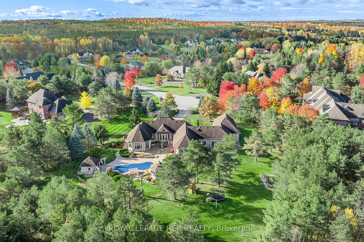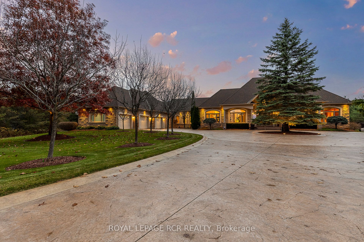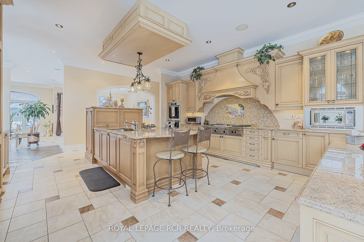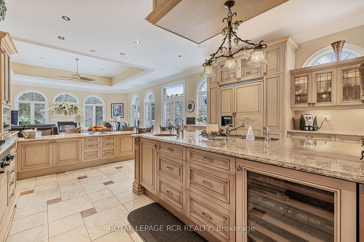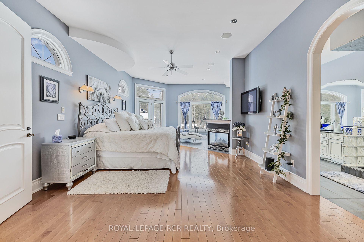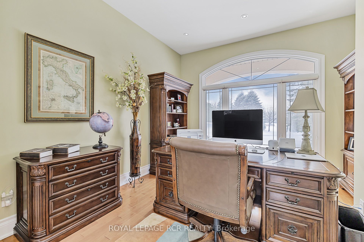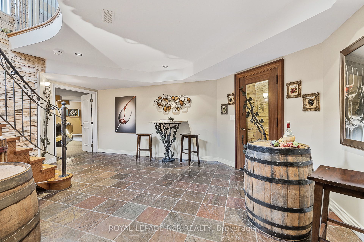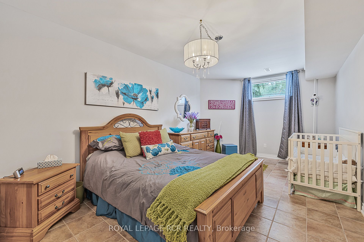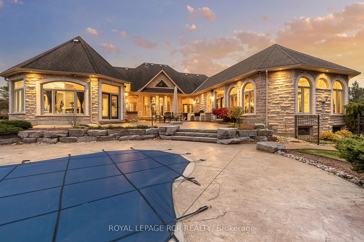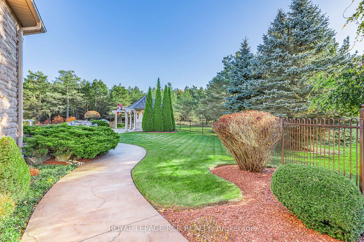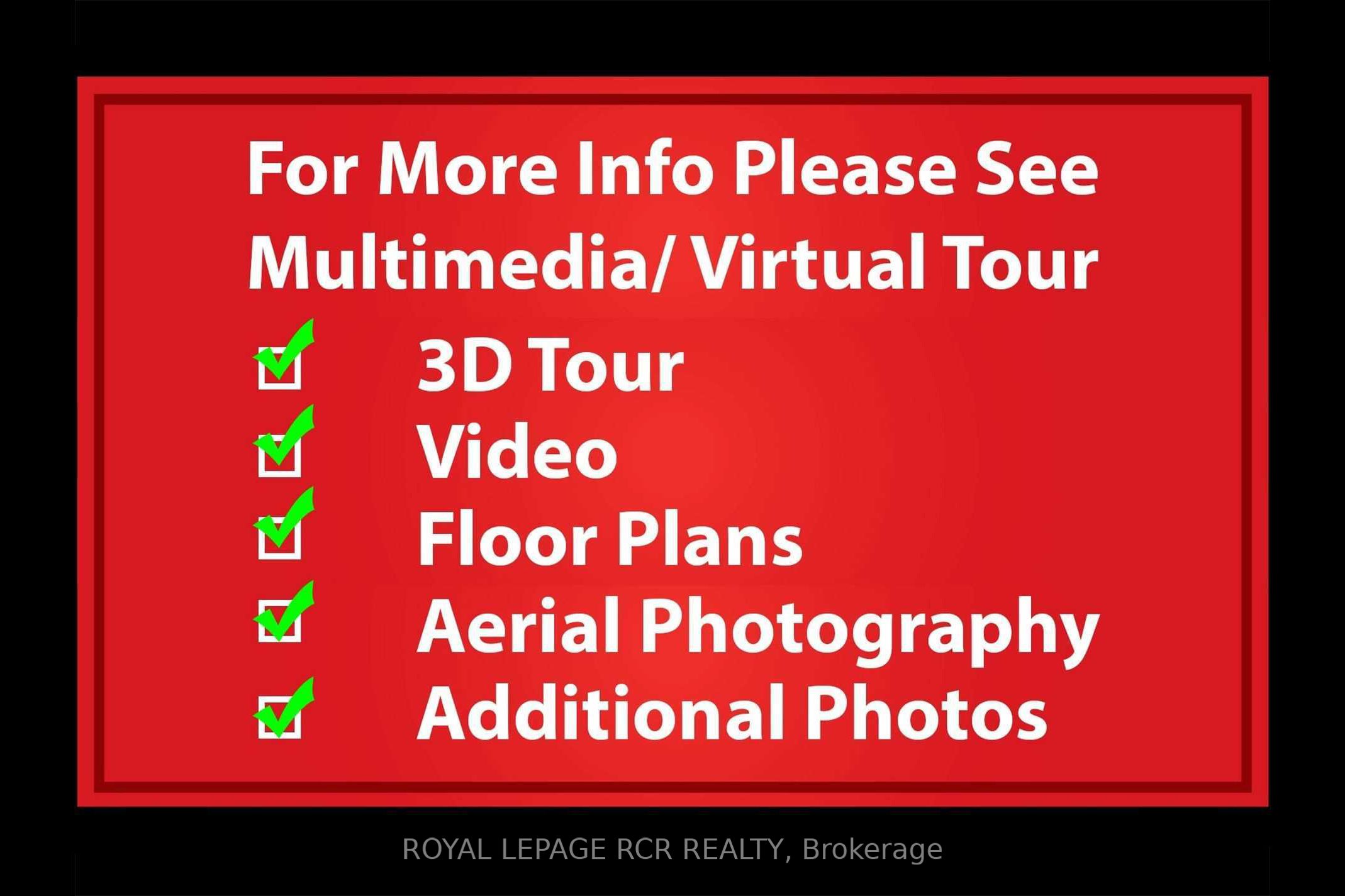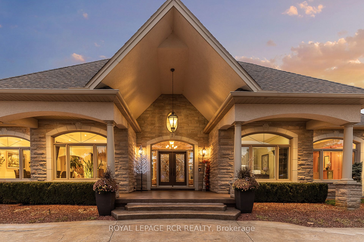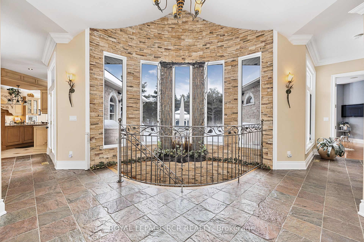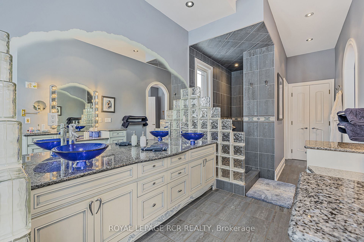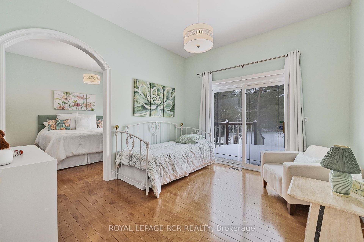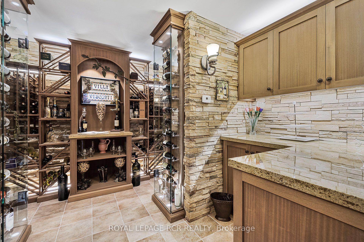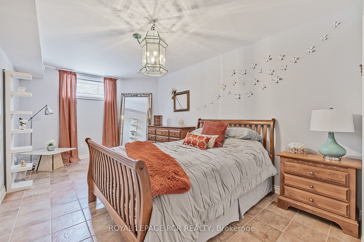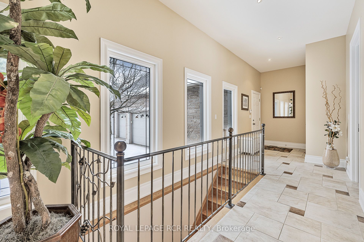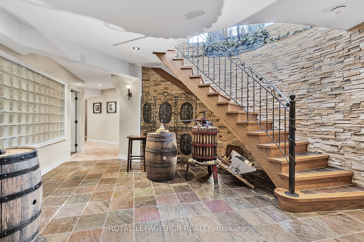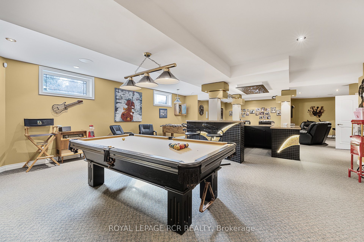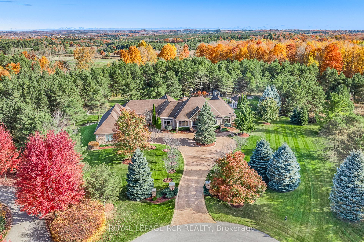
List Price: $3,899,000
7 Sugarbush Lane, Uxbridge, L9P 2A1
- By ROYAL LEPAGE RCR REALTY
Detached|MLS - #N11936334|New
4 Bed
5 Bath
3500-5000 Sqft.
Built-In Garage
Price comparison with similar homes in Uxbridge
Compared to 9 similar homes
52.8% Higher↑
Market Avg. of (9 similar homes)
$2,550,953
Note * Price comparison is based on the similar properties listed in the area and may not be accurate. Consult licences real estate agent for accurate comparison
Room Information
| Room Type | Features | Level |
|---|---|---|
| Kitchen 6.9 x 5.44 m | Granite Counters, Breakfast Bar, Centre Island | Main |
| Dining Room 4.95 x 4.29 m | Coffered Ceiling(s), Crown Moulding, Built-in Speakers | Main |
| Living Room 4.09 x 3.73 m | Tile Floor, Crown Moulding, Pot Lights | Main |
| Primary Bedroom 9.19 x 4.26 m | Hardwood Floor, 5 Pc Ensuite, W/O To Patio | Main |
| Bedroom 2 7.86 x 3.8 m | Hardwood Floor, 4 Pc Ensuite, Combined w/Sitting | Main |
| Bedroom 3 5.33 x 3.24 m | Heated Floor, Walk-In Closet(s), Above Grade Window | Basement |
| Bedroom 4 5.33 x 3.22 m | Heated Floor, Walk-In Closet(s), Above Grade Window | Basement |
| Kitchen 5.05 x 3.63 m | Granite Counters, Above Grade Window, B/I Appliances | Main |
Client Remarks
Rare 3923sf Elegant Tuscan Styled Bungalow Estate on a 2.71 acre mature forest lot fabulously located at the end of a quiet court. It is nestled into the prestigious Heritage Hills II enclave, just a couple of minutes south of downtown Uxbridge with direct access to the famous Uxbridge Trails (Country Side Preserve.)This unique architectural beauty surrounds a central back courtyard and is complimented with soaring ceilings, numerous windows, finished basement and 4 car garage. It is nestled into a breathtaking 2.71 acre property backing to forest and the Wooden Sticks Golf Course. This exceptional floor plan is designed for entertaining. The heart of the home is the oversized Tuscan-inspired kitchen, presenting a breakfast bar, a centre island and an entertaining-size family room. The sunlit main floor, with numerous walk-outs features two primary suites, formal dining and living rooms, library, separate laundry room and an additional staircase to the basement. The professionally finished basement includes a service kitchen, two bedrooms, two bathrooms, a hobby room, an exceptional wine cellar, custom bar, recreation and games room, and ample storage space. Step into the magnificent resort style backyard paradise with mature trees, formal landscaping, several walk-ways, symmetrical flower beds and manicured hedges that has been exceptionally planned and maintained. Enjoy all the vacation features of a free-form inground pool, waterfall, gazebo, pool house with bar, outdoor kitchen, central court yard, lazy river stream, volleyball court, horseshoe pit, vegetable garden, firepit and forest trail. The Heritage Hills Residents often walk or ride into Town through the scenic trails. Welcome to Paradise! **EXTRAS** Fibre Optic Internet. Generator, inground sprinklers, heated floors in 2 basement bedrooms and 4 pc bath, jacuzzi tubs in Primary bath & basement bath. Gazebo, garden shed, pool house.
Property Description
7 Sugarbush Lane, Uxbridge, L9P 2A1
Property type
Detached
Lot size
2-4.99 acres
Style
Bungalow
Approx. Area
N/A Sqft
Home Overview
Basement information
Finished,Separate Entrance
Building size
N/A
Status
In-Active
Property sub type
Maintenance fee
$N/A
Year built
--
Walk around the neighborhood
7 Sugarbush Lane, Uxbridge, L9P 2A1Nearby Places

Shally Shi
Sales Representative, Dolphin Realty Inc
English, Mandarin
Residential ResaleProperty ManagementPre Construction
Mortgage Information
Estimated Payment
$0 Principal and Interest
 Walk Score for 7 Sugarbush Lane
Walk Score for 7 Sugarbush Lane

Book a Showing
Tour this home with Shally
Frequently Asked Questions about Sugarbush Lane
Recently Sold Homes in Uxbridge
Check out recently sold properties. Listings updated daily
No Image Found
Local MLS®️ rules require you to log in and accept their terms of use to view certain listing data.
No Image Found
Local MLS®️ rules require you to log in and accept their terms of use to view certain listing data.
No Image Found
Local MLS®️ rules require you to log in and accept their terms of use to view certain listing data.
No Image Found
Local MLS®️ rules require you to log in and accept their terms of use to view certain listing data.
No Image Found
Local MLS®️ rules require you to log in and accept their terms of use to view certain listing data.
No Image Found
Local MLS®️ rules require you to log in and accept their terms of use to view certain listing data.
No Image Found
Local MLS®️ rules require you to log in and accept their terms of use to view certain listing data.
No Image Found
Local MLS®️ rules require you to log in and accept their terms of use to view certain listing data.
Check out 100+ listings near this property. Listings updated daily
See the Latest Listings by Cities
1500+ home for sale in Ontario
