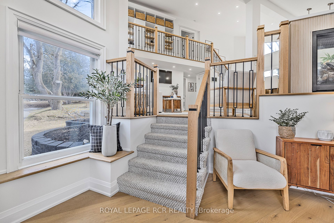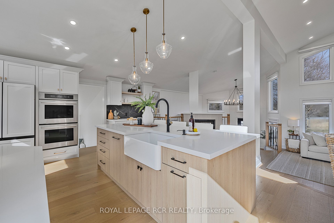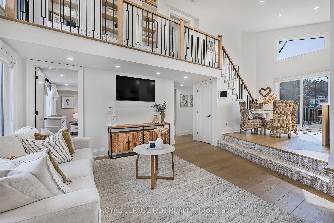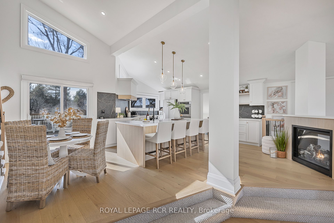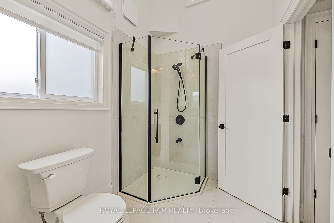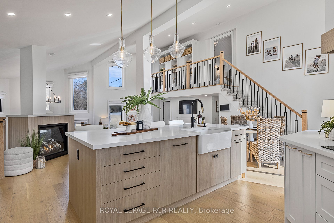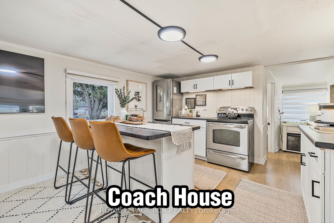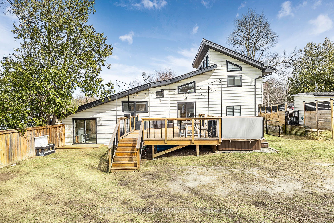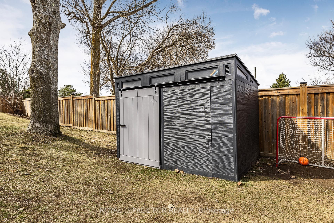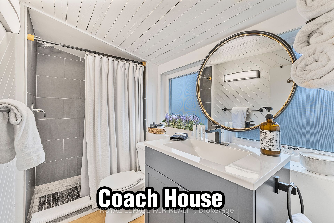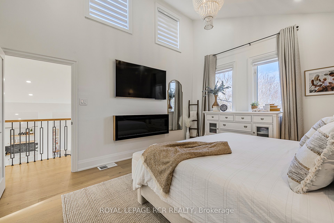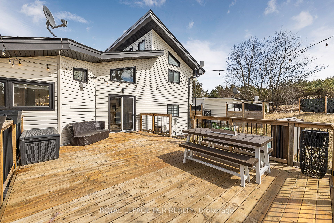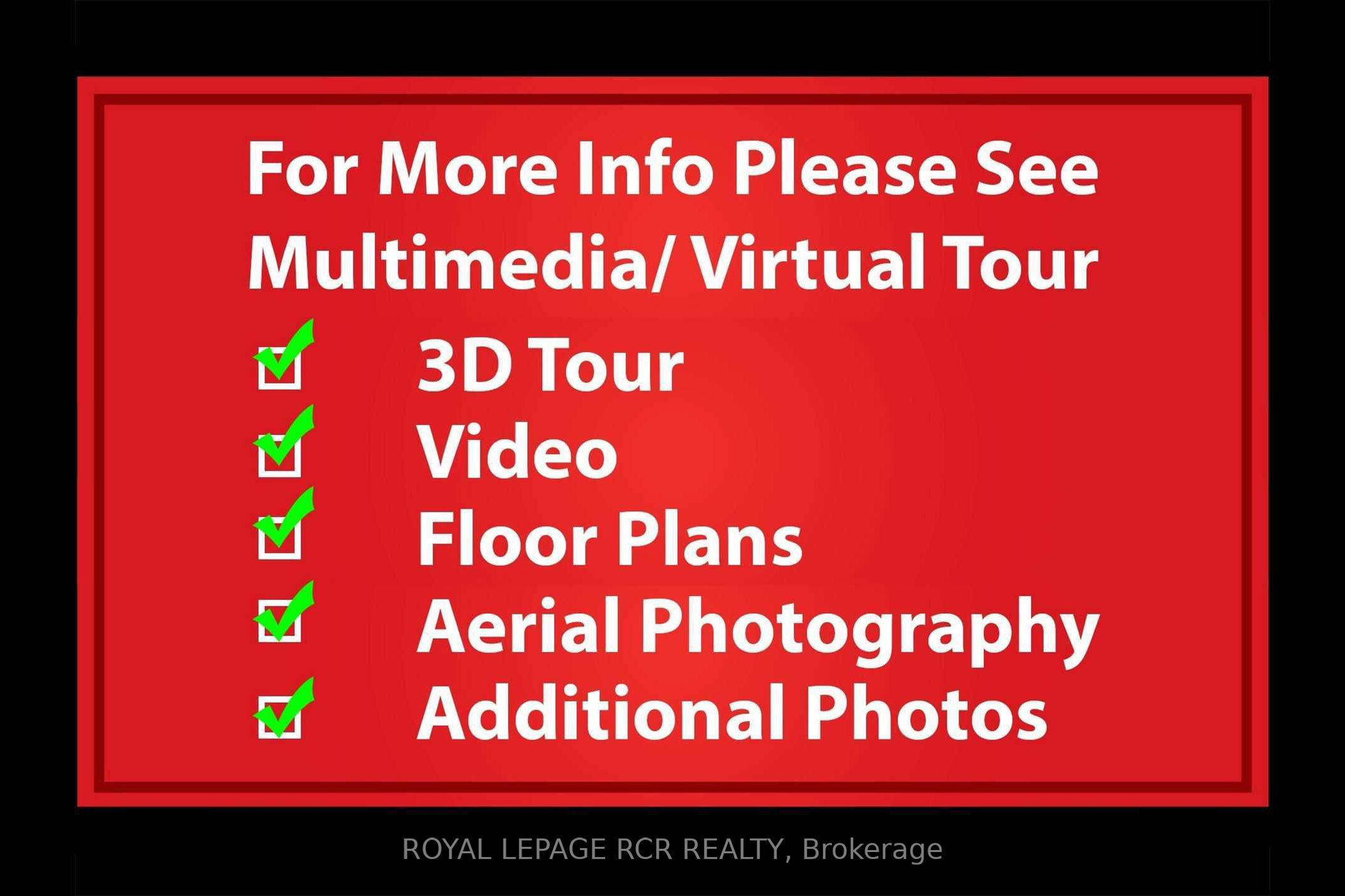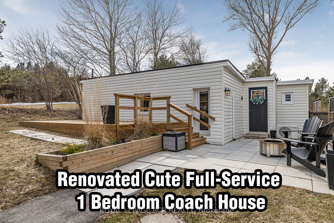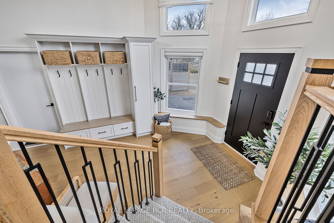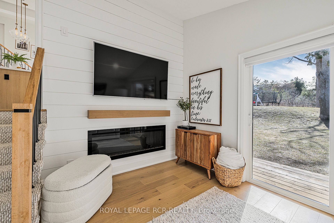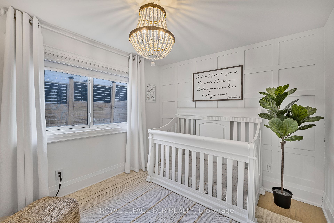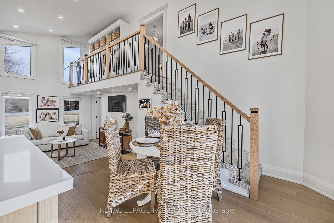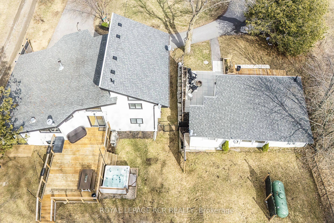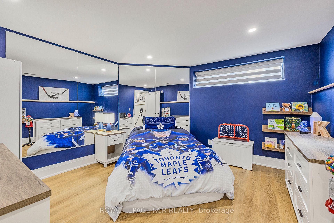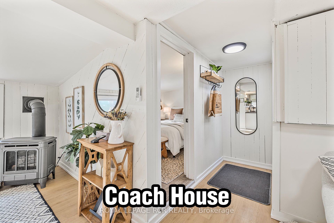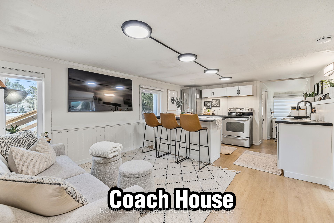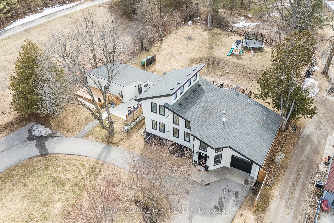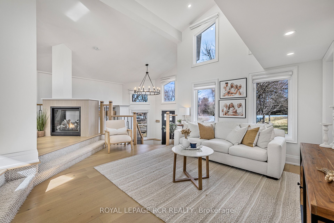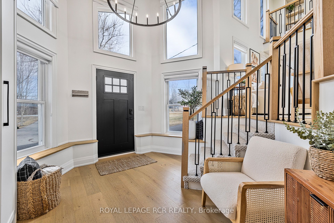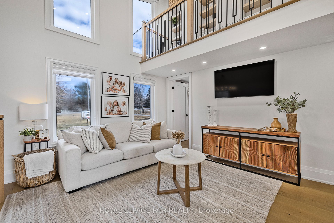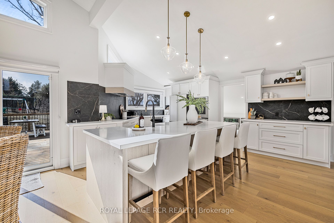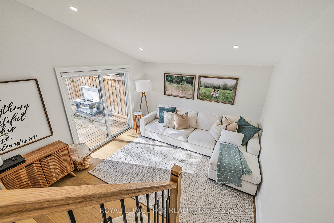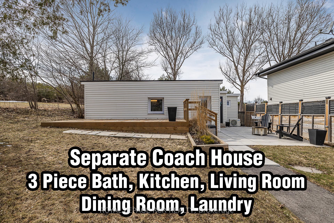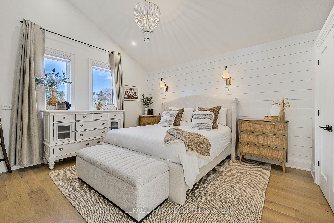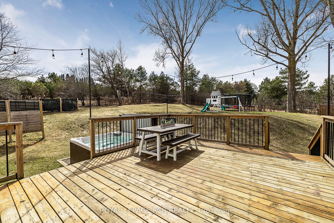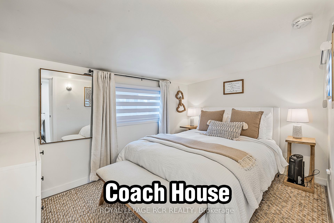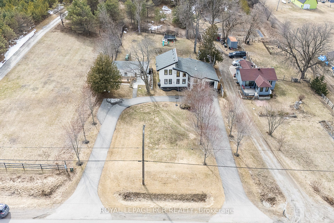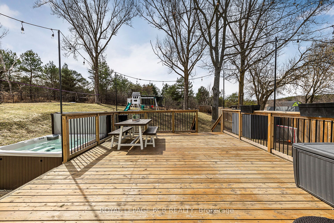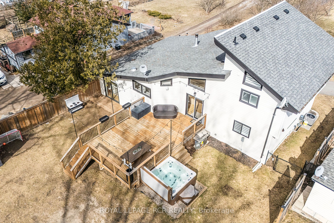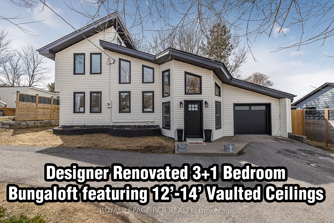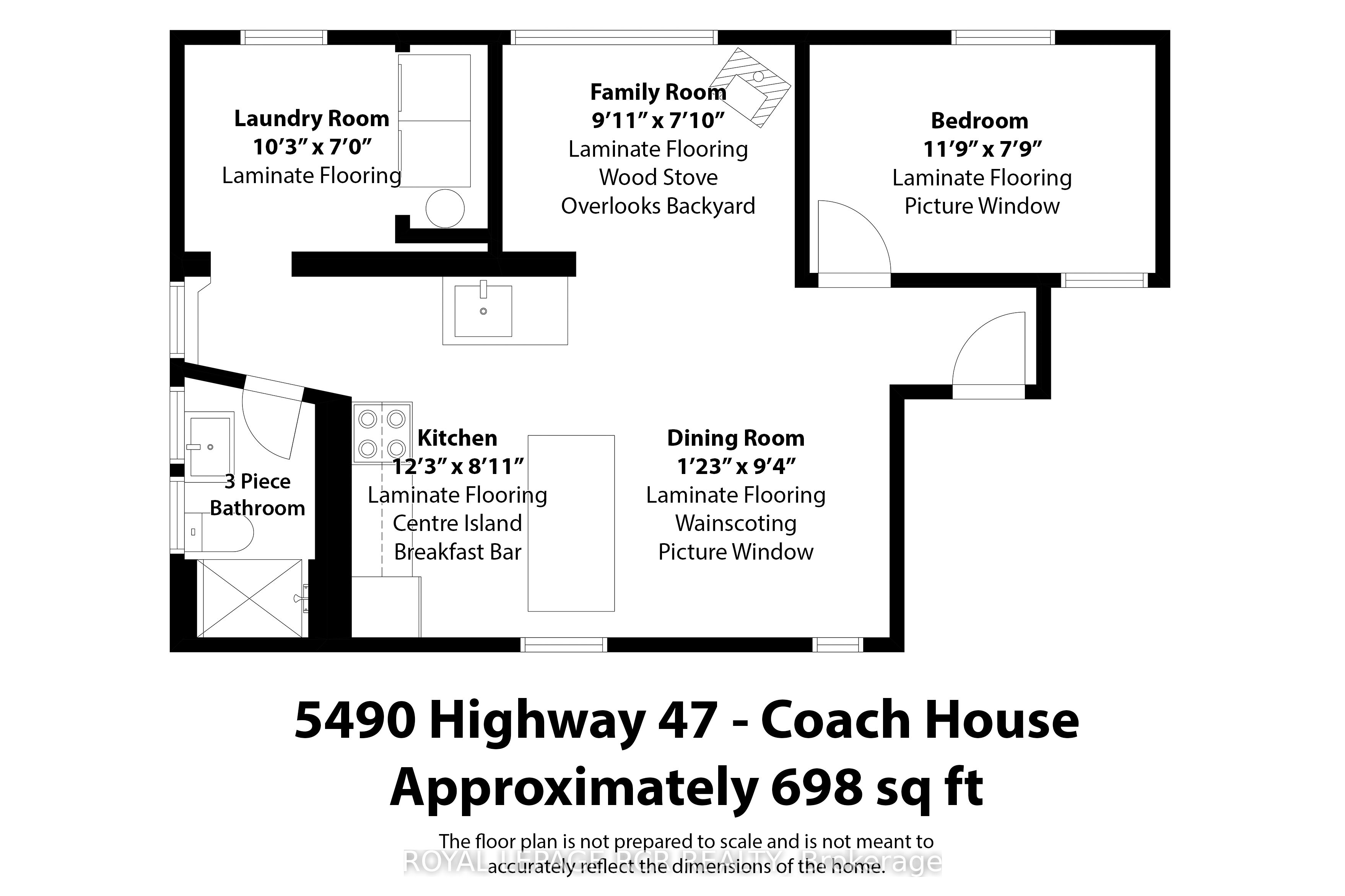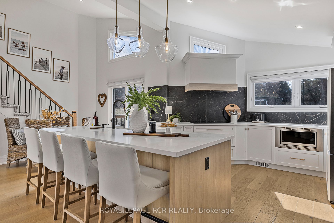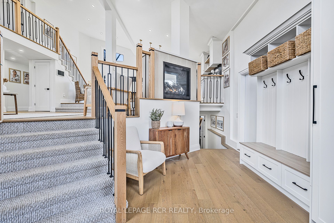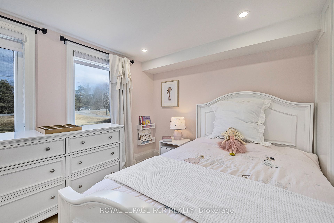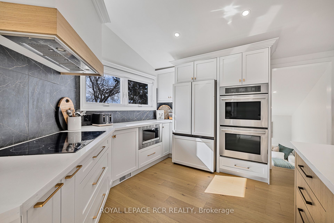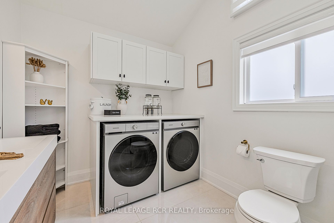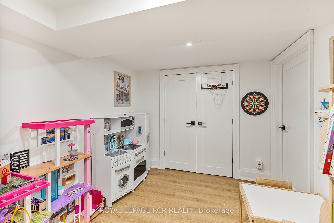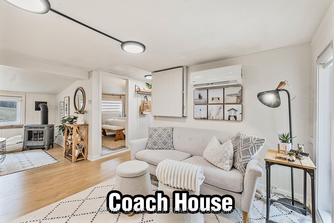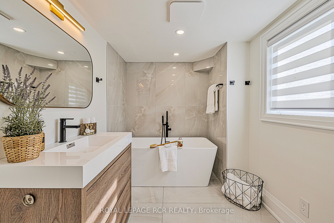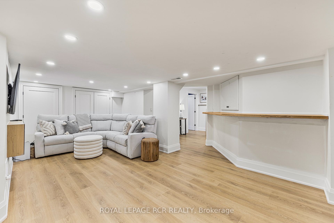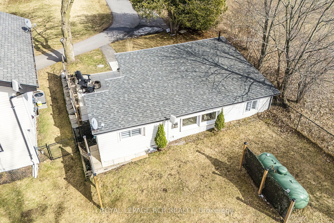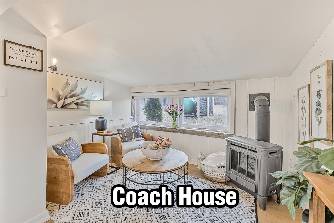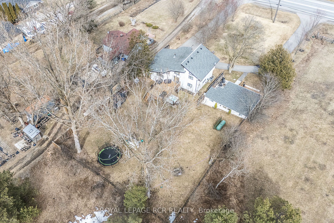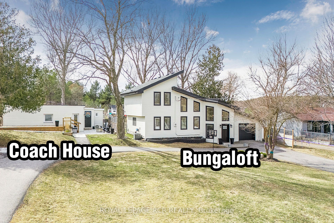
List Price: $1,599,000
5490 Hwy 47 N/A, Uxbridge, L9P 1R1
- By ROYAL LEPAGE RCR REALTY
Detached|MLS - #N12058977|New
5 Bed
3 Bath
1500-2000 Sqft.
Lot Size: 100 x 240 Feet
Attached Garage
Price comparison with similar homes in Uxbridge
Compared to 7 similar homes
16.9% Higher↑
Market Avg. of (7 similar homes)
$1,368,229
Note * Price comparison is based on the similar properties listed in the area and may not be accurate. Consult licences real estate agent for accurate comparison
Room Information
| Room Type | Features | Level |
|---|---|---|
| Living Room 4.99 x 4.3 m | Vaulted Ceiling(s), 2 Way Fireplace, Hardwood Floor | Main |
| Kitchen 5.43 x 4.56 m | Quartz Counter, Centre Island, Stainless Steel Appl | Main |
| Bedroom 2 3.55 x 2.62 m | Hardwood Floor, Closet, Picture Window | Main |
| Bedroom 3 3.03 x 2.51 m | Hardwood Floor, Closet, Picture Window | Main |
| Primary Bedroom 4.37 x 3.84 m | Vaulted Ceiling(s), 4 Pc Ensuite, Hardwood Floor | Second |
| Bedroom 4 3.74 x 3.66 m | Hardwood Floor, Above Grade Window, Pot Lights | Basement |
Client Remarks
Wow Designer renovated vaulted ceiling Bungaloft and cute separate full service coach house! The completely separate and renovated 1 bedroom full service Coach House offers room for extended family or possible rental income Enjoy the "you would have to see it to believe it" recent $350,000+ renovation featuring modern and stylish finishes throughout, this home is gorgeous! Escape to your private sanctuary, conveniently located within a couple of minutes to downtown Uxbridge. This exceptional bungaloft residence offers unparalleled privacy on a sprawling, maturely treed lot. Step inside to a grand entryway featuring soaring ceilings, custom built-in wooden benches, and a striking two-sided fireplace. The heart of the home boasts a warm and stylish open-concept living space, illuminated by expansive windows and showcasing wide plank oak flooring, elegant decorative paneling, and a chef's dream kitchen with quartz countertops and premium appliances. Retreat to the secluded family room, a haven of tranquility with a walkout to the yard, an electric fireplace, and shiplap detailing. The luxurious private primary suite, located on the upper level, features vaulted ceilings, dual closets, and a spa-inspired ensuite with in-suite laundry. The two additional main-level bedrooms provide flexible living options. The finished basement offers a guest bedroom, playroom, and a recreation room with a live-edge bar. Outside, enjoy a fully fenced yard with a new deck and hot tub. A charming, self-contained coach house adds versatility, featuring a bedroom, bathroom, kitchen, living room, private laundry, updated HVAC, new electrical, roof and deck. The convenient circular driveway ensures effortless parking. A must see, bring your relatives!
Property Description
5490 Hwy 47 N/A, Uxbridge, L9P 1R1
Property type
Detached
Lot size
N/A acres
Style
Bungaloft
Approx. Area
N/A Sqft
Home Overview
Basement information
Finished
Building size
N/A
Status
In-Active
Property sub type
Maintenance fee
$N/A
Year built
2024
Walk around the neighborhood
5490 Hwy 47 N/A, Uxbridge, L9P 1R1Nearby Places

Angela Yang
Sales Representative, ANCHOR NEW HOMES INC.
English, Mandarin
Residential ResaleProperty ManagementPre Construction
Mortgage Information
Estimated Payment
$0 Principal and Interest
 Walk Score for 5490 Hwy 47 N/A
Walk Score for 5490 Hwy 47 N/A

Book a Showing
Tour this home with Angela
Frequently Asked Questions about Hwy 47 N/A
Recently Sold Homes in Uxbridge
Check out recently sold properties. Listings updated daily
See the Latest Listings by Cities
1500+ home for sale in Ontario
