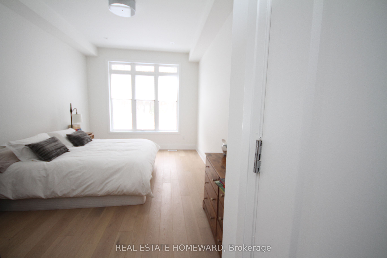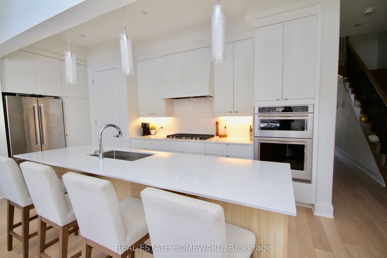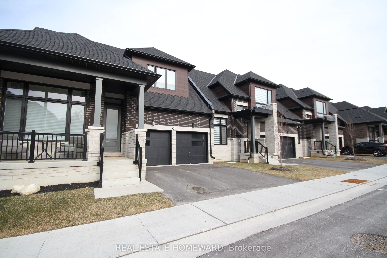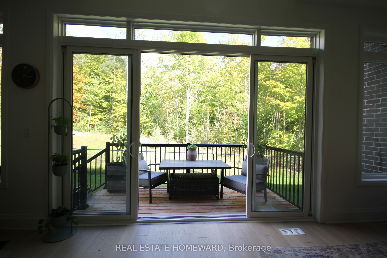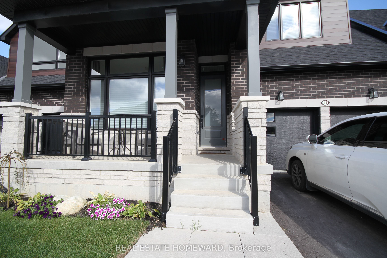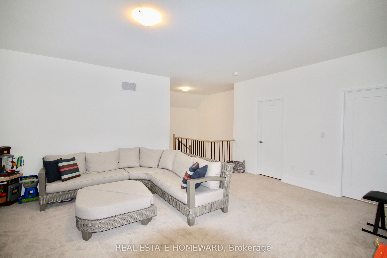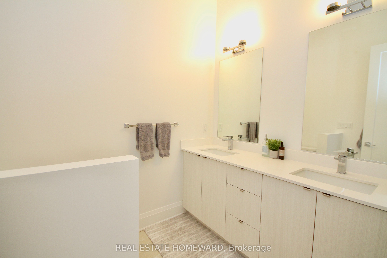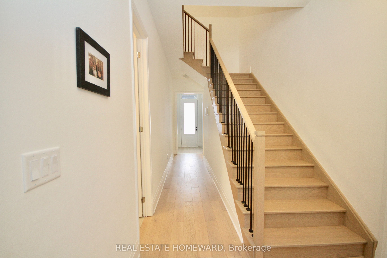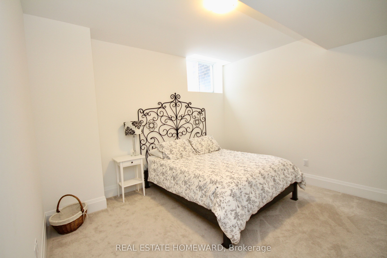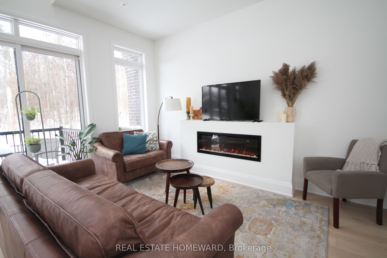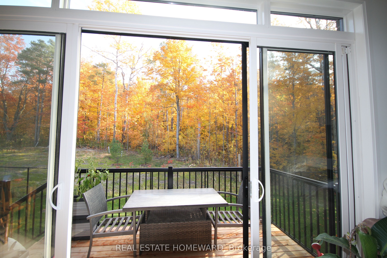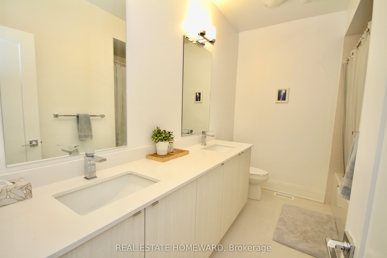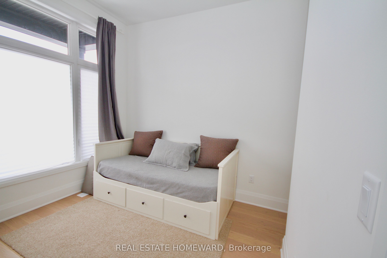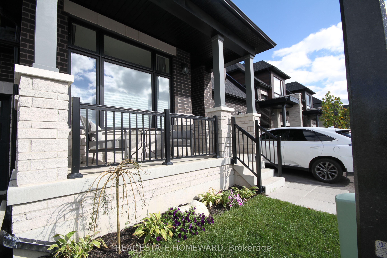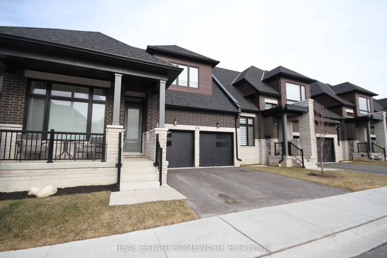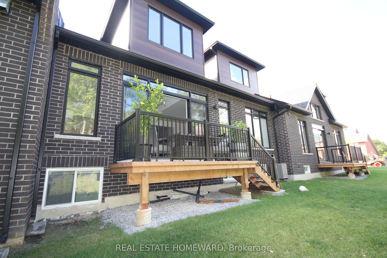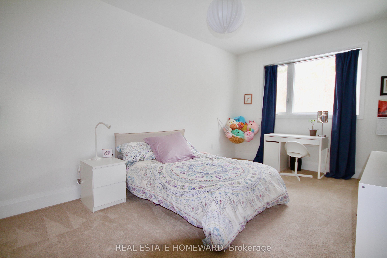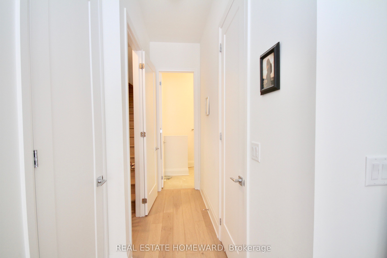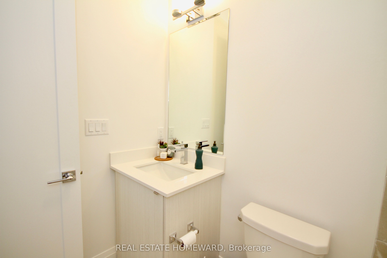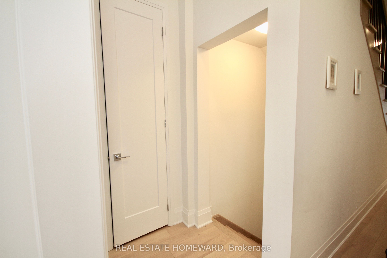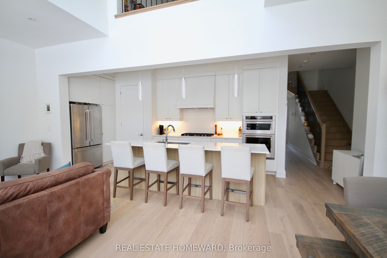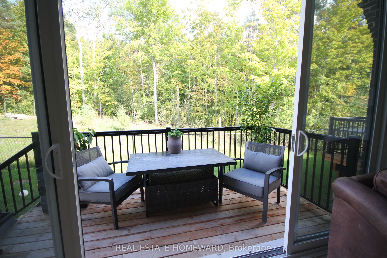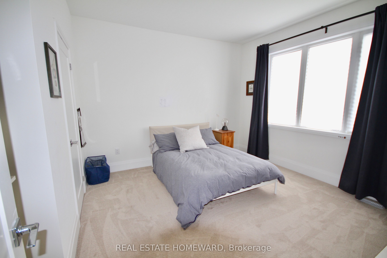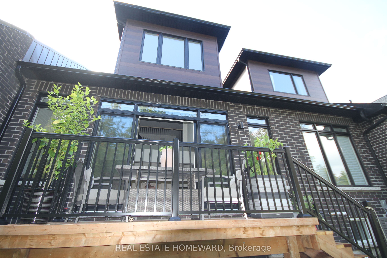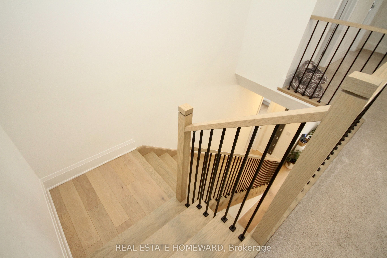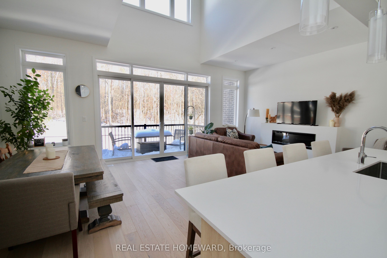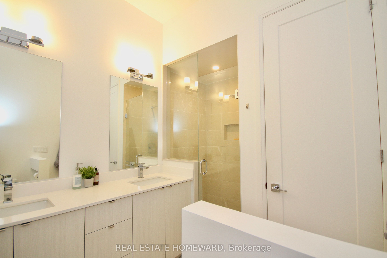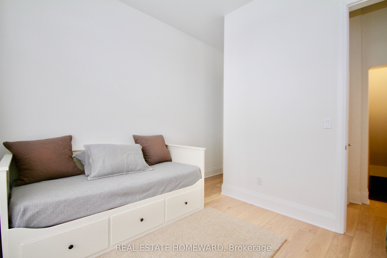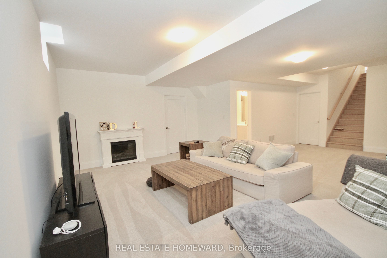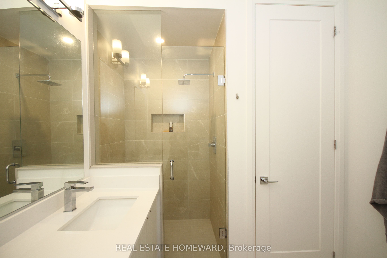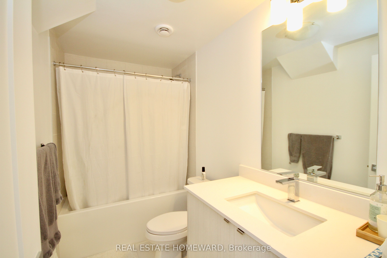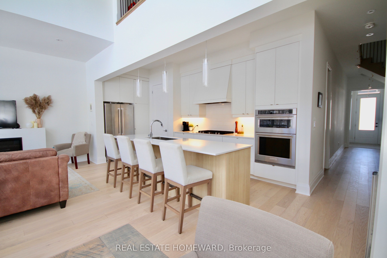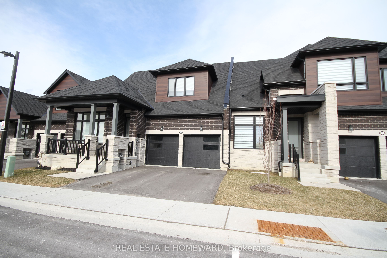
List Price: $1,499,999
11 Lois Torrance Trail, Uxbridge, L9P 0R9
- By REAL ESTATE HOMEWARD
Att/Row/Townhouse|MLS - #N12058321|Price Change
5 Bed
5 Bath
2000-2500 Sqft.
Built-In Garage
Room Information
| Room Type | Features | Level |
|---|---|---|
| Kitchen 7.01 x 2.28 m | B/I Oven, B/I Range, B/I Dishwasher | Main |
| Dining Room 4.57 x 3.04 m | Open Concept, Overlooks Backyard, Hardwood Floor | Main |
| Primary Bedroom 5.18 x 3.35 m | Hardwood Floor, 4 Pc Ensuite, Walk-In Closet(s) | Main |
| Bedroom 2 3.04 x 3.04 m | Hardwood Floor, 4 Pc Ensuite, Overlooks Frontyard | Main |
| Bedroom 3 3.65 x 3.5 m | Broadloom, Closet, Window | Upper |
| Bedroom 4 5.18 x 3.35 m | Broadloom, Closet, Window | Upper |
| Bedroom 5 4.2 x 3.84 m | Broadloom, Window | Basement |
Client Remarks
Welcome to luxury living in this extensively-upgraded Bungaloft townhome. Located on a premium lot by parkette and backing onto protected woodlands, this Montgomery Meadows "Kingswood" model offers 2381 square feet with upgrades throughout. Gorgeous 6" wide plank flooring throughout main floor. Quartz counters throughout plus upgraded kitchen including custom cabinetry, hood-fan cover and built-in appliances. The basement level is mostly finished, offering a large recreation area, optional bedroom/multipurpose room, cold cellar, 4-piece bathroom plus two large storage rooms. The upgraded open-concept kitchen opens to both great room and dining area with vaulted 2 storey ceiling and windows with views of the forest. Wake up to forest views from your main-floor primary suite featuring hardwood, walk-in closet and 4 pc ensuite. An additional main-floor bedroom with 4-piece ensuite sits just off the foyer. The upper level has 2 bedrooms and a loft, plus a 5-piece bathroom with twin sink vanity. Smooth ceilings throughout including 10' main and 9' second floor height. Over 3000 square feet of finished living space. Enjoy turn-key living in this coveted neighbourhood steps away from Uxbridge's acclaimed trail system and is immediately across from Foxbridge Golf Course. **EXTRAS** The unit is protected by a 7-year Tarion New Home Warranty Program.
Property Description
11 Lois Torrance Trail, Uxbridge, L9P 0R9
Property type
Att/Row/Townhouse
Lot size
N/A acres
Style
Bungaloft
Approx. Area
N/A Sqft
Home Overview
Last check for updates
Virtual tour
N/A
Basement information
Finished
Building size
N/A
Status
In-Active
Property sub type
Maintenance fee
$N/A
Year built
--
Walk around the neighborhood
11 Lois Torrance Trail, Uxbridge, L9P 0R9Nearby Places

Shally Shi
Sales Representative, Dolphin Realty Inc
English, Mandarin
Residential ResaleProperty ManagementPre Construction
Mortgage Information
Estimated Payment
$0 Principal and Interest
 Walk Score for 11 Lois Torrance Trail
Walk Score for 11 Lois Torrance Trail

Book a Showing
Tour this home with Shally
Frequently Asked Questions about Lois Torrance Trail
Recently Sold Homes in Uxbridge
Check out recently sold properties. Listings updated daily
No Image Found
Local MLS®️ rules require you to log in and accept their terms of use to view certain listing data.
No Image Found
Local MLS®️ rules require you to log in and accept their terms of use to view certain listing data.
No Image Found
Local MLS®️ rules require you to log in and accept their terms of use to view certain listing data.
No Image Found
Local MLS®️ rules require you to log in and accept their terms of use to view certain listing data.
No Image Found
Local MLS®️ rules require you to log in and accept their terms of use to view certain listing data.
No Image Found
Local MLS®️ rules require you to log in and accept their terms of use to view certain listing data.
No Image Found
Local MLS®️ rules require you to log in and accept their terms of use to view certain listing data.
No Image Found
Local MLS®️ rules require you to log in and accept their terms of use to view certain listing data.
Check out 100+ listings near this property. Listings updated daily
See the Latest Listings by Cities
1500+ home for sale in Ontario
