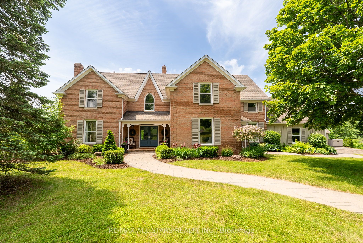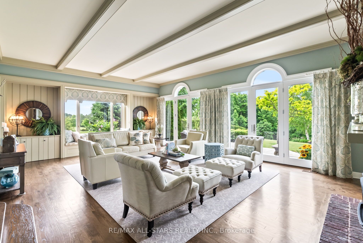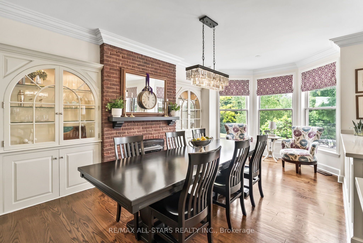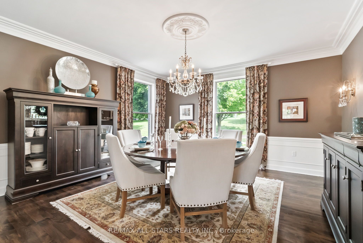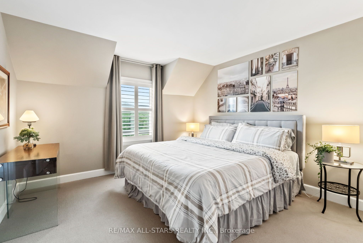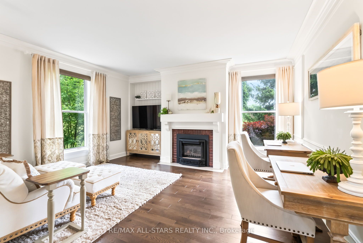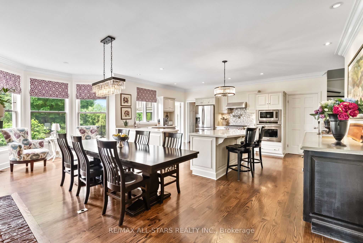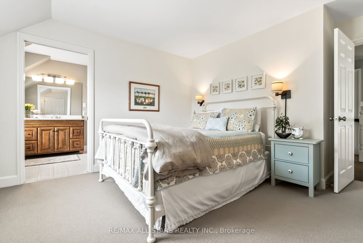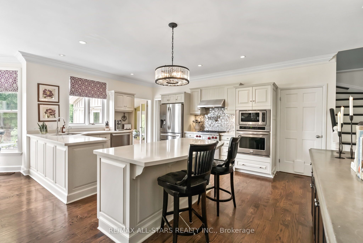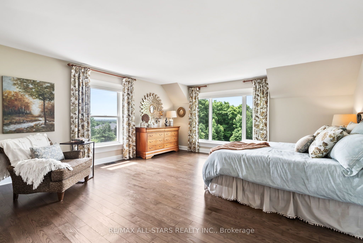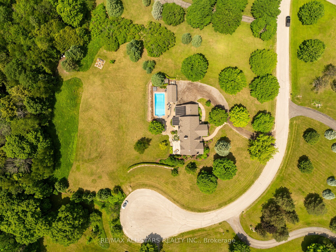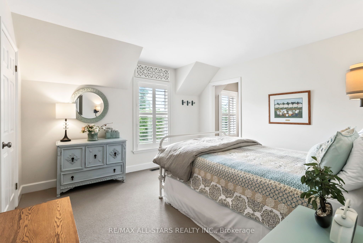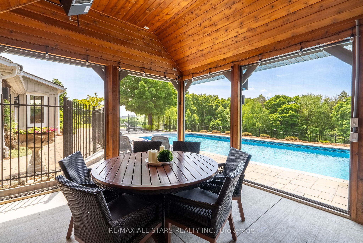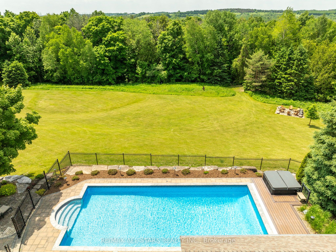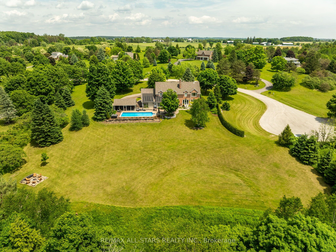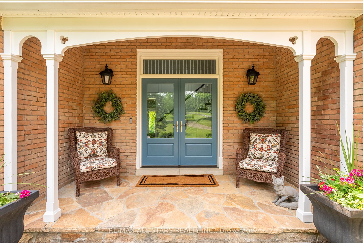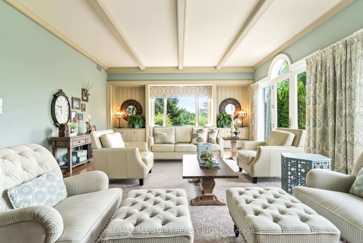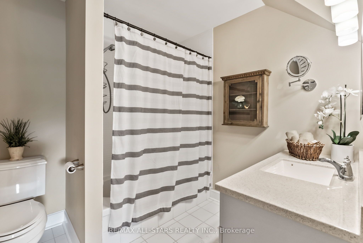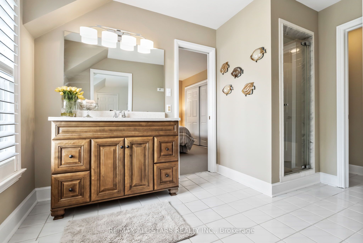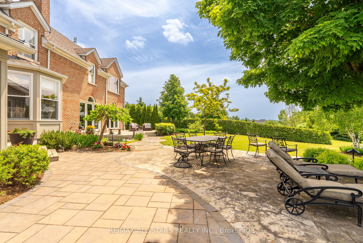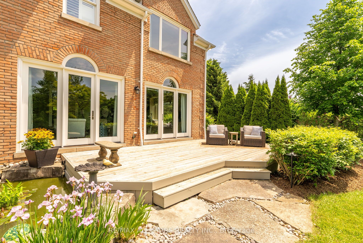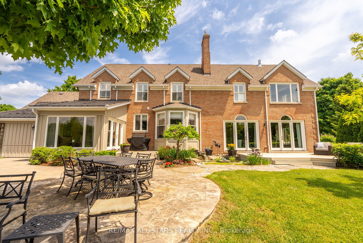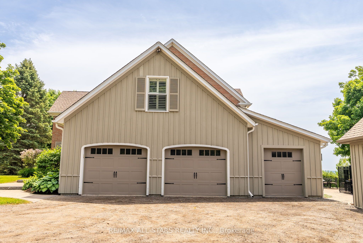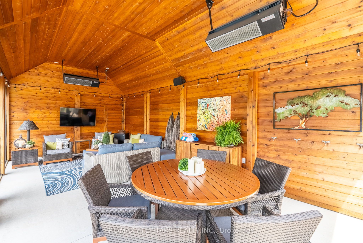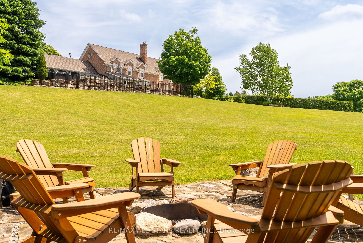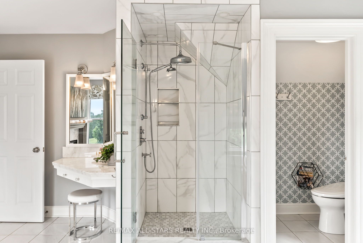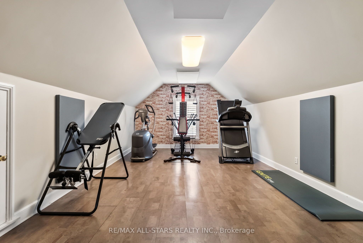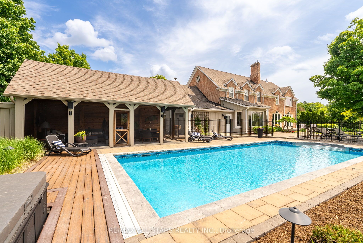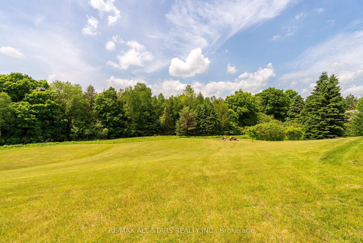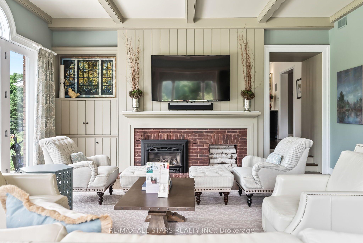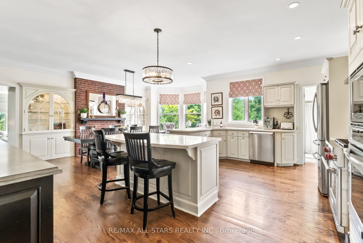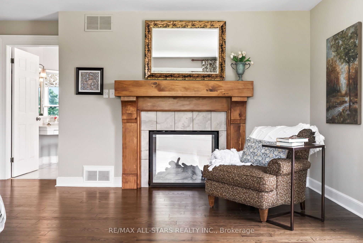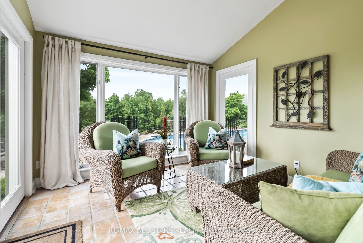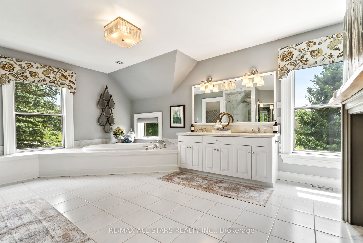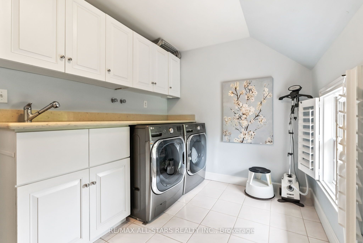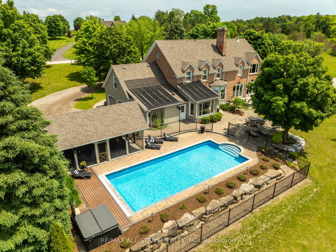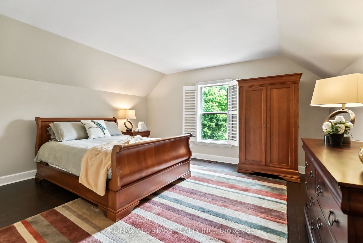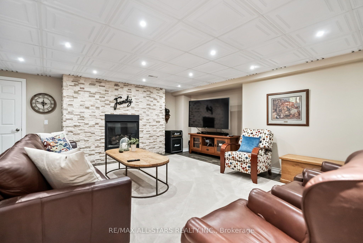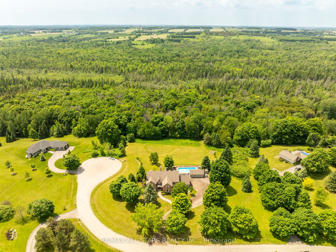
List Price: $2,799,900
2 Deerfoot Drive, Uxbridge, L0C 1E0
- By RE/MAX ALL-STARS REALTY INC.
Detached|MLS - #N11990708|New
4 Bed
5 Bath
3500-5000 Sqft.
Attached Garage
Price comparison with similar homes in Uxbridge
Compared to 9 similar homes
4.7% Higher↑
Market Avg. of (9 similar homes)
$2,673,075
Note * Price comparison is based on the similar properties listed in the area and may not be accurate. Consult licences real estate agent for accurate comparison
Room Information
| Room Type | Features | Level |
|---|---|---|
| Kitchen 3.92 x 6.04 m | Breakfast Area, Pantry, Combined w/Sunroom | Main |
| Living Room 8.47 x 6.04 m | Sunken Room, Beamed Ceilings, W/O To Patio | Main |
| Dining Room 4.68 x 4.69 m | Wainscoting, Pocket Doors, Crown Moulding | Main |
| Primary Bedroom 5.26 x 6.09 m | 2 Way Fireplace, 5 Pc Ensuite, Walk-In Closet(s) | Second |
| Bedroom 2 4.68 x 6.09 m | 4 Pc Ensuite, Large Closet, Large Window | Second |
| Bedroom 3 3.79 x 4.52 m | Semi Ensuite, Large Closet, Large Window | Second |
| Bedroom 4 3.84 x 4.52 m | Semi Ensuite, Double Closet, Large Window | Second |
Client Remarks
This gorgeous 4,597 Sq Ft (per MPAC) luxury farmhouse-style home sits on an idyllic 2.15 Acres just North of Uxbridge with spectacular sunset views. Built with all the modern conveniences you desire, including highly efficient Geothermal heating and cooling, while being true to its design - large primary rooms, high ceilings, detailed mouldings and constructed using reclaimed brick for a true feeling of being within a country manor. The grand double door entry with soaring ceilings welcomes you into the home while the custom mouldings raise your eyes above the formal staircase to the crystal chandelier. The Kitchen features stainless steel appliances, a large breakfast bar, the first of 5 propane fireplaces, space large enough for a harvest table and sitting area, a walk-in pantry and access to the sunroom. The floor plan naturally flows to the Living Room with floor to ceiling garden doors with arched transoms and full size windows to allow natural light to spill into the space, a fireplace and built in window seat with automatic blinds. The Den, with leaded glass pocket doors boasts a focal point fireplace with custom mantle and elegant millwork. The formal Dining Room will impress you with leaded glass pocket doors, wainscotting and exquisite central light fixture with stylish ceiling medallion. Upstairs the Principal Suite includes a double sided fireplace into the 5 pc ensuite with jetted tub and built in vanity table and a walk-in dressing room. 3 additional generous sized bedrooms, all with bathroom access, as well as an exercise room and convenient 2nd floor laundry with built in storage cabinetry round out the upstairs with a second stairwell back to the Kitchen area. The lower level has a finished recreation room with fireplace, a 3 pc bathroom and ample storage and a direct stairwell out to the 2.5 car garage. The property itself is stunning, landscaped to perfection with intricate interlock walkways and patios and privacy at the forefront. **
Property Description
2 Deerfoot Drive, Uxbridge, L0C 1E0
Property type
Detached
Lot size
N/A acres
Style
2-Storey
Approx. Area
N/A Sqft
Home Overview
Last check for updates
Virtual tour
N/A
Basement information
Full,Partially Finished
Building size
N/A
Status
In-Active
Property sub type
Maintenance fee
$N/A
Year built
--
Walk around the neighborhood
2 Deerfoot Drive, Uxbridge, L0C 1E0Nearby Places

Shally Shi
Sales Representative, Dolphin Realty Inc
English, Mandarin
Residential ResaleProperty ManagementPre Construction
Mortgage Information
Estimated Payment
$0 Principal and Interest
 Walk Score for 2 Deerfoot Drive
Walk Score for 2 Deerfoot Drive

Book a Showing
Tour this home with Shally
Frequently Asked Questions about Deerfoot Drive
Recently Sold Homes in Uxbridge
Check out recently sold properties. Listings updated daily
No Image Found
Local MLS®️ rules require you to log in and accept their terms of use to view certain listing data.
No Image Found
Local MLS®️ rules require you to log in and accept their terms of use to view certain listing data.
No Image Found
Local MLS®️ rules require you to log in and accept their terms of use to view certain listing data.
No Image Found
Local MLS®️ rules require you to log in and accept their terms of use to view certain listing data.
No Image Found
Local MLS®️ rules require you to log in and accept their terms of use to view certain listing data.
No Image Found
Local MLS®️ rules require you to log in and accept their terms of use to view certain listing data.
No Image Found
Local MLS®️ rules require you to log in and accept their terms of use to view certain listing data.
No Image Found
Local MLS®️ rules require you to log in and accept their terms of use to view certain listing data.
Check out 100+ listings near this property. Listings updated daily
See the Latest Listings by Cities
1500+ home for sale in Ontario
